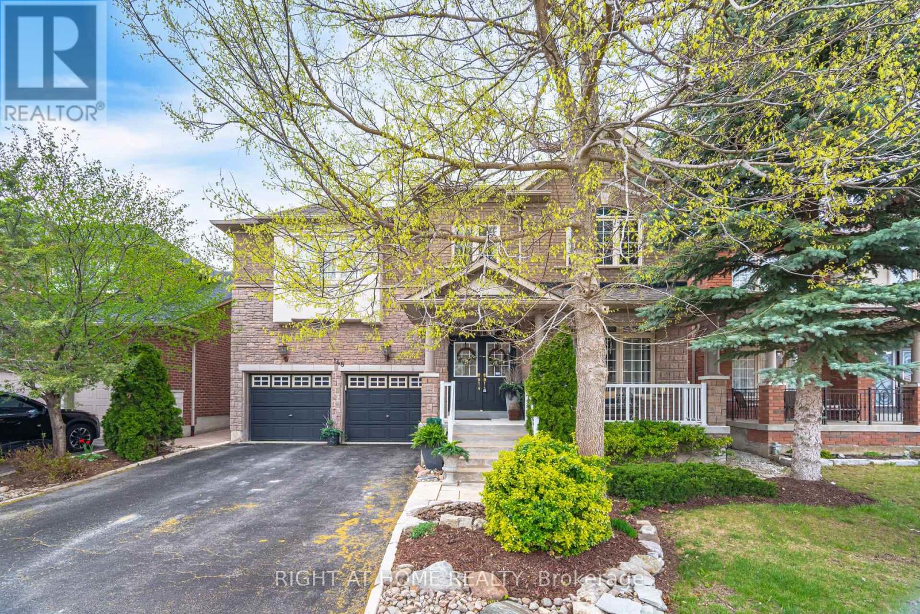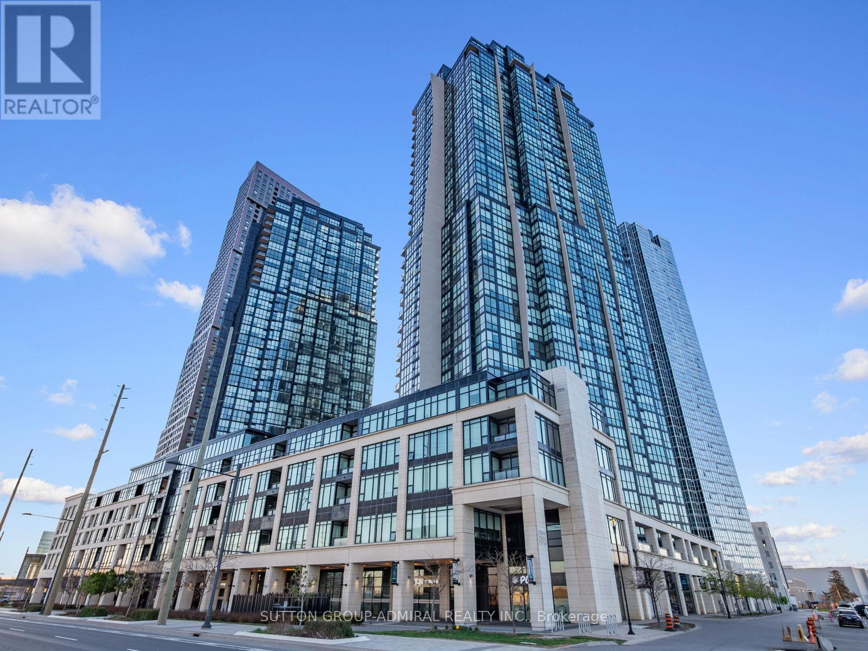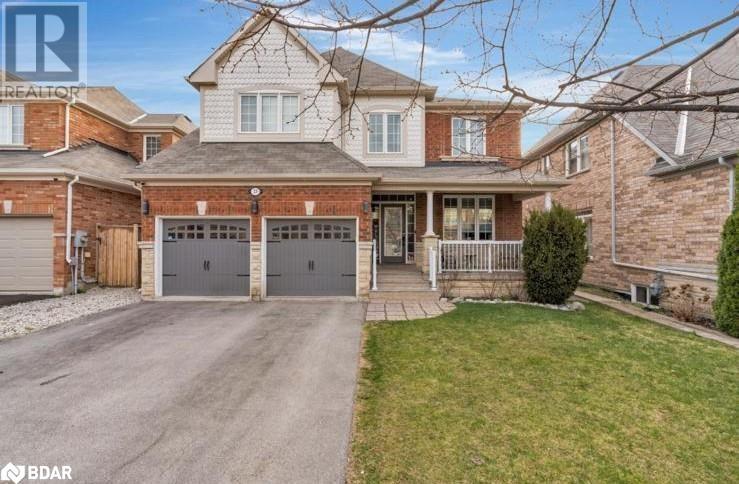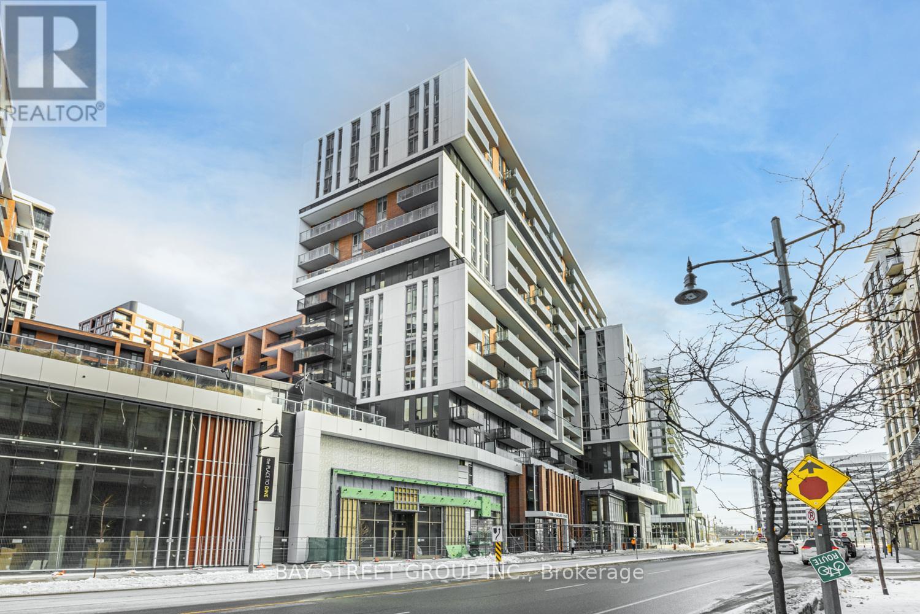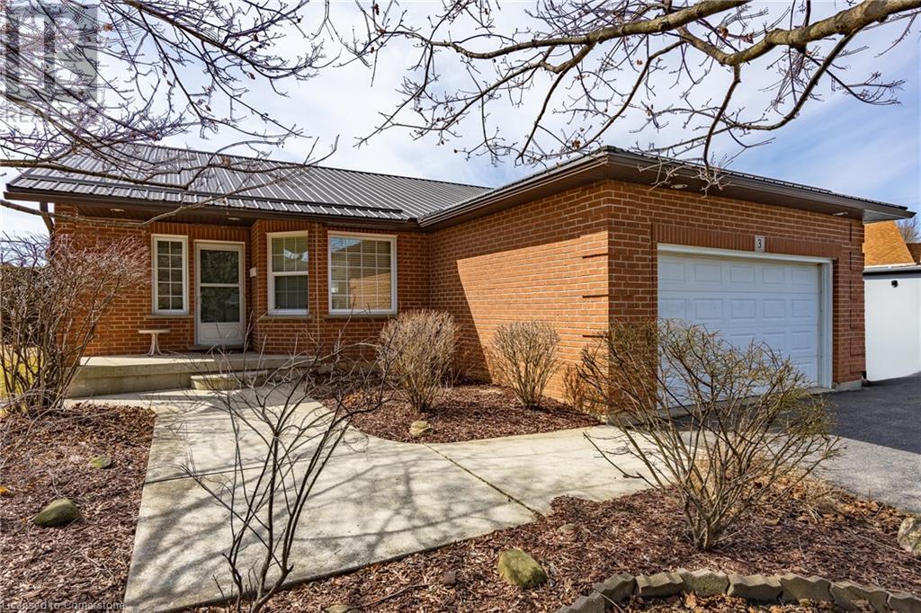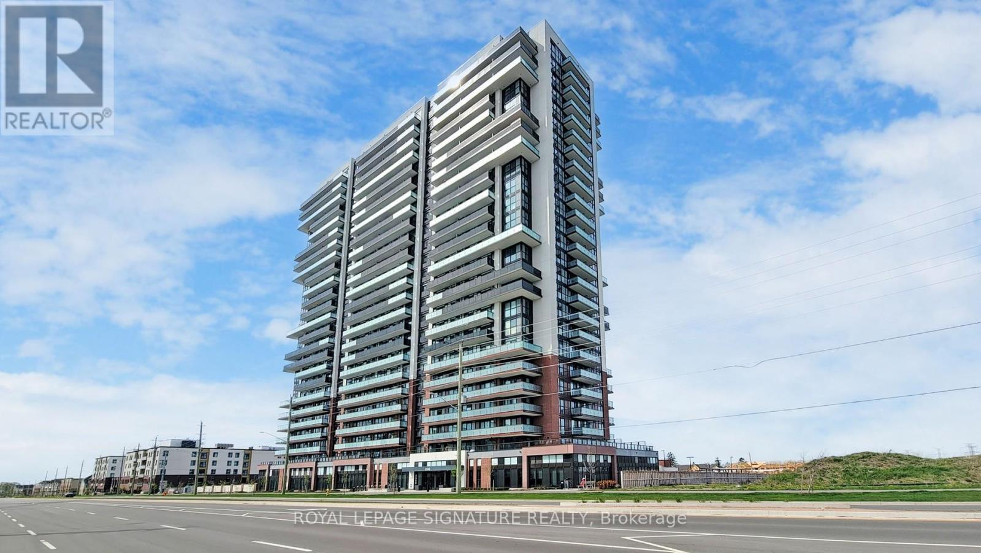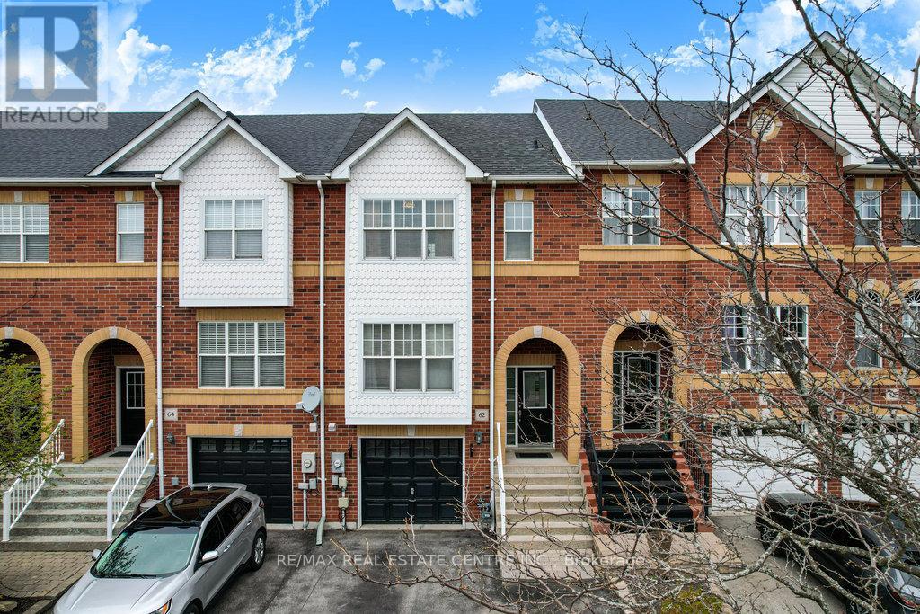Upper Unit - 181 Thorold Road
Welland (Prince Charles), Ontario
Nicely appointed, well-maintained 4-bedroom plus den upper levels of the house for lease, laundry is located in the unit, and you have access to the front and back yard. Single car garage with remote opener is included, as well as tandem parking in front of the garage. Close to amenities, schools, and a bus stop. The tenant is to share the responsibility of grass cutting and snow removal, and pay 75% of the utilities. Appliances are included for use by the tenant. (id:55499)
Coldwell Banker Advantage Real Estate Inc
510 West Street S
Orillia, Ontario
Top 5 Reasons You Will Love This Home: 1) Stretching over 200' deep, this expansive backyard offers endless possibilities, where you can enjoy the summer evenings on the spacious deck, gather around the cozy firepit, or make use of the excellent storage shed 2) Meticulously improved throughout with modern upgrades, including a brand-new front deck (2024), a sleek garage door (2023), and beautifully refinished hardwood flooring (2019), alongside a partially renovated basement (2020), refreshed bathroom (2022), and newer AC unit (2021) adding to the comfort, with most rooms being freshly painted as of 2025, and key windows in the kitchen and living room replaced in 2019 3) The partially finished basement offers flexibility with a private bedroom, full bathroom, and a spacious workshop with drywall already in place, the remaining space is nearly ready for additional living or recreational use, perfect to tailor it to suit your needs 4) Conveniently located near Highway 11, shopping centres, parks, and more, with easy access to everything you need while still being tucked away in a quiet, family-friendly neighbourhood 5) Single-car garage with direct entry into the home provides convenience and security, while the extended driveway comfortably fits four vehicles, perfect for guests or multi-car households. 1,142 above grade sq.ft. plus a partially finished basement. Visit our website for more detailed information. (id:55499)
Faris Team Real Estate
447 13 Line S
Oro-Medonte, Ontario
Stunning Property with Expansive 40 x 60 Workshop in Oro-Medonte! Discover the perfect blend of natural beauty and modern convenience on this picturesque 29.91-acre property in the heart of Oro-Medonte. This charming, raised bungalow boasts 1,911 sq ft of finished living space with an attached garage. Step inside to find a beautifully renovated home featuring an open kitchen with a dining area, a spacious primary bedroom with a full ensuite, a cozy living room with scenic views of the property, and a finished basement complete with an additional bedroom, den, laundry room and inside entry to the garage. For those seeking a substantial workshop, this property has a massive 2,400 sq ft insulated workshop, equipped with radiant heat, a 14-foot overhead door, 16-foot ceiling height and a 6" concrete floor. Enjoy the serene outdoors with nearly 30 acres of mixed bush, ideal for nature enthusiasts with ample deer, Turkeys and more that roam throughout. Located next to the Lake Oro-Medonte Rail Trail, a short stroll to Lake Simcoe and easy access to Hwy 11. A/RU EP Zoning offers a wide range of uses, including Agricultural uses, bed and breakfast, custom workshops, home occupations and more. Embrace the opportunity to own this exceptional property that combines comfortable living with unparalleled workshop space in a breathtaking setting. (id:55499)
RE/MAX Right Move
38 Colonel Butler Crescent
Niagara-On-The-Lake (Town), Ontario
Beautifully maintained 4 bedroom, 2-storey home located in desirable Garrison Village, Niagara-on-the-Lake! Nestled on a large lot (81'x120') lined with trees that offer the privacy of no direct rear neighbours! Interlocking brick 4-car driveway. 22' x 24' garage with ample storage. Enter into the welcoming foyer and be impressed by the spacious living room with focal fireplace and gleaming floors! Main floor primary suite, complete with 3-piece ensuite bath and walk-in closet. The kitchen and dining are located at the back of the home overlooking the professionally landscaped backyard complete with 14'x28' inground pool (2019/salt). Sit on the newer composite deck, enjoy a glass of local wine or your morning coffee and relax in the serenity and privacy of the mature trees bordering the backyard. Main floor laundry/mud room with easy access to the oversized 2-car garage. So much natural light! The upstairs showcases 3 bright and airy bedrooms with large family bath with double sinks and tub/shower. The basement has been tastefully finished with an exercise room/den, huge family room with recessed, wall-mounted fireplace, pool table and wet bar. Perfect place to snuggle up and watch TV with friends and family or play a game of pool! Great storage room, ideal for seasonal decorations and a large utility/workshop room with ample shelves. Impressive 3-piece bath! This home is perfect for in-laws with the main floor primary bedroom or for a growing family with kids of all ages. Great curb appeal that showcase traditional Garrison Village, while still in walking distance of great dining, medical facilities, pharmacy and wineries. Walk to Old Town with its boutiques, theatres and dining. Close to Niagara-on-the-Lake Community Centre and library - a hub for various recreational and social gatherings and gym. Colonel Butler Crescent is a quiet street, ideal for walking and has a small park steps away on Upper Canada Dr, complete with playground & tennis court. Welcome home! (id:55499)
Royal LePage NRC Realty
137 Desroches Trail
Tiny, Ontario
Discover your perfect escape in this stunning property surrounded by nature, just a leisurely 15-minute stroll from beautiful Lafontaine Beach. Ideal for those who want to get out of the city and those who cherish a relaxed, outdoor lifestyle, this home offers an open-concept design that invites in abundant natural light and picturesque views. Step into a warm, inviting atmosphere with large bedrooms and exquisite features that create a cozy ambiance. Enjoy seamless indoor-outdoor living with walkouts from the kitchen and dining area to a spacious back deck, perfect for alfresco dining or hosting gatherings under the stars. The lower level is a true bonus, featuring high ceilings and expansive windows that fill the space with light. With a generous rec room and games area, this is the ideal spot for entertaining friends and family or enjoying cozy movie nights. Embrace the outdoors in your stunning backyard, equipped with a large deck, a hot tub, a gas hook-up for barbecue - perfect for unwinding after a day at the beach. The fire pit area is perfect for gathering around on cool evenings and sharing stories under the stars. The attached one-car garage and the detached two-car garage provides you with ample space for vehicles and hobbies. The expansive driveway can accommodate plenty of cars for you and your guests, ensuring your home is always ready for gatherings. Combined square footage of main floor and basement is 2740 sq ft. Dishwasher (July 2024), Hot water tank owned (August 2024), Stove (2021), One set of washer/dryer (2021), lighting fixtures (2021), hot tub (2021), exterior locks (2021), Interior painting (2021), feature walls (2021). Water is included in the property tax bill (id:55499)
Right At Home Realty
Main Floor - 381 Leacock Drive
Barrie (Letitia Heights), Ontario
Lovely, Impeccably Maintained 3 Bedroom, 1 Washroom Main Floor Unit. This Very Sunny and Spacious Unit Features a Combined Large Living and Dining Room with Hardwood Floors, Pot Lights and Bay Window. Beautiful Bright Kitchen with White Cabinets, Stainless Steel Appliances, Pot Lights and Access to Patio and Backyard. Spacious Bedrooms with Closets. Landscaped Yard with Patio and Mature Trees. Easy Access to Highway 400 (3 minutes), Transit (walking distance), Schools (walking distance), Shopping and Parks. (id:55499)
Right At Home Realty
12 Elizabeth Street W
Clearview (Creemore), Ontario
Step into timeless elegance with this impeccably renovated 1921 Edwardian brick home in the heart of Creemore. Blending classic character with contemporary comforts, this stunning 4+1 bedroom, 2-bath residence offers 2,185 sq. ft. of thoughtfully designed living space perfect for families seeking charm and functionality. The main floor welcomes you with beautifully refinished strip oak hardwood floors and elegant wainscoting, setting the tone for the refined style throughout. Soaring ceilings and a cozy Vermont gas woodstove make the spacious living room ideal for entertaining or relaxing evenings at home. A newly added four-season sunroom (2024) is an absolute showstopper, bathing the space in natural light and offering tranquil views of the fully fenced backyard, complete with fruit trees and perennial gardens a peaceful outdoor oasis. The heart of the home is the bright chefs kitchen, completely renovated in 2024 with quartz countertops, a double undermount sink, and a crisp ceramic tile backsplash. Upstairs, you'll find four bedrooms, plus a versatile bonus room (library) and a charming three-season sunroom perfect for a reading nook or morning coffee. The top-floor primary retreat features a skylight and ample closet space for added comfort .Notable updates include updated windows (2019), a new heat pump system (2024), and the beautiful custom Douglas Fir front porch (2023). Hobbyists and car lovers will love the massive heated 4-car metal garage (55 x 36) with a bonus workshop (17 x 12).From the moment you walk in, this home exudes warmth, character, and a sense of welcome. Its the perfect blend of vintage charm and modern living ready for your family to move in and enjoy. Shows 10+++bring your most discerning buyers! (id:55499)
Exp Realty
1619 Killarney Beach Road
Innisfil (Lefroy), Ontario
Welcome to the perfect blend of country charm and ideal family living in Lefroy! This delightful home offers approximately 1800sqft of beautifully finished living space spread across 4 floors. This home also boasts an incredible workshop/shed and a bunkie, both equipped with hydro, providing ample space for your hobbies and guests. Step inside to discover the home painted with neutral colours throughout (2023), hardwood floors on the upper levels, and new quartz kitchen countertops and hardware (2023), ensuring a touch of elegance throughout. The steel tiled roof (2000), drilled well (2006), and new Elgen septic system (2022) offers peace of mind for years to come. Additional upgrades include a 200amp panel (2008), new vinyl siding (2021), heated main bathroom floors, and new attic insulation (2021). This charming home is ready for your family's immediate enjoyment. Don't miss out on this exceptional opportunity! (id:55499)
Keller Williams Real Estate Associates
73 Scotia Road
Georgina (Sutton & Jackson's Point), Ontario
Spacious 1,888 sq.ft. end-unit townhome in a sought-after Sutton family neighbourhood! This bright and modern home features 9 ceilings on the main level and a walk-out basement backing onto a serene forest. The open-concept kitchen offers upgraded ceramic flooring, stainless steel appliances, a stylish backsplash, centre island with breakfast bar, pot lights, and under-cabinet lighting. Enjoy generous bedrooms with large windows and ample closet space, plus the convenience of upper-level laundry. Steps to schools, parks, transit, shopping, Lake Simcoe, and beaches! (id:55499)
Meta Realty Inc.
4209 - 225 Commerce Street
Vaughan (Vaughan Corporate Centre), Ontario
Be the first to live in this brand-new suite located in Tower A. This thoughtfully designed 1 bedroom + den, 2 bathroom unit features an open-concept kitchen and living area, complete with engineered hardwood floors, stone countertops, and stainless steel appliances. The ensuite laundry adds everyday convenience.Positioned on the west corner, the suite is flooded with natural light and showcases high-end finishes tailored for modern urban living. Residents will enjoy access to world-class amenities in a vibrant, connected neighborhood. Prime Location: Just steps to the subway, and within minutes of Cineplex, Costco, IKEA, mini golf, Dave & Busters, and a variety of fine dining options. A short drive takes you to Canadas Wonderland and Vaughan Mills Mall. (id:55499)
Century 21 King's Quay Real Estate Inc.
148 Vellore Avenue
Vaughan (Vellore Village), Ontario
Welcome to 148 Vellore Avenue, a meticulously maintained 4-bedroom, 3.5-bathroom detached home nestled in the heart of Vellore Village in Woodbridge. This stunning property, built in 2002 and proudly owned by its original owner, offers over 2,600 square feet of above-grade living space and combines timeless design with thoughtful upgrades. Located in one of Vaughans most sought-after communities, this home is situated on a quiet, family-friendly street surrounded by top-rated schools, beautiful parks, and just minutes from shopping, restaurants, public transit, and major highways including Highway 400 and 407 making commuting a breeze.From the moment you step into the grand double-height foyer, you'll be impressed by the sense of space and elegance. The formal living and dining rooms are enhanced by updated hardwood floors and expansive windows that invite natural light throughout the day. The spacious eat-in kitchen features builder-upgraded cabinetry, countertops, and ample storage, opening directly onto the inviting family room with a cozy gas fireplace ideal for both everyday living and entertaining guests. A main floor office provides a quiet, private space for remote work or study, and the large laundry/mudroom offers direct access to the double-car garage for added convenience.Upstairs, youll find four generously sized bedrooms, each with access to a bathroom. The luxurious primary suite boasts a walk-in closet and a beautifully appointed 5-piece ensuite bathroom with quartz countertops, a soaking tub, and separate shower. All upper-level bathrooms have been updated with sleek quartz surfaces. The fully fenced, low-maintenance backyard offers a private retreat perfect for outdoor dining, play, or simply relaxing on warm summer days. With timeless curb appeal, pride of ownership throughout, and a superb location, this is a rare opportunity to own a single-owner home that truly has it all. (id:55499)
Right At Home Realty
512 - 2900 Highway 7
Vaughan (Concord), Ontario
Welcome to Suite 512 at 2900 Highway 7, Expo Condos 1 in Concord - a modern 1 bedroom, 1-bath condo with a versatile flex space that can serve as a den, office, or cozy living room. This beautifully updated unit features 10-ft ceilings, large windows, new laminate flooring, fresh paint, and a walk-in closet with ample storage. Enjoy north views from your private balcony. Comes with 1 parking spot and 1 locker. The stylish kitchen is equipped with stainless steel appliances including a fridge, stove, microwave, dishwasher, and in-suite washer & dryer. Located on the top floor of the low-rise section, just three floors above premier amenities: a fully equipped gym, indoor pool, yoga/pilates room, sauna, party room, guest suite, game room, and outdoor BBQ area. The building includes a 24/7 Aisle 24 market, pharmacy, salon, dry cleaner, and dining options. Walking distance to VMC subway, YRT/Viva terminal, and just minutes to major retailers, highways, and entertainment! **EXTRAS Listing contains virtually staged photos** (id:55499)
Sutton Group-Admiral Realty Inc.
724 - 8888 Yonge Street
Richmond Hill (South Richvale), Ontario
Welcome to your southeast-facing haven in the heart of Richmond Hill on Yonge Street. This luxury and spacious 3-bed, 3-bath suite offers 1,238 sq ft of modern living, plus an oversized 180 sq ft balcony. The home features two ensuite bedrooms, including a luxurious primary suite, along with a versatile third bedroom or home-office option, ensuring flexibility for family, guests or work-from-home. The open-concept kitchen boasts a large island, quartz counters, and high-end stainless steel and Built-in appliances perfect for both entertaining and everyday meals. Floor-to-ceiling windows in the living area fill the space with natural light and beautiful engineered hardwood flooring. Step outside to your private balcony, ideal for morning coffee or evening cocktails while enjoying skyline views. Additional amenities include parking just steps from the elevator and a secure storage locker. Located minutes from shopping, dining, and transit along Yonge Street, with easy access to Highways 7 and 407, this turnkey condo offers unmatched convenience and modern living. Don't miss out on this rare opportunity to call it home! Located mere minutes from premier shopping, dining and transit along Yonge, with quick access to Highway 7 and Highway 407, this turnkey assignment represents rare value and effortless city-edge living. Don't miss your chance to call this modern sanctuary home! Luxury Living Only $700 / Sq Ft. (id:55499)
Homelife Frontier Realty Inc.
23 Mccann Crescent
Bradford, Ontario
Welcome to this stunning 4-bedroom home in a family-friendly and commuter-friendly neighborhood in Bradford! Perfect for growing families, this home offers modern finishes, spacious living areas, and a fully finished basement for added versatility. The heart of the home is the spacious eat-in kitchen, featuring sleek granite countertops and plenty of cabinetry—ideal for cooking and entertaining. The inviting family room boasts a cozy gas fireplace and built-in LED lighting, creating the perfect ambiance for relaxation. The fully finished basement provides extra living space, perfect for a home theater, playroom, or home office. Step outside to the private backyard, a great spot for summer BBQs, gardening, or simply unwinding. This home also features a convenient double car garage, providing ample parking and storage. Located close to schools, parks, shopping, and highways, this home offers both comfort and convenience. Don’t miss out—schedule your showing today! (id:55499)
Keller Williams Experience Realty Brokerage
420 - 185 Deerfield Road
Newmarket (Central Newmarket), Ontario
The Davis By Rose Corp, Located In Newmarket. Brand New, Spacious 1 Bedroom W/ Private Balcony & Tons Of Natural Light. Unique location of unit with no unit above. Close To Public Transit, Shopping, Restaurants, Upper Canada Mall, Golf, Movie Theatre, Schools, Parks +More! Building Amenities Include: Guest Suite, Party Rm, Kids Play Area, Rooftop Terrace W/ BBQ, Games Room, Lounge, Pet Spa, Theatre, Hobby Room,Gym & Yoga studio & Visitor Parking. Unit Features 1 Bed, 1 Bath W/ Balcony. South Exposure. Parking & Locker Included. (id:55499)
Homelife Frontier Realty Inc.
1808 - 8119 Birchmount Road
Markham (Unionville), Ontario
Rare premium penthouse 2+Den unit with 10 high ceiling featuring contemporary design & and Underground EV parking! Enjoy the breathtaking Unobstructed CN tower view from the open-concept living area, which seamlessly connects to a sunlit balcony. Loaded upgrades and Move - In ready condition!Engineering flooring thru-out. The kitchen has a waterfall Quartz countertop and backsplash, upgraded kitchen cabinets and faucet and high-end build in kitchen appliances. Itis perfect for both everyday meals and entertaining. The primary bedroom includes a large closet and a luxurious 4-piece ensuite.The den includes a French door that can easily be used as an office and third bedroom. Other upgrades include:Glass sliding doors for all the closets,Smooth ceiling &Motorized shades throughoutetc..Conveniently situated, this condo is within walking distance to Markham VIP Cineplex, diverse dining options, grocery stores, supermarkets, and various shops. It is also just minutes from VIVA, Go Transit, the YMCA, York University, FMP, 404/407**A MUST SEE UNIT!** (id:55499)
Bay Street Group Inc.
62 Eastern Skies Way
Markham (Wismer), Ontario
Rare 2-Storey End Unit in a Sought-After Townhouse Complex! This exceptional end-unit townhouse, with an impressive 29.5-ft wide lot, offers a sense of spaciousness, practicality, and comfort. The open-concept kitchen & family room are perfect for gatherings and entertaining, featuring large windows that flood the space with natural light, extending into the dining & living areas for a seamless flow. The primary bedroom boasts a 5-piece ensuite with double sinks and a generous walk-in closet that provides ample storage space. Enjoy the convenience of direct garage access from inside. Located in the highly desirable Wismer community, this home is walking distance to GO station, grocery stores, shops, restaurants, and banks. Plus, it's near top-ranked elementary and secondary schools-an ideal location for families! (id:55499)
Culturelink Realty Inc.
3 Emily Street
Port Dover, Ontario
Be ready for summer and embrace everything Port Dover has to offer! 3 Emily Street is the ideal place to downsize, offering a thoughtfully designed 3-bedroom, 2-bath bungalow perfect for entertaining. Step into the bright, open foyer with a view of the spacious living, dining, and kitchen (recently updated) area—where you’ll spend most of your time. The primary bedroom boasts two walk-in closets and direct access to the backyard deck. A second bedroom sits next to a 4-piece bath, while the finished basement provides a cozy rec room, an additional bedroom, a 3-piece bath, laundry, and plenty of storage. Sliding patio doors off the dining room lead to a deck (Composite) and a nice sized backyard, complete with a shed for all your tools and gardening essentials. Port Dover offers live theatre, a farmer’s market, wonderful local restaurants, and, of course, the beach! Enjoy a Port Dover Beach Town Life-check out the virtual tour and book your showing today. (id:55499)
RE/MAX Erie Shores Realty Inc. Brokerage
Bsmt - 133 Rouge Forest Crescent
Pickering (Highbush), Ontario
Located in the sought-after Highbush community of Pickering, this 1-bedroom, 1-bathroom basement apartment offers a full kitchen, spacious living area, and a separate entrance for added privacy. Nestled on a quiet crescent backing onto Pinegrove Park, this home is just minutes from Westcreek Public School, parks, shopping, and major highways (401 & 407), making commuting easy. Tenant will be responsible for 30% of the utilities. (id:55499)
Revel Realty Inc.
1719 - 2550 Simcoe Street N
Oshawa (Windfields), Ontario
Welcome to unit 1719 at the prestigious UC Tower| Tribute Built Studio Apartment| This unit features laminate flooring, Stainless steel appliances, Stacked washer and dryer, and a good-sized 3 piece bathroom| Clear west exposure with lots of natural light| Unit features a Juliette balcony to allow for a nice breeze throughout the unit| Close to all amenities: RioCan shopping center, public transit, Costco, 407, Ontario Tech University, Durham College, and much more!| This building offers an unmatched recreational facility - State of the art Gym, Exercise Room, Pet Wash, Dog Walk, Bike Storage, Movie Theatre, Business Rooms, Guest Suites, Party Room, BBQ area and more!| (id:55499)
Royal LePage Signature Realty
62 Kilgannon Avenue
Clarington (Courtice), Ontario
Welcome to the charming and beautifully maintained 62 Kilgannon! This 3-bedroom, 3-bathroom freehold townhome is nestled on a quiet, family-friendly street and offers a finished basement, an oversized 1-car garage with direct access, and a 2-car driveway-providing ample parking for the whole household. Step inside to an open-concept layout with laminate flooring throughout, carpeted stairs, and a spacious, clean kitchen complete with a center island, breakfast area, and upgraded cabinetry. Walk out to a beautiful 2-tier deck (2019) and a fully fenced backyard-perfect for entertaining or relaxing. The finished basement offers a versatile rec room and inside entry from the garage. Additional features include a re-shingled roof (2017), close proximity to parks and schools. Close to bus routes, highway 401, shopping, restaurants, grocery stores and more! (id:55499)
RE/MAX Real Estate Centre Inc.
108 - 483 Dupont Street
Toronto (Annex), Ontario
Welcome To Annex Loft Houses! Enjoy This Rare & Stunning 3 Storey Loft Townhouse Featuring A 2 Bedroom, 2 Bathroom Layout, Enjoy A Spacious Unit W/ Soaring 11ft Ceilings, A Private Rooftop Terrace Perfect For Summer BBQs & Sunsets, Hardwood Flooring Throughout, Natural Lighting W/ Floor-To-Ceiling Windows, Lots of Outdoor Space W/ Walk-Out Balconies On Every Floor, Modern Kitchen W/ Full Sized Stainless Steel Kitchen Aid Appliances, Stone Countertops & Lots of Pantry Space! Located in the Desirable Annex Neighbourhood, Walking Distance to: 2 TTC Transit Lines (Dupont University Line; Bathurst Bloor Line), Summerhill Market, Loblaws, LCBO, F45 Gym, Parks, Shops & More! Fully/Partial Furnished Option Available. (id:55499)
Century 21 Leading Edge Realty Inc.
1205 - 57 St Joseph Street
Toronto (Bay Street Corridor), Ontario
Cresford 5 Star Condo, Junior 1 Bedroom, 427Sf Plus 68Sf Balcony. Located Right Next Door To U Of T And Steps To Bloor Street Shopping! Soaring 20 Ft Lobby, State Of The Art Amenities Floor Including Fully Equipped Gym, Rooftop Lounge And Outdoor Infinity Pool. (id:55499)
RE/MAX Dash Realty
502 - 20 Edward Street S
Toronto (Bay Street Corridor), Ontario
Client RemarksPremium Corner unit at the newly built Panda Condominiums in the heart of downtown Toronto. This unit is a 3 bedroom, 2 bathrooms and 594 sq ft. Balcony and private 957 sq ft terrace with a gas bbq hookup and glass railing and paver stones. Steps to Dundas square, subway and Eaton Centre. Walk to Toronto Metropolitan University, close U of T, enjoy living in the ultimate Downtown Toronto Location. A must see!! (id:55499)
Royal LePage Your Community Realty











