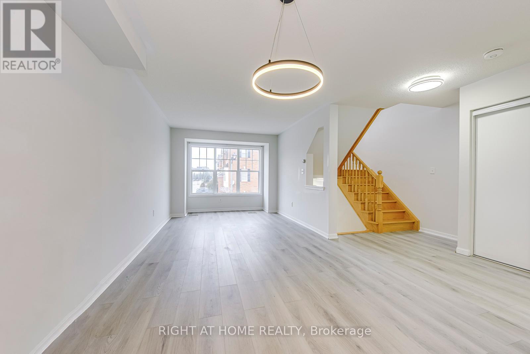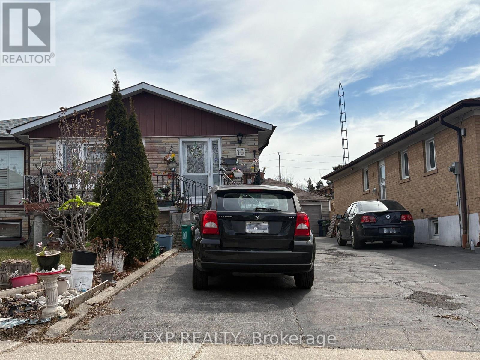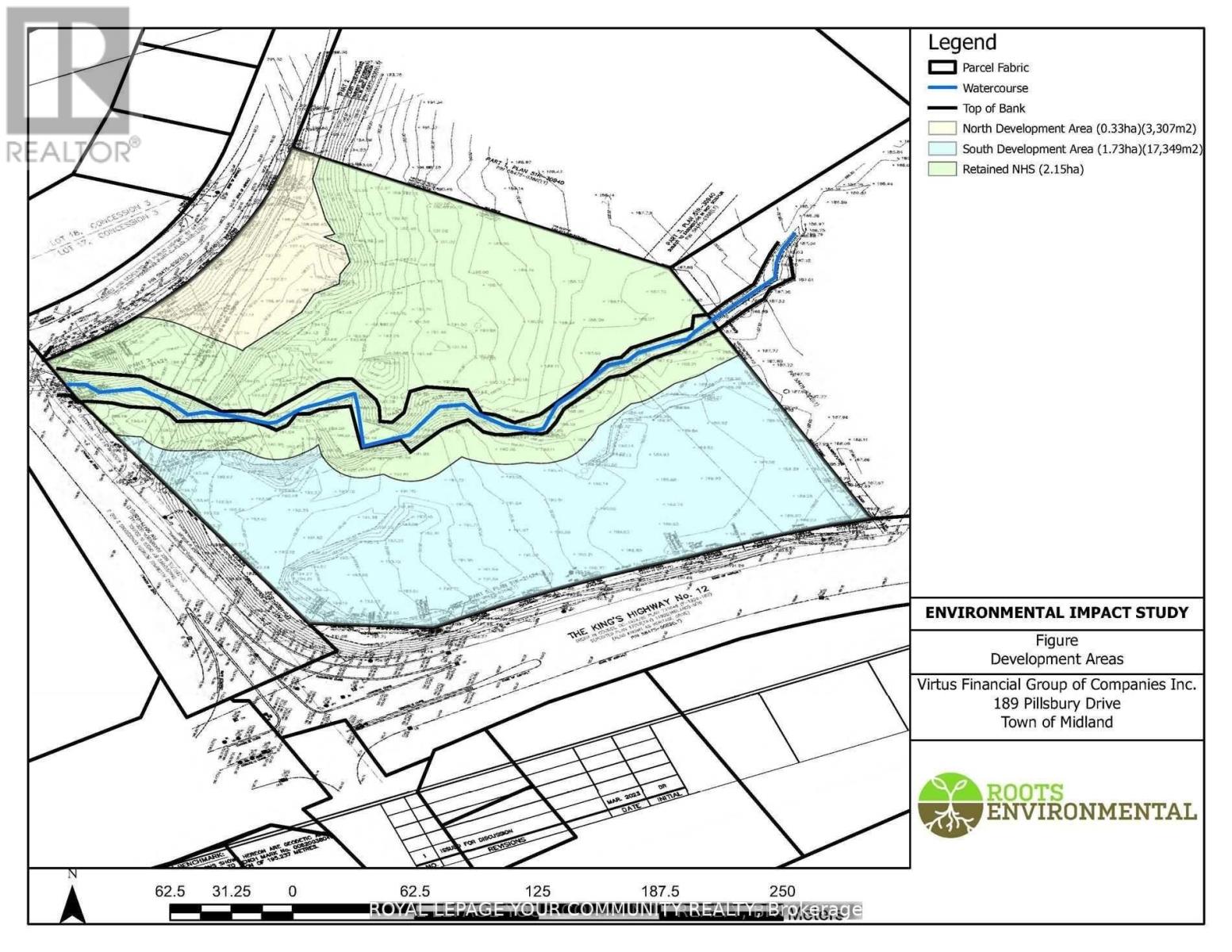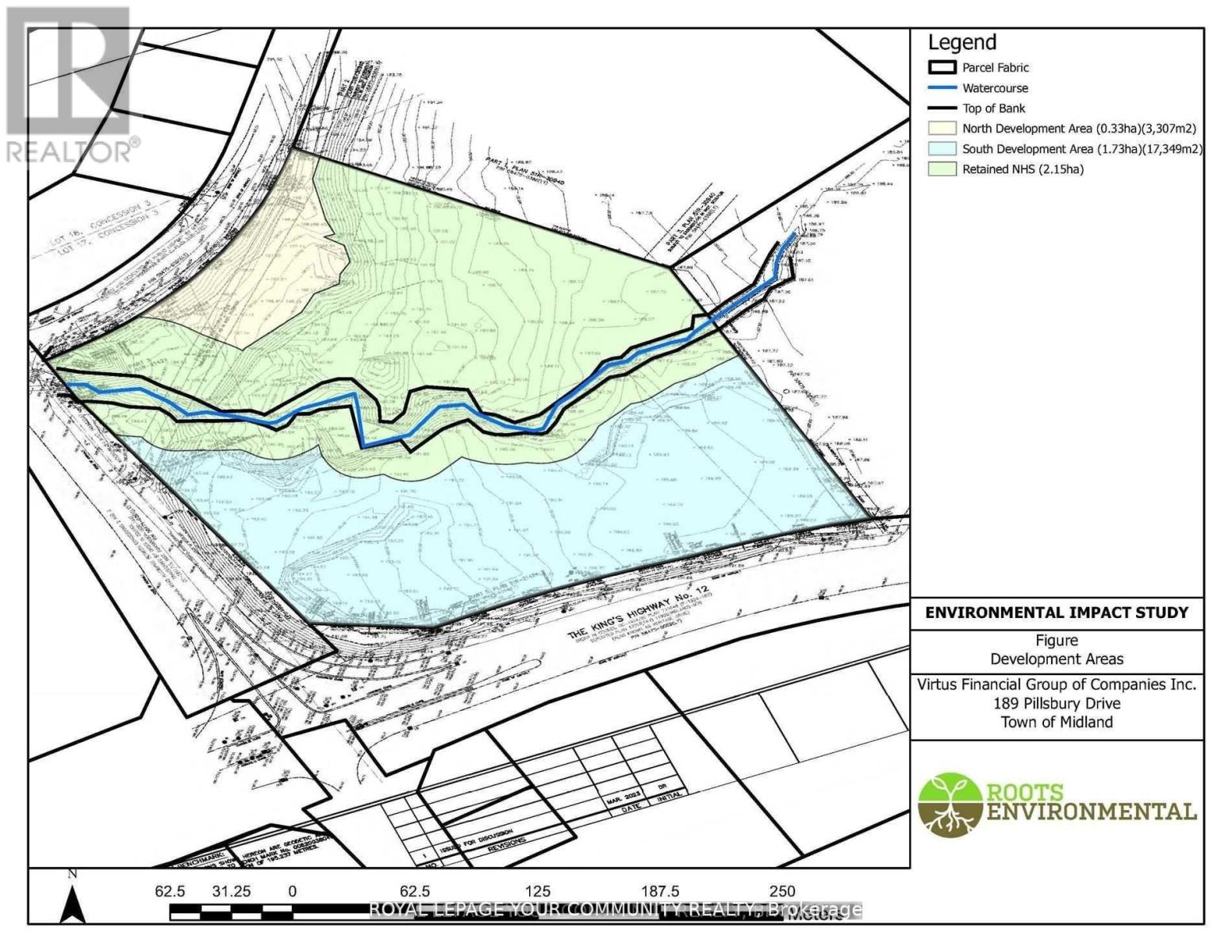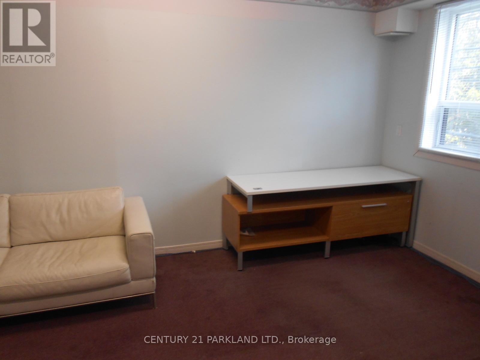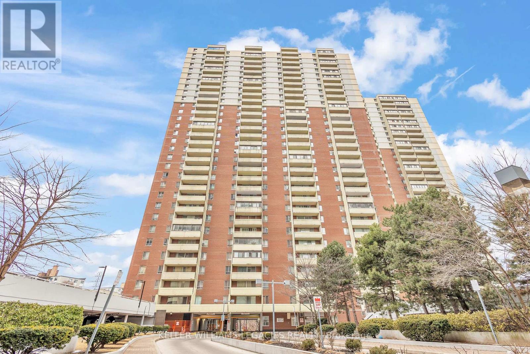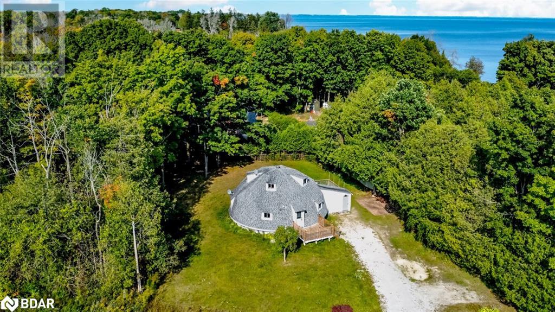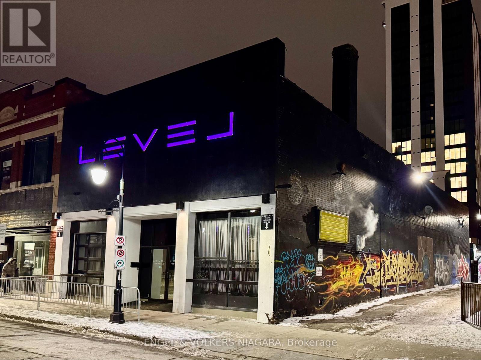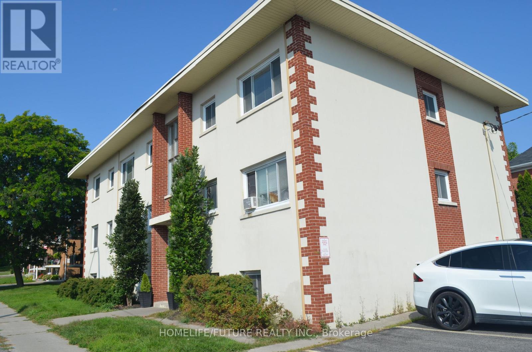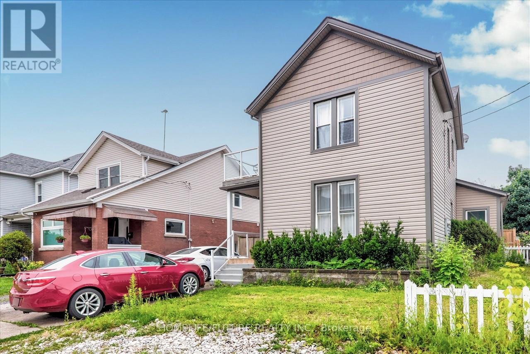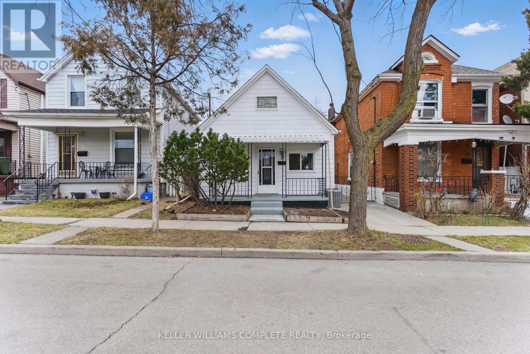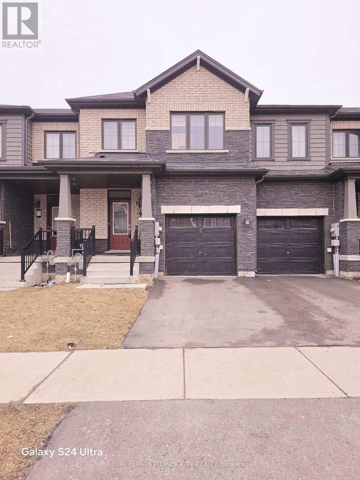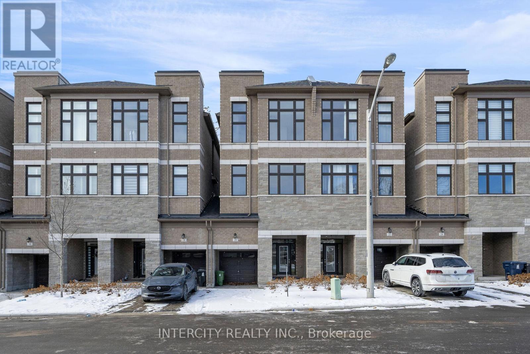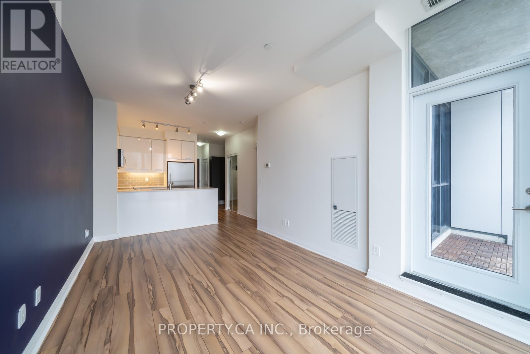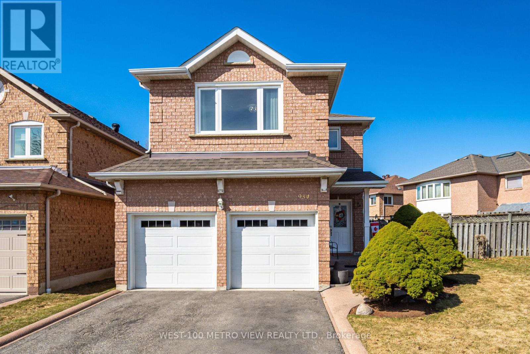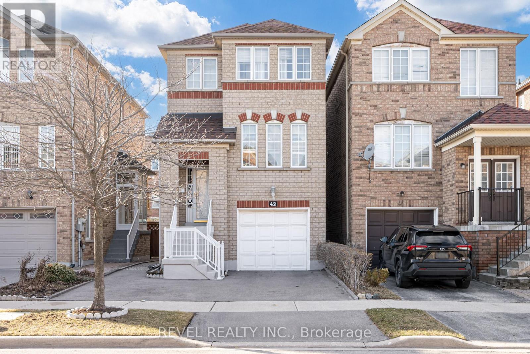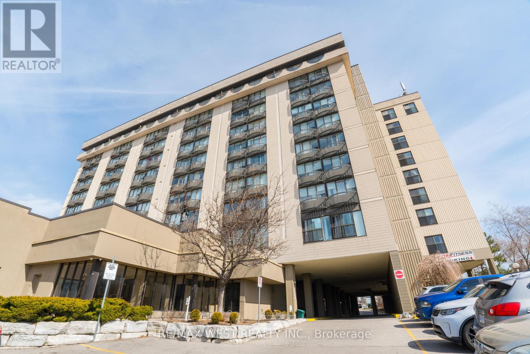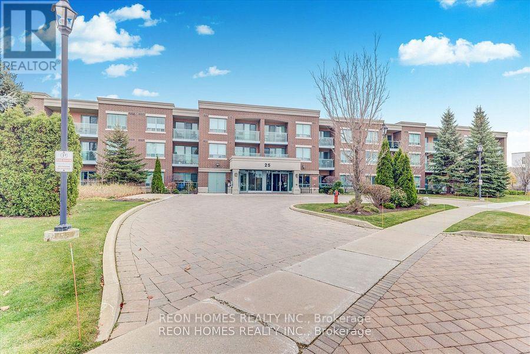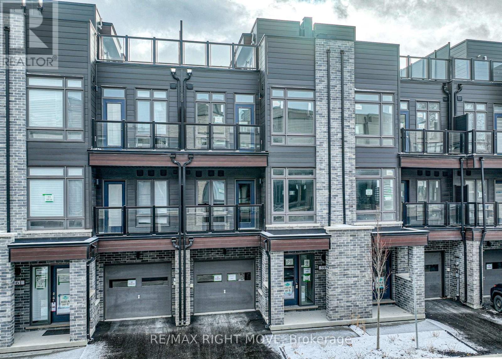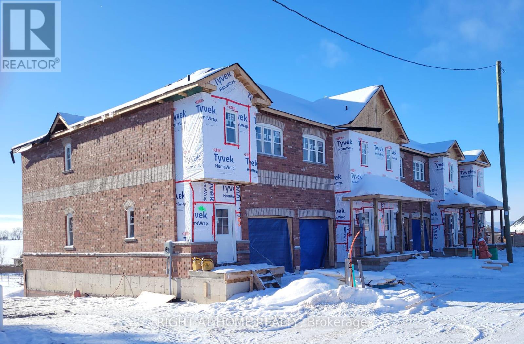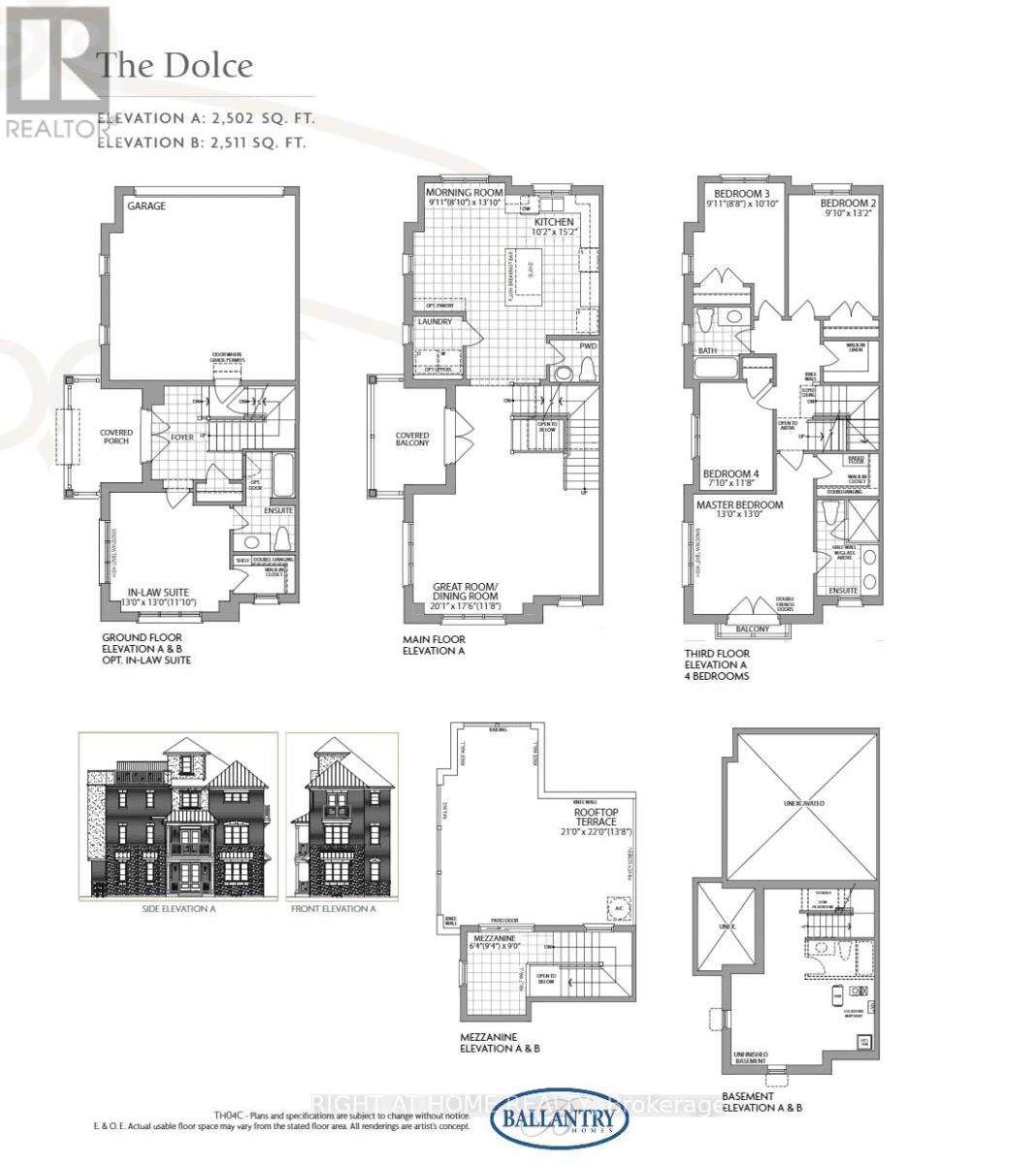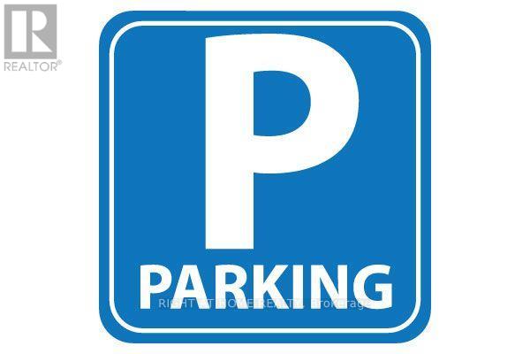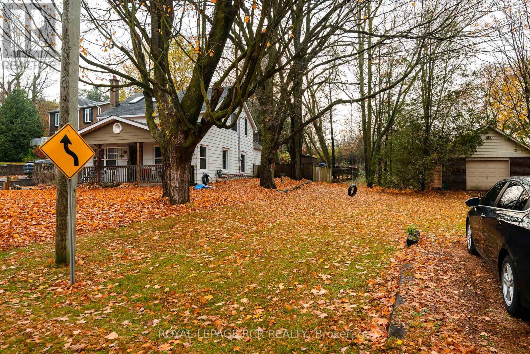42 Adventura Road E
Brampton (Northwest Brampton), Ontario
This home is brand new and move-in ready, offering a spacious 4 bedrooms, 1700 square feet with 9-foot ceilings, creating an elegant and comfortable living environment. Located near the intersection of Mississauga Road/Mayfield Road, Brampton. The primary bedroom has four-piece ensuite, and 3 washrooms in total. You will love features like an open concept layout, hardwood flooring, and a partially finished basement. Stainless steel appliances and the upper level also includes a second-level laundry for added convenience. Two parking, with garage accessibility from inside the house. Walkout to a floor level deck and a decent sized private backyard. (id:55499)
One Percent Realty Ltd.
1 - 1008 Falgarwood Drive
Oakville (1005 - Fa Falgarwood), Ontario
This is the one! From an amazing location to thoughtful layout This Home Has It All! With 3 Bedrooms, 2 Bathrooms and Tasteful Living spaces You will find Plenty of Room For Everyone To relax. The kitchen and Bathrooms Are Both Beautiful And Timeless. Looking to explore all That Nature Has To Offer? Lucky for you, This Home is a Short walk From Everything You Need. This Renovated 3Br Home Has It All. Kitchen Has Soft Closing Maple Cabinets, Granite Countertops, Appliances, Backsplash & Newer Ceramic Floors. Open Concept Main Floor, Newer Quality Laminate Floors, Freshly Painted, Newer High Baseboards, Newer Crown Moulding On Main Floor, Both Bathrooms Have Been Updated . Enjoy Your W/O From The Living Room Onto A Beautiful Patio & Well Maintained. Minute Drive To OAKVILLE Mall, Sheridan College & QEW And Many More. MUST SEE.!!! (id:55499)
Right At Home Realty
2872 Garnethill Way
Oakville (1019 - Wm Westmount), Ontario
Beautiful newly renovated corner freehold townhouse, with walk out basement, very bright and spacious 3 bedrooms and 3 bathrooms. Master bedroom has ensuite 3pc bathrooms. New vinyl flooring throughout with new natural deco Benjamin Moore premium paint throughout. New LED light fixtures and new vanity lights throughout. New S/S fridge and dishwasher from 2024.Easy access to schools, Go station, shopping centers and all amenities. Great place to call home. **EXTRAS** One Of The Largest Models In Complex. High Demand Area. Walk To Great School, Bank, Plaza And Close To Main Road, Highways.AC 2021, Range 2022, new mirror closet doors in 2 bedrooms.Move in ready! West Oak Trails Gem! (id:55499)
Right At Home Realty
16 Dellbrook Crescent
Toronto (Humber Summit), Ontario
Welcome to 16 Dellbrook Cres. A great investment opportunity to live in and rent out. Separate entrance to the finished 2-bedroom basement apartment with full kitchen, bathroom and laundry. Upgraded windows, roof and garage roof. Furnace and CAC were recently replaced and new garage door opener. Convenient location with easy access to all amenities and highways. (id:55499)
Exp Realty
3237 Brennan Line
Severn, Ontario
LUXURY CUSTOM-BUILT BUNGALOW ON 10 ACRES WITH PREMIUM UPGRADES! Experience the ultimate in luxury and privacy with this stunning custom bungalow built in 2016 set on a secluded 10-acre gated estate! Just 10 minutes north of Orillia with quick access to Hwy 11, this home features nearly 3,700 sq. ft. of finished living space. The chefs kitchen boasts white cabinetry, a large island for entertaining, stainless steel appliances, a pot filler, a tile backsplash, and ample storage. The family room impresses with vaulted shiplap ceilings, exposed wood beams, and a Napoleon fireplace with a floor-to-ceiling stone surround. High ceilings and transom windows fill both levels with natural light. The primary bedroom hosts an ensuite with a soaker tub, glass shower, electric fireplace, and heated floors. Enjoy main floor laundry with a built-in pet washing station. Two large composite decks extend from the primary bedroom and dining area. The bright walkout basement has in-floor heating, a Napoleon wood-burning stove, a kitchen, two bedrooms, and a full bathroom, opening to a spacious back patio with a hot tub. A separate entrance from the garage to the basement adds convenience for multi-generational living. Exterior features include a 3-stall barn with a water hydrant and 60-amp hydro, a chicken coop, two horse paddocks with electric fencing, and a woodshed. Efficient forced air gas heating and in-floor heating throughout the basement and garage provide comfort. Additional features include a central vac, a security system with 4 cameras, LED lighting, HRV, UV system, water softener, sulphur filtration, an automatic shut-off for the main water line, and a 1,500-gallon septic tank. Two cold cellars offer extra storage, and the home is backup power ready with a rough-in for a Generac generator. High-speed Rogers internet keeps you connected. Dont miss this rare opportunity to own a private, move-in-ready estate with premium upgrades throughout! (id:55499)
RE/MAX Hallmark Peggy Hill Group Realty
189 Pillsbury Drive
Midland, Ontario
10.32 Acres Of Vacant Land With Close To 650 Feet Of Frontage On Highway 12. Proposed Development of 4 self-storage buildings; two single-storey, 10,118 sqft buildings, one two-storey, 21,000 sqft building and one three-storey 15,000 sqft building. Beautiful And Scenic Setting. Highway Commercial Zoning Allows For Many Uses Including Animal Hospital, Car Wash, Gas Bar, Auto Garage, Campground, Childcare Centre, Commercial Entertainment Establishment, Commercial School, Dry Cleaning, Fitness Centre, Funeral Home, Garden & Nursery, Motel & Hotel, Medical Use, Microbrewery, Pharmacy, Professional Office, Retail Store, Theater & More! (id:55499)
Royal LePage Your Community Realty
189 Pillsbury Drive
Midland, Ontario
10.32 Acres Of Vacant Land With Close To 650 Feet Of Frontage On Highway 12. Proposed Development of 4 self-storage buildings; two single-storey, 10,118 sqft buildings, one two-storey, 21,000 sqft building and one three-storey 15,000 sqft building. Beautiful And Scenic Setting. Highway Commercial Zoning Allows For Many Uses Including Animal Hospital, Car Wash, Gas Bar, Auto Garage, Campground, Childcare Centre, Commercial Entertainment Establishment, Commercial School, Dry Cleaning, Fitness Centre, Funeral Home, Garden & Nursery, Motel & Hotel, Medical Use, Microbrewery, Pharmacy, Professional Office, Retail Store, Theater & More! (id:55499)
Royal LePage Your Community Realty
135 Elgin Street
Markham (Thornhill), Ontario
Experience the perfect balance of modern city living and cozy cottage charm in this fully renovated bungalow on prestigious Elgin St. in Thornhill. This versatile property is ideal for living in, renting out, or building your dream home. The open-concept layout features a high-end kitchen, a spa-like master bathroom, and a bright above-grade basement with two spacious bedrooms and bathrooms. Step into your private backyard oasis, complete with a pool, Jacuzzi, and a brand-new hot tub for year-round relaxation this. Enjoy Great Curb Appeal And Access to Ravine Trails, Transit, And Top Schools Just Steps Away.Book your showing today! This home is a rare find. (id:55499)
Sutton Group-Admiral Realty Inc.
31 Streamside Street
Vaughan (Kleinburg), Ontario
Full House Rental. Utilities Are Additional. Welcome To 31 Streamside St, Vaughan, ON. A Stunning Family Home Offering Over 3,200 Square Feet Of Meticulously Maintained Living Space. This Exceptional 4-Bedroom, 4-Bathroom Residence Features A Host Of Impressive Upgrades, Including A Modern Kitchen With High-End Appliances, Including A Gas Stove, And Custom Cabinetry, A Grand Foyer With Soaring Ceilings, And Beautifully Upgraded Bathrooms. Natural Light Floods The Home Through Numerous Large Windows, Enhancing The Open And Airy Feel Throughout. Set On A Spacious Lot, This Property Includes A Double Car Garage And Ample Outdoor Space For Family Gatherings And Relaxation. Located In The Desirable Kleinburg Neighborhood, You'll Enjoy The Convenience Of Being Close To Kleinburg Village, Known For Its Charming Restaurants And Boutique Shopping, As Well As Easy Access To Major Highways For Effortless Commuting. The Area Also Features Highly Rated Elementary And Secondary Schools. With Its Blend Of Comfort, Style, And Prime Location, 31 Streamside St Is The Perfect Choice For Families Seeking A Luxurious And Functional Home In A Vibrant Community. (id:55499)
RE/MAX Gold Realty Inc.
1506 - 5 Buttermill Avenue
Vaughan (Vaughan Corporate Centre), Ontario
Location, Location, Location! This 2-bedroom + study in Transit City's desirable South Tower offers stunning south views and unbeatable convenience. Just steps from VMC Subway and Bus Terminal for direct downtown access. Bright 638 Sq Ft of open-concept layout with floor-to-ceiling windows, 9-foot ceilings, and a spacious 105 sq. ft. balcony. Modern kitchen with stainless steel appliances and a primary bedroom with a 4-piece ensuite. Quick access to Highways 400, 407, and 427. Close to YMCA, Vaughan Mills, Costco, IKEA, Cineplex, parks, and minutes to York University. Enjoy amenities like a golf simulator, party room, and on-site dining at the delicious Buca Restaurant. YMCA: Pool, Whirlpools, Steam Room, Gym, Basketball Court, Daycare, Library, Study Room, Yoga Studio & More! (id:55499)
Forest Hill Real Estate Inc.
134 - 7777 Weston Road
Vaughan (Vaughan Corporate Centre), Ontario
Welcome To Centro Square! Immaculate and New Office/Residential/Retail Building Located In The High Demand Area Of The Vaughan Corporate Centre. Over 60k spent in high end upgrades! New luxury laminate flooring thru-out, with separate office room. High ceilings.This Spacious Unit Is Approximately 772 Sq Ft With Outdoor Store Front Access. Surrounded By Residential&Commercial Towers. Multi-Use Complex With Retail, Restaurant, Food Court, Residential, & Office.Close To Ttc, Viva, Hwy 407 & 400. Excellent Foot Traffic and Great Exposure for Your Business. Close To Ttc, Viva, Hwy 407 & 400. (id:55499)
Century 21 Innovative Realty Inc.
211 - 2179 Danforth Avenue
Toronto (East End-Danforth), Ontario
Clean, Bright & Private Air-Conditioned Office Space In A Quiet Residential Area. Short Walk To Danforth Subway Station. Above A Real Estate Office. Gross Rent Includes All Utilities. "More Private Offices To Select From. **EXTRAS** Includes All Elf's. (id:55499)
Century 21 Parkland Ltd.
2001 - 1 Massey Square
Toronto (Crescent Town), Ontario
Nestled in Crescent Town neighborhood, this stunning, fully renovated 2-bedroom condo at 1 Massey Square offers modern upgrades and exceptional value. Situated on a higher floor, this bright and spacious home features new Engineered Vinyl throughout, a beautifully renovated kitchen with quartz countertops, stainless steel appliances, an extended cabinetry, and a stylish backsplash. Additional highlights include a newly updated washroom, pot lights, in-suite laundry. Residents enjoy premium amenities such as a gym, indoor swimming pool, sauna, basketball, squash courts, and 24-hour security. Just steps from Victoria Park Subway Station, schools, daycares, shopping plazas, pharmacies, clinics, parks, and more, this condo offers unmatched accessibility and is only 20 minutes from downtown Toronto. Don't miss this move-in ready gem in a vibrant, family-friendly community! $673 - Annual Fee -Appliance usage (dish washer, dryer, washer, 2 Lockers) (Annual fee can be lowered if buyers do not wish to have lockers included) Currently no air conditioning unit in unit, if added, a fee would be added to annual fee $867.00 Monthly (maintenance) - Hydro, water, heat, cable, common area maintenance, Free membership to community center, 1 Parking Spot (monthly fee can be lowered if buyers do not wish to have parking spot included) Discount with Bell Internet 60% offLaundry ensuite and also access to buildings laundry room in basement of building (id:55499)
Keller Williams Legacies Realty
47 Campbell Avenue
Oro-Medonte, Ontario
ARCHITECTURAL MARVEL WITH OVER 2,700 SQFT OF UPDATED LIVING SPACE STEPS FROM LAKE SIMCOE! Step into something truly extraordinary with this one-of-a-kind geodesic dome, nestled in the sought-after Oro Medonte on the water side of the 10th Line! This home offers plenty of room for the whole family with beautifully updated living spaces that seamlessly combine luxury with nature. Just steps away from Lake Simcoe for swimming, boat launches, and scenic trails, this home is a perfect retreat for outdoor lovers. Enjoy the convenience of being a short drive from Hawkestone for groceries, the LCBO, and quick errands, with easy access to nearby ski hills and the highway for year-round adventure and commuting. Inside, you'll be amazed by the striking open-concept design featuring soaring 16.5-foot ceilings, sleek pot lighting, and newer laminate and tile flooring throughout. The heart of the home is equipped with high-end, energy-efficient appliances. For tech enthusiasts, this home is outfitted with CAT 6 wiring for pre-wired speakers, a projector, and smart home capabilities. The spacious loft adds a bonus living space, while the large, treed 0.3-acre lot offers unparalleled privacy. With a separate entrance to the basement featuring a rough-in for an additional bathroom, this home is brimming with possibilities. Additionally, a gas HWT, washer, dryer & newer high-efficiency furnace add practicality to daily living. Take your chance to own this unique #HomeToStay! (id:55499)
RE/MAX Hallmark Peggy Hill Group Realty Brokerage
68 Ted Street
St. Catharines (446 - Fairview), Ontario
Welcome to 68 Ted St. The Perfect Blend of Comfort and Convenience! Nestled in the quiet north end of St. Catharines, this charming semi-detached backsplit is ideal for empty nesters and is just as well-suited for a growing family. Boasting a well-designed 3-bedroom, 2-bathroom layout, this home offers plenty of living space with practical storage throughout. Step inside and you'll be greeted by spacious, inviting living areas that create a warm and welcoming atmosphere. The bright, eat-in kitchen provides additional space, separate from the formal living and dining areas, perfect for casual meals or family time. The finished basement is a standout feature, complete with a built-in bar reminiscent of a cozy European pub, ideal for entertaining friends and family. The property backs onto a peaceful neighbourhood park (St. Alfred's Park), offering scenic views, beautiful sunsets, and plenty of room for outdoor activities, whether you're walking the dog, playing sports with the kids, or spending time with the grandkids. With no rear neighbours and a privacy-fenced yard, you'll enjoy ultimate peace and tranquility. All three bedrooms feature original hardwood floors and are generously sized, providing plenty of space and closet storage. Additional highlights include a convenient side entrance leading to the basement, a cold cellar for extra storage, and a bonus room in the basement that can be used for additional storage or potentially converted into an in-home office. Shopping at Fairview Mall is within seconds drive off Geneva St., and schools (private, public, and Catholic) are all within walking distance. Enjoy the proximity to downtown and major highways, making this home the perfect mix of suburban comfort and urban convenience. Don't miss out on this exceptional opportunity book your viewing today! (id:55499)
Boldt Realty Inc.
6 James Street N
St. Catharines (451 - Downtown), Ontario
NIGHT CLUB 6,000 sq foot building ( 360 persons liquor licence ) transferable business operation as successful nightclub over 25 years. Architectural masterpiece 3 level open concept designed nightclub fully turn key and operational, Full renovation done in 2023 -new roof was done 2017-exterior stucco 2017-paint and lighting 2023-new LED sign facade 2023-window tinting garage door. 6 x 5 ton cooling air conditioning system brand new 2024. 30 tons of cooling ($100,000 mechanical renovation)-2x 5 ton heat furnace 2023-fully serviced and sprinklered building-fire alarm, fire rated , pull stations ,-paint-alarm system-camera system-electrical system redone in 2023-plumbing redone 2023- 2000 sq ft flooring redone 2023-penny tiles washrooms redone 2023..-Hot water tank-laundry area. Washer dryer-fridge /freezer-sink wash area -led tubes with system $30,000 value (id:55499)
Engel & Volkers Niagara
205 - 80 Corporate Drive
Toronto (Woburn), Ontario
Power of Sale opportunity in a prestigious office building, perfectly located to serve a variety of professional users, such as lawyers, accountants, and other businesses. Why rent when you can own? This upgraded unit offers approximately 803 square feet of space. Great opportunity for both end users and investors. The building features an elevator, common washrooms, and underground visitor parking. The sale includes existing office furniture, and the printer is offered in "as-is" condition. Prime location close to 401, Scarborough Town Centre and public transportation. Property being sold under power of sale and is to be purchased in "as is, where is" condition. Property is currently two combined units with open concept and can be divisible by constructing a wall between the suite entrance doors. Unit 204 is on the East side of the two units. Unit 205 is the unit on the west side of the building. (id:55499)
Royal LePage Terrequity Realty
204 - 80 Corporate Drive
Toronto (Woburn), Ontario
Power of Sale opportunity in a prestigious office building, perfectly located to serve a variety of professional users, such as lawyers, accountants, and other businesses. Why rent when you can own? This upgraded unit offers approximately 512 square feet of space. Great opportunity for both end users and investors. The building features an elevator, common washrooms, and underground visitor parking. The sale includes existing office furniture, and the printer is offered in "as-is" condition. Prime location close to 401, Scarborough Town Centre and public transportation. Property is currently two combined units with open concept and can be divisible by constructing a wall between the suite entrance doors. Unit 204 is on the East side of the two units. Property being sold under power of sale and is to be purchased in "as is, where is" condition. (id:55499)
Royal LePage Terrequity Realty
234 Dundas Street W
Quinte West (Trenton Ward), Ontario
Live in & Invest!! Rare And Solid Investment 2-story 9 Plex In Trenton's West End With A Good Long-Term Investment!! This Building Has 5-2 Bedroom Units And 4-1 Bedrooms And 9 Are Fully Rented. Well Maintained Interior And Exterior And Has Front And Rear Entrances. Heated Economically By A Gas Boiler With Separate Heat Controls For Each Apartment. Coin Washer And Dryer In Basement And Separate Utility Room For Hydro Panels, Meters And Boiler. The Landlord Pays for Heat And Water, and All Tenants Pay Their Own Hydro bills, separate meters, and Boiler heater. Private 7 Parking Spots, Excellent Location And Closer To All Amenities And Downtown. This Very niche listing and, a great retirement investment! **EXTRAS** Monthly approx cost on utilities (Owner portion) Water $890, Tax $1510, Enbridge average $590 & Hydro ( common areas) $300 (id:55499)
Homelife/future Realty Inc.
4404 Morrison Street
Niagara Falls (210 - Downtown), Ontario
Beautifully Updated House With 1826 Sq Ft Of Modern Living Space And Finishes. No Carpet, Large Windows (Double Hung Windows), Large Family Room With Patio Doors To Stone Patio With Hot Tub And Fire Pit. Updated Chef's Kitchen With Backsplash & Quartz Countertops. Walking Distance To Falls, Clifton Hill & Casino. Extra High Fence For Total Privacy. Full Glass Doors For Bath Tubs, Concrete Drive Ways. (id:55499)
Homelife/future Realty Inc.
542 Portage Road
Kawartha Lakes (Eldon), Ontario
Excellent opportunity to own 119+/- acre farm just outside of Kirkfield. A portion of the land os zoned M2S4. The property features a large shop with an office area, bank barn, an exisiting 1 1/2 storey house. The shop contains 400 amp service, multiple loading docks/doors and lots of storage room, offering endless possibilities. Great exposure with a large frontage along Portage Road. Existing home has 4 bedrooms, 1 bathroom (As Is, Where Is condition). Short commute to Beaverton, Orillia, Lindsay and easy access to the GTA. Close proximity to multiple lakes. (id:55499)
RE/MAX All-Stars Realty Inc.
57 Beechwood Avenue
Hamilton (Beasley), Ontario
This beautifully renovated 3-bedroom backsplit was professionally restored in 2025 after fire damage to the rear of the home, with all work completed through insurance. The result is a like-new property with modern finishes and peace of mind. Step inside to find new vinyl plank flooring throughout most of the home and a modern, redesigned kitchen featuring brand-new cabinetry, a stylish backsplash, and a new dishwasher (2025). The back of the home showcases a new rear window and door (2025), a newly built fence, and a freshly painted exterior adding both privacy and curb appeal. Major system updates include a brand-new roof (2025), furnace and AC (2025), plus new attic insulation for improved efficiency. With two convenient parking spots and all major components recently replaced, this turnkey property is ready to welcome its next chapter. (id:55499)
Keller Williams Complete Realty
17 Amos Avenue
Brantford, Ontario
Immaculate Opportunity For New buyers Or Investors! Spectacular Freehold Townhouse In The Prestigious Neighborhood Of Wynfield W. Opening Layout With 3 Bedrooms 2 Full Washroom On The 2nd Floor. Large Family Room, Hardwood at Main, Hardwood Stairs, Big Windows Throughout The Home Offering An Abundance of natural Light. Located Just A Short Drive To Hwy 403, Shops, Restaurants And the Grand River! A Must See! (id:55499)
Royal LePage Flower City Realty
3792 Glendale Avenue
Fort Erie (337 - Crystal Beach), Ontario
SPACIOUS BUNGALOW ON A DOUBLE LOT NEWLY UPDATED! This charming 4-bedroom, 1-bathroom bungalow offers main-floor living on a generous double lot! Recently refreshed with brand-new flooring and fresh paint, this home is move-in ready. Ideally located just a short walk from the sandy shores of Lake Erie, Crystal Beach Waterfront Park, and the boat launch. The property features a clear, buildable lot beside the existing home, offering severance and development potential (buyer to verify requirements). Whether you're looking for a great family home, an investment opportunity, or space to expand, this property has plenty of possibilities. NOTE: Property is being sold in an "as is, where is" condition. Seller is related to the listing agent. (id:55499)
Exp Realty
3110 - 60 Frederick Street
Kitchener, Ontario
Welcome to DTK Condosthe tallest tower in the city at 39 storeys, offering breathtaking panoramic views! With an ION LRT stop right out front and an impressive 97 Walk Score, this is your chance to live in a brand-new building with unbeatable convenience.This spacious 1-bedroom + den suite features 1.5 baths, high ceilings, oversized windows, and a private balcony. The modern kitchen is equipped with a fridge, stove, microwave, dishwasher, and in-suite washer/dryer. The versatile den is ideal for a home office or extra living space. Enjoy Smart Home functions, included in your price, along with a secure locker and access to premium amenities.Take advantage of 24/7 concierge service, a stylish outdoor terrace, and a fully equipped gym. Steps from Conestoga College, shops, and dining, DTK Condos offers vibrant urban living at its finest.Dont miss this exciting opportunityschedule your viewing today! (id:55499)
Royal LePage Signature Realty
433 Cottesmore Avenue
Cobourg, Ontario
This prime investment opportunity presents a meticulously maintained and modernized triplex in the heart of Cobourg. Each unit has been extensively updated, offering a hassle-free experience for property owners and tenants alike. With separate hydrometers, tenants enjoy full independence over their utilities, and the cozy one-bedroom units provide comfortable and efficient living spaces. The shared basement includes laundry facilities and ample storage. Key upgrades, such as a forced-air gas furnace (2016), new shingles (2017), copper plumbing, and a 200-amp electrical service, ensure energy efficiency, reliability, and low maintenance costs. Situated on a spacious 71' x 142' lot, the property features private outdoor spaces, shared community areas, and ample parking for residents and visitors. Generating a net rent of $4,658 per month, this triplex offers an exceptional return on investment. Floor plans are attached for your review. **EXTRAS** TRIPLEX., 3 updated single bedroom units. Unit 1: $1125/month Units 2: $1733/Month Unit 3: $1800/month all units have separate hydro meters. Unit 3 is currently vacant for easy showings. (id:55499)
RE/MAX Hallmark First Group Realty Ltd.
20 Tarmola Park Court
Toronto (Humber Summit), Ontario
Brand New Never Lived IN Freehold Semi-Linked Townhome - No Fees - Belmont Residences - Sterling 1 Model 2,101 Sq Ft. 3 Stories of Finished Space (+Unfinished Basement) High Velocity 2-Zone Heating System-Appliances. Great Location Close To Transportation, Shopping Etc. Freehold - No Fees ! (id:55499)
Intercity Realty Inc.
2103 - 55 Eglinton Avenue
Mississauga (Hurontario), Ontario
Modern, Open Concept 1+1 Unit With 9' Ceiling, Floor To Ceiling Windows In Both Living room And Bedroom. Kitchen Has Modern Cabinetry W Integrated Handles & Quartz Counters. His & HersMirrored Closets & Access To Bath With Quartz Counters. Full Size Den Is Multipurpose Bonus! 24Hr Concierge, Amazing Amenities & Minutes To 401 & 403, Square One, Public Transit, Supermarkets, Banks, LCBO & Coffee Shops. (id:55499)
Property.ca Inc.
8 Silver Egret Road
Brampton (Fletcher's Meadow), Ontario
Gorgeous All Brick Semi-Detached Home In Very High Demand Area, Hardwood On Main Floor, Oak Staircase(2019), New Laminate On 2nd Floor (2019), Open Concept, Great Layout And Neighborhood, Family Size Kitchen With Dinning Area. Good Size 3 Bedrooms, 3 Piece Washroom, 1 Bedroom Finished LEGAL Basement With 3Pc Washroom And Storage Area, Garage To House Entry, All Concrete From Front To Back, 4 Car Parking, No Side Walk, New Roof (2019)." Basement rented but can be vacant prior to closing. (id:55499)
Homelife/miracle Realty Ltd
934 Fernandez Drive
Mississauga (East Credit), Ontario
Welcome To This Beautiful Detached 2-Storey, Four Bedroom Family Home In The Desirable East Credit Area Of Mississauga! Impeccably Maintained by the homes original owners. Main Floor Features a Combined Living & Dining Area, Eat-In Kitchen Leading Out To A Private Deck and Spacious Family Room with Fireplace Making It The Perfect Space For Family Gatherings & Entertainment. The Upper Level offers 4 well proportioned Bedrooms and two full washrooms, Including your Primary Bedroom With a 4-piece Ensuite Bath and walk-in closet. The Lower Level offers plenty of opportunity to expand living space with a clean slate for you to add your finishing touches! Step Outside To A Fully Fenced Backyard With A Separate Deck Perfect for Entertaining. Just Move In and Enjoy! (id:55499)
West-100 Metro View Realty Ltd.
42 Millennium Drive
Toronto (Brookhaven-Amesbury), Ontario
Move-in ready home in sought after Toronto Neighborhood featuring 3 bedrooms and 3 bathrooms. The main floor offers hardwood flooring, Large Living room and dining room, a bright kitchen with an eat-in area, and plenty of cabinet space. Upstairs bedrooms are spacious with ample closet storage. The finished basement adds extra living or storage space with a walk out to backyard. Outside, enjoy a private backyard with a patio, lawn, garden beds, and a large storage shed. Conveniently located close to schools, parks, shops, and public transitideal for families or investors. (id:55499)
Revel Realty Inc.
2981a Bloor Street W
Toronto (Stonegate-Queensway), Ontario
Welcome to this fully renovated townhouse in the heart of The Kingsway. As soon as you step in, you'll appreciate the elegance of this beautifully designed space. The main floor features a spacious kitchen with quartz countertops, cabinet organizers, pantry space and Rubinet faucets. The open-concept living area includes a fireplace and 2 patios, ideal for fresh air. The second floor offers 3 spacious bedrooms, each with closet organizers, plus a skylight over the stairs. Most importantly, there are many updates you can't see: new electrical (with 3-phase 208/240V transformer and panel), new plumbing, owned tankless water heater, new & owned HVAC system with built-in humidifier, new ducts, triple-joist insulated flooring, added thermal insulation, sound-insulated walls with adjacent units, over 80 pot lights & ambient lighting throughout, Cat6 wiring in all rooms, roof TV antenna, speakers throughout the main floor, wired for Dolby Atmos 5.1.4 sound, security wiring at entry points, zero noise transmission. The unit boasts 1,736 sq.ft. of living space and offers a rare, convenient entrance and a separate front entrance. Your own underground parking space includes an EV charger. No pet restrictions. Enjoy nearby amenities like the subway, restaurants, and shops at your doorstep. (id:55499)
Right At Home Realty
529 - 2737 Keele Street
Toronto (Downsview-Roding-Cfb), Ontario
Are you a first-time homebuyer? Look no further! - Perfect for First-Time Buyers or Investors! This Unit Features 608 Sq.ft, 1 Bedroom 1 Bath with Ensuite Laundry, Including 1 Parking & 1 Locker with 24 Hour Concierge. Open concept Floorplan, nicely well kept! You'll find yourself close to schools, parks, Humber River Hospital Across Street, Tim Hortons, Shoppers Drug Mart, and access to the conveniences of everyday life. Commuting? No problem! T.T.C. @ Doorstep, 1 Min bus ride To Subway! Located Next To 401/400/427/Airport. (id:55499)
RE/MAX West Realty Inc.
201 - 25 Via Rosedale
Brampton (Sandringham-Wellington), Ontario
Exclusive Rosedale Village Luxury Condo With An Open Balcony, Large Sun-Drenched Window, Open Concept Living And Dining Room And A Spacious Gourmet Kitchen. You Will Be Impressed With The Gatehouse Security, Private Golf Course And All The Club House Activities. Steps to Shopping, Transit, Schools, and Major Major Highways. (id:55499)
Reon Homes Realty Inc.
1008 - 716 Main Street E
Milton (1037 - Tm Timberlea), Ontario
Beautiful, Corner Apartment With 2 Bedrooms & a Large Den. 2 Full Washrooms. *1005* Sq Ft: One of the Largest Units on High Floor With Best Open Plan Layouts in the Building. Breathtaking Views Of Escarpment From 55 sq ft. Balcony As Well As Both Bedrooms. Bright/Sunlit Through Large Windows in Liv/Din & Both Bedrooms. Laminate Floors In Liv/Din/Den/Kitchen/Foyer. Quality Broadloom In Bedrooms. Principal Br With 4 Pc Ensuite. Walk In Closets in Both Bedrooms. Light/Beige Colored Cabinets In Kitchen W Ample Storage. Beautiful Ceramic Tiles & Fittings in Both Washrooms. Walk To Milton Go, Shopping Plaza, Rec Center. Minutes To 401. Move In & Enjoy the Pride of Executive Ownership. (id:55499)
Royal LePage Terrequity Realty
154 Elgin Street
Orillia, Ontario
Welcome to 154 Elgin, located in the vibrant Orillia Fresh Towns community! This Brand New stunning starter home is ideal for those entering the market. Featuring modern designs and high-quality finishes, these brand-new builds are thoughtfully crafted with entertaining in mind. Step inside to discover a versatile rec room on the main floor, offering additional living space perfect for a growing family. On the second floor, you'll find an open-concept kitchen and living room, bathed in natural light from the large windows. Head up to the third floor, where two well-appointed bedrooms await. The primary bedroom boasts an ensuite, while the second bedroom is complemented by a full bathroom. Finally, ascend to your private rooftop terracea perfect oasis with sweeping views of the city. The location is unbeatable, with parks, trails, Lake Couchiching, grocery stores, and downtown Orillia all within walking distance. Discover the lifestyle waiting for you at 154 Elgin. Book your viewing today! (id:55499)
RE/MAX Right Move
59 Wyn Wood Lane
Orillia, Ontario
Welcome to 59 Wyn Wood in the thriving Orillia Fresh Towns community! This Brand New beautiful starter home is perfect for first-time buyers. Thoughtfully designed with modern aesthetics and high-end finishes, these brand-new builds are ideal for hosting and everyday living. The main floor features a versatile rec room, providing extra living space for your family or guests. On the second floor, enjoy the open-concept kitchen and living room, illuminated by natural light streaming through large windows. The third floor offers two spacious bedrooms, including a primary suite with its own ensuite bathroom. A second full bathroom ensures comfort and convenience for all. The highlight of this home is the private rooftop terrace, where you can unwind and take in stunning views of Lake Couchiching. Located within walking distance of parks, trails, grocery stores, Lake Couchiching, and Orillia's charming downtown, this home offers the best of convenience and lifestyle. Dont miss your chance to make 59 Wyn Wood your new homeschedule your viewing today! (id:55499)
RE/MAX Right Move
17 Ravenscraig Place
Innisfil (Cookstown), Ontario
Welcome to 17 Ravenscraig Place, one of only 11 towns in this brand new quaint vacant land condominium community in Cookstown! This 3 bedroom, 3 bath townhome offers an open concept main level with Juilette balcony off the kitchen, a walk-out basement to the backyard, a large primary boasting a 4pc ensuite and walk-in closet, two additional bedrooms, plus 2nd floor laundry for added convenience! Decor finishes yet to be chosen so you can still choose upgrades and/or finish the basement to truly customize your home. Single car garage & private driveway. Overlooks park below. Luxury vinyl plank floors on main. The Village of Cookstown is Innisfil's little hidden gem, and dubbed "The Coziest Corner in Innisfil" for a reason. Great time to buy in growing Cookstown!! **EXTRAS** 7 min drive to Hwy 400 & Tangers Outlet Mall! 20 mins to Innisfil Beach Park for lots of family fun all year round! Quaint shops, restaurants, schools, places of worship, library, community centre, it's all at your fingertips! Monthly Condo Fees: $89.28 and include snow removal, garbage/recycling pick up, road maintenance. (id:55499)
Right At Home Realty
1911 - 7890 Jane Street
Vaughan (Vaughan Corporate Centre), Ontario
Welcome to Transit City 5, A Modern Condo In The Heart of Vaughan Metropolitan Centre. This 512 sq-ft 1-Bedroom, 1-Bathroom Unit Features 9' Ceilings, Floor-To-Ceiling Windows, An Open-Concept Layout, A Sleek Kitchen With Integrated Appliances, And A Private Balcony . Located Steps From The TTC Subway And Close To Costco, Ikea, Walmart, Vaughan Mills, Wonderland, York University, Major Highways 400/407, YMCA, Restaurants, It Offers Unbeatable Convenience. Enjoy 24,000 sq-ft of Top-Notch Amenities, Including Artist Room, Kids Room, Rooftop Swimming Pool, BBQ Area, Guest Suits, Indoor Running Track, Music Studio, Outdoor Dining, Squash And Yoga Courts, A Game Room, And More! (id:55499)
RE/MAX Gold Realty Inc.
1 Bruce Boyd Drive
Markham (Cornell), Ontario
Newly built 5 Bedrooms + Den, 2500+ sqft luxury freehold townhome developed by Ballantry. 9' Ceilings on 1st and 2nd floor. Corner lot feels like a semi-detach house with plenty of natural light. Wide premium lot has opportunity to expand path way. Large open concept floorplan. One large in-law suite on first floor. Many upgrades: upgraded cabinetry and doors, all hardwood flooring throughout, kitchen granite counter and island, kitchen backsplash & undermounting lighting, pot lights, balcony bbq gas line. Walkout balcony from Kitchen floor. One of the largest rooftop terrace, in the subdivision, to enjoy family gathering or relax time. High demand area, walking distance to the Stouffville Hospital and new Cornell Community Centre: library, swimming pool, pickleball, badminton, basketball, many activities for a healthy lifestyle. Close to Hwy 407. (id:55499)
Right At Home Realty
1603w - 3 Rosewater Street
Richmond Hill (South Richvale), Ontario
Priced to sell!This luxury 2 Bedroom, 2 Washrooms North-East corner Unit with spectacular unobstructed view , floor to ceiling windows for lots of natural Lights on high floor Comes With Locker And Parking, open concept and functional split bedroom layout, 9Ft Smooth Finished Ceiling ,Wide Plank Laminate Wood Floors, Spacious Bathrooms With Rain-Head Shower & Walk-Out Balc ony,modern Finishes with Kitchen Quartz Countertop and center island,Backsplash,Stainless steel Appliances, Mirrored Closet in prime bedroom.It is Located At Brand New Luxury 'Westwood Gardens' Condo In Prestigious South Richvale, In The Prime Location At Yonge & Hwy 7 & 407 ,Steps To Schools, Parks, Go Station, Shops,Restaurants, Walmart, LCBO and Much more. Building Amenities: Fitness Centre, Yoga Studio, Basketball Court, Media Lounge with Free Wifi, Catering Kitchen, Sauna, Party Room, Roofto p Terrace, Electric Vehicle Charging Station, Dog-Washing Stations and More (id:55499)
Right At Home Realty
91 - 1190 Dundas Street E
Toronto (South Riverdale), Ontario
Underground Parking Spot Is Available At The Carlaw. Legal Description Of Parking Level C Parking Unit 91. (id:55499)
Right At Home Realty
724 Pape Avenue
Toronto (Playter Estates-Danforth), Ontario
Prime location, unbeatable street exposure and 6,195sf of total space for your business which can be divided. Keep reading --> Being directly across the street from Pape Station and the bustling Pape and Danforth intersection, ensures maximum visibility and high traffic. The building is currently gutted inside - one less cost of demolition to deal with - providing a blank canvas to customize the layout and design according to your business needs and even your wants. Don't need all the space? No problem! We can split it up - the main floor is 2,101sf, second floor 2,091sf and the basement is 2,003sf each separate from the other with a door to each. The main and second floors benefit from the large windows bringing in natural light. There are five roughed-in bathrooms - two on the main floor, two on the second floor, and one in the basement. Electrical capacity is well-suited with five meters. The main floor offers ceiling heights of 11' 3" with 9' 9" of clear heights, while the second floor offers 10' 9" ceiling heights with 9' 3" clear heights, the staircase to second floor has 15' 9" ceiling height. The basement features 10' ceilings with 8' 7" of clear heights, and is great for storage or convert it to a recreational area for you and your staff and it has its own private separate entrance! Each floor is also accessible from the rear of the building. Green P parking just steps away and from here you can get direct access to the rear entrances of the building. The surrounding area is full of dining, bakery, and cafe options - you'll never get bored at lunchtime or after work with the various options. This building presents a rare opportunity to establish your business in an accessible, high-traffic, and desirable part of Toronto. (id:55499)
RE/MAX Ultimate Realty Inc.
2714 Peter Matthews Drive
Pickering, Ontario
** Never Lived In ** 4 Bedroom 4 Bath Freehold End Unit Townhome ** 2200 Sq. Ft. ** 2 Car Garage Plus 2 Car Parking on Driveway ** Total 4 Parking Spaces ** Main Floor Bedroom with 4 Pc Ensuite ** 2 Balconies ** Oak Stairs ** Close to Transit, Parks, Hwy 407, Shopping, Restaurants and more (id:55499)
Century 21 Percy Fulton Ltd.
1220 - 10 Dean Park Road
Toronto (Rouge), Ontario
This 2 Bedroom 2 Bathroom Penthouse Offers A Spacious Open Concept With High Ceilings, Stunning Southwest Views, Upgraded Kitchen And Laminate Flooring. Amenities Include Security, Pool, Gym, Sauna, Tennis, And Convenient Access To Shops, Dining, Transportation, And The Toronto Zoo. (id:55499)
Homelife/future Realty Inc.
Bsmt - 37 Rossander Court
Toronto (Bendale), Ontario
Spacious And Bright Basement For Lease. 3-Bedroom,2 Washroom, Vinyl Flooring. This house is located In The Quiet And Very Family-Friendly Community. Conveniently Near Hospital, Schools, Grocery Stores, Community Centre,Quick Access To Highway,And Many More!! (id:55499)
Homelife/future Realty Inc.
309 - 181 Sheppard Avenue
Toronto (Willowdale East), Ontario
Welcome to 181 Sheppard East. This Stunning Property Is An East Facing Unit. The Opportunity To Live In This Luxurious Property Is Unique. It Has An Efficient Layout With High End Finishes And An Open Balcony. This Unit Has Beautiful High Ceilings And Upgrades Throughout. This Studio Unit Is An Incredible Find! Excellent Location, Close To Yonge Sheppard subway station,Restaurants, Banks, Cineplex Theatre, Toronto Public Library, Elementary School, High School, Close To Hwy 401. (id:55499)
The Condo Store Realty Inc.
Lt 10 Blk 3 Pl 4a 7r1210
Amaranth, Ontario
A unique opportunity to purchase two vacant lots as a package in the rural community of Waldemar. This land is well-suited for those interested in land banking, offering potential for long-term investment in a region known for its quiet surroundings and proximity to essential services and nearby towns. With flexible possibilities for future development, these lots provide a solid investment for both personal and investment purposes. Buyers are advised to perform their own due diligence on current zoning, land use regulations, and any potential development opportunities. This land package is a valuable option for investors looking to secure land with future growth potential in rural Ontario. Property is high and dry. It is the understanding that Main St will be extended at some point and will provide access to property. Currently there is our 8 foot access between properties #17 & #19 Mill St. (id:55499)
Royal LePage Rcr Realty



