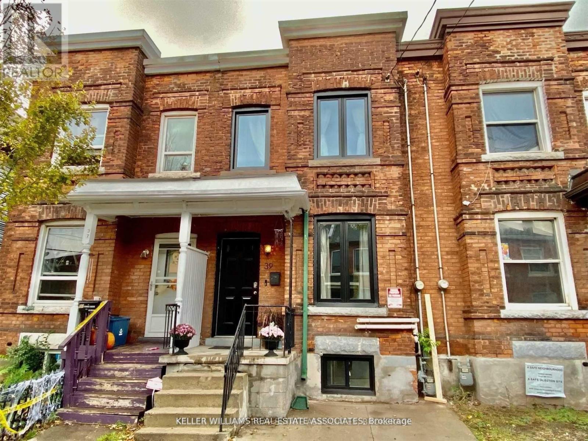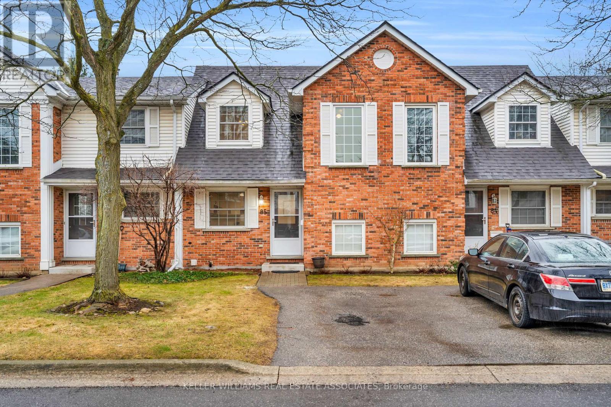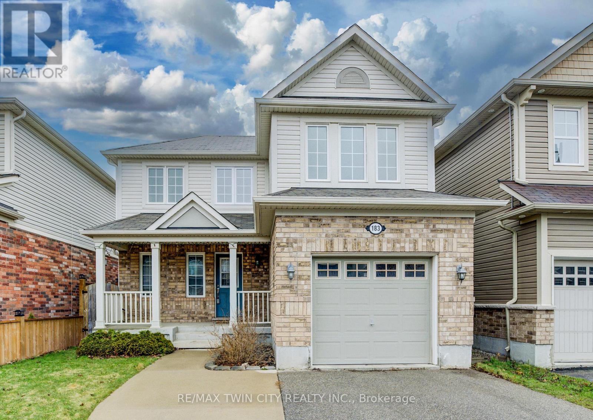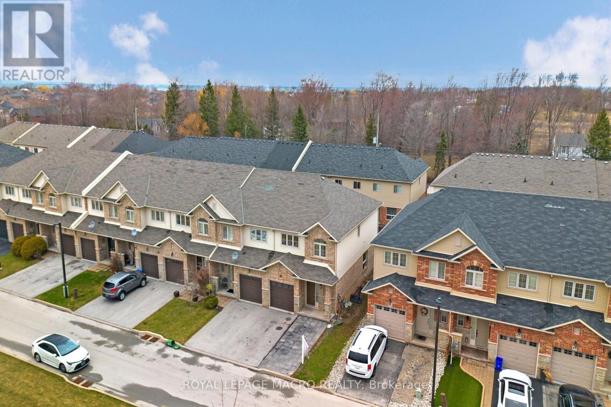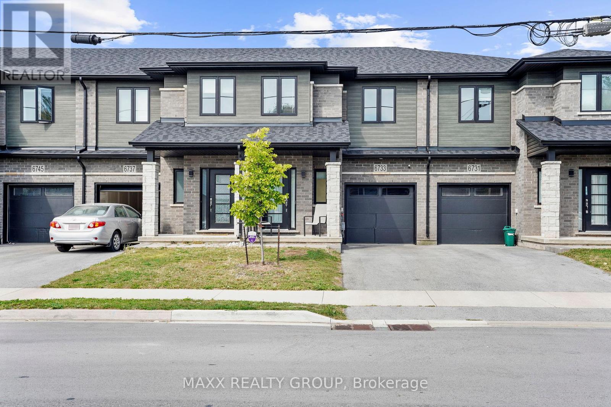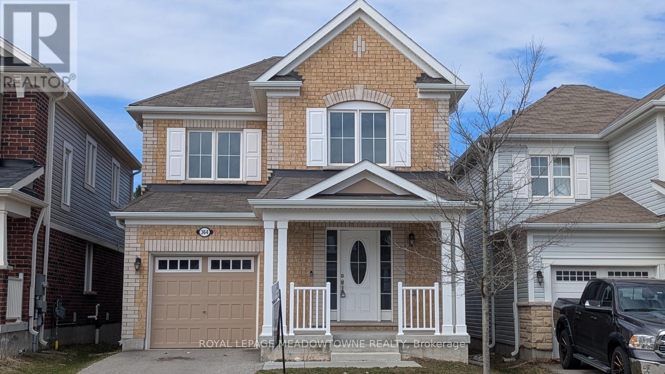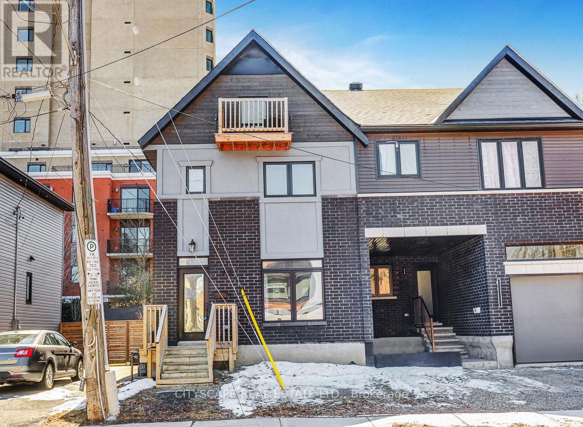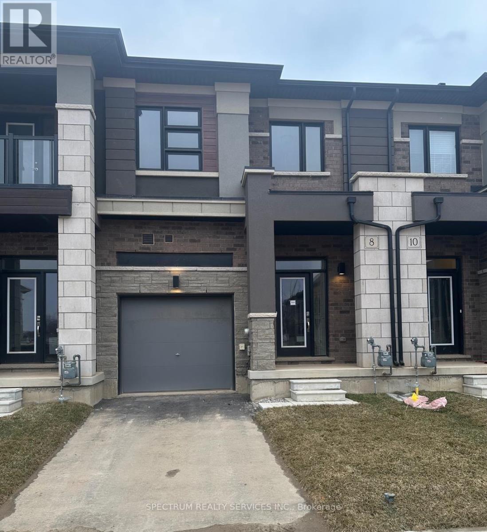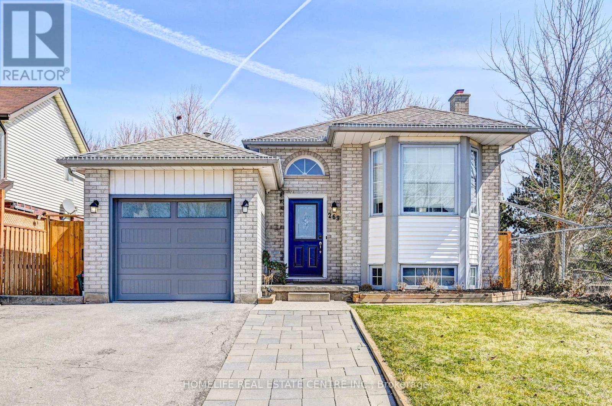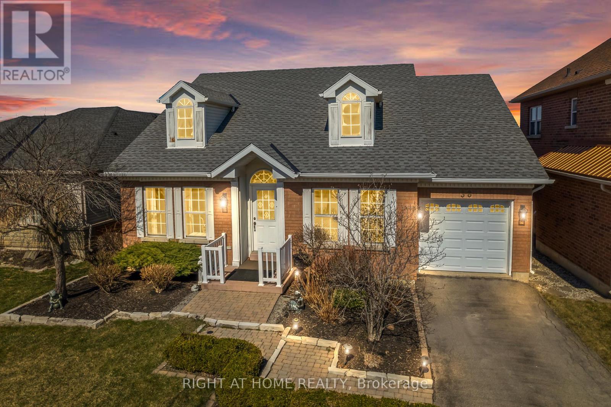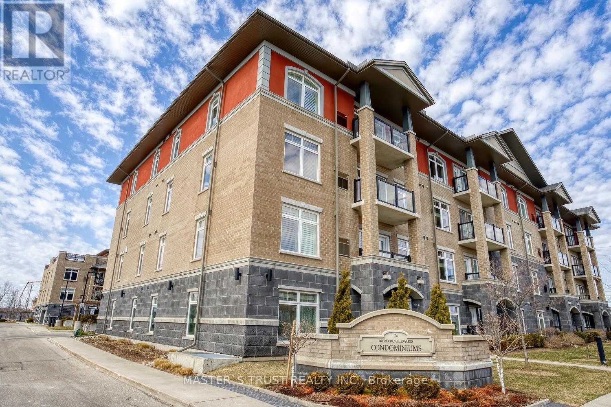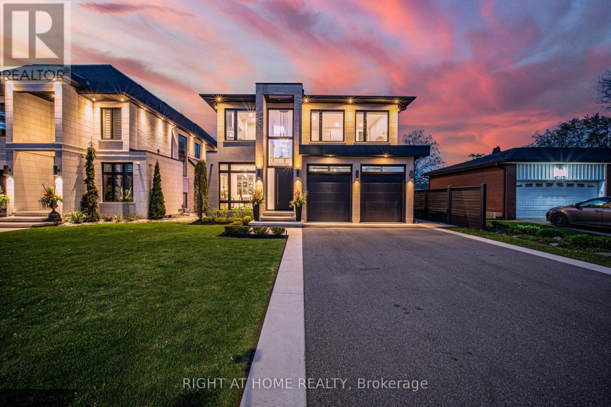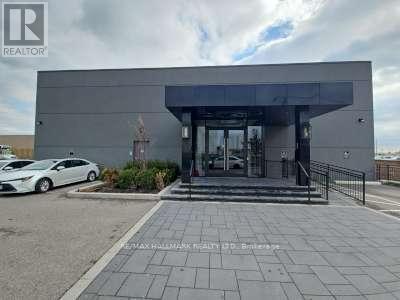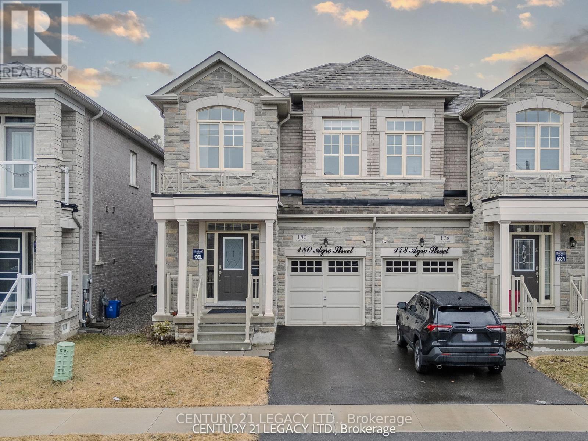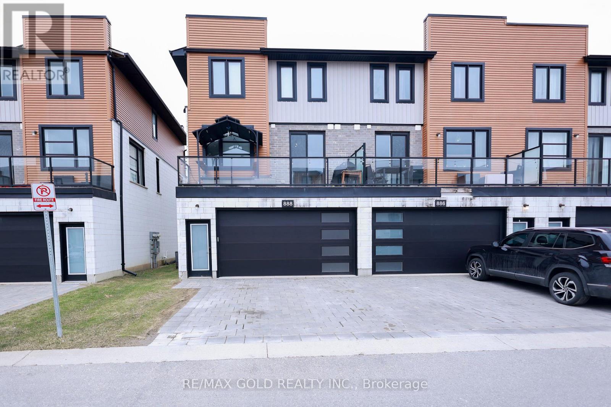39 Madison Avenue
Hamilton (Gibson), Ontario
Beautiful very bright 2-Storey, 3+1 Br and two 3pc Washrooms Freehold Townhouse In The Desirable Community Of Gibson. Close To Public Transit, Downtown, Shopping & Restaurants, Schools & Tim Hortons Field. With South East exposure, natural light fills the home, creating a warm and inviting atmosphere. Newly painted Home Features Laminate Throughout, Upgraded Kitchen With S/S Appliances & W/O To Yard. Basement W/ Kitchenette, 3Pc Bath, Br & Rec Room. Upstairs, three spacious bedrooms provide cozy retreats, complemented by a full 3-piece bathroom. The finished basement offers versatility, perfect as a recreation room, home office, or gym, with a dedicated laundry area one bedroom and 3 pc Washroom adding functionality and convenience. Property Is A Great Opportunity For An Investor, First Time Buyer Or Family Looking To Live In A Great Community. Don't Miss This One! (id:55499)
Keller Williams Real Estate Associates
85 - 129 Victoria Road N
Guelph (Grange Road), Ontario
This beautifully updated condo townhome is move-in ready and perfect for first-time buyers, and those looking for a low maintenance lifestyle. Renovated from top to bottom, this home features brand new flooring throughout, an updated kitchen with modern cabinetry, and a fully finished basement offering additional living space, including a cozy rec room. Enjoy a charming community in a well-managed complex, just steps to the Victoria Road Recreation Centre, schools, parks, and public transit. Don't miss your chance to own a turnkey home in a family-friendly neighbourhood! Optional 2nd parking spot rental for low fee. (id:55499)
Keller Williams Real Estate Associates
244 Esther Crescent
Thorold (Hurricane/merrittville), Ontario
PERFECT LOCATION for a FREEHOLD TOWNHOUSE!!! Located right off HWY 406. Just over 4 Years NEW and very well maintained. Ideal for First Time Home Buyers or Investors. Very large yard with NO NEIGHBOURS behind the house. Large driveway to accommodate 2 mid-size cars. Tons of upgrades: Freshly painted, Glass Shower(builder upgrade), Kitchen cabinets(builder upgrade), Pot Lights(2023), Light sensors in Ensuite and 2nd bathroom(2023), Laminate Flooring - main and 2nd floor(2023), partially finished basement with sound proofing(2023). ESA Certified for electrical. Conveniently located on Bus Route and close to Walmart, Canadian Tire & groceries. Rental: Hot-Water Tank($53.12+HST) & HVAC($32.42+HST). Seller is related to the listing agent. (id:55499)
Royal LePage First Contact Realty
183 Garth Massey Drive
Cambridge, Ontario
2-STOREY HOME LOCATED 2 MINUTES TO HWY 401 AND FINISHED TOP-TO-BOTTOM! Welcome to 183 Garth Massey Dr located in North Galt. This bright 2 storey detached home features 3-bedrooms, 1.5-bathrooms and offers 1,700 sqft of finished living space. Located in a highly sought-after area, this home is just moments away from highways, shopping, schools, and scenic trails. Step inside to find a spacious and carpet-free main level, featuring an open layout that maximizes natural light throughout. The inviting living room flows seamlessly into the dining space, creating the perfect environment for both relaxation and entertaining. The kitchen includes a fridge, stove and dishwasher and overlooks the living room. Sliding doors off the dining room lead you to the rear patio with a fully fenced yardideal for enjoying outdoor activities, gardening, or hosting gatherings with friends and family. The finished basement adds even more living space, perfect for a home office, media room, or play area. Upstairs, youll find three generously sized bedrooms, including a primary bedroom with a shared 4 pc bathroom. This home is ready to move in and make your own, offering convenience, comfort, and a fantastic location. Dont miss your chance to call this one your new home! (id:55499)
RE/MAX Twin City Realty Inc.
1620 County 21 Road
Cavan Monaghan (Cavan Twp), Ontario
Immaculate Raised Bungalow with In-Law Potential Located Minutes to the Heart of Millbrook. Welcome to 1620 County Rd 21, a beautifully maintained home in one of the most desirable areas. Situated on a 125FT x 180 FT lot, this home boasts lots of natural light, open concept living, dining and kitchen on main floor - ideal for hosting gatherings and entertaining. Three Bedrooms Up and Two Bedrooms Down, 2 Full Bathrooms. Downstairs, the fully finished basement offers excellent in-law suite potential or a multi-generational home, with a separate entrance, eat-in kitchen, and family room with fireplace. The sunroom provides a cozy, year-round retreat to enjoy the surrounding views. You will not want to miss this opportunity! (id:55499)
RE/MAX Hallmark Chay Realty
57 Redcedar Crescent S
Hamilton (Stoney Creek), Ontario
Steps from the Lake! Discover this stunning 2-storey, fully finished freehold townhome at 57 Redcedar Crescent in the picturesque Fifty Point neighborhood of Stoney Creek. Offering 1465 sq. ft., 3 bedrooms, and 4 bathrooms, this home boasts an open-concept main level with pot lights, ceramic tile, and hardwood flooring. The spacious kitchen features ample cabinetry, generous counter space, and a breakfast bar. Sliding glass doors from the dining area lead to a fully fenced backyard. Upstairs, enjoy the convenience of bedroom-level laundry, a spacious master suite with a 4-piece ensuite and double closets, plus two additional bedrooms. The professionally finished lower level includes a recreation room, a 3-piece bath with a large walk-in shower, and plenty of storage. Ideally located within walking distance to the lake, Fifty Point Conservation Area, the Yacht Club, beach, parks, and marina. Close to the QEW, future GO station, medical care, Winona Crossing Shopping Plaza, and top-rated schools. Road fee: $110/month. (id:55499)
Royal LePage Macro Realty
383 Wetherald Street
Guelph/eramosa (Rockwood), Ontario
Welcome to your next home in the picturesque town of Rockwood! This beautifully maintained 3 bedroom bungalow offers the perfect blend of comfort, charm, and functionalityideal for families, downsizers, or first-time buyers. Step inside to find a bright and spacious main floor featuring generously sized bedrooms, a full bathroom, and a cozy, sun-filled living/dinette. The updated kitchen boasts ample cabinet space, modern appliances and stone countertops. The fully finished basement adds valuable living space, complete with a large rec room, additional full bathroom, laundry area, and plenty of storage. Whether you need space for entertaining, a home office, or a playroom, this lower level delivers lots of versatility. Nestled on a quiet street, this home is just minutes from Rockwood Conservation Area, scenic trails, schools, parks, and all the small-town charm this community has to offer. Commuters will appreciate the quick access to Guelph, Milton, and major highways. Don't miss this opportunity to own a move-in ready bungalow in one of Ontarios most desirable small towns! (id:55499)
Peak Realty Ltd.
6733 Cropp Street
Niagara Falls (Morrison), Ontario
A Beautiful 2 Stories Freehold Town Home with Modern Contemporary Exterior Located At New Planned Community Connected To Everything In Niagara Falls. Spacious And Bright Interior Featuring 1600 Sq. Ft. 3 Beds Plus Loft Area, 2.5 Baths With 9" Ceiling, Inside Garage Entrance, Center Island, Open Concept. Short Walk To Shopping, Restaurants & Attractions (id:55499)
Maxx Realty Group
364 Equestrian Way
Cambridge, Ontario
Backing onto a serene pond, this stunning family home offers unmatched privacy and tranquility. The open-concept layout features an upgraded kitchen with granite countertops, a large center island, and an eat-in area perfect for gatherings. Hardwood floors flow throughout the main level, adding warmth and elegance. A versatile loft can serve as a home office, media room, or 4th bedroom. Upstairs, enjoy the convenience of second-floor laundry and a master retreat with a 4-piece ensuite. Nestled in a prestigious community, this premium lot provides both beauty and functionality, with easy access to highways, schools, and shopping. (id:55499)
Royal LePage Meadowtowne Realty
68 Prince Albert Street
Ottawa, Ontario
Ideally located on a cul-de-sac in the gentrifying community of Overbrook, this three-storey 3bed/3bath semi-detached home provides modern finishes, tons of living space, a functional floorplan, and all of the practicalities of living in a lovely urban community just east of Ottawa's downtown core. Warm and inviting front foyer. Open-concept kitchen with breakfast bar, timeless white cabinetry, quartz countertops. Kitchen overlooks main living area which features hardwood floors, pot-lights and patio-door leading to backyard. Convenient main floor powder-room. Bonus main floor family room ideal for secondary living space or home office. Second level features primary bedroom with 3-piece ensuite and walk-in closet, two well-proportioned secondary bedrooms, and a renovated 4-piece bathroom. Walk-up the hardwood staircase to third-floor fully-finished loft for even more living space. Partially-finished lower-level with bonus rec-room, utility room and tons of space for all of your storage needs. Enjoy everything Overbrook has to offer with easy access to 417, NCC Park along the Rideau River, Ottawa's expansive bicycle path network, Rideau Sports Centre, Loblaws, Footbridge to Sandy-Hill, and the recently revamped Riverain Park featuring dog park, tennis courts, basket-ball courts, splash-pad and skate park. No conveyance of any written offers until 12:00pm on April 14th, 2025. (id:55499)
Cityscape Real Estate Ltd.
Royal LePage Performance Realty
8 Dennis Avenue
Brantford, Ontario
Discover Your Townhome With 3 Bedrooms, 2.5 Baths, Laminated Flooring & 9 Foot Ceilings On Main Floor, Modern Oak Stairs, 2nd Floor Laundry. Comes with over $16K In Upgrades, Included In Listing Price. See Floor Plan In Attachments. (id:55499)
Spectrum Realty Services Inc.
269 Christopher Drive
Cambridge, Ontario
WELCOME TO FULLY RENOVATED EAST GALT BUNGALOW! 269 Christopher Drive, Cambridge. This raised Bungalow is completely carpet free featuring the kitchen with a bright bay window, GRANITE BACKSPLASH COUNTER STAINLESS STEEL APPLIANCE, dining/living/ kitchen Open Concept with a walkout to the deck and fully fenced yard. 2 main floor bedrooms and a new updated 4pc bathroom including a new tub and tile. The finished lower level features 8 FEET HEIGHT ,a rec room with a electric fireplace, 2bedrooms and a 3pc bathroom with a shower jet system with LED LIGHTS and booth tooth Single garage and double wide driveway allowing parking for 3.Freshly landscaped. Updates and Features include: Auto garage opener, new A/C ,patio, furnace ,water softener, electric fireplace, roof (2014) and freshly painted throughout. Located in a great East Galt neighbourhood close to many schools & bus stops as well as parks and trails. (id:55499)
Homelife Real Estate Centre Inc.
38 Cole Crescent
Niagara-On-The-Lake (Glendale), Ontario
Charming Detached Bungalow in Glendale, Niagara-on-the-Lake! Welcome to this beautifully maintained detached brick bungalow in the desirable Glendale neighbourhood of Niagara-on-the-Lake. Offering a total of 2,104 finished sq. ft., this bright home boasts 4 bedrooms (2 upstairs, 2 downstairs) and 3 full bathrooms, including a main-floor primary suite with a luxurious soaker tub and stained-glass window in the ensuite. The formal dining room provides elegance and ambience, perfect for hosting dinner parties or family meals. The main floor home office allows for a private workspace, with the potential to be turned into a third bedroom on the main floor. The inviting living area features high vaulted ceilings and plenty of natural light streaming through large windows. The kitchen seamlessly connects to the dining and living spaces, making it perfect for entertaining. The finished basement offers two additional bedrooms and huge finished space with plenty of potential, such as a home office, gym, or media room. This home also features a high-end water filtration system. Outside, the fenced backyard provide space for outdoor enjoyment. Located just minutes from the QEW, Outlet Collection at Niagara, wineries, trails, and much more, this home combines comfort, style, and an unbeatable location. (id:55499)
Right At Home Realty
319 - 106 Bard Boulevard
Guelph (Pineridge/westminster Woods), Ontario
Beautifully renovated Carpet Free two bedroom with two bath unit in a high-end building at sought-after Guelph south end. Open concept, spacious kitchen with stainless steel appliances and granite countertop. Plenty of counter and cupboard space. Large and bright living room with private balcony. Split bedrooms layout for extra privacy. Master bedroom with 3 pc ensuite and large closets. Two full bathrooms. High end laminate floors. Walking distance to Sir Isaac Brock public school. Short drive to Hwy and UoG. New paint and flooring in 2021. (id:55499)
Master's Trust Realty Inc.
2201 Fifth Line W
Mississauga (Sheridan), Ontario
Stunning Custom-Built Turn-Key Home No Expense Spared ! This One-of-a-Kind Residence Blends Luxury Design with Exceptional Craftsmanship. Featuring Soaring 10 Ceilings & Bright Open-Concept Layout, Finished with Custom Millwork & Imported Stone Boasting a 10' Island, B/I, full WOLF & Sub-Zero Appliances, Servery, Large Walk-In Pantry. Floor-to-Ceiling Windows & Patio Doors Flood the Space with Natural Light, W/O an Oversized Covered Patio Enclosed in Glass, Perfect for Entertaining w/Gas Fireplace & BBQ.Showcasing a All-Glass Floating Staircase and a Custom Floor-to-Ceiling Wine Cellar, Every Detail Has Been Thoughtfully Curated. Heated Floors in Laundry & Bathrooms. Hotel-Inspired Bathrooms Throughout, With Each Bedroom Offering a Walk-In Closet & Private Ensuite. The Primary Suite Features a Luxurious Custom Closet with Island & a Spa-like European Bathroom with Curbless Glass Shower.The Finished Basement Offers High Ceilings & Heated Floors, a Large Rec Area, Additional Bedroom/Weight Room, and Full Bath. A Dream for Car Enthusiasts, the Garage Includes a Mondial 4-Post Car Lift, Tiled floors, Custom Storage & 12'+ Ceiling, High Lift, Custom Oversized Garage Doors. Large Windows, and a Concrete Stair Walkout w/Glass Railing. Outdoors, Enjoy a Private Retreat with In-Ground UV pool, Concrete Hardscaping, Landscape Lighting, & Automated Irrigation.This Exceptional Home Delivers Luxury, Function & Unforgettable style. (id:55499)
Cloud Realty
26 - 37 Four Winds Drive
Toronto (York University Heights), Ontario
Step into stylish, turnkey living with this beautifully furnished 3-bedroom, 3-bathroom townhome for leaseperfectly situated just steps from York University and Finch West Subway Station. Ideal for students, professionals, or families, this bright and spacious multi-level home features an open-concept living and dining area, a modern kitchen, and a private rooftop terraceperfect for relaxing, studying, or entertaining. Enjoy laminate flooring throughout, a convenient second-floor laundry room, and one underground parking space. Rental includes fridge, stove, dishwasher, stackable washer and dryer, all existing furniture, window coverings, and light fixtures. Live in comfort and style, with every convenience just minutes awaytransit, grocery stores, banks, shopping, and more. Dont miss your chance to live in one of Torontos most accessible and vibrant communities. (id:55499)
RE/MAX Hallmark First Group Realty Ltd.
6171 Conin Drive
Mississauga (Northeast), Ontario
Rare opportunity to acquire a freestanding boutique hotel in Mississauga, minutes from Pearson International Airport and major highways (401, 409, 427). The property features 18 guest rooms and 21 washrooms, offering strong potential for travelers, business guests, or extended stays. Being sold under Power of Sale property is offered "as-is, where-is" with interior condition unverified. Flexible commercial zoning allows for repositioning, value-add renovation, or redevelopment. Strategic location near transportation hubs and major amenities makes this an attractive investment for hotel operators, investors, or developers seeking a high-visibility site with exceptional upside potential. (id:55499)
RE/MAX Hallmark Realty Ltd.
57 Sutcliffe Way
New Tecumseth (Alliston), Ontario
This stunning double-car garage home is located in Alliston's most prestigious, family-oriented community. Offering over 2,100 sq. ft. of above-grade space and a total of approximately 3,000 sq. ft. of living area, this residence is perfectly designed for comfort and functionality. Situated on a spacious pie-shaped lot, the home features a walkout basement leading to the garage. The fully finished basement includes a full bathroom and boasts high ceilings, making it ideal for entertaining or as a potential rental unit for additional income. Enjoy privacy with no sidewalk and no neighbors behind. The expansive family/great room includes a balcony, perfect for hosting large gatherings or enjoying family entertainment. The newly upgraded kitchen is a chefs dream, featuring quartz countertops, a stylish backsplash, a gas stove, and modern pot lights throughout. Elegant flooring extends across the entire home, enhancing its sophisticated appeal. This exceptional property offers a rare combination of luxury and practicality. (id:55499)
Homelife/miracle Realty Ltd
3301 - 50 Brian Harrison Way
Toronto (Bendale), Ontario
Luxury Monarch Condo. Incredible South-East View. Freshly painted, Steps To Scarborough Town Centre, Srt, Go Bus & Ttc. Exclusive Amenities: Party Room, Fitness, Billiards, Table Tennis, Card Room, Pool, Whirlpool Sauna, Virtual Golf, & Mini Theatre. Excellent Move-In Condition!! (id:55499)
Central Home Realty Inc.
2333 Khalsa Gate
Oakville, Ontario
Absolutely Stunning One Bed+Den Condo & 2 full Bathroom, 2 Underground Parking, 1 Locker, 595 Sqft Unit. Vinyl floor throughout. Open Concept Living Room. Modern Kitchen W/quartz Countertop, ceramic backsplash & Stainless Steel Appliances. Den W/Sliding Door Could Be Used As Office Or Bedroom. Smooth 9 ft ceilings throughout. Amazing Condo amenities Including Smart Home Technology, Games Room, Party Room, Media Room, Business Centre, Rooftop Lounge & Pool, Fitness Centre, Multi-purpose activity court, Community Gardens and Much More. Close to trails and creeks, close to top schools, parks, and Highways 403 & 407. (id:55499)
Royal LePage Signature Realty
40 Clearview Drive
Omemee, Ontario
This 2 bedroom, 1 bathroom raised bungalow, situated on a generous lot in a family-friendly waterfront community is just a short stroll from Pigeon River. The spacious living and dining room combination features a walkout to a large deck, perfect for entertaining or simply relaxing while overlooking the large backyard. The partially finished basement includes a cozy natural gas fireplace, ample storage, and a bathroom rough-in offering the potential to expand the living space to suit your needs. Located just minutes from Bridgenorth, Peterborough, and Lindsay, this home provides the perfect balance of tranquility and convenience. A public boat launch is only 2 minutes away, making it ideal for boating enthusiasts eager to explore the scenic Trent-Severn Waterway. This is a wonderful opportunity to make this home your own. (id:55499)
Pd Realty Inc.
7563 Dale Road
Hamilton Township, Ontario
Family get together space and entertainer's heaven is right here! Backing onto the first hole of Dalewood Golf Course! Perfectly updated in every detail. Beautiful front entrance and foyer displays central wooden staircase, opening on both sides to a large livingroom with the eye catching fireplace on the left and a large family room adjoining the main floor office to the right. The huge and stunning kitchen takes up the whole back of the house, with a separate dining area, quartz centre island with sink, 6 brand new stainless-steel LG Smart ThinQ appliances, 2 exits to the yard and back deck with hot tub, and wide open view of the golf course. 4 large bedrooms on the second floor, all with hardwood floors and 4 modern, lovely bathrooms - 5 pc ensuite in primary bedroom, 3 pc ensuite in second bedroom, 3 pc bathroom in hall, all walk-in closets. 2 pc bath on main. Second floor laundry room with quartz counter top and hardwood floors. Lots of large windows everywhere to let in the views and lots of light. **EXTRAS** All tiles are porcelain, all counter tops quartz. Floors are all 3/4" engineered hardwood. All appliances are new with warranties and manuals. Smart technology throughout. See attached list of more features. (id:55499)
Royal LePage Signature Realty
180 Agro Street
Hamilton (Waterdown), Ontario
Modern Semi-Detached Home in Prime Waterdown Location! Beautifully maintained 3-bedroom, 3-bathroom semi-detached home built by award-winning Starlane Homes with approx. 1,876 sqft of open-concept living. Features 9-ft ceilings on both floors, spacious living and dining area, large kitchen with breakfast space and walkout to backyard, direct garage access, and no carpet throughout. Upstairs offers a generous primary bedroom with walk-in closet and 5-piece ensuite, two additional bedrooms, full bath, and laundry. Includes 5-piece stainless steel appliance package, central vacuum, cozy fireplace, and excellent natural light. Full unfinished basement with future potential and possible separate side entrance. Outstanding location: 8 mins to Aldershot GO, less than 8 mins to Highways 407 & 403, 13 mins to McMaster University & Hospital, 11 mins to Costco Burlington. A fantastic opportunity in a thriving family-friendly neighborhood! (id:55499)
Century 21 Legacy Ltd.
888 West Village Square
London, Ontario
3 Storey Modern Luxury End-Unit Condo Townhouse: 4 Bed, 4 Bath W/ 2 Car Garage, 2 Outdoor Terraces: 1 In Front, 2nd At Back. More Functional Living Space. Open Concept Living-Family, Dinning. Kitchen W/ SS Appliance, Quartz Countertop, Center Island & Large Pantry. Upper Flr: Primary Bedroom W/ Closet & 3Pc Ensuite Plus Other 2 Good Size Bedrooms, 3 Pc Washroom &Laundry. Main Flr Has Additional 4th Bedroom W/ 3Pc Ensuite & W/I Closet. Close to All Amenities & The Western University London. (id:55499)
RE/MAX Gold Realty Inc.
Spectrum Realty Services Inc.

