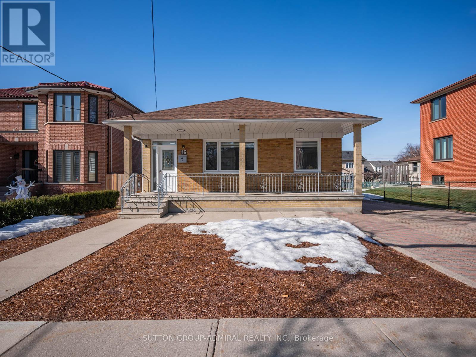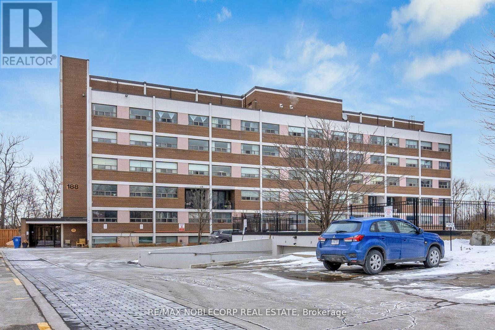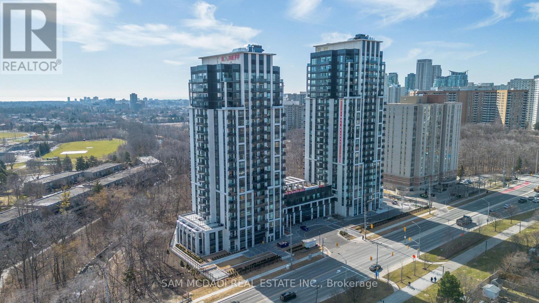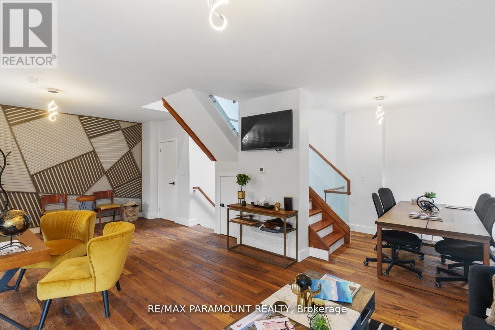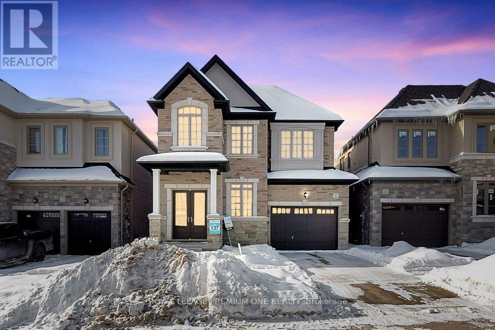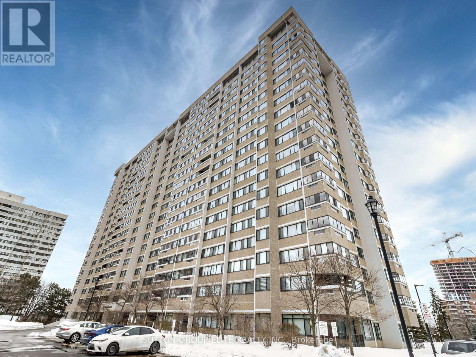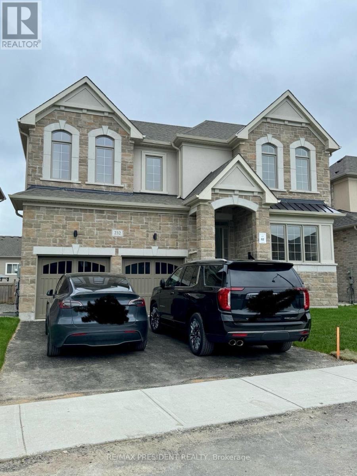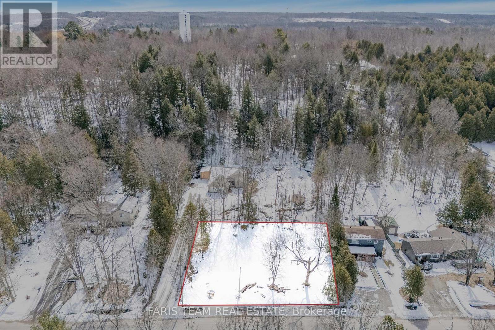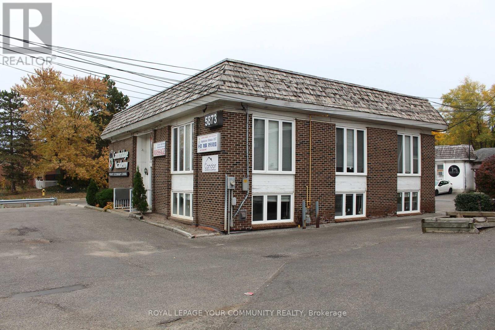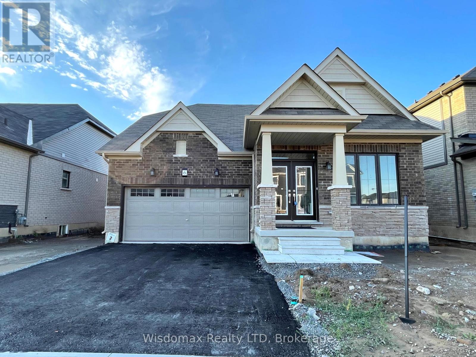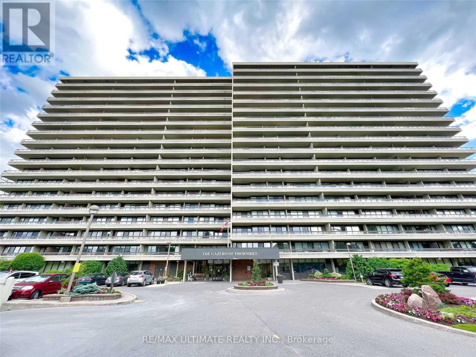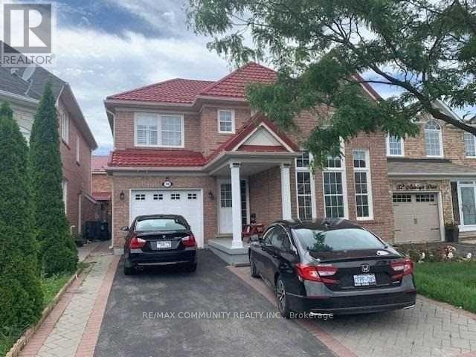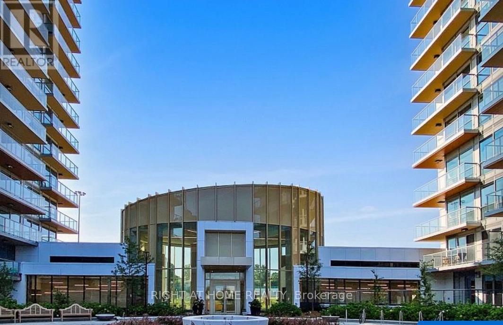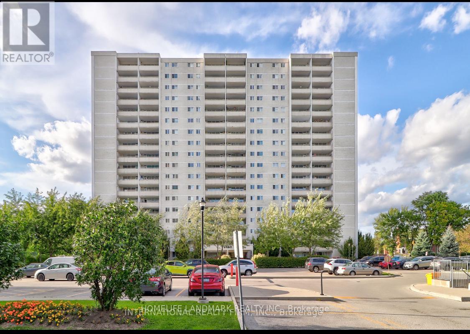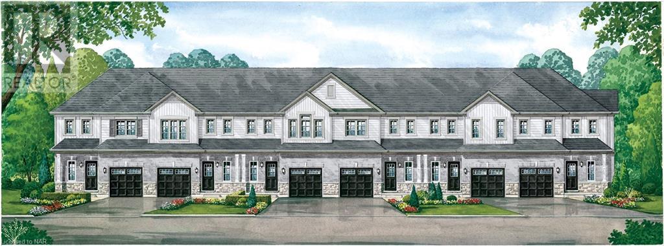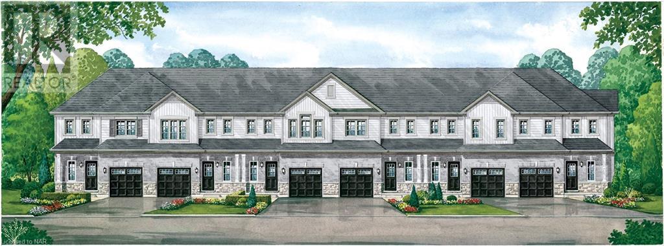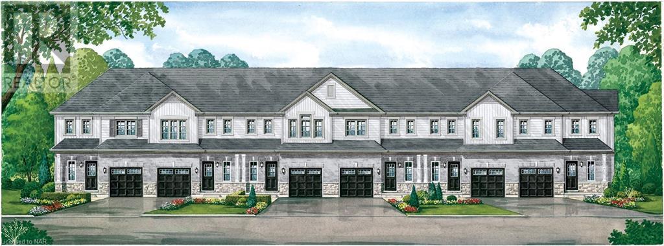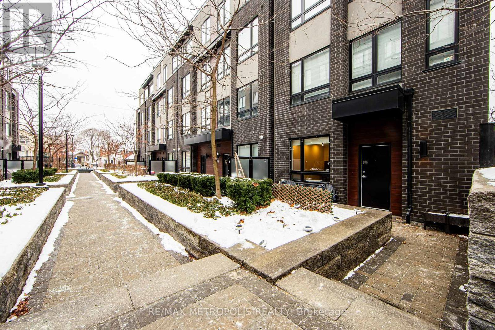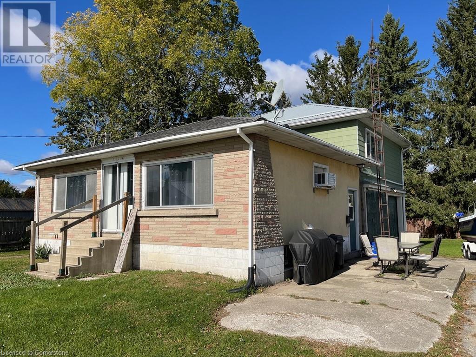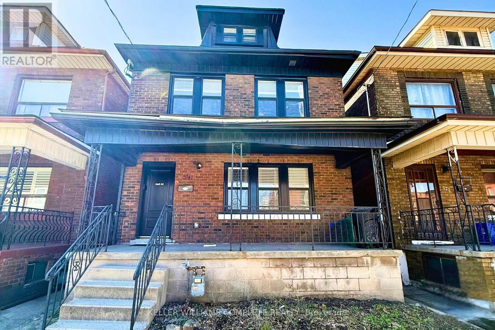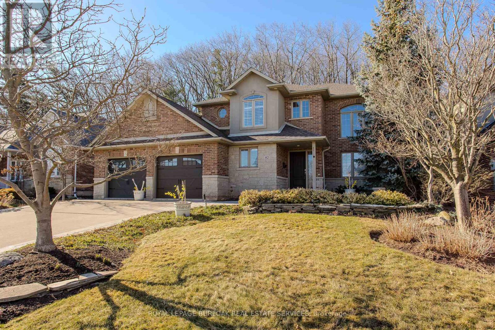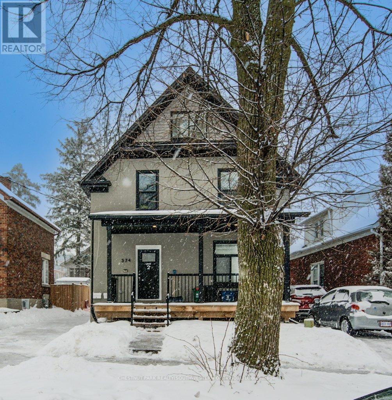106 - 509 Dundas Street W
Oakville (1008 - Go Glenorchy), Ontario
If you've always dreamed of living in a loft, look no more. Its not often that a loft like this comes on the market. Don't miss this rare opportunity. This is a one-of-a-kind 2 bedroom + Den loft with 1140 sq ft of living space and an additional 97 sq ft of terrace. The sizeable den can be used as an additional living space, office space, prayer room, man cave, play area, the possibilities are endless. Basking in the ample sunlight, you will experience luxury living in one of the most exciting areas of Oakville in one of the newer condos built. The high ceilings and floor-to-ceiling windows make you forget that you're part of a building, it feels more like a townhouse than an apartment. You have your own little patio and garden as you walk outside from your living room into the outdoors. You can host BBQs in the terrace or have a cup of tea or coffee in the morning before heading out. The condo / maintenance fee included high speed internet! Just cross the street to go into the plaza with restaurants, groceries and everything in between. This unit comes with 1 parking and 1 locker. Amenities include Concierge, Games Room, Guest Suites, Gym, Media Room, Pet wash, Party Room, Elevator & Rooftop Terrace. (id:55499)
Century 21 Innovative Realty Inc.
16 Blue Springs Road
Toronto (Maple Leaf), Ontario
16 Blue Springs Rd is a charming bungalow nestled in the desirable Maple Leaf community, offering abundant living space. This well-maintained home features 3+1 bedrooms, 2 baths, and 1+1 kitchens, making it ideal for families or investment opportunities. With 8 parking spaces, including a detached heated garage/workshop, a carport, and a spacious driveway, convenience is key. Enjoy refinished hardwood floors, new interior doors and trim, crown molding, updated lighting, and freshly painted walls. The finished basement, complete with a separate entrance and cold cellar, adds versatility. Outdoor living is enhanced with a backyard gazebo and carport. Located minutes from schools, parks, eateries, GO stations, Yorkdale Mall, and major highways (401, 400, 407), with easy access to York University. A fantastic opportunity in a prime location! **EXTAS** Cooling Central Air Conditioning & Heating Forced Air (Natural Gas) (2015), Water Tank Owned (2022), Heat Pump (Garage Rental - 2025) New washer and dryer, new dishwasher on main floor. (id:55499)
Sutton Group-Admiral Realty Inc.
511 - 840 Queens Plate Drive
Toronto (West Humber-Clairville), Ontario
This is a beautiful one bedroom plus den unit with two bathrooms and 9" ceilings. Located right by Humber College, The Great Canadian Resort, Woodbine Mall, public transport, schools &hospitals. A spacious den allows for the perfect home office. The lease includes one parking and locker. (id:55499)
RE/MAX Millennium Real Estate
219 - 188 Mill Street S
Brampton (Brampton South), Ontario
Just minutes away from Shoppers World, highways 401/410/407 with public transit accessibility to Sheridan College. While backing onto a quiet Ravine, the low maintenance fees and prime Brampton location make this property a great opportunity for First Time Home Buyers and Investors. 1 Bedroom, Kitchen W/ Lots Of Counter Space, Open Concept Living and Dining Room W/ plenty of natural light. Enjoy the beautiful Cherry Blossoms with your view from your private balcony! (id:55499)
RE/MAX Noblecorp Real Estate
1207 - 204 Burnhamthorpe Road E
Mississauga (Mississauga Valleys), Ontario
Exceptional Living in the Heart of Mississauga. Discover a luxurious living experience in this brand-new unit at The Keystone. This unit features 695 sq ft. of space with high-end finishes and soaring 9-foot ceilings. This spacious 2-bedroom layout is flooded with natural light from large windows. The modern kitchen boasts stainless steel appliances, ample counter and cabinet space, and a practical design. This move-in-ready condo includes a full-size washer and dryer, stainless steel fridge, stove, microwave, and dishwasher, making it perfect for small families or working professionals. Step out onto the oversized terrace, where you can enjoy a stunning city view ideal for relaxation or entertaining guests. Hydro, Heat, and water are to be paid by the tenant. Conveniently located with easy access to HWY 401 and 403, you'll also be just steps away from the upcoming LRT, grocery stores, places of worship, and Square One Mall. Don't miss the opportunity to make this stunning condo your new home! (id:55499)
Sam Mcdadi Real Estate Inc.
367 Grenke Place
Milton (1033 - Ha Harrison), Ontario
Immaculate 3 Bed Home In The Heart Of A Family Friendly Community! Boasting 1,835 Sqft plus Finished Bsmt. Upgraded Mattamy 34 Plan 4 Model, 4 Washrooms! Completely Finished Basement W/ Permits, Rare But An Important Detail! 9 Ft Ceilings - 8Ft Door Pkg. Modern Kitchen With S/S Appliances, Extended Cabinets With Upg Trim, Breakfast Bar W/Pendent Lights, Wainscotting, Crown Moulding, Full Walk-In Pantry & More! Dark Hardwood Flooring On Main And 2nd Floor As Well! 4Pc Spa Ensuite, Glass Shower. Quiet Street, Close To Schools, Parks, And Everything! (id:55499)
RE/MAX Epic Realty
339 Pine Cove Road
Burlington (Roseland), Ontario
Welcome to this stunning contemporary home, situated in the prestigious Roseland community of Burlington. Rebuilt in 2022, this custom-designed detached home offers an exceptional blend of modern sophistication and everyday comfort. Boasting approx. 3,200 sq. ft. of living space, this residence features an open-concept layout, soaring 10 ceilings on the main floor, 9 ceilings on the second floor, and 8 ceilings in the finished basement, creating an airy and spacious ambiance throughout. Step inside and be captivated by the flood of natural light from expansive windows. The heart of the home is the gourmet chefs kitchen, complete with modern sleek custom millwork, quartz countertops with a dramatic waterfall island, and top-of-the-line Miele appliances. The spacious family room, enhanced by a cozy fireplace, provides the perfect setting for both relaxation and entertaining. The second floor features two generously sized bedrooms, each with its own ensuite bathroom, ensuring privacy and comfort. The primary suite is a true retreat, boasting a spa-like ensuite with high-end finishes, a glass-enclosed shower, a soaking tub, and double vanities. The fully finished basement expands your living space with a large recreational room, an additional bedroom, a full bathroom, and a private office perfect for working from home. This incredible home also includes a built-in EV car charger in the garage, catering to modern, eco-conscious living. A 5-minute walk to John Tuck School, close to Nelson High School and St. Raphael School, and just steps from the lake, come see it for yourself and envision your future here! Step outside to your fenced backyard, offering privacy and the ideal space for outdoor enjoyment. Easy access to highways, Burlington Centre Mall, parks and all essential amenities makes this a dream home in an unbeatable location. (id:55499)
Homelife/response Realty Inc.
2133 Bloor Street W
Toronto (High Park-Swansea), Ontario
Newly Built Extension Available For Lease in Highly Sought After High Park Area Work/Live space Bachelor Unit Located on 2nd Floor Facing Bloor St Two Minute Walk from the Park and Subway Station. Walking Distance to All Amenities. **EXTRAS** Unit includes Stove, fridge (id:55499)
RE/MAX Paramount Realty
4 Anne Mckee Street
Caledon (Caledon East), Ontario
Step into luxury with this brand-new from Builder with full Tarion warranty, never-lived-in 5-bedroom, 4-bathroom home nestled in Caledon East's newest neighborhood, private ravine lot and top-tier finishes throughout. this 2900 Sqft home features rich hardwood floors throughout, elegant oak staircase with modern iron pickets, every detail exudes sophistication. The chefs kitchen is a dream, featuring a spacious center island, sleek quartz countertops, perfect for both entertaining and daily living. Upstairs, a convenient second-floor laundry room adds ease to your routine, while spacious bedrooms and spa-inspired bathrooms provide ultimate comfort. Primary ensuite has his/her sinks, make-up counter, glass shower and stand-alone tub. 9ft ceilings on every floor, even the basement. A rare blend of elegance, function, and natural beauty this is the home you've been waiting for! Book Your appointment today! (id:55499)
Royal LePage Premium One Realty
1704 - 50 Elm Drive E
Mississauga (Mississauga Valleys), Ontario
Welcome to the Aspenview, this beautiful updated 2 bedroom condominium with breathtaking north views! Offers modern living in the heart of Mississauga. This bright & spacious unit features an open-concept layout with hardwood floors throughout, creating a seamless flow between the living room, dining room, and den/laundry area. The updated kitchen boasts sleek cabinetry, contemporary finishes, and stylish modern light fixtures, includes updated modern appliances. Enjoy the convenience of 1- 4pc bath and 1-2pc bath, perfect for both guests and residents. The condo also includes a large storage closet, a spacious locker, and 2 parking spots for added convenience. Floor to ceiling modern roller blinds complement the expansive windows, framing spectacular north-facing views of Mississauga. Don't miss this opportunity to own a move-in ready home in a prime location! (id:55499)
Sutton Group Elite Realty Inc.
3021 - 8 Nahani Way
Mississauga (Hurontario), Ontario
Enjoy This Spacious Two Bedroom Condo Suite At "Mississauga Square", South East Spetanculars View With Unblocked of the Downtown Toronto, CN Tower, This Conner Units with Functional Layout and Modern Design, Located Close to Hurontario/Eglinton Intersection. Huge Balcony, Resort-Like Amenities Such as Outdoor Swimming Pool, Fitness Centre, Games Room, Party Room and Many More. Close To Square One, Oscan Supermarket, Restaurants, Shoppers Drugmarts, Banks, Public Transit & Hwy 403. **EXTRAS** one parking and one locker (id:55499)
Everland Realty Inc.
232 Warden Street
Clearview (Stayner), Ontario
Complete House Stunning 5-bedroom, 3.5-washroom detached home nestled in a quiet and highly desirable neighborhood. This elegant property offers large, sun-filled bedrooms with spacious closets and stylish bathrooms. Enjoy breathtaking views of the serene pond from your backyard, creating a perfect retreat. The home is brightly lit with natural light streaming through oversized windows, highlighting he beautiful hardwood floors on both the main and upper levels. The spacious layout includes a cozy family room, a formal dining room, and a living room with a charming fire place ideal for gatherings. The main floor also features a private office, perfect for working from home. The modern kitchen is a chef's dream, boasting sleek quartz countertops and including a stainless steel fridge and stove. This home offers the perfect blend of comfort, style, and convenience an exceptional place to call home! (id:55499)
RE/MAX President Realty
187 Albin Road
Tay (Waubaushene), Ontario
Top 5 Reasons You Will Love This Property: 1) Perfectly prepped and ready for your dream build, offering a solid foundation to bring your vision to life 2) Situated in Waubaushene close to shimmering waters, providing serene views and a tranquil atmosphere with plenty of recreational activities close by 3) Enjoy the exclusivity of a private lot, creating your own secluded retreat 4) Complete with an approved building permit for a hassle-free start, or design your masterpiece from scratch 5) Peaceful rural escape, embracing natures beauty while still offering endless possibilities and easy access to local amenities. Visit our website for more detailed information. (id:55499)
Faris Team Real Estate
3032 Sandy Acres Avenue
Severn (West Shore), Ontario
Welcome to serenity Bay. This stunning brand-new End Unit town home with three-bathroom and Large backyard with unobstructed views from the back of the house. 9 feet ceiling on main floor. The spacious open layout. Living room is excellent space for entertaining and perfect for modern lifestyles. Bedrooms on the second floor, all with closets and big windows. 2 car parking in the garage, and 4 cars on the driveway. This stunning community offers private access to Lake Couching, trails, and parks for relaxing, swimming, fishing, water sports, or skiing, and snowmobiling in winter. you'll be moments away from Orillia, Casino Rama, Barrie, and Muskoka Beach within a 30-minute drive. (id:55499)
Best Union Realty Inc.
200 - 5873 Hwy 7 Road E
Markham (Bullock), Ontario
Office space at 5873 Highway 7 in Markham. Prime location with excellent visibility along the bustling Highway 7 corridor. Situated just minutes from Main Street Markham and surrounded by a mix of residential and commercial buildings, this office is ideal for businesses seeking convenience and exposure. Ample parking is available on-site, with easy access to major highways and public transit. Perfect for professional services, this space provides the flexibility and environment to support your growing business. (id:55499)
Royal LePage Your Community Realty
Unit 2 - 360 Rayette Road E
Vaughan (Concord), Ontario
***** Excellent Opportunity To Buy a Well-Established Business,***** Dream House Studio Of Professional Designers And Technicians Helping You to Make Your Dream Kitchen Providing A Comprehensive Environmental Design And Installation Services. ***** Established Business In Prime Location In Vaughan.Very Profitable Home Improvement Business . With Established Sales And Large Customer Base.10 Years Operating.Located In Prestige Business Park With Many Big Brand Businesses And High Traffic . Turn Key Operation. Fully Renovated With Exceptionally Modern Design . Great Opportunity For Highly Profitable Business.6,000 Sq Ft. $7,000/Monthly Rent. Including T.M.I & HST Favourable Lease Terms And Renew Option 5 Year Long Lease With 5 Five Year Options. All Equipment Owned And Included. With Large Drive-In Door. Easy Access To Hwy 407 & Hwy 7 And Convenient Access. (id:55499)
Century 21 People's Choice Realty Inc.
2 - 105 Sunrise Drive
Markham (Milliken Mills East), Ontario
*Welcome to 105 Sunrise #2 In The Heart Of Markham* This bright, sun-filled stacked townhouse offers the best of modern living in Markhams vibrant Milliken Mills East community. With a spacious 1-bedroom + den layout, this home is perfect for professionals, couples, or anyone looking to downsize. The open-concept design is filled with natural light, and both the living room and bedroom walk out to a private balcony, making indoor-outdoor living effortless. The versatile den is ideal for a home office or extra storage, while contemporary finishes and a smart, functional layout ensure everyday comfort. Plus, with 1 bathroom and a dedicated parking spot, stress-free living comes standard. Set in a well-maintained, safe, and convenient community, this home is surrounded by top-rated schools like Sunrise Montessori and Markham Gateway Public School. Love the outdoors? Milliken Mills Park and L'Amoreaux Park are just minutes away. And with the ICONIC Pacific Mall, Splendid China Mall, Milliken GO Station, public transit, and major highways all close by, convenience is second to none. EXTRAS: Prime location with a Walk Score of 87! (id:55499)
Union Capital Realty
140 Oakcrest Drive
Georgina (Keswick North), Ontario
Welcome to this sunny beautiful 3 bedrooms house in a Quiet Family Friendly Neighbourhood! Super Big Lot size 68*115! More than 100K on renovation in 2020! New renovated modern Kitchen and all new marble washrooms!High-End Modern Kitchen with super big Island & B/I appliances! Whole house pot lights and wood floor! Open concept layout with spacious living and dining modern areas. Sunny spacious Family Room With Gas Fireplace & Large Bay Windows with south sunshine all year around! New 2022 interlock backyard fully Fenced Landscaped. Oversize 2 Car Garage & more than 6 car spaces long driving way! Conveniently Located Short Drive From 404 And Steps Away From school, supermarket and transit station.Minutes to the Lake and beach! You will love this modern and Natural Life! (id:55499)
Homelife Landmark Realty Inc.
Lph19 - 39 Oneida Crescent
Richmond Hill (Langstaff), Ontario
Very Rare 2 Bedroom Penthouse Loft for Sell. Freshly Painted. Updated Unit with Oversized Windows and A Functional, Open-Concept Layout, Ideal for Entertaining. Open Concept Living Room, Dining Room and Kitchen Featuring Stainless Steel Appliances, Custom Granite Countertop & Breakfast Bar. Living And Dining Rooms Feature Hard Wood Floors and Walkout to Balcony with Panoramic South View, Lot of Sunshine. Upgraded Glass Staircase & Smart Light Switches. Upper Level Has Spacious 2Bd/1Ba & Laundry Room with Stacked Washer & Dryer (2022). Includes 1 Parking & 1 Storage Locker on Ground Level, Both Close to the Elevator. All Utilities are Included in The Maintenance Fee - Water, Heat, Rogers Ignite Cable/Internet & Amenities Including 24-Hr Security, Gym, Party Room, Library & Billiard Room. Prime Location in The Heart of Richmond Hill, Walking Distance to Regional Transit Hub (Viva, Langstaff Go Station, Yrt), Tim Horton's, Home Depot, Winners, Walmart, Loblaws, LCBO, Cinema, and More. Seconds Away from Future Destination of Yonge North TTC Subway Extension (id:55499)
Bay Street Group Inc.
1203 - 7601 Bathurst Street
Vaughan (Crestwood-Springfarm-Yorkhill), Ontario
Stunning and Fully Renovated In the Heart of Thornhill! This AMAZING 2 Bedroom Plus Den Unit Offers A Custom Kitchen With Newer Appliances, A Large Family Room and A Large Primary Suite. Unobstructed Eastern Views So You Don't See The Main Street of Other Condo Buildings. Walking Distance To Walmart, Promenade Mall, Movie Theatre, Restaurants, Grocery Shopping, Synagogues, and More. Amenities Include: Swimming Pool + Exercise Room + Games Room + Billiard Room, Sauna, Tennis Court, 24h Gated Security & Shabbat Elevator. Monthly Fees INCLUDE ALL UTILITIES Including Cable. (id:55499)
Forest Hill Real Estate Inc.
6 Explorer Way
Thorold (560 - Rolling Meadows), Ontario
NEW BUILD in 2022, Bright & Rare Bungalow Loft, Situated On A Premium Lot! Functional Floor Plan Featuring 3 Bedrooms with 3 full bathrooms And Loft Space Overlooking the Great Room And Backyard. Enjoy No Rear Neighbors As This Stunning Home Backs Onto Ravine. 3 Pc. Rough-In For Future Bathroom In The Basement And Extra Laundry Connection To Create A Future Inlaw Suite. Conveniently Located Off Lundy's Lane In A Fantastic Location Close To All Amenities. Appliances Are Included; Choose Your Own. Neutral Engineered Hardwood instead of Carpet On The Main Floor And Garage Mandoor for Easy Access Through The Garage. (id:55499)
Wisdomax Realty Ltd
30 Burleigh Mews
Vaughan (Uplands), Ontario
~ Assignment Sale! Opportunity knocks with 30 Burleigh Mews at Rosepark Townhomes! ~ Come join the most anticipated brand new community in Thornhill! Quiet enclave, no road with cars passing by in front of this unit like the others, green space/park at your door. This 'park view' townhome features 3+1 bedrooms, 3 bathrooms, 2164 sq. ft. of luxurious living space, a chef's kitchen with Bosch appliances, and much more! Oversized rooftop terrace gives you the perfect outdoor space to enjoy, and the large second floor den gives you the perfect home office space. Located in the desired quiet and family friendly 'Rosedale North' area! Two car secure underground parking! This home has so much to offer! Walking distance to top rated schools, shopping, HWY 7/407, parks, Promenade Mall, public transit, and more. *Live this summer in a new modern townhome, act fast with quick occupancy!* Don't let this one slip away! (id:55499)
Sutton Group-Admiral Realty Inc.
609 - 1 Uptown Drive
Markham (Unionville), Ontario
Luxurious Uptown Markham-River Park, Spacious & Quiet 1+1 Unit (609Sf) , Modern Kitchen, Granite Countertops, Laminate Flooring Throughout. Fabulous Amenities With Indoor Pool, Gym, Party Room, Billiards, Library, Guest Suites, 24Hr Concierge. Steps To Shopping Plaza, Restaurants, Banks And Quick Access To Unionville Go Station, Hwy 407/404. YMCA & York University (id:55499)
RE/MAX Epic Realty
912 - 8111 Yonge Street
Markham (Royal Orchard), Ontario
Spacious 3 Bedroom In The Prestigious Thornhill Gazebo. All Inclusive Cable and Internet. Fantastic Layout With Large Balcony And Huge Laundry Room With Great Storage. Fantastic views. Many Shops, Restaurants, Transit Nearby. All Inclusive, Including Cable TV and Internet. In A Fantastically Managed Building. You Will Love To Live Here. One Parking And One Locker Included. This can be your forever home. Do not miss out! (id:55499)
RE/MAX Ultimate Realty Inc.
30 Antelope Drive
Toronto (Rouge), Ontario
Beautiful One Bedroom and One Washroom Basement Apartment In A Great Location For Rent. This Unit Includes A Separate Entrance Through The Garage And Shared Laundry With 1 Parking Space Included. Close To Hwy 401, Parks, School and Other Amenities. Perfect For Singles Or Couples Or Working Professionals. This Vacant Unit Is Very Clean And Spacious. (id:55499)
RE/MAX Community Realty Inc.
125 Guthrie Crescent
Whitby (Lynde Creek), Ontario
Beautifully updated family home in the sought after Queens Common community! No detail has been overlooked from the gorgeous luxury vinyl plank floor throughout, updated lighting, smooth ceilings & more! The inviting foyer with entry to the private backyard oasis leads you through to the ground floor family room with cozy gas fireplace, picture window with front garden views & french doors. Upper level offers an open concept living room & formal dining room. Family size kitchen boasting stainless steel appliances, pantry & breakfast area with juliette balcony. 3 generous bedrooms, all with great closet space. The lower level is complete with a laundry room, exercise room, ample storage space & convenient garage access! Pride of ownership is evident here & includes many upgrades including 2016 - roof, garage doors & openers, front steps & porch, garage floors, chimney stack tuck pointing & cap, new luxury vinyl plank throughout, smooth ceilings. 2017 - New soffit, fascia & eaves. 2018 - Spray foam insulation in crawl space & garage ceiling, upgraded attic insulation. 2020 - Retaining wall (front steps/porch). 2021 - furnace, central air conditioning, hot water tank & installed gas BBQ line. 2022 - Windows, doors, siding & exterior insulation. 2023 - front patio. Steps to schools, parks, transits & easy hwy access for commuters! (id:55499)
Tanya Tierney Team Realty Inc.
13 Barfield Avenue
Toronto (Danforth Village-East York), Ontario
Spectacular Custom Home Blending Luxurious Living w/Modern Elegance & Timeless Sophistication *A Thoughtful Floor Plan Creating an Incredible Feel of Openness, Warmth & Light *Almost 2500 Sf Of Total Living Space *The Main Floor Offers a Fabulous Great Room w/Fireplace, Extensive Dining Room & Euro Inspired Kitchen *Airy Ambiance Follow to the Second Floor With a Lovely Primary Suite & 2 More Bedrooms *The Lower Level Offers a Versatile Space w/High Ceilings & Spacious Rooms *Incredible Craftsmanship & Details Including - Wall to Wall Windows that Offer an Abundance of Natural Light, Soaring Ceilings, Glass Floating Staircase & Wide Plank Natural White Oak Floors to Mention a Few *A Wonderful Garden Oasis with a 2 Level Deck & Lush Greenery Offering Total Privacy & Fabulous Entertaining Spaces *Private Drive with Parking for Three *Extremely Desirable Neighbourhood Nestled Between Leaside & Danforth Village * Steps to Dieppe Pk, Skating Rink, Tennis Courts, Library, Transit. Architectural Design by "Y" Architects, Built by ReThink Developments, Landscape & Landscape Design by Earth Inc. (id:55499)
Royal LePage/j & D Division
606 - 25 Mcmahon Drive
Toronto (Bayview Village), Ontario
Luxury Living at Concord Park Place, Featuring Exceptional Park Views! This brand-new Saisons Condo offers Corner unit face to South west, 760 sq.ft of living space plus a 400 sq.ft Terrace. The unit features 9-ft ceilings, floor-to-ceiling windows, a modern, L Shape open-concept kitchen with built-in Miele appliances and a quartz countertop. Enjoy spa-like bathrooms with large porcelain tiles. World-class amenities include access to an 80,000 sqft mega club with EV charging stations, a touchless car wash, a gym, and a party room. Walking distance to the subway, Woodsy Park, MEC, Ikea, and renowned dining experiences. **EXTRAS** Corner unit face to South west, 760 sq.ft of living space plus a 400 sq.ft OPEN Terrace (id:55499)
Right At Home Realty
801 - 17 Dundonald Street
Toronto (Church-Yonge Corridor), Ontario
Amazing Location In Heart Of Dt W/ Balcony, Direct Access To Wellesley Subway Station, Steps To Yonge St, Yorkville, Restaurants, Etc. Walking Distance To Ryerson University, University Of Toronto, Hospitals, Eaton Centre, City Hall, College Park And The Waterfront. Fantastic Amenities, Your Choice Of Living In Dt Area. (id:55499)
RE/MAX Atrium Home Realty
616 - 25 Telegram Mews
Toronto (Waterfront Communities), Ontario
Fabulous, Downtown Cityplace Condo! 2 Bedroom + Den W/Balcony! A Must See! 24 Hr. Concierge. State Of The Art Amentities. Hi-Speed Internet W/Fiber Optic. Walking Distance To Ttc, Rogers Centre. Cn Tower& All Other Urban Conveniences. Approximately 783 S.F. As Per Builder's Plan. (id:55499)
RE/MAX City Accord Realty Inc.
809 - 1360 York Mills Road
Toronto (Parkwoods-Donalda), Ontario
Spacious Condo with Stunning South-Facing Views, beautiful downtown view, newly renovated washroom and Prime Location!Step into this bright and sunny 8th-floor condo featuring an open-concept layout perfect for modern living. The wood floors throughout add a touch of elegance and warmth.This unit boasts expansive south-facing windows, offering abundant natural light and breathtaking downtown views. Conveniently located with easy access to Highway 401 and 404, this condo combines new fridge, dishwasher, oven and fan. (id:55499)
Homelife Landmark Realty Inc.
1811 - 50 Power Street
Toronto (Moss Park), Ontario
This is it! A Turn-Key Condo in the heart of it all & finally a building loaded with amenities that you actually want to use. Walk to Work, Transit, the Nightlife, Shopping, Distillery District & more. This bright & open concept 1 Bed + 1 Bath suite features approx 9 ft ceilings and stainless steel kitchen appliances. Gym/Fitness & Yoga Studio, Event Room & Meeting Room, Games Room, Outdoor Pool, Steam Rooms, Community Garden, Bbq Area. Photos are virtually staged. (id:55499)
RE/MAX Premier Inc.
3802 - 403 Church Street S
Toronto (Church-Yonge Corridor), Ontario
Stunning 5Yr Old Condo For Sale At Stanley! Bright & Spacious W/3 Bd & 2 Bath. 992 Sqft. As Per Builder's Floor Plan. Spectacular Wrap Around Balcony(277 Sqft) Spanning The Entire Suite. Panoramic View of Toronto Downtown Skyline and Lakeview. $$$ Spent On Builder Upgrades. Steps to College Subway Station, College/Carlton Streetcar Line Right At Your Front Door. Walking Distance To U Of T & Metro University. Open Concept Layout W/9' High Ceilings & Modern Design. (id:55499)
RE/MAX Epic Realty
1 - 329 St George Street
Toronto (Annex), Ontario
Professional Office Located In The Heart Of Annex. Well Exposed At the Corner Of St. George & Dupont St. Ideal For Professional Service Accountant, Lawyer, Architect, Dentist, Chiropractor ETC. Perfect For Your Next Office Or Studio. 750 SQFT With 2 PC Bath. 200M From the Dupont Subway Station And Public Transit. On the Second Floor With Windows Overlooking Dupont St. Parking Available. (id:55499)
RE/MAX Epic Realty
Block B - Lot 10 Louisa Street
Fort Erie (333 - Lakeshore), Ontario
Presenting the Kraft Model, an exciting new construction prospect at 10 Louisa Street, Fort Erie, Ontario, nestled in the coveted Crescent Park area. Crafted by Ashton Homes (Western) Ltd., this visionary project guarantees you the distinction of being the first owner of a contemporary, meticulously designed home, epitomizing the essence of modern living.\r\n\r\nEnvision a spacious 2-story layout housing 3 bedrooms and 2 bathrooms. The main floor unveils a thoughtfully planned kitchen, dining room, and an expansive great room?offering ample space for daily life and entertaining. Revel in the convenience of an attached garage and a private single-wide asphalt driveway, providing parking for two vehicles.\r\n\r\nWill be constructed with premium materials, including durable brick and vinyl siding, an asphalt shingle roof, and a robust poured concrete foundation, this new construction residence promises a blend of durability and style. Anticipate the ease of municipal water and sewer services, along with access to cable, high-speed internet, electricity, natural gas, and telephone services.\r\n\r\nSet amidst serene rural surroundings, this new construction project invites you to embrace the prospect of a brand-new home tailored to modern living. Immerse yourself in the excitement of this freshly built residence, designed to provide comfort, convenience, and a vibrant living experience. (id:55499)
Century 21 Heritage House Ltd
Block B - Lot 8 Louisa Street
Fort Erie (333 - Lakeshore), Ontario
Presenting the Ridgemount model at 8 Louisa Street, Fort Erie?a pinnacle of contemporary luxury crafted by Ashton Homes (Western) Ltd. This preconstruction promises a first-owner experience with its 3-bed, 2-bath, 2-storey design. The main floor, hosting a kitchen, dining room, and great room, provides ample space for daily living and entertaining. Convenience meets elegance with an attached garage, private driveway, and enduring materials like brick and vinyl siding. Meticulous design extends to the foundation?poured concrete?and the roof adorned with asphalt shingles. Municipal services and proximity to highways, schools, and recreational facilities ensure seamless living. Immerse yourself in serenity in the rural locale, coupled with easy access to beaches and lakes for outdoor pursuits. The unfinished basement invites customization, allowing you to tailor the space to your preferences. Experience a harmonious blend of sophistication and functionality at the Ridgemount model?your key to modern living. (id:55499)
Century 21 Heritage House Ltd
Block B - Lot 9 Louisa Street
Fort Erie (333 - Lakeshore), Ontario
Introducing the Kraft Model ? an extraordinary opportunity for your dream home at 28 Louisa Street, Fort Erie, Ontario, in the sought-after Crescent Park locale. Crafted by Ashton Homes (Western) Ltd., this avant-garde project ensures you become the proud first owner of a contemporary masterpiece, embodying the epitome of sophisticated modern living.\r\n\r\nPicture a sprawling 2-story layout boasting 3 bedrooms and 2 bathrooms. The main floor unfolds an intelligently designed kitchen, a stylish dining room, and an expansive great room ? perfect for both everyday living and entertaining. Revel in the convenience of an attached garage and a private single-wide asphalt driveway, providing parking for two vehicles.\r\n\r\nWill be built with top-tier materials, including enduring brick and vinyl siding, an asphalt shingle roof, and a robust poured concrete foundation, this new construction promises a seamless blend of durability and style. Anticipate the ease of municipal water and sewer services, coupled with access to cable, high-speed internet, electricity, natural gas, and telephone services.\r\n\r\nNestled in tranquil rural surroundings, this new construction gem invites you to seize the opportunity for a brand-new home that perfectly aligns with your modern lifestyle. Immerse yourself in the allure of this freshly built residence, designed to deliver unparalleled comfort, convenience, and a vibrant living experience. Elevate your living standards ? claim your spot in the Kraft Model today! (id:55499)
Century 21 Heritage House Ltd
106 - 1130 Briar Hill Avenue
Toronto (Briar Hill-Belgravia), Ontario
Beautiful And Spacious Two Bed + Den, Two Full Bath, Rarely Available End Unit At Briar Hill City Towns! Practical Open-Concept Layout With a 10FTx8FT Patio (Permitted For BBQ's), 9' Smooth Ceilings, Stainless Steel Appliances, Ensuite Laundry Washer/Dryer. Freshly Painted And Well Maintained, Move-In Ready, A True Turn-Key Property! Convenient Access To Parking Garage With Plenty Of Visitor Parking And Bicycle Storage. Easy Access To Eglinton LRT, TTC, Allen Rd, Yorkdale Shopping Centre, High Park, 401 & DVP. 1 Parking & 1 Storage Locker Included. Owner Occupied, Vacancy Guaranteed For Closing! (id:55499)
RE/MAX Metropolis Realty
1-5 Priddle Drive
Langton, Ontario
Great opportunity for investors or if you need to keep your family nearby! This unique property has 2 structures, a fully rented upper & lower duplex & a bonus vacant single family dwelling. The lower unit has 1 bedroom, 1 bath, the upper unit has 2 bedrooms, 1 bath & a workshop/garage below it. Both units are leased on a month to month basis, the rents are $1000/mth for the lower unit & $717/mth for the upper unit. Rents include heat & hydro. All appliances belong to the Tenants. The single family residence has 3 bedrooms & 1 bath. All appliances in the single family residence stay with the property. The duplex & house have separate septic systems & a sandpoint well services all of the structures. this rare opportunity has various uses, live in 1 residence & rent the other 2, live in 1 & have family members in 1 or 2 units or rent all 3 units! Schedule your showing today! (id:55499)
Coldwell Banker Momentum Realty Brokerage (Simcoe)
Coldwell Banker Action Plus Realty Brokerage
708 - 321 Spruce Street
Waterloo, Ontario
Welcome to 321 Spruce! This exceptional 2-bedroom, 2-bathroom condo offers modern living with thoughtful design. The open living area is highlighted by a striking wall of windows, flooding the space with natural light and creating a warm, inviting atmosphere. Spread across two floors, with both bedrooms upstairs, this home provides added privacy and functionality. The sleek kitchen, featuring stainless steel appliances, is both stylish and practical, making everyday cooking a pleasure. Upstairs features a full washroom and the loft-style primary bedroom and second bedroom. Located within walking distance of the University of Waterloo, this condo is ideal for small families, couples, or students seeking a convenient and vibrant lifestyle. Enjoy being steps away from a variety of restaurants, cafes, parks, and other urban amenities. With parking available for rent through Sage, this home is perfect as your next residence or a smart investment property. (id:55499)
RE/MAX Twin City Realty Inc.
574 Cannon Street E
Hamilton (Gibson), Ontario
Turnkey Multi Family Investment Opportunity in the Heart of Hamilton! An exceptional opportunity to own a fully renovated 3-Unit, cash-flowing multi-unit property in Downtown Hamilton! This investment boasts modern finishes, strong rental income, and minimal maintenance, making it a prime investment for any savvy buyer. SUITE MIX: 1 x 2-Bedroom Unit and 2 x 1-Bedroom Units All units updated within the last 3 years featuring modern finishes such as Quartz countertops, stainless steel appliances, vinyl plank flooring, subway tile backsplashes, and brand-new bathrooms. 2 of the 3 units feature private laundry for tenant convenience! Rent roll as such; Unit 1 (second floor): $1,695/month + Hydro, Unit 2 (Main floor): $1,600/month + Hydro and Unit 3 (Basement): $1,057/month (All-Inclusive). A sought-after area attracting young professionals and long-term tenants! Buyer to conduct their own due diligence regarding zoning. (id:55499)
Keller Williams Complete Realty
95 Rosslinn Road
Cambridge, Ontario
BEAUTIFUL RAISED BUNGALOW IN WEST GALT ON A MASSIVE LOT, DESIRABLE NEIGHBORHOOD, DEEP DRIVEWAY AND LESS THAN 10 MINUTES TO THE 401! Move-In Ready Raised Bungalow! This beautifully maintained 4-bedroom, 2 bathroom family home offers a spacious and inviting layout. The bright living and dining area is perfect for gatherings with a sliding door which leads to a large backyard featuring an above-ground pool and deck space. The kitchen boasts ample cabinet storage, new countertops, and updated fixtures. The main level includes three generous bedrooms and a recently upgraded 4-piece bathroom with a new vanity, flooring, and fixtures. The fully finished basement offers in-law potential, with a separate entrance, featuring a cozy rec room with a fireplace, a fourth bedroom and a 3-piece bathroom. The laundry room features recently updated flooring. Extra storage is also conveniently located in the lower level. The garage accommodates one vehicle and includes an electrical workbench with hydro. Located in a great neighborhood all within walking distance to schools, parks and shopping! (id:55499)
RE/MAX Twin City Realty Inc.
1420 Ernest Avenue
London South (South A), Ontario
Are you looking to be your own boss ? This is perfect opportunity for you. This place generates great income and it's running since long time. Current owner is wiling to give training as well to potential buyer. There is sitting arrangement for 30 people and it's zoned for 40. It's located in amazing busy plaza right next to TD bank & just few minutes from White OAKS mall. Please book a showing and do not go direct (id:55499)
RE/MAX Real Estate Centre Inc.
506c - 191 Elmira Road S
Guelph (Willow West/sugarbush/west Acres), Ontario
This 2 bedroom, 2 bathroom condo, offers a bright and spacious layout, designed with modern living in mind. The open floor plan creates an inviting atmosphere, making it the perfect place to call home. The unit is complemented by brand-new appliances, ensuring both style and functionality. Enjoy the luxury of a spacious balcony, ideal for relaxing , and an in-suite laundry for ultimate convenience.Residents of this building have access to a variety of top-notch amenities, including a party room for hosting events, secure bike storage, a playground for families, a multi-sport court, and more. The location is unbeatable, with close proximity to the university, Costco, and other essential stores, making it a sought-after address.Included with the condo are two parking spots and a private locker for additional storage, offering both security and convenience. (id:55499)
Realty Executives Plus Ltd
82 Terrace Drive
Grimsby (542 - Grimsby East), Ontario
Welcome to 82 Terrace Drive, Grimsby a hidden gem on one of the towns most prestigious and peaceful streets. Tucked away on a quiet road with only local traffic, this stunning property offers 2,939sf of total living space, breathtaking Escarpment views, privacy, and a cottage-like ambiance right in your own backyard. Nature lovers will be captivated by lush surroundings, with award-winning, low maintenance, perennial gardens and scenic beauty that attracts deer and other wildlife (though the fully fenced yard keeps them beyond the property line). Enjoy the tranquility of mature trees, vibrant flower beds, and a serene covered patio. Plus, potential hot tub set up (wiring in place) makes the yard a private retreat. Inside, the home is a blend of warmth and elegance. The living room impresses with soaring two-story ceilings, hardwood floors, and a striking fireplace. The family room features built-in shelves, a second fireplace, and a picturesque window w/ California shutters. A chefs dream kitchen awaits, complete with stone countertops & backsplash, two ovens (natural gas Wolf & electric KitchenAid), & coffee bar. A large over-sink window frames stunning views, while sliding glass doors open to the backyard oasis. Upstairs, the spacious primary suite boasts a walk-in closet and a spa-like ensuite with a double vanity, stone countertops, glass walk-in shower, & arch window. Two additional bedrooms and a 4-pc bath complete this level. The finished lower level offers endless possibilities, featuring a rec room, wet bar w/ sink & fridge, 4-pc bath, and additional bedroom ideal for an in-law suite. Beyond the beauty of this home, the location is unbeatable! Just steps from the Wine Trail, you're minutes from top-rated wineries, local fruit stands, and Beamsvilles amenities. Walk to West Niagara Secondary School, the YMCA, and Mountainview Church. Experience the perfect blend of nature, luxury, and convenience this is a rare opportunity you wont want to miss! (id:55499)
Royal LePage Burloak Real Estate Services
144 Udvari Crescent
Kitchener, Ontario
Welcome to 144 Udvari Cres, nestled in the desirable Beechwood Forest area of Kitchener-Waterloo. This stunning home features a newly built basement and tons of upgrades, including new lighting, flooring and an additional bedroom completed in 2024. The open-concept main floor boasts 9ft ceilings, a gourmet kitchen with bleached maple cabinets, and a spacious island, perfect for entertaining. Upstairs you can find the 4 generous sized bedrooms, including a primary suite with a 4-piece ensuite featuring a jacuzzi tub. The fully fenced backyard offers a private retreat with a low maintenance in-ground pool. Don't miss this incredible family home! (id:55499)
RE/MAX Twin City Realty Inc.
374 Louisa Street
Kitchener, Ontario
Discover this beautifully renovated duplex, perfectly situated on a spacious lot thats sure to impress! Fully updated in 2021, this property features sleek vinyl flooring throughout both units, modern cabinetry, and brand-new appliances.The first unit, accessible from the left driveway, offers a bright one-bedroom layout, a contemporary 3-piece bathroom, a fully equipped kitchen, and in-suite laundry. The second unit boasts a cozy two-bedroom design, a 4-piece bathroom, a full kitchen, in-suite laundry, and a charming second-story loft.Services are also already available at the back of the property for a possible future addition of a third unit (Additional Dwelling Unit). Conveniently located with easy access to local amenities, public transit, and major highways, this property ensures both comfort and accessibility. Dual driveways provide added privacy and convenience for each unit, making it an ideal investment or multi-family home. Dont miss this incredible opportunity! (id:55499)
Chestnut Park Realty(Southwestern Ontario) Ltd
00 Baker Valley Road
Frontenac (45 - Frontenac Centre), Ontario
The Vacant Land Is Between 1329 Baker Valley And 1345 Baker Valley Road. There Is NO Municipal Time Address For This Vacant Land. A Few Minutes Walk From Kennebec Lake. Also, There Are Many Lakes Nearby. Fishing Boating, Hunting, And All Kinds Of Nature Activities Are There. Hydro Line Near The Property. 15x24 Foot Bunkie Is On The Property But Has Not Been Used For A Long Time Please Do Not Enter It's Unsafe. Easy Road Access And Only 5 Minutes To Highway 7. A Short Drive To Sharbot Lake For Groceries, Gas, Restaurants, Etc. (id:55499)
Homelife/future Realty Inc.


