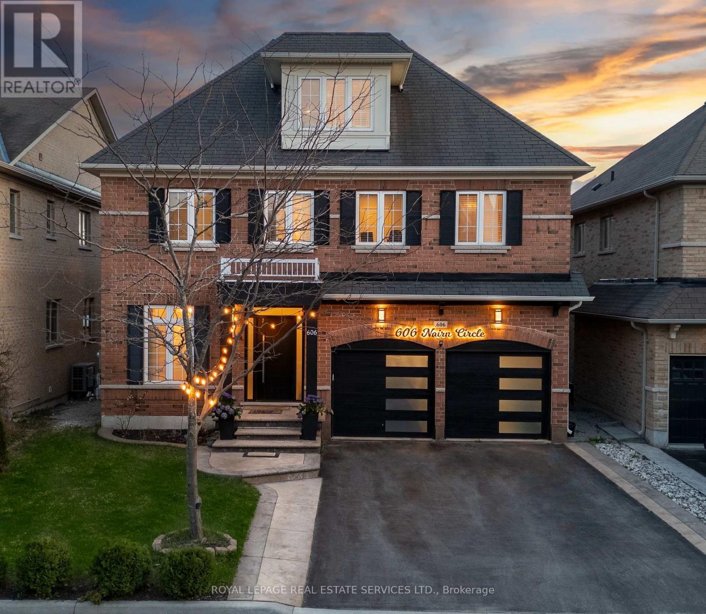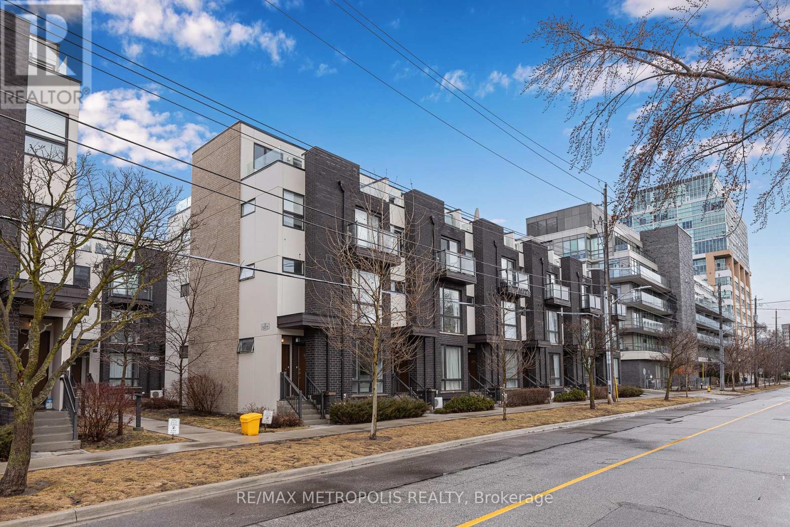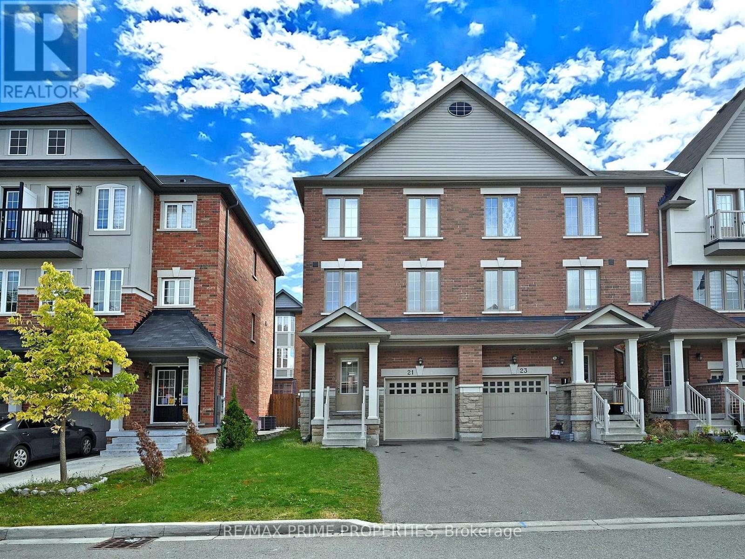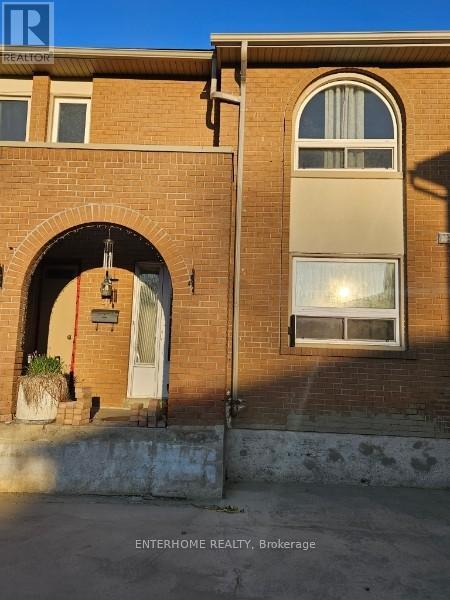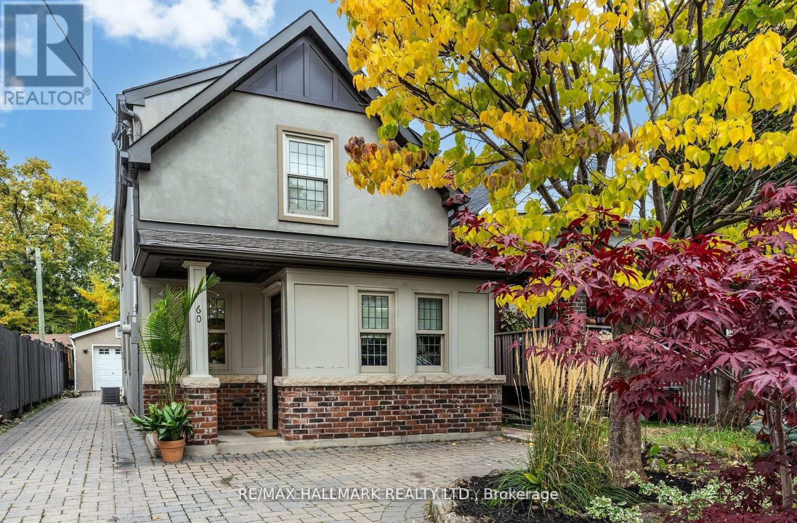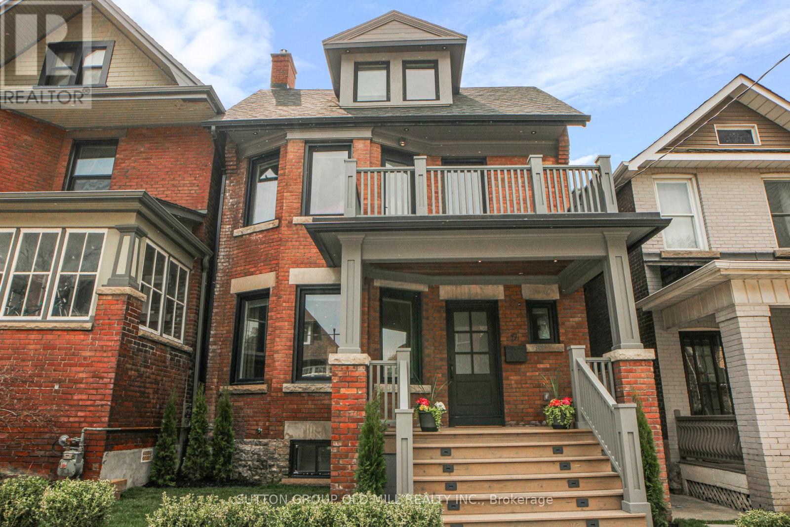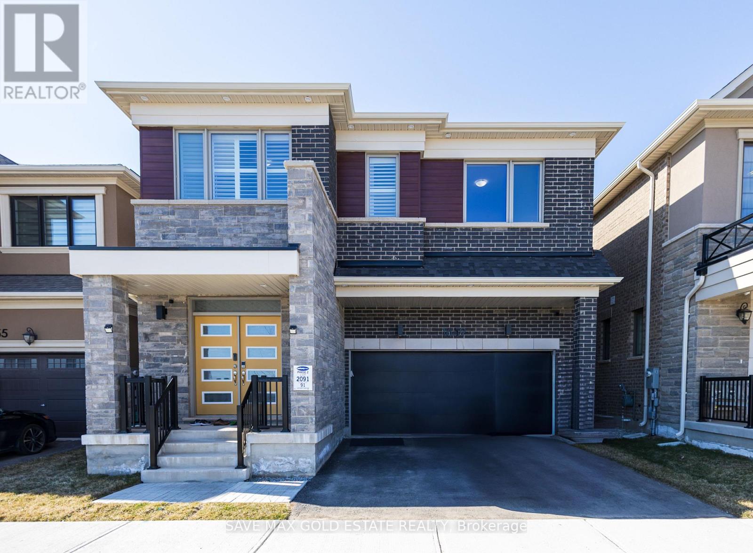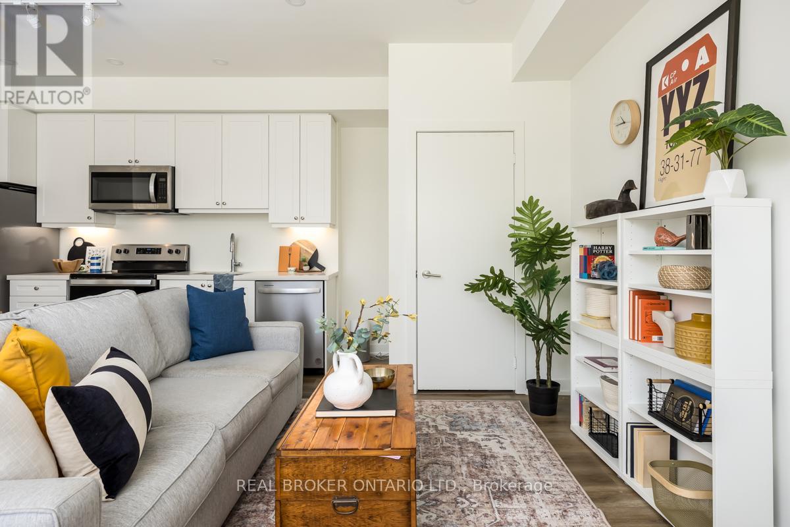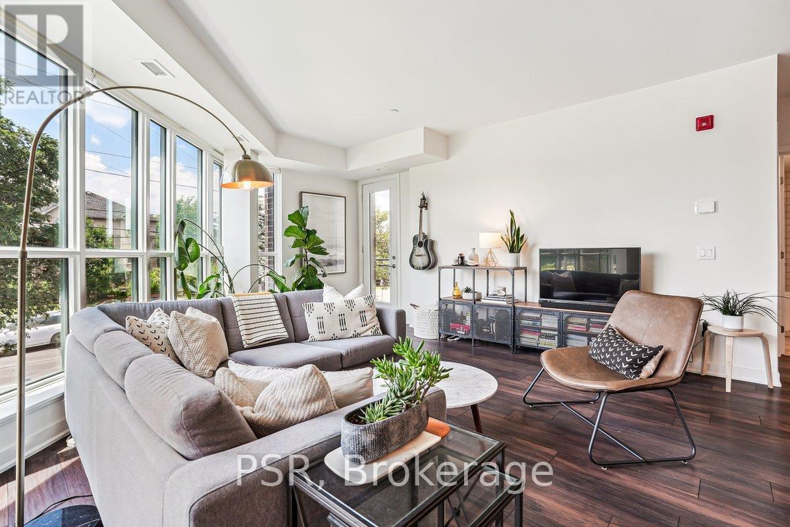606 Nairn Circle
Milton (Sc Scott), Ontario
Welcome to this breathtaking Livingstone model by Arista Homes, offering over 4,000 sq ft of total gross floor area with over 3,000 square ft above grade. Nestled on a premium ravine lot in one of the most prestigious neighborhoods, this luxury residence provides exceptional privacy and stunning natural views. The main floor features 9' ceilings, hardwood flooring throughout, and a spectacular living room with a soaring 17' vaulted ceiling enhanced with remote-controlled blinds, allowing natural light to pour in while maintaining privacy with ease. The gourmet kitchen is a chef's dream, boasting 11' quartz countertops, extended cabinetry, high-end stainless steel appliances, installed California shutters, adding a touch of elegance and functionality, and direct access to the beautifully landscaped concrete backyard oasis. Enjoy a custom-built outdoor kitchen, BBQ station with built-in fireplace, and a charming gazebo, perfect for upscale entertaining and everyday relaxation. The primary suite offers a luxurious retreat with a fully renovated spa-like ensuite and a spacious walk-in closet. Upstairs, you'll find an upgraded second-floor bathroom and a private ensuite in the fifth bedroom, ideal for guests or extended family. The new professionally finished basement, completed with permits, offers a large open-concept entertainment area, a custom home theater room, a gym room, and an open-plan second kitchen, delivering ultimate flexibility and luxury living. The double garage is professionally finished with high-end epoxy flooring, custom wall storage systems, and upgraded garage doors for added style and convenience. This home seamlessly blends luxury, functionality, and natural beauty truly a rare offering in a coveted location! (id:55499)
Royal LePage Real Estate Services Ltd.
43 Bethnal Avenue
Toronto (Stonegate-Queensway), Ontario
Sunny Sunnylea! Welcome to this cherished family home tucked away on a quiet cul-de-sac in one of the west end's most sought-after neighbourhoods. From the moment you arrive, you'll feel the inviting charm and cozy interior that make this house feel like home. Originally a three-bedroom layout, this home was thoughtfully reconfigured to create an open-concept kitchen and dining area on the main floor, perfect for modern living and entertaining. The kitchen offers ample cabinetry and counter space, seamlessly flowing into a bright, sun-filled dining area -perfect for hosting memorable meals with family and friends. Step through sliding glass doors to a private, south-facing deck that overlooks an enchanting backyard with interlocking brick pathways, vibrant perennial gardens, and a tranquil pond-your own slice of outdoor serenity. The cozy living room features a large picture window framing the beautifully landscaped front garden, dotted with lovely trees and blooming flowers- a peaceful view all year round. Upstairs, you'll find two generously sized bedrooms and a renovated, spa-inspired bathroom offering comfort and style. The finished lower level adds fantastic versatility, featuring a spacious family room, two-piece bath, bookcases, ample storage, and plenty of closet space. Ideal for families, located just steps to a great school, playgrounds, and green spaces. Enjoy the convenience of nearby lakefront trails, TTC access, major highways, local grocers, boutiques, and the vibrant restaurants and pubs of The Kingsway. Don't miss your chance! Come see it today. You'll be glad you did! (Fireplace not Functional) (id:55499)
Royal LePage Real Estate Services Ltd.
8 - 24 Fieldway Road
Toronto (Islington-City Centre West), Ontario
Charming 1+1 Bedroom, 1 Bathroom Condo Townhouse For Sale At Connexion Condos With 1 Underground Parking Space Included. Located At Islington Ave And Bloor St. W, Steps Away From Islington Subway Station And A Quick Walk Away From Kipling GO Station. Rarely Available Quiet South-Facing Condo Fronting Onto Fieldway Road. Come Home To A Suite Filled With Natural Light, Bright Finishes, Tall Ceilings, A Modern Kitchen With Stainless Steel Appliances + A Kitchen Island, A Large Bedroom, 4-Piece Bathroom And A Den. Laminate Flooring And Tile Throughout The Condo Townhouse. Bike Storage Included. Parks, Schools, Kingsway Village, Restaurants, Shopping, Islington TTC Station, Kipling GO, And More All Nearby. Easy Access To The QEW And 427. Quiet And Conveniently Located West-Toronto Neighbourhood. (id:55499)
RE/MAX Metropolis Realty
143 Speyside Drive
Oakville (Br Bronte), Ontario
This isn't just a home-its your launchpad into parenthood, plant parenthood, adulthood, or finally-getting-the-yard-for-your-dog-hood. Welcome to your next step. Lovingly renovated from top to bottom, this 3+1 bedroom, 3-bath cutie is move-in ready. You wont have to lift a finger-except to text your friends about how grown-up you suddenly feel. The stairs are new, the paint is fresh, and the lighting is chic. Every inch, inside and out, has been thoughtfully updated so you can simply unpack and start living. The layout flows effortlessly for real-life family chaos (the adorable kind), with a yard made for tiny feet, big imaginations, and wagging tails. Theres room for everyone-kids, pets, and the occasional blanket fort. Downstairs, the finished basement includes a private bedroom suite, ideal for in-laws, guests, or that one friend who always overstays (or stays over). The crisp, timeless white kitchen sets the stage for culinary showstoppers-or just your go-to takeout. Outside, a showstopper backyard invites everything from peaceful wine nights to full-throttle toddler energy. And it's all nestled in the heart of Bronte Village, where you'll find charming boutiques for you, parks for them, and lake views so pretty they'll make you fall in love all over again. This isn't just a home. It's a trophy cleverly disguised as a place to stash toys and reheat coffee (again). Claim it before someone else with equally great taste-but quicker reflexes-does. (id:55499)
Royal LePage Real Estate Services Ltd.
4128 Hillsborough Crescent
Oakville (Go Glenorchy), Ontario
Immaculately kept 2021 Rosehaven built freshly painted very neat and clean 4 bedroom (like 4 master bedrooms) and 5 washrooms house with all huge, sunkissed bedrooms with attached washrooms & walk-in closets in the family friendly neighborhood of Rural Oakville for sale by original owners. You will be welcomed by Brand new custom double 8ft doors(2024) & Custom Garage doors(2024). Upon entry you will feel a spacious and a very practical layout with upgraded 8ft doors& hardwood floors, spacious Great room and dining area which can be used as a separate living area with dining moved to the huge breakfast area. Kitchen is equipped with modern granite countertops, backsplash, huge island, upgraded appliances, light fixtures and undermount lighting. Oak stairs with metal spindles leading to 4 spacious bedrooms that are one of a kind as they all give the impression of master bedrooms as all of them have attached en-suites and walk in closets with huge bedroom with attached ensuite and W/I closet located on a private loft upstairs and a balcony for giving a resort feel. Convenient laundry upstairs. Huge unfinished basement with rough ins and upgraded larger windows is waiting for the new owners to finish as per their taste. All the washrooms have been upgraded to perfection leaving nothing untouched. Seeing is believing, this house is a must see. This home is perfect for a large/growing family. NO RENTAL EQUIPMENTS IN THE HOUSE HWT 2023 AND HEAT SOURCE PUMP 2023( ALL INCLUDED). (id:55499)
Century 21 Empire Realty Inc
77 Commodore Drive
Brampton (Credit Valley), Ontario
Welcome to this beautiful Semi in the prestigious Credit Valley neighbourhood that feels like a detached home. 1914 sq ft above ground living space (excluding basement). Freshly painted. Separate Family and Living, Potlights, Fully upgraded kitchen with Quartz Countertop and S/S appliances, Backsplash, Hardwood on main, No carpet in the house, California shutters throughout, 4 big size bedrooms. Primary bedroom features walk in closet with custom organizers, 5 pc ensuite with a soaker tub and standing shower. 2 other bedrooms have closet organizers. Upstairs laundry saves you from the efforts of carrying clothing up and down. Electric car charger. New Furnace (2024). Feels like home. The well kept backyard is great for entertaining, with the evening sun in full glory for those summer barbecues. Extended driveway means you can easily park 2 cars outside. Located on a quiet part of the street. Vacant Legal 1 bedroom basement with separate side entry (never lived in). Potential rental income of $1900. The neighbourhood is unmatched in prestige, with easy access to transport, parks, recreation centres, Walmart and Home Depot, and a quick 7 min drive to Mount Pleasant Go. This home is not to be missed. (id:55499)
Exit Realty Apex
520 - 1050 Main St Street E
Milton (De Dempsey), Ontario
Modern 2+1 Bedroom Condo at 1050 Main St. E Prime Milton Location! Welcome to 1050 Main Street East, a bright and spacious 2-bedroom plus den condo offering a sleek open-concept layout in one of Miltons most desirable communities. The modern kitchen features stainless steel appliances and quartz countertops, flowing effortlessly into the living and dining area perfect for entertaining or relaxing in style. The primary bedroom includes a walk-in closet, a 4-piece ensuite, and a walk-out to the balcony, allowing you to enjoy fresh air right from your suite. The den provides versatile space for a home office or reading nook. A second full bathroom and in-suite laundry add to the functionality. Enjoy a private balcony plus access to a wonderful shared terrace space, ideal for gatherings or quiet evenings outdoors. The building offers premium amenities including a fitness centre, party room, rooftop terrace, pet spa, and visitor parking. Ideally situated across from the Milton Public Library, with soccer fields and baseball diamonds just steps away. You're minutes to the Milton GO Station, downtown shops and restaurants, schools, and highway access. (id:55499)
Century 21 Innovative Realty Inc.
5154 Ridgewell Road
Burlington (Orchard), Ontario
Stylishly Renovated Home on a Quiet, Family-Friendly Street! Welcome to this beautifully 3 Bedroom, 4 Washroom updated home nestled on a peaceful, sought-after street perfect for families and nature lovers. Step into a sun-filled, open-concept main floor featuring a professionally designed kitchen with a breakfast bar and built-in hutch, ideal for both everyday living and entertaining. The fully renovated upstairs floor includes a stunning new in-suite master bathroom and an upgraded common washroom, combining functionality with contemporary elegance. The freshly painted interiors, updated powder room, and new washer (April 2025) add a fresh, move-in-ready appeal. offers about 1800 finished square feet of total elegant living space features the professionally finished basement offers a versatile space for a rec room, office, or gym, complete with a modern 3-piece bathroom. Enjoy outdoor living in the beautifully landscaped, fenced backyard with a large deck and convenient access via glass door. (id:55499)
Gate Gold Realty
21 Sprucewood Road
Brampton (Heart Lake East), Ontario
Bright & Spacious Executive 4-Bedroom End-Unit Townhome FREEHOLD! No maintenance or POTL fees! Featuring 9 ceilings, no sidewalk (fits 3-car parking), and direct exterior access to a private backyard. Freshly painted, professionally cleaned, and meticulously maintained with no carpet throughout.This modern home offers 4 bedrooms and 4 bathrooms, with an open-concept second floor boasting a stylish kitchen with granite countertops, butterfly accents, stainless steel appliances, tile backsplash, and a spacious breakfast area, perfect for family meals or entertaining. Enjoy tasteful finishes, oak staircases with iron pickets, and large windows that flood the space with natural light. Located in the highly desirable Heart Lake East community, close to Heart Lake Conservation Park, Hwy 410, Trinity Commons, Brampton Civic Hospital, top schools, golf courses, parks, and trails. Direct garage access and direct outside access to your private backyard with excellent curb appeal making this an ideal home for families or investors. Live, rent, or invest! A fantastic opportunity with unlimited potential! (id:55499)
RE/MAX Prime Properties
1298 Galesway Boulevard
Mississauga (East Credit), Ontario
* Freshly Painted well-maintained home in Mississauga East Credit Community ,offers 3 bedrooms + 3 Washrooms, The main floor features Combined living, and Dining room with laminate floor. kitchen with stainless Steel Appliances , Back splash & overlooks to fully private Backyard , Master with laminate floor & Closet, Other 2 bedrooms good size With laminate floor & closets , Finished Basement with Seprate Entrance from the garage have Rec-room ,pot lights & 3 pcs washroom Which can be used for extra space or for extra income. Easily park 4 cars on driveway & 1 in garage, Fully Concrete private backyard for family gathering & for your own enjoyment , Home Conveniently located steps away from elementary and secondary schools, a bus stop, Banks, Plaza, Grocery stores. Close to Park, and the Wood Trail. (id:55499)
Century 21 People's Choice Realty Inc.
305 Delaware Avenue
Toronto (Dovercourt-Wallace Emerson-Junction), Ontario
Delight on Delaware! Located on One of the Most Desirable and Mature Streets in Dovercourt Village, This Fab Family-Sized Home Checks All the Boxes! With 2.5 Stories, 5 Bedrooms and a Main Floor Addition, it's the Perfect Combination of Modern Updates and Traditional Features. Expansive Open Concept Main Floor With Large Principal Rooms, Wainscotting, Hardwood Floors, Electric Fireplace and Superb Flow From the Front Door Through to the Mudroom at the Rear. Create Culinary Delights in This Renovated Kitchen With the Wolf 6 Burner Gas Stove, Jaw Dropping Soapstone Counters, Stainless Steel Appliances. The Extra-Large Kitchen Island Makes the Perfect Gathering Space When Entertaining or Making Dinner With the Family. At the Back, the Mudroom Has Lots of Built-In Cabinetry and a Powder Room, Ideal for Kids & Family Pets Coming in From the Backyard. French Doors Lead Out to the Deck and Fenced Yard. On the Second Floor There's a Renovated Full Bath, Plus Three Bedrooms all With Hardwood Floors - the Back Bedroom With a Walk-Out to the Roof - Ready for A Private Sundeck! On the Third Floor There are Two More Bedrooms Both With Closets - Great Extra Space for Home Offices or Create a Wonderful Primary Suite? Finished Lower Level has an Extra Large Family Room, Laundry and Plenty of Storage. Newer Double Garage (2012) Connects With a Wide City Lane. Super Handy Location - 3 Minute Walk to the Ossington Subway Station (Right on Delaware!), Shops & Cafes on Bloor: Piano Piano, Banjara, Maker Pizza + Easy Walk to Christie Pits and Dufferin Grove Parks With so Many Things to Do - Farmer's Market, Playgrounds, Wading Pools, Rinks, Sports Fields, Swimming Pool and Community Garden Too. Ideal Location for Popular Schools - Dovercourt P.S., Bloor CI. (*Other in rooms - Storage room under main floor addition) Open House Saturday & Sunday May 3/4th, 2-4pm. (id:55499)
Sage Real Estate Limited
1431 Spring Garden Court
Mississauga (Meadowvale Village), Ontario
If you are looking for a house on a Quiet Court with a very private and exclusive setting, this is the place for you.Finished basement which can be used as an in-law suite or for housing guests on their extended stay. Owned by one family since 2002, it has never been on MLS. This house is built to last! It is an all-brick semi-detached home in the Meadowvale Village. Surrounded by Conservation Lands Yet Minutes to Heartland shopping area; close to schools,public transit, the mall, and shopping centres; close to Hwy 401, and 407. This House needs tender loving care ideal for the right buyer! (id:55499)
Royal LePage Signature Realty
23 Anderson Court
Halton Hills (Georgetown), Ontario
Welcome to this renovated 3 bed, 4 bath home on a quiet court in the sought-after Meadowglen neighbourhood, just minutes from charming Glen Williams. Whether you're a first-time buyer, downsizing, or searching for a great investment, this move-in ready gem offers exceptional value and style. Enjoy great curb appeal and a welcoming covered front porch which is an ideal spot to relax while the kids play safely in the court. Inside, you'll find a bright, open-concept layout with light-toned hardwood flooring throughout the main and upper levels. The main floor features smooth ceilings and pot lights throughout, creating a bright and seamless look. The updated kitchen is designed to impress, featuring quartz countertops, a stylish backsplash, under-cabinet lighting, and a spacious breakfast bar island thats perfect for casual meals or entertaining. Walk out from the sun-filled breakfast area to a low-maintenance composite deck with a pergola and a private, fully fenced pie-shaped yard - perfect for outdoor dining or quiet evenings. Upstairs, the primary suite offers a generous walk-in closet and a newly renovated 3-piece ensuite. Two additional bedrooms and a second full bathroom complete the upper level. The finished basement is a warm and versatile space, ideal for family movie nights, kids playtime, or quiet reading corners. Featuring large above-grade windows, a bathroom, and plenty of storage, its designed with everyday family comfort in mind. This home offers direct garage access for everyday convenience and, with no sidewalk to maintain, provides extra driveway space for you and your guests. All this, just steps from trails, schools, local shops, and the vibrant hamlet of Glen Williams. Updates: basement/stairs carpet ('25), ensuite bath ('24), hot water heater ('24), front walkway/stairs ('23), furnace ('23), front door ('22), driveway ('22), main floor opened up, kitchen updated, and flooring replaced ('21), composite deck with pergola ('21) (id:55499)
Royal LePage Meadowtowne Realty
1143 Chapelton Place
Oakville (Ga Glen Abbey), Ontario
Executive Home In Prestigious Glen Abbey, Perfect for the growing family. This exceptionalproperty features 4 spacious bedrooms. Corner Lot with Large Windows allowing for lots ofnatural light ! Main Floor with a spacious living room . Gourmet kitchen With Ss Appls,oversized center island , granite countertops, Family room with Gas Fireplace. Main Floor withOffice / Den . The master bedroom on the second floor with 5 pc ensuite bathroom. Threeadditional bedrooms and a pc bathroom complete the upper level.The finished basement adds morevalue with a second kitchen and a 3-piece bathroom, providing additional living / recreationalor potential rental income opportunities. The oversized backyard offers a private patio and agreat children's play area. Located within walking distance to the famous Monastery Bakery,close to top-rated schools , Glen Abbey Golf Club, beautiful Parks ,Trails , with easy accessto major highways and GO transit. You do not want to miss out on making this your family home ! Upgrade completed From 2020 To 2024 New Furnace (August, 2024), Main Floor Fridge (2021), Oven (2021), Cooktop (2022), Dishwasher (2020) (id:55499)
Royal LePage Real Estate Services Ltd.
4 - 1180 Mississauga Valley Boulevard W
Mississauga (Mississauga Valleys), Ontario
Your next home awaits. This well-established townhouse complex situated in the tranquil Mississauga Valleys. Enjoy the spacious layout as you enter the home. With its large sun-bath living room to relax in. Enjoy entertaining your guess in the open concept dining room with easy access to the kitchen which boast a large window overlooking a beautiful and soon to be upgraded common area. It also has a large counter and a abundance of cupboard space. The primary bedroom features an two-ensuite piece bath plus a deep closet, with the secondary bedrooms being equally roomy. The basement is finished with access to the underground parking. Come make this this your home! The surrounding amenities include riverside walking trails. Mississauga Community Centte. Central Parkway Mall: Offers a variety of dining options and shops, Square One Shopping Center. Schools and Daycares: Several within walking distance, making it convenient for families. Close to Hwy 403 and public transit is right at your door. (id:55499)
Enterhome Realty
205 - 90 Parklawn Road
Toronto (Mimico), Ontario
Welcome to the Iconic South Beach Condominiums in the much sought after Humber Bay Shores Community! Stunning finishes throughout this unit features 1036 sqft of sun filled luxury living! No Expense spared with hardwood flooring throughout and floor to ceiling windows. Modern functional kitchen with large centre island for hosting with a new stainless steel fridge, microwave, stove and b/i wine fridge. Bright living space with automated blinds walking out to a large 242 sqft L shaped balcony with upgraded balcony tile floors perfect for entertaining! Primary bedroom includes large walk in closet, a 3pc ensuite equipped with a steam shower! Den has a sliding door perfect for a study or 3rd bedroom. One of a kind building with close to 30,000 sqft of luxury amenities such as outdoor and indoor pool, large fitness facility, basketball court, theatre, lounge, library, sauna/steam, hot tub, party room and much more! Perfectly situated steps from the lake, restaurants, public transit and entertainment. (id:55499)
Cityview Realty Inc.
60 Bushey Avenue
Toronto (Rockcliffe-Smythe), Ontario
Charming Detached Family Home Nestled In On A Quiet Street In Toronto's West End. This Inviting Home Boasts A Blend Of Classic Architecture And Modern Upgrades, Perfect For Both Families And Professionals Alike. Featuring Three Large Bedrooms, Four Bathrooms, Spacious Living Areas Filled With Natural Light, And Beautiful Finishes Throughout. The Private Backyard Oasis Is Perfect For Entertaining And Equipped With A Detached Powered Garage, Perfect For Your Vehicle, Hobbies, Or Extra Storage. The Home Was Designed With Care And Attention To Detail, Providing A Comfortable And Durable Living Space That Will Stand The Test Of Time. Easy Access To Transit, Including A 5 Min Walk To The LRT Line And Newest UP Express Station As Well As A Quick Route To 400 Series Highways, And Walking Distance To Great Parks And Schools. This Property Offers The Perfect Balance Of Urban Convenience And Suburban Tranquility. Don't Miss The Opportunity To Make This Lovely House Your Home! (id:55499)
RE/MAX Hallmark Realty Ltd.
1069 Kos Boulevard
Mississauga (Clarkson), Ontario
Rarely Offered & Exceptionally Spacious Corner Freehold Townhome in Lorne Park! One of the largest in the area only attached at the garage this beautifully updated 2-storey home offers over 1,840 sq ft above ground with 5 bedrooms and 4 bathrooms (including 2 full baths) and no maintenance fees. The bright, upgraded kitchen features a generous eat-in area and a walk-out to a fully fenced backyard with a garden, children's play area, custom storage shed, and side gate access. The main floor includes a versatile 5th bedroom or home office, ideal for today's flexible living needs. Upstairs, you'll find 4 spacious bedrooms with ample storage, including one with a walk-out to a private upper-level terrace perfect for outdoor relaxation. The finished basement adds even more space with a large rec room, additional office area, bathroom, utility room, and a separate laundry room with plenty of storage. School Rating 9/10! Located in the highly sought-after Lorne Park Secondary School catchment, and close to top-rated schools like Owenwood, St. Christopher, Greenglade, and Indian Road CS. Just a short walk to the lake, Jack Darling Park, Clarkson Village, shopping, dining, and with convenient access to highways, the Lakeshore bus, and the GO Station. Best of all this home does not back onto railway tracks. (id:55499)
Royal LePage Signature Realty
17 Grafton Avenue
Toronto (Roncesvalles), Ontario
Urban Living At Its Finest! Absolutely Gorgeous Family Home Nestled In One Of Toronto's Most Coveted Neighbourhood Historic Roncesvalle Village. This Beautiful Home Offers Over 3500 Sq Ft Of Living Space And Modern Contemporary Sophistication Blended With Classic Charm And Unparalleled Finishes Throughout. Completely&Exquisitely Rebuilt&Remodeled In 2017 Down To The Brick&Studs With Permits, Private Parking For 3 Cars Wired For EV Charger. Fantastic Opportunity For Someone Looking To Live In A Prime Vibrant Community&Collect Income From 2 Other Units Or Convert Into Single Family Home. Or A Savvy Investor Generating Great Income! Ideal Location Provides Multiple Options! From Step Up To The Spacious Front Porch And Upon Entering, You're Greeted By Open-Concept Layout Creating Effortless Flow Between The Spaces.Bright, Light-Filled Main Floor Featuring Living Room With Massive Entertainment Wall With Gas Fireplace,Flowing Into Centrally Positioned Dining And Designer Kitchen Equipped With A Large Island, Stunning Ceasarstone Counter&High-End B/I Appliances.This Open Concept Layout Seamlessly Connects Indoor&Outdoor Living And Steps To A Large, South Facing, Private Deck With Fully Retractable Doors Perfect For Entertaining&Relaxing. The Second Floor Includes Bright Primary Bdrm With Walk-in Closet,Balcony To Enjoy Your Morning Coffee And Spa-Inspired 4Pc Ensuite With Large Walk-in Shower&Custom Vanity.Second Bdrm Features Walk-in Closet And Extra Large Window. Second Floor Is Complemented By Luxurious 5-Pc Bath Boasting Large Soaker Tub,Walk-in Shower And Double Vanity. Third Floor Character-Filled 2 Bed,1 Bath Unit Featuring Living Room With A Walkout To South Facing Balcony.The Lower Level Offers Beautiful 1 Bdrm/1 Bath Apt And Separate Laundry.This Property Offers A Lifestyle Of A True Comfort And Style,And Convenience. Stroll To The Lake or High Park, Famous Roncy's Cafes And Cozy Stores.Walk To Schools&TTC,Min To Gardiner&Downtown.Truly A Wonderful Family Home! (id:55499)
Sutton Group Old Mill Realty Inc.
1659 Whitlock Avenue
Milton (Bw Bowes), Ontario
Discover this stunning, newly built detached home nestled on a peaceful street in Milton. Boasting 5 spacious bedrooms and 4 luxurious bathrooms, this property offers ample space for a growing family. Enjoy the convenience of 4 parking spaces. The property boasts a separate side door entry to Basement, providing an excellent opportunity for potential rental income or a private in-law suite. Inside, prepare to be impressed by a chef's kitchen, perfect for culinary enthusiasts, and a "bath oasis" designed for ultimate relaxation. Premium hardwood flooring flows throughout the home. This exceptional property also features more than $80,000 in upgrades, adding significant value and style. Commuting is a breeze with easy access to major highways and transit options. Don't miss this opportunity to own a truly upgraded home! (id:55499)
Save Max Gold Estate Realty
104 - 10 Wilby Crescent
Toronto (Weston), Ontario
Wonderful on Wilby! This 3 bedroom, 2 bath townhome condo offers an exceptional opportunity to own a home in the dynamic Weston Community. The open-concept living & dining room blend seamlessly to the striking contemporary kitchen and with soaring ceilings and ample windows, this home is filled with natural light. Perched atop the ravine of the Humber river and steps from the UP express, going to see the Jays or the Leafs is as easy as taking a serene walk on the banks of the river. The Humber has amazing amenities including a party room, a rooftop lounge, a BBQ area and extensive bike storage. Located in the heart of the up and coming Weston Community, minutes from Weston Go, UP express, TTC, parks, shops & restaurants, this location allows for the ultimate urban living experience with a healthy dose of the great outdoors. (id:55499)
Real Broker Ontario Ltd.
211 - 320 Plains Road E
Burlington (Lasalle), Ontario
The Impressive Floor To Ceiling And Wall To Wall Windows In This Exquisite Corner Unit Condo, Help To Make It Stand Out Amongst The Rest In This Superior Low Rise Building. Features In This Bright And Open Home Include 9 Ft Ceilings, Welcoming Foyer With Ample Coat And Boot Storage, Wide Plank Hand Scraped Durable Laminate Flooring, Quartz Countertops And Glass Backsplash In The Kitchen, Imported Porcelain Tile In The Bathroom, Ensuite Privilege, High End Roller Blinds Throughout With Black Out Blinds In The Bedroom, Access To The Spacious Balcony From Both The Living Room And Bedroom. Built By Reputable Rose haven Homes And Completed In 2020.Exceptional Amenities Include A Gym, Yoga Studio, Business Centre, Party Room And Roof Top Terrace With Barbecues, Gardens And Fire Pit, Lots Of Visitor Parking, Bike Storage And Outdoor Dog Walking Area. Walk To Aldershot GO, Shopping, Coffee Shops, LaSalle Parks, RBG And More. Easy Highway Access To The 403, QEW And 407 (id:55499)
Psr
443 Concord Avenue
Toronto (Dovercourt-Wallace Emerson-Junction), Ontario
Welcome to this truly fabulous detached home nestled in the heart of Dovercourt Village a vibrant, family-friendly neighbourhood known for its charm and community feel. This stunning 3-bedroom, 3-bathroom residence offers an exceptional blend of modern living and classic character. Step inside to a fabulous enclosed front porch leading to an open-concept main floor that immediately impresses with high, soaring ceilings and an airy, light-filled layout. The living and dining areas flow seamlessly, perfect for both everyday family life and elegant entertaining. The gourmet kitchen is a true showstopper, featuring sleek quartz countertops and high-end stainless steel appliances, ideal for casual meals and social gatherings. Upstairs, you'll find three spacious bedrooms, each thoughtfully designed with large closets and bright windows, offering peaceful retreats for the whole family. The finished basement provides additional living space ideal for a media room, home office, or guest suite and conveniently includes a modern full bathroom. Supplement your monthly expenses by easily converting the basement back to an apartment. It was used as a separate apartment by the previous owner. Outside, discover a stunning, professionally landscaped backyard a true urban oasis perfect for relaxing, barbecuing, and entertaining. With lush greenery, a beautiful deck, and space to dine alfresco, its like having a private park at your doorstep. The home also boasts two-car parking (a rare find in the area!), ensuring everyday convenience without compromise. Move-in ready, meticulously maintained, and just steps from Dovercourt Park, top schools, cafes, and transit, this is a rare opportunity to live your best city life in one of Toronto's most sought-after communities. Very Strong Walk/Transit/Bike Scores. (id:55499)
Slavens & Associates Real Estate Inc.
19 Fairway Court
Brampton (Heart Lake East), Ontario
Experience refined living in this 3bedroom freehold townhouse, thoughtfully updated for modern comfort. The open-concept kitchen features stainless steel appliances and seamlessly walk out to a spacious deck ideal for entertaining. Upstairs, the master suite offers a private 4piece ensuite; finished basement to accommodate entertainment room and a home office. A finished basement provides versatile living space. Recent mechanical upgrades include a high efficiency furnace, owned hot water tank. Roof shingles replaced year 2023. Nestled minutes from top schools, transit, parks and shopping, steps to Turnberry Golf course. Easy access to Hwy 410 in few minutes. This turnkey home delivers style, convenience and value. (id:55499)
Century 21 Green Realty Inc.

