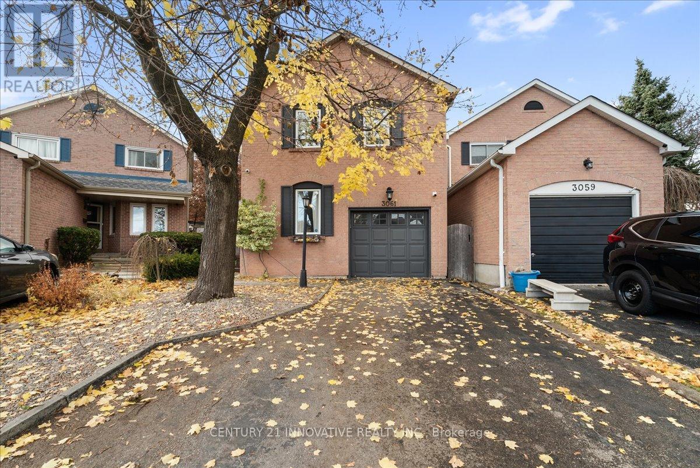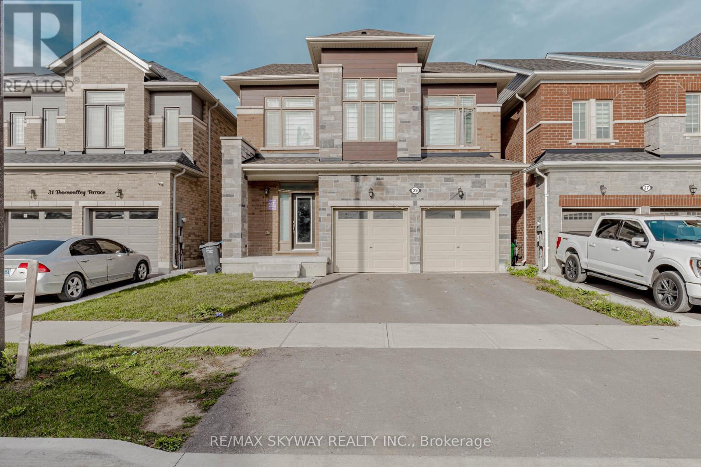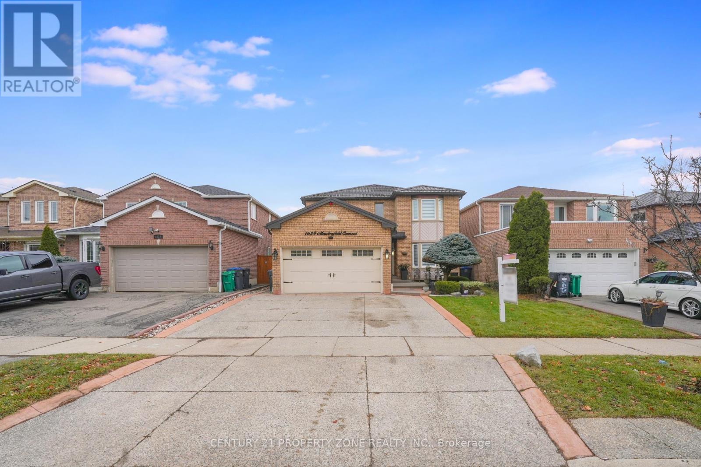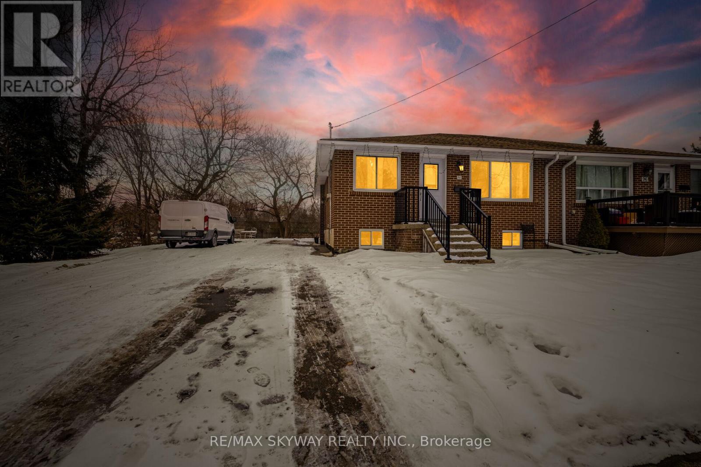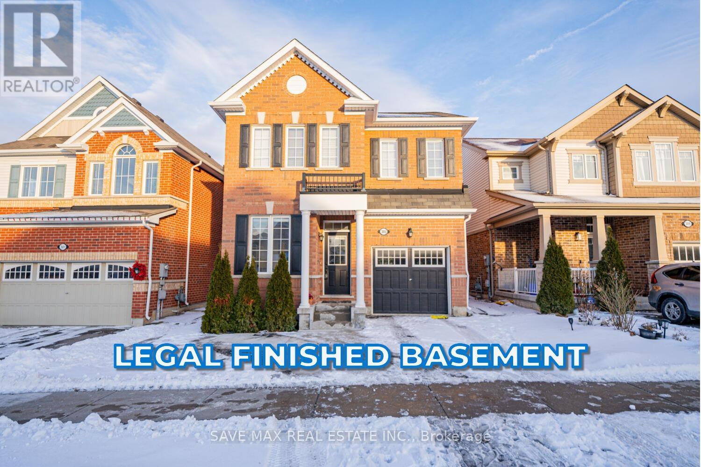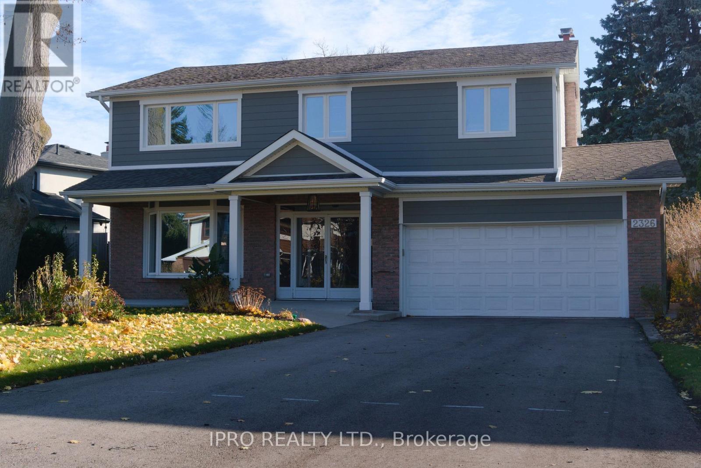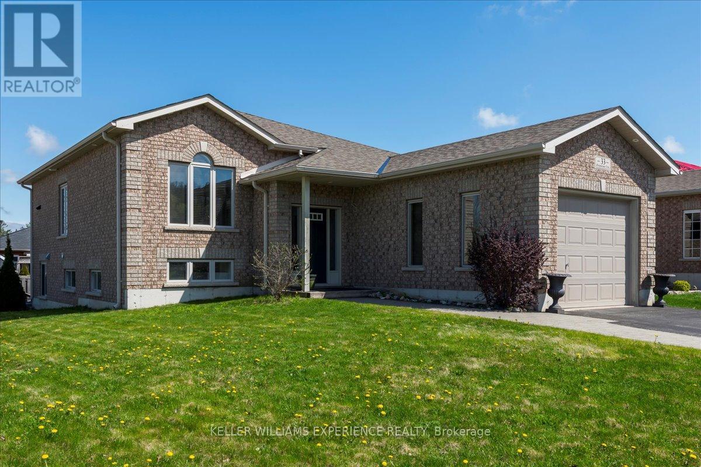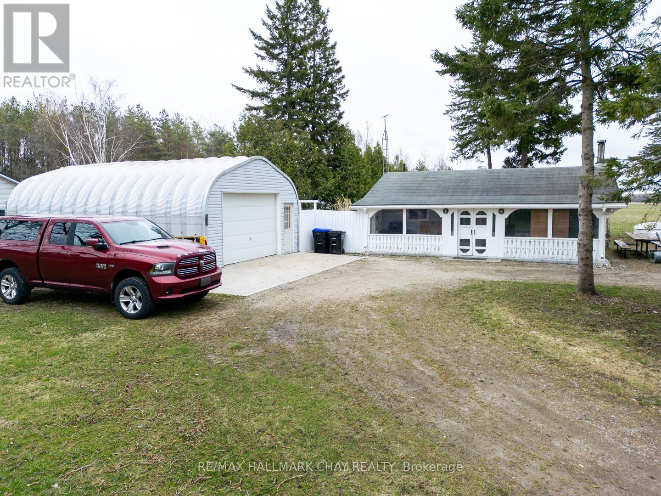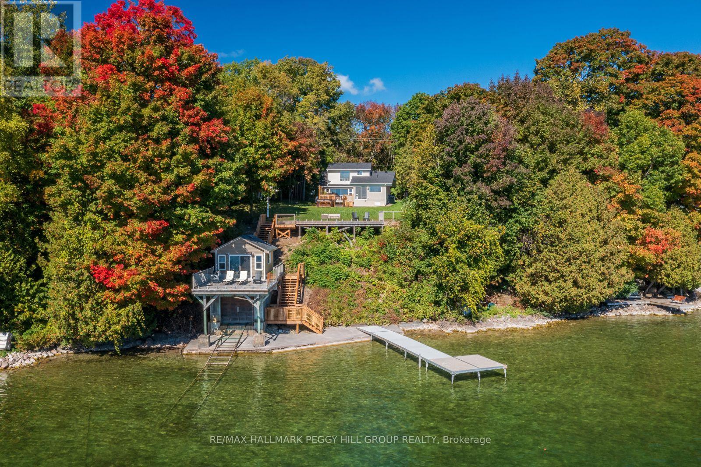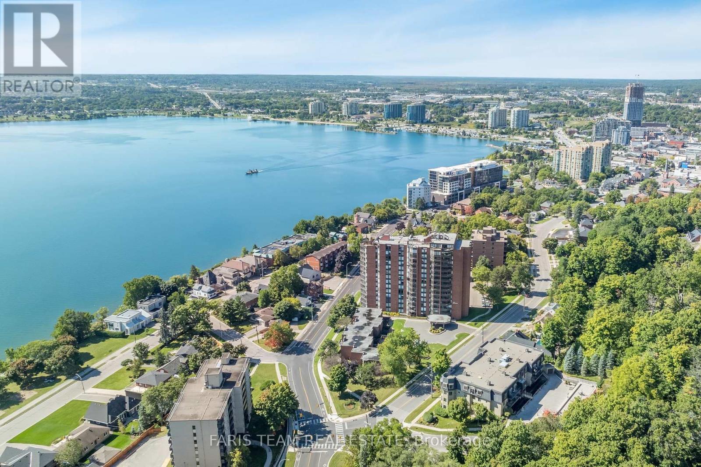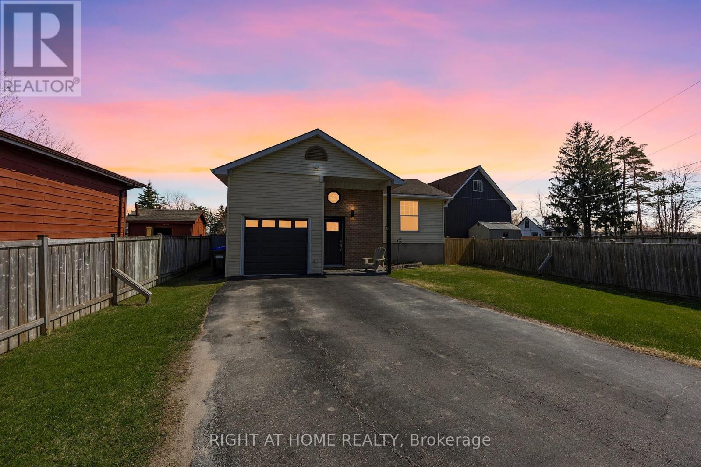3061 Ilomar Court
Mississauga (Meadowvale), Ontario
Discover your dream home on a massive pie-shaped lot, tucked away in a quiet cul-de-sac within the highly sought-after Plumtree School District. This bright, spacious home is perfect for families, offering 3+1 bedrooms and 3 baths, and just minutes from the GO Station, shopping, parks, and more. The backyard is your personal oasiscomplete with an above-ground pool, tiki hut bar, and low-maintenance landscaping. Plus, youll love the perks: stainless steel appliances, tankless hot water system, gas BBQ hookup, and a car garage with openers. Newer roof, windows, and an extended driveway make this home move-in ready! (id:55499)
Century 21 Innovative Realty Inc.
29 Thornvalley Terrace W
Caledon, Ontario
Stunning 4-bedroom, 3-washroom detached home in a beautiful neighborhood ! Featuring the sought-after Elevation C design! Loaded with upgrades, including elegant stairs, premium doors, quartz countertops, and an extended kitchen with upgraded cabinetry. Bright and spacious with a modern open-concept layout and a luxurious primary suite. Conveniently located close to schools, plazas, grocery stores, places of worship, and all amenities. A Must-See. (id:55499)
RE/MAX Skyway Realty Inc.
1639 Meadowfield Crescent
Mississauga (East Credit), Ontario
Fully Upgraded Dream Home in Mississauga! This immaculate property features 4 spacious bedrooms and 4 luxurious washrooms, offering the perfect space for your family. Ideally located near Heartland, you'll be close to all the amenities you need. The home is designed with top-tier finishes, including a stunning brand-new chefs kitchen with high-end appliances and custom cabinetry. The metal roofing ensures both durability and style. The family room is a showstopper with waffle ceilings, adding a modern, unique touch. Enjoy a true backyard oasis, along with a beautifully landscaped front yard. The finished basement includes a full washroom and an additional bedroom, ideal for guests or a home office. This home is the perfect combination of elegance, comfort, and functionality don't miss the opportunity to make it yours! (id:55499)
Century 21 Property Zone Realty Inc.
98 Jessie Street
Brampton (Downtown Brampton), Ontario
Discover this sun-filled, semi-detached bungalow with Separate Entrance, perfectly situated in a quiet cul-de-sac with no neighbors on one side and a stunning conservation area right next door. This beautifully maintained home features an oversized kitchen with stainless steel appliances, upgraded cabinetry, a stylish countertop, and ample storage space. Large windows throughout, including in the basement, flood every room with natural light, creating a warm and inviting atmosphere. Conveniently located near top-rated schools, grocery stores, public transit, and a variety of amenities, this home offers both tranquility and accessibility. (id:55499)
RE/MAX Skyway Realty Inc.
331 Macdonald Road
Oakville (Oo Old Oakville), Ontario
Located in one of Oakville's most desirable pockets this new custom home creates a stylish atmosphere that will impress even the most detailed buyer. Architecture by Hicks Design Studio and built by Gasparro Homes this home features over 3,100 square feet above grade as well as a rare double car garage. The transitional design layered with soft textures and high-end light fixtures make it the ultimate retreat! The foyer provides a clean sightline through the rear of the home which highlights the near floor to ceiling windows. Double metal French doors, with beveled privacy glass, lead you into the home office with wall-to-wall cabinetry. From the dining room, walk through the butlers pantry into the open concept kitchen and family room. The kitchen, by Barzotti Woodworking, is extremely functional and features white oak cabinetry with black/glass accents, an oversized island, and cozy breakfast nook. The second level of this home has a bright and airy feel with gorgeous skylights and semi-vaulted ceilings in every room allowing for extended ceiling heights. The primary suite spans the rear of the home with stylish ensuite and large walk-in closet with custom organizers. Two additional bedrooms share access to a jack-and-jill washroom. The final bedroom upstairs enjoys its own private ensuite and has a walk-in closet. The lower level of this home features 10ft ceilings and radiant in floor heating. The recreation room, with custom wet bar overlooks the glass enclosed home gym. A fifth bedroom along with full washroom is also found on this level. This level is finished off with a cozy home theatre. This home also features two furnaces and two air conditioners for ultimate home comfort. The private rear yard is freshly landscaped with a full irrigation system as well as landscape lighting. The back patio features retractable screens and naturally extends the indoor living space. The ultimate turn-key package. (id:55499)
Century 21 Miller Real Estate Ltd.
305 Trudeau Drive
Milton (Cl Clarke), Ontario
Located in highly desirable Clarke Neighborhood of Milton. This stunning property has a lot to offer !! 4 Bedrooms plus an office space on the upper level, hardwood flooring throughout the house, 2072sqft above grade, Hardscaping done in front & back yard, LEGAL BASEMENT WITH PERMIT & much more !! The main floor offers a welcoming, open concept layout with living, family, dining and kitchen with stainless steel appliances alongside gas stove. The recently finished basement with approx. $70,000 worth of upgrades adds significant value, featuring a separate entrance for added privacy and convenience, showcasing 1 Bedroom + Den, and a separate laundry! perfect for guests or rental income. Close to all major amenities such as Hwy 401, Cineplex, Walmart, Canadian Tire, Parks, Schools, Milton Go and much more!! A PERFECT fit for any first time home buyer or anyone looking to upgrade !! (id:55499)
Save Max Real Estate Inc.
2326 Kenbarb Road
Mississauga (Cooksville), Ontario
Incredible opportunity! Spacious 4 bedroom home in high demand Gordon Woods area in Cooksville. This spacious two storey detached house is situated on a premium lot. Hardwood through out, huge living & dining area, separate family room filled with natural light, sliding doors and gas fireplace. Kitchen with breakfast area walk out to backyard oasis, A must see! Easy access to QEW, hospital, schools, trails and park. The Upper Level features four large bedrooms, including a primary bedroom with ensuite & walk-In closet. Large two car garage and long driveway provide ample parking. Updated front Veranda and surrounding cement landscaping. This private street location is bursting with families and community street events! **EXTRAS** Garage Remote (id:55499)
Ipro Realty Ltd.
6270 Jim Mitchells Road
Ramara, Ontario
Stunning Lakefront Cottage in Ramara Your Dream Getaway! Welcome to your beautifully renovated lakefront retreat on Lake Couchiching! This bright, 1600 sq ft home is drenched in natural light and features radiant in-floor heating and adjustable air condition in each bedroom for year-round comfort. Perfect for families or as a summer rental, this property boasts 3 spacious bedrooms and 2 modern baths. The chef's kitchen impresses with quartz countertops and stainless steel appliances, seamlessly connecting to an open-concept living/dining area. Enjoy breathtaking lake views through sliding doors that lead to an expansive deck, perfect for entertaining or relaxing while watching stunning sunsets from the western exposure. The massive master bedroom features cathedral ceilings wrapped in tongue-and-groove pine, with a private walkout to the deck overlooking the water. Outside, youll find 40 ft of docking with durable plastic decking, ideal for boating and fishing or relaxing with a glass of wine. A built-in hot tub on the deck and a bonus insulated bunkie with power make this property a true gem. Experience waterfront living and privacy like never before! This stunning home offers endless possibilities for your escape or investment. Dont miss your chance to own a piece of paradise, schedule your viewing today! (id:55499)
RE/MAX Right Move
86 Shepherd Drive
Barrie, Ontario
Welcome to 86 Shepherd Drive, Barrie . A Bright, Spacious, And Beautifully Upgraded Detached Home. Featuring 4 Bedrooms And 3 Bathrooms. The Functional Open-Concept Layout Is Filled With Natural Light, Creating A Warm And Inviting Atmosphere Throughout. Enjoy A Modern Eat-in Kitchen With Brand-New Appliances, Ideal For Both Everyday Living And Entertaining. Thoughtful Upgrades Include An Air Conditioning Unit, EV Charging Station In The Garage, Automatic Electric Garage Door, And Striking Double Front Doors That Elevate The Home's Curb Appeal. Perfectly situated Near Parks, Shopping Centers (Including Costco), The GO Train Station, And With Easy Access To Highway 400, This Home Delivers Unbeatable Convenience. Don't Miss The Opportunity To Make This Exceptional Property Your Own! (id:55499)
First Class Realty Inc.
33 Primrose Crescent
Barrie (Ardagh), Ontario
Welcome to this beautifully maintained Gregor-built home, proudly offered for sale by the original owners, the very first time this exceptional property has ever been listed! Located on a quiet, family-friendly street in the heart of Ardagh Bluffs, one of Barrie's most desirable neighbourhoods, this home offers the perfect blend of comfort, functionality, and investment potential. Step inside and you'll find a warm and inviting layout, featuring an eat-in kitchen with plenty of natural light. Walk out from the kitchen to a large, private deck, perfect for entertaining, relaxing, or enjoying a peaceful view of the backyard. The upper level of the home offers spacious principal rooms, a bright living area, and generously sized bedrooms ideal for families or couples starting out. Downstairs, a separate walkout basement apartment with its own private driveway provides endless possibilities. Whether you're looking for additional rental income, a multigenerational living setup, or a dedicated space for guests, this lower-level suite checks all the boxes. Situated in the Ardagh Bluffs community, you'll enjoy quick access to scenic walking trails, parks, public transit, shopping, and some of Barrie's top-rated schools, making this a prime location for families and commuters alike.This is a rare opportunity to own a home in a neighbourhood where properties are tightly held and rarely become available. Don't miss your chance book your private showing today and make this one-of-a-kind home yours! (id:55499)
Keller Williams Experience Realty
15 Harvest Crescent
Barrie, Ontario
Welcome to this stunning 2,262 sq. ft. detached home, just over 1 year old, located on a premium look-out lot with exclusive pedestrian-friendly front and rear streetscape access. This brand-new home showcases a beautiful traditional exterior with a stylish blend of brick and siding, enhanced by large windows that flood the interior with natural light. The thoughtfully designed layout begins with a welcoming foyer that opens into a convenient main-floor home office, perfect for remote work or study. Beyond the upgraded oak staircase with custom stain and square steel pickets, the main living area features a bright, open-concept space ideal for entertaining and family living. The home offers four spacious bedrooms on the upper floor, including a luxurious primary suite with a spa-like en-suite that boasts a freestanding soaker tub, a separate glass shower, and double sinks. The laundry room is also conveniently located on the upper level, just steps from the bedrooms. Modern upgrades throughout the home include wide plank engineered hardwood flooring on the main floor, stone countertops in the kitchen and bathrooms, and 9-foot ceilings that enhance the airy, contemporary feel. The look-out basement includes larger windows, offering additional natural light and future potential for finished space. Perfectly situated near the GO Station, top-rated schools, parks, and shopping, this home blends timeless design with todays most desired features making it an ideal choice for families or professionals seeking comfort, style, and convenience. (id:55499)
Royal LePage Peaceland Realty
18 Dickson Road
Collingwood, Ontario
EXPERIENCE LUXURY LIVING IN EVERY DETAIL OF THIS FULLY RENOVATED BUNGALOW! This executive bungalow is a true showstopper! Completely renovated with stunning modern finishes, it feels brand new, boasting newer foam insulation, electrical, and plumbing. Recently replaced shingles with updated plywood underneath, newer windows and doors, an upgraded HVAC system/ducts, replaced subfloor, newer hot water heater, and soundproofing on the interior walls and main floor/basement ceiling. Every inch of this home has been thoughtfully designed, from the Hickory hardwood floors to the pot lights throughout. The smart home features, including automated Lutron lighting, will have you living in the future. The kitchen features custom oak cabinetry with a pantry, upgraded appliances, quartz countertops, a sleek backsplash and an illuminated centre island. The open-concept main floor offers a spacious living room with a bay window and a dining area with a double-door walk-out to the covered deck. Retreat to the primary bedroom with a luxurious 5-piece ensuite. Relax in the freestanding acrylic bathtub, enjoy the heated Italian tile porcelain floors, or refresh in the glass-enclosed shower with a rainfall shower head, all complemented by double sinks with a Quartz countertop. There's also a second main floor bedroom with double closets, a 4-piece bathroom with grey Italian porcelain tile, and a heated floor. The finished basement offers in-law potential with a separate entrance, rec room, storage and a 4-piece bathroom. With a 3rd bedroom with two double closets and a 4th bedroom ideally suited for a home office, this home has it all. The fenced backyard with a play structure is perfect for families, and the location can't be beat, with a school, parks, convenience store, and dining options just a short walk away. A quick drive takes you to the hospital, beach, marina, golf, and all the necessary shopping and recreational activities. This is the one you've been waiting for! (id:55499)
RE/MAX Hallmark Peggy Hill Group Realty
57 Cunningham Drive
Barrie (Ardagh), Ontario
PRESENTING 57 Cunningham Drive - Turnkey Townhome Living Redefined in Barrie's most desirable Ardagh community. With an unbeatable blend of family-friendly charm, convenient access to amenities and an endless array of upgrades, this renovated and updated freehold townhome is a must-see! Nearly 2,000 sf of finished living space offering a move in ready gem that combines modern design with ultimate comfort. Impeccably updated interior with tasteful neutral decor throughout. Recent extensive renovations (2021) include stunning flooring, lighting, kitchen, bathrooms, fresh paint throughout. Inviting, bright foyer welcomes you with a 2-pc guest bath, front hall closet, and garage access. The renovated Chef's Kitchen is a culinary dream, featuring two-tone cabinetry, s/s steel appliances, striking tile backsplash, and stylish black hardware that unifies the design. Open concept floor plan is perfect for entertaining. Dining and living areas flow seamlessly, bathed in natural light from double patio door and large picture windows. Bright upper level continues with the same attention to detail offering two generous sized bedrooms, semi-ensuite bath, and a primary suite complete with walk in closet, and ensuite with dedicated shower and soaker tub. Extend your living space to the outdoors and enjoy the tranquil backyard - with no rear neighbours. Fully finished lower level (2022) offers additional living space for playroom, rec room, and movie nights! Single car garage with overhead storage. Ardagh Bluffs offers 500+ acres of forested beauty that embraces 17 km of walking, hiking, biking trails. Perfectly located for easy access to outstanding amenities - shopping, services, dining, entertainment and four season recreation - all within a short drive. Easy access to Hwy 400, north to cottage country or south to the GTA. Shingles (2017). Furnace (2020). A/C (2020). Owned Hot Water Heater (2019). Dishwasher (2024). Washer (2024). Dryer (2022). Welcome Home (id:55499)
RE/MAX Hallmark Chay Realty
RE/MAX Hallmark Chay Realty Brokerage
32 Valleymede Court
Collingwood, Ontario
Located within minutes of a few ski hills, this is an ideal location for those skiers looking for a weekend space, for those wanting a permanent residence or even an investment property. It is ready to move into. This home is in a perfect location for year-round living: a four season resort community for skiing, snowmobiling and snowshoeing trails in the winter, golfing in the summer, endless trails for hiking and biking, and Georgian Bay at your fingertips. There are numerous upgrades: extra kitchen pantry cabinets and an upgraded kitchen if you are a meal creator or enjoy entertaining. Upgraded bathrooms and a tankless on-demand hot water system to supply everyone in this four bedroom home. Two large decks for enjoying the outdoors where you can look out onto the pond while watching the swans. A fireplace to cozy up to. This is a must see property just waiting for you to call it home! (id:55499)
Gowest Realty Ltd.
24 Windsor Crescent
Barrie (Innis-Shore), Ontario
Stunning 2787 sq ft all-brick, renovated house in desirable Innishore in South Barrie with the convenience of separate entrance to the basement. Located on a quiet crescent with minimal traffic and the convenience of being close to top rank schools, shopping, GO Station, walking trails, parks, golf course, Friday Harbour Resort, all within minutes from your doorstep. The home makes a great first impression with graceful stone stairs and inviting front landing and elegant new front door welcoming you to the foyer open to second floor, with Marble and hardwood floors and 9 ft ceiling throughout main floor. Luxurious living room with marble and hardwood flooring, built in shelves, and gas fireplace. Enjoy the rare opportunity and convenience of having 2 rooms on main floor that can be used as bedrooms, home office or guest rooms, providing flexibility For families or remote work. This home is move in ready and has had many updates including roof 2018, Water heater, Water softener, Attic insulation R50 and duct aero seal 2022, new refrigerator and washer/dryer, new front door, patio door, some windows, pot lights 2023, primary ensuite bathroom renovation, stairs renovation, kitchen refresh, second bathroom vanity 2025. Nothing left to do, just unpack and enjoy. (id:55499)
RE/MAX Crosstown Realty Inc.
3309 Riverdale Drive
Severn (Washago), Ontario
Turnkey WATERFRONT home or cottage. Experience the tranquility of waterfront living with stunning elevated views from this beautiful home located on the Severn (Green) River in Washago. This inviting residence features three large bedrooms and three baths, providing ample space for family and guests. The light-filled open-concept great room seamlessly connects to the kitchen and dining area, showcasing a striking cathedral tongue and groove pine ceiling complemented by hardwood and ceramic floors. A cozy corner wood fireplace adds warmth to the living space, perfect for relaxing evenings.The versatile upper loft offers additional living space that can be adapted to suit your needs, whether as a home office, play area, or guest retreat. Spacious bathrooms featuring large tiled walk-in showers for a touch of luxury. Enjoy effortless outdoor living with walkouts that lead to a tranquil screened-in porch, where you can take in the amazing views. The property boasts 81 feet of waterfront, complete with a dock for your boating adventures and a detached garage for convenient storage. Currently operates as a short term rental. Don't miss the opportunity to make this stunning waterfront home your own and embrace a lifestyle of peace and beauty on the Severn River! (id:55499)
Royal LePage Signature Realty
46 Prince William Way
Barrie (Innis-Shore), Ontario
A Rare Find in Prestigious Innis-Shore!Welcome to 46 Prince William Way a home that combines refined comfort and function with exceptional design. This fully renovated, designer-upgraded executive home offers 4,400 sq. ft. of beautifully appointed living space, including H-A-R-D-W-O-O-D floors throughout, upgraded kitchen with granite counters, large breakfast area, and family room with gas fireplace and pot lights throughout the entire home. The soaring 16-ft foyer makes an unforgettable first impression. Enjoy the convenience of a chefs kitchen, main floor office, separate dining and living rooms, and a powder room. The second floor features four extra-spacious bedrooms including a primary with two walk-in closets and a designer 5-piece ensuite, with enough space to comfortably accommodate a seating area or home theatre setup. The F-I-N-I-S-H-E-D basement adds a fifth bedroom, full bathroom, large recreation area, and a spa-inspired S-A-U-N-A suite for total relaxation. Outside, enjoy a landscaped backyard with large deck perfect for entertaining or peaceful evenings. Located in the zone for Hewitts Creek Public School the top-ranked school in the area. Close to parks, lake, GO Station, and Friday Harbour. This home truly blends L-U-X-U-R-Y, L-O-C-A-T-I-O-N and L-I-F-E-S-T-Y-L-E. Must See to appreciate the beauty. This Home won't last long!! (id:55499)
Right At Home Realty
1761 County 92 Road W
Springwater, Ontario
Attention Investors, First Time Home Buyers, and Flippers! Simple living in the Country - this is your Chance to Escape to Privacy and Peaceful Surroundings! This Bungalow features 2 Bedrooms, 1 Bath, Open Kitchen and Dining area with lovely Views, and large Family Room with cozy Woodstove. Bonus Hot Tub, 11' x 12' Firewood Shed with hydro, and a dreamy 20' x 30' Garage/Shop to store all of the Toys. With some sweat equity, and Vision, the Value is evident. Short drive to the wonderful community of Elmvale, with Wasaga Beach minutes away. Great neighbours round out your reason to call your REALTOR to book a showing today! Property is being sold "As Is". (id:55499)
RE/MAX Hallmark Chay Realty
240 Bayfield Street
Barrie (Queen's Park), Ontario
****Wow**** Come Check Out This Immaculate Fully renovated 3 Bedroom Semi-Detached house with 3 bedroom legal basement Situated in a most desirable area of Barrie. Fully renovated from top to bottom with a brand new kitchen, flooring, paint, pot lights, washrooms, and 3 3-bedroom legal basement is just the cherry on cake. Inside, You Have A Large Living room with beautiful decor and a walkout to a beautiful patio. Dining Room is a good size With Laminate Floors and pot Lights. Kitchen Comes With Updated S/S Appliances, Granite counters, and pot lights. Master Bedroom comes with 4 pieces En-suite and walk out to the beautiful deck. The main washroom is a piece with beautiful decor. Other rooms are spacious. Laundry is separate for both levels. Legal 3-bedroom walkout basement is a perfect feature for an extended family or extra income. The Basement is just a next-level masterpiece. The backyard is the perfect size. ****Located In An Excellent Location, Walking Distance To Many Schools, Parks, Public Transportation, & All Other Amenities!! (id:55499)
Homelife Real Estate Centre Inc.
273 Shoreline Drive
Oro-Medonte (Hawkestone), Ontario
SUNRISE VIEWS, MODERN COMFORT, & YEAR-ROUND LAKESIDE LIVING! Experience exceptional lakeside living on Lake Simcoe with this beautifully upgraded, turn-key home overlooking the tranquil waters of Carthew Bay and Eight Mile Point. Perfectly located just 5 minutes to Highway 11, 10 minutes to Orillia, and 25 minutes to Barrie, this property combines convenience with a quiet, nature-filled setting near local beaches, hiking trails, parks, and nature reserves. Set on an expansive, flat lot with over 63 feet of prime shoreline, mature trees, and three distinct outdoor decks, this fully winterized home offers breathtaking sunrise views and incredible outdoor living space for year-round enjoyment. Inside, the modern kitchen shines with quartz countertops, a large island with seating for three, two sliding glass walkouts to a private back deck, and spectacular water views. The bright living room invites you to unwind next to the cozy electric fireplace framed by oversized bay-facing windows, while three generously sized bedrooms plus a flexible office space provide comfort and versatility. The luxurious main bathroom includes dual sinks, a walk-in shower, and a soaker tub, while the primary suite features its own two-piece ensuite. Enjoy effortless access to the water with a dry boathouse equipped with a marine rail, a 60-foot Dock-in-a-Box system, and a newly renovated bunkie offering a spacious lookout deck with clear glass railings for unobstructed views. Additional features include a relaxing hot tub, built-in wine cooler, electric dog fence with two collars, handy crawl space storage, engineered hardwood flooring, and recently updated siding and roof. This #HomeToStay is a rare opportunity to enjoy upscale waterfront living with all the features in place to relax, entertain, and explore. (id:55499)
RE/MAX Hallmark Peggy Hill Group Realty
106 - 181 Collier Street
Barrie (North Shore), Ontario
Top 5 Reasons You Will Love This Condo: 1) Welcome to this spacious three bedroom, main level unit in the highly sought-after Bay Club condominium, offering beautiful views of Kempenfelt Bay 2) This bright and inviting space is move-in ready, having been freshly updated with new flooring, modern hardware, sleek taps, and a fresh coat of paint 3) Enjoy a full suite of premium amenities, including an indoor pool, pickleball and squash courts, a guest suite, a party room, and more, designed to enhance your lifestyle year-round 4) Start your mornings on the covered, screened-in balcony with peaceful southwest exposure, perfect for relaxing with a coffee and soaking in the views 5) Ideally located in Barrie's desirable East End, you're just steps from scenic beachfront trails, sandy shores, and the vibrant downtown core, with the added benefit of being vacant and ready for immediate possession. 1,238 above grade sq.ft. plus 145 sq.ft. enclosed balcony. Visit our website for more detailed information. *Please note some images have been virtually staged to show the potential of the home. (id:55499)
Faris Team Real Estate
17 Nicole Marie Avenue
Barrie (East Bayfield), Ontario
Top 5 Reasons You Will Love This Home: 1) Placed in a welcoming family-focused neighbourhood, this home presents the perfect setting for raising kids and making memories, just a short stroll to schools, East Bayfield Arena, playgrounds, and Georgian Mall, with quick access to Highway 400 and all the shopping and dining along Bayfield Street 2) Thoughtful updates bring peace of mind, including a new fridge and microwave in 2025, a recently reshingled roof in 2023, a new garage door motor in 2025, and a lovely sunroom where you can unwind and enjoy the view 3) The main level layout is both spacious and practical, featuring a cozy family room for movie nights, an inviting living/dining area for gatherings, and main level laundry that adds convenience 4) Step out to a backyard built for making the most of sunny days, fully fenced for privacy and safety, and complete with two garden sheds for your storage needs 5) Fully finished basement ready to adapt to your needs, offering a full bathroom and enough room for a kids play zone, a home office, or a guest suite. 1,845 above grade sq.ft. plus a finished basement. Visit our website for more detailed information. (id:55499)
Faris Team Real Estate
9205 11 Highway N
Severn (West Shore), Ontario
Welcome to The West Shore!This beautifully renovated home is a fantastic opportunity for first-time buyers, savvy investors, or those looking to downsize. Fully move-in ready and affordably priced, it offers modern updates and comfortable living throughout.Step into the bright and stylish kitchen, featuring sleek stone countertops, upgraded stainless steel appliances, and a cozy eat-in area, perfect for casual meals and family time. The updated bathroom boasts a spacious walk-in shower and contemporary fixtures that add a fresh, modern feel.Upstairs, you'll find two generously sized bedrooms and easy-to-maintain flooring upstairs-no carpets to worry about! Step outside to a private deck ideal for barbecues, with convenient access to a fire pit for cozy evenings under the stars.The fully fenced backyard includes a powered workshop, ready for hobbies, storage, or your next big project. Downstairs, the fully finished basement offers incredible flexibility with possible separate entrance, a kitchenette, a third bedroom, a large rec room, and a second updated bathroom, perfect for a potential in-law suite or rental unit.With plenty of parking and space to turn around out front, this home truly has it all. Insulated Garage with inside entry. Storage galore both inside and out. Whether you're looking for a multigenerational living space or an income-generating investment, the possibilities are endless. Pre-inspected with no concerns! This is one you don't want to miss! (id:55499)
Right At Home Realty
92 Hickling Trail
Barrie (Grove East), Ontario
Charming, Fully Renovated 3+1 Bedroom Bungalow with Stunning New Kitchen! Welcome to this beautifully updated 3+1 bedroom, 2 bathroom bungalow offering over 2,300 sq ft of finished living space in a highly desirable east-end neighbourhood. A perfect blend of timeless charm and modern upgrades, this move-in-ready home reflects true pride of ownership throughout. Step into the heart of the home a brand-new kitchen (2023) complete with sleek cabinetry, quartz countertops, and stainless steel appliances. The open-concept living and dining areas feature contemporary finishes and new pot lights, creating a bright and inviting space ideal for entertaining or everyday living.The main floor includes three spacious bedrooms and an elegant, fully updated bathroom. Enjoy direct access to a brand-new side deck from the kitchen perfect for summer BBQs. The primary bedroom also offers a walkout to a large rear deck overlooking the serene backyard, complete with a well-maintained garden, a tranquil pond, and an 8x12 storage shed. Downstairs, the fully finished lower level boasts a large fourth bedroom, a stylish second bathroom, and a generous family/media room. You'll also find a functional laundry area and workshop space, offering flexibility for a growing family or guest accommodations. Accessibility features include a wheelchair lift in the garage and a widened semi-ensuite entry to the main bathroom from the primary bedroom. Don't miss your chance to own this exceptional bungalow where comfort, style, and thoughtful design come together. (id:55499)
Keller Williams Experience Realty

