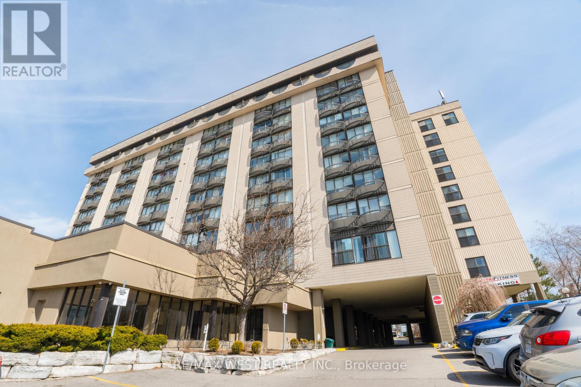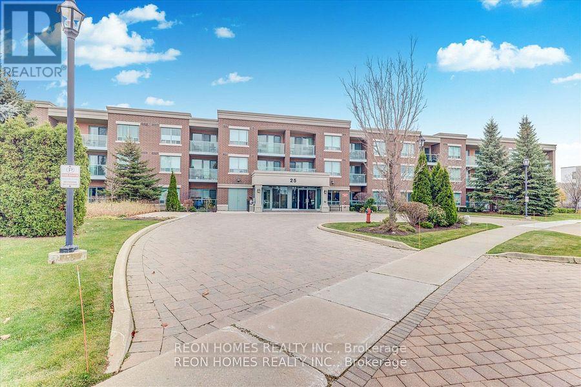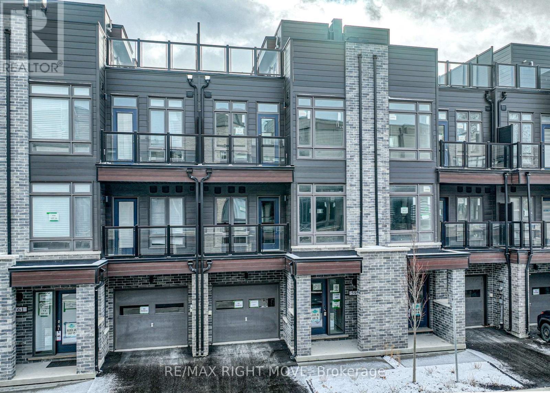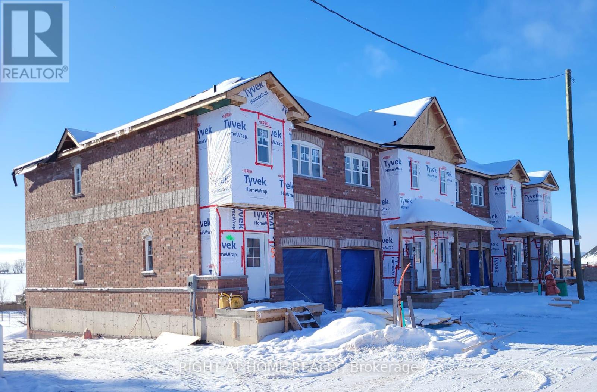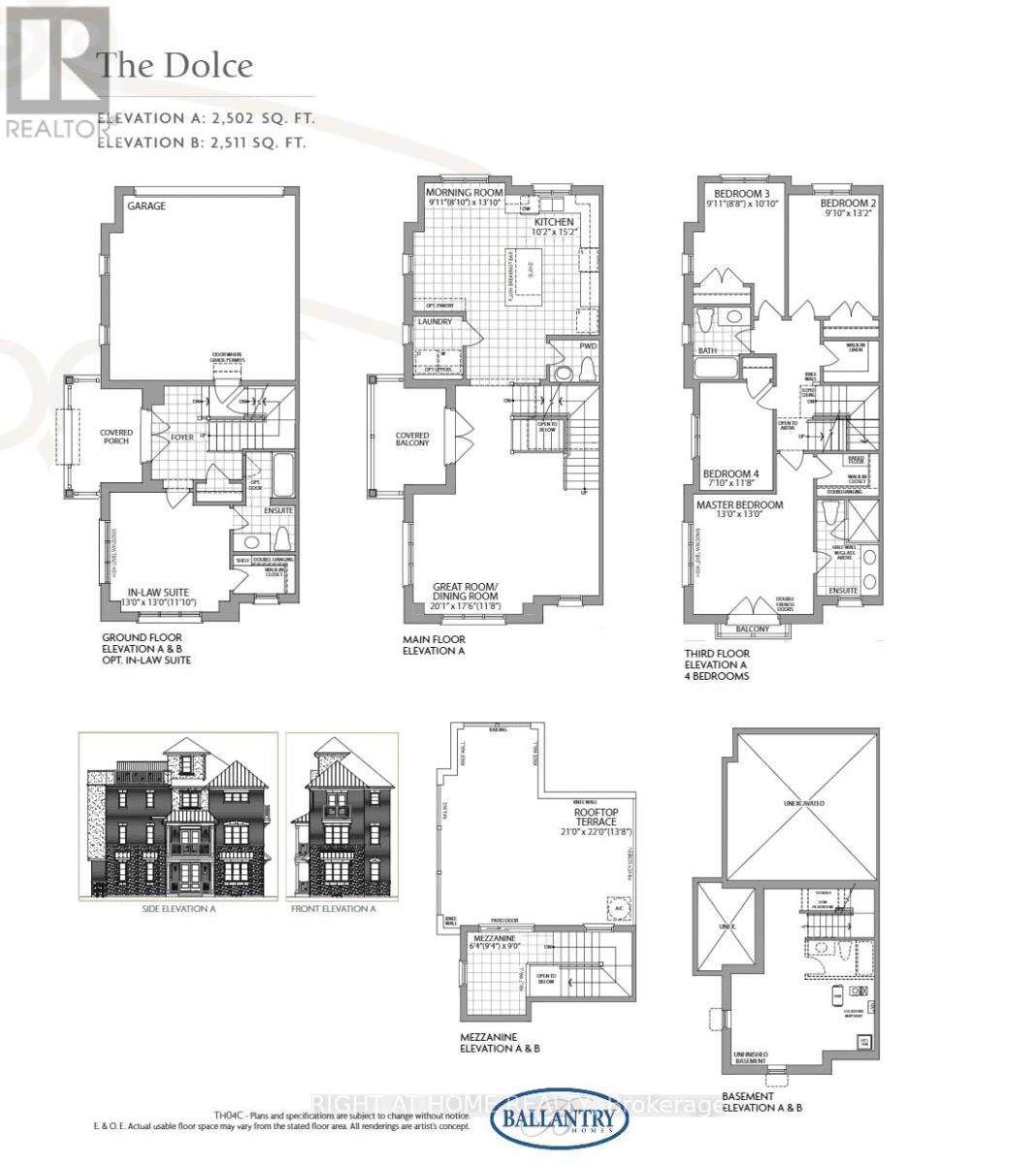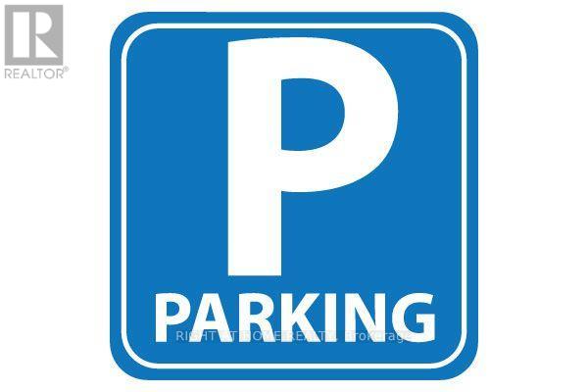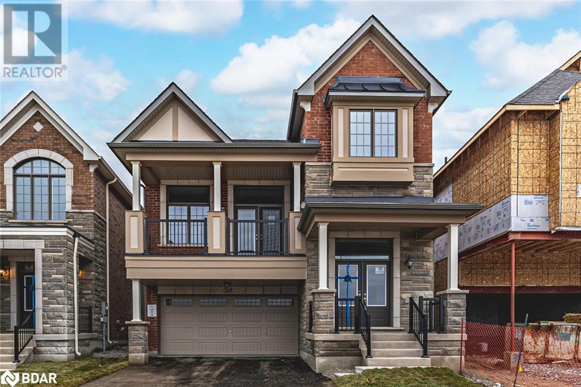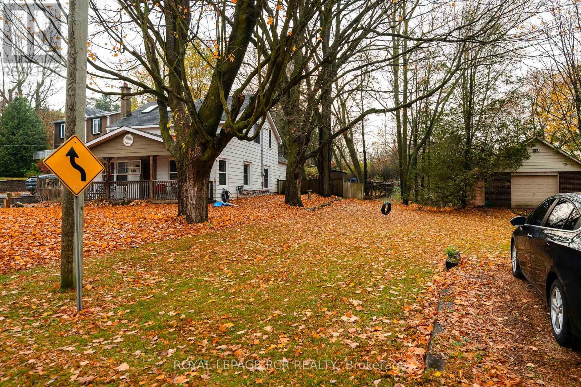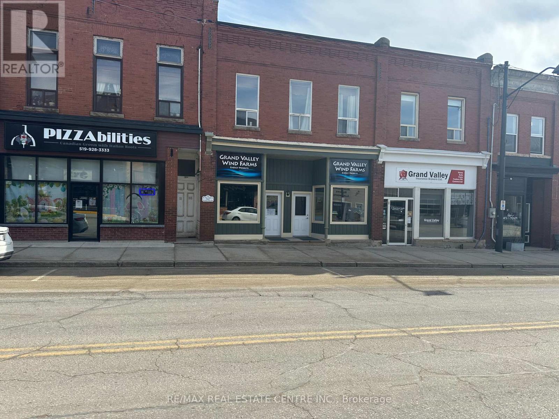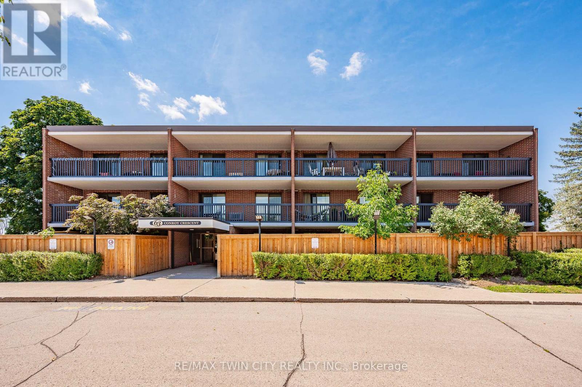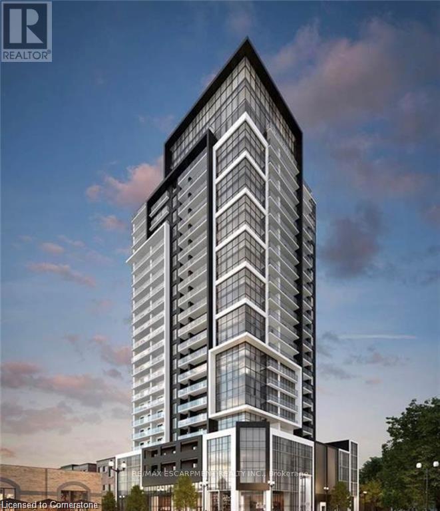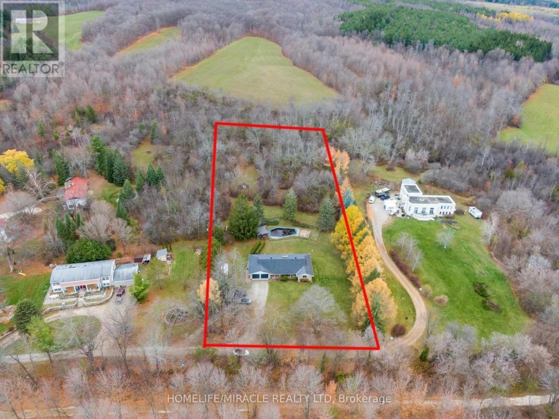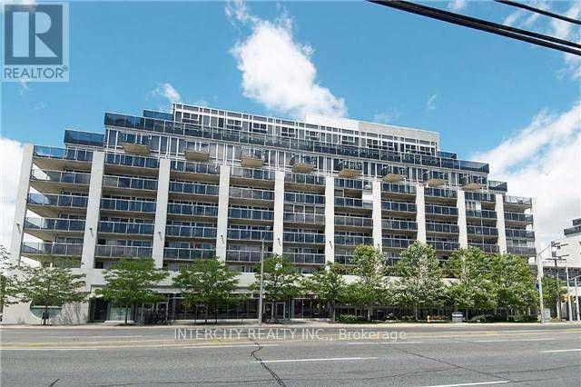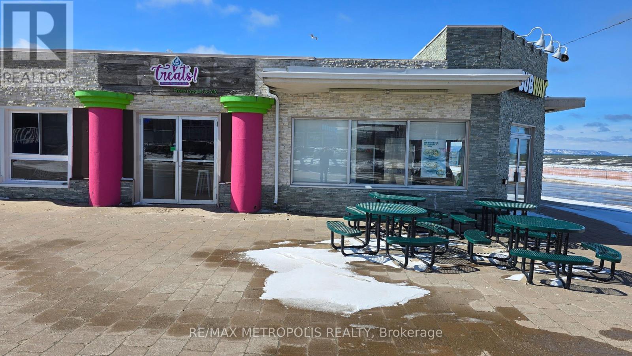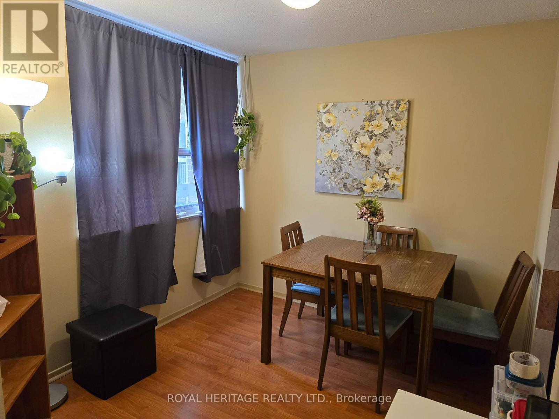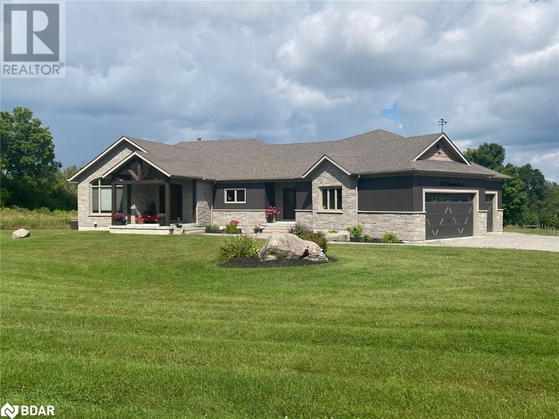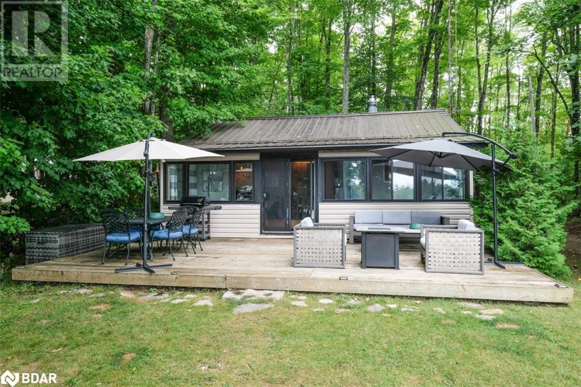2981a Bloor Street W
Toronto (Stonegate-Queensway), Ontario
Welcome to this fully renovated townhouse in the heart of The Kingsway. As soon as you step in, you'll appreciate the elegance of this beautifully designed space. The main floor features a spacious kitchen with quartz countertops, cabinet organizers, pantry space and Rubinet faucets. The open-concept living area includes a fireplace and 2 patios, ideal for fresh air. The second floor offers 3 spacious bedrooms, each with closet organizers, plus a skylight over the stairs. Most importantly, there are many updates you can't see: new electrical (with 3-phase 208/240V transformer and panel), new plumbing, owned tankless water heater, new & owned HVAC system with built-in humidifier, new ducts, triple-joist insulated flooring, added thermal insulation, sound-insulated walls with adjacent units, over 80 pot lights & ambient lighting throughout, Cat6 wiring in all rooms, roof TV antenna, speakers throughout the main floor, wired for Dolby Atmos 5.1.4 sound, security wiring at entry points, zero noise transmission. The unit boasts 1,736 sq.ft. of living space and offers a rare, convenient entrance and a separate front entrance. Your own underground parking space includes an EV charger. No pet restrictions. Enjoy nearby amenities like the subway, restaurants, and shops at your doorstep. (id:55499)
Right At Home Realty
529 - 2737 Keele Street
Toronto (Downsview-Roding-Cfb), Ontario
Are you a first-time homebuyer? Look no further! - Perfect for First-Time Buyers or Investors! This Unit Features 608 Sq.ft, 1 Bedroom 1 Bath with Ensuite Laundry, Including 1 Parking & 1 Locker with 24 Hour Concierge. Open concept Floorplan, nicely well kept! You'll find yourself close to schools, parks, Humber River Hospital Across Street, Tim Hortons, Shoppers Drug Mart, and access to the conveniences of everyday life. Commuting? No problem! T.T.C. @ Doorstep, 1 Min bus ride To Subway! Located Next To 401/400/427/Airport. (id:55499)
RE/MAX West Realty Inc.
201 - 25 Via Rosedale
Brampton (Sandringham-Wellington), Ontario
Exclusive Rosedale Village Luxury Condo With An Open Balcony, Large Sun-Drenched Window, Open Concept Living And Dining Room And A Spacious Gourmet Kitchen. You Will Be Impressed With The Gatehouse Security, Private Golf Course And All The Club House Activities. Steps to Shopping, Transit, Schools, and Major Major Highways. (id:55499)
Reon Homes Realty Inc.
1008 - 716 Main Street E
Milton (1037 - Tm Timberlea), Ontario
Beautiful, Corner Apartment With 2 Bedrooms & a Large Den. 2 Full Washrooms. *1005* Sq Ft: One of the Largest Units on High Floor With Best Open Plan Layouts in the Building. Breathtaking Views Of Escarpment From 55 sq ft. Balcony As Well As Both Bedrooms. Bright/Sunlit Through Large Windows in Liv/Din & Both Bedrooms. Laminate Floors In Liv/Din/Den/Kitchen/Foyer. Quality Broadloom In Bedrooms. Principal Br With 4 Pc Ensuite. Walk In Closets in Both Bedrooms. Light/Beige Colored Cabinets In Kitchen W Ample Storage. Beautiful Ceramic Tiles & Fittings in Both Washrooms. Walk To Milton Go, Shopping Plaza, Rec Center. Minutes To 401. Move In & Enjoy the Pride of Executive Ownership. (id:55499)
Royal LePage Terrequity Realty
Main - 34 Betterridge Trail
Barrie, Ontario
LEASE THIS BRAND-NEW EXECUTIVE HOME IN SOUTH BARRIE'S THRIVING COMMUNITY! Discover this stunning main floor unit, in a never-lived-in home for lease, offering nearly 2,700 sq ft of luxurious living space in South Barrie's vibrant new development. Ideally located near Gateway Casinos Innisfil, Highway 400 access, National Pines Golf Club, and just minutes to the endless shopping, dining, and amenities along Mapleview Drive. The stately exterior showcases beautiful brick and stone accents, an inviting covered porch, and elegant black railings, setting the tone for the sophistication inside. With parking for three vehicles with the private driveway and a garage, you'll enjoy comfort and convenience from the moment you arrive. Step into bright, sun-filled interiors with plenty of windows and high-end finishes. The heart of the home is the chef's kitchen, featuring warm wood-toned cabinets, gleaming granite counters, a stylish subway tile backsplash, pantry storage, and an eat-in area with a walkout to the yard, perfect for family meals and entertaining. The combined dining and family room impresses with a cozy fireplace and elegant tray ceilings, offering a refined setting for gatherings. The great room, uniquely situated between levels, features soaring ceilings and a walkout to a balcony where you can unwind with a breath of fresh air. A powder room completes the main level. Upstairs, you'll find four spacious bedrooms and three additional bathrooms, including the primary retreat with a spa-like ensuite and generous walk-in closet. Enjoy added convenience with the second-floor laundry room, making household chores a breeze. This exceptional lease opportunity delivers style, space, and a prime location in one of Barrie's most exciting communities. The basement is not included. Don't miss your chance to call this stunning property home! (id:55499)
RE/MAX Hallmark Peggy Hill Group Realty
154 Elgin Street
Orillia, Ontario
Welcome to 154 Elgin, located in the vibrant Orillia Fresh Towns community! This Brand New stunning starter home is ideal for those entering the market. Featuring modern designs and high-quality finishes, these brand-new builds are thoughtfully crafted with entertaining in mind. Step inside to discover a versatile rec room on the main floor, offering additional living space perfect for a growing family. On the second floor, you'll find an open-concept kitchen and living room, bathed in natural light from the large windows. Head up to the third floor, where two well-appointed bedrooms await. The primary bedroom boasts an ensuite, while the second bedroom is complemented by a full bathroom. Finally, ascend to your private rooftop terracea perfect oasis with sweeping views of the city. The location is unbeatable, with parks, trails, Lake Couchiching, grocery stores, and downtown Orillia all within walking distance. Discover the lifestyle waiting for you at 154 Elgin. Book your viewing today! (id:55499)
RE/MAX Right Move
59 Wyn Wood Lane
Orillia, Ontario
Welcome to 59 Wyn Wood in the thriving Orillia Fresh Towns community! This Brand New beautiful starter home is perfect for first-time buyers. Thoughtfully designed with modern aesthetics and high-end finishes, these brand-new builds are ideal for hosting and everyday living. The main floor features a versatile rec room, providing extra living space for your family or guests. On the second floor, enjoy the open-concept kitchen and living room, illuminated by natural light streaming through large windows. The third floor offers two spacious bedrooms, including a primary suite with its own ensuite bathroom. A second full bathroom ensures comfort and convenience for all. The highlight of this home is the private rooftop terrace, where you can unwind and take in stunning views of Lake Couchiching. Located within walking distance of parks, trails, grocery stores, Lake Couchiching, and Orillia's charming downtown, this home offers the best of convenience and lifestyle. Dont miss your chance to make 59 Wyn Wood your new homeschedule your viewing today! (id:55499)
RE/MAX Right Move
17 Ravenscraig Place
Innisfil (Cookstown), Ontario
Welcome to 17 Ravenscraig Place, one of only 11 towns in this brand new quaint vacant land condominium community in Cookstown! This 3 bedroom, 3 bath townhome offers an open concept main level with Juilette balcony off the kitchen, a walk-out basement to the backyard, a large primary boasting a 4pc ensuite and walk-in closet, two additional bedrooms, plus 2nd floor laundry for added convenience! Decor finishes yet to be chosen so you can still choose upgrades and/or finish the basement to truly customize your home. Single car garage & private driveway. Overlooks park below. Luxury vinyl plank floors on main. The Village of Cookstown is Innisfil's little hidden gem, and dubbed "The Coziest Corner in Innisfil" for a reason. Great time to buy in growing Cookstown!! **EXTRAS** 7 min drive to Hwy 400 & Tangers Outlet Mall! 20 mins to Innisfil Beach Park for lots of family fun all year round! Quaint shops, restaurants, schools, places of worship, library, community centre, it's all at your fingertips! Monthly Condo Fees: $89.28 and include snow removal, garbage/recycling pick up, road maintenance. (id:55499)
Right At Home Realty
1911 - 7890 Jane Street
Vaughan (Vaughan Corporate Centre), Ontario
Welcome to Transit City 5, A Modern Condo In The Heart of Vaughan Metropolitan Centre. This 512 sq-ft 1-Bedroom, 1-Bathroom Unit Features 9' Ceilings, Floor-To-Ceiling Windows, An Open-Concept Layout, A Sleek Kitchen With Integrated Appliances, And A Private Balcony . Located Steps From The TTC Subway And Close To Costco, Ikea, Walmart, Vaughan Mills, Wonderland, York University, Major Highways 400/407, YMCA, Restaurants, It Offers Unbeatable Convenience. Enjoy 24,000 sq-ft of Top-Notch Amenities, Including Artist Room, Kids Room, Rooftop Swimming Pool, BBQ Area, Guest Suits, Indoor Running Track, Music Studio, Outdoor Dining, Squash And Yoga Courts, A Game Room, And More! (id:55499)
RE/MAX Gold Realty Inc.
1510 - 9201 Yonge Street
Richmond Hill (Langstaff), Ontario
Luxurious Beverley Hills residence in the heart of Richmond Hill. Walking distance to Hillcrest mall, restaurants, Public transit. One parking included. Please note that the bedroom includes a bed and a wardrobe + a mirror which remains in the unit for rent. (id:55499)
Royal LePage Your Community Realty
1 Bruce Boyd Drive
Markham (Cornell), Ontario
Newly built 5 Bedrooms + Den, 2500+ sqft luxury freehold townhome developed by Ballantry. 9' Ceilings on 1st and 2nd floor. Corner lot feels like a semi-detach house with plenty of natural light. Wide premium lot has opportunity to expand path way. Large open concept floorplan. One large in-law suite on first floor. Many upgrades: upgraded cabinetry and doors, all hardwood flooring throughout, kitchen granite counter and island, kitchen backsplash & undermounting lighting, pot lights, balcony bbq gas line. Walkout balcony from Kitchen floor. One of the largest rooftop terrace, in the subdivision, to enjoy family gathering or relax time. High demand area, walking distance to the Stouffville Hospital and new Cornell Community Centre: library, swimming pool, pickleball, badminton, basketball, many activities for a healthy lifestyle. Close to Hwy 407. (id:55499)
Right At Home Realty
1603w - 3 Rosewater Street
Richmond Hill (South Richvale), Ontario
Priced to sell!This luxury 2 Bedroom, 2 Washrooms North-East corner Unit with spectacular unobstructed view , floor to ceiling windows for lots of natural Lights on high floor Comes With Locker And Parking, open concept and functional split bedroom layout, 9Ft Smooth Finished Ceiling ,Wide Plank Laminate Wood Floors, Spacious Bathrooms With Rain-Head Shower & Walk-Out Balc ony,modern Finishes with Kitchen Quartz Countertop and center island,Backsplash,Stainless steel Appliances, Mirrored Closet in prime bedroom.It is Located At Brand New Luxury 'Westwood Gardens' Condo In Prestigious South Richvale, In The Prime Location At Yonge & Hwy 7 & 407 ,Steps To Schools, Parks, Go Station, Shops,Restaurants, Walmart, LCBO and Much more. Building Amenities: Fitness Centre, Yoga Studio, Basketball Court, Media Lounge with Free Wifi, Catering Kitchen, Sauna, Party Room, Roofto p Terrace, Electric Vehicle Charging Station, Dog-Washing Stations and More (id:55499)
Right At Home Realty
91 - 1190 Dundas Street E
Toronto (South Riverdale), Ontario
Underground Parking Spot Is Available At The Carlaw. Legal Description Of Parking Level C Parking Unit 91. (id:55499)
Right At Home Realty
724 Pape Avenue
Toronto (Playter Estates-Danforth), Ontario
Prime location, unbeatable street exposure and 6,195sf of total space for your business which can be divided. Keep reading --> Being directly across the street from Pape Station and the bustling Pape and Danforth intersection, ensures maximum visibility and high traffic. The building is currently gutted inside - one less cost of demolition to deal with - providing a blank canvas to customize the layout and design according to your business needs and even your wants. Don't need all the space? No problem! We can split it up - the main floor is 2,101sf, second floor 2,091sf and the basement is 2,003sf each separate from the other with a door to each. The main and second floors benefit from the large windows bringing in natural light. There are five roughed-in bathrooms - two on the main floor, two on the second floor, and one in the basement. Electrical capacity is well-suited with five meters. The main floor offers ceiling heights of 11' 3" with 9' 9" of clear heights, while the second floor offers 10' 9" ceiling heights with 9' 3" clear heights, the staircase to second floor has 15' 9" ceiling height. The basement features 10' ceilings with 8' 7" of clear heights, and is great for storage or convert it to a recreational area for you and your staff and it has its own private separate entrance! Each floor is also accessible from the rear of the building. Green P parking just steps away and from here you can get direct access to the rear entrances of the building. The surrounding area is full of dining, bakery, and cafe options - you'll never get bored at lunchtime or after work with the various options. This building presents a rare opportunity to establish your business in an accessible, high-traffic, and desirable part of Toronto. (id:55499)
RE/MAX Ultimate Realty Inc.
2714 Peter Matthews Drive
Pickering, Ontario
** Never Lived In ** 4 Bedroom 4 Bath Freehold End Unit Townhome ** 2200 Sq. Ft. ** 2 Car Garage Plus 2 Car Parking on Driveway ** Total 4 Parking Spaces ** Main Floor Bedroom with 4 Pc Ensuite ** 2 Balconies ** Oak Stairs ** Close to Transit, Parks, Hwy 407, Shopping, Restaurants and more (id:55499)
Century 21 Percy Fulton Ltd.
1220 - 10 Dean Park Road
Toronto (Rouge), Ontario
This 2 Bedroom 2 Bathroom Penthouse Offers A Spacious Open Concept With High Ceilings, Stunning Southwest Views, Upgraded Kitchen And Laminate Flooring. Amenities Include Security, Pool, Gym, Sauna, Tennis, And Convenient Access To Shops, Dining, Transportation, And The Toronto Zoo. (id:55499)
Homelife/future Realty Inc.
Bsmt - 37 Rossander Court
Toronto (Bendale), Ontario
Spacious And Bright Basement For Lease. 3-Bedroom,2 Washroom, Vinyl Flooring. This house is located In The Quiet And Very Family-Friendly Community. Conveniently Near Hospital, Schools, Grocery Stores, Community Centre,Quick Access To Highway,And Many More!! (id:55499)
Homelife/future Realty Inc.
34 Betterridge Trail Unit# Main Level
Barrie, Ontario
LEASE THIS BRAND-NEW EXECUTIVE HOME IN SOUTH BARRIE'S THRIVING COMMUNITY! Discover this stunning main floor unit, in a never-lived-in home for lease, offering nearly 2,700 sq ft of luxurious living space in South Barrie's vibrant new development. Ideally located near Gateway Casinos Innisfil, Highway 400 access, National Pines Golf Club, and just minutes to the endless shopping, dining, and amenities along Mapleview Drive. The stately exterior showcases beautiful brick and stone accents, an inviting covered porch, and elegant black railings, setting the tone for the sophistication inside. With parking for three vehicles with the private driveway and a garage, you'll enjoy comfort and convenience from the moment you arrive. Step into bright, sun-filled interiors with plenty of windows and high-end finishes. The heart of the home is the chef's kitchen, featuring warm wood-toned cabinets, gleaming granite counters, a stylish subway tile backsplash, pantry storage, and an eat-in area with a walkout to the yard, perfect for family meals and entertaining. The combined dining and family room impresses with a cozy fireplace and elegant tray ceilings, offering a refined setting for gatherings. The great room, uniquely situated between levels, features soaring ceilings and a walkout to a balcony where you can unwind with a breath of fresh air. A powder room completes the main level. Upstairs, you'll find four spacious bedrooms and three additional bathrooms, including the primary retreat with a spa-like ensuite and generous walk-in closet. Enjoy added convenience with the second-floor laundry room, making household chores a breeze. This exceptional lease opportunity delivers style, space, and a prime location in one of Barrie's most exciting communities. The basement is not included. Don't miss your chance to call this stunning property home! (id:55499)
RE/MAX Hallmark Peggy Hill Group Realty Brokerage
309 - 181 Sheppard Avenue
Toronto (Willowdale East), Ontario
Welcome to 181 Sheppard East. This Stunning Property Is An East Facing Unit. The Opportunity To Live In This Luxurious Property Is Unique. It Has An Efficient Layout With High End Finishes And An Open Balcony. This Unit Has Beautiful High Ceilings And Upgrades Throughout. This Studio Unit Is An Incredible Find! Excellent Location, Close To Yonge Sheppard subway station,Restaurants, Banks, Cineplex Theatre, Toronto Public Library, Elementary School, High School, Close To Hwy 401. (id:55499)
The Condo Store Realty Inc.
Lt 10 Blk 3 Pl 4a 7r1210
Amaranth, Ontario
A unique opportunity to purchase two vacant lots as a package in the rural community of Waldemar. This land is well-suited for those interested in land banking, offering potential for long-term investment in a region known for its quiet surroundings and proximity to essential services and nearby towns. With flexible possibilities for future development, these lots provide a solid investment for both personal and investment purposes. Buyers are advised to perform their own due diligence on current zoning, land use regulations, and any potential development opportunities. This land package is a valuable option for investors looking to secure land with future growth potential in rural Ontario. Property is high and dry. It is the understanding that Main St will be extended at some point and will provide access to property. Currently there is our 8 foot access between properties #17 & #19 Mill St. (id:55499)
Royal LePage Rcr Realty
35 Main Street
East Luther Grand Valley (Grand Valley), Ontario
Excellent opportunity on the Main Street of the ever growing Town of Grand Valley. Zoned Commercial with secondary residential use. Commercial unit has long term tenants. One residential unit (vacant) on main floor with separate entrance and yard from rear as well as in building access. Second floor residential (rented), Future possibilities exist to convert to two units. All units have separate hydro meters. Basement is clean and dry. Main Level apartment is electric heat and balance of building is gas. (id:55499)
RE/MAX Real Estate Centre Inc.
140 Highway
Port Colborne (873 - Bethel), Ontario
Vacant parcel of land 26.359 Acres as per Geo Warehouse. "PROPOSED" battery plant on west side of Highway 140. See key map from govt web page enclosed in red in package attached. Subject property is designated Agricultural in the City's Official Plan and zoned agricultural. Agricultural zoning permitted uses enclosed upon request. Buyer/Buyers agent to enquire with city for client's intended use. There Is A Natural Gas Well On Property. (id:55499)
Spectrum Realty Services Inc.
2912 Lemieux Walk
London, Ontario
Welcome To 2912 Lemieux Walk, Discover this newly built, stunning home nestled in the highly desirable Copperfield community in South London. Offering 2,243 sq. ft. of beautifully designed living space, this impressive two-story residence features a car garage, combining both practicality and elegance. Upon entering, you're greeted by a bright, open-concept main floor, showcasing gorgeous hardwood flooring, soaring 10-foot ceilings, and large windows that flood the space with natural light. The living area, highlighted by a cozy electric fireplace, creates a warm, welcoming ambiance. The seamless layout flows into a high-end, imported kitchen, thoughtfully designed for both form and function. It boasts sleek quartz countertops, a spacious island perfect for gatherings, soft-close cabinetry, and a corner pantry offering ample storage. A conveniently located 2-piece bathroom completes the main floor. Upstairs, the 9-foot ceilings and luxurious vinyl plank flooring offer durability and elegance. The second floor is home to four generously sized bedrooms, with a dedicated laundry room adding even more convenience. The primary bedroom is a true sanctuary, featuring a large walk-in closet and a luxurious ensuite bath. Three additional well-appointed bedrooms and a beautiful 4-piece bathroom round out the upper level. Ideal for families or individuals seeking modern comfort in a vibrant community, this home is truly a dream come true. (id:55499)
Cityscape Real Estate Ltd.
Upper - 73 Hill Park Lane
St. Catharines (446 - Fairview), Ontario
WELCOME TO BEAUTIFUL BUNGLOW HOUSE IN A DESIRABLE PART OF NORTH ST CATHARINES. THIS HOUSE OFFERS 3 BEDROOMS WITH UPDATED KITCHEN, WASHROOM AND A FUNCTIONAL LAYOUT. THE GREAT LOCATION IS ONLY MINUTES AWAY FROM SHOPPING, SCHOOLS, PUBLIC TRANSIT AND QUICK HIGHWAY ACCESS. FULLY FENCED BACKYARD STORAGE SHED WITH GATE ACCESS TO THE PARK. WONT LAST PARKING NEGOTIABLE! (id:55499)
Save Max Real Estate Inc.
1087 Whitefield Drive
Peterborough West (2 Central), Ontario
Excellent location on a quiet low traffic Westend street in a lovely neighbourhood with 3 large parks and a playground just steps away. Super close to the Peterborough Regional Health Care Centre, Kinsmen Arena & the Kawartha Golf & Country Club! Very bright raised bungalow with 2+2 large bedrooms, 4pc bath on the main level & a 3pc downstairs. Convenient walkout from the kitchen to the deck & backyard. Large pie shaped property (almost 1/4 acre), so much potential here to make it your own with a some updates and finishing touches. New gas hot water heating system & metal roof already done! Quick closing available, see the full Virtual Tour, Floor Plans, Photo Gallery & Mapping under the multimedia link. (id:55499)
RE/MAX Rouge River Realty Ltd. Brokerage
140 Highway
Port Colborne (873 - Bethel), Ontario
Vacant parcel of land 26.359 Acres as per Geo Warehouse. "PROPOSED" battery plant on west side of Highway 140. See key map from govt web page enclosed in red in package attached. Subject property is designated Agricultural in the City's Official Plan and zoned agricultural. Agricultural zoning permitted uses enclosed upon request. Buyer/Buyers agent to enquire with city for client's intended use. There Is A Natural Gas Well On Property. (id:55499)
Spectrum Realty Services Inc.
222 - 350 Quigley Road Ne
Hamilton (Vincent), Ontario
Welcome to this unique 3-bedroom, 2-storey condo, over 1000 sq ft of living space, perfect for first-time buyers or downsizing. Spacious open concept living and dining area walks out to the private balcony and the views. Newly refinished kitchen cabinetry and new countertop. Stainless steel appliances and ensuite laundry. The primary bedroom offers generous closet space, and laminate flooring under broadloom in two bedrooms. Enjoy the two-level townhome feeling and neutral decor, ready to move in. Exclusive-use underground parking space, storage unit, and access to building amenities, including a community garden, BBQ area, children's playground, and party room. Surrounded by walking paths and trails, this pet-friendly building is ideally situated close to schools, parks, major shopping centers, and public transit, with easy access to major highways and key amenities while being just minutes from Red Hill Valley Parkway and a short commute to Downtown Toronto. (id:55499)
Exit Realty Hare (Peel)
54 - 63 Conroy Crescent
Guelph (Dovercliffe Park/old University), Ontario
UTILITIES & PARKING INCLUDED IN CONDO FEES!! Offers any time!! Welcome to Unit 54 at 63 Conroy Crescent, where modern living meets natural tranquility! This beautifully updated 1 bedroom apartment-style condo is your perfect entry point into the real estate market. Step inside to discover a bright, inviting space featuring fresh paint and brand-new flooring throughout. The open-concept layout is enhanced by a stunning new kitchen with an impressive amount of counter space & storage, equipped with contemporary finishes and a bonus breakfast area! The newly renovated bathroom with glass shower is one more braggable feature of Unit 54. The highlight of this unit is the expansive balcony, accessible via two sliding doors, offering a serene retreat with picturesque views of the wooded area and nearby walking trail. Its the ideal spot to relax with a morning coffee or unwind in the evening. This condo is not only completely turn-key but also an affordable lifestyle with low condo fees that include heat, hydro, water, and parking. Located in a quiet area, youll enjoy the peace of nature while being just minutes away from shopping, parks, and public transportation. Dont miss this incredible opportunity to own a beautifully updated condo. Schedule your viewing today and see for yourself why this gem is the perfect place to call home! (id:55499)
RE/MAX Twin City Realty Inc.
74 - 590 North Service Road
Hamilton (Lakeshore), Ontario
FANTASTIC FREEHOLD TOWNHOME! Walk to the lake from this bright and spacious 2-bedroom, 2.5 bathroom home which offers the perfect blend of modern upgrades and delightful character. Located in the highly desirable Stoney Creek Community Beach neighbourhood with shopping, a playground and the lakefront all a stone's throw away. The open concept main floor has the cutest custom built-in dining nook with storage beneath, adding a unique touch of charm and functionality. The kitchen, complete with sleek granite countertops, extended upper cabinetry, and stainless-steel appliances, effortlessly flows into the inviting living room with a custom shiplap feature wall and cozy fireplace. The bright main floor has wide plank luxury vinyl throughout and a walkout to your own private balcony. Upstairs both bedrooms have their own ensuite and convenient bedroom-level laundry room. Inside entry from the garage and a large storage cupboard with built-in shelving round out the ground floor to make this townhome the perfect reason to live by the lake. Costco, Metro, LCBO, restaurants and much more nearby. Twenty minutes to Burlington, thirty minutes to NOTL. Pet-free and smoke-free home. This location can't be beat. Road fee $101/month. (id:55499)
RE/MAX Escarpment Realty Inc.
45 Barons Avenue N
Hamilton (Homeside), Ontario
Step inside this charming 2-bedroom brick bungalow nestled in a prime location, just minutes from parks, top-rated schools and convenient shopping options. This home boasts an inviting open-concept main floor, highlighted by a beautifully updated kitchen with sleek stainless-steel appliances, a gas stove, elegant butcher block countertops and ample storage space. The bright and airy living room features large windows that flood the space with natural sunlight. The adjacent back dining room offers versatile potential, perfect for a home office or to maintain as a dining area. Youll also appreciate the updated bathroom, complete with a chic glass shower and stylish black hardware. Access the backyard from the back of the house, where you'll find plenty of space for kids and pets to play. A large shed with a roll-up door offers ample storage for landscaping equipment, while the natural gas BBQ line makes outdoor entertaining a breeze. The property also features a convenient 3-car tandem driveway and updated plumbing throughout. RSA. (id:55499)
RE/MAX Escarpment Realty Inc.
480 Hamilton Drive
Hamilton (Ancaster), Ontario
RARE OPPORTUNITY TO RENT THIS STUNNING BUNGALOW WITH A GREEN SETTING IN A SOUGHT AFTER NEIGHBOURHOOD IN ANCASTER. THIS UPDATED STUNNING HOUSE WITH TIMELESS CLASSIC CATHEDRAL CEILING IN FAMILY ROOM OFFERS 3+2 BEDROOMS, 2+1 FULL BATHROOMS, UPDATED KITCHEN/ISLAND WITH CARE-FREE QUARTZ TOP, HARDWOOD THROUGHOUT, 1 GAS FIREPLACES, OVERSIZED LOT WITH GORGEOUS SETTING FOR A LARGE WOODEN DECK AND HUGE GREEN BACKYARD , UPDATED STUNNING LOWER LEVEL FAMILY ROOM OFFERS 2 BEDROOMS, 1 FULL BATHROOM , UPDATED KITCHEN/ISLAND, LARGE LIVING SPACE WITH BIG WINDOWS , GORGEOUS FINISHED BASEMENT, HARDWOOD THROUGHOUT, 1 GAS FIREPLACES in basement also . (id:55499)
RE/MAX Aboutowne Realty Corp.
2304 - 15 Queen Street S
Hamilton (Central), Ontario
Penthouse suite featuring an open concept living space that leads to a 21.5' private outdoor terrace with a panoramic view of iconic architecture and landscapes that include the Hamilton Escarpment to the South, the Hamilton Harbour to the North and the Hamilton Basilica, McMaster University and Cootes Paradise to the West. As the only design of its kind in the building, the "Venetian" offers a uniquely bright and beautiful living space that boasts 9' high ceilings, a large kitchen and stone surfaced island, extra tall cupboards and pantry for abundant storage, a spacious living room, 2 bedrooms, 2 bathrooms including ensuite,a mud/storage room, a Storage Locker and an enclosed parking space. Located at the corner of King Street West and Queen Street South in the prestigious Platinum Condo Development,just minutes from highway access, enjoy building security and access to all close by amenities including Hess Village, Farmer's Market, Theatre, Art Gallery and numerous restaurants in Hamilton's highly acclaimed Food Scene. (id:55499)
RE/MAX Escarpment Realty Inc.
Bsmt. - 11 Newport Street
Brampton (Westgate), Ontario
Welcome to this bright spacious all inclusive Legal Basement Apt. This unit features a Separate Entrance, 2 Bedrooms, 1 Full Bath, Full Size Kitchen, Spacious living area with Large windows to let in lots of natural light, laminate floors throw-out. Ensuite Laundry. No smoking, No pets. Landlord prefers a small family of 3 or working ( working ) students. Walking distance to Trinity Common Mall. Close to Hospital, Highway, Schools, grocery & convenience stores, community Centre. Minutes to Bramlea City Centre. (id:55499)
RE/MAX Real Estate Centre Inc.
1256 Pallatine Drive
Oakville (1003 - Cp College Park), Ontario
Location! Very Good Location! Sixth line/Upper Middle Rd, Safe and quiet place for living, 2-3 minutes walk to White Oaks Secondary School, close to community center, easily get to bus stop. 3 beds, 1 bath, 1 kitchen, 1 living room (Main floor).Furnished, Bright windows, well Decorated and maintained. Separate side door entrance to lower level and basement. Inter net offered, Park 3 cars on driveway. (id:55499)
Master's Trust Realty Inc.
24 Francesco Street
Brampton (Northwest Brampton), Ontario
Modern Urban Semi-Detached Home Prime Location! Discover this stunning home, built by Empire, in a desirable urban neighborhood. Featuring double-door entry, this modern home is perfect for a starter family or an excellent investment opportunity! With Lots Of Counter Space, Stainless Steel Appliances. Living Room With Walk-Out To Balcony. Laminate On The Main Floor. Access From Garage To House. Master Bedroom With Walk In Closet And en-Suite. Spacious & Stylish Kitchen Ample counter space with sleek stainless steel appliances. Bright & Airy Living Room Walk-out to a private balcony Elegant Flooring Durable laminate on the main floor Convenient Garage Access Direct entry from garage to home Primary Bedroom Retreat Walk-in closet & private en-suite bathroom No Sidewalk More parking space for your convenience (id:55499)
Homelife/miracle Realty Ltd
2216 Olde Base Line Road
Caledon, Ontario
Welcome to a stunning approx 2 ac lot in Caledon with a spacious bungalow. Surrounded by the famous Caledon Trail path, this property sits across from Caledon Country Golf Course, surrounded by lush green breathtaking views. Discover the ultimate rural retreat on this picturesque 2 acre lot, nestled in the heart of Caledon. This rare land is perfect to build your future dream home. Private and secluded yet minutes away from amenities. Do not is this rare opportunity. (id:55499)
Homelife/miracle Realty Ltd
2260 Oneida Crescent
Mississauga (Erindale), Ontario
Spacious Bungalow on an oversized lot in prime neighborhood! Credit Valley Golf and Country Club. Nestled among Muti Million-dollar estate homes! 3 Bedrooms and 3 baths on main floor with an unfinished walk out basement. Master Bedroom 4pc ensuite bath. Main floor family room open concept with fireplace. Sunken Dining Room. Living Room walkout to deck/backyard. Hardwood floors throughout. Spacious eat in kitchen with walk out to deck/backyard. Entry to home from garage. Rough in ready in basement for 2 bathrooms and kitchen. 2 car garage. Main floor 2,796 sq ft. Renovate or build your dream home on a 107 ft lot frontage x 203 deep (Irregular lot). (id:55499)
RE/MAX Real Estate Centre Inc.
712 - 1050 The Queensway Avenue
Toronto (Islington-City Centre West), Ontario
Great Location! Close To Everything You Need !! Gorgeous Unobstructed Sunset Views! Preferred Side of Building (no street noise); oversized balcony with small herb garden. Spacious 1 bedroom + den (can be used as a small bedroom). Open Concept, functional layout. Bedroom has walkout to balcony, bathroom has glass shower door + Led medicine cabinet. Spacious kitchen with full size appliances !! Building has concierge, lap pool, sauna, party room & gym. Ample visitor parking. Unit comes with 2 lockers & 1 underground parking spot. Public transit at your door & main highway minutes away. Short drive to Lake Ontario! **EXTRAS** 2 Storage Units & 1 Underground Parking Spot (id:55499)
Intercity Realty Inc.
1503 - 30 Gibbs Road
Toronto (Islington-City Centre West), Ontario
Engineered Laminate Flooring Thr-Out, Quartz Counters, Stainless Steel And Paneled Kitchen Appliances & Modern Cabinetry. One Parking And One Locker Included. Kipling And Islington Subway Station Minutes Away, You Can Skip Driving & Access Key Destination Points In No Time. Enjoy Unique Building Amenities & Other Perks Of This Amazing Location! Close To Hwy And Grocery Nearby! (id:55499)
RE/MAX Dash Realty
1 - 734 Shore Lane
Wasaga Beach, Ontario
Imagine waking up to the gentle sound of waves and panoramic views of Georgian Bay right from your bedroom window. Whether you're seeking a tranquil retreat, a vacation home, or an investment opportunity, this stunning waterfront property offers it all fully furnished, turnkey, and ready for you to move in. This gorgeous 4-season property is designed for comfort and relaxation. Step into the inviting family room, where a cozy gas fireplace and expansive windows bring the beauty of the bay indoors. The natural light and water views create an atmosphere that melts away stress from the moment you walk through the door. The second floor features three spacious bedrooms, each offering breathtaking water views. The primary suite isa true highlight, boasting a private balcony where you can savor sunsets over the bay. A well-appointed 4-piece bathroom completes this level, offering both functionality and style. What sets this property apart is its one-bedroom basement apartment, complete with a separate entrance and walk-up to the backyard. This flexible space is perfect for hosting guests, accommodating family, or generating rental income. A heated pool and BBQ area provide the perfect setting for summer fun and entertaining (id:55499)
Royal LePage Signature Realty
22 Burbank Place
Barrie (Grove East), Ontario
Welcome to 22 Burbank Place, a fantastic bungalow situated on a quiet cul-de-sac in Barrie. This property features two separate entrances, two kitchens, and private laundry for each unit, making it an excellent opportunity for investors or those looking for a multi-family home. The main floor unit offers two spacious bedrooms and was renovated in 2017 with an updated kitchen, bathroom, and flooring. It is currently tenant-occupied on a month-to-month lease at$1,900 per month. The basement apartment has also been renovated and is vacant, allowing the new owner to set their own rent or move in and enjoy the additional income from the upstairs unit. With its prime location, modern updates, and income potential, this home is a rare find. Don't miss your chance to own this versatile property and schedule your viewing today! (id:55499)
Royal LePage Security Real Estate
B - 10 Main Street
Wasaga Beach, Ontario
Location! Location! Location!! Prime Business Opportunity: Previously A Successful Frozen Yogurt Spot, This Fully Equipped Location In Bustling Wasaga Beach Is Available For Immediate Takeover. Turn-Key Business With Potential Of Adding Other Food Items To The Mix. Prime Beach Front Location With Heavy Foot Traffic And Steady Demand. Enjoy Peace Of Mind To Negotiable Lease Rates. This Is A Great Investment For Someone Looking To Open Their Own Business And Independence. (id:55499)
RE/MAX Metropolis Realty
168 Seguin Street
Richmond Hill (Oak Ridges), Ontario
Welcome home to 168 Seguin Street by Plaza! Discover this brand-new, luxurious semi-detached home at in the prestigious King East Estates! Be the first to live in this exquisite residence, featuring four bright and spacious bedrooms on the upper level, including a massive primary bedroom with a beautiful ensuite. The second-floor laundry ensures effortless access. The main level boasts a beautifully upgraded kitchen with updated cabinetry, a large island, and space for a separate breakfast area. A sliding door leads to the backyard for gatherings and summer enjoyment. Don't miss out! (id:55499)
Newgen Realty Experts
3205 - 195 Commerce Street
Vaughan (Vaughan Corporate Centre), Ontario
Parking is available at an additional cost. Step into luxury with this brand-new 1 Bedroom Suite at Festival Condos, offering a modern, open-concept layout with sleek laminate flooring and soaring 9+ foot ceilings. Enjoy upgraded features throughout, including oversized doors and custom kitchen cabinets. The kitchen is a chefs dream, with quartz countertops, a stylish backsplash, and top-of-the-line modern appliances. The building boasts an impressive array of amenities, including a fitness centre with a dedicated spin room, a relaxing hot tub, dry & steam saunas, and a cold plunge to keep you rejuvenated. Take in the serene zen water feature, unwind on the outdoor terrace, or pamper your pet at the pet spa. Entertain guests at the barbecue & prep deck, challenge friends in the game lounge, or watch a movie in the screening room. Located in the Vaughan Metropolitan Centre, residents are steps away from shopping, dining, and entertainment, including Cineplex, Costco, IKEA, and Dave & Busters. Attractions like Canada's Wonderland and Vaughan Mills are just minutes away, with additional amenities like fitness centres and clubs in the vibrant neighbourhood. (id:55499)
Zolo Realty
Property.ca Inc.
208 - 4064 Lawrence Avenue E
Toronto (West Hill), Ontario
Fantastic Home for the First-Time Home Buyer, Down-Sizer or Investor. This Three Story Condo Apt Boasts 3 Beds, 3 Baths, With Generous Room Sizes It Allows Plenty of Room for A Large Family. Lots of Windows Allow Natural Light. Appliances in Working Condition, With No Warranties. Maintenance Fee includes: Water, Heat, Cable, Internet and 24 Hour Security Guard. 2 Parking Space and Locker Included. (id:55499)
Royal Heritage Realty Ltd.
106 - 11 Mcmahon Drive
Toronto (Bayview Village), Ontario
Only One Corner Unit of A Kind 3-Bedroom 3 story Villa in the Most Luxurious Building In Concord Park Place (Saisons )Community Featuring Exceptional Park and Garden Views. Corner unit with tons of Sunlight, overlook Park and Private English Garden. Spacious suite with 1431 Sq.ft Of Interior + 429 Sq.ft Of Exclusive Patio & finished heated Balcony, 9-Ft Ceilings, Custom Glass railing with 14 feet ceiling in the Staircase and custom cabinets, Engineered Hardwood Flooring, A Modern Kitchen with B/I Miele Appliances, Quartz Counter-top. Dinning W/O to Patio & Master W/O to Balcony With Composite Wood Decking and Gas bibb. Direct connected to McMahon drive from Exclusive Patio, *Brand New Property * **EXTRAS** Kitchen Storage Organizers, Blum Kitchen Hardware, Miele Fridge, Stove, Hood fan, Dishwasher&Washer/Dryer Kohler/Grohe Bathroom Plumbing Fixtures, Closet Organizer System, Roller, Radiant Ceiling Heaters, Composite Decking (id:55499)
Right At Home Realty
3237 Brennan Line
Severn, Ontario
LUXURY CUSTOM-BUILT BUNGALOW ON 10 ACRES WITH PREMIUM UPGRADES! Experience the ultimate in luxury and privacy with this stunning custom bungalow built in 2016 set on a secluded 10-acre gated estate! Just 10 minutes north of Orillia with quick access to Hwy 11, this home features nearly 3,700 sq. ft. of finished living space. The chef’s kitchen boasts white cabinetry, a large island for entertaining, stainless steel appliances, a pot filler, a tile backsplash, and ample storage. The family room impresses with vaulted shiplap ceilings, exposed wood beams, and a Napoleon fireplace with a floor-to-ceiling stone surround. High ceilings and transom windows fill both levels with natural light. The primary bedroom hosts an ensuite with a soaker tub, glass shower, electric fireplace, and heated floors. Enjoy main floor laundry with a built-in pet washing station. Two large composite decks extend from the primary bedroom and dining area. The bright walkout basement has in-floor heating, a Napoleon wood-burning stove, a kitchen, two bedrooms, and a full bathroom, opening to a spacious back patio with a hot tub. A separate entrance from the garage to the basement adds convenience for multi-generational living. Exterior features include a 3-stall barn with a water hydrant and 60-amp hydro, a chicken coop, two horse paddocks with electric fencing, and a woodshed. Efficient forced air gas heating and in-floor heating throughout the basement and garage provide comfort. Additional features include a central vac, a security system with 4 cameras, LED lighting, HRV, UV system, water softener, sulphur filtration, an automatic shut-off for the main water line, and a 1,500-gallon septic tank. Two cold cellars offer extra storage, and the home is backup power ready with a rough-in for a Generac generator. High-speed Rogers internet keeps you connected. Don’t miss this rare opportunity to own a private, move-in-ready estate with premium upgrades throughout! (id:55499)
RE/MAX Hallmark Peggy Hill Group Realty Brokerage
43 Gatewood Road
Coboconk, Ontario
This two-bedroom Talbot Lake cottage features sunny open concept and cozy charm. A wall of windows faces the lake, with westerly views capturing gorgeous sunsets. Giant deck, open yard, fire pit, and plenty of lounging areas invite you to spend your days soaking up the sun and cooling off in the lake. Talbot Lake is perfect for canoe, kayak, paddleboat, or SUP and with only 14 cottages on the lake, the serenity is palpable. This four-season cottage is heated with a propane stove and features a drilled well. Three outbuildings include a woodshed, a 20 x 12 garage with power, and a 10 x 9 storage shed with power. All indoor and outdoor furnishings can be included. (id:55499)
Engel & Volkers Barrie Brokerage


