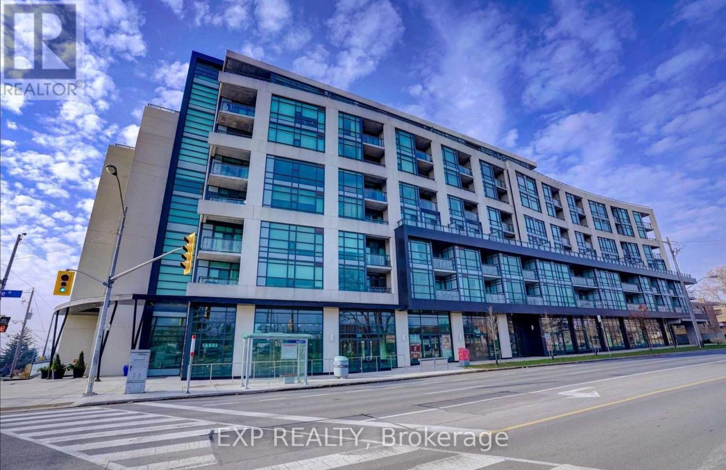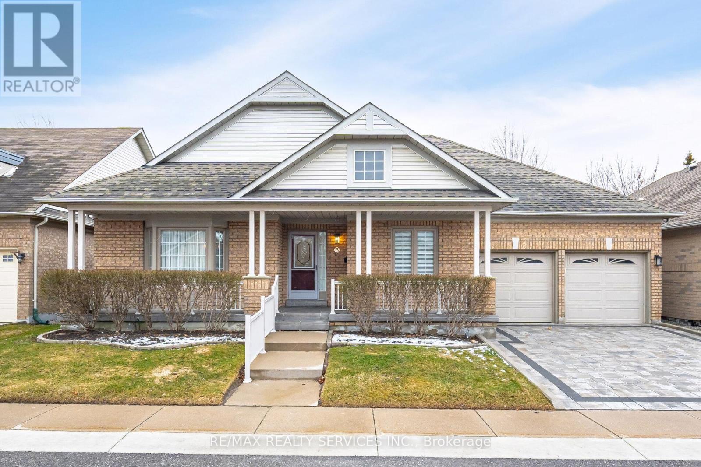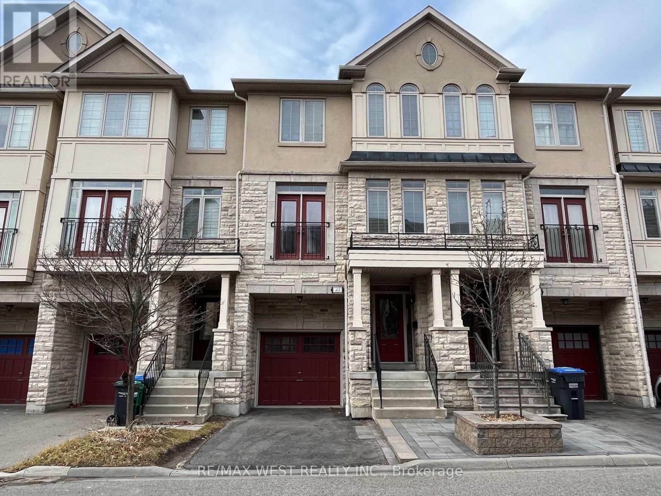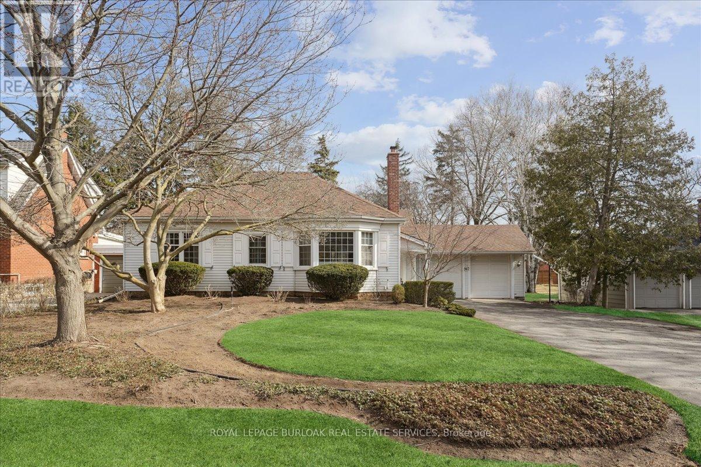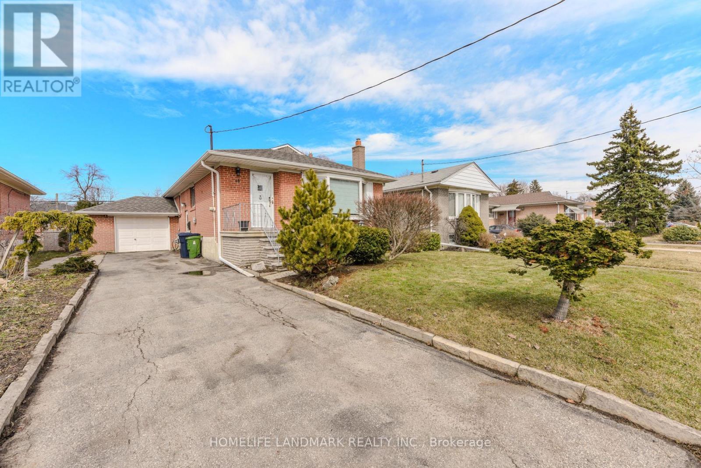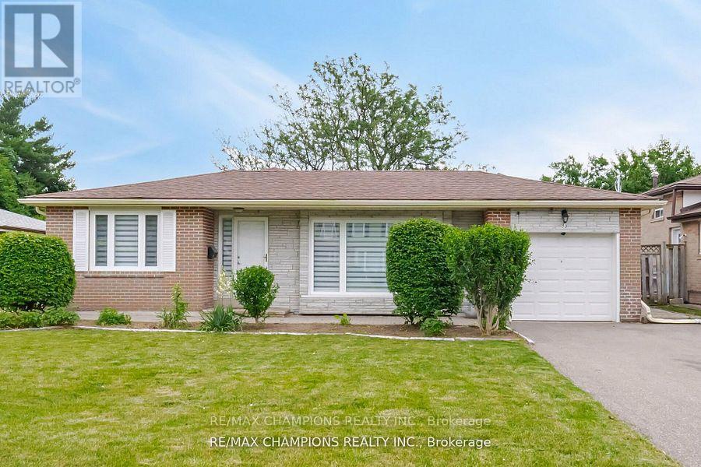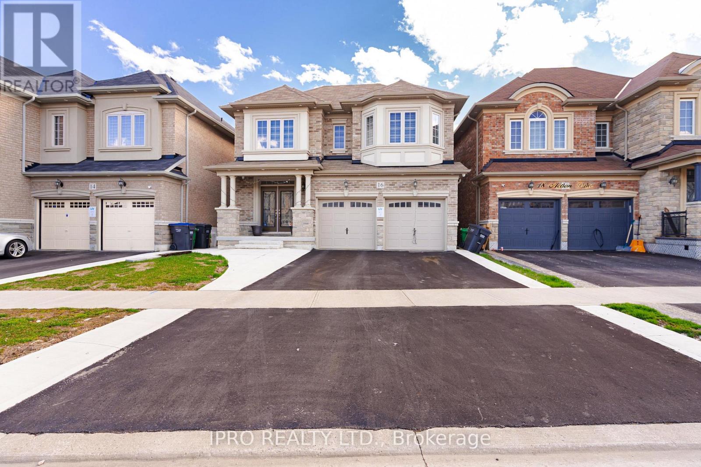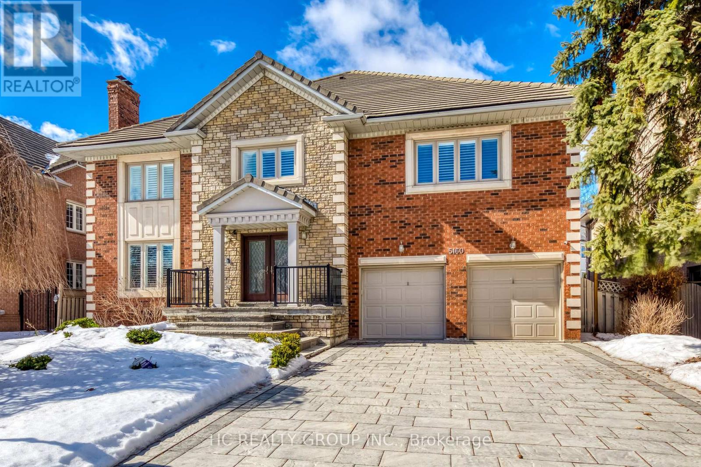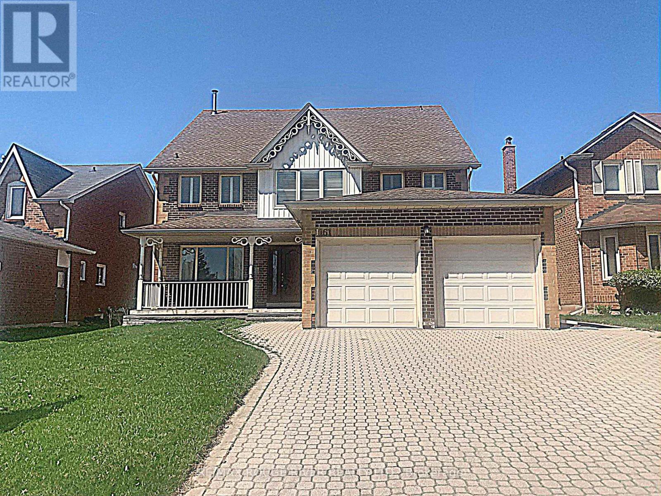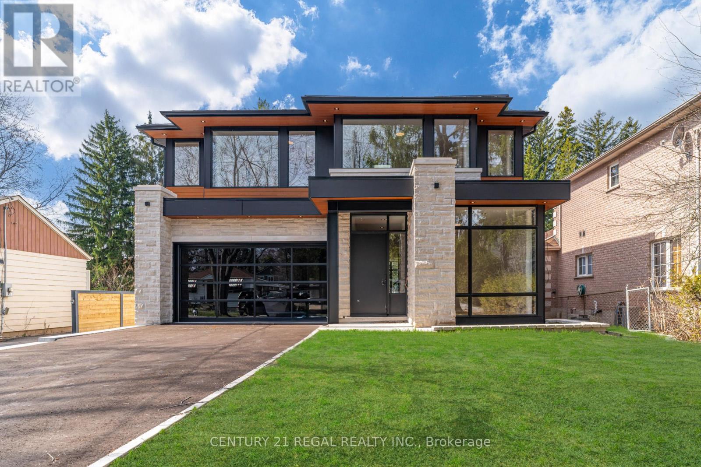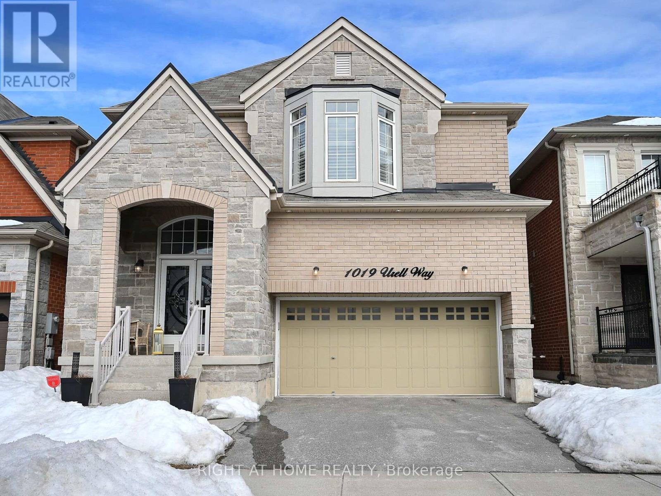1369 Farmstead Drive
Milton (Fo Ford), Ontario
REMARKS FOR CLIENTS Bright and Spacious.. One Of The Biggest Homes In The Neighborhood! 3006 Sq Ft Living Space Including 696 Sq Ft Finished Basement by the Builder. Bsmt Apartment with Separate Entrance.. High End Finishes Throughout. 9 Ft Ceilings on the main foor. Hardwood foors throughout the main. Open Concept Layout. Modern Upgraded Kitchen W Stainless Steel Appliances, Gas Stove & Over Sized Island. Oakwood Stairs. Huge Master Bdrm with 5 Pc Ensuite and His/Her Closets. 2 nd Bdrm with 4 pc Semi Ensuite.. One Bdrm Bsmt Apartment with Separate Entrance from the Builder. No house in the back. Backing on to the park. Mins Away To Hospital, Schools And Sports/Rec Centre. Do Not Miss Out On This Opportunity (id:55499)
RE/MAX Real Estate Centre Inc.
36 Breadner Drive
Toronto (Willowridge-Martingrove-Richview), Ontario
"Martin Grove Gardens" Honoured to be representing this well maintained original owner residence. You can just imagine the joy, love and laughter within these walls. Elevated main level with a spacious living/ dining room. Huge eat in kitchen accommodates the entire family with walk out the eastern exposure yard & Convenient Pantry. Primary Bedroom and two additional bedrooms on the upper level serviced by an updated four piece bath. Ground Floor: office has a 3 piece ensuite, storage cupboard and walk out to the back yard plus an additional Bedroom. Continue down to the sunfilled, massive recreation room with built in cabinets and a cedar closet. Stay cozy with the gas fireplace while playing games or watching movies. Laundry/Utility Room plus more storage on this level. Gleaming hardwood under the Broadloom waiting to be uncovered. Take advantage of the increased C MHC limit. Stroll to Lavington Plaza or the nearby shopping mall. Convenient to sought after schools. Easy Highway Access to 401 & 409 plus Pearson International. One Bus to Kipling Subway. Awaiting another family to enjoy for decades. (id:55499)
Royal LePage Terrequity Realty
419 - 2522 Keele Street
Toronto (Maple Leaf), Ontario
Welcome to Visto Condominiums on Maple Leaf. This gorgeous new build condo unit has incredible upgrades including custom backsplash in the powder room, custom appliances, upgraded stone counters with custom ceramic backsplash, walk-in closet in the primary with 4-Piece ensuite bathroom. Extremely rare to have a large spacious layout like this with 2 bathrooms. Full size ensuite laundry, massive 10x10 ft storage room, parking and locker included. Clear west views for beautiful sunsets from a large balcony and incredible 360 degree views from a gigantic rooftop patio. Tons of value in this boutique building. Some neighbourhood features include North Park, A 10.8 hectare park near Keele Street and Highway 401 that features two outdoor tennis courts, three bocce courts, a children's playground and walking path through a forested ravine that connects with neighbouring streets. Queen's Greenbelt featuring 3 bike trails. Amesbury Park, A 12 hectare multi use park on Lawrence Avenue between Keele Street and Black Creek Drive This park features three ball diamonds (two with lights), a multipurpose sports field, tennis courts, bocce courts, an outdoor basketball court and two children's playgrounds. Adjacent to the park are the Amesbury Community Centre and the Amesbury Sports Complex. North Park Plaza is a 10 minute walk and contains Metro, Walmart, Dollarama and Sports facility with Pickleball. Transit at your doorstep, quick access to 401/407/400. Excellent investment. (id:55499)
Exp Realty
10 Costner Place
Caledon (Palgrave), Ontario
Welcome To 10 Costner Place In The Prestigious Community Of Palgrave. Exhilarating Estate Property On Top Of A Hill With Multiple Beautiful Landscapes Nearby. Very Serene Surroundings Containing Beautiful Nature, Animals And Vibrant View Of The Sky. Upon Entering You Will Be Greeted With An Abundance Of Natural Light And Views Of Lush Greenery Through The Large Windows. Hardwood Floors Throughout The Main Floor and Second Floor With Tiles In The Kitchen and Basement. A Cozy Fireplace To Relax Beside And View the Nature In The Backyard Through The Large Windows. The Basement Is The Perfect Space For Entertainment. Outdoor Access From Kitchen & Family Room Leads To The Deck With A B/I BBQ With Gas Connection, A Stunning Gazebo And A Backyard Shed. And Not To Forget The Caledon Trailway Path Right Next Door. Easy Access To Trails, Golf Courses & Caledon Equestrian Park, Close To Palgrave, Bolton, Orangeville, Schomberg, & Tottenham. (id:55499)
Real Broker Ontario Ltd.
21 Gemma Place
Brampton (Heart Lake), Ontario
4 year old and Renovated, large 2136 sqft above ground townhome with a unique layout with a 4th bedroom and a full washroom on ground floor for added convenience. Well appointed interiors with brand new floorings, paint, railings, new blinds and more. Brand new appliances throughout. Enclosed Balcony. Living Room With A Large Window. Master Bedroom With W/I Closet, 4 Pc Ensuite, another 4 pc washroom on 3rd floor. **Brand New Basement: Uniquely laid out basement with separate entrance with kitchen, living and washroom at lower level. Separate temperature control with 2 zone heating/cooling** walking distance to bus stop, plaza, library, community centre. Minutes to Hwy 410. This is a beautiful townhome, not to be missed! (id:55499)
Homelife Silvercity Realty Inc.
3 Tuscany Lane
Brampton (Sandringham-Wellington), Ontario
Don't Miss This One In Rosedale Village!! This Beautifully Maintained 2 Bedroom, 2 Bathroom 1742 SqFt (per Builder) Detach Bungalow Is Located On A Quiet Court. A Lovely "Move In" Home That Offers An Inviting Front Entrance/Foyer W/Double Mirror Closet. Spacious "L" Shape Combo Living/Dining Rms W/Gleaming Hardwood Flrs, Crown Mldg, Gas F/P & French Drs. A Beautiful Kitchen W/SS Appl's, Pot Lights & Under Cabinet Lighting, Ceramic Flrs/B-Splsh & Large Pantry. A Good Size Breakfast Area W/Walk Out To Entertainers Size Deck W/Retractable Awning + BBQ Gas Hook Up. Family Rm W/Cathedral Ceiling & Gleaming Hrdwd Flrs. Huge Primary Bdrm W/Gleaming Hrdwd Flrs, Walk In Closet & 4Pc Ensuite (Sep Shwr/Tub). Good Size 2nd Bdrm W/Hrdwd Flrs. Bright Main 4Pc Bath. Convenient Main Floor Laundry W/BI Cabinets, Mirrored Closet + Garage Access. Massive Unfinished Basement W/Loads Of Storage, Cantina & Workshop Area. Updates/Upgrades Include; Paver Stone Driveway '23, Rear Deck '23, Deck Awning '22, Front Porch Resurfacing '22, Roof Shingles '18, Garage Doors '18, Windows '17, Strip Hardwood '16. Fantastic Resort Style Amenities Include; 24Hr Security At Gatehouse, 9 Hole Golf Course, Pickleball, Tennis & Lawn Bowling. Club House Offers Indoor Pool, Exercise Room, Saunas, Billiards, Shuffleboard, Lounge, Meeting Rooms, Hobby Rooms, An Auditorium and Banquet Facilities. (id:55499)
RE/MAX Realty Services Inc.
45 - 3038 Haines Road
Mississauga (Applewood), Ontario
Gorgeous Executive Townhome* 1765 SQFT with the Best Layout in the Neighbourhood!* Bright 9ft Ceilings in Huge Living/Dining Space with Hardwood Floors, Cozy Electric Fireplace, Pot Lights & Juliette Balcony* BRAND NEW Powder Room Vanity & Fixtures (2025)* Gleaming Granite Counters, Stainless Steel Appliances, Breakfast Bar & Eat-in Kitchen with Walk-Out to Deck overlooking Trees* Spacious Primary Bedroom with 4pc Ensuite & His/Hers Closets* Entry into Garage & Yard from Main Level Den, Office or Additional Main Floor Bedroom* Rec Room Space, Laundry, Cold Room in Lower Level* Additional Direct Access from Garage to Back Yard* Lots of Visitor Parking* Excellent Location: Walk to Shops, Parks & Transit* Minutes to Major Highways, Square One Shopping Centre, Hospital* Do Not Miss This Spectacular Home! (id:55499)
RE/MAX West Realty Inc.
302 - 1437 Lakeshore Road E
Mississauga (Lakeview), Ontario
Here's Your Chance to Own a Charming & Upgraded Stonewater Townhome at the Etobicoke/Mississauga Border! Enjoy the best of Etobicoke living WITHOUT the added land transfer tax! This beautifully upgraded 2-bedroom townhome seamlessly blends style, comfort, and convenience in a prime location. Step inside to a professionally designed space featuring elegant wainscoting and engineered hardwood throughout. The stunning chefs kitchen is a true showstopper, boasting quartz countertops, a granite island, a beverage center, and sophisticated finishes that perfectly balance function and style. The inviting living room flows effortlessly to a private balcony-your ideal retreat for morning coffee or evening relaxation. Upstairs, both bedrooms offer custom-enlarged closets for ample storage, upgraded flooring, and the added convenience of an upper-level washer and dryer. Outdoor enthusiasts will love the direct access to waterfront trails and parks, while commuters will appreciate being just steps from GO Transit and TTC services for seamless daily travel. Don't miss this incredible opportunity to own a stylish, move-in-ready home in an unbeatable location! **EXTRAS** Upstairs Flooring Upgraded to Engineered Hardwood (2024) New Upstairs Windows (2024) (id:55499)
RE/MAX Professionals Inc.
12 Lilypad Road
Brampton (Fletcher's Meadow), Ontario
well-kept and clean !! 3+2 bedroom 5 bathroom fully detached home situated on a 45 ft front premium lot. offering living and dining com/b , sep large family rm with upgraded fire place with custom cabinets, upgraded kitchen with granite countertops, s/s appliances and eatin, countless pot-lights, oak staircase, extra large bedrooms , master with ensuite and w/i closet, professionally finished basement with sep side entrance and much more. must be seen. steps away from all the amenities. (id:55499)
RE/MAX Realty Services Inc.
947 Glenwood Avenue
Burlington (Lasalle), Ontario
Nestled on one of the most sought-after tree-lined streets in Aldershot, this charming raised bungaloft sits on an expansive 75 x 162 lot, offering both tranquility and a beautifully landscaped setting. Ideally located just moments from top-rated schools, Burlington Golf & Country Club, LaSalle Park, the Marina, GO Transit, RBG, and hiking trails, convenience is at your doorstep. The main level boasts a bright and spacious great room addition, featuring crown molding, cathedral ceilings, large windows with a walkout to terrace, creating a seamless connection to the outdoors. The traditional living and dining rooms are graced with original cove ceilings, two large bay windows and a cozy fireplace. Additionally, two generously sized bedrooms, a beautifully appointed 4-piece bathroom, main floor laundry and pantry are all conveniently located on the main level. The upper level offers a private retreat with a spacious primary bedroom, complete with an ensuite, walk-in closet and access to the large walk-in attic. The lower level is perfect for entertaining, including a large recreation room with pine ceiling & wainscoting, a 3-piece bathroom, a kitchenette, a sitting space, spacious workshop, and ample storage. The oversized double car garage is ideal for the hobbyist with a large bay window that allows for lots of natural light, a 3rd garage door off the back, and access to lots of attic space for additional storage. Don't miss out on viewing this lovingly maintained home which has been in the same family for over 60 years, pride of ownership is evident throughout! (id:55499)
Royal LePage Burloak Real Estate Services
63 - 190 Forum Drive
Mississauga (Hurontario), Ontario
Welcome to this bright and inviting 3-bedroom end-unit townhouse in the heart of Mississauga! Nestled in a private area of a well-run complex, this home offers the feel of a semi-detached, with modern upgrades and elegant details throughout, while offering nearly 1,300sqft, not including the finished basement. Step inside to a sun-filled living space featuring beautiful wainscoting, adding a touch of timeless charm. The open-concept design is enhanced by lots of windows, including bay windows in the living room and primary bedroom, bringing in plenty of natural light. The totally renovated kitchen is a showstopper, featuring pot and pan drawers, ample cabinetry, a built-in pantry, and a dedicated microwave nook, maximizing the expansive stone countertops. A stunning built-in hood range and upgraded stainless steel appliances complete this stylish and functional space. Upstairs, the spacious bedrooms include a primary suite with a walk-in closet, and an upgraded semi-ensuite bath, and a gorgeous bay window, perfect for relaxing. The professionally finished basement offers even more living space, with a cozy flex space room, additional flexible space, and a bedroom, making it ideal for a variety of wants and needs. Lots of options for an office, gym, playroom, entertainment area and more. You'll definitely appreciate the owned tankless on-demand hot water heater, newer air conditioning and furnace with humidifier (2021). Direct access to the garage adds extra convenience, making daily life even easier. Outside, enjoy the charm of a wrap-around porch, perfect for morning coffee or unwinding in the fresh air. Centrally located, this home is just minutes from Square One, highways 401 and 403, and within walking distance to schools, daycare, parks, a community centre, bus stops, and a shopping plaza. A rare find in a quiet, well-managed community. Don't miss this opportunity! Schedule your showing today. (id:55499)
Royal LePage Meadowtowne Realty
19 Belgate Place
Toronto (Eringate-Centennial-West Deane), Ontario
Discover serene suburban living at its finest with this well-maintained bungalow located on a quiet street at 19 Belgate Place, Toronto. This charming home boasts a breathtaking backyard filled with beautiful trees, creating a perfect retreat for relaxation and entertainment. Featuring a basement with a separate entrance, this property offers potential rental opportunities. Nestled in the family-friendly neighborhood of Etobicoke, residents enjoy proximity to green spaces, essential amenities, and easy access to public transportation, enhancing the appeal of this community. A rare find in a peaceful location, this home is ideal for anyone looking for tranquility within the city (id:55499)
Homelife Landmark Realty Inc.
17 Beaverhall Road
Brampton (Brampton West), Ontario
Beautifully renovated 4-bedroom, 4-washroom detached home featuring a family room, living room, and a cozy fireplace. This move-in-ready home boasts a brand-new kitchen with quartz countertops and a modern backsplash, new flooring, and newly renovated washrooms. Enjoy morden lights throughout, fresh paint, and new curtains, creating a bright and modern ambiance. The finished basement includes a separate laundry area and a legal side entrance. The double garage has a freshly painted floor, and the driveway accommodates 4 cars. Conveniently located close to all amenities, including schools, parks and more. Don't miss this incredible opportunity! (id:55499)
Homelife/miracle Realty Ltd
133 Main Street S
Halton Hills (Georgetown), Ontario
A flag stone walk, gorgeous gardens/landscaping and an inviting covered front porch welcome you to this one-of-a-kind home in the sought-after downtown/park district of Georgetown. Amazing opportunity! Live and work from home in this beautifully maintained home that enjoys DC-1 zoning which provides for a variety of home occupations. A grand foyer with gorgeous wood trim, doors and an eye-catching staircase (all Maple) set the stage for this charming yet elegant character home that has been loved and well-maintained by the current owner for many years. The main level features a spacious living room with toasty gas fireplace, formal dining room with built-in corner glass cabinet, beautifully updated kitchen with granite counter and a sun room with walkout to a composite deck overlooking the gorgeous and very private fenced yard. The upper-level offers 4 good-sized bedrooms, all with ample closet space, walk-in linen closet and a 4-piece bathroom. The lower level enjoys a separate entrance from the yard (perfect for home occupation), rec room with gas fireplace, 3-piece bathroom, laundry, storage and cold storage. Situated on a large corner lot with mature grounds and lovely patio area this home is truly a rare and special offering. (id:55499)
Your Home Today Realty Inc.
3365 Masthead Crescent
Mississauga (Erin Mills), Ontario
Welcome to 3365 Masthead Crescent, a turn-key, fully upgraded, 2-storey semi-detached home in the highly desirable Erin Mills neighbourhood. Boasting 3+1 bedrooms and 3 washrooms, this stunning property offers an impeccable layout designed for comfort and style. The home features a spacious family room and backs onto a private setting with no homes directly behind, ensuring added tranquility. The modern kitchen is a chef's dream, with quartz countertops, sleek white cabinetry, and brand-new stainless steel appliances. Renovated with contemporary finishes, this move-in-ready home showcases thoughtful upgrades, including mirrored sliding closets in all bedrooms, premium door handles, smooth ceilings with pot lights throughout, and vibrant modern paint colours that enhance the space's brightness. The exterior is equally impressive, with professionally landscaped grounds and a driveway that accommodates up to five cars. A separate side entrance leads to the basement, providing additional convenience and versatility. With its stunning renovations, excellent layout, and prime location, this home is truly a gem waiting to welcome its new owners. As per the property floor plan - The main floor is 885 SQF, 2nd Floor is 569 SQF, and the below grade is588 SQF. Above grade property is - 1,454 SQF. Total Property including basement 2,042 SQF. The house has been renovated! Brand new appliances, new windows, new doors, new kitchens, new furnace + more. The property has been recently landscaped with concrete, front, side and rear portions of the house. (id:55499)
Royal LePage Signature Realty
53 Beechwood Crescent
Brampton (Avondale), Ontario
Beautifully Maintained 3-Bedroom Detached Home on a 60-Foot Wide Lot in a Quiet Bramalea Neighborhood. This Home Features an Attached Garage and a Large Driveway with Parking for Up to 5 Vehicles. Recent Renovations and Upgrades Totaling Thousands Include New Wood Flooring, Pot Lights, and an Upgraded Kitchen with Quartz Countertops, Stainless Steel Appliances, and a Built-In Dishwasher. The Spacious Family Room Offers a Large Front Window and Sliding Doors Leading to a Private Backyard with a Heated Pool Powered by Solar Panels. The Finished Basement Includes a Separate Entrance and Ample Crawl Space Storage. Exterior Highlights Include Brick Interlocking and a Garden Shed. (id:55499)
RE/MAX Champions Realty Inc.
16 Action Drive
Brampton (Northwest Brampton), Ontario
Beautiful and private detached lot featuring approx. 4,000 sq.ft. of living space. Premium paid for ravine lot. Approx. $120,000 spend on upgrades. 4 bedroom with bright and spacious legal rentable basement, separate entrance through backyard and enclosure. Huge recreational area in the basement, can be used as a second bedroom. Second floor laundry. Concrete work done on driveway - wraps around to the backyard. 2 car built-in garage features EV charging port. Primary bedroom has his and hers closet and 5 piece bathroom. Custom closets throughout the second floor bedrooms. 2 garage openers - can be operated from phone. 4 secuity cameras with 1 TB storage. Camera doorbell. Custom glass insert in front door. Don't miss out on this opportunity. (id:55499)
Ipro Realty Ltd.
29 - 7284 Bellshire Gate
Mississauga (Meadowvale Village), Ontario
Welcome to this stunning turnkey end-unit townhouse-just like a semi! Located in the sought-after Levi Creek neighborhood, this premium corner lot offers a bright, open-concept layout with numerous upgrades. The modern kitchen features quartz countertops, stainless steel appliances, a glass backsplash, and hardwood floors. Freshly painted, the home includes 3 bedrooms, 2 bathrooms, and a finished basement with a walkout to the backyard-perfect as a potential extra bedroom. Recent updates include new hardwood floors on the top level (2022), Carpet on the stairs (2025), and a high-efficiency furnace and A/C (2022). Well-maintained with low maintenance fees, this home is conveniently close to highways 407&401, Credit valley Conversation area, parks, Meadowvale Go Train Station, and within walking distance of top-rated English and French schools. (id:55499)
Homelife/miracle Realty Ltd
5160 Montclair Drive
Mississauga (Central Erin Mills), Ontario
Don't Miss Out On This Stunning Executive Home offers 5571 sq.ft. of Above-grade Living Space(MPAC). Located in One Of the Most Sought-after Neighborhoods in Mississauga.With 5 Spacious Bedrooms and 5 Bathrooms, Ample Room for Family and Entertainment. Large Bright Windows Throughout the Home Flood the Space with Natural Light. Beautifully finished Kitchen features Granite Countertops, Top-of-the-line appliances, Custom cabinetry, and a Large island, a True Piece of Art. The Private Backyard features a sparkling in-ground pool, perfect for summer relaxation and entertaining. Enjoy the convenience of a 3-Car Tandem Garage and a Quiet Street Location, Minutes from Shopping, Top-rated schools, Parks, Hwys and All amenities. This Home Perfectly Balances Privacy and Practicality. A Must See! You Will Fall In Love With This Home! (id:55499)
Hc Realty Group Inc.
55 Ballmer Trail
Oakville (Go Glenorchy), Ontario
Beautiful and Luxury Fernbrook Carnegie Model 38' Front Lot Single , Built in 2022, Nestled in A Quiet Street. 4 Bedroom With 2957 Sqf Above Grade. Elegant Stone Elevation A. 10' On Main And 9' On Upper and Basement . Large Windows , Bright And Spacious. All Smooth Ceiling. Upgraded Brand Kitchen Appliances. Hardwood Floor Thru Whole House. Large Island in Modern Kitchen with Big Pantry Room, Open Concept Design, Large Family with Gas Fireplace, Large Master With 5 Pc En-Suite And Large W/I Closet. Very Functional Layout. Thousands Upgraded When Purchase . Top Ranking School Area. Easy Access to QEW, 403. Convenient Shopping and Parks Around. (id:55499)
Homelife Landmark Realty Inc.
820 Rayner Court
Milton (Ha Harrison), Ontario
Stunning Luxurious Executive Mattamy Home in The Prestigious Neighbourhood Of Harrison. This Spacious 4 Bedroom + Loft Features 18" Vaulted Ceiling, Open Concept, Hardwood Floors, Large Kitchen, Granite Countertops, Pantry, Open To Large Family/Great Room With Gas Fireplace. Pot-lighting +++ Brand NEW LEGAL 2 BEDROOM BASEMENT APARTMENT With Meticulous Attention To Detail and Upgrades Along With New Sep. Entrance Walk-Up ** Permitted**. Meticulous Detail to Extensively Landscaped Yard Front To Back Aggregate Walk along with Concrete Walkway to Walk-Up.Walking Distance to Hospital, Grocery, Shopping and Schools. Kelso Conservation, 401 & 403. Move In Ready. Impeccable Property. Basement is Fully Permitted. Must See Home. **EXTRAS** S/S Fridge, Stove, B/I DW, B/I Micro. Washer&Dryer(2024), All ELF's, California Shutters thru-out, CVAV and Equip., Gdo's. Stunning Brand new 2 Bedroom Basement Apt w/ Sep.Ent, SS Fridge, Stove, B/I DW, Po.New 200Amp, Roof(2024) 50yr wrnty (id:55499)
Cloud Realty
1161 Glenashton Drive
Oakville (Wc Wedgewood Creek), Ontario
The ultimate family home! Featuring 6 bedrooms, 3660 sq ft Dunvegan model on a 50-ft lot. This stunning, 1-owner home is perfect for a growing family or multi-generational living. Fantastic location steps to the top-rated Iroquois Ridge High School & Iroquois Ridge Community Centre; close to Oakville Place, the "Uptown Core" & an amazing park system. Transportation is fast & easy: Oakville Transit Route 20 travels Glenashton (right past the property) every 30 minutes plus there's ready access to Hwy 403, 407 & the QEW. The grand entry is punctuated by a dazzling vaulted ceiling, 3 stories tall & crested by a cascading Murano crystal chandelier. Main level is a classic floorplan: an expansive living room features a huge picture window overlooking the verandah; family room with an authentic wood-burning fireplace; & separate formal dining room with hardwood floors & a pretty bay window. The modern kitchen includes a large eat-in area with walk-out to the pool; tons of cabinets, a large centre island, granite counters & premium appliances, including a 6-burner gas stove & chef's range hood. Main floor laundry/mudroom has direct garage access. Crown moulding in the living room & the dining room; hardwood main floor hallways. A dreamy Scarlett O'Hara staircase lands at the 2nd floor with a luxurious primary suite: ensuite bath includes his & hers vanities & straight-in shower; walk-in closet; & dressing room (or office) with Juliette balcony & wardrobe. Three more bedrooms & another full bath round out the 2nd floor. Third floor includes a comfortable sitting area (overlooking everything!); 2 bedrooms; full bath & a unique & functional skylight. Basement is finished with a huge rec room (pool table negotiable); gym area; & servery/store room with 2 sinks, cabinets & closets. California shutters abound. Outside, extra-wide paving stone driveway but the main event is the beautiful heated inground pool, well-maintained & ready for years of great fun and memories. Enjoy! (id:55499)
RE/MAX Rouge River Realty Ltd.
1230 Lakebreeze Drive
Mississauga (Mineola), Ontario
Built by Montbeck Developments & designed by the acclaimed Sakora Designs, this extraordinary contemporary residence is a masterpiece of architectural innovation & modern luxury. Nestled on a premium pool-sized lot in the highly sought-after Mineola.. This home seamlessly blends elegant design & impeccable craftsmanship to create an unparalleled living experience. The striking staircase with glass railings, sets the tone for the refined sophistication that flows throughout the home. Expansive floor-to-ceiling windows flood the interior w/natural light, accentuating the open-concept layout that is both functional & visually stunning. The spacious living & dining areas are designed for both intimate gatherings & large-scale entertaining, featuring a sleek gas fireplace & designer lighting that adds warmth & ambiance. At the heart of the home is a dream kitchen, thoughtfully designed with both style & functionality in mind. This oversized culinary space is outfitted w/premium quartz countertops & custom backsplash with an impressive waterfall island, & a high-end appliance package. A butlers pantry offers additional prep space & custom-built storage, ensuring seamless organization & convenience. The custom Montbeck cabinetry adds a refined touch, while integrated lighting enhances the luxurious aesthetic. The primary suite is a private retreat, boasting a rooftop balcony, a spa-inspired ensuite complete with a freestanding soaking tub, oversized rainfall shower, and dual vanities. A boutique-style walk-in closet with LED-lit custom cabinetry provides ample storage while maintaining a sleek and sophisticated design. The additional bedrooms are equally well-appointed, each featuring large windows, custom closets, and access to designer bathrooms with heated floors & premium fixtures. The basement, w/premium walk-out, rough-in kitchen & heated floors, will be finished by seller with flooring, drywall, bedroom & bathroom. Bonus room under garage will not be finished. (id:55499)
Century 21 Regal Realty Inc.
1019 Urell Way
Milton (Ha Harrison), Ontario
Almost 3000 Sqft 4 bed 4 bath detached with rare 1st and 2nd floor family rooms and 3 full washrooms on the 2nd floor. Renowned LAURIER model of Conservatory Group on a wide double Road with ample parking .The upgraded stained Glass double door opens to the main floor double height extra bright foyer . Hardwood floor and California shutters.The home is adorned with iron pickets, pot lights inside and out with upgraded light fixtures.With 9' Ceiling Enjoy 3 separate Living, Family and Dining Rooms and yet open concept for a grand view.The 2nd Floor Master Bedroom a spacious walk in closet and a Luxurious 5 pcs ensuite and additional 3 large bedrooms & a family room. The basement completed by the builder features a large L shaped Rec Room for entertainment. Home is Perfectly situated within close proximity of Hwy 401 and 407 , shopping, Escarpment (id:55499)
Right At Home Realty



