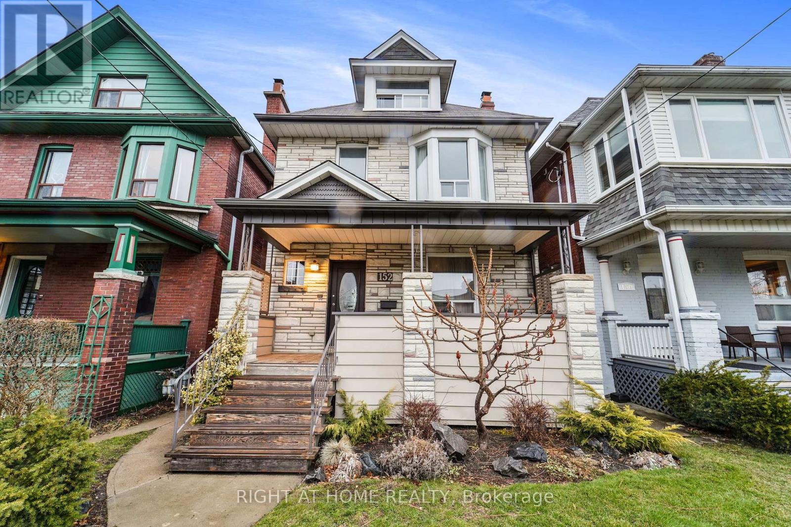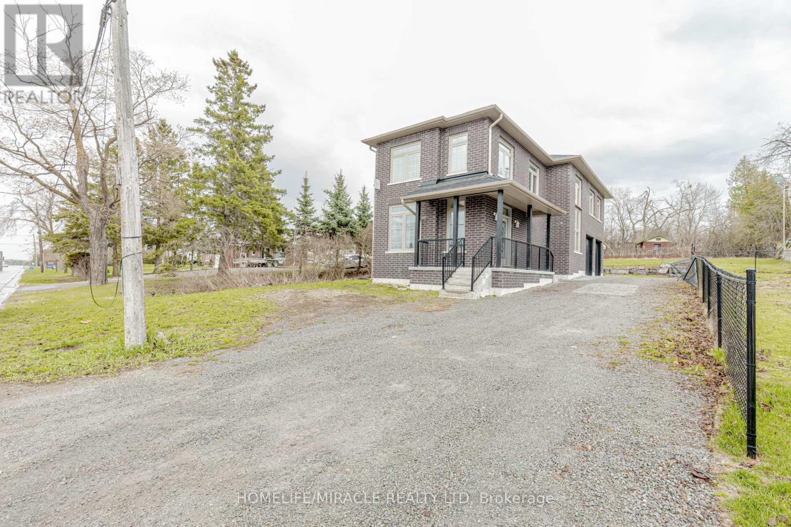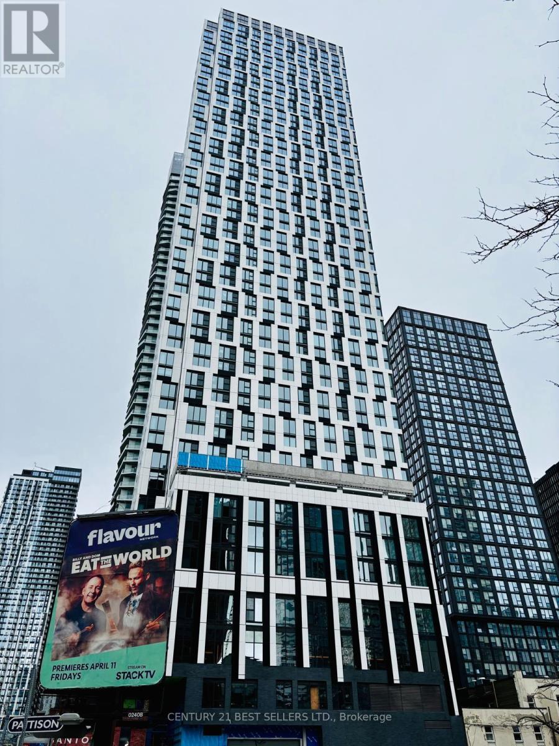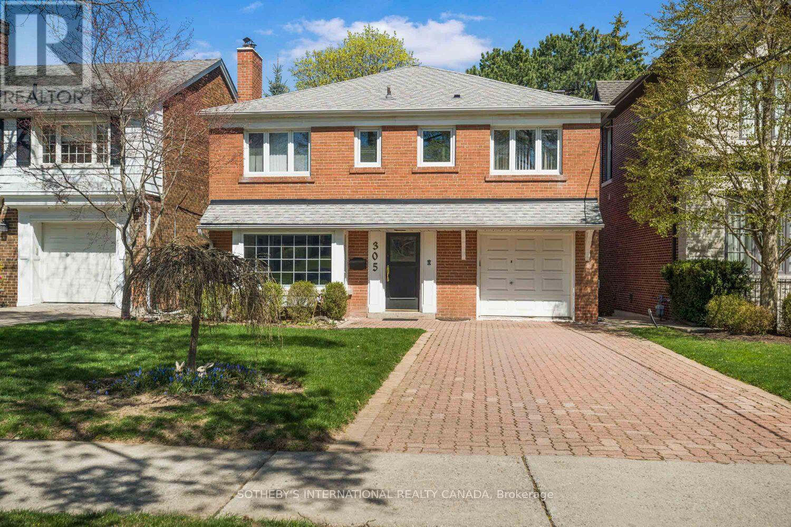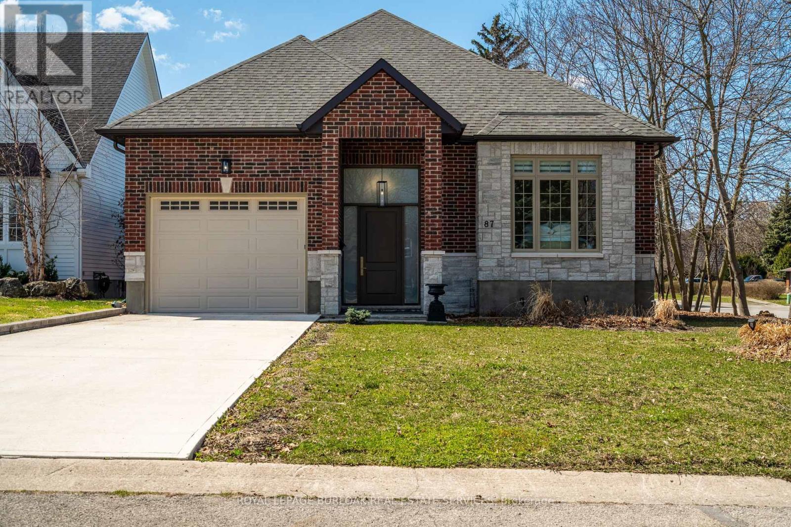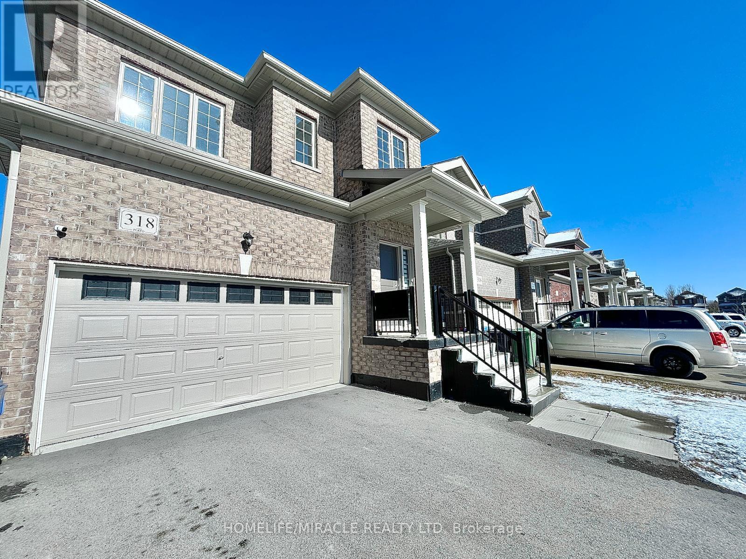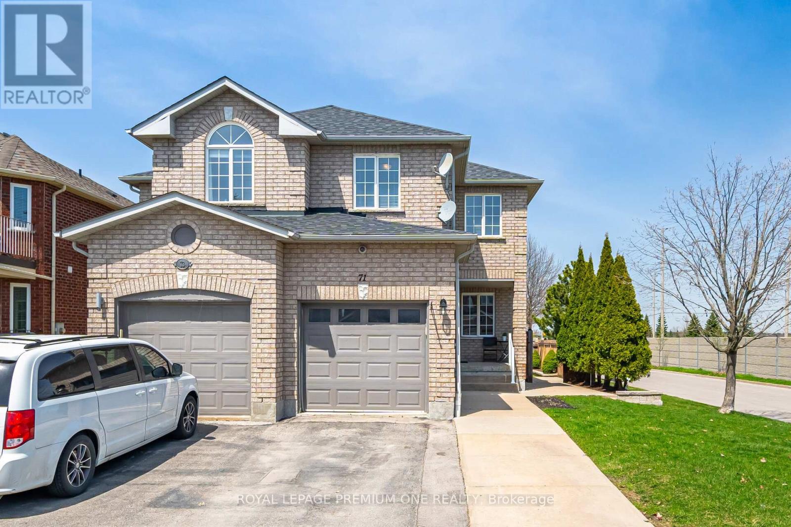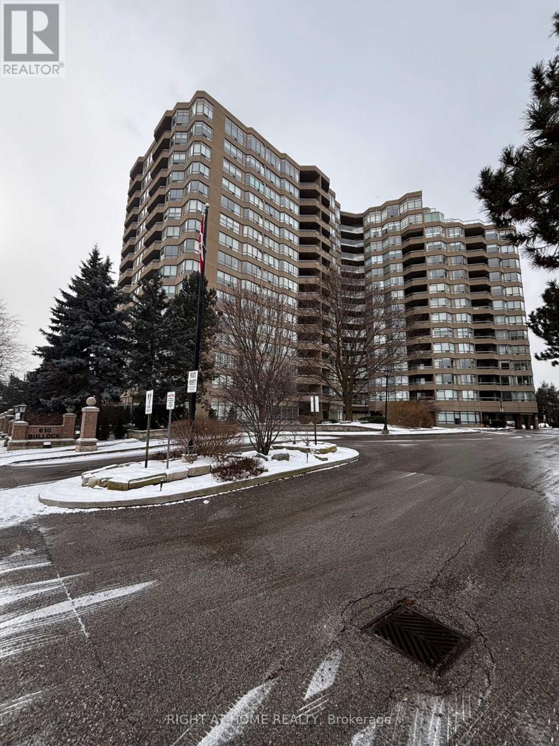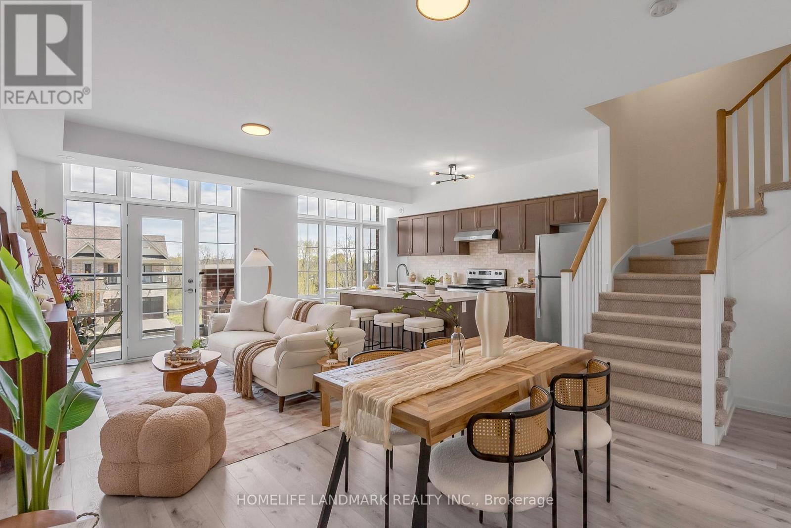1901 - 260 Malta Avenue
Brampton (Fletcher's Creek South), Ontario
Stunning 1bedroom with a Fantastic Layout. This Brand New Suite features 9' Ceiling, Open Concept and Balcony. Comes with Quartz Counters, Tiled Backsplash, Designer Cabinetry, Stainless Steel Appliances, Wide Plank HP Laminate Floors. Amazing Amenities ready for immediate use. Rooftop Patio with Dining, BBQ, Garden, Recreation & Sun Cabanas. Party Room with Chefs Kitchen, Social Lounge and Dining. Fitness Centre, Yoga, Kid's Play Room, Co-Work Hub, Meeting Room. Be in one the best neighbourhoods in Brampton, steps away from the Gateway Terminal and the Future Home of the LRT. Steps to Sheridan College, close to Major Hwys, Parks, Golf and Shopping. (id:55499)
RE/MAX Realty Services Inc.
129 - 1105 Leger Way
Milton (Fo Ford), Ontario
Priced to sell! Enjoy the ultimate in convenience and comfort with this beautifully maintained ground floor 2-bedroom, 2-bath corner condo in Miltons prestigious Ford community. Built in 2019, this inviting home offers direct access with an entrance right beside your unit-no need to wait for elevators or navigate busy hallways!Step inside to an open-concept layout with soaring 9-foot ceilings and abundant natural light from floor-to-ceiling windows. The carpet-free, contemporary interior blends style and practicality, while the gourmet kitchen is perfect for entertaining, featuring a striking island, elegant quartz countertops, and stainless steel appliances-including a sleek over-the-range microwave and ultra-quiet dishwasher, both upgraded in 2023.Both bedrooms overlook peaceful green spaces, and the bright living area is ideal for relaxing or hosting guests. Enjoy the added convenience of a designated underground parking space and a private storage locker.The low maintenance fee of just $430.90 per month includes heat, central air conditioning, high-speed internet, underground parking, and your storage locker, making this home even more affordable and stress-free.Located within walking distance to Sobeys Extra, Starbucks, and local banks, and just steps to public transit, Milton GO Station, and major commuter routes, this home offers unbeatable access to everything you need. Parks and green spaces are also close by, providing the perfect balance of city amenities and nature in the heart of Hawthorne South Village.Dont miss your chance to own this move-in-ready, ground floor gem-where modern finishes, direct access, and outstanding value come together. Book your private tour today! (id:55499)
Elixir Real Estate Inc.
716 - 60 Annie Craig Drive
Toronto (Mimico), Ontario
This one-bedroom Ocean Club condo offers the perfect blend of comfort and convenience, featuring a generous private balcony where you can relax and enjoy stunning views. Located just minutes from downtown, it provides easy access to the QEW and is within walking distance of the boardwalk, bike trails, yacht clubs, and various waterfront activities. The condo includes a fully equipped kitchen with all appliances, one parking spot, and a locker for extra storage. Don't miss this incredible opportunity to live in a prime location. Resort-style amenities, fully equipped gym, and guest suites conveniently located in both 59 and 60 Annie Craig Drive. Relax in the indoor pool, hot tub, or sauna, and benefit from the 24-hour concierge service. The 8th-floor BBQ area offers a perfect spot for outdoor gatherings. A handicap-accessible elevator is also available in the lobby of the sister building for added convenience.Located in a vibrant neighbourhood, you're just steps from fantastic restaurants, picturesque trails, scenic boardwalk, and exclusive yacht clubs just moments away. With easy access to major highways and Toronto Transit for effortless city access. (id:55499)
Ipro Realty Ltd.
152 Wright Avenue
Toronto (Roncesvalles), Ontario
Located in the heart of Roncesvalles Village, this rarely offered property is a dream for both investors and end-users. Featuring four distinct units, it includes a spacious main floor, a bright upper unit, and two bachelor basement apartments. Ideal for generating steady rental income, this property also presents a unique opportunity to be converted back into a stunning single-family home perfect for families looking to settle in this sought-after neighbourhood. Situated directly across from a school, this home is ideally positioned for families, professionals, and anyone seeking both convenience and charm. The vibrant streets of Roncesvalles Village are just steps away, offering a dynamic mix of boutique shops, health food stores, grocery markets, cozy coffee shops, and renowned restaurants. With lively bars and fantastic local amenities at your doorstep, you'll also find yourself within walking distance of the expansive High Park, perfect for morning jogs, leisurely walks, or weekend picnics.Adding to its appeal is the exciting potential to build a laneway house, creating even more value and flexibility for future use. Whether you choose to maintain it as a multi-unit income property or transform it into a customized single-family residence, this home offers unparalleled versatility.Roncesvalles Village is celebrated for its strong sense of community, family-friendly atmosphere, and proximity to some of Torontos best amenities. With its unbeatable location, functional layout, and potential for further development, this property strikes the perfect balance of charm, convenience, and opportunity. Whether youre an investor seeking a prime rental property or a homeowner ready to create your dream residence, this is an opportunity you wont want to miss. Properties like this in Roncesvalles Village are truly one of a kind. (id:55499)
Right At Home Realty
292 Laurentian Avenue
Mississauga (Hurontario), Ontario
Beautiful Updates! Bright, Spacious, Spotless, Family Home In A Great Neighbourhood. 3+2 Spacious Bdrms, 4 Washrooms. Stainless Steel Appliances, Gas Stove, Eat-In Kitchen, Renovated Ensuite 4Pc Bath Bathroom W/ Soaker Tub (2nd Flr), Renovated Guest 3Pc Bath (2nd Flr) and 2Pc Powder Room (Main). 2 Laundry rooms, Renovated Laundry room (Main). Family room converted into bedroom (4+2).2nd Kitchen In Bsmt W/ Pot Lighting & Above Grade Windows & Ceramic Floor. Upgrades: Security video cameras w/ cloud recording (2023), Ecobee thermostat (2023), New Roof (2022), Front Door(2022), Bsmt Windows(2022), Water Heater (owed 2022), Painted(2017), Some Windows(2016), Wide Eavestrough (2016), Stairs/Staircase (2016) Major Appliances(2016), Furnace (2015) and A/C (2015) California Shutters. Finished Bsmt W/Kitchen, 2 Bdrms, Den, Updated 3pc Basmt Bathroom (2023) and Guest Laundry Room. El Panel 200A, Potential for EV charger.6 Parking Spaces. On A Very Quiet Street. Close To Hwys & Square One, School (id:55499)
RE/MAX Professionals Inc.
637 Simcoe Street
Brock (Beaverton), Ontario
A Must See! Don't Miss This One! Newer 2 Storey Detached Home! Rare Find Close To Lake ! Huge Lot Size 60 X 150 Feet! Located At The Heart Of Beaverton ! Bright Living Room, Dining, Gourmet Open Concept Kitchen W/Quartz Counters & Brand New S/S Appliances. Spacious Bedrooms, Open To Above Entrance, Oak Stairs. Engineered Hardwood Floor, Covered Porch. Close To All Amenities, School, Food City, Hwy 12. Good Investment For Investor (id:55499)
Homelife/miracle Realty Ltd
Lph19 - 39 Oneida Crescent
Richmond Hill (Langstaff), Ontario
Very Rare 2 Bedroom Penthouse Loft for Sell. Perfect for Young Professionals.. Panoramic South View, Lot of Sunshine. Freshly Painted. Updated Unit with Oversized Windows and A Functional, Open-Concept Layout, Ideal for Entertaining. Open Concept Living Room, Dining Room and Kitchen Featuring Stainless Steel Appliances, Custom Granite Countertop & Breakfast Bar. Living And Dining Rooms Feature Hard Wood Floors and Walkout to Balcony . Upgraded Glass Staircase & Smart Light Switches. Upper Level Has Spacious 2 Bd/1Ba & Laundry Room with Stacked Washer & Dryer (2022). Includes 1 Parking & 1 Storage Locker on Ground Level, Both Close to the Elevator. The Maintenance Fee Including Water, Rogers Ignite Cable/Internet & Amenities : 24-Hr Security, Gym, Party Room, Library & Billiard Room. Prime Location In The Heart of Richmond Hill, Walking Distance to Regional Transit Hub (Viva, Langstaff Go Station, Yrt), Tim Horton's, Home Depot, Winners, Walmart, Loblaws, LCBO, Cinema, and More. Seconds Away from Future Destination of Yonge North TTC Subway Extension. (id:55499)
Bay Street Group Inc.
813 - 8110 Birchmount Road
Markham (Unionville), Ontario
Stunning 1+1 Bedroom Luxury Condo In The Heart Of Downtown Markham! Spacious 720 Sq. Ft. Unit With 9' Ceilings And A Bright East-Facing Layout, Filled With Natural Light. Featuring Brand-New Vinyl Flooring And Freshly Painted Interiors, This Condo Is Move-In Ready. The Modern Kitchen Boasts Stainless Steel Appliances, Granite Countertops, And A Breakfast Bar. The Large Den Is Perfect For A Home Office Or A Potential 2nd Bedroom. Two Full Bathrooms And Ample Storage Space. Amazing Amenities Include A Gym, Party Room, Theatre Room, Rooftop Terrace, Jacuzzi, Pet Spa, Car Wash, And Rental Guest Suites. Prime Location: 2 Mins To Hwy 7 & 407. 5 Mins To Hwy 404. Close To First Markham Place, T&T Supermarket, And City Hall. Near York University Markham Campus, Pan Am Centre, Unionville GO, And Markham YMCA. Includes 1 Parking & 1 Locker. Don't Miss Out On This Incredible Opportunity! **EXTRAS**Stainless Steel Fridge, Stove, B/I Dishwasher & Microwave/Exhaust Fanhood, Washer/Dryer (2023), Window Coverings, New Elf's, 1 Underground Parking & 1 Locker Included. (id:55499)
Smart Sold Realty
1508 - 25 Lower Simcoe Street
Toronto (Waterfront Communities), Ontario
Very Bright & Spacious Corner Unit W/ 2 Bedrooms + Den (Sep Rm). Den Can Be Used As 3rd Bedroom. Laminate Floor Throughout, Large Balcony W/ Floor To Ceiling Windows. Very Spacious Unit. Unobstructed Views. Steps To Scotiabank Arena, Rogers Centre, C.N Tower, Union Station, Harbourfront Centre, Financial District & Supermarket. Close To All Amenities. Direct Indoor Access To Path System. 24 Hour Concierge & Much More! (id:55499)
RE/MAX Millennium Real Estate
3016 - 252 Church Street
Toronto (Church-Yonge Corridor), Ontario
Welcome to this brand-new, luxury high-floor condo offering unobstructed west-facing views through floor-to-ceiling windows. Bright and thoughtfully designed, this 1-bedroom, 1-bathroom suite features a sleek open-concept layout, contemporary finishes, and a custom kitchen with high-end built-in KitchenAid and Whirlpool appliances. Stylish laminate flooring flows throughout the kitchen, living area, and bedroom, complemented by a Juliette balcony and in-suite laundry.Ideally suited for young professionals or students, the unit is just steps from Toronto Metropolitan University, George Brown College, Dundas Subway Station, CF Eaton Centre, St. Lawrence Market, IKEA, and multiple transit options including streetcars and the GO Station. Enjoy quick access to OCAD and UofT via direct streetcar lines right outside the building. (id:55499)
Century 21 Best Sellers Ltd.
305 Bessborough Drive
Toronto (Leaside), Ontario
Step back in time in this spacious 4000 sq ft, 5 bedroom retro-style home nestled on a well-appointed street. From the moment you enter, you'll be captivated by the architectural interest, including a striking spiral staircase that graces the main floor. The main level is thoughtfully designed for both comfortable family living and seamless entertaining. Enjoy a dedicated den and a bright eat-in kitchen. For more formal occasions, the expansive living room and separate dining room offer elegant settings. A stylish bar area completes the main floor. Venture downstairs to the finished basement, an extension of the living space with a generously sized recreation rooms and the added convenience of a second kitchen. The 2nd floor features a primary bedroom overlooking the backyard with walk-in closet and 3-piece ensuite as well as 4 good sized bedrooms. Ideal location blocks from top schools, future LRT station, amenities and Sunnybrook hospital. Rare chance to own a distinctive home in highly regarded Leaside. (id:55499)
Sotheby's International Realty Canada
702 - 185 Roehampton Avenue
Toronto (Mount Pleasant West), Ontario
This isn't just a place to live, it's a space that invites you to dream, relax, and truly enjoy life. Designed with exposed concrete ceilings and soaring floor-to-ceiling windows, natural light spills into every corner, making the stunning 1,132 sq. ft. two-storey loft feel open, airy, and effortlessly inviting. Step inside and immediately feel at home. The open-concept living room sets the perfect stage for cozy nights in or vibrant gatherings with loved ones. The sleek, modern kitchen, with its stylish finishes, is ready for everything from quick breakfasts to gourmet meals. And just beyond, your own rare and spacious terrace with a gas line for your BBQ beckons you outside to enjoy fresh air, great company, and endless summer nights under the stars. Two generously sized bedrooms, each with its own ensuite and walk-in closet, offer the perfect blend of privacy and comfort. Need more space? With an oversized premium double-wide parking space and a private locker, storage is never something you'll have to worry about. Step beyond your doors, and you'll find a world of luxury waiting for you. Take a dip in the outdoor pool, soak up the sun in a private cabana, or unwind in the sauna after a long day. Stay active in the state-of-the-art gym or gather with friends in the stylish recreation room. With concierge services on hand, your life here is designed to be as effortless as it is indulgent. Perfectly situated in the heart of Yonge & Eglinton, this suite offers the perfect balance of city vibrancy and tranquil living. Walk just five minutes to the subway, sip lattes at trendy cafes, explore boutique shops, and indulge in some of Toronto's best dining, all right at your doorstep. And with top-rated schools nearby, this is a home that grows with you. (id:55499)
RE/MAX Hallmark Shaheen & Company
132 Palace Street
Thorold (Thorold Downtown), Ontario
ARTISAN RIDGE SADDLER MODEL FEATURES 4 LARGE BEDROOMS, 2 AND A HALF BATHROOMS WITH 1 BEING AN ENSUITE. 9 FOOT CEILINGS ON MAIN FLOOR, OAK STAIRCASE AND RAILING, IMPRESSIVE MASTER SUITE WITH HIS AND HERS WALK IN CLOSETS, MAIN LEVEL LAUNDRY, A LARGE GARAGE AND AN ALL BRICK AND STONE EXTERIOR. THE LOCATION IS ON A BUS ROUTE, CLOSE TO BROCK UNIVERSITY, THE PEN CENTRE, THE NIAGARA ON THE LAKE OUTLET COLLECTION AND NIAGARA COLLEGE, 15 MINUTES TO NIAGARA FALLS, A QUICK WALK TO GIBSON LAKE, THE WELLAND CANAL AND THE SHORT HILLS. THOROLD IS SURROUNDED BY FABULOUS WINERIES AND LOCATED IN THE HEART OF NIAGARA. (id:55499)
Royal LePage NRC Realty
4 College Park Drive
Welland (N. Welland), Ontario
Just reduced. For the investor or large families Nestled in the sought-after North end of Welland, this expansive 4-level backsplit, family boasts 6 bedrooms and 2 full bathrooms and main floor 2pc. Well Situated on a quiet street with no neighbours on one side. Large eat in kitchen floods with natural light and showcases ample cabinetry. Main floor laundry. 2 main floor bedrooms. Through the side door, discover a sprawling patio, secluded gazebo, convenient garden shed, and a large fenced yard. On the upper level you will find a generously sized primary bedroom with en-suite privileges. 4pc bath, and 2 more bedrooms. From the main floor; Descend to the lower level where the living room awaits, boasting large windows and a gas fireplace, ideal for cozy evenings another 3pc full bathroom and a bedroom; also with en-suite privileges. The fourth lower level, although unfinished would allow to be part of a separate in law suite or additional bedrooms or 2nd kitchen. upgrades including flooring, windows and roof offer peace of mind. Steps from Niagara College, public transit, and various amenities, this property presents comfort and convenience. Discover unmatched value in this remarkable home! There are also 2 more street parking permits available for a total of 6 parking spaces (id:55499)
RE/MAX Niagara Realty Ltd
12 Laurel Street
Belleville (Belleville Ward), Ontario
Welcome to this stunning 2588 sq. ft. brick home, offering 4 bedrooms, 2.5 baths, and a full basement ready for your personal touch. From the inviting entrance with a vaulted ceiling and curved staircase, this home exudes elegance. The open-concept kitchen and dining area feature granite countertops, ceramic & hardwood floors, perfect for entertaining. Enjoy the convenience of dual family rooms, with patio access leading to a fully fenced yard with anirrigation system. The luxurious primary bedroom boasts a 5-piece ensuite and a walk-incloset, while the second bedroom includes its own private 3-piece ensuite. Additional highlights include an attached double garage (drywalled), a double-paved driveway, and modern upgrades throughout. A must-see home in a desirable Belleville neighborhood! (id:55499)
RE/MAX Community Realty Inc.
87 The Promenade
Niagara-On-The-Lake, Ontario
Welcome to your dream home in the heart of the beautiful Niagara region! This premium corner-lot bungalow, less than five years old, offers the perfect balance of modern living and cozy charm. As you step inside, you'll immediately feel the warmth of the sleek, easy-to-maintain flooring that flows throughout the home, creating an inviting atmosphere. The open-concept living area is ideal for family time or entertaining friends, with plenty of space to enjoy. The kitchen is a standout feature, complete with stylish appliances, ample counterspace, and a large island where everyone can gather. Your primary bedroom is a true retreat, with a spacious walk-in closet and a luxurious ensuite that feels like a spa. Two additional spacious bedrooms and a full bathroom complete the main floor. Downstairs, you'll find a fourth bedroom, a full bathroom, and an incredible glass wine cellar perfect for wine lovers and ideal for those who enjoy the nearby wineries! The open area downstairs offers endless possibilities, whether you want to turn it into a cozy rec room, a home office, or a gym. Step outside into your private backyard, surrounded by mature trees that provide both shade and privacy, creating a peaceful oasis just outside your door. And with excellent schools, parks, shopping, and dining all just a short distance away, you'll have everything you need right at your finger tips. This home perfectly blends comfort and convenience, making it the ideal place to create lasting memories. (id:55499)
Royal LePage Burloak Real Estate Services
318 Ridley Crescent
Southgate, Ontario
*** OPPORTUNITY KNOCKS. Take Advantage of this Market before it's too late*** This DETACHED House with DOUBLE CAR GARAGE, EXTRA LONG DRIVEWAY, EXTRA DEEP LOT with NO WALKWAY feature 3 Bedrooms, 3 Bathrooms and 9 Feet Ceilings. Located at Community Of Dundalk- Southgate, Beautiful Surroundings, Quiet Safe Family Neighborhood, The Convenience Of All Amenities Including Schools, Parks, Trails, Shopping, Gas Station, Recreational Centre. Freshly Painted, Modern Kitchen with Extended Cabinets & Granite Countertop, Immaculate Home Awaits Your Personal Touch. This Home & Location Is Ideal For Those Who Appreciate Quality Living & looking for Great Future Potential Of Area & Neighborhood. First Time Home Buyers or Investors- Don't Wait! **MUST SEE** (id:55499)
Homelife/miracle Realty Ltd
108 Castlehill Road
Brampton (Northwood Park), Ontario
spacious 4 bedrooms detached house with 2 bedroom legal basement apartment, pot lights, skylight, lots of brightness, metal roof, double garage door, pie shaped lot, deck in the backyard. (id:55499)
Homelife Superstars Real Estate Limited
4001 - 1926 Lakeshore Boulevard W
Toronto (South Parkdale), Ontario
Client RemarksStunning Modern Condo in the High Park Community Spectacular Unobstructed Park Views! This bright and spacious 1 Bedroom + Den condo offers breathtaking, uninterrupted views of High Park, just a 10-minute walk away. The den can be easily converted into a second bedroom with a proper, non-sliding door that offers full privacy. Enjoy 2 full bathrooms, an open-concept living space, large windows and 9ft ceiling that fill the home with natural light. This unit was previously occupied by owners so it has been taken care with love. Located steps from the streetcar with direct access to Union Station and just minutes from Lake Ontario, grocery stores, shopping centers, and more! Bonuses include: High-speed WiFi included. Prime parking spot. Landlord is willing to remove the wardrobe if den wants to be used as 2nd bedroom. (id:55499)
Royal LePage Peaceland Realty
Main - 483 Parkside Drive
Toronto (High Park-Swansea), Ontario
A picture may be worth a thousand words, but spaces like this - you need to experience them. If you're tired of cramped spaces and sad faces, this one-of-a-kind palatial stunner is made for you. Featuring a private front door entrance with a grand foyer, you might think you've travelled back in time to the "Roaring Twenties"! Oozing with character and charm, you'll delight in having an abundance of space to entertain friends and loved ones, work from home or simply rest, relax and energize. With two generously sized bedrooms at your fingertips, instead of sacrifices, you can indulge in possibilities! Great storage throughout, especially behind the kitchen, which leads to a back door that opens to a gorgeous backyard space that can be enjoyed year-round. If you don't know what luxuriating means, you will after living here! Just Steps From Bloor St., you'll appreciate the many great shops and restaurants of the area (think Roncy & Bloor West Village), not to mention easy TTC/Subway access to connect you to everything else Toronto has to offer. With High Park literally as your front yard, the countless walking trails, park hangs & morning coffees at The Grenadier Cafe offer endless possibilities for peak Toronto enjoyment. It's time to level up - what are you waiting for? (id:55499)
RE/MAX Hallmark Realty Ltd.
71 Archbury Circle
Caledon (Bolton East), Ontario
Welcome to this immaculate, smoke-free and pet-free semi-detached home, ideally situated on a corner lot, in the highly desirable and family-friendly South Hill/Bolton East neighbourhood. Tucked away on a quiet, no-through-traffic street, this property offers both safety and privacy just steps from local schools, parks, and all the essentials. Inside, you'll find 3 generously sized bedrooms and 3 washrooms, along with a bright and spacious family room featuring a cozy gas fireplace. The large kitchen includes stainless steel appliances and a family-sized eat-in area perfect for meals or morning coffee. Enjoy added living space in the finished basement, complete with a rec room, play area, and ample storage. Walk out to a huge deck, ideal for entertaining or relaxing in your private outdoor space. Recent upgrades include hardwood floors on the main, a newer roof, and a brand-new hot water tank, ensuring comfort and efficiency. The oversized driveway and insulated metal garage door provide year-round convenience. Minutes from everything Bolton has to offer restaurants, grocery stores, shopping, public transit, and more this home is a rare gem in a prime location. Don't miss this incredible opportunity! (id:55499)
Royal LePage Premium One Realty
415 - 610 Bullock Drive
Markham (Markville), Ontario
Welcome to The Hunt Club by Tridel, a highly sought-after luxury condo residence in theheartof Markham. This spacious 2+1 bedroom, 2-bathroom corner suite offers 2,048 sq. ft. ofelegantliving space, filled with natural light from its northeast exposure. Featuringupgradedlaminate flooring in the bedrooms, a bright den, and ample storage, this unit providesbothcomfort and sophistication. The open-concept layout is perfect for entertaining, whilethelarge primary bedroom offers a private retreat with an ensuite bath. Enjoy resort-styleamenities, including 24-hour concierge, indoor and outdoor pools, a gym, tennis courts,aparty room, billiards room, guest suites, BBQ area, and even an underground car wash.Locatedwithin walking distance to Markville Mall, public transit, parks, and top-tier diningandentertainment, this condo offers an unbeatable combination of luxury and convenience. (id:55499)
Right At Home Realty
417 - 1 Whitaker Way
Whitchurch-Stouffville (Stouffville), Ontario
Welcome to Upscale Townhome Living in the Heart of Cardinal Point. Experience modern elegance in this rare and sought after Bristol model, offering 2 bedrooms, 2 bathrooms, and 2 parking spaces, a unique find in this community! This pristine urban style home features 9 ft smooth ceilings, open concept living, and premium upgrades throughout.The bright and spacious main living area is thoughtfully designed for comfort and functionality. It offers a generous layout that seamlessly connects the living, dining, and kitchen spaces, along with a convenient 2 piece powder room and access to a balcony, extending your living space outdoors. The stylish kitchen features an oversized Caesarstone island with breakfast bar, marble backsplash, undermount sink, stainless steel appliances, ample cabinetry space, and updated lighting. Upstairs, you'll find two well proportioned bedrooms, laundry, and a beautiful main bath featuring a double vanity. Up top, features an expansive private rooftop terrace, equipped with electrical outlets and a BBQ gas line, making it ideal for hosting, relaxing, or enjoying stunning sunsets and unobstructed views. Located in a vibrant family friendly community within walking distance to restaurants, shopping, schools, bike trails, and a splash pad, plus plenty of visitor parking. Don't miss the chance to live in your dream home. (id:55499)
Homelife Landmark Realty Inc.
55 - 2179 Bur Oak Avenue
Markham (Greensborough), Ontario
Quiet, Open, Bright, Remarkable 2 Bedrooms "End Unit" Townhouse, Immaculate, Well maintained, Open Concept Kitchen with Large, Spacious Balcony Off Kitchen with Gas Line for BBQ Entertainment, Kitchen with Centre Island, Large Windows with Natural Lights throughout Main Floor, Ample Pot Lights, Master has 3 Pc Ensuite, Stainless Steel Appliances, Granite Counter Tops, Marble Back plash, Solid Wood Cabinet with Ample Storage Space, Garage with Storage Space, ideal family home with a few excellent Public / Catholic / Private Schools Nearby, Minutes from Mount Joy GO Station, Transit Stop Less Than 2 Min. Away, Many Shops, 2 Major Supermarkets and Amenities Nearby, Minutes Walk to Swan Lake, 4 sports fields & 3 playgrounds Nearby, Photos Virtually staged showing easy furniture layout as an example. (id:55499)
Homelife Golconda Realty Inc.




