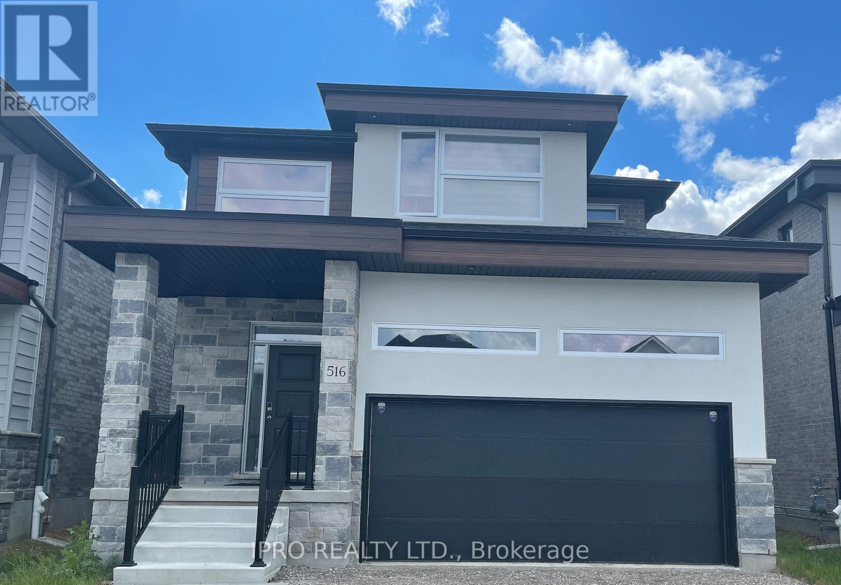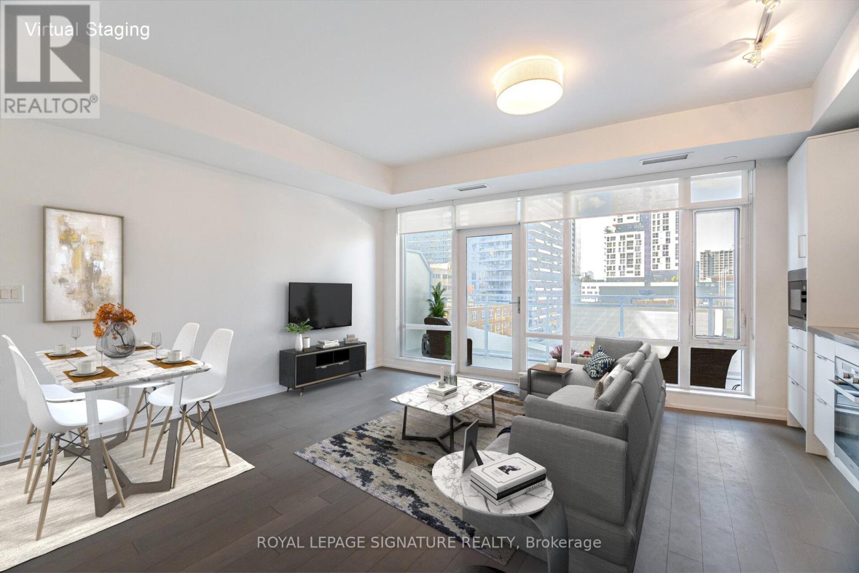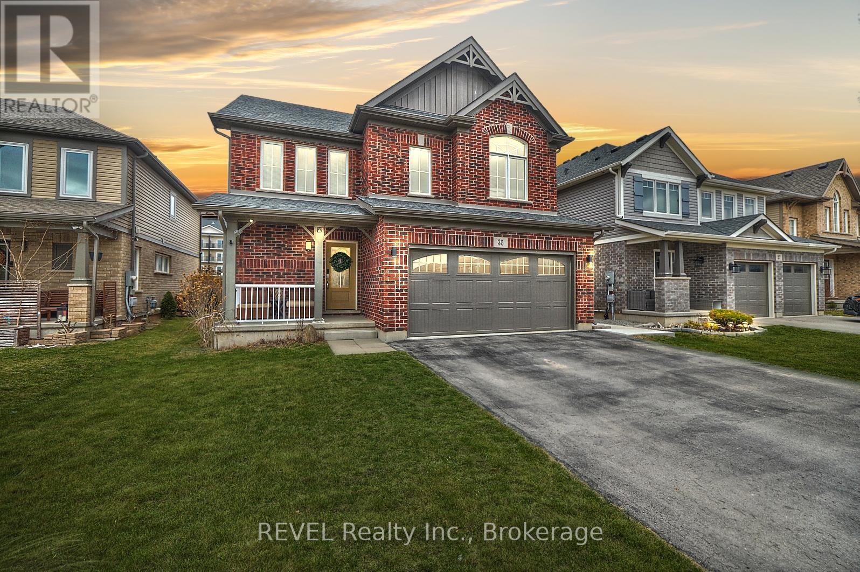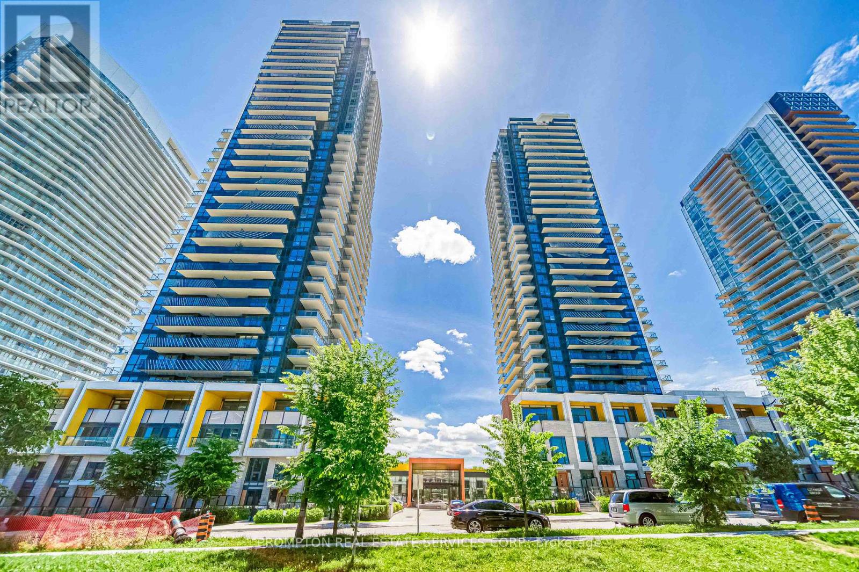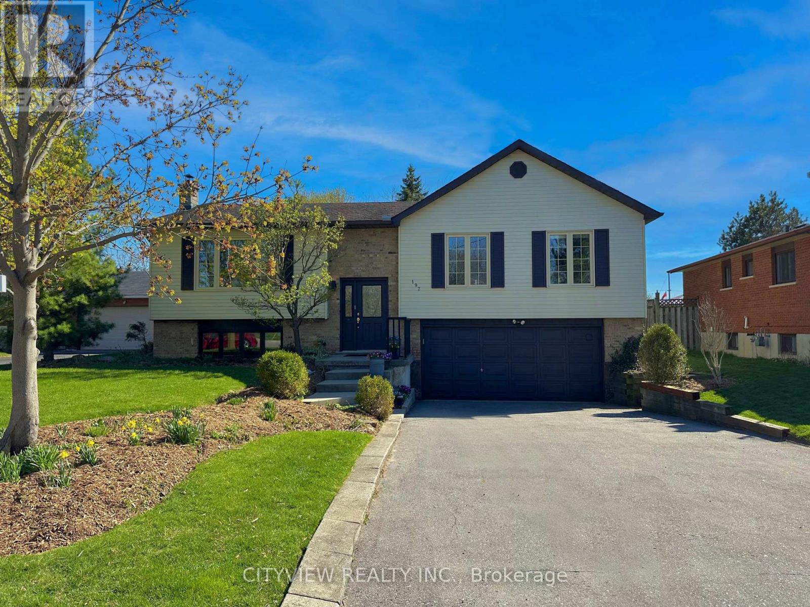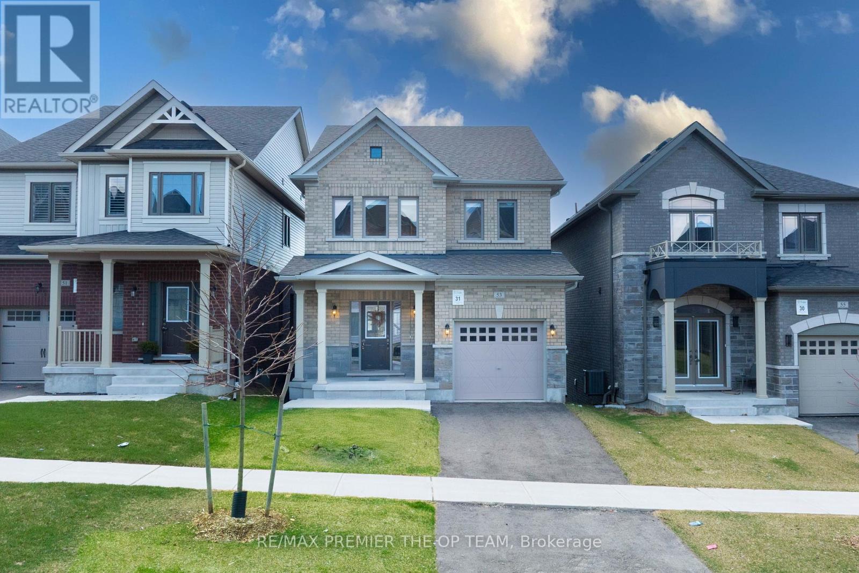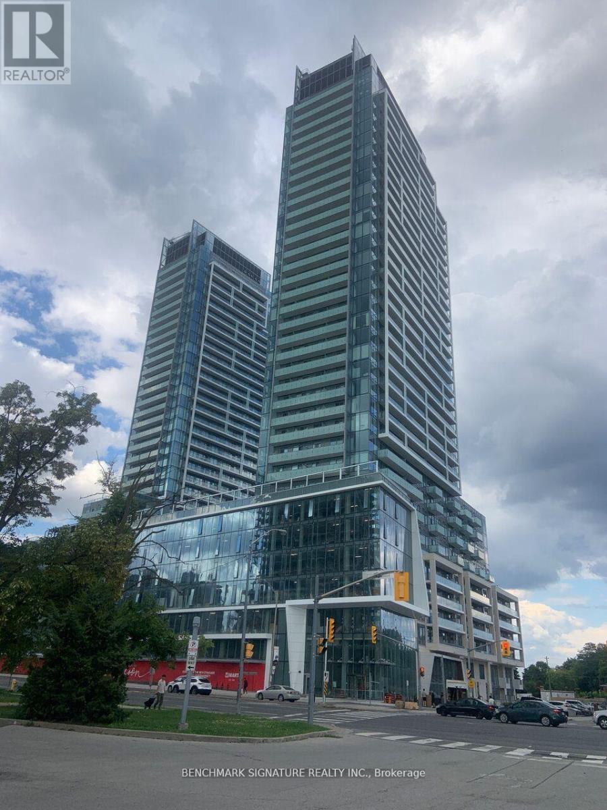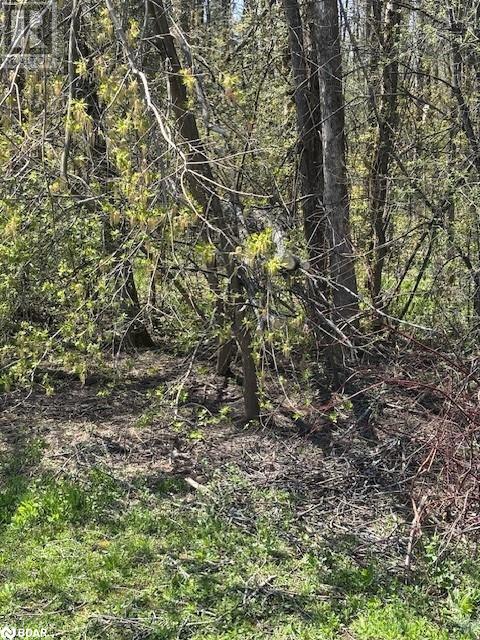101 Port Master Drive
St. Catharines (Martindale Pond), Ontario
A fabulous custom-built home, finely crafted by Gerald Redekop Builders in 1987 for the current owner. Located in one of Port Dalhousie's most sought-after neighbourhoods, Dalemere Estates. This home is set on the banks of Martindale Pond, offering a Muskoka setting with many mature trees, views of the open water & several patio areas. You are greeted by a beautifully appointed foyer with white wainscotting, painted staircase, ceramic tile through to the kitchen, French glass doors opening into the living room. The spacious living rm offers hardwood flooring, a nicely appointed decorative fireplace, glass French doors entering into the dining rm. The spacious dining rm offers hardwood flooring & cornice plaster ceilings. A main floor study is located off the foyer as you enter the house. The kitchen offers an abundance of oak cabinets, a large island, granite countertops, SS appliances, ceramic tile floors & garden door opening onto the patio. The kitchen overlooks a spectacular family rm, nicely appointed with a gas fp/wood mantle, brick hearth, flanked by built-in bookcases w/ windows providing pretty views of the yard & pond. Main floor also offers a powder rm & laundry/mud rm. The second floor offers a beautiful oversize primary suite bedroom w/5 pc ensuite bath, walk-in closet. The upstairs also includes 3 more large bedrooms, 4pc main bath. The lower level includes a large rec room, 3pc bath & tons of storage area ready to be finished. Cedar shake roof has been totally re-shingled in 2015, dble car garage. The property has been professionally landscaped, oversize drive finished w/paving stones, private backyard fully fenced, and several stone patios w/spectacular views of Martindale Pond. Be part of the Port Dalhousie community, walking distance to 2 top-rated schools, a 30 minute walk to the shops & restaurants in downtown Port Dalhousie, 10-minute drive to Ridley college, minutes to QEW Hwy, 4th Ave Smart Centre & St. Catharines hospital. (id:55499)
RE/MAX Niagara Realty Ltd
516 Doonwoods Crescent W
Kitchener, Ontario
Listed to Sell Brand Newer Detach Home in Doon South at 516 Doonwoods Crescent West in Kitchener a stunning newer detached home that perfectly blends modern elegance with everyday functionality! This beautiful property features 3 spacious bedrooms, 3 bathrooms, and a double garage, offering everything you need for comfortable and stylish living.As you step inside, you will be greeted by a bright and open layout with 9 ceilings on the main floor, creating a sense of space and sophistication. The carpet-free main floor boasts ceramic tiles and hardwood flooring, complemented by upgraded granite countertops and a stylish kitchen backsplash a true chefs delight! The upgraded lighting package, baseboards, and trim throughout add a touch of luxury to every corner.The master bedroom is a private retreat, complete with a spacious walk-in closet and a luxurious ensuite bathroom featuring a glass shower and soaker tub. Two additional bedrooms and well-appointed bathrooms provide plenty of space for family or guests.Outside, the double garage and quiet neighborhood offer convenience and peace of mind. Located in a prime area, this home is steps away from excellent schools, scenic trails, and parks, making it perfect for families and outdoor enthusiasts. Plus, youre just a short drive to Highway 401, Conestoga College, shopping, dining, and more everything you need is within reach!Dont miss your chance to own this move-in-ready gem in one of Kitcheners most desirable neighborhoods. Schedule your showing today and make 516 Doonwoods Crescent West your new home! Picture from Previous Listings. (id:55499)
Ipro Realty Ltd.
1453 National Common E
Burlington (Tyandaga), Ontario
Welcome to this nearly brand newer freehold townhome built less than a year with top quality upgrades and luxury finishes throughout. One of the standout features is the rare addition of a main-level-in-law or nanny suite, complete with a private bedroom and a fully upgraded 3- piece washroom- Offering separate entrance door to Brant Street for added privacy and flexibility. This stylish home offers a total 2208 sq ft( as per MPAC) with 9-foot ceilings on both levels,oak hardwood floors, solid oak stairs with iron pickets, and modern elevation finishes. The upgraded kitchen features granite countertops, hardwood flooring, and an expanded pantry, flowing beautifully into private terrace perfect for BBQs and gathering. Upstairs, the primary bedroom includes a 4-piece en suite with a glass-enclosed shower, while the laundry is conveniently located on the bedroom level. A private balcony adds a quiet outdoor space to unwind. Located in sought-after, newer Burlington community near Tyandaga Golf Course, LA Fitness, Costco, SilverCity Cinemas, FreshCo and Shoppers Drug Mart, this home offers unmatched convenience. Enjoy ease access to Hwy 07 and 403, with public transit just steps away. Situated in a top-ranked Burlington school district, this 4-bedroom,4-bathroom home is ideal for families looking for comfort, style, and practicality, POTL: $163/month. Virtual tour available (id:55499)
Ipro Realty Ltd.
1109 - 15 Zorra Street
Toronto (Islington-City Centre West), Ontario
Bright & Spacious 2 Bedroom Corner Unit With Magnificent Views. This Upgraded Suite Comes With 2 Bedrooms, 2 Full Bathrooms, 9Ft Ceilings, Kitchen W/Quartz Counters, S/S Appliances. Rooms Feature Floor To Ceiling Windows. Near Transit, Sherway Gardens Mall, Grocery Stores, IKEA. Close To QEW. Includes 1 Parking And 1 Locker. Amenities: Indoor Pool, Steam room, Gym, Yoga Studio, Playground, Guest Suites, Media Room, Party Room, Lounge Terrace W/BBQ. (id:55499)
Royal LePage Your Community Realty
725 Stonebridge Ave Upper Avenue
Mississauga (East Credit), Ontario
Beautifully Presented Semi In A Highly Desirable Neighborhood, Bright Living Room, And Dining, Eat-In Kitchen,. Great Location, Near Transit, Heartland Branded Outlets, Schools. Easy Access To Hwy 401/403. Near Braben 9 Hole Golf Course. Extras: Fridge, Stove, B/I Dishwasher, Washer, Dryer, All Elfs. Hot Water Tank Is Rental. Tenant/Tenant Agent To Verify All Property Measurements , The rent is for the upper and main floors (id:55499)
Royal LePage Signature Realty
805 - 21 Widmer Street
Toronto (Waterfront Communities), Ontario
Beautiful One Bedroom in the Heart of Downtown Toronto! Steps from the Financial District, CN Tower, and top dining & shops, this modern open concept suite features a sleek kitchen with granite countertops, backsplash, and built-in appliances. Enjoy 9 ft ceilings, floor to ceiling windows, and a private balcony. Luxury amenities include a full basketball court, 38 seat cinema, gym, fitness studios, steam room, whirlpool, party room, BBQ area, and 24-hour concierge. Must see! (id:55499)
Royal LePage Signature Realty
35 Spruce Crescent
Welland (Coyle Creek), Ontario
Exceptional value at this price point in Coyle Creek with this 4+1 Bedroom, 3+1 Bathroom 8yr young 2 Story home w/private In-Law Suite in Lower level (completed in 2022) w/separate Laundry or use as a Rec Room with an extra bedroom and bathroom for the growing family! Amazing additions to the fully fenced backyard with a 38' x 14' concrete patio off the back of the house and a 14'x14' Shed with power and Garage Door for easy access (all built in 2022). With just under 3000 sq.ft of total living space on all 3 levels, the Main floor of the house offers an open concept flow from dining room to living room to the oversized eat-in kitchen off the back of the house with 8' double sliding patio doors leading to the backyard. Second floor offers 4 spacious bedrooms (Primary w/ensuite + 3 more bedrooms) laundry, and 2-4pc bathrooms all on one level! Lower level can be accessed off the kitchen or from garage to a fully finished basement which is currently set up as a private In-Law Suite with Separate kitchen, bathroom, bedroom, and laundry! Or enjoy the Lower level space for the entire family with Rec Room and bonus 5th bedroom and 4th bathroom. You have options! Located in a quiet, private Crescent with minimal traffic on the outer edge of Coyle Creek subdivision, and only steps to Gaiser Park! Bonus: no sidewalks so can park 4 vehicles in the driveway! Check out Video tour of the property to truly appreciate the flow and finishes of the property. Book your private showing today you wont be disappointed! (id:55499)
Revel Realty Inc.
67 Joseph Street
Tillsonburg, Ontario
Welcome to 67 Joseph Street – a well-maintained and move-in ready brick home offering 2 bedrooms upstairs and 2 additional bedrooms in the finished lower level, perfect for families or those needing extra space. This home features 2 full bathrooms, an attached garage for added convenience, and a fenced in backyard – ideal for kids, pets, and outdoor entertaining. Enjoy the comfort of the living room, with patio doors leading to the back deck, a functional kitchen with ample storage, and a cozy lower level rec room. Located in a quiet, family-friendly neighbourhood close to schools, parks, shopping, and all the amenities Tillsonburg has to offer. Whether you're a first-time buyer, downsizing, or looking for more room to grow, this property offers great value and versatility. (id:55499)
Coldwell Banker Big Creek Realty Ltd. Brokerage
58 Ruby Lang Lane
Toronto (Mimico), Ontario
Beautiful Georgian Heritage Exterior Freehold Townhouse W/Custom Luxury Finishes.Heated Floors, Pot Lights, Crown Moulding & Oak Flooring, Gourmet Chef's Kitchen W/ Granite Counters, Center Island, Ss Appliances & French Doors Leading To A Sundeck. Bright & Airy Open Concept Dining/Living W/ Fireplace. Upper Living Quarters Has 2 Bedrooms, Bath & Laundry. 3rd Floor Loft Style Master Retreat W/Custom Walk In Closet & 5 Pc Spa Bathroom W/Separate Glass Shower! (id:55499)
Master's Choice Realty Inc.
Bsmt - 369 William Berczy Boulevard
Markham (Berczy), Ontario
2 Bedrooms. Highly Rated Castlemore Public School & Pierre Trudeau High School! Great Neighborhood ; Quiet Street. Feel The Fresh Air And Sunshine! Convenient Location Close To Everything. (id:55499)
Bay Street Group Inc.
3108 - 85 Mcmahon Drive
Toronto (Bayview Village), Ontario
Luxury 3 Bedrooms Corner Unit - Seasons In Concord Park Place. Featuring Exceptional Park Views 975 Sf Interior + 175Sf Of Balcony. This Bright & Spacious Unit Features 9-Ft Ceilings, Floor To Ceiling Windows, Laminate Floor Throughout, Premium Finishes, Roller Blinds, Quartz Countertop. Walking Distance To 2 Subway Stations. Oriole Go Train Station Nearby. Easy Access To Hwys 401, 404 & DVP. Close To Bayview Village, Fairview Mall, NY General Hospital, IKEA, And More. Features Touchless Car Wash. Access To 80,000Sf Megaclub; Tennis/Basket Crt/Swimming Pool/Dance Studio Etc. (id:55499)
Prompton Real Estate Services Corp.
807 - 20 Tubman Avenue
Toronto (Regent Park), Ontario
Welcome to 20 Tubman Ave, a beautifully designed 1-bedroom plus den condo located in Toronto's vibrant Regent Park community. This modern unit offers an open-concept layout with premium finishes and functional living spaces. With over 590 sq.ft. of indoor living space plus a 125 sq.ft. balcony, this unit's expansive living and dining areas are perfect for entertaining friends and family. Large, bright windows provide plenty of natural light all-the-way into the modern kitchen equipped with high-end appliances, quartz countertops, and centre- island with a breakfast bar. Of course, this unit has in-suite laundry for your convenience and a stunning 4-piece bathroom with a tub and shower. 20 Tubman is located just steps from Regent Park, with parks, cafes, and local shops right at your doorstep. Easy access to public transit with TTC bus and subway lines nearby with quick connections to major highways. The building offers amazing amenities: A fully equipped fitness centre, party room, a roof-top terrace with gorgeous city views, and 24-hour concierge service, to name a few! (id:55499)
Keller Williams Referred Urban Realty
Caledonia - 197 Morrison Drive
Haldimand, Ontario
Welcome To Your Dream Home By The River! This Charming 5 Bed, 2 Bath Raised Bungalow Offers Nearly 1700 Sq.Ft. Of Stylishly Renovated, Move-in Ready Living Space Nestled On A Generous 1/4 Acre Pool-Sized Lot Located On A Family-Friendly Cul-De-Sac In Beautiful Caledonia. The Main Floor Features 3 Spacious Bedrooms And A Full Jack & Jill Bathroom. This Level Boasts Gleaming Hardwood + Durable Laminate Flooring, Polished Porcelain Tile, & Marble-Look Venetian Quartz Countertops. Cook In Style With Stainless Steel Appliances, A Gas Oven, & Cozy Up By The Wood Burning Fireplace. Enjoy Morning Coffee On Your Charming Juliette Balcony Overlooking An Oversized Serene Yard, Ideal For Kitchen Gardening & Outdoor Entertaining. The Finished Basement Adds 2 Additional Bedrooms, A Laundry Room, Mudroom, & A Luxurious Full Bathroom Complete W/Large Glass Shower, LED Lighting, Heated Towel Rack, & Bluetooth Speakers. A Secondary Gas Fireplace Adds Warmth And Comfort. Additional Features Include A Smart Google Nest Thermostat + Smoke Detector/CO Alarm, Powered Shed, Double Garage, Garage Entry Door, & A Six-Car Driveway! Plus, Enjoy Peace Of Mind With A Brand New Furnace, A/C, & Hot Water Heater. Only A 3-Minute Walk To The Picturesque Grand River + Kinsmen Park. Steps Away From Supermarkets, Restaurants, Tennis Courts, Swimming Pools & Scenic Trails. Explore Nearby Local Farms, Heritage Sites, Golf Courses, The Zoo, Boat Launch, & The Caledonia Fairgrounds; Home To The Annual Fair + Farmers Market Filled With Fresh Food & Family Fun. Primely Located: Only 20 Min To Hamilton. Country Calm, City Close - You Dont Want To Miss This One! (id:55499)
Cityview Realty Inc.
23 Schooner Drive
Port Dover, Ontario
This highly sought after floor plan offers 1745 sq of main floor living space situated on quiet street close to championship links style golf course. Located in phase one of this prestigious 55 and over community, this home is one of the few that has extra square footage added resulting in extra spacious rooms including the all-important garage. Engineered hardwood throughout the main living area (den, front hall, kitchen, dining room, living room), beautiful bright custom kitchen, granite counters, SS built in appliances, breakfast bar, pantry and a convenient main floor laundry room with a custom built in office. The great room boasts soaring 14’ cathedral ceiling, a gas fireplace and two double garden doors leading to the screened in porch. You will fall in love with the convenience of the large main floor primary bedroom with a roomy walk-in-closet, a 4-piece bathroom including a glass tiled shower and double sinks. A second bedroom and another 4-piece bathroom make this the perfect bungalow layout. Residents here will enjoy preferred access to the lake side sun deck and swim dock behind David’s Restaurant. Pickleball courts, a leash free dog park, a community event tent and a communal garden are also available for your enjoyment. You will be just a short walk from the beach and the many boutiques and restaurants. Don’t miss out on this opportunity to live where you play! Book your viewing today. (id:55499)
RE/MAX Erie Shores Realty Inc. Brokerage
3326 Carding Mill Trail
Oakville (Go Glenorchy), Ontario
Welcome To The Preserve- Oakville's Most Sought after Neighborhood. Twinflower Mattamy Executive Town (2023 Sq Ft) Has 4 Bdrm & 4 Bath With In-Law Suite. 9 Ft Ceilings, Close To $50K In Upgrades. This Home Feat A Gorgeous Kitchen, Granite Countertops, S/S Appliances That Include A Fridge, Oven, Dishwasher And Backsplash, The Family Rm And Brkfst Area Are Open To The Kitchen. Good Size Beds, Double Garage., B/I Appliances, Backsplash, Modern Kitchen, Kitchen, W/I C (id:55499)
Royal LePage Real Estate Services Ltd.
17083 Warden Avenue
Whitchurch-Stouffville, Ontario
Escape to a serene country retreat with picturesque views of a tranquil pond, home to ducks and swans, set among rolling crop fields and a charming barn. Located on Warden Ave, a beloved cycling route, this custom home offers the perfect blend of peaceful rural living and modern comfort. Just 10 minutes to the Newmarket GO Station and under an hour to Union, its close to Newmarket, Aurora, and Stouffville amenities, top-rated York Region schools, and beautiful trailsideal for families or those seeking a quiet escape.Completely rebuilt and thoughtfully expanded in 2023, this home is essentially brand new. Renovations include a new foundation with waterproofing, roof, windows, Maibec siding, and all-new 200-amp electrical service. Inside, enjoy engineered hardwood floors upstairs, luxury vinyl plank downstairs, and heated floors in the mudroom and the new primary ensuite. The home features a custom walk-in closet in the primary bedroom, fitted window shades throughout, and functional built-in storage at the entry.The bright, modern kitchen is equipped with a 36 gas range and a silent Bosch dishwasher. Downstairs, two spacious living areas sit just off the large laundry room with commercial-grade Maytag front-loading washer and dryer.All major systems have been upgraded, including a new septic system, water treatment with UV and softener, furnace, propane tanks, and water heater all owned. A 7.5KW Generac generator provides seamless backup power for worry-free living.Bonus features include a finished bunky currently used as a home office with full electrical and internet perfect for remote work or creative space and a well-kept garden shed for additional storage.This is a rare opportunity to own a completely turn-key, low-maintenance home in a breathtaking country setting. Just move in, breathe in the fresh air, and enjoy life at a slower pace. (id:55499)
Right At Home Realty
53 Janes Crescent
New Tecumseth (Alliston), Ontario
Located In The Highly Sought-After Treetops Community. This Beautifully Designed 4-bedroom, 3-bathroom Home Offers Over 2,000 Sq Ft Of Functional Living Space With Exceptional Upgrades Throughout. The All-Brick & Stone Exterior Offers Stunning Curb Appeal, While Inside You'll Find An Open-Concept Layout With Upgraded Hardwood Flooring, A Bright Home Office, And A Spacious Family Room Perfect For Entertaining. The Chef-Inspired Kitchen Features A Premium 36 6-burner Stainless Steel Gas Stove, Extended Quartz Countertops, Custom Two-Toned Cabinetry, Designer Backsplash, And Upgraded Fixtures. The Upper Level Includes Four Generously Sized Bedrooms And A Convenient Second-Floor Laundry. The Lower Level Is A Bright, Open Space With High Ceilings And Large Windows Ideal For A Future Basement Apartment Or A Custom Rec Room. Endless Possibilities For Additional Living Space Or Income Potential. Close To Hwy 400, Schools, Parks, Golf Courses, Shopping, And Recreational Facilities. A Perfect Blend Of Comfort, Style, And Location. (id:55499)
RE/MAX Premier The Op Team
2408 - 168 Bonis Avenue
Toronto (Tam O'shanter-Sullivan), Ontario
Prestigious Tridel Built ** Rarely Available 9Ft Ceilings ** Approx 1500Sqft ** Breathtaking Panoramic Golf Course View ** Immaculate Condition ** Split Bedrooms Layout ** Laminated Bedrooms** 2 Car Tandem Parking Space ** Large Ensuite Storage ** Eat-In Kitchen ** Minutes ToHwy 401, Go Train, School, Library, Shopping ** In/Out Pool, Party Room, Rec Room, Guest Suite, Squash Crt, Bbq, 24Hr Security ** Must See To Appreciate. All Utilities Included. New Kitchen & Bathroom renovation. (id:55499)
RE/MAX Excel Realty Ltd.
1312 - 1865 Pickering Parkway S
Pickering (Village East), Ontario
A BRAND-NEW HOUSE featuring 3 bedrooms, 3 washrooms, and parking for 2 cars (including 1 in the garage). The eat-in kitchen equipped with modern cabinets, new stainless steel appliances, a beautiful backsplash, and quartz countertops, is located next to the spacious, well-lit living room. The primary bedroom has a 4-piece ensuite bathroom and a walk-in closet, with a large window that lets in plenty of natural light. Conveniently located within walking distance to Pickering Town Centre, Walmart, various large retailers, a cinema, public transit,and Highway 401. Just 5 min drive to Pickering GO Station which takes you straight to downtown! (id:55499)
Century 21 Leading Edge Realty Inc.
1906 - 7 Golden Lion Heights
Toronto (Newtonbrook East), Ontario
Experience modern living in this 1-year-old, 1-bedroom plus den, 2-bathroom unit at M2M Condo. The unit features an open-concept kitchen, a versatile den perfect for a home office or a second bedroom, and a walk-out balcony. Parking is included and a prime location just steps from Finch Subway Station, GO Transit, top schools, restaurants, and the North York Civic Centre. The building offers impressive amenities, including 24-hour security, a fitness center, party rooms, an outdoor pool, BBQ areas, a yoga deck, a pet spa, and visitor parking. A soon-to-open H-Mart will be on the ground level, adding to the convenience. Don't miss your chance to live in this vibrant community! (id:55499)
Benchmark Signature Realty Inc.
729 - 7 Golden Lion Heights
Toronto (Newtonbrook East), Ontario
Experience modern living in this 1-year-old, 1-bedroom plus den, 2-bathroom unit at M2M Condo. The unit features an open-concept kitchen, a versatile den perfect for a home office or guest area, and a walk-out balcony. Parking is included and a prime location just steps from Finch Subway Station, GO Transit, top schools, restaurants, and the North York Civic Centre. The building offers impressive amenities, including 24-hour security, a fitness center, party rooms, an outdoor pool, BBQ areas, a yoga deck, a pet spa, and visitor parking. A soon-to-open H-Mart will be on the ground level, adding to the convenience. Don't miss your chance to live in this vibrant community! (id:55499)
Benchmark Signature Realty Inc.
2208 - 50 Forest Manor Road
Toronto (Henry Farm), Ontario
Full 2 Bed 2 Bath Corner Suite! Open Concept Living & Dining. Prime Location, Subway & Ttc Are At Your Doorstep! a Parking spot included. Steps To Don Mills Subway Station, Fairview Mall, Minutes To Dvp And Hwy 401. Close To Library, School And Community Center. (id:55499)
Bay Street Group Inc.
153 Courtland Street
Ramara Township, Ontario
A slice of paradise--this 100 x200 building lot offers the ideal setting among the trees to create your dream home. Just steps from the shores of Lake Simcoe and two lovely public beaches. Located in a charming rural neighbourhood with a picturesque horse farm across the road yet only minutes to downtown Orillia. You will find great shopping, a vibrant library, entertainment options and an array of excellent restaurants and coffee shops in Orillia plus golf, a rec center and so much more. All costs/fees and due diligence to acquire building permits are the Buyer's responsibility. (id:55499)
Simcoe Hills Real Estate Inc. Brokerage
82 Talbot Street
Courtland, Ontario
Make Courtland your new destination!! This newly created lot is a half acre in size! Hydrogeological survey available for system design. Drainage systems: New catch basin and drainage tile set up for connection. Quiet area perfect for your new home with available room for a septic system. Services at the road include municipal water, natural gas, hydro and high-speed fibre internet. Courtland is a small community, consisting of schools, churches, variety store and the famous Courtland Bakery. This lot is situated approximately 5 minutes from Tillsonburg, 10 minutes to Delhi and 30 mins to the 400 series highway. The severance of this lot has been approved and registered with clear title for the new owners. Property taxes to be re-assessed. Seller has survey and grading plans for home building envelope available. Frontage 232.47 feet (id:55499)
Coldwell Banker Big Creek Realty Ltd. Brokerage


