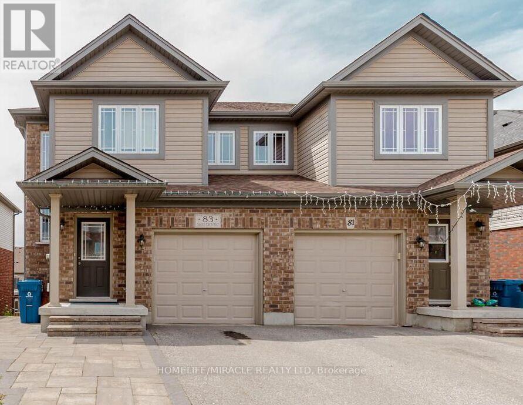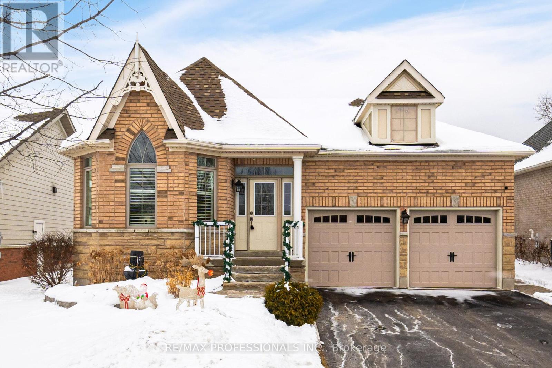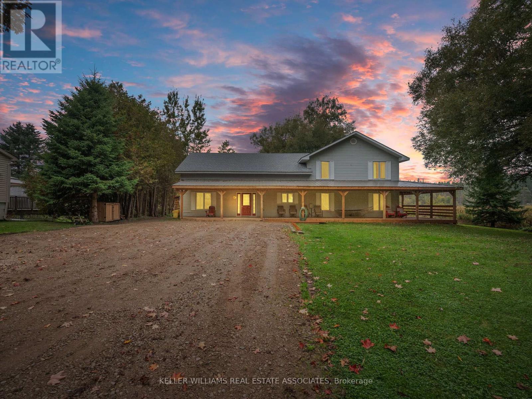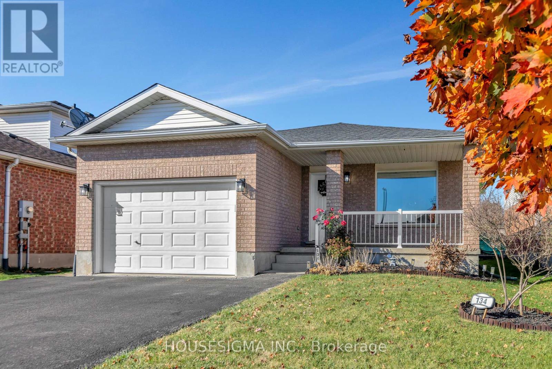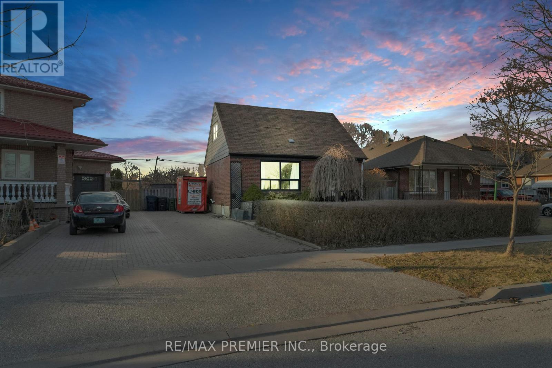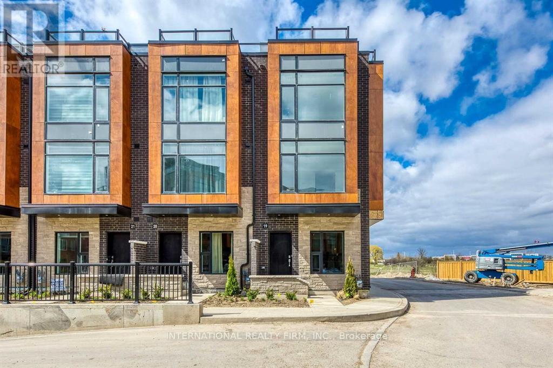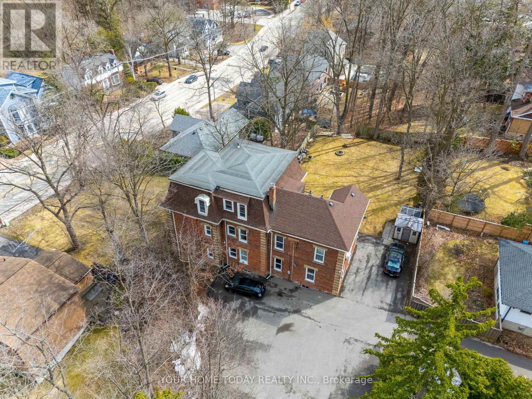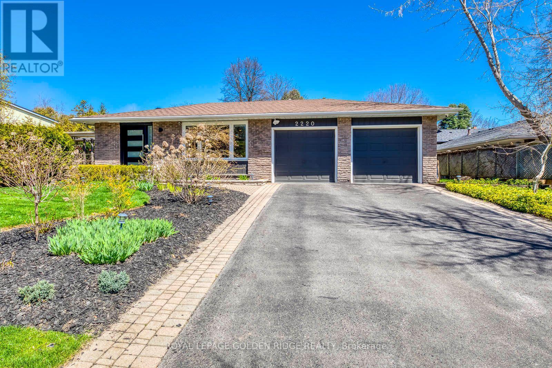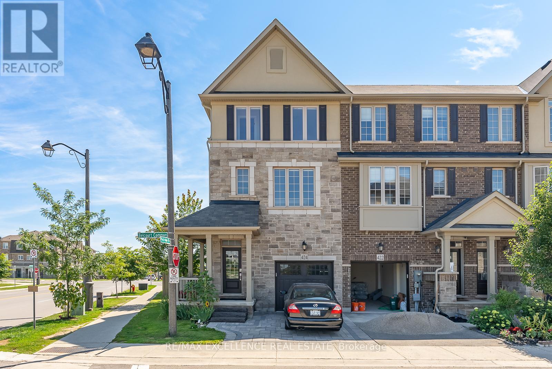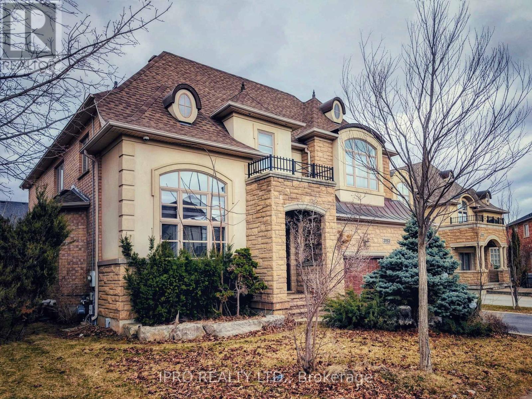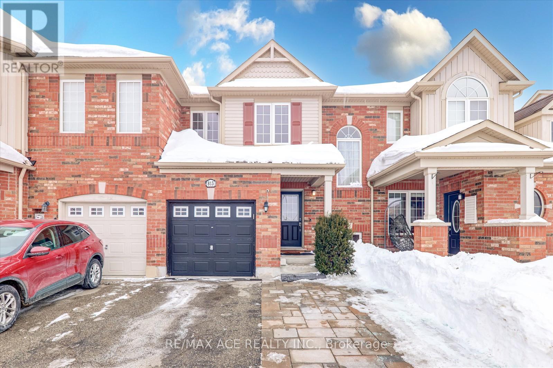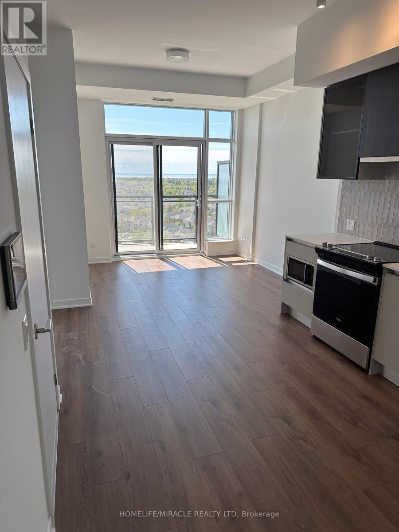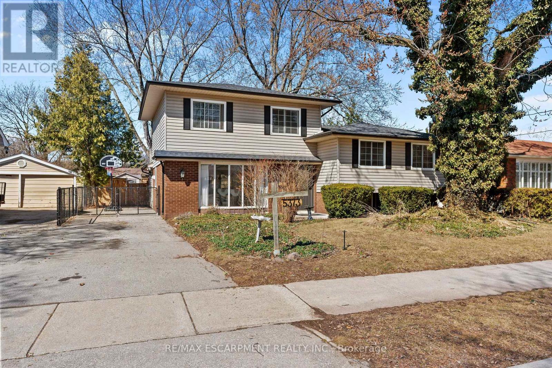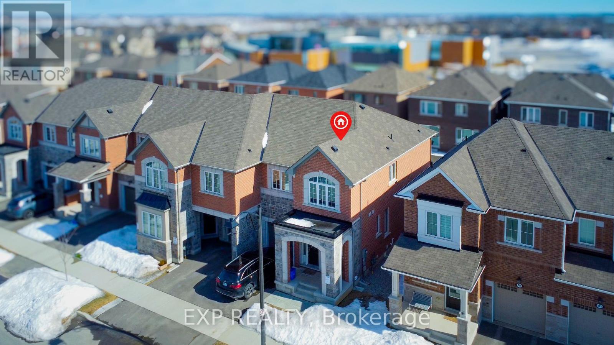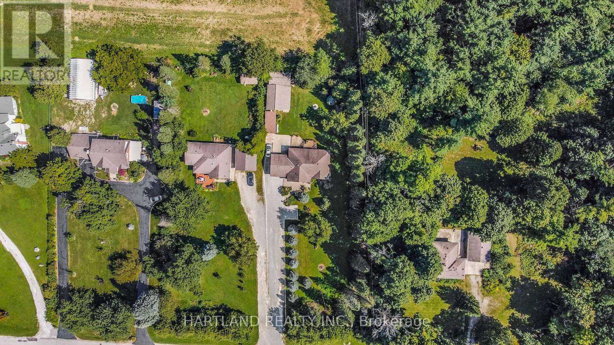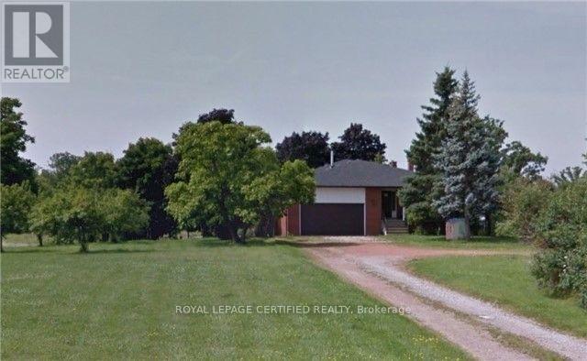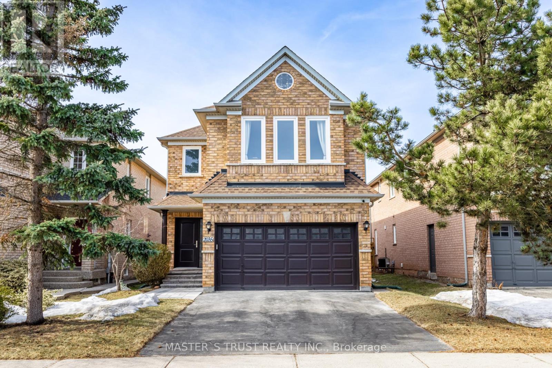10 Dyer Crescent
Bracebridge (Macaulay), Ontario
3 Bed 3 bath Mattamy built bungaloft in desireable White Pines Community. Welcome to the Chestnut Model, Newly built and ready for your personal touches. 10 Minutes from Downtown core and loads of shopping. Close to Hospital and Muskoka Golf Club. Open Concept Kitchen with Loads of Cupboards and quartz countertops. Center Island for entertaining. Massive family/livingroom with vaulted ceilings and walkout to rear yard. Large bright windows. Master on Main level with 4 pc ensuite and 2nd bedroom with 4 pc semi-ensuite. Spacious laundry room with inside entry to double garage. 2nd level with 3rd bedroom with walk in closet and separate 4 pc bath. Unfinished lower level conveniently laid out for maximum use of space. Rough in for Bath in lower level. 200 amp service. High efficiency Lennox furnace. Sump pump with battery back up. Enjoy the small town feel of Bracebridge and all its amenities. Fishing, Snowmobiling, Hiking. Local shopping and minutes from the Muskoka River. Great place to start your homebuying or retirement at its finest. (id:55499)
Century 21 B.j. Roth Realty Ltd.
83 Oakes Crescent
Guelph (Grange Road), Ontario
This stunning 2015-built semi-detached home in the highly desirable east end of Guelph is the perfect opportunity you've been waiting for. The beautifully finished walkway leads around the side of the house to the backyard, where you will find a separate entrance to the walk-out basement ideal for additional privacy or future rental potential. Inside, the home boasts an open, inviting layout with a spacious living room, a large kitchen, and a separate dining area that opens to a generous deck perfect for entertaining or simply enjoying the peaceful view of the neighborhood. Upstairs, the primary bedroom offers a luxurious 4-piece ensuite and a massive walk-in closet, while two other good-sized bedrooms and a full bathroom provide plenty of space for family or guests. Plus, the unfinished basement is ready to be transformed into an income suite or additional living space, making this home a great investment. Don't miss out on this incredible opportunity! (id:55499)
Homelife/miracle Realty Ltd
135 Stephenson Way
Minto, Ontario
Welcome to your dream home at 135 Stephenson Way, nestled in the desirable neighborhood of Palmerston, ON. This Energy Star-certified home offers over 2,800 square feet of finished living space and is only 3 years old, complete with a Tarion warranty. Step inside and be greeted by the stunning floor-to-ceiling foyer, solid oak stairs leading to the upper floor, and a striking floor-to-ceiling electric fireplace with featured wood wall panels, upgraded lightings adding cozy ambiance to the space. The open-concept design seamlessly connects the kitchen, living, and dining areas, creating an inviting atmosphere for family gatherings while overlooking the expansive backyard through large windows. Bathed in natural light, the kitchen features stainless steel appliances, including a gas stove with a range hood, cabinetry with deep drawers for pot storage, and quartz countertops with a beautiful subway tile backsplash. Adjacent to the kitchen is the laundry room and walk-in pantry, adding to the home's functionality. Sliding glass doors open to an interlock patio, perfect for relaxing or watching the afternoon sunsets. The upper level offers 4 bedrooms and 2 bathrooms, where the blue sky serves as the backdrop to every room. The primary bedroom features a spacious walk-in closet and a luxurious 4-piece ensuite with a glass shower and soaker tub. The vaulted ceiling allows the morning warmth from the sun to fill the room. Descend to the lower level through the solid wood stairs, where another bedroom, a 3-piece bathroom, and a spacious rec room await. The lower level boasts laminate flooring, pot lights, upgraded large windows, and a great wet bar, making it suitable for an in-law suite. The garage has a separate entry door and is EV-ready. Walking distance to trails, schools, a hospital, a retirement facility, and a park. About 45-minute drive to Elora, Kitchener-Waterloo, Guelph, and an hour to Brampton. (id:55499)
Right At Home Realty
91 Maple Street
Mapleton, Ontario
SEPARATE ENTRANCE TO THE BASEMENT. Immediate Possession. This beautifully designed 4-bedroom model offers over 2,447 sq. ft. of thoughtfully crafted living space. Located in a tranquil, family-oriented neighbourhood, this home blends elegance and practicality. The main floor features an open layout, enhanced by large windows that fill the space with natural light. The gourmet kitchen with a large island is a chef's dream and the perfect spot for family gatherings. Upstairs, the primary suite is a true retreat, featuring a large window, a walk-in closet, and a luxurious 6-piece ensuite, complete with a spacious soaker tub for ultimate relaxation. The second level also includes three additional bedrooms and a main washroom, ensuring comfort and privacy for the entire family. The unfinished basement, with a separate entrance, offers endless possibilities whether you envision extra living space for your family, a private suite for guests or rental income. Conveniently located near Guelph and Waterloo, this home combines peaceful community living with easy access to city amenities. Built by Sunlight Homes, it showcases superior craftsmanship and exceeds the highest building standards. (id:55499)
RE/MAX Real Estate Centre Inc.
231 Alma Street N
Guelph (Junction/onward Willow), Ontario
Discover the perfect blend of comfort and convenience with this charming 2+2 detached home located in the heart of Guelph. Offering the freedom of a freehold property at a price point typically reserved for condominiums, this home is an exceptional opportunity for first-time homebuyers or those looking to downsize without compromising on quality of life. As you step inside, you'll be greeted by an inviting atmosphere, with a spacious living area that's perfect for relaxation or entertaining guests. The generously sized eat-in kitchen is ideal for preparing meals and enjoying family time together. This home features two well-sized bedrooms on the main floor, offering privacy and comfort for family members or guests. Additionally, the finished basement boasts two more bedrooms, providing flexible space that could be used as a home office, gym, or guest room. perfect for growing families or those who value extra room for hobbies or work. The surrounding neighborhood is vibrant and filled with a variety of local shops, restaurants, and cafes, making it easy to run errands, meet friends, or enjoy a night out. From charming boutiques to delightful dining options, you'll have everything you need right at your doorstep. Plus, with Guelph University only a 15-minute walk away, this property is perfectly positioned for students or faculty looking for easy access to campus life. Commuters will appreciate the convenient 25-minute drive to Highway 401, making travel to nearby cities a breeze. Don't miss this rare opportunity to own a freehold home in one of Guelph's most desirable locations. (id:55499)
Right At Home Realty
8961 Wellington Road 16
Wellington North, Ontario
3,072 Total Square Feet of Living Space - 25 Minutes to Fergus or Mount Forest, 45 Minutes to Guelph, Less than 1 hour to Kitchener / Waterloo, 30 Minutes to Orangeville or Shelburne, 1 hour to Brampton, 1.5 Hours to Barrie & Toronto! Built in 2016, this 3+1 bedroom, 3 bathroom raised bungalow is ready for it's new owner! You can peacefully enjoy the privacy that country living has to offer with no building allowed to the one side. Open concept kitchen, dining & living room area with plenty of natural light. Kitchen offers plenty of counter and cupboard space, center island and handy pantry area. Primary bedroom has a view of the backyard, walk-in closet and 3 piece ensuite. 2 other good sized bedrooms and laundry room area complete the main level of the home. Walk-out to large back deck area off the laundry room. Garage offers access to the home as well as access to the backyard. Lower Level offers 9' ceilings and plenty of natural light through the large windows - being a raised bungalow you do not feel like you are in a basement! Additional bedroom and washroom area completed on the lower level with the rest of the lower level studded and ready for your finishing touches (room for a large recreation room, additional bedroom and plenty of storage space).... That's right.... Storage Storage Storage - this home offers plenty of storage between all the closets, cupboards, lower level storage rooms, garage, coverall in the backyard... Hop on your ATV and ride over to or walk over to the Damascus Lake for a nice picnic with a view of the water or for some fishing (ATV not included). Luthers Marsh Wildlife Area near by offering plenty of walking trails for you to explore! (id:55499)
Ipro Realty Ltd.
114 Aberfoyle Mill Crescent
Puslinch (Aberfoyle), Ontario
A RARE FIND!! Welcome to Aberfoyle Meadows Community - a unique enclave comprised of 55 executive bungalows. Nestled on a large private scenic lot this exquisite 1817 sq.ft. bungalow backs onto conservation area with gorgeous vistas & views of forest/pond & direct access to walking trails. Desirable Sun-filled plan boasts tasteful decor with high vaulted ceilings & 9' ceilings, upgraded 8" baseboards, trim & crown moulding throughout main level. Gourmet Espresso kitchen features quartz counters, built-in stainless steel appliances, pot lights overlooking an impressive Great room with incredible views and walkout. An elegant spacious primary bedroom features a 2nd walkout to private setting with a 4pc Ensuite and walk in closet. A stunning sundrenched separate living room is also an ideal space for home office. The lower level is ready for your imagination offering a huge high unfinished space open to numerous possibilities with high above-grade windows, a cold cellar & R/I bathroom. An amazing neighborhood & location, minutes to amenities, Guelph & Hwy 401. No homes behind, backs onto green space with access to walking trails nearby. No carpet ( ceramics & hardwood) 2 Walkouts to back yard, roof ( shingles) 2018, 4 car driveway. Gas line for BBQ. Gas fireplace. Please note: $310 monthly fee includes water, common elements maintenance & visitor parking. (id:55499)
RE/MAX Realty Services Inc.
4010 North Hill Drive
Perth East (Shakespeare), Ontario
Heres a terrific all brick, raised bungalow with 3 bedrooms and 2600 sq. ft. of living space, situated in lovely Shakespeare. The beautiful new kitchen offers quartz counters, an island with lots of workspace and storage, ideal for todays family. Walk out from the dining area through large sliding glass doors to your private raised deck. New flooring augments the existing hardwood in the living room & bedrooms. The bedrooms are good sized . Enjoy the walk-in shower in the main bath. The huge lower familyroom area is cozy with a gas stove for the winter nights ahead plus another full bathroom and office area. The walk-up basement has a separate entrance providing a great in-law potential. The concrete driveway is triple wide with a 2 car garage. Outside you will find a good sized fully fenced, private rear yard plus a 10'x10 shed. You will also note the garage is heated, and the home has a Natural Gas back-up hydro generator having auto-start function. This well maintained home is minutes away from the highway and less than 25 minutes from Kitchener. (id:55499)
RE/MAX Twin City Realty Inc.
8 Scott Crescent
Erin, Ontario
Welcome to your dream retreat! This expansive 5-bedroom 4-bathroom, 3,800+ square foot detached home is nestled on a tranquil street, offering serene views of Roman Lake and an abundance of wildlife right at your doorstep. Step inside to discover an open-concept main floor perfect for entertaining or cozy family gatherings. Large windows fill the home with natural light and showcase picturesque lake views. The chefs kitchen is a delight, featuring a walk-in pantry and an expansive custom live edge island that invites culinary creativity and casual dining. The dining room with exposed beam ceiling is complete with a cozy wood fireplace perfect for gatherings. The main floor also includes a bedroom and den for added convenience. Make your way upstairs, where you'll find 4 welcoming bedrooms, including the primary suite with a luxurious 5-piece ensuite. The upper level also features a second living room, a cozy library, and convenient upper-level laundry, providing plenty of space for the whole family. The wrap-around covered deck is an ideal spot for morning coffee or evening sunsets, and you can unwind in your private hot tub while enjoying the peaceful surroundings. The property also features a detached garage with ample workshop space, perfect for hobbyists or extra storage needs. Experience the perfect balance of nature and luxury in this one-of-a-kind home don't miss your chance to make it yours! **EXTRAS** 2 staircases, an entertaining room, currently set up as a bar with exposed beam ceiling, tile floor and walkout to deck. Wrap around porch (2024), Garage (2017), Roof (6-8 years ago). Parking for 10+ cars! (id:55499)
Keller Williams Real Estate Associates
134 Deerpath Drive
Guelph (Willow West/sugarbush/west Acres), Ontario
Welcome to this charming bungalow in Guelph's sought-after Parkwood Gardens! This spacious home offers approximately 2000 sqft of living space, featuring 3 bedrooms on the main floor and two additional bedrooms in the fully finished basement. The basement, complete with a separate entrance and its own kitchen, provides a fantastic opportunity for an in-law suite or rental unit. The main floor boasts a recently updated kitchen with sleek new cabinet doors and a stylish backsplash, perfect for home chefs. Enjoy your morning coffee on the covered front porch, or relax in the generous backyard. The property includes a 1.5-car garage and a double-car driveway, providing ample parking. Recent updates include a new roof (2018) and new main floor windows (2021), offering peace of mind for years to come. Located close to top-rated schools,parks, and the West End Rec Centre, this home is ideal for families or investors. Don't miss the chance to make this versatile and well-maintained bungalow yours! (id:55499)
Housesigma Inc.
179 Daniel Street
Erin, Ontario
The possibilities! Two living spaces with separate entrances, perfect for a growing or merging families. You must see the home to appreciate the size, close to 3500 sq.ft of finished living space. 3D tour and floor plan will allow you check-off all your family wants and needs. 2 Furnace & A/C units recently installed offers separate heat / cooling for both units. Incredible large fenced yard, parking for 8 cars, quiet street and amazing town of Erin!! Roof 2017, new kitchen in main unit, new bathroom upgrades. (id:55499)
Century 21 Team Realty Ltd.
1807 - 388 Prince Of Wales Drive
Mississauga (City Centre), Ontario
Luxurious One Bedroom Condo At the One Park Tower By Daniels. Features an Open Concept Layout, 9 Foot Ceilings, Hardwood Floors, Stainless Steel Appliances, Walk In Closet & Spectacular Views. Parking And Locker Conveniently Located Together. Steps To Square One, Celebration Square, Restaurants, Go Station & All Highways. Amenities Include: 24 Hour Concierge, Indoor Pool, Billiards Room, Virtual Golf, Party Room, Theatre Room, Rooftop Garden, Plus Much More! (id:55499)
West-100 Metro View Realty Ltd.
120 - 5010 Corporate Drive
Burlington (Uptown), Ontario
Welcome home to this beautiful ground-floor condo in Burlington's desirable Uptown Community! With over 700 sq ft of living space, this 1 bedroom plus den, 1 bathroom unit offers a spacious and functional layout perfect for modern living. The Den is a large and versatile space that's perfect for a Home Office. Enjoy a private balcony that overlooks a peaceful field, providing a serene outdoor retreat. The condo has been upgraded with stylish finishes, enhancing both comfort and style. You'll love the convenience of being within walking distance to grocery stores, shops, restaurants, and more. Plus, with easy access to highways and transit, commuting is a breeze. Don't miss out! (id:55499)
RE/MAX Experts
65 Barrhead Crescent
Toronto (Rexdale-Kipling), Ontario
Welcome to this beautifully updated 1.5-storey home, nestled on a quiet, family-friendly street in the heart of Etobicoke. Featuring 2 spacious bedrooms and 2 full bathrooms, this home offers a perfect blend of modern updates and classic charm. Step inside to a bright and inviting living space, where tasteful finishes and thoughtful upgrades create a warm and stylish atmosphere. The finished basement provides additional living space ideal for a recreation room, home office, or guest suite. Outside, enjoy a large, private backyard perfect for summer gatherings, gardening, or relaxing in your own outdoor retreat. Conveniently located close to parks, schools, shopping, and transit, this home is a must-see for those seeking comfort and convenience in a prime Etobicoke location! (id:55499)
RE/MAX Premier Inc.
212 - 25 Via Rosedale Crescent
Brampton (Sandringham-Wellington), Ontario
Welcome to Rosedale Village! This highly sought-after gated community, established in 2005, is beautifully maintained and offers an exceptional lifestyle with resort-style amenities. Enjoy a 9-hole executive golf course, a fully equipped gym, a party room, an activity room, and more. With 24-hour gated security, this is a safe and welcoming place to call home. This well-laid-out one-bedroom unit features an open-concept design, a modern kitchen with a breakfast bar, granite countertops, a stylish backsplash, and stainless steel appliances. Walk out to balcony with front facing views, carpet-free, it boasts laminate flooring throughout. The spacious primary bedroom includes a large walk-in closet . Convenience is key with maintenance fees covering lawn care, water, snow removal, and access to all amenities, including the clubhouse and golf course. Ideally located just steps from shopping, transit, schools, and major highways 410. Book your showing today! (id:55499)
Century 21 Signature Service
29 - 6950 Tenth Line W
Mississauga (Lisgar), Ontario
This Home Boasts 3 Bedrooms And 3 Bathrooms With An Open Concept Living And Dining Area. The Eat In Kitchen Feature Granite Counter, Glass Back Splash, Double Sink And S/S Appliances. Walkout To Backyard. This Home Is Located In A Highly Desirable Location. The Basement Is Finished And Open Concept. Close To Amenities. Highway 401 &407, Lisgar Go Train, Schools And Shopping. Inclusions S/S Kitchen Appliances, Washer And Dryer Measurement and taxes to be verified by buyer agent. Please remove shoes call if late or cancelling. 24 Hour notice required. (id:55499)
Royal LePage Signature Realty
50 Bonnington Drive
Brampton (Northwest Brampton), Ontario
Brand New, Never Lived-In 3 Storey Townhome in a Prime Location! Welcome to this stunning 5-bedroom, 3.5-bathroom townhome, 2,270 sq.ft, Double Car Garage with Private outdoor space offering a spacious and functional layout in the highly sought-after Mississauga Rd & Bovaird area. Main Floor Guest/In-Law Suite Features a private bedroom with an attached 4-piece ensuite Bright & Open 2nd Floor Boasts a modern kitchen, spacious family room, and a convenient powder room Third Floor Retreat Includes 4 generously sized bedrooms and 2 full bathrooms Unbeatable Location Minutes to Hwy 407 & 401, Mount Pleasant GO Station, top-rated schools, shopping, parks, and all essential amenities Move-In Ready Brand new and never lived in, featuring contemporary finishes and a thoughtfully designed layout This exceptional home wont last long! (id:55499)
Century 21 Red Star Realty Inc.
19 - 200 Malta Avenue
Brampton (Fletcher's Creek South), Ontario
Stunning Upgraded Corner Townhouse Feels Like a Semi-Detached! This bright and spacious home features 9' ceilings on both the first and second levels, creating an open and airy atmosphere. Enjoy the convenience of underground parking with direct home access. This home includes two parking spaces (valued at $50,000), a rare find in this high-demand area where parking is scarce and can be easily rented. Currently tenanted with positive cash flow, this property is a fantastic investment opportunity. Condo fees cover snow removal, landscaping, garbage disposal, visitor parking and general property management, ensuring a stress-free lifestyle. The modern kitchen boasts sleek quartz countertops, and the home is ideally located within walking distance to Shoppers World, a major transit hub, Sheridan College, No Frills, and the mall. Please note that the photos posted are not recent. (id:55499)
International Realty Firm
36 Market Street
Halton Hills (Georgetown), Ontario
A rare and exciting opportunity in prime location! This very quiet 8-unit multi-residential building is located in the mature downtown/park district of Georgetown close to shops, library, hospital, Go, Restaurants and so much more. This unique offering has six, 1-bedroom apartments and two, 2-bedroom apartments with three of the units being renovated! Per Seller the Basement can accommodate on-site laundry. Lots of parking and large side yard for tenants use! Adjacent vacant lot (70 ft. x 66 ft.) - 150 Main St. (not deeded separately) is included in the price. If you're looking for an amazing investment this may be just what you're looking for. Per seller, plumbing, windows and shingles have been updated. Landlord covers water and heat. Tenants pay their own hydro. Security system in place (id:55499)
Your Home Today Realty Inc.
2220 Elmhurst Avenue
Oakville (1006 - Fd Ford), Ontario
Nestled within the prestigious confines of South East Oakville, A walk to the lake, walking distance to Oakville Trafalgar High School and Maple Grove Elementary School. The property enjoys comfort, and convenience living in this home, Home System Including 5 Zone Cameras Surveillance 4 Zone Sound System, Canadian Eng. Hardwood, All House Led Light, Black Appliances, Central Vacuum. (id:55499)
Royal LePage Golden Ridge Realty
512 Bellflower Court
Milton (1039 - Mi Rural Milton), Ontario
This beautiful open concept, modern and fresh freehold townhome is perfectly located in Milton's sought after Walker neighbourhood within close proximity to the upcoming Milton Education Village, walking distance to Rattle Snake Public School, St. Josephine Bakhita CES and neighbourhood parks. Conveniently located to shopping, transit and major highways. All the I wants...........A fabulous white kitchen with ample quartz counters, stainless appliances, under cabinet lighting and subway tile backsplash, main floor laundry, open concept living/dining area with walkout to large balcony. Fabulous for entertaining. A spacious primary bedroom with an upgraded three piece ensuite. Upgraded baseboards, extensive pot lighting, and freshly painted throughout, this lovely home is perfect for first-time buyers, families who want an easy lifestyle close to schools and neighbourhood amenities, and investors. Don't miss out on this gem! Please note: Some photos are virtually staged. (id:55499)
Royal LePage Realty Plus Oakville
2388 Stone Glen Crescent
Oakville (1019 - Wm Westmount), Ontario
Absolutely stunning 4 bedroom 4 bath semi loaded with upgrades. Hardwood floors lead through the foyer, living and formal dining room. Gourmet kitchen with center island features a w/o to the back garden that boasts professional landscaping, Stone, Remote control LED lighting& sprinklers, 20'X20' Flagstone Patio/Pergola plus another 16'x28' lower patio, built in 36" DCS (Fisher & Paykel) Grill & Bar Fridge with Granite counters and custom remote LED lighting, all on an oversized pie shaped lot. Stunning master features updated 5 pc ensuite. Stunning updated bathrooms, high end paint and baseboards. Full finished basement. Enjoy The Amenities This Area Has To Offer: Walking Distance To Community Centre And Oakville Soccer Club; Hockey Rinks; Public, French Immersion And Montessori Schools; Hospital; Parks And A Trail System Leading To Lake Ontario And Bronte Park. Truly a one of a kind residence! (id:55499)
Royal LePage Real Estate Services Ltd.
424 Belcourt Common
Oakville (1010 - Jm Joshua Meadows), Ontario
This charming freehold corner townhouse offers over 2000 sq. ft. of finished living space in the sought-after Joshua Meadows community. Featuring 3 bedrooms and 5 bathrooms, its open concept design blends style and functionality, creating a comfortable and modern home. The finished fourth level and fully finished basement, complete with a recreational room and powder room, provide extra space for relaxation or entertaining. Ideally situated, this home is just a short stroll from William Rose Park with its sports fields and playground, as well as the newly built St. Cecilia Catholic Elementary School. Conveniently, it's also within walking distance of a shopping plaza with grocery stores and dining options, plus easy access to the Uptown Bus Loop. For commuters, the Oakville GO Station is just minutes away. (id:55499)
RE/MAX Excellence Real Estate
2401 Amblecote Lane
Burlington (Brant Hills), Ontario
This charming three bedroom home is nestled in a beautiful, highly sought of area Burlington. It's the perfect blend of comfort and convenience, offering easy access to major shopping centers , highways, schools and public transit. Whether you're commuting or exploring local amenities, everything you need is just moments away. This is a great opportunity for anyone looking for a well connected family-friendly neighborhood. Tenant to pay for 70% of utilities. **EXTRAS** stove, fridge, dryer and washer, dishwasher for tenant to use. (id:55499)
Kingsway Real Estate
89 Anne Boulevard
Milton (1035 - Om Old Milton), Ontario
Experience This Beautiful Custom-Designed, Open-Concept 4-Bedroom Detached Bungalow In Old Milton. This Home Features 10-ft Ceilings And Wide Plank Natural Stained Hardwood Floors Throughout. An Expansive Designer Kitchen Features A Gas Cooktop, Built-in Overhead Range, Quartz Countertops, Deep Basin Sink, Stylish Backsplash, Pantry, Breakfast Nook, Coffered Ceilings, And Elegant Wainscoting. Enjoy The Separate Dining And Family Rooms, A Private Fully Fenced Yard, And A Spacious Primary Bedroom With A 4-piece Ensuite. Convenience Is Enhanced With Main Floor Laundry And A Mudroom. The Walk-out Basement Provides The Potential For Additional Living Space. This Home Is Within Walking Distance Of The Downtown Core, Shopping, Restaurants, Recreation Centers, Go Stations, Public Transit, Schools, Trails, Parks, And More. (id:55499)
RE/MAX Escarpment Realty Inc.
114 Whitlock Avenue
Milton (1032 - Fo Ford), Ontario
Client RemarksFully Renovated Freehold Townhome offers over 2,000 sqft of sophisticated space, designed for modern family living. Featuring 5 spacious Bedrooms, including 4 on the Upper floor and a Private In-law suite on the Ground floor with Ensuite Washroom, perfect for Elderly Family members or could be used as a potential income With 3 beautifully designed full bathrooms, a powder room, and a Fully Redone Kitchen complete with Top-of-the-line Appliances, every corner of this home exudes Elegance and Practicality. The Open-concept Layout creates a Warm, Inviting atmosphere for your family to enjoy. Nestled in the desirable Ford community of Milton. Walking Distance from Elementary, Secondary School, Catholic School, Grocery Stores etc. This stunning townhouse is close to all amenities, offering the perfect blend of luxury and convenience. Dont miss your chance to make this exceptional property your dream home! (id:55499)
Royal LePage Credit Valley Real Estate
3153 Saddleworth Crescent
Oakville (1000 - Bc Bronte Creek), Ontario
Gorgeous Executive Detached Home At Highly Desired Upscale Palermo West Neighborhood. with plenty of natural light , Finished Basement. Excellent Layout, 9-Ft Ceiling, main floor has an office and a spacious dining and living room , Breakfast area open to Generous Family Room With Gas Fireplace 18 Ft Ceilings , the 2nd floor has 4 spacious bedrooms the Prim Bedroom has His/Her Closets Ensuite With Large Soaker Tub And Glass Enclosed Shower. the other 3 spacious bedrooms with large closets , Fully Finished Basement wonderful recreation for entertainment and relaxation . The backyard has huge deck for a summer gathering with family and friends Close To Park, Public Transit, Schools, Golf Clubs, Bronte Provincial Park, Easy Access To Hwy 407/403/Qew. (id:55499)
Ipro Realty Ltd.
16 Stonebrook Crescent
Halton Hills (Georgetown), Ontario
LEGAL 2-BEDROOM BASEMENT APARTMENT FOR RENT - BRAND NEW... Located in the highly desirable Stewarts Mills neighbourhood a quiet, low-traffic community. Just minutes from a large park, playgrounds, pond, soccer field, walking paths, and forested trails. Conveniently close to the GO Station, hospital, schools, and shopping. FEATURES: Brand-new legal basement apartment - first time available for rent. 2 bedrooms with built in closets & a full washroom. Includes fridge, stove, clothes washer & dryer and internet. Utilities - 30% of the monthly bills. Designated driveway parking. Bright, modern layout with excellent finishes. Move-in ready... Don't miss out on this fantastic opportunity. Contact your agent for more details or to schedule a viewing. (id:55499)
Keller Williams Real Estate Associates
959 Cherry Court
Milton (1026 - Cb Cobban), Ontario
Newly built move-in Ready spacious & professionally finished 2 bedrooms & 1 washroom legal Basement with Side Entrance. Complete privacy, Sound proof, huge windows in each room, living & family. High end spacious kitchen with Pantry closet, Pot lights, S.S appliances, Separate Laundry & Laminate Flooring - all carpet free living. Close to all amenities, Milton Hospital, school, parks shopping plazas, and much more!! (id:55499)
Century 21 Green Realty Inc.
Bsmnt - 625 Symons Cross
Milton (1028 - Co Coates), Ontario
***Legal Basement Apartment*** Be The First One To Live In This Gorgeous Two Large Bedroom Basement Apartment With Modern Upgrades Including Laminate Floors, Ceramic Tiles, Pot Lights, Smooth Ceilings, Larger Windows, Mirrored Closets, Ensuite Laundry & Separate Side Entrance. Large Great Room Over Looking Modern Kitchen With Stainless Steel Appliances, Backsplash, Ceramic Tiles, Pot Lights & A window. Full 3PC Bathroom With Standing Shower, Quartz Counter & Tiled Floor. Ensuite Laundry With Brand New Front Load Washer & Dryer. Apartment Comes With One Car Parking In The Driveway. Available Immediately. Close To All Amenities, Schools, Parks, Walking Trails, Shopping, Public Transit & Milton Hospital. (id:55499)
Homelife/miracle Realty Ltd
525 Scott Boulevard
Milton (1036 - Sc Scott), Ontario
Arista-built Bennett model in the Scott neighbourhood. All-brick exterior with brushed concrete front and back. Open concept layout with large eat-in kitchen and family room. Tall cabinets, tumbled marble backsplash, breakfast bar. Vaulted ceiling and gas fireplace in family room. Curved staircase adds visual interest. 9-foot ceilings on main level. No carpets hardwood and tile throughout. Lots of natural light, overlooking backyard gardens. Direct garage entry to home. Great location with Escarpment views nearby. Walk to schools, parks, and the Sherwood Community Centre with pool, skating rinks, and library. Plaza across the street with pizza, pharmacy, bank, and daycare. Tim Hortons and Sunset Grill just around the corner. Quiet street with friendly neighbours (id:55499)
Royal LePage Meadowtowne Realty
149 Leighland Avenue
Oakville (1003 - Cp College Park), Ontario
Incredible Opportunity in a Prime Location! This charming bungalow offers a rare chance to own a spacious property surrounded by luxurious, newly built multi-million-dollar custom homes. Situated on a rare and generous 93ft x 198ft ravine lot, this is the perfect opportunity to build or renovate your dream home. Key features include Separate walk-up backyard entrance to the basement, with potential for a rental income suite, Ample parking for up to 9 cars.. 200 Amp electrical service, cold cellar, and backyard shed.. 2-car garage offering additional storage or workspace. With endless possibilities to customize, this property is ideal for those looking to create their perfect home. Enjoy the convenience of being within walking distance to top-rated schools, Sheridan College, parks, restaurants, grocery stores, and the Oakville Golf Club. Don't miss out on this rare opportunity to make your dream home a reality! A must-see! (id:55499)
Royal LePage Maximum Realty
813 Scott Boulevard
Milton (1033 - Ha Harrison), Ontario
Stunning Opportunity small/New Family or First time Home Buyers This is a well kept beautiful Townhouse kept by a small family This has all the ammenties close by but best one is the school just across the home Perfect for younger parents with their little ones Grocery and restaurants are just minutes away on Derry one side and on Louis St. Laurant on the other. The home it self is well kept and well maintained There are 3 spacious bedrooms and Master Ensuite Kitchen has been upgraded since the house was last purchased, Laundry Washer, and Dryer were recently updated to one of the best kind with Steam Drying feature etc. A brand new Tankless Hot Water Heater was purchased as well therefore low cost on utilities and zero on Rent This property is worth every Dollar spent on and must be checked out (id:55499)
RE/MAX Ace Realty Inc.
3073 Eberly Woods Drive
Oakville (1008 - Go Glenorchy), Ontario
Executive Luxury Town House. 4 Bedrooms, 4 Washrooms, Finished Basement, Fenced Back Yard. Modern Energy Efficient Home, Main Floor With 9Ft Ceilings. Main Floor Has Hardwood Floors And Oak Stairs. Superb School District, Close To Shopping And Oakville Hospital. Enjoy calling this prestigious Oakville neighbourhood your home! (id:55499)
Royal LePage Signature Realty
211 - 3499 Upper Middle Road
Burlington (Headon), Ontario
Discover this charming one-bedroom, one-bathroom condo nestled in an exclusive and tranquil building. Rarely offered and recently refreshed with new paint, the unit boasts a gorgeous eat-in kitchen, modern flooring, ample living space, plenty of sunlight, great storage to keep your living space organized and clutter-free. Experience the perfect blend of comfort and serenity in this thoughtfully designed suite. Complete with a lovely private patio for relaxing and enjoying some fresh air outdoors. Bonus points go to the locker room being on the same floor as the unit for quick access to your belongings. (id:55499)
Dwelly Realty Inc.
Ph15 - 405 Dundas Street W
Oakville (1008 - Go Glenorchy), Ontario
Welcome to Distrikt Trailside! This exclusive penthouse unit offers the pinnacle of luxury living in a contemporary 1-bedroom, 1-bath layout. With 10-foot smooth ceilings across a 600 sqft interior and a 51 sqft balcony equipped with a gas line, every detail is designed to maximize natural light and open-concept flow. Enjoy a gourmet kitchen with ample storage. The kitchen boasts laminate cabinetry, soft-close drawers and cabinets, porcelain backsplash tile, a single basin undermount stainless steel sink with a single lever faucet, and a convenient pulldown spray. Equipped with an AI Smart Community System, the unit ensures enhanced security with digital door locks and an in-suite touchscreen wall pad. As a penthouse, this unit provides elevated views and an added sense of exclusivity. Residents have access to a host of spectacular amenities, including 24-hour concierge services, on-site property management, a parcel storage system and mail room, and a pet washing station. Health and wellness are prioritized with a double-height fitness studio featuring state-of-the-art weights and cardio equipment, along with dedicated indoor and outdoor spaces for yoga and Pilates. Additionally, the 6th-floor amenity area offers an extensive space complete with a chef kitchen, private dining room, cozy lounge with a fireplace, and a games room for relaxation and entertainment. Experience the ultimate in luxury and exclusivity in this meticulously designed penthouse unit at Distrikt Trailside! (id:55499)
Homelife/miracle Realty Ltd
118 Frost Court
Milton (1032 - Fo Ford), Ontario
Immaculate 6 Yr New Spacious End Unit Executive Townhouse. 3 Bedrooms + Office, 3 Bathrooms. Bright With Lots Of Natural Sunlight, Private Driveway. W/O Balcony From Sunny Upgraded Kitchen W/ S/S/ Appliances, Breakfast Bar. 2nd Fl Dining & Family Room Plus Large Pantry & Laundry. 3rd Fl Master Bdrm With En-Suite, Walk-In Closet. Access To Garage From 1st Floor With Extra Storage Areas. Close To Elementary/Highschools, Groceries,Transit (id:55499)
Homelife Landmark Realty Inc.
195 Wilton Street
Burlington (Roseland), Ontario
Create your dream home! Oversized lot on a prime street surrounded by custom homes in the heart of Roseland. Spacious 4-level sidesplit offers the opportunity to live in as is, renovate or build new with approved permit ready plans from SMPL Design Studio! Approved plans for 5 bed, 7 bath home with 4200 sf above grade. Current home offers a bright open main floor and updated kitchen with granite counters, stainless appliances and access to deck overlooking the private yard. Main floor family room with built-ins and gas fireplace offers a secondary living space. Upper level with 3 generous sized bedrooms, updated 3-piece bath and dedicated primary ensuite. The backyard is a private oasis with professionally landscaped gardens, inground saltwater pool and turf putting green. Moments away from the best of Burlington, this home is steps to the lake, Roseland Tennis Club and in close proximity to all amenities, top-rated schools (Tuck/Nelson) and major highways. (id:55499)
RE/MAX Escarpment Realty Inc.
349 Enfield Road
Burlington (Lasalle), Ontario
Excellent Location! This updated Semi-Detached home offers a sleek, open-concept main floor featuring new hardwood floors (2021) and pot lights (2021), creating a bright and inviting space. The kitchen is a chefs dream with a large island, granite countertops, and stainless steel appliances (2022). Upstairs, the spacious primary bedroom is complemented by two additional bedrooms and a stylish 4-piece bath. The lower level adds even more versatility with two additional bedrooms, a cozy family room with sliding glass doors to the backyard, and a second 4-piece bath. Located in the desirable Aldershot neighborhood, this home combines modern upgrades with unbeatable convenience and style. Property is being sold "as is condition" **EXTRAS** 2 Lower Levels Are Unfinished And Ready To Make Them Your Own Or To Use For Storage. Other Updates Include Owned Tankless Hot Water Heater (2020), 200 Amp Upgrade (2021), Ext Doors And Garage (2020). Property is being sold "as is condition" (id:55499)
Ipro Realty Ltd
5373 Spruce Avenue
Burlington (Appleby), Ontario
You won't want to miss this rare gem! This is a unique 5 bedroom (above grade) 3 bathroom side-split home with almost 2500 square feet of finished living space in Burlington's Elizabeth Gardens Community for under 1.3M. You don't hear that very often. The main level features a spacious separate dining room, a gorgeous white kitchen open to the bright and airy living room with vaulted ceilings and loads of natural light, main floor laundry and beautiful 9" wide plank Pine flooring throughout. The second level has 3 bedrooms and a 4 piece bathroom for the guests and kids. Up top there's a massive Primary suite with an updated 4 piece ensuite and walk - in closet and an additional 5th bedroom or great office space. The lower levels got a good sized family/rec room with a 2 piece bathroom and additional storage. Don't miss this amazing opportunity and come check out this amazing home today!!! (id:55499)
RE/MAX Real Estate Centre Inc.
888 Sumac Crescent
Milton (1026 - Cb Cobban), Ontario
Welcome to 888 Sumac Crescent! A Perfect Family Home in Milton. Nestled in the heart of Milton's sought-after Cobban neighbourhood, this stunning 4-bedroom, 2.5-bathroom semi-detached home is the perfect blend of comfort, style, and functionality - ideal for growing families! Step inside to 1,700 sq. ft. of thoughtfully designed living space, featuring 9-ft ceilings on the main floor, creating a bright and open atmosphere. The heart of the home is the beautifully appointed modern kitchen, complete with quartz countertops, dark brown cabinetry, stainless steel appliances, and a spacious island - perfect for family meals and entertaining! The open-concept living and dining area is flooded with natural light, offering plenty of space for cozy movie nights or lively gatherings. A hardwood staircase leads to the second floor, where you'll find a generous primary suite, complete with a 4-piece ensuite featuring a soaker tub, glass shower, and walk-in closet - a peaceful retreat after a long day. Three additional well-sized bedrooms and another 4-piece bathroom complete the upper level, providing ample space for children, guests, or a home office. This home also features a convenient main-floor laundry room, a single-car garage with private driveway, and a full unfinished basement with incredible potential for a playroom, home gym, or even a secondary rental suite. Enjoy summer BBQs in the fully fenced backyard, or take advantage of the fantastic nearby amenities - parks, schools, conservation areas, shopping, dining, and easy highway access! With its family-friendly community and unbeatable location, this home truly offers everything you need. Dont miss out on this incredible opportunity - schedule a showing today and make 888 Sumac Crescent your forever home! (id:55499)
Berkshire Hathaway Homeservices West Realty
510 Markay Common
Burlington (Brant), Ontario
Welcome to "The Hayden" a stunning custom home in Bellview by the Lake, built by Markay Homes, offering 3,125 sq. ft. of beautifully finished living space. Located in South Burlington, this home blends peaceful suburban living with the convenience of being close to downtown Burlington, trendy shops, restaurants, and entertainment. The main floor features an open-concept layout, perfect for entertaining and daily living. The spacious great room is filled with natural light, while a separate formal parlour/living room offers a quiet retreat. The gourmet kitchen showcases Quartz countertops, custom cabinetry, and stainless steel appliances, flowing seamlessly into the living areas ideal for gatherings and meal prep. Upstairs, the primary suite offers dual closets and a spa-like ensuite with a free-standing tub and glass shower. Additional bedrooms are generously sized, and spa-inspired bathrooms add elegance. The finished lower level provides flexible space for a rec room, home office, or bedroom, complete with a 4-piece bath. Additional features include 5 1/4" baseboards, heightened interior doors, and smooth 9' ceilings. Steps from the lake, Joseph Brant Hospital, and minutes to downtown, this home offers modern luxury in an unbeatable location plus, as part of the Bonus Package: a finished lower level, appliance package, and 5 years of private road fees paid by the builder a rare blend of elegance, convenience, and lakeside living. Experience "The Hayden" where thoughtful design meets modern living. Model home available for private viewing. (id:55499)
Sotheby's International Realty Canada
9249 Sixth Line
Halton Hills (1049 - Rural Halton Hills), Ontario
Discover the charm of 9249 Sixth Line, a rare Georgetown gem offering nearly 3/4 of an acre of private, lush space. Tastefully upgraded and meticulously kept, this home radiates true pride of ownership. Surrounded by mature trees, the expansive lot provides the perfect backdrop for your dream home or peaceful retreat. A spacious workshop is included, ideal for DIY projects, hobbies, or additional storage. Located in a serene setting yet close to local amenities, schools, and major routes, this property balances tranquility with convenience. With major components recently updated, including the furnace, AC, and windows, and a convenient laundry room on the main level, this versatile property is perfect for those looking to create their own haven. Dont miss the opportunity to make it yours. (id:55499)
Hartland Realty Inc.
9132 Ninth Line
Halton Hills (1049 - Rural Halton Hills), Ontario
Welcome To The Great Halton Country Side Living, Only Mins From Georgetown, Brampton And Milton. 5 Minutes North Of Hwy 401 & 15 Minutes From Pearson Airport. Custom Built Home With All The Extras Located In A Very Quiet Community Surrounded By Numerous Estate Homes. Approx 9 Acres Of Private Estate With 2 Large Ponds One Stocked With Koi Fish, A Wonderful Lush Landscaped & Well Maintained Acreage. A Large Barn/Workshop Area Would Make A Great Hobby Area To Enjoy. Interior Shows Like A Dream With The Finest Materials; Wood Fire Places, Prim Bedroom W/. 5 Pc En-suite, Eat-In Green House Kitchen, Oak Banisters, Wood Floor, Skylight & All The Extras. Must See To Appreciate All The Fine Details This Home Has To Offer. **EXTRAS** There Are Two Other Large Out Buildings At Your Disposal. Home Is Well Built, Bring Your Personal Touches. There Is A Finished Basement With Two Bedrooms, Summer Kitchen. Click Attached Link For More Stunning Photos! (id:55499)
Right At Home Realty
709 - 1050 Main Street E
Milton (1029 - De Dempsey), Ontario
Luxury at it's best. This luxurious and sophisticated condo boutique offers 24 hour concierge, on site management, a guest suite, pool with hot tub, 2 saunas, gym, yoga & Pilates room, party room, library & terrace, car washing station. The unit boasts of upgraded interior just as is the ART on the MAIN building. This exquisite condo unit has 1 bedroom plus large den. Primary bedroom contains 3 piece ensuite bathroom. The private balcony is spacious with great view. The 2nd bedroom is delicately located for ease of use and convenience of visiting guests. Look no more for a great condo to call your new home. Location; walk score 79 - Milton Art Centre, Community & Leisure Centre, Library, Groceries, Restaurants, LCBO & Starbucks. Parking and locker is owned. (id:55499)
Ipro Realty Ltd.
4116 Fourth Line
Oakville (1016 - Sh Sixteen Hollow), Ontario
Upgraded Home With New Floors And Renovated Washrooms And Kitchen. Future Employment Lands . 8.85 Acres Priced To Sell. Huge Garage With Double Height. Amazing Location In North Oakville. Just Off The Neyagawa /407 Exit. Close To Many Existing Subdivisions And New Construction. 3200 Sq Ft - 5 Level Back Split Renovated Home 4 Bedrooms And 4 Full W/Rs. (id:55499)
Ipro Realty Ltd.
1186 Glenashton Drive
Oakville (1018 - Wc Wedgewood Creek), Ontario
Welcome to 1186 Glenaston Drive, a luxurious, A three-story home located in the prestigious Joshua Creek neighborhood. This exceptional residence boasts 7 bedrooms, 5 bathrooms, and a rare third-level loft, offering nearly 6,000 sqft of elegant living space. Completely renovated, this home featuring high-end materials and meticulous attention to detail throughout. Key upgrades include a new roof, energy-efficient aluminum windows, Electrical second panel, all doors throughout, New AC and a furnace. A stunning backyard oasis with A massive high-end deck and pool, perfect for outdoor enjoyment. As you enter, you are greeted by a grand foyer with soaring 26-foot ceilings. The main floor showcases an open-concept layout with 6-inch plank solid white oak hardwood flooring Throughout, A spacious living room ideal for entertaining, and a family room with a custom floor-to-ceiling stone fireplace and Coffered Ceiling. The modern dining area leads to a chef's kitchen equipped with custom cabinetry, a waterfall quartz island, built-in appliances, and a custom stone backsplash. A bright breakfast area with a walkout to the deck completes this level. The second floor offers 4 spacious bedrooms, including a luxurious primary suite featuring a generous sitting area, a walk-in closet, and a spa-like 5-piece ensuite with a custom glass shower and a soaker tub. A second 4-piece bathroom serves the remaining bedrooms. The third floor presents a charming loft with enhanced skylights, 2 large bedrooms, a 5-piece bathroom, and a cozy seating area, making it an ideal space for an office, a retreat, or additional private living quarters. The fully finished basement includes a second full-size kitchen, an additional bedroom, a 3-piece bathroom, a custom-built fireplace, and sun-filled living spaces, providing the perfect setting for entertaining guests. Experience the pinnacle of luxury living at 1186 Glenaston Drive, where no detail has been overlooked. (id:55499)
Right At Home Realty
2035 Shady Glen Road
Oakville (1019 - Wm Westmount), Ontario
Welcome to 2035 Shady Glen, where your dream home awaits! A beautifully maintained and upgraded home nestled in a peaceful and sought-after neighborhood. This home has seen extensive updates in recent years, including a **basement renovation**, **full hardwood flooring replacement**, and **upgrades to doors, windows**, **HVAC systems**, and **kitchen and bathroom features**. **Key improvements also include new lighting, insulation, a repainted interior, and exterior enhancements such as a paved backyard and updated fencing. Recent updates in 2024-2025 include fresh paint, new ceiling lights, and safety system upgrades and so onThe bright and airy Living and Family Room boasts large windows, filling the space with natural light, The newly renovated gourmet kitchen, featuring sleek white cabinetry, modern pot lights, quartz countertops, and stainless steel appliances, creates a bright and stylish space perfect for home chefs and entertaining. //The four bedrooms on the second floor are spacious and perfectly proportioned, filled with abundant natural light, creating a bright and comfortable living environment.//The front and backyard have been newly paved, enhancing both aesthetics and functionality. This private oasis is perfect for relaxing or hosting gatherings.**Conveniently located near High Demand schools, parks, major highways. This home offers both tranquility and accessibility. Don't miss this incredible opportunity to own a dream home in Westmount Oakville! (id:55499)
Master's Trust Realty Inc.


