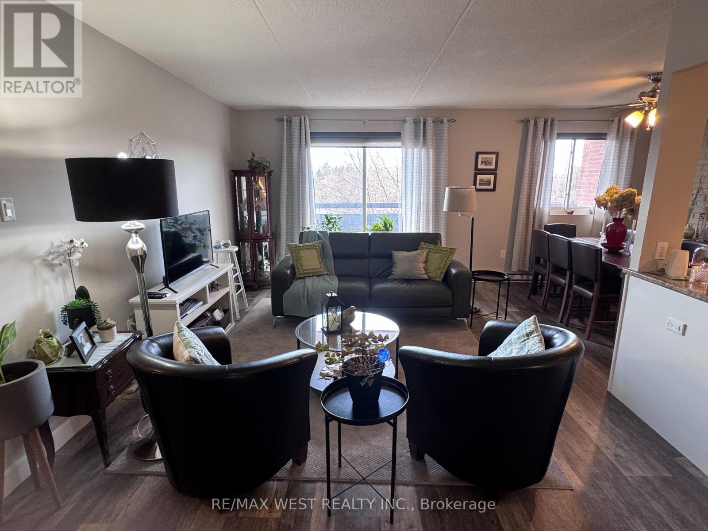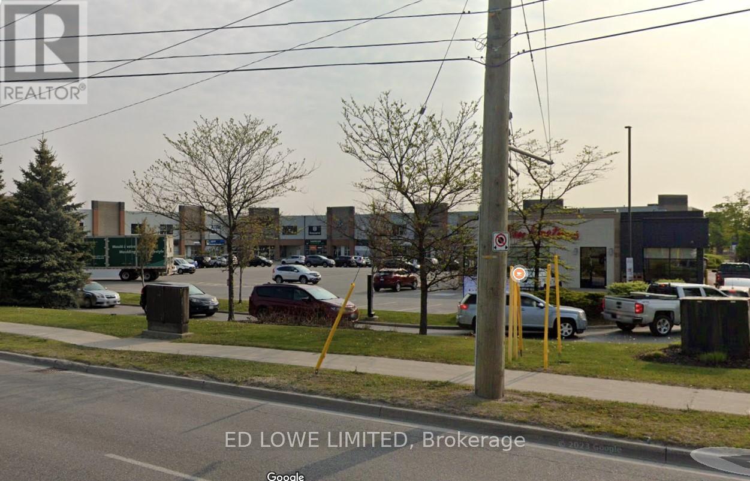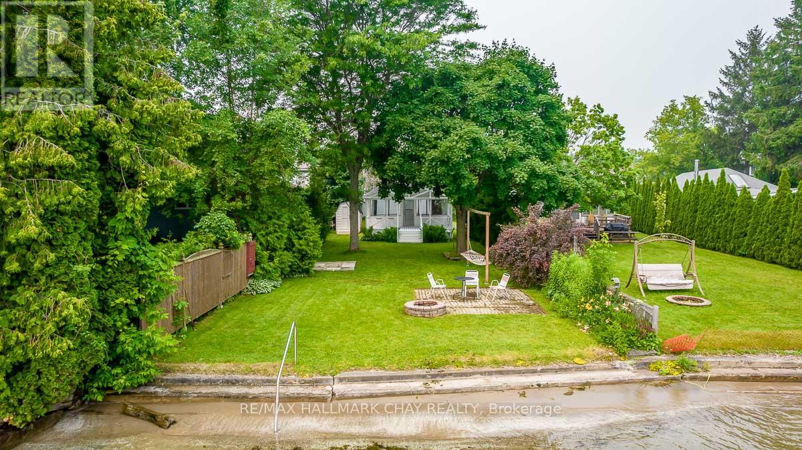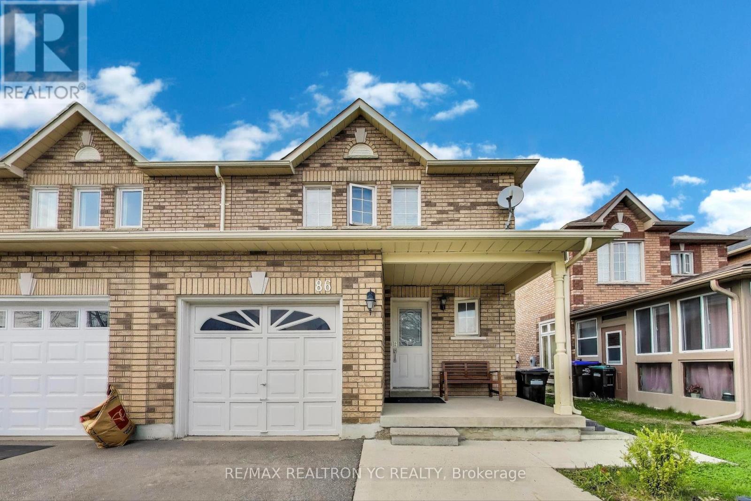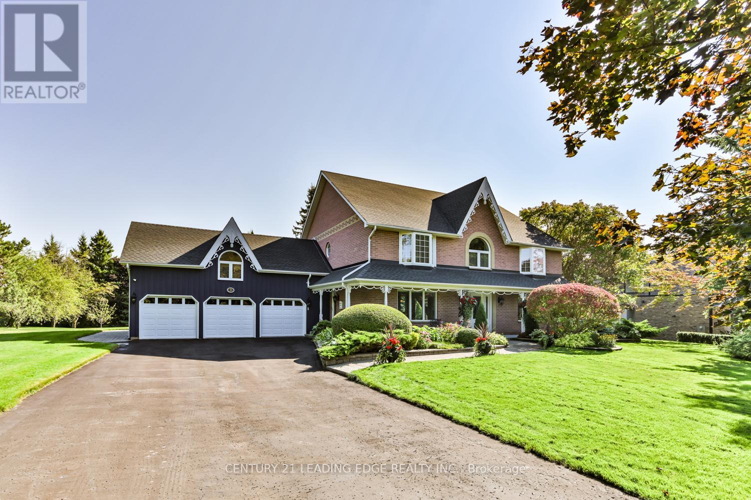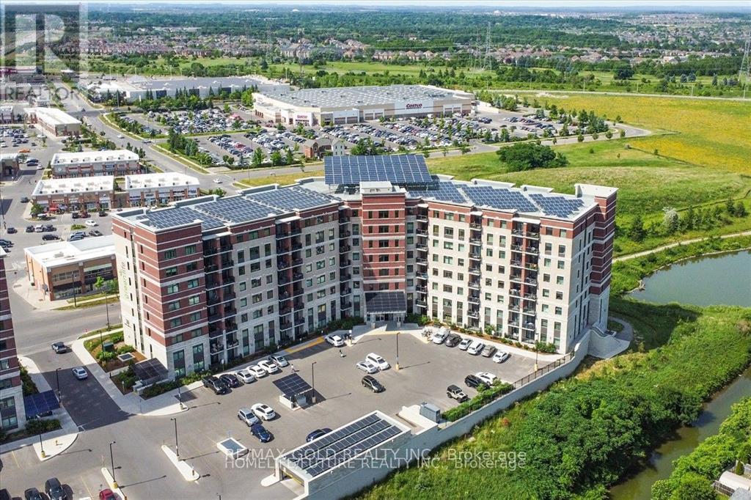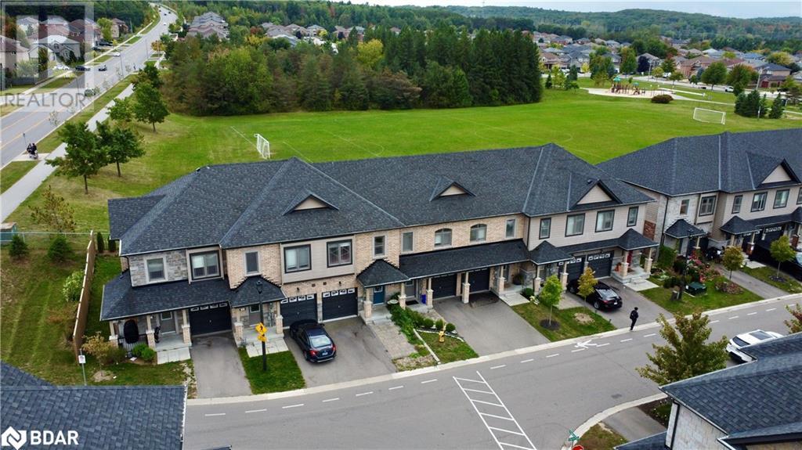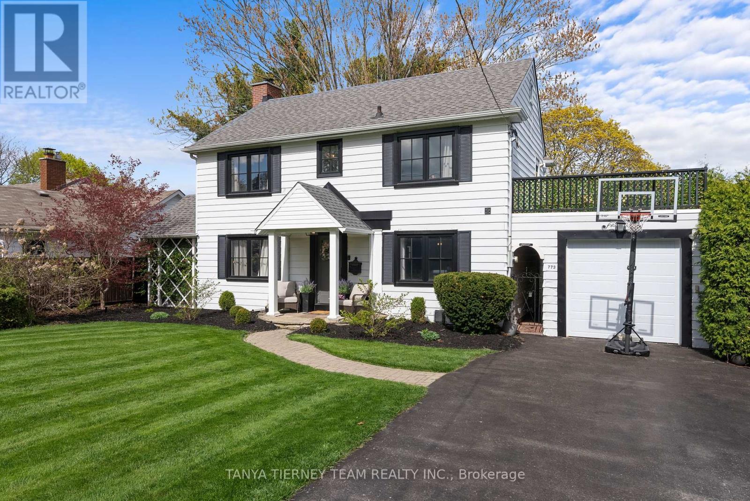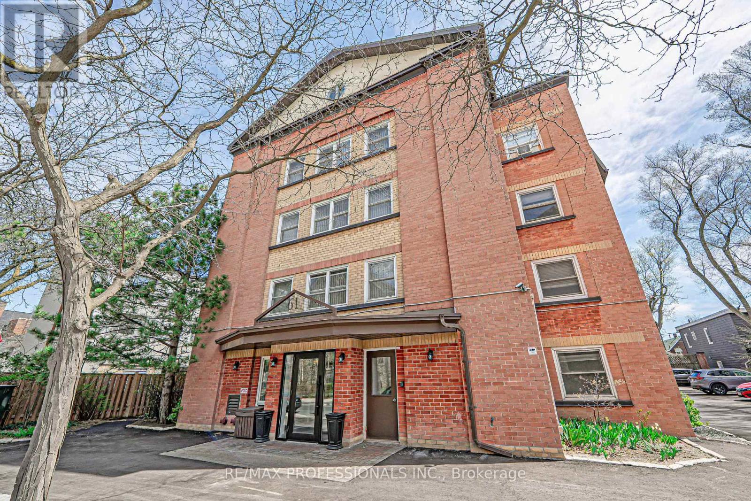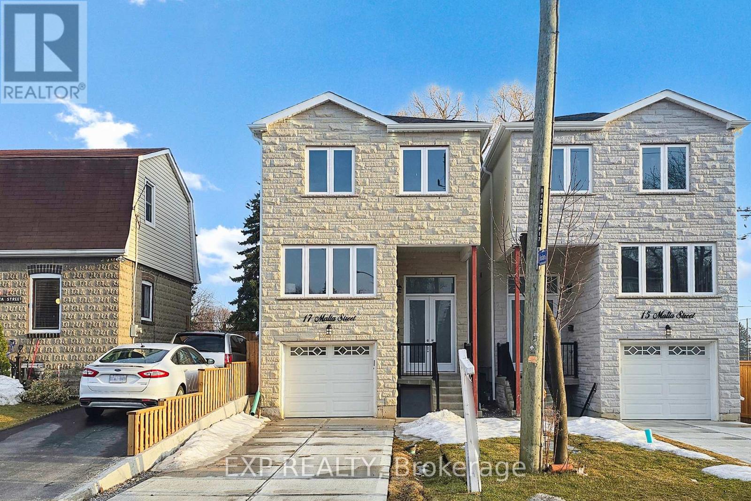406 - 460 Ontario Street
Collingwood, Ontario
Welcome To Bayview Terrace. Suite 406 At 460 Ontario Street Is A Spacious, Sun Filled Two-Bedroom Condo Offering An Unbeatable Combination Of Comfort And Convenience. Enjoy Unobstructed Vistas Of The Blue Mountains And The Escarpment From Your Private 5x19.5 Balcony. Open-Concept Living Area Featuring Quality Renovations Throughout. The Modern Kitchen Flows Seamlessly Into The Dining And Living Areas, Making It Ideal For Entertaining And Everyday Living. This Well-Maintained Building Boasts A Low All-inclusive Monthly Fee Includes Heat, Hydro, Water, Sewer, Building Insurance, Exterior Maintenance, Common Elements, Parking, Garbage And Snow Removal; Offering You Great Value In A Highly Sought-After Area. Inside The Unit, You'll Find Custom Blinds, Sleek Laminate Flooring, And A Large Ensuite Locker For Additional Storage. An Exclusive Parking Space Is Included, Plus Visitor Parking For Your Guests. All Within Walking Distance To Sunset Point And Beach, The Pristine Shores Of Georgian Bay, And The Vibrant Four Season Downtown. Steps To The Hospital And Bus Access In Front Of The Building. An Easy Stroll To Downtown Collingwood With An Abundance Of Restaurants, Shops, Boutiques, And Grocery Stores Is Quick And Easy. This Move-In Ready Condo Offers Incredible Value. (id:55499)
RE/MAX West Realty Inc.
13 - 431 Bayview Drive
Barrie (0 East), Ontario
2443 s.f. Industrial space at the corner of Bayview & Churchill. 1 Drive-in door. Across from Park Place with shopping, restaurants and easy access to Highway 400. High traffic area with plenty of parking and great exposure. $17.00/s.f./yr + TMI $8.50/s.f./yr + HST. Annual escalations. Tenant pays utilities. (id:55499)
Ed Lowe Limited
7 - 431 Bayview Drive
Barrie (0 East), Ontario
2481s.f. Industrial space at the corner of Bayview & Churchill. Across from Park Place with shopping, restaurants and easy access to Highway 400. High traffic area with plenty of parking and great exposure. $17.00/s.f./yr + TMI $8.50/s.f./yr + HST. Annual escalations. Tenant pays utilities. (id:55499)
Ed Lowe Limited
1283 Maple Road
Innisfil, Ontario
Beautiful private treed lot with Gorgeous Sandy bottom Lake Simcoe waterfront*South east exposure with an island view*Completely renovated 3 Bedroom, 3 bath*Open concept living area with vaulted ceiling and lots of windows for natural light and views of the lake*Gas furnace and central air*Municipal water and sewer*Lovely 20 x 8 covered porch overlooking the lake*Shallow water with beautiful hard sand bottom for swimming*Walk to synagogue and Camp Arrowhead* (id:55499)
RE/MAX Hallmark Chay Realty
35 Vettese Court
Markham (Box Grove), Ontario
Stunning Modern Freehold Townhouse In Desired Neighborhood In Markham! Newly Renovated Basement Apartment With Private Side Entrance. Two Bedroom, One Full Bath, Modern Kitchen. Open Concept Living Space. New stove, Fridge, Laundry Appliances. Close proximity to Hospital, Hwy 407, and YRT bus routes. Widened Driveway for Parking Space. Walking Distance To The Park, Kids Playground, High Ranking Schools. Mins To All Amenities: Supermarket, Bank, School, Restaurants, Dental Clinic. An Absolute Must See!!!! (id:55499)
Realty Associates Inc.
4 Duke Of Cornwall Drive
Markham (Victoria Square), Ontario
Welcome to this stunning home located in sought after Victoria Square neighbourhood with tons of features including 9-ft smooth ceilings, rich hardwood flooring and new light fixtures throughout. The newly upgraded gourmet kitchen boasts a professional-grade stove, large island, and walk-in pantry with prep area. A brand new powder room adds modern elegance to the main floor. Oversized sliding doors lead to a huge deck and beautifully landscaped backyard.Enjoy the mid-level open office with 11-ft ceilings and four spacious bedrooms & walk-in closets upstairs. Close to HWY 404, Richmond Green Sports Centre, Costco, groceries and restaurants, etc. Excellent school zone. (id:55499)
RE/MAX Imperial Realty Inc.
86 Breeze Drive
Bradford West Gwillimbury (Bradford), Ontario
Discover this inviting semi-detached home on Breeze in Bradford West Gwillimbury. With a brick exterior, the 2-storey residence features 3 bedrooms, 3 bathrooms, and a fully finished basement W/Separate entrance, providing ample living space. The home sits on a 29.58 ft x 111.63 ft lot with a fenced yard, perfect for outdoor activities BBQ & Kids Playground with an interlocking front and rear backyard. The property includes a private spacious driveway and an attached garage, offering parking for four vehicles. Inside, Engineered Hardwood Floor On Ground, enjoy modern amenities like dimmable pot-lights, a well-equipped kitchen with appliances, gas forced-air heating, and central air conditioning. Outside, the home features an interlocking front yard, backyard, and side area, along with an outdoor BBQ. Located in a family-friendly community near schools, this home blends comfort and convenience, ideal for families looking for a spacious and well-maintained residence. No Sidewalk In Front - More Parking! Steps To Schools, Parks, Shopping, Transit And More! (id:55499)
RE/MAX Realtron Yc Realty
96 Gillingham Avenue
Markham (Milliken Mills East), Ontario
Situated on a desirable corner lot in a quiet, family-friendly neighborhood, this bright and spacious home offers unmatched potential. Enjoy features such as an interlock driveway and walkway, indoor garage access, a fully fenced yard, an enclosed porch, and a dome ceiling in the kitchen. Conveniently located near top-rated schools, parks, shopping, and public transit - this property truly has it all. (id:55499)
Property Max Realty Inc.
2410 - 105 Oneida Crescent
Richmond Hill (Langstaff), Ontario
Welcome to this stunning brand-new 2-bedroom 2 bath south-west corner condo on the higher floor located in the heart of Richmond Hill at Highway 7 and Yonge. 2 underground parking. Spanning 935 sq.ft., this south-west corner unit boasts unobstructed panoramic views through expansive floor-to-ceiling windows, flooding the space with natural light. The modern open-concept living area features sleek light wood flooring perfect for entertaining or relaxing. Step out onto the two private balconies to enjoy breathtaking vistas. The building offers top-tier amenities and is situated in a prime location, steps from shopping, dining, transit, and more. Don't miss this opportunity to own in one of Richmond Hills most sought-after communities! (id:55499)
Homelife New World Realty Inc.
50 - 1084 County Road
Adjala-Tosorontio, Ontario
Great Location Corner Of HWY 50 And HWY 9 Previously Used As Drive Through And Dine Inn Restaurant Lots Of Traffic. Great Corner Location For Any Type Of Restaurant And Retail Store Like Convenience And Grocery Store. Landlord Will Be Building 2 New Buildings On The Property. (id:55499)
Royal LePage Flower City Realty
3 Maple View Lane
Whitchurch-Stouffville, Ontario
Welcome to this extraordinary country estate offering over 5,000 sq. ft. of meticulously designed living space, set on a spectacular property that combines the ultimate in privacy & tranquility. Nestled between a pristine golf course & beautiful ponds, this home truly feels like resort living, with sweeping views that bring peace from every window. Step into the heart of the home, where a custom kitchen with heated floors awaits, complete with every high-end gadget & appliance you could imagine. Whether you're hosting a family gathering or preparing a quiet meal, this kitchen has been thoughtfully designed for ease and efficiency. The living room, with its soaring 225-year-old wooden beams, offers an open and inviting atmosphere. Two staircases provide easy access to the 2nd floor, where you'll find 5 spacious bedrooms. One of the bedrooms is currently being used as a well-appointed office space - ideal for working from home. The basement is a true retreat with a large recreation room, games room & sauna - ensuring there's something for everyone to enjoy. Outside, your private oasis includes a pool, outdoor bathroom, and lush perennial gardens. With its expansive yard and ideal location, this home provides the perfect balance of seclusion & convenience. Every detail has been thoughtfully crafted & renovated to offer the highest level of luxury. Whether enjoying quiet moments at home or hosting memorable gatherings, this property promises an exceptional living experience. (id:55499)
Century 21 Leading Edge Realty Inc.
50 - 1084 County Road
Adjala-Tosorontio, Ontario
Great location , 6.5 ACR land with 1 5000 square feet building with drive throw corner of HWY9 AND HWY 50 ,available for sale .2 more buildings are approved by the town for the development the existing building can be used for restaurant. great location busy corner . (id:55499)
Royal LePage Flower City Realty
203 - 39 New Delhi Drive
Markham (Cedarwood), Ontario
Stunning 2-Bedroom + Den Condo with 2 Baths, Parking & Locker! Welcome to this beautifully finished and well-maintained 2-bedroom + large den condo in a prime location! With an open-concept kitchen featuring branded stainless steel appliances and granite countertops, this unit offers both style and functionality. The spacious living area is filled with natural light, thanks to its large windows and east exposure. The 9-foot ceilings enhance the open feel of the space. The primary bedroom includes a closet and ensuite bathroom, ensuring privacy and convenience. The large den can serve as a home office, guest space, or additional storage. Enjoy the convenience of ensuite laundry, along with a stacked washer and dryer. This condo comes with one underground parking spot and a locker for extra storage. Steps away from public transit and within walking distance to Costco, Shoppers Drug Mart, Home Depot, Canadian Tire, restaurants, and banks. Just 2 minutes to Hwy 407, making commuting easy! (id:55499)
RE/MAX Gold Realty Inc.
711 - 1 Emerald Lane
Vaughan (Crestwood-Springfarm-Yorkhill), Ontario
Bright 2-bedroom, 2-bath condo with balcony in a rarely available and well-maintained building. Enjoy unbeatable conveniencesteps to grocery stores, banks, public transit, shopping mall, and just two stops from Finch Subway Station! This gated community offers 24-hour security, with parking, cable TV, and water all included in the rent. Clean, secure, and in a prime spot don't miss this opportunity! (id:55499)
Homelife Classic Realty Inc.
5512 3rd Line
New Tecumseth, Ontario
Just north of Schomberg and east of Tottenham sits this 50+ acre parcel that is ideal for those wanting to add land to their real estate portfolio or live in a peaceful country setting. The home is perfectly situated in amongst mature trees and hedges and is recently renovated for someone to move in or lease. Fenced in-ground pool and pool house for warm summer days. Private patio overlooks the pool and property. A floor plan that is spacious and could easily lend itself to extended family. All renovations recent and very nicely done including all bathrooms, kitchen, floors and windows. Living area with a fabulous curved stone fireplace beneath 16' beamed cathedral ceiling. Open concept areas to accommodate any number of layouts. Kitchen includes breakfast area and walks out to patio and pool. Laundry ideally situated in room adjacent to garage and includes storage. Primary with double closet, ensuite and a wall of south-facing windows. Main floor separate den could be private office. Lower level is very bright with several deep windows. This parcel of land is of high quality and is currently being farmed by a local farmer. Bucolic, big open sky views bring you back to quieter times. Natural gas on property. Generator. Shed with pool equipment and separate panel. (id:55499)
Sotheby's International Realty Canada
9 Deneb Street
Barrie, Ontario
Don’t miss this stunning townhome backing onto a serene park and sports field, complete with a fully fenced backyard for added privacy. Single drive with an attached garage featuring a built-in loft for extra storage, and a convenient visitor lot just steps away. Inside, you’ll find modern, neutral décor, 9-foot ceilings, upgraded flooring throughout, and a cozy living room illuminated by pot lights. The back deck is ideal for entertaining, with a natural gas BBQ hookup already in place. The eat-in kitchen boasts stainless steel appliances and a gas stove, complemented by brand-new window coverings. Upstairs offers three spacious bedrooms, including a primary suite with a walk-in closet and private ensuite, plus a full bathroom and upper-level laundry. Located in a desirable neighborhood close to top-rated schools, with quick access to County Road 27 and Highway 400. (id:55499)
Century 21 B.j. Roth Realty Ltd. Brokerage
11 - 85 Baif Boulevard
Richmond Hill (North Richvale), Ontario
Rarely Available South Facing Unit at 85 Baif Blvd! Welcome to this Sun-splashed 3Br, 3-Bath Townhouse With Walkout To A Private Backyard in a Fantastic Neighbourhood! Updated Modern Kitchen W/ Quartz Countertop and S/S Appliances, Stylish Bathroom on the 2nd Floor, Amazing Master Bedroom Size And 2 Spacious Bedrooms.Finished Basement W/3-pc Washroom.Steps Away From Yonge Street, Hillcrest Mall, T&T,Shops, Transit, Restaurants, A Short Drive To Major Hwys And Go Transit. **EXTRAS** Maintenance Fee Including Water,Lawn Care,Snow Removal, Roof and Window. Status Certificate Available Upon Request. (id:55499)
Aimhome Realty Inc.
27 Gleave Court
Aurora (Aurora Highlands), Ontario
A stunning home nestled in a quiet cul-de-sac on a spacious lot of over 9,200 sq. ft. in one of Auroras most desirable neighborhoods. This beautifully upgraded residence boasts 9-ft ceilings ( main ), hardwood floors, crown moldings, pot lights, built-in solid wood wall cabinet & FOUR gas fireplaces. The gourmet chefs kitchen features granite countertops, center island, and swing-door access to the dining room, while California shutters adorn every window. The primary suite offers two walk-in closets and a spa-like 5-piece Ensite & the professionally finished basement includes a rec room and games room. Outside, the stunning backyard oasis showcases stone decking, professional landscaping, and a charming separate little pet house with heated floor. A rare find you wont want to miss! (id:55499)
Real One Realty Inc.
773 Masson Street
Oshawa (Centennial), Ontario
Once in a lifetime opportunity to own this classic New England colonial home on tree lined Masson Street! Surrounded by McLaughlin estate homes, this highly sought after community is situated steps to parks, schools, Lakeridge Health Oshawa, shops & more. All the character of the original home has been beautifully maintained while offering modern living including an open concept main floor plan & an ensuite bath. Nestled on a mature 60x133 ft lot with lush perennial gardens, private hedged backyard, interlocking patio, gas BBQ hookup, garden shed plus additional lean to shed & detached garage. Enjoy the covered side porch, or the rooftop terrace! No detail has been overlooked from the extensive hardwood floors including renovated staircase with wrought iron spindles, crown moulding, pot lights, updated lighting, renovated front portico & the list goes on... Gourmet renovated kitchen (2021) with elegant caesarstone counters, centre island with breakfast bar, new GE Cafe fridge & stove with gold accents (2023), custom subway tile backsplash, range hood & garden door walk-out to the backyard oasis! Spacious open concept dining room with front garden views. Impressive living room with cozy wood burning fireplace & walk-out to the private covered porch with exterior lighting & backyard access. Upstairs is complete with 3 generous bedrooms, the primary retreat offers his/hers closets & a 4pc ensuite. The 3rd bedroom offers a walk-out to the rooftop terrace! Room to grow in the fully finished basement with above grade windows, 4th bedroom, rec room with gas fireplace, 3pc bath with laundry & ample storage space! This stunning residence boasts great curb appeal, 133ft deep lot, parking for 7 cars & much more! This home shows beautifully & truly exemplifies pride of ownership throughout! (id:55499)
Tanya Tierney Team Realty Inc.
B515 - 3445 Sheppard Avenue E
Toronto (Tam O'shanter-Sullivan), Ontario
Be the first to live in this brand-new 668 sqft 1-bedroom + den, 2-bathroom. Den with sliding door can be used as a 2nd bedroom. Offering spacious layout, modern finishes, and natural light. The kitchen features modern appliances, and two elegant bathrooms ensure comfort and privacy. Parking and a storage locker included! Building amenities include a fitness center, library, party room, game room, yoga room, meeting space, private dining room, and business center. Conveniently located close to shopping, dining, and other amenities, with TTC at your doorstep and easy access to Highway 401, DVP/404. (id:55499)
RE/MAX Hallmark Realty Ltd.
Main Floor - 1032 Pharmacy Avenue
Toronto (Wexford-Maryvale), Ontario
Excellent 3 bedroom apartment. The main floor of a very nice looking bungalow property. Brand new laminate floors throughout (except for ceramic kitchen floor). En-suite Laundry. Two car driveway parking. Being freshly painted. Brand new stove and fridge are ordered. Great location. Literally across the street to public and catholic primary schools. Use of large fenced back yard. (id:55499)
Right At Home Realty
202 - 61 Main Street
Toronto (East End-Danforth), Ontario
Spacious and well laid-out 1-bedroom condo in a quiet, boutique 4-storey building with just 24 units. This freshly painted suite features a highly functional open-concept living and dining area with a Juliette balcony. The Kitchen conveniently overlooks the dining space, and the large bedroom includes a generous closet. Enjoy sunbathing on the rooftop deck! Walking distance to The Beach, Queen St shops, the lake, GO Train and Main Subway Station. A rare find in a prime location! (id:55499)
RE/MAX Professionals Inc.
15 Malta Street
Toronto (Birchcliffe-Cliffside), Ontario
Custom Built Home in a matured area, Detached House With 4+2 Bedrooms & 5+1 Washrooms, 2400Sq in main floor and 2nd floor. Another 800sq basement with 2 bedrooms with legal apartment which has a separate entrance. Each bedroom on second floor has 4 piece attached washroom. Engering-Hardwood Floors All Through, Modern Kitchen With Quartz Counter Top, With Waterfall Island, Kitchen, Dining And Family Room Have 12 Ft high ceiling. Pictures and Virtual tours are from 17 Malta st. Both houses are same inside and outside, only difference is the staging. (id:55499)
Exp Realty
146 Coleridge Avenue
Toronto (Woodbine-Lumsden), Ontario
Top To Bottom updated 3+2 Bedrooms, 3 Washrooms Bungalow In Prime East York Area, Walking Distance To Woodbine Subway, Modern Kitchen With Quartz Counter-Top, All 3 Washrooms Are Newly Done, Basement Has Separate Entrance And A Kitchen, Washroom 2 Bedroom And Huge Living/Dining Self Contained Apartment, Close To All Amenities , 15-20 Min. Drive To Downtown! (id:55499)
Exp Realty

