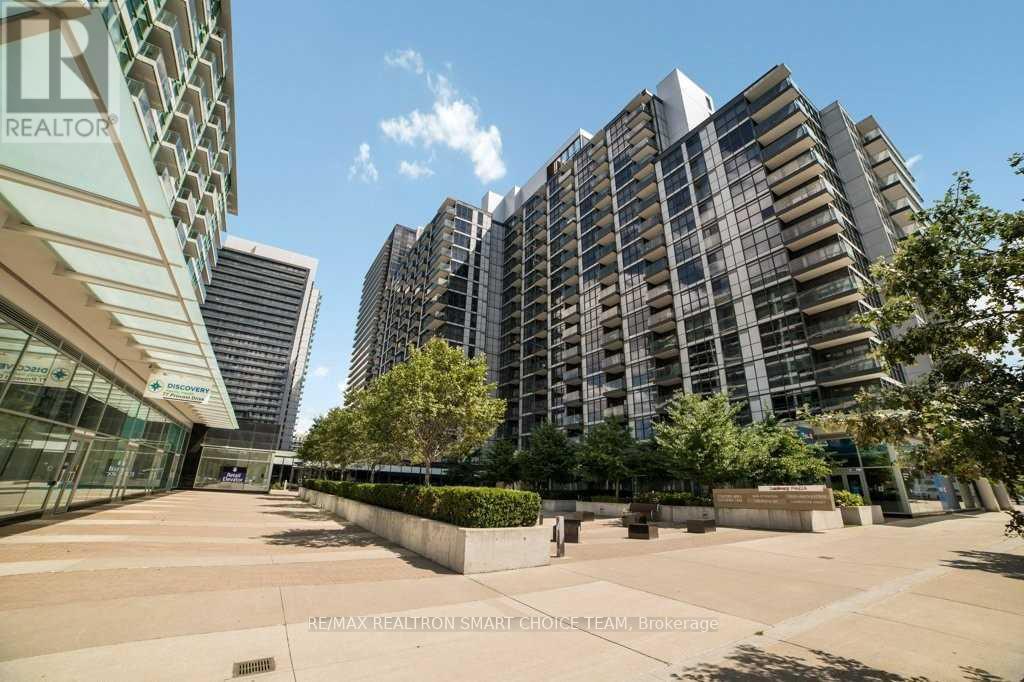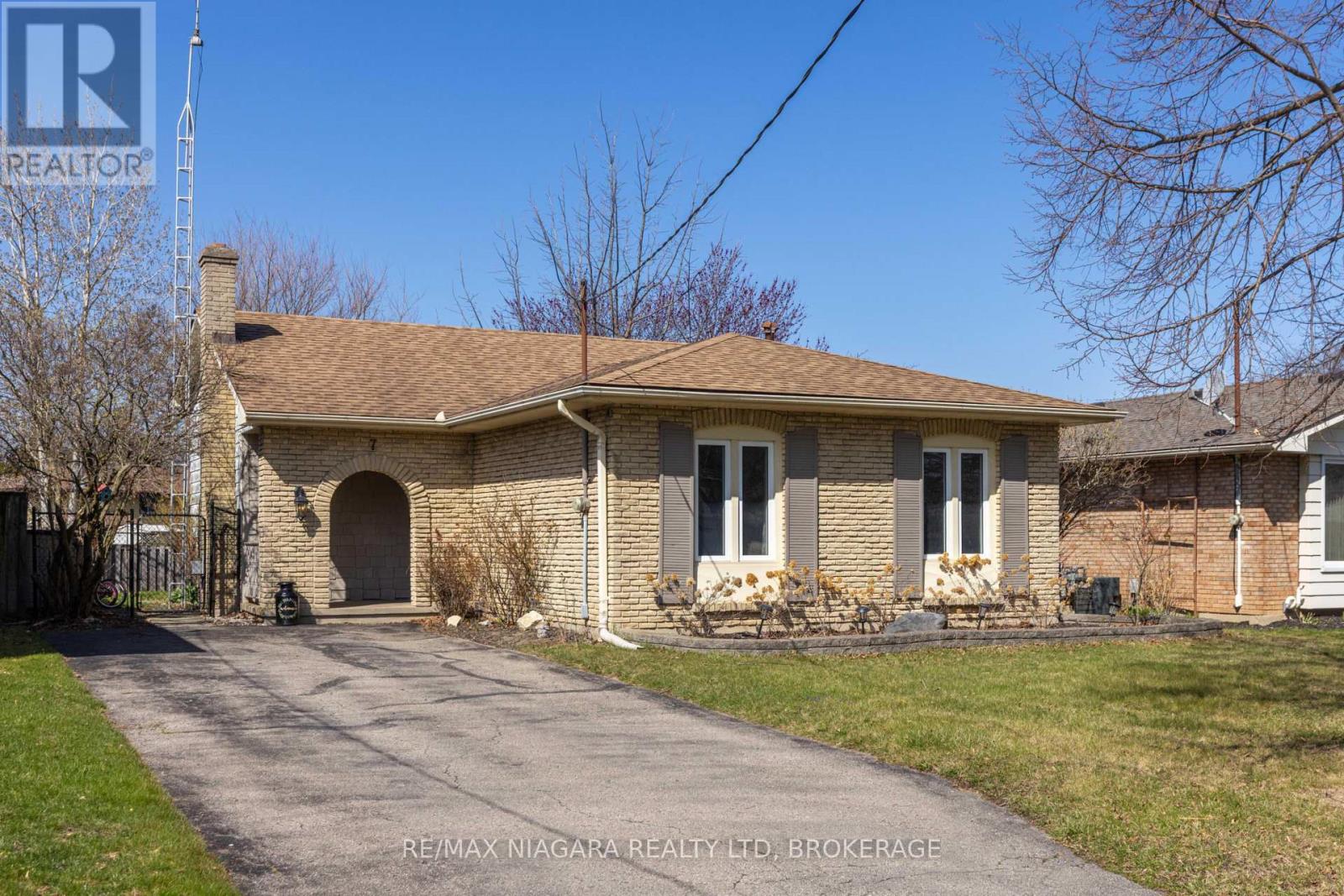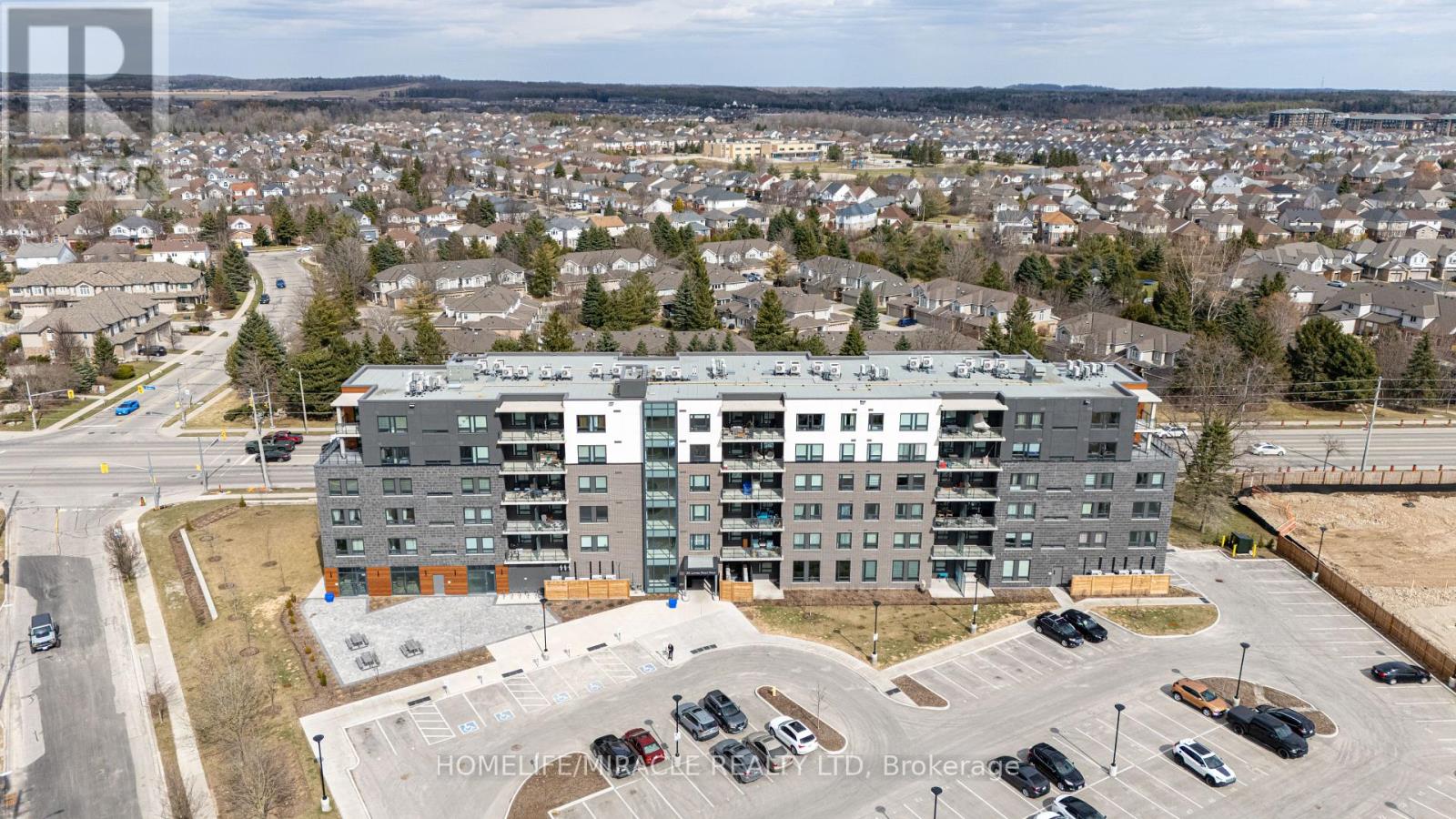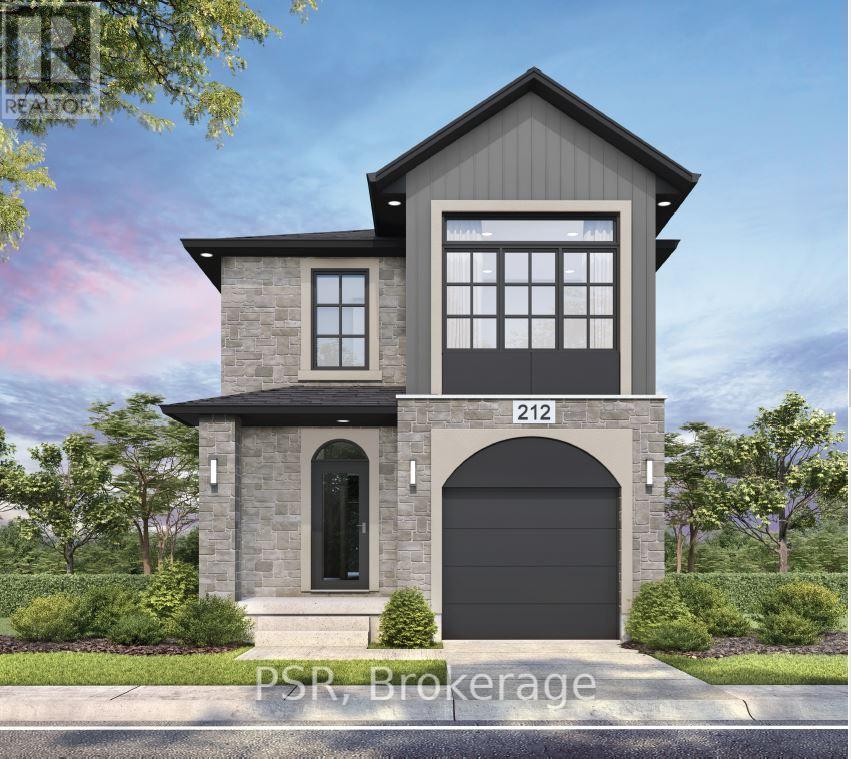2208 - 488 University Avenue
Toronto (Kensington-Chinatown), Ontario
Toronto Downtown Prime Location ,Location, Location, Location, University & Dundas Award Winning Building , 9ft Ceiling , Direct Access to St. Patrick Subway,Hospitals Near By, Dental , School, Art Gallery of Ontario, U OF T , Toronto City Hall, Ryerson University, Financial District, Eaton Centre, College Park Shops, Amazing Amenities, Luxury Building, Open Concept Lay out very Bright, Big Balcony (id:55499)
Hc Realty Group Inc.
215 - 19 Singer Court
Toronto (Bayview Village), Ontario
Fabulous 1 Bedroom Open Concept Condo In North York, Floor To Ceiling Windows, Spacious Built-In Island & Granite Counters. Fantastic Location-Everything You Need Is At Your Doorstep, Walking Distance To Leslie Subway Station, Ikea, Short Drive To Highways 401 & 404, Dvp, Fairview Mall, Bayview Village, Schools And Hospital. 24 Hrs Concierge, Excellent Building Facilities: Indoor Pool, Party/Theatre Room, Gym, Guest Suites, Bbq, Basketball Court & Much More. **Extras** Existing Appliances: S/S Fridge, S/S Stove, S/S Microwave, S/S Dishwasher, S/S Range Hood, Washer/Dryer Combined, All Electrical Light Fixtures (id:55499)
RE/MAX Realtron Smart Choice Team
2208 - 488 University Avenue
Toronto (Kensington-Chinatown), Ontario
Toronto Downtown Prime Location, Location, Location, Location, !! University & Dundas Award Winning Building, 9th Floor Celling Window, Direct Access to St. Patrick Subway Station, Hospitals Near By, Dental, School, Art Gallery Of Ontario, U Of T , Toronto City Hall, Ryerson University, Financial District, Eaton Centre, College Park Shops, Amazing Amenities, Luxury Building, Open Concept Lay Out Very Bright **EXTRAS** Fridges, Stove, B/I Dishwasher, Microwave, Granite Counter Tops, Ensuite Washer and Dryer, All Elfs, Blinds. (id:55499)
Hc Realty Group Inc.
4115 Barbican Drive
Mississauga (Erin Mills), Ontario
Rare 4+1 bedroom, 4 bath semi-detached family home in sought after Erin Mills! The bright & inviting open concept main floor is highlighted by the massive renovated dream kitchen that overlooks the cozy living room with vaulted ceilings. Spend your summers outside enjoying both the side deck off the kitchen and the backyard deck off the living room. The basement offers an in-law suite complete with a kitchen, bedroom, and bathroom. Perfect location for families as you are steps to the Pheasant Run Park that features soccer fields, a splash pad, basketball courts and a winter ice rink. A beautiful walking trail network completes this fabulous neighbourhood. Close to Erin Mills Twin Arena, Erin Mills Town Centre, Credit Valley Hospital, UTM Mississauga Campus & Erindale Go. Notable recent updates include Roof (2016), Windows (2016), Bathrooms (2016), Kitchen (2017), AC (2020) (id:55499)
Keller Williams Real Estate Associates
7 Ameer Drive
St. Catharines (Lakeshore), Ontario
Welcome to this inviting 3+1 bedroom home nestled in one of St. Catharines' most sought-after neighborhoods. Located north of Lakeshore Road, this property offers the perfect blend of comfort and convenience for families of all sizes.The thoughtfully designed layout features three spacious bedrooms on the upper level, complemented by a versatile fourth bedroom in the lower level ideal for use as a home office, hobby room, or guest accommodation. This level includes a practical walk-up entrance, adding convenience and functionality to the space.This home's location truly sets it apart. Enjoy peaceful strolls to the nearby lake or explore the scenic Waterfront Trail, just a short walk away. Spring Gardens Park is also within easy reach, offering green space for outdoor recreation and relaxation.Families will appreciate the proximity to excellent schools, making morning routines stress-free. Daily conveniences are equally accessible with grocery stores, shopping centers, and restaurants all within the immediate vicinity. Places of worship are also nearby, ensuring all your community needs are met.The property offers 1 + 1/2 bathrooms, providing practical accommodation for family living. Well-maintained and move-in ready, this home provides a wonderful opportunity to join a thriving community in a location that balances natural beauty with urban amenities.Don't miss your chance to make this delightful St. Catharines property your new home! (id:55499)
RE/MAX Niagara Realty Ltd
12 - 190 Canboro Road
Pelham (Fonthill), Ontario
Ohhhh La La! Fonthills most exclusive enclave of luxury townhomes - Canboro Hills where elegance and tranquility meet. Built by the acclaimed DeHaan Homes, this Tintern model townhome is a true masterpiece, offering 3600(+/-)sq. ft. of total living space, a finished lower level with full walk-out offering breathtaking luxury finishes throughout. Nestled at the peaceful rear of the neighborhood, this residence boasts unparalleled privacy and serene ravine views, seamlessly blending luxury with nature. Step inside the 8-ft front door with a main level designed for comfortable sophistication. Soaring 10-ft vaulted ceilings, gleaming porcelain tiles, engineered whiteoak hardwood floors creating an atmosphere of grandeur, complemented by soaring cathedral ceilings, pot lights and premium fixtures. The dining room stuns with its dramatic 15-ft vaulted ceiling, while the custom Winger's eat-in kitchen is a chefs dream, featuring Fisher & Paykel stainless steel appliances, an induction range, microwave drawer, pull out pantry & gleaming quartz countertops. The spectacular Great Room showcases an 18-ft vaulted ceiling, a linear gas fireplace with custom built-ins. Retreat to the primary suite, a sanctuary of relaxation with a spa-like 5-pcs ensuite. A 2-pcs powder room with a full linen closet and a large mud/laundry room round out the main level. Ascend the white oak staircase to the private loft above, where guests will enjoy a spacious bedroom, 3-pc ensuite and walk-in closet. The finished walkout lower level extends your living space with a large Recreation Room, an electric 60" linear fireplace, another 3-pcs bathroom, and a generous bedroom with a walk-in closet and a dedicated home gym/studio behind the barn door access. Take in the breathtaking ravine views from the covered balcony, featuring composite decking, a glass privacy wall, and a gas line perfect for effortless outdoor entertaining. A lower concrete patio offers additional private space to relax and unwind (id:55499)
Royal LePage NRC Realty
201 - 36 Charlotte Street W
Toronto (Waterfront Communities), Ontario
A Gem in the City!Tucked away in a boutique condo building, this 680 sq ft urban retreat offers the perfect blend of peace and convenience. With its open-concept loft layout, soaring 9-foot ceilings, and polished concrete floors, the space feels both modern and inviting.Step outside to your own private 135 sq ft terraceideal for morning coffee, evening drinks, or weekend entertaining. The unit comes fully equipped with a fridge, stove, built-in dishwasher, microwave, bar stools, window coverings, a wall-mounted TV, and a sleek wardrobe.Just steps from 24-hour transit, top dining spots, shopping, and vibrant nightlife. Building amenities include visitor parking, a party room, and a fitness facility. Condo fees cover all utilities except cable and internet. (id:55499)
Canal City Realty Ltd
402 - 26 Lowes Road W
Guelph (Clairfields/hanlon Business Park), Ontario
Welcome to Stylish, Modern Living! This beautifully designed, 2-bedroom, 2-bathroom suite offers the perfect blend of comfort and convenience. Located minutes from the University of Guelph, shopping centers, parks, and a golf club this home has everything you need right at your doorstep. Step into a bright and spacious open-concept living, dining, and kitchen area, enhanced by sleek pot lights and a large center island that's perfect for entertaining. Enjoy the ease of in-suite laundry and unwind on your oversized private balcony with peaceful views. This suite also includes one surface parking space. Ideal for professionals or anyone looking to enjoy modern, low-maintenance living in an unbeatable location! (id:55499)
RE/MAX Real Estate Centre Inc.
1408 - 155 Front Street N
Sarnia, Ontario
WATERFRONT! ENJOY THIS SUMMER IN THIS STUNNING EXECUTIVE CORNER UNIT CONDO LOCATED IN THE HEART OF DOWNTOWN SARNIA IN THE SEAWAY CENTRE WITH PANORAMIC VIEWS OF THE ST. CLAIR RIVER, BLUEWATER BRIDGE & SARNIA BAY. THIS 14TH FLOOR UNIT BOASTS A CHIC STYLE OF CITY LIVING WITH 2 BEDROOMS + DEN IN AN OPEN LAYOUT THROUGHOUT. THE FAMILY ROOM BRINGS IN NATURAL SUNLIGHT & INCREDIBLE WATER VIEWS FROM THE BALCONY & IS OPEN TO THE CHEFS KITCHEN. ENJOY THE OUTDOORS ON THE 2 TERRACE BALCONIES PERFECT FOR HOSTING OR RELAXING WATCHING SARNIAS GORGEOUS SUNSETS. A LOVELY BRAND NEW RENOVATED 4 PC. BATHROOM HAS JUST BEEN COMPLETED. 1 SECURED COVERED PARKING SPACE IS INCLUDED. THE $6,500 SPECIAL ASSESSMENT HAS ALREADY BEEN PAID BY SELLER. PERFECT FOR THE BUSY PROFESSIONAL, THOSE DOWN SIZING OR INVESTOR. WATERFRONT LIVING AT A GREAT PRICE! (id:55499)
RE/MAX Metropolis Realty
302 Carlisle Road
Hamilton (Carlisle), Ontario
Introducing an unparalleled estate, perfectly positioned on 17 acres with dual access points in the charming village of Carlisle. Zoned S1 Residential, this estate presents an incredible opportunity, with inclusion of road allowance off of Parkshore Place, allowing potential future development of 5 separate lots. The custom-built bungalow spans 4,600 sqft and is a masterpiece of natural stone construction. The home boasts high-end finishes throughout, offering a living experience worthy of a magazine spread. As you step through the striking 10-foot glass front door, youre immediately greeted by an abundance of natural light and the breathtaking beauty of this extraordinary home. The open-concept main level features soaring 12 to 14 ft ceilings, raw oak hardwood floors with chevron inlay, and state-of-the-art Selba kitchen equipped with premium Thermador appliances, including a show-stopping 10.5-foot island. The formal dining room sets the stage for lavish dinner parties, while the expansive great room, featuring a cozy fireplace, provides an ideal space for relaxing. This level also offers a private office and two beautifully appointed bedrooms. But the crowning jewel of the home is the master suite. The luxurious ensuite will leave you speechless, with a freestanding tub set before a fireplace, a dual-entry shower with multiple showerheads, and a gorgeous double vanity. The thoughtfully designed mudroom/laundry area leads to a staircase that takes you to a 800 sq. ft. loft, complete with a full bathroom, built-in desks, and sleeping quarters. Step outside onto the expansive covered porch with a built-in BBQ center, perfect for al fresco dining while overlooking the inviting inground pool and the tranquil, sweeping views of the property. Additional features include a large outbuilding and recently renovated farmhouse, ideal as a home office, guest house, or accessory building. A must-see property that promises a lifestyle of luxury and endless possibilities! (id:55499)
RE/MAX Escarpment Realty Inc.
Lot 15 Tbd Rivergreen Crescent
Cambridge, Ontario
OPEN HOUSE TUES & THURS 4-7PM, SAT & SUN 1-5PM at the model home / sales office located at 41 Queensbrook Crescent, Cambridge. Welcome to The Beasley by Ridgeview Homes A Modern Gem in Westwood Village. Discover The Beasley, a beautifully designed 1,650 sq ft home located in the highly sought-after Westwood Village community. This stylish home features 3 spacious bedrooms and 2.5 bathrooms, offering the perfect blend of comfort and functionality. Step into the bright and airy carpet-free main floor, highlighted by 9-foot ceilings, and an abundance of natural light. The heart of the home is the spacious kitchen, complete with quartz countertops and an extended bartop, perfect for casual dining and entertaining. Upstairs, you'll find 3 generously sized bedrooms that provide plenty of space for rest and relaxation. The primary bedroom features a 3 pc primary ensuite and a great sized walk-in closet. Nestled near scenic walking trails and parks, this home offers both convenience and access to nature. Experience quality craftsmanship and contemporary livingThe Beasley by Ridgeview Homes is ready to welcome you home. (id:55499)
Psr
40 Lisbeth Crescent
Kawartha Lakes (Lindsay), Ontario
.**Welcome to 40 Lisbeth Crescent, Lindsay, Ontario!** Discover this charming 1,479 sq ft townhouse built by Parkview Homes, featuring three spacious bedrooms and three well-appointed bathrooms. Built in 2016, this freehold townhouse offers the perfect blend of comfort and convenience, with no maintenance worries! Step inside to find a fully finished basement, perfect as an office or crafting space with a fourth bedroom. This energy-efficient home boasts Energy Star windows, a high-efficiency Lennox furnace and air conditioner, and an HRV unit. Enjoy peace of mind with R-50 blown insulation in the attic and R-31 spray foam insulation in the floor above the garage. The attached garage includes built-in storage and is designed to fit an SUV, complete with a newly installed garage door opener and keypad for added convenience. The beautifully landscaped exterior features vibrant flower gardens and a serene cedar-lined backyard, perfect for outdoor relaxation. Additional upgrades include durable IKO 30-year shingles, California drywall corners, and a Google Nest thermostat for smart home control. The property comes complete with window blinds and a suite of high-quality appliances: a new 2023 stainless steel LG front-door refrigerator with an ice water dispenser and bottom freezer, a Samsung double oven, a Samsung dishwasher, and an LG washer and dryer. For outdoor enthusiasts, the fully enclosed 10 x 20 deck offers three-season enjoyment, ideal for entertaining or simply unwinding. Location is key! This home is conveniently located just 700 meters from Fleming College, adjacent to the Trans Canada Trail, and only 1.2 km from the hospital in downtown Lindsay. Don't miss your chance to make this beautiful townhouse your new home! (id:55499)
Royal LePage Signature Realty












