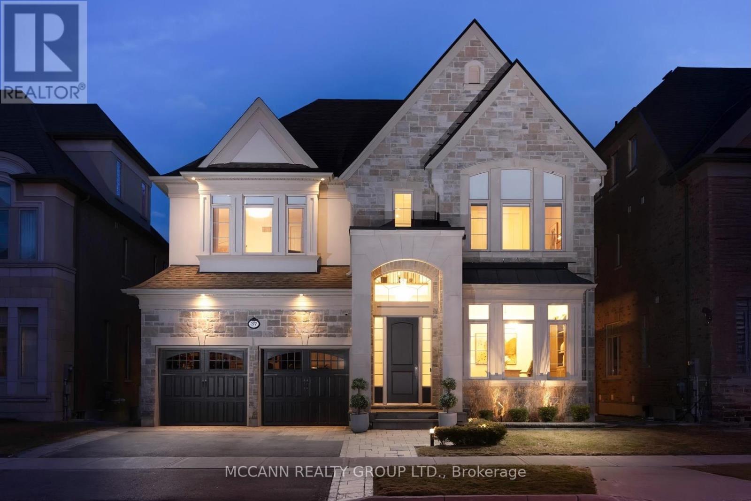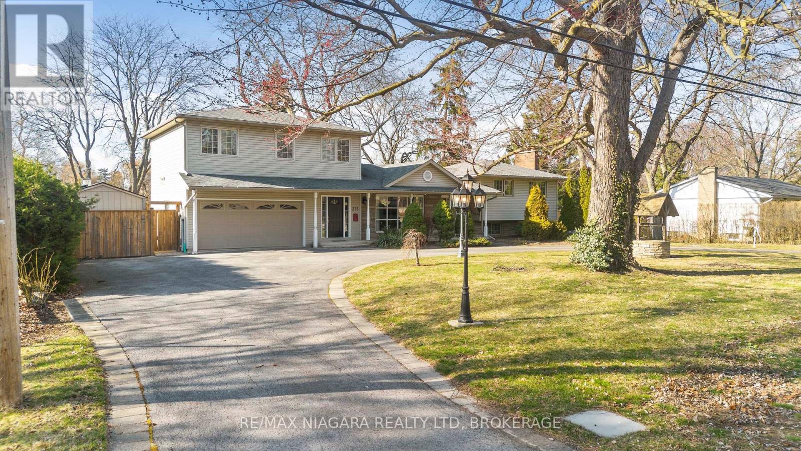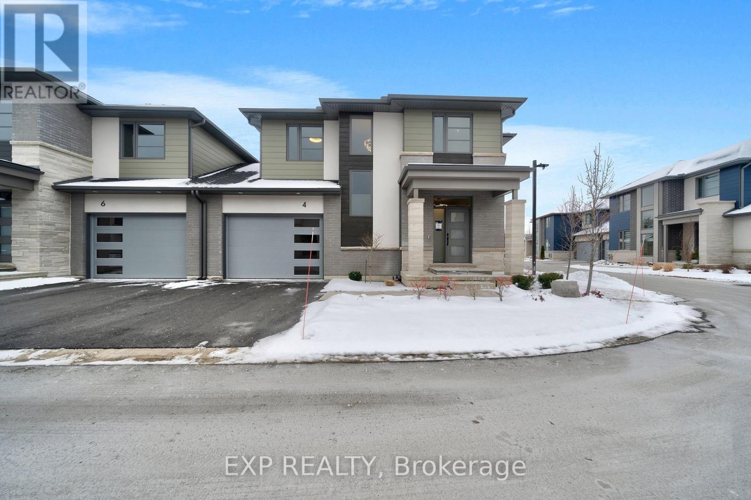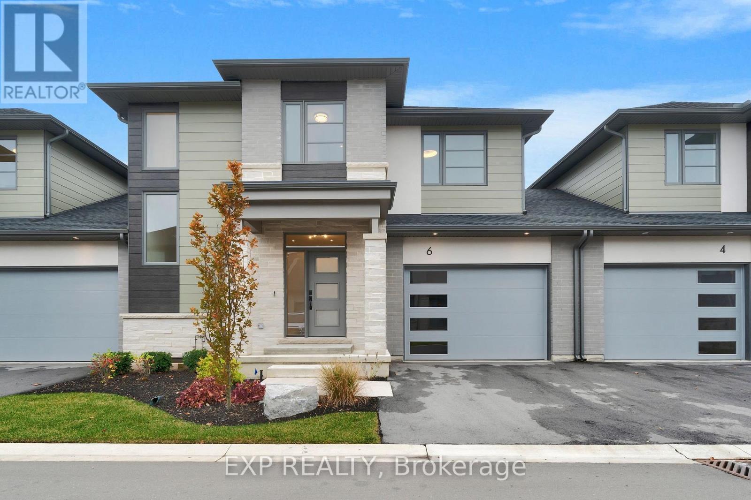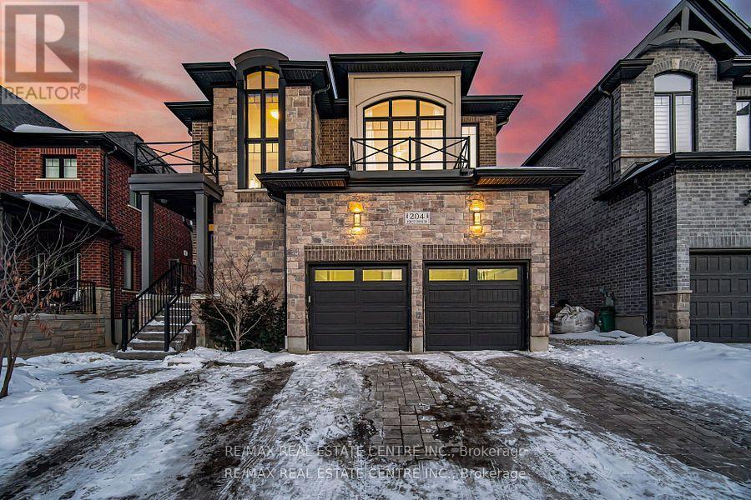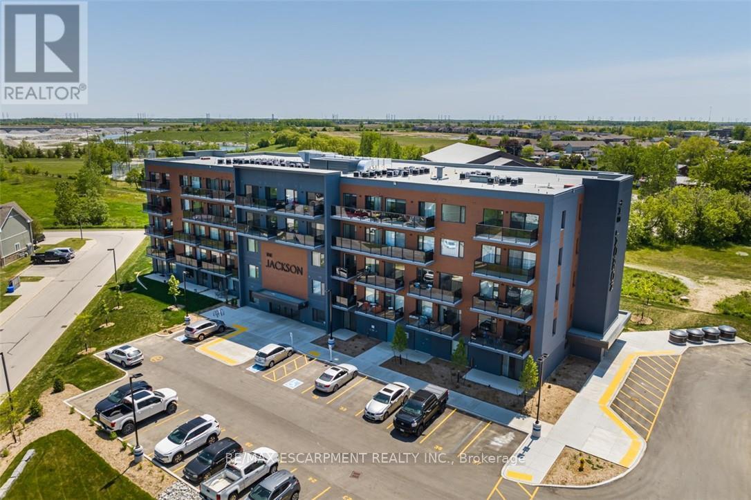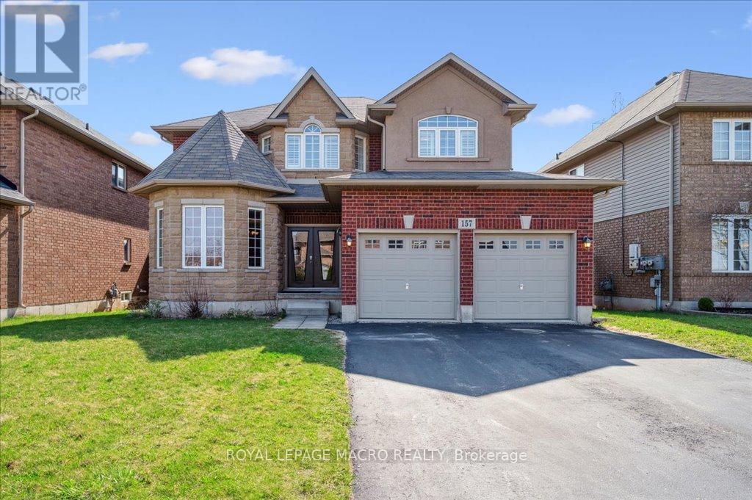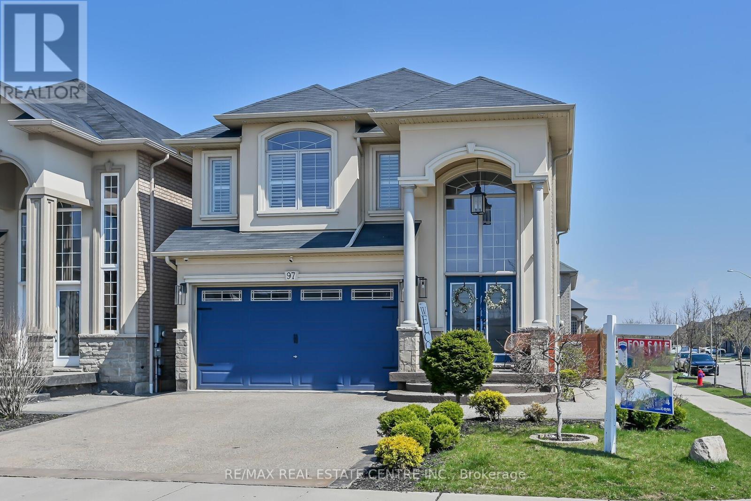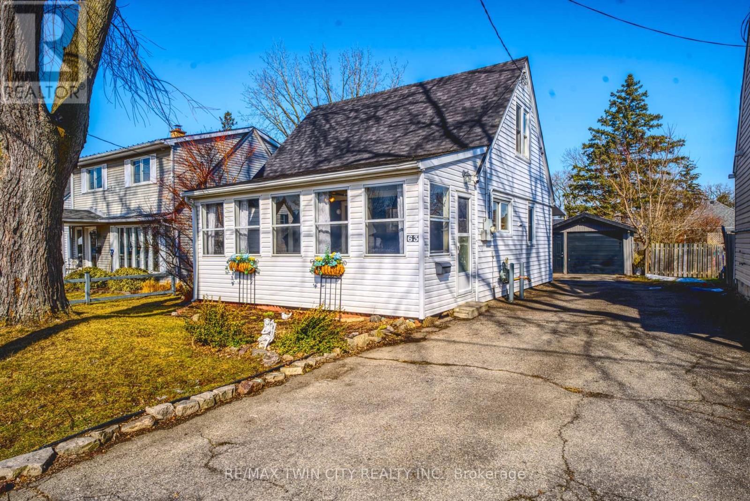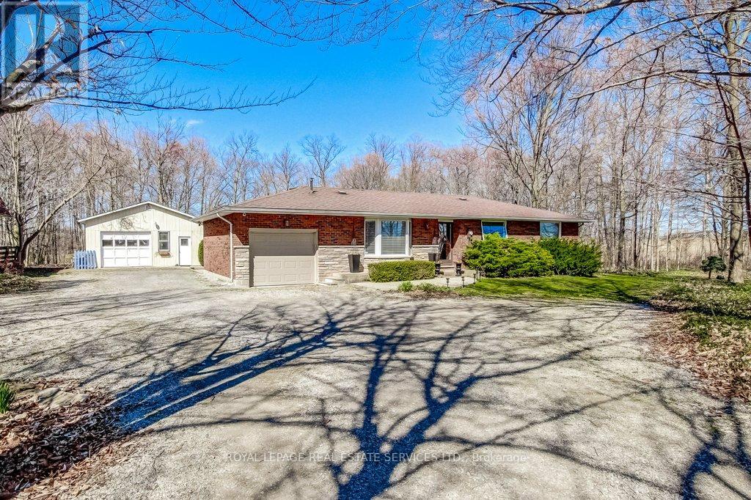11 Calypso Avenue
Springwater (Midhurst), Ontario
This beautiful home by Geranium Homes in the coveted Midhurst Valley offers spacious living for the whole family featuring a showstopping kitchen with a huge island and ample storage, large windows that flood the space with natural light, and a separate office on the main floor. The gas fireplace heats up the space on those chilly winter evenings. The primary bedroom boasts a coffered ceiling and a spa-like ensuite, while a Jack-and-Jill bathroom connects two bedrooms, and the fourth bedroom enjoys its own full bathroom and private balcony. With a two-car garage, plenty of parking spots, no neighbours in front, and convenient second-level laundry, plus an unfinished basement offering endless potential for extra storage or recreational space, this home is perfect for modern family living. (id:55499)
Right At Home Realty
37 Settlement Crescent
Richmond Hill (Jefferson), Ontario
Rarely Offered! Premium 50Ft Forested Ravine Lot In Prestigious Jefferson Forest! Experience Elegance And Sophistication In This Stunning Custom-Built Home By Heathwood Homes. 4800sqft (Including Finished Basement), Meticulously Maintained And Thoughtfully Upgraded Throughout, This Exceptional Property Is A True Showpiece Designed To Impress. Enjoy Soaring 10-Foot Ceilings On The Main Floor (9-Foot Ceilings Second Floor And Basement). The Functional Open-Concept Layout Is Enhanced With Engineered Hardwood Floors, Custom Mouldings, Feature Panel Walls, Premium Light Fixtures, That Seamlessly Blend Classic Charm With Modern Refinement. This Ultimate Kitchen Is A Culinary Dream, Boasting Built-In Stainless Steel Thermador Appliances, A Striking Marble Backsplash, Stone Countertops, A Spacious Center Island, Walk-In Pantry, And A Cozy Breakfast Nook. Functional Elements Include ProSlat Garage Wall Organizer, Garage Epoxy Flooring, An Expansive Wood Deck, Low-Maintenance Artificial Turf Backyard, Professional Landscape Lighting, Sprinkler System, Built-In Speakers and Exterior Security Cameras. Ideally Located Near Top-Ranked Richmond Hill High School, Renowned French Immersion Elementary Schools, Scenic Forest Trails, Parks, Ponds, And Golf Courses This Home Offers An Unparalleled Blend Of Prestige, Comfort, And Natural Beauty. (id:55499)
Mccann Realty Group Ltd.
20 - 19 Lake Street
Grimsby (Grimsby Beach), Ontario
Style. Sophistication. Serenity. Live in luxury at the exclusive Mariner Bay Estates waterfront community in Grimsby! Nestled in a private, resort-like enclave and built by esteemed quality builder Gatta Homes. This executive end unit townhome includes a deeded boat slip and showcases timeless craftsmanship, premium upgrades, and stunning marina views on the water's edge of Lake Ontario. Over 2,500 square feet of exceptionally finished space on 3 levels. The main level welcomes you into a spacious foyer with 10 ceilings, dual direct access into the garage with the second door leading into a finished workshop and adjacent 2 piece bath. Beautiful staircases or your own private elevator will take you to each floor. The second floor is designed for entertaining with its open concept design with 9 foot ceilings in both living and dining spaces along with a gas fireplace and sliding patio doors leading out to a large terrace overlooking the marina. The chef-inspired kitchen with high-end appliances, granite counters, and an oversized island is simply wonderful! A butlers pantry connects to a flex use space - dining room, den, or home office - whatever works best for you and your lifestyle. It opens to a private rear patio offering another great place to relax and unwind. A second powder room conveniently completes this level. Being an end unit, you'll love the extra windows on the bedroom level - also with high ceilings throughout. Fabulous primary suite with Juliette-plus balcony, lots of closet space and 5-piece ensuite with soaker tub, double sink vanity and separate shower - you'll feel like you're away for a day at the spa - everyday! Lovely guest bedroom with 3-piece ensuite, Juliette balcony and a super convenient large laundry closet complete this floor. Ideally located between Toronto and Niagara's top wining and dining establishments, this one-of-a-kind waterfront residence offers an elevated lifestyle that's sure to keep you happy for years to come! (id:55499)
RE/MAX Hendriks Team Realty
375 Mississauga Street
Niagara-On-The-Lake (Town), Ontario
Discover Your Dream Oasis in Niagara-on-the-Lake ! Welcome to an extraordinary opportunity in one of Canadas most sought-after destinations. This charming bungalow, nestled on a sprawling 127x211 foot lot, offers unparalleled convenience and luxury just steps away from downtown, the waterfront, and a prestigious golf course. As you enter this serene haven, you'll be greeted by lush greenery and the tranquil ambiance of a neighborhood known for its elegance and charm. Whether you're seeking a forever family home, a lucrative investment, or envisioning a thriving bed and breakfast, this property is ripe with potential. Formerly run as a successful B&B, the versatile, multi-level floor plan offers private bedroom suites and comfortable living areas for both guests and owners. The main residence exudes warmth and character, featuring spacious living areas, cozy bedrooms, and modern amenities designed for comfortable living. Picture yourself enjoying a peaceful evening by the fireplace or sipping your morning coffee on a sun-soaked patio overlooking the expansive yard. For the savvy investor, this property offers a unique opportunity to unlock significant value. With its prime location, versatile possibilities, and undeniable charm, this bungalow in Niagara-on-the-Lake is a rare find. ** This is a linked property.** (id:55499)
RE/MAX Niagara Realty Ltd
4 - 24 Grapeview Drive
St. Catharines (Grapeview), Ontario
Introducing "The Stelvio" at Lusso Urban Townsa 2428 sq.ft. corner unit with a finished basement, 1.5-car garage, and 15 windows, bathing the home in natural light. Linked only by the garage, this premium townhome offers extra privacy and the feel of a standalone home in this exclusive 16-unit community. Step into a bright, open-concept space featuring an oak staircase and sleek vertical windows that enhance the grand entrance. Thoughtfully designed with 3+1 bedrooms (or a flexible home office) and 3.5 bathrooms, this home adapts seamlessly to family life, remote work, or hosting guests. The second-floor reading nook/workspace is wired for high-speed internet, perfect for work or study. Located in Grapeview/Martindale Heights, you're minutes from trails, parks, top-rated schools, restaurants, shopping, and Fourth Ave essentials, with quick access to the QEW and 406. A short drive takes you to Port Dalhousie or Niagaras wineries, blending city convenience with leisure. Crafted by Lucchetta Homes, "The Stelveio" boasts high-end finishes and energy efficiency. Expect wide plank-engineered hardwood, porcelain and ceramic tiles, Berber carpet with upgraded padding, quartz countertops, and custom cabinetry with dovetail construction, all enhanced by pot lights and stylish fixtures. This Energy Star-rated home is built to use 20% less energy, lowering utility costs. Outside, a mix of luxurious stone, modern brick, and Hardie Plank exteriors creates a bold, contemporary aesthetic. Enjoy the 14' x 10' covered rear deck, a perfect retreat for morning coffee or evening gatherings. Low monthly fees cover exterior maintenance, snow removal, and irrigation, offering a hassle-free lifestyle so you can focus on what truly matters. Experience Lusso Urban Towns a community designed for those who appreciate exceptional quality, modern convenience, and stylish living. (id:55499)
Exp Realty
6 - 24 Grapeview Drive
St. Catharines (Grapeview), Ontario
NEW PRICE!! Welcome to "The Bernina" at Lusso Urban Towns, Where thoughtful modern design meets easy, upscale living in the heart of St. Catharines. Tucked into the sought-after Grapeview/Martindale Heights neighbourhood, this limited 16-unit community is about living well and staying connected. With trails, parks, shopping, excellent schools, and restaurants along Fourth Ave close by downtown and Port Dalhousie minutes away, you're never far from the action or relaxation. Inside 1891 square feet of finely crafted space, "The Bernina" spans two bright, open floors with 9-foot ceilings on the main and 8-foot upstairs ceilings, plus a high-ceiling basement with egress windows for added space and versatility. You'll find wide plank-engineered hardwood, durable porcelain and ceramic tiles, Berber carpets with a premium under padding, quartz counters, and custom cabinetry with dovetail joinery details designed to make every day feel more special. These "Energy Star-rated homes" don't just look good; they perform better, too, using 20% less energy than your average new build in Ontario. For a smooth, low-maintenance lifestyle, Lusso has you covered with exterior upkeep, snow removal, and irrigation, all included in your low monthly fees, freeing you up to enjoy your weekends. An open-concept floor plan floods the home with natural light, and a 14' x 10' covered rear deck offers the perfect spot for a bit of privacy with a view. Outside, modern stone, brick, and hardi plank give these townhomes their distinct curb appeal, while each home's paved driveway and private garage add that extra touch of comfort. You're in the heart of Niagara, where world-class wineries, top-notch golf courses, and scenic spots are practically at your doorstep. Plus, with Toronto just an hour away and Buffalo International Airport only 45 minutes out, you're well-connected to whatever adventure comes next. Live easy at Lusso Urban Towns, where every detail is built for the life you want! (id:55499)
Exp Realty
485 Tansley Street
Shelburne, Ontario
This Exceptional entertainers dream Detached Four Bedroom Home is situated on a Premium Corner Lot in Shelburne. The Beautifully Finished Basement Features A Spacious Recreation Room, An Additional Room Ideal For A Home Gym Or Office, A Granite Wet Bar With A Mini Fridge and Wine Cooler, Built In Wall Units, A Speaker System, And A Modern Washroom. The Main Floor Boasts Hardwood Throughout, A Formal Dining Room With Elegant Coffered Ceilings, And An Extra-Large Opening Leading To A Bright, Modern Kitchen With Quartz Countertops and Stainless Steel Appliances - Perfect For Gatherings. Upstairs, Enjoy The Convenience Of Second Floor Laundry And A Luxurious Primary Bedroom, Complete With A Large Walk-In Closet and Spa Like Ensuite Featuring A Soaker Tub and Separate Glass Shower. This Home Combines Luxury, Comfort, and Functionality - A True Must-See! (id:55499)
Spectrum Realty Services Inc.
301 Humphrey Street
Hamilton (Waterdown), Ontario
This stunning, sun-filled end-unit townhome is perfectly situated in Waterdown's prime east end offering quick access to major highways, the Aldershot GO station, and reputable schools. Combining modern elegance with everyday comfort, this home boasts over 2,500 sq. ft. of bright, open-concept living space and a rare, expansive backyard backing onto a serene ravine.Step inside to discover 4 spacious bedrooms, each with ensuite access to 3 beautifully upgraded full baths, ensuring privacy and convenience for the whole family. A bright den near the entrance makes for an ideal home office or cozy retreat. The gourmet kitchen overlooks the main living area, offering breathtaking views of the private outdoor oasis perfect for entertaining or quiet relaxation.The backyard is a true showstopper professionally landscaped with in-ground electricity and lighting, making it perfect for evening gatherings. The finished legal basement adds even more living space, ideal for a recreation area, guest suite and includes a sleek three-piece bath. Don't miss your chance to call it home! (id:55499)
Real Broker Ontario Ltd.
204 Forest Creek Drive
Kitchener, Ontario
Located in the desirable Doon South neighborhood, this stunning property features a 41' x 135' lot and is built by Kenmore Homes (Okanogon model). Offering around 3,000 sq. ft. of living space plus a fully finished basement, this 5+2 bedroom home is designed for modern living. The open-concept kitchen is a chef's dream, boasting granite countertops, a center island with seating, an induction cooktop, a high-end stainless steel chef's fridge, and additional stainless steel appliances. A butlers nook, walk-in pantry, and ample storage add functionality and style. The kitchen overlooks the dining area, enhanced with upgraded four-panel windows and motorized blinds, filling the space with natural light. The living room features a gas fireplace, pot lights, and smart lighting for added convenience. Additional highlights include a main floor laundry room, a thoughtfully designed layout, and high-quality finishes throughout. Perfect for families seeking space, style, and functionality! (id:55499)
RE/MAX Real Estate Centre Inc.
969 Montclair Avenue
Hamilton (Delta), Ontario
Often referred to as the Cabbage Town of Central Toronto-Nestled in Hamilton's charming Gage Park neighbourhood, 969 Montclair Avenue combines historic elegance with modern conveniences. This 2265 sq ft, above-grade home exudes character with its original hardwood floors, striking dark trim inlay, and a stunning natural gas fireplace framed by a Mission oak mantle. A sunroom off the living room, featuring nine expansive windows, fills the home with natural light. The spacious eat-in kitchen spans nearly the width of the home, offering quartz countertops, pot lights, and plenty of room for family gatherings. A separate, large dining area provides an inviting space for formal dinners and family celebrations. The main floor also includes a convenient laundry room and a back door leading to a fenced backyard and a detached 481 sq ft double car garage, complete with its own electrical panel. The driveway provides space for up to four cars. Upstairs, 4 generously sized bedrooms await, including a primary suite with a 3-piece ensuite, plus a second 4-piece bathroom. The third level offers a large retreat with two closets and built-in drawers, perfect for extra storage or a home office. Freshly painted throughout, the entire home feels updated and inviting. Other recent improvements include newer windows. Located just a 14-minute walk from Gage Park and close to schools, shopping, places of worship, the Hamilton Escarpment, and transit, this home offers a perfect blend of comfort, style, and practicality. (id:55499)
Keller Williams Edge Realty
317 Cantering Drive E
Ottawa, Ontario
Newly constructed detached single home. This 4 bedrooms and 4 Washrooms home features higher 9 feet ceiling and larger windows on Main and second floor. Kitchen is great for entertaining with large Island, undercabinet and drawers. Large great room/dining area comes with an Electric Fireplace. Upper level offers 3 large bedrooms. Primary bedroom offers a walk-in closet and ensuite bath with double sinks & upgraded glass shower. 2 secondary bedrooms offer ample closet space. Second floor laundry with overhead cabinets. Main bathroom with tub/shower. Lower level offers a fully finished rec room with full bath. Plenty of storage. Huge lot over 200' deep. The oversized single car garage offers plenty of room for your car & storage. Main door from garage leads to extra deep back yard. No neighbor back side. This house has many upgrades. Refer upgrades pictures. ***Property is under construction so no showing is available until Jun 20 2025.*** (id:55499)
Proedge Realty Inc.
#1-1 - 220 Main Street
Loyalist (Bath), Ontario
Opportunity to lease up to four private medical/professional office spaces in a well-maintained, professionally managed setting. Ideal for a range of professional uses including, Chiropractor, Foot Care Specialist, Podiatrist, Accounting / Bookkeeping, General Office Use. Property Highlights: Flexible leasing options: Rent individually at $600/month per office or lease the entire space (all four offices) for $2,200/month, Shared reception area available for client greeting and waiting. Utilities and Wi-Fi included. Professional atmosphere in a well-located building. This is an excellent opportunity for professionals seeking a clean, quiet, and collaborative environment to grow or relocate their practice. Flexible terms available. (id:55499)
Homelife/miracle Realty Ltd
66 Bradbury Road
Hamilton (Stoney Creek Mountain), Ontario
Executive Townhouse approx. 2000 sqft, 3 bedroom 2.5 bath. Backing onto greenspace providing great privacy and wonderful views. Spacious open concept Main-floor with modern upgraded hardwood and tile floors. Single car garage with inside entry. Stainless Steel kitchen Appliances. Upper Level laundry with washer/dryer. Tenants to pay Utilities & water heater rental charges. Rental App, References, Employment Ltr, Credit Check required. Non-smokers. Available for immediate possession and for longer term leases. (id:55499)
RE/MAX Aboutowne Realty Corp.
406 - 200 Limeridge Road
Hamilton (Rolston), Ontario
Well Maintained 2 Bedroom Condo. Nestled in a Quiet and serene area of Hamilton. Spacious Layout With Laminate Floors And Ensuite Laundry. 1 Parking Spot. Conveniently Located Near High Way. Schools And Captain Cornelius Park. Great For Couples and Small Families. (id:55499)
RE/MAX West Realty Inc.
B05 - 269 Sunview Street
Waterloo, Ontario
Experience modern living in this stunning 2-year-old condo, ideally located in the heart of Waterloo. With a prime location, contemporary design, and low maintenance, this property is perfect for students, professionals, and investors. Separate Dining and Living room. Steps from the University of Waterloo, with easy access to Wilfrid Laurier University, Conestoga College, and Waterloo's vibrant downtown. Carpet-free interior for a sleek look and low maintenance. Condo Fees: Includes internet, gas, maintenance, and garbage/snow removal. Ideal for those seeking a convenient and walkable neighborhood. Enjoy the freedom of a car- free lifestyle! Close to restaurants, shopping, public transit, and the Technology Park. Don't miss the opportunity to own a contemporary condo in one of Waterloo's most sought-after neighborhoods. Schedule your showing today! (id:55499)
Homelife/miracle Realty Ltd
425 English Street
London East (East G), Ontario
Welcome To This Stunning Lower Unit Of A Duplex In The Heart Of Old East Village! FULLY FURNISHED And Move-In Ready, This Beautifully Renovated Home Combines Modern Luxury With Timeless Charm. The Unit Features A Spacious, Carpet-Free Open Floor Plan Adorned With Sleek, New Stainless-Steel Appliances And Elegant Quartz Countertops, Ensuring Both Style And Functionality In The Kitchen. Enjoy The Comfort Of In-Suite Laundry For Added Convenience. Step Outside To Your Private, Enclosed Deck Perfect For Relaxation Or Entertaining. A City Parking Lot Behind The Property Provides Additional Parking Options For A Monthly Fee. With Separate Hydro And Meticulous Top-To-Bottom Upgrades, This Vacant Unit Is An Ideal Blend Of Comfort And Sophistication. Don't Miss Out On The Opportunity To Make This Exceptional Space Your New Home! **EXTRAS** No Smoking/Pets. Responsible For Shared Snow Removal. (id:55499)
Ipro Realty Ltd.
B - 489 East Avenue E
Kitchener, Ontario
Welcome to 489-B East Ave in Kitchener, where you will find an exceptional 3-bedroom, 2-bath unit featuring a unique layout and high-quality materials. This property is distinguished by its superior finishes, and convenient location, setting a new standard for modern living. As you enter, you will encounter a home that seamlessly blends style and functionality. The living room boasts contemporary laminate flooring and modern, high-quality finishes. The kitchen is equipped with sleek stainless steel appliances, creating a clean, contemporary ambiance, complemented by an elegant backsplash. The main bedroom offers a peaceful retreat with generous closet space and easy access to a well-appointed bathroom. The 2nd and 3rd bedroom provides flexibility for family or guests. Both bathrooms feature modern fixtures and finishes, reflecting the homes overall theme of quality and style. The design is not only visually appealing but also practical, featuring thoughtful details that enhance daily living. The area offers convenient access to local amenities, including shops, restaurants, parks, and schools, making it an ideal residence for young professionals, growing families, or those seeking to downsize without compromising on quality. This home effortlessly combines comfort, style, and convenience to cater to a variety of lifestyle needs. New Flooring installed on the main floor. (id:55499)
Real Broker Ontario Ltd.
413 - 64 Main Street N
Haldimand, Ontario
Welcome to The Jackson Condos in the heart of Hagersville! This bright and modern 2-bedroom unit offers a functional, open layout that is wheelchair accessible. The custom Wingers kitchen features quartz countertops and stainless steel appliances. Enjoy your morning coffee on the private balcony just off the living room. The spacious primary bedroom includes a 3-piece accessible ensuite with a walk-in shower. This unit also offers in-suite laundry, a second bedroom with ensuite privileges to a full 4-piece bath and one parking space. Located close to shopping, trails, restaurants, arena, and the upcoming Active Living Centre - this is low-maintenance living at its best! (id:55499)
RE/MAX Escarpment Realty Inc.
410 - 80 King William Street
Hamilton (Beasley), Ontario
A Hamilton Loft Fit for a King. Spacious and Spectacular at 80 King William - Suite 410. Previously home to the Hamilton Spectator, this hard loft conversion is a fantastically unique space in the heart of the downtown hustle and bustle. TWO outdoor terraces substantially extend the already generous 1231 sqft of interior living space. Natural light is in abundance with private views. A generous kitchen is great for any home chefs, unpacking your late night uber eats or hosting pot lucks. On brand, the primary suite is King-sized. It also has a double closet with organizers and an ensuite bath. The 2nd bed features a walk-in closet and double glass doors - an ideal home office if a 2nd bedroom isn't required. The upper den has a significant footprint to be used as a 2nd living area, office space or anything else your heart desires. It also has its own private walk-out terrace with access to the building stairwell. The walk-in laundry room and upper linen closet provide storage in addition to the included locker. 1 underground parking space is also included. Come make this incredible and unique space yours at the FilmWork Lofts! (id:55499)
Sage Real Estate Limited
157 Fletcher Road
Hamilton, Ontario
Welcome to this charming two-story home nestled in a warm, family-friendly neighborhood; just minutes from elementary and secondary schools and everyday amenities. The main level offers a bright and spacious layout excellent for family living, while the fully finished basement features a private in-law suite complete with a bedroom, bathroom, kitchen, and dedicated office space, ideal for multi-generational living. Whether you're looking for room to grow or a flexible living arrangement, this home has it all! (id:55499)
Royal LePage Macro Realty
97 Chartwell Circle
Hamilton (Jerome), Ontario
Welcome to 97 Chartwell Circlean elegant 2-storey, all-brick detached home offering 4 spacious bedrooms, 2.5 bathrooms, and approx 2,528 sq ft of impeccably maintained living space. The bright, open-concept main floor showcases gleaming hardwood floors, California shutters, and a chef-inspired kitchen featuring granite countertops, shaker cabinetry, stainless steel appliances, a custom backsplash, and a central island. The inviting living room is anchored by a gas fireplace with a stunning stone surround, built-in cabinetry, and a floating mantleperfect for cozy nights or elegant entertaining. Enjoy the convenience of main floor laundry, ideally positioned near the garage entry. Upstairs, the spacious primary suite includes his-and-hers closets and a luxurious 4-piece ensuite. A secondary bedroom offers ensuite privilege, and every closet in the home features high-end custom organizers. The unspoiled basement is a blank canvas, ready for your personal touchwith the possibility of creating a separate, self-contained apartment or in-law suite for added flexibility or rental potential. Additional highlights include an oak staircase with wrought iron spindles, maintenance-free backyard, and a double garage with parking for 4+ vehicles. Situated on a wide, quiet street in a prestigious neighborhood close to highways, public transit, schools, and all amenities, this home combines comfort, style, and outstanding potential. (id:55499)
RE/MAX Real Estate Centre Inc.
63 Salisbury Avenue
Brantford, Ontario
Discover the charm of 63 Salisbury Avenue, an elegant home nestled within a tranquil neighbourhood just moments from the serene banks of the Grand River. This exceptional property harmoniously combines comfort and sophistication while offering convenient access to lush parks, delightful dining options, vibrant shopping, and essential amenities. Upon entering, you are welcomed by a spacious enclosed porcha delightful space perfect for unwinding while savouring the gentle breezes year-round. The main floor unfolds into a gracious foyer that sets the tone for the elegance that flows throughout the home. The expansive master bedroom serves as a peaceful sanctuary, while the well-appointed kitchen inspires culinary creations and seamless entertaining. The inviting dining room flows effortlessly into the cozy living room, which features charming walk-out patio doors that lead to the enchanting backyard, ideal for summer gatherings or serene evenings under the stars. Ascending to the upper level, you will find two generously sized bedrooms, each with ample closet space thoughtfully designed for family comfort or guest accommodation. A conveniently located two-piece bathroom enhances the functionality of this space, while additional storage areas ensure that your home remains organized and clutter-free. Completing this remarkable property is a detached single-car garage, offering secure parking and extra storage for your convenience. This home is truly a haven for families and individuals alike, providing a peaceful lifestyle amidst nature's beauty, with the added benefit of local conveniences just a stone's throw away. Seize this rare opportunity to make 63 Salisbury Avenue your own elegant retreat. (id:55499)
RE/MAX Twin City Realty Inc.
9346 Dickenson Road
Hamilton (Airport Employment Area), Ontario
Welcome to 9346 Dickenson Road, Mount Hope. This beautifully maintained brick bungalow sits on a private 100 x 200 ft lot in the desirable rural community of Mount Hope; the perfect mix of country charm and city convenience. Just minutes from amenities and major highways, this home features 3+1 bedrooms, 1.5 bathrooms, and approximately 1,678 sq. ft. of living space, plus a partially finished basement.A bright rear addition provides an open-concept layout with a gourmet kitchen featuring granite counters, stainless steel appliances (2023), a built-in refrigerator, under-cabinet lighting, and a breakfast bar. The spacious dinette and family room are filled with natural light and offer views of the private backyard through wraparound windows and patio doorsmaking it the perfect space to entertain or unwind.The formal living room offers warmth and character with a gas fireplace, brick mantel, and custom built-in wall unit. The updated main bathroom conveniently includes laundry.A separate entrance from the mudroom leads to the lower level, offering excellent potential for an in-law suite. Downstairs, you'll find a second family room, a fourth bedroom, and a games room.This home also includes a detached 32 x 23 workshop/garage with hydro, as well as a single attached garage with inside entry. The electrical service is upgraded to 200 amps, and a backup generator is included for peace of mind. Comfort is ensured year-round with central air conditioning and central vacuum. The roof was replaced in 2008, the furnace and AC in 2011, and a new washer and dryer have been added. The bored well reaches approximately 40 ft and the septic system was pumped in September 2024. Water is tested regularly for quality. The hot water heater is a rental with Reliance at approximately $70 quarterly. (id:55499)
Royal LePage Real Estate Services Ltd.
319 - 155 St Leger Street
Kitchener, Ontario
Welcome to This Beautiful 1-Bedroom + Den Condo. A True Gem for First-Time Buyers, Students, Investors, or Those Looking to Downsize! This thoughtfully designed suite offers the perfect balance of style, space, and functionality all in a highly desirable location. Stepp into a sleek, modern kitchen featuring granite countertops, stainless steel appliances, and generous prep space Ideal for casual meals or entertaining guests. The open-concept layout flows seamlessly into the living area and leads to a cozy, private balcony perfect for warm summer evenings and unwinding with a glass of wine. Theres even enough room to fit a dining table comfortably. The spacious den is versatile enough to serve as a home office or even a second bedroom, complete with a walk-in closet for extra storage. The primary bedroom is filled with natural light and offers its own 3-piece ensuite, while a second 4-piece bathroom near the entrance adds convenience for guests. Additional highlights include in-suite laundry with a full-sized washer and dryer, underground parking right next to your private locker room (not just a cage!), and secure elevator access. Enjoy year-round comfort thanks to the energy-efficient geothermal heating and cooling system. The building also features fantastic amenities like a fitness center and a multipurpose recreation room with a full kitchen ideal for hosting get-togethers or events. Perfectly located near parks, public transit, shopping, groceries, downtown, and entertainment. Plenty of visitor parking and green space make this an even more attractive place to call Home. Dont miss your opportunity to own this exceptional condominium schedule your showing today! (id:55499)
RE/MAX West Realty Inc.


