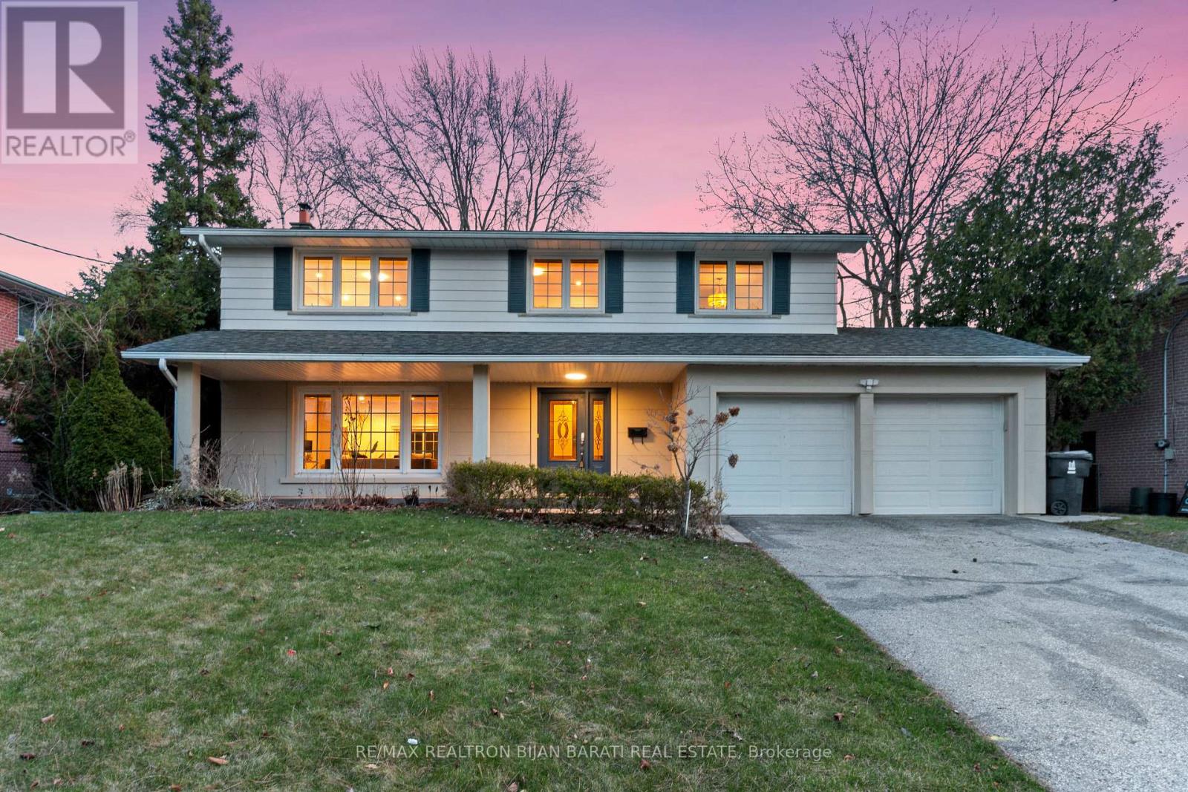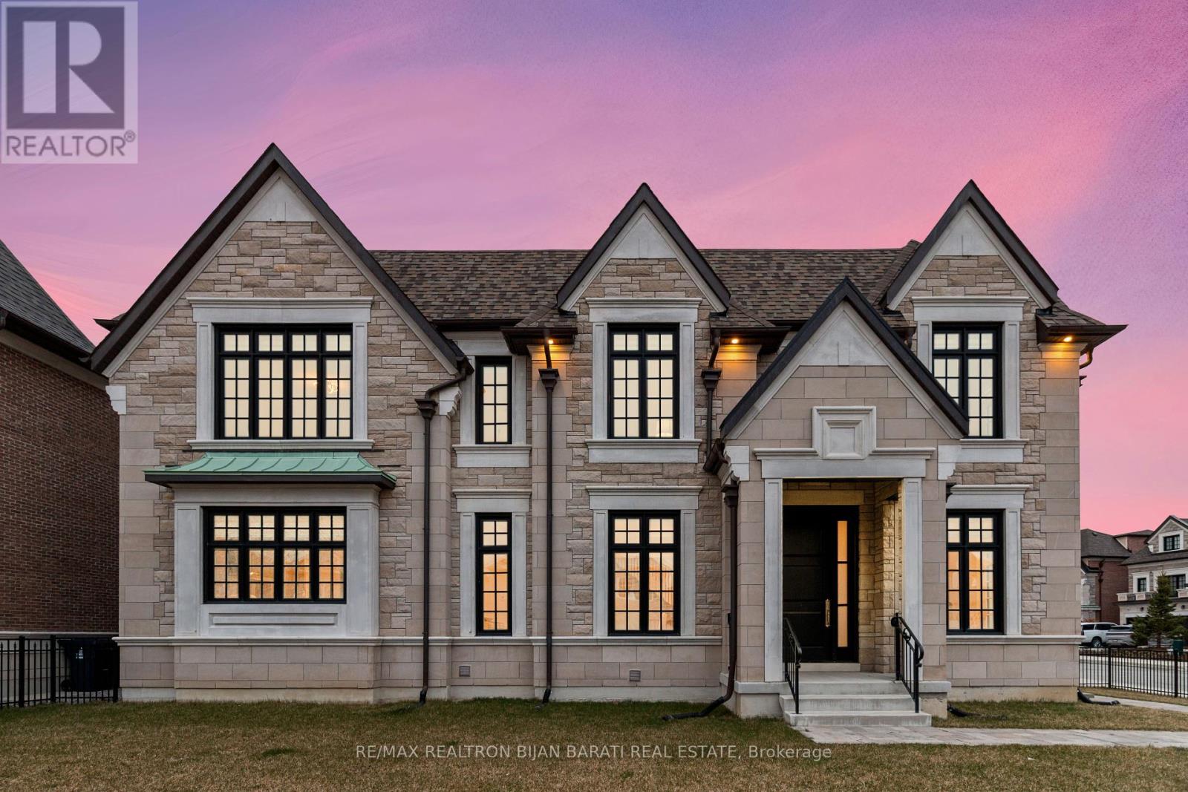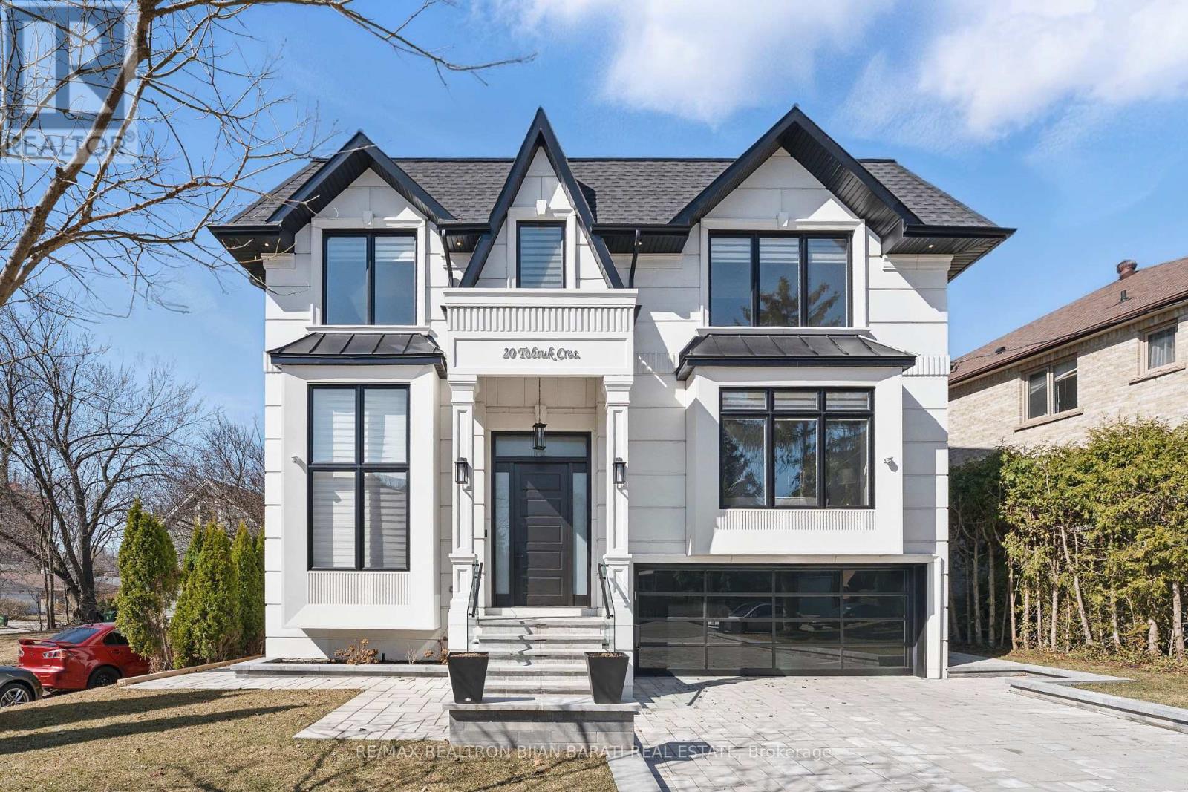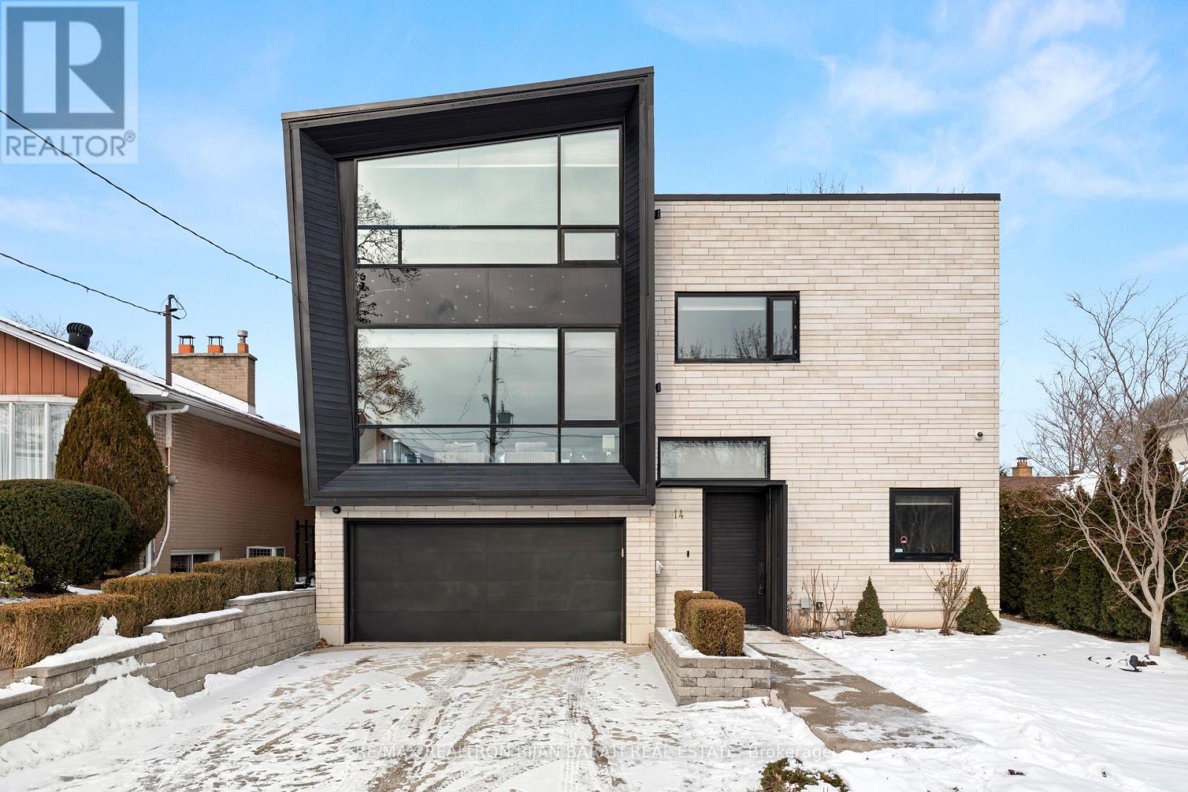3102 - 19 Grand Trunk Crescent
Toronto (Waterfront Communities), Ontario
Welcome to this Corner Unit with Stunning View of Water/Toronto Skyline/Cn Tower. Bright & Spacious 2 Bedroom (836 sq.ft), 2 Bath, Plus Balcony Plus Parking & Locker. Laminate Floor Throughout. Kitchen with Granite Counter. Stainless Steel Appliances. Access to nearby P.A.T.H. Walking distance to Union Station, Scotiabank Arena, Supermarket, Banks, Rogers Centre, Harbour Front, Waterfront Bicycle Trails, Financial and Entertainment Districts. Gardiner Expressway. 24hr Concierge. Offers the Perfect blend of Comfort & Convenience. Enjoy the ultimate Urban Lifestyle with World-Class Entertainment at your doorstep. (id:55499)
Homelife New World Realty Inc.
318 - 7 Kenaston Gardens
Toronto (Bayview Village), Ontario
Best value in the building! This bright and functional 1-bedroom + den suite at Lotus Condos comes with underground parking and a storage locker, offering unmatched convenience and comfort in one of North Yorks most desirable locations. Situated just steps from Bayview Subway Station and across from Bayview Village Shopping Centre, this modern, well-maintained building puts transit, shopping, dining, and more right at your doorstep. Plus, with quick access to Highway 401, getting around the city or out of town is a breeze. The unit features a smart, open-concept layout with a spacious den perfect for a home office or guest space and a large north-facing balcony with sweeping city views. The stylish kitchen is equipped with stainless steel appliances, ideal for cooking and entertaining. Whether you're a young professional, couple, or savvy investor, this suite delivers unbeatable value, lifestyle, and location all in one. (id:55499)
RE/MAX Realtron Smart Choice Team
249 Sheldrake Boulevard
Toronto (Mount Pleasant East), Ontario
Absolutely elegant and drenched in natural light, 249 Sheldrake Boulevard is a stunning detached home in the heart of Sherwood Park with over 3,000 square feet of livable space. This recent new build masterfully blends timeless design with modern luxury, offering 4+1 bedrooms, 4 bathrooms, and an abundance of beautifully curated living space. Step inside to soaring ceilings, rich hardwood floors, and exquisite millwork and mouldings that imbue the space with character. The formal living and dining rooms offer refined charm, while the heart of the home lies in the oversized family room - an inviting space anchored by custom cabinetry and a striking stone fireplace. This seamlessly flows into the oversized kitchen with a massive island, breakfast area with banquette, and a wall of south-facing windows that overlook a sizeable deck and deep backyard. It's the perfect layout for everyday living and effortless entertaining. Upstairs, the bedrooms are generously proportioned with skylights and large windows enhancing the bright, airy feel. Each room is appointed with custom closets, combining thoughtful design with function. The primary suite is a true retreat, featuring a cozy sitting area, two walk-in closets, and a spa-like ensuite. The finished lower level is equally impressive with 10 foot ceilings and radiant heated floors. The spacious recreation room includes custom built-ins and opens to the lush backyard via an above-grade walk-out. Adding to the versatility of this level is a large bedroom and beautiful 3-piece bathroom. With a private side entrance and direct garage access, the lower offers the perfect setup for in-laws, guests, or a private home office. For added ease, the laundry room includes a chute from the second floor. Move-in ready and meticulously maintained, and just steps to Blythwood Public School and nearby parks, 249 Sheldrake is the complete package - elegant, functional, and perfectly located in one of the city's most desirable neighbourhoods. (id:55499)
Chestnut Park Real Estate Limited
4 Robinter Drive
Toronto (Newtonbrook East), Ontario
Upgraded and Renovated Sun-Filled 2-Storey Family Home on A Wide Lot In Prime Newtonbrook East Area! It Features: A Large Renovated Living Room and Dining Room Walk-Out to Patio with Poured Patterned Concrete Floor, Awning Above, and a Private Backyard. Custom New Kitchen with Quartz Countertops, Marble Backsplash, Stainless Steel Appliances, Breakfast Area Walk-Out to Side Patio! New Engineered Hardwood Floor, New Led Potlights, New Baseboards & Casings, New Doors & Hardware Throughout Main & 2nd Floor! New Main Staircase and Railing & Hand Railing! Main Laundry with Brand New F/L Washer & Dryer! Renovated Two Bathrooms in 2nd Floor! Facade with New Stucco. Huge Beautiful Welcoming Veranda in Front! Fully Renovated Finished Apartment Basement Includes: New Walk-Out Access, New Two Bedrooms, Living Room, New 2nd Kitchen with Brand New Appliances, and Own Laundry! Upgraded 200 Amps Electric Service. Much Sought-After Neighbourhood. Good Schools, Steps to Ravine, Parks, Ttc, and All Amenities. Easy Access to Hwy 404 & 401. Must See to Believe!!! (id:55499)
RE/MAX Realtron Bijan Barati Real Estate
1107 - 576 Front Street W
Toronto (Waterfront Communities), Ontario
***LEASED WAITING FOR DEPOSIT*** Rare Corner Unit 2 Bedroom, 2 Bathroom With Beautiful Clear View. The Unit Features A Master Bedroom Includes Full 4 Pc Ensuite, Kitchen With Built In Appliances, Walk Out To Large Balcony With Clear View, 3 Pc Guest Bathroom And Ensuite Laundry. (id:55499)
Right At Home Realty
29 Ballyconnor Court
Toronto (Bayview Woods-Steeles), Ontario
Elegant Modern Custom Home Expertly & Tastefully Crafted by One of Canada's Finest Builders: *Knightsbridge* In One of the Most Coveted, Classy, and Quiet Neighbourhoods in Toronto! This Stunning ** New Home ** Offers Approximately 5,600 Sq.Ft of Luxurious Modern Living Space Includes 4+2 Bedrooms & 7 Washrooms! It Features: An ** E-L-E-V-A-T-O-R ** for 3 Levels! Impressive Architectural Design with Warm Accents and A Functional Layout! Soaring Ceiling Height (1st Flr >> 10, 2nd Flr >> Master:10 Others:9)! Hardwood Flr and Led Lighting Thru-Out Main & 2nd Flr! High Quality Metal Fence Wraps Around the Front of the Property! Beautiful Stone/Pre-Cast Design in Façade and Other Three Exterior Sides!! Comfortable Home for Living with Direct Access from Garage to Main Floor and Mudroom Includes a Large Guest Closet! Chef Inspired Modern Kitchen with State-Of-The-Art Appliances and A Large Breakfast Area (Like A Dining Room)!Huge Open-Concept Principal Living and Family Area with Gas Fireplace and Vaulted Ceiling, Walk-Out to Patio and Private Fully Fenced Backyard! Large Formal Dining Room Can Be Used as A Living Room, Depends on Your Usage! Breathtaking Large Master Bedroom Boasts an Amazing Boutique Style Walk-In Closets & Skylight Above, and A Bright Gorgeous 7 Pc Heated Floor Ensuite! 3 Additional Bedrooms With 3 Ensuites & 3 W/I Closets, Plus 2nd Floor Laundry Room! Fully Finished Lower Level Offers a Guest Suite and Own Ensuite, 2nd Powder Room, Huge Entertainment Rec Room, and A Great Room, Walkout to The Backyard! This Prime Location Is Truly the Best of The Best. High Ranked Secondary School Zone: AY Jackson!! Cannot Be Missed and Must Be Seen! (id:55499)
RE/MAX Realtron Bijan Barati Real Estate
11 Warlock Crescent
Toronto (Bayview Woods-Steeles), Ontario
Welcome to 11 Warlock Crescent: Fantastic Solid 2-Storey Home with Warm and Inviting Atmosphere On A Southern Ravine Lot in the Prestigious Bayview Woods community! It Features Approximately 4,000 sq. ft. of Living Space In Three Levels! Quiet and Picturesque Street! The Property Boasts a 56 Foot Frontage on a Landscaped Pie-Shaped Lot (Widens to 75 Ft @ Rear) with a Walk-Out at Lower Level. Well-Maintained and Updated / Renovated Home from time to time: Replaced Windows, Main Door(2023), Garage Door (2023), Flat Roof (2021), Main Shingled Roof (2013), Newer Tile Floor in Hallway & Kitchen & Laundry (2022), Renovated Master Ensuite (2011) & another 4 Pc Bathroom in 2nd Floor (2011), Newer Flagstone in Porch, Re-Surfaced Asphalt Driveway! Charming Main Floor Library! Hardwood Floors Under Broadloom in Main & 2nd Floor! Breathtaking Master Bedroom with 2 x Double Closets, 4 PC Reno'd Ensuite and 3 Other Generously Sized Bedrooms (in 2nd Floor)! 4 Washrooms! Oversized Principal Rooms Are Enhanced by Crown Moulding and Large Windows Overlooking Beautiful Ravine! Gourmet Kitchen with Quartz Countertop (2022), Potlights, Spacious Breakfast Area Walk-out to Deck and Overlooking Paradise Ravine! The Finished Lower Level Includes Large Recreation with A Gas Fireplace, Wet Bar & A Family Room Walk-Out to Beautiful Backyard and Lush Ravine! Double Car Garage and Spacious 4-car Driveway (no sidewalk in front)! Backyard Oasis with Its Own Garden, Greenery, and Endless Possibilities for Relaxation or Future Enhancements.Top-Ranked School Districts: Steelesview P.S, Zion Heights M.S, and A.Y.Jackson S.S! Don't Miss This Unparalleled Opportunity to Embrace Luxurious Living in One of Torontos Most Sought-After Neighbourhoods. (id:55499)
RE/MAX Realtron Bijan Barati Real Estate
115 - 85 Curlew Drive
Toronto (Parkwoods-Donalda), Ontario
Convenient location, walk to TTC & easy Access to DVP . Monthly rent includes water, heat, hydro* + property tax. Plenty of parking spaces. Main floor , property manager on site - Well managed !! Super for start-up professional office, consultancy, insurance, and real estate brokerage. Other units are also available! Unit #112 (id:55499)
Homelife New World Realty Inc.
5 Charlemagne Drive
Toronto (Willowdale East), Ontario
Uniquely & Expertly Crafted Custom Built Home On A Prime 50 Ft Southern Lot in the Heart of Willowdale East, Steps Away From Yonge Street, Subway, All Amenities, Top Ranked Schools ( Earl Haig S.S & Mckee P.S), Parks, and Mitchell Field Community Centre! This Beauty Offers: 4 Car Garage (2 Tandem)! Elegant Functional Contemporary Open Concept Design with High Ceilings ( Foyer Entrance: 14' ,1st Flr: 10' , 2nd Flr: 9', Basement: 11'), Abundant Natural Sun lighting! Wide Engineered Hardwood Flooring & Led Lighting(Potlights / Chandeliers / Wallsconces) Thru-Out! Large Spacious Living, Dining and Family Room with Wall Units, Crown Moulding & Designer Ceilings! Gourmet Kitchen with Quality Cabinetry, State-Of-The-Art Thermador Appliances, Pantry/Servery, Large Breakfast Area Walk-Out To South-View Deck & Backyard Patio! 4 Closets in Main Floor!! Open Concept Office in Main Floor Can Be More Private with Privacy Glass! Stunning Master Bedroom with Gas Fireplace, 7 Pc Spa-Like Heated Floor Ensuite & W/I Closet with Skylight Above! Large Sized Bedrooms with Own Ensuite For Privacy & Comfort! 2nd Floor Full Laundry! Professionally Finished Walk-Out Basement Includes Separate Entry From The Garage, Recreation Room with Wet Bar & A Cooktop, and Gas Fireplace, 2nd Library, 2nd Laundry Room, A Bedroom and 2 Bathrooms! Large Porch With Special Design! Quality Flagstone In Porch, Patterned Interlock in Driveway, Sides and Backyard Patio and Flower Boxes Wrap Around Backyard! Stone & Pre-Cast Facade and Brick in Back and Sides. (id:55499)
RE/MAX Realtron Bijan Barati Real Estate
20 Tobruk Crescent
Toronto (Newtonbrook East), Ontario
Welcome To a Timeless Masterpiece With a 75 Feet Frontage and Over 5,500 Sq.Ft of Luxurious Living Space Where Classic Architectural Elegance Meets Cutting-Edge Contemporary/Modern Interior Design! This Stunning 2-Storey Home Seamlessly Offers the Perfect Balance of Innovation and Functionality, Outfitted with the Latest Tech & Comfort! Step Inside to Soaring Ceilings on All Three Levels (Foyer & Office:14', Main Flr:10', 2nd Flr:10.5' - 11' with Coffered Cling, Basement Rec Rm:10.7'), Creating An Airy Grand Atmosphere! Every Detail Has Been Meticulously Curated: From Exquisite Detail of Wall and Ceiling Including Panelled Walls, Wall Units, Accent Walls ( Fabric/ Wallpaper/ Porcelain Slab), Modern Millwork! Exquisite Library with Fantastic Combination of Trendy Material. 7" Wide Engineered Hardwood Flooring Thru-Out Main & 2nd Floor, Led & Inlay Lighting! All Bedrooms Have Coffered Ceilings and Own Ensuites! The Chef-Inspired Kitchen Is A Statement In Both Style And Function, Featuring Top-Tier Appliances, Sleek Custom Cabinetry, Golden Faucet&Hardware,Wall Sconces, And A Spacious Island and Pantry/Servery! Impressive Open Rising Staircase with Double Skylight, Designer Panelled Wall, and Glass Railing! Breathtaking Large Master Bedroom with a Remarkable Design and Boudoir Walk-In Closet with Skylight, Gas Fireplace, B/I Velvet Floated Fabric Headboard, Inlay Lights, and A Heated Floor Spa-Like 7-PC Ensuite with Skylight Above! Beautiful Pre-Cast Façade with Brick in Sides and Back! Professional Heated Floor W/O Basement Includes Nanny Room, 4Pc Ensuite, Huge Recreation Room, 2nd Laundry Room, and a Well Designed Furnace Room with Manifold Plumbing System and Snow Melting System! Must See to Believe!! Seamless Automation, Elevating Comfort And Convenience. A Large Interlocked Driveway with Snow Melting System. Private Fully Fenced Backyard with Mature Cedar Trees! Very Convenient Location, Steps Away from Yonge Street and All Other Amenities!! (id:55499)
RE/MAX Realtron Bijan Barati Real Estate
14 Windham Drive
Toronto (Bayview Village), Ontario
This California Interior Style Custom Home with Approx 5,300 Sq.Ft of Living Space In Heart of Remarkable Bayview Village Embodies A Seamless Blend of Modern Design and Timeless Elegance!This Beauty Features A Functional Unique Open Concept Layout Which Makes It Stand Out From Every Other House You Have Seen! 7" Wide Engineered Hardwood Floor, Led Potlights, Large Sized Windows, Smart Features, High-End Modern Millwork, Stunning Facade with Combination of Brick Veneer,Stucco and Natural Wood! A Huge Loft Style Family Room With Modern Wall Unit Includes Gas Fireplace, and Tall Windows Overlooks The Family Sized Composite Deck With An Automatic Awning Above, A Patio and A Deep Private Oasis Backyard With 127 Wrap Around Cedar Trees!! Sophisticated Sun-Filled 10' Ceiling Living Room Combined With Dining Room and Chef Inspired Kitchen Overlooks Family Room and Pool Sized Landscaped Backyard! Experience A Relaxed Lifestyle In A Luxury Modern Cottage In Heart Of The City!! Grand Foyer with 11 Feet Ceiling, Access to Library, Mudroom, and Garages! The Breathtaking Master Bedroom with Large Windows Includes A Fireplace, Custom-Designed W/I Closet & Skylight Above, Primary 7-Pc Ensuite with Double Rain Shower That Rivals A Luxury Spa! Split 3 Bedrooms: with Own Ensuite & Walk-in Closet Offer Plenty of Space for Family or Guests. Huge Finished Heated Floor Lower Level with 12' Ceiling Height Includes Great Room and Recreation Room With Wetbar, Separate Entrance Through The Side Patio, Home Theatre's Projector and Surround Sound Speakers, Walk-Out Through Your Sweeping Tall Sliding Doors To A 4-Seasons Outdoor HotTub, A Basement with Gym and 3-PC Bathroom, A Space For Sauna! All For Family Entertaining and Private Relaxation! 2 Laundries: Main and Second Floor! *Heated Floor Lower Level* Long Driveway With Poured Concrete and No Side Walk In Front! (id:55499)
RE/MAX Realtron Bijan Barati Real Estate
16 Latimer Avenue
Toronto (Forest Hill North), Ontario
Welcome to 16 Latimer Avenue A Rare Gem in Forest Hill North!Beautifully renovated 3-bedroom semi-detached home with a finished basement, perfectly blending modern style with everyday comfort. Featuring an open-concept layout, a gourmet kitchen with brand new s/s appliances, and a warm, inviting living/dining area. Highlights include engineered hardwood floors throughout, pot lights, security cameras, and a fully finished basement ideal for additional living space or a home office. Situated near top-rated public and private schools, grocery stores, and local shops. Don't miss this opportunity to live in one of Toronto's most sought-after neighbourhoods! (id:55499)
Royal LePage Signature Realty












