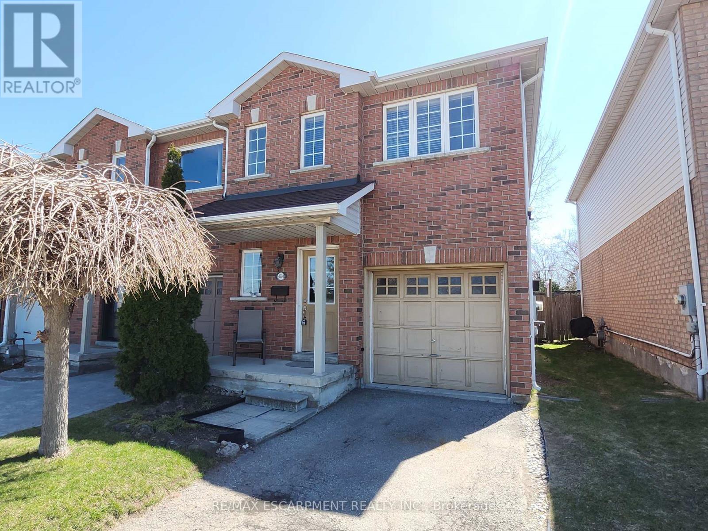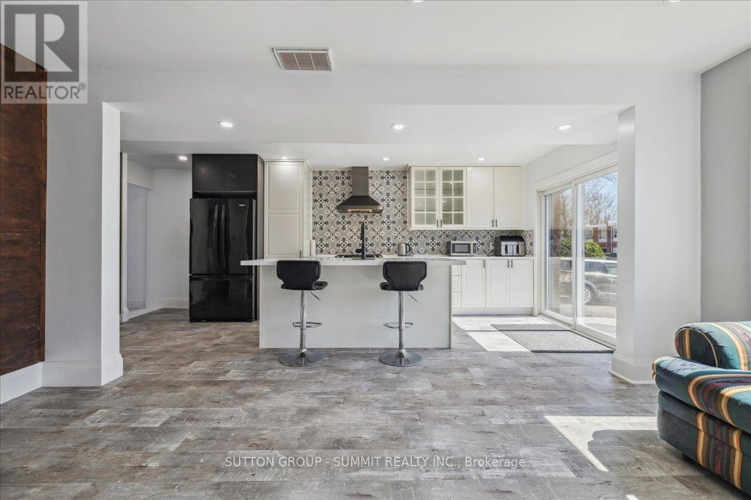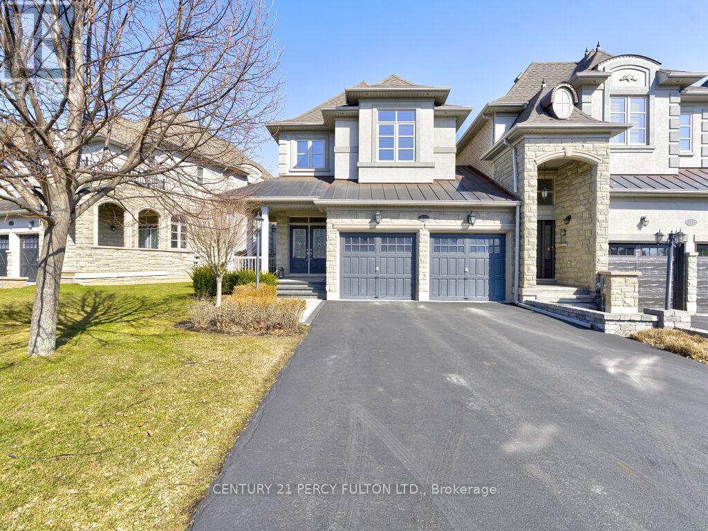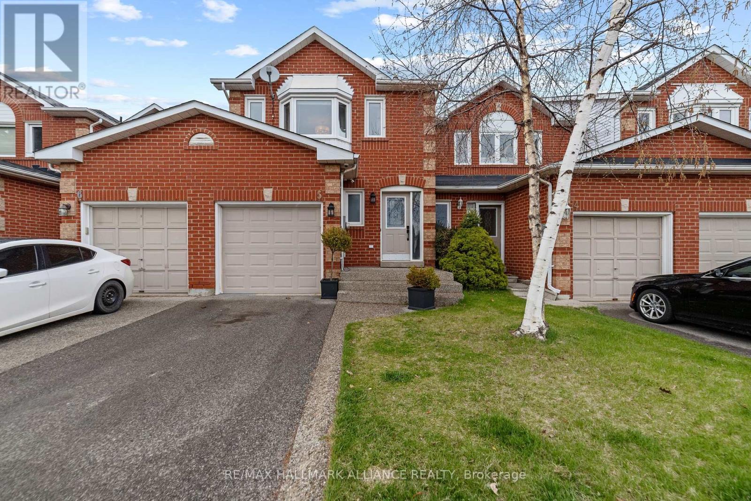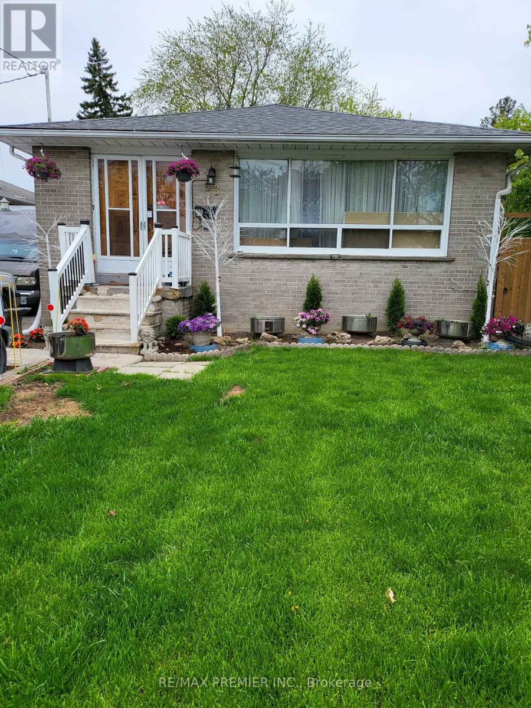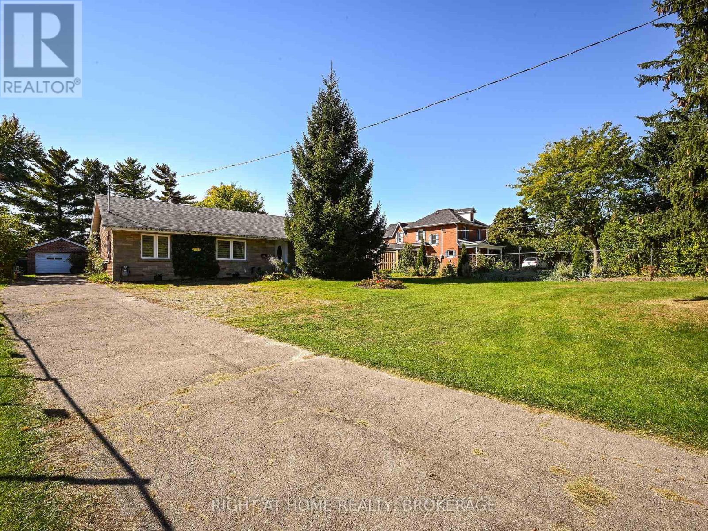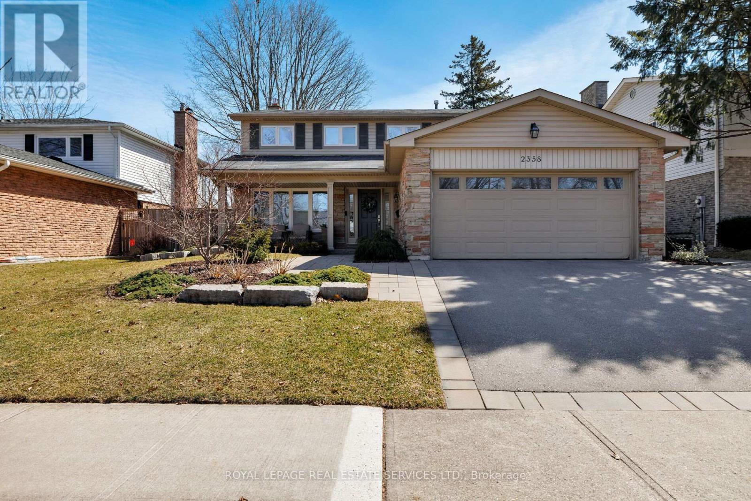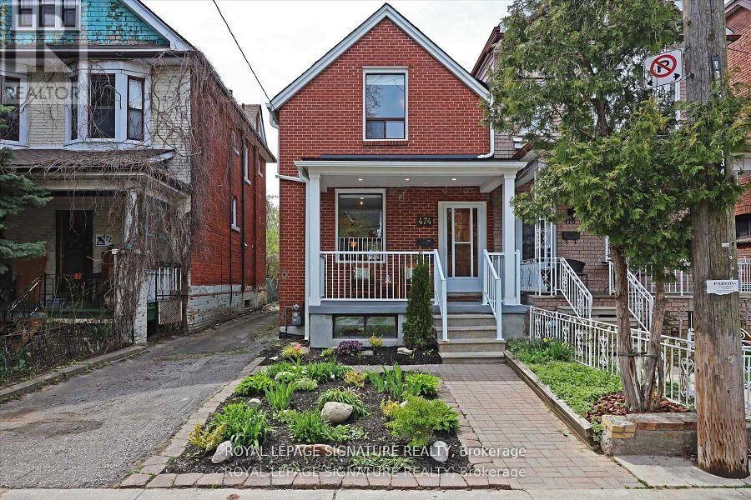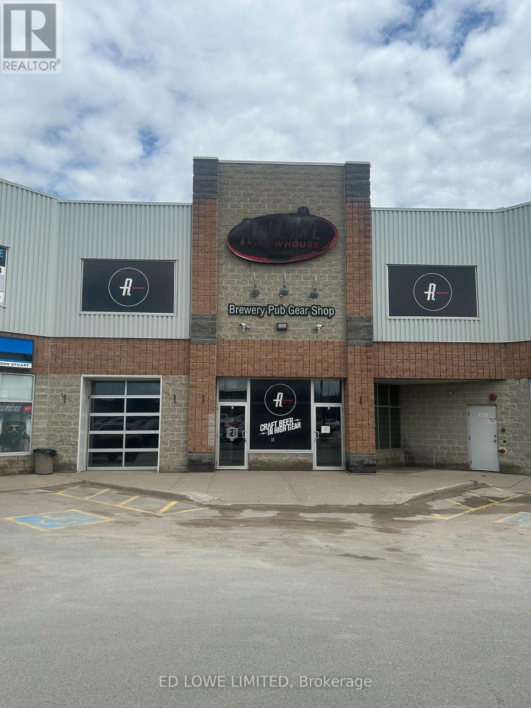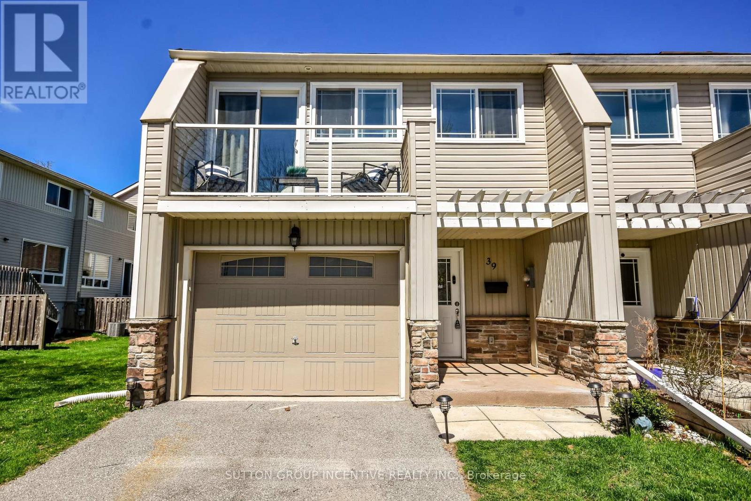18862 Centreville Creek Road
Caledon, Ontario
Welcome to your piece of paradise, surrounded by beautiful nature. This property is on a big 34-acre piece of land, offering both peace and luxury. A cozy house sits in the middle, giving you stunning sunset views everyday. As soon as you arrive, you'll feel the calm and beauty of the area. But this property is special because you can build your dream home here. Permits are ready for a huge house, with four bedrooms, nine bathrooms, and even an elevator. Plus, it's in a great location with approvals from the city and the Niagara Escarpment. Whether you want a quiet escape or a place to entertain, this property is where you can make your dreams come true. Come and see the magic of this amazing place, where every sunset is breathtaking and every moment is filled with nature's wonders. Your perfect sanctuary is waiting for you. Permits for a Custom Built Home Approved by the City and the Niagara Escarpment Authority. Property is being sold "As Is" Condition (id:55499)
Exp Realty
2907 - 4070 Confederation Parkway
Mississauga (Creditview), Ontario
Welcome to elevated urban living in the heart of Mississauga City Centre! This bright and spacious 2 bedroom, 2 full bathroom condo offers 747 sq ft of thoughtfully designed living space on the 29th floor of the prestigious Grand Residences at Parkside Village. Enjoy breathtaking southwest views from your large private balcony, a modern kitchen with quartz countertops and stainless steel appliances, and a split-bedroom layout for added privacy. The primary bedroom features a large closet and a 4-piece ensuite bathroom, while the unit also includes convenient ensuite stackable laundry and one owned underground parking spot. Residents enjoy access to world-class amenities including an indoor pool, gym, rooftop patio, party and games room, and 24-hour concierge. Ideally located just steps from Square One, transit, restaurants, and minutes to major highways this is your chance to own in one of Mississauga's most vibrant and connected communities. (id:55499)
Royal LePage Meadowtowne Realty
307 Old Weston Road
Toronto (Weston-Pellam Park), Ontario
Private, bright, clean and convenient in the St. Clair Gardens and Stockyards District! Step up to the landing of this second and third floor suite to a layout that spreads out across the footprint of the house. You'll find simple and modern aesthetics in a kitchen that has more cupboards and storage than you would ever expect to find! There's so much room to move around in the kitchen, allowing for multiple cooks to work in tandem. Enjoy plenty of kitchen storage with deep and wide drawers all around the room, along with an extremely handy pass-through window into the living/dining room that allows eastward light from the kitchen window to move through the whole floor area. The living room is large enough for a proper space to stretch out and relax, while also accommodating a dining table for sit-down meals, or even a work-from-home office space. The bay window adds character and plenty of westward afternoon light into the living/dining room, for however you choose to layout the space. Included on the main level of the suite is a well-proportioned primary bedroom with access across the hall to a newly renovated (2024) three-piece bathroom. Travelling up the stairs, two more separate bedrooms mirror each other with angled ceilings, closet space and operable windows. Street permit parking is available, along with loads of free parking times directly in front of the house on Old Weston Road at various points in the day and on weekends. Superbly situated within short walking distance to all of the retail convenience of The Stockyards and fast transit service with the dedicated streetcar lane on St. Clair running the distance from The Stockyards to Yonge Street. In just about a 10 minute walk south, you're in the heart of The Junction neighbourhood with an abundance of restaurants, cool retail, and cafes. Parks, schools, lovely residential streets and more are all just a stone's throw away! (id:55499)
Real Estate Homeward
4240 Taffey Crescent
Mississauga (Erin Mills), Ontario
Welcome to this beautifully renovated detached home in the heart of sought-after Erin Mills! Over $150,000 has been invested in a top-to-bottom transformation, making this property truly move-in ready and packed with thoughtful upgrades. Step inside and you'll instantly feel at home. Conveniently located near Credit Valley Hospital, Erin Mills Town Centre, and the University of Toronto, with easy access to Hwy 403, 407, and the QEW for seamless commuting. Highlights Include: Brand new roof and gutter system All-new appliances: fridge, stove, washer & dryer Freshly painted with new flooring throughout Gorgeous new primary ensuite bathroom Fully finished basement with a custom pet washing station Upgraded exterior walls and new interlocking Professionally designed new landscaping. Nestled on a mature lot surrounded by towering trees and lush gardens, the backyard is a private oasis ideal for family fun, entertaining, or peaceful moments outdoors. (id:55499)
First Class Realty Inc.
33 Nova Scotia Road
Brampton (Bram West), Ontario
Stunning executive home for lease in prestigious Streetsville Glen. Welcome to 33 Nova Scotia Rd a beautifully upgraded 4-bedroom, 5-bathroom detached home on a premium lot backing onto wooded conservation. Offering over 4,000 sq ft of finished living space, this home is available for a short-term lease (3-6 months). Furnished option also available. Main floor features a grand foyer with 9-ft ceilings, ceramic flooring, and a double closet. The bright living and formal dining rooms feature large windows and rich hardwood floors. A newly renovated chefs kitchen includes Calacatta quartz countertops, a waterfall island, extended cabinetry, stainless steel appliances, and a breakfast area with backyard views. The spacious family room offers a gas fireplace, custom wall unit, and bay window. Upstairs, the primary suite boasts a 5-pc spa-inspired ensuite and walk-in closet. The second bedroom has its own ensuite (ideal for guests or in-laws), while the third and fourth bedrooms share a Jack & Jill bath. The finished basement features a separate side entrance, media room with built-in fireplace and wall unit, spacious rec area, kitchenette, 3-pc bath, and rough-in for a stove perfect for visiting family or additional living space. Located near top schools, parks, golf, shopping, and highways 401/407 this home offers exceptional convenience and comfort. Extras: Zebra blinds, newer roof (5 yrs), furnace & AC (2 yrs), tankless water heater, irrigation system, professionally landscaped front and back yards. A+ tenants only. Credit check, references, and proof of income required. (id:55499)
Royal LePage Meadowtowne Realty
807 - 20 Brin Drive
Toronto (Edenbridge-Humber Valley), Ontario
Welcome to Kingsway By The River residences, nestled above the banks of the Humber River. Stunning corner suite boasts approximately 1,063 square feet of luxury living plus a 327 square foot wraparound balcony with panoramic views of Lambton Golf Course, the Toronto skyline and Lake Ontario. Gourmet kitchen features quartz counters, built-in appliances, under cabinet lighting, pantry and a breakfast island. This functional split floor plan layout offers 2 spacious bedrooms with an additional home office/den and 3 spa-inspired washrooms. The guest bedroom has a custom built-in murphy bed from Superior Ideas. The primary bedroom retreat offers a dream walk-in closet, 4pc ensuite and walk-out to a balcony with porcelain paver flooring. This incredible open concept suite has floor-to-ceiling windows and loads of upgrades including hardwood floors, California closets in bedrooms & hallway closet, custom built-in cabinetry with lighting in living room, built-in china cabinet, Kohler toilets and window roller shades with bedroom blackouts. State of the art amenities include fitness, 7th floor terrace with barbecue station, party room and 24-hour concierge. Two underground tandem parking spaces and two lockers are included. Minutes to transit, renowned golfing, Kingsway shops, great dining, excellent schools, miles of trails along the Humber and downtown Toronto! (id:55499)
RE/MAX West Realty Inc.
4324 Fairview Street
Burlington (Shoreacres), Ontario
Fabulous Freehold End Unit Townhome close to Go Station,403 and so Much More! This 3 Bedroom, 2.5 Bath home has room for Everyone and features Hardwood Flooring, Open Concept Main Floor, Granite Counter Tops in Kitchen, Master Bedroom with Walk In Closet/Ensuite Privilege and a Fully Finished Basement that features Pot Lights and a 3 piece Bath! The Private Fully Fenced Backyard is a great space for BBQs, Entertaining or just relaxing in the Sun! Updated Furnace, New Central Air Unit in 2024! Washer/Dryer and Dishwasher are 1 year old too! (id:55499)
RE/MAX Escarpment Realty Inc.
Bsmt - 13 Silvervalley Drive
Caledon (Bolton North), Ontario
Bright, spacious & one-of-a-kind! Welcome to this beautifully unique 1-bedroom + den apartment, nestled on desirable North Hill in Bolton. Offering an open concept layout, this bright and airy auite is designed to inspire comfort and creativity. The versatile great room features a fully renovated kitchen and large windows, allowing for endless possibilities when it comes to layout and design. Currently configured with a cozy living room, dining area, kitchen and a dedicated office/den space, this flexible floor plan can easily be tailored to suit your lifestyle. Whether you need a work-from-home haven, an art studio, or a peaceful reading nook - this space adapts to you. The modern kitchen is a highlight, featuring brand new stainless steel appliances, a stylish contemporary countertop, sleek cabinetry and an oversized double stainless steel sink - perfect for cooking enthusiasts. Enjoy the conveniences of private ensuite laundry with a large, side-by-side washer and dryer. Additional features include: energy-efficient pot lights, freshly painted, one parking spot included, all utilities included in the rent, optional partial furnishings available, private entrance through the garage (with remote control), pet friendly for small, well behaved pets! This home is ideal for a quiet, clean and respectful single professional or couple looking for a comfortable and stylish place to call home. (id:55499)
RE/MAX Premier Inc.
1110 - 24 Hanover Road
Brampton (Queen Street Corridor), Ontario
Very Bright, Spacious 3 Bedroom Condo In One Of The Best Buildings Of Brampton. Beautiful Panoramic South East Views with Lots Of Natural Light. Laminate Floor, Renovated Kitchen with upgraded newer appliances, Open Concept layout, Master with 5Pc Ensuite W/I Closet, 3rd Bdrm Combined W/Solarium. Lots Of Storage Space, 1 Parking Spot, Resort Like Facilities, 24 Hr Gatehouse, Excellent Location, Walk To Shopping, Park, Public Transit. Minutes Away From Hwy 410. Rent includes ALL utilities. Tenants to supply minimum $2M Liability/Content insurance, ** Photos used from prior listing ** 2nd parking spot available for additional $45/month, $300/Key/Fob Deposit. (id:55499)
Realty Executives Plus Ltd
27 Earl Grey Crescent S
Brampton (Fletcher's Meadow), Ontario
This fully detached house is located in one of the best communities in Brampton and will not disappoint you . Tasteful upgrades throughout the house include fresh paint , new pot lights , brand new appliances and much more . With separate living/family rooms you will have ample space to enjoy for yourself and entertain your guests. All 3 bedrooms are great in size, primary bedroom with walk in closet and convenience of 2 full bathrooms on second level .Enjoy the extra income from IN LAW SUITE in the basement that has a separate entrance . Wide corner lot with plenty of parking and backyard space . Potential to add extra set of laundry upstairs . Book your private showing today . (id:55499)
Royal LePage Certified Realty
2446 Maryvale Court
Burlington (Mountainside), Ontario
Welcome to this impeccably maintained and thoughtfully upgraded 3+1 bedroom, 4-bathroom freehold townhouse, offering modern comfort and stylish living in one of Burlingtons most desirable neighborhoods. With thousands spent on high-end upgrades, this home is truly move-in ready. Step inside to discover brand new, waterproof 8mm luxury plank flooring throughout the main and second levels. The bright, open-concept living room flows seamlessly into a gourmet kitchen featuring elegant cabinetry, quartz countertops, a decorative backsplash, pot lights, a large center island, and walkouts to the front yardperfect for entertaining or enjoying your morning coffee. A versatile bonus room at the back of the home provides walkout access to the backyard and is ideal as a family room, playroom, or additional living space. Upstairs, youll find three generously sized bedrooms plus a dedicated office. The primary bedroom offers a double closet and pot lights, while the two additional bedrooms each feature pot lights and ample closet space. The fully finished basement adds incredible flexibility with three separate roomsideal for use as bedrooms, a home office, gym, or extra storageplus a modern 3-piece bathroom. Perfectly situated with quick access to major highways, public transit, excellent schools, shopping, dining, parks, and recreational amenities, this home combines contemporary upgrades with timeless charm. Sold "as is, where is" (id:55499)
Sutton Group - Summit Realty Inc.
3135 Watercliffe Court
Oakville (Bc Bronte Creek), Ontario
**Absolutely Stunning** Exquisite Executive Fernbrook Chateau Series Freehold Townhome End-Unit, attached by the Garage. This Elegant Home is tucked away on an Exclusive Cul De Sac in Bronte Creek, backing onto 14 Mile Creek, Woods and Ravine, Tranquil Setting & Privacy. Gorgeous Open Concept, 8" Hardwood Floors thru-out, 9' Ceilings, Cornice Molding thru-out, Pot Lights, California Shutters, Gourmet Kitchen with Breakfast Bar and Built in Stainless Steel Appliances, Eat in Kitchen. Built in 4 Bose surround speakers in Family Rm. Walk out from Family Room to 2 Tier Deck, overlooking the Ravine. Motion detector light with camera in backyard. Spacious Master Bdrm overlooking the Ravine with Walk-in Closet & Organizer, Convenient Upper Level Laundry. 2 additional bedrooms with 4pc semi ensuite and closet organizer. Bright, Open Concept finished Basement with above grade windows and 3pc bathroom. Huge Cold Cellar and Storage with built in shelves. Double car garage with built in Storage shelves. 10 mins to Bronte Go Stn, Bronte Harbor & Provincial Park. Close to Hwy 407, 403, QEW. Close to Shopping, Schools, Transit, Hospital. (id:55499)
Century 21 Percy Fulton Ltd.
5 - 2350 Grand Ravine Drive W
Oakville (Ro River Oaks), Ontario
Pristine and Polished Townhome in Sought-After River Oaks, Oakville Beautifully maintained and move-in ready, this spacious 3-bedroom townhome offers over 1,600 sq. ft. of finished living space with a perfect blend of comfort and style. Featuring upgraded hardwood flooring throughout, an open-concept main level, and a finished basement complete with a rec room and ample storage. Enjoy 2 full (4-piece) bathrooms and a convenient main floor powder room (2-piece). Step outside to a fully finished patio and beautifully landscaped gardens ideal for relaxing or entertaining during the summer months. Located right across from a park in the highly desirable River Oaks community just steps from top-rated schools, shopping, recreation centers, and with easy access to major highways. A perfect family home in an unbeatable location! Did we mention it's meticulous, true pride of ownership! See attached Floor Plan and Photo Gallery and see for yourself! (id:55499)
RE/MAX Hallmark Alliance Realty
47 Nova Scotia Road
Brampton (Bram West), Ontario
Welcome Home to Where Comfort Meets Elegance. Tucked away on a quiet, tree-lined street in the heart of Streetsville Glen, this beautifully designed bungaloft backs onto serene green space offering the perfect blend of nature, privacy, and charm. Thoughtfully landscaped with an irrigation system, the grounds are ideal for quiet mornings or lively gatherings. Inside, natural light fills the open-concept layout, where soaring 17-ft ceilings and a chef-inspired kitchen set the stage for memorable meals and meaningful moments. The main-floor primary bedroom offers calm and comfort, while the airy loft above is perfect for guests, a cozy reading nook, or your dream home office. Enjoy evening barbecues with a convenient gas hook-up on the upper deck. The walkout basement remains unfinished ready to become whatever your future holds. With 200-amp service for a future EV charger, this home is ready for what's next. Close to parks, golf, and major highways, this is where your next chapter begins. (id:55499)
Royal LePage Meadowtowne Realty
13 - 1365 Midway Boulevard
Mississauga (Northeast), Ontario
Location ! Location ! Location ! High Traffic Area ! Close to Major Highways ! Very Busy Industrial Area ! Great Exposure to Midway Blvd. Well Appointed Office with top Notch Finished With Shared waiting area Shared full washroom Shared Kitchen Suitable for Insurance office, Mortgage office, Immigration, Employment Agency & Account etc (id:55499)
Homelife/miracle Realty Ltd
53 Rosefair Crescent
Toronto (West Humber-Clairville), Ontario
Discover this solid four bedroom bungalow situated on spacious lot with endless potential. New roof 2024. Perfect for families, investor or renovator looking to make it their own. One bedroom in basement with separate side entrance-great potential for in-law suite. Generous lot for addition or landscaping. Bring your vision and update/renovate to your own style. Located in quiet neighbourhood. Close to all amenities. House being sold in "as is" condition. Owner will remove all contents. (id:55499)
RE/MAX Premier Inc.
914 Clarkson Road S
Mississauga (Clarkson), Ontario
Best Residential Building Lot Available in Mississauga 76x240..Plenty of room to build a brand new luxury home totaling over 8000+ sqf of living space . This premium lot in a prime location is located just steps to Rattray Marsh Conservation Area and Lake Ontario. Situated just down the street is the Rattray Park Estates neighborhood, home to some of Mississauga's most luxurious estate properties. Truly a builders dream. (id:55499)
Right At Home Realty
9 Aloma Crescent
Brampton (Avondale), Ontario
Immaculate Home Located On One Of The Best Streets In The Prestigious AVONDALE Neighbourhood! LEGAL 2 BEDROOM 2ND DWELLING BASEMENT APARTMENT WITH 3 BEDROOM HOUSE.BRIGHT & Beautifully RENOVATED !! VACANT, Ready to move in UPSTAIRS and DOWNSTAIRS OR rent out this HUGE LEGAL 2-Bedroom Basement Apartment and live upstairs !! LONG DRIVEWAY can park upto 6 CARS !! 3 WASHROOMS (2 Up and 1 Down) !! ++ Partially finished ATTIC SPACE with SKYLIGHT for EXTRA STORAGE or more room for your PASSION / HOBBIES !! Backs onto RAVINE !! LOCATION !! LOCATION !! LOCATION !!: 3-minute walk to nearby PLAZA / 4-minute drive to BRAMALEA GO STATION / 4-minute drive to BRAMALEA CITY CENTRE / 3-minute to BRAMALEA Secondary School / 4-minutes to BRAMALEA BUS TERMINAL / 2-COLLEGES in under 5-minute drive: MEDIX COLLEGE & SAULT COLLEGE / VERY CLOSE TO HWY 410, 427 & 401 (id:55499)
Homelife Superstars Real Estate Limited
2358 Canso Road
Oakville (Fd Ford), Ontario
Welcome to Timeless Elegance in a Coveted Location! Nestled in prestigious Southeast Oakville, this established community offers a perfect blend of tranquillity & convenience, with tree-lined streets leading to scenic parks, trails, & Lake Ontarios Waterfront Trail for outdoor enthusiasts. Just minutes from Downtown Oakvilles boutiques, upscale dining, & cafés, & within the coveted Oakville Trafalgar school district, this prime location provides seamless access to major highways, transit, & the Clarkson GO Station for effortless commuting. This beautifully updated 4-bedroom home captivates with a re-landscaped front yard, towering trees, & a charming, covered porch, perfect for morning coffee. The sun-drenched backyard features a 2-level interlocking stone patio, lush gardens, & an expansive lawn ideal for entertaining or relaxation. Inside, rich hardwood floors, intricate crown mouldings, & ambient pot lights create a warm, sophisticated ambiance. Numerous significant improvements & updates inside and out by the current owners are evident throughout. The formal living room is ideal for intimate gatherings, while the separate dining room stuns with a coffered tray ceiling, a split-stone feature wall with a gas fireplace, & French doors to the family room. The well-appointed kitchen boasts classic white cabinetry, Corian countertops, & a bright breakfast area with a walkout to the patio. Upstairs, 4 spacious bedrooms offer elegance & comfort, including a serene primary retreat with hardwood floors & a spa-inspired 3-piece ensuite. A skylight highlights the updated staircase & floods the upper hall in natural light. The professionally finished lower level extends the living space with a recreation room, open-concept gym/office, a 2-piece bath, & a large laundry room. Thoughtfully upgraded & meticulously maintained, this exquisite home blends timeless charm with modern conveniences, making it a rare find in a prime location! (id:55499)
Royal LePage Real Estate Services Ltd.
474 Delaware Avenue
Toronto (Dovercourt-Wallace Emerson-Junction), Ontario
Welcome to This Beautiful Basement in the Growing Dovercourt Village! Open Concept Kitchen & Living Space, Connected to the Bedroom, Private Entrance & Private Laundry Room. This Amazing Vibrant Neighbourhood Located Near Bloor, Subway, Shops,Restaurants Is Growing Everyday! Driveway Is Mutual (id:55499)
Royal LePage Signature Realty
8&9 - 431 Bayview Drive
Barrie (0 East), Ontario
Corner of Bayview & Churchill Dr, across from PARK PLACE shopping plaza. Easy access to Highway 400. High Traffic area with plenty of parking. Could add 2nd floor mezzanine. Unit can be divided. 10,174 s.f. at $17.00/s.f. & TMI $8.50/s.f. + HST and annual escalations. LA related to LL. (id:55499)
Ed Lowe Limited
39 - 12 Lankin Boulevard
Orillia, Ontario
End unit townhouse! New roof shingles (fall of 2024), furnace owned, hot water tank owned!! Located in close proximity to Lake Couchiching, under $500,000. Great opportunity for first time buyers and/or those seeking to downsize. Eat-in kitchen is open to living room and has patio doors to the back yard. Spacious primary bedroom where you can step out onto your private balcony; 2 more bedrooms; double sink bathroom; basement awaiting your creation! Don't miss this opportunity! NOTE: pets ARE ALLOWED (id:55499)
Sutton Group Incentive Realty Inc. Brokerage
Pt Lot 8th Line N
Oro-Medonte, Ontario
Surrounded by Simcoe County Forest on two sides of this unique building lot. Recently severed new 4 acre building lot zoned Agricultural Rural. This property is not common in Oro-Medonte as it does not have Environmental Protected land on it. Free to build directly dealing with just the township. Hydro at the next building lot, future well and septic for build as well as either Propane or geothermal best option for heating. Building levies to be paid by the buyer. Lovely historical stone fence on the property. Trees are unique and interesting on this forested property. Walk out your door to what feels like never ending trails behind you to Sturgeon river. Privacy at it's best. (id:55499)
RE/MAX Hallmark Chay Realty
37 Alfred Street
Barrie (Allandale), Ontario
This charming bungalow sits on a deep, oversized lot in a quiet and well-established Barrie neighborhood. With 3 bedrooms and a spacious walk-out basement featuring a dedicated party room, theres plenty of space to live, relax, and entertain. The home has been well cared for and offers timeless character with room to make it your own. The walk-out basement adds versatility and potential for extended living space. Outside, you'll find a large two-car deep garage and an expansive backyard, perfect for outdoor living or future projects. Buyers are encouraged to do their own due diligence regarding potential development opportunities. Whether you're looking for your first home, an investment, or a property with future potential, 37 Alfred Street delivers space, location, and value. (id:55499)
Brimstone Realty Brokerage Inc.







