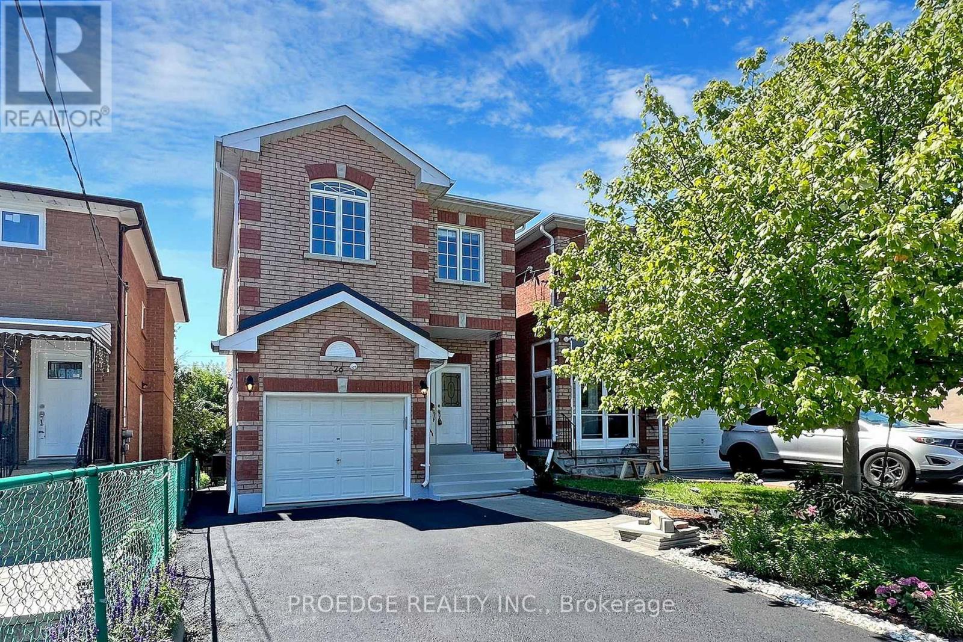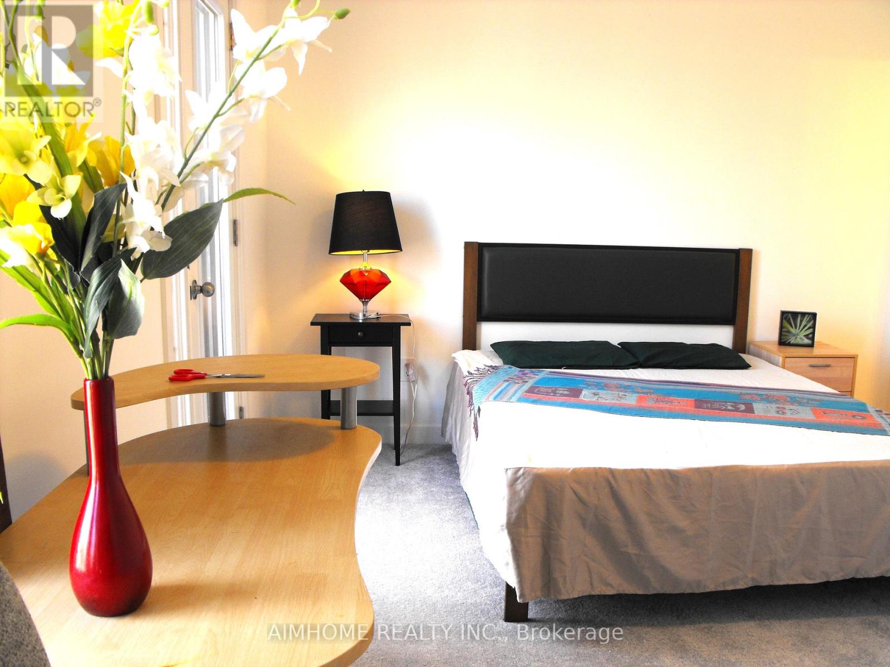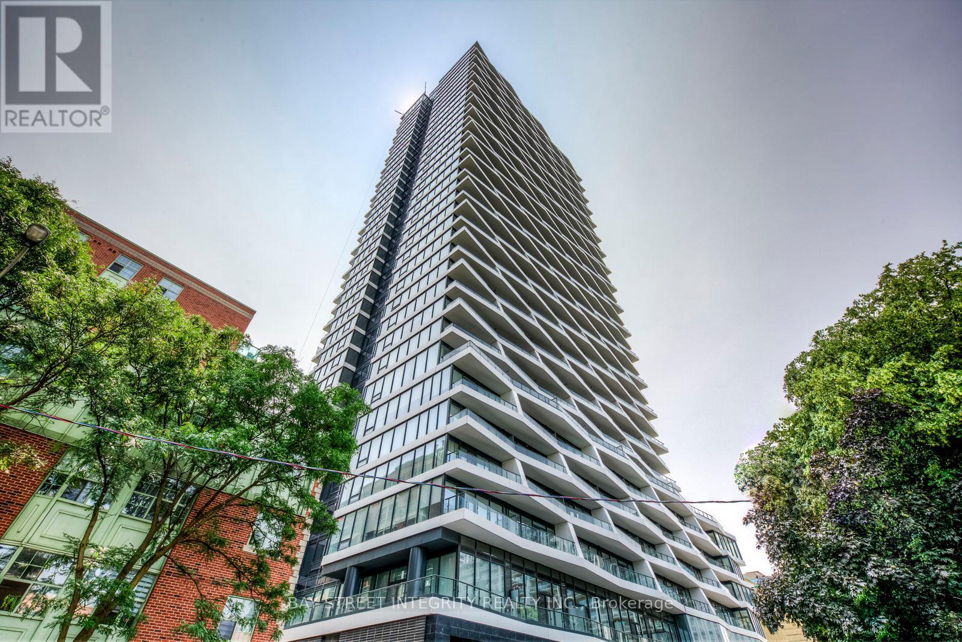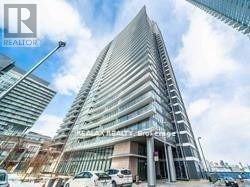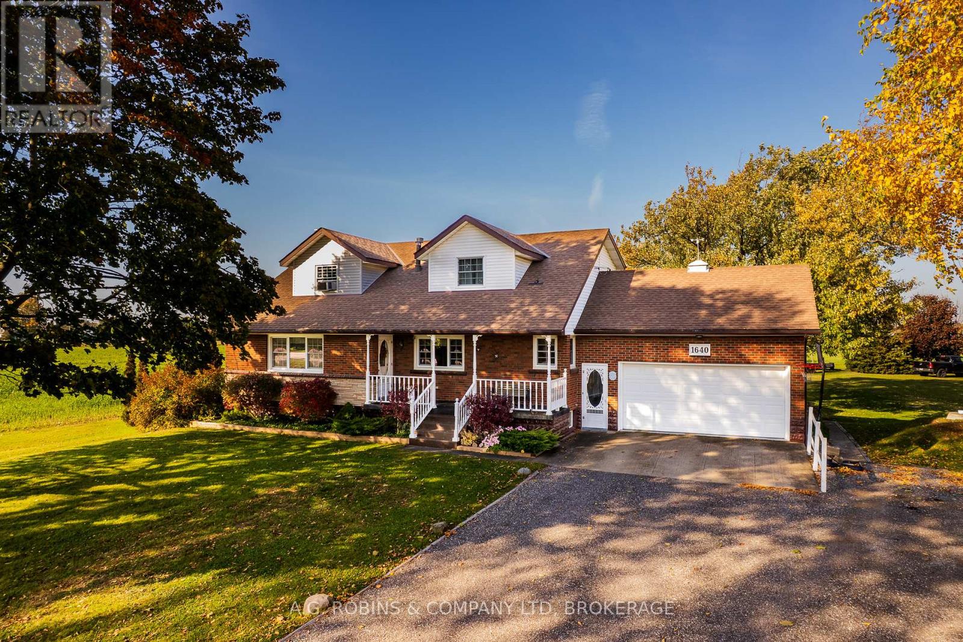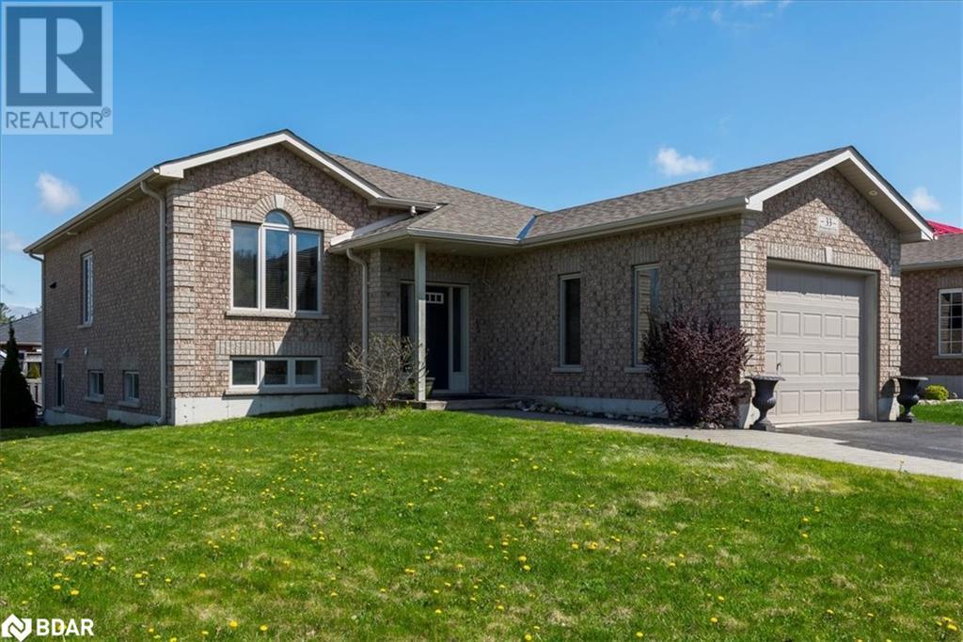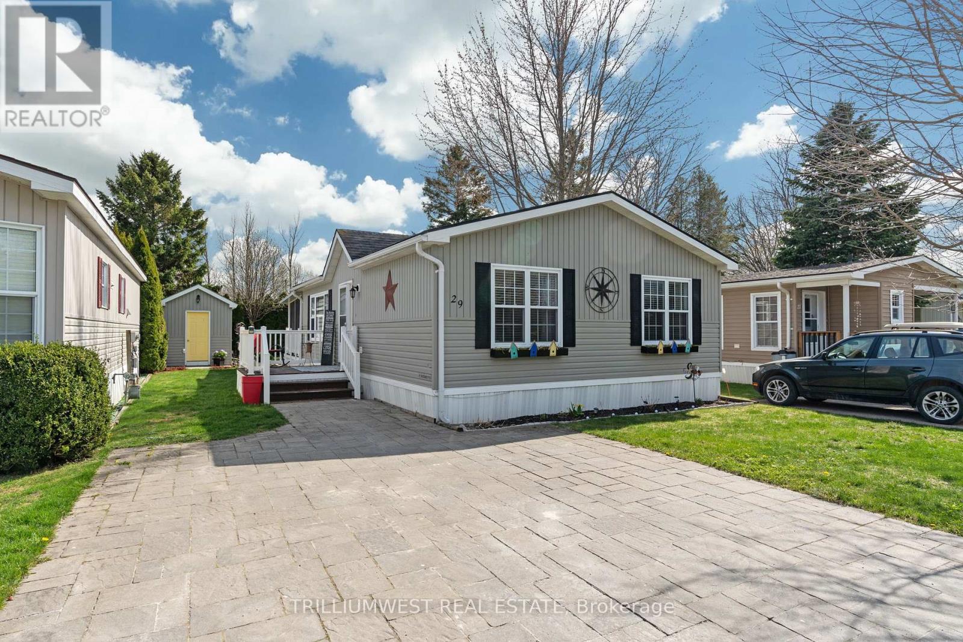26 Aylesworth Avenue
Toronto (Birchcliffe-Cliffside), Ontario
Large, Bright 4 Bedrooms/3 Washrooms Home (Main and Second Floor Only) Nestled In A Prime Location Very Close To Birchmount Rd/Danforth Ave. Bathed In Natural Light. Main Floor Has Direct Access to Deck To Make Home Filled with Sunlight. Step Outside to Enjoy Fresh Air From The Deck. Living and Dinning Combined Make a Huge Space to Enjoy Family Time. The Kitchen, Dining, And Deck Areas, Making It Perfect For Both Relaxing And Entertaining. The Home Boasts 9 Feet Smooth Main Floor Ceilings. Close Proximity To Basic Amenities, Schools And Library. This Home Is Located In A Park Heaven, With Many Parks And Recreation Facilities Within A 10 Minute Walk. Walking Distance to Lake Ontario to Enjoy Nature & Water. Public Transit Is At 2 Minutes Walk For Easy Travel Around The City. Two Go Stations (Danforth and GuildWood) Within 10 min drive. Currently Property Is Occupied By Tanents And They Will Move out by May 31 2025. Tanents To Pay 75% Of Total Monthly Utilities Bill. (id:55499)
Proedge Realty Inc.
2682 Sapphire Drive
Pickering, Ontario
Welcome To This Absolutely Stunning Home In The Highly Desirable New Seaton Community In Pickering.***Ravine Wide Lot Out & Walk Out Basement** Aspen Ridge 4 Br + 4wr Detached California Style Home In Pickering, Modern Kitchen With Eat-In Breakfast Area. Bright Spacious Library On Main Floor, Can Be Used As An Office Or 5th Bdrm, Walk-Out To Deck With Large Backyard. Hardwood Flooring Throughout The House. Direct Access To Garage, Interior Pot Lights & Double Door Entry. Access To Public Transit And Even A School*Currently Being Built* Are Just Steps Away. Dedicated Community Parks, Scenic Trails, Convenient Retail Destinations, Acres Of Protected Green Space, Access To Highway 407 And 401, GoTrains/Buses Are Just Moments Away! Don't Miss Your Chance To Own This Stunning Home!! (id:55499)
Homelife/future Realty Inc.
71 Kingswood Drive
Clarington (Courtice), Ontario
Welcome to this spacious and versatile 3-bedroom, 4-washroom home with an in-law suite, located in a quiet, family-friendly neighborhood close to Highway 401 and amenities. The main floor features separate living, dining, and family areas, a large kitchen with a breakfast nook, and a full washroom. Upstairs offers three bedrooms, including a primary suite with a walk-in closet and ensuite, plus a shared washroom. The basement includes a full kitchen, full washroom, ample storage, and potential for an additional bedroom. Enjoy the beautifully covered solarium in the private backyard perfect for year-round relaxation. (id:55499)
Century 21 Titans Realty Inc.
21 Calloway Way
Whitby (Downtown Whitby), Ontario
Bright and Spacious new townhome furnished 3 +1 bedrooms, 9 feet ceiling on main level, 2 balconies, primary bedroom with 4 piece washroom, family room can be used as office or 4th bedroom, many upgrades, direct access from garage, walking distance to downtown, public transit, shopping, park, school, restaurants and many amenities, quick access to Hwy, go station. Furniture, vacuum cleaner, window coverings all provided for the convenience of tenants, move in ready. (id:55499)
Aimhome Realty Inc.
3103 - 255 Village Green Square
Toronto (Agincourt South-Malvern West), Ontario
Luxury Tridel Condo, 2 Bdrm, 2 Bath, Modern Finishes, Master Bdrm With W/I Closet, 3 Pc Ensuite, Open Concept Kitchen With B/I Dishwasher + Granite Counter Top. Include 24 Hrs Concierge, Fitness Room, Billiards Room, Luxury Party Room, rooftop deck, Etc. Convenience Location Steps To Park, Transit, Superstores, Shopping, Restaurants. Mins To Malls, Hwy 401, Ttc And Go Stations. (id:55499)
Homelife Landmark Realty Inc.
Basement - 215 Donlea Drive
Toronto (Leaside), Ontario
Renowned Location, Much Sought After Child Friendly Street, Newly Renovated Basement Apartment, Abundance of Natural Light. First Rate Public and Private Schools, Numerous Shops along Bayview Avenue, Nestled near Edwards Gardens Ravine, Bike Trials, Tennis Courts, Leaside Memorial Gardens, Steps to TTC and Upcoming LRT Laird Station. Minutes to Downtown. Close Proximity to Sunnybrook Hospital. (id:55499)
Homelife Landmark Realty Inc.
217 - 403 Church Street
Toronto (Church-Yonge Corridor), Ontario
1+1 BEDROOM PLUS 1 PARKING & 1 LOCKER. A Great Open Concept Layout With 693 sqft Living Area + 347 sqft Terrace. Welcome To Stanley Condo Built By Tribute Communities. Floor To Ceiling Windows. Laminate Floors, High Ceilings, Modern Kitchen W/Integrated Appliances & Quartz Counters. Steps To College Subway Station, TMU, U of T, St. Michael Hospital, TTC, Shops, Groceries, Restaurant and Eaton Centre. Hotel-inspired amenities with an 8,000sq ft outdoor terrace. Enjoy the gym and lounge on a patio without leaving your home. BBQs, 24/7 concierge, movie theatre, party room, guest suite and more. (id:55499)
RE/MAX Imperial Realty Inc.
505 - 85 Wood Street
Toronto (Church-Yonge Corridor), Ontario
Spacious Newly East View 2 Bedroom With Huge Balcony. 9Ft Ceiling, Laminate Flooring Throughout. Steps To Subway Station, Loblaws, Shops & Restaurants. Walking Distance To Ryerson University, Eaton Center, Hospital, Right Across Maple Leaf Garden. Amazing Facilities, 24 Hr Concierge. (id:55499)
Bay Street Integrity Realty Inc.
3309 2nd Bd - 121 Mcmahon Drive
Toronto (Bayview Village), Ontario
Luxury one Bedroom for lease within the 2 BR+1 den Corner Unit, each BR has its own 4pcs Bathes, share kitchen, living/Dinging and Den areas. Sought-After Concord Park Place At Prime Location. Walk To 2 Subway Stations. Easy Access To Hwy 404/401, Ikea, Canadian Tire, Restaurant, Shopping Malls & More. Functional Open Concept Floor Plan With Amazing Bright South + West View. Ceiling To Floor Large Windows, 9' High Ceiling. (id:55499)
Realax Realty
189 Haddington Avenue
Toronto (Bedford Park-Nortown), Ontario
Simply stunning! This classic executive, magazine worthy home is sure t0 fulfill your dreams. Set back, midblock, on the sunny side of this coveted street in one of Toronto's favourite neighbourhoods is this four bedroom, 5 bath, over 3600 sq ft (above grade) custom built home. This one checks all the boxes and showcases a level of detail & craftsmanship that is rarely found. The classic brick and stone exterior has a wide driveway & room for 4 cars outside & 2 more inside. The more recent addition of a snow melt system leaves you feeling carefree on those snow days. Your adventure has not yet begun until you cross the threshold of this beautiful home. Were you hoping for a paneled main floor office for that work from home space? A grand sized living and dining room for entertaining? What about a walk-in closet to store anything from your raincoat to your golf clubs or your kids hockey bags. A gourmet kitchen with storage, classy appliances, open to the family room and incorporating a breakfast space for casual dining. What about an all-season walk out access to the back garden from the main floor, or a fabulous pool area with a glass paneled upper level deck that has you craving for the upcoming spring & summer. Even the Lower Level walk out incorporates the indoor & outdoor space seamlessly. Step up to the 2nd floor that is naturally lit by the sun streaming through the grand skylight & large hallway windows. The primary suit has vaulted ceilings, a large walk-in closet & a white marble spa inspired bath. You will enjoy the view overlooking the garden. The other three bedrooms are perfectly laid out, each with great sized walk-in closets & baths. The Lower level rec room has fabulous built-in cabinetry, new broadloom & a walk out to the garden. A guest suite, storage room, gym, laundry, full bath & access to the garage & driveway to ensure that there is simply nothing left on your list of have to haves that has been checked off. (id:55499)
Harvey Kalles Real Estate Ltd.
2113 - 210 Victoria Street
Toronto (Church-Yonge Corridor), Ontario
At 850 a sqft with parking! Deals like this don't come up every day! Welcome to Pantages Tower! Immerse yourself in one of Toronto's most vibrant neighborhoods, just steps from Eaton Centre, TTC, Dundas Square, restaurants, bars, theatres, Massey Hall, universities, hospitals, and grocery stores. Attention Investors! This fantastic almost 700 sq. ft. unit offers a highly functional floor plan with two bathrooms, parking, laminate floors, and stone countertops. The building permits Airbnb and short-term rentals, perfect for those traveling for work or an executive couple. Unbeatable location! Eaton Centre, Dundas Square, TMU, St. Michaels Hospital, and countless unique restaurants are all within walking distance. Queen and Dundas subway stations are right at your doorstep. A perfect opportunity for investors don't miss out! Airbnb allowed! (id:55499)
Royal LePage Signature Realty
188 Hudson Drive
Toronto (Rosedale-Moore Park), Ontario
Welcome to 188 Hudson Drive, a charming detached brick home on a quiet cul-de-sac in Moore Park. The quaint street is tree lined and private. The generous sized living room has a lovely gas fireplace. A large dining room off the kitchen makes it the perfect space for entertaining or family dinners. The kitchen has access to the garden through two large french doors offering great indoor outdoor living. The second floor has three bedrooms and a renovated four-piece bathroom as well as a walk-out to a beautiful deck. The finished lower level is perfect TV room or playroom for kids. It also has a renovated three-piece bathroom & Laundry. One car front pad parking. It doesn't get much better than Moore Park. (id:55499)
Chestnut Park Real Estate Limited
1507den - 297 College Street
Toronto (Kensington-Chinatown), Ontario
Furnished Den in 1 1+1 unit Looking for A Quiet, Clean, Non Smoker, No Pet, Non Parties Tenant, Shared Kitchen, Living Dinning, Balcony, The Bedroom also for rent asking $1550, and the whole unit will be 2900. Large Balcony Overlooking Cn Tower. Laminate Flooring Throughout. Contemporary Designed Kitchen With Quartz Counter Top.Large Master W His & Hers Closet*24 Hr. Concierge & Security, Gym, Theater Room, Billiards Room, Party Rm, With Kitchen. Bbq Terrace (id:55499)
Century 21 Percy Fulton Ltd.
52 Berkindale Drive
Toronto (St. Andrew-Windfields), Ontario
Welcome Home to 52 Berkindale Dr. An incredibly appointed 5+1 Bedroom home on 75x150 foot lot. Meticulously maintained, and great flow for entertaining. Maple Kitchen With Top of the line appliances, Granite Countertops and Stainless Steel Pullout Pantry. Extensive Custom Built-Ins & millwork. Mahogany Library, 2 Staircases, Stunning In-ground Pool, Extensively Landscaped Front And Rear Gardens, and 5 Outstanding Marble Bathrooms. Primary Bedroom Wing With 6-Piece ensuite, Heated Floor, Balcony, Gas Fireplace and Built-in Dressing Room. 3-Car Garage and Driveway Parking for 6 Additional Cars. This is the perfect family home that you do not want to miss! (id:55499)
Harvey Kalles Real Estate Ltd.
1179 Mitchell Court
Innisfil (Alcona), Ontario
LOCATION LOCATION LOCATION Introducing a splendid opportunity to own a charming three-bedroom, three-bathroom house nestled in the vibrant neighborhood of Innisfil. This delightful residence is perfectly situated to balance the tranquility of nature with the convenience of urban living. Step inside and discover a welcoming interior brimming with potential, ready for you to infuse your personal touch and create your dream home. Each bedroom offers comfortable living spaces, including a serene primary bedroom that promises a restful retreat from the hustle and bustle of daily life. Living here places you a stone's throw away from Webster Park and Innisfil Beach Park, where morning jogs or leisurely evening strolls can become part of your daily routine. The proximity to Sobeys Alcona Beach and Shoppers Drug Mart ensures your pantry is always stocked with fresh ingredients, just a quick walk away. For those who commute, the Barrie South GO station is within easy reach, and the local bus station at Yonge Street near Innisfil Beach Road offers additional public transportation options. This property is a perfect blend of comfort, convenience, and opportunity, ideal for families looking for a place to grow or anyone seeking a peaceful sanctuary with easy access to amenities. Within walking distance to elementary and public high schools, this home can be one to grow your family for years to come. Embrace the joy of living in a community that supports an active and fulfilling lifestyle. Your new home on this desired court awaits, ready to start its next chapter with you. **EXTRAS** Covered Deck with Louvres for Privacy. New renovation in Kitchen including New Appliances. (id:55499)
RE/MAX Hallmark Chay Realty
9 - 5016 Serena Drive
Lincoln (Beamsville), Ontario
Welcome to 9-5016 Serena Drive in the heart of Beamsville! This beautiful 1-bedroom stacked townhouse offers easy, low-maintenance living in one of Niagara's fastest-growing and vibrant communities. Built in 2019, this modern home features an open-concept layout with a bright living and dining area, a well-appointed kitchen with plenty of cabinetry, and a spacious bedroom with a large closet. Step outside onto your private open balcony and enjoy your morning coffee or unwind after a long day. Enjoy the convenience of in-suite laundry, one exclusive parking space, and low condo fees that include water, building insurance, and maintenance of common areas. Located just minutes to parks, shopping, wineries, great restaurants, and quick access to the QEW, this property offers a perfect lifestyle blend of comfort and convenience. Whether you are a first-time buyer, downsizer, or investor, this is an excellent opportunity to get into an almost-new home without the wait. Immediate possession available. Move in and enjoy everything Beamsville has to offer! (id:55499)
Exp Realty
6 Ida Street
St. Catharines (E. Chester), Ontario
Charming Two-Story Home in St. Catharines to channel your creativity! Welcome to your next investment opportunity! This spacious two-story home is perfectly situated in a desirable location, just minutes away from schools, public transit, and easy access to the highway.This property boasts 3+1 bedrooms and 2 full bathrooms, offering ample space for families or those looking for a home office. Significant renovations have already been completed, including updated wiring, a new furnace(2020), central air conditioning (2023), windows (2016), roof & eavestroughs (2015). While there are some finishing touches left to complete, this home is an ideal choice for someone looking to build instant equity by adding their personal flair. For those interested in financing options, a quote is available in the supplements section for a Purchase Plus Improvement Mortgage, making it easier to finish off the drywall and other final details. Step outside to discover a stunning backyard oasis complete with a above ground pool! Enjoy a beautiful deck perfect for entertaining, along with a fully fenced private yard that provides a serene escape. The detached garage adds valuable storage space and convenience. Don't miss out on this incredible opportunity to make this house your dream home while enhancing its value. Schedule a viewing today and start envisioning the possibilities that await you in this St. Catharines residence! (id:55499)
RE/MAX Niagara Realty Ltd
1640 Killaly Street E
Port Colborne (Sherkston), Ontario
MULTI-GENERATIONAL COUNTRY RETREAT or 1 acre HOBBY FARM! Ready to move in and personalize over time. 2 bds on main flr (one currently used as dining rm). Eat in kitchen w/pass-thru to dining rm/living rm. Basement has finished family room w/ gas fireplace & bar, and large unfinished utility room w/laundry. The 2nd flr 664 sq ft accessory suite (built 1997) has both interior & exterior access via the kitchen/foyer. 1 bed plus a den that can easily be converted to 2nd bed, currently used for one as is. Livingroom/diningroom w/ gas fireplace, and 4 pc bath. Eat in kitchen has the separate entrance to small deck overlooking farm fields and stairs leading to the yard. Then! You have the double attached garage 21x18ft -PLUS a BEAUTIFUL RED BARN 29X19ft w/stand up loft, a 19X15 ft insulated addition (fits two light weight cars) w/hydro, and a lean-to. Then look around you! Views of horses and farm fields, and of course you're own new red barn! 3000 gallon cistern 2016, 25 ft bored well currently used for irrigation only. Central Vac 2020, windows 2010. (id:55499)
A.g. Robins & Company Ltd
33 Primrose Crescent
Barrie, Ontario
Welcome to this beautifully maintained Gregor-built home, proudly offered for sale by the original owners—the very first time this exceptional property has ever been listed! Located on a quiet, family-friendly street in the heart of Ardagh Bluffs, one of Barrie’s most desirable neighbourhoods, this home offers the perfect blend of comfort, functionality, and investment potential. Step inside and you’ll find a warm and inviting layout, featuring an eat-in kitchen with plenty of natural light, ample cabinetry, and room for family meals or morning coffee. Walk out from the kitchen to a large, private deck, perfect for entertaining, relaxing, or enjoying a peaceful view of the backyard. The upper level of the home offers spacious principal rooms, a bright living area, and generously sized bedrooms—ideal for families or couples starting out. Downstairs, a separate walkout basement apartment with its own private driveway provides endless possibilities. Whether you're looking for additional rental income, a multigenerational living setup, or a dedicated space for guests, this lower-level suite checks all the boxes. Situated in the Ardagh Bluffs community, you’ll enjoy quick access to scenic walking trails, parks, public transit, shopping, and some of Barrie’s top-rated schools—making this a prime location for families and commuters alike. This is a rare opportunity to own a home in a neighbourhood where properties are tightly held and rarely become available. It’s ideal for first-time home buyers, growing families, or savvy investors looking for a move-in-ready property with excellent income potential. Don’t miss your chance—book your private showing today and make this one-of-a-kind home yours! (id:55499)
Keller Williams Experience Realty Brokerage
#29 Rowan - 77307 Bluewater Highway
Bluewater (Bayfield), Ontario
LAKE LIFESTYLE AWAITS! Why just visit the lake when you can live the lifestyle? At 29 Rowan Rd youre not just buying a homeyoure stepping into a slower pace, scenic sunsets, and freshwater air kind of days. Tucked along the shores of Lake Huron, this chic 2 bed, 1 bath mobile home is the perfect blend of comfort and coastal charm. Updated kitchen, electric fireplace, enclosed deck room and a private/secluded backyard with firepit is the perfect way to end a great day. Enjoy a double-wide interlock driveway, 12x8 powered shed, and access to a community pool and social hall. Tee off at the Bluewater Golf Course that is conveniently located just across the road. Spend your afternoons boating, fishing, or swimming at the local marina and beaches. Explore the Village of Bayfields charm that is located just 3.5km away that features boutique shops and great eating establishments! Welcome to your new everyday life at Northwood Beach Resort. Drive times: 1hr to London, 1.5hr to Kitchener/Waterloo, 2.5hr to Toronto's Pearson Airport. BONUS: Bluewater Fitness is now OPEN and is conveniently located on hwy 21 in Bayfield. (id:55499)
Trilliumwest Real Estate
107 Pike Street
Smith-Ennismore-Lakefield, Ontario
AWARD WINNING TOWNHOME DESIGN AT NATURE'S EDGE! Brand-New End Unit Townhouse Built by Pristine Homes! MODERN LOOK! 1,903 SQ.FT!!! Spacious, open-concept floorplan connects the great room,dining area, and kitchen making it the perfect space for family gatherings or entertaining guests.Safe and secure garage access directly into the mudroom provides a practical space to keep everyday essentials organized. Upstairs laundry room conveniently located to all the bedrooms makes laundry day a breeze. This elegant residence offers 3 bedrooms with 3 washrooms. The interior features upgraded kitchen w/ two-tone cabinets, quartz countertop, and brand-new stainless steel appliances.This property is situated in new quiet area in the west end of Peterborough. Minutes to Schools, Shopping & Only 10 minutes to Trent University. Easy access to all Major Highways (Hwy 7, Hwy115 & Hwy 407) (id:55499)
RE/MAX Community Realty Inc.
848 Upper Wellington Street
Hamilton (Balfour), Ontario
Welcome to this charming & meticulously maintained bungalow in the heart of Hamilton Mountain! Boasting over 2,000SF of total finished living space, this solid brick home offers a perfect blend of comfort & potential to add on. With 2+1 beds & 2 full baths, it's ideal for families, professionals, or those seeking a versatile living arrangement. Step inside to discover redwood hardwood floors in the bright living & dining areas, complemented by a bay window that floods the space with natural light. The eat-in kitchen feat custom cabinetry, granite counters, SS appliances & slate tile floors. The fully finished basement, accessible via a separate back entrance, incl a spacious family room, additional bedroom, full bath, 5 windows, wet bar with sink, laundry room and lots of storage - perfect for an in-law suite or rental potential. Laminate flooring and updated finishes add to the appeal. Outside, the expansive 50 x 138.8 ft lot offers a lush, fully fenced backyard oasis w/ mature trees, a gazebo-covered porch, serene pond waterfall plus extra storage space in shed. The large two-car detached garage, complete with its own electrical panel & 3 windows, presents possibilities for granny suite, home office or workshop. With parking for up to 2 vehicles in the garage & 5 on the driveway, there's ample space for guests & family. Location is everything and this home delivers! Just mins from schools, grocery stores, banks, parks, recreation centers, Limeridge Mall, and downtown Hamilton's Jackson Square. Commuters will appreciate proximity to 403, Lincoln Alexander Parkway, express train service to Toronto (5 mins away) & a short drive to Niagara Falls. Plus, it's close to McMaster University and Mohawk College and easy access to major bus routes, mins to Go-Transit /Train terminal, Go-Bus. ALSO WITH: Owned hot water tank, Central Air, Updated windows on main level. Don't miss this incredible opportunity to own a beautiful home with endless potential in a prime location! (id:55499)
Royal LePage Burloak Real Estate Services
676 Galloway Crescent
Mississauga (Creditview), Ontario
Detached Home in the Heart of Mississauga. With 3 bedrooms 2 and 1/2 washrooms. Laundry room on the main floor. A lovely very large Spacious Sunroom and large backyard area. Roof and shingles done from Home Depot in 2023. This home is in the Highly Sought After Hurontario Area! It is located near shopping centers, Top-Rated schools, and parks. Convenient access to major highways including the 403, 401 and QEW. Minutes from Square One Shopping Centre, restaurants, movie theatres, Living Arts Centre, Heartland Town Centre, Go Transit, Sheridan College and bus stations. Yet nestled in a quiet family-oriented Neighborhood. This is a very cosey and welcoming home! (id:55499)
New World 2000 Realty Inc.
223 - 28 Ann Street
Mississauga (Port Credit), Ontario
Welcome to The Anticipated Westport Condominiums! Fully furnished 2-bedroom, 2-bath residence in the heart of Port Credit. Floor-to-ceiling windows creating an abundance of natural lighting. Enjoy access to premium amenities, including a concierge, lobby lounge, co-working hub, fitness centre, pet spa, guest suites, and a stunning rooftop terrace featuring fire pits, cabanas, and BBQ stations. Located just a 5-minute walk from the waterfront, parks, boutique shops, and gourmet dining, this condo is perfectly situated to offer the best of Port Credit. With thePort Credit GO Station at your doorstep, Commute to downtown Toronto in under 30 minutes, commuting has never been easier! (id:55499)
Zolo Realty

