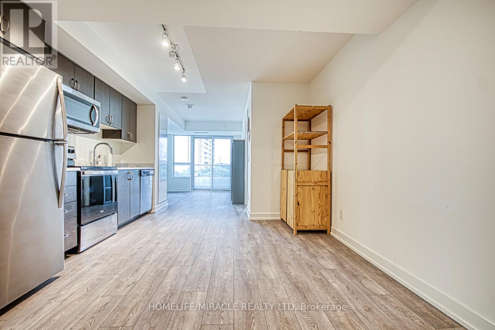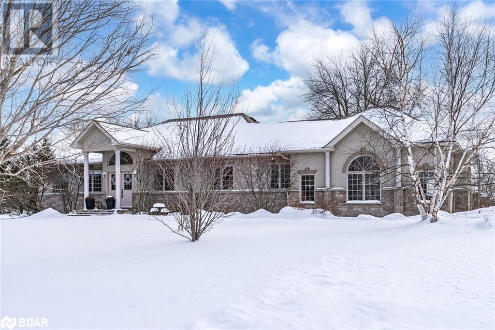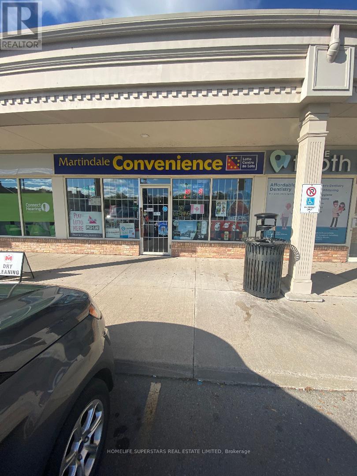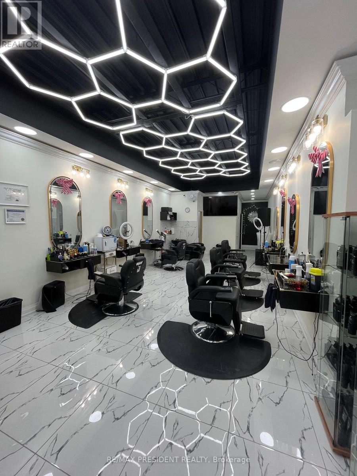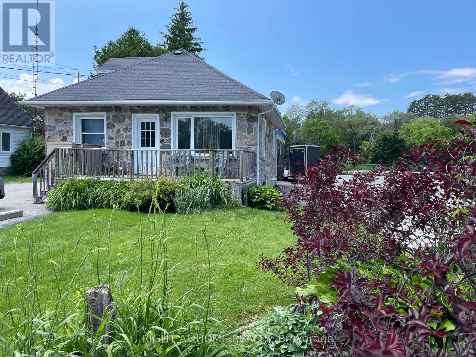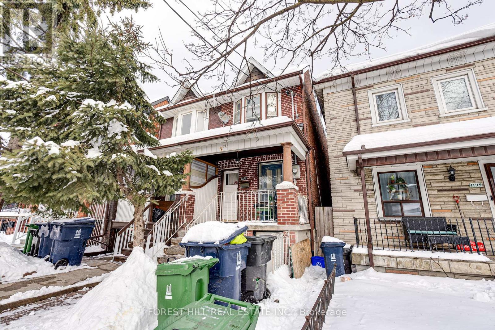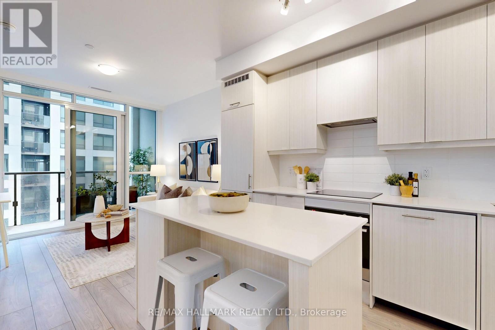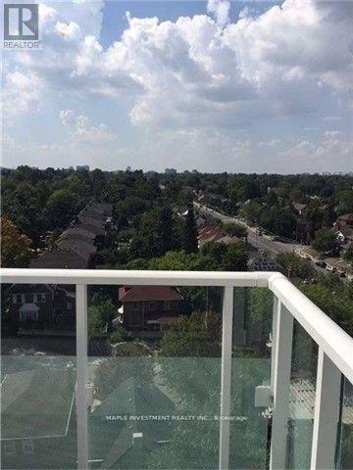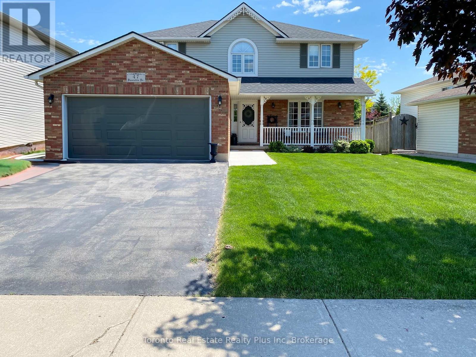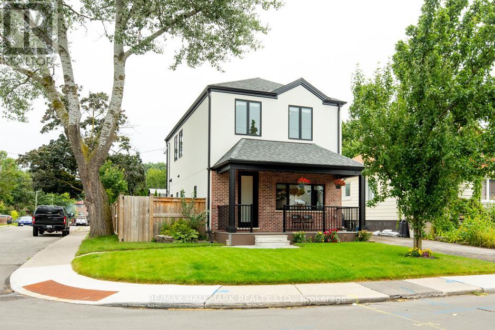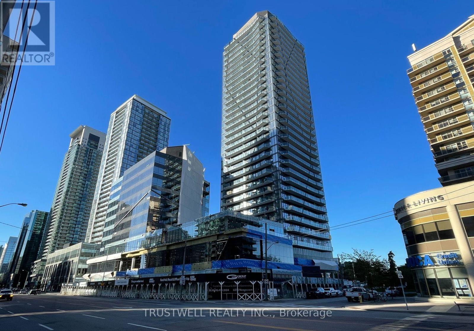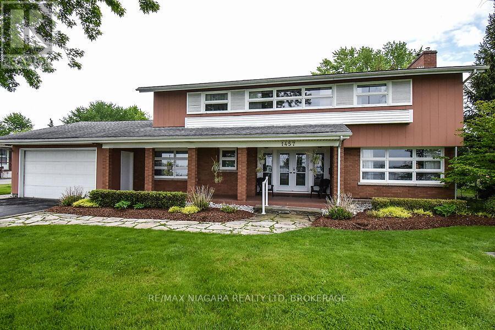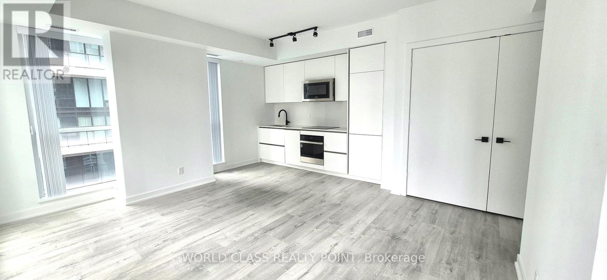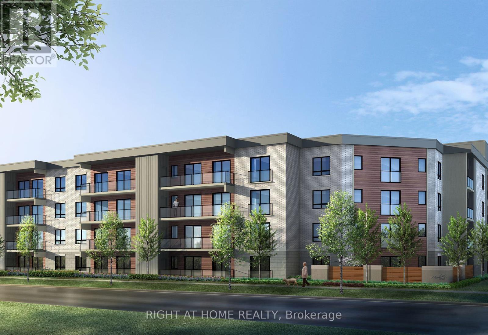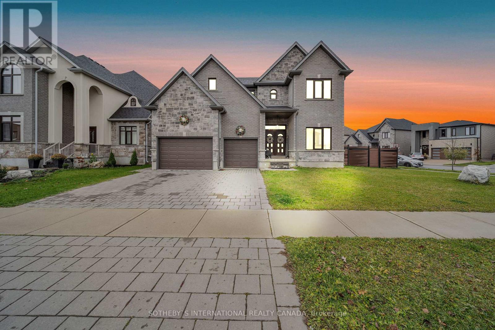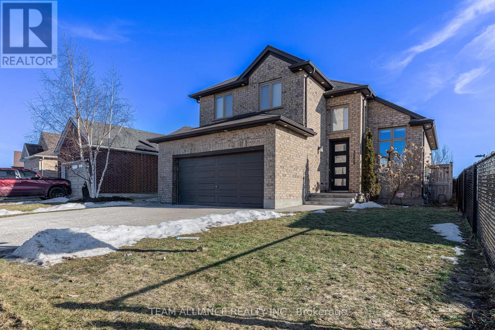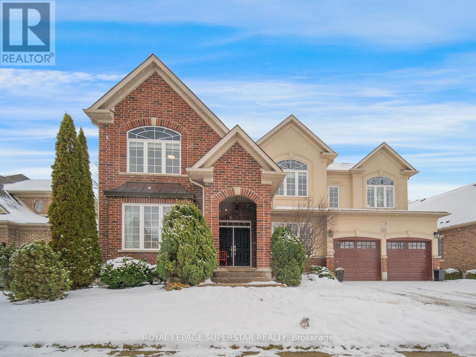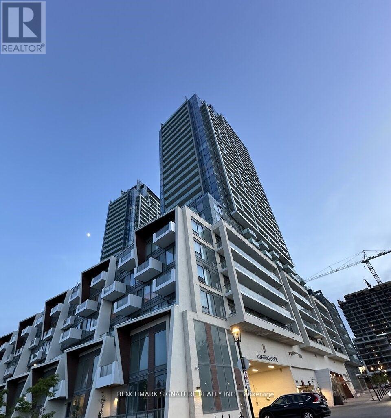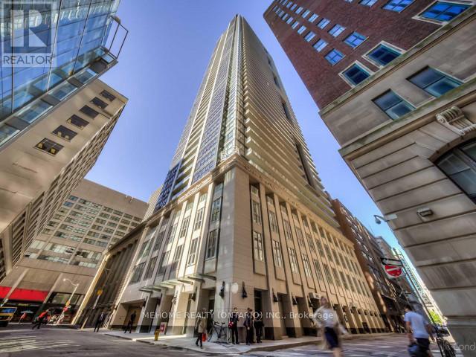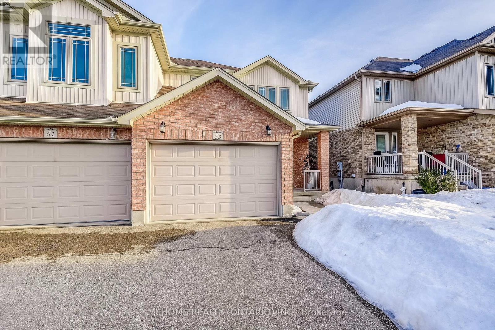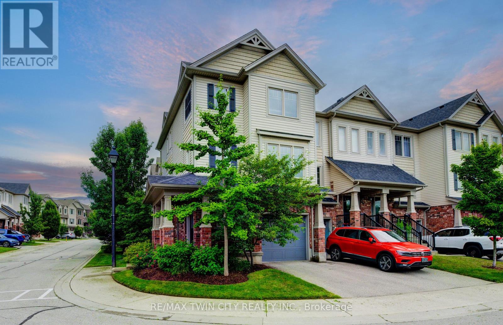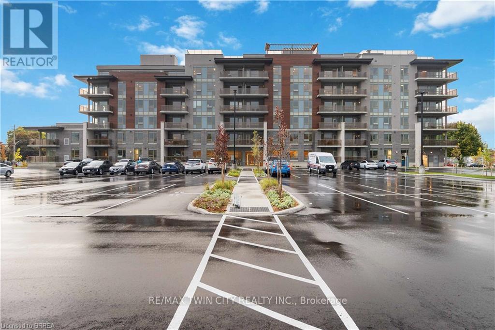297 Kennedy Road
Toronto (Birchcliffe-Cliffside), Ontario
Step into this beautifully upgraded home Situated On A Large Flat Lot 40X125 Feet with 4 parking spots! Featuring an open-concept main floor bathed in natural light, thanks to large windows throughout. Updated living/dining with LED pot lights, stylish flooring, and an upgraded kitchen! The spacious primary bedroom boasts a double closet with built-in shelving, while the second bedroom offers a walk-out to an expansive deck and private backyard. The basement features a separate entrance and features a large recreation room/bedroom, a second kitchen, and a full bathroom perfect for extended family or rental potential. The privacy-fenced backyard with an oversized deck provides endless opportunities for outdoor living and entertaining. Amazing location with steps to TTC, only minutes to the Go Station, schools, parks and shopping! (id:55499)
Royal LePage Signature Realty
402 - 10 Wilby Crescent
Toronto (Weston), Ontario
Welcome to Humber Condos! Conveniently Located At Lawrence & Weston Road. The Corner Of Hwy 401/Weston minutes to Yorkdale Mall. This Sun-filled Corner Unit Offers Spaciously Sized 1+1 Bedrooms And 24-Pc Bathroom. Upgrades Include Wide Plank Laminate Flooring, And A Modern Kitchen. With Back Splash. This Unit Is Perfect For A First Time Buyer Or Young Couple. Wake Up To The Sunrise & Open Views. The bedroom is generously sized, complete with a double door closet, and adjacent to a 4-piece bathroom. Residents of this condo benefit from enhanced security, a party room, and rooftop terrace within the building. Located near numerous amenities such as shopping, restaurants, schools, parks, trails, and public transportation, this property presents a prime opportunity (id:55499)
Homelife/miracle Realty Ltd
32 Basswood Circle
Oro-Medonte, Ontario
CUSTOM EXECUTIVE HOME WITH AN EXPANSIVE INTERIOR ON 3/4 OF AN ACRE OF PROPERTY! Discover this custom-built bungalow nestled in the prestigious Arbourwood Estates neighbourhood. Sitting on an expansive 147 x 223 ft lot, this 3/4-acre property boasts professionally landscaped grounds that provide tranquility and ample space for outdoor living and entertaining. Step inside over 2,300 sq ft of above-grade living space featuring elegant hardwood flooring and neutral paint tones throughout the main living areas. The spacious eat-in kitchen shines with stainless steel appliances, warm-toned cabinetry, a granite-topped island, and a walkout to the deck, perfect for summer barbecues. Entertain effortlessly in the combined dining and living room, highlighted by a cozy gas fireplace, or unwind in the inviting family room featuring a charming wood-burning fireplace and an open connection to the kitchen. The primary bedroom is complete with a garden door walkout, a 5-piece ensuite with a jetted tub, and a walk-in closet. Two additional main floor bedrooms offer comfort and versatility, while the partially finished basement includes a fourth bedroom. The home’s stunning curb appeal features a striking stone and stucco exterior, grand columns, arched windows, a covered front entry, and a 2-car garage with ample driveway parking. Located close to Lake Simcoe, Brewis Park, Shanty Bay P.S., golf courses, the community arena, and just 10 minutes from Barrie’s amenities, this home combines serene living with the convenience of nearby city services. Don’t miss the chance to own this one-of-a-kind property in an exceptional location! (id:55499)
RE/MAX Hallmark Peggy Hill Group Realty Brokerage
6c - 211 Martindale Road E
St. Catharines (453 - Grapeview), Ontario
LOTTERY COVERS THE RENT !! LOCATION !LOCATION ! LOCATION ! Convenience with Laundry Depot Beer and Wine and Flowers all in ONE. This store is centrally Located in the Plaza with clear view and Regular Clientele. Amazing LOCATION!! Store sells lots of Grocery and other margin Items with only 45% of Cigarettes sales. Commission from the LOTTO at $ 4000 a month Sales $ 5000 a week and Rent only $ 3600.Numbers cant go wrong. Tons of Opportunity for the Entrepreneurs. **EXTRAS** Store sells Lots of Flowers in Season and LAUNDRY DEPOT IN THE AREA (id:55499)
Homelife Superstars Real Estate Limited
2 - 128 Guelph Street
Halton Hills (Georgetown), Ontario
Turn key operation , Barber shop business for sale in Georgetown , located in a very busy area with great exposure , this barber shop in well designed and perfect layout , offering 7 Hair stations , more can be added . Very Low rent of $2600 per month , fantastic sales with very high net profits , all equipment is brand new and unit has been recently renovated , mins away from Brampton , well established clientele , long term lease (id:55499)
RE/MAX President Realty
362 Madelaine Drive
Barrie, Ontario
Welcome to Your Stunning, Brand-New Corner Unit Home. The Perfect Blend of Modern Elegance, Luxury, and Comfort! Located in a highly sought-after neighbourhood, this spacious home boasts high-end finishes, functional spaces, and an abundance of natural light. With over 3000+ sq. ft. of living space, this home is designed to cater to your every need.Key Features include open concept layout: The bright and airy living room flows seamlessly into the dining area and kitchen, creating the perfect space for both entertaining and relaxation.Gourmet Kitchen is equipped with stainless steel appliances, granite countertops, custom cabinetry, and a large island for added prep space and seating.Premium Finishes - Enjoy beautiful flooring, modern fixtures, and elegant finishes throughout the home, upgrades and a first floor office: A dedicated office space, perfect for remote work or study located privately .Second Floor features:4 Spacious Bedrooms: Generously sized rooms offering ample space for family living. The master suite features an en-suite bathroom, creating a private retreat, flooring and a large walk-in closet. 4 Bathrooms: Each bathroom is designed with comfort and style in mind.Convenient Laundry Room: Located far from the other rooms for added privacy and convenience.Extra Nook: A versatile space that can be used in a variety of ways, whether as a reading corner or play area. 2 Car Garage and perfect spacious backyard: ideal for outdoor gatherings, gardening, or simply unwinding in a peaceful setting. This home offers abundant storage to keep everything organized and accessible.Perfect Family Home: With its spacious layout and attention to detail, this home is an ideal space for growing families.Prime location Close to shopping, dining, parks, and top-rated schools everything you need is just moments away.This is a rare opportunity to lease a brand-new home in a prime location.Don't miss your chance to make this stunning property your new home! (id:55499)
Keller Williams Legacies Realty
6 Bird Street
Barrie (Edgehill Drive), Ontario
Welcome to this beautifully maintained all-brick 3-bedroom, 3-bathroom home in a fantastic family-friendly neighborhood! The eat-in kitchen features modern cabinets, backsplash, countertops, and stainless steel appliances and ceramic floors adding a modern touch. Enjoy a spacious living room with hardwood floors and a large recreation room for additional living space. Step outside from the kitchen to a private patio and fenced yard, complete with stone walkways. This quality-built home is move-in ready, come see it today and make it yours! (id:55499)
Realty Executives Priority One Limited
170 Main Street N
Uxbridge, Ontario
Fantastic property! The combination of a solid bungalow with loft and a 40'x60' shop has an abundance of parking offers many uses. The flexibility of the C5 zoning opens up various options for usage, making it appealing for different business ventures or rental arrangements. Located in Uxbridge north end of town could provide a balance between accessibility and space, catering to both residential and commercial needs. Ideal setup for someone in the automotive industry or anyone looking for a versatile property with potential for rental income as well. **EXTRAS** 4 vehicle hoist and 2 compressors are negotiable. (id:55499)
Right At Home Realty
2545 Craftsman Drive
Oshawa (Windfields), Ontario
Welcome To The Prestigious Community Of Windfields Community. New Corner Unit In A Friendly Neighborhood. This 4 Bedrooms Detached Home Offers An Open Concept Layout With Lots Of Natural Light. $150K Upgrade With Corner Lot, Designer Hardwood Floor, Oak Stairs, Sep Entrance, Crown Molding, Security Camera,9' Ceiling Etc. Just a short walk to Maamawi Iyaawag Public School and nearby elementary schools. Close to UOIT and ideal for commuters just minutes away from highway 407, 418 & 412. A perfect home for many families & a one of a kind! (id:55499)
Bay Street Group Inc.
2310 - 390 Cherry Street
Toronto (Waterfront Communities), Ontario
Welcome to the highly coveted Gooderham Building in the heart of the Distillery District! This stunning corner-unit condo features a spacious split design 2-bedroom, 2-bathroom layout on the 23rd floor, offering breathtaking southwest views of the CN Tower, city skyline, and shimmering lake.Views are much better in person! Step inside to find upgraded kitchen cabinets, upgraded kitchen appliances, upgraded washer and dryer, designer light fixtures, sleek hardwood floors, and floor-to-ceiling windows (incl 2 walkouts) that fill the space with natural light, creating an inviting and modern ambiance. The highlight of this suite is the beautifully finished with professionally installed patio tile expansive wrap-around 352 sf terrace, perfect for entertaining or enjoying serene sunsets.Luxurious amenities include an outdoor pool, jacuzzi, rooftop deck with BBQs, a fully-equipped gym, sauna, yoga room, and 24-hour concierge service for your convenience and peace of mind.Just outside the door stroll along the charming cobblestone streets of the Distillery District, where you will enjoy boutique shops, quaint cafes, local breweries and culinary delights. The Distillery Cherry Street streetcar loop is moments away, with easy access to the DVP and Gardiner Expressway. A short walk brings you to the iconic St. Lawrence Market, YMCA, theatre and markets completing the ultimate urban lifestyle package.Live, work, and play in one of Torontos most vibrant neighborhoods .City living at its absolute finest! (id:55499)
RE/MAX Aboutowne Realty Corp.
1197 Dovercourt Road
Toronto (Wychwood), Ontario
Welcome to 1197 Dovercourt Rd. This 3+1 bedroom semi-detached home is located in one of Toronto's most desirable neighborhoods! This rare & unique property offers 3 kitchens, 3 bathrooms, 200Amp panel and a detached garage with convenient laneway access. This home is perfect for multi-generational living with incredible potential for investors, renovators, or families looking to create their dream home that is close proximity to Wychwood Barns and a short walk to Geary Ave, featuring some of the best restaurants and bars such as Baldassarre, Jenn Agg's new venture General Public, Paradise Grape Vine, North of Brooklyn, and many more! (id:55499)
Forest Hill Real Estate Inc.
7 Scottdale Court
Pelham (662 - Fonthill), Ontario
TWO HOMES IN ONE IF YOU CHOOSE! SPACIOUS ALL BRICK BUNGALOW WITH 9 FT. CEILINGS ON BOTH MAIN & LOWER LEVEL, perfect for multi-generational living or those who desire expansive, flexible spaces. Guest Room/Loft/Office above with 3 pcs rough-in bath or optional walk in 2nd closet. Great curb appeal with new concrete-bordered aggregate driveway, framed by delightful gardens. Inside, 9-foot ceilings on both levels create an airy and spacious atmosphere. The main level showcases solid hardwood floors, with a front living/dining room that seamlessly connects to the rest of the home. The primary bedroom is a retreat, featuring a luxurious 5-piece ensuite with a stone accent wall, walk-in shower, double vessel sinks, and a sit-down makeup area including a separate laundry area. The kitchen boasts quality vinyl flooring, granite countertops, a matching bar/island, and a kitchenette dining area. This opens up to the family room, complete with built-in white cabinetry and a classic gas fireplae, leading out to a private deck. The deck overlooks a tranquil, tree-filled yard, offering a peaceful Muskoka-vibe setting. The fully finished lower level is ideal for extended family, in-laws, or teens, featuring a second kitchen with a large wrap-around sitting bar, a 3-piece bath, another family room, games area, a spacious bedroom, a storage room, and a cozy gas fireplace with a built-in wall unit/cabinetry. Both levels offer full walk-outs - one leading to a stone patio, the other to a newer deck with railing. Situated on a quiet cul-de-sac in Fonthill, this home offers easy access throughout Niagaras best, including bustling towns, wineries, renowned golf courses, and top-tier restaurants. Perfect for entertaining or enjoying peaceful, private living, This home truly has it all! (id:55499)
Royal LePage NRC Realty
506 - 81 Millside Drive
Milton (1035 - Om Old Milton), Ontario
This stunning 3 bed plus 2 bath home is truly move-in ready! Condo fee includes ALL of your utilities! A spacious unit with a modernized open-concept kitchen designed in 2024 with quartz countertops, ceramic backsplash and an island for all your prep work. It also features two bedrooms plus a versatile den/third bedroom, a renovated 3-piece bathroom with a walk-in shower (2022), and a convenient 2-piece ensuite. Additional upgrades include luxury vinyl flooring (2019), updated baseboards (2019), and upgraded doors (2019). The building itself has undergone significant improvements, such as new balcony railings and a roof replacement (2023). Amenities include a games room and a recreation/party room. This unit offers two parking spaces one in a covered area and the other in the upper parking deck, unassigned parking lot. Ideally located near the downtown core, it provides easy access to restaurants, shops, churches, the summer farmer's market, and scenic walking trails around the mill pond. This highly sought-after building rarely sees suites become available, making it an exceptional find. Pets allowed and fulltime superintendent on site! (id:55499)
Royal LePage Meadowtowne Realty
1040 Speedvale Court
Ottawa, Ontario
Modern 3 bedroom executive townhome in Arcadia community, 1040 Speedvale Court, Kanata. Available 1st June 2025.Close to Tanger Outlet Mall, Canadian Tire Centre, Costco, Centrum stores and Hi-Tech. Quick access to 417.The house is good as new constructed 2020.1768 sq feet of living space with many upgrades throughout the house. Main level has 9 feet ceiling with open concept kitchen with a pantry. Quartz countertops in Kitchen as well as bathrooms. Stainless steel appliances fridge, dishwasher, stove and microwave. Hardwood/Ceramic on main floor. Three bedrooms on second floor - master bedroom with large windows and has a large shower stall in ensuite bathroom. It also has a walk-in closette, Finished spacious basement also having laundry. Central air conditioner. No smokers and no pets. One year lease will be signed. Credit check will be performed. Utilities not included. *For Additional Property Details Click The Brochure Icon Below* (id:55499)
Ici Source Real Asset Services Inc.
2203 - 36 Elm Drive W
Mississauga (City Centre), Ontario
Live, Work And Entertain In This Almost New, Bright 1Br Plus Den/Office/2nd Bedroom Condo. Walk-Out To The Open Views From The Private Balcony. Wide-Open Living Space With 9' Ceilings. Smothered In Sunlight. Floor To Ceiling Living Room Windows. Beautiful Modern Finishes. Custom-Styled Kitchen Cabinetry. Chef's Kitchen With A Quartz Countertop And Tile Backsplash. Large Custom Kitchen Island With Storage. Stainless Steel Oven. Glass Cook-top With Vented Exhaust. Integrated Dishwasher And Fridge. Large Master Bedroom With A Double Closet And Large Windows. Ensuite 3Pc Spa-Like Washroom With A Lg. Walk-In Shower With Porcelain Tile. Custom-Styled Vanity. Quartz Vanity Counter. White Sink. Full Vanity-Width Mirror. Vented Exhaust. Oh...And Don't Forget the 2pc Powder Room For Your Guests. How Convenient! Work From Home? No Problem. The Den ROOM Is Private And Large Enough To Be Used As A Second Bedroom....And Attention Investors. This Building And Location Is A Must-Have. Vibrant Mississauga-City Center Neighbourhood. Square One Shopping. The Future LRT Steps Away. Everything Nearby. Terrific Building Amenities. Gorgeous Grand Lobby. Gym, Yoga Studio, Games Room, Party Room, Roof-Top Terrace With A Fireplace, Theater Room, Sports Lounge, WIFI Lounge, Guest Suites And A 24HR Concierge. (id:55499)
RE/MAX Hallmark Realty Ltd.
1005 - 1800 The Collegeway
Mississauga (Erin Mills), Ontario
Absolutely Beautiful and Immaculate. Luxury 2-bedroom Executive Suites In Prestigious Granite Gates, Where Units Are Rarely Offered For Lease. Stunning View Of Conservation Forest. Gleaming Hardwood Floor. Modern Granite Kitchen. 6 Pc Ensuite. 2 Underground Parking Spots and One Locker. Highly Demanded Location. Excellent Amenities And Building Management With 24 Hr Friendly Concierge. Enjoy The Rise Of The Sun, Breeze Of The Forest, Whisper Of The Birds, And Miles Of The Hiking Trails! (id:55499)
Sutton Group Elite Realty Inc.
Lph01 - 8 Cedarland Drive
Markham (Unionville), Ontario
Welcome to Vendome, one of Unionville's premier luxury condominiums! This rare 3-bedroom, 3-bath corner suite offers an impressive 1,704 sq.ft. of interior living space, plus two expansive terraces and a balcony, perfect for enjoying unobstructed views. This stunning residence boasts over $100K in upgrades, including electric blinds with remote control. A standout feature this unit comes with TWO lockers and TWO parking spots, one equipped with an EV charger. Designed for modern living, the bright, open-concept layout features a high-end kitchen with upgraded built-in Miele appliances, quartz countertops, a matching full backsplash, and under-cabinet lighting. Sophisticated finishes include smooth ceilings, premium vinyl plank flooring, a walk-in closet with organizers, and quartz countertops in all bathrooms. Plus, enjoy the convenience of a front-load washer and dryer. Nestled in the heart of Downtown Markham, this exceptional residence is zoned for top-ranked schools, including Unionville High School just steps away. Enjoy effortless access to Unionville Main Street, the GO Station, First Markham Place, York University, fine dining, boutique shopping, and lush parklands. Commuters will appreciate the seamless connectivity to Highways 407 & 404. (id:55499)
Century 21 Atria Realty Inc.
410 Danforth Avenue N
Toronto (Playter Estates-Danforth), Ontario
Urgent Sale!!!!! Cause By Family Problems, Excellent Location For Food & Variety Store On Heart Of Danforth Ave & Chester Ave. Same Owner For 15 year. High Profitable, And Has Great Potential For Adding Business (Ex, License Granted For Beer & Wine Sale, But Not Sell It Yet, Fruit, Flower & Bedding Plant ETC). Great Income From lottery ($3000/ Month) And Other Rebates. Steady & Loyal Customer And Excellent Cliental. Rental Price Include 4 Bed Rooms Upstairs, Ground Retail Store And Same Size Space In the Basement, Easy to Operate. New 5+5 Years Lease Available, Good Landlord, Operated by Over 70 Years Old Couple and have Problems For The Manpower & Family. First Offer First. Current Rent Is $8630.70 (All 3 Level) Including TMI. (id:55499)
Century 21 Leading Edge Realty Inc.
1004 - 3018 Yonge Street
Toronto (Lawrence Park South), Ontario
One of the best one-bedroom units at 3108 Yonge in Lawrence park. This unit is a corner unit, it has 10ft. Ceiling. Located on the 10th floor. Floor to ceiling window in the bedroom facing north. 3 steps to subway. Close to LCBO, shopping and restaurants. 24 hrs concierge. Rooftop pool and hot tub. (id:55499)
Maple Investment Realty Inc.
1104 - 1276 Maple Crossing Boulevard
Burlington (Brant), Ontario
Welcome to the Grande Regency in desirable downtown Burlington. INCREDIBLE location, LAKE VIEWS, steps to the waterfront & pier, Spencer Smith park, Mapleview mall, Jo Brant hospital & a short stroll to Theatre, Art Galleries & unique shops & restaurants. This all-inclusive luxury building provides peace of mind living with hotel style amenities including: 24-hr security/concierge, guest suites, ample visitor parking, outdoor pool, gym, tennis & racquetball courts, Gazebo BBQ area, library, car wash, rooftop patio & multiple landscaped outdoor entertaining spaces. Bright, spacious and updated with laminate wood plank floors this lovely 2BR, 2 Bath suite features exceptional views from every room. Large eat-in Kitchen with S/S Appliances, double sinks, tile backsplash & large Pantry. Light filled, open concept L.R./D.R. w/laminate wood plank floors & large windows w/eastern exposure & expansive views of charming D.T. neighbourhoods. At approx.1,130 sq.ft. this suite offers a very Private Primary suite with Lake Views, His & Hers closets & oversized 5-pc Ensuite w/soaker tub & walk-in shower. Convenient in-suite laundry, beautifully updated 3-pc main bath w/walk-in shower. Large 2nd BR features laminate floors & floor to ceiling windows w/Lake Views & w-o to spacious Sunroom. Newer Fridge & Stove. All inclusive condo fee includes Cable TV & hi speed internet as well as heat, hydro, a/c, water & maintenance. One u.g. parking space & 1 very Large Locker. Pet free building. Enjoy the Downtown lifestyle steps from the Lake, transit, walking & cycling trails, easy hwy access & more!! (id:55499)
RE/MAX Escarpment Realty Inc.
80 Jamie Avenue
Ottawa, Ontario
613 Lift Ottawas Premier Gym OpportunityOwn a thriving fitness business in a high-traffic location. Step into ownership of 613 Lift, a staple in Ottawas strength and fitness community, known for serious training, powerlifting, and a dedicated member base. With consistent year-over-year membership growth, strong financials, and a reputation for excellence, this gym is primed for its next owner to take it to the next level.This well-managed and profitable gym boasts a loyal and growing membership base. Located in one of Ottawas busiest commercial areas, it benefits from high visibility and steady foot traffic. The facility features over $500K in high-end, specialized equipment, with new additions yearly to stay ahead of industry trends. Immaculately maintained, the gym has undergone over $500K in renovations and fit-up, ensuring a modern and professional environment.With strong scalability and growth potential, this opportunity is ideal for an owner looking to expand offerings, introduce new revenue streams, or scale membership capacity. The sale is for assets only, as the corporation itself is not for sale. Financials and additional details are available upon signing an NDA and buyer qualification. The current lease runs until late 2025, with renewal discussions to be finalized alongside the new owner.This is more than just a gymit's a thriving business with a solid foundation and incredible potential for continued growth. If you're ready to own and expand a premium fitness facility, 613 Lift is the opportunity you've been waiting for. (id:55499)
Exp Realty
201 - 3660 Hurontario Street
Mississauga (City Centre), Ontario
This office space features expansive glass windows along the walls, providing an unobstructed and captivating street view. Situated within a meticulously maintained, professionally owned, and managed 10-storey office building, this location finds itself strategically positioned in the heart of the bustling Mississauga City Centre area. The proximity to the renowned Square One Shopping Centre, as well as convenient access to Highways 403 and QEW, ensures both business efficiency and accessibility. For your convenience, both underground and street-level parking options are at your disposal. Experience the perfect blend of functionality, convenience, and a vibrant city atmosphere in this exceptional office space. **EXTRAS** Bell Gigabit Fibe Internet Available for Only $25/Month (id:55499)
Advisors Realty
Suite A - 37 Main Street S
Halton Hills (Georgetown), Ontario
Newly renovated office / service suite available in a growing area of Downtown Georgetown. Multiple Suites up to 6,880 SF gross lease space with separate entrance. Suite are available suiting large and small office spaces ranging from 300 to 1,450 sqft or a combination for larger offices needs. Some Suites have existing private offices and furniture such as desks for use. These 2nd floor suite offers access to a common area Kitchenette, designated washrooms, wonderful large Boardroom space, security front door access and large windows for natural light. Suites have been renovated and are equipped with LED lighting, hi-speed internet and communications. The area is well-served by GO bus transit, with stops on Main and Mill St, and the GO station within walking distance. Businesses in the area benefit from the BIA year-round events. Landlord to provide standard lease. This is a gross lease with TMI included and are on accelerated lease terms. (id:55499)
Royal LePage Meadowtowne Realty
Suite B - 37 Main Street S
Halton Hills (Georgetown), Ontario
Newly renovated office / service suite available in a growing area of Downtown Georgetown. Multiple Suites up to 6,880 SF gross lease space with separate entrance. Suite are available suiting large and small office spaces ranging from 300 to 1,450 sqft or a combination for larger offices needs. Some Suites have existing private offices and furniture such as desks for use. These 2nd floor suite offers access to a common area Kitchenette, designated washrooms, wonderful large Boardroom space, security front door access and large windows for natural light. Suites have been renovated and are equipped with LED lighting, hi-speed internet and communications. The area is well-served by GO bus transit, with stops on Main and Mill St, and the GO station within walking distance. Businesses in the area benefit from the BIA year-round events. Landlord to provide standard lease. This is a gross lease with TMI included and are on accelerated lease terms. (id:55499)
Royal LePage Meadowtowne Realty
706 - 650 Lawrence Avenue
Toronto (Englemount-Lawrence), Ontario
Location! Location! Location! Welcome To "The Shermount" Built By Tridel. This One Bedroom With Den Boasts A Great Open Concept Space Just Over 800 Sqft. Den Large Enough To Be Utilized As A Second Bedroom, Office And/Or Dining Space. Laminate Floors In The Living/Dining/Den/Primary Bedroom. Well Maintained Unit. Oversized Bathroom With Ensuite Laundry. One Parking Spot And One Locker Included. Common Elements Including The Main Entrance And Hallways Have Been Renovated. Minutes To The Allan Expressway/401/Yorkdale Shopping Mall, And Steps To The Lawrence West Subway. All The Conveniences Steps Away. Exceptionally Well Maintained Building. Incredible Value In An Excellent Location. Amazing Find For A First Time Buyer, Investor Or Downsizer! (id:55499)
Manor Hill Realty Inc.
Exp Realty
47 Dunrobin Drive
Haldimand, Ontario
Built in 2002 by the current owners, this charming family home, combining comfort and style. The open-concept family room flows into an updated eat-in kitchen with granite countertops, an island, ample cabinetry, and hardwood floors. Enjoy the view of mature trees and a concrete patio. The main floor also includes a laundry/mudroom with garage access and a separate living room. It is Conveniently located near parks, schools, shopping, and the Grand River. Upstairs, you'll find four spacious bedrooms, including a master with a walk-in closet and a fully renovated ensuite. The family bathroom is also updated. The finished basement offers a large rec room with pot lights, built-in storage, natural light, and a guest bedroom with an ensuite. (id:55499)
Toronto Real Estate Realty Plus Inc
125 Leyton Avenue
Toronto (Oakridge), Ontario
Nestled on an expansive corner lot, this captivating modern 2 storey home exudes an irresistible charm from the instant you step through the doorway. Upon entering the property, you are greeted by the luxurious touch of hardwood floors that exude elegance. As you step into the spacious living and dining area, you'll immediately feel the warm and welcoming ambiance that seamlessly flows into the heart of the home: a truly stunning kitchen. This kitchen boasts a large breakfast bar, a beautifully designed backsplash, sleek stainless steel appliances, and modern LED lighting, creating the perfect space for culinary adventures and unforgettable gatherings with family and friends. Ascend to the 2nd floor and step into a world of spacious comfort. You will find 3 generously sized bedrooms, each with its unique charm. The primary bedroom is a tranquil haven filled with abundant natural light that breathes life into the space. It boasts a luxurious 3-piece ensuite reminiscent of a spa retreat, providing the perfect place to unwind. Additionally, you will discover a thoughtfully designed walk-in closet, adding elegance and practicality to the room. The finished basement adds valuable living space to the home. It includes an extra bedroom, providing versatility for guests or family members, and a convenient 3pc washroom, offering additional comfort and functionality. The backyard provides an ideal setting for hosting delightful family BBQ gatherings. With room for 2 cars, the private parking area provides the convenience of not worrying about finding parking spaces. This is within walking distance to all amenities from shopping, schools, parks, and TTC. (id:55499)
RE/MAX Hallmark Realty Ltd.
1404 - 15 Ellerslie Avenue
Toronto (Willowdale West), Ontario
Introducing The Brand-new Luxury Ellie Condo, Nestled In The Heart Of North York! This 1-bedroom Unit Boasts A Spacious Bathroom And A Large South-facing Balcony Offering Unobstructed Views. With An Excellent Layout Adaptable To All Spaces, This Condo Provides Modern Comforts Including A Designer Kitchen With Granite Countertops, A Center Island, And Stainless Steel Appliances, Alongside 10-ft Smooth Ceilings Throughout And Large Windows For Ample Natural Light. Enjoy The Perfect Location With Convenient Access To Ttc And Subway Just Steps Away, As Well As The North York Civic Centre, Theaters, Grocery Stores, Shopping, And Dining Options. Plus, Easy Access To Highways 401 And The Dvp Ensures Seamless Commuting. Experience Luxury Living And Unmatched Convenience At Ellie Condo! Amenities Include: 24hrs Concierge, Gym, Theatre, Game Room, Party Room, Sauna And Rooftop Deck. (id:55499)
Trustwell Realty Inc.
1140 Dufferin Street
Toronto (Dovercourt-Wallace Emerson-Junction), Ontario
***Offers At Anytime*** Discover the epitome of modern living in this exquisitely updated two-story residence nestled in the vibrant heart of Wallace Emerson. Ideally situated adjacent to Dufferin Subway Station, this charming home features two distinct units, making it an exceptional opportunity for both discerning investors and homeowners seeking to rent one unit while residing in the other. The combined market rents for both units could soar to an impressive $5,700.00. Recently revitalized, the lower floor underwent a complete transformation in 2024, while the second-floor unit was elegantly updated in 2021. Ascend to the second floor, where you will find a stylish two-bedroom unit boasting a contemporary kitchen that overlooks the serene backyard. The main floor unit, which spans two levels including the basement, offers the flexibility of three or four bedrooms and seamless access to a tranquil backyard oasis, complete with a spacious shed for storage. Additional features include a backup valve installed in 2021 and much more. With the property currently vacant, buyers can enjoy the the option of a swift closing or the opportunity to select tenants that meet their criteria. This location is a commuter's dream, with the subway station just a five-minute stroll away, and a shopping mall within a three-minute drive (or a ten-minute walk). Coin laundry facilities are conveniently located just steps from the home, while Dufferin Grove Park and an outdoor skating rink are a mere seven-minute walk away. Numerous elementary and secondary schools are also within a short walking distance. Bloor Street is lined with an array of restaurants and cafes, ready to be discovered by you or your future tenants. With several development projects underway in the vicinity, this prime location is poised for significant appreciation in value in the coming years. This property is a must-see schedule your visit today! (id:55499)
Ipro Realty Ltd.
3504 - 30 Elm Drive W
Mississauga (City Centre), Ontario
10 +++ Brand New, Never Lived In Elegant Corner Unit At The New Standard Of Luxury Living In Iconic Edge Tower 2 At Sought After Downtown Mississauga Location Next To LRT And GO Cooksville. Sleek And Modern Super Functional Layout W/ Open Concept Living And 9 Ft Smooth Ceilings. Spectacular Breathtaking All Round South And East Open Views. Lovely Modern Kitchen W/Center Island, Quartz Counter, Ceramic Backsplash And Fully Integrated High End Appliances. Luxury Modern Bathrooms And Top Notch Stacked In-Suite Laundry. Premium Laminate Plank Floors And Modern Tile Floors in Bathrooms/Laundry. Meticulously Maintained The Iconic Edge Tower-2 At The Premium Mississauga Downtown Location Offers All Modern Amenities W/24 Hrs Concierge/Security. Walk To Cafes, Shops, Clubs, Events. School, Parks, Square One, Celebration Square, YMCA, Central Library, Sheridan College, Living Arts Centre. School, Daycare And Transit Only Steps Away! $$***Motivated Seller, Priced for Quick Sale And A Quick Closing, Bring In Your Best Offer! Super Functional Modern 2 Br, 2 WR Premium Condo W/Rarely Available 35th Floor Breathtaking East View Of Toronto Skyline And Also The South View Of Port Credit And The Lake Ontario! ***$$ (id:55499)
Ipro Realty Ltd.
Main - 108 Bowman Avenue W
Whitby (Blue Grass Meadows), Ontario
Spacious bungalow with 3 bedrooms, kitchen, updated main floor with modern kitchen, large living room, dining room with walkout to deck, crown moulding, and main floor laundry. Tenants pay 60% of all utilities after the bill is received within 5 days (id:55499)
Powerland Realty
1457 Niagara Boulevard
Fort Erie (332 - Central), Ontario
This lovely 4 bedroom, 3 bath, two storey home is situated along the Niagara Parkway with panoramic views of the world famous Niagara River. Only 90 minutes from Toronto, 35 minutes from Niagara on the Lake and only 20 minutes from Niagara Falls. This home is ideal as your primary residence or for weekend getaways. The Kitchen will not disappoint, offering you custom made cabinetry, stone countertops, ceramic tile flooring, complete with all appliances. The main floor laundry has been updated and also includes the appliances and plenty of storage. The Master bedroom offers a private library/office space, a wood burning fireplace and a 3 piece private ensuite bath. The rear yard offers an interlocking brick patio, an inground pool, gazebo and pool house. Professionally landscaped. When you move to Niagara you take a break, catch your breath and try to slow down and enjoy all the amenities right out your front door, which includes, the Niagara Bike Path, fishing, boating, canoeing, or kayaking. Short drive down the Parkway features the Niagara Parks Marina and Legends Golf Course. (id:55499)
RE/MAX Niagara Realty Ltd
3903 - 327 King Street W
Toronto (Waterfront Communities), Ontario
LOCATION , LOCATION, LOCATION, WHAT A 1 BED S/W CORNER UNIT. Welcome To Luxury Living At The Fabulous Maverick Condos. If You Are Looking For A 1 Bed Unit In The Heart Of Toronto Entertainment District And Right Across From The TIFF Building, Then Look No Further. Just Bring Your Bags And Move In. Urban Life Style Condo Building With Endless Amenities, Style And Grace. Urban Style Open Concept Kitchen. Located within Toronto's tech hub, with everything from entertainment, transit, shopping to dining at your doorstep. Close to the University of Toronto. Steps From Toronto's Finest Restaurants. Steps From Tiff Building, Metro Toronto Convention Centre, CN Tower, Roger Centre, Toronto Financial District, Theaters, Fashion Shops, TTC Public Transit and much more. (id:55499)
World Class Realty Point
211 - 7549a Kalar Road
Niagara Falls (222 - Brown), Ontario
Welcome home to this stunning one bedroom condominium with modern finishes. Located a short drive from Niagara Falls, Niagara on the Lake and the US border. The modern Marbella Condominium is surrounded by many restaurants, stores, entertainment, golf courses and parks for you to enjoy. Near some of the best vineyards and award-winning wineries. Hike the beautiful Niagara Escarpment, sail the numerous waterways, play a round of golf or try your luck at the Fallsview Casino. Don't miss out on this incredible opportunity to own this dream Marbella condominium. (id:55499)
Right At Home Realty
12 Visionary Avenue
Kitchener, Ontario
Welcome to 12 Visionary Ave, Kitchener! Nestled in the heart of the family-friendly Huron Park neighborhood, this stunning stacked townhouse is the perfect opportunity for first-time home buyers and savvy investors alike. Offering a modern and elegant design, this 2-bedroom, 3-bathroom home boasts the potential for a third room with a separate entrance, making it an incredibly versatile space. Step inside to discover a thoughtfully designed open-concept layout, where the kitchen, dining, and living areas seamlessly blend together. The gourmet kitchen features sleek quartz countertops, premium stainless steel appliances, and ample cabinetryperfect for preparing meals and entertaining guests. The spacious and airy living room is bathed in natural light, offering a warm and inviting ambiance. From here, step out onto the expansive balcony, an ideal spot to unwind and enjoy your morning coffee or evening breeze. A convenient 2-piece powder room completes this level. Upstairs, you'll find two generously sized bedrooms, each with its own private ensuite bathroom, ensuring ultimate comfort and privacy. The added convenience of an in-unit laundry area on this level is truly the cherry on top! The lower level provides a versatile flex space, perfect for use as a third bedroom, media room, or home office. This level also offers direct garage access and a separate entrance, adding even more functionality to the home. Enjoy maintenance-free living with common elements that include ground maintenance/landscaping and high-speed internet. Situated in a prime location, this home is just minutes from top-rated schools, parks, scenic trails, shopping centers, and major highways (Hwy 401 & Hwy 8), ensuring seamless connectivity. Dont miss out on this incredible opportunity. Book your showing today! (id:55499)
RE/MAX Twin City Realty Inc.
1 Grandville Circle
Brant (Paris), Ontario
Exceptional Luxury Living in Paris, Brants Premier Family-Friendly Community. Nestled on a pristine, lush corner lot, this exquisite residence offers a rare opportunity to own a masterpiece in one of Brants most sought-after neighbourhoods.The "Carnaby Homes White Rose Model" spans approx. 3,528 sqft of unparalleled craftsmanship .Designed with meticulous attention to detail, this home exemplifies refined living, featuring a separate family room, formal living and dining rooms, and a den, all on the main floor. stunning quartz countertops, & a breathtaking quartz backsplash. Whether you're preparing a family meal or hosting guests, with a large central island offering additional seating and workspace. A beautifully appointed home office provides the perfect space for quiet work or study, enhancing the homes versatility. An elegant media room on the 2nd floor creates a private escape for movie nights or leisure, The convenience of a dedicated laundry room on the 2nd floor further elevates the home's practicality. At the same time, a separate entrance to the unfinished basement offers limitless potential for expansion, whether as additional living space, a home gym, or even a revenue-generating rental unit. Exquisite Upgrades Overview: Investment of Over $80,000 in Premium Enhancements 69 Elegant Pot Lights: Strategically installed to create a warm and inviting ambiance. 2 Stylish Accent Walls: Featuring bespoke designs that serve as stunning focal points, enhancing the overall aesthetic. All-New Light Fixtures: A curated selection of sophisticated fixtures that elevate the interior design and provide optimal illumination. Refined Wallpaper and Lighting in the Powder Room: Tastefully chosen wallpaper paired with ambient lighting creates a luxurious sanctuary for guests. Wainscoting Wall Treatment: Beautifully detailed wainscoting that adds a touch of timeless elegance and architectural interest. Attached are digital measurements & floor plans for your convenience. (id:55499)
Sotheby's International Realty Canada
906 - 55 Duke Street
Kitchener, Ontario
Experience modern urban living in the heart of downtown Kitchener at 55 Duke Street West, Unit #906. This stunning 1-bedroom, 1-bathroom condo is located in the highly sought-after DTK Condosone of Kitcheners most iconic and contemporary high-rise communities. Perched on the 9th floor, this sleek unit offers 697 square feet of thoughtfully designed open-concept space, perfect for first-time buyers, young professionals, or savvy investors. Inside, you'll find a bright and airy layout with floor-to-ceiling windows, a stylish kitchen featuring modern cabinetry and stainless steel appliances, and the added convenience of in-suite laundry. The building offers exceptional amenities including a fully equipped gym, rooftop terrace, co-working space, and more. With visitor parking available and 24-hour concierge service, convenience is truly at your doorstep. Located steps from the LRT, and just minutes from Google HQ, Communitech, Deloitte, the University of Waterloo School of Pharmacy, McMaster School of Medicine, Victoria Park, restaurants, nightlife, and vibrant café culturethis is downtown living at its best. Whether you're commuting, studying, or investing, this condo is perfectly positioned in a high-demand tech hub. Dont miss your chance to own a stylish, move-in ready unit in one of Kitcheners fastest-growing neighbourhoods. (id:55499)
Exp Realty
14 - 76 Frances Avenue
Hamilton (Stoney Creek), Ontario
Welcome to this beautiful townhouse in Stoney Creek! Just steps from Edgelake Park and a short drive to 50 Point Consv Area and Confederation GO, this bright and open home is designed for both comfort and function. The main floor features a spacious living and dining area that flows seamlessly, while the kitchen offers ample storage and access to a back deck overlooking the private backyard. You'll also enjoy the convenience of direct garage access and a main-floor powder room. Upstairs, you'll find three generously sized bedrooms, including a bright and inviting primary suite. Two additional bedrooms provide space for family, guests, or a home office, while a stylish 4-piece bathroom completes the upper level. The full basement offers flexible living space perfect for a family room, home gym, or guest suite. Outside, the private backyard features artificial grass and a wood deck for easy maint. Located within walking distance to trails, parks, and lakefront attractions, this home is move-in ready. Notable Updates: A/C (2023) Deck & Turf (2017) Basement Floors (2019)Stairs Refinished (2019)Front Door (2023)Bathtub (2023)Book your private showing today! 3D Virtual Tour https://tours.snaphouss.com/14-76francesavenuestoneycreekon?b=0 (id:55499)
Cityscape Real Estate Ltd.
97 Village Road
St. Catharines (461 - Glendale/glenridge), Ontario
Welcome to 97 Village Road, a beautifully updated all-brick home with an attached garage, located in the desirable Glenridge neighborhood. This move-in-ready property offers 1,225 sq ft of above-grade living space, plus a newly finished 600 sq ft basement featuring a second kitchenperfect for extended family or potential rental income.The main floor boasts a bright and spacious living room with large French windows, an open-concept kitchen, and a dining area designed for effortless entertaining. With 3+1 bedrooms and 2 full bathrooms, this home provides ample space for comfortable living. A separate entrance to the basement enhances privacy and functionality.Conveniently situated just minutes from Brock University, the Pen Centre, grocery stores, and with easy access to major highways, this home offers the perfect blend of comfort and convenience. Dont miss this fantastic opportunityschedule your showing today! (id:55499)
Exp Realty
3239 Singleton Avenue
London South (South W), Ontario
Absolutely stunning home with high ceiling& a legal side separate entrance to a finished basement. This home has zero carpets, lot of pot lights, Stamped concrete drive way& patio,Ceramic tiles on all wet areas including dining room& kitchen, six car parking, fully updated bathrooms, brand new kitchen in the basement, BBQ gas line in the patio, fully fenced lot& many many more in this amazing home. Come& check this out!! (id:55499)
Team Alliance Realty Inc.
220 Edgewater Crescent
Kitchener, Ontario
A ravine Hollywood-Inspired Gem with Exceptional Features with Grand river just across your backyardWelcome to this exquisite, one-of-a-kind home that blends modern elegance with luxurious amenities. Situated on a spacious lot, this newly listed property offers approx 3500 sq. ft. across the main and second floors, complemented by an additional stunning, brand-new living space in the basement. Overall livable area is approx 5000sq feet.Key Features1- Hollywood-style kitchen with Jenair built-in appliances & gas cooktop and amazing countertop.2- Stunning family rooms with Accent wall & Fireplace 3- The basement has 4 different sections: 1- Home theater with acoustic sound system & 3d glasses 2- Office area & Modern Library3- Mini Bar & Wine cellar 4- Yoga/Gym area5- Recreational area: The spacious recreational area is perfect for games and family activities Outdoor-Fenced Backyard, new pergola Garage: Epoxy floor & Organizer Roof: New **EXTRAS** Around 5000 sq feet with an amazing backyard. Property is just across Grand River and near Chicopee Ski/Summer Resort. (id:55499)
Royal LePage Superstar Realty
729 - 7 Golden Lion Heights
Toronto (Newtonbrook East), Ontario
Experience modern living in this 1-year-old, 1-bedroom plus den, 2-bathroom unit at M2M Condo. The unit features an open-concept kitchen, a versatile den perfect for a home office or guest area, and a walk-out balcony. Parking is included and a prime location just steps from Finch Subway Station, GO Transit, top schools, restaurants, and the North York Civic Centre. The building offers impressive amenities, including 24-hour security, a fitness center, party rooms, an outdoor pool, BBQ areas, a yoga deck, a pet spa, and visitor parking. A soon-to-open H-Mart will be on the ground level, adding to the convenience. Don't miss your chance to live in this vibrant community! (id:55499)
Benchmark Signature Realty Inc.
09 - 200 Veterans Drive
Brampton (Northwest Brampton), Ontario
READY TO MOVE IN Gorgeous 3 Bedroom House Located At Very Convenient Location!!! Amazing Kitchen Offers Stainless Steel Appliances!!! 3 Good Size Bedrooms Perfect For Small Family!!! Minutes Away To Mount Pleasant Go Station!!! 2 Parking Freshly Paint Touch Up!!! New Led Pot Lights!!! Steam Cleaned Carpet!!! Ready To Move In (id:55499)
RE/MAX Real Estate Centre Inc.
510 - 70 Temperance Street
Toronto (Bay Street Corridor), Ontario
This partly furnished home offers a perfect blend of comfort and convenience, nestled in the heart of Toronto's Financial District. 9 Ft Ceiling, Floor To Ceiling Windows. Steps To Public Transit With Access To The Underground PATH. Walking Distance To Major Attractions, Shopping Centre, Restaurants, Universities, Theatre, Hospitals, Entertainment District. 24 Hours Concierge. (id:55499)
Mehome Realty (Ontario) Inc.
63 Huck Crescent
Kitchener, Ontario
This spacious 2135 Sq Ft semi-detached home boasting 4 bedrooms and 3 bathrooms includes an ensuite, located on a quiet crescent close to Ira Needles and the Boardwalk Shops. Just a short drive to the Express Way or straight along Victoria to get into the heart of Kitchener. A 16 x 23 ft deck overlooking the large fenced-in yard. All the rooms and bathrooms are in decent size which is a rare find for a semi. Solid hard wood floor (2021), concrete driveway and sidewalk to the backyard (2021). The basement has a rough-in for a 3 piece bathroom and many of the walls are already studded and outlined ready for your development. And there is a Cold Room too! 1.5 garage space is perfect for one car and storage/motorcycle and the driveway is good for two vehicles side by side. Flexible possession. (id:55499)
RE/MAX Dynamics Realty
Crimson Rose Real Estate Inc.
79 - 750 Lawrence Street
Cambridge, Ontario
This captivating former model home exudes charm and elegance, with exquisite attention to detail evident throughout. The walk-out basement offers additional living space, while the open kitchen seamlessly transitions to a charming patio area - perfect for entertaining or simply enjoying a morning coffee. The primary suite is a true retreat, featuring not just one, but two spacious walk-in closets. The ensuite bathroom is a spa-like indulgence, highlighted by a luxurious 3x5 walk-in shower. Situated within walking distance of a park and bird sanctuary, this home offers a serene connection to nature. Additionally, its location in a great school district - offering public, Catholic, and French immersion options - ensures an enriching educational experience for all. In the peaceful and tranquil surroundings of this area, stress melts away, making condo living a truly relaxing and hassle-free experience. (id:55499)
RE/MAX Twin City Realty Inc.
197 Wentworth Street S
Hamilton (Stinson), Ontario
Welcome to 197 Wentworth St. S. Discover the perfect investment opportunity located in the heart of Hamilton's highly sought after the St. Clair neighbourhood. This charming Victorian Brick home sits in a great family friendly neighbourhood. Enter into the foyer with high ceilings, through to the bright and spacious kitchen that has been beautifully updated with granite counter tops, and abundance of white cabitry and nicely done backsplash. The main floor also features a tastefully decorates 3pc bath and a dining area conveniently converted to and office space, ideal for remote work. Original hardwood floors throughout the main and 2nd floors. The rear deck provide a great space for family 7 friends to gather. The 2ndfloors has 4 spacious bedrooms and a large 4pc bath. As you go up the stairs to the 3rd floor you will dicover a hugespace with endless potential, it could be easily converted to a bedroom,gym,music studio or an office. The full unfinished basement with a separate entrance. (id:55499)
Royal LePage Macro Realty
215 - 34 Norman Street W
Brantford, Ontario
Welcome to this exquisite brand-new condominium unit in the heart of Brantford, Ontario, The Landing! Boasting modern elegance and thoughtful design, this residence offers the epitome of comfortable, contemporary living. As one of Brantford's newest condo developments, this space boasts a rooftop patio, fitness studio, speakeasy and a library! The unit comes with 2 parking spaces plus a designated storage space. As you step inside, you'll be greeted by a well-designed layout that maximizes space and natural light, creating a harmonious flow from room to room. Large windows bathe the interior in an abundance of natural light, creating a bright and welcoming atmosphere. Vinyl plank flooring encases the entire space, not only lending a stylish touch but also promising durability and easy maintenance, ensuring years of enjoyment. The washrooms have been adorned with elegant porcelain tiles, adding a touch of sophistication and a clean, sleek finish. The kitchen is a culinary enthusiast's dream, featuring a gleaming stainless steel double sink that not only enhances the aesthetic but also promises longevity and easy clean-up. The addition of a top-of-the-line exhaust hood fan ensures a fresh and comfortable cooking experience, allowing you to indulge in your culinary endeavours without any worries. This unit comes with the "Premium appliance package" that includes a Stainless Steel fridge, microwave hood, convection range, dishwasher, and a stacked washer and dryer located within the unit for the ultimate convenience. Situated in the heart of Brantford, this condominium unit enjoys a prime location with easy access to local amenities, parks, schools, and transportation, making it an ideal choice for those seeking convenience and a vibrant community. Don't miss this opportunity to make this brand-new condominium unit your own, and experience the perfect blend of comfort, style, and modern living that it has to offer. (id:55499)
RE/MAX Twin City Realty Inc.


