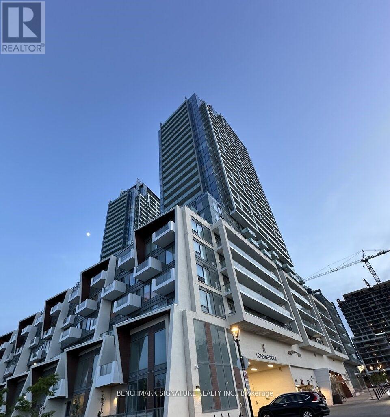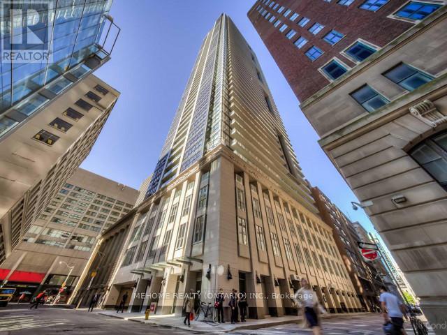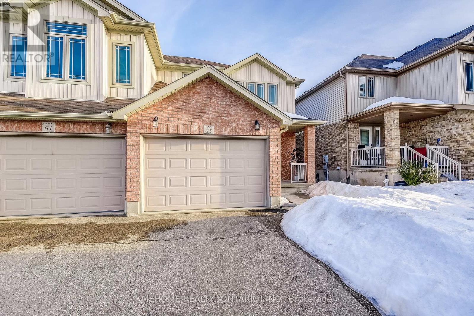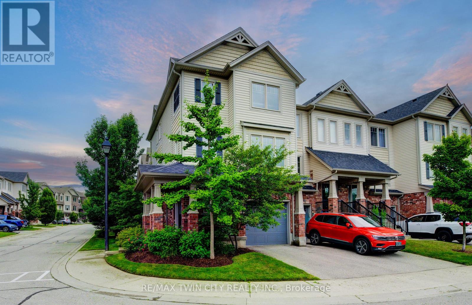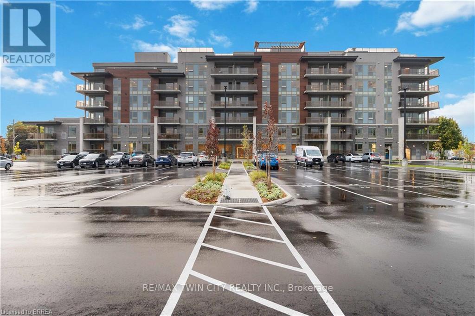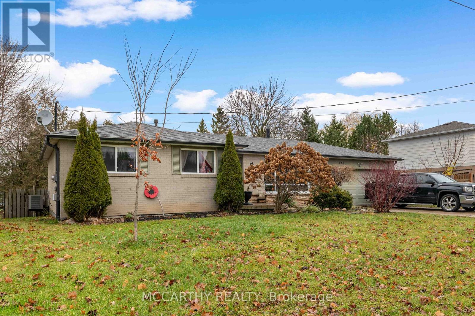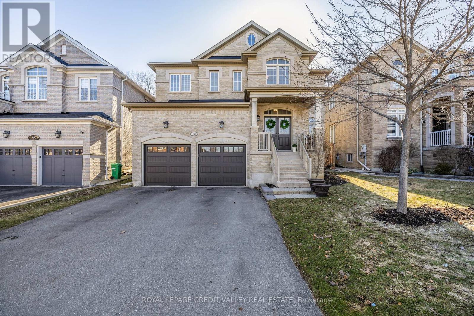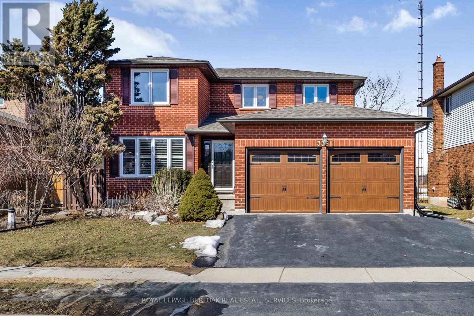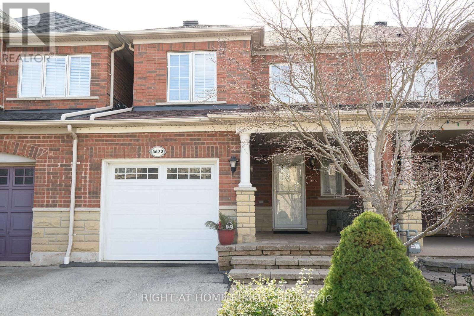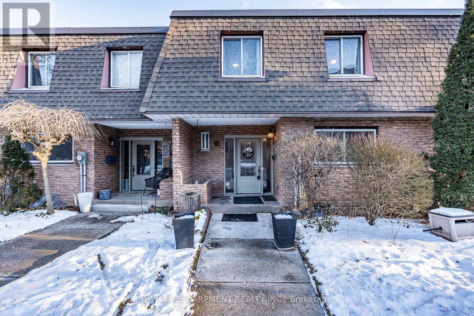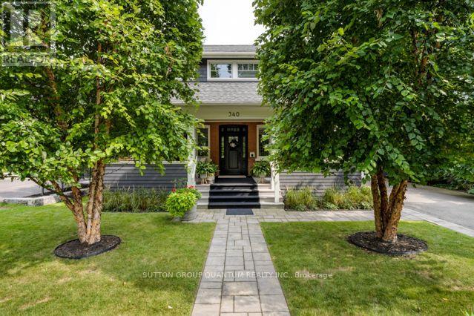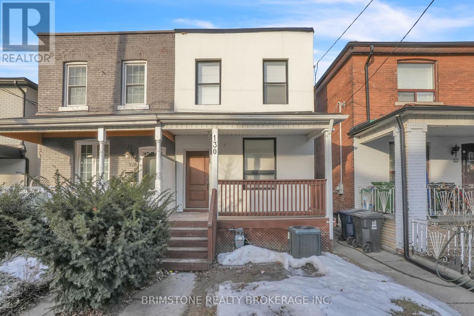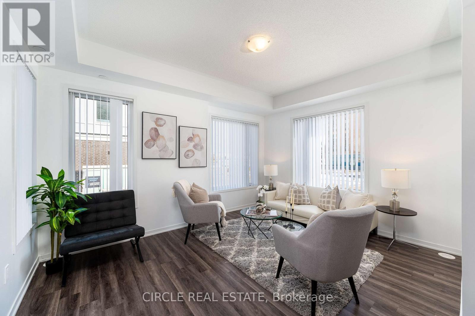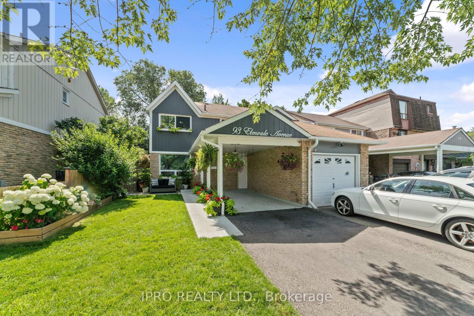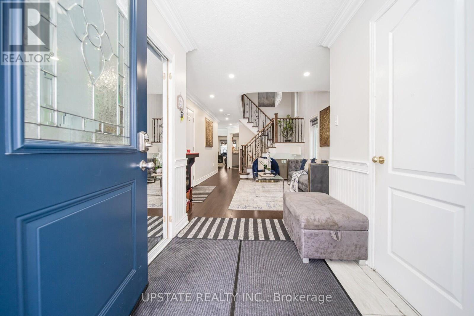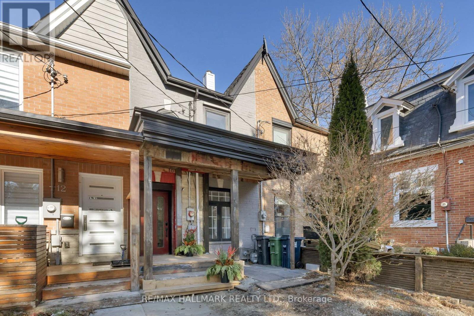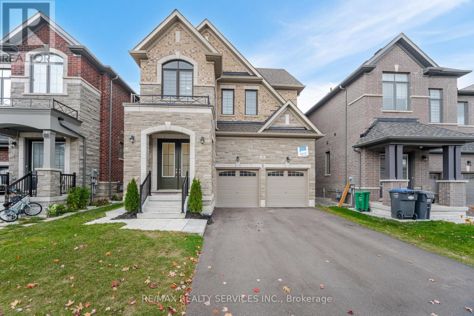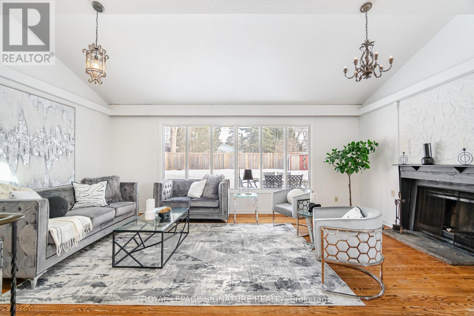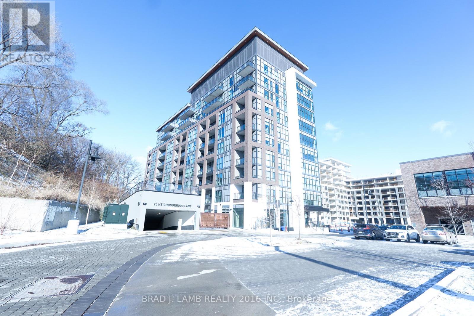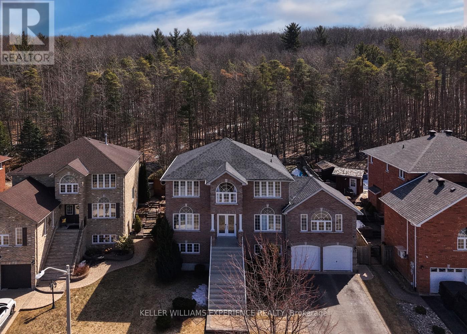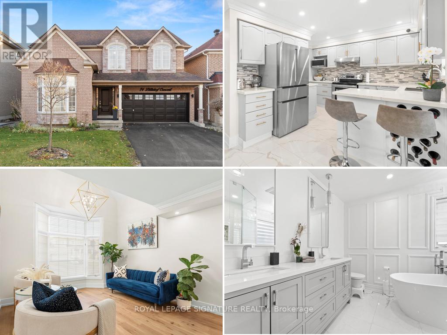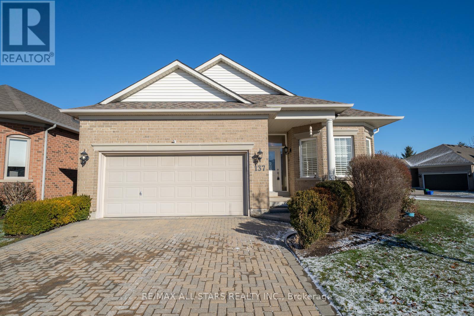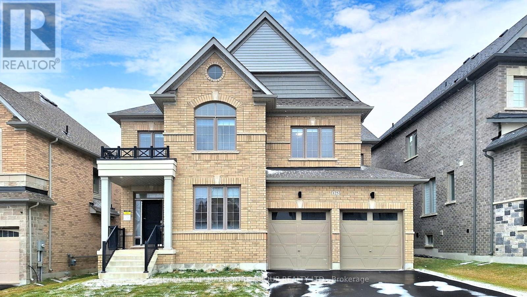729 - 7 Golden Lion Heights
Toronto (Newtonbrook East), Ontario
Experience modern living in this 1-year-old, 1-bedroom plus den, 2-bathroom unit at M2M Condo. The unit features an open-concept kitchen, a versatile den perfect for a home office or guest area, and a walk-out balcony. Parking is included and a prime location just steps from Finch Subway Station, GO Transit, top schools, restaurants, and the North York Civic Centre. The building offers impressive amenities, including 24-hour security, a fitness center, party rooms, an outdoor pool, BBQ areas, a yoga deck, a pet spa, and visitor parking. A soon-to-open H-Mart will be on the ground level, adding to the convenience. Don't miss your chance to live in this vibrant community! (id:55499)
Benchmark Signature Realty Inc.
09 - 200 Veterans Drive
Brampton (Northwest Brampton), Ontario
READY TO MOVE IN Gorgeous 3 Bedroom House Located At Very Convenient Location!!! Amazing Kitchen Offers Stainless Steel Appliances!!! 3 Good Size Bedrooms Perfect For Small Family!!! Minutes Away To Mount Pleasant Go Station!!! 2 Parking Freshly Paint Touch Up!!! New Led Pot Lights!!! Steam Cleaned Carpet!!! Ready To Move In (id:55499)
RE/MAX Real Estate Centre Inc.
510 - 70 Temperance Street
Toronto (Bay Street Corridor), Ontario
This partly furnished home offers a perfect blend of comfort and convenience, nestled in the heart of Toronto's Financial District. 9 Ft Ceiling, Floor To Ceiling Windows. Steps To Public Transit With Access To The Underground PATH. Walking Distance To Major Attractions, Shopping Centre, Restaurants, Universities, Theatre, Hospitals, Entertainment District. 24 Hours Concierge. (id:55499)
Mehome Realty (Ontario) Inc.
63 Huck Crescent
Kitchener, Ontario
This spacious 2135 Sq Ft semi-detached home boasting 4 bedrooms and 3 bathrooms includes an ensuite, located on a quiet crescent close to Ira Needles and the Boardwalk Shops. Just a short drive to the Express Way or straight along Victoria to get into the heart of Kitchener. A 16 x 23 ft deck overlooking the large fenced-in yard. All the rooms and bathrooms are in decent size which is a rare find for a semi. Solid hard wood floor (2021), concrete driveway and sidewalk to the backyard (2021). The basement has a rough-in for a 3 piece bathroom and many of the walls are already studded and outlined ready for your development. And there is a Cold Room too! 1.5 garage space is perfect for one car and storage/motorcycle and the driveway is good for two vehicles side by side. Flexible possession. (id:55499)
RE/MAX Dynamics Realty
Crimson Rose Real Estate Inc.
79 - 750 Lawrence Street
Cambridge, Ontario
This captivating former model home exudes charm and elegance, with exquisite attention to detail evident throughout. The walk-out basement offers additional living space, while the open kitchen seamlessly transitions to a charming patio area - perfect for entertaining or simply enjoying a morning coffee. The primary suite is a true retreat, featuring not just one, but two spacious walk-in closets. The ensuite bathroom is a spa-like indulgence, highlighted by a luxurious 3x5 walk-in shower. Situated within walking distance of a park and bird sanctuary, this home offers a serene connection to nature. Additionally, its location in a great school district - offering public, Catholic, and French immersion options - ensures an enriching educational experience for all. In the peaceful and tranquil surroundings of this area, stress melts away, making condo living a truly relaxing and hassle-free experience. (id:55499)
RE/MAX Twin City Realty Inc.
197 Wentworth Street S
Hamilton (Stinson), Ontario
Welcome to 197 Wentworth St. S. Discover the perfect investment opportunity located in the heart of Hamilton's highly sought after the St. Clair neighbourhood. This charming Victorian Brick home sits in a great family friendly neighbourhood. Enter into the foyer with high ceilings, through to the bright and spacious kitchen that has been beautifully updated with granite counter tops, and abundance of white cabitry and nicely done backsplash. The main floor also features a tastefully decorates 3pc bath and a dining area conveniently converted to and office space, ideal for remote work. Original hardwood floors throughout the main and 2nd floors. The rear deck provide a great space for family 7 friends to gather. The 2ndfloors has 4 spacious bedrooms and a large 4pc bath. As you go up the stairs to the 3rd floor you will dicover a hugespace with endless potential, it could be easily converted to a bedroom,gym,music studio or an office. The full unfinished basement with a separate entrance. (id:55499)
Royal LePage Macro Realty
215 - 34 Norman Street W
Brantford, Ontario
Welcome to this exquisite brand-new condominium unit in the heart of Brantford, Ontario, The Landing! Boasting modern elegance and thoughtful design, this residence offers the epitome of comfortable, contemporary living. As one of Brantford's newest condo developments, this space boasts a rooftop patio, fitness studio, speakeasy and a library! The unit comes with 2 parking spaces plus a designated storage space. As you step inside, you'll be greeted by a well-designed layout that maximizes space and natural light, creating a harmonious flow from room to room. Large windows bathe the interior in an abundance of natural light, creating a bright and welcoming atmosphere. Vinyl plank flooring encases the entire space, not only lending a stylish touch but also promising durability and easy maintenance, ensuring years of enjoyment. The washrooms have been adorned with elegant porcelain tiles, adding a touch of sophistication and a clean, sleek finish. The kitchen is a culinary enthusiast's dream, featuring a gleaming stainless steel double sink that not only enhances the aesthetic but also promises longevity and easy clean-up. The addition of a top-of-the-line exhaust hood fan ensures a fresh and comfortable cooking experience, allowing you to indulge in your culinary endeavours without any worries. This unit comes with the "Premium appliance package" that includes a Stainless Steel fridge, microwave hood, convection range, dishwasher, and a stacked washer and dryer located within the unit for the ultimate convenience. Situated in the heart of Brantford, this condominium unit enjoys a prime location with easy access to local amenities, parks, schools, and transportation, making it an ideal choice for those seeking convenience and a vibrant community. Don't miss this opportunity to make this brand-new condominium unit your own, and experience the perfect blend of comfort, style, and modern living that it has to offer. (id:55499)
RE/MAX Twin City Realty Inc.
6 Elgin Street N
Cambridge, Ontario
This exceptional property, built around 1889, masterfully blends the grandeur of its High Victorian Gothic design with modern updates and luxurious amenities. Fully renovated in 2020, the home boasts new electrical systems, flooring, upgraded windows and doors, a new roof, plumbing, and state-of-the-art kitchen and bathroom appliances. The original stone exterior has been carefully preserved, allowing the home to retain its timeless charm while offering a sleek, contemporary interior. One of the standout features of this unique home is the stone craftsmanship, which continues inside and enhances the character of the living spaces. The interior is further highlighted by a custom-designed bungaloft layout, ensuring both style and comfort throughout. The backyard is an entertainer's dream, with over $200,000 invested in 2023 transforming the space. It includes a deep, in-ground saltwater pool, professional landscaping, and upgraded composite fencing with a built-in gas BBQ line perfect for hosting gatherings in a private, tranquil setting.The homes thoughtful renovations extend to the roof, which has been spray-foamed for added insulation, ensuring year-round comfort. High 10-foot ceilings create an expansive atmosphere, inviting both relaxation and entertainment in this stunning property. The balance of historical beauty and modern functionality makes this home a truly one-of-a-kind gem. Additional updates include a 200-amp electrical service with a separate 100-amp electrical box in the garage, providing ample power for modern needs. The basement is a low-ceiling unfinished room, housing the furnace, water heater, and electrical panel, offering extra storage space for convenience. This home provides a perfect blend of old-world charm, modern efficiency, and luxurious living in an exceptional setting. **EXTRAS** Water Softener, Hot water tank, furnace (id:55499)
Realty Executives Plus Ltd
124 Muriel Street
Shelburne, Ontario
This spacious 4 bedroom 3 Bathroom, Bungalow has 3 up + 1 bedroom down, 1 - 4pc up and one and a half bathroom down. Walk Inside to the bright foyer and be greeted by the open concept living room combined with the dining room where you can have a large table for family gatherings. The well-appointed kitchen, offering ample counter space, modern cabinets, and functionality over looking the backyard through the large picture window. The back door is right by the basement, accessible from the backyard, presents exciting possibilities, including potential for an in-law suite. Downstairs you'll discover a generous recreation/living space, complete with a convenient 2-piece bath and designated office space. The primary bedroom is located on the lower floor and offers two spacious closets, with a private 3-piece bath Ensuite. Yes 2 Baths on lower Level! Step outside to enjoy the expansive fully fenced backyard, perfect for kids and pets, or summer gatherings, has a large deck, patio, two garden sheds, and space for the above ground pool (Currently taken down for winter). 2 Car garage with concrete driveway with Parking for 4 = 6 total. Located in a desirable neighbourhood, this home is minutes away from local amenities, parks, and schools. Don't miss this opportunity to own a charming property that perfectly blends style and practicality. Envision the possibilities of making this house your home! (id:55499)
Mccarthy Realty
1550 Hollywell Avenue
Mississauga (East Credit), Ontario
Charming Georgian style executive showpiece home on prestigious Hollywell Avenue in exclusive Old English Lane Credit River neighbourhood. Spacious almost 3200sf centre hall plan design beautifully updated including bathrooms, modern kitchen & spacious open concept entertainers basement with designer bath, games room, impressive wet bar, fitness/dance zone, lounge & guest bedroom. Generous main level ideal for family enjoyment & large get togethers thanks to gracious formal dining room open to living room plus regal main floor family room with gorgeous tray ceiling & pot lights + inviting fireplace in addition to main floor office, all having rich tone hardwood floors. Upstairs offer 4 large bedrooms including a hotel style primary retreat complete with sitting/viewing lounge, abundant walk-in closet & pampering custom ensuite with relaxing free standing soaker tub & luxurious oversized glass shower with bench. See Expansive list of updates & features. Generous driveway for multi car depth parking + private backyard & large deck for outdoor dining & enjoyment. Tucked away upscale enclave beautifully located just steps to breathtaking credit river & Culham trail + min to Streetsville village & GO + ultra convenient to airport or across GTA with quick hywy access. Minutes away to Costco, Best Buy , Home Depot and Heartland Town Center. (id:55499)
Hodgins Realty Group Inc.
56 Dalegrove Crescent
Toronto (Eringate-Centennial-West Deane), Ontario
Well Built Solid Brick Home On a Mature 56x110 Ft Lot In Sought After Neighbourhood! Traditional Floorplan with open concept living/dining room, gleaming hardwood flooring, Eat In Kitchen with Wood Cabinetry, Primary BR Has 2 pc ensuite, Enclosed solarium has skylights and W/O To Patio & Entry Door to Garage. Separate Entrance to Finished W/O Basement With Full Kitchen, Family Room, Fireplace, 4th Bedroom and W/O To Large Patio & Beautiful Treed Lot. This Home Is pristine and Move In Ready. Perfect for Growing Family Or empty Nester, Will Not Last! (id:55499)
RE/MAX West Signature Realty Inc.
7 - 40 Rabbit Lane
Toronto (Eringate-Centennial-West Deane), Ontario
Perfect opportunity for first time home buyers to enjoy a great home with a sunny fully fenced-in back yard. Everything has been updated and lovingly maintained in this carpet free home. Imagine starting your day with a family breakfast at the quartz kitchen counter equipped with stainless steel appliances, evening dinner parties in a full size dining room, and weekend sun tanning and BBQ parties on the oversized deck in the summer. **no neighbours in the back** Set up the basement as an additional bedroom with a full bathroom, an office, a home gym, a play room for the little ones or a projector room for family movie nights. Large bedrooms allow for a proper set up with a twin bed, desk, and a dresser or two twin beds. Primary bedroom comfortably fits a queen size bed with 2 night tables. (id:55499)
Keller Williams Real Estate Associates
14 Larande Court
Brampton (Bram West), Ontario
First Time Offered, nestled in the highly sought-after Copper Ridge neighbourhood, this executive 2-storey family home blends elegance, comfort, and modern convenience. Situated on a private lot with no rear neighbours, this stunning 4-bedroom, 4-bathroom home backs onto the scenic Francis Bransby Woods, offering serene views and direct access to picturesque walking trails. Step inside through the grand French door entry and be greeted by soaring 9-ft ceilings and a cozy open-concept layout that seamlessly blends modern living with warmth and charm. The chef's kitchen is both stylish and functional, boasting quartz counter tops, a subway tile backsplash, stainless steel appliances, large center island, and ample cabinetry. The sun-filled breakfast area offers a lovely walkout to the private backyard, complete with interlocking stone, a charming gazebo and wooded backdrop. Upstairs, the primary suite is a luxurious retreat with French doors, two large his & hers closets, and a spa-like 4-piece ensuite. Three additional spacious bedrooms provide ample living space - two, share a Jack & Jill 4-piece bathroom, while the fourth enjoys its own private ensuite and walk-in closet. The unfinished basement, accessible from two separate staircases, presents endless possibilities - whether you envision a home theater, gym, or additional living spaces, this area is a blank canvas ready for your personal touch. Perfectly located in a family-friendly cul-de-sac, just steps from St. Alphonsa Catholic Elementary School, parks, golf courses including Lionhead Golf Club, and top-rated amenities, this home provides both privacy and convenience at its best. Don't miss the opportunity to make this incredible property your forever home! (id:55499)
Royal LePage Credit Valley Real Estate
3361 Palmer Drive
Burlington (Palmer), Ontario
The Perfect Family Home in an Unbeatable Location! Welcome to 3361 Palmer Drive, where comfort, convenience and community come together! This beautiful 4-bedroom, 2.5-bathroom home backs directly onto Palmer Park, offering a private backyard with no rear neighbours - an ideal setting for kids to play and family gatherings. Inside you'll find a spacious eat-in kitchen with a walkout to a stunning deck - perfect for morning coffee and summer BBQs. The main floor features both a formal dining and living room plus a cozy family room, providing the perfect spaces to entertain and unwind. Downstairs, the fully finished basement is ready for movie nights, playtime, or a home office. With top-rated schools, shops, and parks all within walking distance, this home truly has it all. Don't miss this rare opportunity - your family's next chapter starts here! (id:55499)
Royal LePage Burloak Real Estate Services
4423 Sawmill Valley Drive
Mississauga (Erin Mills), Ontario
Welcome To 4423 Sawmill Valley Drive, Bright and Airy 3 Bedroom Home With Nothing to Do But Move In and Enjoy in Sought After Sawmill Valley Community. Open Concept Living Space with Coffered Ceilings and Large Windows that Invites the Natural Daylight Bringing Out The Rich Grain Of The Hardwood Floors Through-Out. Fully Renovated Gourmet Eat-In Kitchen with Granite Counters, Stainless Steel Appliances and Pot Lights. Oak Glass Staircase. Second Floor Family Room Featuring Brick Fireplace and Wood Paneling. Beautiful Master Suite With 3 Piece Bath. Large Principle Rooms. All Bathrooms Renovated. One Of The Few Models With Direct Garage Door Entry Into Home, As Well As Side Entrance Leading To Basement. Finished Basement With Rec. Room And Sitting Area, Separate Office Area, Extra Large Storage Space. Oversized Yard With Large Deck, Swimming Pool and Concrete Patio. Location Cannot Be Beat With Easy Access To Schools, Shopping, Restaurants, U Of T, Credit Valley Hospital, Erin Mills Town Centre, Hwy's & The Areas Most Beautiful Walking Trails. (id:55499)
Sutton Group Quantum Realty Inc.
5672 Barbara Crescent
Burlington (Appleby), Ontario
This beautifully updated 3-bedroom, 2.5-bathroom freehold townhome offers the perfect blend of modern updates & functional space. Situated on a quiet crescent, in a family friendly neighbourhood, walking distance to restaurants, shops, desirable schools & scenic trails. Outstanding curb appeal with a new garage door, stone pathway & charming covered front porch. Step inside this bright & tastefully designed home. The fully updated custom kitchen is stunning with pristine white cabinetry, quartz counters & backsplash, premium Bosch stainless steel appliances & double under-mount sink. The kitchen opens onto to the living & dining areas. The living room has a gas fireplace & overlooks the landscaped yard. The private backyard retreat is fully fenced, with a large custom deck & gazebo with power. An ideal spot for relaxing or entertaining. Head up the new hardwood stairway to the spacious upper level. The primary suite spans the width of the home & features a walk-in closet plus a 4-pc ensuite bathroom. The additional 2 bedrooms are generous in size & a separate 4-pc bathroom completes this level. The lower level is fully finished, the perfect space for a rec room, gym, home office or 4th bedroom. Large storage area plus a cold room. Garage with inside entry & access to the yard. No sidewalk allows for parking of 2 vehicles in the driveway. The home is only attached by the garage on the east side. Updates include pot lights & modern light fixtures, luxury laminate flooring, custom window coverings, a complete kitchen renovation (2019), roof & blown in insulation (2022), hardwood stairway to second level(2021), gazebo & deck (2024), garage door (2023). Prime location bordering Oakville, close to the lake, highways and the GO Train. Move in ready, all you need to do is unpack! (id:55499)
Right At Home Realty
2314 Woodridge Way
Oakville (1018 - Wc Wedgewood Creek), Ontario
Welcome to this beautifully upgraded bungalow that exudes elegance and charm! Stunning & Spacious over 3500sft of living space. Main Level with 9' Ceilings. Step into a bright and inviting foyer leading to an expansive living and dining area, featuring stunning coffered ceilings, and intricate crown mouldings. The spacious kitchen is a chef's dream, with a central island, built-in microwave, ceramic cooktop, B/I stove, new backsplash, and sink. It seamlessly opens to an enormous, sun-drenched rec room, offering the perfect space for relaxation or entertainment. Sliding doors lead to a newly painted deck and your own private backyard oasis ideal for outdoor gatherings. Throughout the main level, gleaming hardwood floors and California shutters add an air of sophistication. The main floor three bathrooms have been fully renovated in 2023, showcasing modern finishes and attention to detail. The luxurious master suite boasts a walk-in closet and a frameless glass shower - your own personal retreat. The high-ceilinged basement, newly renovated in 2022, is a showstopper, offering a large rec room, two spacious bedrooms, and two beautifully updated 3-piece bathrooms with a sauna. Currently, an open exercise space, this area could easily be converted into a third bedroom, adding even more flexibility to the home. Additionally, the basement kitchen, equipped with a sink, a stove and exhaust fan, offers great convenience for a large family or multi-generational living. With over $140K in recent renovations, this home is turnkey and ready for you to move in and enjoy! Please check 3D virtual tour! (id:55499)
Homelife Landmark Realty Inc.
19 Albani Street
Toronto (Mimico), Ontario
Delightfully Charming Home on a Spectacular 40 x 125 ft Lot! It has been tastefully renovated with quality materials and craftsmanship over the last three years. Located on a quiet one-way street, it is perfect for young families or professionals looking to live in a thriving neighborhood. This solid, double-brick, detached house features 3 + 2 bedrooms and 3 bathrooms, 2 kitchens, and two laundries. The cozy sunroom has two entrances leading to a large backyard and a wrap-around concrete patio equipped with a gas BBQ. There is a separate entrance to a stylish basement apartment. The backyard is fully fenced. The oversized 1-car garage includes a workbench, and the concrete driveway can accommodate four cars. Enjoy the Cedar pergola and a Cedar double gate. The home boasts a new custom kitchen with newer stainless steel appliances, two custom built-in units, quartz countertops, and a kitchen backsplash. Most windows are newer, and the newly built second-floor bathroom features a skylight. Additional improvements include new downspouts, new gutters with leaf guards, and much more. This Mimico stunner is just steps from the lake and close to transit to the downtown core. Walk to schools, the library, parks, and the skating rink! **EXTRAS** The self-contained basement apartment can serve as a one-bedroom apartment for one family or be configured as two separate bedrooms with a shared kitchen, bathroom, and laundry. Enjoy a beautiful four-season sunroom. There is a 1.5-car garage plus parking for four cars in the fenced backyard. A new survey, drawings for the second-floor extension, and a permit are available to serious buyers upon request. The permit is still open and valid, and the inspection report is also available upon request. (id:55499)
Exp Realty
5 - 684 Dynes Road
Burlington (Roseland), Ontario
Welcome to 684 Dynes Road, a beautifully renovated townhome in the heart of Burlington. This 3+1 bedroom gem is perfectly situated close to all amenities, including the newly updated Burlington Centre. Backing onto Tecumseh public school. Every detail of this home has been thoughtfully upgraded, from the stylish kitchen and modern flooring to the ductless heating and cooling systems, luxurious bathrooms, and more. The bright, open-concept main floor exudes elegance, featuring a cozy fireplace that invites you to unwind in comfort. The primary bedroom is a true retreat, boasting coffered ceilings and an expansive walk-in closet. Upstairs, you'll find two generously sized bedrooms and a stunningly renovated designer bathroom. The fully finished basement provides even more space with a large family room, a bonus bedroom, and a spacious laundry/storage area.This turnkey property is the epitome of modern living and is ready for you to call it home. (id:55499)
RE/MAX Escarpment Realty Inc.
45 Enfield Avenue
Toronto (Alderwood), Ontario
Welcome To This Beautifully Maintained 4+2 Bedroom, 4-Bathroom Detached Home Perfectly Situated On A Quiet Street In Desirable West Alderwood, Backing Onto A Serene Ravine And Etobicoke Creek, Offering A Natural Oasis Right In Your Backyard. With Approximately 2,680 Sq. Ft. Of Total Living Space, Including A Finished Basement, This Home Perfectly Combines Comfort and Modern Style. The Main Level Features Gleaming Hardwood Floors, With A Bright Bay Window In The Living/Dining Area That Fills The Space With Natural Light. An Oversized, Sunlit Family Room Offers A Walk-Out To The Rear Garden, Overlooking Lush Greenspace On A Large Pie-Shaped Lot (34' X 140', With A 65' Rear). Upper Level Comes Complete With 3 Generous Sized Bedrooms, A Newly Added Deck Off The Master Bedroom For A Peaceful Outdoor Retreat. Recently $$$ Renovated With Modern Updates Throughout, This Home Exudes A Fresh And Inviting Atmosphere, Showcasing New Flooring, A Beautifully Remodeled Kitchen With Updated Appliances, Stylish Bathrooms, Fresh Paint, And Upgraded Lighting Fixtures. Separate Entrance To Renovated Basement With Rec Room, Bedroom & 4 Pc Bath. There Is A 1.5 Drive-Through Garage & Interlocking Driveway For 4 Cars. Prime Location Within Walking Distance Of The GO Train And Lake Ontario, And Close To Golf Courses, Trails, Parks, Schools, Shopping, Public Transit, And The QEW. This Home Truly Offers Everything For A Balanced Lifestyle! (id:55499)
Bay Street Group Inc.
340 Spruce Street
Oakville (1013 - Oo Old Oakville), Ontario
BEAUTIFULLY REIMAGINED FOR MODERN LIVING,THIS STUNNING HERITAGE HOME EFFORTLESSLY BLENDS TIMELESS ARCHITECTURAL CHARM W/CONTEMPORARY DESIGN ELEMENTS CREATING ELEGANT & FUNCTIONAL SPACES.SLEEK FINISHES & AN ABUNDANCE OF WINDOWS THROUGHOUT ELEVATE THE OVERALL AMBIANCE WHILE ATTENTION TO DETAIL LENDS A PERSONALIZED TOUCH.THE FRONT PORCH IS PERFECTLY SUITED FOR OUTDOOR ENTERTAINING OR RELAXING WITH B/I SPEAKERS & AMPLE ROOM FOR FURNISHINGS.INSIDE,YOU WILL FIND OVER 4400 SQFT OF TOTAL LIVING SPACE,LARGE PRINCIPAL ROOMS & WIDE PLANK HARDWOOD FLOORS. A GORGEOUS OVERSIZED LIVING ROOM W/GAS FP & BUILT-INS WILL TAKE YOUR BREATH AWAY.THE WELL-APPOINTED OPEN CONCEPT KITCHEN IS CENTRALLY LOCATED NEXT TO THE DINING ROOM WHICH FEATURES WINDOWS GALORE,AND THE LIVING ROOM WHERE LARGE PATIO DOORS LEAD TO A PRIVATE DECK W/AN AUTOMATED AWNING FOR SHELTER FROM HOT SUMMER DAYS. THE KITCHEN FEATURES TOP OF THE LINE APPLIANCES, BEVERAGE FRIDGE, QUARTZ COUNTERTOPS & ISLAND WITH BAR SEATING.THE POWDER ROOM IS CONVENIENTLY TUCKED AWAY NEXT TO THE MUD ROOM AND FEATURES HEATED FLOORS TO KEEP YOUR FEET WARM & OFFERS EGRESS TO THE DOUBLE CAR GARAGE.UPSTAIRS THE PRIMARY BEDROOM HAS WINDOWS OVERLOOKING BOTH THE FRONT AND BACK YARD. FEATURING AN X/LARGE WALK-IN CLOSET WITH CUSTOM CABINETRY,THE SPA INSPIRED 5-PIECE BATH AND RETREAT WILL NOT DISAPPOINT.THE LAUNDRY ROOM,& TWO MORE BEDROOMS EACH W/ 3-PIECE ENSUITE BATHS ARE ALSO FOUND ON THIS LEVEL.THE THIRD FLOOR LOFT SPACE IS A RETREAT ON ITS OWN & COULD BE USED AS A FOURTH BEDROOM,OFFICE OR MEDIA ROOM. STEP OUTSIDE INTO A BACKYARD OASIS THAT BLENDS LUXURY & TRANQUILITY.THIS GORGEOUS AREA IS PERFECT FOR ENTERTAINING AND RELAXING WITH A DECK FOR WATCHING SUNSETS,A PATIO FOR LOUNGING,A REFRESHING POOL FOR A SWIM,A PUTTING GREEN FOR THE GOLF ENTHUSIAST & A VERSITILE STUDIO/GARAGE ONE COULD USE FOR A HOBBY OR HOME OFFICE.THIS BACKYARD IS MORE THAN JUST A SPACE,IT'S A RETREAT THAT INVITES RELAXATION,FUN AND UNFORGETTABLE MOMENTS WITH FAMILY AND FRIENDS. (id:55499)
Sutton Group Quantum Realty Inc.
130 Mulock Avenue
Toronto (Junction Area), Ontario
Welcome to 130 Mulock Ave, a charming and spacious home nestled in a prime Toronto neighborhood. This beautifully maintained property offers 3 bedrooms, 2.5 bathrooms, and an open-concept living space that is perfect for modern living. The updated kitchen features sleek countertops, stainless steel appliances, and ample storage, making it a dream for any home chef. Recent upgrades include a new furnace and electrical panel, both updated in 2021, ensuring efficiency and peace of mind. Enjoy the convenience of nearby parks, schools, gym and shopping centers, with easy access to public transportation and major highways. The large backyard provides a private oasis for entertaining or simply unwinding after a long day. With its location in the junction triangle, inviting atmosphere, and move-in-ready condition, 130 Mulock Ave is the perfect place to call home. (id:55499)
RE/MAX Hallmark Peggy Hill Group Realty
194 - 10 Lloyd Janes Lane S
Toronto (New Toronto), Ontario
CORNER UNIT - If you love beaches, parklands, access to malls, schools, and reliable public transit, then this property is perfect for you. Welcome to Lake and Town, a property located just steps away from the shores and green spaces of Lake Ontario. With access to essential amenities like Sherway Gardens Mall and Sheridan College, this property provides all the necessities both inside and outside of the unit. Enjoy the sunlit, 90-degree end unit townhome featuring a brand new modern kitchen, 9 ft ceilings, ample storage space, and a practical living area layout. Relish the comfort of the bedrooms, which are energy efficient due to their insulated nature, keeping them warm in winter and cool in summer. (id:55499)
Circle Real Estate
20 Beechwood Crescent
Brampton (Avondale), Ontario
Wow! Your Search Ends Right Here With This Truly Show Stopper Home Sweet Home ! Absolutely Stunning- 4 Bedrooms Detached Home On A Premium 51.42' X 152.12' Pie Shaped Lot In South Bramalea Which Opens Up To 69.50' ! Large Master Bedroom Featuring A Rare 3-Pc Ensuite Bath, Updated Kitchen With Built-In Dishwasher And Breakfast Bar. Newer Laminated Floors In Living & Dining Rooms ( DIFFERENT FROM PHOTOS), Updated Garage Door With Entrance To House And Separate Entrance To 1 Bedroom Finished Basement. Amazing Yard With Mature Trees, - Great Functional Layout - Fully Finished 1 Bedroom Basement With Laundry & Kitchen -Separate Entrance To Basement Unit Through Garage - Huge Backyard With Natural Gas Fire Pit(2021) - Steps Away From Lots Of Amenities- Super Clean With Lots Of Wow Effects-List Goes On & On- Must Check Out Physically- Absolutely No Disappointments- Please Note It Is 1 Of The Greatest Models- Don't Forget To Compare The Neighbouring Properties, Definitely You Will Fell In Love With This Sweet Home- Carpet Free Home - B/I Dishwasher In Basement Kitchen!! Cheers !! Pot Lights Inside & Outside !!! Siding/ Eavestrough/ Soffits Replaced in 2022... Walking Distance To Schools, Parks, Rogers Building, Bramalea City Centre Mall And Quick Access To Hwy #410. Shows Well--- Ready To Sell---- Free Solar Panels as Bonus( Contract To Be Assumed)---NO WALKWAY ON DRIVEWAY!!! 4 CAR PARKING ON DRIVEWAY !!!! GREAT KITCHEN IN BASEMENT AS WELL!!! ******************************** CARPET FREE HOME ***************************** PHOTOS DON'T DO THE JUSTICE *********************** IT IS WAY BETTER THAN THOSE ******************** PLEASE GO AND CHECK IT OUT PERSONALLY ****************** CHEERS !!!!!!!!! (id:55499)
Homelife Superstars Real Estate Limited
93 Elmvale Avenue
Brampton (Heart Lake West), Ontario
Beautiful 3 bedroom End-Unit Home in Desirable Heart Lake, Renovated Kitchen and Dining Room, Extra Cabinets & counter top in Eat in Kitchen, Upgraded Laminate flooring throughout, no Broadloom(Carpet), Upgraded open concept staircase and railing, Renovated Bathrooms, Primary has Wainscotting, Large 2nd and 3rd Bedrooms, Basement is finished with 3 pc bath, plenty of storage fresh Laundry and cozy rec room Desirable location , close to schools, shopping, places of worship, 410,Transit and Heart Lake Conservation. Beautiful Outdoor Backyard with a Gazebo. (id:55499)
Ipro Realty Ltd.
12 Bramfield Street
Brampton (Fletcher's Meadow), Ontario
This stunning detached home offers an impressive layout with a total of 4+2 spacious bedrooms and 4 bathrooms, ensuring ample space and privacy for families. Additionally, the property features a LEGAL BASEMENT APARTMENT with 2 bedrooms, providing an excellent opportunity for rental income, extended family living, or simply extra space for your needs. Separate laundry. Constructed entirely with brick, the home exudes durability and timeless appeal. As you enter the property, you are greeted by separate living and dining areas, creating a sense of openness and versatility. These rooms are perfect for entertaining guests or enjoying quiet family meals. The family room is also thoughtfully designed, offering a cozy yet expansive area where family members can gather and relax. Throughout the home, the beauty of hardwood floors is evident, contributing to a warm, welcoming atmosphere. The heart of the home lies in the upgraded modern kitchen, which boasts an elegant and functional design. Featuring stunning quartz countertops, the kitchen offers both style and durability, making meal preparation a pleasure. Stainless steel appliances further elevate the space, ensuring that this kitchen is as practical as it is beautiful. The backsplash adds an extra touch of modern sophistication, completing the look of this culinary haven. The four generously-sized bedrooms on the second floor are designed with comfort and convenience in mind. Each bedroom is equipped with hardwood floors and ample closet space, providing plenty of room for storage and personalization. All windows and exterior doors are replaced. The layout ensures that every member of the household can enjoy their own space, with the flexibility to design each room to suit their individual needs and preferences. It is in close proximity to Cassie Campbell School, Go station, bus stops, amenities, grocery store. (id:55499)
Upstate Realty Inc.
411 - 399 Elizabeth Street
Burlington (Brant), Ontario
Stunning 2-bedroom plus a den, 2 full bath condo in the heart of downtown Burlington! Over 1300 square feet with a sprawling, open concept floor plan! This unit has been beautifully maintained and is situated in the sought-after Baxter building. The unit boasts an oversized living / dining room with hardwood flooring and plenty of natural light. There is also access to the large terrace with beautiful eastern exposure. The eat-in kitchen features a large island, white cabinetry and stainless-steel appliances. The primary bedroom has a walk-in closet and a spacious 4-piece ensuite with a separate tub and shower. There is also a spacious 2nd bedroom and 3-piece main bath! The oversized den offers several possibilities and is a great added bonus! This unit also includes in-suite laundry and plenty of storage space! Building amenities include a rooftop terrace with BBQs, a party room, a gym, sauna, & carwash! 1 underground parking spot and a large storage locker on the same floor as the unit! A perfect unit for anyone looking to get downtown Burlington and all it has to offer! (id:55499)
RE/MAX Escarpment Realty Inc.
10 Saunders Avenue
Toronto (Roncesvalles), Ontario
This stunning townhouse offers a one-of-a-kind living experience with standout features at every turn. It provides an easy opportunity to make it into a three bedroom/3 bath stunning home in an amazing area. From the moment you step inside, you'll be wowed by the incredible design and bold details. The kitchen showcases sleek concrete floors, while a striking glass wall and stair railing create a sense of modern elegance. Throughout the home, you'll find spectacular hardwood floors that add warmth and sophistication. The rear of the home is a showstopper, with expansive floor-to-ceiling windows that flood the space with natural light and offer captivating views.At the back of the house, you'll find your own private sanctuary a spacious prime retreat with a generous walk-in closet and a chic, contemporary three-piece en-suite bathroom. The upper level offers an additional spacious bedroom, another exquisite bathroom, and a conveniently located laundry area.Perfect for entertaining, the open-concept living and dining areas create an inviting space to gather with friends and family. Whether you're hosting a dinner party or enjoying a quiet evening, the bright, airy atmosphere is ideal. The unique kitchen is designed for both style and function, offering plenty of space to prepare meals for your guests.Step outside through the floor-to-ceiling glass doors to a charming backyard a perfect spot to relax and unwind. The basement is full of potential, with ample storage, a rough-in for an additional bathroom, and a finished media room, offering endless possibilities to customize the space to your needs.Located in one of the city's most desirable neighborhoods, this townhouse is the perfect starter home for those seeking style, comfort, and a prime location. Don't miss the opportunity to make this incredible property your own! Some of the pictures are virtual staging. **EXTRAS** Steps to Roncesvalles Village and Queen West-you'll be surrounded by an array shops and cozy cafe (id:55499)
RE/MAX Hallmark Realty Ltd.
306 - 2055 Upper Middle Road
Burlington (Brant Hills), Ontario
SOUTHERN VIEWS- Condo living awaits in this spacious 2-bedroom, 2-bathroom unit with breathtaking southern views! Recently updated, this home features a modern kitchen, renovated bathrooms, built-in cabinetry in the living room and bedroom, and fresh paint throughout. Enjoy a bright, open-concept layout perfect for relaxing or entertaining. Large windows flood the space with natural light, showcasing the stunning views. Conveniently located just steps from shopping and minutes to highways, this home offers the perfect blend of comfort and accessibility. (id:55499)
RE/MAX Escarpment Realty Inc.
34 - 54 Locust Drive
Brampton (Sandringham-Wellington), Ontario
Welcome to 54 Locust Drive, a beautifully maintained bungalow in the prestigious Rosedale Village, a gated adult-living community offering unparalleled amenities and a worry-free lifestyle. This home boasts a thoughtfully designed layout with elegant touches throughout. The kitchen features granite countertops, pot drawers, and a pantry, perfect for all your culinary needs. The separate family room offers a cozy retreat with a walkout to a private patio, complete with a motorized awning for year-round comfort. The open-concept living and dining area showcases hardwood floors, California shutters, and a gas fireplace, creating a warm and inviting space. The primary suite includes a 3-piece ensuite and a walk-in closet, while the main floor laundry adds convenience. Downstairs, the finished basement provides extra living space with a large rec room, a bedroom/office with a walk-in closet, and a 3-piece bath ideal for guests or a private retreat. Living in Rosedale Village means enjoying 24/7 gated security, a 9-hole golf course, a clubhouse, an indoor pool, fitness facilities, tennis courts, and numerous social activities all included in your maintenance fees. Say goodbye to snow removal and lawn care and embrace an active, maintenance-free lifestyle. Don't miss this incredible opportunity schedule your private viewing today (id:55499)
Royal LePage Meadowtowne Realty
43 Rainbrook Close
Brampton (Sandringham-Wellington), Ontario
Welcome to this exquisite 5 bedroom, 5 bathroom home, just 2 years young and packed with luxurious upgrades! With an impressive 3,600 sq ft of meticulously designed living space, this home promises both elegance and functionality. The grand master suite is a true retreat, featuring two spacious walk-in closets and a spa-inspired ensuite complete with double vanities and a freestanding soaker tub. Upstairs, all bedrooms enjoy access to one of the four full bathrooms, ensuring convenience and privacy for the entire family. On the main and upper levels, 9-foot ceilings create a bright, airy ambiance, complemented by stunning hardwood floors and custom oak staircases. For storage, you'll find ample options, including a walk-in closet in the foyer and a spacious pantry for the kitchen, perfect for all your culinary essentials. Nestled on a quiet street, this nearly 200-foot-deep lot backs onto serene green space, offering a peaceful backyard escape. A walk-out basement and a side entrance adds versatility, whether for a secondary living area or as an income-generating suite. Don't miss the chance to experience the perfect blend of luxury, comfort, and tranquility. This home truly has it all! (id:55499)
RE/MAX Realty Services Inc.
2557 Mindemoya Road
Mississauga (Erindale), Ontario
This gorgeous raised bungalow nestled near Mississauga's University of Toronto and the Credit River districts has just hit the market. This astounding cul-de-sac boasts only 8 homes giving it a private estate feel as one enters Mindemoya Rd. The impressively large lot situated high above ground embraces you with the serene landscape of annuals and perennials while the private backyard is vast and open with soothing sounds of nature. Neighbouring mature trees tower above with autumn's rustling leaves. Come experience Mindemoya Rd. and own this address within a quiet exclusive neighbourhood of Professionals. Open concept principal rooms with dramatic vaulted ceilings and skylight. Views of credit river ravine. Wall to wall windows across the back. (id:55499)
Royal LePage Signature Realty
2586 Brasilia Circle
Mississauga (Meadowvale), Ontario
$$$$ Spent on this Recently Upgraded very Bright and Spacious 3 + 1 Bdrms and 3 Full Wshrms Detached Bungalow on 50 Foot Pool size lot. Huge 1 Bdrm Legal Basement Apartment. Hardwood floors throughout the main level. Open concept layout with Living/Dining combined. Cozy Living room with Electric Fireplace, Dining room walk out to the Deck. Pot Lights and smooth ceilings throughout. All newer Electrical and plumbing done..Modern Kitchen with Quartz Counters, Brand new Stainless Steel Appliances and Backsplash. Master Bdrm with 4 Pc ensuite and Good amount of Closet space. Main floor laundry and 2 nd Full 3 pc Wshrm. Very Spacious Legal Basement apartment with 1 Bdrm and open concept recreation room with a functional kitchen and seperate laundry. Laminate floors and big windows throught the Bsmt. Double Garage and 4 car parking on the driveway. walking distance to transit, walking trails. close to Meadowvale Town centre and major hwys.. (id:55499)
RE/MAX Real Estate Centre Inc.
23 Hutton Crescent
Caledon, Ontario
Welcome to the "Four Seasons" of Caledons prestigious Valleywood neighbourhood, where luxury and convenience blend seamlessly. This rare5-bedroom home has been meticulously renovated with over $600K in high-end upgrades, sparing no detail. From the moment you step inside, you'll appreciate the elegance of hardwood floors throughout, custom oak staircase, gorgeous kitchen equipped with high-end Jennair and Miele appliances. The main floor, enhanced with a built-in smart home speaker system, is perfect for entertaining, while the upstairs attention to detail continues with an impressive primary suite featuring a spa-like bathroom with heated floors, a dual walk in closet and perfectly situated built-ins. The second bedroom offers a versatile space ideal for an office or kids area, complete with custom built-ins and quartz countertops. Every room reflects the thoughtful design. Three separate bedrooms with gorgeous separate 4pc. bath are perfect for a growing family. **EXTRAS** A convenient separate entrance leads to your partially finished basement with 4pc. bath, with in-law potential. Your finishing touch awaits. All Marvin windows (2021), Furnace owned & maintained annually. Roof (2016). (id:55499)
Royal LePage Signature Realty
24 Trailhead Crescent
Brampton (Sandringham-Wellington), Ontario
Spectacular DETACHED House ** One Of Its Kind, Sits on 44* Wide 118* Deep Lot. This Beautiful Detached Home Boost Approx 2450 Sqft Above Grade & 9' Feet Ceiling On Main Floor. 4 + 2 Bedrooms & 4 Bath. Quartz Counter Kitchen With White Appliances and Open Concept Family Room. Home Features Separate Formal Living/Family/Dining With Hardwood Flooring On Main Floor. Laundry On Main Floor, Easy Access From Garage. Home Also Comes With A OFFICE /DEN On 2nd Floor. 2 Bedroom Basement With Separate Entrance & Full Washroom, Basement Have Separate Laundry. Walk Out To **Backyard With Huge Lot**. A Must See Property! **Watch Virtual Tour** (id:55499)
RE/MAX Gold Realty Inc.
19 Citronella Lane
Brampton (Sandringham-Wellington), Ontario
Original Aspen Ridge Home, original owner, 4 Bedroom Detached with a 2 bedroom finished basement with separate entrance and kitchen. 2 sets of washer and dryer. No carpet in the home. Hardwood floors on the main and second floor with oak staircase. Laminate flooring in the basement. Roof changed recently (2022), A/C changed recently (2022). California Shutters throughout. Crown molding in the main floor. Entry from the garage to the home. Led pot lights in the main floor. Gas fireplace in the family room. Separate entrance into the basement apartment from the backyard with covered staircase. Kitchen boasts a eat in kitchen area with exit to the backyard. Water heater owned. 2 Gdo. Concrete floor in backyard. SS Appliances in main floor kitchen. (id:55499)
Ipro Realty Ltd.
713 - 25 Neighbourhood Lane S
Toronto (Stonegate-Queensway), Ontario
Introducing the well-appointed "Drift" floor-plan (682sqft + 60 sqft) a stunning modern 2-bedroom, 2-bathroom unit thoughtfully designed to suit any lifestyle. This functional andstylish home features laminate flooring throughout, a chef-inspired kitchen with stainlesssteel appliances, Caesarstone countertops, and valance lighting for added elegance. The open-concept layout is complemented by expansive windows that flood the space with natural sunlighteach morning, creating a warm and inviting atmosphere. Step out onto the sheltered balcony toenjoy fresh air and outdoor relaxation, no matter the weather. Whether youre starting a newchapter, downsizing, or looking for an exceptional investment opportunity, this beautiful unitoffers the perfect balance of modern design and everyday functionality.*2nd Parking can be purchased with the property at $39,900 and 2nd Locker at $3990. (id:55499)
Brad J. Lamb Realty 2016 Inc.
27 Willow Fern Drive
Barrie (Ardagh), Ontario
The Perfect Family Home in Ardagh! Situated in a highly sought-after neighbourhood and backing onto protected green space, this exceptional home offers over 3,200 sq ft of bright and functional living spaceperfect for a growing family. Designed for both comfort and entertainment, the backyard oasis features a heated saltwater pool with a brand-new liner (2024), a relaxing hot tub, and stunning forest views. Inside, the modern kitchen is a chefs delight, boasting quartz countertops, stainless steel appliances, an oversized island, and a walkout to the backyard. The family room is warm and inviting with a gas fireplace, creating the perfect space to unwind. Upstairs, the primary suite includes a 4-piece ensuite, while three additional bedrooms are served by a stylish 5-piece bath. The fully finished basement provides incredible versatility with a separate entrance to the garage, soundproof walls and ceilings, spray foam insulation, a spacious rec room with an electric fireplace, three additional bedrooms, and a 3-piece bath. A special highlight is the built-in playhouse under the stairs, making it an absolute dream for kids. Recent updates include new epoxy front stairs (2024), a new pool heater (2024), upgraded attic insulation - R60 (2023), and a garage storage mezzanine (2022). This home is a rare find thoughtfully designed, beautifully upgraded, and ready for its next family to enjoy! (id:55499)
Keller Williams Experience Realty
288 Steeles Line
Severn, Ontario
This stunning nearly 50-acre property offers the perfect blend of privacy, business potential, convenient location, in-law capability and spacious multi-generational living. Enjoy over 3500 sq ft of living space on one level, with 5 bedrooms and 3 baths, thoughtfully updated providing modern comfort with ample room for family and entertaining, bring the animals too! The home is designed with two distinct wings, perfect for multi-generational living, larger families or those who love to entertain. One wing features its own private entrance, large windows, and in-floor heating. It includes 2 bedrooms, 1 bathroom, and a family room with a loft space that could be finished for even more living space or another bedroom. The core of the home hosts an open-concept kitchen with walkout to the courtyard, formal dining, living, and family room. The second wing has 3 bedrooms, including an expansive primary suite with large walk in closet, and luxurious ensuite featuring a free standing soaker tub, walk-in glass shower, and his/her sinks. The sprawling property includes a newly built 80' x 40' shop with in-floor heating, 20' ceilings, and three oversized automatic garage doors, providing excellent income potential. Above the shop a large mezzanine offers space for a gym, office, or business space, while the outside lean-to provides additional storage. In addition to the large shop, there are two more out buildings: a 40' x 64' pole barn with updated electrical and plumbing, and a 20' x 20' workshop with electricity closer to the home. All outbuildings are on a separate well from the house and include frost-free faucets. Once a thriving tree and fruit farm, the property still boasts flourishing fruit trees and scenic trails. A pond with a foot bridge to its island is just steps from the house. Located just minutes from HWY 400, the slopes of Moonstone and a short drive to Barrie, Midland, and Orillia, this property is a rare find for those seeking privacy and potential. (id:55499)
RE/MAX Hallmark Chay Realty
7 - 51 Ferndale Drive
Barrie (Ardagh), Ontario
This 3-bedroom, 1.5-bath condo townhouse offers a functional layout in a prime location. The main floor features an open-concept design with large windows, 2 piece bath and a feature wall. The kitchen has been updated with stone counters and s/s appliances. Convenient in-unit laundry is also on this level. Upstairs, you'll find three well-sized bedrooms and a 4-piece bath. This home comes with two parking spots one owned and one rented. Close to amenities and walking trails. Schedule your showing today! (id:55499)
Century 21 B.j. Roth Realty Ltd.
5853 Yonge Street
Innisfil, Ontario
PICTURESQUE 1.5 ACRE PROPERTY WITH MODERN UPGRADES & EXPANSIVE LIVING SPACE! Escape to country living on this expansive and private 1.5+ acre property in the charming community of Churchill! Tucked away in a peaceful setting yet just minutes from Alconas amenities, Barrie, and Highway 400, this incredible home offers the best of both worlds. With over 2,700 sq ft of finished living space, this spacious 4-level backsplit is designed for comfort and functionality. The large family room features a wood-burning fireplace, while three patio doors open onto recently completed decks, creating a seamless indoor-outdoor flow. Enjoy a heated double car garage with a propane heater and included workbenches, plus a massive 24 x 12 ft shed with a concrete floor, loft storage, and lean-tos on both sides with one fully enclosed. With an inside entry and separate garage access to the basement, this home is as practical as it is inviting. Outside, the property is a true retreat with a fire pit area, a vegetable garden, and an additional shed for extra storage. Inside, you will find updated hardwood in the living room, newer tile flooring, two fully renovated bathrooms, and fresh paint throughout most rooms. The basement rec room floor has also been newly painted. Additional upgrades include an updated furnace for added efficiency, replaced patio doors, updated windows and doors except for one triple-pane window, and an annually serviced chimney and wood stove. Experience the space, privacy, and tranquillity of country living while staying close to everything you need! (id:55499)
RE/MAX Hallmark Peggy Hill Group Realty
74 Littleleaf Crescent
Markham (Legacy), Ontario
Discover your dream home at 74 Littleleaf Cres, Markham! Step into luxury, with over $175,000 in recent renovations on all 3 levels. Perfect for hosting, the living and dining room impress your guests with a feature wall, vaulted ceiling, hardwood floors & bay window. At the back of the house,the modern kitchen, cozy family room & sunlit solarium remain the heart of the home for family gatherings. Kitchen features S/S appliances, quartz countertop & breakfast bar. The luxury continues upstairs with the spacious Owner's suite comprising of a walk-through double closet and 5PC ensuite with soaking tub & W/I shower. 3 additional good size bedrooms upstairs. Stunning open concept basement allows for recreation space, exercise & storage areas. Laundry on the main level with access to 2 car garage. Private 2 car drive. Exclusive neighbourhood, boarded by Rouge Valley River & Markham Greens Golf Club, this home offers the perfect blend of elegance and nature. **EXTRAS** Easy access to the 407 hwy, Markham GO station. Hiking Trails at Rouge National Urban Park. Shopping,groceries & excellent schools. Markham Stouffville Hospital nearby. Golf at Markham Greens,Remington, Cedar Brae & Whitevale Golf Clubs. (id:55499)
Royal LePage Signature Realty
1200 Inniswood Street
Innisfil (Alcona), Ontario
Welcome to Alcona, to this beautiful 2-bedroom freehold townhome minutes to the beach! From the moment you step onto the quaint, private entrance, you'll feel right at home. Inside, the bright and inviting main level features an open-concept living and dining area, perfect for entertaining or cozy nights in. Step outside to your fully fenced backyard a private retreat ideal for summer BBQs, morning coffee, or a safe space for kids and pets to play. The separate kitchen offers plenty of storage and counter space, making meal prep a breeze. Uprstairs, you'll find spacious bedrooms filled with natural light. The primary suite boasts a walk-in closet and semi-ensuite access to the 4-piece bathroom. The secondary bedroom easily fits a queen-sized bed, making it perfect for a child's room, guest space, or home office.The finished basement offers endless possibilities whether you need a home office, gym, playroom, or media space plus a 3-piece bath for added convenience. Located within walking distance to great schools and just minutes from shopping, restaurants, and Innisfil's stunning beaches, this home is a fantastic alternative to a condo without the maintenance fees! A perfect place to start your family journey! (id:55499)
Real Broker Ontario Ltd.
137 Long Stan
Whitchurch-Stouffville (Ballantrae), Ontario
Welcome to 137 Long Stan, a charming bungalow in the sought-after Ballantrae Golf & Country Club community. This beautifully maintained home features 2 spacious bedrooms, a versatile den, and 3 bathrooms, including a fully finished basement with additional living space and ample storage.The thoughtfully designed layout boasts a bright kitchen with plenty of cabinetry and a cozy eat-in area. The open-concept living and dining rooms are filled with natural light, creating the perfect space for entertaining. The primary bedroom offers a walk-in closet and private ensuite, while the second bedroom and den provide flexible options for guests or a home office.Situated on a premium lot backing onto peaceful green space, the backyard offers privacy and picturesque views. Residents enjoy exclusive access to Ballantrae Golf & Country Club amenities, including golf, tennis, a fitness center, and more all while being just minutes from shopping, dining, and major highways. (id:55499)
RE/MAX All-Stars Realty Inc.
43 Brasswinds Court
Vaughan (West Woodbridge), Ontario
Welcome to Your Dream Home in Woodbridge! Nestled on a quiet court, this meticulously maintained home is perfect for families looking to move up into a larger space. With 4 bedrooms, 4 bathrooms, and thoughtful upgrades throughout, this property is a blend of style, comfort, and functionality. With a finished lower level which includes a 2nd kitchen, recreation room, 5th bedroom/office, 3pc bathroom, there's room for everyone to enjoy. Complete with separate entrance, this versatile space is perfect for an inlaw suite. **KEY features: Kitchen and primary ensuite ~ newly updated to impress **PRIME court location ~ no rear neighbours and close to all amenities **ENHANCED outdoor spaces ~ interlock front, walkways and backyard patio with garden shed, plus a sprinkler system for low-maintenance landscaping. **GARAGE perfection ~ equipped with dedicated 100amp service, separate furnace and A/C units, and polyaspartic flooring **ADDITIONAL updates ~ Hunter WiFi weather controlled sprinkler system, exterior cameras, doors replaced (front, side, garage, sliding door), furnace (2), AC (2), new tankless on-demand water heater, 200 amp service in home, majority of windows replaced **MAIN floor ~ interior garage access, laundry room with service stairs, plus so much more! **EXTRAS** Survey available. California shutters, outdoor cameras, alarm system, lower level appliances, garage boasts a separate 100amp system, furnace, and separate A/C. (id:55499)
Keller Williams Legacies Realty
125 Silk Twist Drive
East Gwillimbury (Holland Landing), Ontario
Welcome to 125 Silk Twist Dr. Your Dream Home Awaits! This modern 4-bedroom, 4-bathroom masterpiece offers nearly 3,000 square feet of style and comfort in a thriving family community. With a 51-foot frontage, it boasts exceptional curb appeal and thoughtful design. The bright and open-concept main floor features a dedicated office space and a modern kitchen complete with sleek quartz countertops and large windows that fill the area with natural light. The smooth ceilings, hardwood stairs with iron pickets, and numerous upgrades add sophistication and charm throughout the home. Located in a growing community, this residence provides access to top-rated schools, parks, and convenient amenities. It is the perfect place for your family to live, grow, and thrive. Schedule your showing today; your clients will be thrilled! **EXTRAS** Located in a quiet neighborhood, this home is just minutes from Yonge Street, GoStation, and major retailers like Home Depot, Best Buy, Costco, Walmart, and Upper Canada (id:55499)
RE/MAX Hallmark York Group Realty Ltd.
32 Addington Square
Markham (Unionville), Ontario
** RARE ** Premium Oversized Lot, Quite Possibly One Of The Largest Lots In Unionville. This Property Has Been Lovingly Maintained By Its Original Owner. Nestled On One Of Unionville's Quietest Streets, It Offers Easy Access To Top-Ranked Schools, Shopping, Amenities, Parks, And Green Spaces, All Within Walking Distance. Easy Access To Transit, And Major Hwys. A Blank Canvas Renovation Project Perfect For Young Families Who Want To Build Their Dream Home In This High Demand Neighborhood. Lots Of Sunshine, Natural Light, And An Amazing Backyard With Mature Fruit Trees And A Huge Vegetable Garden, Giving You Tons Of Privacy. Must See It To Believe It. Please See Virtual Renderings Of The Amazing Potential. (id:55499)
Timsold Realty Inc.
57 Wood Crescent
Essa (Angus), Ontario
Welcome to 57 Wood Crescent, featuring the elegant Manchester Model a beautifully designed 1,620 sq. ft. new build that seamlessly blends modern comfort with timeless charm.This thoughtfully crafted 3-bedroom bungalow offers a spacious primary suite complete with a luxurious 4-piece ensuite, perfect for relaxation. The open-concept Great Room flows effortlessly into the dining area, creating a warm and inviting space for entertaining. Adjacent to the Great Room, a cozy sitting area/library provides the perfect retreat for reading or quiet moments.The well-appointed kitchen boasts a convenient walkout to the yard, making indoor-outdoor living a breeze. With soaring 9 ft ceilings on the main floor and 8' 4" ceilings in the basement, the home feels bright and airy throughout. A 2-car garage with direct house access adds practicality, while service stairs to the basement offer additional functionality.Experience refined living in the Manchester Model a perfect blend of style, space, and convenience. (id:55499)
Keller Williams Realty Centres

