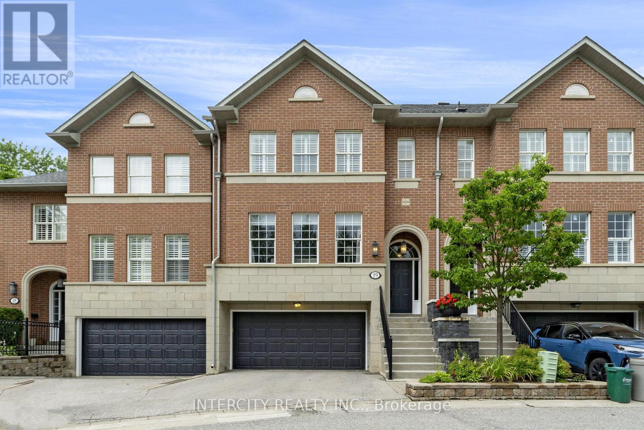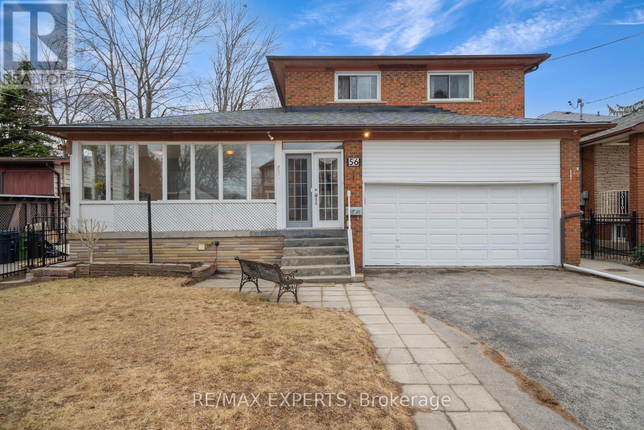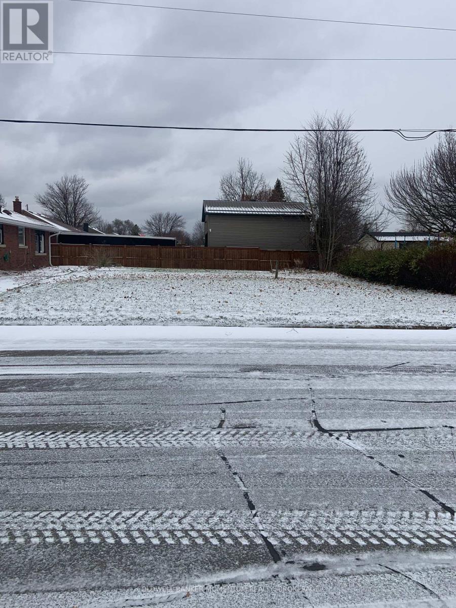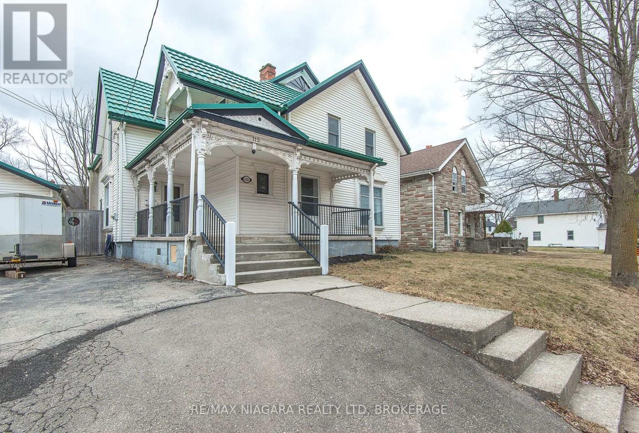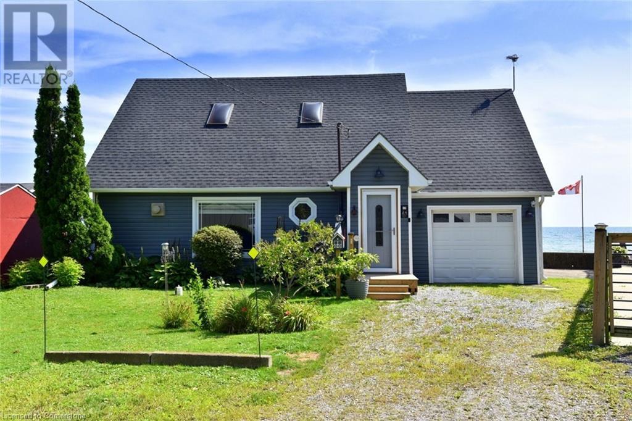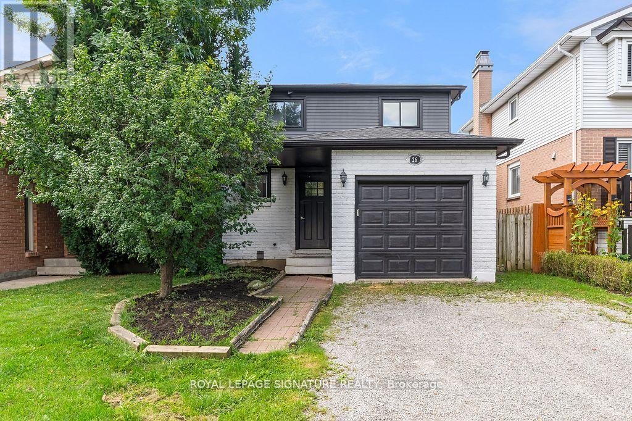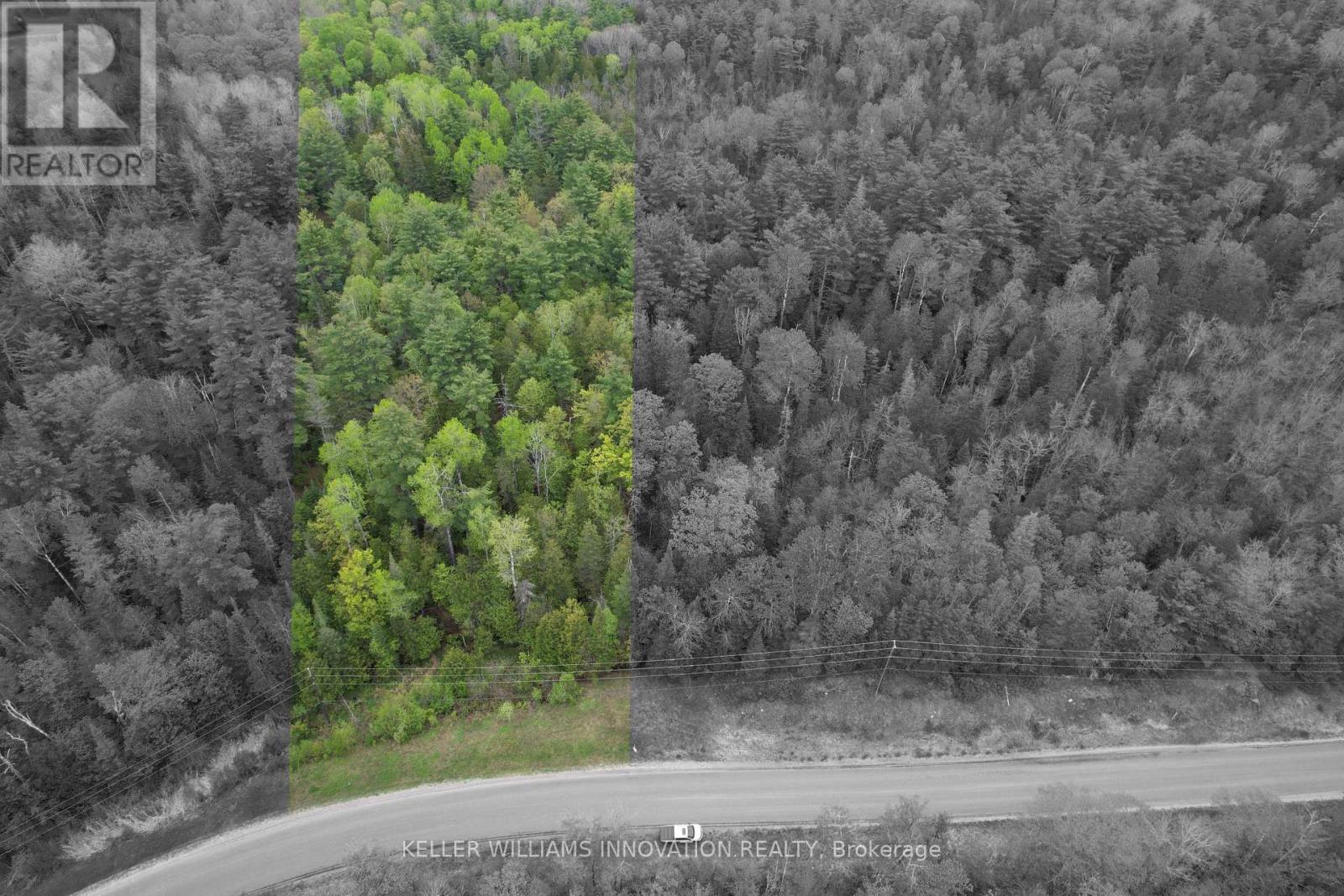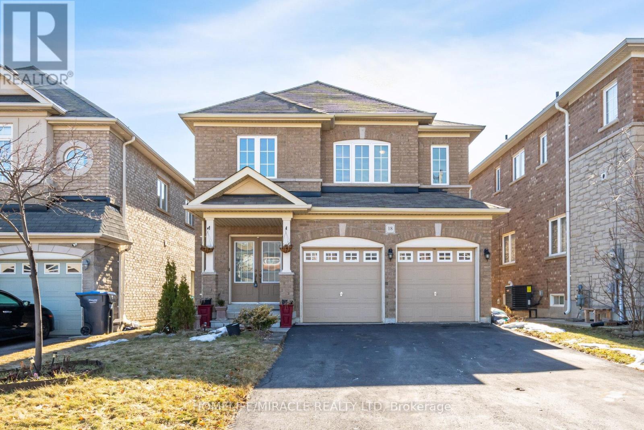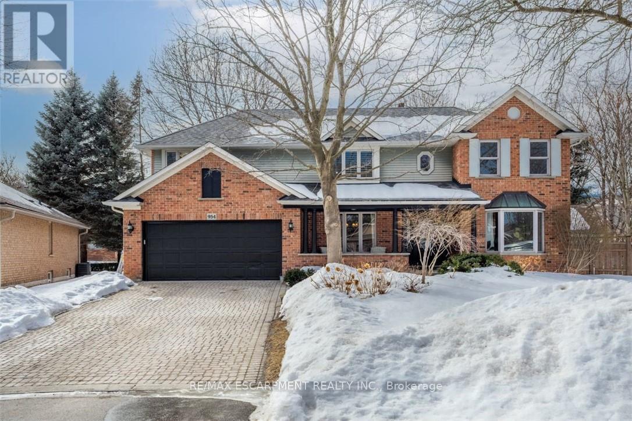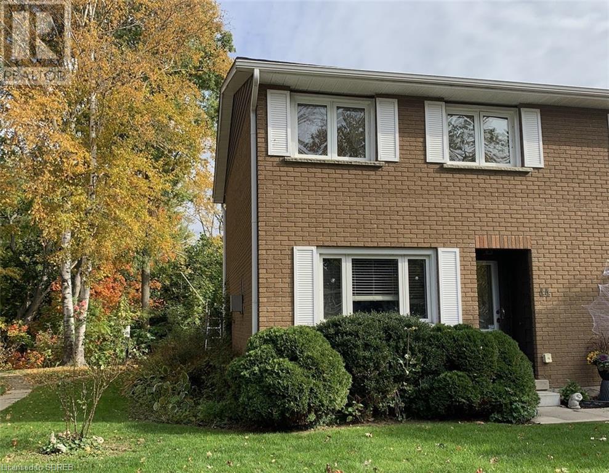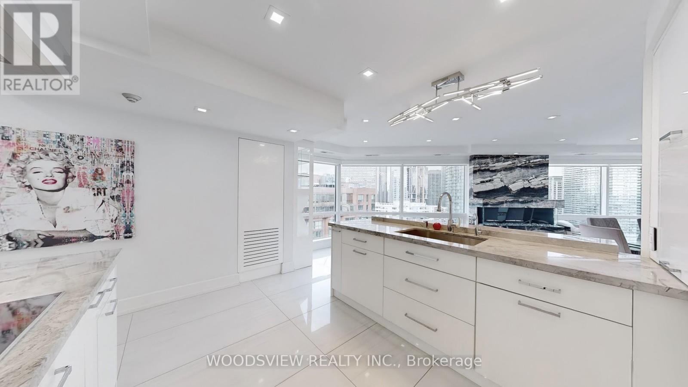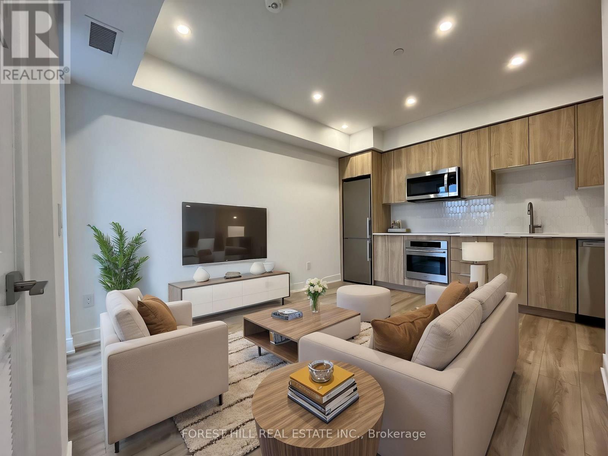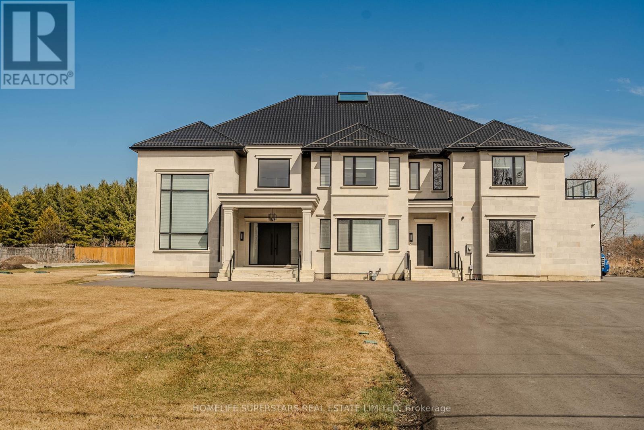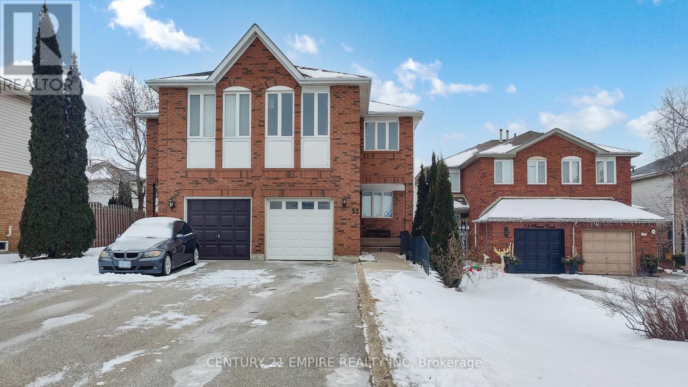Ph302 - 101 Subway Crescent
Toronto (Islington-City Centre West), Ontario
Welcome to 101 Subway Cres PH302, an exquisite 3 bedroom, 3 bathroom condo with over 2,300 sq ft of living space on 2 levels, as well as 2 side-by-side parking spots and a storage locker. This grand corner suite will have you feeling like you are living in a house combined with all the conveniences of a condominium lifestyle and including stunning panoramic views of the city skyline and lake. The main floor features a bright, open living room with soaring double height ceilings surrounded by windows, a cozy gas fireplace and a walk out to a massive 300 sq ft terrace. The spacious formal dining room is surrounded by windows, bringing in tons of natural light. The large kitchen has stainless steel appliances, a built in oven and microwave, and another walk out to the terrace. Next to the kitchen is 175 sq ft combined laundry and storage room - like having your own ensuite locker. There is also a cozy bar nook tucked away off the living area perfect for entertaining! There are two bedrooms on the main level, both with closets, and the larger bedroom has a walk in closet and a semi ensuite 4 piece bathroom. There is also a powder room near the living room, perfect for entertaining! The entire upper level is taken up by the primary suite, which has a walk in closet and a spa-like ensuite bathroom with a double sink, massive vanity, a Jacuzzi tub and a separate shower. The Residences at Kingsgate is a commuters dream, conveniently located just steps from the Kipling Subway & GO stations. It's close to major highways such as the 427, 401, QEW/Gardiner, and just a 15 minute drive from Toronto Pearson Airport. Farm Boy shopping is within easy walking distance and other conveniences such as Costco, Ikea, and Sherway Gardens are just a short drive away. Enjoy amazing building amenities including a sunlit indoor pool, sauna, gym, guest suites, party room, bike storage, concierge and lots of visitors' parking. (id:55499)
RE/MAX West Realty Inc.
19 - 8038 Yonge Street
Vaughan (Uplands), Ontario
Location, Location, Location! Super clean and well maintained Executive Townhome located in Quiet Enclave in Olde Thornhill. Easy access to Hwy 407, public transit & planned Metrolinx subway extension. Walk to shopping, pharmacy, Thornhill Golf Club and other amenities. Mature trees & quiet northwest facing deck provides perfect setting for those family B.B.Q.s on summer afternoons! Smoke free, pet free home includes: hardwood flooring throughout living areas and bedrooms, skylight, extra large kitchen with lots of counter space, stainless appliances, raised breakfast bar overlooking family room with corner fireplace. Perfect rooms for entertaining your friends and family. The open concept Loft overlooks spacious Primary Bedroom with lots of natural light enhanced by skylight and soaring 15 foot cathedral ceiling. Entertaining is easy here with plenty of room to park in your private 2 car garage plus 2 car driveway parking and visitor parking. Book a private viewing today! Carefree living includes all landscaping, snowplowing (including your steps and driveway), window washing, eavestrough cleaning, outside painting, sprinklers, holiday lights, site management, and repair/replacement to: road, roof, windows, brickwork and steps, garage doors, balconies, outside window washing, eavestrough, skylights, fence, etc. **EXTRAS** Stainless Fridge, Gas Stove, Microwave/fan, Dishwasher, Washer, Dryer, Window coverings, All Electrical light fixtures, Garage Door Opener operates with phone app, Basic Cable TV & Internet included in maintenance fee. (id:55499)
Intercity Realty Inc.
51 Winterton Way
Ajax (Northwest Ajax), Ontario
Welcome to 51 Winterton Way, Ajax A Truly Elegant Home in the Prestigious NorthwestCommunity, Nestled in the highly sought-after John Boddy "Eagle Glen" model, this magnificent4+2 bedroom, all-brick detached home boasts a grand and spacious design, offering over 4000square feet of luxurious living space. Perfectly situated, this home provides an unparalleledsense of comfort and sophistication.this meticulously maintained home. With a grand double-door entrance, with hardwood floors. The main floor features a gourmet eat-in kitchen withstainless steel appliances, a walk-out to the deck overlooking the ravine, a spacious familyroom with a gas fireplace, a formal dining room, with a main floor office for your work fromhome days, laundry room with garage access. Upstairs, Large primary bedroom suite offers hisand hers walk-in closets and a 5-piece ensuite, while the other two bedrooms enjoy access to5pc semi ensuite, Spacious 4th Bedroom and a 3rd bathroom with a walk in Tub/Shower. The fullyfinished basement adds even more space to this already expansive home. With two additionalbedrooms and a full washroom, the basement is perfect for guests or growing families. Thiselegant home offers a serene, luxurious lifestyle don't miss the opportunity (id:55499)
RE/MAX Community Realty Inc.
56 Homestead Road
Toronto (West Hill), Ontario
Welcome to this lovely home situated in a highly sought-after Scarborough neighborhood, just minutes from the lake. Offering the perfect blend of comfort and convenience, this home is close to excellent schools, beautiful parks, a variety of restaurants, shopping, major highways, and public transit - making it an ideal choice for families and commuters alike. As you enter, you'll be greeted by a bright and expansive veranda with large windows flooding the space with natural light perfect spot to enjoy your morning coffee or unwind in the evening. The main floor features a generously sized living and dining area, ideal for entertaining family and friends. A cozy family room with a wood-burning fireplace adds warmth and charm, while a patio door leads to a covered deck, seamlessly extending your living space outdoors. The large, level backyard offers endless possibilities for gardening, outdoor activities, or future projects. A convenient three-piece bathroom completes the main floor. Upstairs, you'll find three spacious bedrooms, each offering comfort and ample storage. The primary bedroom features direct access to a four-piece bathroom, which is also accessible from the hallway. A highlight of this room is the large patio door leading to a potential balcony - ready to be finished to your liking. The fully finished basement adds incredible value to this home, featuring a separate entrance, a second kitchen, a living room, a bedroom, and a full bathroom - making it an ideal in-law suite or potential rental space. A large cold room provides additional storage. The backyard is a true standout, offering an expansive and level space that can be transformed to suit your vision. A large, well-built shed presents exciting opportunities as a workshop, extra storage, a potential secondary suite, or a stylish he/she shed. It has built-in support for a possible garage door. Additionally, the garage has been modified to allow for extra storage, a feature many will appreciate. (id:55499)
RE/MAX Experts
1589 Dundas Street E
Toronto (South Riverdale), Ontario
Available May 1st: Owner-occupied semi-detached Leslieville unfurnished home that looks out over Greenwood Park! Enter through the fully window-enclosed porch sunroom to the open plan living/dining/kitchen area that is flooded every afternoon and evening with light to brighten up the already luminous recently-renovated kitchen with its white stone countertops, stainless steel appliances, and high gloss Scavolini-style cabinets with under-cabinet lighting. Up on the second floor are the three generously-sized bedrooms, each with a built in closet, and sharing an updated 4pc bathroom. Laundry is located in the unfinished basement that is straight down the stairs from the rear entrance. This home's features include wood flooring throughout the first floor and second floor, pot lights throughout the first floor, all-Samsung kitchen appliances, enclosed rear yard, family-sized front-loading washer and dryer, high efficiency AirMax high velocity HVAC system. Walk Score of 94! (id:55499)
Landlord Realty Inc.
2007 - 770 Bay Street
Toronto (Bay Street Corridor), Ontario
Vacant move in ready professionally managed rental at the Lumiere condo on Bay! Wide-format layout with bedroom and den opening out to the open concept living/kitchen area that walks out to south-facing balcony through wall to wall floor to ceiling windows. Hardwood flooring in living/kitchen/den areas, carpet in bedroom and bedroom walk in closet, and ceramic tile bathroom floor. Ceiling height of 9' throughout. Built in stainless steel appliances. Two-tone modern kitchen cabinets and kitchen tile backsplash. Refer to listing images for all building amenities. (id:55499)
Landlord Realty Inc.
28 Dexter Drive
Welland (769 - Prince Charles), Ontario
Ever dreamt of building your dream home? Check out this large (59' x 60') PRIME Building Lot at 28 Dexter Drive in Welland (Parts 2 & 3). Located in a fantastic area and situated in a family friendly neighborhood near schools (including Niagara College), parks and shopping. This beautiful lot offers you the chance to build your dream home in a fantastic North-End area of Welland. Located in a very quiet area near parks, schools (Niagara College) and a short drive to Seaway Mall. Call today and start building. (id:55499)
Coldwell Banker Momentum Realty
1514 - 5033 Four Springs Avenue
Mississauga (Hurontario), Ontario
Luxurious Pinnacle Amber Two Condo Building. Prime Location in the Heart of Mississauga at Hurontario and Eglinton. Gorgeous Corner Unit - 2 bedroom, 2 washroom with Unobstructed View, Sunlit Large Living & Dining, Open Concept with 1 Parking & 1 Locker. Beautiful Sunset View. Kitchen With Large Countertop. Laminate Floors throughout. Floor To Ceiling Windows. 9 Ft. Ceiling, Great Amenities W/24 Hr. Concierge, Swimming Pool, Games Room, Play Room for Kids, Exercise Room/Gym, Guest Suites, Security, Balcony. Close To Square One Mall, Banks, Restaurants, Bus Stop, Grocery Stores, Tim Hortons, Starbucks, Shoppers Drug Mart, Hwy 403, 401, QEW, Future LRT. (id:55499)
Homelife/miracle Realty Ltd
75 Mckean Drive
Whitchurch-Stouffville (Stouffville), Ontario
Modern design, spacious detached 4 bedroom, 4 bathroom, double garage with an open concept and functional floorplan. Family room, living room, spacious island and tall cabinets in kitchen and juliette balcony in family room. Laundry at main floor, water softener, zebra blinds throughout, LED lights, hardwood floor at main floor. Side entrance and walkout unfinished basement is waiting for your creative ideas or potential for 2nd unit for additional income. Located in quiet and friendly neighbourhood. **EXTRAS** AC unit, garage openers, light fixtures, zebra blinds throughout. All stainless steel appliances, chandelier, and LED light, water softener (id:55499)
RE/MAX Metropolis Realty
2002 - 138 Downes Street
Toronto (Waterfront Communities), Ontario
Sugar Wharf By Menkes. 1+1 With 2 Washrooms. Den Is Spacious Enough For A Bed. Second Washroom Has Shower. Open Concept. Balcony With Wide City Views. Minutes To Union Station, Gardiner, Loblaws, Farm Boy, Lcbo, St. Lawrence Market, Financial District, Ferry. (id:55499)
Right At Home Realty
210 - 98 Lillian Street
Toronto (Mount Pleasant West), Ontario
Location, location, location The Madison on Yonge and Eglinton spacious 2 bedroom, 2 bathrooms, parking, locker, modern open concept kitchen , granite counter top, backsplash , carpet free floors, great amenities indoor pool , outdoor area, exercise room, party room, private theater, guest suite , 24 hr concierge, and more. Convenient direct access to Loblaws and LCBO walking distance to Yonge subway line , future LRT, steps to shops , restaurants , bars, the center of Yonge and Eglington hub. (id:55499)
Royal LePage Terrequity Realty
115 West Main Street
Welland (772 - Broadway), Ontario
RENOVATED TOP TO BOTTOM!! Numerous updates and upgrades on this one with nothing overlooked. Excellent large family home OR zoning permits many commercial uses. 4 large bedrooms on 2nd floor, all have been retrofitted while keeping the character intact, Most windows have been replaced, wiring upgraded with all electrical devices updates as well. Metal roof!! Black walnut scraped flooring on main level tied into original refinished hardwood beautifully, Kitchen has been redone custom with fresh appliances. Original solid wood doors freshly painted. Primary suite with walk in closet on main floor. Loads of room for a large family or make this high traffic location your new office space. (id:55499)
RE/MAX Niagara Realty Ltd
24 Winger Bay Lane
Selkirk, Ontario
Welcome to Lake Erie living at it's finest! This spacious waterfront four season gem has been meticulously maintained and updated, and offers spectacular open water views from almost every window. Gorgeous refinished wide plank pine floors welcome you into the open plan living space, and features a refreshed cottage casual galley style kitchen with new appliances and farmhouse sink, a great room with vaulted pine ceilings and propane fireplace, and a formal dining room with walkout to the new waterfront deck. The new three piece washroom with heated floors and laundry hook ups, and a bedroom complete the lower level. Upstairs is the generously sized primary bedroom overlooking the main floor with 3 piece ensuite featuring a jetted tub, and a walkout to a deck from which the views are unparalleled! It feels as though you are sitting on top of the water! The third large and bright bedroom features a cozy new electric fireplace, new carpeting and south and west facing windows. Updates include four new lower level windows, roll up storm shutters on south and west facing windows, high efficiency heat pump/cooling, new ceiling fans, new shed, new front entry and screen doors, propane furnace, new antenna for TV, security cameras and all new window coverings. With room for the entire family, and direct lake access, this one is truly the one you've been looking for. (id:55499)
Royal LePage Trius Realty Brokerage
278 Hunter Street W
Hamilton (Kirkendall), Ontario
Welcome to this charming home, perfect for families looking to leave the fast-paced Toronto lifestyle behind while still enjoying convenient access to all local amenities. Located just a short walk from the trendy restaurants and boutique shops along Locke Street, this home lets you enjoy the vibrant neighborhood atmosphere while nestled in a peaceful setting. Commuters will also appreciate the close proximity to Highway 403, making travel easy and stress-free. The home features a main floor bedroom, ideal for accessible, easy living. Natural light fills every room, creating a bright and airy atmosphere that enhances the comfort and warmth of the space. The generous basement offers ample storage or the opportunity to create an additional living area or home gym, tailored to your needs. For those who love cooking and entertaining, the large, separate kitchen provides the perfect setting to host family gatherings or prepare meals with ease. The private parking area accommodates two cars, adding convenience to your everyday routine. Additionally, the versatile garage offers extra storage or can be transformed into a workshop, giving you plenty of options to personalize your space. This home is a wonderful opportunity to start a new chapterdont miss out (id:55499)
RE/MAX Escarpment Realty Inc.
N/a Concession 8, Part L
East Ferris, Ontario
Directions: Take Hwy 94 (Callander Bay Dr), go east along Lansdown St, take first right onto Eglinton Rd S, continue onto the gravel road (Eglington Rd S extension). Request Survey | 26.77 Acres zoned Rural (Rural and Residential Uses - See Photos) located just minutes east of sought after Callander. The East side of Eglington Rd S falls under East Ferris, the west side is Callander. Make note of the custom built homes nearing completion situated immediately across from the lot. Municipal water, above ground hydro, and natural gas services are present on both sides of the street. Possible uses include Residential Dwelling, Bed and Breakfast, Farm/ Hobby Farm, Group Home, Home Industry, Home Occupation, Parks and Playgrounds, Place of Religious Assembly, School, Second Unit and/ or Coach House, Short Term Rental, and Solar or Wind Farm. See attached Table 5A from applicable Zoning Bylaw. The Land is regulated by NBMCA (North Bay Mattawa Conservation Authority). Please review aerial photos or map before visiting site. (id:55499)
Royal LePage Connect Realty
26 Baxter Crescent
Thorold (558 - Confederation Heights), Ontario
Welcome to this beautifully renovated, fully detached 6-bedroom home. Featuring new finishings and appliances, this spacious property offers modern comfort and style throughout. Enjoy the large backyard, perfect for family gatherings and outdoor activities. Located in a prime location in Thorolds Confederation heights, this home is minutes away from the Penn Center, Shopping malls, schools and has easy highway access. Make the transition to this move-in ready home that is ideal for families seeking both ample space and comfortable living. (id:55499)
Royal LePage Signature Realty
1426 French Line Road
Lanark Highlands, Ontario
Escape to your private sanctuary in the heart of Lanark Highlands! Discover 1426 French Line Rd, a breathtaking 4-acre retreat nestled in natures embrace, perfect for those who cherish the outdoors. Surrounded by a harmonious blend of hardwoods and softwoods, this property offers a peaceful and inspiring backdrop for your dream home or personal getaway.The land invites you to connect with vibrant wildlife and the chorus of birds that call the area home. With access to the nearby K&P Trail, Flower Station, Joes, and Green Lake, outdoor adventures are at your doorstep whether hiking, cycling, or fishing in the nearby lakes. In winter, enjoy a snowy paradise with Calabogie just 30 minutes away, offering skiing, snowboarding, and more.Though tucked away in nature, this property is conveniently located just 30 minutes from shopping, dining, and amenities. Hydro is available at the road, blending the serenity of nature with modern comforts. For those seeking more than just land a lifestyle immersed in the beauty of the outdoors1426 French Line Rd is ready for you. The sellers are also willing to have the driveway installed for the new owners at an additional cost, making it easier than ever to claim this piece of paradise. Create your dream home or a peaceful retreat where nature is always within reach. (id:55499)
Keller Williams Innovation Realty
12294 County Rd 5 Road
South Dundas, Ontario
Welcome home! This Beautiful home has been Completely Updated from Top to Bottom and sits on almost Half an Acre! As you enter the home, you'll be greeted with a spacious, Open-Concept floorpan with Plenty of Natural Light from the Large Windows. The Kitchen boasts Plenty of Cabinet Space, a Marble Backsplash and an Island with Breakfast Bar. Main Floor also boasts 2 Bathrooms and laundry room. Upstairs, you'll find 2 large Bedrooms, and a 3-Piece Bathroom. Large Backyard also has a 2-Level Workshop. Updated Plumbing, Electrical, Roof and Windows allow for minimal maintenance in the future! Enjoy Quiet, Peaceful living in beautiful Winchester Springs. Book your private showing today!!! (id:55499)
Exp Realty
79 Turtlecreek Boulevard
Brampton (Fletcher's Creek South), Ontario
Beautiful, All Brick, Detached 4 Bedrooms, Plus 2 Bedrooms Finished Basement with Full washroom. Total 4 Washrooms. Sitting On a Premium lot 62 ft X152 ft. deep and located at the end of Quiet Cul-De-SAC.Huge deep driveway can park 8 cars easily.Fully upgraded,Well maintained home and proud of ownership. Good size home 2624 Sq.Ft. (As Per M.P.A.C). Thoroughly Upgraded every part of the house. Over $250k spent on recent upgrades: Kitchen (Waterfall counter tops, 2023 High end Bosch kitchen appliances),Washroom,Floors, Hardwood Floors On The Main Level, High Quality stainless steel appliances, countertops,Pot Lights, paint,Tiles,custom build front door.HUGE backyard. Newer roof. Newer eavestroughs and gutter guards. Outdoor pot lights with indoor timer. Walking distance to new LRT, Golf Cource, plaza with everything you need plus much more! This Home is In a Desired Location On the Brampton and Mississauga Border. Excellent Lay-out. Main Floor Offers Living/Dining, Family Room With Fireplace, W/O To Backyard. Minutes To 401/407/410, Parks, Schools, Public Transport, Shops.Walking to Paths,Park and Golf-Course. Shed at the back. (id:55499)
RE/MAX Real Estate Centre Inc.
18 Templeton Court
Brampton (Bram East), Ontario
Beautiful And Well Kept Detached House Situated On A Premium Lot In High Demand Area. LocatedRight Beside The Humber River With No Sidewalk In Front with Total 6 Parkings ( 2 Garage + 4 Driveway) Double Door, KITCHENWITH Granite Counters, Valence And Crown Moulding On Cabinets, Hardwood Floor on Main Level and Upper Hallway. (id:55499)
Homelife/miracle Realty Ltd
954 Wintergreen Place
Burlington (Bayview), Ontario
South Aldershot at its finest! Beautifully updated Branthaven built home boasting over 4,600 sq' of quality finished living space. As you enter the home you are greeted with soaring ceilings and an office/sitting room with custom library panels and new flooring ('25) throughout the main level. Fabulous chef's kitchen with Fisher & Paykel gas cooktop, double wall ovens, Sub Zero fridge, large Island, quartz counters, butler station and ample room for families who love to gather in the kitchen. Living room with large picture window overlooking backyard and double sided gas fireplace connecting to the kitchen. Formal dining room with french doors, laundry and powder room. The second floor offers 4 bedrooms, including large master with california style walk-in closet and newly renovated ensuite ('25) with glass shower and Island tub. Additional 4-piece bath for the kids. Amazing fully finished basement with oversized windows, wet bar with fridge, 5th. bedroom, gas fireplace, rec-room with pool table, 3-piece bath and additional storage. Tucked away in a quiet court on a premium pie-shaped lot with over 153' of width along the back, your backyard oasis awaits. Inground Marbelite pool, hot tub, mature trees, perennial gardens, flagstone and professionally landscaped front and back. Walk to LaSalle Park & Marina, great trails including Hidden Valley Park, close to Burlington Golf & CC, Quick access to the Aldershot GO, 403 and QEW. Don't buy a cottage....wait till the foliage comes in and you won't want to leave the house. There is so much to love about this house (id:55499)
RE/MAX Escarpment Realty Inc.
32 Basswood Circle
Oro-Medonte (Shanty Bay), Ontario
CUSTOM EXECUTIVE HOME WITH AN EXPANSIVE INTERIOR ON 3/4 OF AN ACRE OF PROPERTY! Discover this custom-built bungalow nestled in the prestigious Arbourwood Estates neighbourhood. Sitting on an expansive 147 x 223 ft lot, this 3/4-acre property boasts professionally landscaped grounds that provide tranquility and ample space for outdoor living and entertaining. Step inside over 2,300 sq ft of above-grade living space featuring elegant hardwood flooring and neutral paint tones throughout the main living areas. The spacious eat-in kitchen shines with stainless steel appliances, warm-toned cabinetry, a granite-topped island, and a walkout to the deck, perfect for summer barbecues. Entertain effortlessly in the combined dining and living room, highlighted by a cozy gas fireplace, or unwind in the inviting family room featuring a charming wood-burning fireplace and an open connection to the kitchen. The primary bedroom is complete with a garden door walkout, a 5-piece ensuite with a jetted tub, and a walk-in closet. Two additional main floor bedrooms offer comfort and versatility, while the partially finished basement includes a fourth bedroom. The homes stunning curb appeal features a striking stone and stucco exterior, grand columns, arched windows, a covered front entry, and a 2-car garage with ample driveway parking. Located close to Lake Simcoe, Brewis Park, Shanty Bay P.S., golf courses, the community arena, and just 10 minutes from Barrie's amenities, this home combines serene living with the convenience of nearby city services. Don't miss the chance to own this one-of-a-kind property in an exceptional location! (id:55499)
RE/MAX Hallmark Peggy Hill Group Realty
52 Foxchase Avenue
Vaughan (East Woodbridge), Ontario
Welcome to this move in ready 3-bedroom, 3-bathroom townhouse in one of the Vaughan's most sought-after communities. This freshly painted home boasts a bright and spacious open-concept layout, perfect for modern living. The main floor features a seamless flow between the living, dining and kitchen areas, ideal for both everyday living and entertaining. Upstairs, you'll find three generously sized bedrooms, including a primary suite with an ensuite bathroom. The additional bedrooms offer sample space for family, guests, or a home office. Step outside to a spacious backyard, perfect for summer BBQ's, relaxation, or playtime with the kids. With the entire house available, you'll enjoy the convenience of ample storage, parking, and a well-maintained property in a fantastic location close to top-rated schools, shopping, dining, parks, and easy highway access. (id:55499)
Sutton Group Elite Realty Inc.
214 - 100 Observatory Lane
Richmond Hill (Observatory), Ontario
Rare 3 bedroom + den, large open concept luxury Tridel Built, 2 parking spots, great location, very bright with 3 walk outs to balcony, 2 furnaces/2 air conditioners, newer bathrooms, engineered hardwood flooring, renovated kitchen with pantry, pot lights, pass-through and stainless steel appliances, large primary bedroom with walk-in closet & 3piece ensuite, walk in laundry/storage, well maintained building with wonderful amenities, treed view, beautiful manicured gardens. Steps to Yonge Street, shopping, transit, restaurants, city bus right to the front lobby. Truly pride of ownership. Pleasure to show. (id:55499)
Sutton Group-Admiral Realty Inc.
301 - 3950 14th Avenue
Markham (Milliken Mills West), Ontario
OFFICE FOR LEASE 1500 SQ FEET! LOCATED AT Markham's Leading Businesses with This Professional Office, Located in a Prime Business Area in Markham, Well Planned Interior with Office Spaces, Conference Room, And Administration Area, And Break Area. Suits Almost All Professional Type Businesses or Can Be Used as a Shared Office Space! Lots Of Natural Light, Ample Parking, Centrally Located Close to Transit/Downtown Markham/ Hwy 407/404! Unit can be leased fully furnished*** (furniture for sale) SUBLEASE UNTIL JUNE 30 ,2027 (id:55499)
RE/MAX West Realty Inc.
1701 - 225 Commerce Street
Vaughan (Vaughan Corporate Centre), Ontario
Welcome to VMC Festival 1+1 condo unit. Den can be a second bedroom with the Door. 9 ft ceiling, large open balcony, a modern open-concept layout, high-end finishes, and floor-to-ceiling windows providing ample light. Easy access to Highway 400, highway 407, VIVA, YRT, and GO Transit buses straight from Vaughan Metropolitan Centre station. Also a Cineplex, Costco, IKEA, mini putt, Dave & Busters, eateries and clubs nearby. (id:55499)
Bay Street Integrity Realty Inc.
32 Capreol Avenue
Aurora, Ontario
Beautiful 4 Bedroom Home In One Of Aurora's Finest Neighborhoods, Golf Clubs Around The Area. Clean And Bright Moving In Condition. 1st & 2nd Floor 9Ft High Ceiling, Double Front Entrance Doors, Above Ground Higher Windows & Air Exchanger In Basement. Close To Shopping, Minutes To Highway 404, Direct Access To House & Backyard From Garage, Garage Door Opener With Remote. (id:55499)
RE/MAX Excel Realty Ltd.
907 - 10 Stonehill Court
Toronto (L'amoreaux), Ontario
Beautiful Condo In Prime Warden & Finch Location. Open Concept Living Dining Area. Spacious & Bright W/Large Open Balcony. 3 Spacious Bedrooms, 2 Washrooms. Low Maintenance Fee Includes Heat, Hydro, Water And Other Common Elements. Walking Distance To TTC, Mall, Restaurants, & Shopping. Minutes to401, 404 & Seneca College. (id:55499)
RE/MAX Gold Realty Inc.
245 Spillsbury Drive
Peterborough (Otonabee), Ontario
Currently A Vacant Land Within An Existing Built-Out Subdivision. It Is Surrounded By Residential Lands On The North, East And South. A Refined Concept Site Plan That Shows Two, Three-Story Buildings Facing Airport Road And Spillsbury Drive And Consists Of 26 New Residential Units. FINANCING IS AVAILABLE! (id:55499)
Sutton Group-Admiral Realty Inc.
2300 Saddlecreek Crescent
Oakville (1019 - Wm Westmount), Ontario
Welcome to this beautiful 1872 sqft freehold corner unit townhouse offering 4+1 spacious bedrooms, 3+1 bathrooms, and a fully finished basement, providing plenty of room for your family. The sunlit end-unit design features a carpet-free layout, second floor laundry, and a fully fenced backyard for added privacy. Located in a fantastic, family-friendly neighborhood with nearby parks, playgrounds, and highly ranked schools, including Emily Carr Elementary and Garth Webb Secondary. You'll also be within walking distance to Oakville Trafalgar Hospital, convenience stores, banks, medical center and plaza. A wonderful home with everything you need for a comfortable living! Available immediately! (id:55499)
Exp Realty
902 - 330 Mill Street S
Brampton (Brampton South), Ontario
Large one of a kind, two condo suites combined professionally boasting 2335 sq ft of open concept space. Features 3 large BR's plus space available for 4th BR. Large chef's kitchen/loads of cabinet & Counter space plus centre island. Entertainment sized living room with fire place, Persian type carpet & hardwood floors. Combined open concept dining room also has carpet & hardwood floors and fireplace. Floor to ceiling windows through out with unobstructed south east views. Two separated Bedroom. High security building 24 hr concierge plus security system. Four Owned parking spaces plus two lockers. Walk to Shopping, Transportation at the door. Walk to future Metro Links rail Station. Surrounded by conservation green spaces with walking trails. (id:55499)
RE/MAX Realty Services Inc.
226 - 3888 Duke Of York Boulevard
Mississauga (City Centre), Ontario
Tridel's prestigious Ovation II building in the heart of Downtown Mississauga. This 2 bedroom 2 bathroom condo features 9 foot ceiling (most condo's in this building have 8 foot ceiling) and has rare 2 parking spots (tandem). Open concept living/dining and kitchen with kitchen Island with walk out to Balcony with great Court Yard and waterfall view. While bathrooms are in good shape, kitchen, flooring and painting need renovation. Renovate at your taste now, or live as it is and renovate later. Also there is a possibility to negotiate a new kitchen (cabinets and quartz counter top) to be included in the purchase price and installed before the closing. Condo is sold "AS IS". Walking distance to Square One, shops restaurants, schools, library and Kariya Park. Commuters dream with minutes to HWY 403 and Cooksville GO Train Station. One of the best Amenities in Mississauga with over 30,000 square feet of luxurious facilities including indoor swimming pool, theater, bowling alley, billiard, gym, sauna, grand party room, roof top terrace with garden, guest suites etc. (id:55499)
Royal LePage Terrequity Realty
3063 Drumloch Avenue
Oakville (1000 - Bc Bronte Creek), Ontario
3 Story Exquisite Renovated Townhouse for Rent in Oakville in demand area.Modern Bright & Specious Layout. New Laminate Floors. New Berber Carpet on staircase. Updated Wash Rooms. Garage is converted into Rec Room/Third Bed room with Heated Floors. **EXTRAS** Large Driveway, No side walk to clear snow. Updated Appliances. (id:55499)
Cityscape Real Estate Ltd.
1502 - 100 Observatory Lane
Richmond Hill (Observatory), Ontario
Location Location Location. Close to Yonge and 16th Ave. South-East Unobstructed View Overlooking The Heart Of Richmond Hill! This spacious 2 Bedroom 2 Bathroom Unit Via A Terrace Featuring A Master Bdrm Equipped With A Walk-In Closet And Ensuite 4 Piece Washroom. +1100Sq Ft Including All Utilities Within The Maintenance Fee, Ample storage is a highlight, with shelves integrated into the laundry room, ensuring a clutter-free living environment. Constructed by the esteemed builder Tridel, the building offers an array of top-notch amenities designed to enhance your lifestyle. Enjoy the luxury of an indoor pool, hot tub, and sauna, or maintain your fitness routine in the well-equipped gym. This condominium is equipped with smart plus cellphone video and image monitoring opening door app system with high security system. For leisure, the building provides a billiards room, library, party room, outdoor BBQ and tennis court. Visitor parking is plentiful as available visitors accommodations. Electrical car charger available. The inclusion of Rogers Cable and WiFi ensures you remain connected. The location is unparalleled, just minutes from Hillcrest Mall, diverse shopping options, a variety of restaurants, grocery stores, and convenient public transit access. Ready to show and sell, this apartment represents a fantastic opportunity to own a spacious, light-filled home in a prime location. Schedule your visit today to see all that this exceptional property has to offer! Also enjoy the virtual tour. (id:55499)
Vip Bay Realty Inc.
2749 13th Line
Bradford West Gwillimbury, Ontario
Wow! Simply Sensational! Knock-Out Custom Built with Over 6500 SF of Living Space on 3 Levels, 6 Bedrooms, 0.7 AC 200 ft Frontage Nicely Landscaped Lot with Magnificent Backyard Oasis with Inviting Inground Saltwater Pool & Enticing Entertainment Area! Bring Your Business Home with Heated Shop and Parking for Over 20 Vehicles! Curb Appeal and Much More! Soaring 9-20 ft Ceilings! Hardwood Floors on 3 Levels - Smooth Ceilings - Open Concept Plan! Huge Gourmet Centre Island Kitchen with Custom Cabinetry and Top of the Line SS Appliances - Massive 2 storey Great Room Overlooking Pool with Walk-Out to 2000 SF Permacon Entertainment Area! Primary Bedroom on Ground Floor with Inviting Ensuite and Organized Walk-In! Baths to all 5 Above Grade Bedrooms! Second Floor Open Concept Sitting Area Overlooking Great Room! "Unfinished" 600 SF Bonus Room Over Garage! Bright Professionally Finished Lower Level Too! (id:55499)
The Lind Realty Team Inc.
44 Richardson Drive Unit# 11
Port Dover, Ontario
If Location Matters...Then You Need To See This Condo. End unit. Backing onto a Ravine. This 3 bedroom 2 bathroom home is part of a treed enclave with its very own play area that's perfect for a picnic with your kids or grandkids. Spacious Living room with a gas fireplace and triple wall unit. A patio door off of the dinette brings the outside in. The galley kitchen has been expanded with extra cabinets & counter as well as a double pantry. Over time the kitchen cabinets, bathroom and furnace have been renewed. Newer 20x11 deck. Now it's your turn, as the new owner to complete the updating and redecorate your way. Be sure to add this condo to your list of ones to see! (id:55499)
Coldwell Banker Action Plus Realty Brokerage
3605 - 16 Bonnycastle Street
Toronto (Waterfront Communities), Ontario
*Immaculate & Bright 1 Bdrm + Large Den Unit In The Highly Sought After Monde By Great Gulf *Approx. 600+ Sqft Of Luxury Living Space W/ 9Ft Smooth Ceilings *Open Concept Layout Flooded W/ Natural Light From the Waterfront **Generous Sized Living & Dining Area Leads To A Walkout Balcony W/ Unobstructed Views *Modern Kitchen W/ Centre Island, S/S Appliances, Quartz Countertops W/ Matching Backsplash & Illuminated W/ Pot Lights *Spacious Primary Bdrm & Connecting Den W/ Murphy Bed, Perfect For Guest Visits Or Private Office *World-Class Amenities: 24-Hr Concierge, Rooftop Infiniti Pool, Yoga/Pilates Rm, Steam Rm, Cafe Bar, Billiards, Gym, Media Rm, Rooftop Deck, Visitor Parking *Close To DVP & Gardiner, Shopping, Restaurants, Entertainment *Minutes Walk To George Brown Waterfront Campus, Sugar Beach, Loblaws, Lcbo. Don't Miss The Opportunity To Call This Your New Home! (id:55499)
RE/MAX Ultimate Realty Inc.
3004 - 1001 Bay Street
Toronto (Bay Street Corridor), Ontario
Location, Location, Location! Sophisticated, elegant, and captivating - this stunning condo is a true reflection of your individuality. Showcase your pride and live in a space that complements who you are. Step into a beautifully renovated condo designed with your exquisite taste in mind and no expense spared. Featuring a dream kitchen, an open-concept layout, and an Italian marble fireplace to cozy up beside. Floor-to-ceiling windows flood the space with natural light, offering breathtaking panoramic views of the city with east, north, and west exposures wake up to the sunrise and unwind with the sunset. The spacious bedroom is a standout feature, complete with a generous walk-in closet and a spa-like en-suite, creating a sanctuary you'll love returning to. Enjoy a lifestyle of luxury with world-class concierge service, a state-of-the-art fitness center, an indoor pool, and elegant lounge areas all designed to meet your everyday needs. (id:55499)
Woodsview Realty Inc.
4377 Willick Road
Niagara Falls (224 - Lyons Creek), Ontario
For RENT...Exclusive Executive New Build Home Available for Lease $3600/monthly plus utilities. Secure keyless entry, high end commercial appliances; 5 burner Gas range with overhead hood, Frigidaire Pro side by side fridge/freezer, dishwasher, microwave & washer/dryer. Custom built kitchen cabinetry, with under cabinetry lighting finished off with a gorgeous quartz counter top. Engineered Hardwood flooring & upgraded tiles throughout the main living area of the home, *All 5 bedrooms are well-appointed with upgraded carpeting, abundance of natural light & oversized closets, and direct access to bathroom(s). Upgraded railing and staircase leads you to a superb master bedroom, which includes an enormous walk-in-closet, an extra large bathroom w/separate water closet for the toilet, huge walk in shower, luxurious soaker tub & a generous double sink vanity. Four additional bedrooms each set of bedrooms sharing full 4-pc. jack & jill bathroom(s). Large laundry closet is also located on the second floor, stackable washer/dryer, with ample additional storage. It is all about the small town feel of this peaceful community, while still enjoying all of the conveniences of the city, within walking, cycling or driving distance. Here at 4377 Willick Road, you will be just steps to heritage/historical landmarks, walking woodland & waterfront trails, public waterfront docks, Marina, Niagara Boating Club, superior golf courses, Welland River, Niagara River, large parks, schools, arena, sports fields, Chippawa Lions community park, wineries, restaurants, grocery stores, hwy access in minutes to QEW, bridge to USA and Niagara Falls. Book your appointment to view this beautiful home. Landlord looking for candidates with AAA credit rating & stable income. Tenant responsible for yard maintenance & snow removal. Note: Basement is to be used for storage only. AVAILABLE 03/17/2025. To book an appt, Call the LA direct 289-213-7270 (id:55499)
RE/MAX Garden City Realty Inc
Upper - 141 Rivertrail Avenue
Kitchener, Ontario
Location!! !!! Detached Home (( Upper Level))For Lease In The Most Desirable Neighborhood Of East Kitchener. In Stanley Park Which Is Within Walking Distance To Great Schools, Bus Stops, Steps To The Scenic Trails, Parks, Chicopee Ski Resort.5 Min Dr To Airport, Costco & Fairview Mall Nearby. Short Drive To Guelph, Cambridge, The Expressway & Easy Commute To 403. Tenant Pays 70 % Of Heat, Water & Hydro. Basement Not Included. Open Concept Modern Kitchen With High End Stainless Steel Appliances .The Large Primary Bedroom Features A 4 Piece En-Suite And Walk-In Closet. Only Upper Level for Lease !! Req - Full Credit Report, Job letter and Rental application !!! (id:55499)
Century 21 People's Choice Realty Inc.
318 - 312 Erb Street W
Waterloo, Ontario
Welcome To MODA! Sun Filled Corner Suite Offers A Spacious Open Concept Floor Plan! This Rare & Unique Layout has Modern Finishes and Boasts a Sleek and Upgraded Kitchen, featuring Extra Tall Cabinetry, Upgraded B/I SS Appliances & Stone Counters. The Large Bedroom has a Floor to Ceiling Window and Large Double Closet. Suite Features Laminate Floors & Pot Lights Throughout. The Upscale Bathroom has a Deep Soaker Tub with a Convenient Bath Niche. Grab a Morning Coffee on your ~60 Sq Ft Balcony. Make this the Ultimate Place to Call Home. Conveniently Located with Bus Stop at your Door Step & Minutes away from Grocery, Shops, Restaurants, University & More of Uptown Waterloo! Must See!!!! 1 Parking ,1 Locker, Heat and Internet Included. (id:55499)
Forest Hill Real Estate Inc.
186 School Road
Stone Mills (63 - Stone Mills), Ontario
Vacant 20 Acre property. Build your Own Dream Home or Hobby Farm on this massive land. Entrance, driveway and culvet has been completed. Hydro is available on Municipal road. Located just north of Enterprise. Approximately 30 minutes to amenities in Napanee or Kingston. Elementary school is walking distance from the property and Camden Lake is a short Drive. Easy commute to 401 for access to Napanee, Kingston and Belleville. Buyer to Verify regarding permits with the Township of Stone Mills. (id:55499)
RE/MAX Metropolis Realty
380 Lakeshore Road
Mississauga (Port Credit), Ontario
Fantastic Opportunity to Own a Turnkey Restaurant Prime Location with Liquor License for 100!This well-established, fully renovated restaurant in the bustling Port Credit area offers a unique opportunity to own your own business. Located in a busy plaza, surrounded by both residential buildings and commercial spaces, this restaurant boasts tremendous foot traffic and visibility. Key Features: Liquor License for 100 Seats: Ideal for hosting parties, special events, and gatherings. Recently Renovated: The space is beautifully updated and ready for immediate operation. Flexible Cuisine Options: Currently serving Fine Indian & Hakka Cuisine but can easily be converted to any other type of cuisine upon landlord approval. Fully Equipped Kitchen: Features a 12 ft hood, Tandoor, walk-in cooler, and freezer everything needed to run a successful kitchen. High Traffic Location: Situated in a prime location with great road exposure. Ample parking available for customers. Low Rent: The total rent is approximately $4900 plus TMI, with 2+5 years left on the lease an incredibly affordable rent in a high-traffic area. Tons of Potential: With a 4.6-star Google rating based on 800+ reviews, this business has great growth potential, and there's opportunity to expand operations. Consider converting the lower level into a party hall for 30-50 people for private events and gatherings. Don't miss this incredible opportunity to be your own boss and take this successful restaurant to the next level. With the right vision, the potential for growth and profitability is limitless! (id:55499)
Royal LePage Flower City Realty
12031 The Gore Road
Caledon, Ontario
Absolute Show Stopper!! Located on 3/4 Of an Acre on The Caledon/Brampton Border. New Custom House With 6 Bedrooms + Den, 6 Washrooms, 4 Car Garage With Ample Driveway Room For Parking. This Newly Made Home Boasts a Stone Face With With Approximately 7,000 SqFt Above Grade, Along With An Unfinished Basement With Unlimited Design Potential. The Spacious Living and Family Rooms Open Up With 20Ft Ceilings. The Tastefully Upgraded Luxury Kitchen Contains top Of The Line Appliances, Such as The Sub Zero 2 Fridge, And The Wolf 2 Stove and Hood Fan Set. This Kitchen Is Accompanied With A Separate Spice Kitchen and Walk In Servery. (id:55499)
Homelife Superstars Real Estate Limited
906 - 1615 Bloor Street
Mississauga (Applewood), Ontario
Spacious 2 Bedroom Condo In a Prestige Applewood Area. Open Concept Living/Dining W/Enclosed Balcony. Ensuite Locker And Laundry. New Flooring, Renovated Kitchen & Washrooms. Onsite Pool, Sauna, Recreation Exercise Room, Gym, Tennis Court, and Park. Close To All Amenities & Public Transportation. Recently Upgraded Condo Hallways, Elevators, Lobby & Plenty Of Visitor Parking. Heat, Hydro, Water, and Cable TV are Included In Lease. (id:55499)
Century 21 Green Realty Inc.
52 Brower Court
Brampton (Heart Lake West), Ontario
Location! Location! Location! Presenting Absolute showstopper semi better than detached on Huge lot in * high demand location * of most prestigious Heartlake community of Brampton. This Beautiful Fully renovated 2 storey Semi -detached is rare find features spacious 3+1 bedroom , 3 washroom with 5 car parking. Conveniently located near schools, parks, Library ,shopping, transportation and main plaza. Renovated from top to bottom freshly painted with Quartz counter tops, Pot lights ,new high end appliances. This beautiful property features Main Level with a Living Room, Dining Room and a beautifully Appointed Kitchen with walkout to the deck. Second level with spacious family room can be converted into 4th Bedroom, Master bedroom with ensuite. Finished basement with separate entrance through garage door walk-in directly to basement staircase have potential to provide extra income$$! Hurry!! This one won't last long. **EXTRAS** Fridge, Stove, Dishwasher, Washer, Dryer, all Electrical Light fixtures and window coverings/Blinds. (id:55499)
Century 21 Empire Realty Inc
Bsmt - 20 Pentonville Road
Brampton (Sandringham-Wellington), Ontario
Brand New 2 Bed Room Finished Legal Basement. Beautiful 2 Bedroom 1 Bath Semi Detached House. Next to Schools. Park & Brampton Soccer Center. Spacious Living Room. Double Door Entry. Large Bed Rooms. One Car parking included for the basement. 30% of Utilities to be shared. (id:55499)
Cityscape Real Estate Ltd.
Th17 - 7 Buttermill Avenue
Vaughan (Concord), Ontario
New Transit City Town Home. 3 bedrooms + 2 full bath, one den at upper level that can be used as office or bedroom. 1l ft ceilings on the main and third floors. Upscale design, great layout and amazing amenities. Close to restaurants, YMCA, banks, Walmart, Costco, Ikea, Vaughan Mills, cineplex, parks & much more. Steps to TTC Vaughan subway, bus terminals, and highways. Private own townhouse surrounds lots of building and amenities. Only few townhouses built in the area, 1919 sqft town house, which gives you house feeling in the center of Vaughan Downtown. Only 2 min walk to subway. Do not miss this opportunity **EXTRAS** Large size windows. Private own rood top for sitting and BBQ. Water and gas line available on rooftop for BBQ. 1 parking & 1 locker/bicycle storage included. Stainless steel kitchen appliances and stacked washer and dryer. One YMCA membership free. (id:55499)
RE/MAX Premier Inc.


