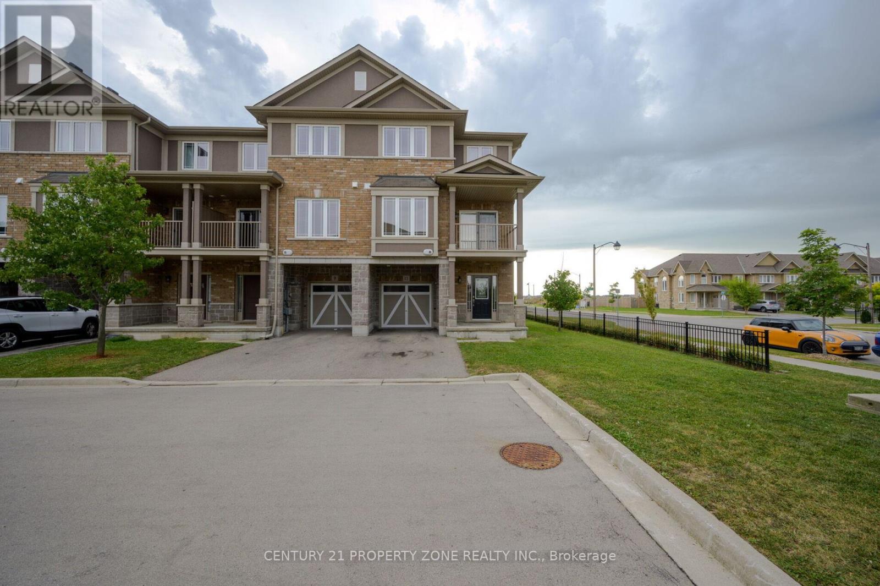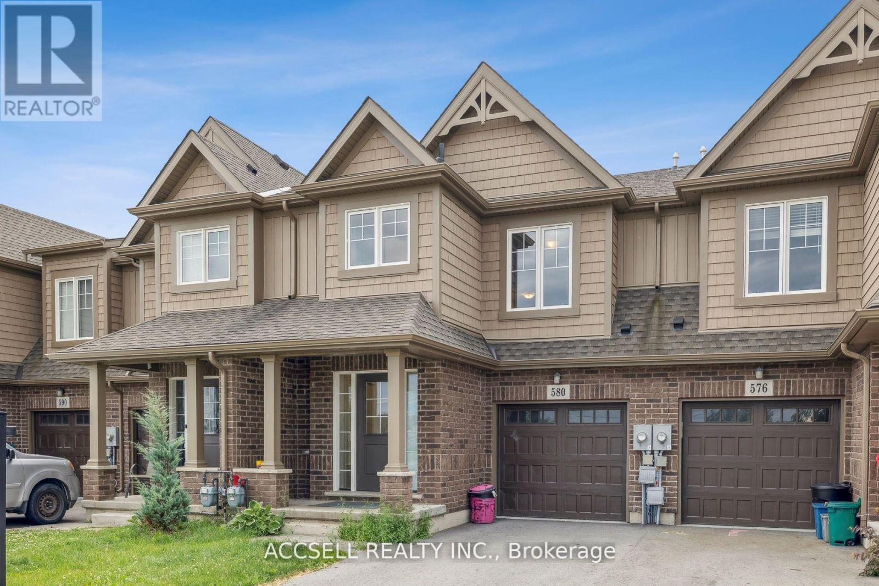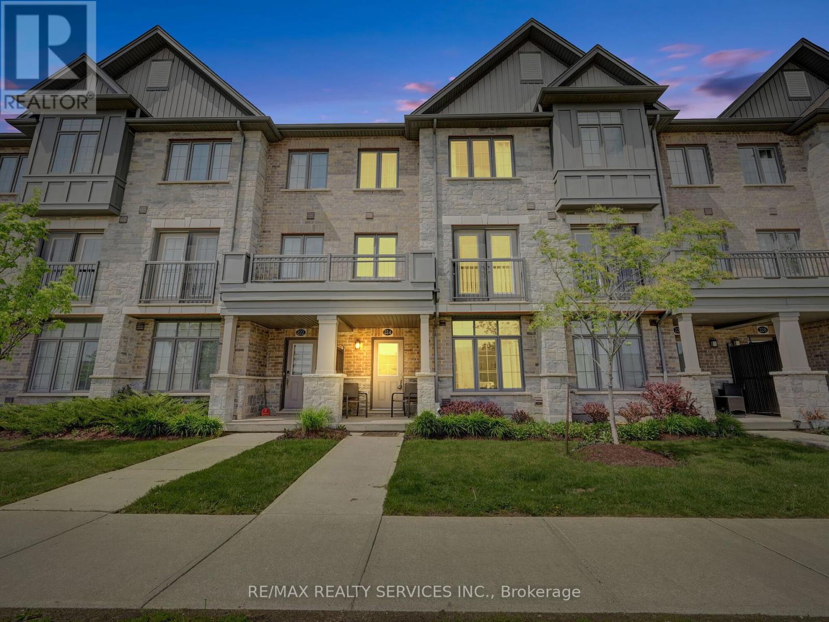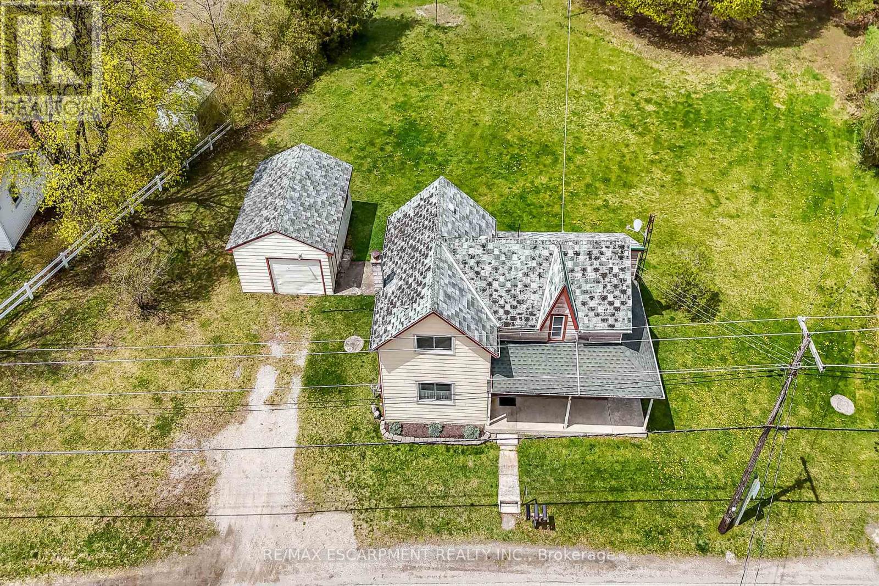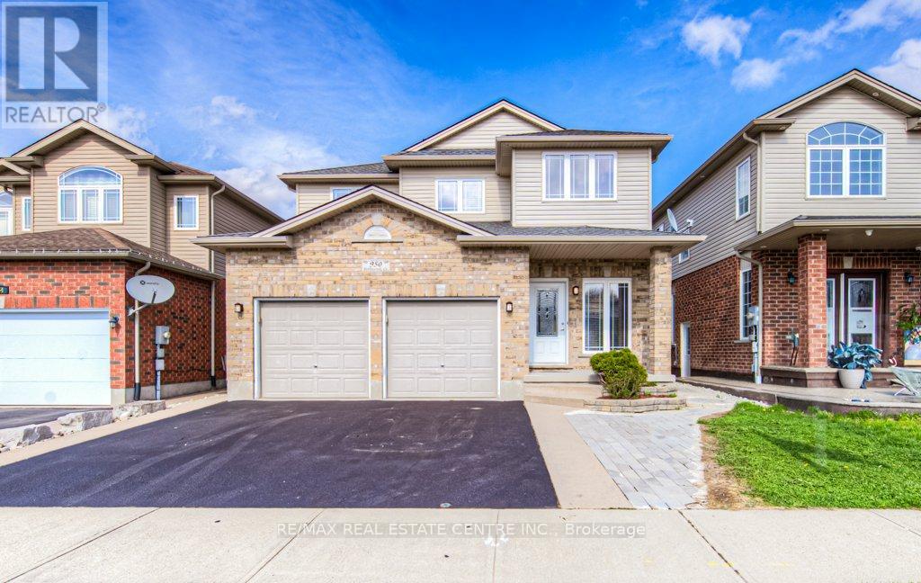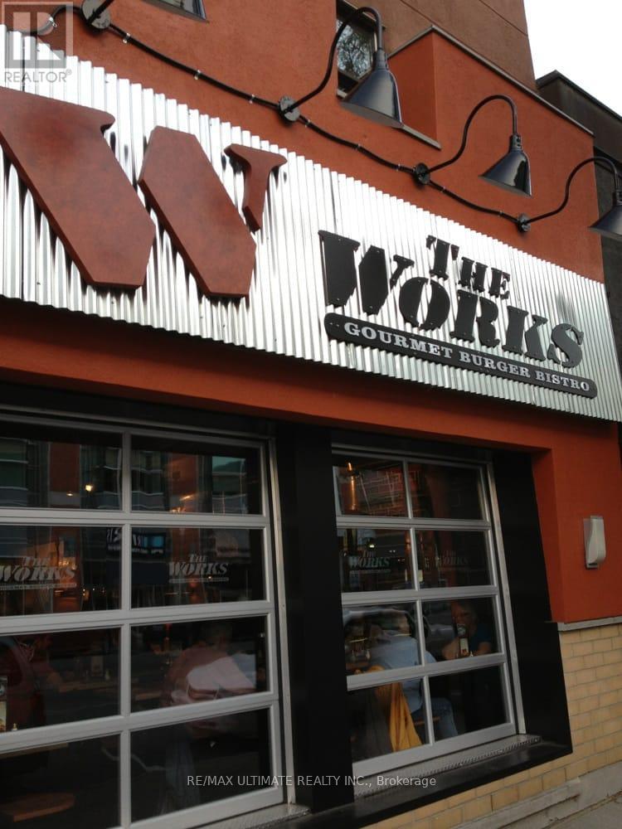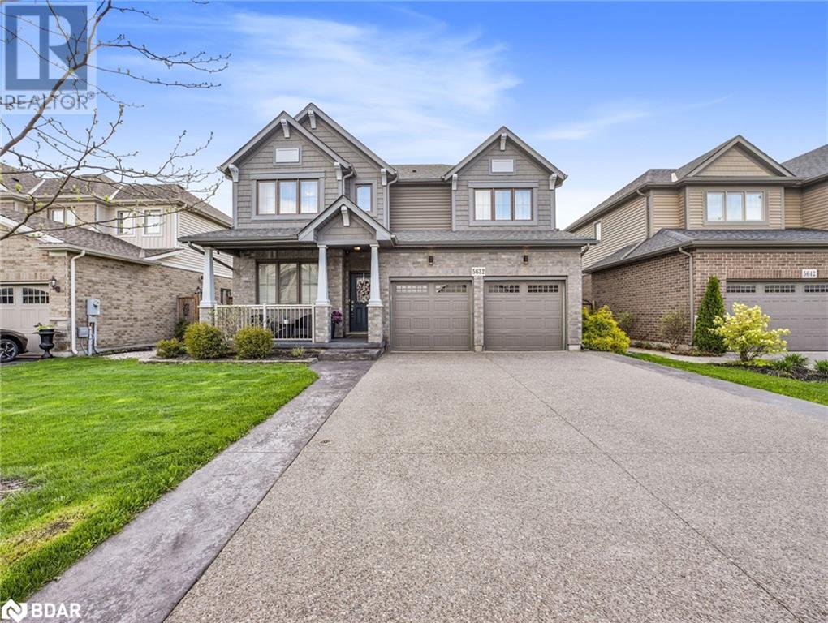137 Claudette Gate
Hamilton (Falkirk), Ontario
Welcome to 137 Claudette Gate in the quiet, sought after Falkirk neighbourhood! This One Owner Gem has curb appeal galore & is situated almost directly across from William Schwenger Park; 26 acres of tree'd Green Space, Family Sports facilities & Secondary School. This Perfect Family home, newly built in 1994, & owned by the same family, has been immaculately kept & the pride of ownership shows through-out. This solid 2 storey, all brick home boasts over 3,400 sq ft of Total living space with 3 Bedrooms, 3.5 Baths & numerous updates including Roof, Windows, Furnace, Floors & more!! Bright and spacious Family sized Eat-In Kitchen with s/s Appl's & w-o to large Deck w/Awning, BBQ Gas line & fenced yard. Main floor Family Room w/Vaulted ceilings & cozy Fireplace is open to the Kitchen making it easy to keep an eye on the kids or enjoy visiting with guests while prepping. French Doors from the large entry Foyer lead to a lovely open concept main floor Living Room & Dining Room w/gleaming hardwood floors, bay window & California shutters. Bright main floor Den offers many options; an Office, 4th Bedroom/Guest or Crafts Room. Solid Oak Staircase leads to the spacious second level featuring double door entry to a Private Primary Suite, large enough for a King Bed & lounging area with oversized 4 piece Ensuite & Walk-in plus 2nd Closet. Spacious 2nd & 3rd Bedrooms share a generous 5Pc. Bathroom with Double Vanity. Additional 1,100 sq.ft. unfinished Basement with lovely 3Pc. Bath awaits your finishing touches. Double garage with inside entry to a large Laundry/Mud Room. Concrete driveway w/4 car parking. This is the perfect family home walkable to numerous parks, excellent Secondary & Elementary Schools (including french immersion) with easy access to the Linc, 403, Ancaster Meadowlands and Upper James amenities. (id:55499)
RE/MAX Escarpment Realty Inc.
4548 Victoria Avenue
Niagara Falls (Downtown), Ontario
Discover this 5-bedroom, 2-bathroom 2-storey home in the heart of Niagara Falls, offering endless potential to both homeowners or investors. This carpet-free property features an eat-in kitchen with included appliances, great for meals. A 3pc bathroom and 2 spacious bedrooms on the main floor, providing ample living space. Upstairs, you'll find 3 additional bedrooms and a 4pc bathroom. Enjoy a separate entrance to the basement with endless potential. Located steps from all major amenities, schools, transit and highway. Close to the popular Clifton Hill tourist area, along with The Falls, Niagara River and the Bridge to the USA, this home offers great investment potential. With CB zoning, theres also the possibility for business or commercial uses. A prime location with tons of opportunity! **Extras - CB Zoning. Multiple potential uses; Residential/Business/Commercial. 1600 sq ft (id:55499)
New Era Real Estate
11 Ladybell Lane
Hamilton, Ontario
Client RemarksEND UNIT Discover the charm of this beautifully designed 3-storey townhome in Stoney Creek, featuring 2 spacious bedrooms, 2.5 bathrooms, a versatile loft space, and an attached garage with a lovely side garden. Ideal for modern living, this end unit offers a bright and functional layout.Step into a welcoming foyer on the main level, leading up to an open-concept second floor thats perfect for entertaining. The modern kitchen boasts stainless steel appliances, sleek countertops, and a breakfast bar, flowing seamlessly into the sunlit living and dining areas. Large windows fill the space with natural light, and the walk-out balcony is perfect for enjoying your morning coffee or relaxing in the evening.Upstairs, you'll find two generously sized bedrooms, a 4-piece bathroom, a convenient laundry area, and a cozy loft ideal for a home office or reading nook. Every detail has been thoughtfully designed for comfort and convenience.Situated within walking distance to shopping centres and scenic parks, and just minutes to the Linc and Red Hill Valley Parkway, this location offers the best of both accessibility and peace. (id:55499)
Century 21 Property Zone Realty Inc.
580 Julia Drive
Welland (Coyle Creek), Ontario
Welcome to Your Ideal Family Home in a Thriving, Well-Connected Community!Discover this beautifully updated freehold townhome offering over 1,600 sq. ft. of thoughtfully designed living space, perfect for growing families or those seeking a balanced lifestyle in a prime location. Nestled in a friendly, sought-after neighborhood, this charming property combines modern style with everyday convenience. Step inside to find new flooring on the main level and fresh paint throughout, creating a bright, inviting atmosphere that's ready for you to move in and make your own. The spacious layout features open-concept living/dining areas, ideal for entertaining or relaxing with loved ones. Enjoy the benefits of a vibrant community just minutes from schools, parks, golf course, shopping centers, highways, and public transit, everything you need is within easy reach. Whether you're hosting family dinners, enjoying a morning coffee in your backyard, or exploring the nearby amenities, this town home offers a perfect blend of comfort, functionality, and lifestyle. Dont miss this opportunity to own a townhouse in a location that truly has it all. Schedule your private showing today and imagine the possibilities of life in your new home! (id:55499)
Accsell Realty Inc.
189 Ross Street
Welland (Welland Downtown), Ontario
Renovated And Move-In Ready! This Charming, Single-Family Corner Lot Home Has Great Natural Light Flowing Throughout The Main Floor And Upper Bedrooms. Welcome The Morning Sunrise From Your Front, Covered Porch Overlooking Your Garden. This 3 Bedroom Home Is Ideally Situated Near The Welland Canal And Merritt Island Park, With Close Proximity To Schools, Walking Distance To Welland Child Care Centre, A Neighbourhood Park, Downtown And The Welland Bus Terminal. The Large Unfinished Basement Lends Itself To Ample Storage Space, A Play Area Or A Games Room - Use Your Imagination! (id:55499)
Royal Star Realty Inc.
406 - 318 Spruce Street
Waterloo, Ontario
***Fully Furnished Property For Students & Professionals, One Bedroom, Luxury Sage Living! Close To University Of Waterloo, Wilfred Laurier University & Conestoga College And Multiple Public Transit & Routes ***High Loft Ceiling, Walkout Balcony, Laminate Flooring Throughout, Granite Kitchen Counter, Stainless Steel Appliance, Free Wi Fi***Huge Storage room for your extra stuff on same floor*** (id:55499)
Homelife Superstars Real Estate Limited
66 Enfield Crescent
Brantford, Ontario
This great semi detached 3 bedroom house is located on a quiet crescent in the desirable Brantwood Park neighbourhood. It has many features, including a spacious living room with doors that open to a private patio retreat, large windows that allow natural light to shine in, a finished basement for extra bonus space, and a fenced yard to enjoy with family and friends. Driveway done in 2022. Minutes to the 403.Close to schools, shops, restaurants and more. (id:55499)
Royal LePage State Realty
8 - 224 Thomas Slee Drive
Kitchener, Ontario
Come Check Out This Gorgeous ****Double Car Garage**** Townhome in the Highly Sought After Doon South Community. This Spectacular Townhouse Features An Amazing Layout with 3 Generously Sized Bedrooms, Main Floor Office Could Be Used As ****Potential 4th Bedroom**** The Bright and Airy Kitchen Features a Centre Island, Upgraded Stainless Steel Appliances (Including a Gas Stove), and Abundant Natural Light. Enjoy Your Dining Experience in the Separate Dining Area, Living Room Has A Walk-Out To Your Oversized Balcony Great For Those Summer BBQ's And Entertainment. The Primary Bedroom Features A Spa Like Ensuite And His/her Closets. Main Floor Also Has A Garage Entrance, Right Across Groh Public School Which Includes A YMCA and YMCA Child Care Program. Plus Much More!!!!! (id:55499)
RE/MAX Realty Services Inc.
117 Pine Ridge Drive
Guelph (Pineridge/westminster Woods), Ontario
Premium Lot, Backing onto Ravine, No neighbours in the back. This stunning home at 117 Pine Ridge Dr. has been meticulously renovated from top to bottom, featuring brand new hardwood flooring on both the main and second floors, with durable vinyl flooring in the basement. The kitchen has been completely redone, along with all four bathrooms, ensuring a modern and stylish living space. The basement shines with energy-efficient pot lights and an upgraded ceiling, while a new fireplace insert adds warmth and comfort. A charming Juliet balcony, brand new staircase, and refreshed walkway further enhance the homes appeal. Additionally, you'll find two convenient laundry hookups and all-new lighting throughout, including a large chandelier. The Westminster Woods community offers an endless amount of comforts, from shopping plazas, schools, parks, and trails. Gordon St. is within walking distance, taking you from Clairfields and Pergola Commons to downtown Guelph and everywhere else! Don't miss the chance to make this your dream home and book a viewing today! (id:55499)
Royal LePage Realty Plus
301b - 275 Larch Street
Waterloo, Ontario
3rd floor Corner unit with balcony, fully furnished 2 bedrooms + 1 bathroom condo across the road from WLU's Lazaridis School of Business & Economics ~ walk to Wilfred Laurier, U of Waterloo, shopping, restaurants & transit stops. The primary bedroom has a walkout to the balcony. 2 years old with modern finishes, stainless steel appliances, granite countertops, in-suite laundry, laminate flooring and a 4pc bathroom. Unit comes complete with dishwasher, fridge, stove, stackable in-suite washer & dryer, 2 double bed frames, 2 mattresses, 1 nightstand, 2 desks, 2 chairs, 1 sofa, 1 coffee table, 1 media unit, 1 50" TV, 1 dining table, 4 chairs. The buildings at 275 Larch will include a Games Room, Theatre Room, Business Centre, Yoga Room & Fitness Room. Rent INCLUDES water, gas/heat, central air, & high-speed WiFi. Street parking or rent a spot underground for a reasonable cost from someone in the building. (id:55499)
RE/MAX Real Estate Centre Inc.
26 - 88 Decorso Drive
Guelph (Kortright East), Ontario
Bright & Spacious Executive End Unit 3 Storey Town, Featuring 2 large bedrooms, 2 1/2 bath,Large & Bright Kitchen with stainless steel Appliances, Quartz Counters & Breakfast Bar, OpenConcept Living/Dining Room with Terrace Doors leading To Covered Front Deck. Primary BedroomOffers 3 Pc Ensuite & Walk-In Closet. Located close to shopping, public transit & schools.Easy access to 401. (id:55499)
Keller Williams Real Estate Associates
2779 North Shore Drive
Haldimand, Ontario
Check out this fantastic deal at 2779 Northshore Drive in Lowbanks - bordering Lake Erie- 15 min E. of Dunnville - 20/25 mins to Port Colborne & Welland near Blue Herron trail. Boasts 25.23 ac property incs 1.5 stry century home (1895) introduces 1590sf living area, 380sf partial basement + 22x16 det. garage. Introduces lrg living rm, formal dining rm, sizeable kitchen, 4pc bath, spacious laundry/multi-purpose rm w/70amp hydro & back yard WO & rear mud rm. Roomy primary bedrm highlights upper level w/2 additional bedrms. Cellar type basement houses newer n/g furnace, on-demand (owned) n/g water heater, water & sump pump. Serviced w/dug water well, septic & owned/licensed natural gas well providing virtual free heat source. Requires updating/TLC as price reflects. Neighboring 0.41ac property w/old cottage available. (id:55499)
RE/MAX Escarpment Realty Inc.
950 Pebblecreek Court E
Kitchener, Ontario
Are You Looking for a Legal Duplex or a Home with Income Potential? Your Search Ends Here! Welcome to this stunning, open-concept 2-storey home located in the highly desirable Lackner Woods neighbourhood, nestled on a quiet, family-friendly court. Thoughtfully upgraded from top to bottom, this home is truly move-in readywith no detail overlooked. As you step inside, you're greeted by soaring ceilings and an abundance of natural light. The carpet-free main floor features 9-foot ceilings, a spacious mudroom, a stylish 2-piece powder room, and a large eat-in kitchen complete with quartz countertops, an island, and seamless flow into the inviting family room with a gorgeous gas fireplace. Upstairs, the large primary bedroom offers a walk-in closet and a luxurious en-suite bath. Two additional generously sized bedrooms and an upper-floor laundry area add both comfort and convenience. Step outside to a backyard thats perfect for entertaining, featuring a spacious deck, a designated BBQ area under a gazebo, and a custom brick oven that stays with the home. The legally finished basement includes a separate entrance, two bedrooms, its own laundry, and a full kitchenideal for rental income, extended family, or guests. Additional features include: 240V outlet in the garage (perfect for EV charging) Prime location close to top-rated schools, parks, shopping, and quick highway access Dont miss your chance to own this exceptional property. Whether you're looking for a multi-generational home or an income-generating opportunity, this one checks all the boxes. Book your private showing today! (id:55499)
RE/MAX Real Estate Centre Inc.
2401 - 108 Garment Street
Kitchener, Ontario
Absolutely Stunning views from this 1 bedroom unit! Enjoy a Private Balcony, Upgraded Open-Concept Kitchen With S/S Appliances And Backsplash and 9 Ft. Ceilings. Close Walk To Everything: Lrt Transit, Go Train, Shopping, Restaurants And Schools. Shows amazing! Building Amenities Include: Wireless Internet In Suite, Fitness Centre, Pool And Sports Court, Entertainment Lounge, Bbq Terrace, Rooftop Patio, Outdoor Pet Area And More! Available immediately (id:55499)
RE/MAX Hallmark Chay Realty
92 King Street S
Waterloo, Ontario
Skip to the 'Loo!!! Well Established Burger Franchise on steps from Waterloo Public Square in Downtown Waterloo! Excellent frontage and patio! Training to be provided. It's time to make your move! According to the Canadian Franchise Association, franchising is the twelfth largest industry in Canada and franchise businesses contribute over $120-billion to the economy each year. ** Gross rent = $12,832.64 inc. HST * 3347 Sq Ft * LLBO Capacity = 114 interior * Current term expires June 14, 2027 * Restaurant must remain as The WORKS branded franchise * (id:55499)
RE/MAX Ultimate Realty Inc.
167 Academy Place
Guelph/eramosa (Rockwood), Ontario
This charming 1,371 + 382 sq ft, 3-bed, 2-storey home is tucked away on a quiet court in a family-friendly Rockwood neighbourhood. Enjoy small-town charm with commuter convenience, just minutes to Hwy 7, the Acton GO Station, and under 20 minutes to Guelph, Milton, and the 401.Ideally located near top-rated schools, parks, and everyday amenities, you're also just minutes from the stunning Rockwood Conservation Area and the villages local shops, cafés, and restaurants.The home offers great curb appeal with shady trees, a mature front garden, a long driveway for six vehicles, and a detached 2-car garage. The front steps and covered porch were redone in 2024, creating a lovely space to enjoy the quiet court.A sliding door off the eat-in kitchen opens to the fully fenced backyard complete with patio space, lush gardens, a garden shed, cedar play structure, and a gate to forest trails.Inside, a bright foyer welcomes you with tile flooring and a spacious front closet. The cozy family room features hardwood flooring, a gas fireplace, and large windows. The eat-in kitchen offers ceramic flooring, under-cabinet lighting, ample storage, and access to the backyard.The dining room, just off the kitchen, boasts hardwood floors and a second gas fireplace, ideal for entertaining. A 2-piece powder room completes the main level. Upstairs, the primary bedroom features a high ceiling, ceiling fan, two bright windows, a walk-in closet, and a private 4-piece ensuite with tub/shower, vanity, and storage. Two additional bedrooms, a linen closet, and a 4-piece main bath complete this level.The finished basement includes a large storage closet, spacious rec room, a 2-piece bath with double-door storage, utility room with washer/dryer, laundry sink, furnace, water heater, workbench, under-stair storage & so much more! (id:55499)
Exp Realty
528 Main Street W
Grimsby (Grimsby West), Ontario
Welcome To 528 Main St W, A True Masterpiece Where Modern Luxury Meets Timeless Craftmanship. The Main Level Features An Open-Concept Design With Rich Oak Engineered Hardwood Floors Throughout, Creating A Seamless Flow From Room To Room. The Kitchen, A Chef's Dream, Comes Complete With Leathered Granite Countertops, High-End Appliances, And Sleek Cabinetry With Tons Of Storage Make This Kitchen Perfect For Both Cooking And Entertaining. The Main Floor Offers 3 Spacious Bedrooms And 2 Luxurious Bathrooms, All Designed With The Finest Finishes. Natural Light Floods The Interiors, Highlighting The Thoughtful Details And High-Quality Materials That Define The Space. The Lower Level Offers Even More Potential With A Fully Renovated 2-Bedroom, 2-Bathroom Basement Apartment, Featuring Its Own Custom Kitchen And A Separate Entrance- Ideal For Rental Income, Guests, Or Extended Family. The Expansive 65x150 Lot Provides Plenty Of Room For Outdoor Activities And Relaxation, While The Oversized Parking Area Accommodates Over 12 Cars, Offering Convenience And Ample Space For Your Vehicles, Guests, Or Even Recreational Equipment. With Its Custom Finishes, Spacious Layout, And Prime Location, This Home Truly Offers The Best Of Modern Living. Don't Miss The Opportunity To Make It Yours! (id:55499)
Psr
39 Mary Street Unit# 2603
Barrie, Ontario
MODERN DOWNTOWN LIVING WITH CITY VIEWS, STYLISH FINISHES & EXCEPTIONAL AMENITIES! Live in the heart of Barrie's vibrant downtown core just steps from the waterfront, marina, Heritage Park and scenic trails in this stylish new condo for lease with city views and impressive amenities. Enjoy walking access to restaurants, shopping, cafes, entertainment, the library and transit, all from a modern building with clean urban design. This one-bedroom plus den features a bright open-concept layout with a floor-to-ceiling glass walkout to a private balcony, a sleek kitchen with built-in appliances and contemporary cabinetry, and wide plank flooring complemented by sophisticated lighting. The spacious primary bedroom includes an ensuite with a glass shower and modern finishes, while a separate four-piece main bathroom adds everyday convenience. Complete with in-suite laundry, one underground parking spot, and access to an infinity pool, fitness centre, BBQ and fire-pit area, boardroom and indoor/outdoor dining spaces, this downtown condo for lease offers comfort, style and flexibility in a prime location! (id:55499)
RE/MAX Hallmark Peggy Hill Group Realty Brokerage
401 - 50 Murray Street W
Hamilton (Central), Ontario
Not your typical condo - and that's the best part. Welcome to Witton Lofts. A hidden gem tucked into one of Hamilton's most walkable neighbourhoods - so much city energy but with the calm of the waterfront. Steps to the West Harbour GO, Bayfront Park, trails, and local coffee spots, this is the kind of place that makes mornings easier and evenings something to look forward to. Inside, the space feels really good. Thoughtfully updated with a modern kitchen that doesn't just look beautiful - it works beautifully too. Custom granite counters, a stunning 12-foot waterfall island, voice-activated Moen faucet (because why not?), and sleek appliances make it both stylish and functional. But maybe the real showstopper is the natural light. Its actually breath taking. This northwest corner suite has floor-to-ceiling windows that wrap the space in views - from Bayfront Park and Lake Ontario to the escarpment and beyond. Its 1,350 square feet of open-concept living, with 10-foot ceilings and room to breathe. With two bedrooms, two bathrooms, a private garage, in-suite laundry, lots of storage and locker, this one is move-in ready. Its more than a condo - its a lifestyle, tucked into a building (and a city) that's growing, shifting, and welcoming people who want more ease, more beauty, and more connection. (id:55499)
Real Broker Ontario Ltd.
1709 - 108 Garment Street
Kitchener, Ontario
Experience modern urban living in this bright and beautifully designed 1-bedroom condo located steps away from the heart of downtown Kitchener. Featuring an open-concept layout, a balcony, large windows, and a sleek kitchen with stainless steel appliances. This space is perfect for professionals, first-time buyers, or investors. Enjoy access to premium building amenities including a fitness centre, outdoor terrace, party room, and 4th floor pool. Just steps to the LRT, tech companies, cafes, and Victoria Park. Don't miss your chance to own in one of Kitchener's most vibrant communities! (id:55499)
RE/MAX Hallmark Chay Realty
5632 Osprey Avenue
Niagara Falls, Ontario
Luxurious Living in an Exclusive Pocket of Niagara Falls. Welcome to this immaculately kept, modern home offering over 4,000 sq ft of beautifully finished living space in one of Niagara Falls most sought-after neighborhoods. With 6 spacious bedrooms and 5 bathrooms, this home is perfect for families of all sizes. Step inside to find engineered hardwood flooring throughout, pot lights on the main level, and a bright, open-concept design that exudes sophistication. The living room features a cozy gas fireplace, perfect for relaxing evenings. The chefs kitchen is a culinary dream, complete with granite countertops, a butlers pantry, and ample space for entertaining. From the kitchen, sliding doors lead to a covered deck, overlooking a fully fenced, landscaped backyard with a stamped concrete pad ideal for outdoor dining and summer gatherings. Upstairs, the primary suite is a true retreat, featuring two walk-in closets and ensuite. The finished basement offers in-law potential, with flexible living space to accommodate extended family or guests. Don't miss this rare opportunity to own a stunning home in a prestigious location. Move-in ready and loaded with upgrades this one has it all! (id:55499)
RE/MAX West Realty Inc.
298 Princess Street
Kingston (East Of Sir John A. Blvd), Ontario
King of Kingston & one of the busiest, largest patios on Princess St! Bring your entrepreneurial spirit to this well established and well reviewed corner location in the absolute heart of downtown Kingston! Nearly 2,500 sqft with roll up garage-style windows opening it up completely and full of student traffic. Includes 4 dedicated parking spots for management/staff/delivery. ONLY BEING SOLD AS A WORKS FRANCHISE LOCATION AND CAN'T BE CONVERTED. **EXTRAS** LLBO of 114 + patio. Current lease expiry July 2031 + 2x 5yr renewals (to 2041). Net rent $4,678.58 +TMI/CAM $2,2504. (id:55499)
RE/MAX Ultimate Realty Inc.
B4 And B5 - 236 Burgar Street
Welland (Welland Downtown), Ontario
Recently updated and versatile second-floor business unit offers an ideal blend of industrial charm and modern functionality in the heart of Welland's growing and bustling downtown core. Located at the high-visibility corner of Victoria and Burgar Street, the space features 10-foot ceilings, fresh drywall, a new roof, as well as upgraded electrical, creating a bright, modern environment perfect for a wide variety of business ventures; boutique salons, tattoo studios, health/wellness clinics, sales and/or professional offices. Easily accessible from Highways 406 and the QEW, the unit includes ample parking. Please Note: The space can be divided or expanded to suit your needs. Offered at $2,500/month plus utilities, this is a prime opportunity to establish your business in a stylish, high-traffic location. (id:55499)
Royal LePage Your Community Realty
18 - 635 Saginaw Parkway
Cambridge, Ontario
Introducing the Lily Model, an executive townhome in the sought-after Saginaw Woods community that perfectly blends style, space, and convenience. Offering over 2,200 sq.ft of beautifully finished living space with bullnose corners throughout, this meticulously maintained home features 3 spacious bedrooms, including a primary suite with a large walk-in closet and private ensuite, along with 3 full bathrooms and a powder room. The upgraded kitchen boasts quartz countertops, an extended island, and high-end finishes, flowing into an open-concept living and dining area with a flexible "flex" space currently used as an office. A professionally finished basement adds even more versatility, whether you need a rec room, guest suite, or home gym. Step outside to your private terrace with a natural gas BBQ hookup. Ideal for relaxing or entertaining. With dual entry from both the garage/driveway and Saginaw Parkway, and located minutes from Hwy 401, top-rated schools, shopping, and dining, this home truly checks all the boxes. (id:55499)
RE/MAX Twin City Realty Inc.



