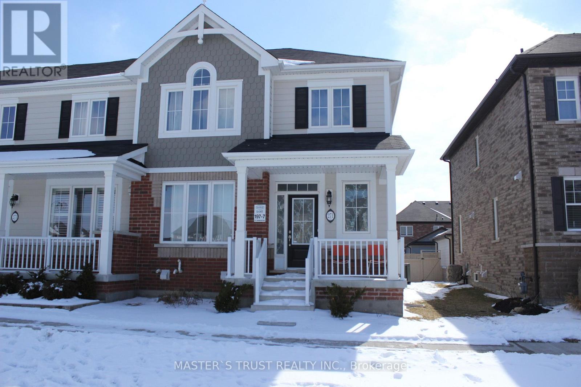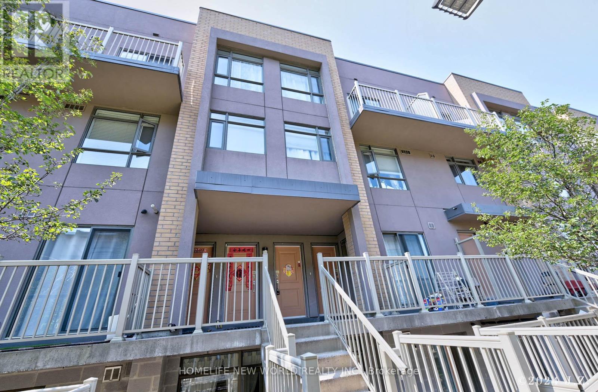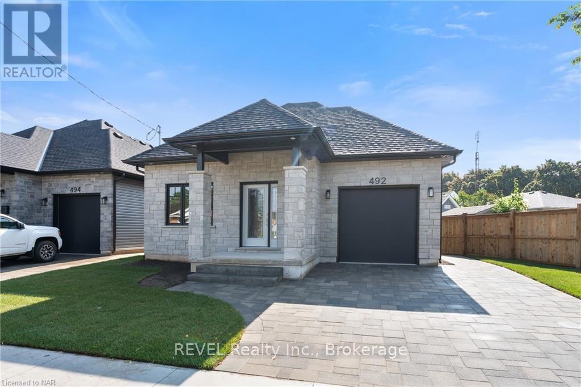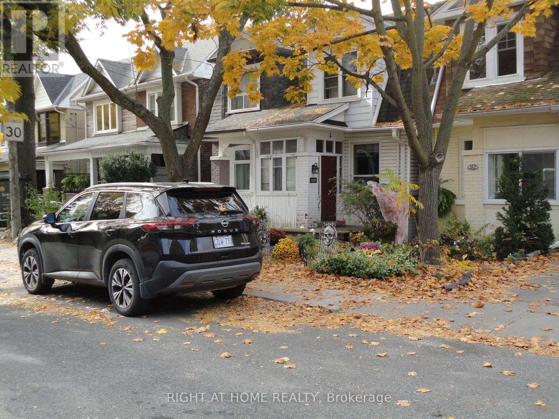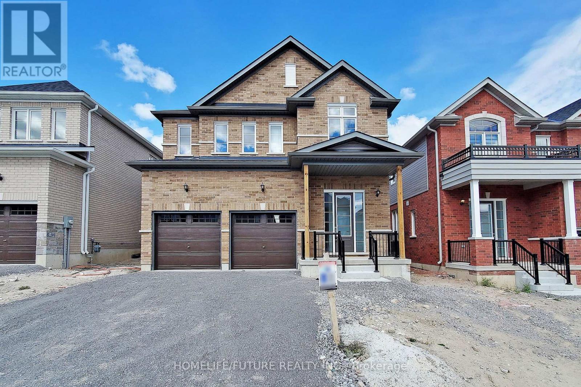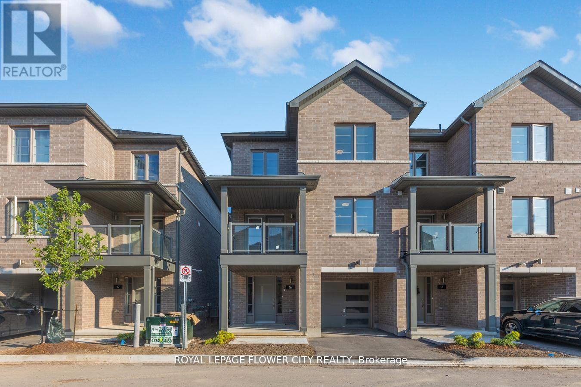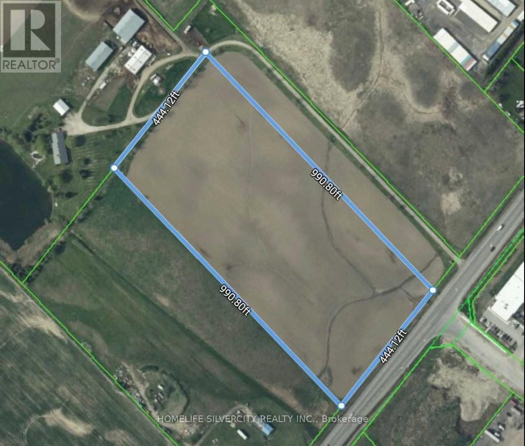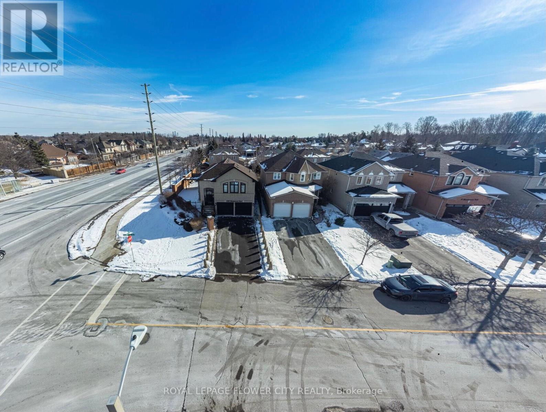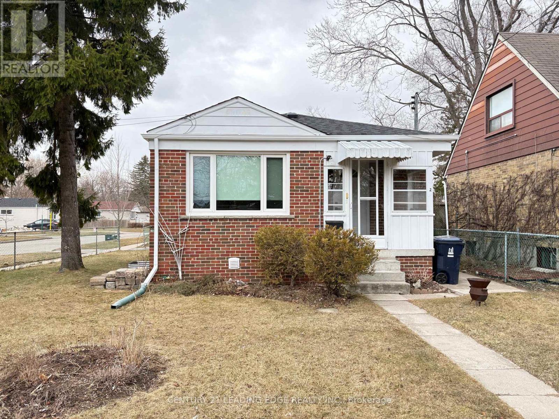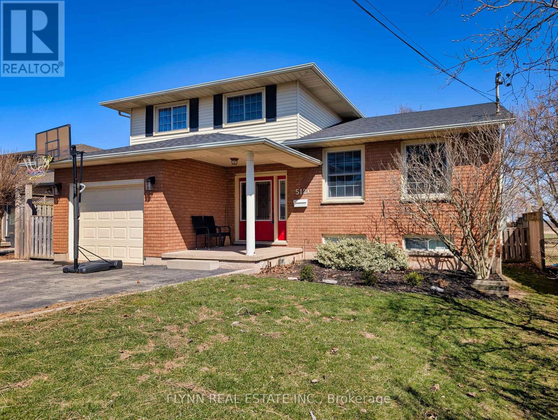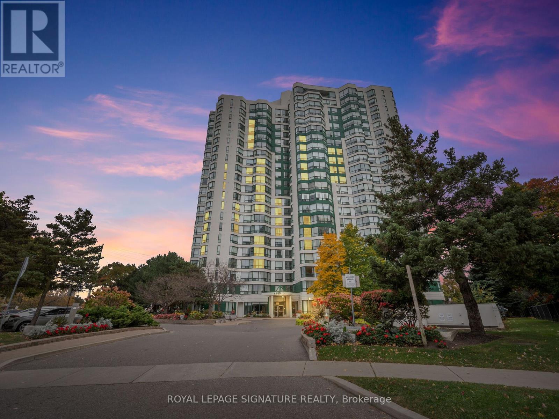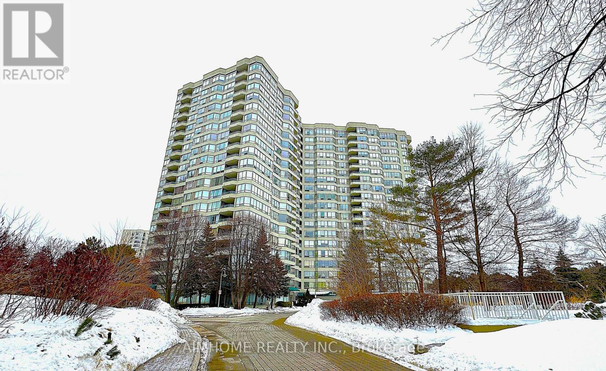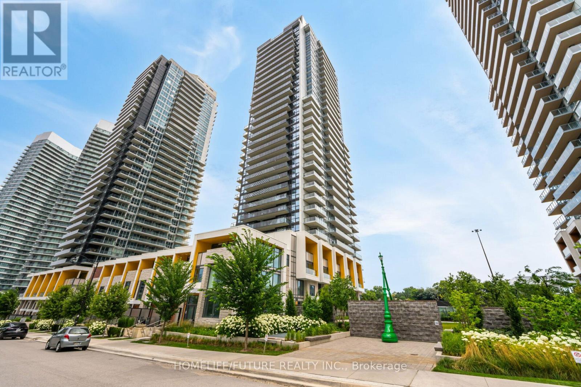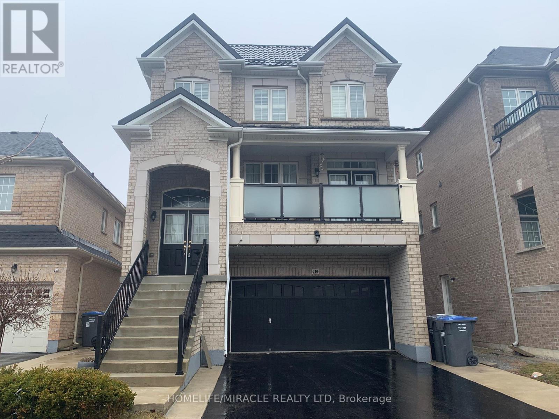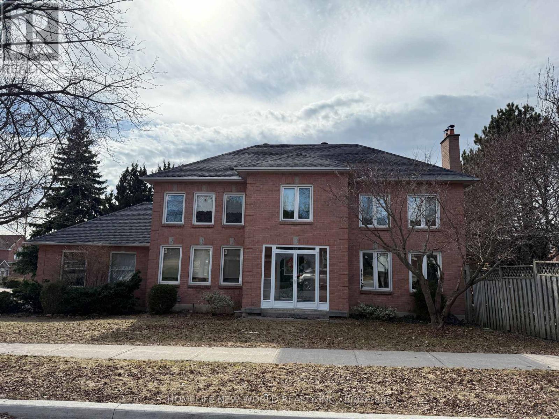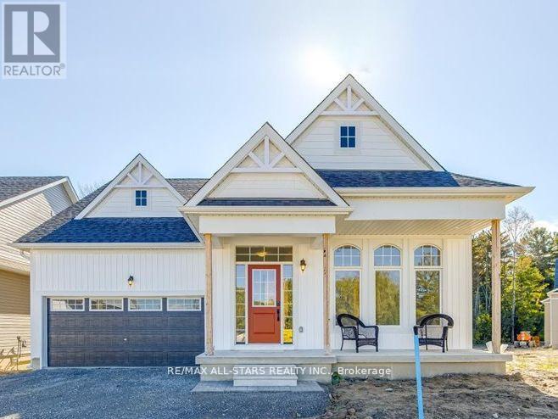618 - 212 King William Street
Hamilton (Beasley), Ontario
Welcome home!!! This beautifully maintained 1 bed + den unit is located in the KiWi Condos within the conveniently located Beasley community. This unit boasts a generous 658 sqft of interior living along with a 107 sqft balcony. This unit includes 1 underground parking space and a storage locker. Step inside and you will be greeted with a 9 feet high ceiling, open concept kitchen/family room, pot lights, generous sized den perfect for a home office, S/S appliances, ensuite laundry for convenience and a 3 piece bathroom with a large vanity. The bedroom comes with dual custom closets for convenience and organization along with large windows that bring in an abundance of natural lighting. Condo amenities include a concierge, gym/workout room, pet washing station, rooftop terrace and party room. Location Location Location!! There's an abundance of restaurants in the area, nightlife lounges/bars, located conveniently near grocery stores, hamilton general hospital, and near transit stops. (id:55499)
Justo Inc.
2675 Treviso Court
Mississauga (Meadowvale), Ontario
Welcome To Your Dream Home Nestled On A Serene And Peaceful Court In The Heart Of Meadowvale. Updated Kitchen With Granite Countertops And Walk-Out To An Exceptionally Large Backyard Oasis With Poured Concrete Patio. Huge Backyard Has Potential For Garden Suite. Large Rec Room With Full Washroom In The Basement. Huge Lot With 4 Car Driveway + 1 Car Inside Garage Parking. Minutes To 401, 403 And 407 And Go, Schools And Shopping. Pictures were taken from the previous listing. ** This is a linked property.** (id:55499)
Homelife Landmark Realty Inc.
271 Riverlands Avenue
Markham (Cornell), Ontario
Gorgeous 1,800 Sqft. Freehold Townhome, An end unit similar to a Semi. Tucked Away In A High Demand Markham Neighbourhood. This Beautiful Home Features A Family-Sized Upgraded Kit W/Granite Counters & Large Island, Family Rm, 3 Bdrms, 3 Baths W/Granite Counters, 1 Double Car Garage,. Park facing great view. (id:55499)
Master's Trust Realty Inc.
307 - 90 Orchid Place Drive
Toronto (Malvern), Ontario
Perfect For First Time Home buyer Stacked Townhome In An Amazing Location, Featuring 2 Bedrooms, 2 Bathrooms, 1 Parking And 1 Locker. This Open Concept Design Kitchen With Granite Countertops, Stainless Steel Appliances. Master Bedroom W/Private Balcony. Private Unique Roof Top Terrace which is Perfect For Summer Bbq & Entertainment. Close To Hwy 401, Scarborough Town Centre, Centennial Collage, Supermarkets, Library And Many More Amenities. **EXTRAS** Stainless Steel Fridge, Stove, Built In Dishwasher & Built In Microwave. Stacked Washer & Dryer. Broadloom Where Laid, All existing window coverings, All Electrical Light Fixtures. (id:55499)
Homelife New World Realty Inc.
303 - 120 Varna Drive
Toronto (Englemount-Lawrence), Ontario
SHOWS LIKE A MODEL - Your clients will love it!! Discover the ideal fusion of modern style, convenience, and functionality in this highly sought-after mid-rise condo. This rare 630 sq. ft. Cartier 1 'Terrace' unit (only a few units offered like this in the building) offers a thoughtfully designed open-concept layout, featuring two split bedrooms for enhanced privacy and two sleek, contemporary bathrooms. The stylish kitchen stands out with its granite countertops, subway tile backsplash, generous cupboard space, and premium stainless steel appliances. The spacious living area seamlessly extends to an expansive 273 sq. ft. private terrace - an exceptional feature in condo living. Unlike standard balconies, this oversized outdoor space provides endless possibilities for entertaining, relaxing, or creating your own urban retreat. Situated in an unbeatable location, this condo is just steps from Yorkdale Subway Station and mere minutes from Yorkdale Shopping Centre one of Canadas premier destinations for luxury shopping, fine dining, movie theatres and entertainment. With public transit right at your doorstep, commuting is effortless: just a 10-minute ride to York University and only 20 minutes to downtown Toronto, the Lake and easy access to Allen Expressway and Highway 401. Flooded with natural light from its many windows, this unit offers a bright and airy atmosphere. Residents also enjoy top-tier amenities, including a state-of-the-art gym, a stylish party room, guest suites and the convenient on-site Zippy Market and other retail. Whether you are a first time buyer, investor, downsizer or professional, this condo offers the perfect balance of luxury and practicality. This unit also comes with a premium parking space conveniently located beside the elevator, along with a locker on P1for extra storage. Don't wait - this will not last (id:55499)
RE/MAX Premier Inc.
2016 - 386 Yonge Street
Toronto (Bay Street Corridor), Ontario
Luxurious 2 Bed 2 Bath Unit With Parking! Open Balcony, Nice View, Huge Windows, Good Size Kitchen With Stone Island, Stainless Steel Appliances, Backsplash & Center Island. Functional Layout, Bright & Spacrious, Direct Access To Paths, College Park Subway. Close To Supermarket, Financial District, Ut, Queen's Park, Yorkville, UTM...... (id:55499)
Homelife Landmark Realty Inc.
407 - 3200 William Coltson Avenue
Oakville (1010 - Jm Joshua Meadows), Ontario
A Must See One-Year New 2 Bedroom 2Bathroom Collection, 845 Sq Ft w/ huge Balcony Located At the Core of Oakville. Bright & Spacious North East-Facing Open Concept Layout. 9 Foot Ceilings, Laminate Flooring, Quartz Kitchen Counters & Tile Backsplash, Modern Finishings & Appliances, Numerous Cabinets With Sufficient Storage. Modern Design Kitchen With Stainless Steel Appliances. Living Room and Bedroom Come with Large Windows Seeing Undisturbed Landscape Views. Include High-Tech Amenities, Virtual Concierge, 24 Hour Security, Smart Lock, Fitness Centre, Upscale Party Room, Entertainment Lounge, yoga studio, pet wash station and Landscaped Rooftop Terrace.Walk To Grocery store, Retail, LCBO, Restaurant, Parks & Shopping Amenities. Hospital, 407, 403, Sheridan College, Public Transit nearby.Perfect Location Right Beside Heart Of Oakville. Close To Grocery Stores, Hospital, Go Transit Bus Station And More With Easy Access To Hwy 407/401/403. 7 Mins Drive To Sheridan College. 15 Mins To UTM Campus. Unit Has Smart Connect System, Keyless Entry And Digital Parcel Locker. **EXTRAS** S/S appliances, stove, fridge, dishwasher, washer and dryer, Blind included, two Parking and One Locker Included. (id:55499)
Keller Williams Real Estate Associates
292 Windfield Farm Drive
Oshawa (Windfields), Ontario
Bright 2-Bedroom Basement Apartment in Windfield Community in North Oshawa. Featuring high large windows that fill the space with natural light, this unit offers a welcoming and airy atmosphere. The open-concept living and dining area is perfect for relaxing or entertaining, while the modern kitchen comes equipped with quality appliances and ample storage.Both bedrooms are generously sized with large closets, and the full bathroom is stylish and functional. Enjoy private, separate entrance access, in-suite laundry, and 2 parking spot included. Located in a family-friendly neighbourhood, you're close to Ontario Tech University, Durham College, Costco, shopping centres, public transit, parks, and highways (407 & 412) for easy commuting. (id:55499)
Ipro Realty Ltd.
214 Faywood Boulevard
Toronto (Clanton Park), Ontario
This is an incredible opportunity to own a beautiful home in the highly sought-after Clanton Park neighbourhood! This beautiful two-storey home offers spacious living with four generously sized bedrooms and four bathrooms. The open-concept kitchen and family room provide a warm and inviting space, with a seamless walkout to the backyard, perfect for summer BBQs and gatherings. The beautifully combined living and dining area is ideal for entertaining or hosting family events. Upstairs, the grand primary suite features a cozy sitting area, a fully renovated luxurious bathroom, and ample closet space. The expansive basement includes an additional bedroom for guests, with a separate entrance to the basement, and a recreation room, making it an great opportunity for potential rental income. The backyard is a private oasis, perfect for relaxation and outdoor entertaining. Close proximity to parks, schools, shopping malls (Yorkdale), places of worship, grocery stores and more! (id:55499)
RE/MAX Realtron David Soberano Group
494 Vine Street
St. Catharines (442 - Vine/linwell), Ontario
Welcome to 494 Vine Street. A beautiful, newly built, never lived in bungalow built in connection with renowned Niagara Region custom home builder PERRELLA HOMES INC. with luxury finishes and design. Located in north end St. Catharines, this new home is close to shopping, Niagara-on-the-lake wine country, QEW access, schools in walking distance and many walkable trails and parks. Luxury finishes include but aren't limited to, high ceilings with large tile fireplace unit, engineered hardwood throughout, a gorgeous high end custom kitchen with quartz countertops, 3 spacious bedrooms with good size closet spaces, a stunning en-suite bathroom which includes large vanity, high ceilings with tiling throughout and main floor laundry. Outside features a large backyard with beautiful new built wooden deck for all your hosting needs. An unfinished basement that carries throughout the home provides an opportunity for great additional space for finishing or storage. This 3 bedroom, 2 bath home will fit a variety of buyers who may be looking for the luxury of new build living. HST & Tarion Included. Property Taxes to be determined. (id:55499)
Revel Realty Inc.
492 Vine Street
St. Catharines (442 - Vine/linwell), Ontario
Welcome to 492 Vine Street. A beautiful, newly built, never lived in bungalow built in connection with renowned Niagara Region custom home builder PERRELLA HOMES INC. with luxury finishes and design. Located in north end St. Catharines, this new home is close to shopping, Niagara-on-the-lake wine country, QEW access, schools in walking distance and many walkable trails and parks. Luxury finishes include but aren't limited to, high cathedral ceilings with custom built fireplace unit, engineered hardwood throughout, a gorgeous high end custom kitchen with quartz countertops, spacious bedrooms with good size closet spaces, a stunning en-suite bathroom which includes large vanity, floating tub, and tiling throughout and main floor laundry. An unfinished basement that carries throughout the home provides an opportunity for great additional space for finishing or storage. large backyard with beautiful new built wooden deck for all your hosting needs. This 2 bedroom, 2 bath home will fit a variety of buyers who may be looking for the luxury of new build living. HST & Tarion Included. Property Taxes to be determined. (id:55499)
Revel Realty Inc.
14420 Jane Street
King, Ontario
4 Bedroom Bungalow On 1.07 Acre Lot. Over 2000 Square Feet Of Living Space. Finished Basement With Separate Entrance. Large Bedrooms. Walk Out From Kitchen To Patio And Side Yard. Large Windows, Skylight And A Lot Of Natural Light. Fully Fenced Property. Large 40 Foot x40 Foot Barn And A 44 Foot x 12 Foot Greenhouse. Ideal Property For A Contractor Or Landscaper (id:55499)
Century 21 Parkland Ltd.
280 Kenilworth Avenue
Toronto (The Beaches), Ontario
Nice home in a prime location in The Beaches area. This 3 bedroom, 2 bathroom home has an open concept main floor living space and features a renovated kitchen(2012) and walkout to an elevated backyard deck to enjoy warm summer days. This home is waiting for you and your family to enjoy. Extra living space in the finished basement area with a walkout to the backyard. This home is walking distance to the Boardwalk and to the vibrant shops along Queen Street. Nearby elementary and middle schools make this home great for a young family. This home has a nice floor plan with good size rooms and has great potential. Could be a real gem with some work. This is a must see if you are looking to buy in the Beaches area!! **EXTRAS** Fridge, Stove, b/iDishwasher, OTR Microwave, Clothes Washer and Dryer(all appliances in as is condition).All lighting fixtures and window coverings not belonging to Tenants. (id:55499)
Right At Home Realty
534 Clayton Avenue
Peterborough (Northcrest), Ontario
This Charming Single Detached is the Perfect Place to Call Home. With a cozy fireplace, spacious backyard, and plenty of Natural Light, You'll never want to leave. A Great Classic Starter Home with Great Bones. This Four Bedroom with three and a half bath modern offers inspiring spaces and an exceptional amount of outdoor backyard space. Don't Miss this Classic Beauty. Less than 4 Years Old. Solid Brick House with Double Car Garage. Laundry Upstairs. Master has 5Pc En-Suite. Prime Location in a Desirable Neighborhood. Close Proximity to Schools, Parks, and Re Creational Facilities. Min Drive to Shopping Centers, Restaurants and Entertainment Options. This House offers an unparalleled cosmopolitan lifestyle that's perfect for professionals and urban enthusiasts alike. Fleming College, Trent University are very short Drive as well. Nearby Outdoor activities like hiking Trails, Biking Paths or Golf Courses. Convenient access to major Highways or transportation routs. Very Functional Layout. Close to all the Major Amenities. Please, Visit the Virtual Tour. Don't Miss the Opportunity. (id:55499)
Homelife/future Realty Inc.
16 - 205 West Oak Trail
Kitchener, Ontario
Location, Location, Location! Welcome to this stunning, modern end-unit urban townhouse in the highly sought-after Huron Park. Built just three years ago, this dazzling home offers over 1,400 sq. ft. of stylish living space. The main floor features an open-concept kitchen with granite countertops, stainless steel appliances, and sleek cabinetry, seamlessly flowing into the dining and living areas, which have walkout access to a spacious balcony. Upstairs, the primary bedroom boasts a large window and ample closet space, while the second bedroom shares a beautifully designed 4-piece bathroom. Conveniently located on this level is the laundry area for added functionality. Thoughtfully designed, this home is aesthetically pleasing and comes with a Tarion warranty for peace of mind. Perfectly situated in a family-friendly neighbourhood, this gem is close to a variety of amenities, including big-box stores, restaurants, parks, grocery stores, medical clinics, pharmacies, and public transit. With quick access to Highway 401 and just a minutes drive to Conestoga College Doon Campus, this home is ideal for modern living. Don't miss this opportunity to own a brand-new property in an excellent location!** some pictures are from previously staged** (id:55499)
Royal LePage Flower City Realty
908 - 39 Mary Street
Barrie (City Centre), Ontario
Brand New Waterfront Condo with Breathtaking Views Overlooks The Water. Luxurious 846 Sqft Unit With 2 Bed, 2 Bath, And A Study Space. Featuring Open Concept 9 Feet Ceiling, Floor To Ceiling Windows, And Gourmet Kitchen. Fantastic Building Amenities With Infinity Plunge Pool, Fitness Centre, Yoga Studio, Business Centre, and Much More. Minutes to Barrie Bus Terminal, GO Station, Georgian College, and Highway. (id:55499)
RE/MAX Metropolis Realty
0 King Street W
Caledon, Ontario
Great Opportunity To Own 10 Acres Of Flat Land Close To Residential And Industrial Development. Fabulous Location With In Short Distance To Brampton. Great Future potential. Easy Access To Major Highways. Close to new Highway 413 marked location. **EXTRAS** This 10 Acres Lot is Located On West Side Of Hurontario st (HWY 10) Its 9th Property West Of HWY 10 directly Across The Solan Rd. It is Large Parcel Of Land. (id:55499)
Homelife Silvercity Realty Inc.
S810 - 8 Olympic Garden Drive
Toronto (Newtonbrook East), Ontario
M2M condo 2 bed & 2 full bath in the heart of North York, High demand Yonge/Finch/Cummer Area. Bright south facing Unit, Functional primary bedroom with 4 pc en-suite bath & large closet, Laminate flooring thru-out, 9ft ceiling, Large sliding door walk out to open balcony, Open concept kitchen with S.S Appliances and Quartz Countertop. One parking, Amazing amenities and Outdoor Pool. Walking distance to Finch subway station, H-Mart(Supermarket, coming to Ground Floor), Park, School, Hwy 401, Many Retail Many Restaurants Much More! Superb Amenities: 24/7 concierge, business centre w/ boardroom, two-story fitness centre, saunas, private movie theatre, games room, landscaped terrace, infinity-edge pool, outdoor lounge & BBQ areas. party room, guest suite. (id:55499)
Homelife New World Realty Inc.
94 Mccabe Avenue
Welland (773 - Lincoln/crowland), Ontario
2320 SqFt, 4 Bedrooms, 4 Bathrooms, Great Open & Modern Layout Featuring 9ft Ceiling & Hardwood Flooring On Main. . 10 Minute Drive To Brock University, Niagara College And Downtown Niagara. Laundry Located On 2nd Floor, S/s appliances and s/s front loaded washer and dryer S/S Dishwasher, Double Car Garage. Close To Niagara College And Brook University, Hwy 406 Access, School, Shopping, Hospital & All Other Amenities (id:55499)
Cityscape Real Estate Ltd.
16 - 2444 Post Road
Oakville (1015 - Ro River Oaks), Ontario
Rare Find Two Bedroom Stacked Townhome With 2 Parking Spaces & Locker! End Unit, Only One Level! Sun-Filled Living Room With Extra Side Windows. Stylish Modern Kitchen With S/S Appliances, Island & Shelf Storage. Bright Master Bedroom With Ensuite Bathroom And Walk In Closet. Decent-Sized 2nd Bedroom Overlooking Open Space. Vinyl Floor, Carpet Free! Great Location. Close To Parks, Schools, Shopping Plaza. Easy Access To Highway And Public Transit. A Lovely Home To Enjoy! (id:55499)
Bay Street Group Inc.
109 Humberwood Gate
Vaughan (Islington Woods), Ontario
Welcome to this fully renovated Raised Bungalow sitting on a corner lot in a high demand prime community area that offers elegance throughout. Open concept with 9 ft high ceilings and crown moldings on the main level. A newly renovated enclosed front porch opens onto a welcoming new front door that leads to a spacious combined living/dining area with gleaming hardwood floors and elegant newer chandeliers and pot lights. Elite kitchen features a chic and classy wine display cabinet with wine cellar , newer alluring kitchen cabinets, upgraded stone countertops with matching backsplash, stainless steel appliances, a family sized island, pot lights and spacious eat in area that walks out to newly painted deck with railings that is perfect for entertaining and it provides stairs that walk to newly built pergola to offer a pleasant hospitable outdoor hangout open concept family room offers custom feature wall and overlooks the kitchen. Primary bedroom offers a walk-in-closet. **EXTRAS** With 4 pc ensuite. All Bedrooms are spacious. Fully finished basement offers a 2nd kitchen, 2 spacious bedrooms, a den and a 3 piece bath for an extended family or for guests. Basement has separate entrance from the garage. (id:55499)
Royal LePage Flower City Realty
1913 Emerald Court
Innisfil (Alcona), Ontario
Bright and Spacious Home for Lease in Sought-After Alcona! Featuring 4 BRs and 3 WRs, this home has a large, open-concept main floor with a generous kitchen and breakfast area. The unfinished basement offers tremendous extra potential: ideal for storage, gym, or even a workshop. Two-car garage and a driveway that fits up to 4 cars, parking is no issue. Located In The Family-Friendly Community Of Alcona Shores, The Area Offers Numerous Recreational Activities Year-Round. It's Steps From Lake Simcoe And The GO Train Station, Just Minutes From Highway 400, Innisfil Beach Park, Walking Trails, Big Cedar Golf Club, Marinas, And Close To Groceries, Schools, Parks, Transit, And The Community Center. Alcona Glen Elementary School Is Nearby. (id:55499)
Tfn Realty Inc.
Basement - 2 Homestead Road
Toronto (West Hill), Ontario
Bright and spacious 1-bedroom legal bungalow basement apartment in the highly sought-after West Hill neighborhood! Features a large kitchen with open dining area, big above-grade windows offering plenty of natural light, and a dedicated parking spot. Conveniently located near TTC, shopping, parks, waterfront trails, hospitals, schools, University of Toronto, Centennial College, Pan-Am Centre, and more. Easy access to Hwy 401 and Port Union GO Station makes commuting a breeze. Shared laundry with upstairs tenants. Tenant responsible for 40% of utilities. A great home in a fantastic location don't miss out! (id:55499)
Century 21 Leading Edge Realty Inc.
68 Inniscross Crescent
Toronto (Steeles), Ontario
Super Convenient Location, Step To TTC, Close To All Amenities ,Walking Distance To Pacific Mall, TNT Supermarket, Prestige Kennedy Public School.2nd Floor Family Room has Door. (id:55499)
Homelife Landmark Realty Inc.
512a Main Street W
Grimsby (541 - Grimsby West), Ontario
Welcome to this beautifully maintained, move-in-ready family home featuring an in-law suite and a host of quality upgrades throughout. The main level boasts elegant hardwood and ceramic flooring in the living and dining areas, foyer, family room, and eat-in kitchen. The kitchen is outfitted with granite countertops and includes all appliances. Pot lights enhance the living/dining space, which is also wired for surround sound and perfect for entertaining. Enjoy the spacious main-floor family room, complete with a cozy fireplace featuring an airtight wood-burning insert and sliding doors that lead to a large deck. The home offers a convenient main-floor laundry with washer and dryer included. Upstairs, the roomy primary bedroom offers ensuite privilege. Recent updates include a high-efficiency furnace (2019), A/C (2019), roof (2019), and an owned tankless water heater. Additional features include a 200-amp electrical panel, insulated garage door with automatic opener, and a fully fenced, landscaped backyard with a powered shed. This property also features a large driveway with tons of parking and a 200' deep lot (id:55499)
Flynn Real Estate Inc.
1006 - 4450 Tucana Court
Mississauga (Hurontario), Ontario
Central Mississauga location, excellent value for 2+1 BR , 2 Bath, 2 parking apartment , super maintenance fees covering, features includes security guard, indoor pool and more. Close to SQ1, transportation ,shopping and highways. Good size unit , open concept and good exposure. Closing Date Subject To Probate. (id:55499)
Royal LePage Signature Realty
Main - 1058 Cameo Street
Pickering, Ontario
Welcome to 1058 Cameo St., a newly renovated 4+1 bedroom, 3-bathroom residence. Situated in a highly sought-after area of Pickering. This exceptional home features a thoughtfully designed open-concept layout that seamlessly combines modern style and functionality. The kitchen is equipped with brand new appliances and sleek countertops. New Washer and dryer are conveniently located in the upper-level laundry room, which is also outfitted with a sink & Custom Cabinetry for added convenience. The home is enhanced by elegant coffered ceilings, pot-lights, and a cozy gas fireplace, creating an inviting atmosphere throughout. Automated Hunter Douglas window coverings provide both comfort and convenience, while custom California closets are installed throughout, ensuring optimal organization and storage. Designer light fixtures further elevate the home's refined interior. The spacious primary bedroom features a walk-in closet and a luxurious ensuite, complete with premium finishes. The beautifully landscaped backyard, with interlock stone & shed , offers a sophisticated outdoor space ideal for relaxation or entertaining. (id:55499)
RE/MAX Premier Inc.
404 - 175 Bamburgh Circle
Toronto (Steeles), Ontario
Tridel Luxurious & Well- Maintained Condo, Rarely Found 1,785 Sq Ft with (3) Parking Spaces & 1 Locker, Clean & Bright, The Unit was Renovated from Ceilings to Floors, leaving no corner Untouched, Quartz Window Sill Ledges Thru-Out, Quartz Kitchen Countertops, Laminate Floors Thru-Out, Closet Organizers, Built-In Shelves & Wall Units, Double Sink Vanity In Ensuite, Shower Stalls in 2 Bathrooms, Spacious Den w/ Window & French Doors Can be 3rd Bedroom, Lots of Pot Light, Internet Incl in Maintenance Fee, Steps To TTC, Supermarkets, Restaurants etc, Close To Hwys, Move-In Condition (id:55499)
Aimhome Realty Inc.
3211 - 117 Mcmahon Drive
Toronto (Bayview Village), Ontario
Welcome To This Bright & Spacious 1 Br + Den Condo In Prestigious Bayview Village. This Unit Features 9Ft Ceiling Open Concept Living Area W/Floor To Ceiling Windows. 698 Sqft + 163 Sqft Balcony W/Unobstructed East View. Large Master Br W/Spacious Walk-In Closet. A Modern Kitchen With Integrated Appliances, Quartz Countertop, And Cabinet Organizers; A Spa-Like Bath With Marble Tiles; Premium Amenities Include Indoor Pool, Tennis Court, Full Basketball Court, Mini Golf, Gym, Bowling Lanes, Pet Spa, And More. Conveniently Located At Leslie And Sheppard, Walking Distance To 2 Subway Stations. Oriole Go Train Station Nearby. Easy Access To Hwys 401, 404 & DVP. Close To Bayview Village, Fairview Mall, NY General Hospital, IKEA, And More. *One Parking & Locker Included* (id:55499)
Prompton Real Estate Services Corp.
Lower - 27 Spindlewood Drive
Toronto (Don Valley Village), Ontario
Newer Renovated and bright walk-out basement of a detached house In beautiful and Quite Don Valley Village Neighborhood of North York, South facing. 2 Bedrooms 1 full washroom, each bedroom has window, closet with organizer. Over 1000 sq ft. New combined Washer-Dryer, SS Appliances, Quartz Counter, tile back splash, 2 Parking Spots. Laminate Floor Thru, Led and Pot lights, Extra storage space. W/O To back Yard. Short walking distance to restaurant, banks, shops, Schools, Parks, Library, Community Center, Go train station. TTC one bus to Subway. Minutes drive to 404/401/Dvp, Fairview Mall, Ikea, Canadian Tire, Seneca College, Hospital & Many more. (id:55499)
Homelife New World Realty Inc.
152 Stormont Trail
Vaughan (Vellore Village), Ontario
A newly built, never lived in Basement Apartment In A High Demand Area Of Vaughan. Very Spacious, walkout Open Concept filled with natural light with Modern Kitchen. There is a separate space that can be used for study room/ second bedroom or play area. The new Stainless-steel appliances (Range , refrigerator and washer and dryer will be provided. Rich Laminate Flooring, Windows And Lots Of Natural Light + Pot Lights. 1 Parking Space Available(Driveway). UTILITIES INCLUDED. (id:55499)
Homelife/miracle Realty Ltd
4 Raintree Crescent
Richmond Hill (Oak Ridges), Ontario
Private Room For Rent - Richmond Hill - Available Immediately! (Richmond Hill - Bathurst & King Rd area), close to Seneca College King City Campus - Suitable for Student/Newcomer and/or Working Professional (For 1 Individual Occupancy Only No Room Sharing) - Don't Miss This Beautiful Spacious Tastefully Decorated Main Floor Furnished Room in a Friendly Owner - Occupied Home in most Sought-After Luxury Upscale Oak Ridges Neighborhood. - 1.1/5 Lovely Spa-Like Bathroom Shared With Two Other Rooms - On The Main Floor Shared Kitchen with Oven Stove, Air Fryer, Rice Cooker, Microwave, Coffee-Maker, Electrical Kettle - Laundry Room is Available in Second Floor - Upscale Common Sitting Area/Study Lounge To Use While Cooking - Utilities and High-Speed Internet - Parking ($) if Available - Walking Distance to Shopping, Public Transport, Library, Cafes, Fast Food Restaurants, Close-by Park and Trails and Lakes, and Only A Few Steps to Park/Ravine and Trails, Close to Lake Wilcox and Bond Lake (15 Minute), 404 and 400. - Room Near Yonge St, King Rd & Bathurst. Fast Transit Near Bathurst St & Richmond Hill Go: This Highlights Both Bathurst and King Rd, Which Is A Major Transit Route, And Richmond Hill Go Station, Which Provides Quick Access To Downtown Toronto and Other Areas Of The GTA. (id:55499)
Sutton Group-Admiral Realty Inc.
3303 - 2033 Kennedy Road
Toronto (Agincourt South-Malvern West), Ontario
Wow! Amazing Location! Excellent layout! Fantastic Unit With Great View Of 33rd Floor! Very Functional Layout! Catch This Opportunity Quickly! An Absolute Must-See And Not To Be Missed! Prime Location In A Desirable Neighbourhood! Access To Public Transportation, Including Bus Stops Or Train Stations! Convenient Access To Major Highways Or Transportation Routes! Only One Year Old. Conveniently Located With Steps To TTC That Connects To Kennedy Subway Station, Minutes Drive To Agincourt Go, Shopping, Park, Library, All The Major Amenities, Schools, And Highway 401, World Class Amenities Will Include Concierge, Guest Suites, Gym, Party Room, Security System, Visitor Parking And Much More. Amazing Unit. Tenant Is Vacating End Of April. (id:55499)
Homelife/future Realty Inc.
95 Bremner Street
Whitby (Rolling Acres), Ontario
Incredible 4yr new, 5 bedroom family home situated on a private ravine lot! This all brick Ivy Ridge built home features upgrades throughout including a walk-out basement, covered front porch, inviting foyer with transom window & engineered hardwood floors including the staircase with elegant wrought iron spindles. Impressive family room offers a cozy gas fireplace, waffle ceiling & picture window with panoramic ravine views. Gourmet kitchen complete with quartz counters, custom backsplash, under cabinet lighting, breakfast bar & built-in stainless steel appliances including gas cooktop range. Spacious breakfast area with oversized sliding glass walk-out to a deck overlooking the backyard. Designed with entertaining in mind in the formal dining room. Upstairs offers 5 generous bedrooms, primary retreat with tray ceiling, walk-in closet & spa like 4pc ensuite with glass shower & stand alone soaker tub. In-between bedroom is ideal for guests with a walk-in closet, juliette balcony & 3pc ensuite. Convenient main floor laundry & garage access. Unspoiled walk-out basement awaits your finishing touches with a roughed-in bath & ample storage space. Nestled in the demand community of Rolling Acres, steps to parks, schools, transits, big box stores & more! (id:55499)
Tanya Tierney Team Realty Inc.
807 - 85 Mcmahon Drive
Toronto (Bayview Village), Ontario
Experience Luxury And Nature In This Unique Condo Located In The Vibrant North York Bayview Village Community. Enjoy Amenities Such As Yoga, Swimming, Tennis, BBQ, Exercise Facilities, And Open Spaces Perfect For Walking And Relaxation. 9'Ceiling; 1 Bed+Den For Your Workplace; Park And Soccer Pitch Right Next To The Building; A Few Minutes Walk To Subway Station And Recreation Centre; Easy Access To Hwy 401; Ample Underground Visitor Parking; One Parking And One Locker. (id:55499)
Homelife/future Realty Inc.
366 Ridge Road N
Fort Erie (335 - Ridgeway), Ontario
An extraordinary and rare opportunity awaits. The former Peoples Memorial Church, a well-maintained and solid 10,000 sq. ft. building, sits prominently on an 86' x 193' ft. corner lot at the heart of the historic village of Ridgeway. Since 1872, its 94 ft. steeple has been a local landmark, visible for miles around, symbolizing the charm and history of Ridgeway. For the imaginative and skilled buyer with an appreciation for history, the possibilities are endless. This property has the potential for a variety of mixed-useredevelopment, combining commercial and residential spaces while preserving the historic main sanctuary. Over the years, the building has seen thoughtful additions, from the Sunday school wing in 1910 and abasement in 1925, to a gymnasium in 1932, and a large kitchen at the rear. A creative blend of apartments, community spaces, and commercial ventures, all executed in a way that honours the building's rich heritage and the character of the town, could make a remarkable contribution to Ridgeway's future. The spacious basement, with its high ceilings, large windows, and abundant natural light, adds another 3,000sq. ft. of possibilities. If you're searching for a unique, historic, and inspiring project, this property offers the chance to be part of Ridgeway's story for the next 150 years. Explore the potential, and help shape the future of this wonderful community. Buyers are advised to confirm zoning, permits, and servicing requirements with the Town of Fort Erie. (id:55499)
Royal LePage NRC Realty
807 - 7 Gale Crescent
St. Catharines (450 - E. Chester), Ontario
Welcome to 807-7 Gale Crescent a bright and spacious 2-bedroom, 2-bath condo nestled in one of St. Catharines most amenity-rich buildings. Perched on the 8th floor, this unit offers sweeping city views, incredible natural light, and nearly 1,000 square feet of well-designed living space.Inside, youll find an open-concept kitchen, living, and dining area perfect for entertaining or enjoying peaceful daily living. The primary bedroom features its own private 4-piece ensuite, while the second bedroom is ideal for guests, a home office, or hobbies. The unit also includes a full second bathroom, in-suite laundry, and a generously sized pantry tucked away just out of sight.Residents of this secure and sought-after building enjoy resort-style amenities including an indoor pool, sauna, gym, party room, library, workshop, pool table, and multiple outdoor seating areas to relax and take in the views.All utilities are included in the monthly maintenance fees, making for truly easy, carefree living.Ideally located just minutes from the downtown core, Montebello Park, the Performing Arts Centre, St. Catharines Golf & Country Club, public transit, and the QEW, this is a fantastic opportunity to live in a peaceful, well-cared-for community close to it all.Whether you're downsizing, retiring, or simply ready for low-maintenance living this one checks all the boxes. (id:55499)
RE/MAX Niagara Realty Ltd
Upper - 262 Palace Street
Thorold (557 - Thorold Downtown), Ontario
This beautiful and spacious 4-bedroom, 4-bathroom detached home is perfect for families or professionals looking for comfort, convenience, and style. Located in the heart of Thorold, Niagara, this property offers a double car garage and an abundance of space to suit all your needs.As you step inside, you will find a very spacious layout, bright windows flooding the home with natural light, a huge living area and a kitchen that is very practical and equipped with lots of cabinet space. You have a double car garage with additional parking on the driveway for your convenience. This home is centrally located in a peaceful neighbourhood of Thorold, yet close to all the amenities. You are 7 mins drive from Pen centre Mall, 7 mins drive to Brock University and minutes away from all the other amenities as well. (id:55499)
Revel Realty Inc.
16 Butternut Crescent
Fort Erie (337 - Crystal Beach), Ontario
MOVE-IN READY MODEL! The Oaks at Six Mile Creek in Ridgeway is one of Niagara Peninsula's most sought-after adult-oriented communities. Nestled against forested conservation lands, the Oaks by Blythwood Homes development presents a rare opportunity to enjoy a gracious and fulfilling lifestyle. This Maple Interior freehold townhome with 2261 sq ft of finished living space has 3 bedrooms, 3 bathrooms and offers bright open spaces for entertaining and relaxing. Luxurious features and finishes include 10ft vaulted ceilings, great room fireplace, a primary bedroom with ensuite and walk-in closet, a kitchen island with quartz counters and a 3-seat breakfast bar, and patio doors to the covered deck. The finished basement allows for extra guest space with a rec room, bedroom with a walk-in closet, 4pc bathroom and a utility/storage room. Exterior features include lush plantings on the front and rear yards with privacy screen, fully irrigated front lawn and flower beds, fully sodded lots in the front and rear, a poured concrete walkway at the front and paver stone double wide driveway leading to the 2-car garage. The Townhomes at the Oaks are condominiums, meaning that living here will give you freedom from yard maintenance, irrigation, snow removal and the ability to travel without worry about what's happening to your home. $375/month Condo Fee includes landscaping, snow removal and $80/month credit to Water Bill. It is a short walk to the shores of Lake Erie, or historic downtown Ridgeways shops, restaurants and services by way of the Friendship Trail and a couple minute drive to Crystal Beach's sand, shops and restaurants. (id:55499)
RE/MAX Niagara Realty Ltd
42 Falls Crescent
Simcoe, Ontario
Welcome to 42 Falls Crescent, located in one of the most desirable neighborhoods. This beautifully remodeled home offers everything you need, featuring an open-concept layout, expansive windows that flood the space with natural light, spacious bedrooms, and a fully equipped in-law suite. Conveniently close to schools, shopping, golf coursed, and more, this home is sure to impress. Don't wait-start packing you bags! (id:55499)
Royal LePage Trius Realty Brokerage
32 Pinot Trail
Niagara-On-The-Lake (108 - Virgil), Ontario
Welcome to 32 Pinot Trail, an exquisite bungalow nestled on a sought-after corner lot in the heart of Niagara-on-the-Lake. As you approach this remarkable property, you are welcomed by meticulously designed landscaping that enhances its curb appeal. Step inside, and you'll find a spacious open-concept layout designed for both easy living and entertaining. The generous living area flows effortlessly from the modern kitchen, with stainless steel appliances and granite countertop, a perfect blend of style and functionality. The large sliding glass doors in the living room provides a beautiful view of the landscaped yard, bringing the outdoors in. The private primary suite includes a 4-piece ensuite for added convenience and direct access to the garden, perfect for your morning coffee. The finished lower level adds even more living space, complete with a cozy family room featuring a gas fireplace, an additional bedroom, a full bathroom, and ample storage space. Its a versatile area that can be customized for whatever your needs may be whether hosting guests, creating a home office, or enjoying family time. The beautifully landscaped yard is designed to be an oasis, with a perfectly manicured lawn, and flower beds. Whether you're hosting a summer barbecue, or simply unwinding with a book, this tranquil outdoor retreat offers endless possibilities. Located in the highly desirable Niagara-on-the-Lake, this property offers more than just a beautiful home it grants you access to a vibrant community known for its, stunning landscapes, world-class wineries, shopping, and restaurants. Don't miss the opportunity to make this exceptional bungalow in Niagara-on-the-Lake yours! (id:55499)
Royal LePage Burloak Real Estate Services
Royal LePage Real Estate Services Ltd.
2413 - 35 Watergarden Drive
Mississauga (Hurontario), Ontario
Located In The Heart Of Mississauga, Gorgeous One Year Luxury 2 Br+Den With Unobstructed Se Views Of Mississauga Skyline. Beautiful Open Concept Floor Plan With A Large Size Balcony. Floor To Ceiling Windows Create Tons Of Natural Light. Perfect Den Space For The Work From Home Professional. Stunning High End Kitchen With Modern Stainless Appliances. Walking Distance To Public Transit, Schools, Shops, Parks, Minutes To Hwys, U Of T And Sheridan Mississauga. (id:55499)
Century 21 King's Quay Real Estate Inc.
604 - 10 Markbrook Lane
Toronto (Mount Olive-Silverstone-Jamestown), Ontario
Bright and Spacious Corner Suite with 2 Bedrooms, plus large Solarium, and 2 Full Bathrooms! Laundry in-suite. Recently renovated! Large Storage room too! Close to top ranking schools. Public Transit at your doorstep. Close to shopping, banking, groceries, and much more. (id:55499)
Gate Real Estate Inc.
20 Addiscott Street
Brampton (Sandringham-Wellington), Ontario
Welcome to 3 Storey 3000-3500 sq feet detached home, basement finished in 2023 and metal roof done in 2020.This home has 6 bedroom, 2 living room, 1 media/entertainment room,1family room,6 Washroom's and 2 kitchen. The Kitchen is equipped with stainless steel appliances and quarts countertop and back splash. Main level features 9 ft ceiling, spacious living room W/O to front covered balcony for sitting area with privacy glass installed. Main level has family room with bay window, gas fire place for family gathering and casual dinning. Main floor also have dinning area/ breakfast area W/O to deck. On 2nd level 4 decent size bedroom and 3 full washroom. On ground level there is media room/entertainment room with W/O to deck/back yard. On ground floor there is 1 bedroom and full washroom for guests. 200 Amp upgraded Electrical Panel, Metal Roof, Front Balcony covered & Tempered high quality glass installed for Privacy. Entrance to garage from Home, close to all amenities, parks, grocery stores, schools, easy access to public transit. Basement is finished with 1 living room, 1 bedroom and 1 kitchen and washroom. This house is perfectly suitable for multifamily and Savvy investors. (id:55499)
Homelife/miracle Realty Ltd
16 Boyle Drive
Richmond Hill (South Richvale), Ontario
Meticulous Kept, Spotless And Pride Of Ownership. This Gorgeous 4500 SQFT 4-Bedroom Custom Built Home. 10 Ft Ceilings With Exceptional Floor Plans And Architectural Details. Set On A Premium Lot 85 x 256 Feet On The North Side Providing Excellent Privacy And Desirable Northern Exposure For Maximum Sunlight. Circular Driveway. The Large Patio Makes Perfect For Summer Gatherings With Family & Friends In The Sought-After, Mature Family Friendly Neighborhood Of South Richvale. Superb Kitchen, Granite Floors & Countertop. Center Island Built In S/S Appliances. Extended Kitchen Breakfast Area With Walk Out To Back Yard. Large Family Room With Gas Fireplace, Waffle Ceiling. The Generously Sized Primary Bedroom Includes Gas Fireplace, A 5+ Piece Ensuite, Walk In Closet With Built-In Shelves. Stunning Foyer - Pleasure To Show! (id:55499)
Century 21 Parkland Ltd.
106 Morrison Crescent
Markham (Buttonville), Ontario
Top Rank Unionville High School, Close To Shopping, Transit, Minutes To Hwy 404 & 407, Well Maintained, Bright, Spacious 4 Bedroom Home With Practical Layout. Close To Downtown Markham, First Markham Place T&T Supermarket, All Amenities And Community Center. Landlord Prefer No Pet, Non Smoker. Aaa Tenant Welcome. (id:55499)
Homelife New World Realty Inc.
43 Shortinghuis Street
Georgina (Sutton & Jackson's Point), Ontario
New Home to be Built in the New Hedge Rd. Landing Active Living Community. The Raine's Model Elevation B with lot 2369 sqft Features mature trees, with forested walking trails. With reasonable monthly maintenance fees which includes lawn care and snow removal, full use of a future private clubhouse, 20x40 in-ground pool. An in direct waterfront property shared with Hedge Road Landing residents with 260 Feet of Shoreline with multi-teared concept decking on Lake Simcoe. Premium standard features including 9' ceilings, Quartz Counter Tops. Paved driveway, and more! Cottage style bungalows and bungalofts, on 40 and 50 foot lots. Superior design and spacious floor plans. Other models available. Reputable builder and registered with Tarion. See attached schedule for more inclusions. Please note that a monthly maintenance fee of approximately $635.00 applies which looks after your yearly lawn maintenance, snow removal, access to clubhouse, pool , walking trails and Lakefront for swimming and enjoying the daily sunsets over Lake Simcoe. (id:55499)
RE/MAX All-Stars Realty Inc.
59 Stadacona Avenue
Georgina (Sutton & Jackson's Point), Ontario
New Home to be Built in the New Hedge Rd. Landing Active Living Community. The Raine's Model Elevation B with lot 2369 sqft Features mature trees, with forested walking trails. With reasonable monthly maintenance fees which includes lawn care and snow removal, full use of a future private clubhouse, 20x40 in-ground pool. An in direct waterfront property shared with Hedge Road Landing residents with 260 Feet pf Premium standard features including 9' ceilings, Quartz Counter Tops. Paved driveway, and more! Cottage style bungalows and bungalofts, on 40 and 50 foot lots. Superior design and spacious floor plans. Other models available. Reputable builder and registered with Tarion. See attached schedule for more inclusions. Please note that a monthly maintenance fee of approximately $635.00 applies which looks after your yearly lawn maintenance, snow removal, access to clubhouse, pool , walking trails and Lakefront for swimming and enjoying the daily sunsets over Lake Simcoe. (id:55499)
RE/MAX All-Stars Realty Inc.



