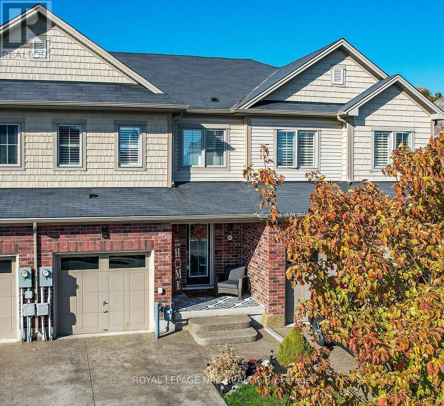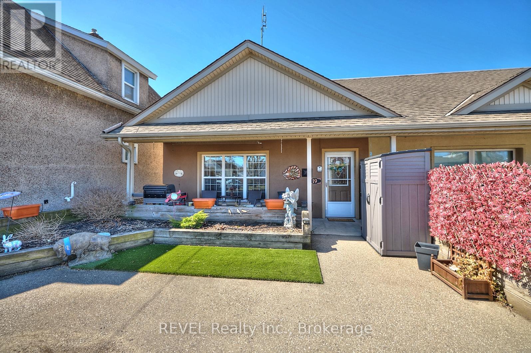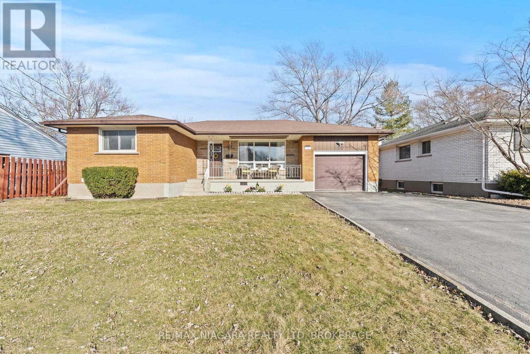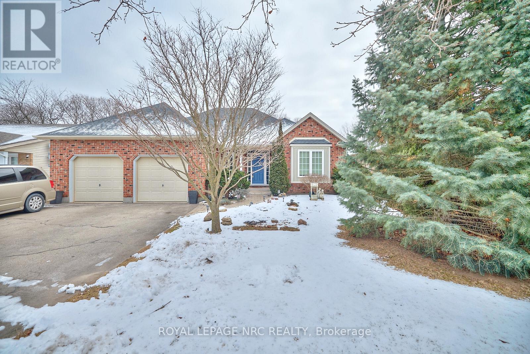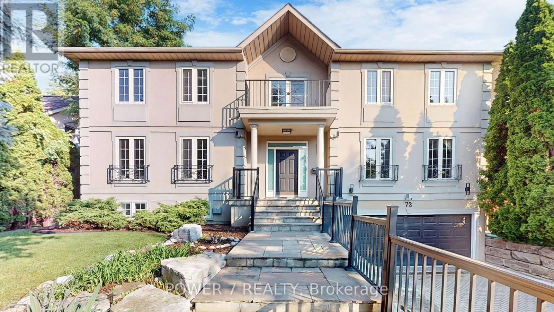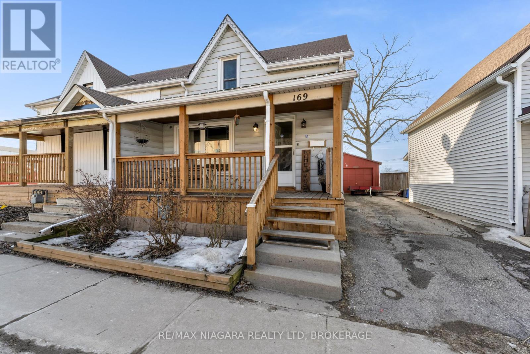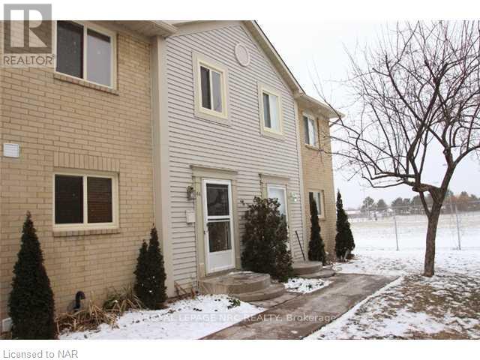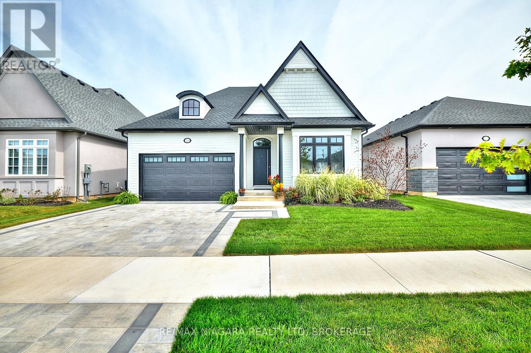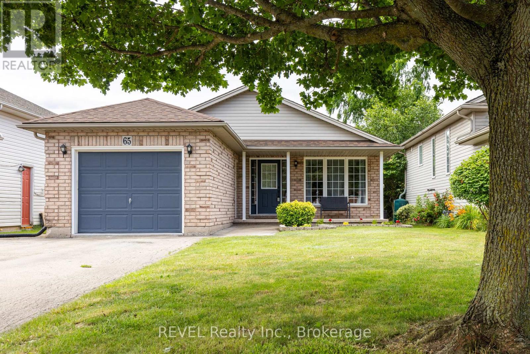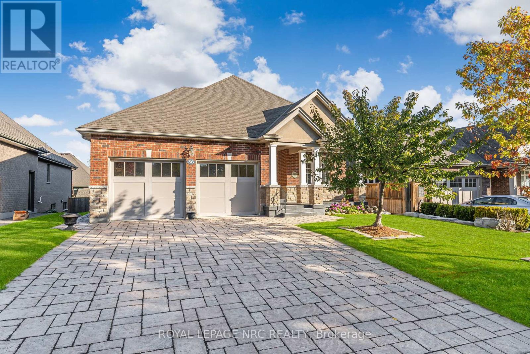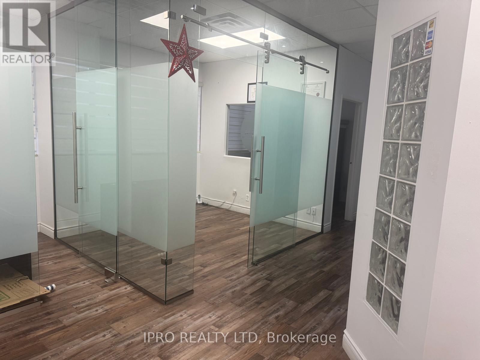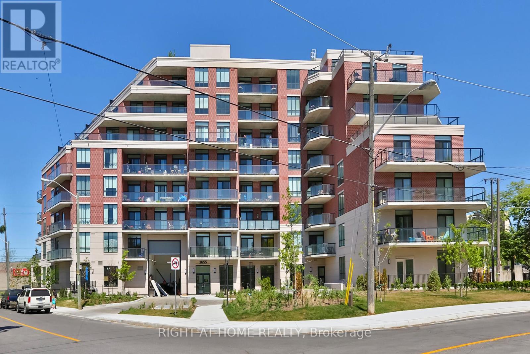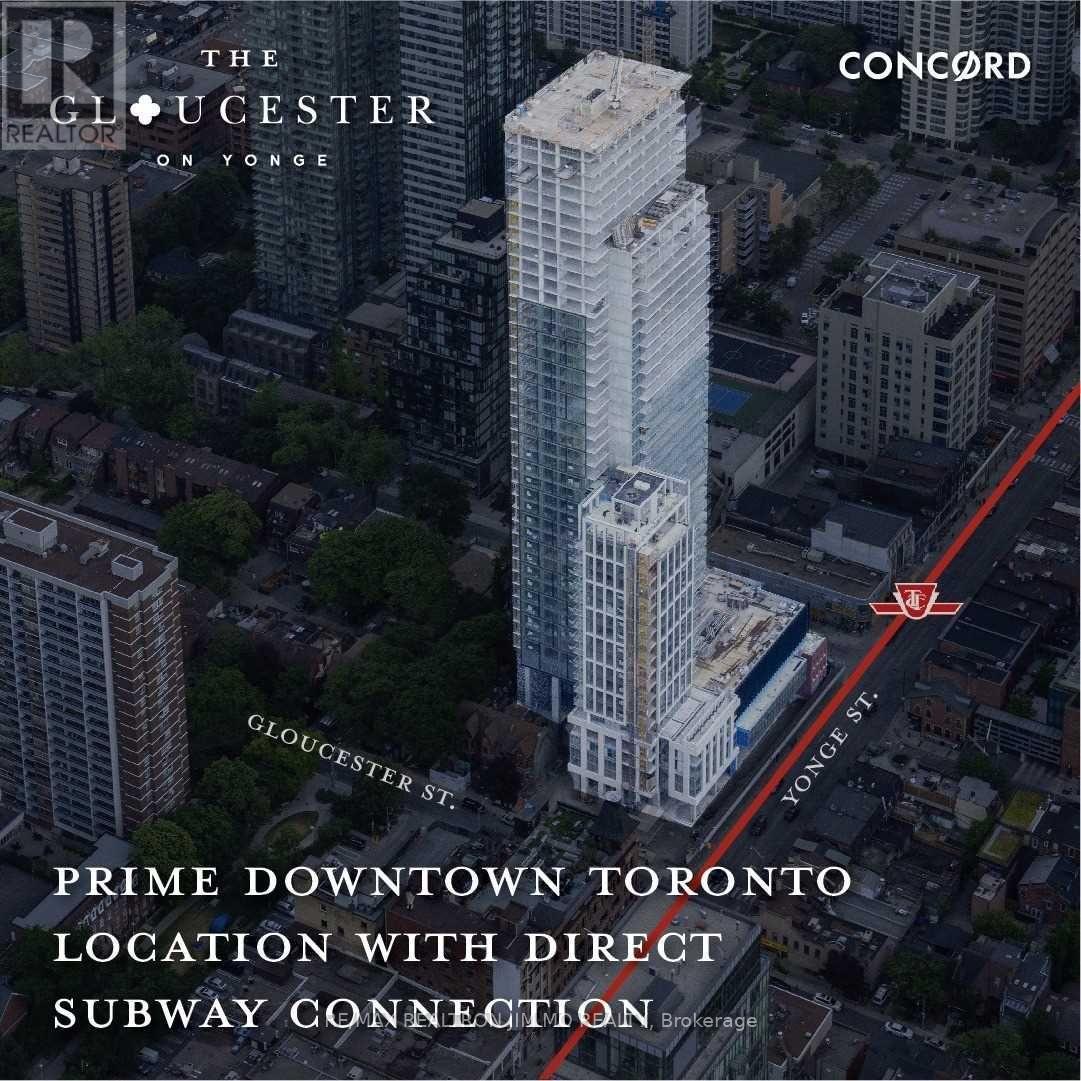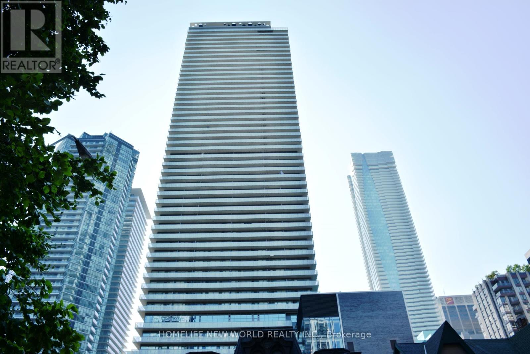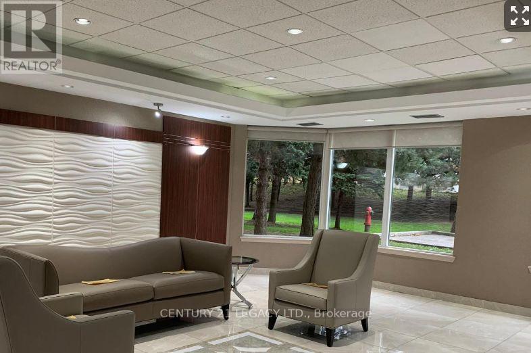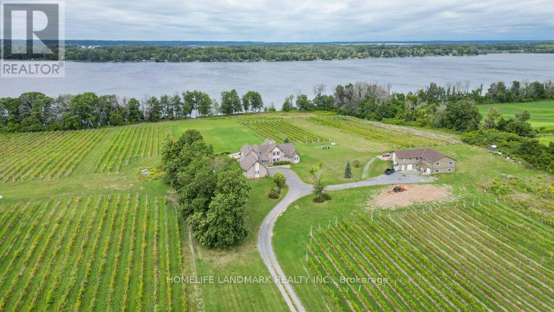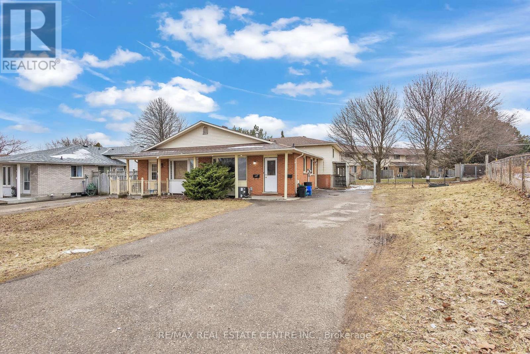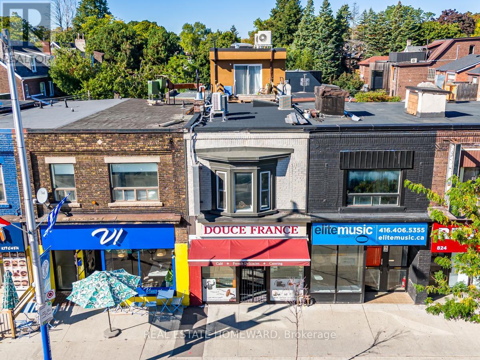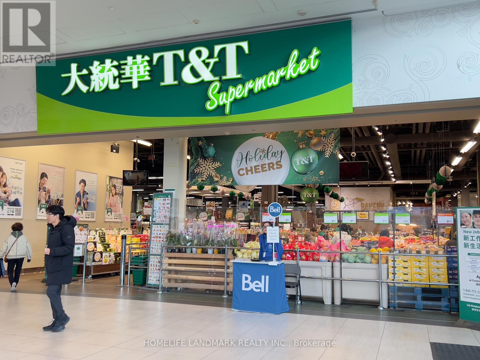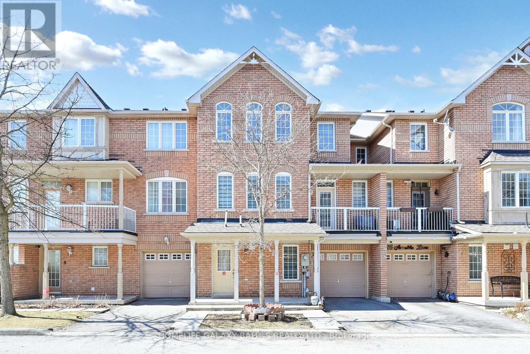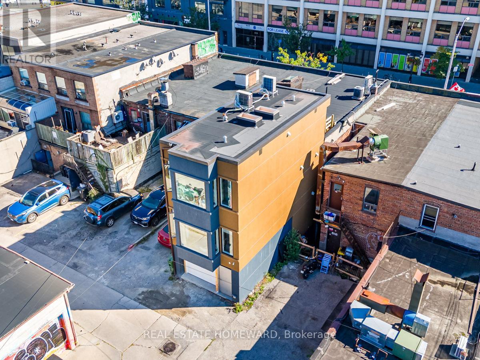3900 Rainbow Lane
Lincoln (980 - Lincoln-Jordan/vineland), Ontario
Discover the ease of main-floor living in this inviting 2-bedroom, 2-bathroom bungalow with attached garage located in Cherry Hill neighbourhood, a land-lease community tucked away in Niagara's wine country. You'll love the curb appeal of this charming brick home with convenient visitor parking across the street. Step inside and you'll find a spacious layout with living room and welcoming gas fireplace - creating the perfect ambiance for relaxing evenings. The combined kitchen and adjoining dining room offer a seamless flow for everyday meals and entertaining with direct access to the deck - ideal for BBQing and enjoying the sun. The kitchen offers plenty of cabinetry, pantry and includes all appliances. The garage door entry is direct into the kitchen - so bringing in groceries will be a breeze! Down the hallway, the generous primary bedroom offers ample space with large walk- in closet and east-facing windows fill the room with natural light. The second bedroom is perfect for guest stays, as an extra tv room, hobby or office space. Downstairs is fully finished with a second bathroom and the versatile layout allows for multiple uses, making it ideal for movie nights, game days or casual gatherings. Well-lit and welcoming, this lower-level retreat adds valuable extra living space to the home. Outside, you'll love the easy stroll to the Cherry Hill Clubhouse where you can participate in freestyle activities, swim in the heated outdoor pool, relax in the library or work-out in the gym - there's something fun for everyone here! (id:55499)
Royal LePage NRC Realty
8681 Dogwood Crescent
Niagara Falls (222 - Brown), Ontario
NO REAR NEIGHBOUR. Enjoy beautiful views of the PICTURESQUE GREEN SPACE ALONG WARREN WOODS TRAIL in this well designed 3 bedroom, 2.5 bathroom FREEHOLD townhome. Style meets comfort in this open main floor plan. Upgrades and improvements including a tile backsplash, chimney style hood fan, and soft close cabinets + drawers were added in the sleek kitchen for those who enjoy cooking. MATCHING CUSTOM CABINETRY including bench, pantry cabinets and wine rack carry on into the dining area. Natural light spills in through the sliding door in the dining area. Light fixtures add an elegant touch to the space. Primary bedroom has a relaxing feel! The 3 piece ENSUITE has a window for natural light and a tile shower with glass door and pot light. Closets By Design CUSTOMIZED THE WALK-IN CLOSET. It even has a built-in hamper! One of the bedrooms is currently used as a den with custom built-ins and can easily serve as a 3rd bedroom. Laundry is conveniently set up on the second floor and across from it is a spacious closet adding ample storage space. 2nd upstairs bathrm is a 4 piece. FINISHING TOUCHES include french door, retractable screen (front door), California shutters on all main floor and upstairs windows, zebra blinds on the exterior glass doors. FIRE UP THE BBQ! Whether you just want to unwind or entertain family & friends, this backyard has a "retreat feel". Rear DECK is approx 20ft x 15ft 10in. Enjoy the OUTDOOR CHARM with GAZEBO, extra lighting, river rock, some bamboo fencing, and VIEWS ARE A BACKDROP OF FORESTRY & RAVINE. Impressive aggregate front walkway, step and driveway. Appliances included. Stove equipped with air fryer. This sought-after neighbourhood is close to shopping, schools, parks including Heartland Forest, walking trails, Boys + Girls Club, and the future location of the new Niagara Falls Hospital. Easy access to the QEW. Enjoy the many attractions of the Niagara region such as wineries, golf courses, markets, shopping and more. (id:55499)
Royal LePage NRC Realty
2 - 10 Pine Street N
Thorold (557 - Thorold Downtown), Ontario
No Condo Fees. Built in 2007. Freehold Townhouse 2 + 1 Bedroom, 3 Bath, Completely finished from top to bottom. Great home for Seniors, Single Professionals. Approximately 1400 sq ft spacious Bungalow with Loft. Only Unit with Garage to Home Entry, Hardwood flooring Thru-out main floor, Primary Bedroom with Walk-In Closet, Ensuite Privilege, Central Vacuum roughed In, Laundry Hook-ups, Additional Laundry Facilities & Tub in lower level. French Doors off main level lead to Private Maintenance Free Backyard. California Shutters, Alarm on Year to Year basis ( Fees Paid for 2025), Hot Water Tank Owned, No Rental Contracts. Upper Loft complete with Bedroom, Full 3 piece Bath, & Sitting Area. Tastefully Finished Lower Level includes Bedroom, 2 Piece Bathroom (Shower Roughed In), Rec Room, Sitting Area, Storage Room. Close to Amenities, Schools, Public Transit, etc. Walking Distance to Shopping. No Lawn to Cut, Very little snow to Clear (Driveway Only). Condo Living without the Fees. (id:55499)
Royal LePage NRC Realty
19 Knoll Street
Port Colborne (877 - Main Street), Ontario
This lovely end unit townhouse is move in ready . With 2 bedrooms, gorgeous flooring throughout and a cozy gas fireplace in the living room, this spacious 1100 square foot bungalow would be a great place to call home. This home is on the ground floor, which makes it handicap accessible. The desirable open concept living space includes oak kitchen cabinets. The large sized bathroom has a bright walk in shower with a waterfall shower head, and a gorgeous granite countertop on the vanity. The utility room, that includes laundry, has lots of space for storage. The outdoor space is the definition of low maintenance! With the yard being what you see at the front of the property, no grass cutting! The great front porch to relax on, includes privacy fence, and shed. This home is perfect for first time home buyers, downsizers, also handicap accessible. A very maintenance free property. There are no fees associated with this freehold townhouse. (id:55499)
Revel Realty Inc.
48 Valencourt Drive
Welland (767 - N. Welland), Ontario
Buyers, stop scrolling! Your dream home is right here. Top 10 reasons why this home is the one for you: 1. Spacious lot 59' x 130' 2. 2300 sq. ft. of finished living space 3. Bright & airy living room and kitchen 4. 4 bedrooms 3 on the main floor + 1 in the basement 5. 2 beautifully renovated bathrooms 6. Cozy brick, wood-burning fireplace 7. Extended single-car garage + driveway space for up to 4 cars 8. Income potential separate basement entrance, earn up to $1,000/month 9. Extra-large entertainment deck in the backyard 10. Freshly renovated detached home in Wellands sought-after North End. Dont miss out on this incredible opportunity! Book your viewing today! (id:55499)
RE/MAX Niagara Realty Ltd
23 Grange Crescent
Niagara-On-The-Lake (108 - Virgil), Ontario
This stunning, spacious bungalow is located in the highly sought-after Niagara-on-the-Lake, offering over 2500 sqft of beautifully finished living space. The home features 5 bedrooms and 2 full bathrooms, ideal for a growing family or those who love to entertain.The main floor boasts a bright and airy living room with vaulted ceilings, hardwood floors, and a cozy gas fireplace that adds warmth and charm. The open-concept kitchen flows seamlessly into the dining area, making it perfect for hosting gatherings. A large patio door leads to a beautifully landscaped backyard, creating an inviting space for outdoor enjoyment.On the main level, you'll find three generously-sized bedrooms, including a master suite complete with its own 4-piece ensuite. The other two bedrooms share a full 4-piece bathroom, ensuring comfort for the whole family.The fully finished basement expands the living space, offering two additional bedrooms, a rough-in for a bathroom, and a large recreation room and playroomideal for family activities or hosting guests.This home has received numerous updates over the years, including a 200 amp electrical service, a new furnace and air conditioning system (installed in 2019), and a new roof (replaced in 2018). Additional highlights include a double-car garage and parking for up to 6 vehicles, offering a total of 8 parking spaces.Nestled in the heart of Niagara-on-the-Lake, this property provides the perfect blend of tranquility and convenience. Just minutes from the lake, you'll enjoy breathtaking views and be surrounded by world-class wineries, local markets, and historic charm. With top-rated schools nearby, this home is an ideal choice for families seeking a peaceful lifestyle while being close to everything this beautiful area has to offer.Dont miss the opportunity to own this gorgeous home in one of the most desirable locations in Niagara-on-the-Lake! (id:55499)
Royal LePage NRC Realty
72 Aldershot Crescent
Toronto (St. Andrew-Windfields), Ontario
Outstanding home in the desirable St. Andrews neighborhood has elegant upgrades & timeless beauty. This architecturally significant residence boasts nearly 5,000 sq. ft. of living space, a 4-car tandem garage, & driveway parking for 4 cars. The home features 5 bedrooms & 5 bathrooms, seamlessly blending artistic style across all three levels. The sun-drenched family room has hardwood floors, oversized windows, & soaring ceilings. The sophisticated living & dining rooms are perfect for family entertaining. The distinctive floor plan is tailored for the consummate entertainer, combining expansive living areas with exceptional flow, warmth, & elegance. Professional Sky Light, Patterned carpet flooring & expansive views of the lush gardens through oversized windows add to its charm. The open-concept living spaces are adorned with rich crown molding throughout. The gourmet kitchen, equipped with high-end appliances, custom cabinetry, & a spacious island, is a haven for culinary enthusiasts. Adjacent to it is a charming breakfast area that opens to a garden deck with a spa pool. Spacious primary bedroom retreat is a true sanctuary, complete with a luxurious 5-piece ensuite featuring custom cabinetry, a double sink vanity, & a separate glass shower. The second floor also includes four semi-ensuite bedrooms with extra-large windows. All bathrooms feature "WOODBRIDGE" 5-star upgraded smart toilets with remote control. The finished basement offers versatile space for relaxation & fun, with 1,044 sq. ft. fully contained on the lower level with a separate entrance. It includes a spacious recreation room with a built-in speaker movie room, a custom 10-foot ceiling exercise room, a cozy sauna, & a 3-piece bath. The private backyard is a personal oasis, meticulously landscaped with a sprinkler system. Top-of-the-line "SWIMLIFE" Jacuzzi spa pool, a charming cabana, a patio with an adjustable aluminum canopy, & a built-in BBQ, perfect for entertaining or unwinding in style. **E (id:55499)
Power 7 Realty
19 Creekside Drive
Welland (771 - Coyle Creek), Ontario
Welcome to this exceptional 4-bedroom, 3-bathroom bungalow, quality built by Policella Homes in 2013. Nestled in the highly sought-after Coyle Creek neighborhood, this home offers 1550sqft of above-grade living space plus a fully finished basement. Every detail has been thoughtfully designed & beautifully crafted to provide style & functionality! Bright & open concept main level with 9ft ceilings. Gorgeous kitchen with maple cabinets finished to ceiling, 9ft island, granite countertops & stainless steel appliances. Large living room with gas fireplace, coffered ceilings & built in speakers. Lovely screened in sunroom off the dining room with floor to ceiling windows & pull down blinds for privacy. Primary bedroom with walk-in closet & 3pc bath. Expansive fully finished basement with an additional 814sqft of finished space with gas fireplace, 4th bedroom, 3pc bathroom & ample storage space. Main floor laundry. Brick & stucco exterior. California shutters throughout. Oversized double car garage. The perfect combination of beautiful space & prime location! (id:55499)
RE/MAX Niagara Realty Ltd
7 Emily Lane
Pelham (662 - Fonthill), Ontario
Welcome to 7 Emily Lane, a stunning bungalow in the highly sought-after Fonthill neighborhood. This immaculate Luchetta Homes residence boasts numerous upgrades and is ready for you to move in. Tucked away on a peaceful court, the open-concept main floor features a beautiful kitchen, spacious dining area, and inviting great room that seamlessly connects to a covered deck ideal for entertaining! The master bedroom is generously sized and includes a luxurious ensuite. A second bedroom on the main floor also features its own ensuite bath, offering privacy for guests. You'll appreciate the convenience of main floor laundry and a stylish powder room. The expansive backyard with irrigation system is perfect for family activities, with ample space for a pool and plenty of room for kids to play. The fully finished lower level enhances this home with a recreation room, exercise space, an additional bedroom, and a full bathroom, providing even more versatility. Enjoy the recently new privacy walls added to the back deck and also the trees that were planted in the backyard for your added privacy. Don't miss out on this fantastic opportunity! (id:55499)
Boldt Realty Inc.
4475 Paddock Trail Drive
Niagara Falls (213 - Ascot), Ontario
This beautifully spacious 5 bedroom, 3 full bathroom home, has a rare and amazing large in-law suite with its own kitchen, laundry, and comes well equipped with full size appliances. With parking for 6 cars, 2 car garage, fenced in yard, with large deck off the kitchen, and a generously sized lot; this bungalow offers a ton of space for multi-family living! Conveniently located just 3 minutes from the QEW, in a fantastic school district, and all in a quiet family friendly neighbourhood! (id:55499)
Revel Realty Inc.
8052 Beaverton Boulevard
Niagara Falls (213 - Ascot), Ontario
Step outside into a gardener's paradise. This expansive yard is adorned with fruit trees, grapevines, and thriving vegetable gardens, with water available at the back of the property for easy irrigation. Vibrant perennials enhance the natural beauty, creating a serene retreat. Elegant wrought iron fences, arches, and gates add to the charm of this outdoor sanctuary. Pride of ownership is evident throughout, with the home lovingly maintained by its original owners.Inside, you'll find spacious rooms, including two primary bedrooms with ensuites and an in-law suite on the lower level with 2 more bedrooms and huge kitchen ideal for multi-generational living. Additional highlights include a cold cellar (cantina) with ample storage and a cement driveway (installed in 2019) that accommodates parking for six cars. The large double-car garage is equipped with phase 220 electrical and running water. Major updates include a new furnace (2023), air conditioner (2019), and roof shingles (2017).Conveniently located close to schools, highways, and shopping, this home is a must-see! (id:55499)
RE/MAX Niagara Realty Ltd
307 - 123 Lincoln Street
Welland (772 - Broadway), Ontario
Welcome to The Waterway at #307-123 Lincoln Street in Welland. This gorgeous open concept 1,215 sq ft condo showcases modern design and quality craftsmanship throughout. The kitchen is a chef's dream, featuring custom cabinetry with elegant marble backsplash complemented by a premium stainless steel chimney range hood with a contemporary style. The stunning quartz waterfall island serves as the kitchen's centerpiece creating a seamless, luxurious look. This feature houses an integrated sink and provides abundant counter space for both food preparation and casual dining. Throughout the home, you'll find luxury vinyl flooring and modern light fixtures. The spacious living room boasts oversized windows and a cozy electric fireplace, while a walkout leads to your private oasis - a massive balcony perfect for relaxing after a long day. The primary bedroom offers generous proportions with a walk-in closet and a luxurious 4-piece ensuite featuring dual sinks, heated flooring, quartz countertops and premium finishes. The second bedroom provides ample space with substantial closet storage and large windows, while the second 4-piece bathroom continues the home's elegant aesthetic with porcelain flooring, quartz countertops, and contemporary finishes. Convenience extends to the parking arrangements with two dedicated spaces included a valuable feature. One is a standard-sized spot, while the second is an extra-large, wheelchair-accessible space with proper width for side-entry vehicles. All this is protected by a comprehensive Tarion warranty, offering peace of mind with your investment in this exceptional waterfront property. Located close to great schools and amenities. (id:55499)
RE/MAX Niagara Realty Ltd
40 Parkview Avenue
Fort Erie (333 - Lakeshore), Ontario
Welcome to 40 Parkview Avenue, a beautifully renovated 4-bedroom, 2.5-bathroom home in the sought-after Lakeshore community of Fort Erie. Nestled near the shores of Lake Erie, this multi-level home offers a blend of modern sophistication and timeless charm, perfect for AAA tenants seeking a comfortable and stylish residence.Step inside to discover a bright and airy open-concept layout with engineered hardwood floors, quartz countertops, and sleek finishes throughout. The chefs kitchen is a standout, featuring a bold navy island, white cabinetry, floating shelves, and stainless steel appliances, making it both functional and elegant. The spacious primary suite boasts a walk-in closet and a luxurious en-suite bathroom, while three additional bedrooms provide flexibility for families or shared living.The lower level offers a versatile space with full patio doors, ideal for a family room, home office, or entertainment area. The home sits on a quiet dead-end street, ensuring privacy and tranquility while remaining close to parks, trails, shopping, dining, and major routes. A private driveway provides parking for two vehicles, adding to the convenience.Complete with central air, forced air heating, and a stylish sunroom, this home is move-in ready. We are looking for AAA tenants who will appreciate its quality and charm. Available for immediate occupancyschedule your private viewing today! (id:55499)
Exp Realty
2 - 29 Cyclone Way
Fort Erie (337 - Crystal Beach), Ontario
Welcome to the Clubhouse at the Shores! Resort style living in Crystal Beach at its finest! One of only 3 units that will ever be available, this 1130 sf 2 bedroom 2 bath stacked town home will amaze you. Located above the Clubhouse for the Shores community, its 9 ceilings and efficient open concept layout provides a bright and airy vibe throughout. Large kitchen/dining/living room area complete with a custom kitchen and breakfast bar with quartz countertops. Luxury vinyl plank flooring throughout the entire unit, and a living area with electric fireplace and patio doors to an amazing west facing 2nd floor terrace measuring 510x1810.At the rear of the home, overlooking a park you'll find 2 bedrooms. Large primary suite features a walk in closet and 3 pc ensuite bath with a custom tile shower. Stackable washer and dryer off of the rear hallway. Over 40k in upgrades including pot lights, tile backsplash, an oak staircase and high end stainless steel appliances. Overlooking the community pool and hardscape amenity area, this is an ideal living space for anyone who loves to entertain and be social. Perfect for a snowbird. All maintenance is taken care of, allowing for a lock the door and head south in the winter type of a lifestyle. Part of the award winning South Coast Village community by longtime respected community builder, Marz Homes. Crystal Beach is a fun, social, walkable, bikable lakeside village, full of character and charm. Only moments from Lake Erie, and an array of shops, restaurants and incredible sand beaches. Less than 90 minutes from Toronto, 30 minutes from Niagara Falls and 15 minutes from Buffalo. If you haven't been to Crystal Beach perhaps its time to (re)Discover Crystal Beach! Quick closing available! (id:55499)
Royal LePage NRC Realty
169 King Street
Welland (768 - Welland Downtown), Ontario
A hidden gem! Bright and inviting 3 bedroom home features recent renovations to the kitchen in 2024. Updated windows throughout. Situated in a great location to enjoy all that Welland has to offer. This oversized single-car garage with hydro offers more than just parking its a dream space for hobbyists, DIY enthusiasts, and those who love to tinker. With ample room for a workbench, tools, and storage, its ideal for woodworking, car maintenance, or any hands-on project you enjoy. Outside the back gate is the Welland Canal, where you can enjoy riding your bike or going for a nice long walk. Situated down the street from the Welland Amphitheatre, where summer entertainment can be enjoyed from your back porch. Walk to restaurants and downtown, including Merritt Island. Great place to start in home ownership! Don't miss this one! (id:55499)
RE/MAX Niagara Realty Ltd
4 - 5490 Prince Edward Avenue
Niagara Falls (215 - Hospital), Ontario
This exquisite model unit is truly a rare find. Nestled in a prime location in Niagara Falls, this charming bungalow offers a harmonious blend of comfort and elegance. With effortless access to highways, lush parks, fine dining, shopping and renowned wineries, convenience is at your doorstep. The kitchen is a culinary enthusiast's dream, featuring stainless steel appliances, including an oversized side-by-side refrigerator/freezer, elegant granite countertops, a gas stove and a striking central island - perfect for both intimate gatherings and entertaining. The living room is an inviting retreat, with expansive wall-to-wall sliding doors that open onto a generous deck, offering views of the adjacent park - a peaceful setting that enhances the tranquil ambiance of this refined home. The primary bedroom includes a walk-in closet and an en-suite bathroom. Attached garage with entrance to the home. (id:55499)
RE/MAX Niagara Realty Ltd
10 - 10 Taliesin Trail
Welland (769 - Prince Charles), Ontario
With undeniable curb appeal, this bungalow townhouse features NO REAR neighbours, a double car garage, a finished basement and is fully loaded inside with luxurious finishes. This 2+1 bedroom 3 bathroom bungalow ticks every box with endless upgrades being the RINALDI MODEL HOME, hardwood flooring, custom cabinets with high ceilings throughout, Beautiful main floor fireplace, an open concept railing to the basement, an oversized covered deck, tiled glass shower in the ensuite, full bathroom in the basement & many more. The main floor features a chef's kitchen with cabinets to the ceiling, an oversized island, and high-end stainless appliances, including a Gas stove /range fridge and dishwasher. The kitchen overlooks the open-to above living/dining room featuring 14 ft vaulted ceilings and an electric fireplace. From there, you walk out to an oversized covered deck looking out to no rear neighbours. The main floor master suite offers a massive walk-in closet and a gorgeous ensuite bath featuring a tiled-glass shower & a double vanity. Also found on the main floor is an additional bedroom, with a shared bathroom, and a main-floor laundry room/pantry. The lower level boasts a large finished rec room , an additional bedroom/office and a 3pc bathroom. Plenty of storage as well. Maintenance-free living includes lawn maintenance, snow removal, landscaping, and irrigation. Nestled in a beautifully kept and highly sought-after location close to schools, shopping, golf, and highway access. (id:55499)
Exp Realty
1493 Thompson Road
Fort Erie (331 - Bowen), Ontario
LOOKING FOR THAT SEMI COUNTRY HOME? WELL LOOK NO FURTHER, THIS 2 BEDROOM HOME HAS A NICE DEEP LOT OF 308' WITH NO REAR NEIGHBOURS... JUST WILD LIFE. ONLY 1 KM TO ALL YOUR AMENITIES; 20 MINUTES TO NIAGARA FALLS, 5 MINUTES TO PEACE BRIDGE TO USA; APPROX. 90 MINUTES TO TORONTO. SELLERS INSTALLED A NEW COMBO GAS HOT WATER HEATER/BOILER, MAKING IT SPACE SUFFICIENT, AS WELL AS LARGE BATHROOM WITH STACKABLE WASHER/DRYER. MAIN BEDROOM HAS SLIDING PATIO DOOR LEADING TO A NEWER 15 X 12.6 DECK TO PARTIALLY FENCED BACKYARD WITH 2 SHEDS. LOTS OF ROOM FOR THE ADVID GARDENER AS WELL. ** This is a linked property.** (id:55499)
Royal LePage NRC Realty
23 Goring Way
Niagara-On-The-Lake (105 - St. Davids), Ontario
Looking for curb appeal? Dont miss this professionally landscaped, custom-built bungalow by Kenneth Homes in upscale St Davids neighbourhood nestled under the Niagara Escarpment. Main floor features: ample closets, gracious foyer, spacious separate dining room, large great room wired for sound, unique custom cabinets kitchen with large island, built-in computer station, butler's pantry and a walk-in pantry. The main floor laundry leads to the large 21'x 21 two-car garage. This home has a total of five bedrooms and three baths on two levels. In addition, the lower level boasts a huge open family room (with custom built in shelving, room for a pool table/games area and tv area), kitchenette, large cold room, and ample furnace/storage room. Other pluses: nearly 4,000 sq. ft. of finished living space, central vac, in-ground sprinkler system, fully fenced backyard with aggregate stone patio, deck and retractable Alexander awnings, pre-wired for hot tub on the patio. Historic St. Davids is a village within the charming Town of Niagara-on-the-Lake. St. Davids offers an unbeatable life-style for all ages - great public school, 2 golf courses, winery, craft brewery, eateries, parks and more! Niagara Region boasts Niagara Falls, Brock University, Niagara College, prestigious Ridley College (private school), world-class wineries, hiking and cycling trails, fine dining and hotels, affordable golf courses galore, entertainment, all kinds of shopping and historical sites. Easy travelling 30 minutes to Buffalo International Airport, 70 minutes +/- along the QEW to downtown Toronto. (id:55499)
RE/MAX Niagara Realty Ltd
305 Centre Street
Niagara-On-The-Lake (101 - Town), Ontario
The Cellar House in Niagara-on-the-LakeLocated in the heart of Niagara-on-the-Lake, The Cellar House is a property that combines historic elements with modern updates. The home features well-designed interiors with an inviting atmosphere for comfortable living and entertaining. The home includes three bedrooms and two bathrooms, along with a garage, providing practical space alongside its charming design. The layout offers spacious living areas with ample natural light. The kitchen is equipped with high-quality appliances, modern countertops, and plenty of storage space. The bedrooms are designed for comfort, each with its own distinct features, and the two bathrooms offer modern amenities. Outside, the landscaped yard features a hot tub, providing the perfect spot for relaxation, along with ample space for outdoor dining and enjoyment. The property is located near local wineries, restaurants, and cultural attractions. Its suitable as a full-time residence, a weekend retreat, or as an investment opportunity.For more information or to schedule a private showing, contact us today. (id:55499)
RE/MAX Niagara Realty Ltd
904 - 15 Towering Heights Boulevard
St. Catharines (461 - Glendale/glenridge), Ontario
Wow, this is a rare opportunity to own a piece of paradise. This beautiful 3-bedroom condo is simply fabulous. The first thing you'll notice, is the gorgeous laminate floors throughout, along with plenty of custom touches. The crown molding in the living room and front room along with the elegance of custom drapery, offers the perfect backdrop for enjoying meals under the light of your Empire chandelier. This L shaped kitchen is a chef's dream, it features a custom mirrored backsplash, an electric flat top duo flex oven, complete with a stainless-steel fridge, built in dishwasher and a double sink for an easy clean up. The primary bedroom offers an ensuite 2pc bathroom for comfort and ease. Bedroom #2 is spacious and bright while bedroom #3, features 2 closets for all those beautiful garments or additional storage space. Double storage areas line the hallways, perfect for ensuite storage solutions. An open balcony facing North East is stunning, as you can see the skyline for miles and miles. The night time views are a must see! This condo offers all the amenities required to enjoy and pamper yourself such as: an indoor swimming pool, sauna, workout room/gym, a games room plus, a coin laundry area with a library to help pass the time. You can also host those family parties in the community/party room. In the summer and fall enjoy the BBQ area, where you can entertain in the great outdoors overlooking the beautiful grounds. This condo has controlled entry for additional security and privacy. There is plenty of visitors parking for family and friends. "Yes. this it is a pet friendly condo" so don't let this one pass you by. Book your showing today. Outdoor parking is an additional $30.00/mth. there is currently a waitlist for indoor parking. (id:55499)
Royal LePage NRC Realty
3771 Roxborough Avenue
Fort Erie (337 - Crystal Beach), Ontario
Beautifully Updated Raised Bungalow in Crystal Beach! Welcome to this stunning raised bungalow in the heart of Crystal Beach, ON, a perfect blend of comfort, style, and convenience! Featuring 3 spacious bedrooms on the main level and 1 additional bedroom in the fully finished basement, this home offers ample space for families, guests, or a home office. With 2 modern bathrooms and tasteful updates throughout, this move-in-ready home is sure to impress! Step outside through the patio doors to your private backyard oasis, complete with a deck, hot tub, pool, and gazebo, ideal for entertaining or relaxing after a day at the beach. The 2 storey detached 2-car garage provides extra storage and workspace, perfect for hobbyists or car enthusiasts. Located just minutes from the beach, boat launch, and the charming shops and restaurants of Ridgeway and Crystal Beach, this property offers the ultimate lakeside lifestyle. Don't miss your chance to own a piece of paradise! Key Features: 3+1 Bedrooms | 2 Bathrooms, Fully Updated Interior, Windows and Doors 2016, Kitchen and Bathroom 2018, Outside Siding, Soffit & Fascia 2018, Deck and Pool 2018, Furnace 2014. Sitting on 120 feet of frontage, the detached 2-Car Garage sits on its own lot and can be converted into its own residence. Contact us today for a private showing! (id:55499)
Revel Realty Inc.
48 Harvest Drive
Niagara-On-The-Lake (108 - Virgil), Ontario
Step into luxury with this stunning bungalow with 3 car garage nestled in the heart of Niagara on the Lake, where elegance meets tranquility. This meticulously crafted home boasts beautiful upgrades and exquisite features that redefine the essence of modern living. The seamless flow of the open-concept layout is a perfect blend of style and functionality. The attention to detail is evident with beautiful trim work, feature walls and ceiling treatments. The kitchen is well designed with an abundance of work space and storage including walk in pantry. The in-floor warming in the basement, creates a cozy and inviting atmosphere for gatherings or quiet moments of relaxation. The basement space is finished offering endless possibilities with 2 large bedrooms, a large entertainment area, and plenty of space for storage. Exterior features include beautiful paving stone driveway, composite covered deck and concrete patio. Truly move in ready. One of the highlights of this remarkable property is its unparalleled location in a new development in Virgil, the heart of Niagara on the Lake. Whether you're enjoying a glass of wine on the patio, or taking advantage of all the Niagara has to offer, this home offers endless opportunities for rest and recreation. With its unbeatable location, luxurious amenities, and timeless appeal, this bungalow is more than just a place to live - it's a lifestyle choice. Don't miss your chance to make this brand new property your own and experience the magic of Niagara-on-the-Lake living firsthand. (id:55499)
Royal LePage NRC Realty
9232 Shoveller Drive
Niagara Falls (219 - Forestview), Ontario
Nestled in the prestigious Fernwood Estates on the western edge of Niagara Falls, this impeccably designed executive home spans 3681 sq ft across two levels, exuding elegance and sophistication. Crafted to embrace natural light and maximize space, this open-concept masterpiece is a true architectural gem. Ideal for multi-generational living, this residence features four bedrooms on the upper level, a versatile bedroom/office on the main floor, and the potential to develop two additional bedrooms within the expansive 1900 sq ft lower level. The interior is tastefully adorned with vaulted ceilings, oversized windows, and a sprawling family-centric kitchen, catering to both comfort and style. The grandeur of this home is epitomized by the magnificent great room, featuring a soaring 17-foot ceiling, custom-built wall-to-wall cabinetry, and a cozy fireplace a perfect setting for gatherings and relaxation. Luxurious amenities include two ensuite baths upstairs, a covered patio overlooking the fully fenced yard, parking space for up to six vehicles, and a range of high-end features such as a glass walk-in shower, soaker tub in the primary ensuite, spacious walk-in closets, and a convenient main floor laundry/mudroom. Further enhancing the appeal of this residence are the stamped concrete driveway, security camera system, and an oversized garage with a second overhead door for easy backyard access. Meticulously maintained and move-in ready, this home awaits a new family to create lasting memories in the upscale community of Fernwood Estates. (id:55499)
Revel Realty Inc.
44 - 65 Dorchester Boulevard
St. Catharines (444 - Carlton/bunting), Ontario
Welcome to Dorchester Mews. This mature condominium complex is located within a desirable North End neighbourhood, close to schools, parks and area amenities. This townhome includes 3 bedrooms, 1.5 bathrooms and a fully finished basement The partially fenced yard space leads out to green space & park area perfect for walking, running or playtime. APPLS INCLUDED. (Condo fees cover, Water, Building Insurance, Exterior maitenance (grass & snow), Common Elements) (id:55499)
Royal LePage NRC Realty
26 Sunrise Court N
Fort Erie (335 - Ridgeway), Ontario
An outstanding custom bungalow design curated specifically for The Oaks at Six Mile Creek in the quaint village of Ridgeway, built by Niagara's award-winning Blythwood Homes! This Birch A model floorplan offers 1560 sq ft of elegant main floor living space, 3 bedrooms, 3 bathrooms and bright open spaces for entertaining and relaxing. Luxurious features and finishes include 11ft vaulted ceilings, a primary bedroom with a 10ft tray ceiling, 4pc ensuite bathroom and walk-in closet, a kitchen island with quartz counters, a coffee station and a 4-seat breakfast bar, and garden doors off the great room. The full-height basement with extra-large windows has 840sqft of living space including a rec room, bedroom and 4pc bathroom. Exterior features include planting beds with mulch at the front, a fully sodded lot in the front and rear, a poured concrete walkway at the front and a stunning concrete paver stone driveway leading to the 2-car garage. Other features include hardboard siding, a high-efficiency multi-stage furnace, ERV, 200amp service, and tankless hot water (owned). Outdoor enthusiasts will appreciate the proximity to Lake Erie and the 26km Friendship Trail, ideal for walking, running, and cycling. Convenience is at your doorstep, with Downtown Ridgeway's specialty shops, restaurants, and summertime Farmer's Markets - just a 5-minute walk away and Crystal Beach's white sand and lakeside amenities a mere 2-minute drive. For those needing to travel further, the QEW Highway to Niagara Falls and Toronto or the Peace Bridge to the USA is just a 15-minute drive. (id:55499)
RE/MAX Niagara Realty Ltd
65 Talbot Avenue
Welland (774 - Dain City), Ontario
Welcome to 65 Talbot Ave, Welland. This beautiful 3 bed, 2 bath Bungalow has been recently renovated and is located in a family friendly neighbourhood close to Glenwood Park , International Flat Water Centre and the Canal, perfect spots for you to sit and relax or to enjoy a peaceful walk. The interior of the home flows seamlessly with kitchen and dining areas open to allow for conversation while cooking. Kitchen door leads to deck overlooking the yard, perfect for your morning coffee. Main level is complete with living room, 3 pc bath and 2 well sized bedrooms. Primary bedroom features walk in closet. Lower level is finished with third bedroom, 4 pc bath, laundry, storage and an additional living area. This home is sure to check off the boxes! (id:55499)
Revel Realty Inc.
20 Richmond Street
Thorold (557 - Thorold Downtown), Ontario
Welcome home to 20 Richmond Street in Thorold! This 3 bed 1 bathroom turnkey home is ready for new owners! This home has been updated throughout with vinyl windows, new updated doors (2024), roof (2018), new kitchen with soft close cupboards (2021), freshly painted and new flooring throughout! The main floor consists of a spacious kitchen, dining room, living room, 4 pc bathroom and 2 good size bedrooms! The upper level contains the third huge bedroom! The basement is finished with a spacious rec room, utility room, and laundry room. The rear yard is fenced, private, has a concrete patio, and backs onto green space with no rear neighbours! The home has an ashphalt driveway with parking for 2! Located close to Brock, St. Catharines hosptial, the 406, QEW and all other amenities! This one wont last long, book your private showing today! (id:55499)
Royal LePage NRC Realty
36 Hickory Avenue
Niagara-On-The-Lake (105 - St. Davids), Ontario
Charming bungalow in perfect location and bright spaces! Welcome to this delightful bungalow nestled in the highly desirable St. Davids area of Niagara-on-the-Lake. Offering a perfect blend of comfort and convenience, this home is just minutes away from world-class golf courses, charming local shops, and a variety of restaurants. It's also ideally located with easy access to the U.S. border, making it perfect for travelers or cross-border commuters. Inside, you'll find an inviting great room featuring large windows that allow natural light to pour in, creating a bright and airy space perfect for family gatherings or relaxing evenings. The heart of the home is the spacious kitchen, designed for both function and style, offering ample storage, counter space, and a layout that caters to the home chef. Adjacent to the dining area is a lovely porch, perfect for enjoying your morning coffee or summer cocktails while overlooking the backyard. Generously sized primary suite complete with beautiful ensuite with heated floors and walk in closet. The main floor also features a front bedroom that could be used for office or sitting room as well as a laundry room and another full bath. The bath features heated floors and an accessible jetted therapy tub designed with ease and comfort in mind, ensuring that this home meets the needs of all residents or visitors. The finished walk-out basement offers added versatility and space, with large windows that bring in even more light, making it a perfect extension of your living area. Whether it's used for a recreation room, home office, or guest suite, the easy access to the backyard adds both convenience and a sense of connection to the outdoors. The partially fenced backyard has beautiful gardens and a patio for outdoor dining, or space for play. This home is truly a gem in a fantastic location don't miss out on this opportunity to live in one of St. Davids' best neighborhoods! **EXTRAS** Garage door opener, Central vacuum (id:55499)
Royal LePage NRC Realty
203 - 49 Hillcrest Avenue
Brampton (Downtown Brampton), Ontario
Premium office space for lease near Downtown Brampton! Available immediately. Located in close proximity to Major Highway. Close to a good mix of amenities and public transit. Well laid out office Space consisting of a reception Area, 3 Private Cabins & a conference room Area. Space has ample lighting and blinds. Good size kitchenette with cabinets for storage .Tenant Security System .Free Surface Parking. Sign exposure on Kennedy Rd. available. (id:55499)
Ipro Realty Ltd
67 Nave Street
Vaughan (Kleinburg), Ontario
Client RemarksLuxurious Estate, Kleinburg Hills. Stunning Over 4600 Sf Of Luxury Living Space W 3 Car Garage. Hardwood Flrs, Coffered Ceilings, 11', Chef's Kitchen W/Cambria Quartz C/Top Island, Spacious Dining Rm, Family Rm W/ Gas Fp, Bright Living Rm, Office, Laundry, Powder Rm. 2nd Fl: 9' Ceil, 5 Bedrooms Each W/ Ensuite, Frameless Showers, W/I Closets.Large Master Suite . (id:55499)
Bay Street Group Inc.
910 - 3655 Kingston Road
Toronto (Scarborough Village), Ontario
Welcome to Guildwood Condos! This charming boutique building offers a serene living experience, nestled among a community of professionals and empty nesters who value peace and privacy. With its intimate atmosphere and well-maintained surroundings, you'll enjoy a quiet, comfortable lifestyle in a space that feels like home with this spacious floor plan. Ideal for those seeking a relaxed environment with like-minded neighbors, this property promises both tranquility and a sense of belonging. Be Amazed And Inspired By This Spacious, Bright And Open Concept 1051 Square Ft Penthouse Corner Unit. This Split Bedroom Floor Plan Is Adorned With The Latest In Cutting Edge Fixtures And Appliances And Houses The Finest In Quality Craftsmanship. Designed To Ensure The Most Efficient Use Of Space And Maximum Privacy With Oversized Windows And Walkouts To Create A Truly Welcoming Home Environment. Enjoy The Penthouse Views With 250Sqft Unobstructed Terrace. Own A Unit In This New Modern Building With Efficient Systems. This Unit Checks All The Boxes. Take Advantage of lowering rates while you can. (id:55499)
Right At Home Realty
3308 - 3 Gloucester Street
Toronto (Church-Yonge Corridor), Ontario
Stunning South Facing Jr One Bedroom Unit at the Gloucester On Yonge W/ Direct Access to Subway. Amazing Unobstructed South View With Lots of Natural Lighting. 9Ft Ceilings, Modern Kitchen Appliances, and Laminate Flooring. The Building Features Luxurious Amenities Including a Gym, Swimming Pool, Theatre room, Meeting room, Library, Guest suites, and more!. The Building Also Feature HEPA Filtration for the Best Air Quality. Walks to UofT, TMU, lots of Restaurants, and Public Transit. The Best of City Living at Your Fingertips! (id:55499)
RE/MAX Realtron Jim Mo Realty
1804 - 50 Charles Street E
Toronto (Church-Yonge Corridor), Ontario
Luxury Casa 3 Condo Located In The Heart Of Downtown Business Center. This Tasteful And Modern Studio Features 9 Feet Smooth Ceiling, South Exposure, Designer Kitchen With European Appliances & Marble Counter Top, Closet. Functional Open Concept Layout & Floor To Ceiling Windows Allow You To Enjoy Brightness On Every Corners Inside. Steps To Yonge/Bloor Subway Station, University, Boutiques, Restaurants, Coffee Shop & Much More. (id:55499)
Homelife New World Realty Inc.
1910 - 135 Hillcrest Avenue
Mississauga (Cooksville), Ontario
Amazing, well maintained open concept condo with 2 elegantly sized Bedrooms + Solarium and 1.5 Bathroom. Kitchen is upgraded with Countertop and Stove. Close To Schools And Trillium Hospital, underground parking and Low Maintenance Fees. Amenities Include 24 Hour Security, Gym, Tennis/Squash Courts, Party room and much more. Great Location Heart Of Mississauga, Minutes Walk To Go Station . (id:55499)
Century 21 Legacy Ltd.
10941 Loyalist Parkway
Greater Napanee, Ontario
This is one of kind water front property. A 53 acres winery within Ontario VQA appellation region, close to Picton and Kingston. It has over 1121ft water front on Carnachan Bay with many private views.The 3570 sft 5 bedroom custom home with remarkable view from its living room overlooking the bay and winery field. The 4181 sft winery operation faculty perfect for retailer and wine production. The varieties include Vidal, Riesling, Gewurztraminer, Chardonnay, Geisenheim,Frontenac Gris, Chambourcin, Baco Noir and Cab Franc. **EXTRAS** All appliances included. (id:55499)
Homelife Landmark Realty Inc.
B - 501 Kingscourt Drive
Waterloo, Ontario
Welcome home to this 3 PLUS 2 bedroom home with SEPRATE ENTRANCE to the basement level. It's just few minutes WALK to CONESTOGA MALL, highway7/8 , transit and much more. Either you are looking to move in as a first time home buyer or looking to rent this amazing house or you live and rent the lower unit it would be GREAT MORTGAGE HELPER with total RENTAL potential up to $4500/month. This home is carpet free and has just been freshly painted. The large fenced in pool sized yard gives lots of privacy and the driveway holds parking for 6. Shingles (2019) Kitchen and back upper left bedroom Laminate Flooring (2021), Furnace (2021). Book your private tour today! (id:55499)
RE/MAX Real Estate Centre Inc.
467 Silverthorn Avenue
Toronto (Keelesdale-Eglinton West), Ontario
Excellent opportunity in a prime neighborhood with no competition. The store offers a diverse range of products, with cigarettes accounting for only 35% of sales. Beer sales continue to grow, and the business enjoys a loyal customer base. Weekly sales are approximately $10,000, with high margins and strong family income potential. Additional income includes $3,500 per month in Lotto commissions and $500 per month from ATM usage. Rent is $4,050 + TMI, with a lease term of 3.5 years + 5-year option. Dont miss this fantastic opportunity! (id:55499)
Right At Home Realty
1807 - 1455 Celebration Drive
Pickering (Bay Ridges), Ontario
Brand New Never Lived In 1 Bedroom Suite In Prestigious Universal City 2 Towers! Functional, Open Concept Layout With Modern Finishes. Contemporary Kitchen With Large Stainless Steel Appliances, Generous Sized Quartz Countertops, And Lots Of Cabinet Storage. Spacious Bedroom With Large Windows & Closet. Upgraded Laminate Flooring Throughout & Upgraded Full Size Washer / Dryer. Floor To Ceiling Windows Providing Abundant Amount Of Natural Sunlight. West Facing Views Catching Lake Ontario From The Full Condo Wide Balcony. Prime Location: Walking Distance To Pickering GO Station (30 Minutes To Union Station DT), Direct Highway 401 Access, Pickering Town Center, Pickering Casino Resort, Dining, Hotels, Retail, Entertainment, Studio District, Steps To Frenchman's Bay And Marina, Pickering Marina, Rouge Valley Hospital, Grocery, Shopping, Restaurants & So Much More. (id:55499)
Homelife Landmark Realty Inc.
820 Danforth Avenue
Toronto (Danforth), Ontario
Unique and rare opportunity on Danforth Ave, just east of Pape Ave. Updated & very well maintained 2-storey commercial/residential building at the front of property PLUS a **Newly Built, above ground, 3-storey residential extension at the rear of property** with a built-in garage, parking, rooftop patio, skylights, modern finishes throughout, newer roof + updated mechanics & much more! **EXTRAS** ***newly built 3-storey extension at rear of property*** & updated throughout including newer roof + mechanics, GFA, central AC + ductless AC/heat combo units, new GDO w/ remote, separate hydro & gas meters, owned (2) hot water tanks (id:55499)
Real Estate Homeward
10 Donwoods Drive
Toronto (Bridle Path-Sunnybrook-York Mills), Ontario
Turning onto prestigious Bridle Path / Hoggs Hollow, this two-storey home offers sanctuary amongst the trees, yet minutes to Yonge Street and the world class amenities. Rare find attached double garage. This entire house was newly renovated with countless upgrades (skylight, gas stove, Bosch appliances, fire places, hand-picked light fixtures and accessories, breakfast nook, laundry on second floor, large walk-in closet, and so many more). Stepping inside the house, a double height foyer with elegant circular stair and skylight that fills the centre hall with brightness in every direction. Main floor hosts grand living and dining rooms, chef-inspired kitchen, breakfast nook, cozy family room and a convenient mudroom / server room. Second floor offers four spacious bedrooms, with two ensuite bathrooms, and laundry room. Basement has additional 3-piece bathroom and laundry room. Secluded landscaped garden with stone terrace. Minutes to subway, Yonge Street shops & restaurants. Excellent area public & private schools. (id:55499)
First Class Realty Inc.
2105 - 215 Queen Street
Toronto (Waterfront Communities), Ontario
Rare 3-Bedroom Corner Unit for Sale In Award-Winning Condo! Expertly designed for maximum efficiency. Breathtaking ,unobstructed views with high ceilings, . floor- to-ceiling wrap-around windows, flooding the unit with natural light .Featuring upgraded appliances, modernized bathrooms, and custom built-in cabinetry . Unmatched Location & Future Growth Potential* Right next to major subway station for 2 subway lines (Line 1 Osgoode Station & new Ontario Line Station (major upside)* High Demand Area with Starbucks in the Building* Steps to Nathan Philips Square ,Theatres, Shops, Schools & Top Restaurants, 15 -min walk to Union Station, UP Express to Pearson, CN Tower & major sports stadiums. 24 Hours concierge, fitness centre, party room, bookable patio with BBQs. 3 storage lockers + 2 bike lockers, 1 spacious parking space with private EV charger included. (id:55499)
RE/MAX Crossroads Realty Inc.
404 - 150 Sabina Drive
Oakville (1008 - Go Glenorchy), Ontario
Absolutely Stunning And Upgraded 940 Sq. Ft Condo In Prime Location. 2 Bedroom+Den, 2 Bath With 9.5' Ceilings. Bright And Sun-Filled With 1 Underground Parking Spot. The Kitchen Boasts An Upgraded Granite Countertop With An Island/Breakfast Bar, Upgraded Cabinetry/Hardware & Backsplash, Undermount Double Sinks, Stainless Appliances. Master Has A Walk-In Closet & A 3-Piece En-suite. In-SuiteWasher And Dryer. (id:55499)
Tfn Realty Inc.
408 - 430 Square One Drive
Mississauga (City Centre), Ontario
Shining new 1+Den AVIA Tower at the heart of Mississauga city. Indoor direct access to Food Basics. Instant walk to Square One shops, restaurants, Sheridan College, Library and more. Bright and spacious primary bedroom. Open concept den can be used as 2nd bedroom or study room. Stainless steel appliances. 1 Parking and 1 Locker included. Furniture can be provided per demand. (id:55499)
Dream Home Realty Inc.
1002 - 32 South Unionville Avenue
Markham (Unionville), Ontario
Great location in the heart of Markham, close to York University, YMCA, Go Train station, T & T supermarket, Professional offices, shopping centre, schools, publice transit, Hwy 7 & Hwy 407. Occupied by AAA tenant. Assume the tenant until lease expires. (id:55499)
Homelife Landmark Realty Inc.
18 Annable Lane
Ajax (South East), Ontario
Bright And Spacious Townhouse Excellent Opportunity For First Time Home Buyers & Investors. Very Convenient Location, 9 Feet High ceiling with Open Concept Functionable Layout, Extra-Large Kitchen with Lot of Storage Space and Countertop Space, $$$ Recent Renovation & Upgraded Freshly Painted(2025)Updated kitchen Range hood, Furnace(2020) Owned Hot water tank(2022),Central Air Conditioner(2024)Quartz Countertop(2024)Pot Lights(2024) Bathroom Vanity(2024)Zebra Blinds(2025) Laminated Floors Through-Out, Close To Go Station, Public Transit, Hospital, Shopping, Highway 401 & 412. Minutes To Water Front Trail And Park & the new casino, W/O To Balcony Perfect For Bbq Lovers, Extra: Fridge, Stove, B/I Dishwasher, Washer & Dryer, CAC, All Elf's, All Window Coverings, Range Hood, GDO, Water Included in the maintenance Fee. (id:55499)
Homelife Galaxy Balu's Realty Ltd.
820 Danforth Avenue
Toronto (Danforth), Ontario
Unique and rare opportunity on Danforth Ave, just east of Pape Ave. Updated & very well maintained 2-storey commercial/residential building at the front of property PLUS a **Newly Built, above ground, 3-storey residential extension at the rear of property** with a built-in garage, parking, rooftop patio, skylights, modern finishes throughout, newer roof + updated mechanics & much more! **EXTRAS** ***newly built 3-storey extension at rear of property*** & updated throughout including newer roof + mechanics, GFA, central AC + ductless AC/heat combo units, new GDO w/ remote, separate hydro & gas meters, owned (2) hot water tanks (id:55499)
Real Estate Homeward
1434 - 230 Simcoe Street
Toronto (Kensington-Chinatown), Ontario
Welcome to Artists Alley! Be the first to live in this brand-new 3-bedroom, 2-bathroom unit. Featuring two walkouts to a spacious wraparound balcony, this stunning home is situated in the heart of downtown Toronto near Dundas & University. Enjoy unparalleled convenience with streetcars, subways, Union-Pearson Express, and Billy Bishop Airport just steps away. Surrounded by hospitals, universities, theaters, and the extensive underground PATH network, you're within walking distance of U of T, OCAD, TMU, and countless businesses and shops. (id:55499)
Benchmark Signature Realty Inc.


