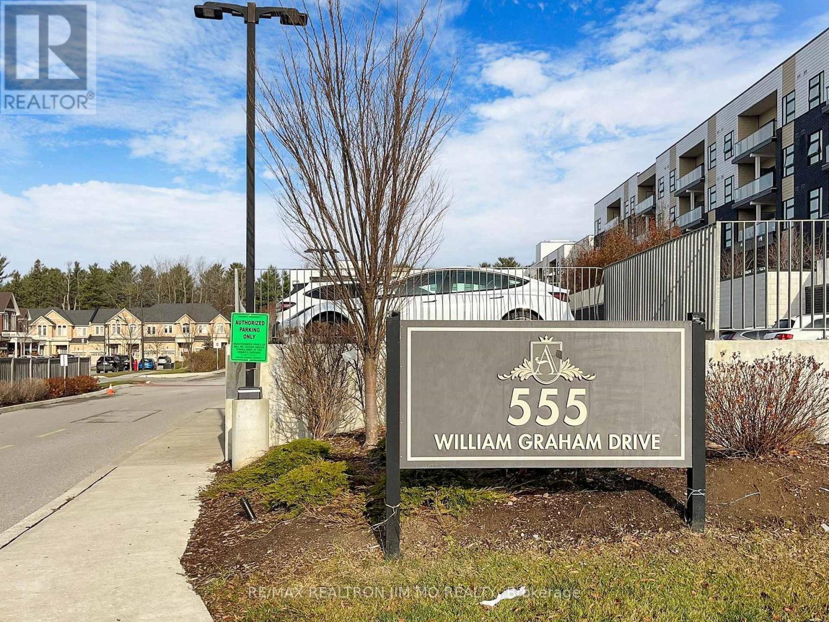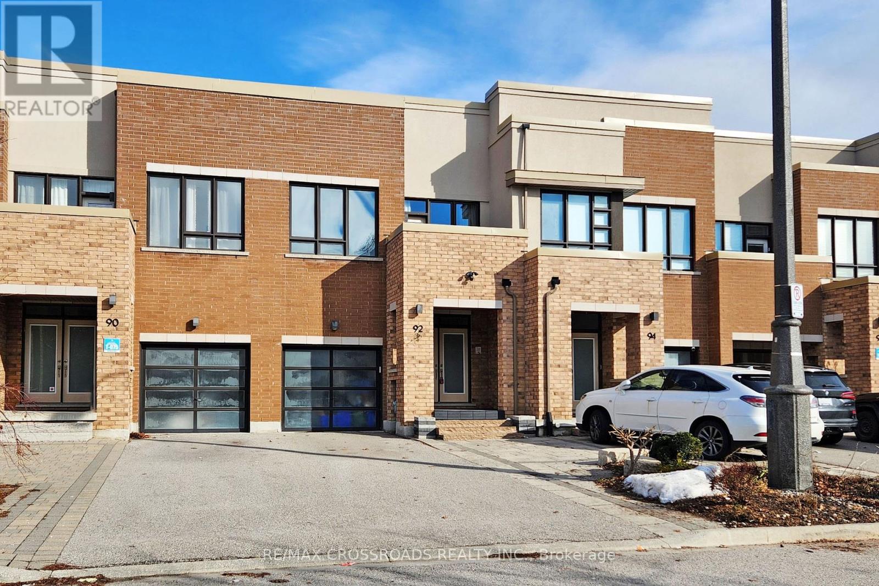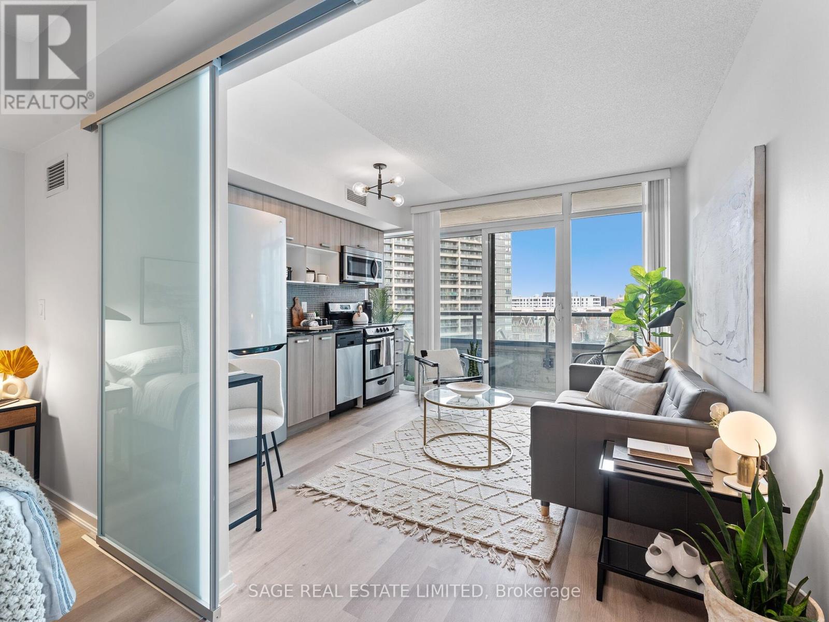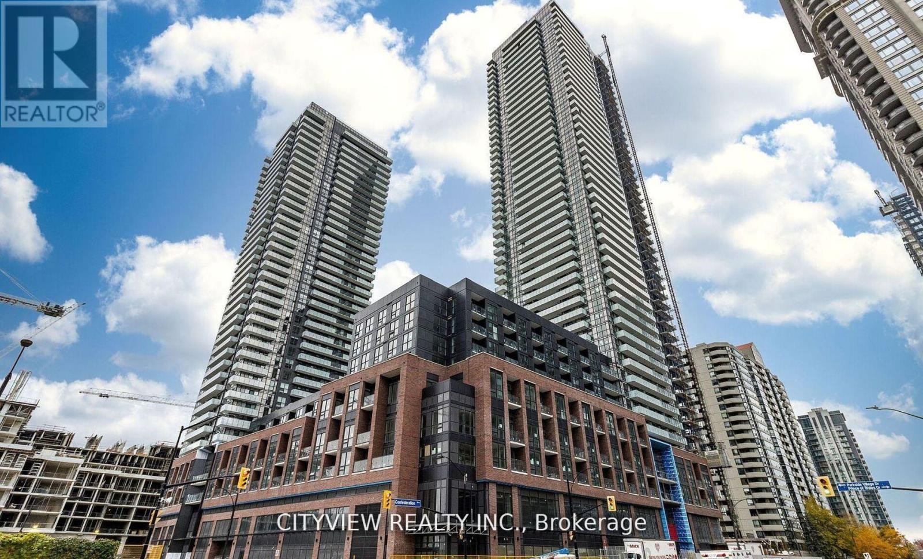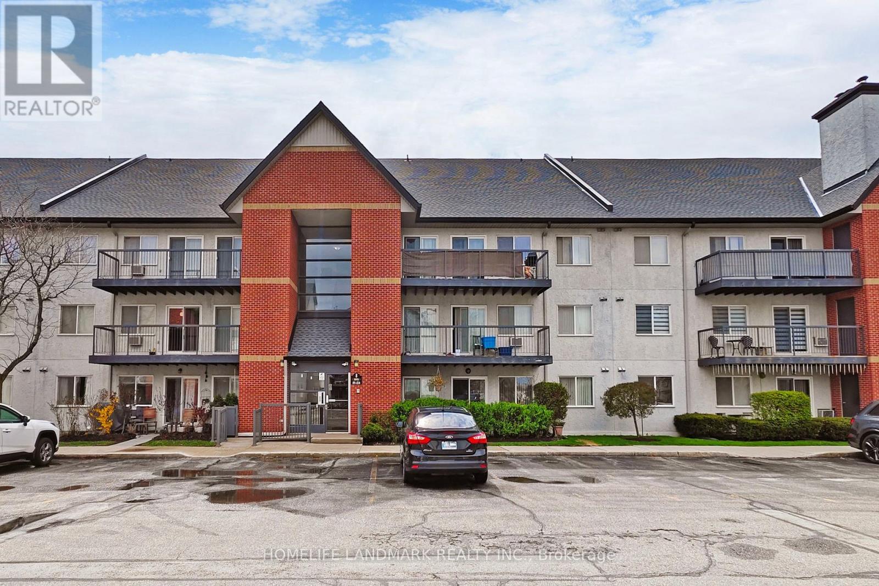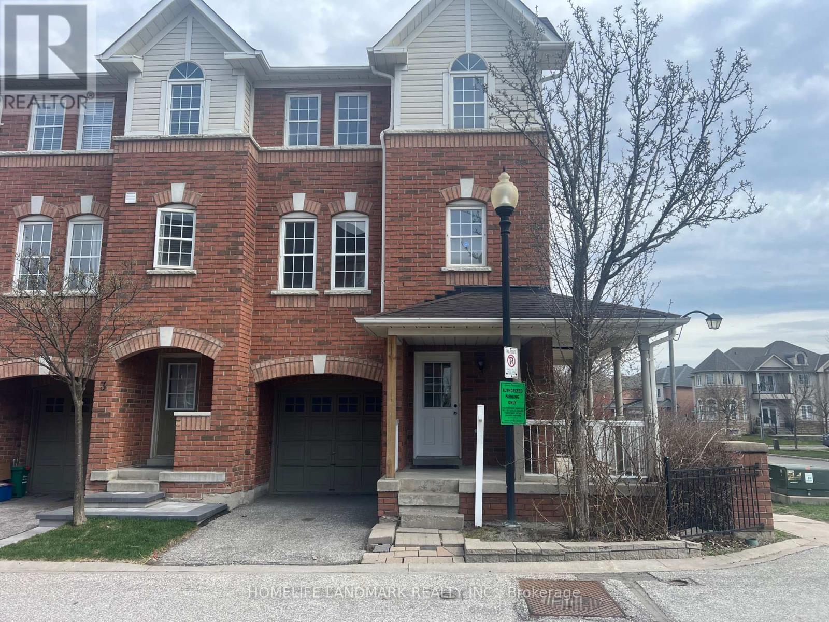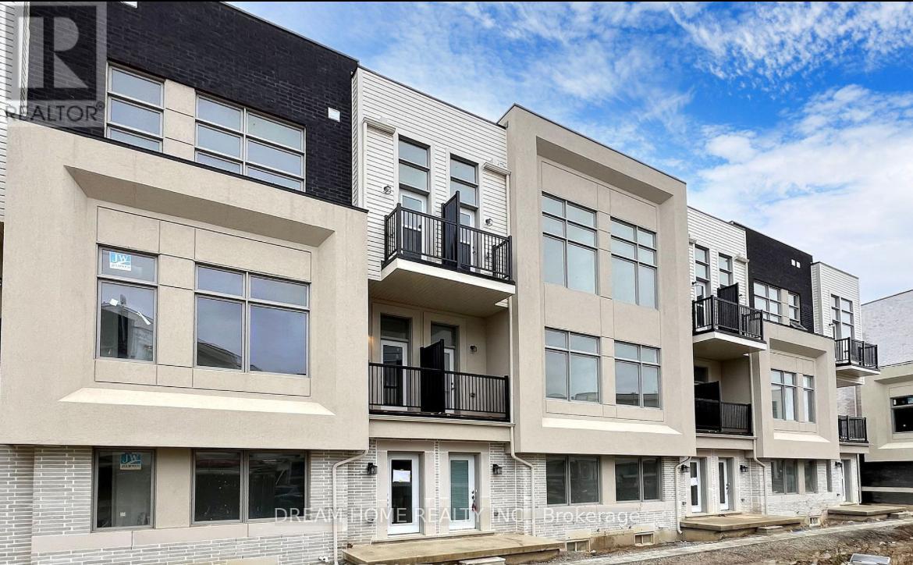60 Catering Road
Georgina (Sutton & Jackson's Point), Ontario
Welcome to 60 Catering Road, a beautifully designed newly built detached two-storey home nestled on a premium 60 feet lot with walkout basement in the heart of Sutton. This 4-bedroom, 4-bathroom home offers an impressive 3,152 sq ft of upgraded living space with a modern elevation, featuring a charming front porch and a second-floor balcony with serene views. Inside, you'll find tens of thousands spent on luxury upgrades throughout, including 10 smooth ceilings on the main floor, oversized doors and windows for ample natural light, and rich stained hardwood flooring in the great room, dining room, main hall, library, and upper hallway. The great room boasts a stylish waffle ceiling with pot lights, while the dining room is enhanced with a coffered ceiling, perfect for entertaining. The gourmet kitchen is outfitted with quartz countertops, upgraded cabinetry, and sleek porcelain tile floors, which also extend throughout all bathrooms. A stained oak staircase with custom railings adds to the homes refined design. The spacious bedrooms include a primary suite with a spa-inspired ensuite, offering comfort and elegance. Ideally located in a family-friendly neighbourhood, this home is within close proximity to elementary and high schools, an arena, and a curling rink. Everyday essentials are just minutes away with nearby plazas that include Shoppers Drug Mart, Home Hardware, grocery stores, banks, and local eateries. For outdoor lovers, a scenic recreational bike trail runs directly behind the property, while Sutton and Jacksons Point waterfront parks offer beautiful natural escapes, walking paths, and lakefront views. This is a rare opportunity to own a move-in-ready, upscale home that perfectly blends modern design, nature, and convenience in one of Suttons most desirable areas. (id:55499)
RE/MAX Real Estate Centre Inc.
Ph 416 - 555 William Graham Drive
Aurora, Ontario
Biggest 1+1 with 2 washrooms unit (735 sqft) in the prestigious Arbors Condo! low-density, mid-rise community with quiet enjoyment. This spacious, bright, and well-maintained PentHouse suite offers one bedroom plus a den (can be used as a second bedroom), one full bathroom, and an additional spacious washroom. The suite features soaring 10-foot smooth ceiling, a chefs kitchen with an extended island that provides ample countertop space and a breakfast bar. Both the kitchen and bathrooms are equipped with elegant quartz countertops and under-mount sinks. Step out from the living room onto your private balcony, which overlooks a serene open space. The unit has been freshly painted with high-quality Benjamin Moore paint and boasts numerous premium upgrades throughout. Enjoy the added privacy of a balcony that is not shared with neighbours or simply separated by a glass partition. For added convenience, the unit includes a storage locker located just across the hallway, with only one neighbour locker beside you. The parking spot is also conveniently located close to the elevator, making it easy to carry groceries into your home. The building offers superb amenities and is just minutes away from Highway 404, as well as two major GoTrain stations in Aurora. It falls within the school boundary of Rick Hansen P.S. (ranked 150th) and Dr. G.W. Williams S.S. (ranked 28th). Your new home awaits! Virtual Staging for illustration purpose only. **EXTRAS** Biggest 1+1 unit in the building(735 sqft). Close to T&T, Longo's, Sobeys, Walmart, and a wide variety of restaurants. 3 nearby community centers, libraries, swimming pools, ice rinks, and more. (id:55499)
RE/MAX Realtron Jim Mo Realty
92 Dariole Drive
Richmond Hill (Oak Ridges Lake Wilcox), Ontario
This gorgeous & renovated, one of a kind freehold 2 storey townhouse is located in the highly desirable neighbourhood of Oak Ridges Lake Wilcox area. The living spaces is more than 2,100 sq. ft., 9 foot ceiling on the G/F, elegant double door main entrance, smooth ceiling throughout, pot lights, open and spacious Living and Dining Room, open concept modern kitchen featuring with stainless steel high end appliances: oversize fridge (60 inches), gas stove (Italian brand), powerful hood fan (Italian brand), built in dishwasher (Miele), microwave, extra large quartz kitchen centre island with breakfast bar, tall upper kitchen cabinets, iron pickets, gleaming hardwood floors throughout G/F & 2/F., spacious hallway on 2/F., upgraded shower in master ensuite, complete with his/her walk-in closets featuring built-ins for effortless organization, 4 pieces ensuite in master bedroom, walk in shower, lots of storage. Functional finished basement with a recreation room and bathroom for entertainment, stunning interlocking side yard and back yard, direct access to garage and much more. Famous public school: Bond Lake Public School, 5 minutes walk to the community centre, close to HWY 404, parks and Bond Lake, 2 minutes walk to trails. Meticulously maintained by original owner. Don't miss the opportunity to make this stunning home your own! Excellent Move in condition with lots of upgrades! Must see to appreciate! (id:55499)
RE/MAX Crossroads Realty Inc.
22 Gooch Park Drive
Innisfil, Ontario
RARE Waterfront Home With Private Beach In One Of the Most Sought After Locations In Big Bay Point Innisfil! Sunset Facing Beach House Offers Unobstructed Views Of Kempenfelt Bay Lake Simcoe! Large 5 Bedroom Family Friendly Home Features Include: Floor to Ceiling Windows And Doors In Great Room And Primary Bedroom With Incredible Views Of The Lake, Newly Renovated Bathrooms, Light Oak Flooring Mixed With Original Hardwood, Main Floor Den With Fireplace, Custom Built Ins and Mill Work, 5 Bedrooms, 3 Bathrooms, Wrap Around Covered Porch, Oversized Dock With Large Sitting Area, SeaDoo Lift, Detached Garage, Large Mature Cedar Hedge And Landscaping Offer Complete Roadside Privacy! The Entire Waterfront Offers A Rare - Shallow, Clean, Sandy Beach With Easy Entry Into Lake Great For Young Kids, Swimmers, Canoeing And Kayaking! Gooch Park Address Is A PRIME Location Close To Recreational Amenities - Friday Harbour Resort And Marina, Shopping, Dining, Theatre, Golf, Tennis, Pickleball And Easy Access To The City! One Of The Most Popular Weekend/Full Time Living Destinations In Ontario! (id:55499)
Harvey Kalles Real Estate Ltd.
302 - 2550 Simcoe Street N
Oshawa (Windfields), Ontario
A fantastic unit in a great building close to all the shops, University and Durham College (id:55499)
Homelife Regional Realty Ltd.
49 Farncomb Crescent
Clarington (Bowmanville), Ontario
Beautiful 4-bedroom, 4-bathroom two-storey family home on a large landscaped lot with a private backyard oasis and in-ground pool. The stylish kitchen includes stainless steel appliances, granite countertops, under-cabinet lighting, and a built-in desk. The main floor features formal dining and living areas with hardwood floors, as well as a laundry room and powder room.Upstairs, the large primary bedroom has a walk-in closet and ensuite bathroom with a clawfoot tub and spa shower, along with three additional spacious bedrooms and a family bath. The finished lower level offers a bright games & theatre room, three-piece bathroom, built-in wet bar, and plenty of storage. The backyard is ideal for relaxation or entertaining. Located in a quiet neighborhood close to schools, parks, shopping, and just minutes from Highway 401 and the GO Bus. (id:55499)
Kingsway Real Estate
32 Hillier Street
Clarington (Bowmanville), Ontario
Welcome Home! This spacious 4 bedroom house is ready for your family and friends! Great for entertaining all year round, it has an open concept main floor, a finished basement and a fenced yard with no neighbours behind. In addition to a large living and dining room, there is a bonus family room that overlooks the backyard. The above ground pool is open and the huge deck is ready for summer! Beautiful home with low taxes and no rentals! Upgrades include: Front porch '23, All interior doors '23, Main bathroom '23, Washer & Dryer '24, Furnace & AC '21, Hot water tank '22, Back deck '22, Induction range '24, 50 AMP car charger port. (id:55499)
Royal Heritage Realty Ltd.
4 - 70 Milner Avenue
Toronto (Agincourt South-Malvern West), Ontario
Excellent location, Just east of McCowan Road and seconds North of Highway 401. TTC Bus Access And Immediate Interchange At McCowan Rd. Well-maintained and professionally managed industrial unit that offers drive in shipping door . (id:55499)
Century 21 King's Quay Real Estate Inc.
2108 - 117 Mcmahon Drive
Toronto (Bayview Village), Ontario
2 bdrm 2 full bath corner suite. 1 parking & 1 locker included. en-suite laundry, large balcony. ultra modern. bright & cheerful. great views. close to bayview village, TTC, 2 subway stations, Go transit, NY General Hospital, 401 & more. Just move in & enjoy. (id:55499)
RE/MAX Atrium Home Realty
2811 - 117 Broadway Avenue
Toronto (Mount Pleasant West), Ontario
Brand New Large 2-Bedroom, 2-Bath Unit At Line 5 Condos And Large Locker. Located In The Heart Of Yonge And Eglinton, This ~750 Sq. Ft. Unit Features 9-Foot Smooth Ceilings, Large Windows In Both Bedrooms For Abundant Natural Light, Custom Roller Blinds, And A Huge 100 Sq. Ft. Balcony. The Modern Kitchen Is Equipped With Integrated Appliances, Quartz Countertops, And A Ceramic Tile Backsplash. The Suite Features Two Full European-Style Bathrooms With An Integrated Sink, Rain Showerhead, And Porcelain Tile Throughout. (id:55499)
Ipro Realty Ltd.
105 - 35 Hayden Street E
Toronto (Church-Yonge Corridor), Ontario
RARE FIND! FURNISHED MAIN LEVEL CONDO AT YONGE/BLOOR WITH HUGE PATIO!Great location in the heart of the city! BSN (Bloor Street Neighbourhood) is a friendly community oriented building with a Brian Gluckstein designed lobby! This unit has open concept living with a great layout of space! Enjoy the outdoor terrace with no elevator hassles for carrying groceries or meeting up with friends! Concierge is 24 hours on the same level! The condo features:Pool, Gym, hot tub, meeting and party rooms, guest suites and a 17 floor lounge and BBQ area for your views!This home comes fully furnished and offers convenience at it's best with two subway lines steps from the doors and high end shopping and dining in the Yorkville areas. Close to the University of Toronto and Toronto Metropolitan University with access to hospitals and highways. Leasing Furnished /Pull Out Couch for Guests (id:55499)
Ipro Realty Ltd.
604 - 500 Wilson Avenue
Toronto (Clanton Park), Ontario
Welcome to this rare, one-year-new 3-bedroom, 2-bathroom south-west facing corner unit at Nordic Condos in Clanton Park. Thoughtfully designed with modern finishes and innovative architecture, this bright and spacious home offers elevated urban living in a highly connected community. Perfectly located within walking distance to Wilson Subway Station, with a bus stop right at your doorstep and just minutes from Yorkdale Mall, Hwy 401, and Allen Road. Your're also close to parks, shopping, restaurants, and all essential transit options. Experience the perfect blend of comfort, style, and convenience in the heart of Wilson Heights. Enjoy premium amenities including a sleek catering kitchen, 24/7 concierge, serene fitness studio with yoga room, stylish outdoor lounge areas with BBQs, co-working space, a versatile multi-purpose room with a second-level catering kitchen, children's play area, outdoor exercise zone, pet wash stations, and more. (id:55499)
Smart Sold Realty
719w - 36 Lisgar Street
Toronto (Little Portugal), Ontario
Experience The Best of Queen West at 36 Lisgar St. Location is just the beginning... There is no better opportunity at this price point. With recently installed light oak high-quality vinyl flooring, brand new washer and dryer, a fresh coat of paint on all walls, doors and trim, updated light fixtures throughout, recently installed multi-setting shower head and new mirrored doors on the extra-wide bedroom closet, 719W is turn-key ready and unlike any other suite available. It can even be purchased fully furnished taking the meaning of "move-in" ready to the next level. Stunning golden hour sunset balcony views only sweeten the deal even further! The simple, functional living and dining area provides endless configuration options to maximize the space in unique ways. An island that can function as counter space, a breakfast bar or office desk would be a great addition. Save in-unit storage for everyday necessities and keep sports equipment or off-season gear tucked away in your own personal locker on the 3rd floor. The time is NOW to invest in your future and get into the Toronto real estate market. Trendy Toronto condo building Edge on Triangle Park features a 24-hour concierge, gym, party room, and plenty of paid visitor parking so you can host to your hearts content, right in the heart of the city. From grocery stores and pharmacies to restaurants, green space and weekend or nightlife staples, every necessity is within a 10-minute walk of your front door. (id:55499)
Sage Real Estate Limited
2307 - 430 Square One Drive
Mississauga (City Centre), Ontario
Brand new "Night Sky" Floor plan at Avia1. This stunning 2 bedroom 2 Bath unit features 800 Sqft of indoor living and a large 184 Sqft Balcony with North West Facing Views. Unit features laminate flooring throughout with a spacious open concept living/dining room walking out to a large balcony. Modern kitchen with staintless steel appliances and centre island. Primary bedroom has a 3pc ensuite with mirrored closets. 2nd bathroom has a linen closet. Amenities include gym, party room, theatre room, yoga/meditation room, kids zone, games room and rooftop area. (id:55499)
Cityview Realty Inc.
2004 - 510 Curran Place
Mississauga (City Centre), Ontario
Luxurious 2 Bedroom, Bathroom In Luxurious Building PSV2 with Great Amenities, Walking Distance to Square One Mall, Public Transit, YMCA, Library, celebration Square, Close to UTM Mississauga Campus. (id:55499)
West-100 Metro View Realty Ltd.
823 - 1450 Glen Abbey Gate
Oakville (Ga Glen Abbey), Ontario
A must see! welcome to this a beautifully updated 2-bedroom, 2-bathroom condo situated in the sought-after Glen Abbey Village complex. The unit features a spacious open-concept layout, ideal for both entertaining and everyday living. NEW renovations include new laminate flooring, fresh paint throughout, new lighting fixtures, giving the home a modern and inviting feel. The kitchen is equipped with a convenient breakfast bar, 2 yrs old stainless steel appliances, and the dining area flows seamlessly into the living space, creating a warm and functional environment. Extra Storage room on Terrace. Ready for move in! Families will appreciate the proximity to top-ranked schools, notably Abbey Park High School, located just steps away at 1455 Glen Abbey Gate. Easy access to parks, trails, shopping centers, and major highways, making it a convenient and desirable place to live. (id:55499)
Homelife Landmark Realty Inc.
92 Delma Drive
Toronto (Alderwood), Ontario
Welcome to a beautifully appointed four-bedroom, three-and-a-half-bath detached home inprestigious West Alderwood, where thoughtful design and modern conveniences come together to offer an exceptional quality of life. Surrounded by professionally landscaped gardens and upgraded with in-ground sprinklers, in-ceiling speakers, and heated bathroom floors, every detail has been carefully considered for everyday comfort and elegance.Inside, the layout is refined yet functional, offering generous principal rooms and a finished basement that provides added flexibility. Outdoors, the private backyard includes a built-inBBQ gas line, creating the perfect setting for summer dining and relaxation. This home is great for a young family and is ideal for entertaining, remote work, or hosting over night guests. Perfectly positioned within walking distance of a French immersion school, a nearby Catholic school, grocery stores, Sherway Gardens, Long Branch GO Station, Etobicoke Valley, MarieCurtis Park, and a full-service community centre featuring a pool, skating rink, and tennis courts. With quick access to the Gardiner Expressway, QEW, and Hwy 427, commuting is seamless in every direction.A rare opportunity to enjoy space, style, and a lifestyle thats second to none in one of Etobicokes most sought-after neighbourhoods. (id:55499)
Ipro Realty Ltd.
2704 - 430 Square One Drive
Mississauga (City Centre), Ontario
Stunning Never before lived in one bedroom unit at AVIA 1 Tower. Laminate flooring throughout the whole unit with 2 mirrored closets for tons of storage. 4PC bath with a medicine cabinet. Spacious primary bedroom with sliding doors. Open concept kitchen with built in appliances overlooking the dining/living room. Large 148 square foot balcony. Amenities include gym, party room, theatre room, yoga/meditation room, kids zone, games room and rooftop area. (id:55499)
Cityview Realty Inc.
308 - 285 Dufferine Street W
Toronto (South Parkdale), Ontario
Be the First One to live in This Spectacular Corner Unit With Two Sides of a large Balcony. XO2 is uniquely positioned steps from everything one could desire, including beautiful Lake Ontario. Condo is only minutes from the trendy Entertainment District, home to the city's hottest bars, clubs and entertainment venues. You're also a short walk from Trinity Bellwoods Park, the hip cafes and shops of Queen Street West, and the Fort York Historic Site. Surrounded by numerous conveniences and services, this neighbourhood has an extremely high 82 Walk Score, indicating that errands can be done on foot without needing a car. Public transportation is extremely convenient at this new condominium. Steps from the Dufferin bus and the 24-hour King streetcar, residents can reach Dufferin Station Line 2 in 13 minutes and St. Andrews Station Line 1 in 15. Located just 5 minutes away by foot, the nearby King-Liberty Station will provide train service to Dundas West in 3 minutes, Union Station in 7 minutes, and Scarborough in 25. Simply put, these ideal transit services could not be improved, a fact reflected by this area's Riders Paradise, which has a near-perfect Transit Score of 90 (id:55499)
RE/MAX Elite Real Estate
29 Bowline Vista
East Gwillimbury (Holland Landing), Ontario
Gorgeous Upgraded 4 Bedrooms Townhouse. Naturally Sunlight and Bright! Come on through the Welcoming Foyer with Ceramic Flooring. The Stylish Kitchen Features a Center Island. The Living/Dining Room Combination Boasts Hardwood Floors, Very Large Windows. Step Upstairs where there are 4 Generously Sized Bedrooms, Large Windows and Closets. The Primary Bedroom has a Large W/I Closet, 5-pc Ensuite with a Stand Up Shower and Relaxing Tub. Laundry on Second Floor a Huge Bonus! Direct Access From Garage to House. Minutes to Schools, Parks, Restaurants, Shops and Hwy 404. (id:55499)
King Realty Inc.
16 Meteorite Street
Richmond Hill (Observatory), Ontario
Absolutely stunning smart home with nearly 6,000 sq ft of luxurious living space, nestled in the prestigious Observatory community! No sidewalk, on a quiet, child-friendly street! Featuring 10-ft ceilings on the main floor, imported Italian porcelain throughout, and modern luxury finishes.The open-concept chef's kitchen features a Sub-Zero built-in fridge, Wolf gas cooktop, Wolf built-in steam oven, Wolf built-in microwave, Asko dishwasher, Sirius professional hood insert, wine fridge, porcelain counters, walk-in pantry, custom cabinetry, and KEF ceiling speakers.Walk out to a fully enclosed electric Pergola sunroom (12.8 x 12.8) with integrated LED lighting, perfect for seamless indoor-outdoor entertaining. The family room impresses with a custom home theatre and double-sided vertical fireplace wrapped in Italian porcelain, creating a stunning feature wall. A designer powder room and all bathrooms feature backlit mirrors.The second floor offers four spacious bedrooms, all with heated bathroom floors. The luxurious Primary suite boasts a spa-inspired 5-pc ensuite with a curbless walk-in shower, ceiling-mounted rain heads, TOTO smart toilet, and a custom walk-in closet with LED lighting. The third-floor LOFT features a wet bar, 4-pc bath, and a private terrace.The finished basement includes a bedroom, full bath, two storage rooms, and heated floors throughout.The second-floor laundry includes an LG washer, dryer, and LG SideKick pedestal washer.Smart home upgrades include electric blinds, EV charger, ultra-secure smart front door, full security camera system, and integrated speakers. Dual furnaces and dual A/C units provide zoned climate control. Located minutes from Hwy 407/404, public transit, shopping, and top-ranked Bayview Secondary School. A true move-in-ready, one-of-a-kind luxury home blending elegance, technology, and comfort! (id:55499)
Bay Street Group Inc.
1 Nakina Way
Markham (Village Green-South Unionville), Ontario
Bright And Spacious End Unit Condo Townhouse In Prime South Unionville High Demand Area. 4+1 Bedrooms With Laminate Floor. Brand New Granite stone Counter in Kitchen, New Range hood. Fresh Painting Through out. New LED Lighting. Low Maintenance Fee, **Potential Income**. Excellent School Zone; Markville S.S And York University. Steps To Shopping Mall, T&T Supermarket, Go Train Station, Viva Transit, Park, Etc. Mins Drive To Hwy 407/Hwy7. (id:55499)
Homelife Landmark Realty Inc.
9 Albert Firman Lane
Markham (Cachet), Ontario
Experience modern luxury in this stunning 4-bedroom, 4-bathroom freehold townhouse. Featuring an open-concept kitchen with a granite countertop, center island, and soaring 10' ceilings. The expansive rooftop terrace is ideal for hosting gatherings with family and friends. This brand-new, never-lived-in townhome offers 2,568 sqft of living space. The primary suite boasts a spacious walk-in closet and a 4-piece ensuite. The ground-floor is upgraded with a 4th bedroom, complete with a 3-piece bathroom, can serve as a private office or guest suite. Additional space in the basement with a rough-in for a bathroom offers endless possibilities create your own gym, home theater, or family room. Located in a top school district, next to King Square Shopping Centre, and within walking distance to supermarkets. Just minutes from Hwy 404, parks, AT&T, gas stations, and all essential amenities. (id:55499)
Dream Home Realty Inc.
Unit 2 - 892 Carnaby Crescent
Oshawa (Centennial), Ontario
1 year new renovated Basement. 1 bedroom+1 Den. The basement has been updated, Own separate Laundry! two cars parking space in the driveway. The basement tenant is responsible for paying 35% of all utilities and the main level tenant pays the rest of 65%. Convenient location, Ideal for commuters, nearby public transit. Located close to schools, a variety of shopping options, and all essential amenities. (id:55499)
Bay Street Group Inc.


