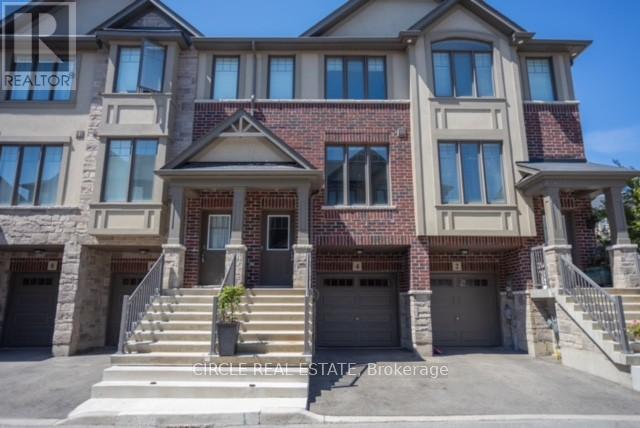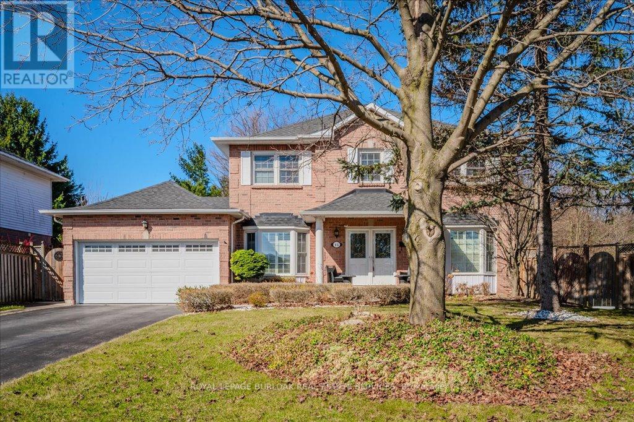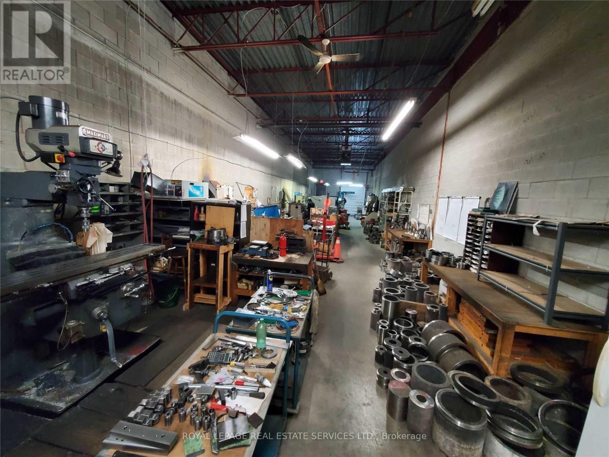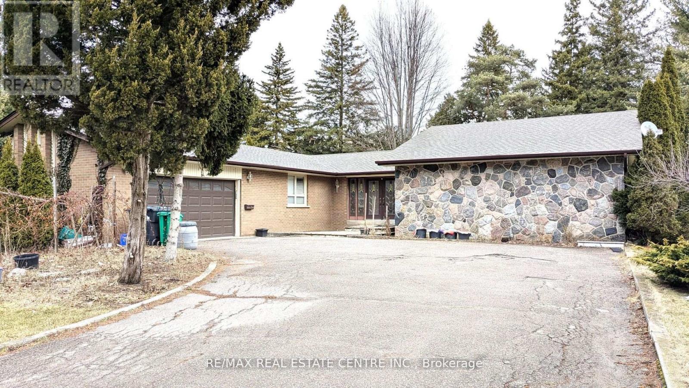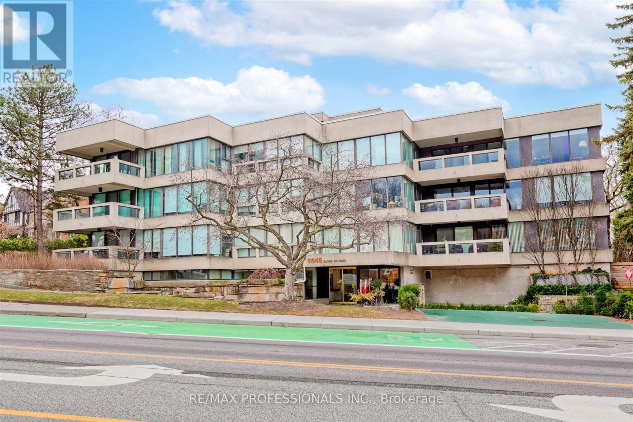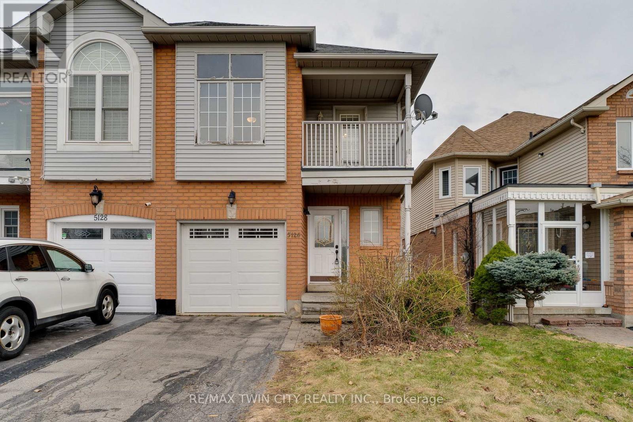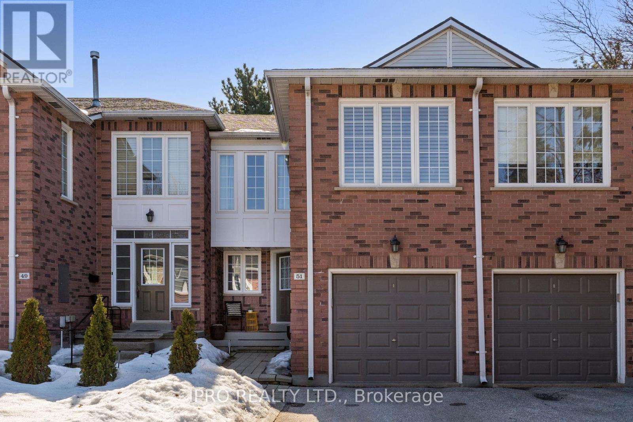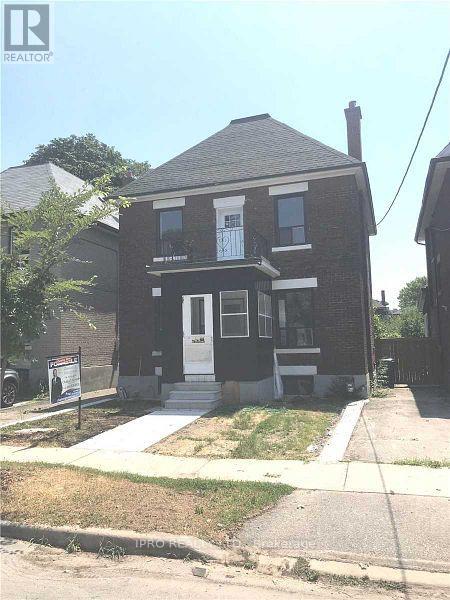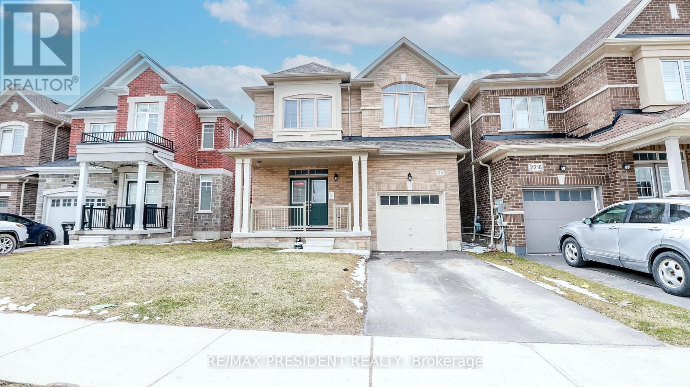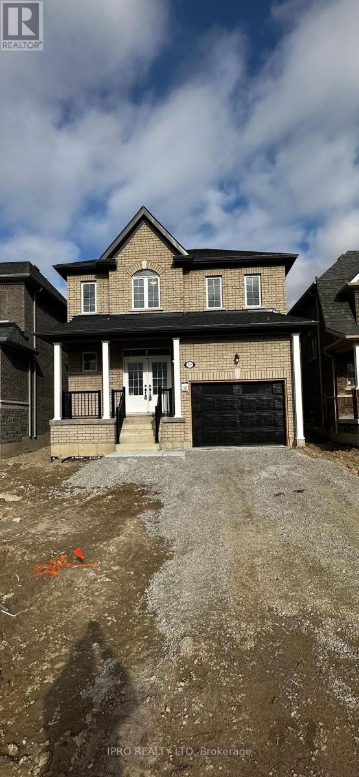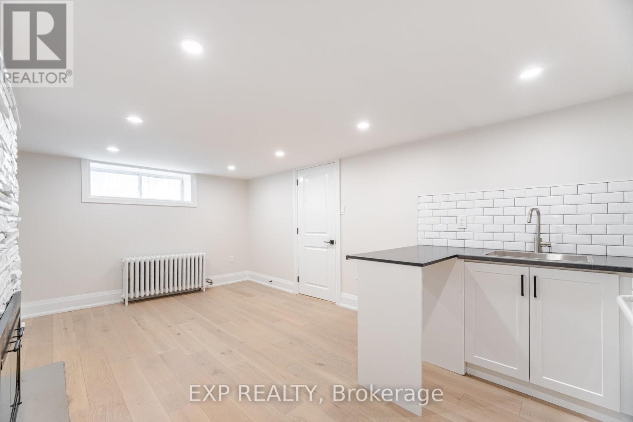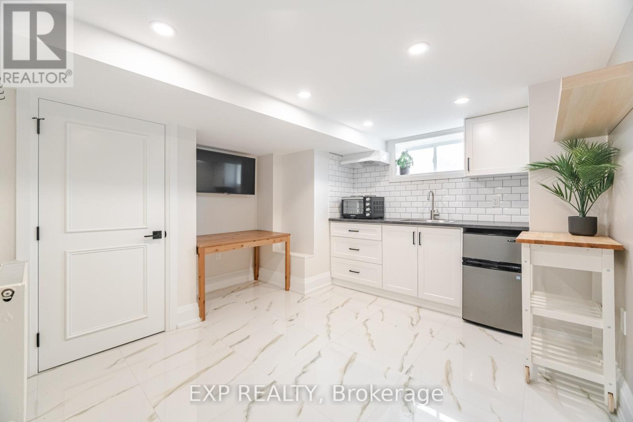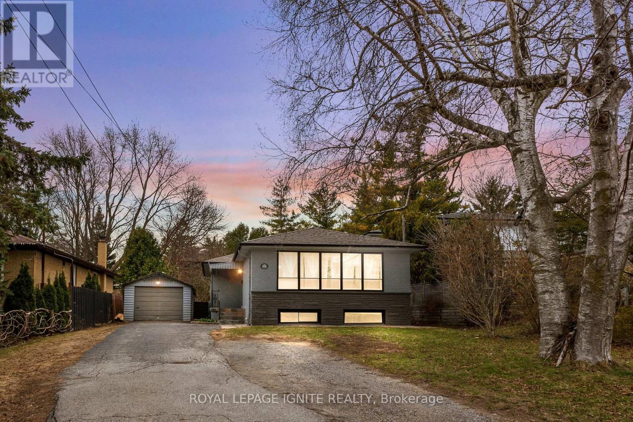43 Sedgewick Circle
Brampton (Fletcher's Meadow), Ontario
well-kept and clean 3+2 bedroom 4 bathroom fully detached home with professionally finished W/O basement situated in a high demand area of fletchers Meadow. offering sep living , dining and family rm, family size kitchen, master with ensuite and w/i closet, family friendly and child safe crt location, D/D entry and much more. steps away from school. parks, grocery /shopping, public transit , parks , trails, Mt. Pleasant Go station and a place of worship. (id:55499)
RE/MAX Realty Services Inc.
7 Second Avenue
Orangeville, Ontario
Perfect for investors, large families, or those looking to live in one unit and rent out the other! Situated on a massive 65.72' x 190.25' private lot, this unique property features two fully renovated units, ideal for rental income or multi-generational living. Key Updates Include: New flooring, roof (2020), front deck (2020), water heater (2024), upgraded plumbing and electrical, new windows, vinyl siding, drywall, doors, fresh paint, bathroom vanities, stainless steel appliances, and modern light fixtures throughout. Main Bungalow Unit: Offers 2+1 bedrooms, an open-concept living and dining area, a 4-piece bathroom, a large front deck, and a finished basement with an additional bedroom.Second Detached 2-Storey Unit: Recently renovated, featuring bright and spacious living, dining, and kitchen areas on the main level, with 2 bedrooms and a 4-piece bathroom upstairs. Enjoy a 4-car driveway and a prime downtown location, close to schools, amenities, and easy access to Hwy 10. Whether you're a buyer looking to offset your mortgage with rental income or seeking a flexible investment opportunity, this property has it all! Don't miss out, book your visit today! (id:55499)
One Percent Realty Ltd.
907 - 32 Clegg Road
Markham (Unionville), Ontario
Large 1+1 Bedroom Condo In The Heart Of Busy Markham's City Centre District. Close To Viva, York Regional Transit And Go Train. Building Has Access To Fabulous Amenities Such As Indoor Pool, Fitness Centre And Party Room (id:55499)
RE/MAX West Realty Inc.
32 Crimson Drive
Niagara-On-The-Lake (105 - St. Davids), Ontario
This one owner model 3-bedroom, 3-bathroom condominium townhouse provides walk-in ready living with everything you need on the main floor. Situated in Niagara wine region, with easy access to Old Town Niagara-on-the-Lake, the Shaw Festival, multiple wineries, golf courses, Niagara Falls, Niagara College, Outlet Mall and the US Border to name a few. Freshly painted with loads of upgraded features, this beautiful Gem is a balanced life dream home. You can lock and leave for extended travel or stay local for nights out on the town. With over 2000 square feet of stylish living, it provides spacious elegance for a growing family or empty nesters wanting to maintain a vibrant active lifestyle. The light and allure of this home is felt upon entry. High ceilings, wide hallways, hardwood floors and open concept style provide the balance of easy flow living. The main floor den or 2nd bedroom is perfectly situated where you can enjoy your morning coffee with the sunrise. The private nestled back deck off the dining room allows for sunset evenings to wind down after a long day with a glass of tranquility. The kitchen custom cabinetry with contrasting large island, features granite tops and stainless-steel appliances providing ample space to entertain. Gas fireplaces in the living and family rooms provide the perfect effect for restful times. The main floor prime bedroom has a walk-in closet and an ensuite with body sprays in the glassed-in shower. This home emits first class in the details. Low condo fees of only $253/month provide you with all exterior maintenance including snow shoveling right to your front door and garden watering. Your choice lifestyle to do as much or as little as you choose. The lower level boasts a fully finished walk out to a large outdoor garden patio. This additional living area has a full fridge, wet bar, 3rd bedroom, family room and full bath. California shutters throughout set this house apart, all you need to do is move right in! (id:55499)
Right At Home Realty
4 Could Lane
Hamilton (Ancaster), Ontario
Modern Losani Freehold Town(2019). This 3 Storey Townhouse Has A Spacious Living And Dining Room. Large Master Bedroom With A 3-Pc Bath With Closet. Total Of 3 Bedrooms And 3 Bathrooms. A Mix Of Tiled Flooring, Hardwood And Carpeted Areas. Nice Kitchen Counter With Modular Cabinets.There's Also A Recreation Area And A Den In The Basement. There's A Spacious Family Room With A Sliding Door That Opens Into A Small Balcony. A Driveway And A Garage Are Also Featured. Parking For 2 Cars & Ample Visitor Parking. Additional Storage Room In Garage. Prime Location Close To Amenities, Schools & Highway Access. (id:55499)
Circle Real Estate
15 Lennard Crescent
Hamilton (Dundas), Ontario
Discover your dream home in Highland Hills, Dundas! Nestled on a peaceful private lot along a quiet crescent, this location offers the perfect blend of serenity and convenience. This impressive 2700 sq ft family friendly layout 2-storey is designed for comfort and functionality! Featuring 4 generous bedrooms, 2.5 baths and plus an unspoiled basement is a blank canvasready for your personal touches. This classic center hall layout features a main floor office for productivity, plus a separate living and dining room, ideal for effortless entertaining. This bright and inviting kitchen features sleek stainless steel appliances, including a fridge, built-in dishwasher, stove and microwave. The large eating area flows seamlessly into the cozy family room with a fireplace, perfect for relaxing! Enjoy the ease of a main floor laundry with direct access to the 2-car garage. Plus, the driveway offers parking for up to 6 cars. The spacious primary suite features his & hers walk-in closets and a private 3-piece ensuite your perfect retreat! Three additional bedrooms and a luxurious 5-piece main bath complete this well-designed second level. Enjoy easy access to schools, parks, shopping and transit, everything you need is just minutes away! Unwind or entertain in your private backyard retreat, complete with an expansive deck perfect for relaxing or hosting guests. This home has it all, space, style and a prime location! (id:55499)
Royal LePage Burloak Real Estate Services
500 Mississauga Avenue
Fort Erie (333 - Lakeshore), Ontario
Brand New Never Lived In Luxury Built Stateview Home In Premier Neighborhood Of Fort Erie By The Lake Near Multi Million Dollar Homes. 2 Separate Legal Dwelling Units And 5 Year Tarion Warranty Included! VTB AVAILABLE! 500 Mississauga Ave Epitomizes Luxury Living At It's Best With Over $107,000 In UpGrades! Situated Near The Lake, And Close To Shopping, The QEW And 5 Minutes To US Border Plus More! Fantastic Investment Opportunity! List Of Upgrades Too Long To List. See Attached. Featuring Elegant Hardwood Floors Throughout The Open Concept Main Floor Layout. Custom Designed Open Concept Chef's Kitchen Includes Upgraded Backsplash, SS Appliances, Soft Close Cabinets, Brushed Gold Automatic Faucet And Much More!Great Room Features Upgraded Pot Lighting, Remote Controlled Electric Fireplace And Natural Walkout To Backyard. Also Included Are Multi Zone Security And Irrigation Systems For Safety, Security, And Protection From The Elements!Upstairs Has 3 Bedrooms With 2 Full Baths And Laundry Room. Laundry Machines To Be Selected By Buyer! Primary Bedroom Comes With His/Her Closets Plus 3 Piece Ensuite While Other Two Bedrooms Share 4 Piece Washroom.Lower Level Is A Completely Finished Legally Separate 1 Bedroom Apartment! 2 Separate Entrances, Separate HVAC System, Full Open Concept Kitchen With Quartz Countertops And Upgraded Cabinetry! Includes 1 Bedroom With Walk-in Closet And 3 Piece Washroom And Additional Storage. **EXTRAS** 2 Fridge, 2 Stoves, 2 Dishwasher, 2 HVAC (id:55499)
The Condo Store Realty Inc.
Bsmt - 2511 North Ridge Trail
Oakville (1009 - Jc Joshua Creek), Ontario
Exquisite Renovated Basement In Desirable Joshua Creek Neighbourhood! Spacious Kitchen-Living-Dining Combination With Laminate Floors, 2 bedrooms, 1 full bathroom, Sep Entrance. Moments From Top-Rated Joshua Creek Elementary And Iroquois Ridge High School, Parks, Trails & Hwy Access. (id:55499)
Buyrealty.ca
3 - 6810 Kitimat Road
Mississauga (Meadowvale Business Park), Ontario
An exceptional opportunity presents itself to acquire an established and turnkey general machine shop manufacturing business. This business boasts ease of operation and a long-standing presence at its current location, with a loyal clientele base. The potential for expansion exists, supported by a seamless transition process and comprehensive training. The business comes with an established list of customers and suppliers, situated in a prime location. This turnkey operation offers a stable foundation. Marketing package readily available. A Long List Of Equipment And Chattels Is Available. The Unit consists of An Industrial/Office Area And A Washroom. Turnkey Operation With Great Potential To Grow. Ample Parking. (id:55499)
Royal LePage Real Estate Services Ltd.
2260 Oneida Crescent
Mississauga (Erindale), Ontario
Spacious Bungalow on an oversized lot in prime neighborhood! Credit Valley Golf and Country Club. Nestled among Muti Million-dollar estate homes! 3 Bedrooms and 3 baths on main floor with an unfinished walk out basement. Master Bedroom 4pc ensuite bath. Main floor family room open concept with fireplace. Sunken Dining Room. Living Room walkout to deck/backyard. Hardwood floors throughout. Spacious eat in kitchen with walk out to deck/backyard. Entry to home from garage. Rough in ready in basement for 2 bathrooms and kitchen. 2 car garage. Main floor 2,796 sq ft. Renovate or build your dream home on a 107 ft lot frontage x 203 deep (Irregular lot) (id:55499)
RE/MAX Real Estate Centre Inc.
402 - 2545 Bloor Street W
Toronto (High Park-Swansea), Ontario
Boutique Waterfall Building! Frank Lloyd Wright Inspired Building Overlooking The Humber River. Only 31 Units. Top Floor Penthouse. Completely Renovated 2 Bedroom 2 Bath Corner Unit. Largest Unit in Building With Over 1800 Sf. Wood Burning Fireplace. Floor to Ceiling Windows. Open Concept w Large Island. Top of the Line Appliances. Soundproof Windows. Views of River. Walk to Subway, Bloor West and all Amenities. 1 Parking, 1 Locker. (id:55499)
RE/MAX Professionals Inc.
8 Hilldale Road
Toronto (Rockcliffe-Smythe), Ontario
Detached bungalow with a separate entrance to a finished one-bedroom basement apartment priced well under a million. An unbeatable opportunity in today's market for homeowners or investors alike. It's perfect for extended family living or rental income potential. The main floor boasts a bright and spacious living room, a generous kitchen area, and two well-sized bedrooms. Surrounded by some newer built million-dollar-plus homes. offers laneway access to parking at rear. This property is steps from the upcoming Eglinton LRT line, with seamless TTC access, and close to Stockyards Village for shopping, dining, and entertainment. Nearby medical clinics, hospitals, and parks offer essential services and recreation, while families will appreciate walking-distance access to schools of all grades. Popular destinations like The Junction and High Park are just minutes away, and with convenient rear laneway parking and quick highway access, this home offers both comfort and convenience in one of Toronto's most sought-after communities. Don't miss this fantastic opportunity (id:55499)
Royal LePage Supreme Realty
1909 - 10 Park Lawn Road
Toronto (Mimico), Ontario
Wake up to sweeping views of the lake and skyline from this beautifully appointed southeast corner suite. Perched on the 19th floor, this sun-drenched unit offers an open-concept layout with floor-to-ceiling windows that flood the space with natural light. Welcome to this beautifully designed 2-bedroom, 2-bathroom residence offering 873 sq ft of open-concept interior living space plus an expansive 381 sq ft wrap-around balcony with generous lake views. That equates to 1,254 sq ft of total luxury living! Bathed in natural light, this spacious layout is perfect for both comfortable everyday living and stylish entertaining. The primary bedroom features a lake view, private walk out to balcony, custom walk-in closet and private 3 pc ensuite, while the second bedroom also boast Floor to Ceiling windows, a private walk-out to balcony, large closet and ideal for children, guests, or a 2nd home office. Enjoy access to world-class amenities including the Club Encore Sky Lounge and Fitness Centre perched on the penthouse level. With approximately 20,000 sq ft of combined indoor and outdoor amenity space, you'll also have access to: Party Room & Cinema/Media Room; Children's Play Area; Outdoor Terrace with Swimming Pool & BBQs; Steam Room & Yoga/Meditation Studio; Business Centre; Basketball/Squash Court & Golf Simulator; Pet Spa & Play Area; Guest Suites for Visiting Friends and Family. Perfectly located just steps from TTC transit, Metro Grocery Store, Shoppers Drug Mart, LCBO, Starbucks, Humber Bay Park, Lake Ontario, Marinas and Boating Clubs. With convenient access to downtown, this move-in-ready unit offers the premium urban lifestyle surrounded by nature and cityscapes alike. (id:55499)
Sotheby's International Realty Canada
5126 Des Jardines Drive
Burlington (Uptown), Ontario
This rarely offered 4-bedroom semi-detached home showcases spacious, well-appointed bedrooms and is situated in one of the area's most sought-after neighborhoods. Ideally located, it offers easy access to top-rated schools, abundant shopping options, and all major amenities making it the perfect fit for families seeking both comfort and convenience. The main living area is bright and inviting, ideal for large family gatherings, and complemented by a warm and welcoming dining space. The kitchen features a generous breakfast area, perfect for casual meals and morning coffee with a view. Upstairs, you'll find four oversized bedrooms along with a conveniently located laundry area for added ease. Step out onto your private balcony to enjoy peaceful sunset views. The finished basement presents an excellent opportunity for an in-law suite or additional living space. Recent updates include new flooring throughout the main level, freshly carpeted stairs, and updated finishes, adding a modern touch to this beautifully maintained home. With a park directly across the street, this is an ideal setting for a growing family. This home truly checks all the boxes and is sure to impress. (id:55499)
RE/MAX Twin City Realty Inc.
1813 - 2520 Eglinton Avenue W
Mississauga (Erin Mills), Ontario
Stunning LOWER PENTHOUSE suite in the Arc Condos of Mississauga. Approx 100 sq, ft. Balcony with a gorgeous LAKEVIEW! Featuring a Beautiful Eat-in kitchen, With Island & Open Concept Living Space. Lots of Upgrades! Equipped with SS/Fridge, SS/Stove, Washer/Dryer, B/I Dishwasher, Microwave & En-suite Laundry. Stylish-Modern Finishes Everywhere! Facing south EAST. Very Bright, Lots of Sunlight! 9Ft. Ceilings! (id:55499)
Royal LePage Signature Realty
Lower - 20 St Clair Gardens
Toronto (Corso Italia-Davenport), Ontario
Totally Renovated 2 Bedroom Basement Apartment At The Heart Of Corso Italia! Modern Kitchen With Granite Countertop, Brand New Stainless Steel Appliances. Laundry In The Unit, Separate Entrance. Steps To Schools, Private Schools, Streetcar And Ttc Transit, Shops & Great Restaurants. (id:55499)
Homecomfort Realty Inc.
622 Lumberton Crescent
Mississauga (Hurontario), Ontario
Location, Location, Locations!!! Freehold Gorgeous Townhouse featuring 3 spacious bedrooms, 3.5 Bathrooms in the heart of Mississauga. Freshly painted, Well maintained, Pot lights, hardwood flooring throughout. 4 cars parking (no sidewalk) & Huge deck. Situated in a friendly neighbourhood on 19.19 x 144.37 Huge LOT. Close to Hwy, 401, 403, 410, & 427. 10 minutes to Square one mall, close to Cooksville and Dixie Go Transit. Paramount Fine foods arena and Iceland serves perfectly for families whose children love to play hockey, soccer, gymnastics, basketball & baseball. Walking trails, Iceland Cricket ground & parks and so many extra activities. Roof Jan. 2025. All windows done 2023. Hurry! before it's gone. (id:55499)
Save Max Specialists Realty
Lower Level - 18 Hagersville Court
Toronto (Eringate-Centennial-West Deane), Ontario
Welcome to this Basement Apartment for Lease. Enjoy 2 bedrooms with Brand New Floors, Baseboards to be installed prior to May 1. Beautiful New Kitchen with Quartz counter tops and stainless steel appliances. Exclusive use of Laundry. The Home is in a Quiet Neighbourhood and Conveniently Close To Schools, Park, TTC Bus Stop, etc... Easy Access To 401, 427 And Airport. (id:55499)
Ipro Realty Ltd.
B - 230 Giddings Crescent
Milton (1036 - Sc Scott), Ontario
This spacious 1-bedroom basement apartment offers a private 3-piece washroom, kitchenette, and ensuite laundry, with a separate entrance through the garage and one parking space included. Ideally located within walking distance to shopping plazas, schools, and public transit, it provides great convenience in a prime neighborhood. The unit is perfect for a single professional or a couple, and students and newcomers are welcome. The landlord is seeking tenants with good credit and stable employment. No pets and no smoking are permitted. Tenant to pay 30% of utilities. (id:55499)
RE/MAX Real Estate Centre Inc.
6692 Metour Court N
Mississauga (Lisgar), Ontario
Corner Lot 3 Bedroom Executive Home Located On A Cul De Sac In Lisgar Community. Home Boasts Newer Hardwood Flooring Throught The Main And Upper Levels. Home Offers A Large Open Concept Layout Offering Plenty Of Space And Light. Well Maintained Move In Condition. New Immigrants are welcome too. This house comes fully furnished with 3 parking spaces. (id:55499)
Royal LePage Flower City Realty
23 A Terry Drive
Toronto (Rockcliffe-Smythe), Ontario
Welcome to this stunning home. This 3 bedroom 3 bath is a true masterpiece with a unique front split design that offers distinct living spaces on different levels. The primary bedroom oasis is set on its own private level an uncommon feature in Toronto while two additional massive bedrooms provide ample space. What truly sets this home apart are the four separate living areas, complemented by a beautiful eat-in kitchen. The finished basement adds even more versatility, featuring a kitchen & full bathroom, making it ideal for an in-law suite, bachelor suite, or extra space for growing teenagers. This home also comes with a garage + parking, ensuring both convenience & practicality. (id:55499)
Royal LePage Supreme Realty
118 Martin Grove Road
Toronto (Islington-City Centre West), Ontario
A modern masterpiece totally new built with high-end finishes, spa ensuite, 6 bedrooms and entertaining upgraded covered terrace with fireplace. First floor full size in-law suite or office with 3pc ensuite and walk in closet. German-made Siematic kitchen cabinetry with built-in gourmet Miele appliances (stove, wine fridge, convection+steam oven, microwave, dishwasher, hood), Liebherr fridge and gorgeous leather finish counter. Built-in custom carpentry throughout with endless details. Well thought out layout that effortlessly blends flow and functionality. From the formal living and dining areas you can smoothly transition to the open concept eat-in kitchen + breakfast and bright family areas (14' clerestory window design that brightens the main level) and connects to the outdoors through a massive 9' high custom sliding door leading to a covered private patio ready for entertaining. The custom made solid white oak stairs (LED lit) connects to a primary room with 5 piece ensuite. Italian Versace porcelain slab (9'x4') in spa-like ensuite that includes steam shower. Versace tiles throughout. Heated floors on both master baths. Solid withe oak hardwood floors. 10' ceiling on main, 9' on second level and 8 1/2' at basement. Large basement ready for living includes german kitchenette, electric fireplace and more. Walking distance to French school, steps to community rink + pool + parks. Close to Hwy 427, subway + GO (id:55499)
Right At Home Realty
51 Lancewood Crescent
Brampton (Westgate), Ontario
Stunning fully renovated Bramalea Woods Executive Townhome! Rarely does a home come up for sale in this exclusive community! Beautiful from the moment you step inside the front door! Gleaming high quality laminate floors throughout with crown mouldings throughout the main floor! Gorgeous new in '22 two-tone kitchen cabinetry with new stainless appliances, quartz counters! Main floor offers an updated powder room. The L-shaped living/dining space offers a W/O to a private partially fenced yard with planters/screens. Head on up the new hardwood stairs with upgraded iron railings & new runner! Upstairs you'll find a fabulous bright family room, which could also double as a large 3rd bedroom, office, studio, or currently used as a yoga studio with a big closet! Two more large bedrooms, both with updated ensuite spa-like baths with quartz topped vanities! The primary bedroom boasts a large walk-in closet & new broadloom, the ensuite has a double vanity! **EXTRAS** The basement is ready for your imagination, and hosts the laundry and utilities, with lots of storage space and a folding table! Updates incl: kitchen & appls 2022, CAC 2020, windows 2019, furnace 2021, dryer 2022, bathrooms 2022, Primary vanity 2025, hardwood stairs & staircase 2023 (id:55499)
Ipro Realty Ltd.
7173 Village Walk
Mississauga (Meadowvale Village), Ontario
Welcome to your new home in the highly sought-after Meadowvale Village! This delightful semi detached house features 3+1 bedrooms, 4 bathrooms, and a fully finished basement with a separate entranceideal for an in-law suite or rental opportunity. Gather around the warm and inviting fireplace, making family gatherings unforgettable. Located in a prime area, close to top schools, Heartland Shopping Center, convenient transit options, and major you're highways (401/407/410). This home is perfectly positioned for both convenience and a vibrant Welcome to your new home in the highly sought-after Meadowvale Village! This delightful semilifestyle. Don't miss this incredible opportunity and come see why this home is perfect for you! (id:55499)
RE/MAX Royal Properties Realty
1294 Gatehouse Drive
Mississauga (Clarkson), Ontario
Unprecedented privacy & exclusivity await in this rarely offered family home, located steps away from Rattray Marsh Conservation Area & Lake Ontario! Nestled on a tranquil cul-de-sac & surrounded by soaring treelines & lush gardens, this secluded abode showcases modern luxuries balanced with traditional comforts. Offering nearly 4,500 square feet of livable space, enjoy endless views of the natural surroundings through picturesque windows. The completely remastered main level highlights bright & airy principle rooms featuring vaulted ceilings, timbering beam accents & wood burning fireplaces. The breathtaking bespoke kitchen is fully equipped with built-in JennAir appliances, spacious breakfast area & walk-out access to the oversized sundeck overlooking the backyard. The primary bedroom offers beautiful b/i closets with a spa inspired 5pc ensuite. Remaining bedrooms present large closets & private 3pc ensuites. Convenient upper level laundry room with custom built-in storage. **EXTRAS** Finished walk-out basement featuring large recreation & media rooms. Lorne Park School District. Easy Access to QEW, GO Station, Lake, Trails & more! (id:55499)
RE/MAX Escarpment Realty Inc.
47 Nova Scotia Road
Brampton (Bram West), Ontario
Welcome Home to Where Comfort Meets Elegance. Tucked away on a quiet, tree-lined street in the heart of Streetsville Glen, this beautifully designed bungaloft backs onto serene green space offering the perfect blend of nature, privacy, and charm. Thoughtfully landscaped with an irrigation system, the grounds are ideal for quiet mornings or lively gatherings. Inside, natural light fills the open-concept layout, where soaring 17-ft ceilings and a chef-inspired kitchen set the stage for memorable meals and meaningful moments. The main-floor primary bedroom offers calm and comfort, while the airy loft above is perfect for guests, a cozy reading nook, or your dream home office. Enjoy evening barbecues with a convenient gas hook-up on the upper deck. The walkout basement remains unfinished ready to become whatever your future holds. With 200-amp service for a future EV charger, this home is ready for what's next. Close to parks, golf, and major highways, this is where your next chapter begins. (id:55499)
Royal LePage Meadowtowne Realty
71 Clouston Avenue
Toronto (Weston), Ontario
This lovely renovated home is located on a quiet street off Weston Rd. Perfect for young family or an investor. Basement is finished with a 2nd Kitchen, 2 Bedrooms & separate entrance. Basement can also be used for a 2nd income or a 2nd amily residence. Laundry room on lower common area. Laminated floors, bright Kitchen, walkout to backyard, detached car garage and lots of parking. Step to bus route and GO station. Shopping and minutes drive to Hwys. (id:55499)
Ipro Realty Ltd.
2 Belleville Drive
Brampton (Vales Of Castlemore North), Ontario
Luxury detached home 3 tandem Car garage 4147 sqft with corner premium lot 68x118 ft and stone and stucco elevation. 3 spacious bedrooms Finished **LEGAL BASEMENT** raised 9 ceilings with 2 full bathrooms. 4 2nd floor +1 Bedroom main floor with full bathroom and 6 full luxurious bathrooms. Up to 10 Car parking. Sep living, sep dining, sep family room with fireplace. Kitchen with breakfast area. 2 Sep laundry in the house. Premium upgrades durable metal roof, composite deck, and beautifully landscaped yard, complete with a sprinkler system. Close to Mount Royal and top Catholic schools, Mall, Schools, Parks, Brampton Civic Hospital, Hwy-410, Transit & Much More **Don't Miss It** (id:55499)
RE/MAX Gold Realty Inc.
59 Waterloo Avenue
Toronto (Bathurst Manor), Ontario
A rare opportunity on the highly sought-after Waterloo Avenue in the charming and tranquil Bathurst Manor neighborhood! Situated on a premium 50 x 143-foot lot that backs onto a breathtaking, tree-lined ravine, this home offers complete privacy in a serene natural setting. Nestled on a quiet, family-friendly court cul-de-sac, it provides the perfect blend of peaceful living and easy access to top-rated schools, parks, shopping, and public transit. The grand foyer welcomes you with custom wainscoting, wood paneling, and a solid mahogany front door adorned with decorative stained glass. Designed with a fantastic layout, this spacious side-split home features soaring 10-foot vaulted ceilings, expansive principal rooms, and large windows that frame picturesque ravine views. The open-concept living and dining areas seamlessly flow onto a deck, perfect for entertaining or enjoying the tranquility of the backyard retreat. The eat-in kitchen boasts a central island and granite countertops, while the generously sized family room offers another walkout to the lush, private backyard. Upstairs, the well-appointed primary suite includes a walk-in closet and an ensuite bath. The fully finished basement extends the living space with a luxurious spa area featuring a soaker Jacuzzi tub, cedar paneling, a cedar closet, and a sauna. This well-maintained home presents an incredible opportunity for buyers looking to add their personal finishing touches while enjoying a fantastic layout and an unbeatable location. (id:55499)
Forest Hill Real Estate Inc.
12 Signet Way
Vaughan (Vellore Village), Ontario
Live beautifully at 12 Signet Way - a distinctive residence in the heart of Woodbridge where architectural vision meets everyday luxury. Designed and owned by a practicing architect renowned for high-end projects, this home is a seamless blend of modern design and relaxed comfort. Step inside to an open, airy layout that encourages connection, featuring 3 bedrooms, 2 bathrooms, and a finished basement offering versatile space for movie nights, guest stays, or a creative studio. At the center of it all is a stunning, expanded kitchen complete with custom white oak cabinetry, a walk-in pantry, Carrara marble finishes, and a skylight that fills the space with natural light perfect for both quiet mornings and lively evening gatherings. Out back, retreat to your own private sanctuary. A three-season sunroom with a wood-burning fireplace opens onto a cedar-hedged backyard, creating a peaceful, fully private setting ideal for entertaining or unwinding in nature. This thoughtfully renovated home brings Forest Hill inspired elegance to Woodbridge, showcasing spa-like bathrooms, radiant heated floors, smart lighting, white oak hardwood throughout, and a beautifully landscaped, low-maintenance backyard. The finished basement also includes a cold room for additional storage. Timeless, refined, and truly one of a kind. Shows A++ Must Visit (id:55499)
Right At Home Realty
33 Tiana Court
Vaughan (Vellore Village), Ontario
Welcome to 33 Tiana Court featuring the largest pool size lot in the community! This upscale 4 bedroom with finished basement detached home offers many upgrades, to name a few, impressive renovated chefs kitchen with high end appliances and quartz counters, new garden doors, upgraded kitchen window conservative family room, den, living room with custom carpentry throughout main floor, engineered hardwood on main and second floor and 31.5x 31.5 marble floors on main floor. Bsmt features, kitchen, wet bar and family room with fireplace. Located minutes from schools, parks, hospital, shopping, and dining. This is the perfect home offering space, style, and location. (id:55499)
Homelife/bayview Realty Inc.
24 Cypress Court
Aurora (Hills Of St Andrew), Ontario
Newly Renovated Spacious Townhome in North Aurora, featuring Laminated Floors through out, Quartz Counter, Upgraded Light fixtures. Close to All Transit Needs, Schools and Yonge St. Large Primary With Sitting Area and Newly Renovated Ensuite. Convenient 2nd Floor Laundry. Eat-In Kitchen W/W/Out To Yard. Tenant is Responsible For All Utilities **EXTRAS** Extra 1 Year Lease Rental Appl. References, Letter Of Employment, Credit Report. Deposit 1st and Last Month Rent & 10 Post Dated Cheques. No Smoking And No Pets. Incl Fridge, Stove, Dishwasher, Built in Microwave, Washer and Dryer. (id:55499)
Save Max Specialists Realty
77 Catherine Avenue
Aurora (Aurora Village), Ontario
This classic red brick residence offers 108 years of character and charm. Tucked into the sought-after pocket of Catherine, Fleury, and Spruce, it's the kind of place where front porches spark conversations, kids play up and down the street, and families gather for everything from street parties to backyard get-togethers. A new front door welcomes you into a centre hall plan. The contemporary kitchen blends old-world charm with modern functionality for active family life, featuring a Wolf 36-inch gas range, smart in-drawer island lighting, and a Luxor pantry with floor-to-ceiling cabinetry. The living room, anchored by a gas fireplace with a floor-to-ceiling quartz feature wall, pairs beautifully with the original oak trim of this timeless home. The bright sunroom with hardwood floors, a large quartz craft table, and a flexible layout functions easily as a breakfast area, workspace, or family room, surrounded by large new windows that flood the space with natural light. New sliding glass doors lead to a fully fenced, south-facing backyard with a new hardscaped patio. The second-floor landing includes a contemporary live-edge reading/storage bench beneath a large south-facing window and features three spacious bedrooms, each with custom closets. A 5-piece spa-like bathroom completes this level with heated floors and a 4' x 4' glass shower. The third level is a flexible open-concept space currently used as the primary suite but could also be a family room. It includes two skylights, a walk-in closet, a 3-piece ensuite with heated floors and a 4' x 4' shower, built-in oak drawers, a separate storage area, and an office nook. The lower level offers a guest suite with two built-in double closets, a TV/playroom area, and a laundry room. Just steps away are green spaces, parks, a local tennis club, lawn bowling, cafés or restaurants. Walk to Aurora GO Station or nearby public and independent elementary schools or high school. (id:55499)
Sotheby's International Realty Canada
63 Lime Drive
Vaughan (East Woodbridge), Ontario
Welcome To 63 Lime Drive Located In Sought After East Woodbridge Neighborhood. Over 3747 sq ft of complete Finished Living Space . 10 Reasons To Love This Home: 1) Centrally Located Near All Amenities, Shops And Major Highways 2) Detached 4 + 1 Bedroom Home In Meticulous Condition 3) Large Fenced In Lot 4) Great Elementary And High School District 5) Professionally Renovated Home 6) Separate Entrance To Basement With 1 Bedroom And Full 4 Piece Bathroom 7) Possible Basement Rental Income 8) Perfect Size And Convenience For A 2 Family Home 9) Open Concept Floor Plan 10) 4 Large Bedrooms (id:55499)
RE/MAX Premier Inc.
2214 Lozenby Street
Innisfil, Ontario
Welcome to 2214 Lozenby Street, a beautiful detached home located in the heart of Alconas vibrant and family-friendly community. This spacious residence features 3 bedrooms and 3 bathrooms, offering a bright and open-concept layout perfect for modern living. The gourmet kitchen is designed to impress with quartz countertops, stainless steel appliances, ideal for entertaining and family gatherings. Enjoy elegant touches throughout, including hardwood flooring, 9-foot ceilings, and large windows that flood the home with natural light. The spacious primary suite includes a walk-in closet and a luxurious ensuite bath, providing a private retreat. Additional highlights include a interior access and an unspoiled basement with endless potential. Ideally situated close to schools, parks, shopping, Innisfil Beach, and the future GO Train station, this home offers both comfort and convenience in one of Innisfils most desirable neighborhoods. Dont miss the opportunity to make this stunning home yours! (id:55499)
RE/MAX President Realty
35 Lawrence D Pridham Avenue E
New Tecumseth, Ontario
This stunning 4-bedroom plus den home offers over 2,100 sq. ft. of spacious and functional living. With no sidewalk and no front-facing neighbors, it sits directly across from a park, offering unobstructed views and even a glimpse of the Honda Plant from your window. Enjoy the perfect balance of convenience and tranquility, with Honda and Walmart just minutes away. The open-concept kitchen and great room are bathed in natural light, featuring large windows and elegant hardwood flooring throughout. A separate dining room adds flexibility, making it perfect for entertaining. Designed for modern living, this home includes a main-floor laundry room and an upstairs study nook, ideal for a home office or play area. The primary suite boasts a walk-in closet and a luxurious ensuite with a soaker tub and enclosed shower. Just steps from Nottawasaga Resort & Golf Club, this home is perfect for those who love an active lifestyle! (id:55499)
Ipro Realty Ltd
103 - 2 Briar Hill Heights
New Tecumseth, Ontario
LOVELY SOUTH FACING GROUND LEVEL APARTMENT IN ADULT GOLFING COMMUNITY OF BRIAR HILL! Private Entrance from the patio*Open Concept*Sun filled Livingroom with warm hardwood floors*Dining area*Modern kitchen with granite and stone backsplash*Stainless Appliances*Good Size Primary bedroom with Broadloom*Four piece bathroom with linen storage cupboard*Washer/Dryer closet*All painted with Neutral tones and ready to move in!*Many activities at the Community Centre*Discounted Nottawasaga fitness centre and restaurants*Walking trails*Close to Walmart, Liquor and Timmies and Alliston for all your shopping needs*Easy access to Hwy 27, 400 and 50*SAFE AND SECURE AREA WITH SECURITY*PERFECT FOR A SMALL DOG OWNER! (id:55499)
RE/MAX Hallmark Chay Realty
1714 - 150 Alton Towers Circle
Toronto (Milliken), Ontario
Gorgeously renovated unit situated on high floor with an unobstructed breathtaking south view with no carpet throughout. Spacious and sun-filled living area. Master Bedroom with W/I closet and 4 pcs.ensuite. Open concept living/dining room. Stone kitchen counter and backsplash, ceiling pot lights, brand new dishwasher and range hood. Ensuite functional storage room; modern bathrooms with LED wall mirrors and pot lights. Steps to Supermarket, public transit, restaurants, park and almost everything. Great recreational facilities. This is the one you are looking for, a perfect and functional size without wasted space (id:55499)
Homelife Broadway Realty Inc.
101 - 20 Cosburn Avenue
Toronto (East York), Ontario
Welcome to this Cozy bachelor apartment located close to the Danforth and Downtown area. This affordably priced unit has been newly painted throughout, boasts high ceilings and has a large window for natural Lighting. Includes a full sized closet in the great room and and a pantry/linen closet for some extra storage. It's ready for you to move in anytime. In a great neighbourhood, it is steps to parks, trails, shopping, groceries, schools, restaurants, etc. All Utilities are included. Pet Friendly. Parking is Available for an extra $100/month. Coin operated Laundry on same floor. (id:55499)
Ipro Realty Ltd.
Lower - 553 Donlands Avenue
Toronto (East York), Ontario
Wow! Welcome to Your Beautiful One Bedroom Home with Large Closet Offering Modern Comfort and Stylish Finishes Throughout. Enjoy this Stunning, Spacious & Move-in Ready Gem in the Heart of East York! Enjoy the Open Concept Kitchen with Stainless Steel Fridge, Elegant Lighting & the Gorgeous Flooring Throughout. The Onsite Shared Laundry Adds Everyday Convenience for You. Perfect Home for Young Professionals Seeking Modern Living Move in and Enjoy. Close to Schools, Parks, Shopping, Banks, Cafes, Restaurants, TTC & Highway! Hurry...Won't Last. Must See Today! (id:55499)
Exp Realty
Studio/bachelor - 553 Donlands Avenue
Toronto (East York), Ontario
Wow! Welcome Home to Your Modern Studio/Bachelor Offering You Comfort and Stylish Finishes Throughout. All Utilities Included with Internet too! Enjoy this Stunning & Move-in Ready Gem in the Heart of East York! The Open Concept Kitchen is Complete With Stainless Steel Fridge, Microwave, Cooktop Hotplate, Table with Desk, TV, and a Bed with Elegant Lighting. Enjoy the Warmth and Sophistication of New Flooring Throughout. Onsite Laundry Adds Everyday Convenience for You. Perfect Home for Students or Young Professionals Seeking Modern Living with Nothing Left to Do but Move in and Enjoy. Close to Schools, Parks, Shopping, Banks, Cafes, Restaurants, TTC & Highway! Hurry...Won't Last. Must See Today! (id:55499)
Exp Realty
140 Meadowvale Road
Toronto (Centennial Scarborough), Ontario
This income-producing property features three self-contained units *Welcome to 140 Meadowvale Rd a beautifully renovated detached bungalow on a massive 50x150 ft lot, surrounded by custom homes and offering incredible versatility for end-users, investors, or builders.* Main floor offers a rare layout with two full 3-piece bathrooms giving the primary bedroom its own private ensuite * Open-concept kitchen with granite countertops, stainless steel appliances, and premium hand-scraped vinyl floors * Separate entrance to basement with shared laundry plus private laundry for the main floor * Basementincludes a spacious 1-bedroom suite with full kitchen, living, and dining area, plus a bachelor-style unit with kitchenette, 3-piecebath, and built-in closets * Massive deck walks out to a private, tree-lined backyard perfect for entertaining * Detached garage extends into the yard and functions as a workshop * Oversized driveway fits 7+cars, with potential to reconfigure for even more parking * Unbeatable location minutes to Hwy 401, Guildwood GO Station, TTC, UofT Scarborough, Port Union Waterfront, parks, and scenic trails * Live in one unit and rent out the others, or fully lease for strong monthly cash flow an exceptional turnkey investment in a rapidly growing neighbourhood. * (id:55499)
Royal LePage Ignite Realty
1279 - 1 Greystone Walk Drive
Toronto (Kennedy Park), Ontario
Welcome to Unit 1279 at Greystone Walk! This spacious 1124 sq ft west-facing suite features a split 2-bedroom layout, perfect for privacy and comfort. Enjoy unobstructed Toronto Downtown skyline views, golden hour sunsets, and abundant natural light from the western floor-to-ceiling windows - the best sunlight at 3PM. The home features a dedicated kitchen space with quartz countertops, sage green cabinetry, and a pantry for added functionality. Freshly professionally painted, this 2-bedroom suite also includes two full bathrooms, a bright solarium ideal as a home office or lounge, and ensuite laundry plus parking. Nestled within the gated community Greystone Walk, Residents have access to resort-like amenities including: indoor and outdoor pools, a fitness centre, sauna, hot tub, tennis and squash courts, and 24/7 on-site security. A grocery store conveniently located across the street, plus stores and restaurants, adds everydayconvenience while your maintenance fees cover ALL utilities: heat, hydro, and water. Close to TTC, GO Train,great schools, and the beautiful Scarborough Bluffs, this suite delivers exceptional value in a well-connected, amenity-rich setting. (id:55499)
Royal LePage Estate Realty
701 - 201 Carlaw Avenue
Toronto (South Riverdale), Ontario
Absolutely Picture Perfect One Bedroom Condo In The Heart Of Leslieville. If You Are Looking To Live Your Best East End Life - Look No Further! Open Concept Functional Layout Provides Plenty Of Room To Stretch Out After A Long Workday. Enjoy Your Sun-Drenched Private Balcony With Gas Line. Functional 4 Piece Washroom With Plenty Of Storage. Stainless Steel Kitchen Appliances, 10 Foot Ceilings And Ample Closet Space. Pet-Friendly Building That Is Steps From TTC, Shops, Restaurants And Parks. Available ASAP! Property Is Also Listed For Sale. (id:55499)
Psr
701 - 201 Carlaw Avenue
Toronto (South Riverdale), Ontario
Absolutely Picture Perfect One Bedroom Condo In The Heart Of Leslieville. If You Are Looking To Live Your Best East End Life- Look No Further! Open Concept Functional Layout Provides Plenty Of Room To Stretch Out After A Long Workday. Enjoy Your Sun Drenched Private Balcony With Gas Line. Functional 4 Piece Washroom With Plenty Of Storage. Stainless Steel Kitchen Appliances, 10 Foot Ceilings And Ample Closet Space. Pet Friendly Building That Is Steps From TTC, Shops, Restaurants And Parks. Available ASAP! Property Is Also Listed For Lease. (id:55499)
Psr
526 - 1900 Simcoe Street N
Oshawa (Samac), Ontario
Walking Distance To University of IT, Durham College. Suitable For Student Or Single Professional. Fully Furnished W/Wall-Bed, Multi Used Table & Stand Up Work-Desk, Couch, Tv, Granite Countertop, Dining Chairs. Ground Level has Starbucks, Osmow's, Pizza, Bar Lounge & gas station, Bus stop. Amenities include Meeting Rooms, Fitness Facility, Party Room, Outdoor Lounge, BBQ & Dining Area. Please allow 24 hours notice for showing. (id:55499)
Skylette Marketing Realty Inc.
244 - 10 Farina Mill Way
Toronto (St. Andrew-Windfields), Ontario
Welcome to this Gem at corner of Bayview and York Mills! This Carefree 2 bedroom 2 washroom updated townhome in one the Torontos prestigious neighborhoods renovated 2.5 years ago with; fantastic custom built kitchen & quartz countertop, hardwood flooring throughout, doors, complex changed the Windows & roofs, kitchen appliances, heat pump, freshly painted, the recreational room in the basement can be used ideally for and family room or spacious office spaces, the almost 230 sq/ft storage area with Furnace, laundry room, has room to instal another 3 piece washroom! Access from Dining room to the relaxing private patio surrounded by mature trees and green spaces is an amazing feature of this property. Residents with endless potential at this complex have a privilege to take advantage of enroll their children in the well-known York Mills Collegiate Institute and Windfields Middle School, grocery, restaurants, banks are few minutes away, public transit to subway few seconds away, easy access to DVP and 404, 401, basically this unique townhome is the best option for those who want to live in the house style property with peace and comfort with the price of less than same size apartment in the area. (id:55499)
Real Home Realty Inc.
3009 - 8 Wellesley Street W
Toronto (Bay Street Corridor), Ontario
Experience the perfect blend of luxury, convenience, and modern living in this stunning brand-new 3 bedroom, 2-bathroom corner unit spanning 828 sq. ft. of sun-drenched space. Nestled just off Yonge Street and steps from Wellesley TTC Station, this prime downtown location puts U of T, top restaurants, shopping, and entertainment all within walking distance. Designed for families, young professionals, and students alike, this smart home features two control panels, ensuring seamless living. Indulge in world-class amenities, including a full-floor gym, elegant lounge, party room with kitchen, outdoor BBQ area, and 24-hour concierge service. Don't miss this rare opportunity to enjoy the best of downtown living! Rent Includes One Locker. Free High Speed Internet. Parking is Available Upon Request. (id:55499)
RE/MAX Escarpment Realty Inc.





