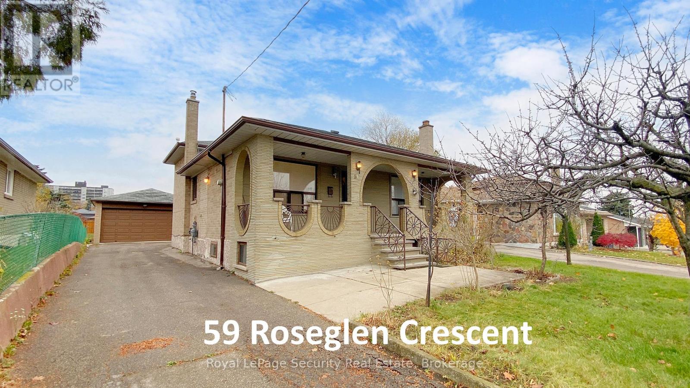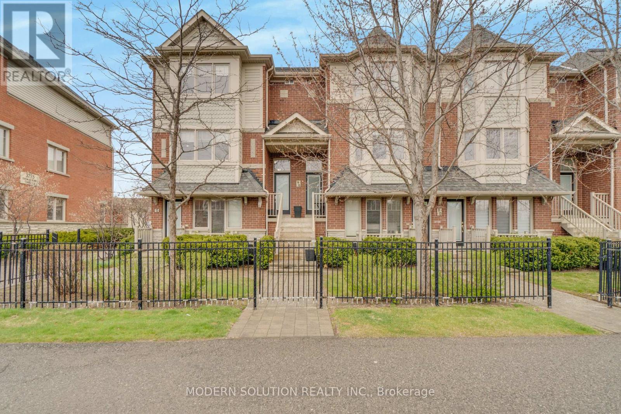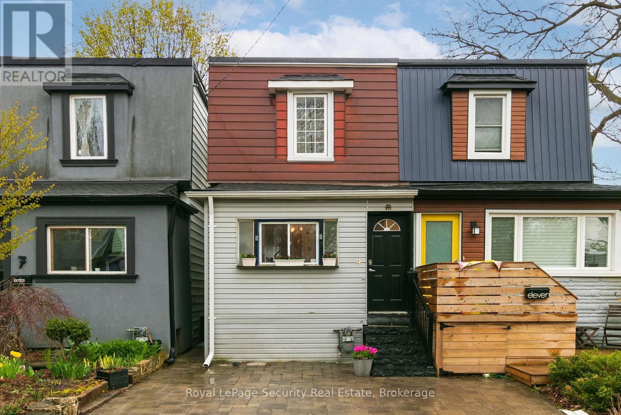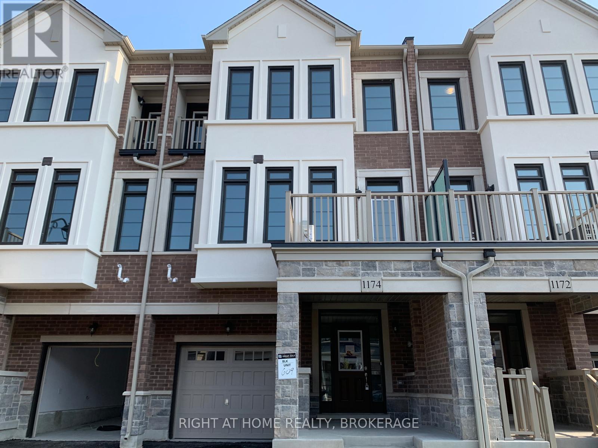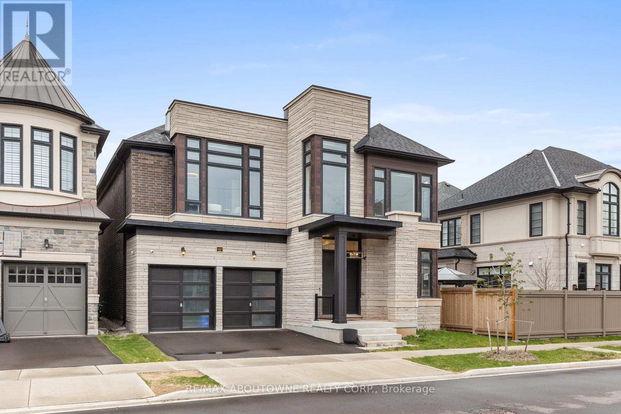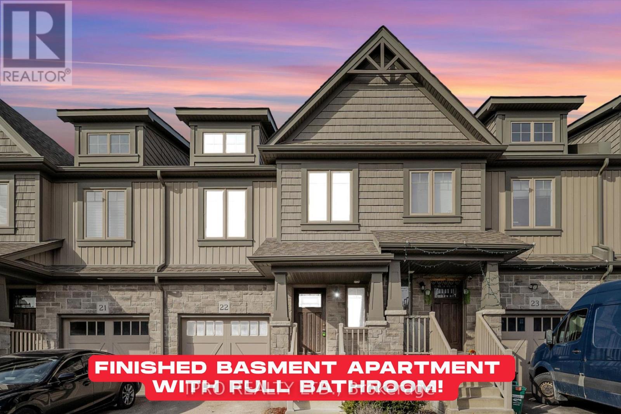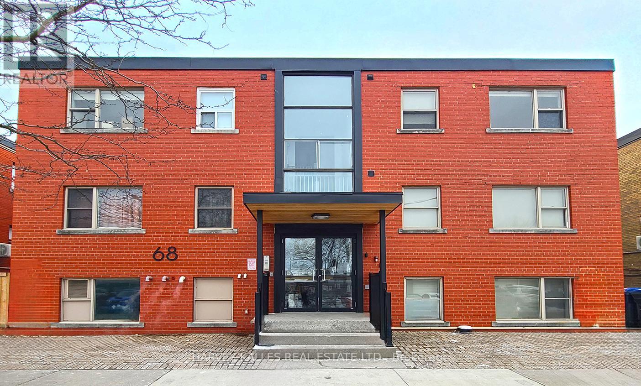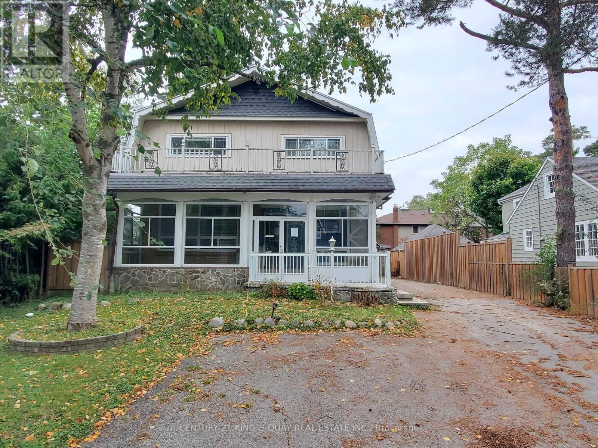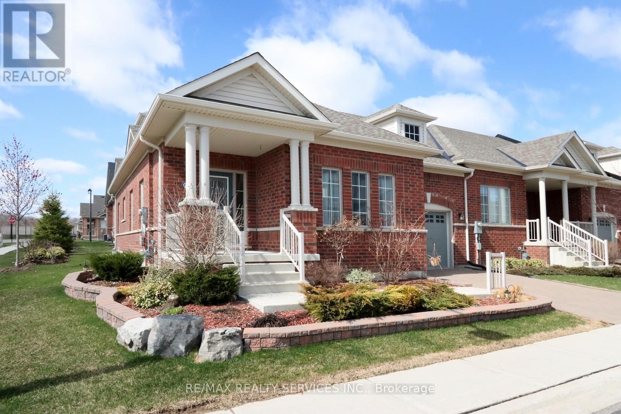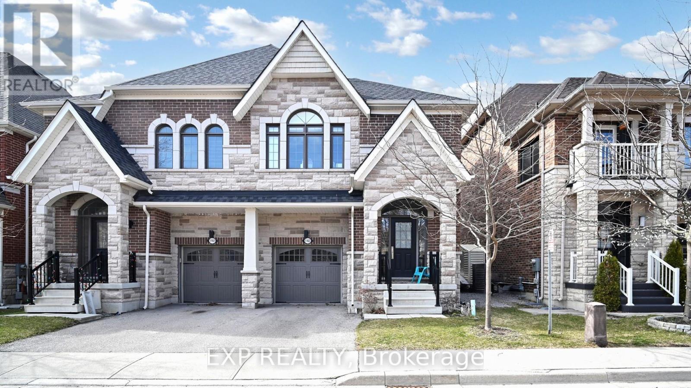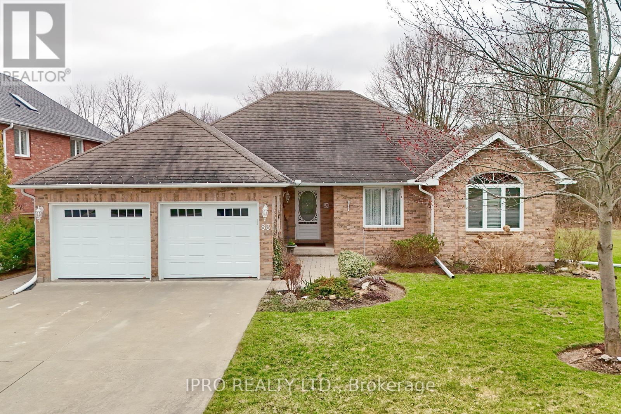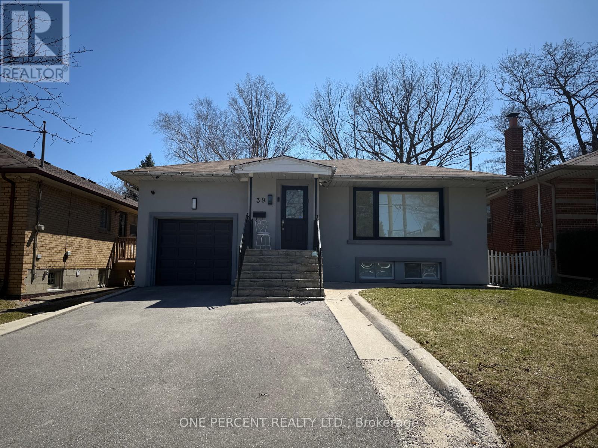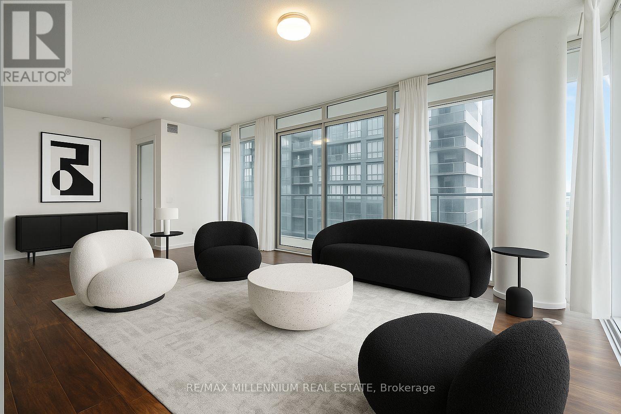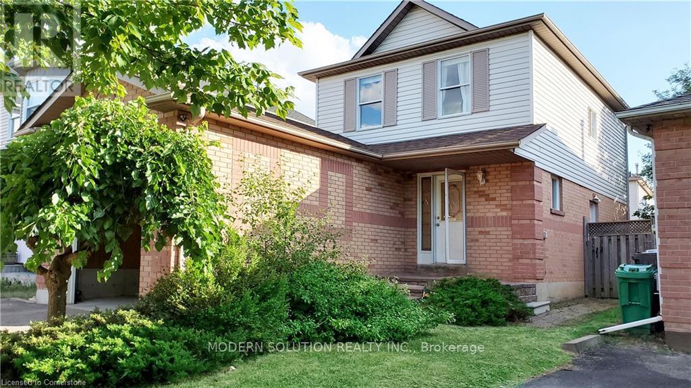59 Roseglen Crescent
Toronto (Glenfield-Jane Heights), Ontario
Prime Glenfield Heights-4 bedroom, 2 bathroom-same loving family owned home for almost 40 years! Spacious 2 family, detached, all brick home-with a large 50ft x 120ft lot and private driveway parking for up to 5 cars, nestled in a very quiet family neighbourhood. Super clean, bright & spacious, just waiting for your special touches! It boasts amazing living space with large principal rooms, finished basement, 2nd kitchen, separate front basement door walk-out and Huge Double Car All Brick Detached Garage! Large main floor with family size kitchen, Living & Dining room combination (with hardwood floors), and walk-out from lower level 4th bedroom to enclosed sunroom to backyard and new grassy area fenced yard! Steps to T.T.C, Schools, Food Shops, Restaurants, Places Of Worship, Parks & Retail Stores. Close to Hwy 401/400/407/Airport, Humber River Hospital, Subway, York University + Much, Much More. (id:55499)
Royal LePage Security Real Estate
Bsmt - 121 Mavety Street
Toronto (Junction Area), Ontario
Ultra-Spacious Lower Level Suite In The Heart Of Bloor West Village, Just Steps To The Subway & Beautiful High Park! Well-Designed 2 Bed + Den Unit On Quiet Tree-Lined Street, Updated Throughout With Great Ceiling Height, Ensuite Laundry & Tons Of Storage. Split-Bedroom Floorplan For Max Privacy, Separate Den W/ Walk-In Storage Room. Walk To Everything - Close To All Amenities, Restaurants, Bars, & Cafes, Great Schools, Library & Much More! *EXTRAS* Street Parking May Be Available W City Pemit, Keele Subway Stn For Easy Access To Ttc Line 2/Bloor Up Express Go Station. Steps To Vibrant Bloor West & Junction Neighbourhoods - Enjoy The Very Best That Toronto's Ultra-Hip West End To Offer! (id:55499)
Keller Williams Advantage Realty
903 - 265 Enfield Place
Mississauga (City Centre), Ontario
Stunning Corner Unit Flooded with Natural Light in a Desirable Mississauga Locale! Freshly Painted, This gem features 2bedrooms + 2 full bathrooms alongside a generous den/solarium perfect for an optional Third Bedroom. Indulge in the updated kitchen boasting stainless steel appliances, granite countertops, and a stylish backsplash. Entertain in the spacious living and dining area adorned with laminate floors and upgraded lighting. Experience the serene Japanese Garden vista right Steps from you. Plus, revel in the convenience of low maintenance fees covering all utilities including basic cable and internet. Loaded with amenities including a fitness center, indoor pool, sauna, squash court, tennis court, and round-the-clock concierge service! Its a family-friendly building, too. Walking distance from the future LRT. Experience unmatched convenience with the YMCA, Sheridan College, transit station, and Square One just steps away,while Highway 403 is a mere 5-minute Drive. (id:55499)
RE/MAX Gold Realty Inc.
16 - 3355 Thomas Street
Mississauga (Churchill Meadows), Ontario
Impressive End Unit Townhome Featuring 3+1 Bedrooms with Private Garage and Driveway! This bright and spacious home stands out with additional windows, two balconies, and his & hers walk-in closets. Convenient second-level laundry and a beautifully renovated interior make it better than newtruly move-in ready! Boasting approximately 1,600 sq. ft., this is one of the largest layouts in the complex. The versatile den, complete with its own balcony, can easily serve as a fourth bedroom, home office, or guest space. Ideally located within walking distance to schools, shopping, transit, and places of worship everything you need is right around the corner! (id:55499)
Modern Solution Realty Inc.
9 Howick Avenue
Toronto (Weston-Pellam Park), Ontario
Welcome to this beautifully maintained 2 bedroom, 2 bath home nestled in the vibrant and sought-after Junction neighbourhood. This inviting property features a finished basement with a full bathroom-perfect as an additional living space. Enjoy the rare convenience of legal front pad parking, a true luxury in this area. The main floor level boasts a functional layout with bright, open living and dining spaces, an updated kitchen with quartz counters and a walkout to a private fenced yard. Above, on the second floor a skylight floods the stairwell with natural light, two bedrooms with closets for storage and a full bath. Located on a quiet, family friendly area, with schools, cafes, shops, parks and transit at your doorstep. (id:55499)
Royal LePage Security Real Estate
1 Cedar Drive
Caledon, Ontario
Spectacularly Renovated Caledon Home on almost 3 Acre Lot in Estate Subdivision. The Main & Second Floors Have been completely Renovated Including Beautiful Kitchen with Quartz Counters & Stainless Steel Appliances, Large Main Floor Living, Family & Dining Room with new Hardwood and Windows. Main Floor Office & Large Laundry/Mud Room perfect for Kids & Dogs. Family Room has Cathedral Ceilings, Fireplace, Large Windows & Walkout. New Staircase to 2nd Floor Includes the Huge Primary Suite with 5 Piece Spa Ensuite & Walk-in Closet plus 3 Additional Bedrooms. Lower Level with 2 Separate Entrances with Family Room & 5 Bedrooms/ Additional Rooms. Flexibility for Income. Incredible Yard with Private Pond, Plenty of Parking & Lots of Room to Explore. Quiet Road Amongst Estate Homes. Great Internet & Natural Gas. Easy Commute - Close to Pulpit Golf, Caledon Ski, Trails, Credit River. Tax Reduction Available Through Conservation Tax Credit. Updated Mechanics throughout for Easy Maintenance. (id:55499)
Royal LePage Meadowtowne Realty
1174 Restivo Lane
Milton (Fo Ford), Ontario
Freehold High End GreatGulf Townhome with NO FEES that checks off all the boxes within your budget is finally here! 5 years old with a quintessential open concept floor plan. Large windows & soaring 9 foot ceilings for Main & Second Floors loads of natural sunlight. Freshly painted Whole House. Designer kitchen with breakfast bar, quartz countertops, stainless steel appliances. Cozy deck perfect for your morning coffee or relaxing after a long day. Serene primary bedroom retreat with 4 piece ensuite. Conveniently located on quiet family friendly street. *** Carpet Free Townhome, About 20K spent above builder high standard finishing. Minimal maintenance for maximum relaxation. Direct access to garage & no side walk. Nothing to do but move in & enjoy! This one is truly a must see with offers welcome any time!. Located close to top rated schools, parks, trails, public transit, hospitals, and more (id:55499)
Right At Home Realty
1217 Ironbridge Road
Oakville (Ga Glen Abbey), Ontario
Absolutely Stunning Luxury Home in Glen Abbey Encore with approx. 3811 above grade square footage and Basement total area approx.1758 as per the builder plan! Discover refined living in this exceptional 4 + 1-bedroom, 6-bath home nestled in the highly sought-after Glen Abbey Encore community. Designed for comfort and elegance, this modern home features private en-suites for every bedroom and hardwood flooring throughout, with no carpet anywhere. The main level welcomes you with a spacious foyer, formal living room, powder room, and a separate dining area ideal for entertaining. The cozy family room with coffered ceilings and gas fireplace flows seamlessly into a largest gourmet kitchen in the neighbourhood equipped with premium appliances and built -in cabinet, a large island, quartz countertops, custom cabinetry, Quartz Backsplash and a sunlit breakfast area with walkout to a beautifully fenced backyard. Upstairs, the luxurious primary suite features double-door entry, a walk-in closet, and a spa-inspired 5-piece ensuite with a glass shower and soaker tub. The professionally finished basement offers additional living space with a bedroom, Jacuzzi, recreation room, and games room with snooker table perfect for family fun or hosting guests. Enjoy unmatched convenience just minutes from top-rated schools, major highways, Oakville Trafalgar Hospital, Glen Abbey Community Centre, library, shopping, parks, downtown Oakville, and the lake. A rare opportunity to own a luxurious, move-in-ready home in one of Oakville's most prestigious neighbourhoods! Don't miss this one! (id:55499)
RE/MAX Aboutowne Realty Corp.
22 - 124 Parkinson Crescent E
Orangeville, Ontario
Welcome to 124 Parkinson Cres #22, a beautifully renovated modern townhome offering stylish finishes, ample space, and a prime location-- perfect for first-time buyers or families! Main Floor Highlights: Bright and open-concept layout with large windows and an abundance of natural light. Modern kitchen with backsplash, generous storage, island with a breakfast bar, and dedicated dining area. Spacious living room with walkout to a large 10x18 foot deck--ideal for relaxing or entertaining. No homes behind--enjoy a fully fenced yard. Convenient garage entry from the main floor. Second Floor: 3 spacious bedrooms, including a primary suite with a 3-piece ensuite & walk-in closet. Additional full bathroom and laundry room for added convenience. Vinyl and ceramic floors throughout--modern and easy to maintain. Finished Basement: Large recreation space for extra living, a home office, or a guest suite. 3-piece bathroom & storage space. Hookups ready for an additional washer. Additional Features: Double-door stainless steel fridge, stove & dishwasher. White front-load washer & dryer. Water softener for better water quality. All window coverings & light fixtures included. Belt-driven garage door opener with 2 remotes. Fireplace media console for added charm. No sidewalk + 2 parking spots. Prime Location! Located in a family-friendly neighborhood, just steps away from a kids' playground, top-rated schools, and historic downtown. (id:55499)
Ipro Realty Ltd.
1512 - 50 Mississauga Valley Boulevard
Mississauga (Mississauga Valleys), Ontario
Welcome Home To This Bright and Beautifully Upgraded 3-Bedroom Corner Unit in the Heart of Mississauga. Enjoy Unobstructed Southwest Views Overlooking a Peaceful 10-Acre Green Space A Rare Find Offering Tranquility Just Minutes From Square One. This Spacious Suite Features a Functional Layout, Sun-Filled Rooms, and Stylish Finishes Throughout. Experience Comfortable Living with a Low Maintenance Fee of Just $0.50/Sqft and Access to a Fantastic Array of Amenities Including a Saltwater Pool, Sauna, Tennis Courts, Gym, Billiards, Party Room, and Even an On-Site Nursery School. Located Close to Shopping, Top-Rated Schools, Parks, Transit, and Just a 5-Minute Drive to Hwy 403. Its More Than Just a Condo Its a Lifestyle! (id:55499)
Royal LePage Signature Realty
717 Green Meadow Crescent E
Mississauga (Mississauga Valleys), Ontario
Discover the perfect blend of comfort and opportunity in this professionally renovated semi-detached home. The main level features a bright and airy layout with 3 bedrooms, a well-appointed kitchen with a breakfast area and convenient in-unit laundry, a powder room, and a full bathroom. The combined living and dining space flows seamlessly to a private balcony. Tasteful updates include new laminate flooring and elegant wooden stairs. The lower level presents a fantastic bonus: a fully LEGAL and self-contained 2-bedroom walk-out apartment with a separate entrance (previously rented for $2000/month), its own in-suite laundry, a modern kitchen, a 3-piece bathroom, and a spacious recreation room with direct access to the backyard. Enjoy the convenience of 4-car parking. You'll be just minutes from the QEW, Highways 403 and 410, schools, shopping plazas, supermarkets and various public transportation options (id:55499)
Ipro Realty Ltd.
11 - 66 Fifteenth Street
Toronto (New Toronto), Ontario
Fully renovated 2-bedroom, 1-bathroom apartment featuring an open-concept layout with numerous upgrades. The suite boasts brand-new laminate flooring throughout, stainless steel kitchen appliances, and in-suite laundry. The modern kitchen includes white cabinetry, stone countertops, and four stainless steel appliances: fridge, stove , microwave and dishwasher. Additional highlights include an upgraded 4-piece bathroom, in-suite washer and dryer, wall air conditioning unit, and window blinds for added convenience. One parking space is available behind the building. This building is pet-friendly, smoke-free, and features and intercom system. Enjoy easy access to a TTC bus stop, pharmacies, grocery stores, recreational facilities, fast food restaurants, schools and parks. (id:55499)
Harvey Kalles Real Estate Ltd.
307 - 4975 Southampton Drive
Mississauga (Churchill Meadows), Ontario
Well Maintained,Cozy Daniels Town Home In Highly Desirable Churchill Meadows Community In Mississauga. Open Concept Layout.1 Parking Spot.Very Close To Schools, Grocery Stores, Parks, Shopping, Major Highways, Credit Valley Hospital, Wont Last Long! (id:55499)
Dreamnest Realty Inc.
80 Main Street
Markham (Unionville), Ontario
Property Is Designated As Heritage. Live On Prestigious Main Street Unionville. One Of A Kind Unbelievably Large 5 Bedroom Home*** On A Huge 50 X 162.6 Lot*** Basement With Extra Kitchen, Living Rm & 2 Bdrms*** Steps To Hwy 7, Bus Other Amenities*** Highly Convenient* Mins To Unionville GO, Hwy 407 & Hwy 404 & Top Schools, Shopping And Mercedes, BMW, Honda Showrooms. (id:55499)
Century 21 King's Quay Real Estate Inc.
702 - 215 Sherway Gardens Road
Toronto (Islington-City Centre West), Ontario
" 2 Bed/2 Bath Corner Unit at The Sherway Gardens!Almost 900 sq ft with incredible South/East/West panoramic view! move-in ready. Open-concept Maple kitchen with granite counters, 4 stainless steel appliances, hardwood floors, floor-to-ceiling windows, and walk-out to a huge balcony. Primary bedroom with Ensuite Washroom / Tub removed to standing shower with glass doors and Double walk in closet. Light Fixtures throughout the apartment. Extra Large storage room / One Parking Enjoy luxury amenities: indoor pool, gym, sauna, billiards, more! Steps to Sherway Gardens, TTC, GO & major highways. " (id:55499)
Century 21 Leading Edge Realty Inc.
60c - 928 Queen Street W
Mississauga (Lorne Park), Ontario
Located right in the heart of Lorne Park, this beautifully maintained 3-bedroom, 4-bathroom end-unit townhome offers refined living in one of Mississauga's most desirable neighbourhoods. Step inside to find sleek hardwood floors throughout the main level, a bright open-concept layout, and a delightful kitchen equipped with stainless steel appliances ready to impress. Upstairs, you'll find two spacious primary bedrooms, each with its own private ensuite, plus a third bedroom ideal for guests, a home office, or growing families. The finished lower-level features a recreation area highlighted by a gas fireplace perfect for cozy evenings with family and friends. Enjoy the convenience of a double car garage, and a prime location just steps from top-rated schools, charming shops, and all that Lorne Park has to offer, this townhome truly checks all the boxes! (id:55499)
Sam Mcdadi Real Estate Inc.
77 - 68 Seedhouse Road
Brampton (Sandringham-Wellington), Ontario
Welcome to the amazing lifestyle in highly sought after, very active Rosedale Village! If you like Golf, Tennis, Pickle Ball, Bocce Ball, Lawn Bowling, Billiards, Darts, Cards, Gym Work-Outs or just a relaxing swim. Welcome Home! This beautiful Penelope Rose Model End Unit Bungalow 1433 sqft. has no carpet! 9ft ceilings, high end wood flooring, a large Primary Bedroom with a 3pc Ensuite and Walk-in Closet. The Kitchen has Stainless Steel Appliances, Granite Countertops and a Large Breakfast Area with a Walk-out to your Patio. Lots of Social Clubs to fulfil your Entertainment needs! All the amenities are a stone throw away. Easy access to the 410. (id:55499)
RE/MAX Realty Services Inc.
1163 Carnegie Drive
Mississauga (Lakeview), Ontario
Luxurious Semi Detached Home In Prime South Mississauga Lakeview Community. Tucked Away On An Upscale, Quiet Street. This Newer Built Home Offers An Excellent Floor Plan W/ An Immense Amount Of Living Space. Gas Fireplace, Designer Finishes, Gleaming Hardwood Floors & 9 Ft Ceilings Throughout. Open Concept Main W/ Gas Fireplace & Lots Of Light. Chef's Kitchen W/ Stainless Appliances, Quartz Tops & Island. Private Fenced Backyard. Oak Staircase, Spacious Master Bdrm W/Ensuite & His/Her Closets. A Spacious 3rd Floor Which Can Be Used As A Family Room/Gym/Office Or In Law Suite Or Huge 2nd Master Bedroom. Laundry Room On 2nd Floor. (id:55499)
Exp Realty
83 Ontario Street
Halton Hills (Georgetown), Ontario
SEPARATE ENTRANCE! IN-LAW POTENTIAL. Your buyers have been waiting for something like this to come on the market. Fantastic custom-built bungalow on a parklike lot in Town! Over 1800 square feet with a fully finished basement backing onto an environmentally protected woodlot located right in Town. Walk to the GO Station, or wander downtown Georgetown or navigate to the highway for your commute with ease. A true bungalow with no stairs and multiple walk-outs to easily enjoy the beautiful gardens, lawn and trees in peace and quiet with no rear neighbours. Custom built in 1998 this home has been immaculately maintained and updated. The hardwood floors gleam like new, the huge kitchen invites entertaining with family and friends. Open concept plan features a massive greatroom with stunning mouldings, and inviting gas fireplace. The third bedroom was converted in years past to serve as a private dining space, but can be easily converted back with a change of doors. The primary suite features a walk-in closet, lovely full ensuite bath and and walk-out to a private two-tiered deck (hot and cold water line for outdoor shower remain near the deck) Large kitchen features solid maple cabinetry, under counter lighting, tons of counter space, gas stove and a lovely 2nd walk-out to a large deck!Even the entrance from the garage is planned with care featuring 2 separate exterior access doors, to facilitate a private basement entrance, extra storage and the main floor laundry. A very well planned house that was custom built with quality, the original plans are available. Custom features abound including extra interior and exterior electrical outlets, hot/cold exterior tap, extra wide garage doors, afully rough-in kitchen/bar in the lower level including stove hookup, taps and drains and 4 piece bath. Some additional features include, HVAC, updated furnace 2018, newer Garaga garage doors, Shingles in 2010, owned water Softener, Central Vac, Garage door openers. (id:55499)
Ipro Realty Ltd.
39 Decarie Circle
Toronto (Eringate-Centennial-West Deane), Ontario
: Bright sun & Positive energy filled bungalow- your home in Etobicoke, move in ready. Main Floor features Open Concept with modern kitchen cabinets, stainless steel appl & massive island. Entertainers paradise ! 3 good sized bedrooms! Master with Built In Closets & Ensuite Bath! Basement with separate entrance includes kitchen, bath & a bedroom. 2- Laundries. Extra Rough-In in bsmt for 4th Bath. Minutes to 401 & 427. Walking distance to upcoming LRT. Fully surrounded by mature trees & quiet neighborhood. (id:55499)
One Percent Realty Ltd.
311 - 2055 Appleby Line
Burlington (Uptown), Ontario
Lovely 3 bedroom, 2 full bathroom condo in trendy Orchard Uptown. This unit comes with 2 underground parking spaces (rare find) and 1 storage locker. Open concept design, spacious living room / dining room, dark laminate flooring, updated kitchen cabinets with breakfast bar, granite counters, stainless steel appliances and walk out to private covered balcony (BBQs are permitted), convenient in suite laundry. Kitec plumbing has been removed. Residents at Orchard Uptown will be able to enjoy the many amenities, including ample outdoor parking, a party room, gym, sauna, car wash. Walk to shopping, dream location for commuters / quick access to GO, QEW or 407. Move in ready. (id:55499)
Royal LePage Realty Plus Oakville
8 - 31 Townline
Orangeville, Ontario
Welcome to this beautifully maintained three-bedroom townhouse that perfectly blends comfort, style, and functionality. Step into a bright, open-concept living space featuring gleaming hardwood floors and an abundance of natural light that creates an inviting, airy atmosphere. Direct access to the garage adds everyday convenience.The modern kitchen is a chefs delight, offering stainless steel appliances, ample cabinetry, and a chic backsplash. Sliding glass doors lead to a private patio and fully fenced yardideal for entertaining or simply relaxing outdoors.Upstairs, the spacious primary suite offers a peaceful retreat with a private ensuite and generous closet space. Two additional bedrooms are equally bright and well-proportioned, perfect for family, guests, or a home office.The newly finished basement extends your living space, complete with a full three-piece bathroom and additional storage options.Perfectly situated near parks, top-rated schools, shopping, and dining, this move-in-ready home offers comfort, convenience, and lasting value. Dont miss your chance to make it yours! (id:55499)
Royal LePage Maximum Realty
1616 - 90 Park Lawn Road
Toronto (Mimico), Ontario
Discover the epitome of urban elegance in this modern 2 Bedroom + Den condo unit, strategically positioned in Mimico community. This corner unit boasts a bright living area with floor to ceiling windows and a wrap-around balcony that invites natural light to enhance your living experience. Revel in the sophistication of hardwood flooring, stainless steel appliances, and exquisite stone countertops that define contemporary luxury. This exclusive unit includes 1 parking space and 1 locker. Elevate your lifestyle with the condos array of leisure amenities, including a gym filled with tons of natural light, indoor and outdoor pool with BBQ area, and sports facilities such as basketball and squash courts, all designed to cater to your active lifestyle. Secure your piece of this sought-after living experience where comfort meets luxury. (id:55499)
RE/MAX Millennium Real Estate
20 Wallingford Court
Brampton (Fletcher's Creek South), Ontario
20 Wallingford Court is a welcoming home with 3 bedrooms, 1.5 baths, and 1,092 sq ft above grade. It features a bonus separate entrance with an in-law bachelor basement apartment, situated on a child-safe cul-de-sac. The house includes a ceramic foyer, hardwood floors in the living and dining areas, oak stairs, and a fully fenced backyard with a sliding door and interlocking stone front walkways. The eat-in kitchen has ceramic flooring and French doors. The finished basement offers a rec room and a separate entrance. Timberlane Park is just a short walk away at the end of the cul-de-sac. This property is conveniently located near the Sikh temple, amenities, public transit, recreation center, library, and shopping plazas. (id:55499)
Modern Solution Realty Inc.

