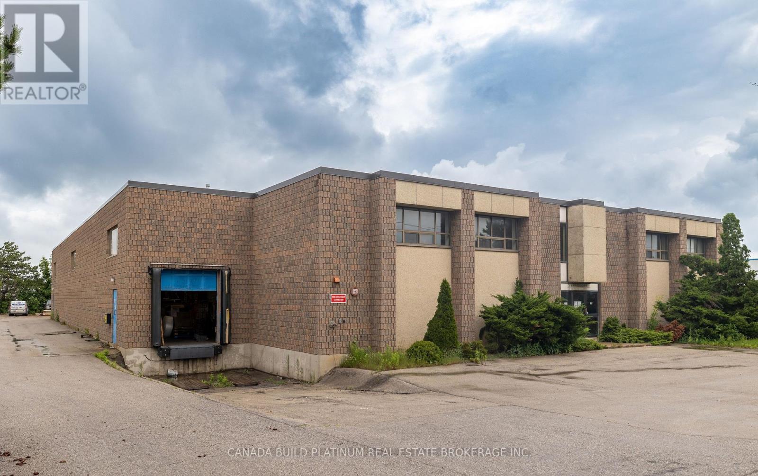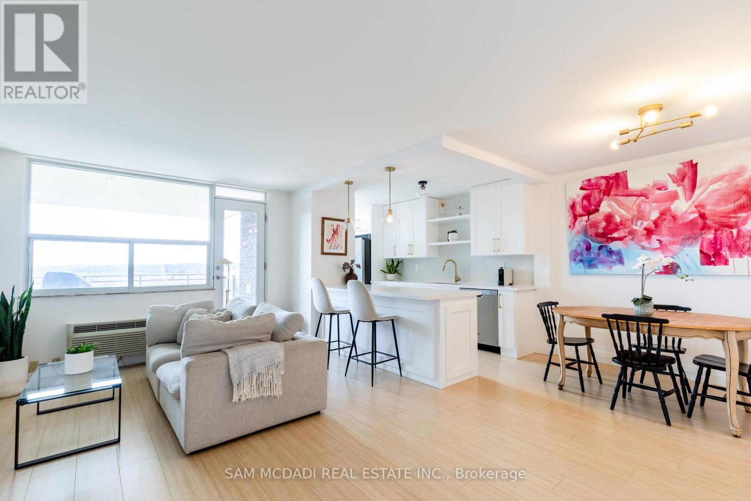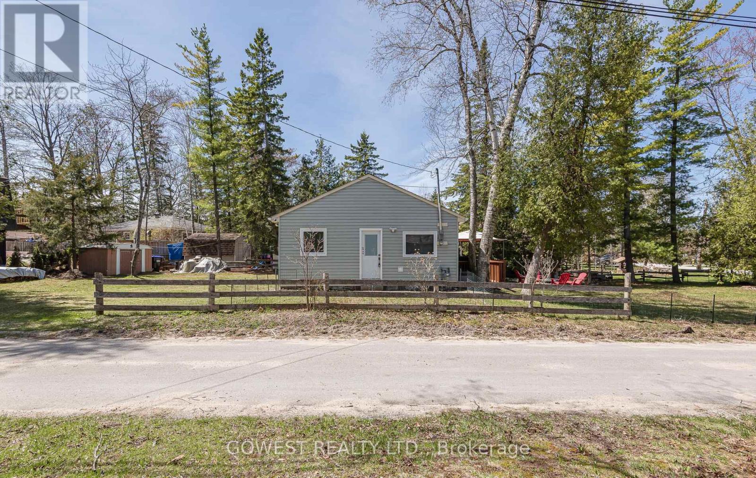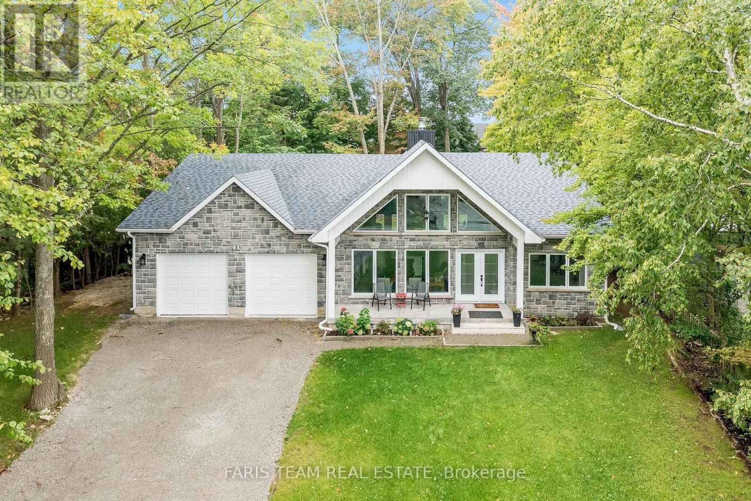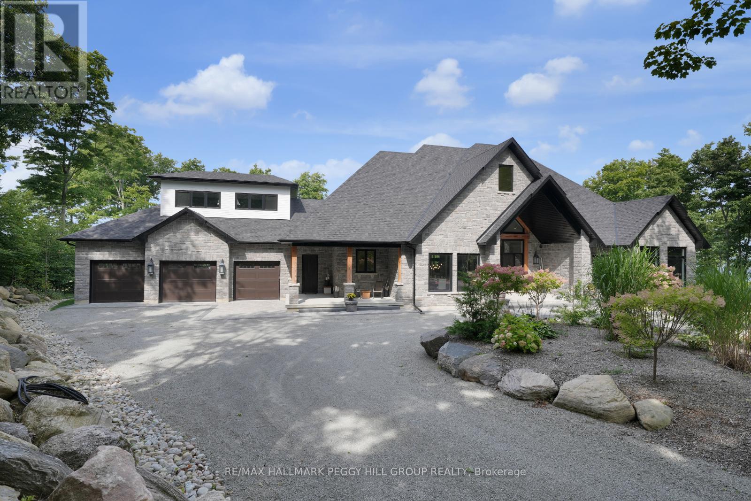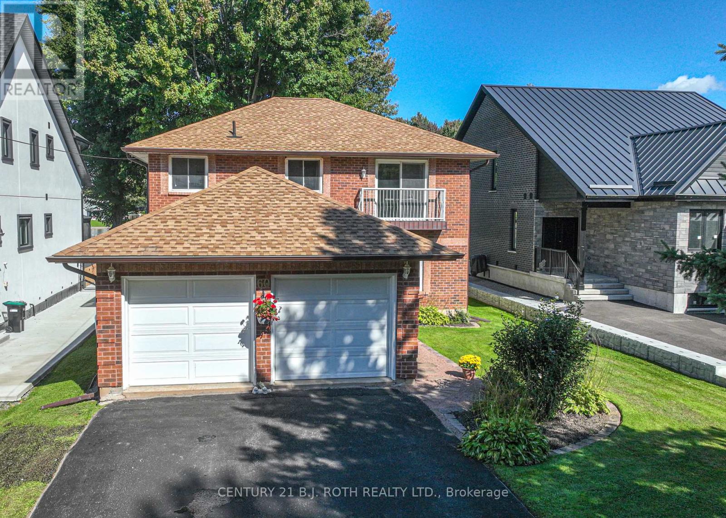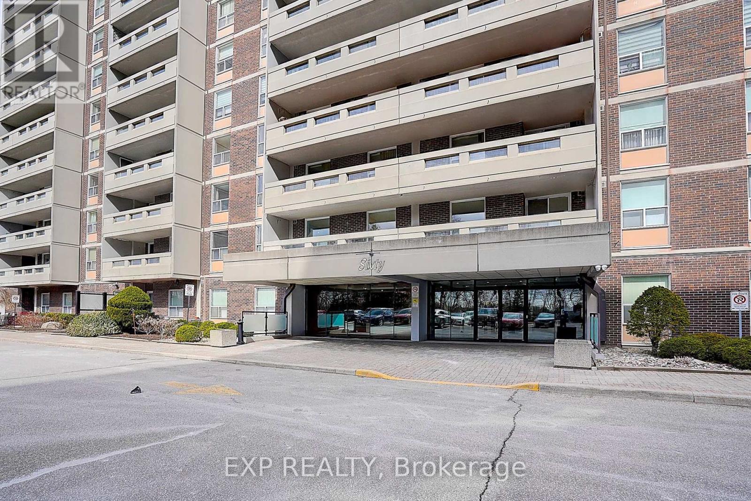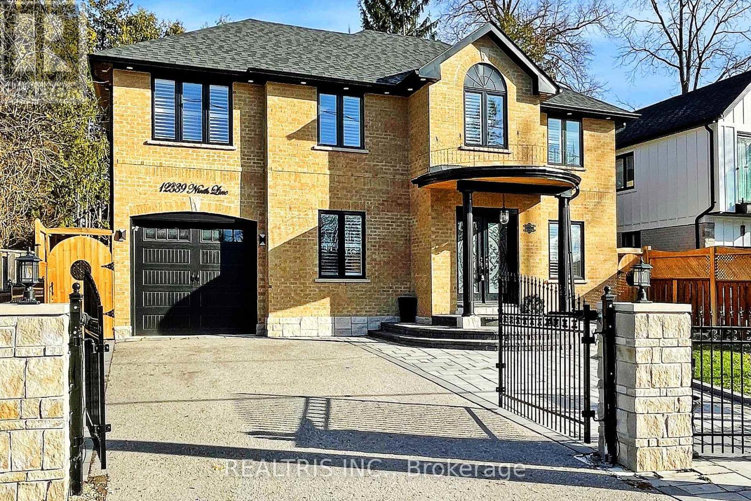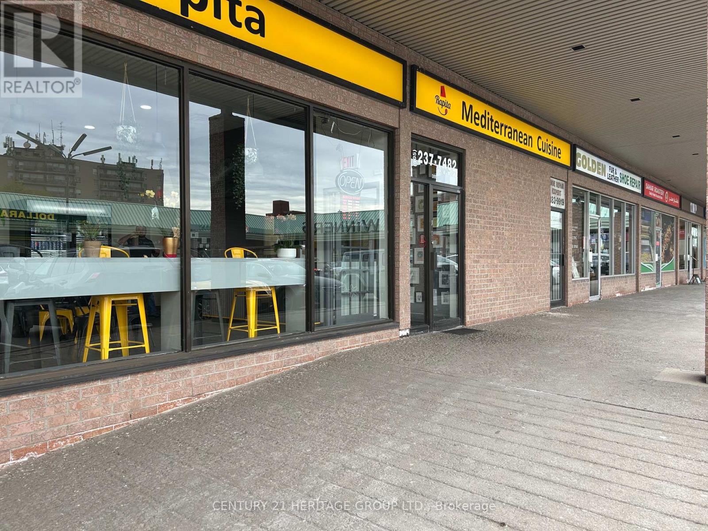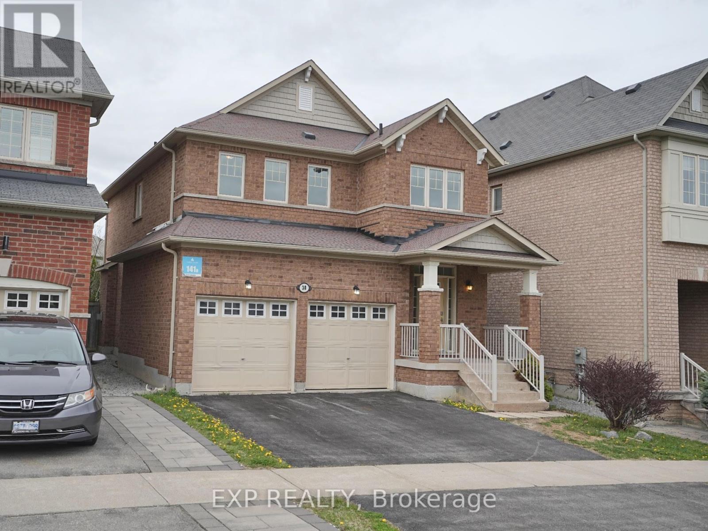1328 Granrock Crescent
Mississauga (East Credit), Ontario
Discover Your Dream Home in the Heart of Heartland! This exquisite 4-bedroom, 4-bathroom end-unit townhouse offers the biggest "Oasis" model with 1916 Sq.ft.(as per builder) the perfect blend of space, privacy, and modern luxury, just like a semi-detached home! Boasting a sunny south exposure, natural light pours through additional side windows, creating an inviting atmosphere throughout. ENJOY: Open & Airy Layout: A grand 9-foot ceiling with freshly painted interiors throughout and an open-to-above foyer sets the stage for a spacious living and dining area, ideal for both entertaining and family gatherings. Stunning Kitchen: The upgraded kitchen is a chef's dream with brand-new quartz countertops, a large center island with a breakfast bar, stainless steel appliances, and a functional pantry. Perfect for cooking and hosting! Master Retreat: Relax in the spacious master bedroom with a luxurious 5-piece ensuite and a generous walk-in closet for all your storage needs.Convenience at Your Doorstep: Enjoy the ease of second-floor laundry, making daily chores a breeze. Bright Walk-Out Basement: The above-grade finished basement with separate entrance includes a 4th bedroom, with a 4-piece ensuite, ideal for a teen suite, in-law suite, or rental opportunity! Private Outdoor backyard: Step outside to your large backyard with mature trees, offering the perfect setting for outdoor entertaining, relaxation, and privacy. With a side entrance and access to the front yard, it's perfect for families or those who love to host. Direct Garage Access: The attached garage offers direct access to the home, enhancing convenience and security. Prime Location: Situated just minutes from major highways (401 & 403), Streetsville, GO Transit, public transit, schools, shopping, and more, everything you need is within reach! This home offers the ideal balance of modern comfort, privacy, and a location that can't be beat. Don't miss the opportunity to make it yours! (id:55499)
Right At Home Realty
205 Summerlea Road
Brampton (Bramalea South Industrial), Ontario
Industrial Freestanding Building on 1.16 Acres Lot - Ideal For Manufacturing, Warehousing, parking lot, Institutional and Outside Storage. Great Shipping - 2 Truck Level Docks, 3 Drive in & 1 Side Loading Door. Excellent Highway Access to 407 & 410. Close To CN Intermodal & Public Transit, Great Labour Pool. Clear Height: 18' To 18'3". Office Space approximately 10%. (id:55499)
Canada Build Platinum Real Estate Brokerage Inc.
Royal Star Realty Inc.
1001 - 966 Inverhouse Drive
Mississauga (Clarkson), Ontario
Discover an exceptional opportunity in South Mississauga! This beautifully renovated 3 full bedroom, 2 full washroom corner unit in the highly desirable Clarkson Village offers it all! Bright, spacious, and featuring breathtaking views of Lake Ontario, the unit showcases a desirable open-concept floor plan with laminate flooring throughout. The bespoke kitchen, complete with stainless steel appliances, quartz countertops, and a modern backsplash, effortlessly connects to the living and dining areas, ideal for both entertaining and daily living. The spacious primary bedroom is big enough for a king sized bed and includes a modern 3-piece ensuite and a walk-in closet, while every bedroom provides views of Lake Ontario. The unit also includes the convenience of an ensuite locker and a washer and dryer. The expansive balcony (10x11ft) offers endless possibilities, whether you're sipping your morning coffee, taking in the evening sunset, or dining al fresco (BBQs permitted!). Located within a short walk to the GO train, parks, trails, shopping, and schools, this well-maintained and updated condo building is situated in a highly desirable neighborhood. Includes 1 parking space and an ensuite locker, with extra surface parking available. (id:55499)
Sam Mcdadi Real Estate Inc.
Lower S - 1242 Mcbride Avenue
Mississauga (Erindale), Ontario
Bright and Peaceful Lower Level Suite, All Above Grade South-East Windows with Side Door Separate Entrance. Steps to Bus Stop/Schools/Parks, Minutes to GO Train Stations, Schools, Parks, Shopping Malls & Square One, Major Highways, U of T & Sheridan College Mississauga Campus. South Facing Living Room & Separate 2 Bedrooms, Massage Shower Bathroom and Kitchenette with Dual Cooktop, Partially Furniture if Needed. Shared Laundry with Nice People. Perfect for Professional Working Single/Couple or Student. **EXTRAS** Fantastic Raised - Bungalow Backing Onto Excellent Springfield Park, Close To Top Schools, Transit, Community Center, Go Train, Shopping Malls, Hwys, 1 Bus To Sq1 & Much More. (id:55499)
Bay Street Group Inc.
2137 Shore Lane
Wasaga Beach, Ontario
Welcome to this charming, fully year-round home, just steps from the beach and the worlds longest stretch of freshwater shoreline in Georgian Bay. Nestled on a quiet, tree-lined street on the west side of Wasaga Beach, this property offers the perfect balance of peaceful cottage-style living and everyday convenience. Renovated in 2017 with upgrades including drywall, insulation, pot lights, a modernized kitchen and bathroom, and a newer roof. Enjoy the warmth of a gas fireplace and proximity to amenities like Canadian Tire, Super Centre, Starbucks, Tim Hortons, gas stations, and local restaurants. Just a short drive to Collingwood and Blue Mountain. A fantastic opportunity for year-round living or your perfect getaway. Book your showing today! (id:55499)
Gowest Realty Ltd.
94 42nd Street S
Wasaga Beach, Ontario
Top 5 Reasons You Will Love This Home: 1) Stunning, custom-built bungalow offering expansive living with three bedrooms plus an office, showcasing a beautiful stone and brick exterior and located just minutes from the beach in a tranquil, mature neighbourhood ideal for families 2) Upon entering, you'll be captivated by the soaring 16 cathedral ceilings, the open-concept layout bathed in natural light from large windows, elegant hickory hardwood flooring, abundant pot lighting, and a charming Italian marble double-sided wood fireplace 3) Dream kitchen, featuring high-end appliances including a ZLINE gas stove, a massive custom island with a stunning quartz countertop with generous seating, creating a perfect space that caters to any occasion 4) Enjoy the seamless flow between indoor and outdoor living with two French door walkouts from the dining room to a covered deck 5) Spacious primary bedroom presenting a stunning ensuite, a walk-in closet, cathedral ceilings, and a private walkout to the rear covered porch, creating a perfect retreat within your home. 2,301 fin.sq.ft. Age 3. Visit our website for more detailed information. (id:55499)
Faris Team Real Estate
49 Melissa Lane
Tiny, Ontario
NEWLY BUILT ARCHITECTURAL MASTERPIECE ON 2.4 ACRES WITH PANORAMIC WEST-FACING VIEWS OF GEORGIAN BAY! Just 25 mins from Midland & 90 mins from the GTA! Nestled within the exclusive Cedar Ridge community, along with nearby trails, parks & schools. Buyer will also have the option to purchase access to a private beach & docking area. Step through the grand timber-framed entrance, where oversized wooden doors welcome you into a world of sophistication. The living spaces are adorned with oak plank flooring, soaring 10+ ceilings, oversized doors/windows & built-in speakers. The great room is truly spectacular, with 20 cathedral ceilings, porcelain-faced linear f/p & floor-to-ceiling windows that perfectly frame the water views. The professional kitchen showcases quartz countertops, a massive 5x12 island & top-of-the-line Thermador appliances, including a 6-burner gas cooktop, double wall oven & full-size fridge/freezer with an integrated wine fridge. Entertain in style with a built-in servery featuring a second dishwasher, sink & built-in coffee maker. Enjoy uninterrupted views & sunsets over Georgian Bay, thanks to seamless glass railings on the covered timber-framed deck. The expansive primary bedroom offers stunning views of the bay, an impressive w/i closet with built-ins & a luxurious 6pc ensuite with a dual w/i shower, soaker tub with water views & dual sinks. Ascend to the upper loft featuring a cozy f/p, 14 vaulted ceilings & water views. The finished w/o basement is designed for entertainment, with a spacious family room, custom gym & home theatre with a wet bar. Two lower bedrooms with full-size windows, a 4pc bathroom with heated floors & a built-in cedar sauna provide a comfortable retreat for guests. Outside, the landscaped firepit area & expansive yard offer endless opportunities for enjoyment. With a new septic system, drilled well & integrated sprinkler system, every detail of this home has been meticulously crafted to ensure comfort & peace of mind. (id:55499)
RE/MAX Hallmark Peggy Hill Group Realty
77 D'ambrosio Drive
Barrie (Painswick North), Ontario
Available immediately, this cozy semi-detached home features 3 bedrooms and 2 bathrooms, offering comfortable living for you and your family. Enjoy laminated flooring throughout both the main and second levels. The full-size kitchen is equipped with a backsplash, double sink, and a walk-out to a spacious deck-perfect for outdoor dining and relaxation. The large, fenced backyard includes a garden shed, providing ample storage space.The fully finished basement boasts a laundry room and a rec room, ideal for family entertainment. Conveniently located near shopping, parks and recreational facilities, this property also offers parking for three vehicles. Dont miss the opportunity to make this inviting home yours! (id:55499)
Right At Home Realty
15 Lawrence Avenue
Springwater (Anten Mills), Ontario
Top 5 Reasons You Will Love This Home: 1) Beautifully situated in a well-established, family-friendly neighbourhood in Anten Mills, this four bedroom, two-storey home offers excellent curb appeal, a double-car garage, and a spot on one of the most desirable streets 2) Spacious backyard featuring a large rectangular in-ground pool fully fenced for safety, a handy storage shed, and plenty of room for kids to play and enjoy the outdoors 3) Thoughtfully designed with multiple patio spaces, this home offers the perfect setting for relaxing and entertaining with seamless access from the main level family room and additional private outdoor areas, all beautifully maintained and lovingly cared for by the original owners 4) The striking front entrance opens to a grand foyer with a dining room on one side and a bright living room on the other, highlighted by a gorgeous stone fireplace and stunning windows that flood the home with natural light 5) Cozy basement space for games, movie nights, or family hangouts, complete with an electric fireplace and ample storage, all just minutes from Barrie schools and local amenities . 2,034 above grade fin.sq.ft. plus a finished basement. Visit our website for more detailed information. (id:55499)
Faris Team Real Estate
80 Wozniak Road
Penetanguishene, Ontario
Top 5 Reasons You Will Love This Home: 1) Stunning custom-built home loaded with premium upgrades, including a new roof (2021), elegant wrought iron front door (2021), new sliding and doors to the deck (2023), new high-end KitchenAid appliances (2024), and a whole-home Generac generator (2024) for peace of mind 2) Stay connected with Bell Fibe high-speed internet and enjoy access to two local beaches, excellent for summer days outdoors, and a large driveway with 30-amp exterior service, ideal for trailers or electric vehicles 3) Thoughtfully designed with 9 ceilings throughout, solid wood joists, custom Bass-Mill 7 1/2" trim, and Centennial front and back doors with a transferable warranty 4) Partially finished basement delivering a warm and inviting space with heated floors 5) Nestled against a serene, wooded backdrop with scenic walking trails, fruit trees, and a beautiful back deck, your own private retreat in nature awaits. 2,446 fin.sq.ft. Age 18. Visit our website for more detailed information. (id:55499)
Faris Team Real Estate
Faris Team Real Estate Brokerage
60 Simcoe Road
Ramara (Brechin), Ontario
Lovely Detached Waterfront Home in Beautiful Lagoon City with Direct Access to Lake Simcoe & The Trent Severn Waterways.Fully Remodelled in 2021. Featuring a 50 X 200 Ft Lot with Stunning Panoramic Westerly Water Views, Double Attached Garage, Large Eat in Kitchen with Quartzite Counter Top, Coffee Bar, SS Appliances,Overlooking Water with Walkout to Large Deck. Primary Bedroom with Ensuite, Large Walk in Closet and Walkout to Coffee Deck Overlooking Water. 2nd Bedroom with Walkout to Coffee Deck Overlooking Water. Great Value with Beautiful Panoramic Water Views. A MUST SEE. Enjoy All Amenities Lagoon City has to Offer - Beautiful and Stunning Sunsets, Private Beach Access, Community Center/Association, Marina, Walking Trails, Restaurants. Less than 20 mins to Casino Rama with World Class Entertainment and Only 1 1/2 Hrs from the GTA (id:55499)
Century 21 B.j. Roth Realty Ltd.
427 Vellore Park Avenue
Vaughan (Vellore Village), Ontario
Fabulous Opportunity to rent a 4Br Detached Home In Vellore Park. 9' Ceiling On Main Floor. Elegant Main Level Family Room With G/Fireplace, Crown Mouldings, Solid Oak Staircase W/Iron Pickets. Less than 5 Minutes' Drive to HWY 400. Walking Distance to Schools, Transit and Major Amenities. Close to Vaughan Hospital & Wonderland. (id:55499)
Homelife Top Star Realty Inc.
703 - 60 Inverlochy Boulevard
Markham (Royal Orchard), Ontario
Totally Renovated In 2025, 2-Bed, 2-Bath Condo In The Prestigious Royal Orchard Community. Offering Approx 1000 Sq. Ft. Of Thoughtfully Designed Living Space. This Home Boasts Stunning Ravine And Orchard Club Views. Bright And Open-Concept Layout Featuring Pot Lights Throughout, Elegant Premium Laminate Floors And A Chef-Inspired Kitchen With A Waterfall Island, Under-Cabinet Lighting, Stove Cooktop, Pot Filler, And Brand-New Stainless-Steel Appliances. The Spacious Primary Bedroom Features Built-In Closet/Drawers And A Private 2-Piece Ensuite. The Second Bedroom Is Also Generously Sized, Ideal For Family, Guests, Or A Home Office. All-Inclusive Maintenance Fees Cover ALL Utilities Including High-Speed Internet And Cable Offering Exceptional Value. Additional Perks Include In-Suite Laundry And Access To First-Class Amenities: Gym, Games Room, Party Room, Indoor Pool, Sauna, And Tennis Court. Perfectly Situated Within Walking Distance To Shopping, Parks, Top-Rated Schools, And Public Transit. Just Minutes From Golf Courses, Places Of Worship, And More, This Condo Offers The Ideal Blend Of Luxury, Convenience, And Modern Living In One Of Thornhills Most Desirable Neighbourhoods. (id:55499)
Exp Realty
50 King High Drive
Vaughan (Beverley Glen), Ontario
Enter into a comfortable two storey detached home nestled in the prominent Thornhill enclave of Beverley Glen. This executive family residence, brimming with elegance and warmth, offers an extraordinary living experience with multi-family options amid its 5 +1 bedrooms and 6 bathrooms, including a self-contained apartment on the lower level. Step through the majestic entrance and be greeted by an open-to-above foyer that seamlessly flows into the expansive living and dining areas, perfect for grand entertaining and cherished family moments. The heart of the home features a large family room, where the warmth of a fireplace sets a cozy ambiance for relaxation. Indulge in culinary delights in the custom kitchen, boasting rich wood cabinetry and premium stainless-steel appliances. The combined breakfast area opens to a large deck adorned with a charming pergola, inviting you to savour al fresco dining amidst the gentle breeze. Retreat to the opulent primary suite, a sanctuary with a custom-renovated bathroom and a spacious walk-in closet. The second level is completed by four additional well-appointed bedrooms, two with their own renovated semi-ensuite bathroom. The lower level of this impressive home features a large recreation area, a bathroom, and a bedroom/gym, perfect for hosting guests or accommodating live-in assistance. Moreover, a separate self-contained apartment with its own bedroom provides a versatile space for extended family or an opportunity to offset mortgage costs through rental income. Located just minutes away from top schools, including Westmount CI, lush parks, places of worship, shopping, entertainment, and the Promenade Mall. With close proximity to public transportation and major highways, the best of Thornhill is at your fingertips. (id:55499)
Harvey Kalles Real Estate Ltd.
115 - 1 Whitaker Way E
Whitchurch-Stouffville (Stouffville), Ontario
Geranium Vista Condo-Townhouse @ Stouffville "Chelsea Model" 2 Bedrooms & 2 Washrooms On Lower Level, 9Ft Ceiling, Open Concept Layout, Pot Light Throughout, Kitchen W/Granite Counter Top And S/S Appliances. Master Bedrooms W/3Pc Ensuite. New Quarts Vanity In Bathrooms. Spacious Bedrooms. Lots Of Natural Light! One Underground Parking And A Locker, Underground Visitor Parking, Close To Amenities, Schools, Banks, Groceries, Go Train, Hwy 407/404. & More! (id:55499)
Century 21 Leading Edge Realty Inc.
6010 - 950 Portage Parkway
Vaughan (Vaughan Corporate Centre), Ontario
Bright & Spacious Unit, Functional Layout, Open Concept, 9Ft Ceilings, Modern Kitchen W/ Built-In Appliances. Excellent Location, Steps to Vaughan Metropolitan Centre, Subway Station, Transit Hub, Smart Centre Bus Terminal. Close to Restaurants, Entertainment, Shopping & Easy Access to Hwy 400, 401 & Hwy 407. Access to the newest and largest YMCA and Vaughan Library. The building is linked to the TTC Subway Station. Short Drive To York University. Amenities Including: 24Hour Security, Guest Suites, Party Room, Theatre Room, Outdoor Bbq Area & Lounge! (id:55499)
Royal Canadian Realty
305 - 1000 Portage Parkway
Vaughan (Vaughan Corporate Centre), Ontario
Welcome to This 2 Bedroom 2 Bath Condo in Vaughan Metropolitan Centre, Offers a Balance of Modern Living With Two Spacious Bedrooms and a Versatile Den That Can be Used as an Office or Guest Room. The Open-Concept Layout Seamlessly Connects the Living , Dining, and Kitchen Area, creating a Welcoming Space for Entertaining or Relaxing. The Unit Features Modern Finishes, Outdoor Views, and Access to Building Amenities Such as a Gym, Party Room and Outdoor Park Located in the Vibrant VMC Area, Residents Have Easy Access to Transit Options, Including the Subway. as well as Shopping, Dining, and Entertainment Options for a Convenient Urban Lifestyle, York University, HWY 400 and Hwy 407, Wonderland & Much More. Fridge, Stove, Dishwasher, All Window Covering, Stacked Washer & Dryer, All Elf's. (id:55499)
Index Realty Brokerage Inc.
502 - 7825 Bayview Avenue
Markham (Aileen-Willowbrook), Ontario
Gorgeous bright & spacious 1187 SF located in a prime location of Bayview Ave.and John St. in Landmark Thornhill Building. Offering a harmonious blend of comfort, convenience and natural beauty. Great 2-bedrooms plus a den ideal for a home office, library or playroom providing ample space for various needs. Very close to all amenities, schools, places of worship, walking distance to parks, community center, supermarket & restaurants. Amazing condo facilities include an indoor swimming pool, whirlpool, tennis court, ping pong, squash, gym, library, games & party room, BBQ patio, guest suites & lots of visitors parking. Maintenance fees include all the utilities, Cable TV., Internet, 24 Hr Concierge service. Easy access to public transportation, minutes to Hwy 407 & Hwy 7, and 401. One bus to Finch Subway Station. (id:55499)
Central Home Realty Inc.
12339 Ninth Line
Whitchurch-Stouffville (Stouffville), Ontario
Welcome to **12339 9th Line**, a stunning custom-built two-storey detached home in the heart of Stouffville, blending modern luxury with timeless charm. Carefully upgraded, this elegant property features a contemporary kitchen with brand-new stainless steel appliances, four spacious bedrooms, shiny modern bathrooms with new vanities and toilets, and gleaming hardwood floors throughout. Enhanced with a new roof, windows, doors, and a thoughtfully designed entrance, it also boasts interlock pathways and a new fence for added curb appeal and outdoor enjoyment. Conveniently located near all modern amenities, excellent schools, and just a 7-minute walk to Stouffville GO, this home is a perfect mix of style, comfort, and convenience a must-see! (id:55499)
Realtris Inc.
10520 Yonge Street
Richmond Hill (Mill Pond), Ontario
Prime Yonge St. Location, A Great Opportunity To Own This Well Established Restaurant With Many Loyal Returning Customers, Serving Customers For Over 10 Years Dine-In, And Takeout!, Lots Of Parking, A Highly Desirable High Traffic Plaza Anchored By Winners, Dollaram & Healthy Planet. Can Be Converted To Any Approved Food Concept, Amazing Business Opportunity, Totaly renovated. Low Rent approximate $4,000/m Incl Tmi, Current Lease Till Jan 2029 , All Chattel And Equipment Are Included. Utility(water-gas- electricity) : 1100$ per month, No loan on anythings. (id:55499)
Century 21 Heritage Group Ltd.
47 Walkview Crescent
Richmond Hill (Oak Ridges), Ontario
Stunning Modern 3-Bedroom Townhome in High-Demand Oak Ridges! Beautifully upgraded and attached only by the garage, this sun-filled home features a functional layout with hardwood floors and pot lights throughout. Enjoy a stylish open-concept kitchen with quartz counters, stainless steel appliances, under-cabinet lighting, and a wine cooler. Spacious family room with fireplace, plus a separate living/dining area perfect for entertaining. Sleek updated bathrooms, a large primary bedroom with a walk-in closet with built-in organizers, and generous secondary bedrooms. Finished bright basement with large above-grade windows. Steps to top-rated schools, parks, and minutes to highways, transit, and shopping. (id:55499)
Royal LePage Your Community Realty
30 Mansard Drive
Richmond Hill (Jefferson), Ontario
Beautifully updated 2-storey detached home in the heart of Richmond Hill. Boasting 4 spacious bedrooms and 3 modern bathrooms, this residence is designed for comfortable family living. The main floor impresses with soaring 9-foot ceilings, rich hardwood flooring, and elegant pot lights throughout. A stunning limestone gas fireplace anchors the living area, while a grand oak staircase adds a sophisticated touch. The renovated kitchen is a chefs dream, featuring granite countertops, an upgraded range hood, stylish backsplash, new appliances, and sleek stainless steel finishes. Newly painted throughout, this move-in-ready home also offers direct access to the garage for added convenience. Upstairs, you'll find generously sized bedroomsand spa-inspired bathrooms, all updated for todays modern lifestyle. Enjoy a premium lot surrounded by lush parks, serene ponds, conservation trails, and top-rated schools. This is an ideal home for families seeking space, style, and access to every amenity. (id:55499)
Exp Realty
629 Mcgregor Farm Trail
Newmarket (Glenway Estates), Ontario
Stunning 4 Bdr Executive house Situated in the Desirable Glenway Estates. Over 4000 sqft of living space Boasted with Impressive upgrades Valued Over 200K including Plank H/W floor Thru-out, Main Flr Crown moldings, Coffered Ceiling in Family Rm, Intelligent System, B/I Speakers, Modern Gourmet Oversized eat-in Kitchen featuring Built-in S/S appliances, Granite Countertop & Centre Island, and more! Generously sized bedrooms including a primary Bdr with 2-sided Fireplace, Spacious walk-in closet, Spa-like Baths; Professionally Finished Walk-up Basement with One Bedroom, Spacious Rec Rm, Open Concept Kitchen, Modern 3-pc Bath and Separate Laundry Rm. (id:55499)
Century 21 Heritage Group Ltd.
133 Hatton Garden Road
Vaughan (Vellore Village), Ontario
Nestled on a tranquil street in coveted Vellore Village, this impeccably appointed residence offers 4 bedrooms, 4 baths and an abundance of refined living space. Premium finishes abound rich hardwood floors, extensive pot lighting, elegant wainscoting, and a striking feature-wall gas fireplace lend an upscale yet welcoming ambience. The open-concept chefs kitchen is designed for both everyday cooking and effortless entertaining, showcasing built-in appliances, a dedicated wine fridge, and an oversized island with abundant storage. Upstairs, the lavish primary suite boasts a generous walk-in closet and a spa-inspired ensuite, while three additional bedrooms provide ample natural light and excellent closet space. (id:55499)
International Realty Firm


