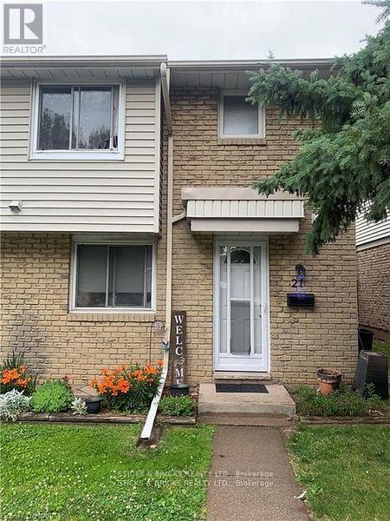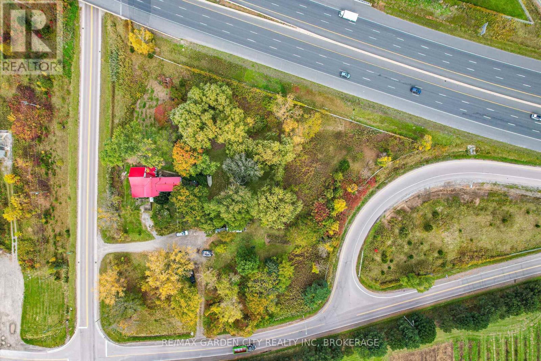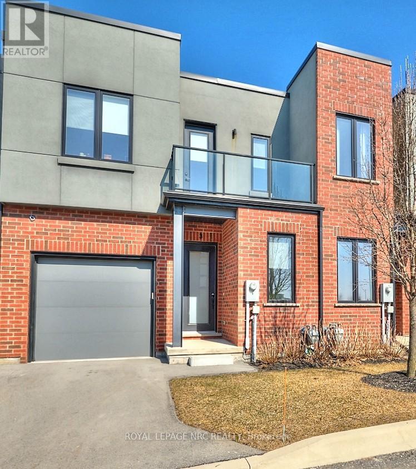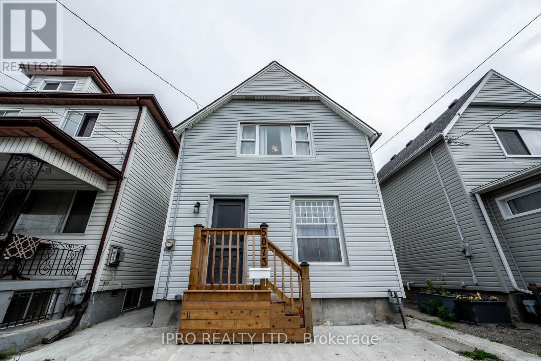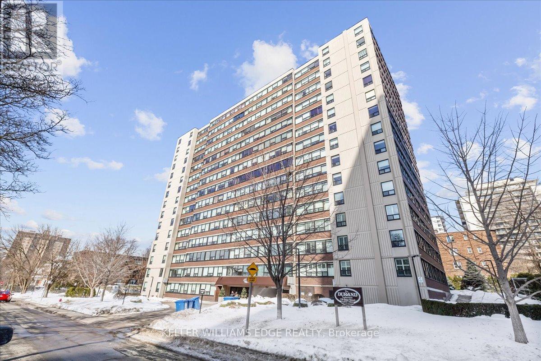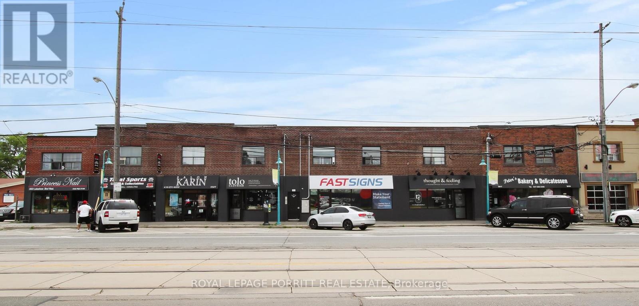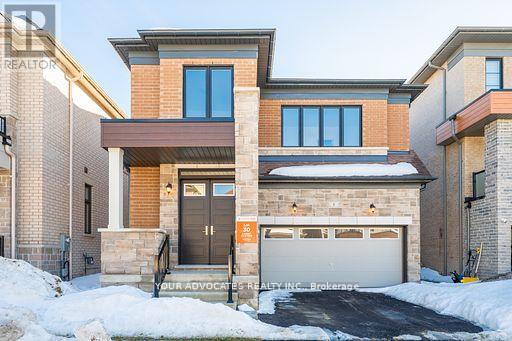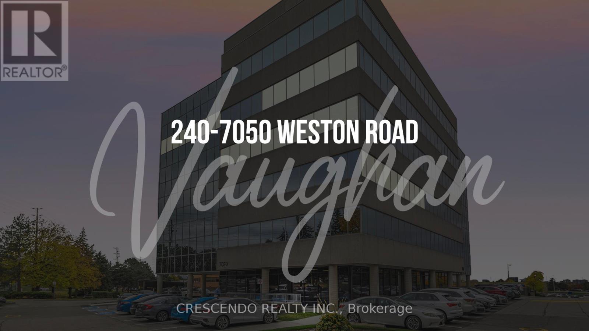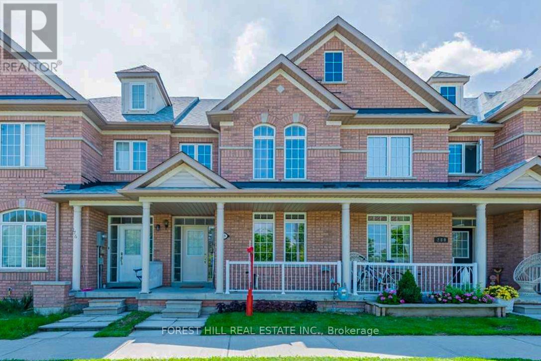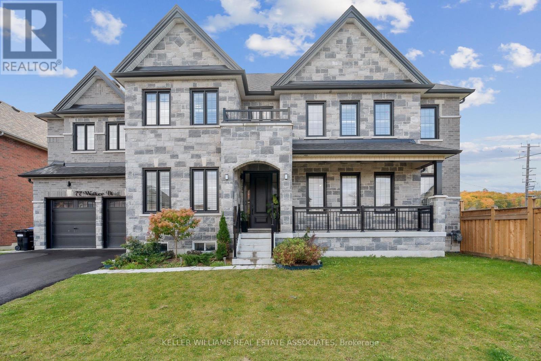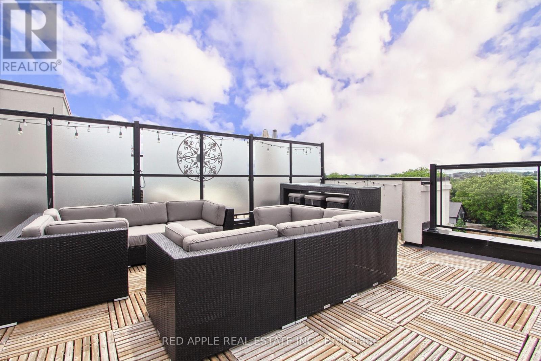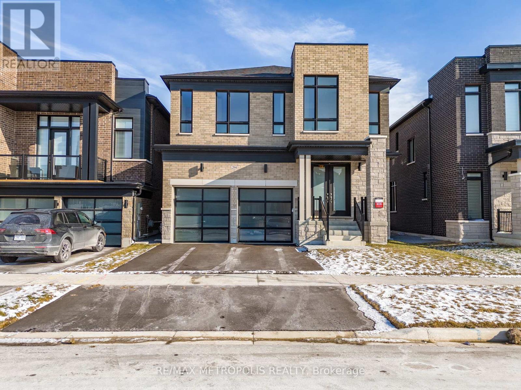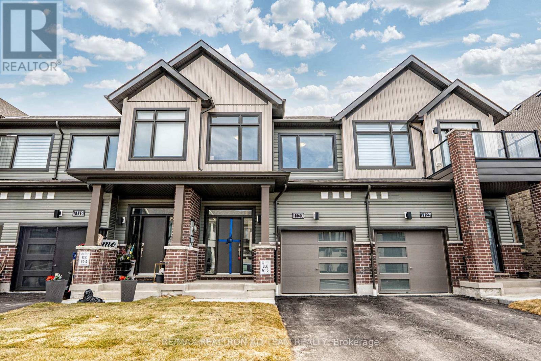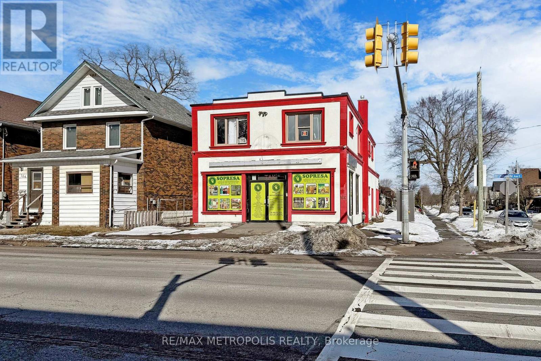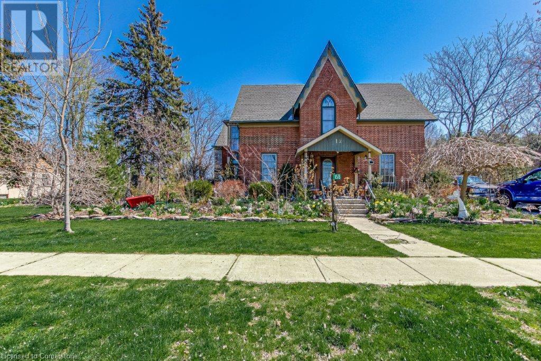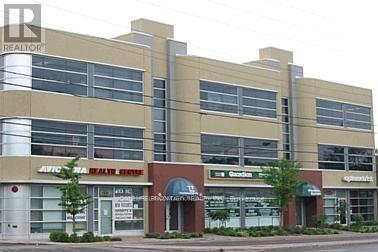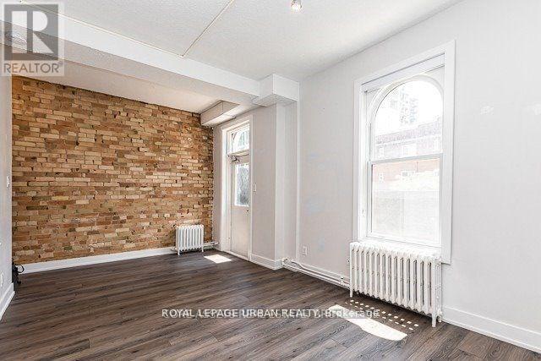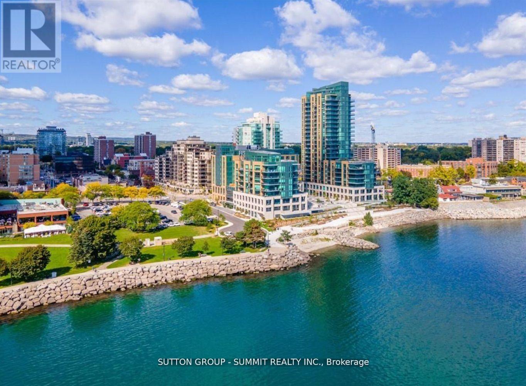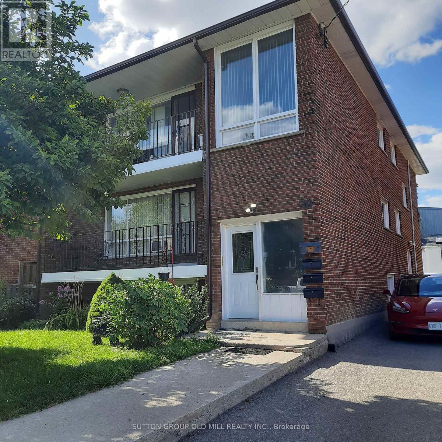20 Saddletree Drive
Toronto (Bayview Woods-Steeles), Ontario
Modern Renovated with Lots of Upgrades 4 bedroom and 2.5+1 Bathrooms situated on a rare ravine lot backing onto Duncan Creek Trail, Calm & Prestigious Community Cul-De-Sac, $$$300K+++SPEND ON Updated, Finished Separate Entrance W/O Basement with 9ft ceiling, Beautiful Garden, open concept expansive living and sitting, updated Hardwood Floor main floor, Bathrooms, Kitchen, Breakfast, Laundry, Smooth ceiling in main floor, Pot Lights, Interlocking Driveway(2023), Fresh Painting(2025), Cherry Jatoba Hardwood Flooring in 2nd Floor, Hardwood Stairs, All Energy Eff. Windows & Patio Door, Prof. Landscaping, Fully Fenced Yard, Cascading Fish Pond In The Backyard, High Eff. Furnace(2018), Roof(2018), Air Conditioners(2022), School: A.Y.Jackson & Zion Heights, Near parks, transit, and shopping. (id:55499)
Real Home Canada Realty Inc.
1 - 110 Harbord Street
Toronto (University), Ontario
Nestled in Harbord Village, this brand-new, never-lived-in 3 bedroom, 3 bathroom suite offer sunmatched convenience with top dining steps away. The kitchen shines with high-end Kitchen Aid appliances, Caesarstone countertops, a stunning backsplash, and a spacious island for cooking and entertaining. White oak wide-plank floors and railings add warmth and sophistication throughout. Sunlight pours through expansive windows and skylights, filling the space withnatural light. Enjoy soaking up the sun on your own private rooftop terrace. High ceilingsthroughout enhance the open ambiance. Convenient in-suite laundry, pot lights, and elegant fixtures complete the suite, with three spacious bedrooms designed for flexible, functional living. ** STREET PARKING AVAILABLE ** (id:55499)
The Agency
Ph33 - 68 Corporate Drive
Toronto (Woburn), Ontario
Luxurious Tridel Consilium II! The Best Se Corner Unit With Spectacular & Unobstructed Lake & City View. Approx 1,100 Sq.Ft. Spacious 2+1 Bdrms And 2 Full Baths, 9 Ft Ceiling height & 10 Ft Ceiling By Main Windows, Walk-In Closet In Master Bd, Large Solarium with slide door can be used as 3rd bedroom or Office. Well Maintained Bldg, 24Hr Gatehouse, Super Rec Centre With Indoor & Outdoor Pool, Sauna, Tennis Court, BBQ, Bowling, Squash Crt, Billiards Rm, Party Rm, card room, Gym, Ping-Pong, Guest Suite, Plenty Visitor parking. steps to Scarborough Town center,, Shopping & Restaurants, Ttc, hw 401, one bus to UT Scarborough campus and Centennial College. **EXTRAS** Fridge, Stove, Washer & Dryer, Microwave, B/I Dishwasher, All Elfs, Window Blinds. (id:55499)
Homelife New World Realty Inc.
21 - 6767 Thorold Stone Road
Niagara Falls (206 - Stamford), Ontario
Welcome to Summerlea Acres at 6767 Thorold Stone Road. This three bedroom two story is now available and ideal for first time buyers or investors as it has a nearly 15 year tenant that would be willing to stay. Recroom presently used as a bedroom, central air, sliding patio doors to patio and more. (id:55499)
Sticks & Bricks Realty Ltd.
4477 Jordan Road
Lincoln (980 - Lincoln-Jordan/vineland), Ontario
ONE COUNTRY ACRE IN PRESTIGIOUS JORDAN WITH 2800 SQ FT, MASSIVE SOLID TWO STOREY FARM HOUSE SUITABLE FOR 2 LARGE FAMILIES. GREAT HWY EXPOSURE. STEEL ROOF. 2 SEPARATE ENTRANCES, 2 SEPARATE DRIVEWAY ACCESS, 2 SEPARATE HYDRO SERVICES, CITY WATER AND NATURAL GAS. 2 OWNED HOT WATER TANKS, NEWER GAS BOILER SYSTEM, 3 CONCRETE PATIOS. ONE SIDE HAS BEEN RENOVATED WITH LARGE MASTER ON MAIN FLOOR AND 2 BEDROOMS UP, 2-4PC BATHS, MAIN FLOOR LAUNDRY, LARGE EAT IN KITCHEN WITH BACKYARD ACCESS. FORMAL DINING OR LIVING ROOM, FAMILY ROOM WITH VAULTED CEILINGS, POT LIGHTS, TILE INFLOOR HEAT AND GAS FIREPLACE. THE OTHER SIDE HAS BEEN TENANTED FOR THE PAST 35 YEARS, WILL HAVE VACANT POSSESSION ON CLOSING. SMALL DETACHED GARAGE, 3 BEDROOMS, 4PC BATH, MAIN FLOOR LAUNDRY, EAT IN KITCHEN, LIVING ROOM, FORMAL DINING ROOM OR OFFICE WITH PATIO DOORS. FULL LOW BASEMENT FOR STORAGE. SUPER SEPARATE IN-LAW SITUATION, MULTI FAMILY, BNB, HOME OFFICE, RENTAL, INVESTMENT. NO NEIGHBOURS, SURROUNDED BY 3 ROADS WITH EASY YEAR ROUND ACCESS, MAJOR EXPOSURE AND HWY ACCESS. MATURE TREES, GREAT SOIL FOR GARDENING, PARKING ROOM FOR TRANSPORT TRUCKS, TOYS, ETC.. ETC. JUST A WALK TO THE MARINA, BEACH, RESTAURANTS, WINERY. A ONE OF A KIND PROPERTY WITH ENDLESS POSSIBILITIES. (id:55499)
RE/MAX Garden City Realty Inc
3 - 1465 Station Street
Pelham (662 - Fonthill), Ontario
Modern Elegance in Fonthill Yards! Experience E-Z living in this exquisite 'Skylar' model condominium townhome, tucked away in the exclusive Fonthill Yards community. Designed with soaring ceilings, expansive windows, and premium finishes, this carpet-free home seamlessly blends style and functionality. Step inside to discover light white oak engineered hardwood flooring, pot lights, and a custom Artcraft kitchen featuring a cove ceiling, white quartz countertops, gold hardware, and a spacious center island perfect for entertaining. The open-concept Great Room stuns with its 19-ft alcove ceiling and floor-to-ceiling windows, flooding the space with an abundance of natural light. A covered patio off the kitchen extends your living space outdoors, ideal for relaxation or alfresco dining. The main floor also boasts a bright front office, a stylish 2-piece powder room, and a mudroom with direct garage access for added convenience. Upstairs, the primary suite delivers with a generous walk-in closet, a spa-like ensuite with a glass-enclosed shower and full-size bath, plus a private balcony perfect for unwinding under the stars. The second bedroom features its own 3-piece ensuite with a walk-in shower and another walkout to a covered front balcony. A second-floor laundry closet adds to your everyday ease.The fully finished lower level offers even more living space, complete with a large recreation room, an additional 3-piece bath with a spacious walk-in shower, and some storage. Premium Electrolux appliances package this nicely featuring a 5-burner gas stove, fridge, washer & dryer, plus a built-in full-size Danby wine cooler included. Perfectly situated in the heart of Fonthill, this luxury townhome is just steps from Sobeys, Shoppers Drug Mart, LCBO, boutique shopping, top-rated dining, scenic walking trails, and minutes from renowned golf courses and award-winning wineries. Relax into Luxury. Enjoy the Location! (id:55499)
Royal LePage NRC Realty
50 Balladry Avenue
Stratford, Ontario
This brand-new, never-lived-in townhome by Reids Heritage Homes is located in the desirable Poet & Perth community of Stratford. This modern three-story townhouse features three generous bedrooms, three full bathrooms, and an additional half bath. With its contemporary design, this home is ideal for families, professionals, or investors. Seize the chance to move into a turnkey residence in a thriving neighborhood! (id:55499)
RE/MAX Professionals Inc.
1704 Holley Crescent N
Cambridge, Ontario
Welcome to 1704 Holley Cres a fully renovated and updated 4 level side-split home sits on one of the largest lots on the street, offering ample space for outdoor living, 4 Bedroom with 2 Full washrooms with 6 Car Parking, Brand new Vinyl flooring, upgraded washrooms, Brand new Kitchen with Brand new Stainless Steel Appliances, Sqft is based on floor plan (attached) , Conveniently located just minutes away from shopping, schools, and parks, you'll have everything you need within easy reach. Don't Miss to visit this carpet free Luxury House . (id:55499)
Homelife Silvercity Realty Inc.
5073 Kitchener Street
Niagara Falls (214 - Clifton Hill), Ontario
Newly renovated and fully licensed Vacation Rental Unit (VRU), this home is a fantastic investment opportunity or perfect for a first-time homebuyer! Zoned DTC with zoning amendment to allow short term rental (VRU), this beautifully updated 3-bedroom, 2-bathroom single detached home is situated in the heart of Niagara Falls, just a 2-minute walk to Clifton Hill and Casino Niagara. Recent upgrades include a modernized kitchen, updated flooring, renovated bathrooms, new windows, furnace and A/C, fresh paint, and new shingles (2023). The home also boasts a spacious eat-in kitchen with a walkout to a newly built backyard oasis, fully fenced yard with no rear neighbours, and front parking for two cars. Dont miss out on this prime opportunity! (id:55499)
Ipro Realty Ltd.
1204 - 120 Duke Street
Hamilton (Durand), Ontario
Situated in the prestigious Durand building, this spacious two-bedroom condo combines ample living space with sought-after amenities in a prime neighborhood. The entrance welcomes you with a large foyer, featuring a convenient two-piece washroom and abundant closet space. The open-concept living and dining area is bathed in natural light, creating a warm and inviting environment. Enjoy breathtaking, unobstructed views from every window. Both bedrooms are generously sized and south-facing, ensuring an abundance of sunlight throughout the day. Additional perks include in-suite laundry for added convenience. The building offers a variety of amenities such as underground parking (one assigned space #25), a pool, hot tub, sauna, gym, party room, outdoor patio and BBQ area. (id:55499)
Keller Williams Edge Realty
203 - 7549a Kalar Road
Niagara Falls (222 - Brown), Ontario
Welcome to Brand new two bedroom condo with Two parking and two lockers in most desirable area of Niagara Falls. Five minutes to Costco and all major stores, 12 minutes to Falls. Building features; elevator, fitness room, home Theatre, barbeque stations, outdoor fireside lounge, outdoor terrace, dining room area with kitchen. Spacious Master Bedroom with 3 piece Ensuite & Walk in Closet ,2ndBed with Closet 3 Piece Main Bath Living & Dinning Room, Kitchen with Island, Huge Balcony, Interior SQFT 934 (id:55499)
Tfn Realty Inc.
1022 Pelham Street
Pelham (662 - Fonthill), Ontario
Brand new medical office unit in the prime community of Fonthill. Directly beside successful medical tenants (doctors office, physiotherapy & pharmacy). High traffic plaza with a large new gas station attached. Unit has great signage opportunity for exposure on the main street. Currently roughed in for a dental clinic but can be modified to other uses. (id:55499)
RE/MAX Metropolis Realty
34 Goldsboro Road
Toronto (Humber Summit), Ontario
3 Bedrooms Bungalow. Upper Portion Only Is Available For Lease. Lots Of Natural Light. 2 Car Parking On Driveway. Walking Distance To Schools, Plaza, Public Transit And All Other Amenities.Come Show With Confidence. (id:55499)
Right At Home Realty
168 Delrex Boulevard
Halton Hills (Georgetown), Ontario
The one you've been waiting for! This fully gutted and renovated raised bungalow is a true showpiece for discerning down sizers or luxury seekers alike. Nestled on a 60x110 ft lot in a mature neighbourhood, this 3-bedroom, 2-bath home offers over 2,100 sq ft of finished living space designed for entertaining and everyday elegance. Soaring vaulted ceilings, custom stained glass transoms, rounded drywall corners, heated porcelain and travertine floors, and bespoke interior doors elevate every inch.The open-concept layout flows seamlessly from the kitchen featuring granite counters, mosaic backsplash, and stainless steel appliances (Fridge 2025) to the sun-drenched dining room extension with wall-to-wall windows and a cozy gas fireplace set into a marble accent wall. Two large bedrooms upstairs offer custom closets and natural light, while the lower level impresses with oversized above-grade windows, a spacious rec room, 3rd bedroom, and a designer 3-piece bath.Step outside to your backyard oasis complete with an in ground pool, elegant hardscaping, perennial gardens, a cedar-lined gazebo, and upgraded landscaping that invites effortless entertaining. The side entrance provides easy access to the extended garage and covered carport with pot lights and tray ceiling detail.Located just minutes to parks, schools, and the Limehouse Conservation Area, this turn-key home is a rare gem. Simply move in and enjoy! (id:55499)
Exp Realty
Upper - 3254 Fieldgate Drive
Mississauga (Applewood), Ontario
Step into comfort and style with this spacious and sun-filled 3-bedroom, 2-bathroom upper-level home for lease in one of Mississauga's most sought-after neighborhoods! This newly renovated home features a bright open-concept living and dining area, a modern kitchen with quartz countertop, stainless steel appliances, and plenty of storage for all your culinary needs with three generously sized bedrooms. Enjoy the perks of your own in-unit laundry, private entrance, two convenient parking spots, and a warm, welcoming community nestled in a family-friendly area just minutes from top-rated schools, scenic parks, shopping centers, major highways and walking distance to public transit everything you need is right at your doorstep. (id:55499)
RE/MAX Metropolis Realty
103 - 1 Beckenrose Court
Brampton (Bram West), Ontario
Large 2 bedrooms Townhouse conveniently located in the prestigious Brampton West neighborhood. Nestled against a tranquil conservation area with scenic walking trails, this home offers breathtaking views and a serene escape from city life. Brand-new flooring, quartz countertops, and a fresh coat of paint, Both bedroom with ensuite full bathroom, sunlight through the extra large windows in kitchen/living/bedrooms, filling the room with warmth and brightness. Perfect for families, it is surrounded by top-rated schools and just minutes from grocery stores, big-box retailers, and other essential amenities. Quick access to Highways 401 and 407 and proximity to Meadowvale, Brampton, and Lisgar GO Train stations. (id:55499)
Homelife Landmark Realty Inc.
5 - 3511 Lake Shore Boulevard W
Toronto (Long Branch), Ontario
Bright 1 Bedroom Apartment In Beautiful Long Branch! The Spacious Bedroom & Living Room Boast Large North Facing Windows. The Kitchen Features A Modern Touch With Quartz Counters & An Undermount Sink. Enjoy The Convenience Of Strolling Or Biking To The Nearby Lake, Parks, Waterfront Trail, Library, Local Restaurants & Shopping Destinations. With Fast Access To Hwy 427, QEW & Gardiner Expressway Commuting Is A Breeze. Plus The Airport Is Just A 10 Minute Drive Away. (id:55499)
Royal LePage Porritt Real Estate
3074 Dundas Street
Toronto (Junction Area), Ontario
Be your own boss with opportunity to own a restaurant business in minimum investment. Ready to go store newly renovated, on the corner of a very busy intersection. Low monthly rent $4995 Plus hst with 4+5 years lease term in hand. Change of use is also possible and tenant can install hood on their own expense, rent will increase $500 per month. (id:55499)
Save Max Real Estate Inc.
200 - 10 Plastics Avenue
Toronto (Stonegate-Queensway), Ontario
Welcome to 10 Plastics! Located in a prime Toronto area, this premium property offers modern, spacious units with high-end amenities?perfect for service providers looking to elevate their business. Designed to impress both clients and staff, 10 Plastics is home to a vibrant mix of tenants, including a yoga studio, hair salon, beauty spa, caf/juice bar, and professional offices. This is your opportunity to join a thriving community in an ideal setting! **EXTRAS** Rent Includes TMI, HST Not Included (id:55499)
Century 21 Signature Service
821 Big Bay Point Road S
Barrie (Innis-Shore), Ontario
Attention Developers/Builders *** Golden opportunity to start the build of a 30 Townhouse complex at Big Bay Point, nestled between a large Estate Home & Prince William Way, fronting The Community Of Strathallan Woods W/Executive Homes. Minutes from Downtown, Waterfront, Kempenfelt Bay, & prestigious Friday Harbour Resort. All amenities are in close proximity. The site plan is approved to build 30 Unit Town Home Enclave. Multi Dwelling Zoning approved. Ready to start Site Servicing work. (id:55499)
Century 21 Empire Realty Inc
5 Sweet Gale Crescent W
Richmond Hill, Ontario
Welcome to this stunning brand-new Countrywide home, where modern design meets comfort and style. This spacious 5-bedroom home features beautiful hardwood floors throughout, creating a warm and inviting atmosphere. The upgraded kitchen is a chefs dream, complete with high-end appliances, sleek countertops, and ample storage space. The generous walk-in closet in the master suite offers plenty of room for your wardrobe and more. Soaring ceilings throughout the home add a touch of elegance and open the space, creating a bright and airy environment. Walk Up basement. Located in a desirable neighborhood, this home combines luxury living with everyday convenience. Don't miss the opportunity to make this your dream home! (id:55499)
Your Advocates Realty Inc.
240 - 7050 Weston Road
Vaughan (Steeles West Industrial), Ontario
Suite in prestigious office building, featuring bright & open professional office space with 5 offices & boardroom. Many other business professionals located in building nearby. Great location near Highways 400/407 ETR & Steeles Ave West. Next to TTC Bus stop and minutes away from Vaughan Subway. Ample surface parking available. **EXTRAS** Appointments available during normal business hours (9-5pm Mon-Fri). Professional office use only. Tenant pays hydro usage, T & O inclues Janitorial, HVAC, and Light Maintenance. (id:55499)
Crescendo Realty Inc.
759 Innisfil Beach Road
Innisfil (Alcona), Ontario
Luxurious Brand New Built Bungalow Situated On Innisfil Beach Road, Walking Distance To Innisfil Beach Park, Public Boat Launch, And Beautiful Lake Simcoe's Beaches. Easy Access To Innisfil Downtown, Hwy 400 & Hwy 11. Featuring Open Concept Design With 3 Bedrooms And A Gourmet Kitchen, Lots Of Natural Lights, And Many More. (id:55499)
RE/MAX Metropolis Realty
Ensuite Room - 278 Roy Rainey Avenue
Markham (Wismer), Ontario
Main Floor One Ensuite Room Only*Immaculate Luxurious Freehold Townhouse Nestled In Most Sought After Wismer Neighbourhood*Premium Lot Facing Park*Hi-Demand Wismer Neighborhood*Separate Entrance*Super Clean*Very Bright* Steps To Top-Ranked Schools: Bur Oak Secondary School, Public (Gifted, French), Catholic Schools & Daycare. (id:55499)
Forest Hill Real Estate Inc.
20370 Leslie Street
East Gwillimbury (Queensville), Ontario
Top 5 Reasons You Will Love This Home: 1) Step into this delightful three bedroom century home, perfectly nestled in the heart of Queensville 2) Embrace the luxury of space on an expansive 67'x326' lot, offering endless possibilities for outdoor enjoyment or gardening 3) Brimming with original charm, this home showcases gleaming hardwood floors, a cozy wood-burning fireplace, built-in cabinetry, rich wood ceilings, and a picturesque front porch that welcomes you in 4) Blending classic appeal with modern comforts, enjoy an updated kitchen and stylish upper level bathroom, with a convenient main level laundry, plus a newer furnace and hot water on demand for peace of mind 5) Ideally positioned just north of Newmarket, this gem provides effortless access to Highway 404 and the future Bradford bypass, ensuring seamless travel while enjoying the serenity of a charming community. 2,215 above grade sq.ft plus an unfinished basement. Age 130. Visit our website for more detailed information. (id:55499)
Faris Team Real Estate
406 - 9000 Jane Street
Vaughan (Concord), Ontario
An exquisite one-bedroom designer unit located in the vibrant community of Concord, Vaughan. This stunning residence offers excellent and robust modern amenities, luxurious finishes, and a prime location. The open-concept floor plan maximizes space and natural light, creating a bright and inviting living environment, style and functionality. Situated in a dynamic neighborhood with easy access to shopping, dining, entertainment, and public transportation, the building offers secure entry, 24-hour concierge, designated parking, and the convenience of two storage lockers. This unit is perfect for self occupied or investors looking for excellent value and potential. Don't miss out on the opportunity to own this exceptional unit ! Hospital, Vaughan Mills, Highway 400, Public Transportation. (id:55499)
RE/MAX West Realty Inc.
Royal LePage Premium One Realty
1702 - 9205 Yonge Street
Richmond Hill (Langstaff), Ontario
2 Bed 2 Bathroom Apartment In A Heart Of Richmond Hill*Steps Form Hillcrest Mall, Direct Bus To Go Station. Great Schools. This 2 Year New Condo With Luxurious Amenities Including Yoga Studio, Indoor/Outdoor Pools, Spa, Outdoor Terrace With Unobstructed View. Shops, Transit, Services, Schools. 9Ft Ceilings. Note: Photos are from a previous listing. (id:55499)
RE/MAX Hallmark Realty Ltd.
77 Walker Boulevard
New Tecumseth (Alliston), Ontario
Welcome to 77 Walker Blvd, a truly unique custom-designed and built home in Alliston, featuring an impressive 95-ft frontage. Unlike a typical builders model, this home is crafted with attention to detail and exceptional quality. This corner property with stone/brick facade offers a two-car garage and four exterior parking spaces. With 3675-SF of living space, the house includes 4 bedrooms and 3+1 bathrooms, plus a 2-bedroom, 1-bathroom legal duplex apartment. Upon entering, you're greeted by an 18-ft ceiling foyer, with the great room on the left that is perfect for gatherings, while the open-concept living room features a stylish accent wall, large windows, and an electric fireplace. The kitchen is equipped with built-in Bosch appliances, tall cabinets, and a stunning quartz waterfall island. The large patio doors open to a raised adjoining deck and a large private yard, ideal for entertaining. The main floor also includes a spacious laundry room. Upstairs, the master bedroom has two closets (one WIC) and a 5-pc ensuite incl. a modern french bathtub and standing shower. The second bedroom has its own ensuite, while the third and fourth bedrooms share a full bathroom. The legal basement apartment, currently rented for $2100/month, includes 2 bedrooms, 1 bathroom, a large living area, kitchen, and its own laundry facilities. This custom-built home combines luxury, privacy, and rental income potential. Dont miss out, come see it today! Owner of 77 Walker Blvd has exclusive right to buy the land from the city on the west side of the house next to Backyard. This can be helpful in building a garden suite in future (id:55499)
Homelife/miracle Realty Ltd
110 - 600 Alex Gardner Circle
Aurora (Aurora Village), Ontario
Luxurious Stacked Townhouse In The Heart Of Aurora. This Open Concept 2 Bed, 3 Bath Home Is Topped Off With A Huge Private Rooftop Terrace With Westerly Views Of The Sun Setting Over Aurora Heights. The Main Bedroom Has His & Hers Closets, A 3 Pc Ensuite And A Walkout To A Balcony. This Unit Also Boasts Stainless Steel Appliances, upgraded LED lighting, Upper Floor Laundry, And Lots Of Natural Light Through The Large Windows. It's Located Steps From All Amenities Including Restaurants, Shopping, Community Centre, Library, Go Train, Banks, And Parks. There's Lots Of Storage Space But It Also Includes Underground Parking And A Locker. Book your showing today and spend your days basking in the sun! (id:55499)
Red Apple Real Estate Inc.
Bsmt - 65 Sunnyridge Avenue
Whitchurch-Stouffville (Stouffville), Ontario
Bright and spacious 2-bedroom basement unit available for lease in a desirable Stouffville neighborhood! This beautifully finished space features a modern 3-piece washroom, an open-concept layout, and ample natural light. With 1 parking space included, this unit is perfect. Conveniently located close to schools, parks, shopping, and transit, this home offers both comfort and convenience. Don't miss out on this fantastic rental opportunity! (id:55499)
RE/MAX Metropolis Realty
294 Wesmina Avenue
Whitchurch-Stouffville (Stouffville), Ontario
Welcome To This Modern Luxury Home Built By DECO Homes In The Prime Area Of Stouffville Boasting A Practical Spacious Layout & Situated On A Premium Lot. This Gorgeous Sun-filled Home Offers The Perfect Blend Of Space & Comfort. Spacious First Floor Layout Offers A Grand Room Suitable For A Living or Dining Area, An Office, An Open Concept Family Room With Coffered Ceiling, Large Windows & Fireplace, A Large Eat-In Kitchen With An Oversized Island & Combined With A Vibrant Breakfast Area. Second Floor Offers A Grand Hallway, Four Spacious Bedrooms Each With Their Own Appointed Bathrooms. The Primary Bedroom Features Large Windows For Plenty Of Natural Light, 6-Piece Ensuite & An Enormous Walk-In Closet. Finished Basement With A Functional Layout Offers Large Open Space, Two Bedrooms, 3-Piece Bathroom, & A Fully Equipped Kitchen. Minutes To Great Amenities Such As Schools, Parks, Retails Stores, Transit & MUCH MORE! (id:55499)
RE/MAX Metropolis Realty
1120 Thompson Drive
Oshawa (Kedron), Ontario
Your Dream Home Awaits! Step Into This Beautifully Upgraded 1992 Sqft Freehold Townhome Where Style, Comfort, And Convenience Come Together Effortlessly With The Bonus Of No Sidewalk To Shovel! From The Moment You Step Inside, Upgraded Tiles In The Front Foyer, A Striking Oak Staircase, And Rich Hardwood Floors On The Main Level Set An Elegant Tone. The Open-Concept Kitchen Offers A Practical Breakfast Bar, Stainless Steel Appliances, And A Walkout To A Spacious Deck From The Breakfast Area Perfect For Morning Coffee Or Barbecues. The Cozy Living/Dining Room With A Built-In Fireplace Provides A Welcoming Space For Relaxation And Entertainment. Upstairs, The Prime Bedroom Features His & Hers Walk-In Closets And A Convenient 3-Piece Ensuite Bathroom. You'll Also Appreciate The Direct Access To The Garage From Inside The Home, Along With Extra Overhead Insulation Above The Garage For Better Energy Efficiency And An EV Charging Rough-In Ready To Meet Your Future Needs. The Finished Basement Adds Extra Living Space With A Versatile Rec Room, Ideal For A Family Room, Office, Or Home Gym. Located Close To Hwy 407, Shopping, Restaurants, Schools, Parks, Trails, Durham College, & Much More. Don't Miss The Opportunity To Call This Exceptional Home Yours! *EXTRAS* S/S Fridge, S/S Stove, S/S Range Hood, S/S Dishwasher, Washer/Dryer & All Light Fixtures. Tankless Water Heater Is Rental. (id:55499)
RE/MAX Realtron Ad Team Realty
221 - 1010 Dundas Street E
Whitby (Pringle Creek), Ontario
Brand New 1 bedroom, 1 full bathroom, balcony condo with 1 underground parking spot & 1locker! High ceilings, stainless steel appliances, centre island with Corian countertops, quality laminate flooring. Upgraded bathroom with shower and sliding glass doors. Amenities including upscale lobby, bike storage locker or anything extra you want to store on main level, Zen yoga room, fitness room, games room, rec/loungeroom, for safe amazon delivery packages (locker room), BBQ area with green space and playground! Prime location, with short drive to all amenities, including downtown Whitby, Go Transit, Hwys 401/412/407, shopping & dining! 10 mins drive to Harbour 10 beach. Water and Heat are included in rent. Hydro (not included in rent) Hydro bill will be transferred to tenant name during lease agreement and tenant will be fully responsible. (id:55499)
Royal LePage Terrequity Realty
166 Adelaide Avenue E
Oshawa (O'neill), Ontario
Fantastic investment or end user opportunity! This prime commercial building in Oshawa offers 4,200 sq. ft. of versatile space, featuring a retail store with an apartment above. Perfect for owner-operators or investors, this property provides great exposure in a high-traffic area, ensuring excellent business visibility. Conveniently located near key amenities, transit, and major roadways. Don't miss this chance to own a mixed-use property in a growing commercial district! (id:55499)
RE/MAX Metropolis Realty
158 Townline Street
St. Williams, Ontario
Step back in time and experience the enchantment of this magnificent 1840-built home. It seamlessly combines old-world charm with modern amenities. Featuring 3 bedrooms, an office, 2 bathrooms, and a Library, it offers ample space. The spacious eat-in kitchen, dining area, and family room are perfect for gatherings. The 9-foot ceilings exude grandeur. With internet wiring, a newer furnace and roof, and central air, it's both functional and comfortable. And the cherry on top? The property backs onto a park, ensuring privacy. (id:55499)
RE/MAX Erie Shores Realty Inc. Brokerage
203 - 77 Finch Avenue W
Toronto (Willowdale West), Ontario
Excellent Exposure Located In Prime North York Area. Walking Distance To Yonge/Finch Subway Station. High Traffic Volume and Easy Access. Ample parking available. Professional / Medical Office Space Opportunity Sitting On Front Finch Ave W. **EXTRAS** Hydro, Water and Gas Included In TMI (id:55499)
Homelife Frontier Realty Inc.
302 - 505 Church Street E
Toronto (Church-Yonge Corridor), Ontario
Enjoy This Fun Fresh 2 Bedroom Corner Unit Filled With A Ton Of Natural Light Through The Cathedral Windows. Loads Of Storage And The Charm Of Being A Walk Up Unit In The Heart Of Toronto Central. Beautifully Renovated Kitchen & An Ensuite Washer/Dryer. Walkscore 98 - Located 2 Minutes Away From The Yonge Subway Line, Steps Away From Ryerson And U Of T University, Shops, Groceries, Streetcar And Everything You Need To Live Your Best Life In Toronto. (id:55499)
Royal LePage Urban Realty
102 - 72 Wellesley Street E
Toronto (Church-Yonge Corridor), Ontario
Enjoy The Sunny Days Ahead In This Bright Well Sized Bachelor With Exposed Brick & Neat Arches That Make For A Hip Spot To Nestle Into. Intimate Building With Walk Up Access Only. Steps Away From The Subway, Yonge St, Church St, TMU, And The Eaton Centre. A Very Central Spot On A Friendly Budget. Hydro, Heat, Water Included In Rent. (id:55499)
Royal LePage Urban Realty
2006 - 8 Charlotte Street
Toronto (Waterfront Communities), Ontario
Welcome to suite 2006 in the exquisite and highly sought after Charlie Condos! Regarded as one of the top condos in the area this wonderful building, the long standing staff & the elegant interior design will make you feel at home the minute you arrive. This is a premium south-east corner unit located on the 20th floor offering 1043sqft of interior space including a primary bedroom w/ ensuite washroom, 2nd bedroom, a shared 4pc washroom, full sized den and 56sqft private balcony. The bright & airy living space features impressive floor-to-ceiling wrap-around windows spread along 2 full walls that provide stunning southeast city and lake views & bring in a ton of natural light. The open concept floorplan & designer kitchen are perfect for entertaining or just simply sitting back, relaxing and taking in the breathtaking views. Beautiful hardwood floors throughout, granite countertops, stainless steel appliances, and an oversized kitchen island are just some of the additional elements that help create such a high level of comfort & elegance. This unit also comes with a conveniently located underground parking space + TWO storage lockers! Amazing central location between King West & the Entertainment District provides you with endless options of top restaurants, bars, patios, cafes, shopping, all neighborhood amenities, easy public transportation and walking distance to Rogers Center, Scotia Bank Arena, Eaton center & queen street shops, Trinity Bellwoods Park, the waterfront and the list goes on... See Feature Sheet for more info. Don't miss out!! (id:55499)
Royal LePage Signature Realty
6 Ida Street
St. Catharines, Ontario
Charming Two-Story Home in St. Catharines to channel your creativity! Welcome to your next investment opportunity! This spacious two-story home is perfectly situated in a desirable location, just minutes away from schools, public transit, and easy access to the highway.This property boasts 3+1 bedrooms and 2 full bathrooms, offering ample space for families or those looking for a home office. Significant renovations have already been completed, including updated wiring, a new furnace(2020), central air conditioning (2023), windows (2016), roof & eavestroughs (2015). While there are some finishing touches left to complete, this home is an ideal choice for someone looking to build instant equity by adding their personal flair. For those interested in financing options, a quote is available in the supplements section for a Purchase Plus Improvement Mortgage, making it easier to finish off the drywall and other final details. Step outside to discover a stunning backyard oasis complete with a above ground pool! Enjoy a beautiful deck perfect for entertaining, along with a fully fenced private yard that provides a serene escape. The detached garage adds valuable storage space and convenience. Don't miss out on this incredible opportunity to make this house your dream home while enhancing its value. Schedule a viewing today and start envisioning the possibilities that await you in this St. Catharines residence! (id:55499)
RE/MAX Niagara Realty Ltd
7 Prince Andrew Court
St. Catharines (443 - Lakeport), Ontario
Super Prime North End Location with so much potential. Nestled on a very desirable tree-lined cul-de-sac, this 3 bedroom 1523 sq ft solid four-level side split boasts fabulous curb appeal with its cozy private front covered porch. Upon entering the spacious foyer, there's clear evidence the owners of over 48 years have meticulously cared for and cherished their home. The living room with its 70's charm and oversized window allows the natural light to flood the area that flows seamlessly into the dining room all with original immaculate hardwood flooring. The kitchen is part of this main level featuring a solo tube to bring in more light with an additional staircase leading to the family room with a walkout to the backyard to an expansive covered patio, great for those family gatherings and barbecuing year round. The three good-sized upper bedrooms all with the same protected hardwood under the carpet as the main floor share the large main bathroom upstairs. On the ground floor foyer entry is where you will find the inside access to the garage, further through is a 2 piece bathroom and the cozy family room looking out to the huge fully fenced backyard with a large shed and vegetable perennial gardens. The lower level includes a versatile rec room/den/bedroom, the laundry and utility room. Notables: roof (2019), furnace (2009), A/C (2022), Gutter Guard, shed (2016), rubberized garage floor (2020) and mostly updated windows over the past 20 years except for front window. Close to shopping, great schools, transit, restaurants, and just minutes from highway access. A wonderful opportunity to own a charming family home and enjoy one of the best neighbourhoods and quiet streets in the community. (id:55499)
Boldt Realty Inc.
417 - 450 Dundas Street E
Hamilton (Waterdown), Ontario
Welcome to your oasis in Waterdown! This stunning 1-bedroom, 1-bathroom condo offers breathtaking south-facing views and modern luxury. Built with eco-consciousness in mind, featuring geothermal technology and 9-foot ceilings, this home exudes sophistication and comfort. Enjoy an open-concept layout and a chef's kitchen. With amenities nearby and a perfect blend of urban and suburban living, this condo is an opportunity not to be missed. (id:55499)
RE/MAX Escarpment Realty Inc.
1346 Demers Avenue
Kingston (35 - East Gardiners Rd), Ontario
Modern and spacious 3-bedroom home in a prime location is available June 1st. Welcome to this stunning contemporary living in mind! Featuring an open-concept layout, the bright and stylish kitchen includes quartz countertops, a pantry, and nearly new appliances (dishwasher, refrigerator, and stove). The dining area flows seamlessly into the spacious living room with a cozy fireplace. Enjoy the convenience of a built-in single-car garage with total parking for 2 vehicles, a mudroom with a 2-piece bathroom, and a welcoming entrance with a walk-in closet. Basement perks include a large family room, expansive utility/storage room, and additional storage under the stairs. Second-floor comforts feature a primary bedroom with a walk-in closet and ensuite featuring a standalone tub, shower, and quartz countertops, 2 additional bedrooms, a full-size 4-piece secondary bathroom, a convenient laundry room with smart washer and dryer, and linen closet for extra storage. This property is conveniently located just minutes from RioCan Centre, Cineplex, Cataraqui Mall, Kingston VIA Rail, Costco, FreshCo, Food Basics, and schools. Plus, a paramedic and fire station are set to be built in the neighbourhood soon. Don't miss this opportunity, schedule your private viewing today! (id:55499)
Real One Realty Inc.
138 Alpine Lake Road
Trent Lakes, Ontario
Welcome to this beautifully renovated home located in the wonderful waterfront community of Alpine Village, on Pigeon Lake, only 8 minutes from the quaint town of Bobcaygeon. The property's extensive renovation in 2022 has created an open, spacious, well appointed home with custom built-ins, quality finishes throughout and adorable curb appeal. The open concept main floor living and dining rooms flow into the new kitchen addition that features quartz counters, S/S appliances and plenty of storage. Main floor living is easy with a spacious bedroom, 4 piece bathroom, laundry room and walk outs to the back deck, to the screened-in room for 3 season lounging which includes a hot tub for year round soaking and relaxation. The second floor addition boasts a large bedroom, 5 piece bathroom and a large walk in closet.The double car detached garage adds even more storage space for your tools, toys, cars and has a separate 40 amp electrical panel and even a RV plug. This beautifully maintained property also has a newly fenced back yard. Relax, BBQ and dine on the back deck perfect for entertaining your wonderful new neighbours, friends and family. Alpine Village offers a beautiful park, stunning beach for swimming, docking and boat launch. Yearly fees of $175 and a dock fee of $75 enables coveted access to the north end of Pigeon Lake and all the incredible boating the Trent System has to offer. Come kick back, relax and enjoy lake life in the beautiful Kawarthas! (id:55499)
Exp Realty Brokerage
Kic Realty
11-12 - 4478 Chesswood Drive
Toronto (York University Heights), Ontario
Great opportunity to lease an industrial unit in York University Heights. Great clear height with truck-level shipping. Steps to public transit and minutes from all major routes. Great labour pool and proximity to all amenities. (id:55499)
Vanguard Realty Brokerage Corp.
404 - 2060 Lakeshore Road
Burlington (Brant), Ontario
Indulge in the pinnacle of luxury living at Burlingtons prestigious Bridgewater Residences.This exclusive property offers a world-class waterfront lifestyle with resort-inspired amenities, including an 8th-floor rooftop patio, state-of-the-art fitness centre, entertainment lounge, 24-hour concierge, indoor pool, spa, and access to the renowned 5-star restaurant at the neighbouring Pearl Hotel. This spectacular 2-bedroom corner suite is a masterpiece of design, showcasing breathtaking north/east views of Lake Ontario. The chef-inspired kitchen is a show piece, featuring high-end panelled appliances, a custom range hood, stone countertops and backsplash, a gas stove, and elegant pendant lighting. Every detail of this suite has been thoughtfully curated, from the crown moulding and designer lighting to the custom window treatments and a striking statement fireplace. The built-in wardrobes by Closet Envy add bothstyle and functionality. The primary suite is a true retreat, boasting an oversized glass shower and a sophisticated vanity. No expense has been spared in customizing this home, with luxurious touches including crystal chandeliers, crystal door knobs, a custom built-in desk,and built-in shelving in every bedroom. Nestled in the heart of downtown Burlington, this residence offers unparalleled convenience. Step outside to enjoy Spencer Smith Park, an array of top-rated restaurants, charming cafes, and boutique shopping all just moments from your doorstep. Elevate your lifestyle at Bridgewater Residences, where luxury and location converge seamlessly. **EXTRAS** 2 Underground Parking Spaces P4 #30 & 31 Located Right Off The Elevator. 1 Locker- Level D #131. (id:55499)
Sutton Group - Summit Realty Inc.
23 Lathbury Street
Brampton (Northwest Brampton), Ontario
Basement available for rent in great neighborhood close to Go station, Plaza school and shopping area Looking AAA Tenants, Strictly Vegetarian and NO PETS Allowed. Utilities 30% . (id:55499)
Century 21 People's Choice Realty Inc.
3 - 38 Vanevery Street
Toronto (Mimico), Ontario
Spacious & Bright, this 3-Bedroom Apartment in the Heart of Mimico is waiting for you! Welcome to 38 Vanevery St #3, a stunning, light-filled 3rd floor suite in one of Toronto's most family-friendly neighbourhoods. With windows on all 4 sides & an extra-large living room featuring oversized windows and a walkout to a private, wide balcony, this unit is bathed in natural light all day long. Recently renovated, this home boasts gorgeous wide-plank sandy laminate flooring throughout, a brand-new gourmet kitchen with quartz countertops, a stylish backsplash, & full-size stainless steel appliances. The spacious eat-in kitchen easily accommodates a full dining table, making it perfect for family meals or entertaining.The unit offers 3 large bedrooms, each with generous closets & large windows, plus an oversized foyer with ample storage to keep your space organized. Enjoy the convenience of two separate entrances - one from the front & one from the side.Set in a well-managed & impeccably maintained building, residents also have access to a shared outdoor space with picnic tables. At 1150 sq ft, this property is larger than many of the neighbourhood bungalows. The location is unbeatable:Steps to highly sought-after John English Junior Middle School (premier French immersion); On the bus line to the subway or walk to the streetcar or Mimico GO Station. Enjoy A short stroll to the lake & scenic waterfront trails so relaxing after a long day at work. Close to fantastic shopping, restaurants, & the beloved SanRemo Bakery. More than just a rental- this is a home, in a vibrant neighbourhood, offering an exceptional lifestyle. Don't miss out! Laundry hook-up is available inside unit, ready for your electric washer & dryer (tenant to provide their own). Parking available for an additional fee. Outdoor space in front lawn is shared with other tenants. Side entrance & front entrance available for tenants use. Tenant pays hydro, hot water tank rental + hot water use. (id:55499)
Sutton Group Old Mill Realty Inc.




