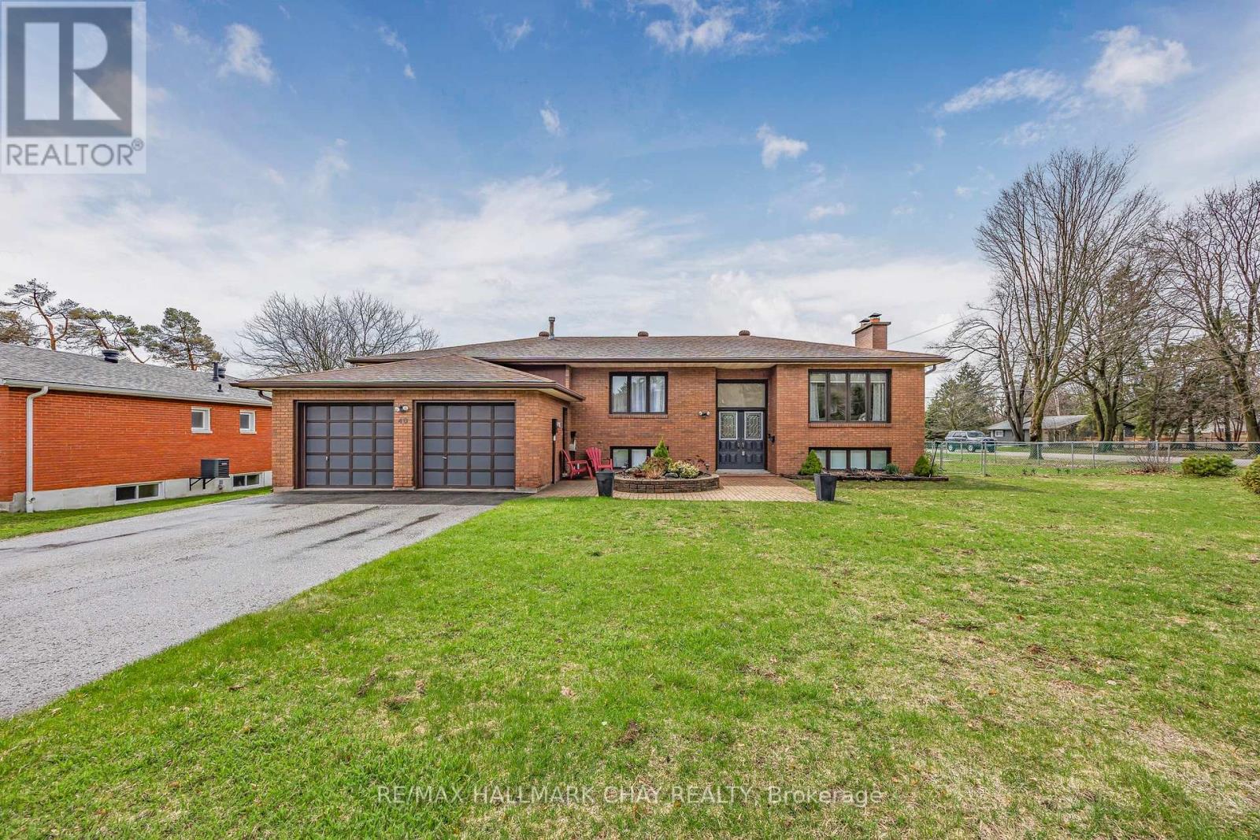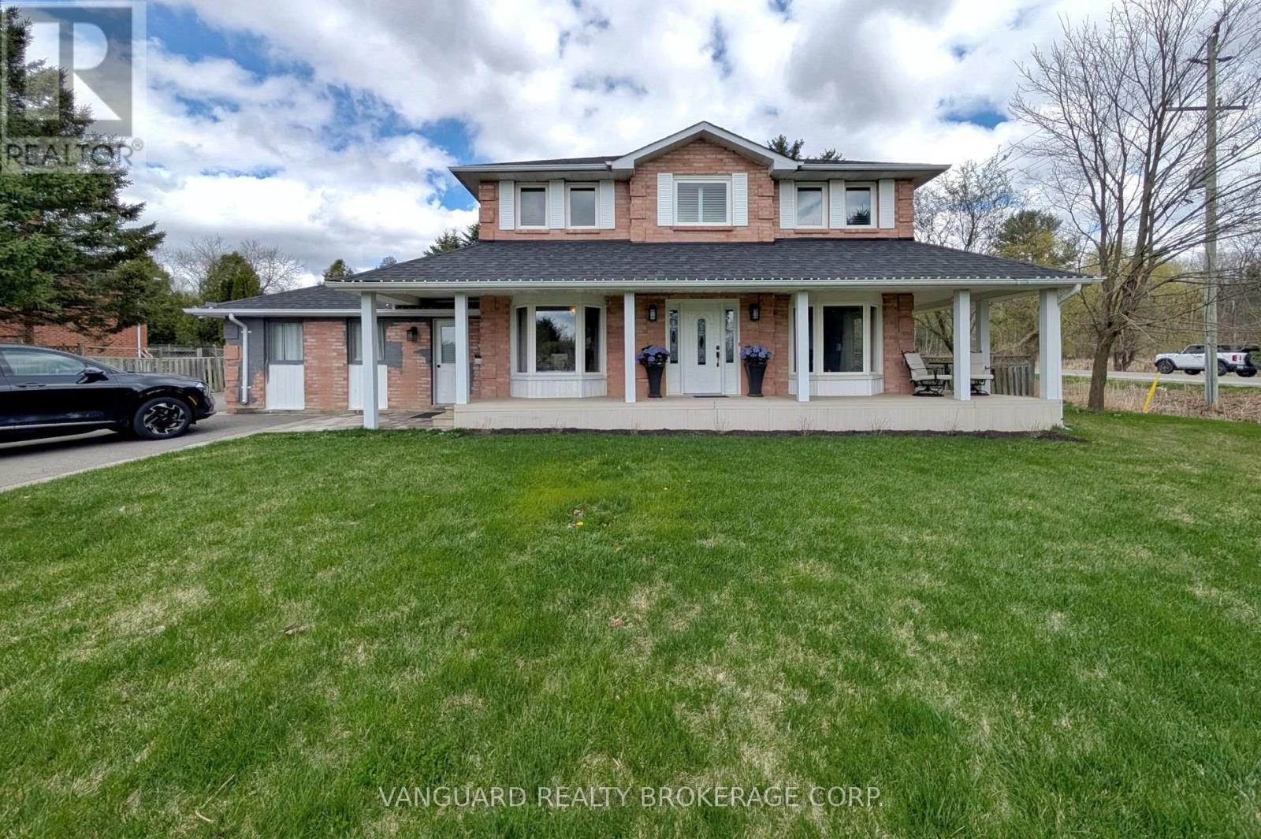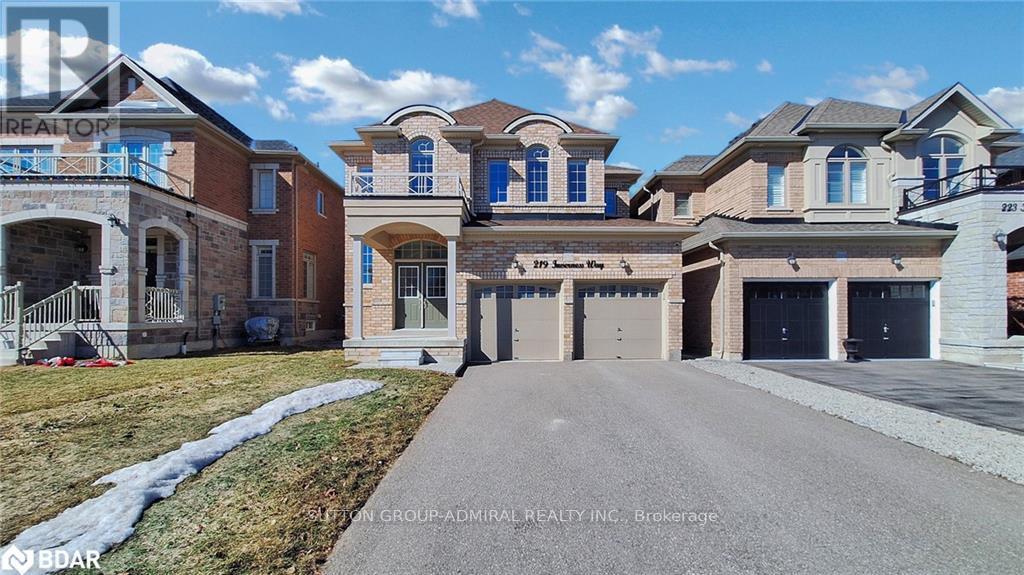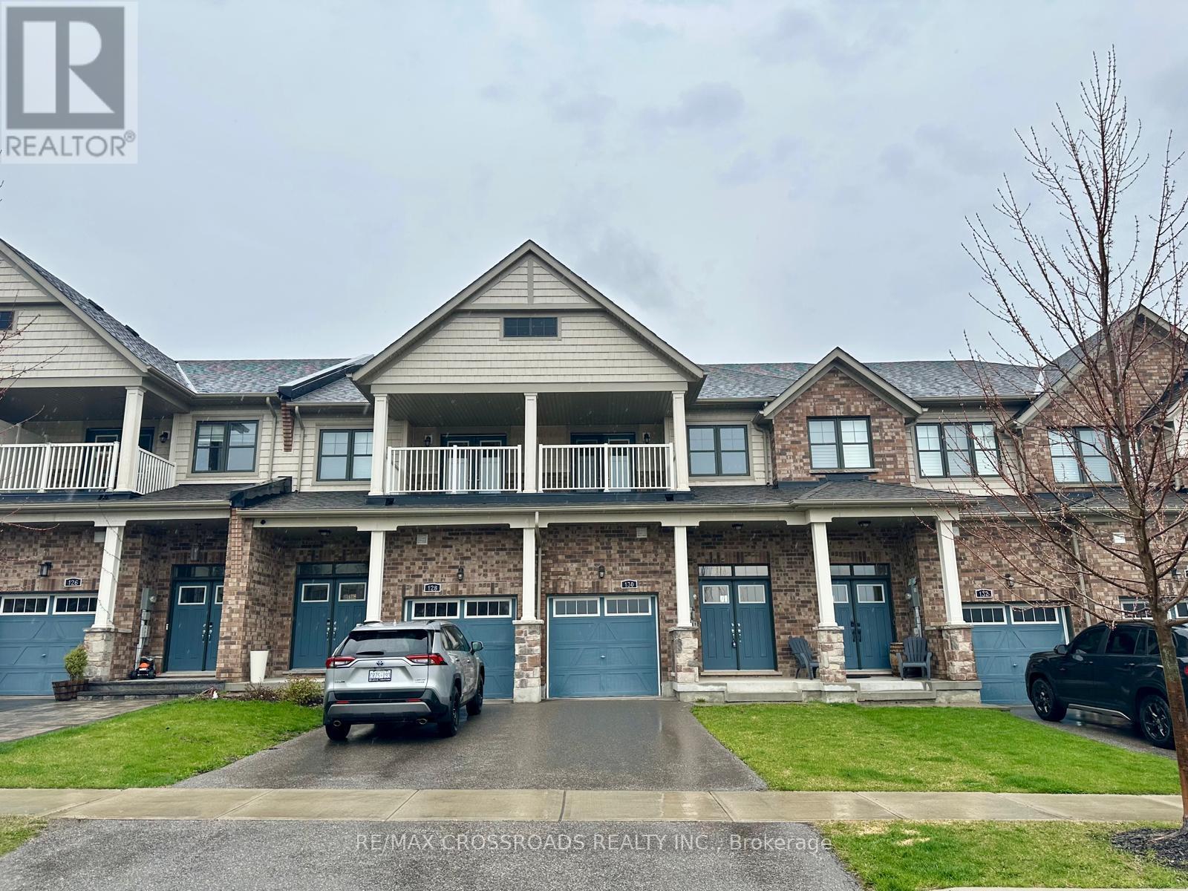40 Idlewood Drive
Springwater (Midhurst), Ontario
Spacious raised Bungalow in the prestigious village of Midhurst. Home to one of the best schools in the area, Midhurst is known for its mature trees, nature trails and homes with larger lots. Walk to the local park, drive 5 mins into Barrie for all the amenities you could need, including rec centre, mall and grocery stores! This fabulous home boasts a custom built kitchen/dining area complete with panty, island that incorporates dining area, sleek cabinetry and quartz counter tops. The open concept kitchen/living/dining area is bright and inviting and opens out onto the back deck and yard. The three main level bedrooms including the primary bedroom en suite are all spacious and benefit from hardwood floors. The lower level could easily accommodate an in-law suite with the added bonus of a separate entrance from the garage, a huge bedroom, full bathroom, large rec room with fireplace and another open space currently utilized as an office. The fully fenced back yard is plenty big enough for kids and pets to enjoy and have lots of fun. Enjoy backyard BBQ's and outdoor dining this Summer when you call this wonderful bungalow home! (id:55499)
RE/MAX Hallmark Chay Realty
110 - 304 Essa Road
Barrie (0 West), Ontario
Presenting 304 Essa Road, Suite 110 in the "Metropolitan" at the Gallery Condominiums! Main Floor suite backing onto the 14-acre protected forested park! 1184 SQ. FT of open concept living with 2 Bedrooms, 2 Bathrooms, and underground parking. Exceptionally designed and tastefully decorated, the kitchen flows perfectly into the living space, the two bedrooms can both fit a king, and the terrace extends your living space giving you a backyard feeling! Without a detail spared, the finishes include: 9' Airy Smooth Ceilings, Pot Lights, Designer Lighting, High-End Laminate Flooring, Tall Baseboards, Upgraded Window/Door Casings, Crown Mouldings, Frosted Glass Doors, Custom Motorized Roller Shades in Bedrooms, Solid Wood Kitchen Cabinets, Under Cabinet Lighting, Rich Stone Counters, Stone Backsplash, Black Stainless-Steel Kitchen-Aid Appliances, Glass Tiled Walk-In Shower, Soaker Bathtub, and a Full Size Front Loading Laundry Pair! Condo Living and its finest! Exclusive to all home owners at the Gallery Condominiums, enjoy panoramic views of the City of Barrie on the 11,000 SQ. FT roof top patio! The 14-acre forested park features trails, boardwalks, and benches throughout, seamlessly connected to the Gallery Community! (id:55499)
Century 21 B.j. Roth Realty Ltd.
27 Nelson Street
Clearview (Creemore), Ontario
Gorgeous 2+2 bedroom 2+1 bathroom modern family bungalow situated on a 66 x 167 mature lot situated in the quaint Village of Creemore, ON, with a separate 650 sq.ft. heated/insulated building/workshop. Beautiful main floor Livingroom with gas fireplace in traditional brick mantle, updated flooring and oversized large front window. Galley kitchen with breakfast bar and plenty of countertop work space. Master bedroom with 3pc ensuite and walkout patio door to rear deck overlooking the mature rear yard. Second good sized bedroom, main floor 2 pc bath, plus laundry/mudroom area with separate entrance from the rear yard. Lower level has new stairs, open concept recreation room, 2 bedrooms, 3 pc bathroom and utility room. Double paved drive can easily accommodate 4 cars or a trailer plus a single garage with inside entry, automatic door opener and mudroom entrance. Modern interior design and just an extremely well maintained home. Newer updates include; windows and doors, shingles on the house and shop, kitchen countertop and backsplash, kitchen appliances and water filtration, california shutters, both 3pc bathroom showers and backsplash, deck updated, gas fireplace, owned on-demand water heater, eaves and siding. Municipal water, sewer and high speed internet. Come and experience the charm of Creemore and the many amenities located in the immediate area. Just a short drive to additional amenities in Wasaga Beach or Alliston, ON. (id:55499)
RE/MAX Crosstown Realty Inc.
301 - 300 Essa Road
Barrie (0 West), Ontario
Stunning 3-Bedroom, 2-Bathroom Corner Suite with 1244 Sq. Ft. of Elegant Living Space and Underground Parking + Locker! Welcome to Suite 301 at The Gallery Condominiums, where West-Coast inspired architecture and comfort converge in Barrie's highly sought-after Ardagh Community. This exceptional corner unit boasts an expansive open-concept design that's bathed in natural light, thanks to oversized windows that stretch across the entire suite. Offering both style and functionality, this layout is one of the most desirable in the building. Step inside to discover soaring 9-foot ceilings, creating a bright, airy atmosphere that amplifies the suite's spacious feel. The main living area is adorned with high-end laminate flooring, providing a sleek and durable finish. The gourmet kitchen is a chef's dream, featuring granite countertops, a contemporary stacked backsplash, a stylish over-the-range microwave, and a spacious pantry for added convenience. Both bathrooms are thoughtfully designed with quartz countertops, offering a blend of luxury and practicality. You'll also appreciate the generously sized laundry room, complete with custom cabinetry for added storage space. The Large balcony with Southern Exposure is the perfect place to relax and barbecue a savory meal! As a resident of The Gallery, you'll have exclusive access to the 11,000 sq. ft. rooftop patio, where you can enjoy panoramic views of Kempenfelt Bay--the perfect spot for relaxation or entertaining. Just steps from your front door, explore the peaceful 14-acre forested park, ideal for a serene hike with your furry friend. Additional parking spaces are available for rent/purchase. (id:55499)
Century 21 B.j. Roth Realty Ltd.
23 Grasett Crescent
Barrie (West Bayfield), Ontario
LOVELY BUNGALOW ON A COZY CRESCENT! First time or downsizing*Well maintained* Open plan with easy access to relaxing backyard*New shed* Interlock patio*Hardw1ood floors throughout*Bright Kitchen open to the dining area*Side Walk Out*3 bright Bedrooms on main floor*Main bath has been upgraded and modified for senior safety*Lower level has a large rec room, freshly painted, Laminate flooring and rough in for wet bar*Super large, freshly painted bedroom with ensuite, separate shower with jet tub!*Small office or closet*Laundry, furnace approx. 5 years, owned water softener*The Shingles replaced 2024(two layers removed first)! Driveway newly paved in 2023*New Shed in 2024*Close to parks, farmer field for walking dogs, Sunnidale Park, quick drive to the beach, schools, shopping, rec centre and restaurants, easy drive to 400 and 27. (id:55499)
RE/MAX Hallmark Chay Realty
91 Bob O'link Avenue
Vaughan (Glen Shields), Ontario
Welcome to 91 Bob O'Link, a stunning fully renovated home designed with modern living in mind.This beautiful 3-bedroom, 2-bathroom property boasts a thoughtfully crafted open floor plan, perfect for both entertaining and day-to-day comfort. Step inside and be greeted by luxurious laminate flooring that flows seamlessly throughout. The spacious living areas connect effortlessly to an upgraded kitchen, complete with stone countertops and sleek stainless steel appliances, offering both style and functionality. Enjoy the added convenience of a dedicated laundry room, making household tasks a breeze. Every detail of this home exudes quality and contemporary charm. Located in the desirable Glen-Shields neighborhood, this home is move-in ready and ideal for anyone seeking comfort, style, and convenience. Don't miss out schedule a viewing today! (id:55499)
Sutton Group-Admiral Realty Inc.
723 - 376 Highway 7 Road E
Richmond Hill (Doncrest), Ontario
Welcome to Royal Gardens, open concept living in a beautiful and bright one bed and den unit.Features include a large balcony with stunning north-facing views, a modern kitchen with an island and stainless steel appliances, ensuite laundry, and generous living space throughout. Stylish, convenient, and move-in ready. Great transportation options nearby while being on the step of popular restaurants and green park spaces. Perfect for bachelors and young families. (id:55499)
Search Realty
420 - 185 Deerfield Road
Newmarket (Central Newmarket), Ontario
The Davis By Rose Corp, Located In Newmarket. Brand New, Spacious 1 Bedroom W/ Private Balcony & Tons Of Natural Light. Unique location of unit with no unit above. Close To Public Transit, Shopping, Restaurants, Upper Canada Mall, Golf, Movie Theatre, Schools, Parks +More! Building Amenities Include: Guest Suite, Party Rm, Kids Play Area, Rooftop Terrace W/ BBQ, Games Room, Lounge, Pet Spa, Theatre, Hobby Room,Gym & Yoga studio & Visitor Parking. Unit Features 1 Bed, 1 Bath W/ Balcony. South Exposure. Parking & Locker Included. (id:55499)
Homelife Frontier Realty Inc.
Basement - 34 Cartier Crescent
Richmond Hill (Crosby), Ontario
Excellent Location! Sep Entrance 3 Bedroom Basement Unit In Friendly Neighbourhood. Great Layout, Bright And Spacious. Steps To Top School: Bayview Secondary, Crosby Ps, Transit,Park, Restaurants, Banks, Shops. Close To Hwy 404 & Rh Go Station.Tenant Is Responsible For 40% Utilities, Snow Removal, Lawn Maintenance. No Pet & No Smoker. (id:55499)
Dream Home Realty Inc.
2012 - 7950 Bathurst Street
Vaughan (Beverley Glen), Ontario
Ready to move in ,with the best view of the west exposure Daniels Built Chic And Contemporary Beverley At The Thornhill Condominium. Prime Thornhill Location Offers The Best Of Urban Living. Connected To Transit, Shopping And Entertainment As Well As Parks And Green Spaces In The Heart of Thornhill. A Home Like No Other Is Created With An Array Of A Stunning Building Amenities. Fabulous Lobby With 24Hrs Concierge. Sun-Filled Rooftop Terrace With Panoramic Views, Lounge BBQ Areas, A Party Room, As Well As A Dedicated Kid's Play Zone. Extensive Fitness Amenities With A 2 Story Basketball Court And Adjacent Workout And Yoga Space. A Free WIFI Co-Working And Meeting Space. Enjoy Urban Gardening In The Dedicated Gardening Plots. For The Pet Owners, Convenient Private Dog Park And Wash. The Oakmont Model Is A Well-Laid Out 1 Bedroom With Panoramic West Views. Interior Finishes Create A Private Oasis Filled With An Extensive Collection Of Top-Quality Materials And Finishes. This Opportunity Won't Last! (id:55499)
RE/MAX Excel Realty Ltd.
781 Greenfield Crescent
Newmarket (Huron Heights-Leslie Valley), Ontario
Welcome To 781 Greenfield Cres Located In A Family Friendly Neighbourhood In Newmarket! This Great Family Home Sits On A Rarely Offered, Extra Deep And Private Lot! Located On A Quiet Crescent Close To Southlake Hospital, Great Schools, Parks, Trails, Go Train, Shopping, Hwy 404 & Many Other Amenities. The Main Floor Features A Fantastic Layout With A Living And Dining Room! Sun filled Kitchen With A Breakfast Area! Upper Level Features The Primary Bedroom With A Large Double Closet. Lower Level Features a Family Room With A Walk-Out To The Large, Mature & Private Backyard! Finished Basement With An Office And An Extra Bedroom! Welcome Home! See Virtual Tour! (id:55499)
Keller Williams Realty Centres
5 Stennett Drive
Georgina (Keswick North), Ontario
Brand New(Closed in October 2024 Treasure Hill Detached house. Carpet Free Throughout, 9-foot ceiling plus bright windows Allow lots Sunshine coming into this North-South Home. Pot Lights Thru-out Main Floor. Open Concept Kitchen W/ Quartz Counter Top, Large Breakfast Area and Overlook spacious Family Room w/ fireplace, second-floor laundry plus 4 Bedrooms and 3 Full Bathrooms. Primary Bedroom w/ 5 Pieces Ensuite and 2nd bed room Has 4 PC ensuite. The other two Bedrooms w/ a Jack and Jill Bathroom. Close To Hwy 404, Beaches, Stores, Banks, Parks, Plazas, Libraries, Churches and Schools. (id:55499)
Right At Home Realty
1304a - 10 Rouge Valley Drive
Markham (Unionville), Ontario
This well-maintained 1-bedroom condo with a locker is located in a stunning, newer building in theatre, shops, and parks, all within walking distance. Bus Stop At Doorstep. It's also just including a large balcony, you'll enjoy an unobstructed north-facing view. The condo is in the heart of downtown Markham. It features a sleek, contemporary kitchen with a glass cooktop, windows, and laminate flooring throughout. With approximately 599 sq. ft. of living space, quartz countertops, and built-in appliances. The unit boasts 9-foot ceilings, floor-to-ceiling minutes away from the Go Station, YMCA, supermarkets, and malls. Building amenities include café, a pool, and a BBQ area. 1 locker is included with the unit. Prime location, offering easy access to a transit hub, GoodLife Fitness, restaurants, a guest suites, 24-hour concierge service, an exercise room, a party room, a lounge, a cyber café, a pool, and a BBQ area. 1 locker is included with the unit. (id:55499)
RE/MAX West Realty Inc.
531 - 50 Upper Mall Way
Vaughan (Brownridge), Ontario
ASSIGNMENT SALE: Step into this beautifully designed, brand new condo that has never been lived in! With a thoughtful layout, this spacious 1-bedroom + den offers the functionality of a 2-bedroom suite featuring two full bathrooms and a large den with its own closet, ideal for use as a guest room, office, or second bedroom. Enjoy direct indoor access to the Promenade Mall and nearby transit, placing shops, dining, and essentials just steps away. The building offers a range of upscale amenities, including a gym, yoga room, golf simulator, and party lounge. Perfectly situated close to top schools, banks, and major retailers, this unit offers the ideal blend of comfort, convenience, and community. (id:55499)
RE/MAX Excel Realty Ltd.
510 - 3700 Highway 7 Road W
Vaughan (Vaughan Corporate Centre), Ontario
Beautifully upgraded condo with abundant natural light in the heart of Vaughan! This stunning unit boasts 9ft ceilings and premium upgrades and top-of-the-line appliances. Offering afunctional layout plus a balcony, this one-bedroom + den features an unobstructed view. The spacious bedroom with plenty of room for additional furniture .Enjoy a vibrant lifestyle with shops, restaurants, grocery stores, and public transit just a short walk away. Conveniently, the building also houses essential services such as doctors, dentists, pharmacists, opticians, and salons. Plus, you're just minutes from the Vaughan Metropolitan Subway Station, Vaughan Mills, Highways 400/407, Cineplex Cinemas, and more! Extras: 1 parking spot. Building amenities feature an indoor pool with a sauna and hot tub, gym, games room, guest suites, party room, bike storage, theatre/media room, golf simulator ,rooftop garden & picnic area, visitor parking, concierge, and more. Don't miss this exceptional opportunity! (id:55499)
RE/MAX Gold Realty Inc.
306 - 185 Deerfield Road
Newmarket (Central Newmarket), Ontario
Welcome to Unit #306 at The Davis Residences in Central Newmarket. This 665 Sqft unit has beautiful South West views. The sun filled open concept layout has a large primary bedroom with double closet and 4-piece ensuite. The foyer has a large double closet and a 2-piece washroom while having a view of the entire unit. Step out from the Living room to the open balcony which is the perfect spot to enjoy the goings on at the park and take in the Southern exposure and sunsets. Upgrades include Quartz Countertops, Window Coverings, and Smooth Ceilings. Incredible Amenities: Rooftop Terrace with BBQs, Party/Meeting Room, Theatre Room, Games Room, Gym with Weight and Cardio Machines, and a Beautiful Lobby with a 24-hour Concierge/Security. Steps to Davis Dr. and Yonge St. transit, GO Train and Bus Stations, Upper Canada Mall, Shopping, Restaurants, Walking Trails, and Public Spaces. (id:55499)
Century 21 Heritage Group Ltd.
104 Beck Drive
Markham (Raymerville), Ontario
Discover The Charm Of This Well Maintained 4-Bedroom House W/Beautiful Ravine Backyard. Step Into The Most Beautiful Nature Trails , Upgraded Modern Kitchen W/Stainless Steel Appliances, Solid Hardwood Kitchen Cabinet With Quartz Counter Top, Hardwood Floor Throughout, New Windows, Newer Stairs, All Upgraded Washrooms, Frameless Glass Shower In Primary Bedroom Ensuite. Basement Is Excluded And Used As Owner's Storage. ** This is a linked property.** (id:55499)
Aimhome Realty Inc.
37 Middleton Court
Markham (Milliken Mills West), Ontario
Discover this newly renovated basement unit featuring two comfortable bedrooms and a private entrance, perfect for those seeking a quiet and convenient living space. Situated in a safe, family-friendly neighborhood, the home is just steps away from T&T Supermarket, local parks, schools, and a community center. The unit comes with simple furniture and offers a clean, well-maintained environment with welcoming neighbors. A minimum one-year lease is required, and please note that utilities and Wi-Fi are not included in the rental price. (id:55499)
Real One Realty Inc.
516 - 440 William Graham Drive
Aurora, Ontario
Welcome to the Meadows of Aurora! Aurora's finest Senior Lifestyle community, dedicated to cultivating relationships that allow seniors(55+) to live together. With a state-of-the-art resort style facility located on 25 acres, enjoy your retirement surrounded by lush greenery in a building with amenities not found elsewhere. Living in the Meadows is an experience unparalleled, featuring a full activity calendar with exciting exercise classes, game days, movie screenings and more, entertainment is plentiful with the plethora of amenities provided (see Extras for list). This spacious, 1045 sq ft. 2 bed, 1.5 bath, Maplewood suite provides a great floor plan that assists with seamlessly transitioning into senior living. This unit features a spacious kitchen with plenty of cupboard and countertop space, full stainless steel appliances, Open Concept living and dining rooms and a walkout to your beautiful Balcony. Unit comes with underground parking spot and locker. Maintenance fees include property taxes, water, heat/acMonthly costs paid directly by the Purchaser: Hydro based upon individual usage. $110 Communication Package, telephone, TV & Internet. $75 Amenity fee for the upkeep of all amenities. **EXTRAS** Amenities include: Activity Room, Party Room, Family Lounge, Games Room, Meadows Cafe, Arts and Crafts Room, Pickle Ball Court, Library, Outdoor Patio Lounge and BBQ, Fireside Lounge, Hair Salon, Fitness Center, Car Wash and many more! (id:55499)
Keller Williams Realty Centres
3 Weedon Court
King (Pottageville), Ontario
Lovely 2 Storey On Private 1/2 Acre Lot In a Desirable Court Location in Pottageville. The Wrap Around Porch Welcomes You To This Bright Open Concept Home. The Main floor Offers Large Principle Rooms And Beautifully Views Of The Huge Lot From Every Room. Lovely Family Home With Plenty Of Rooms FOr Hosting Family Gatherings And Dinner PArties. The Modern Family Size Kitchen Offer Karger breakfast And Dining Area, Quartz Counters, Ss Appliances & Subway Tile Backsplash. The Kitchen Also Features a Walkout to a Large Covered Rear Porch. The Couple Car Garage Has Been Converted To A laundry Room That Also Offers Plenty Of Storage. Upstairs There Are Three Large Bedrooms And Two Baths. The BAsement Is Partially Finished And Offer Additional Bedroom And REc- Room Area. WEll Pressure Tank REplaced in 2024. (id:55499)
Vanguard Realty Brokerage Corp.
782 Chestnut Street
Innisfil, Ontario
Welcome to 782 Chestnut Street. A Versatile Lakeside Gem in Innisfil. Just a short stroll from the beach, this beautifully updated 3+2 bedroom bungalow seamlessly blends modern comfort with stylish charm in one of Innisfil's most desirable neighbourhoods.Thoughtful upgrades throughout create a warm, inviting atmosphere while maintaining a clean, contemporary feel. The bright lower level, featuring its own separate entrance, second kitchen, bathroom, and shared laundry, offers exceptional flexibility, perfect for extended family, guests, or income-generating potential. Step outside to a large, fully fenced backyard, a private retreat ideal for entertaining, unwinding, or giving kids and pets a safe, spacious place to play. Whether you're looking for a smart investment, a welcoming family-friendly neighbourhood, or serene lakeside living with added versatility, 782 Chestnut Street is ready to welcome you home. (id:55499)
Royal LePage First Contact Realty
219 Inverness Way
Bradford West Gwillimbury (Bradford), Ontario
Stunning 4 Bedroom Home With Great Sunlight Exposure, No Sidewalk & Premium Lot! Nestled In The Highly Desired Green Valley Estates Community. This Home Features A Double Door Entrance, 9Ft Ceilings, Hardwood Floors On Main & 2nd Floor, Oak Staircase W/Wrought Iron Spindles, All Upgraded Countertops, Backsplash, Faucets In the kitchen and bedrooms. Spacious Bedrooms With Ensuite Bathrooms For Each Bedroom and much more! Move-In and Enjoy. Don't Miss This Spectacular Home, Close To Schools, Parks, Rec Centers, Highway 400, Grocery Stores, Restaurants & A Shopping Mall. (id:55499)
Sutton Group-Admiral Realty Inc.
130 Chessington Avenue
East Gwillimbury (Queensville), Ontario
Welcome to this impeccably maintained townhouse in Queen's Landing by Minto Communities, offering 1,813 sq ft of beautifully designed living space with numerous upgrades. Enter through the main double doors into a spacious foyer with convenient inside garage access. The sunlit main floor boasts an open concept layout with elegant hardwood floors and 9-foot smooth ceilings. The gourmet kitchen features a large island/breakfast bar, like new stainless steel appliances, and under-cabinet lighting, perfect for culinary enthusiasts. Retreat to the spacious primary bedroom, complete with a walk-in closet and a luxurious 4-piece ensuite featuring an oversized shower and stand alone tub. The second bedroom offers a large walk-out balcony, ideal for outdoor relaxation. Additional living space can be found in the finished basement, while the hardwood staircase adds a touch of sophistication to the home. Located in an AAA location, this townhouse is just minutes away from top-rated schools, EG walking/biking trails, the GO Train, and easy access to HWY 400 and 404, as well as South Lake Hospital and Upper Canada Mall. Experience the perfect blend of tranquility and convenience in this vibrant community. Can't Miss! ** Pictures are virtual staged (id:55499)
RE/MAX Crossroads Realty Inc.
Realty Associates Inc.
5053 10th Side Road
Essa, Ontario
Welcome to 5053 10th Line, a charming country retreat just north of Cookstown, nestled on a spacious 100' x 200' lot surrounded by picturesque farmland. Experience the tranquility of rural living with the convenience of shopping and quick access to Highway 400 nearby. This stunning bungalow offers over 1,400 square feet of beautifully designed living space, featuring three bedrooms and one and a half baths. The home boasts luxury vinyl flooring, smooth ceilings, pot lighting, and designer fixtures, creating a warm and inviting atmosphere throughout. The renovated kitchen is a chef's dream, equipped with Carrera quartz countertops, white shaker cabinets, stainless steel appliances, and a waterline to the fridge. The space is thoughtfully designed with a patterned ceramic backsplash, glass inserts, and convenient pot and pan drawers--perfect for cooking and entertaining. The fully finished basement offers a spacious open-concept layout, bathed in natural light from large windows. Cozy up by the fireplace, making it an ideal space for family gatherings. Step outside to the expansive backyard, where the patio provides the perfect setting for hosting friends and family. The property also features ample parking, with a driveway that extends alongside the house leading to a substantial 31' x 25' heated shop ideal for hobbies, storage, or additional workspace. This home is further enhanced by its 200-amp service to both the house and shop, a hot water heater, furnace, and air conditioning with no rental items, a water softener, and new appliances, including a washer and dryer installed in 2023. The property is completed with new garage doors a fully fenced area, with a garden shed, making it the perfect blend of comfort, style, and functionality. (id:55499)
Century 21 B.j. Roth Realty Ltd.
























