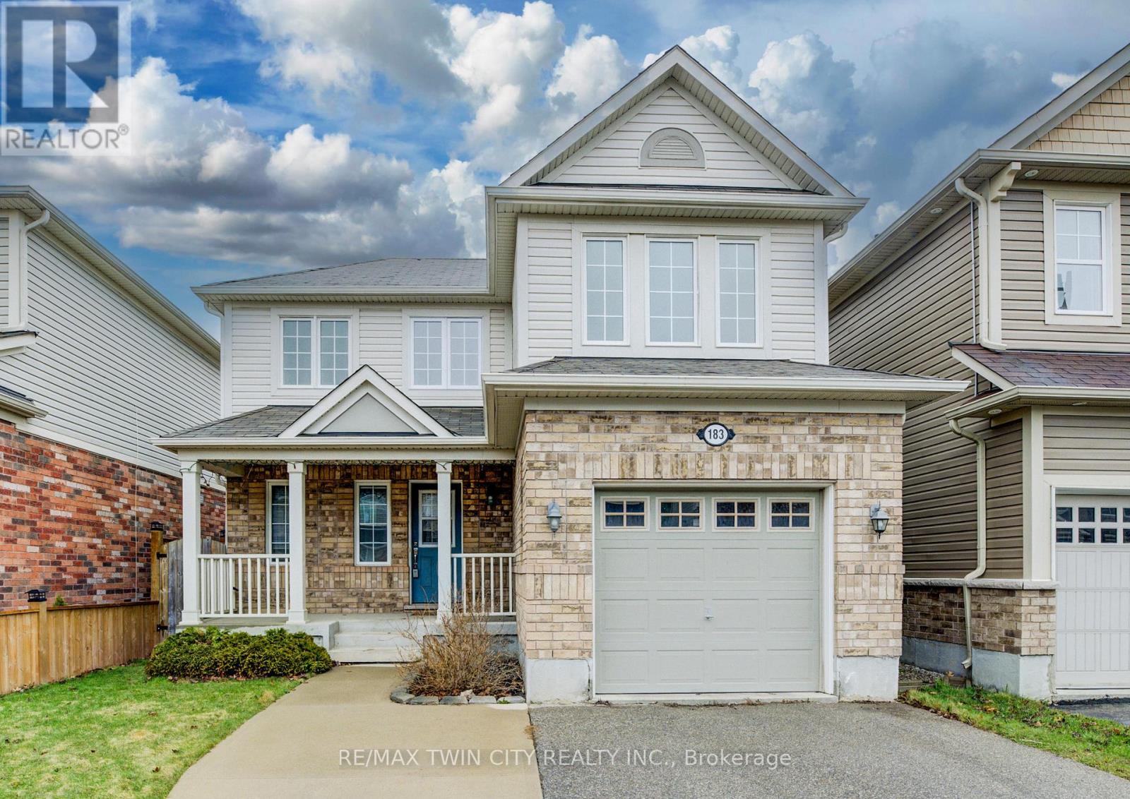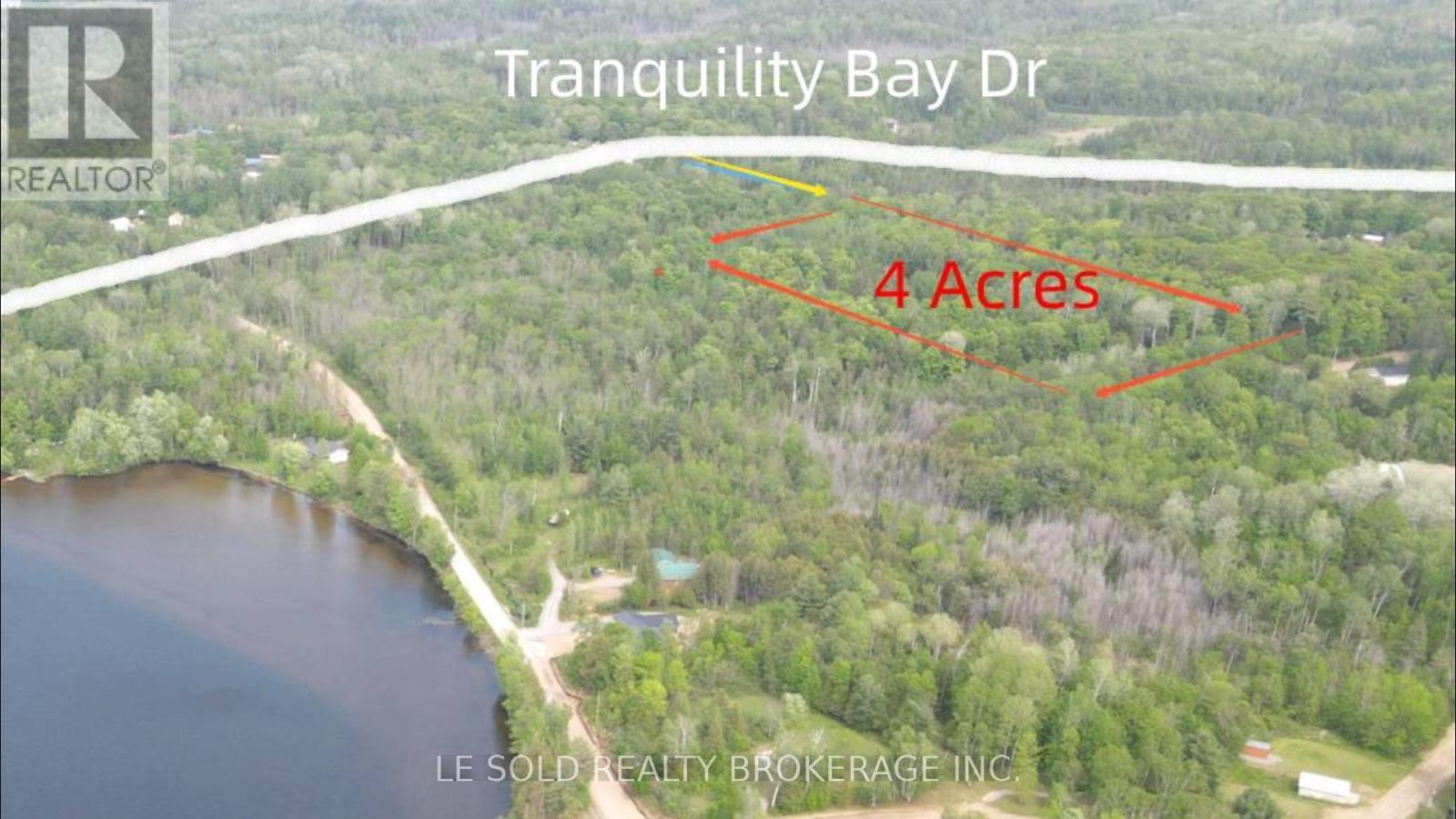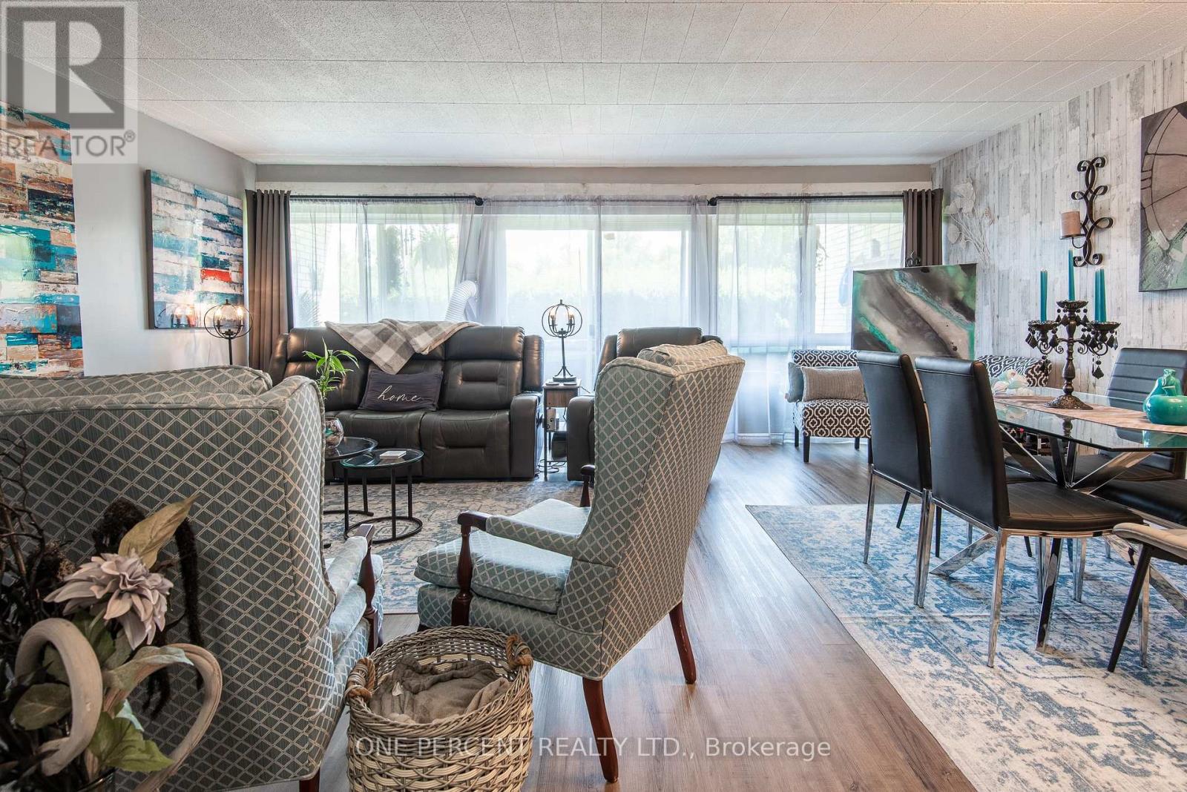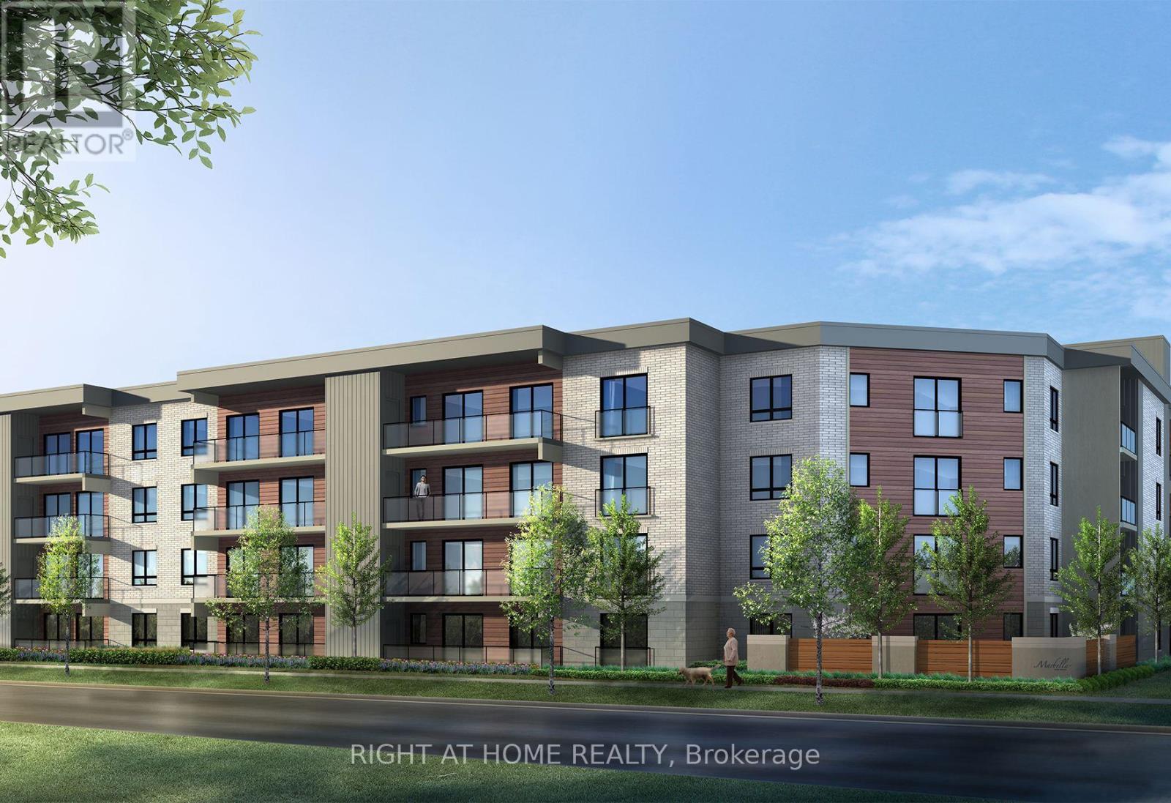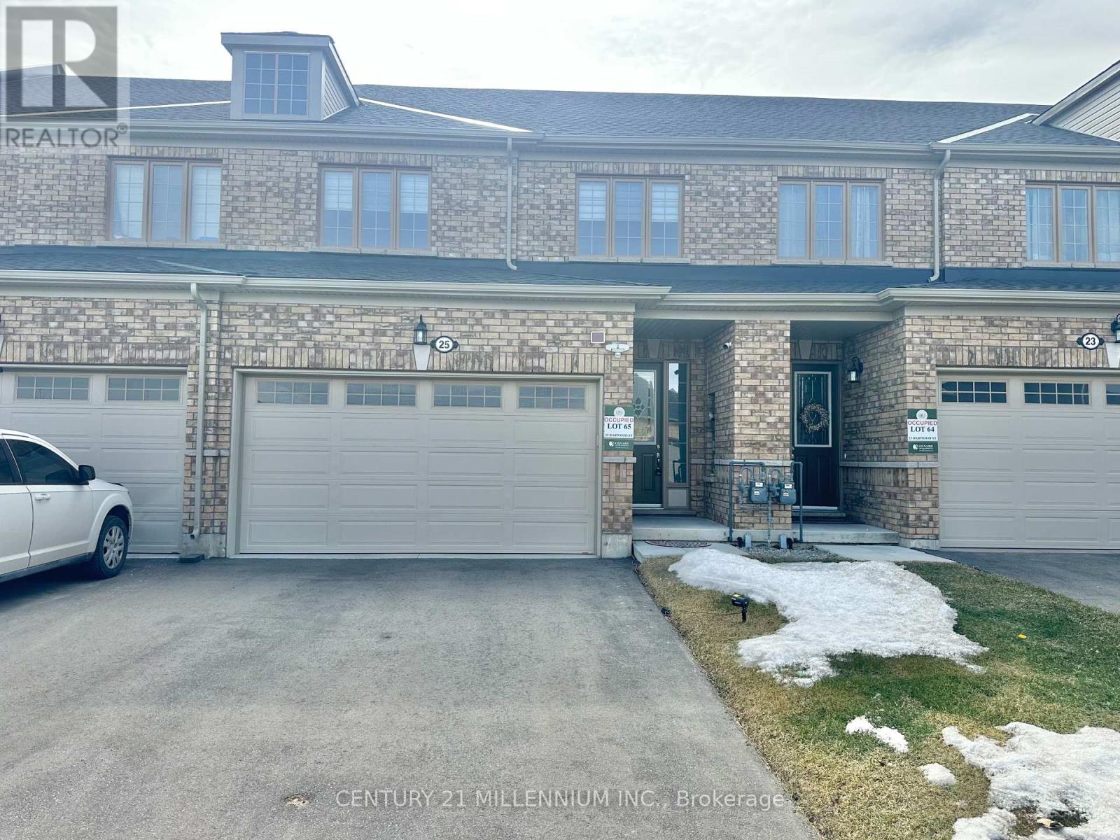705 Lavery Street
North Perth (Listowel), Ontario
Welcome to 705 Lavery Street a spacious, family-sized home offering over 2,500 sq ft of beautifully finished living space, nestled on a quiet street in the charming town of Listowel. Step inside to discover a thoughtfully designed floor plan that seamlessly connects each room, creating a warm and functional layout perfect for everyday living and entertaining. This move-in ready home features 3+1 bedrooms and 3.5 bathrooms. The main floor boasts a cozy living room with a gas fireplace and a walkout to the patio and fully fenced backyard ideal for summer BBQs or letting the kids and pets play safely. The open-concept kitchen flows into a bright breakfast nook and a spacious dining room, making mealtimes and hosting easy and enjoyable. A convenient mudroom offers inside access to the 2-car garage, plus a 2-piece powder room and main floor laundry. Upstairs, you'll find a generous primary suite featuring a tray ceiling, walk-in closet, and a private 4-piece ensuite. The additional bedrooms are all excellent sizes perfect for growing families and share a well-appointed 4-piece bath. The finished lower level adds even more value and versatility, with a large rec room with a second gas fireplace, a 4th bedroom, a 3-piece bath, and a bonus room ideal for a home office, gym, craft space, or playroom the possibilities are endless. Outdoors, enjoy your fenced backyard patio, double-wide driveway, and 2-car garage plus, a second double-wide driveway perfect for your camper, boat, or utility vehicle. Located just minutes from Listowels amenities and golf course, this is truly a family-sized home in a fantastic location. Dont miss this one call your REALTOR today to book your private showing! (id:55499)
RE/MAX Twin City Realty Inc.
4505 - 1000 Portage Parkway
Vaughan (Vaughan Corporate Centre), Ontario
Sky-High Sophistication at Transit City 4! Welcome to luxury living in the heart of the Vaughan Metropolitan Centre. Situated on the 45th floor, this impeccably designed 2Bedrooms, 2bathroomresidence offers a refined blend of contemporary elegance, panoramic views, and unbeatable convenience. With approximately 700sq.ft. of thoughtfully curated interior space and an expansive 103sq.ft. balcony, this suite is bathed in natural light from floor-to-ceiling windows and showcases sweeping, unobstructed southeast vistas ideal for sunset lounging or stylish al fresco entertaining. The suite features a highly functional split-bedroom layout and soaring 10-foot smooth ceilings, which enhance the open-concept flow. A modern kitchen anchors the living space, complete with sleek, integrated appliances, custom-designed cabinetry, and quartz countertops that reflect timeless sophistication. The main living areas are finished with warm, wide-plank laminate flooring, while the bathrooms offer a spa-like experience with upscale finishes and clean, modern lines. Residents enjoy an exceptional array of amenities designed for wellness and leisure, including a fully equipped fitness centre, indoor running track, squash and basketball courts, yoga and cardio zones, and a rock climbing wall. Outdoors, a rooftop pool with luxury cabanas and BBQ area offers a true urban escape. The grand Hermes-designed lobby and 24/7 concierge ensure a seamless, sophisticated lifestyle. Perfectly located steps from the VMC Subway Station with quick access to downtown Toronto, Hwy 400, York University, and Cortellucci Vaughan Hospital. Surrounded by top retail and dining destinations like Vaughan Mills, Costco, IKEA, Walmart, and Cineplex. Transit City 4 isn't just a home its a lifestyle in Vaughan's most vibrant, connected community. (id:55499)
Royal LePage Your Community Realty
317 Irene Drive
Georgina (Keswick South), Ontario
Enjoy The Lush Greenery And Tranquil Lakeside Properties Next To Cook's Bay Keswick. Massive Lot Within Walking Steps To The Water. Close To All Amenities And Various Lakefront Harbour Park And Marinas. Comfortable 3 Bedroom Lakeout With Huge Living Room. Newly Updated Washroom Counter, Washroom Flooring And Fresh Paint Throughout House. Hardwood Floors In Living Room And Dining Room. Multiple French Doors Leading Outdoors To Patios On South Facing Backyard. Walk-Out Kitchen To Backyard. Master Plastered Ceilings In Living-Room & Kitchen. Gourmet Eat-In Kitchen +Quality Stainless Appliances + Quality Cabinetry. (id:55499)
Avion Realty Inc.
45 Albacore Crescent
Toronto (Woburn), Ontario
Just Move-In & Enjoy Stunning, Bright & Spacious detached Bungalow House With 3+ 2 Br & 3 Washrooms In Highly Demanding Woburn Area. Finished Basement with separate Entrance. Potential basement rent. Safe & Friendly Neighbourhood. Walk to schools, Transit, parks, shopping malls, restaurants, library and more, a few mins drive to hwy 401. Close To All Amenities. (id:55499)
Century 21 Titans Realty Inc.
2309 - 85 Wood Street
Toronto (Church-Yonge Corridor), Ontario
Axis Condos! Designed Specifically For You Movers, Shakers & Innovators Who Keep Up With The Quick Pace That Is Toronto. Move Into This Premium Condo And Enjoy, High End Finishes***Cleverly Laid Out Floorplans***9Ft Ceilings***6,000 Sf Of Kick-Ass Gym Space***Expansive Collaborative Workspace***Outdoor Terrace***Walking To Loblaws,Eatons,The Village,Ryerson,Uoft,Ramen,Coffee & More! (id:55499)
Royal LePage Signature Realty
2911 - 30 Inn On The Park Drive
Toronto (Banbury-Don Mills), Ontario
Spacious 1 bedroom + den, 1 bathroom 592 Sq Ft suite at Auberge on the Park by Tridel. 1 parking spot included. Unobstructed views with floor to ceiling windows throughout suite. Amenities include security, gym, spa, pool, party rooms, pet washing facility, theatre room and many more. Surrounded By Four Parks for a Natural Retreat and Conveniently Located Near Eglinton Crosstown LRT, Highways, Shops at Don Mills and etc. (id:55499)
Century 21 Landunion Realty Inc.
696 Norfolk Street N
Norfolk (Simcoe), Ontario
WOW!!! Immaculate Simcoe SHOW STOPPER finally has arrived! IN-LAW SUITE capable with a separate side entrance to basement. Situated on a large lot sits this well-maintained bungalow. Close to an array of amenities, including Walmart, Winners, additional shopping, major restaurants, and a short drive to downtown core and Hwy 3. This home boasts 1911 sq ft of above ground living space and features a Total 5 bedrooms, 3 full bathrooms, 2 living rooms + family room with fireplace, dining room, and spacious kitchen. Where can you find a bungalow that offers 3 fireplaces? The exterior features an attached garage, a 500 sq ft tiered deck with gazebo, and a large fenced-in backyard. Zebra blinds through out all windows. Basement has an additional 1180 sq ft of living space with 2 bedrooms, sitting area, full washroom, separate private side entry, and area to finish it off with a kitchenette. S/S fridge, stove, dishwasher, white washer/dryer water softener, garage door opener, 3 fireplaces, central a/c, microwave. Rear patio door leads to a massive deck. Separate side entry door leads to lower deck area of backyard. (id:55499)
RE/MAX Ace Realty Inc.
40 Galloway Trail
Welland (Hwy 406/welland), Ontario
Welcome to 40 Galloway Trail, a charming bungalow located in the prestigious Hunters Point, an exclusive adult community in the heart of the beautiful Niagara Region. Nestled among picturesque landscapes, this home offers not only a comfortable living space but also the opportunity to embrace an active, vibrant lifestyle.This meticulously maintained bungalow is perfect for those looking to enjoy all the comforts of home while being part of a dynamic and social community. Hunters Point is renowned for its exceptional amenities, including an indoor swimming pool, recreation centre, gym, and a library. Residents enjoy a variety of recreational activities such as tennis, pickleball, and exercise classes, making it an ideal setting for retirees who value both relaxation and an active lifestyle.In addition to the incredible community amenities, this prime location offers easy access to the region's renowned wineries, theatres, and a wide array of outdoor activities. Plus, being just a short distance for those who appreciate the convenience of cross-border travel. (id:55499)
Sam Mcdadi Real Estate Inc.
183 Garth Massey Drive
Cambridge, Ontario
2-STOREY HOME LOCATED 2 MINUTES TO HWY 401 AND FINISHED TOP-TO-BOTTOM! Welcome to 183 Garth Massey Dr located in North Galt. This bright 2 storey detached home features 3-bedrooms, 1.5-bathrooms and offers 1,700 sqft of finished living space. Located in a highly sought-after area, this home is just moments away from highways, shopping, schools, and scenic trails. Step inside to find a spacious and carpet-free main level, featuring an open layout that maximizes natural light throughout. The inviting living room flows seamlessly into the dining space, creating the perfect environment for both relaxation and entertaining. The kitchen includes a fridge, stove and dishwasher and overlooks the living room. Sliding doors off the dining room lead you to the rear patio with a fully fenced yardideal for enjoying outdoor activities, gardening, or hosting gatherings with friends and family. The finished basement adds even more living space, perfect for a home office, media room, or play area. Upstairs, youll find three generously sized bedrooms, including a primary bedroom with a shared 4 pc bathroom. This home is ready to move in and make your own, offering convenience, comfort, and a fantastic location. Dont miss your chance to call this one your new home! (id:55499)
RE/MAX Twin City Realty Inc.
27 Marina Point Crescent
Hamilton (Stoney Creek), Ontario
This beautifully maintained three-bedroom, four-bathroom end-unit townhome combines the spacious feel and privacy of a semi-detached home with all the ease and low-maintenance benefits of townhome living. Nestled in a sought-after neighborhood, the home features soaring 9-foot ceilings and an open-concept layout that perfectly blends style and functionality. Thoughtful finishes throughout include rich hardwood flooring, a striking stone-faced gas fireplace with custom built-in shelving, and a fully finished basement with a three-piece bathroomideal for extra living space, a home office, or a guest suite.The private outdoor space is a true highlight, complete with a relaxing hot tub, perfect for unwinding or entertaining guests.Just a short stroll from the lake, this home also offers easy access to the QEW for seamless commuting. With parks, trails, schools, shopping, and dining all nearby, this property presents an outstanding opportunity for both homeowners and investors. (id:55499)
Royal LePage State Realty
4 Fernwood Crescent
Hamilton (Hampton Heights), Ontario
Welcome home to this charming brick bungalow in Hampton Heights! Family friendly pocket of the East Mountain with walking distance to the Mountain Brow. Beautifully appointed throughout. Fully renovated open concept main floor with led pot lighting. Custom kitchen with white cabinets, peninsula, quartz counters and gold hardware. Engineered hardwood, 4 piece bath with marble tiles and custom glass door. Walk out to your private, fully fenced yard with an entertainment deck. Recently finished basement featuring large family room, gorgeous 3 piece bath, office area (could be 2nd kitchen) 3rd bedroom, laundry and storage. Over sized detached single garage (21'6" x 13'5") and driveway with parking for 4vehicles. Many updates; Upgraded attic insulation 2025. Basement fully insulated before completion, Roof shingles 2017, Garage shingles 2020, Furnace2023, HWT 2018 (owned), appliances 2021 & 2022. Walking distance to parks and schools, minutes walk to the Brow & hiking trails across the Escarpment and easy access to The Linc & Redhill Valley Parkway (id:55499)
Keller Williams Edge Realty
97 Tranquility Bay Drive
Bonnechere Valley, Ontario
1 acre of vacant land for lease. With A Good Cover Of Mature Trees. Zoned Ru, Suitable For Recreation, Hunting, Farm, Forestry, Etc. Close To Bonnechere River & Golden Lake. 7 Mins Drive From Hwy 60. 2 Hrs Drive From Ottawa. (id:55499)
Le Sold Realty Brokerage Inc.
103 - 105 Conroy Crescent
Guelph (Dovercliffe Park/old University), Ontario
***PUBLIC OPEN HOUSE - SUNDAY APRIL 27, 2:00 - 4:00PM*** Discover the charm of this ground-level, 2-bedroom unit, situated in one of Guelph's most peaceful and affordable neighbourhoods. Ideal for first-time home buyers, downsizers, and investors alike, this home offers a blend of comfort and modern updates. Inside, you will find a spacious living area, tastefully refreshed with contemporary touches. Both bedrooms are generously sized with ample closet space to accommodate your storage needs. The kitchen has been stylishly updated with stainless-steel appliances and modern fixtures. The open-concept living and dining area is flooded with natural light and features a sliding glass door that leads to your private, enclosed balcony, perfect for enjoying your morning coffee or unwinding after a long day. Fresh paint, modern lighting, and new flooring enhance the units appeal, creating a move-in ready space. Enjoy the vibrant lifestyle this location offers with shopping, recreation, and popular restaurants just minutes away. Commuters will appreciate the easy access to Hanlon Pkwy and the convenience of direct bus service to the University of Guelph right across the street! For those who love the outdoors, hiking trails and parks are just steps away and provide the perfect setting for relaxation and leisure activities. (id:55499)
One Percent Realty Ltd.
211 - 7549a Kalar Road
Niagara Falls (Brown), Ontario
Welcome home to this stunning one bedroom condominium with modern finishes. Located a short drive from Niagara Falls, Niagara on the Lake and the US border. The modern Marbella Condominium is surrounded by many restaurants, stores, entertainment, golf courses and parks for you to enjoy. Near some of the best vineyards and award-winning wineries. Hike the beautiful Niagara Escarpment, sail the numerous waterways, play a round of golf or try your luck at the Fallsview Casino. Don't miss out on this incredible opportunity to own this dream Marbella condominium. (id:55499)
Right At Home Realty
25 Harwood Street
Tillsonburg, Ontario
Absolutely Gorgeous! This 2 Year Old (Hamilton Model), All Brick, Freehold Townhouse Has 1,884 Square Feet, 9ft Ceiling, Open Concept Lay-Out & Has Everything You Dont Want To Miss. Spacious & Bright Kitchen W/ Double Sink & Island, Quartz Counter, Stainless Steel Appliances, Easy Access To Rich Laminate Floor Of Dining & Living W/ Extra Large Doors & Windows. The Upper-Level Rooms Are All Generous In Size & The Master Has 4 Piece En-suite, Standing Walk-In Shower & Huge Walk In Closet. Also On The 2nd Floor Is 2 Bedrooms W/ Large Windows & Closets, A Separate Laundry Room & Lots Of Storage Space. The Massive Unfinished Basement Is Ready For Your Project W/ Rough-In For Additional Washroom. There Is More! This Home Is Already Fully Fenced, Has Double Car Garage, Park 6, Direct Access From Garage To The House & Still Under Tarion Warranty! Book Your Showings Now! Dont Miss! (id:55499)
Century 21 Millennium Inc.
58 Paradise Grove
Niagara-On-The-Lake (Virgil), Ontario
Welcome to The Vines Development, Niagara-on-the-Lake. Nestled at the end of a quiet cul-de-sac in a charming, 3-unit block, this end-unit bungalow offers exceptional privacy and a desirable location. Situated on a spacious 32' x 120' lot, this home features:2 Bedrooms,3 Bathrooms and 1423 sq. ft. of Living Space. as well as Unfinished Basement with the potential for expansion. No Maintenance Fees. With the option to finish the full basement, the total living space can be expanded to approximately 2800 sq. ft., offering ample room to grow. Enjoy the convenience of being in a peaceful, yet central location within the picturesque town of Niagara-on-the-Lake. **EXTRAS** glass W/I shower , granite countertops, no carpets on main floor, kitchen breakfast bar w/double under-mounted sink & dishwasher, 4 stainless steel kit, appliances, front load washer and dryer, 8' tall doors through out, 9' to 22' ceiling (id:55499)
Gowest Realty Ltd.
106 - 678 Line 2 Road
Niagara-On-The-Lake (Virgil), Ontario
This 2-bedroom, 2-bathroom ground-floor condo spans 1,145 square feet and offers a harmonious blend of comfort, privacy, and natural surroundings. Located in a small, well-built building crafted from durable stucco and stone, this unit is a rare opportunity to enjoy the perks of condo living with the added charm of a private garden. A wide sliding door leads to a secluded patio, offering a separate entrance and a peaceful outdoor space surrounded by privacy fencing on two sides and a chain-link fence at the back. The location is ideal, with Centennial Arena, walking paths, playgrounds, and sports fields just steps away. A short walk brings you to stores, restaurants, banks, and public offices, ensuring everything you need is easily accessible. Although the unit is not currently wheelchair accessible, its open concept, wide foyer, hallway, and single-level layout make it adaptable for accessibility. Combining natural beauty, convenience, and privacy, this condo is a unique find in a highly sought-after area. **EXTRAS** Kitchen appliances, front load washer and dryer, existing light fixtures (id:55499)
Gowest Realty Ltd.
1389 Lynn Valley Road
Norfolk (Port Dover), Ontario
Picturesque 175.76 acre farm fronting on three paved country roads in Norfolk County, mins to Port Dover and Lake Erie. Offering approximately 105 workable acres of high producing, tiled-land in a cash crop rotation. 50 acres in bush with Spring Creek running through it, a 4.5 acre pond out front, and the rest in yard and pasture space. The bank barn is in good shape and could be used again for livestock or as a fantastic storage space or amazing entertaining spot. The 20' x 60' shop is heated by an outdoor wood furnace, and there are multiple other outbuildings of various sizes. The two-storey farmhouse offers 3,084 sf with 5 large bedrooms in total, 1.5 baths, spacious principle rooms with large windows allowing plenty of natural light, and loads of country character and charm. Fantastic first impressions as you drive up the long private driveway, through the trees, up next to the pond and beyond to where the buildings are positioned. This farm is surrounded by plenty of irreplaceable mature trees that offer privacy and shade. Enjoy some of the most stunning sunrise and sunset views in all of Norfolk County. So many wonderful possibilities here. Do not delay, book your private viewing today. (id:55499)
RE/MAX Twin City Realty Inc.
Part Pl 58 Con C Elora St Street
Minto, Ontario
Calling all investors and developers. This beautiful property boasts over 7.5 acres in the growing town of Clifford and is zoned for residential future development. Conveniently located on the edge of town allowing for municipal services such as water, sewers and natural gas all run along the streets abutting the property. Clifford is located in the community of Minto offering small town charm with growing big town amenities such as high speed internet, theatre, arts, boutique shops, grocery stores and hardware stores. Located within an hour to Guelph, KW, Lake Huron and Bruce Power. Invest in the growing town of Minto and bring your development plans to life. (id:55499)
Royal LePage Rcr Realty
610 - 3006 William Cutmore Boulevard
Oakville (Jm Joshua Meadows), Ontario
Luxury Lease Opportunity in Brand New North East Oakville Condo. Be the very first to live in this stunning, never-before-occupied condo, located in a prime pocket of North East Oakville. While many units are currently available in this newly completed building, this particular suite stands apart with a premium selection of upgrades, carefully chosen to elevate everyday living with thoughtful convenience and stylish finishes. Featuring a beautifully designed open-concept layout, this bright and spacious unit offers contemporary living at its finest. Enjoy upgraded wide plank flooring, a sleek quartz kitchen with matching backsplash, custom cabinetry, and top-tier stainless steel appliances. The spa-inspired bathrooms include an oversized supershower in the ensuite and full tiling for a polished, luxurious feel. With blackout blinds in the bedrooms, modern frameless mirror closet doors, and a built-in media wall with TV mount conduit, no detail has been overlooked. Tenants will also benefit from custom window coverings throughout, upgraded laundry appliances, and a dedicated EV parking space equipped with a Level 1 charger. This is a rare opportunity to lease a unit that feels more like it is privately owned than a standard rental. Ideally located close to shops, parks, transit, and major commuter routes, this condo offers a lifestyle of ease and elegance. (id:55499)
RE/MAX Aboutowne Realty Corp.
188 Thistle Down Boulevard
Toronto (Thistletown-Beaumonde Heights), Ontario
Beautifully updated 3+1 bedroom detached home in Thistletown, with separate entrance and fully fenced yard. Nestled in a family-friendly neighbourhood, this bright and well-kept property features spacious living and dining rooms, a private landscaped backyard with pear trees, and a shed with hydro. Steps to transit, schools, parks, and Humber River trails. New luxury vinyl flooring on main floor, new front entry and main floor bathroom tiles, and freshly painted. Separate side entrance offers in-law potential in the basement. New Roof in fall 2024, New A/C and Furnace in 2022. Cedar closet in basement, and broom closet on each level. Lots of storage! (id:55499)
RE/MAX West Realty Inc.
502 - 363 Lakeshore Road E
Mississauga (Lakeview), Ontario
Large 2 Bedroom apartment in great Port Credit location - walk to groceries, Walmart, Starbucks, transit, shops, Lake and restaurants. 2 good sized bedrooms. 2 closets in Primary Bedroom. Updated Bathroom. Laundry pay per use. Security fobs and cameras for quick secure access to the building. Parking available at additional cost. ***Heat and Water included*** (id:55499)
RE/MAX Crossroads Realty Inc.
46 James Arnott Crescent
Orangeville, Ontario
End-Unit Townhouse with Walkout Basement, Separate Side Entrance & In-Law Suite! This spacious and versatile end-unit townhouse in Orangevilles desirable north end is ready for it's new owner! With a walkout basement featuring a separate entrance, second kitchen, and additional bedroom, this home is perfect for extended family living or generating rental income to help offset your mortgage.Inside, youll find 3+1 bedrooms, fresh paint throughout, and a bright, functional layout and is one of the most desired floor plans in the area. Living room has a fireplace and bonus room off the side perfect for additional living space, dining room, den or office. The main floor laundry room adds convenience, while direct access from the garage makes everyday living easy.Located within walking distance from Walmart, grocery stores, and shopping This home offers the perfect balance of accessibility and outdoor enjoyment. Take advantage of the nearby bike path that leads you through Orangeville to the Home Hardware Island Lake Conservation Area access ideal for walking, cycling, and nature lovers.Dont miss this opportunity to own a home that offers both multigenerational living/income generating options and in a fantastic location! Recently painted throughout (id:55499)
Real Broker Ontario Ltd.
5344 Durie Road
Mississauga (East Credit), Ontario
When Streetsville expanded east of the Credit River in the early 80's even the Mayor of Mississauga wanted in. Now known as East Credit, this exclusive pocket was home to Hazel McCallion until her passing in 2023. A short stroll from the banks of the Credit, 5344 Durie Road is a 4 bed & 4 bath brick home boasting over 4500 sqft of living space (2860 above grade) that's been loved by its owners for 40 years. Facing northeast, with 89 feet of frontage, its mature grounds immediately impress. Entering through a covered front porch, the main floor features large living & family areas, eat-in kitchen, formal dining room, laundry & 2 walk-outs to a gorgeous balcony overlooking a lush and private back yard. There are 4 amply sized rooms & a 4pc bath on the upper lvl - Primary bedroom w/ walk-in closet & 5pc ensuite. Be sure to check out the walk-in linen closet as well! The lower level is massive (425 sqft rec room, 400 sqft great room w/ sliding walk out, 200 sqft workshop w/ its own walk out, 3pc bath). The possibilities with this house are endless, limited only by your imagination. Step up and make it your own! **EXTRAS** Prime Location.Walk into historic downtown Streetsville to enjoy all of its terrific restaurants, salons & other amenities. Minutes to 401/407/403 highways, Streetsville GO, Erin Mills Town Centre, Credit Valley Hospital, Heartland, Costco. (id:55499)
Royal LePage Meadowtowne Realty









