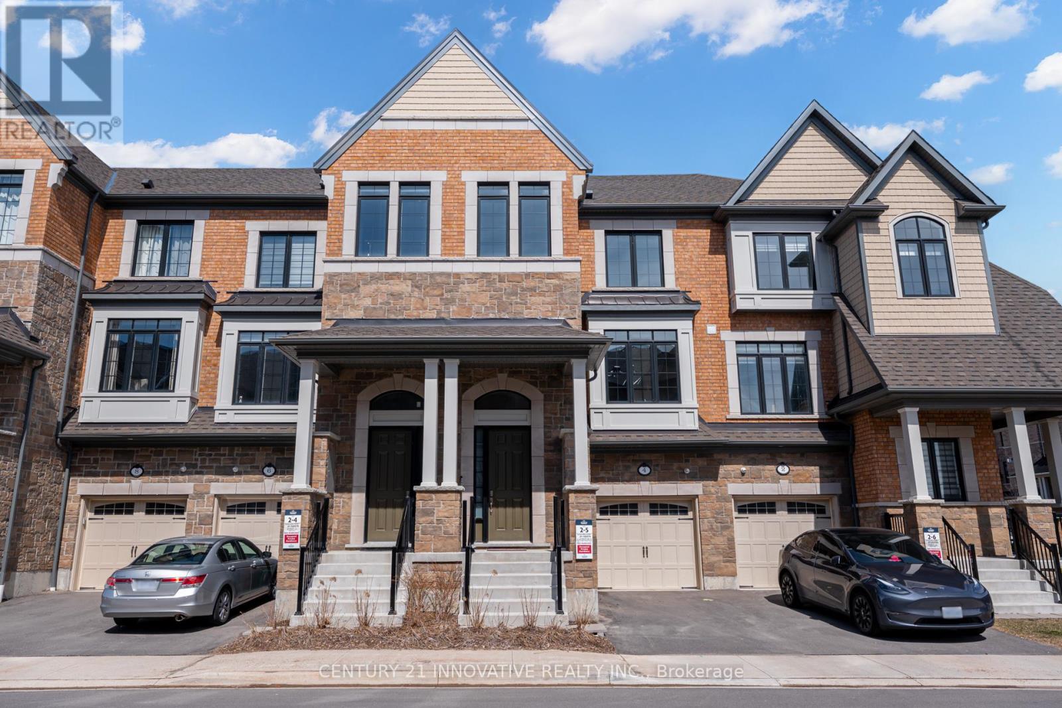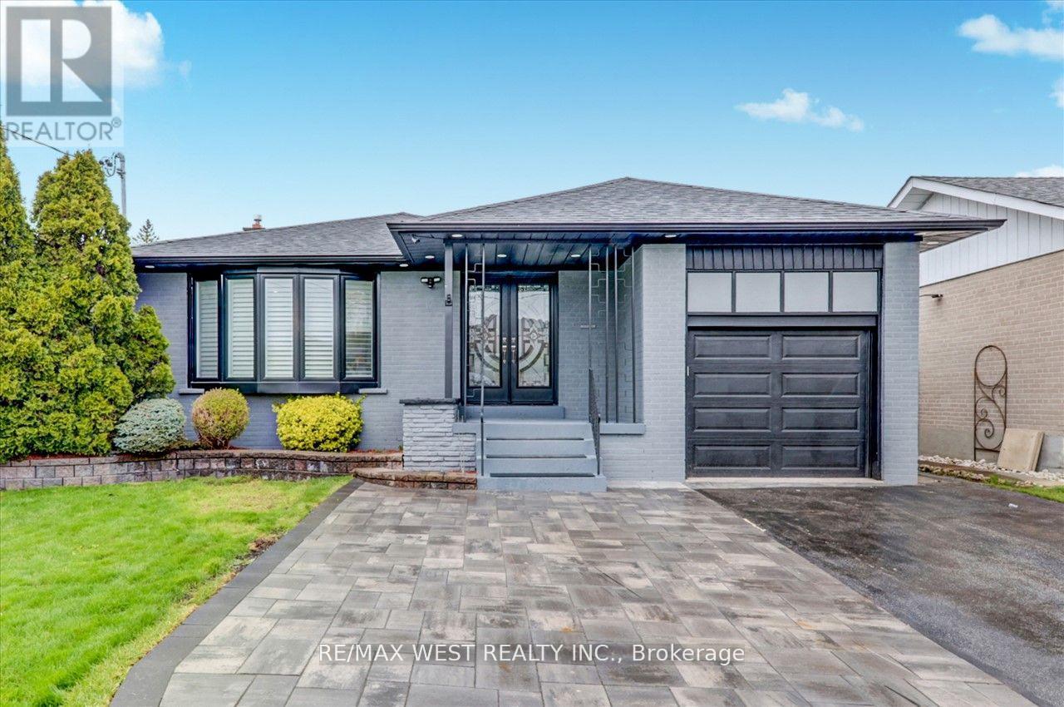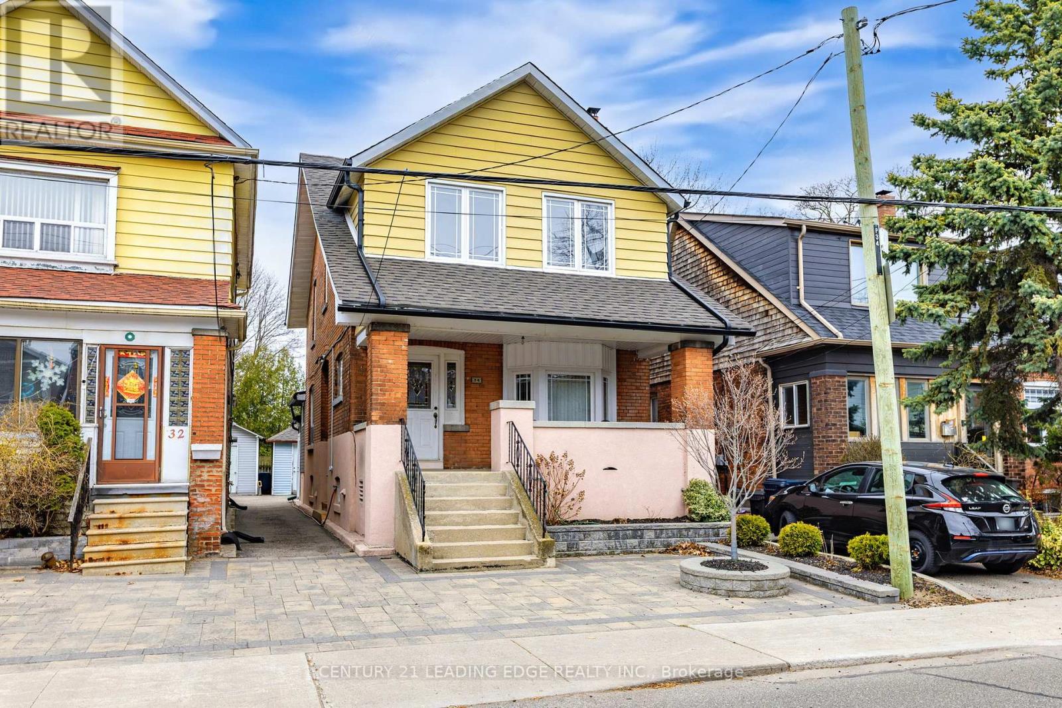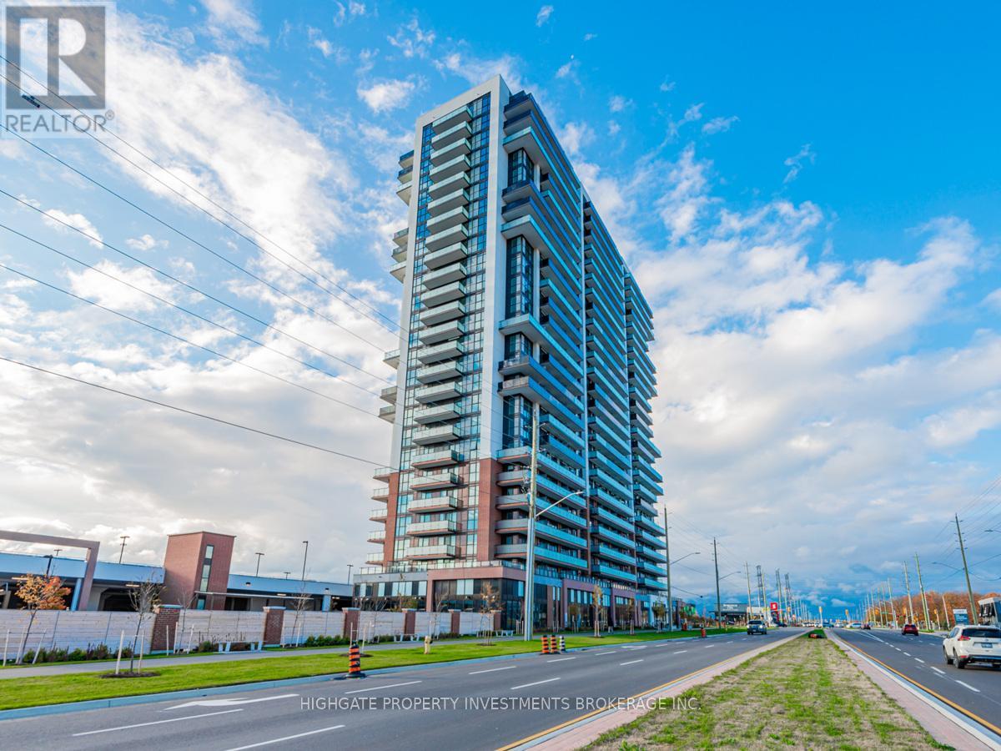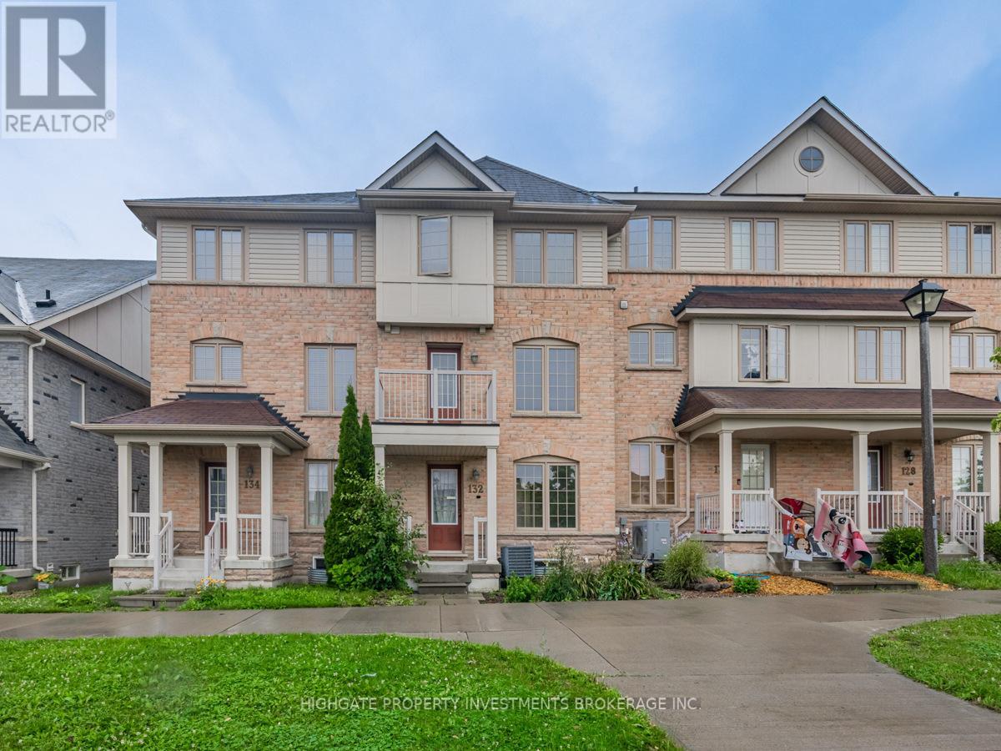41 Davisbrook Boulevard
Toronto (Tam O'shanter-Sullivan), Ontario
Welcome to 41 Davisbrook Boulevarda beautifully renovated backsplit on a spacious 50 x 110 ft lot in a desirable, family-friendly neighborhood. This versatile home features 3 bedrooms and 2 washrooms on the main level, plus an additional 3 bedrooms and 2 washrooms in the finished basement with a separate entrance, offering excellent potential for rental income or multi-generational living. Recent upgrades include new windows, updated flooring, renovated bathrooms. Enjoy nearby shopping, dining, and convenient access to transit and Hwy 401, with green spaces like Stephen Leacock Park and Tam OShanter Park just minutes away perfect for outdoor activities and an active lifestyle. (id:55499)
RE/MAX Atrium Home Realty
4 Icemaker Way
Whitby, Ontario
Builders Model Home The Hampton Layout | Upgraded & Move-In Ready! Welcome to this exceptional 2 & 1/2 years -old builders model home by Heathwood, offering over 2400 sq ft of stylish and functional living space above ground in one of Whitby's most desirable communities. This thoughtfully upgraded townhome features 3 spacious bedrooms, 4 washrooms plus a 4th bedroom or office option on the main floor with its own washroom.Grand entrance with soaring 20 ft Ceiling. Step into the bright open-concept layout with soaring 9-ft ceilings, a chefs kitchen with quartz countertops, a large center island, and a convenient built-in floor vacuum sweep. The expansive living area includes a cozy fireplace and walk-out to one of two private balconies. The primary suite boasts a his & hers walk-in closet and a spa-like ensuite. Every bedroom offers a generously sized double closet. Walk out directly to a beautiful fenced backyardperfect for entertaining or relaxing. Additional highlights include smart, energy-efficient eco bee dual zone thermostat, security cameras, and 2-car parkings. Ideally located close to Hwy 401/412, and walking distance to grocery stores, restaurants, schools, parks, and trails.High ranking School District-Robert Munsch Public School. & Sinclair Secondary school. Stylish, smart, and spaciousthis home has it all! (id:55499)
Century 21 Innovative Realty Inc.
2b Horizon Crescent
Toronto (Tam O'shanter-Sullivan), Ontario
Seller Has Applied To Change Municipal Address To #2b Horizon Cres. Buyer Can Assume Application. Absolutely Stunning Turn Key Bungalow On The Sheppard Line, Complete Reno($200K Plus) W/Quality Finishes & Workmanship. Main Floor With 4Bdrm + 2Washrm , Open Kitchen With High-Gloss Cabinets + Quartz Countertop & Backsplash + 6Ft Centre Island And Spacious Living Room. Finished Basement With Separate Entrance, 2 Separate Bsmt Units With $3,300 Rental Income. Landscaped Backyard With Inground Pool. Quiet Family Friendly Street Close To Lynn Gate Park And School, Minutes To Hwy 401 + Dvp, And All Amenities, Excellent Schools + Stephen Leacock Collegiate District. New Hydro 200 Amps(2022),Hi-Eff Furnace(2022) & Ac(2023), Tank Less Hwt (2022-Owned), 4 Surveillance Cameras, 2 Lg Tower Washer & Dryer(2022), 3 Fridges(2022&2023),California Shutters, Recent Landscaping (Interlock + Sod + River Rock). Seller Does Not Warrant Retrofit Status Of Bsmt Apartments. (id:55499)
RE/MAX West Realty Inc.
128 Bingham Avenue
Toronto (East End-Danforth), Ontario
This oversized 4-bed semi in the Upper Beach feels like a detached home! Impeccably maintained with 3 bathrooms (one per level), 2-car parking, and a newly finished basement with 6'4" ceilings and a walk-out ideal for a future income suite. The elegant dining room with classic wainscotting sets the stage for hosting, and the spacious back deck is perfect for morning coffee. Unassuming from the curb, this home surprises with its generous footprint and a large attic with potential for a 3rd-floor addition. Steps to Starbucks, schools, parks, and the shops & cafés of Kingston Rd. A rare find in one of the east ends most sought-after communities! (id:55499)
Real Estate Homeward
34 Chisholm Avenue
Toronto (East End-Danforth), Ontario
A Rare Opportunity! First time on the market in 60 years, this lovingly maintained home showcases true pride of ownership. Set on an extra-deep 30 x 100 ft lot in the sought-after East-End Danforth neighbourhood, this spacious and versatile property offers 5+1 bedrooms and 4 separate entrances ideal for multigenerational living or investment potential. The main floor features a bright living/dining room with bay window and cozy wood-burning fireplace, a main floor bedroom with a 3-piece ensuite, and a large family room that leads to a sun-filled rear addition perfect for entertaining or overflow space. Upstairs, you'll find four generous bedrooms, including a rear Western facing sunroom bathed in natural light. The fully finished basement includes a self-contained suite with private entrance, kitchen, laundry, and living space perfect for in-laws, guests, or rental income. Outside, enjoy a beautifully interlocked backyard complete with a charming gazebo and garden shed. Location Highlights: Steps to Taylor Creek Parks scenic walking and bike trails, and just a short walk to Main Street Subway, Danforth GO, shops, Sobeys, trendy restaurants, Main Square Community Centre, and more. A dream location for runners, cyclists, and dog lovers alike! Close proximity to the Beaches. Whether youre looking to preserve a classic or create your dream home this is a must-see! (id:55499)
Century 21 Leading Edge Realty Inc.
2107 - 2550 Simcoe Street N
Oshawa (Windfields), Ontario
Bright & Spacious 2 Bed, 2Bath Condo @ Simcoe/Winchester. 25th Floor! High & Unobstructed Views. Premium & Modern Finishes Throughout. Open Concept Floorplan. Combined/Living Dining Spaces With Laminate Flooring, Large Windows & W/O To Balcony. Primary Bedroom Features Walk-Out To Balcony, Double Closet, Large Window & 3PC Ensuite. Modern Galley Style Kitchen With Backsplash, Stainless Steel Appliances & Track Lights. Great Area! Minutes to Parks, Supermarkets, Restaurants, Shopping & 407. (id:55499)
Highgate Property Investments Brokerage Inc.
71 Reigate Avenue
Whitby (Williamsburg), Ontario
Bright & Spacious 4 Bed, 3 Bath @ 412/Taunton. Brand New & Never Lived In. Move-In Ready! Premium & Modern Finishes Throughout. Numerous Windows. Abundance Of Natural Sunlight. Combined Living & Dining Spaces With Hardwood Flooring, Tall Ceilings & Walk-Out To Deck. Modern Kitchen Includes Centre Island, Overhead Lighting, Double-Bowl Sink, Stainless Steel & Appliances & Stone Countertops. Sprawling Primary Retreat With Soft, Warm & Plush Broadloom, 4PC Ensuite Featuring Soaker Tub, Extended Vanity With Storage, Tile Flooring & Glass Enclosed Stand Up Shower. Spacious Unfinished Basement - Perfect For Storage, Working Out & Office Space. Minutes to the 412, Walmart, Grocery Stores, Restaurants & More. (id:55499)
Highgate Property Investments Brokerage Inc.
128 Fairglen Avenue
Toronto (L'amoreaux), Ontario
Rare opportunity to own a large bungalow on a massive 66 x 170 ft lot in a high-demand, family-friendly neighborhood. Featuring approximately 1,500 sq. ft. on the main floor plus a finished walk-up basement with a separate entrance, this freshly painted home offers incredible potential for end-users, investors, or builders. Its perfect for those looking to renovate or rebuild into a custom luxury residence, surrounded by million-dollar homes on the street. Conveniently located near top schools, TTC, and shopping, this property is also across from the highly regarded Fairglen Junior Public School, known for its Gifted Program and strong provincial ranking. Its also in the sought-after school zone for Macdonald Collegiate Institute and A.Y. Jackson Secondary School, both recognized for academic excellence. A fantastic investment with exceptional long-term value. (id:55499)
RE/MAX Atrium Home Realty
21 Sutherland Avenue
Toronto (Crescent Town), Ontario
Style and space go hand in hand at 21 Sutherland! Welcome to this stylish, fully detached 3-bedroom home in East York that's been thoughtfully renovated and completely re-imagined. From the moment you step inside, you'll notice the attention to detail. The main floor features an airy open concept living and dining space that's perfect for modern life complete with a rare main floor powder room. The bright, modern kitchen is a true standout with terrazzo tile floors, sleek two-toned cabinets, and contemporary appliances that combine both function and flair. Upstairs, you'll find two spacious, sun-filled bedrooms, plus a versatile third that works beautifully as a nursery, office, or a guest room. The main bathroom has also been recently renovated and is the kind of space you'll actually want to unwind in after a long day. The finished basement offers even more flexibility, with a separate entrance, full waterproofing, and rough-ins already in place for a kitchen and third bathroom. Whether you're thinking rec room, guest suite, or future income potential the hard part is already done. Outside, enjoy a landscaped, low-maintenance backyard with native plants and a newly built carport with a roll-up door and a built-in EV charger, a rare and thoughtful bonus. Located in the neighbourhood of Taylor-Massey, one of East York's most convenient pockets. Just a short walk to Victoria Park Station, close to the scenic trails of Taylor Creek Park, and within walking distance to the shops and restaurants along the Danforth. The Beaches are just a quick drive away as well! Welcome home! (id:55499)
Royal LePage Connect Realty
132 Goss Lane
Ajax (Northeast Ajax), Ontario
Three Finished Open Concept Levels. Entrance Foyer W/Mirrored Closet & Garage Access. Ground Flr Family Room W/Walkout To Patio & Park. Second Flr Features Open Concept Living/Dining W/Walkout To Covered Balcony. Spacious Kitchen W/Ample Cabinetry, Centre Island W/Breakfast Bar & W/O To Balcony. Breakfast Area W/Picture Window And Large Pantry. Third Flr Features 4Pc Bath & 3 Bedrooms Incl Master Suite With 4Pc Ensuite & W/I Closet. Ensuite Laundry On 3rd Flr. (id:55499)
Highgate Property Investments Brokerage Inc.
84 Wilkie Lane
Ajax (South East), Ontario
Bright & Spacious 3 Bed 3 Bath @ Bayly/Salem. Open Concept Floor Plan W/ Premium & Modern Finishes. Numerous Windows - Lots Of Natural Sunlight! Spacious Living & Dining W/ Hardwood Flooring & Overhead Lighting. Kitchen W/ Eat-In Area, Window, Ample Cabinetry, Track Lights & W/O To Balc. Master Retreat W/ 3 Pc Ensuite, Soft Broadloom With Large Closet. 2nd & 3rd Bdrm W/ Large Windows, Large Closets & Broadloom. Rec Area In Bsmt - Perfect Work From Home Space (id:55499)
Highgate Property Investments Brokerage Inc.
48 Poplar Road
Toronto (Guildwood), Ontario
Welcome to 48 Poplar Road - Your dream bungalow! This 3+1 bedroom gem features 1 full bath and 2 half baths, plus a separate side entrance leading to a fully finished basement, with a large fenced backyard with garden suite potential, perfectly backing onto greenspace and a schoolyard. Nestled in the coveted Guildwood community, this home is a summer paradise with an inviting inground pool and a soothing indoor hot tub for year-round relaxation. The main floor boasts a bright living/dining room with a beautiful bay window and warm hardwood floors, flowing seamlessly into a den (converted from the garage) with a cozy fireplace that overlooks the solarium and the deck ideal for gatherings. The eat-in kitchen comes complete with a breakfast bar for those relaxed morning coffees. Each bedroom offers generous closet space, while the primary bedroom flaunts a convenient 2pc ensuite bath. The finished basement with a separate side entrance offers potential for rental income and features a spacious rec room with a wet bar and a charming wood stove, and an additional bedroom with a walk-in closet and 2pc bath. With private parking for 2 cars, this home is just a short stroll to schools, Guild Park and Gardens, picturesque walking trails with lovely views of Lake Ontario, and all the shopping you need along Kingston Rd. Commuting is a breeze with Guildwood GO station and TTC just steps away, and quick access to Hwy 401. Don't miss out on this incredible opportunity! (id:55499)
Keller Williams Advantage Realty


