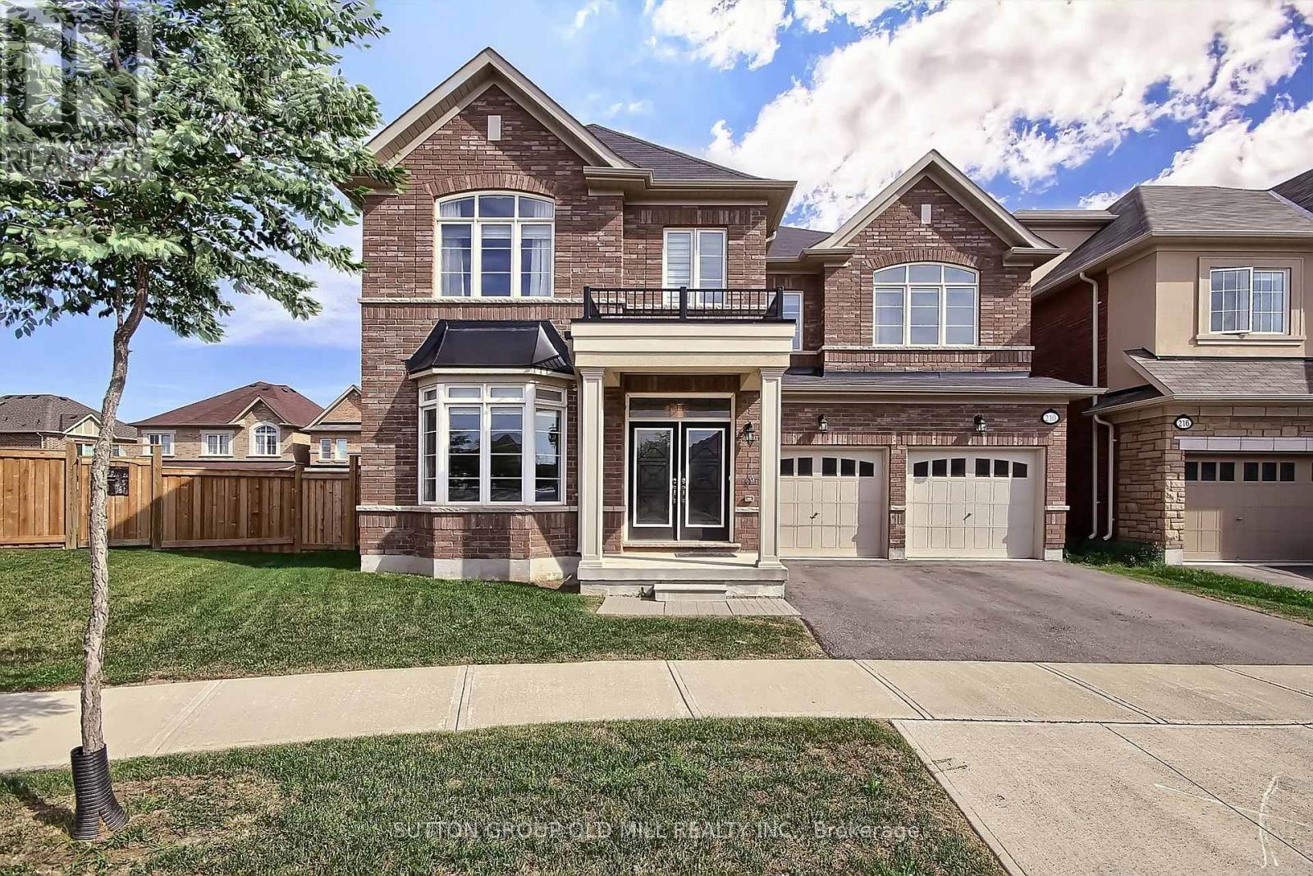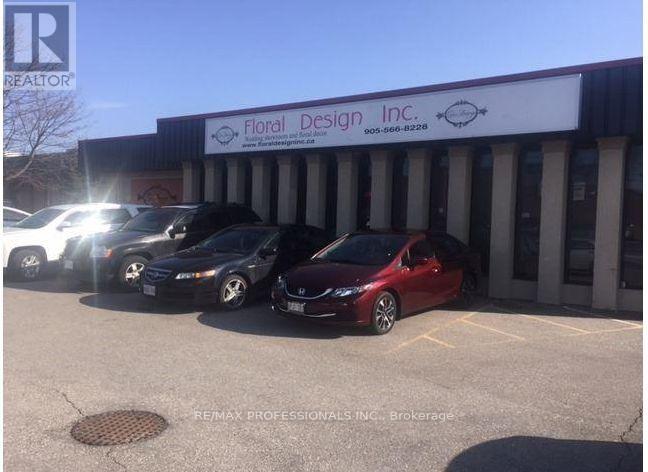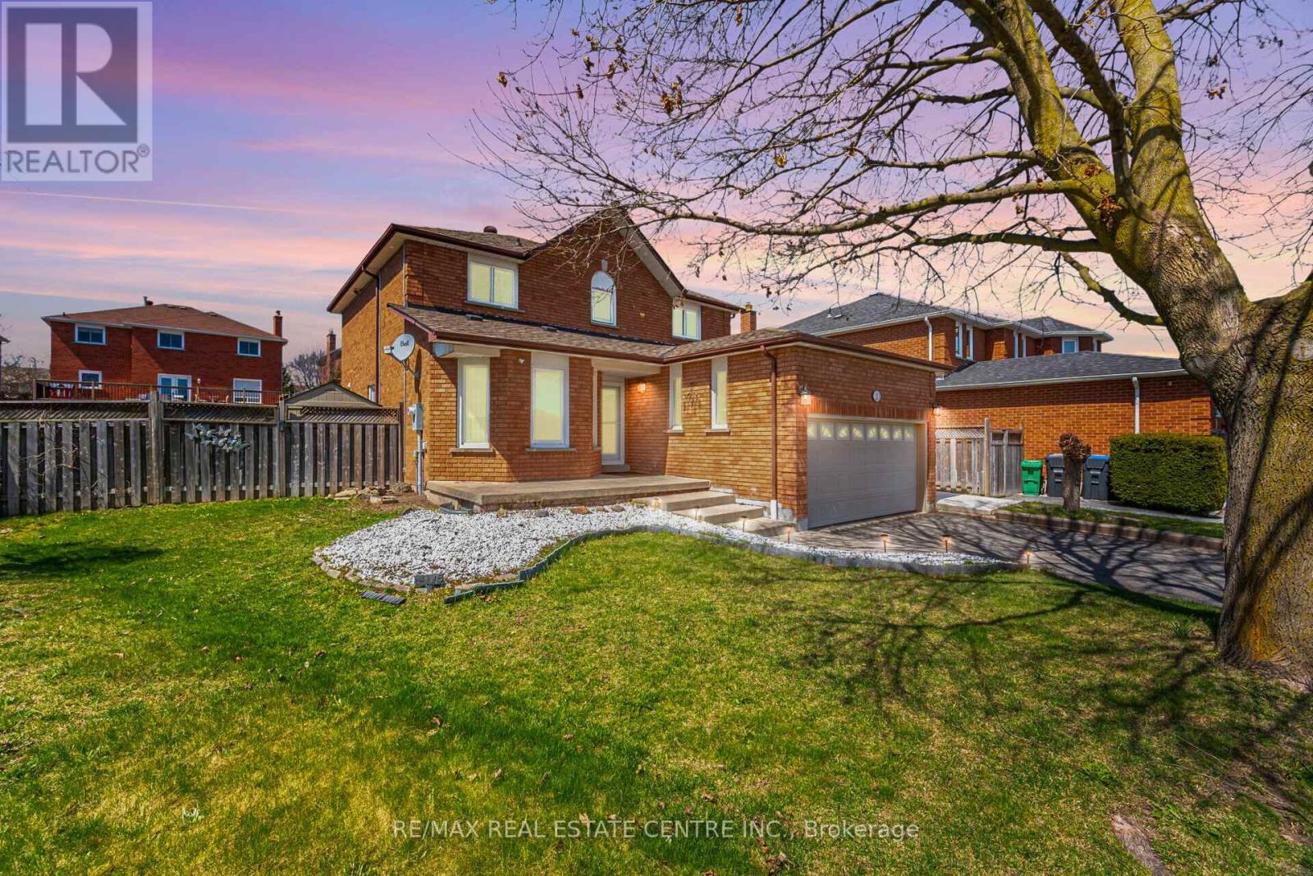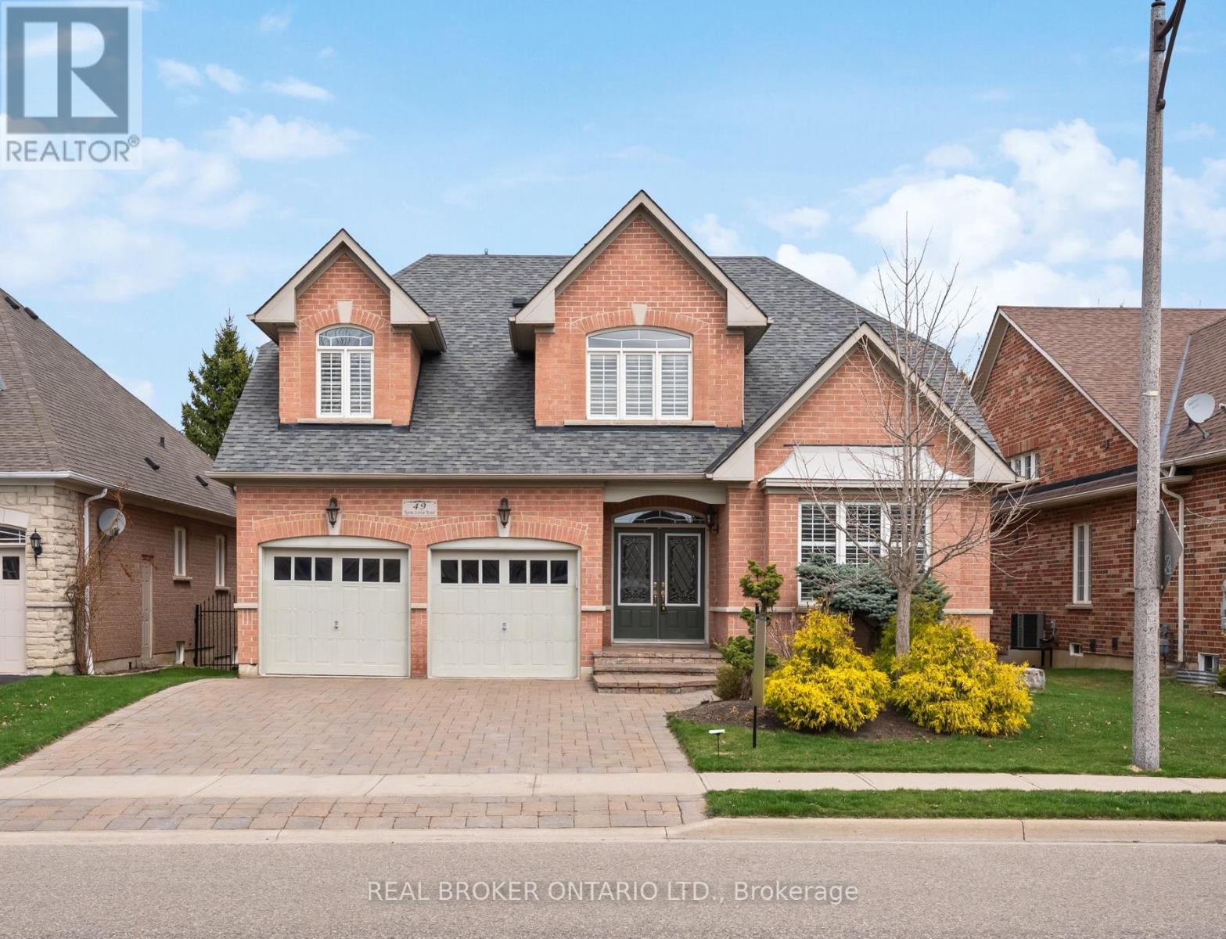42 Acorn Trail
St. Thomas, Ontario
Welcome To Stunning 2022 Build 2686 Sq.Ft. 3 Car Garage Detached Home With 9' Ceilings On 1st Floor, The House Features Spacious 5 Bedrooms +4 Baths, Dual Sinks And Glass Shower In The Ensuite, Large Windows On All Levels, Gas Fireplace, Hardwood Flooring, LED pot-lights In Kitchen, Living Room & Front Exterior, Quartz Countertops In Kitchen, Laundry And Upstairs Washrooms, Crown Molding, Backsplash, Extended Uppers,20X12 Deck, Finished Basement..Etc! **EXTRAS** Washer & Dryer, B/I Dishwasher, Refrigerator, Stove, Stainless Steel Range Hood, All Electric Light Fixtures(+ Pot Lights), Garage Door Opener, Hrv, Dual Shade Window Covering, Air Conditioning, Tankless Water Heater (Rental). (id:55499)
RE/MAX Champions Realty Inc.
194 Furnival Road
West Elgin (Rodney), Ontario
Discover the charm and potential of this two-storey gem nestled on 2.5 acres in Rodney! This unique property boasts three units two on the main level and one upstairs offering a versatile living arrangement for families or investment opportunities. With a high-ceiling basement and a separate entrance, there's fantastic potential to develop a fourth unit, adding even more value. Key features include six bedrooms and three full bathrooms, ensuring plenty of space for everyone. The property has separate hydro meters for easy management of multiple units. Conveniently located with easy highway access, this property is close to a community centre, school, shopping, and much more, making it an ideal place to call home or a smart investment choice. Don't miss out on this incredible opportunity to own a versatile property in a thriving community! **EXTRAS** Roof was replaced approx in 2016 as per the seller. There are charcoal water filtration in the basement attached for main floor and the 2nd level. Each unit has own laundry available. (id:55499)
Exp Realty
62 Royal Crescent
Southwold, Ontario
Check out this exceptionally beautiful house on a big lot in new subdivision of Talbotville Meadows. This masterpiece boasts 2500sqft of luxury living space featuring 4 bed & 4 bath, open concept kitchen with upgraded cabinetry and quartz countertops. With no house at the back, this house come with a walkout basement for you to design to your taste.This house is in a close vicinity to London, St Thomas, and port Stanley beaches all in 15 to 20 minutes range and 5 minutes off the why 401 exit ramp. come take a look as seeing is believing. **EXTRAS** Stainless steel appliances, washer and dryer and all window coverings. (id:55499)
Royal LePage Flower City Realty
96 Roncesvalles Avenue
Toronto (High Park-Swansea), Ontario
In the heart of Roncy. Steps to High Park and the Lake. Two unit renovated 2.5 storey semi, located on Roncesvalles Ave. The main floor is currently being used as a medical office. The 2nd/3rd floors offer an updated three bedroom apartment, that is currently vacant. This property features: hardwood floors throughout, exposed brick, pot lights, and a large fenced backyard. Great options - live in and rent out, run your own business, or keep as an investment. Can be used for commercial/residential purposes. Zoned mixed use commercial and residential. Shops, restaurants and TTC at your front door. *Please note some photos are virtually staged* **EXTRAS** Furnace 2002, 200 amp service, Hot water tank owned, Roof 2003, CAC 2013, HVAC 2022. (id:55499)
RE/MAX West Realty Inc.
96 Roncesvalles Avenue
Toronto (Roncesvalles), Ontario
In the heart of Roncy. Steps to High Park and the Lake. Two unit renovated 2.5 storey semi, located on Roncesvalles Ave. The main floor is currently being used as a medical office. The 2nd/3rd floors offer an updated three bedroom apartment, that is currently vacant. This property features: hardwood floors throughout, exposed brick, pot lights, and a large fenced backyard. Great options - live in and rent out, run your own business, or keep as an investment. Can be used for commercial/residential purposes. Zoned mixed use commercial and residential. Shops, restaurants and TTC at your front door. *Please note some photos are virtually staged* **EXTRAS** Furnace 2002, 200 amp service, Hot water tank owned, Roof 2003, CAC 2013, HVAC 2022. (id:55499)
RE/MAX West Realty Inc.
2905 - 4130 Parkside Village Drive
Mississauga (City Centre), Ontario
Welcome to this Brand-new never lived in condominium in the heart of Mississauga! This stunning new development offers modern designs with high-end finishes which introduces an elevated lifestyle in the vibrant neighbourhood of Parkside Village. Offering premium features such as floor-to-ceiling windows, gourmet kitchen, stainless steel appliances to elevate your living experience. Easily accessible to major highways (401, 403 & Qew, Shopping at square one, heartland, restaurants/bars. **Internet Included for 1 Year** (id:55499)
Orion Realty Corporation
541 Glen Park Avenue
Toronto (Yorkdale-Glen Park), Ontario
An impeccably maintained family home in sought-after Yorkdale-Glen Park! On a 33 X 130 Ft Lot, this bright and inviting property features an open-concept layout with 2972 square feet of total living space, high ceilings, skylights, pot lights, and gleaming hardwood floors. A solid wood floating staircase adds architectural charm. The main floor includes a large family-size kitchen with a spacious eating area and sliding glass doors that open to a generous concrete porch perfect for entertaining. The combined living and dining room is ultimate space for holiday gatherings. The finished basement offers a full kitchen, large living/dining area, walk-out to the backyard, and private side entrance ideal for in-law or income potential. Detached garage with greenhouse and widened driveway for added functionality. A true pride of ownership! An area known for wonderful grocery stores, patisseries and restaurants. A warm, family-friendly community with great walkability and convenience. Located minutes from Yorkdale Mall, great schools, parks, TTC, and major highways.*Do not miss out on this rare opportunity to own a quality all-brick home where family has been at the heart of this desirable address.* (id:55499)
Forest Hill Real Estate Inc.
5580 Creditrise Place
Mississauga (Central Erin Mills), Ontario
Location, Location, Location!! High Demand Streetsville Semi-Detached Home. Gleaming Hardwood Floors, Family Sized Kitchen, New refrigerator, new range hood, new kitchen sink, new window blends and new master bedroom wardrobe(IKEA). Freshly painted throughout. Newly renovated bsmt, new furnace and AC (2-3 yrs). Walking Distance To Go Great For Commuters. Close To Town Centre, Community Centre, Shopping, Hwy's 401/403 And Schools, Vista Heights French Immersion, etc. (id:55499)
Rexig Realty Investment Group Ltd.
2b16 - 7215 Goreway Drive
Mississauga (Malton), Ontario
Why lease when you can own your own restaurant unit? Rare opportunity to purchase a 232 sq ft food court unit in the busy Westwood Mall ideal for takeout, catering, or tiffin service. High foot traffic, great visibility, and located in a well-established commercial hub. Modern construction with low operating costs. Turnkey and ready for your food business. Priced to sell this opportunity wont last long! Bring your best offer. Quick closing available. Be your own boss today (id:55499)
Upshift Realty Inc.
10 Quailvalley Drive
Brampton (Sandringham-Wellington), Ontario
Welcome To This Charming Freehold Home, Perfectly Blending Modern Comfort With Functional Living Spaces. The Fully Finished Basement (2022) Features A Private In-Law Suite Complete With Two Spacious Bedrooms And A Separate Entrance Through The Garage. Lighted With Ample Pot Lights In The Basement. Extended Driveway To Accommodate 4 Cars Total.The Spacious Main Floor Features Separate Living And Family Rooms. Modern Appliances, Including A Brand New Fridge, Stove, And Dishwasher, Paired With Elegant New Pot Lights And Fixtures. Stylish Pot Lights And Lighting Also Enhance The Second Floor And Master Bedroom With Double Door Entry & Luxurious Ensuite. Two Rooms Include Walk-In Closets. Outside, Enjoy A Large, Fully Fenced Backyard With Privacy And Direct Garage Access. Freshly Painted And Immaculately Kept, This Move-In-Ready Home Is Ready For Its New Owners. This Home Offers The Perfect Balance Of Tranquility And Convenience. Enjoy Quick Access To Highway 410 For Stress-Free Commuting, Walking Distance To Schools, Scenic Parks Like Professors Lake, And Bramalea City Centres Connections, And Everyday Essentials Like Wal-Mart And Freshco Within Reach, This Location Truly Caters To Modern Living. The Quiet, Tree-Lined Streets And Family-Friendly Vibe Make It An Ideal Place To Call Home. Could It Be Yours? (id:55499)
Homelife/future Realty Inc.
153 Wright Avenue
Toronto (Weston), Ontario
Opportunity awaits at 153 Wright Avenue. This house presents a unique chance to craft your dream home. Situated on a generous lot, this property is a complete renovation project, offering a blank canvas for your vision. This is an estate sale being sold in as-is condition by the estate trustee, with probate already completed. No representations or warranties will be made. A great chance to invest or build your dream home in a well-connected community close to transit, parks, schools, and shopping. (id:55499)
Century 21 Atria Realty Inc.
12 Blackcherry Lane
Brampton (Sandringham-Wellington), Ontario
Immaculate!!This House Has Been Everything You Can Imagine,Beautiful Kitchen W/Pantry/Desk/Backsplash/Breakfast Bar. Hardwood And Ceramics On Main Floor,Skylight In F/R,Open And Spacious,Hardwood On Staris/Den/Upper Hallway, Complete Basement With Side Entrance But No Kitchen, With W/3-Pc Bath, Larger Lookout Windwon To Private Back With Gazibo, Concrete Patio, Private Deck, Ravine Lot! (id:55499)
Property Max Realty Inc.
210 Jessie Caverhill Pass
Oakville (Go Glenorchy), Ontario
Welcome to the Home of your Dreams, where design flaunts an atmosphere of elegance and sophistication. Convenient open concept floor plan. Bright and airy! Enjoy the epitome of luxury living in this smooth 9 foot ceiling home, with custom plaster crown molding and dark engineering hardwood floors flowing throughout the entire space. Nestled in Oakvilles most sought-after neighborhood, The Preserves, this stunning home offers a great blend of tranquility and convenience, with easy access to parks, schools, major highways and all amenities of Oakville. This home features 4 Sunlit large spacious bedrooms and 4 bathrooms plus open concept second floor common space good for exercise or yoga. Master bedroom has a HUGE walk-in closet and spa-inspired 5pc ensuite with a large walk-in shower. Upgraded kitchen Cabinetry, Quartz Countertops, Porcelain Tiles, Pot Lights & Designer Light Fixtures! The basement is accessible from 2 entrances (through the mudroom and through the main hallway) both located on the main floor. The generously sized backyard flowing into the spacious side yard, creates the perfect outdoor setting for entertaining guests and enjoying the serene ambiance of what could be your new home. (id:55499)
Sutton Group Old Mill Realty Inc.
171 - 3030 Breakwater Court
Mississauga (Cooksville), Ontario
Beautiful Town Home, Just Move In And Enjoy! 3 Bedroom, 2 Bathroom. In The Popular Area Of Cooksville. Walking Distance to a One Bus Ride To Kipling Subway Station. Minutes To QEW, Go Train Station, Square One Shoping Centre, Hospital, Etc. Updated Kitchen With Stainless Steel Appliances, Open Concept, Lower Level With Laundry Utility Room With Access To Garage And Walk Out To Backyard. (id:55499)
RE/MAX West Realty Inc.
2 - 1860 Lakeshore Road
Mississauga (Clarkson), Ontario
Beautiful and spacious 3-bedroom apartment located above a commercial unit in a well-maintained commercial plaza. This unique two-level residence offers both comfort and convenience, featuring a full washroom and an additional powder room. Ideally situated close to a church, shopping plaza, and various community amenities and festivities. (id:55499)
Ipro Realty Ltd.
920 - 475 The West Mall
Toronto (Etobicoke West Mall), Ontario
Spacious 2 Bedroom Condo in Prime Central Etobicoke! Welcome to this beautifully maintained condo offering generously sized master bedroom and a bright open-concept living/dining area with sleek laminate flooring throughout. The master features a large walk-in closet and a 4-piece semi-ensuite bath for added comfort and convenience. Enjoy the sun-filled enclosed balcony/solarium with serene views perfect for relaxing or working from home. Bonus features include a large ensuite laundry/pantry room and 2-car tandem underground parking, a RARE find! This well-kept building is ideally located with quick access to Highways 427, 401, and the QEW, and is steps to public transit. Maintenance fee Includes All Utilities! Perfect for first-time buyers or downsizers! (id:55499)
Sutton Group Realty Systems Inc.
3505 Hawkestone Road
Mississauga (Mavis-Erindale), Ontario
Situated in a highly accessible location near Highway 401, this versatile E2-19 -zoned commercial space offers an excellent opportunity for a variety of businesses. Featuring a private office, washrooms, and elegant marble flooring, the unit provides a professional and functional environment. With forced air gas heating and all-inclusive rent covering utilities, this hassle-free space is both convenient and cost-effective. Don't miss the chance to establish your business in this prime Mississauga location schedule a viewing today. (id:55499)
RE/MAX Professionals Inc.
B - 250 Lakeshore Road E
Mississauga (Port Credit), Ontario
Fantastic Premium Port Credit Location-Very Busy Main Strip. Huge 1200 Sqft Plus Basement Area In Very Good Condition. Huge Front Area, 2 Offices, Large Lunchroom, Washroom Plus Unfinished Basement. Amazing Opportunity For Growing Base. Parking Available. Long Term Lease Available. Vacant Possession Available Immediately. (id:55499)
Royal LePage Realty Centre
20 St Mark Place
Brampton (Northwood Park), Ontario
Welcome to this beautifully upgraded detached home, perfectly situated on a quiet court and nestled on an impressive pie-shaped lot with 135 ft depth and 92 ft across the back. The backyard oasis is ideal for summer entertaining with an on-ground swimming pool, extensive decking, newly completed concrete walkway at the side of the home, and plenty of space to host unforgettable family BBQs, lounge in the sun, or create the backyard of your dreams. Inside, enjoy new flooring, a modern kitchen with new stainless steel appliances, a sleek updated staircase, and a brand-new air conditioning unit. The oversized driveway offers parking for 6 vehicles, plus 2 more in the double car garage - perfect for multi-family living or hosting guests. The finished basement adds even more flexibility with a large rec room, full washroom, and a spacious bedroom that can serve as an office, along with a kitchen rough-in - making it ideal for an in-law suite, basement apartment, or an incredible space to entertain. This home blends thoughtful upgrades, comfort, and versatility, all in a family-friendly neighbourhood. Don't miss this opportunity to own a home with rare outdoor space and endless potential! (id:55499)
RE/MAX Real Estate Centre Inc.
49 Nova Scotia Road
Brampton (Bram West), Ontario
Your Next Chapter Starts Here! Welcome to this beautiful family home tucked away in one of Bram West's most sought-after pockets. Lovingly cared for by the original owners, this spacious detached home is hitting the market for the first time and is ready for its next family to create a lifetime of memories! Set on an elevated lot overlooking the ravine, the backyard offers incredible privacy and a peaceful escape, perfect for hosting summer BBQs or simply unwinding at the end of the day. Inside, the layout is ideal for growing or multigenerational families. With five full bedrooms, including one on the main floor with a semi-ensuite, there's space for everyone to spread out and come together. The family room features soaring ceilings, adding a sense of openness and warmth, while the main living areas flow seamlessly for everyday comfort and easy entertaining. Located just minutes from top-rated schools, parks, shopping, and daily conveniences, plus quick access to the 401, 407, and 410, this home keeps you connected while still feeling like a retreat. Homes like this with heart, space, and that rare ravine view don't come to market often. A home this special doesn't just say 'for sale,' it says Welcome Home! Book your tour today. (id:55499)
Real Broker Ontario Ltd.
3468 Fountain Park Ave. Avenue
Mississauga (Churchill Meadows), Ontario
A priced-to-sell and move-in-ready home with over $75,000 in premium upgrades. Nestled in the highly sought-after Churchill Meadows neighborhood, this family home combines elegance, safety, and style. Situated on a quiet avenue, the exterior boasts a desirable facade, double-car driveway, refurbished patterned concrete at the front, and a tumbled stone patio in the fenced backyard. The house has 3 bedrooms, 4 washrooms, a modern open concept with 9-ft ceilings featuring a fully renovated high-end kitchen (2025) with quartz countertops and backsplash. Almost new S/S appliances include brand new gas stove and long neck exhaust hood with 900 CFM (2025), dishwasher, Washer / Dryer, and Reliance furnace(2021). Comes with new pot, fancy lights and California Shutters, and a fully refurbished concrete driveway and backyard. All bathrooms are beautifully upgraded (2025) with quartz vanities, modern toilets, and a sleek sliding door in the main washroom. Enjoy premium oak hardwood flooring throughout the entire home, including solid wood piano-style staircases extending into the fully furnished basement. The basement has a separate entrance, boasts matching high-quality laminate flooring (2022) with an Egress legal window for more brightness, and is perfect for work, recreation, and a nanny's live-in. Walking distance to Brittany Glen Plaza, Stephen Lewis, Joan of Arc secondary school, Churchill Meadows library, Parks, GO station, Public transport and places of worship. (id:55499)
Right At Home Realty
307 - 490 Gordon Krantz Avenue
Milton (Mi Rural Milton), Ontario
Welcome to **Soleil Condos**, where modern elegance meets everyday convenience! This **brand-new executive corner unit** offers 2 spacious bedrooms, 2 stylish bathrooms, and a versatile study nook. The **open-concept layout**, bathed in natural light from expansive windows, creates a warm and inviting atmosphere. Enjoy a **gourmet kitchen** with premium finishes and a **private balcony** with stunning, unobstructed views. Residents also have access to exceptional amenities, including a **state-of-the-art gym** and a **rooftop patio** perfect for relaxing or entertaining. Located in the heart of **Milton**, Soleil Condos puts you steps from shops, restaurants, parks, and transit, blending urban convenience with suburban charm. Be the first to call this exceptional space home! (id:55499)
Sam Mcdadi Real Estate Inc.
144 Martin Grove Road
Toronto (Islington-City Centre West), Ontario
Welcome to 144 Martin Grove Rd. Experience unparalleled luxury in this newly constructed home with 4101 sq. of living space. Completed in 2025 and situated on a generous 52x150 ft. lot. The main floor boasts 10-foot ceilings and vast living and dinning areas ,creating an expansive and airy ambiance, while the second floor features 9-foot ceilings, enhancing the sense of space throughout. This residence offers three spacious bedrooms, each with its own en-suite bathroom, providing privacy and comfort for all. A large second-floor laundry room adds convenience to daily living. The main floor includes a mudroom at the back of the house, allowing easy access to the backyard and basement. High-end finishes are evident throughout the home, including solid 8-foot wood-core doors for all rooms and large closets that offer ample storage. The kitchen is equipped with premium KitchenAid appliances, catering to culinary enthusiasts. Hydronic in-floor heating is installed in the basement and all bathrooms, ensuring warmth and comfort year-round. A circulation system provides near-instant hot water delivery throughout the home. Easy cleaning with a central vac system. Wired security system. The basement features a large bedroom with its own en-suite bathroom, ideal for guests or extended family, laundry room and kitchen rough in for a potential complete basement suite. The detached garage is fully insulated with in-floor hydronic heating, a roughed-in 3" drain and water supply offering potential for a bathroom or kitchen setup. The garage accommodates two vehicles and includes a large mezzanine for storage. Also features a three-zone sprinkler system, a backyard shed, a gazebo platform, and a spacious deck beneath a soaring pergola, ideal for outdoor entertaining. Ample parking is available with space for up to seven vehicles. This home exemplifies luxury at its finest, combining modern amenities with thoughtful design elements to create an exceptional living experience. (id:55499)
Sage Real Estate Limited
Main Floor - 42 Lockerbie Avenue
Toronto (Humberlea-Pelmo Park), Ontario
Welcome to this Show-Stopper at 42 Lockerbie Avenue! - Nestled in the sought-after Humberlea-Pelmo Park neighborhood, this beautifully renovated 2-bedroom main floor unit offers comfort, designer styling, and convenience in one perfect package. Boasting a bright and sparkling interior, this home features hardwood floors throughout, a modern kitchen with a large center island perfect for meal prep and entertaining family and friends, striking kitchen cabinetry, an oversized farmer's sink, quartz countertop, large window and spacious living and dining areas ideal for relaxing. The two bright and spacious bedrooms have ample storage and large windows. The bathroom is designed with a glass shower enclosure with black accents and its own window. Pot-lights throughout. Step outside to your own large, private and covered deck and pretty backyard and enjoy the quiet charm of this family-friendly street. Just minutes from Highways 401 & 400, UP Express, Humber River Trail, Lester B. Pearson Airport, youll also love the easy commute and proximity to major shopping centers, top-rated restaurants, entertainment venues, and essential services like schools, libraries, and public transit - all right at your doorstep. Includes one parking space, with the possibility of additional parking upon discussion. Book your private showing today as this gem won't last long!!! Property is ready for immediate occupancy to the right person! No smoking or pets. Tenant pays 40% of utilities.Covered porch at back is shared between main floor and 2nd floor tenants. Virtually Staged. (id:55499)
Royal LePage Your Community Realty
























