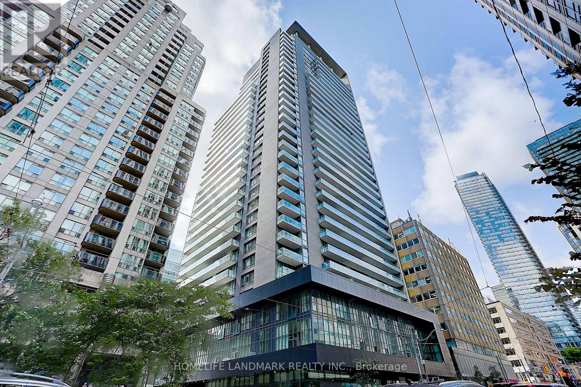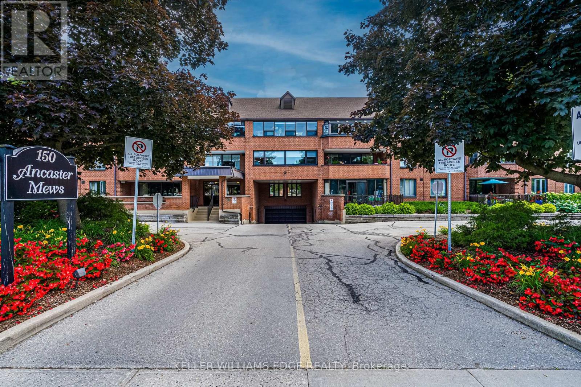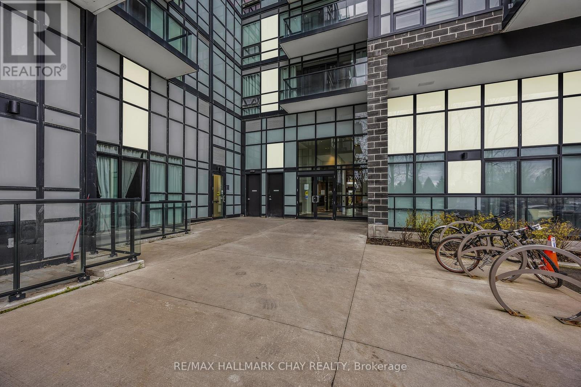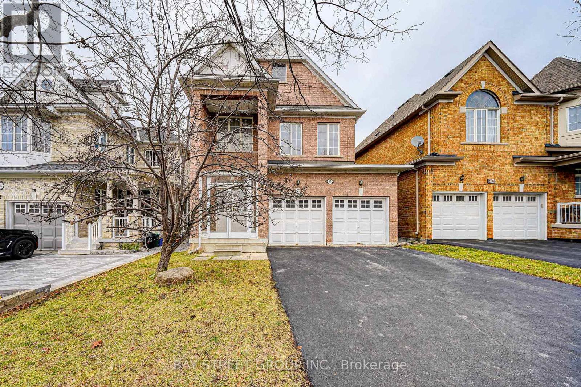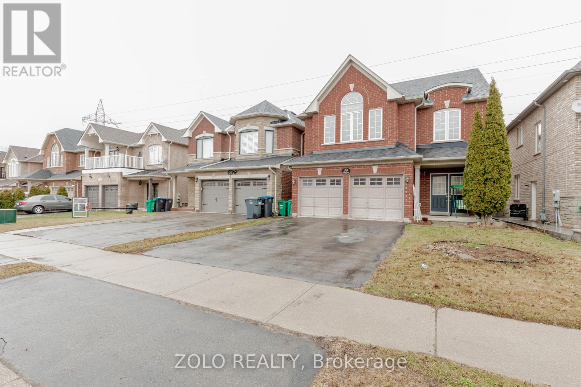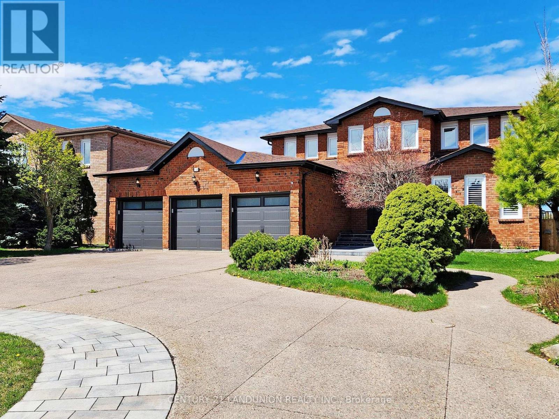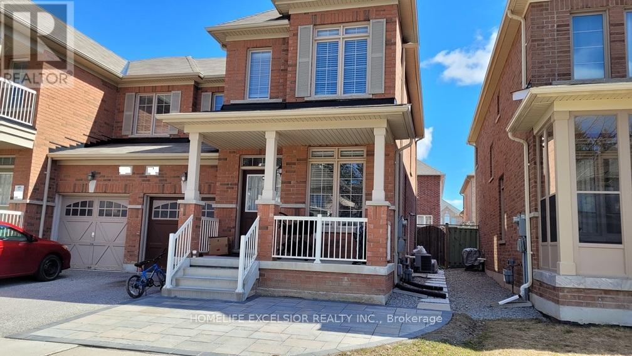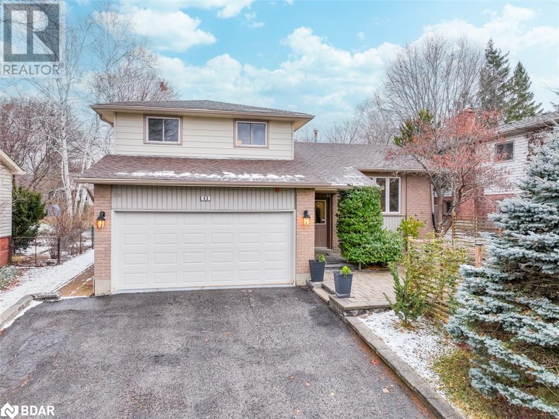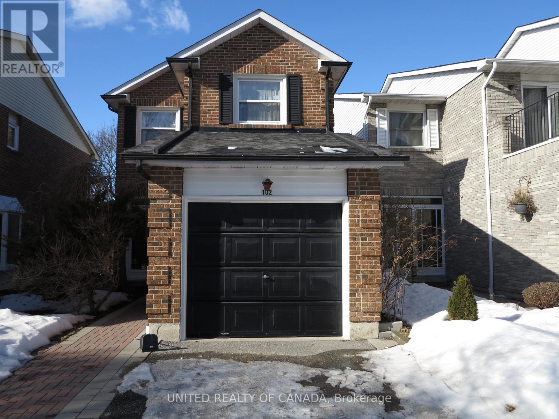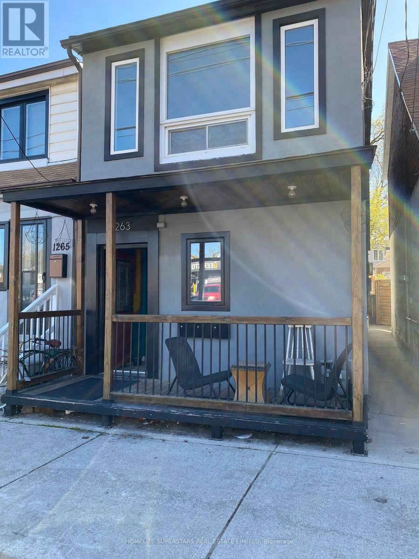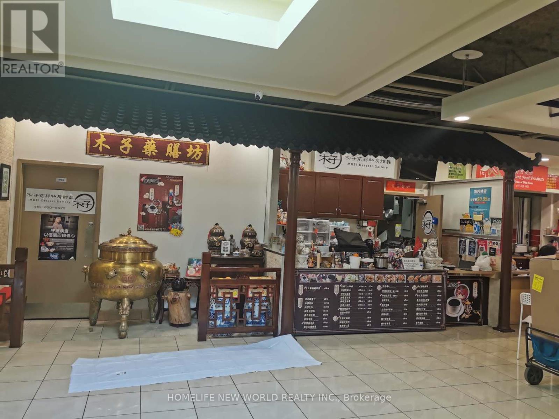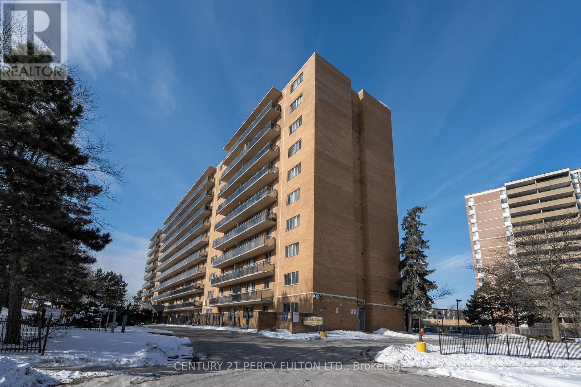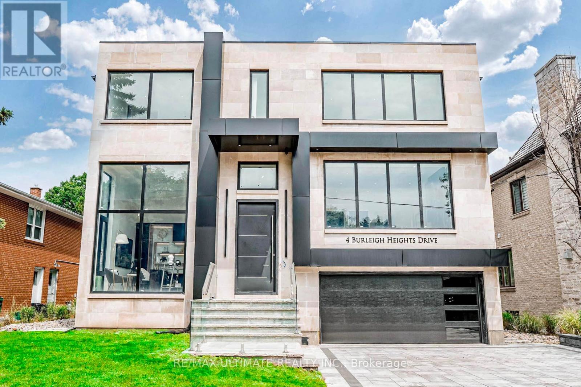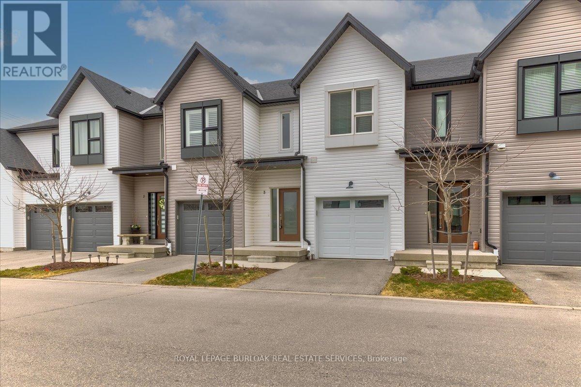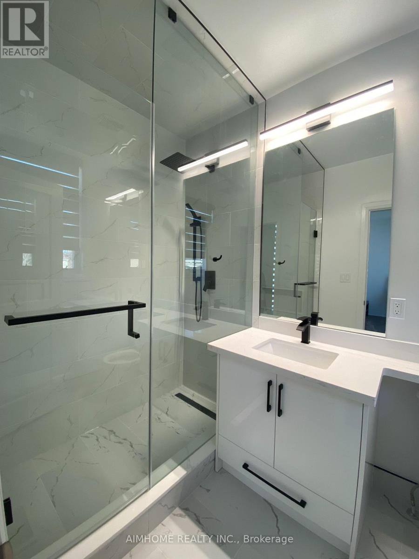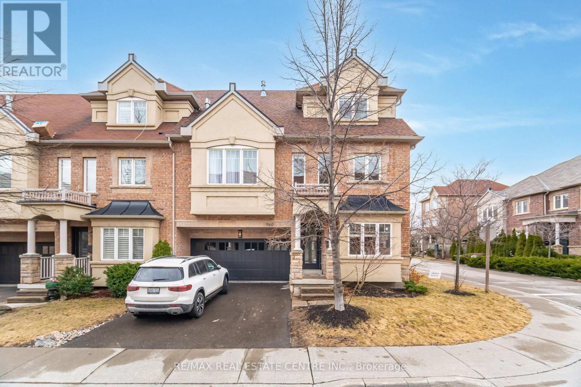2708 - 55 Cooper Street
Toronto (Waterfront Communities), Ontario
The best of city, lake, Toronto life elegance in this stunning 1-bedroom 518 sq feet, 1-bathroom condo located on the 27th floor of the great Sugar Wharf Condominiums by Menkes. This unit features a large balcony with great views 234 sq feet, 9 ft smooth finish ceilings, laminate wood flooring, wall to wall windows bring lots of natural light. The custom-designed kitchen is equipped with Miele appliances including a fridge with bottom mount freezer, Ceran cooktop, built-in stainless steel wall oven and dishwasher, and an LG stainless steel microwave. The bathroom is elegantly tiled, and the in-suite laundry features a stacked 24" front-loading washer and dryer. Enjoy 24-hour concierge service, and high-speed WIFI in all amenities areas, lobby, and elevators. The building boasts a state-of-the-art fitness center, indoor lap pool, party rooms, theater rooms, and an outdoor landscaped terrace with BBQ and dining area. Guests can also take advantage of the two guest suites. Located in the heart of Toronto's waterfront community, you're steps away from union station (100 Transit Score, 97 Walk Score and 95 Bike score), shopping (LCBO, Farmboy) , dining, Scotiabank Arena & Rogers Center, and much more. Brand New Unit! (Sugar Wharf Condominiums). 518 Interior Sf & 252 Sf Balcony Open Concept 1 Bedroom & 1 Bath. Corner Unit Facing South East, "Waterfall" Model. Steps Away From Sugar Beach, Employment, Shops. Direct Access To Future Path & School. Live In The Best And The Largest Toronto Waterfront Community. Spacious South/East Exposure. (id:55499)
Homelife New World Realty Inc.
2307 - 60 Byng Avenue
Toronto (Willowdale East), Ontario
The 'Monet' Water Garden Residences Featuring a stunning unobstructed panoramic east view in a quiet and peaceful neighborhood, yet just a short walk to Finch Subway Station, offering exceptional convenience for commuters. Surrounded by all essential amenities including Metro, Shoppers Drug Mart, movie theater, restaurants, and more.The unit boasts an excellent view and is in great condition, comparable to many newer condos. Though it's listed as a 1+Den, the den is enclosed with a door, making it highly functional as a second bedroom or a private office.Additionally, in 2022, the stove, microwave, washer, and dryer were newly installed, providing a modern and efficient living experience. (id:55499)
Mehome Realty (Ontario) Inc.
1504 - 770 Bay Street
Toronto (Bay Street Corridor), Ontario
*The Luxurious 'Lumiere' Condo At Bay/College.* Built by Menkes.*Functional 1 Bed + Den *9 Foot Ceiling *Floor To Ceiling Windows *Hardwood Flooring *Large Open Balcony *Open Concept Kitchen *Granite Counter Top * Steps To U Of T, TMU Subway Station, TTC, Banks, Financial District, Eaton Centre, Restaurants, College Park Shops, Supermarket, Major Hospitals, Queens Park . (id:55499)
Homelife Landmark Realty Inc.
2 - 150 Wilson Street W
Hamilton (Ancaster), Ontario
Spacious and beautifully updated condo! This rare 2-bedroom plus den unit offers an abundance of natural light with stunning skylights and large rooms. Enjoy gorgeous garden views from your expansive living area. The kitchen and bathrooms have been tastefully updated, and superior flooring runs throughout. This unit also features a custom-built decorative fireplace and mantel. Access to an oversized rooftop terrace for very own private functions can be used for grilling, gardening or simply outdoor relaxing. Unit includes 4-parking and private storage locker. Conveniently located near public transit, shopping, dining, medical services and the Dundas Valley Conservation Area. This condo is truly a gem! Book your showing today 24 hours notice required. You wont be disappointed! (id:55499)
Keller Williams Edge Realty
4708 - 3883 Quartz Road Sw
Mississauga (City Centre), Ontario
Fully furnished Sky-high Living at M City 2 Condos In The City Centre Community of Mississauga! This Bright 1 Bedroom Unit Offers a Media Nook for your Desk as well as a Modern Kitchen and Open Living/Dining Space With a Walkout to the Balcony. The Bedroom Offers Tons of Natural Light with Floor-to-Ceiling Windows and Another Walkout to the Balcony, Showcasing City Views. Walking Distance to Square One, Sheridan College & the Go Station. Near Shops, Grocery, Tons of Restaurants, and Highway 403. Luxurious Building Amenities Include a Saltwater Swimming Pool, Gym, Skating Rink, BBQ Lounge, Party Room, Kids Play Zone, 24Hr Security And So Much More. Underground Parking and locker Included. (id:55499)
Homelife/miracle Realty Ltd
3 - 2655 Liruma Road
Mississauga (Sheridan), Ontario
Lease in A Prime Location. Fantastic Opportunity Retail Unit#3 with 1240 Square Feet newly renovated open concept have a big room plus 4 small rooms and storage, located at Dundas & Glen Erin Drive, previously used as ABA Therapy and also before as Daycare, Great opportunity for A Daycare Centre, Veterinary clinic, plus to know that Medical center will be opening by June 2025 in the upper level, so that will give opportunity of medical related business (Physiotherapy, Audiologist ,Chiropractor,etc..) (EXCLUSIVELY WILL BE CONSIDERED) to be open. Next to it unused unfinished 1000 sqf. Could be added potentially to it. close to QEW highway. Good tenant mix in this plaza, free Surface parking (id:55499)
Royal LePage Signature Realty
362 North Park Boulevard
Oakville (1008 - Go Glenorchy), Ontario
Great Location! Bright and spacious newer 2-bedroom basement apartment in Oakville's sought-after Preserve lively neighborhood! This modern unit features a well-lit layout, a stylish kitchen with stainless steel appliances, private ensuite laundry, and a separate entrance for added privacy. Enjoy the convenience of top-rated schools, parks, and essential amenities nearby. Street parking is available with a city permit (approx. $65/car), and tenants pay only 25% of utilities. Perfect for families, professionals, or students. Newcomers are welcome! Available immediately for $2,200/month. Don't miss out! (id:55499)
On The Block
211 - 681 Yonge Street Sw
Barrie (Painswick South), Ontario
Welcome to 681 Yonge St #211, a one of a kind 2-bedroom, 2-bathroom corner condo in Barrie's vibrant south district. This 1,011 sq. ft. unit is the only one in the building with three private balconies, one in each bedroom and a spacious walkout from the dining area, allowing easy access to outdoor relaxation from every room. Inside, enjoy an open-concept layout with in-suite laundry, 9ft ceilings, floor-to-ceiling windows, and sleek modern finishes. Primary bedroom features a private balcony, walk-in closet, and ensuite bathroom. Kitchen boasts stainless steel appliances, quartz countertops, and plenty of storage, while the living and dining areas offer the perfect space to relax and entertain, all with a fantastic corner view. Just minutes from Barrie's waterfront, shopping, dining, Barrie South GO, schools, and Highway 400. The nearby Heritage Square Shopping Centre, expanding by 7 acres, promises future value and easy access to major retailers and restaurants. With Lake Simcoe just 5 minutes away, enjoy waterfront trails, parks, and beaches right at your doorstep. The well-maintained building offers top-notch amenities, including a massive Rooftop Terrace, Party Room, fully-equipped Gym, Yoga Studio, tons of Visitor Parking, and a stylish lounge with concierge service. Currently tenanted with Triple-A tenants who are willing to stay long-term. Book your showing today to see it for yourself! (id:55499)
RE/MAX Hallmark Chay Realty
52 Cynthia Jean Street
Markham (Berczy), Ontario
Welcome to your dream home in the heart of Markham, where style meets convenience in this stunning detached property. This elegant 4-bedroom, 3-bathroom residence offers an impressive 2,650 square feet of meticulously designed living space, perfect for families seeking both comfort and sophistication. As you step inside, you'll be captivated by the home's bright and airy atmosphere, accentuated by soaring 9' ceilings and beautiful hardwood floors that flow seamlessly throughout the main living areas. The thoughtfully designed layout ensures both functionality and a sophisticated elegance, providing the ideal setting for entertaining or enjoying quiet family evenings. The home's south-facing orientation guarantees an abundance of natural light, creating a warm and inviting ambiance in every room. The spacious bedrooms serve as private retreats, each offering ample closet space and delightful views of the lush surroundings. The master suite is a true sanctuary, featuring a luxurious ensuite bathroom designed for relaxation and rejuvenation. Located in a coveted area, this property is surrounded by top-ranking schools, making it an ideal choice for families prioritizing education. Convenience is at your doorstep with nearby parks perfect for leisure outings, as well as a variety of shops catering to all your needs. This Markham gem combines a prime location with an exquisite interior, offering a desirable lifestyle that is hard to match. Don't miss the opportunity to make this stylish and desirable home your own, where modern living and community come together in perfect harmony. Schedule your private tour today and experience the charm of this exceptional residence firsthand. (id:55499)
Bay Street Group Inc.
1501 - 36 Blue Jays Way
Toronto (Waterfront Communities), Ontario
Spectacular 2 Storey Penthouse Loft In 5 Star Soho Metropolitan Hotel & Condominium. This 1+1 Bedroom, 1.5 Baths, Comes With Top Of The Line Appliances, Granite Counters, Floor To Ceiling Windows. Freshly Painted with brand new wood floors throughout. Amazing Amenities Include State Of The Art Gym, Indoor Pool, Whirlpool, Steam Room, Roof Top Terrace, Maid And Room Service Available, Hotel Restaurant & Bar, 24Hr Security, All In Heart Of The Business, Fashion And Entertainment District. A Great Place To Call Home (id:55499)
Mccann Realty Group Ltd.
260 Connaught Avenue
Toronto (Newtonbrook West), Ontario
Newtonbrook West...Survey completed with 2 sets of Drawings done by Ali Shakeri, Renowned North York Architect. $125k spent on upgrades. EXTRA LARGE frontage of 55". This house has the potential to be cash flow positive in Year One. TRIPLEX...there are THREE Separate Rental Units with THREE KITCHENS, THREE BATHROOMS and FIVE BEDROOMS. Each Unit is Fully Renovated with New Kitchens, Custom Glass Showers and New Flooring. Recently Painted, Brand New Front Exterior Door and Exterior Rear Door. Newer Roof 2018, Furnace 2017, AC 2017. Potential Total Rental income of $5900/mth. Build your Dream Home or Live on the Main Floor and Rent out both Basement Units. LARGE LOT 55 x 132. (id:55499)
Rc Best Choice Realty Corp
30 Tatra Crescent
Brampton (Bram West), Ontario
Beautiful And Spacious 4 Bedroom Home On Quiet Crescent. Family Friendly, Next To Great Schools (with French Immersion Track) and Walking Distance to Amenities. No Carpet In Entire House. Large Full Kitchen W/ Dining Area. Large Premium Private Backyard Backing Onto Greenery (Deer & Turkey Sightings!). Large Windows Let In A Lot Light, Open Concept, Pot Lights Throughout Home. Primary Ensuite Bathroom Features Large Soak-In Tub W/ His & Hers Sink And Walk-In Closet! Vacant, Ready To Move In At Any Time! Book Your Showing Today! Tenant Responsible To Pay For 70% Utilities And Hot Water Tank Rental. Tenant Must Be AAA, Non-Smoking, No Pets. (id:55499)
Zolo Realty
2488 Lakeshore Road E
Oakville (1006 - Fd Ford), Ontario
This fully gated property and custom-built home is a stunning example of modern luxury and timeless craftsmanship. Designed with impeccable attention to detail and high-end finishes. Strategically placed architectural elements including large windows, doors and skylights bring endless natural light in every part of the house. All glass features are secured with privacy and triple security film incorporating UV protection. A grand foyer welcomes you with soaring ceilings and a two-storey mirror finish stainless steel waterfall. The heart of the home is an exquisite kitchen with top-tier appliances, custom cabinetry, and a spacious island with marble waterfall feature. The automated lift and slide doors open to a private backyard oasis. The main floor primary suite features a generous dressing room with closet lighting, laundry, double vanities and steam shower. Intelligent circadian rhythm lighting is featured in the mirror and night accent lights. The second floor of this home features a 2nd Primary Suite and two additional bedrooms with their own ensuite bath and laundry/servery. The lower level has a theatre, expansive rec room, wet bar, gym and spa rooms with steam/sauna. Meticulously landscaped grounds, a hot tub and saltwater pool with laminar jets. The Nana Wall window-wall opens for a seamless workflow between the indoor and outdoor kitchen. The three 3-season covered porches with infrared heaters and retractable bug screens make year-round enjoyment possible. Designed for effortless living, this home offers over 7,000 square feet of beautifully appointed space, complemented by high-end materials, custom millwork, heated floors, an integrated sound system, and smart home technology. An elevator and wide doorways ensure ease of access across all levels. This property combines modern convenience with classic elegance, creating a home that is both luxurious and comfortable. The cottage lifestyle right at home in GTAs coveted neighbourhood. (id:55499)
Century 21 Miller Real Estate Ltd.
18 Ravenhill Crescent
Markham (Milliken Mills East), Ontario
Spectacular 3-Car Garage Home Nestled In Prestigious Milliken East! Rarely Offered Premium Oversize Lot Almost 1/3 Acre Lot. 3-Car Garage With Circular Driveway Can Park 15 Cars. New Renovated Top To Bottom, Just Like A New Home!! Over 4500Sf Living Space! New High-Quality Appliances, Grge Dr, Interlocks, 4" Natual Stone Counter Top In Kitchen And Wshrm, Built-In Customer Design Wardrobe And Cabinet throughout the House W Super Functional Features.Grand Foyer W/Spiral Open Staircase. 4 Huge Bedroom All With Ensuite. Main Flr Office Can Be Bdrm With Full Bath For Use. Family Room Access To Huge Brand New Deck! Fully Finished W/O Bsmt With Kitchen, W/O To Patio & Fenced Deep Backyard. Top Ranking Milliken Mills H.S W/ IB Program. Mins To Hwy 407/Shopping/Dining/Parks /York U New Campus. Must See! (id:55499)
Century 21 Landunion Realty Inc.
Basement - 6 Fitzroy Avenue
Markham (Wismer), Ontario
Bright and Clean Basement, Large Windows, Steps To TTC Buses, Schools, Close To GO Station; Shopping Plaza; Sep Entrance To Basement, Parking pad. (id:55499)
Homelife Excelsior Realty Inc.
Basement - 140 Maria Road
Markham (Wismer), Ontario
Basement Apartment of Semi-Detached House For Rent In Sought After Markham Location! Elementary School Within Steps; Walk To Bus, Go Train, Grocery & Clinics, Upgraded Kitchen Cabinets, Granite Counter, **EXTRAS** S/S Fridge, S/S Stove, Range Hood, Dishwasher, Shared Washer & Dryer, Cac, Garage Door Opener W/Remote. (id:55499)
Homelife Excelsior Realty Inc.
Basement - 19 Silkgrove Terrace
Markham (Wismer), Ontario
Basement Apartment of Semi-Detached House For Rent In Sought After Markham Location! Vinyl Floor Throughout; Walk to Bus Stop, Parks, Plazas & Clinics. Oak Stairs, Upgraded Kitchen Cabinets, Granite Counter, Absolutely No Smoking; **Extras** S/S Fridge, S/S Stove, Range Hood, Dishwasher, Washer & Dryer (id:55499)
Homelife Excelsior Realty Inc.
3222 - 135 Village Green Square
Toronto (Agincourt South-Malvern West), Ontario
Provide Full Equifax Report W/Score, Employment Letter, Paystubs, Rental App. Tenant Must Provide Contents Insurance. $300 Returnable Key Depsoit.Measurements To Be Verified By Tenants. (id:55499)
Mehome Realty (Ontario) Inc.
Upper - 25 Shangarry Drive
Toronto (Wexford-Maryvale), Ontario
Popular Wexford/Maryvale area, newly renovated 3 bedroom main and upper. Located in a Quiet, Family-Friendly Neighborhood with great schools. The Bright and Spacious main floor offers newly refinished floors, walk out to your own great sized back yard and features a main floor bedroom that can also function as an office. The upper features 2 large bedrooms and a 4 pc bathroom. The unit comes with 2 parking spots and is Conveniently located Close To Public Transit, 401, DVP, Steps Away From Crosstown LRT, Shopping and Great Food. **EXTRAS** Do Not Miss Out On This Great Opportunity! Fridge, Stove, Microwave, Dishwasher, Shared Washer And Dryer, 2 parking spots included. Tenant Responsible For 2/3 Of All Utilities and Garbage cost As Well As Snow Removal and lawn care (id:55499)
Century 21 Regal Realty Inc.
1612 - 45 Charles Street E
Toronto (Church-Yonge Corridor), Ontario
Amazing Luxurious Condo Bright & Spacious Corner Sought East Two Bedroom . Unit In The Heart Of Downtown. Glass Tower Chaz Yorkville ,9Ft Ceiling ,Unit ,Bright Living/Dining Room Walk-Out To , Balcony Chaz Club, Computer Gamers Arena, Fitness, .And Ultra High End Finishes By Walking Distance And Close To Subway & Yorkville , Bay St.& University Of Toronto &Ttc At Close To Your Door.(797 Sqf Unit+ 58 Sqf Balcony) (id:55499)
Prompton Real Estate Services Corp.
43 Shoreview Drive
Barrie, Ontario
Extensive renovations are DONE, and this house is READY for YOU in the heart of Barrie's prestigious East End! We're talking about a four-bedroom masterpiece, meticulously crafted for comfort and timeless charm. The kitchen? Oh, it's not just a place for meals—it's a hub of warmth, bathed in the glow of stylish pot lights. With over 2000 sq ft of smartly designed living space, this place oozes casual elegance. Heated floors in the family room? Yeah, we've got that extra coziness dialed in. But wait, there's more! A unique second entrance adds versatility to your lifestyle—whether it's a chill space for family, or a spot to welcome friends in style. And the location? Unbeatable. We're talking a short walk from Johnson's Beach, the Barrie Yacht Club, North Shore trail, shopping, local eateries, schools, and the lively downtown core. RVH and Hwy 400? Minutes away for that breezy city connection. Now, let's talk about the neighborhood—Shoreview Drive, the crème de la crème street of Barrie's East End. These homes are custom masterpieces, with some hitting a cool $1,500,000. Just a stroll away from Lake Simcoe and its inviting beaches, this neighborhood blends natural beauty with sophistication. Convenience? You've got it. A quick drive to RVH hospital and easy access to the bustling HWY 400 put you in the sweet spot of seamless connectivity. And if you're craving the downtown vibe of Barrie, it's a stone's throw away—a vibrant epicenter of shopping, dining, and cultural delights. But here's the real magic—the neighbourhood's character. Mature lots, towering trees, and a vibe that screams refinement. Welcome to the epitome of East End living on Shoreview Dr—where every home tells a story of luxury, and the street is a runway for a life well-lived. Make yourself at home in a place where every detail shouts comfort, practicality, and the unmistakable charm of Barrie's East End. Live the easygoing lifestyle, one step at a time in this irresistible home. (id:55499)
Century 21 B.j. Roth Realty Ltd. Brokerage
107 Bloomingdale Road N
Kitchener, Ontario
WATERFRONT-INVESTMENT/BUILD OPPORTUNITY! This property is absolutely ripe with potential in a very desirable location where a lot of development action is happening. The original family owned this home for 75+ years! Now it is time to pass this land on to the next generation. The property offers a wide expansive space with a deep lot backing on WATERFRONT (The Grand River). While the current home and existing other structures are tired and ready to be re-built, this land is full of potential whether it is a multi-family development or single family detached dream home with no rear neighbours on water. This property features an R2A zoning and with the (64.10 x 403. 38 ft .580 acre lot), the possibilities are endless. To the back left of the property is Schaefer Park, which can be accessed from the rear side of the property. This access point offers more flexibility with the property and even more privacy. This generous lot provides all the space you need to explore your vision and capitalize on the growing Kitchener Waterloo market. Bring your ideas and creativity to be part of this areas bright future! The sellers family is living in the main home, do not access the property or walk the land without proper permission and with a real estate professional. (id:55499)
Red And White Realty Inc.
217 Louise Street
Welland (773 - Lincoln/crowland), Ontario
Welcome to your dream home! This newer 4-bedroom, 3 bathroom home, built in 2021, boasts high ceilings and is ideally located in the heart of Welland. The open-concept kitchen features stainless steel appliances, a large island, ample cabinet space, making it ideal for culinary enthusiasts.The spacious living room offers high ceilings, hardwood flooring, and a walkout to a deck & beautiful backyard, creating a perfect space for relaxation and summer BBQ's. The primary bedroom is generously sized with large windows, a spacious walk-in closet, and a 3-piece ensuite bathroom for added convenience.The second, third, and fourth bedrooms are versatile spaces, ideal for a productive home office setup, children's rooms, or guest accommodations. An unfinished basement with a separate entrance presents endless potential for customization to suit your specific needs or future expansion plans. Located in a great neighbourhood close to schools, parks, and hospitals, this home combines modern comfort with convenient accessibility. Don't miss out on this exceptional opportunity! Perfect for investors and first-time home buyers!! **EXTRAS** Stainless Steel Appliances - Fridge, Stove, Dishwasher, Washer, Dryer & Remainder of Tarion Warranty! (id:55499)
Search Realty Corp.
1 Shady Glen Crescent
Caledon (Bolton East), Ontario
Welcome to 1 Shady Glen Cres. Located in the High desirable South Hill Community of Bolton, this beautiful detached bungalow is situated on a gorgeous corner lot and features tons of space on the main floor including 3 bedrooms, 2 full bathrooms, laundry room, separate living and dining areas plus a large eat in kitchen with a pantry and walkout to deck with a fully fenced backyard. T hats not all- this home also features a Completely finished basement with above grade windows that offers tons of natural sunlight plus 2 additional bedrooms, 1 full bathroom, laundry room and a large kitchen. Close to shopping, schools, beautiful parks and other great amenities, this is the house you want to call home! Be sure to check out the virtual tour link for additional photos and compete walkthrough of the home. (id:55499)
RE/MAX Premier Inc.
103 - 218 Export Boulevard
Mississauga (Gateway), Ontario
Upscale Office on MAIN Flr of one of Mississauga's NEWER LUXURY Office Condo Buildings! Approx 1000sq ft, move-in Condition, extra high ceilings, The professionally finished office includes Glass walls creating a modern and elegant and inviting for both clients and staff. Custom Built-in Cabinetry, Gorgeous neutral tile floors, Reception Desk and Client Waiting Area, Cubicle working area for support staff & Kitchenette with functional Cabinets, Fridge, Microwave, Sink. Office suitable for variety of businesses i.e Immigration, Law, Financial, Accounting. FREE Surface parking for clients & TENANTS. Underground parking garage exists, parking spots if available may be purchased from Condo Corp. Fabulours location at Mississauga / Brampton border, easy access to Hwy 410, 407, 401, Downtown & Pearson Airport. Will not be disappointed. 10+ (id:55499)
Housesigma Inc.
1118 - 60 Honeycrisp Crescent
Vaughan (Concord), Ontario
Brand New Luxurious Menkes 2 Bedroom Condo. Step To Highway 7, Hwy 400, Hwy 407, Cortellucci Vaughan Hospital, Canada's Wonderland & Vaughan Mills Mall! Steps To VMC Subway, Ikea, Costco, Walmart, Movie Theatre, Restaurants, Retail Stores, Mini Putt, Dave & Buster's, Clubs & More. (id:55499)
Everland Realty Inc.
315 Main Street N
Newmarket (Bristol-London), Ontario
Potential Future Development Opportunity. Relatively flat 3.37 acres in the heart of Newmarket. Amazing location. Numerous residential infill development projects happening in the near vicinity. 5 minute walk to East Gwillimbury GO (1.0 km) and Newmarket GO Station (1.4 km). Backs onto the GO tracks and Nokiidaa Bike Trail and next door to M.H.Stiles Park. Only a 5 minute drive to Highway 404 and Green Lane (4.2 km). Southlake Regional Health Centre Is Less Than 3 km Away. Close proximity to other amenities such as dining, entertainment, recreation facilities, schools, churches, etc. There is a 5-bedroom, 2-storey house on the property with detached barn/garage conversion. See virtual tour for aerial footage. Survey and floor plans available. (id:55499)
Ipro Realty Ltd.
265 Shorecrest Road
Georgina (Keswick North), Ontario
Sunfilled 1 bedroom side unit of a bungalow on main floor. Plenty of parking at the front and back for a car, boat, motorcycle etc. Private entrance. Quiet neighborhood, 100 meters to Craigmawr Beach on Lake Simco. 5 min walk to Food Basics and amenities. Storage and laundry in the basement. Ideal for one person. (id:55499)
Right At Home Realty
15 Hummingbird Grove E
Adjala-Tosorontio (Colgan), Ontario
Welcome to 15 Hummingbird Grove, in Adjala-Tosorontio, this Brand new home is a extraordinary 5+1-bedroom and 4-bathroom dwelling, with 3707 Square feet above grade, of living space as per MPAC. Once you enter the home, the extravagant finishes are immediately present. Rich wood flooring, with elegant iron railings and high end finishes throughout the home. This home is a full open-concept floor plan, and flows seamlessly between the living and dining areas. The chef-inspired kitchen features lots of cabinetry and high-end appliances. 5- full sized bedrooms on the second floor with 3 full sized washrooms, great for extended family. The basement is completely open to your own imagination with a ton of potential! The basement features a walk-up to your large backyard to enjoy outdoor living. Every corner of this property has been meticulously designed and upgraded to offer the best in luxury, style and comfort. Large 50' Lot!! An Intimate Community Of Executive Homes Nestled Amongst Rolling Hills, Fields And Endless Greenspace. This Premium Lot Sits Amongst 50', 60' And 70' Designs. (id:55499)
Coldwell Banker Sun Realty
768 Bur Oak Avenue
Markham (Wismer), Ontario
Markham Wismer community townhouse first and second floors for rent(not include basement, shared entrance), convenient transportation including Go Station, supermarket, 700 meters away from Bur Oak Secondary School, park. Basic furniture can be included,There are three separate bedrooms on the second floor, the master bedroom, separate cloakroom and independent equipment.This Beautiful Laurier Built Town Has Upgraded Flooring Throughout, Renovated Kitchen (2022), Full Sized Family Room, Open Concept Kitchen & Fam Rm. W/O To Backyard From Spacious Eat-In Area. Great Kitchen Design W/Pantry & Island. Large Principal Bdrm W/4Pc Ensuite Washroom & W/I Closet. Finished Basement W/Sitting Area, Gym/Rec Rm With Powder Room, Extra Large Cold Room For More Storage. Great For First Time Home Buyers!Walk To Go Station, Schools, Parks & Shops! Includes: Cac, All Elfs, All Window Coverings, Ss Fridge, Stove, B/I Dishwasher, Washer & Dryer, Range Hood, Microwave, High Velocity Furnace, Instant Hot Water, Garage Door Opener + 1 Remote.(Main/2nd floor shares 65% of unities) (id:55499)
Homelife New World Realty Inc.
102 Baywood Court
Markham (Royal Orchard), Ontario
Bright and well-maintained, Fully Renovated with a fantastic Backyard, this is a 4 Bedrooms detached home in one of Thornhills most desirable neighborhoods. Freshly painted throughout, featuring five tastefully renovated bathrooms and a beautifully updated kitchen with high-end Raywal wood cabinets and granite countertops on the main Floor. The walkout basement offers a cozy retreat with a new Kitchen with new & high-quality appliances, a quality laminated bedroom, a shower room, and a charming brick fireplace. Nestled on a quiet, child-safe court at Bayview & John, this home is steps from transit, schools, shopping, and scenic park trails. Highlights Basement include a spacious primary complete suite, a large Living room with a fireplace, a private tree-lined yard, and inside garage entry for added convenience. (id:55499)
United Realty Of Canada
2109 - 2 Westmeath Lane
Markham (Cornell), Ontario
Gorgeous One Bedroom Townhouse In Cornell Area. Excellent Layout And Open Concept. Great Location. Steps To Markham-Stouffville Hospital, Close To Public Transit, Munities To Hwy 407. **One Underground Parking Included In Price; Ensuite Laundry. (Long/Short Term. Available) **EXTRAS** Fridge, Stove, Stacked Washer/Dryer. (Hot Water & HVAC Rental). **1 Parking. A+++ Tenants Only; **No Pets, Non-Smoker. (id:55499)
Century 21 Empire Realty Inc
8 - 200 Dissette Street
Bradford West Gwillimbury (Bradford), Ontario
Location, Location!! Amazing Opportunity to lease 985 Sq ft of Retail space Right in The Heart of growing Town of Bradford across from Go Station surrounded by residential area. This recently built unit is zoned to operate any business. (id:55499)
Zolo Realty
1263 Woodbine Avenue
Toronto (Woodbine-Lumsden), Ontario
This Detached Triplex Offers An Opportunity For Both Homeowners And Investors Alike. Situated On A 17' x95' Lot With A Private Fenced Backyard, This Property Blends Comfort, Privacy, And Potential Income. Conveniently Located Near Various Amenities, Transportation & Parks, Ensuring Easy Access To Daily Necessities And Recreational Activities. Whether You're Looking To Invest, Expand Your Portfolio, Or Find A Place To Call Home With Income Potential, This Triplex Offers Versatility, Comfort, And A Prime Location. (id:55499)
Homelife Superstars Real Estate Limited
2fc1&2&5 And 2a10 - 4675 Steeles Avenue E
Toronto (Milliken), Ontario
Price is for 4 Properties And Equipment (Unit 2FC 1&2&5 and 2A10).Can be sell separately. Rare Opportunity To Own thoese properties in this very reasonable price. Unit 2FC 1&2&5 Are in Food Court have full Equipped Commercial Kitchen, Great for Business Owner andInvestor. (id:55499)
Homelife New World Realty Inc.
212 - 100 Dundalk Drive
Toronto (Dorset Park), Ontario
Welcome to Renovated 2+1 Bedroom with 2 Bathroom, very large Den with Door and Window Can be used as a 3rd Bedroom, Unit comes with one Parking and Locker. It's Perfect for A Larger Family! This Property Has All Essential for Life, Featuring New Vinyl Flooring. New Kitchen with Quartz Counter/Backsplash all new LED lights, Pot Lights in Living Room. New Vanity and sink in both Bathrooms and Freshly Painted Throughout. You Have All Your Necessities at Your Doorstep as You Are Conveniently Located Near The TTC, Parks, Schools, Hwy 401, And Shopping Centre. easy access to the unit only one floor up near the stairs. *Some photos are virtually staged* (id:55499)
Century 21 Percy Fulton Ltd.
107 - 92 Church Street
Ajax (Central West), Ontario
Great Opportunity for a TURNKEY Health and Wellness Business 890 sq. ft. $60K initial investment, assumption of the monthly lease and necessary insurances, plus 15% per annum of AUDITTED profits for the remainder of the current lease. Built in CLIENTELE, located in the above Residential portion of the building. Professional Massage, Physiotherapy, Medical clinic, Dental, Training, Shared office, etc. A FULLY $$EQUIPPED$$ space providing a welcoming Patient Waiting Area with a Reception desk. This office is a 4-room space, each readily equipped with the necessities to start seeing patients in operatories. Located on the 1st floor, along with several other professional businesses in this boutique condominium building. ALL CHATTELS and FIXTURES owned by the business are included: Lots of EQUIPMENT in the office space. Shared washroom facilities. Close to main streets and HWY# 401, easily accessible from various parts of Ajax, Pickering, and Whitby. Free Surface parking for EVERYONE. Heat, hydro, Rent, TMI, and HST associated in monthly leased **EXTRAS** Price includes all equipment (id:55499)
Allied International Realty Canada Inc.
3101 - 65 St. Mary Street
Toronto (Bay Street Corridor), Ontario
Location! Location !Luxurious U Condo Located in the minutes to U OF T! Freshly painted and featuring new flooring, this home is MOVE-IN ready! A Few Steps To Queens Park, Ttc Stations, Yorkville, And Museum. A Spacious 1 Bedroom Suite Facing East , And A Large Balcony. A Large Kitchen W/ An Island, Includes Built-In Fridge, Washer And Dryer. A Wide Range Of Amenities Including Fitness Room, Party Room, Yoga Studio, And A 24-Hour Concierge. (id:55499)
Bay Street Group Inc.
370 Hillcrest Avenue
Toronto (Willowdale East), Ontario
Custom-Built Home In High-Demand Neighbourhood With Easy Access To Subway, 401, Bayview Village, Excellent Schools (Earl Haig Hollywood & St. Gabriel's). Very Well Maintained Home. Freshly Painted 1st and 2nd Floor (2024). New Pot Lights (2024). Prof. Soaring Two-Storey Ceiling In Living Room/Foyer. Master Retreat Ensuite, Skylight And W/O Balcony. All Bdrms Come With Ensuite Baths. W/O From Breakfast Room And Basement. Over 2000 Sq Ft Finished Basement Has Two Bedrooms, Sauna(As Is) (id:55499)
Homelife New World Realty Inc.
4 Burleigh Heights Drive
Toronto (Bayview Village), Ontario
*This LUXURIOUS Custom-Built Hm Offers The Perfect Blend Of Contemp Living & Timeless Design In The Prestigious Bayview Village Community *Double Car Garage W Extnd Driveway (Easily Fits 8 Cars) *Superbly Crafted W/Latest Tech Sys & Impeccably Detailed, Close to 6,000Sf Of Liv Space *Soaring 10' Ceiling On Main Flr *Abundant-Natural Light Pouring To Liv/Din Area *PotLights, B/I Shelving & B/I Spks Thru-Out *Custom Wine Cellars *Chef-Inspired Kit W/Quartz Counter/Backsplash Imported Frm Spain, Island Ext W/Breakfast Bar *Fam Rm W Gas Fireplace & Elegant Slab Detailing, Connected To Outdr/Prvt Deck *High Ceiling Office W B/I Shelvings *Open Riser Mono-Beam Stairs W Glass Railings *Multiple Skylights *Grand Prim Bdrm W Massive 2 x W/I Closet + 7pc Spa-Inspired Ensuite w/Heated Flrs *4 Generous Size Bdrms, 2 Ensuite & 2 Semi Ensuite *10' Ceil On Main, 9' On 2nd Flr *Hickory Engineered HWF On 1st & 2nd Flr *Safe/Sound Insulation *Prof Fin W/U Bsmt W/ Heated Flr *10 Ceil W Wet Bar, Nanny Suite & Walk Up Access To A Backyard Oasis! (id:55499)
RE/MAX Ultimate Realty Inc.
880 Metler Road
Pelham (663 - North Pelham), Ontario
Welcome to this exceptional executive home, where luxury living meets serene countryside charm on a breathtaking 23+ acre property in the peaceful Pelham countryside. Experience the perfect balance of modern elegance and lifestyle convenience in over 6,100 sq. ft. of beautifully finished living space. Whether you're a car enthusiast, hobbyist, or simply need extra storage, the expansive 36 x 50 detached garage with soaring ceilings and oversized doors offers the ideal space for all your toys and projects.The impressive entryway opens into a great room with soaring 17' ceilings and a stunning stone fireplace. The chef-inspired kitchen, with an oversized island, is a dream for entertaining. The main floor is wheelchair accessible, with wide hallways and 9-ft ceilings throughout. The spacious primary suite is flooded with natural light, offering easy access to the backyard, a dream walk-in closet, and a spa-like ensuite with heated floors. Family time and entertainment are elevated with the ultimate games room, formerly the double garage, providing ample space for fun and memories. A secluded 694 sq. ft. loft offers a private retreat for work or relaxation, while the professionally finished basement includes two additional bedrooms, a full bath, a recreation room, and plenty of storage. Step outside into the meticulously landscaped backyard, designed by Dekorte, where solar night lighting, a built-in stone fireplace, a hot tub, and a charming pergola set the stage for evening relaxation and al fresco dining under the stars. With 20 acres of farmland cultivated by a local farmer, you'll enjoy the added benefit of reduced property taxes while being surrounded by natures beauty .Designed with Universal Design for barrier-free access, this home includes features like level entry, widened hallways, and accessible doors, ensuring comfort and convenience for all. (id:55499)
Royal LePage NRC Realty
3 - 110 Fergus Avenue
Kitchener, Ontario
Prepare to be impressed by this beautiful townhome, situated in the highly sought-after and family-friendly Kitchener neighbourhood. As you enter, you're greeted by a spacious foyer, a convenient powder room, and inside access to the garage. The kitchen is a chefs dream, featuring abundant white cabinetry, a classic white subway tile backsplash, a large quartz island, and premium stainless-steel appliances. The open-concept design flows effortlessly into the dining area, leading to a bright and inviting living room with large glass sliding doors that allow natural light to flood the space. Step outside to the generous backyard with a wooden deck, perfect for outdoor relaxation. Upstairs, you'll find a spacious primary bedroom with a large walk-in closet and an ensuite featuring a glass shower. The upper level also includes convenient laundry facilities and two additional bedrooms, ideal for family or guests. The basement offers plenty of room for future customization to meet your family's needs. Located near top-rated schools, Chicopee Ski Hill, scenic walking trails, parks, Fairview Park Mall, and popular restaurants like Charcoal Steakhouse, this home provides both convenience and lifestyle. With easy access to major highways, commuting is a breeze. Don't miss the opportunity to tour this exceptional home schedule your private showing today! (id:55499)
Royal LePage Burloak Real Estate Services
Royal LePage Real Estate Services Ltd.
2130 Royal Gala Circle
Mississauga (Lakeview), Ontario
Very nice bedroom with private bathroom. Shared Kitchen and Laundry. Very convenient location close to Shopping and Go Train. AAA tenant no smoking no pets please. (id:55499)
Aimhome Realty Inc.
3950 Koenig Road
Burlington (Alton), Ontario
Welcome to this beautiful 2-year-old fully brick detached home in the highly sought-after Alton Village in Burlington! This stunning property offers modern living at its finest with a spacious layout and plenty of natural sunlight throughout. Featuring a 1-car garage with convenient inside entry, this home is designed for both comfort and functionality. The main floor boasts a cozy family room with a fireplace, perfect for relaxing or entertaining, kitchen with extended cabinets & a large island with a breakfast bar--perfect for quick meals or socializing with guests, and a well-sized den that makes an ideal home office or study space. Upstairs, you'll find three generously sized bedrooms, providing ample space for your family. The home offers 4 well-appointed washrooms, including a convenient upstairs laundry. The finished basement is a great bonus, offering additional living space and a full washroom, perfect for guests or family. There is some additional unfinished area in the basement for extra storage. Not only does this home offer fantastic living space, but its also ideally located. You'll be just minutes away from GO Station, Hwy 403, Hwy 407, Multiple Plazas, Grocery Stores (Farm Boys, Longos, Fortinos), Banks, Tons of Restaurants, LCBO, Tim Hortons, Starbucks, McDonalds, Walmart, Gym, Parks, School, Recreation Centre, making everyday errands and commuting a breeze. Tenant Pays Rent + 100% Utilities (Hydro, Gas, Water And Hwt Rental) (id:55499)
Ipro Realty Ltd
Ipro Realty Ltd.
960 Toscana Place
Mississauga (Clarkson), Ontario
Immaculate is an understatement for this double-car garage, with an abundance of Natural Light, Executive Corner Townhome, featuring a perfect blend of Luxury, comfort, and convenience. Tucked away in family friendly complex across from Sheridan Creek Trail& known for its proximity to Clarkson GO ( 2 min Drive or 10 min walk), Lake Ontario, Connectivity to Downtown Toronto, accessibility to QEW & all major amenities, 960 Toscana Place is your perfect NEW HOME!New Paved Driveway (2020) leads you main level featuring a welcoming foyer and an open concept living room(or potential bedroom), Full 3 pc Bathroom, Mud Room, huge Laundry room & 2 access doors to dream backyard with interlocked patio, gas line, electrical & internet connection(2020). Oak Staircase leads to 2nd Level featuring Executive Chef's Kitchen with Custom Marble counters, Gas stove, Open concept Dining Room & Family Room gas fireplace & Custom Media cabinets, Grand Principal Room with Gas Fireplace & Spa Inspired Ensuite bath is ideal to start your day on perfect note or unwind from a busy work day. 3rd Level features 2 bedrooms & a full bathroom, creating enhanced privacy. Fully Finished Basement (2024) with wet bar & custom cabinetry is an ideal place as a man cave, home office, rec room, games room or a hobby room. All major high-ticket updates done by the current owners - New Roof, Furnace, AC, Dishwasher (2023) further complement the pride of ownership (id:55499)
RE/MAX Real Estate Centre Inc.
12 Richelieu Court
Caledon (Bolton East), Ontario
Welcome to the Best Area in the South Hill, Bolton East! Don't miss this opportunity to own this gorgeous custom built semi-detached home on a quiet, family-friendly court surrounded by large detached homes. You will love it as soon as you open the front door. This updated 3 bedroom, 4 bath house comes fully equipped with porcelain floor entrance, access to an oversize garage with plenty of storage space, updated powder room, soaring 9 foot ceilings and welcoming open floor plan. A beautifully renovated custom kitchen featuring quartz counters, modern backsplash, ceiling height custom cabinets, premium stainless steel appliances, gas stove and more. Bright and airy, with smooth ceilings and potlights throughout, this house says "move right in" with no wasted space anywhere! Beautiful flow with continuous hardwood floors from the main to the 2nd floor. Walk out to the private backyard deck to enjoy your BBQ Gas Hookup and summer entertaining on your private patio. The 2nd floor enjoys 3 bedrooms and 2 full baths. The primary bedroom is huge with a renovated custom 4-pc ensuite with separate stand up shower and soaker tub as well as a large walk-in closet with built-in organizers. The finished basement offers amazing extra space as a recreation room or additional bedroom well laid out with a closet, 3-piece bathroom, and potlights throughout. The huge above grade window offers plenty of natural sunlight, fresh air and a full view of the backyard. This home also includes a convenient Cold/Cantina Room in basement. Top it off with a fully landscaped property front to back so you can enjoy every aspect of your outdoor space. From the long driveway and extra-deep garage to the stone walk-ways and backyard patio fully fenced for your comfort. Plus there are no rear neighbours for added privacy as well. There's nothing to do but move in! Roof (24) (id:55499)
Royal LePage Premium One Realty
411 - 10 Lagerfeld Drive
Brampton (Northwest Brampton), Ontario
Bright South Facing 1 Bed + Den Unit in Master Planned Community by Top Builder, Daniels in Mount Pleasant Village, Northwest Brampton. Only Steps from the Mount Pleasant GO Train Station, Library, Fortinos, Longos, Starbucks, Pharmacy, and More Amenities. Easy Access to Major Highway and Downtown via GO Transit. Open Kitchen with Quartz Countertops, Stainless Steel Appliances, and a Convenient Centre Island. Floor to Ceiling Windows with Professional Coverings. Ample Visitor Parking in the Building. Locker Storage Unit Included. (id:55499)
RE/MAX Condos Plus Corporation
101 River Road E
Wasaga Beach, Ontario
Charming Bungalow on a Prime Property - Just Steps from Wasaga Beach! Welcome to this beautiful & versatile bungalow, perfectly situated just a 5-minute walk from Wasaga Beach 1 & all its vibrant attractions. Nestled in an incredible neighborhood, this mixed-use property offers endless possibilities, whether for personal enjoyment, investment, or future expansion. The main house features 3 bedrooms, a kitchen, a living area, & 1 bathroom. The fully finished open-concept basement provides ample additional living space. A separate garden suite offers 1 bedroom, a full kitchen, a cozy living area, & a private bathroom-ideal for extended family, guests, or rental income. Step outside to enjoy the spacious backyard, perfect for entertaining, relaxing, or future enhancements. Plus, this property comes with a city-approved building plan for an extension, offering the opportunity to further customize & maximize its potential. Don't miss out on this rare gem in one of Wasaga Beach' (id:55499)
Homelife/miracle Realty Ltd



