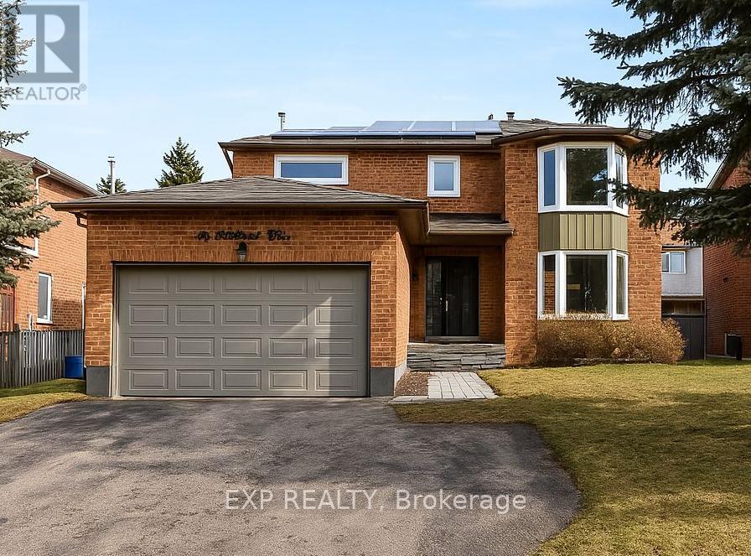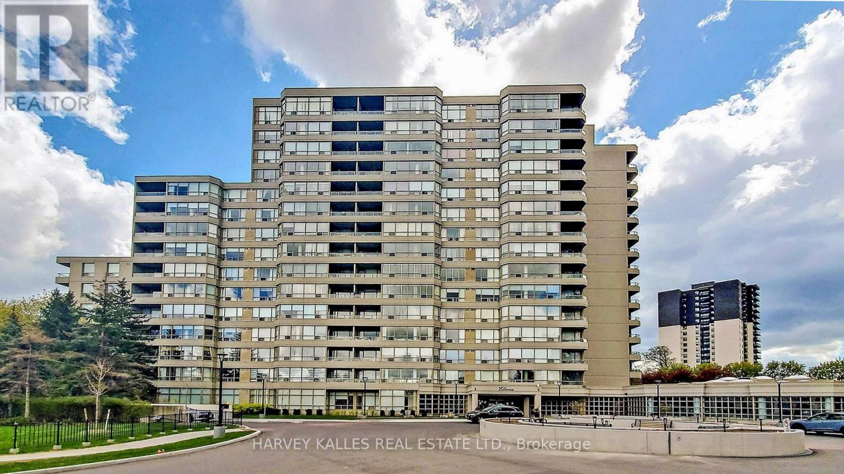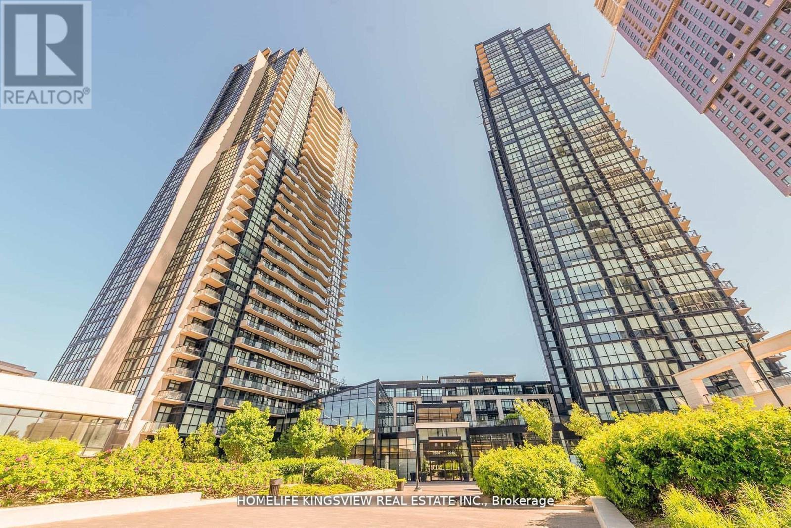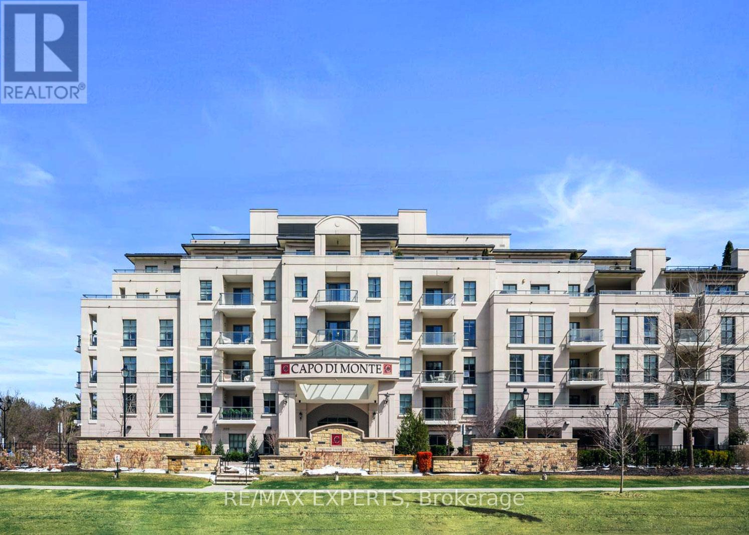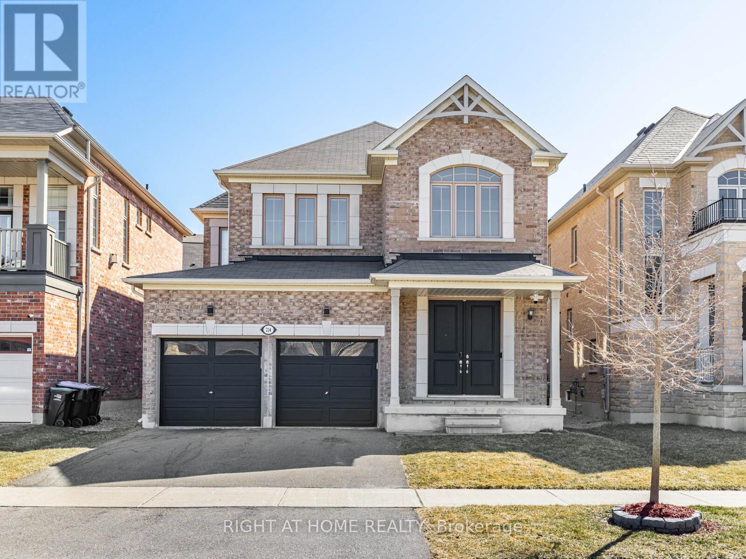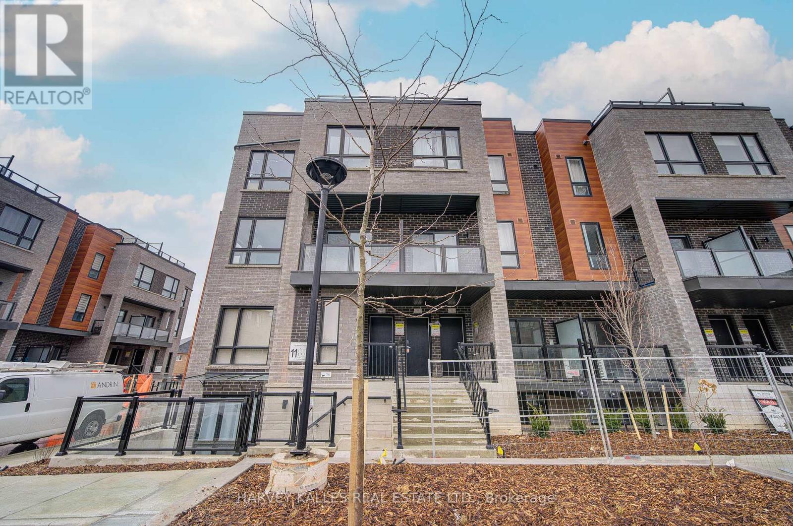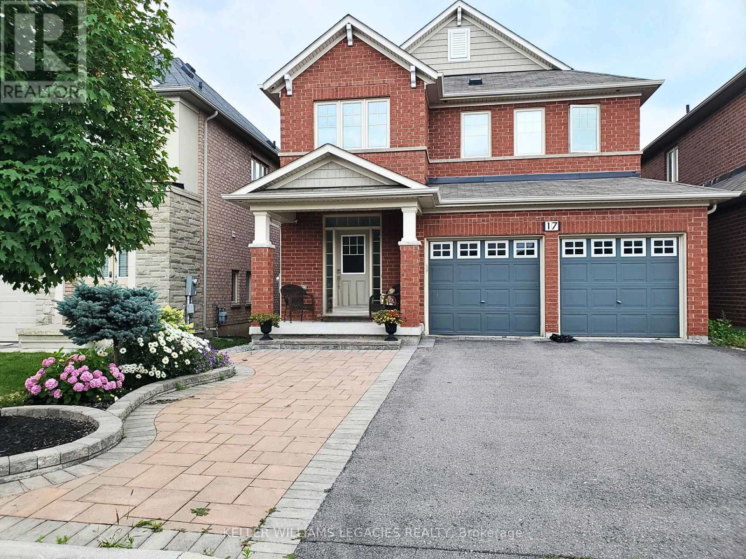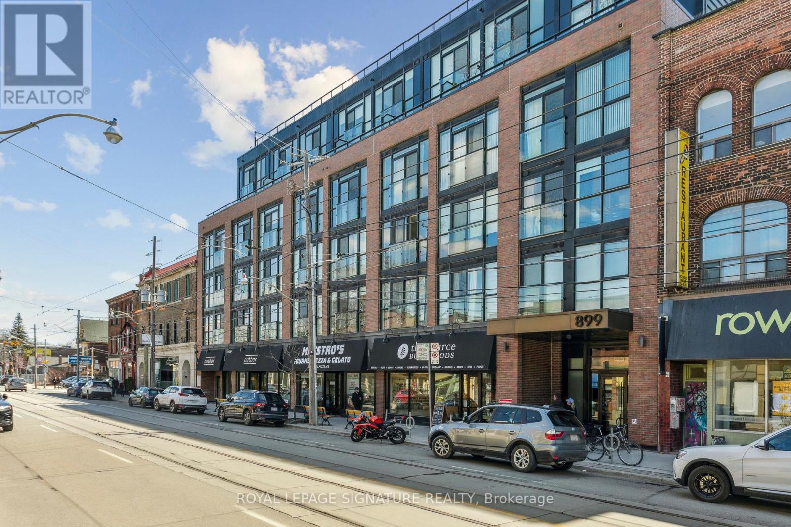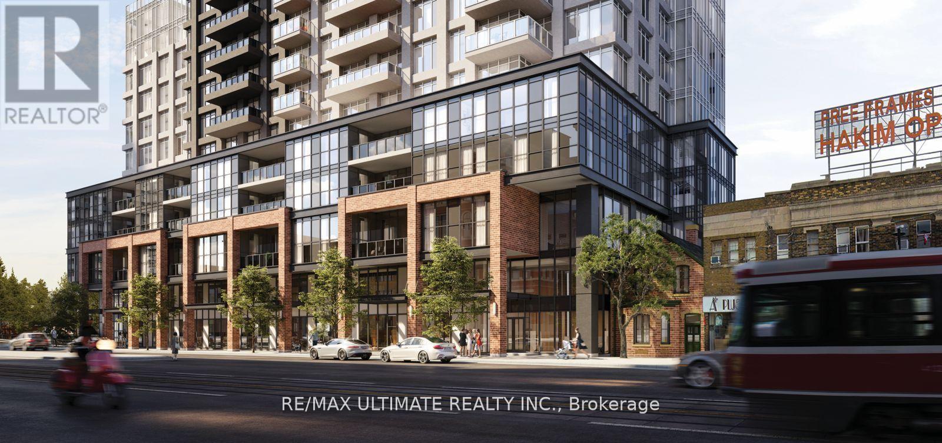74 Attridge Drive
Aurora (Aurora Village), Ontario
Welcome to 74 Attridge Drive in Aurora. A newly renovated 4-bed, 4-bath, all-brick detached home in one of the towns most sought-after family-friendly neighbourhoods! This turnkey home is designed for modern living with luxurious finishes, smart home upgrades, and a backyard oasis. Step inside to gleaming hardwood floors, pot lights, and abundant natural light. The open-concept living and dining areas flow seamlessly into a modern kitchen with brand-new appliances, a breakfast nook, and a walkout to the deck perfect for family gatherings! A separate family room with a cozy fireplace provides a warm retreat. Upstairs, the primary suite features oversized windows, a walk-in closet, and a spa-like ensuite with heated floors. Three additional spacious bedrooms offer ample closet space, and all bathrooms have been fully renovated with sleek, modern finishes. The finished lower level extends your living space with a versatile den, an additional bathroom, and plenty of storage perfect for a home office, guest suite, or playroom. This home includes a brand-new furnace (2024), solar panels that generate monthly income, and an owned hot water tank. Situated on a quiet cul-de-sac, this move-in-ready home is ideally located near top-rated schools, parks, shopping, and transit. Walking distance to St. Andrews College & St. Annes School. Walking distance to Aurora GO Station, Yonge Street, public transit, grocers, and top rated restaurants. Easy access to parks & trails. (id:55499)
Exp Realty
56 Tahir Street
Vaughan (Maple), Ontario
High Demand Area , Two Story , Three Bedrooms Semi Detached House , With SEPRATE SIDE ENTRANCE, Finished Basement Apartment .Main House containing Living Room , Kitchen, Breakfast , PowderRoom, And Three Bed Rooms Upstairs. Big Backyard, Huge Driveway.Near Hospital and Hwy ,Good For First Time Home Buyer ,Potential For Rental income from Basement adding even more value to this already impressive property. Don't miss the opportunity to own this beautiful, well maintained home in one of Bradford's most desirable areas!All offers to amaqsood95@gmail.com (id:55499)
RE/MAX Premier Inc.
Lot 160 Snake Island
Georgina Islands (Snake Island), Ontario
Charming Private West Facing Cottage on Snake Island for Sale - exclusive waterfront with permanent docking and seasonal dock. Move-In Ready! Less than an hour from Toronto on beautiful Lake Simcoe. Enjoy scenic lake views and spectacular sunsets from the two-tier deck. Get outdoors and enjoy swimming, paddle boarding, boating, fishing, or simply relaxing. This cottage is FULLY FURNISHED and includes beds, bedding, dishes, appliances, tools, BBQ, and lawn equipment! Access to ferry services and boat storage nearby. Land Lease renews in 2041. Extras * Includes garbage pick up, 1 parking spot on mainland. (id:55499)
Keller Williams Realty Centres
331 Seaview Heights
East Gwillimbury (Queensville), Ontario
Being sold under Power of Sale. Property is now vacant. Exceptional, New 4-Bedroom Detached Residence Crafted By "Countrywide Homes" Featuring The "Indra Model." This Spacious 3200 Sq. Ft. Home Is Nestled On A 45-ft Lot With A Premium View That Overlooks A Tranquil Ravine. Boasting Over $100,000 In Upgrades, This Home Offers An Array Of Luxurious Features, Including 9-foot Ceilings, Premium White Oak Hardwood Flooring Throughout, Iron Railing, 12x24 Porcelain Tiles, Contemporary Fireplace, And A Grand Primary Bedroom Complete With A Walk-In Closet And A Spa-Inspired 5-Piece Bath Featuring A Freestanding Tub And A Glass Shower, As Well As A Separate Sitting Room That Can Double As A Gym. The Heart Of This Home Is The Family-Sized, Chef-Inspired Kitchen, Equipped With A Breakfast Island, Granite Countertops, VTB Possible. **EXTRAS** " No Reps or Warranties " *** Some Pictures Have Been Virtually Staged *** (id:55499)
Intercity Realty Inc.
Ph106 - 9000 Jane Street
Vaughan (Vellore Village), Ontario
Experience elevated living in this exquisite, never-before-occupied penthouse at Charisma Condos, perfectly positioned at the nexus of Jane St and Rutherford Rd in the heart of Vaughan. Boasting a meticulously designed 2-bedroom layout, this residence offers a chef-inspired kitchen adorned with premium stainless steel appliances, a stylish centre island, and contemporary finishes throughout. An expansive private balcony extends the living space, delivering panoramic views that inspire and captivate. Indulge in an exceptional array of resort-style amenities, including a state-of-the-art entertainment lounge with theatre and games rooms, a fully equipped wellness centre, yoga studio, sophisticated party/meeting spaces, and abundant visitor parking. Ideally located steps to Vaughan Mills Mall, Canada's Wonderland, and the Vaughan Metropolitan Centre TTC Subway Station, Charisma Condos redefines luxury urban living where every convenience is at your doorstep. A rare offering not to be missed. (id:55499)
RE/MAX Imperial Realty Inc.
Ph106 - 9000 Jane Street
Vaughan (Vellore Village), Ontario
10 Ft ceiling. Spacious 200 sft balcony and penthouse unit. Step into a world where luxury and lifestyle meet at the pinnacle of sophistication welcome to the penthouse at Charisma Condos. Never before lived in, this breathtaking 2-bedroom residence is a masterpiece of modern design, featuring a chef-inspired kitchen with gleaming stainless steel appliances, a stunning centre island, and a seamless flow to a sprawling private balcony with mesmerizing, panoramic views.Indulge in an unparalleled array of amenities: a private theatre, vibrant games lounge, serene yoga studio, elegant party spaces, and more all crafted for those who demand the extraordinary.Perfectly positioned at Jane St & Rutherford Rd, just steps to Vaughan Mills, Canada's Wonderland, and major transit hubs, this is not just a home its a destination. Live the story you've always imagined at Charisma Condos. Your next chapter begins here. (id:55499)
RE/MAX Imperial Realty Inc.
1204 - 11 Townsgate Drive
Vaughan (Crestwood-Springfarm-Yorkhill), Ontario
Suite 1204, A Stunning Corner Unit with Incredibly Rare Sky Terrace. Welcome to this rare and highly sought-after 2-bedroom corner suite in one of the areas most desirable buildings. Offering nearly 1,350 square feet. of interior space, this suite showcases an incredibly rare 295 sq. ft. sky terrace, ideal for entertaining, lounging, or enjoying quiet mornings above the cityplus a 51 sq. ft. balcony. The suite is bathed in natural light with sweeping, unobstructed northeast views. Beautifully upgraded throughout, the suite includes a sleek modern kitchen and two full 4-piece bathrooms. Recently painted in fresh, neutral tones, the suite also features 2 side-by-side parking spots and a same-floor locker. The building itself has been recently renovated and includes top-tier amenities such as an indoor pool, gym, sauna, tennis courts, and 24-hour concierge service. Located just steps to public transit, Hwy 7, shopping, dining, and parksplus only one bus stop to the subway. Enjoy proximity to Promenade and CenterPoint Malls. Positioned on the Vaughan-Toronto border, residents benefit from reduced land transfer taxes. Maintenance fees cover all utilities, cable, and high-speed internet. Dont miss your chance to own this incredible sky-high retreat. Book your private tour today! (id:55499)
Harvey Kalles Real Estate Ltd.
Upper - 25 Royal Colwood Court
Vaughan (Glen Shields), Ontario
Welcome To This Beautifully Maintained Detached 2-storey Home Nestled In The Highly Sought-after Glen Shields Neighbourhood Of Vaughan. Located At 25 Royal Colwood Court, This Charming 3-bedroom, 2-bathroom Home Offers Both Comfort And Convenience, Just A Short Walk To TTC Access. The Home Features A Stunning, Newly Renovated Kitchen With Granite Countertops, California Wood Shutters, And Numerous New Windows That Flood The Space With Natural Light. Thoughtfully Upgraded Throughout And In Immaculate Condition, This Residence Boasts A Spacious Layout, A New Deck Perfect For Entertaining, And A Beautifully Landscaped Backyard Ideal For Relaxation. A True Gem In A Family-friendly Community - Move-in Ready And Waiting For You To Call It Home! (id:55499)
RE/MAX Real Estate Centre Inc.
38 Ken Sinclair Crescent
Aurora (Aurora Estates), Ontario
Prestigious Gated Closed Community By Brookfield, On Prime Lot, Safe & Family Oriented Community With Parkette Inside. Open Concept Kitchen W/Quartz Countertop, Serving Room With Pantry, Family Room W/Fireplace. Just Move In & Enjoy! (id:55499)
Homelife District Realty
808 - 2910 Highway 7 Road W
Vaughan (Concord), Ontario
*Super Rare Gem*. It Is One of The Biggest Units In The Building. This Gorgeous Unit Boasts Approximately 1200 Square Feet Of Living Spaces! Suite Features An Open Concept Living Dining Rooms With Lots Sunlights Coming Through From The East. 9 Foot Floor To Ceiling Windows That Provide Spectacular 360 Views Of The City. Laminate Floors Throughout. Spacious Gourmet Kitchen That Is Larger Than A Typical Kitchen Of A House - Features Stainless Steel Appliances, Granite Counters, Breakfast Bar and Lots of Cabinet and Counter Spaces. Brand New Light Fixtures, New Automatic Zebra Blinds. 2 Large Bedrooms With Renovated Master Ensuite and Walk In Closet. A Spacious Den That Can Be An Office Or Guest Room. **Parking and Locker Combination** (A Large Locker Room That Connects To The Parking Spot - Very Convenient - See Photo). State Of The Art Amenities With Concierge, Sauna, Swimming Pool, Party Room, Gym And Yoga Room. Proximity To Highway 400, E.T.R. 407. Vaughan Mills. 5 Minute Walk To VMC Subway Station With Only 2 Stops To York University & 40 Minutes To Union Station. B.B.Q.'S And Pets Allowed. Shows 10++ (id:55499)
Homelife Kingsview Real Estate Inc.
317 - 9909 Pine Valley Drive
Vaughan (Vellore Village), Ontario
Welcome to Capo Di Monte, this exclusive six-storey boutique condominium offers a rare opportunity to experience refined European-inspired living surrounded by nature. This beautifully maintained 1 bedroom, 1.5 bathroom suite offers 1,000 sq. ft of elegant interior space plus a 95 sq. ft private porcelain balcony, ideal for enjoying your morning coffee or evening sunsets. Enjoy the rare convenience of two parking spaces with a large storage locker. Approximately 10' soaring ceilings and a thoughtfully designed open-concept layout create a bright and airy atmosphere. The spacious primary bedroom features ample closet space and a private ensuite. Experience the perfect blend of comfort, convenience, and luxury in one of Woodbridges most sought-after buildings. (id:55499)
RE/MAX Experts
214 Stevenson Crescent
Bradford West Gwillimbury (Bradford), Ontario
Welcome home! This exceptional home has been meticulously taken care of and is perfect for a large or growing family that loves to entertain! The open concept kitchen is perfect to host guests and is great for a busy family that needs a clear view of all the activities on the main floor! The backyard boasts a large deck, connected to a new hot tub that is less than 1 year old and has had minimal use. The backyard also has a sandy sitting area for small gatherings around a fire. Equipped with its own irrigation system in both the back and front yard, your lawn will always look healthy and vibrant! The finished basement is perfect for entertaining as it has a built in, hidden projector screen. Have a young children? Keep them busy with the little playhouse created under the stairs! The basement was also designed to allow you to add another bedroom. Equipped with it's own full bathroom, this is perfect for a family that has an older child who may want his/her own living space! This house is located in a quiet neighbourhood in walking distance from a high school, elementary school and all amenities! You don't want to miss out on this one! (id:55499)
Right At Home Realty
220 Royal Orchard Boulevard
Markham (Royal Orchard), Ontario
Welcome To This "Pride Of Ownership" Townhome In Popular Enclave In Royal Orchard Neighbourhood. Walk To Yonge Street! Close To Schools, Transit, Shopping. Bright /Sunny Location. Private Garden. Guest Parking. (id:55499)
Royal LePage Your Community Realty
406 - 555 William Graham Drive
Aurora, Ontario
Stunning Rare Corner Penthouse Condo Unit with Exceptional Features!** This spacious 1-bedroom plus den penthouse offers modern luxury and comfort, with a beautifully designed open-concept layout that maximizes space and natural light. The condo boasts smooth 10-foot ceilings, stunning wainscoting, and a sleek quartz countertop in the kitchen, making it a perfect blend of elegance and functionality. The spacious living room is enhanced by stylish pot lighting, creating a warm inviting atmosphere, while beautiful updated light fixtures add a touch of elegance throughout the space. Large windows throughout flood the space with natural light and offer breathtaking views of the sunset and a picturesque woodlot area. Whether you're enjoying a quiet evening or entertaining, this condo's design ensures you'll enjoy a serene and welcoming atmosphere. Conveniently located close to major highways, transit systems, and a variety of amenities, this home is ideal for those seeking both comfort and convenience. The unit also includes two storage units and one parking spot, providing ample space for your belongings. Freshly painted, this penthouse is move-in ready and waiting for you to make it your own. Don't miss out on the opportunity to live in this stunning home in a prime location! (id:55499)
Century 21 Leading Edge Realty Inc.
120 - 24-11 Lytham Green Circle
Newmarket (Glenway Estates), Ontario
Direct from the Builder, this townhome comes with a Builder's Tarion full warranty. This is not an assignment. Welcome to smart living at Glenway Urban Towns, built by Andrin Homes. Extremely great value for a brand new, never lived in townhouse. No wasted space, attractive 2 bedroom, 2 bathroom Includes TWO parking spot and TWO lockers, Brick modern exterior facade, tons of natural light. Modern functional kitchen with open concept living, nine foot ceiling height, large windows, quality stainless steel energy efficient appliances included as well as washer/dryer. Energy Star Central air conditioning and heating. Granite kitchen countertops.Perfectly perched between Bathurst and Yonge off David Dr. Close to all amenities & walking distance to public transit bus terminal transport & GO train, Costco, retail plazas, restaurants & entertainment. Central Newmarket by Yonge & Davis Dr, beside the Newmarket bus terminal GO bus (great accessibility to Vaughan and TTC downtown subway) & the VIVA bus stations (direct to Newmarket/access to GO trains), a short drive to Newmarket GO train, Upper Canada Mall, Southlake Regional Heath Centre, public community centres, Lake Simcoe, Golf clubs, right beside a conservation trail/park. Facing Directly Towards Private community park, dog park, visitor parking, dog wash station and car wash stall. Cottage country is almost at your doorstep, offering great recreation from sailing, swimming and boating to hiking,cross-country skiing. Final registration/closing scheduled for Spring 2025 (id:55499)
Harvey Kalles Real Estate Ltd.
55 Sherwood Forest Trail
Welland (N. Welland), Ontario
Welcome Home to 55 Sherwood Forest Trail, nestled in one of the most sought-after north-end neighbourhoods of Welland! Discover the warmth & comfort of this meticulously cared for backsplit; offering 3+bedrms and 2 baths. From the moment you enter this warm, inviting home you are welcomed by oversized windows that flood the entire home with natural light, a large living room, dining room &hardwood flooring throughout. Enjoy the eat-in kitchen, with patio doors that lead to a side deck, ideal for morning coffee or dining alfresco. The upper level includes 3 bedrms w/an updated 4pc bath. The spacious primary bedroom has a floor to ceiling window, & wall-to-wall closets. The lower level is a cozy retreat w/agas fireplace, 3pc bathrm & direct walkout to the fully fenced landscaped backyard oasis. The lush backyard features mature evergreens for privacy, in-ground swimming pool, enjoy the hot tub nestled under a gazebo. The garage is wired, 240v ready to accommodate an electric car. Ideally situated near all the best catholic/public schools in the area, a 10min walk to Niagara College or a 15min drive to Brock U, &conveniently located near all the best amenities. This is the perfect home for families seeking comfort, convenience, & enjoy hosting family/friends . Imagine the possibilities & potential. Some Upgrades include;~HF 12/2025 ~roof 2014 ~hardwood floors throughout ~upgraded kitchen; solid maple cabinetry ~granite countertops ~gas range ~newer SS fridge & dishwasher ~4pc bath & 3pc bath ~all bedroom closets have interior lights ~gas fireplace in family rm ~newer washer/dryer ~laundry tubs ~electric; entire home upgraded to copper wiring (w/240v in both garage & workshop) ~basement w/4 step-walkup, finished in safe, nonslip aggregate ~pool; 16x34 (depth 4 to 8) ~newer liner/motor/capacitor ~2 outdoor sheds; storage shed & she-cabana shed ~2 Gazebos ~Hot Tub. (id:55499)
RE/MAX Garden City Realty Inc
17 Mansard Drive
Richmond Hill (Jefferson), Ontario
Welcome to your stylish and desirable dream home in the heart of Richmond Hill. Nestled in a sought-after neighbourhood and boasting an elegant two-story layout and a walkout basement, this exquisite property is designed to impress. This home offers functionality and sophistication with 4 bedrooms and 4 bthrms and a total living space of approx 2900 sq ft and lovely South exposure offering a lot of natural light. Step into the welcoming foyer, where gleaming hardwood floors seamlessly guide you through an open-concept living space enhanced by 9-foot ceilings. The renovated kitchen is a chef's delight, featuring custom-built cabinetry with ample storage, a striking quartz countertop breakfast island, and modern appliances that promise culinary perfection. The kitchen flows effortlessly onto a spacious deck, ideal for entertaining or quiet evenings overlooking the beautifully landscaped backyard. Boasting a beautiful gas fireplace in the living room, making cold days cozy! Pot Lights and built-in speakers throughout the home. The second floor reveals the master suite with a luxurious five-piece ensuite bathroom, complete with a dual vanity and a tranquil soaker tub. Three additional bedrooms provide flexibility and comfort for family or guests. Fully finished walk-out basement supplying lots of natural light. The basement includes a full bathroom, offering a versatile space for fitness, relaxation, or an extra guest suite, and an entertainment room. Step into a sun-filled south-facing backyard, where natural light pours in all day! Enjoy the beautifully upgraded interlocking, well-maintained flower beds. This home accommodates every need, with a double-car garage and widened interlocked driveway parking for up to 5 cars. Located in a prestigious school district, few minutes drive to Go Train station, a nearby playground, a small soccer field, and extensive walking and biking trails all within a one-minute walk.This home combines style, comfort, and convenience! (id:55499)
Keller Williams Legacies Realty
208 Rutherford Road
Bradford West Gwillimbury (Bradford), Ontario
Stunning Home in the Heart of Bradford Prime Location & Income Potential! Approximately 4000 Sq. Ft. of living space. Don't miss this incredible opportunity to own a beautifully designed home in the heart of Bradford! This upgraded property features a finished walk-out basement with two bedrooms, a full kitchen, and a separate entrance, offering a great option for extended family or rental income potential. Key Features: Open-concept gourmet kitchen with upgraded cabinetry, stainless steel appliances, and a gas stove Cozy gas fireplace and a gas line for BBQ perfect for entertaining Premium lot facing the newly opened Bradford Park & Green Conservation Trail Minutes to Hwy 400, GO Station, and just 30 minutes to Vaughan Subway Station Close to new schools, shopping plazas, and recreational facilitiesThis home offers the perfect blend of modern living, convenience, and investment potential. Book your showing today! Ravine View. Corner house. (id:55499)
Right At Home Realty Investments Group
Main - 57 Burcher Road
Ajax (South East), Ontario
Newly Renovated 3 Bedroom Main floor for lease! Just steps from Ajax High School and Ajax Hospital, this home offers unbeatable convenience. Located in a family-friendly neighbourhood, this fantastic home includes a dedicated washer and dryer exclusively for the upstairs suite, as well as a shed in the backyard. Within walking distance of public transit, Harwood Shopping Plaza, and local parks. A short drive takes you to shopping malls, big box stores, the Ajax waterfront, and more. With quick access to Highway 401, commuting is a breeze. (id:55499)
Century 21 Leading Edge Realty Inc.
446 - 15 Filly Path
Oshawa (Windfields), Ontario
Welcome to 15 Filly Path - This beautifully maintained end-unit townhome offers the perfect blend of space, style, and convenience. Step inside to an inviting open-concept layout filled with natural light, featuring a modern kitchen with quartz countertops, stainless steel appliances, an under mount sink, and upgraded cabinetry. The spacious living and dining areas provide a warm and welcoming atmosphere, perfect for entertaining or relaxing. Upstairs, enjoy 4 perfectly sized bedrooms for extra guests, family, or a home office. Enjoy seamless indoor-outdoor living with a private backyard, direct garage access, and a balcony ideal for morning coffee or summer barbecues. The ground level offers additional convenience with direct access to the yard and garage. Located in a highly sought-after area, you're just minutes from Highway 407, Ontario Tech University, Durham College, public transit, and a wealth of amenities, including shopping, restaurants, the new Costco, banks, and top-rated schools. A perfect family home or turnkey investment, move in and enjoy! (id:55499)
RE/MAX Hallmark First Group Realty Ltd.
510 - 899 Queen Street E
Toronto (South Riverdale), Ontario
"The Logan"; Boutique Suites In Trendy Leslieville. Upgraded W/ Sleek And Modern Finishes - High End Miele S/S Appliances. Southern Exposure W/ Plenty Of Natural Light. A True Gem In Toronto's East End! (id:55499)
Royal LePage Signature Realty
703 - 286 Main Street
Toronto (East End-Danforth), Ontario
286 Main St Suite 703 is a 2 bedroom North West Corner unit bringing a connected condominium living to a neighbourhood that puts the subway, streetcar and GOTransit at your door. It's a home that connects you to all the best the city has to offer like never before. Live just minutes to the iconic Greek town section of Danforth Avenue. Take your pick of popular eateries reflecting the cuisines of Greece, Canada and many other parts of the world.Enjoy contemporary Greek cuisine at Estiatoria VOLOS, or try a wide range of delicacies at Mezes. Pantheon and Athens are both great choices for a classic souvlaki. P&M Restaurant and MamasBoys Burgers are two options that offer both Greek and Canadian menu selections. Every August, you'll also be able to enjoy theTaste of the Danforth Festival, a 3 day street festival incorporating delicious food, live entertainment and more. Of course, life on Danforth is about more than just great food, you can also explore charming boutiques and shops such as Social Butterfly, Erietta Boutique, Tibet Shoppe, The Big Carrot and more. (id:55499)
RE/MAX Ultimate Realty Inc.
Bsmt Apt. - 45 Linderwood Drive
Toronto (Centennial Scarborough), Ontario
Beautiful One Bedroom Basement Apt. Located in Sought After Rouge Hill Quiet Neighbourhood. Private Separate Entrance, Very Spacious Newly Renovated Basement Apt. Close to All Amenities, Seconds to Adams Park, Schools, Hospital, Shopping Centers, Seconds to Hwy 401/Walking Distance to TTC & Go-Station. Move In Ready, Neutral Decor, Upgraded 3-Pc Washroom with Spacious Stand-Up Shower, Brand New Laminate Throughout, Kitchen Appliances, Partially Furnished (Queen Bed Frame, Two Nightstands, Dresser Chest, Kitchen Table & Chairs, Couch & Armchair, TV Stand Unit). All Utilities Included In, Internet Also Included. Spacious & Cozy Basement Apartment, Which Is Very Well Maintained, A Must See! (id:55499)
Century 21 Parkland Ltd.
45 Aster Crescent
Whitby (Brooklin), Ontario
**OPEN HOUSE SAT MAY 3RD 1-3PM** Be Captivated By This Beautiful Detached 4 Bedroom Friendly Family Home In The Heart Of Brooklin! Tastefully Decorated & Freshly Painted. Warm & Inviting As Soon As You Step Through The Front Door. This Home is Located On A Quiet Cres Backing On To A Massive Pie Shaped Lot! Buyers Will Appreciate Many Elements That Complete This Home Including Solid Hardwood Flooring Throughout Main & Second Levels NO CARPET! Detailed Millwork On Lower Walls In Foyer, Stairway & Upper Hallway. Separate Formal Dining Room Is Perfect For A 10 Person Harvest Table - Enjoy All Those Big Holiday & Family Gatherings. The Kitchen Is Installed With Classic White Quartz Counters, Newer Stainless Steel Stove & Dishwasher, Extended Breakfast Counter Area & Eat In Kitchen. Walk Out To A Perfect Grilling Deck That Over Looks The Larger Than Life Backyard & 30' Round Semi Inground Heated Pool! Newer Stairs Off Grilling Deck Installed To Ground Level With Lounge Areas & Gazebo. Spacious Living Room Enhanced With Pot Lights, Hardwood Floors & A Gas Fireplace. Main Floor Laundry Room Gives Access To Double Car Garage. Solid Oak Staircase Leads To A Substantial Extra Wide Hallway & 4 Generous Sized Bedrooms. Primary Offers A Gorgeous, Newly Installed Ensuite. 2'x4' High Gloss Porcelain Tiles, Vanity With Tons Of Storage, White Quartz Counter, New Toilet, Free Standing Tub & Glass Enclosed Stand Up Shower, All Completed With Black Matt Fixtures. 2nd Bedroom Is Comparable To A Second Primary Bedroom With Semi 4 Piece Ensuite, Vaulted Ceilings, Multiple Windows & Closet. The Full Basement With Above Grade Windows Awaits Your Finishing Touches! Don't Miss Out On This Home & All It Has To Offer Your Growing Family. Close To Multiple Schools, Mins To Downtown Amenities, Parks & Library/Rec Centre. (id:55499)
Royal LePage Terrequity Realty

