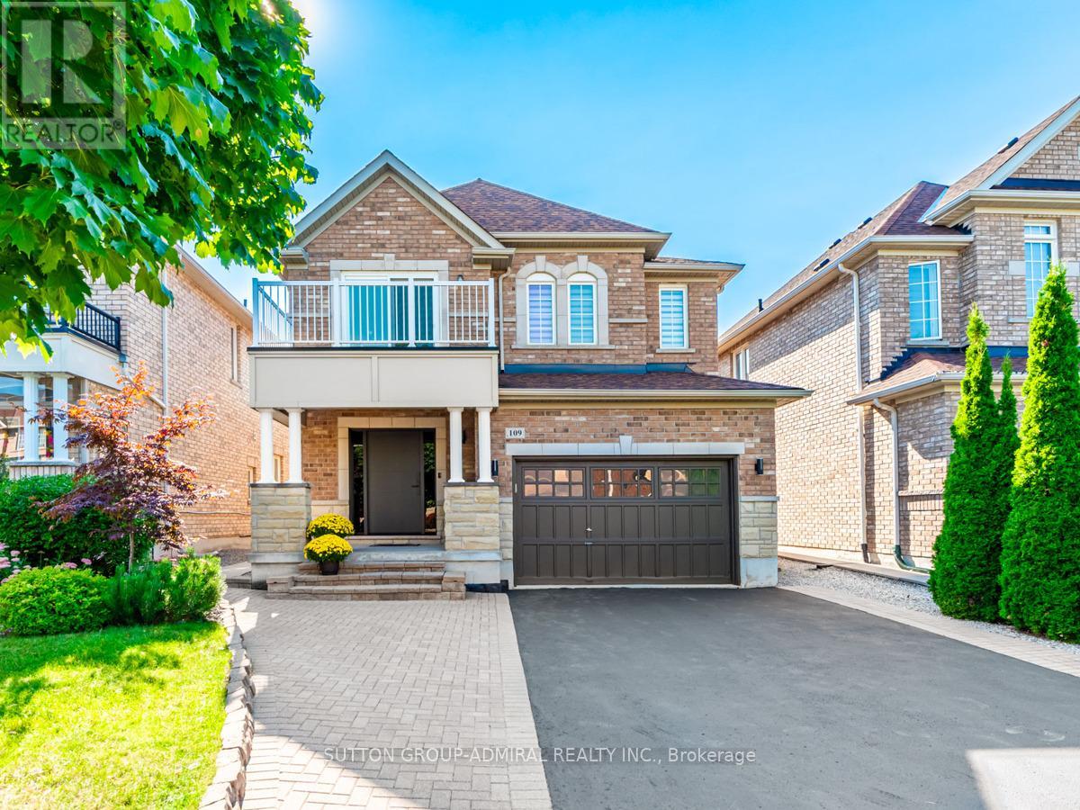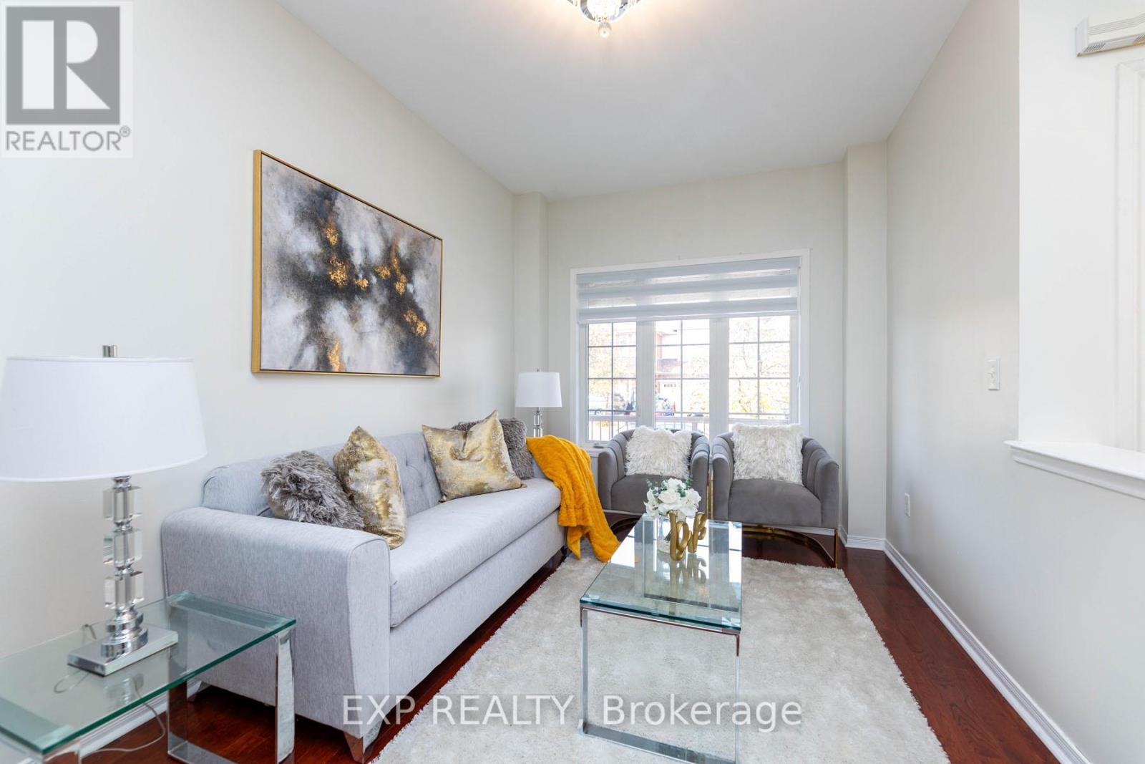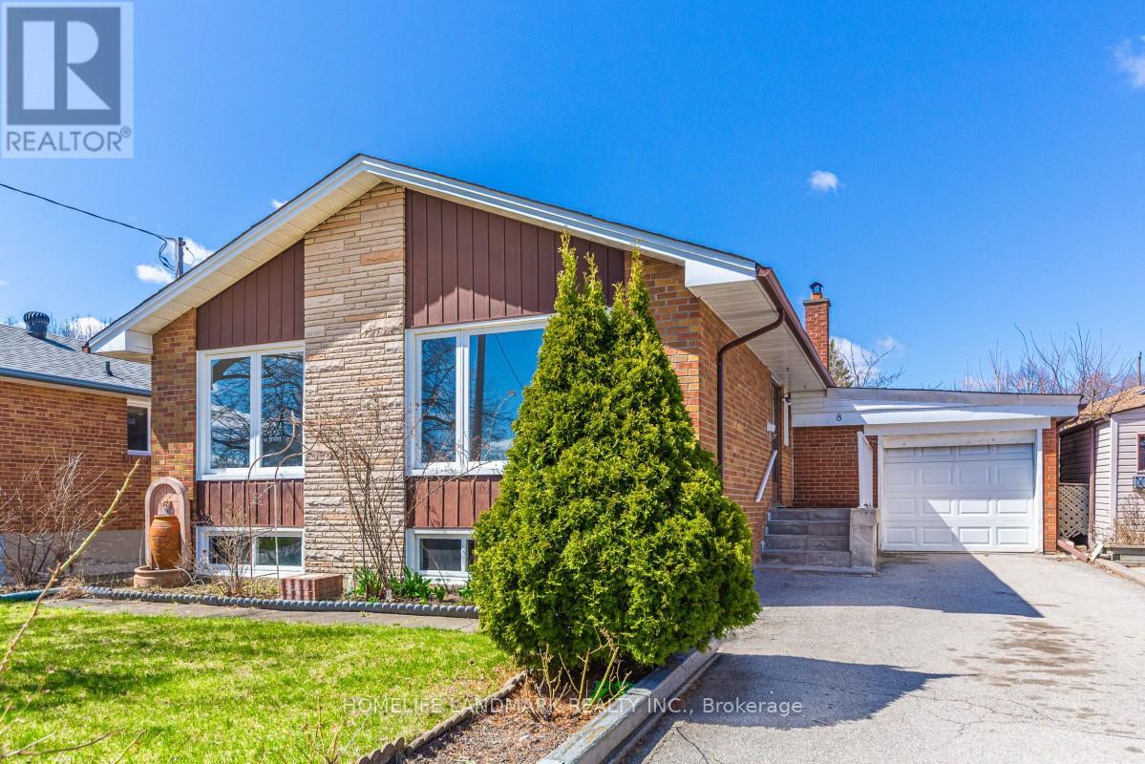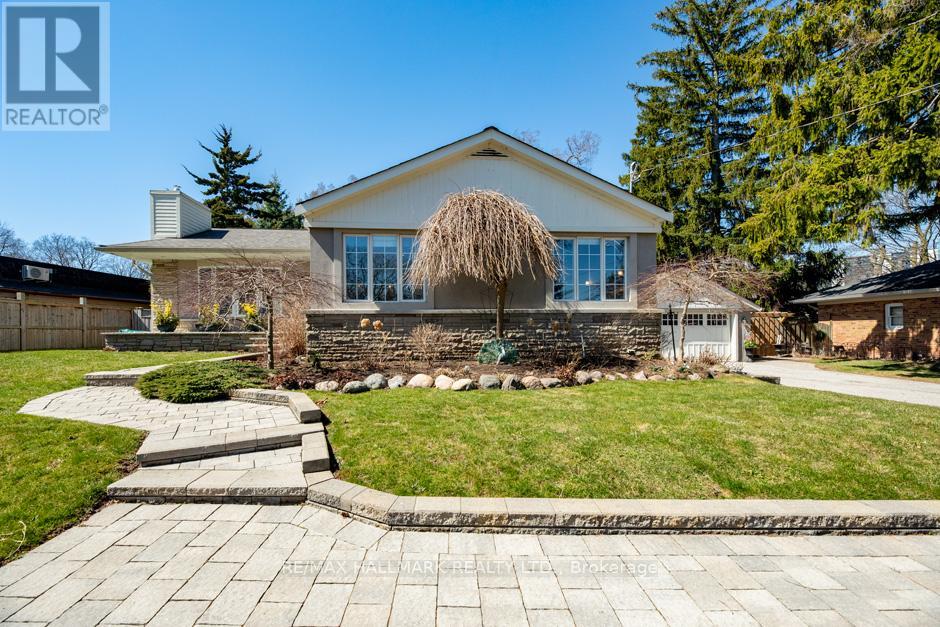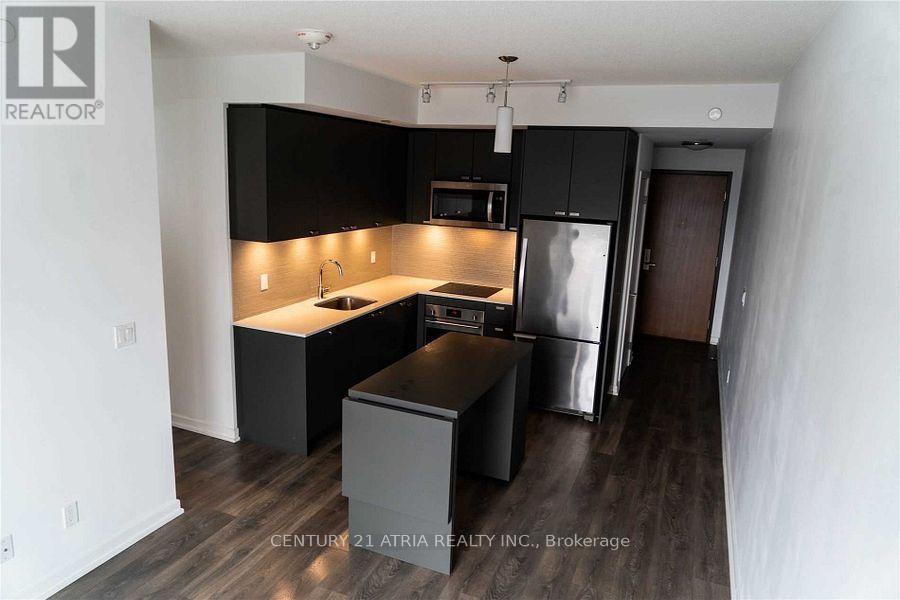109 Barli Crescent
Vaughan (Patterson), Ontario
Excellent Location. Professionally renovated top to bottom ($250k in upgrades, 2024) 4+1 beautiful house offers approximately 3,200 sq.ft. of functional living space. It features a fully finished walk-out basement apartment with a separate entrance that could be used as an in-law suite or a rental unit. Bright and open concept layout with 9ft ceilings, fireplace and a breakfast area. Walk out to a cozy gazebo-styled deck. Meticulously maintained backyard with a shed. The high-ceiling garage provides ample storage space. Located in the prestigious quiet Patterson community with top-ranked schools, including a French immersion and Catholic schools nearby. A 5-minute walk to the Maple GO train station, steps to YRT, minutes to highways, grocery stores, attractions, the Wonderland, and a scenic trail. A must-see! Basement: Features double wall insulation and soundproof insulation in the ceiling, along with an insulated floor for enhanced comfort and energy efficiency. Backyard and Front yard: Equipped with a sprinkler system to maintain a lush, green lawn effortlessly. Security: Comprehensive wiring for a security system throughout the entire house, ensuring peace of mind. Ring for security system. Natural Light: A sun tunnel on the second floor brings in additional natural light, creating a bright and inviting atmosphere. Roof: Recently updated in 2020, providing durability and protection for years to come. Ring Doorbell, Security Syst). (id:55499)
Sutton Group-Admiral Realty Inc.
4303 County 88 Road
Bradford West Gwillimbury (Bond Head), Ontario
Brilliant bungalow in beautiful Bond Head with double detached heated garage! This home has so much character and style, boasting custom woodwork, separate dining and living areas, generously sized bedrooms, and a huge kitchen designed with functionality, loads of counter space and cabinetry to keep everything organized and easily accessible. Spacious family room with gas fireplace and cozy wet bar in the basement. Step outside to your idyllic backyard retreat with a decked out above-ground pool, lush mature landscaping & raised garden beds and detached garage. Excellent proximity to Hwy 400, public transit, great schools & shopping (id:55499)
Royal LePage Rcr Realty
Th62 - 1060 Portage Parkway
Vaughan (Concord), Ontario
Stunning 3+1 Bedroom Townhome Overlooking Ravine in a Sought-After Location in Vaughan. Experience modern living with this beautifully designed towhome featuring an open-concept layout, 2 full bathrooms, and a sleek kitchen with stainless steel appliances and quartz countertops. Enjoy added peace of mind with a smart home security system. Step out onto the expansive rooftop terrace and take in serene ravine views - perfect for relaxing or entertaining. Includes one underground parking space. Conveniently located just steps from the subway, Walmart, and IKEA, with easy access to Costco, Highways 400 & 407, and only minutes from York University. (id:55499)
Century 21 Heritage Group Ltd.
305 - 8 Cedarland Drive
Markham (Unionville), Ontario
One-bedroom plus-den unit in the prestigious Unionville Community. Living and dining walk out to the Terrace. Two full baths, open Den, Open-Concept Kitchen, Laminate flooring throughout. Excellent Building facilities. Close to Unionville High School, Shops, Restaurants, and Viva Bus Stop. (id:55499)
Century 21 King's Quay Real Estate Inc.
60 Snedden Avenue
Aurora (Bayview Wellington), Ontario
Spacious Montrose Model-This well-maintained 4-bedroom home offers approximately 2,001 square feet of comfortable living space in a sought-after family-friendly neighbourhood. The main floor features a warm and inviting family room with a gas fireplace, complemented by hardwood flooring and a neutral décor throughout.The large eat-in kitchen includes a bright breakfast area and convenient walkout to the backyard patio. The home boasts an interlock walkway and privacy fencing that enhances both charm and seclusion.Located just minutes from Highway 404, with easy access to shopping, schools, and public transit and Gym. (id:55499)
Red Apple Real Estate Inc.
4 Thornlea Court
Markham (Thornhill), Ontario
First time on the market! Once-in-a-lifetime opportunity to own one of the largest lots in the area with 100.11ft front and 174.61ft deep. This gorgeous home situated in a secluded enclave with only 6 homes in a prime location, Cul-de-sac. 3,331sq ft of luxury lifestyle plus 1400sq ft of finished basement. Backyard oasis with in-ground pool and landscaped garden provides privacy, comfort and ideal for summer relaxation and entertaining. Magnificent floor plan with living room and dining room on main level and walk-outs from kitchen and sunroom to yard. Stunning sunset views. Latest addition - LOFT gives you an extra 400 sq ft of spectacular space with walk out to yard. Located among luxurious multi-million-dollar estates and just minutes from Bayview Golf & Country Club, Bayview Glen Public School, parks, shopping, dining, and essential amenities. A must see, book your private showing today! (id:55499)
Royal LePage Rcr Realty
1108 - 5 Massey Square
Toronto (Crescent Town), Ontario
Welcome to this spacious, renovated 2-Bedroom + Den condo at 5 Massey Square! This bright unit includes an enclosed balcony that doubles as a solarium. Unobstructed view of Golf Course, The den adds flexibility to the layout and can be used as a home office or a dining room. All utilities included in the maintenance fees, you can enjoy worry-free comfort without concern for energy usage! Parking spot is available for rent with the building. The building is equipped with amenities including a huge private Recreation Centre with a gym, indoor swimming pool, sauna, tennis, squash and basketball courts, and 24-hour security service. This condo is situated just steps from schools, daycare, clinics, Victoria Park Subway Station, parks, shopping plazas, grocery stores, pharmacies & libraries. Approximately 20 minutes to downtown Toronto. Please visit the property before you miss the great opportunity. This might be your dream home. (id:55499)
Homelife/miracle Realty Ltd
607 - 1255 Bayly Street
Pickering (Bay Ridges), Ontario
Step Into The Highly Desirable St. Regis Model The Most Sought-After Floor Plan In The Building! This Beautifully Updated 2-Bedroom + Den, 2-Bathroom Corner Condo Boasts A Massive Wrap-Around Terrace With Spectacular Southwest-Facing Lake Views.Renovated In 2024, The Kitchen Now Features Contemporary Finishes And Stainless Steel Appliances, Seamlessly Blending With The Open-Concept Living And Dining Areas. Stylish New Laminate Flooring Was Also Installed Throughout In 2024, Complementing The Floor-To-Ceiling Windows That Flood The Space With Natural Light.The Spacious Primary Bedroom Includes A Walk-In Closet And A 4-Piece Ensuite. Additional Highlights Include Ensuite Laundry, Abundant Storage, 1 Underground Parking Space, And A Locker.Enjoy A Full Range Of Resort-Style Amenities: Outdoor Pool, Hot Tub, Sauna, Gym, Party Room, And Visitor Parking.All Of This, Just Steps To Frenchmans Bay, Pickering Beach, Waterfront Trails, Local Restaurants, Shopping, Pickering GO Station, And Pickering Town Centre A Perfect Blend Of Comfort, Style, And Convenience! (id:55499)
RE/MAX Hallmark First Group Realty Ltd.
1024 Kingston Road
Toronto (The Beaches), Ontario
An established hair salon in business for 20 years. Great location along Kingston at Victoria Park, with low rent. Maintenance and taxes are included in rent, insurance is separate. (id:55499)
Forest Hill Real Estate Inc.
111 Knowles Drive
Toronto (Rouge), Ontario
** PRICED TO SELL!!!** Welcome Home To Your Beautiful 2-Storey Detached Home Nestled In A Quiet Neighborhood, Overlooking A Clear Green View! This 4 Bedroom & 3 Washroom House, Along With 3 Car Parking, Provides The Experience Of Comfort Living! With Big Windows Throughout the House and Light Color Wall-Paint, This Space Invites You To a Cozy Environment, Allowing For Time To Create Memories With All Loved Ones! Spacious Kitchen, Separate Family Room Overlooking Your Private And Well-Designed Backyard Patio!!! The Backyard Will Transport You, Friends & Family To A Magical Place Where Memories Can Be Made! 4 Amazing Bedrooms Allow For Ample of Living Space, And a Partially Finished Basement, Providing You The Creativity & Freedom To Imagine This Space To Your Liking! Close To Schools, Parks, & Highways, Don't Miss The Chance, Book Your Showing Today!! **EXTRAS** Don't Miss This Opportunity To Make This Your Forever Home!!! Book A Showing & See The Magic Yourself!!! (id:55499)
Exp Realty
1557 Midland Avenue
Toronto (Bendale), Ontario
Exceptional, Top-to-bottom fully furnished, Brand-new corner Block Freehold Townhome in the MILA Master Plan Community by Madison Group. Comfort in this mind-blowing Unit with every item on the Main, 1st & 2nd Floor included "as-is" in the listing price. Must see to believe, no staging or makeup, all natural & real, designed for your luxury living. Bright, spacious 4 Bedrooms, 4 Washrooms, 2 Balconies, 2 Entrances providing lots of space & comfort. This Luxury Home offers 9' High, Smooth Ceilings throughout over 2000 SqFt of living space, excluding the Basement. The Seller spent lots of Optional Upgrades & extras worth $53,000+. Upgraded package with Main Flr 4th Bedroom, 5pc Full-Bathroom, Straight Kitchen with 4pc SS Appliances & much more. Fantastic Open-Concept Design seamlessly connects the Living, Family, Kitchen, & Dining Areas. Centrally Air-conditioned, Modern custom-designed heat- and moisture-resistant Window Blinds by Home Decorators Collection & Floor-to-Ceiling Large Windows give this entire Townhome tons of Daylight. Master Bedroom Suite with attached 5pc full Bathroom has oversized Walk-in Closet & Wardrobe. En-suite Standing Shower with Framed Glass Enclosure has seating and an Accessible facility. Upgraded & Enlarged Basement Window, 3pc basement Bathroom Rough-In, Finished Garage with newly built Stairs, and separate entrance to basement from the Garage Side is ideal for Rental-Income Potential. Super Convenient Location with TTC at the doorstep, 24/7 Bus Access within a few steps.Grocery, Plaza, Bank, Medical, Restaurant, Shopping, School, Mosque, Temple, Church, all within Walking Distance. 5 min to Kennedy/Scarborough Subway/Go Station, Upcoming Sheppard LRT, Eglinton LRT, 20 min to Downtown Toronto. Close to all Amenities & Attractions. Vibrant community surrounded by multiple parks, playgrounds, and Recreational Facilities. Great Schools/Colleges are all nearby. No $0 Maintenance Fee. Your ideal living in a prime location is waiting for you (id:55499)
Right At Home Realty
3 Bournville Drive
Toronto (Guildwood), Ontario
Welcome To This Beautiful Maintained Brick Bungalow Bursting With Pride Of Ownership In The Heart Of Coveted Guildwood! Owned & Loved For Over 30 Years, This Stunning 3+1 Bedroom Home Offers The Perfect Blend Of Contemporary Comfort, & Convenience, All Set In One Of Toronto's Most Sought-After Lakeside Communities. Step Inside & Be Greeted By Bright, Upgraded Flooring That Flows Effortlessly Throughout The Main Level. The Spacious Living & Dining Areas Are Perfect For Entertaining Or Cozy Family Nights. The Eat-In Kitchen Is Both Functional & Features Custom Backsplash, While Each Bedroom Offers Comfortable Space, Ample Storage & Plenty of Natural Light. Step Outside Into Your Private Backyard Just In Time For Summer, A Professionally Landscaped Retreat Featuring A Cozy Deck, Charming Gazebo, & Mature Hedges All Around, Creating A Peaceful, Secluded Atmosphere. Whether Hosting Summer BBQs Or Enjoying A Quiet Morning Coffee, This Yard Is Designed For Your Enjoyment. The Large, Repaved Driveway (2021) Offers Tons Of Parking & Curb Appeal, Complemented By NorthStar Windows That Bring In Natural Light While Enhancing Energy Efficiency With Shingles (2017) That Give You A Peace Of Mind For Years To Come. The Finished Basement With A Separate Entrance Adds Incredible Value & Flexibility - Ideal For An In-Law Suite, Rental Income, Or Multi-Generational Living. It Features A Welcoming Family Room With a Fireplace, A Spacious Bedroom, A Renovated 3-Piece Bathroom With Granite Countertops, & Plenty Of Room To Customize For Your Needs. The Guild Is More Than Just A Neighborhood - Its A Community. Enjoy Tree-Lined Streets, Access To Top Rated Schools, Scenic Trails, Parks, & The Breathtaking Guild Park & Gardens. Stroll Down To The Lake Ontario Waterfront Or Explore The Bluffs. With Transit, GO Station, Shopping, Dining, & Recreation All Close By, This Location Truly Has It All. (id:55499)
Century 21 Leading Edge Realty Inc.
8 Murmouth Road
Toronto (Tam O'shanter-Sullivan), Ontario
Location, Location, Location***Well Maintained Detached Home! A Lucky House Number 8,Lovingly Cared By The Same Owner For 30 Years. Recent Upgrades: Fully Renovated Main Floor,New Kitchen Include New Appliance, Fresh Paint Throughout, New Lights In Living Room, LED Ceiling Lights In Each Room.Newly Shangle (2022).Convenience Location: Minutes From Highway 401, Walking Distance TTC,Shopping Mall, Grocery Stores, Restaurants And Schools.With A Lot Of Investment Potential Or Creating Your Dream Residence. Must See! (id:55499)
Homelife Landmark Realty Inc.
1604 - 2152 Lawrence Avenue E
Toronto (Wexford-Maryvale), Ontario
Welcome To 2152 Lawrence Avenue East! 2 bed, 2 full bath suite with parking, storage locker & ensuite laundry located in high demand area of Scarborough. Split bedroom layout with open concept & functional floor plan. Kitchen offers granite counters, stainless steel appliances, laminate throughout. Walk out from living room & primary bedroom to balcony. Building amenities offer pool, exercise room, billiards room, 24h concierge & plenty of visitor parking. Minutes to Hwy 401, DVP, TTC, Scarborough Town Centre, great schools, parks & entertainment. (id:55499)
RE/MAX Realty Services Inc.
5 Fusilier Drive
Toronto (Clairlea-Birchmount), Ontario
Dont Miss This Incredible Opportunity To Own A Beautifully Maintained Freehold Townhouse In One Of The Most Sought-After Neighbourhoods Near Warden Subway Station. Built By Mattamy Just 6 Years Ago, This Move-In Ready Home Seamlessly Combines Modern Comfort With Everyday Convenience Perfect For First-Time Buyers, Professionals, Or Families Alike. Step Inside To Discover 9-Foot Ceilings On The Main Level, Elegant Hardwood Floors, And A Bright, Open-Concept Living And Dining Area Thats Perfect For Entertaining. The Stylish Kitchen Boasts Tall, Contemporary Cabinets, Offering Ample Storage And A Sleek, Functional Design That Will Inspire Any Home Chef. One Of The Rare Finds In The Area, This Townhome Features A Below-Ground Basement, Providing Additional Living Space And Endless Potential To Customize To Suit Your Needs. Ideally Located Just Minutes From Downtown, Top-Rated Schools, Parks, Shopping, And All Essential Amenities. Enjoy The Perfect Balance Of Urban Energy And Suburban Tranquility In A Community Youll Be Proud To Call Home. Schedule Your Private Tour TodayThis Stunning Townhouse Wont Last Long! (id:55499)
Royal LePage Signature Realty
12 Guildcrest Drive
Toronto (Guildwood), Ontario
This exceptional ranch-style bungalow features a generously proportioned lot measuring 100 by 156 feet. As you step into the breezeway through one of the two inviting entrances of the home, the space features custom-built closets providing ample storage while enhancing the entryway's ambiance. The spacious open concept living/dining room has hardwood floors, a fireplace & custom built-in cabinetry. Enjoy the backyard view from the stylish, classic kitchen with a timeless backsplash that adds sophistication. The primary bdrm is an elegant retreat with large windows, two double closets, wall sconces and crown molding. The updated 5pc main washroom has a deep tub to help you relax after a long day. The 2 other bdrms provide ample space and storage while providing comfort. Heading down the finished bsmt is the perfect place to host family games night or a place to spend a cozy night in. Additionally, there is a modern 3pc washroom a separate and generous sized laundry, office & exercise space. There is no need to travel to a resort where one can enjoy the luxury of a private resort experience in the comfort of one's backyard, which features an exquisite saltwater pool that offers privacy, a pool cabana & a great private outdoor entertaining space. This property is well-suited for entertaining family & friends in its generous surroundings, which are characterized by lush landscaping. The home includes numerous updates, featuring a 200-amp electrical service, a new extra wide awning, garden sheds, a double detached garage accommodating two vehicles, & a double driveway parking for 6 cars. Located in one of the most coveted neighbourhoods, this residence is conveniently situated within walking distance of public transportation (TTC). Guildwood Village & the Scarborough Bluffs are at your doorstep. The esteemed educational institutions, including Elizabeth Simcoe and R.H. King, are highly regarded for their commitment to academic excellence and rigorous standards. (id:55499)
RE/MAX Hallmark Realty Ltd.
C8 - 3101 Kennedy Road
Toronto (Milliken), Ontario
Exciting Retail Opportunity in Gourmet City Prime Food Destination at Kennedy & McNicoll! Welcome to Gourmet City, the newest culinary hub in Scarborough! This brand-new 986 sq ft commercial unit is now available for lease in the heart of a vibrant, newly developed food plaza. Strategically located at Kennedy Road & McNicoll Avenue, the property enjoys high visibility and foot traffic, making it ideal for a wide range of food, beverage, medical and dental businesses. The unit features a 20-foot high ceiling, allowing for a mezzanine level, and comes in raw condition, ready for customization to suit your business needs. Permitted uses include medical, dental, Take out restaurant, bakery, café, dessert shop, bubble tea and more offering endless potential for creative concepts and diverse culinary ventures. Just minutes from Highways 404 and 407, this location offers excellent accessibility and convenience for both customers and staff. Whether you're launching a new venture or expanding an existing brand, this space presents a unique opportunity to be part of a multicultural food destination. Dont miss out on securing your place in this exciting and growing community! Net rent $3200/Month, and tenant will pay the TMI. (id:55499)
First Class Realty Inc.
Hc Realty Group Inc.
Ph1 - 155 Dalhousie Street
Toronto (Church-Yonge Corridor), Ontario
Overflowing with personality, this stylish and sun-filled New York-style hard loft conversion commands an unparalleled view of thriving downtown Toronto from your house in the sky. The heart of the city pulses just outside your door, but inside is your oasis. Ideally positioned in the dynamic and diverse Church-Yonge Corridor, this 2-bedroom, 2.5-bath home with 2,487 square feet of living space offers easy access to the entire city. Astonishing 24-foot ceilings in the entrance foyer create an airy, relaxed vibe that designers have maximized for elegance and comfort. The main level is an art lovers dream with ample well-lit wall space, library shelving, a two-sided fireplace and polished concrete flooring. A gourmands kitchen with Bertazzoni gas stove and microwave, custom double-level cabinetry, cork flooring, and a professional size, extra large, granite-topped centre island beckons culinary creativity. Upstairs, the primary bedroom suite envelops you in serenity with a gas fireplace, jacuzzi tub, dual vanities, and panoramic skyline views through floor-to-ceiling windows unrivalled by any in this city. Multiple walkouts lead to an enormous private rooftop terrace (1,220 sq. ft.)with southern, western and northern views that includes shack with shelves, fridge, and water/gas hookups for convenient outdoor entertaining or just enjoying a quiet evening beverage. Amenities Include Basketball Court, Gym, Rooftop Indoor Pool, Rooftop Dog Park. Don't Miss Out on this Unique Loft! (id:55499)
Sotheby's International Realty Canada
1807 Listowell Crescent
Pickering (Liverpool), Ontario
Welcome Home! This stunning freehold end unit townhome is the perfect blend of style, comfort, and convenience. Featuring a spacious living room, beautiful kitchen, and 3 generously-sized bedrooms, there's plenty of room to relax and recharge. The cozy rec room in the basement is a great space to entertain or enjoy some quiet time. Outside, enjoy the large private backyard with deck, perfect for outdoor entertaining. Ideally located in a prime Pickering neighbourhood, you'll be close to transit, schools, shopping, amenities, and much much more! (id:55499)
Century 21 Leading Edge Realty Inc.
1003 - 3900 Confederation Parkway
Mississauga (City Centre), Ontario
Welcome to 3900 Confederation Pkwy, a brand-new 2-bedroom, 2-bathroom corner condo in Mississauga's vibrant M City community, offering a total of 934 sq.ft. This stunning unit features an expansive 220 sq. ft. wrap-around balcony with breathtaking, unobstructed views of Lake Ontario, M City Park, and the city skyline with no future construction to block the scenery. Inside, the open-concept interior boasts 9-ft ceilings, wide plank laminate flooring, and a sleek Cartier kitchen with quartz countertops, integrated fridge and microwave, built-in stainless-steel appliances, and modern cabinetry perfect for both cooking and entertaining. Thoughtfully designed with elegant bathrooms, ensuite laundry, and frameless mirrored closet sliders, every detail blends style and function. Residents enjoy world-class amenities, including a saltwater outdoor pool, gym, yoga and spin studio, kids' play zone, splash pad, party room, rooftop skating rink, and 24-hour concierge. Ideally located steps from Square One, Celebration Square, Sheridan College, and the future LRT, with easy access to public transit, major highways, and GO stations, this condo offers seamless commuting options. Whether you're a young professional, student, or investor, this chic urban retreat combines luxury, convenience, and connectivity. Parking available for rent/purchase. (id:55499)
Modern Solution Realty Inc.
2 Dawson Road
Orangeville, Ontario
To be sold in conjunction with 288 Broadway, Orangeville (W12083288). Invest in the growing town of Orangeville and run your business just steps from downtown Broadway. (id:55499)
Exp Realty
RE/MAX Real Estate Centre Inc.
4010 - 101 Charles Street E
Toronto (Church-Yonge Corridor), Ontario
Enjoy the Ultimate in High Rise Urban Living at X2 Condominiums! This 846 Sq Ft Split 2 Bedroom, 2 Bathroom Corner Floor Plan is all About the 40th Floor Panoramic Views From the Expansive Floor to Ceiling Windows. Meticulously Appointed Interiors Include High Ceilings, Quality Laminate Flooring Throughout, Custom Roller Shades & Modern Bathrooms. The European Inspired & Functional Kitchen Features an Integrated Pull Out Dining Table from the Gorgeous Centre Island with Granite Countertops. Resort Style Amenities with 24 Hr Concierge, Professional Gym Facilities, Wet Sauna, 9th Floor Rooftop Patio & Sleek Pool Deck. Fantastic Bloor & Jarvis Neighbourhood Within Steps of Yorkville, Bloor Street Shops, Restaurants, Cafes, Transit & More! A Quick Elevator Trip Down to the Convenience of Rabba Fine Foods Market, Rooster Coffee & Dry Cleaners All Within the Building + Additional Shopping Nearby. This is an Excellent Opportunity to Own a Piece of Toronto at an Amazing Address in a Great Area (id:55499)
Royal LePage Terrequity Sw Realty
1304 - 10 York Street
Toronto (Waterfront Communities), Ontario
This luxury 1 Bedroom + Den and 1 Bathroom condo suite offers 649 square feet of open living space. This suite comes fully equipped with energy efficient 5-star modern appliances, integrated dishwasher, contemporary soft close cabinetry, in suite laundry, and floor to ceiling windows with coverings included. (id:55499)
Del Realty Incorporated
2707 - 56 Forest Manor Road
Toronto (Henry Farm), Ontario
Available July 1st! This stunning 2-bedroom, 2-bathroom northwest corner unit offers a bright and modern living space with 9-foot ceilings and expansive floor-to-ceiling windows that fill the unit with natural light. The open-concept layout is both stylish and functional, perfect for comfortable everyday living and entertaining. Residents will enjoy a full range of premium amenities, including a party room with access to an outdoor patio, a fully equipped fitness room, steam room, infrared sauna, outdoor zen terrace with a modern fire pit, and luxurious hot, warm, and cold plunge pools. Ideally located just steps from Don Mills Subway Station, Fairview Mall, community center, and library, with easy access to Highways 404 and 401, this unit offers unparalleled convenience in the vibrant Henry Farm neighbourhood. (id:55499)
Century 21 Atria Realty Inc.

