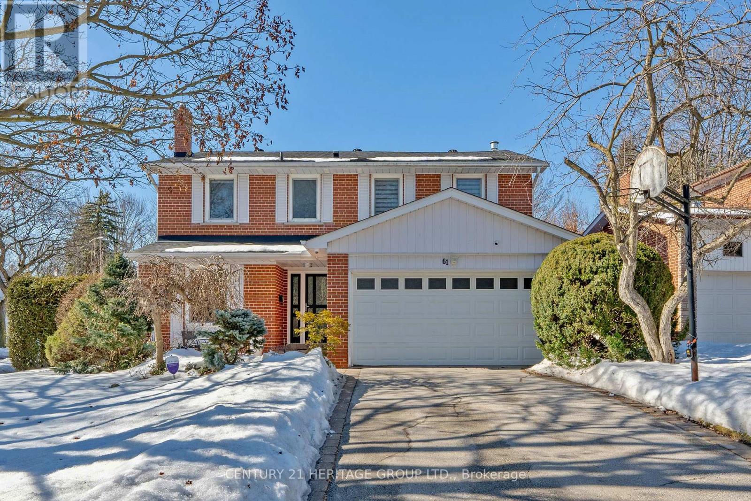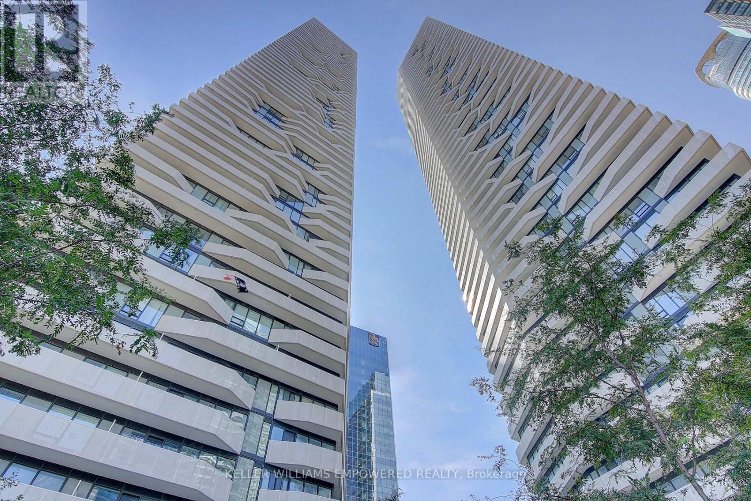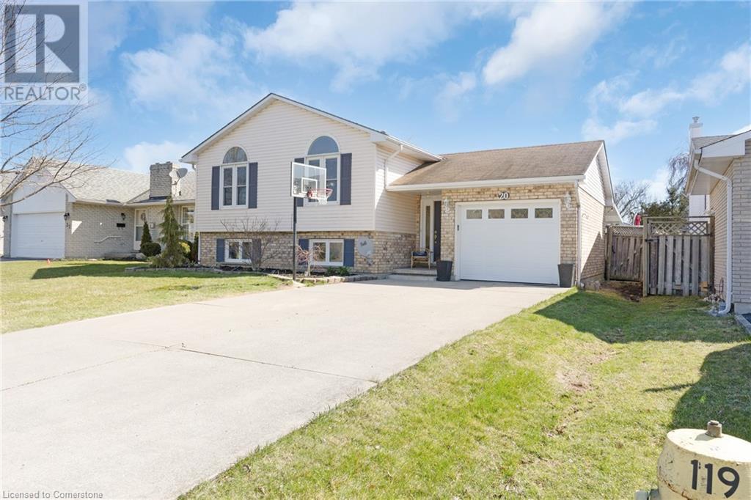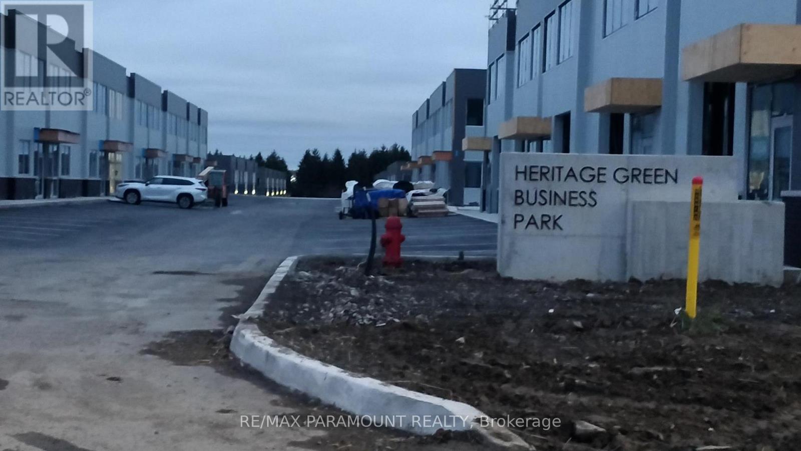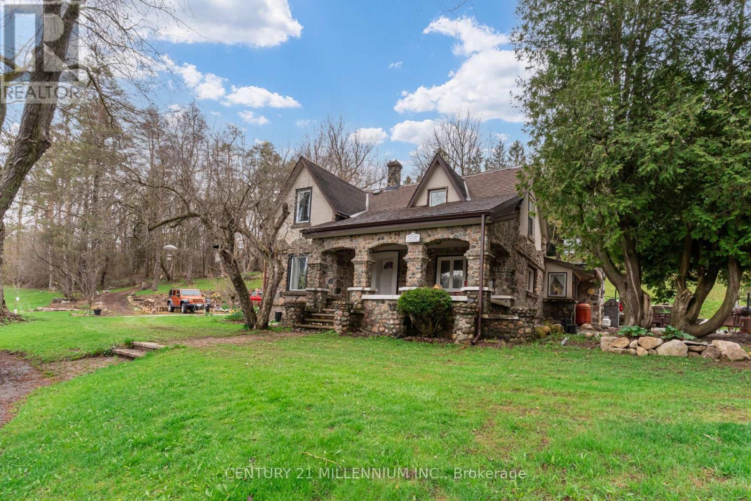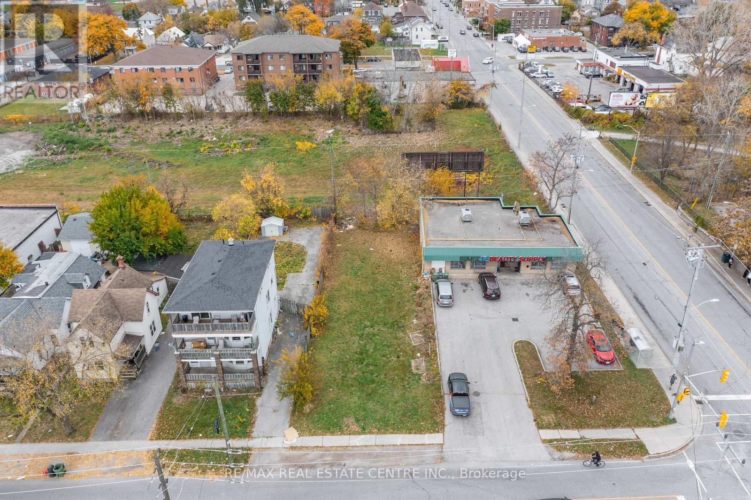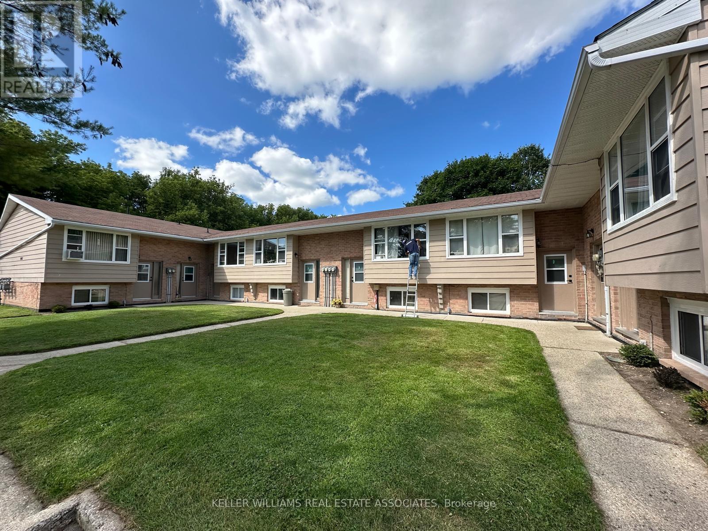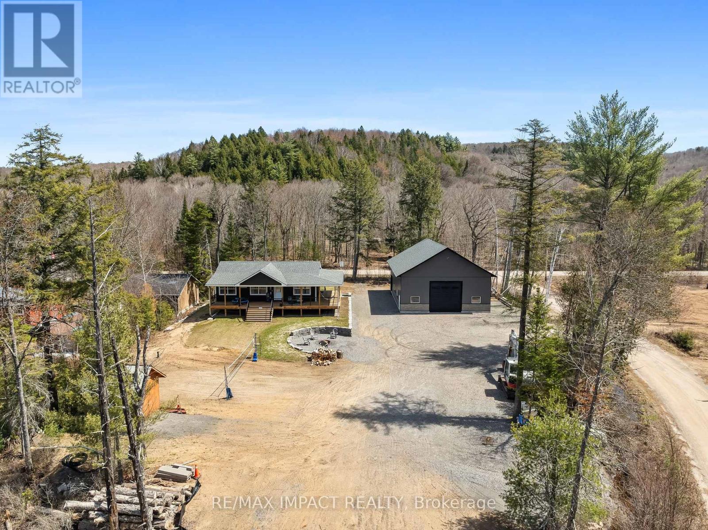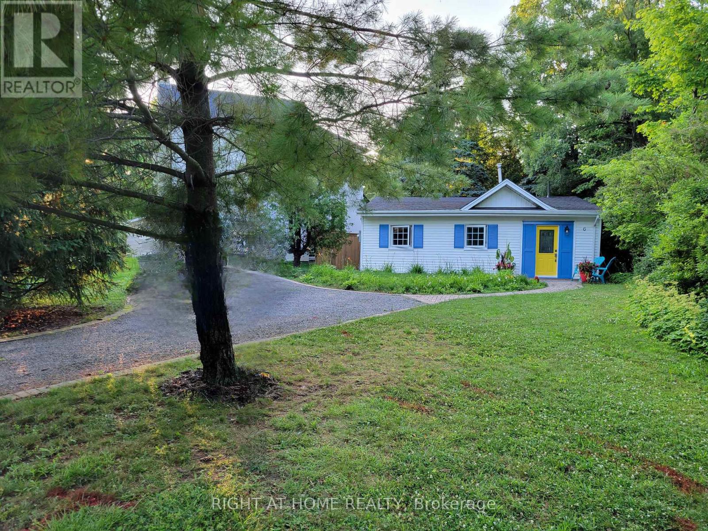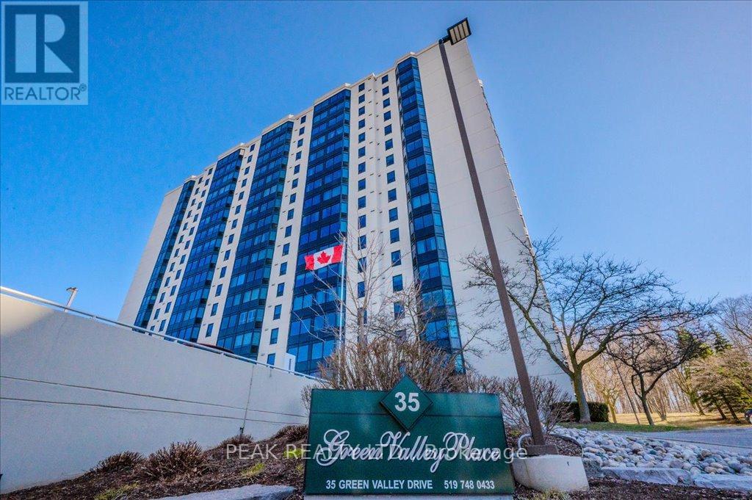3001 - 65 Bremner Boulevard
Toronto (Waterfront Communities), Ontario
Live vibrantly in this bright 2 Bed + Den condo in the prestigious Maple Leaf Square - North Tower at 65 Bremner Blvd. Perfect for modern young professionals and urbanites, this stylish unit blends luxury and convenience. Here are 5 reasons to make it yours: 1. Competitively priced, offering great value for premium downtown living with high-end finishes. 2. South-facing with floor-to-ceiling windows in the living room and bedrooms, 9-ft ceilings, and a split-bedroom layout with a 4-pc ensuite primary, spacious second bedroom, and den for office or study. 3. INCLUDES a rare PARKING spot, a major perk in the city core. 4. Prime location with direct PATH access to Union Station, Longos, and steps to CN Tower, Scotiabank Arena, Harbourfront, bars, and dining. 5. Move-in ready with a sleek kitchen, stainless steel appliances, and granite countertops. Don't miss this luxurious downtown gem! (id:55499)
RE/MAX Hallmark Realty Ltd.
209 - 59 East Liberty Street
Toronto (Niagara), Ontario
This Spacious 750Sq Ft, Classic 1 Bedroom + Den In The Heart Of Liberty Village Has Everything You've Been Searching For. The Layout Is Perfect For Working-From-Home. Make That Large Den Into Your Home Office Or Turn It Into A Second Bedroom, Since It's Equipped With A Full Closet. 2 Full Bathrooms Relax On Your West Facing Balcony After A Long Day On Screen, All While Being Mere Steps From The Action, The Community, And The Conveniences Of Liberty Village, Fort York And King West. Premium Amenities Include Gym, Indoor Pool, Party/Meeting Room, Outdoor Rooftop Terrace, Visitor Parking, And Guest Suites. And Only 2 Floors Up So You Can Skip The Crowded Elevator Rides! (id:55499)
Royal LePage Real Estate Services Ltd.
2806 - 117 Broadway Avenue
Toronto (Mount Pleasant West), Ontario
Welcome to Line 5 Condos at Yonge & Eglinton! Brand-new 2-bedroom corner suite featuring 628 sf of interior living space, functional open concept layout, and large 77 sf balcony. Modern and stylish interior with 9' smooth-finished ceilings, luxurious wide-plank laminate flooring throughout, and floor-to-ceiling windows. Well appointed kitchen includes sleek European-style cabinetry, quartz counter tops, and mix of stainless steel and integrated appliances. 2 spacious bedrooms; primary bedroom features spa-like 3-piece ensuite bath. Conveniently located near shops, restaurants, schools, and parks. Just minutes from the Eglinton subway station and soon-to-open LRT. Wonderful building amenities: state-of-the-art fitness center and yoga studio, outdoor pool and lounge, outdoor dining area with BBQs, outdoor games room, outdoor theatre, sauna and steam room, party room with kitchen, 24/7 concierge, juice and coffee bar, and visitor parking. SUITE UPGRADES: electrical outlets in each bedroom for overhead lighting, mirrored closet doors, entertainment package with electrical outlet at TV height in living room, upgraded back splash, and window coverings. (id:55499)
RE/MAX Condos Plus Corporation
Basement - 36 Bartley Drive
Toronto (Victoria Village), Ontario
Beautiful Legal 2-Bedroom Basement Apartment. Large Open-Concept Living Area With Pot Lights, Stunning Eat-In Kitchen With Stainless Steel Appliances, Bright Windows, Modern Bathroom & Exclusive Use Laundry. Separate Side Entrance, Shared Use Of Yard & 1 Parking Spot Included. **This Is A Premium Central-East-Location** Property Is 1 Block Away From TTC, New Eglinton LRT, Golden Mile Plaza & Eglinton Square. Easy Access To Don Valley Pkwy & 401. (Photos Are From When Apartment Was Vacant, Approx 3 Years Ago). (id:55499)
Sutton Group-Heritage Realty Inc.
4/5 - 396 College Street
Toronto (Kensington-Chinatown), Ontario
This Spacious 4-Bedroom, 2-Bathroom Home Is Ideally Situated On Charming Croft Street, Just Steps From Kensington Market, Chinatown, And Little Italy. With The University Of Toronto And The Library Within Walking Distance, And The TTC Right At Your Doorstep, Convenience Is Unmatched. Nestled In The Heart Of The Vibrant Kensington Neighbourhood, This Beautiful Home Features Continuous Hardwood Flooring, Creating A Bright And Airy Ambiance. Its Prime Location Offers Easy Access To The University Of Toronto, Toronto Western Hospital, And A Diverse Selection Of Boutique Restaurants, Cafés, And Shops. Step Outside And Immerse Yourself In The Energy Of The City, With An Abundance Of Dining, Shopping, And Transit Options Just Moments Away. Photos Taken Before Tenants Moved In. (id:55499)
RE/MAX Condos Plus Corporation
61 Foursome Crescent
Toronto (St. Andrew-Windfields), Ontario
Welcome to this exquisite 4+1 bedroom home, nestled in the prestigious St. Andrews neighborhood. From the moment you step inside, you'll be captivated by the meticulous attention to detail and the luxurious finishes throughout. The gourmet kitchen is a true masterpiece, featuring built-in Miele appliances, Caesarstone Quartz countertops, and a stunning kitchen peninsula with a Quartz waterfall edge. The sleek glass backsplash adds a modern touch, while the built-in speakers provide the perfect sound experience for entertaining. With Blum soft-close drawers and cabinets, every detail is crafted for both style and functionality. The main and second floors boast beautiful engineered hardwood throughout, with elegant pot lights on programmable smart dimmers to set the perfect ambiance. The spacious living room, wired for 5.1 surround sound, is enhanced by a cozy gas fireplace with an Indiana limestone mantle creating the ideal space to relax and entertain. The master bedroom offers a serene retreat with a luxurious ensuite, complete with Caesarstone Quartz finishes. All bathrooms in the home feature heated floors, ensuring warmth and comfort year-round. The powder room is equally elegant with Caesarstone Quartz detailing, adding a sophisticated touch. This home boasts a glass balustrade staircase, and seamless baseboards wrapping around doorways. A 4-point security door, Trane thermostat and wireless security system provide modern convenience and peace of mind. The fully finished basement is perfect for family fun and entertainment, with a custom-built entertainment unit, built-in fireplace, and Hue lighting to set the mood. The basement also features a spacious walk-in closet in the fifth bedroom and pocket doors throughout to maximize space and flow. This home seamlessly combines modern luxury with functional design, creating an ideal space for family living and entertaining. (id:55499)
Century 21 Heritage Group Ltd.
1610 - 100 Harbour Street
Toronto (Waterfront Communities), Ontario
Sitting in the heart of Core Downtown Toronto. Prestigious Harbour Plaza Residences. Direct Access To The P.A.T.H (Subway, Go Train & 1000+ Underground Shopping Street), Union Station; Steps To Harbour Front, St.Lawrence Market, Ferry to Center Island, The Financial Districts, Restaurants, Theaters, Entertainment District, Scotia Arena, Gardener Express Way & More! 100 walking score! Desired South-West Corner 3 Bed 2 Bath Unit with breathtaking Lake & City Views, Almost 800 Sqft Layout With Huge Wrap Around Balcony, Modern Kitchen W/ Quartz Counters & High-End Appliances. This Is One Of The Best Layouts In The Building. Custom built dressers attached in living room by the owner. Resort-like Amenities include a 24hr Concierge, Professional Fitness Centre, Indoor Pool, Steam Rooms, Outdoor Terrace, Fireplace/Theatre/Lookout Lounges, Outdoor Bbq, Party Room, Business Center, Guest Suites and more! Freshly Painted & Move-in Ready! (id:55499)
Keller Williams Empowered Realty
20 Mason Road
Collingwood, Ontario
This home presents an excellent opportunity for first-time homebuyers and investors alike! It is priced right so you can add your own personal touches and the upgrades the home needs. The main floor offers a good size living and dining area, an eat-in kitchen, 3 bedrooms and a 4 piece bathroom. The basement offers ample storage, with a partially finished family room and bedroom, plus a roughed-in bathroom. The good sized backyard is fully fenced with a large shed. This home is in a quiet family friendly neighborhood and in close proximity to Shopping, Downtown, YMCA, Cameron Street Elementary School, Collingwood Collegiate, Our Lady of the Bay High School, and Restaurants. This home is priced to sell and it won’t last long (id:55499)
RE/MAX Hallmark Chay Realty Brokerage
219 Inverness Way
Bradford West Gwillimbury, Ontario
Stunning 4 Bedroom Home With Great Sunlight Exposure, No Sidewalk & Premium Lot! Nestled In The Highly Desired Green Valley Estates Community. This Home Features A Double Door Entrance, 9Ft Ceilings, Hardwood Floors On Main & 2nd Floor, Oak Staircase W/Wrought Iron Spindles, All Upgraded Countertops, Backsplash, Faucets In the kitchen and bedrooms. Spacious Bedrooms With Ensuite Bathrooms For Each Bedroom and much more! Move-In and Enjoy. Don't Miss This Spectacular Home, Close To Schools, Parks, Rec Centers, Highway 400, Grocery Stores, Restaurants & A Shopping Mall. (id:55499)
Sutton Group-Admiral Realty Inc.
20 Thompson Drive
Port Dover, Ontario
Welcome to 20 Thompson Drive in beautiful Port Dover. This well-kept home offers the perfect blend of comfort, convenience, and outdoor enjoyment. With 2+1 bedrooms, 2.5 bathrooms, and over 2,200 square feet of finished living space, there is plenty of room for the whole family. The main floor features a bright and airy layout with a large open-concept kitchen and dining area, cathedral ceilings in the living room, and custom window blinds that add a touch of character. The primary bedroom includes its own 2-piece ensuite, while the lower level offers a spacious rec room and a kitchenette with excellent potential for future in-law suite conversion or added living space. Recent updates include a new sump pump (2023), new washer and dryer (2024), and new furnace, air conditioning, and water heater (2024). The home also features a 200 AMP hydro service. Outside, you'll find a beautiful front yard with a concrete double driveway, and in the backyard, a fully fenced outdoor oasis awaits. Enjoy the 14x28 heated inground pool installed in 2023, an 7-person hot tub, and a great patio space perfect for relaxing or entertaining. Located in a quiet, family-friendly neighbourhood close to all amenities, this is a home where you can truly settle in and enjoy life. Don’t miss your chance to view this fantastic Port Dover property. Call today to book your private showing. (id:55499)
Coldwell Banker Big Creek Realty Ltd. Brokerage
5 Charlie Rawson Boulevard Boulevard
Victoria Harbour, Ontario
Just 10 mins from Midland, 30 mins to Barrie or Orillia; Welcome to your dream retreat in the picturesque and sought-after waterfront community of Victoria Harbour. A charming town nestled along the southern Georgian Bay in Tay. This custom-built 2-story home offers 3,215 finished sqft of exquisite living space, meticulously crafted just 7 yrs ago to ensure both modern comfort and timeless elegance. 5 generous sized bedrooms, the two on the upper floor have their own ensuites. A total of 4 well-appointed bathrooms. This home is perfect for families or those who love to entertain. Enjoy the inviting atmosphere created by 9-foot ceilings and a breathtaking cathedral ceiling on the main living floor, making every moment spent here truly special. You will fall in love with the gourmet custom Kitchen & Entertainment area. The heart of the home features an open-concept layout. Loads of space for dining. Complete with built-in wine cellar & custom entertainment ctr. Enjoy the ease of having two laundry rooms; off the garage & in the basement. Bell Fibe TV and internet services available. Step outside to bask in the beauty of your surroundings. A 138 sqft covered porch, along with two decks, offer ample space for al fresco dining and relaxing with friends and family. Thoughtfully designed walkways surround the entire perimeter of the house, leading to stunning landscaping that has seen over $200,000 invested into hardscaping and an inground automatic sprinkler system. A remarkable 4-car heated garage for the car enthusiast or mancave or woman cave, with additional capacity for 6 vehicles on the driveway. Plus, a 10' x 12' garden shed offers extra storage for outdoor essentials. This home harmonizes luxury and functionality, all within a serene waterfront setting. Located in a friendly community that boasts outdoor recreational opportunities, you’ll enjoy the best of both worlds: tranquility and adventure. (id:55499)
Royal LePage First Contact Realty Brokerage
39 Hurst Street
Halton Hills (Ac Acton), Ontario
Welcome to 39 Hurst Street, a charming 3-bedroom, 3-bathroom detached home nestled in the heart of Acton, Ontario. This delightful 2-storey residence boasts a picturesque front porch, perfect for enjoying warm, sunny days. Step inside to discover an inviting den, ideal for a home office or formal dining area. The main floor features 9-foot ceilings and expansive windows that flood the space with natural light. The cozy family room, complete with a gas fireplace and mantle, offers a warm ambiance for relaxing evenings. Upstairs, the primary bedroom includes an ensuite bathroom, providing a private retreat. The finished basement, illuminated by pot lights, offers additional living space for recreation or entertainment. Outside, a lovely deck overlooks the premium lot, perfect for outdoor gatherings. Conveniently located close to shops, parks, schools, and the local arena, this home offers both comfort and convenience. (id:55499)
Coldwell Banker Escarpment Realty
307 - 1 Jarvis Street
Hamilton (Beasley), Ontario
Don't miss your chance to live in this amazing condo apartment with a huge private terrace.This one bedroom unit has everything you'll need. Interior space features an open concept kitchen with built-in appliances and custom storage to maximize the available space. Sizeable bedroom with a built-in closet, ensuite washer/dryer, and a 3-piece bathroom make the space cozy and comfortable to live in. And there's an extra storage closet to keep clutter out of the way. Huge glass sliding doors lead to a whopping 192 Sq.ft private walk-out terrace from your living room for you to enjoy a morning coffee, or just relax in the sun. Public transit by your door, steps to shops, restaurants, amenities, and much more. (id:55499)
Forest Hill Real Estate Inc.
14 - 406 Pritchard Road
Hamilton (Hannon), Ontario
Industrial Condo Located 3 Minutes From The Hwy Between Stone Church Rd. And Rymal Rd. 22 Ft Clear Height , Drive In Door from rear lane, Parking Stalls, Modern Construction. Condominium allows to build your own Mezzanine of approx. 700 sq.ft. for additional space. Washroom in the unit (id:55499)
RE/MAX Paramount Realty
41 Brighton Avenue
Brantford, Ontario
Welcome to 41 Brighton Avenue North, Brantford Opportunity Knocks! This charming 4-bedroom, 1-bath home is full of potential and ideal for families, first-time buyers, downsizers, or investors. Built in 1910 and located in a mature, family-friendly neighborhood, this property offers a unique blend of character and possibility. Step onto the oversized front porch and into the spacious foyer that sets the tone for the rest of the home. The main floor features a versatile bedroom perfect as a guest room, home office, or cozy den. The bright and inviting family room offers a large window that fills the space with natural light ideal for relaxing or gathering after a long day. The oversized eat-in kitchen is the heart of the home, with plenty of room for shared meals and memory-making. A convenient mudroom at the back provides easy access to the backyard and is a great drop zone for shoes, bags, or pet gear. The deep 133-foot lot offers a generous backyard perfect for kids, pets, entertaining, or gardening. Upstairs, the primary bedroom features a large walk-in closet, while the two additional bedrooms are spacious, bright, and offer great storage options. The unfinished basement/crawl space provides ample storage and has potential for future development. Located close to the new Costco, schools, parks, and shopping, this home combines convenience with classic charm. Don't miss your chance to make 41 Brighton Avenue North your next home! (id:55499)
Right At Home Realty
122 Water Street
East Luther Grand Valley, Ontario
Beautiful Four Bedroom Century home located within walking distance to the quaint town of Grand Valley. Sitting on a one acre lot, this is country living at its best. Enjoy you quiet evenings sitting on your 18 foot covered front porch while enjoying the view of the Grand River.The proud owners have done many upgrades in this lovely home in the past few years including; but not limited to; Heating and insulating the garage; New garage door; Garage door opener (no remote), New electrical panel with pony/sub panel; Laundry room with a walk-in pantry/one piece washroom and entrance to the garage; Washer & dryer (3yrs.); S/S fridge(2 yrs.); New S/S stove & hood/fan(2025); New kitchen counter tops including kitchen island; New kitchen backsplash; New exterior gutters; Some newer windows(3 yrs.); Gas furnace(2 yrs.);Professionally installed Wood Stove c/w WETT certificate (Jan.14/2025); Added enclosed mud room; Security system (not monitored);Many rooms repainted; Exterior poured concrete pad with GFI (18'6" x 14'6"); Power mirror in the main 5 piece bath (prevents steaming up during your bath/shower and also provides extra light for your personal care); Some hi efficiency baseboard heaters; Garage access to your 31 ft. garden shed. This one acre lot is adorned with very beautiful gardens, a terraced and wooded yard, more than ample parking with a semi-circular drive, small decorative pond, and patio area. Seller has cleared a scenic winding pathway through the forest to the back of the property. Sour Cherry/Stanley Plum/Pear and Apple Trees are also sprinkled on the property. This is a wonderful family home with plenty of room for children to explore and your outdoor projects. Walking distance to all the town's amenities and approx. 25 minute drive to the Orangeville Hospital and approx. 1 hour drive to Toronto Pearson Airport. (id:55499)
Century 21 Millennium Inc.
621 Wellington Avenue
Windsor, Ontario
Attention Business Owners! Discover endless opportunities with this prime vacant lot, perfectly positioned in a high-traffic area and zoned CD3.3. The visibility and accessibility here make it an ideal location for your next venture. With so much potential to attract customers and grow your business, this lot is ready to bring your vision to life. Dont miss out on this chance to secure a high-potential space that could be the key to your success! (id:55499)
RE/MAX Real Estate Centre Inc.
755 Freeport Street
London North (North F), Ontario
Welcome to 755 Freeport Street! This beautiful, modern design, 2-storey, 1,601 square foot home is perfectly suited for families, empty-nesters and/or investors. Was advertised as the "Napa" model home when built. Located in Hyde Park Meadows, walking distance from Smart Centres Northwest, Saint Andre Bessette Catholic Secondary School, medical centre, day spa, restaurants and much more. Offered for sale by the original owners, who purchased the home in 2020 and have treated it with care. Recent upgrades undertaken include a fresh paint job, newer deck and new privacy fencing. It features 3 bedrooms, 3.5 bathrooms, finished basement and one-car garage. An opportunity you will have to come and see to believe! (id:55499)
Royal LePage Real Estate Services Ltd.
103 King Street N
Minto, Ontario
103 King Street North in Minto (Harriston), Ontario, presents a compelling investment opportunity for those seeking a well-maintained, income-generating property with significant upside potential. Priced at $1,399,000, this multiplex offers 8 self-contained units, each equipped with separate hydro, water, and gas meters, ensuring tenant autonomy and streamlined management. This property includes 6 two-bedroom, one-bathroom units and 2 three-bedroom, one-bathroom, totaling 18 bedrooms and 8 bathrooms. All units feature in-suite laundry facilities, enhancing tenant convenience and appeal, 12 dedicated parking spaces available, accommodating tenants and visitors Located in the growing community of Harriston, within the Town of Minto, offering a small-town atmosphere with access to essential amenities. (id:55499)
Keller Williams Real Estate Associates
72 Lakeside Drive
Haldimand (Nanticoke), Ontario
Welcome to 72 Lakeside Drive - Your Waterfront Dream in Peacock Point!This custom-built, lakefront masterpiece is nestled in the heart of Peacock Point, a charming waterfront community in Haldimand County. Designed and constructed by Struans Building Group, this stunning home offers breathtaking, unobstructed views of Lake Erie from the moment you walk through the front door.Originally a family cottage for 15 years and now a year-round residence, this 3-bed, 3-bath home sits on a meticulously landscaped lot with flagstone walkways, multiple decks, and a private winding staircase to the lake.Step inside to find 9' ceilings, red oak hardwood floors, and quartz countertops throughout.The chef's kitchen flows seamlessly into a bright and airy living area with a custom fireplace featuring live-edge wood from the owner's farm and Niagara Escarpment sandstone. Upstairs, the primary suite boasts an infinity-glass balcony with panoramic lake views, a see-through fireplace to the luxurious bubbler tub and heated bathroom floors, The oversized garage features 16ft interior height and 24ft depth, perfect for storing your RV, boat, or other recreational vehicles. Includes a separate back entrance and concrete stairs to the basement. (id:55499)
RE/MAX Escarpment Realty Inc.
1006 Jasmine Road
Dysart Et Al (Harcourt), Ontario
Welcome to this beautiful 2022-built, prefabricated bungalow on a private 0.68-acre lot, offering modern comfort and country charm. With 1,170 sq ft of finished main floor space and over 2,000 sq ft of total living area including the partially finished basement, this 3-bedroom, 2-bath home is perfect for families, retirees, or weekend escapes. The spacious primary suite features an ensuite bath and his-and-her closets. Enjoy the comfort of heated in-floor basement heating your primary heat source paired with a drilled well and iron filter system. While there's no air conditioning, the homes layout and ceiling fans offer great natural airflow. The basement is unfinished but partially developed, offering room for future customization. The kitchen features new appliances including a propane stove and dishwasher, plus an island with deep pot and pan drawers. Step outside to a massive 760 sq ft wraparound covered porch with WiFi-controlled pot lights and three outdoor ceiling fans perfect for entertaining or relaxing. Additional features include outdoor security cameras, washer/dryer, large fire pit area, outbuilding (shed), and open-concept living space. The impressive 40x60 shop boasts in-floor heating, an epoxied floor, and a separate 13x40 unfinished loft living quarters with private entrance ideal for a guest suite, rental, or home office. Enjoy deeded lake access with a beach and the opportunity to install a dock, plus access to a serene 3-lake chain. Nearby hiking and equestrian trails add to the outdoor appeal. This unique property offers a rare blend of recreation, privacy, and quality living. (id:55499)
RE/MAX Impact Realty
6 Circle Street
Niagara-On-The-Lake (Town), Ontario
Welcome to a beautiful house, nestled in a forest of trees within the old town district of Niagara on the Lake. This well-maintained house is located at 6 Circle Street in the historic Chautauqua area. Minutes to Lake Ontario and downtown with all the amenities shopping, dining, theatre, golf, parks and trails. Make your dreams come true on this oversized lot (115'X57') with endless possibilities. Use it as a permanent residence, a cottage get-away, a rental or build your dream home. The cottage has been renovated featuring a new kitchen with appliances, new roof, windows and doors, including a tankless water heater. It features a great room, two bedrooms, a bathroom and a gas fireplace. Imagine a perfect quiet neighbourhood a magical back garden, in a serene safe community with wonderful neighbours. You deserve it! (id:55499)
Right At Home Realty
31 Taylor Crescent
Hamilton (Greensville), Ontario
Welcome home to the loveliest house in Greensville! This beautiful 3 Bdrm, 1 Bath home is ready for you to move in and enjoy, with a huge 80' x 200' yard for an active family and those who appreciate the outdoors. Beautifully landscaped gardens, with an outdoor deck, gazebo and man-cave/workshop. Inside, the soft neutral palette welcomes light. Huge dining room featuring a skylight, and family room with gas fireplace and patio doors to rear yard. The kitchen features stainless steel appliances and tons of cabinet space. Three nice-sized bedrooms and a renovated bath, and the best laundry room with a view rounds out the space. The easily-accessible crawl-space below houses the furnace, and the carport offers protection from the elements in the winter. Too many updates to list: Workshop Roof, Stove (2024); New flooring, Bath, Dishwasher, some new Windows & Rear Door (2022); Furnace (2021); Fridge, Washer/Dryer, A/C (2018); Roof (2016). This home has been diligently maintained by the current owners, with the Furnace and A/C being professionally serviced annually. Just minutes from shops and restaurants in Waterdown, highways and transit. Great neighbourhood, fantastic neighbours in a relaxing rural setting. Absolute pride of ownership, this one is a must-see! (id:55499)
Right At Home Realty
711 - 35 Green Valley Drive
Kitchener, Ontario
Welcome to 35 Green Valley offering a chic one bedroom, one bathroom condo in sought-after location for your immediate enjoyment. Boasting a desirable layout, you will be wowed by this unit offering all Modern conveniences, great living, entertainment space and an abundance of natural light. One of the largest and most quiet 1 bedroom configuration in the complex offering a spectacular city and nature views. Plenty of great features: huge Living, separate Dining area, Updated Kitchen and Bathroom, Stainless appliances, ceramic flooring, brand new Windows, large Eat-in Kitchen, in-suite Laundry and a neutral décor throughout. Extremely well managed building with a manager on site with plenty of amenities including library, games room, exercise room with dry sauna, party room, lockers and bike storage, ample Visitor parking, 3 elevators, secured entrance. Short Walking distance to Bus stops and the new Pioneer Plaza for all your shopping. Great location close to walking trails, shopping, restaurants, 401, Conestoga College, Hwy 7/8 and more. This is a great opportunity for first-time homebuyers, young professionals or investors. (id:55499)
Peak Realty Ltd.






