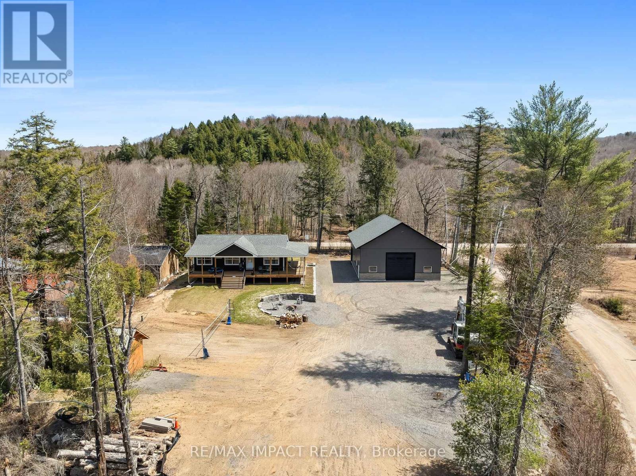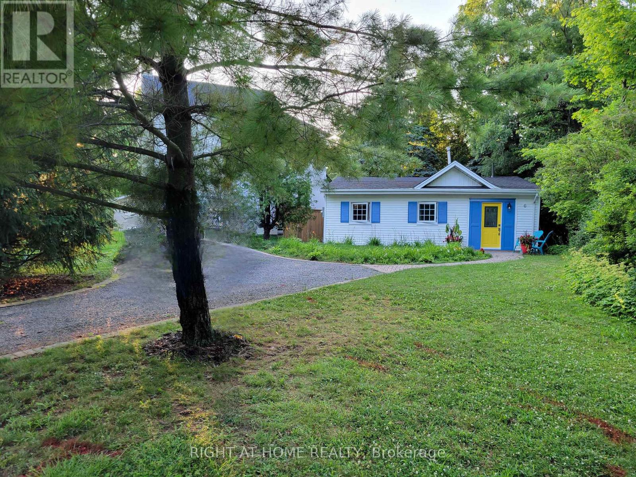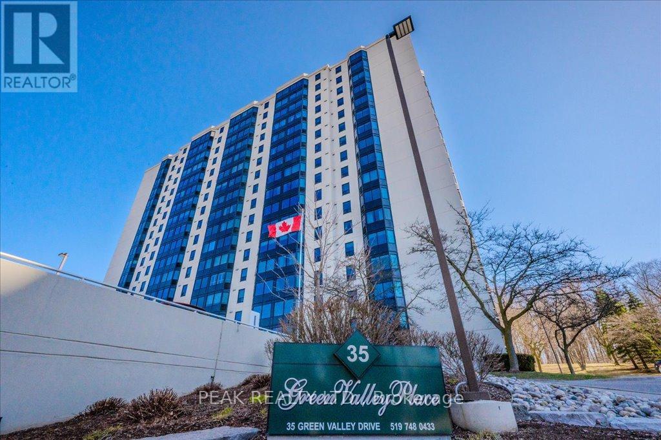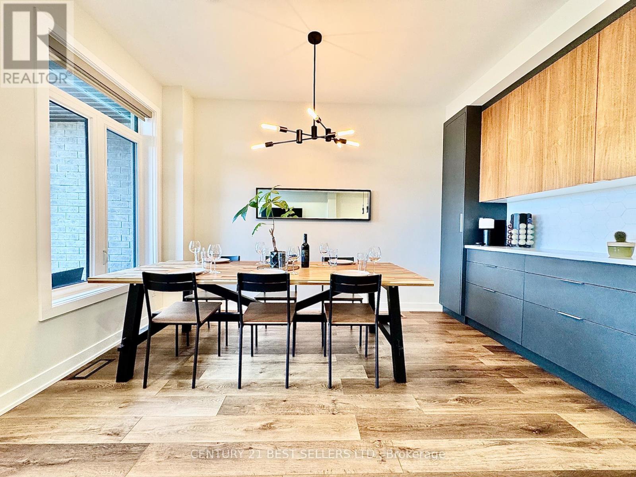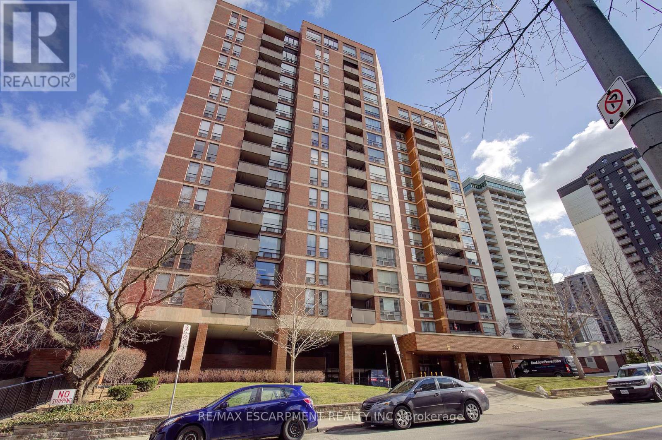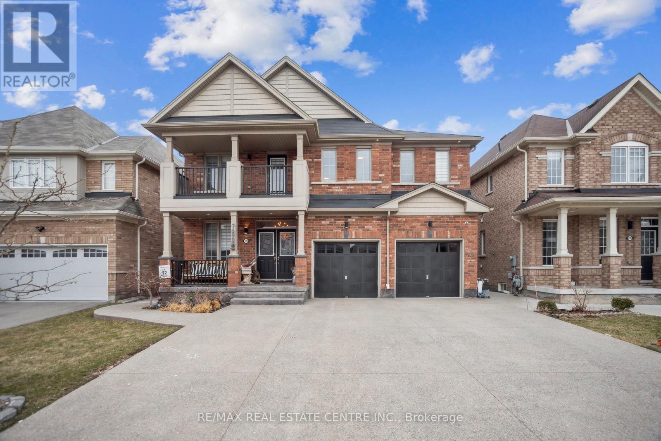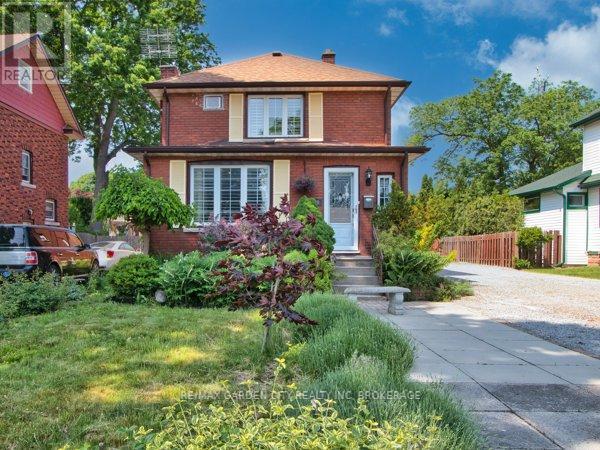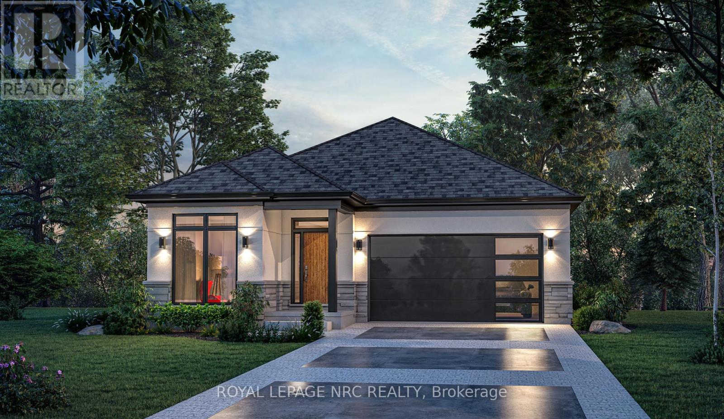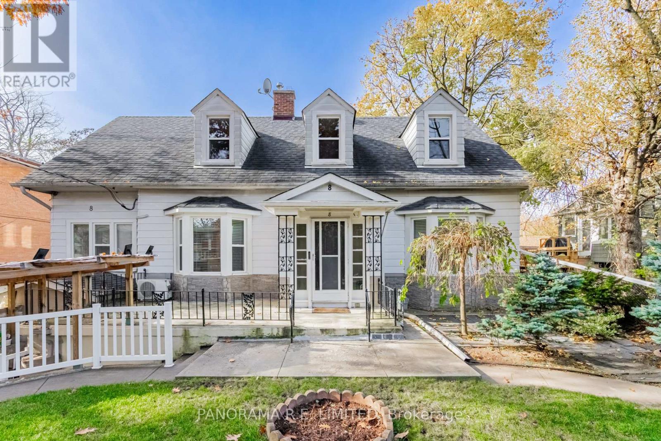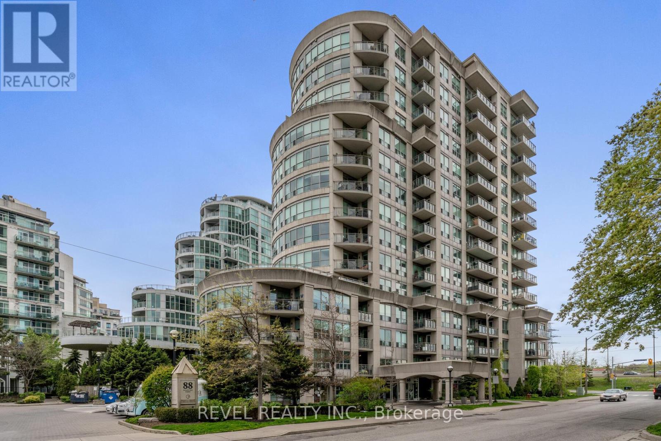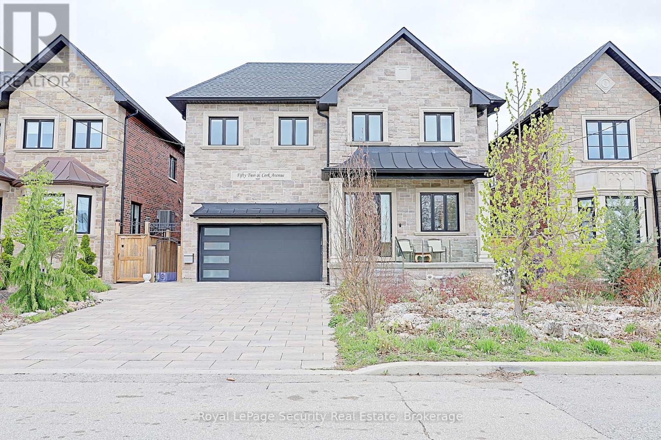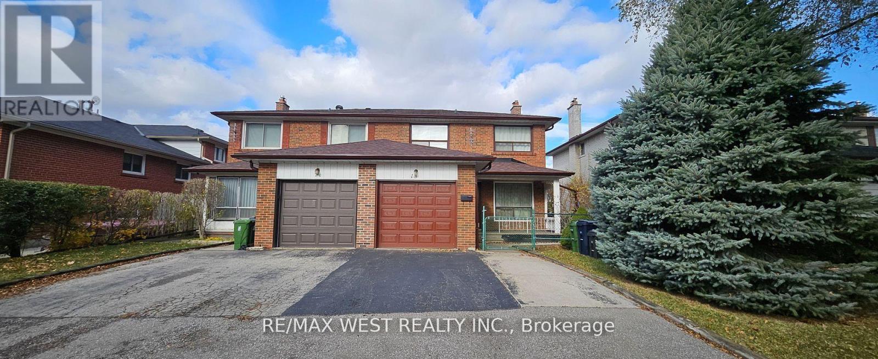1006 Jasmine Road
Dysart Et Al (Harcourt), Ontario
Welcome to this beautiful 2022-built, prefabricated bungalow on a private 0.68-acre lot, offering modern comfort and country charm. With 1,170 sq ft of finished main floor space and over 2,000 sq ft of total living area including the partially finished basement, this 3-bedroom, 2-bath home is perfect for families, retirees, or weekend escapes. The spacious primary suite features an ensuite bath and his-and-her closets. Enjoy the comfort of heated in-floor basement heating your primary heat source paired with a drilled well and iron filter system. While there's no air conditioning, the homes layout and ceiling fans offer great natural airflow. The basement is unfinished but partially developed, offering room for future customization. The kitchen features new appliances including a propane stove and dishwasher, plus an island with deep pot and pan drawers. Step outside to a massive 760 sq ft wraparound covered porch with WiFi-controlled pot lights and three outdoor ceiling fans perfect for entertaining or relaxing. Additional features include outdoor security cameras, washer/dryer, large fire pit area, outbuilding (shed), and open-concept living space. The impressive 40x60 shop boasts in-floor heating, an epoxied floor, and a separate 13x40 unfinished loft living quarters with private entrance ideal for a guest suite, rental, or home office. Enjoy deeded lake access with a beach and the opportunity to install a dock, plus access to a serene 3-lake chain. Nearby hiking and equestrian trails add to the outdoor appeal. This unique property offers a rare blend of recreation, privacy, and quality living. (id:55499)
RE/MAX Impact Realty
6 Circle Street
Niagara-On-The-Lake (Town), Ontario
Welcome to a beautiful house, nestled in a forest of trees within the old town district of Niagara on the Lake. This well-maintained house is located at 6 Circle Street in the historic Chautauqua area. Minutes to Lake Ontario and downtown with all the amenities shopping, dining, theatre, golf, parks and trails. Make your dreams come true on this oversized lot (115'X57') with endless possibilities. Use it as a permanent residence, a cottage get-away, a rental or build your dream home. The cottage has been renovated featuring a new kitchen with appliances, new roof, windows and doors, including a tankless water heater. It features a great room, two bedrooms, a bathroom and a gas fireplace. Imagine a perfect quiet neighbourhood a magical back garden, in a serene safe community with wonderful neighbours. You deserve it! (id:55499)
Right At Home Realty
31 Taylor Crescent
Hamilton (Greensville), Ontario
Welcome home to the loveliest house in Greensville! This beautiful 3 Bdrm, 1 Bath home is ready for you to move in and enjoy, with a huge 80' x 200' yard for an active family and those who appreciate the outdoors. Beautifully landscaped gardens, with an outdoor deck, gazebo and man-cave/workshop. Inside, the soft neutral palette welcomes light. Huge dining room featuring a skylight, and family room with gas fireplace and patio doors to rear yard. The kitchen features stainless steel appliances and tons of cabinet space. Three nice-sized bedrooms and a renovated bath, and the best laundry room with a view rounds out the space. The easily-accessible crawl-space below houses the furnace, and the carport offers protection from the elements in the winter. Too many updates to list: Workshop Roof, Stove (2024); New flooring, Bath, Dishwasher, some new Windows & Rear Door (2022); Furnace (2021); Fridge, Washer/Dryer, A/C (2018); Roof (2016). This home has been diligently maintained by the current owners, with the Furnace and A/C being professionally serviced annually. Just minutes from shops and restaurants in Waterdown, highways and transit. Great neighbourhood, fantastic neighbours in a relaxing rural setting. Absolute pride of ownership, this one is a must-see! (id:55499)
Right At Home Realty
711 - 35 Green Valley Drive
Kitchener, Ontario
Welcome to 35 Green Valley offering a chic one bedroom, one bathroom condo in sought-after location for your immediate enjoyment. Boasting a desirable layout, you will be wowed by this unit offering all Modern conveniences, great living, entertainment space and an abundance of natural light. One of the largest and most quiet 1 bedroom configuration in the complex offering a spectacular city and nature views. Plenty of great features: huge Living, separate Dining area, Updated Kitchen and Bathroom, Stainless appliances, ceramic flooring, brand new Windows, large Eat-in Kitchen, in-suite Laundry and a neutral décor throughout. Extremely well managed building with a manager on site with plenty of amenities including library, games room, exercise room with dry sauna, party room, lockers and bike storage, ample Visitor parking, 3 elevators, secured entrance. Short Walking distance to Bus stops and the new Pioneer Plaza for all your shopping. Great location close to walking trails, shopping, restaurants, 401, Conestoga College, Hwy 7/8 and more. This is a great opportunity for first-time homebuyers, young professionals or investors. (id:55499)
Peak Realty Ltd.
1411 - 5 Wellington Street S
Kitchener, Ontario
Welcome to the Station Park Condos! This brand new 1 bedroom + Den condo is located in the heart of DTK, steps away from transit, Google, UW School of Pharmacy, and all the amenities. Featuring an open concept floor plan with balcony from the 14th floor overlooking the city. Building amenities include the pool, fitness center, lounge and concierge. Square Footage is included Balcony Sq Ft. Unit 1411 at 5 Wellington, where executive living meets modern comfort. This remarkable apartment condo offers more than just a place to live it provides a lifestyle. Conveniently located near everything that matters, this home is perfect for those who value both style and functionality. Large windows flood the space with natural light, creating a warm and inviting atmosphere while ensuring it feels open and airy far from the confines of a typical apartment. The spacious living area, complete with a walkout to a generous patio, is perfect for hosting game nights, enjoying lively conversations, or simply relaxing with your favorite show. The bedroom is a retreat in itself, boasting ample space, large closet, and another beautiful window. Paired with a luxurious four-piece bathroom, this home perfectly blends elegance and practicality. Station Park elevates your living experience with an unparalleled array of amenities. Enjoy bowling, billiards, or a barbecue on the expansive outdoor patio. Connect with neighbors at the bar, host memorable events in the private dining area, or pursue your fitness goals in the state-of-the-art gym featuring free weights, cardio equipment, and a swim spa. With its oversized ceilings, abundant natural light, premium amenities, and unbeatable location, this Unit offers a truly exceptional lifestyle. Experience the perfect balance of sophistication and convenience this is more than a home; it's your dream come true. Book your showing today! (id:55499)
Homelife Maple Leaf Realty Ltd.
66 - 590 North Service Road
Hamilton (Lakeshore), Ontario
Incredible freehold townhome in the heart of Fifty Point/Community Beach! Its nestled in a cozy little neighborhood, surrounded by friendly neighbors. This executive-style townhome has been totally revamped, turning it into a chic and modern oasis with top-notch, contemporary touches. Spanning 1,310 square feet, the open-concept main level boasts nine-foot ceilings and features a spacious dining room with custom cabinets, a bright living room that opens to a private balcony with no obstruction to your view, and a custom kitchen renovation has been done with the utmost care and attention to detail. Unlike builder-grade finishes, this townhome boasts luxury vinyl wide plank floors, accent walls in the kitchen and dining, new custom kitchen cabinets, drawers, and fixtures, stainless steel appliances, custom-built-in cabinets in the dining room, high-quality light fixtures, smooth ceilings, upgraded bathrooms, and much more. Unlike builder-grade finishes, this townhome boasts luxury vinyl wide plank floors, accent walls in the kitchen and dining, new custom kitchen cabinets, drawers, and fixtures, stainless steel appliances, custom-built-in cabinets in the dining room, high-quality light fixtures, smooth ceilings, upgraded bathrooms, and much more. The townhomes location is simply unbeatable, offering easy access to all amenities, including shopping, dining, Fifty Point Conservation, parks, Go Transit, and the lake. Its also just seconds to the QEW. Best regards. (id:55499)
Century 21 Best Sellers Ltd.
1406 - 222 Jackson Street W
Hamilton (Durand), Ontario
Welcome to Unit 1406 at 222 Jackson Street West a beautifully updated 2-bedroom, 2-bath condo offering over 1,300 square feet of bright living space in the sought-after Village Hill building. Located on the 14th floor, this spacious unit boasts sweeping bay views, a large private balcony, and an open-concept layout ideal for both relaxing and entertaining. The renovated kitchen features marble-effect countertops, a white subway tile backsplash, stainless steel appliances, and extended cabinetry perfect for a coffee station or added storage. Flowing effortlessly into the dining and living areas, the space is filled with natural light and modern charm, enhanced by fresh paint and durable laminate flooring throughout. The primary suite includes bay views, a custom closet organizer, and a stylish ensuite, while the second bedroom offers ample space with access to a refreshed guest bath. Additional highlights include in-suite laundry, central air, underground parking, locker, and access to excellent amenities such as a party room, exercise room, and visitor parking. This low-maintenance condo is just steps from downtown Hamiltons best including Bayfront Park, Hess Village, Locke Street, public transit, hospitals, and highway access. A true hidden gem in a quiet, neighbourly community simply move in and enjoy! (id:55499)
RE/MAX Escarpment Realty Inc.
7690 Black Maple Drive
Niagara Falls (Brown), Ontario
Welcome to luxury living with this stunning all brick detached home spanning almost 3000 sq.ft., nestled on a premium lot($30k premium). The main level offers a functional layout, including an office, formal dining room, & spacious family room, large family kitchen with a double-sided fireplace. There is also a separate entrance from the garage leading into the mud/laundry room. Upstairs, A grand primary bedroom awaits with expansive an ensuite and his and hers walk-in closets. The 2nd primary bedroom has its own ensuite with a walkout to the covered balcony. Two more bedrooms connected by a jack-and-jill bath, also with walk-ins closets. Recently finished, the walkout basement offers numerous upgrades featuring another kitchen, 2 bedrooms, & a three-piece bath. The large driveway has exposed aggregate which goes all around the house including the backyard which won't require any maintenance! The backyard has an extended deck that can entertain the whole family and also covers the basement entrance! No carpet in the entire house, along with pot lights through out the whole house. Too many upgrades to list, this house is a must see that will not last! (id:55499)
RE/MAX Real Estate Centre Inc.
Cosmopolitan Realty
389 Wintergreen Drive
Waterloo, Ontario
Welcome to 389 Wintergreen Drive, Waterloo. This impeccably renovated home (2020) is located in North Waterloo. It features 1549 square feet of finished living space, three spacious bedrooms with Large Closets, an inviting living room with Cathedral Ceiling and a cozy family room with a Gas fireplace, a separate dining room and three full Modern bathrooms. Features of this home include a Renovated kitchen with Stainless SteelAppliances, Fireplace, Central Air, single-car garage, two-car driveway parking spaces, Total 3 Parking spaces.Renovated Modern bathrooms and much more.The home comes with a beautiful deck and a Pool, a large backyard perfect for relaxing and entertaining. This home is within walking distance to Laurel Creek Conservation Area, a short drive to the St. Jacobs Farmers Market and highway, and walking distance to Schools.Easy Access to Public Transit, Regional Mall. MacEachern Public School ( Elementary ) and Sir JohnA Macdonald Secondary School.7 Mins to University of Waterloo and close to ION train Station!!! (id:55499)
RE/MAX Real Estate Centre Inc.
178 Melissa Crescent
Wellington North (Mount Forest), Ontario
Welcome Home to this charming 3-bedroom, 2-bath raised bungalow that offers the perfect mix of comfort, character, and convenience. Ideally situated in a prime location, you're just a short walk from the community center, sports fields, and parks-perfect for staying active and connected. Inside, you'll love the thoughtfully designed layout, featuring a spacious kitchen, inviting living area, and cozy bedrooms-ideal for both relaxation and entertaining. Step outside to your private backyard retreat, complete with a lovely deck for morning coffee or evening gatherings, plus an above-ground pool to keep you cool all summer long. Don't miss this fantastic opportunity! (id:55499)
RE/MAX Icon Realty
Bwd020 - 171 Woodland Estates Road
Trent Hills, Ontario
Welcome to this beautifully maintained 2011 Northlander Escape Cottage, offering a perfect blend of comfort and convenience. This cozy yet spacious cottage features three inviting bedrooms, one well-appointed bathroom, and an open layout ideal for family gatherings or relaxation. Key Features: Spacious Sunroom: Enjoy the natural light and serene surroundings. Covered Porch: A perfect place to relax outdoors, rain or shine. Fully Furnished: Move right in and enjoy all the comforts of home, as this cottage comes fully furnished with stylish, ready-to-use furnishings. 4-Year Mechanical Warranty: Enjoy peace of mind with a comprehensive warranty covering all mechanical systems. First Year Summarizing Included: Ensure your cottage is ready for the season with professional Summarizing included for the first year. Outside, the rear of the lot features space for a private bonfire pit overlooking a tranquil wooded area, perfect for creating lasting memories with family and friends. **EXTRAS** Air Conditioning, Appliances, Deck, Fully Furnished, Covered Porch, Sunroom, Warranty *For Additional Property Details Click The Brochure Icon Below* (id:55499)
Ici Source Real Asset Services Inc.
6039 Symmes Street
Niagara Falls (Dorchester), Ontario
Currently licensed .... YES...licensed and operating as a successful bed and breakfast...This character home sitting on a pool sized, private lot has so much versatility! Whether you work remotely, have a large family, love to entertain, or want additional income, this home works! Depending on your needs ,this home features up to six bedrooms, has four and 1/2 bathrooms , a spacious kitchen, a kitchenette (wet bar), a large lot as well as parking for 8 and detached single car garage. The fully finished basement has a side entrance and there is a beautiful covered patio off the back room. The home is zoned R1E which allows a home occupation, B&B, group home or accessory building. It is truly a property that easily adjusts to your lifestyle. (id:55499)
RE/MAX Garden City Realty Inc
7 Clement Place
St. Catharines (Ridley), Ontario
Welcome to 7 Clement Place! This meticulously cared for 4 bedroom, 2 bathroom backsplit is nestled on a mature, quiet street by Ridley College in Ridley Heights. Entering through the front door you are immediately welcomed into a bright 3 season sunroom. From the sunroom you enter into the main floor of the home with a very spacious living room, dining room with full view of the brick fireplace. Laminate & carpet flooring throughout. A large bright refreshed eat-in kitchen with granite countertops finishes off the main level. The upper level has 3 generously sized bedrooms and a 4 pc bathroom. A fourth bedroom, cozy recroom with fireplace, and 3 pc bathroom for the lower level. Massive sub-basement with endless storage could add additional bedrooms or living space. The walkout separate entrance offers in-law suite potential. Basement walkout leads you to a backyard oasis & patio seating area for all your family entertaining. The home can come with most furnishings. Conveniently located minutes from the 406 Hwy, QEW, major shopping centres, the St. Catharines hospital, new Go Station, some of the best wineries and much more. All the best St. Catharines has to offer. (id:55499)
RE/MAX Garden City Realty Inc
117 Lakeport Road
St. Catharines (Lakeport), Ontario
Unparalleled corner location in north St. Catharines within walking distance to Port Dalhousie. Building and Land for sale. Benjamin Moore store has relocated to 28 Nihan. Main floor commercial level approx. 2,005 square feet. Upper level contains two spacious (2 bedroom/1 bath) apartments approx. 1,000 square feet each (high ceilings) completely renovated and leased. 7 owned parking spaces. 17 total spaces (shared side lot with 119 Lakeport duplex). Zoned C2. Display sign by front door is grandfathered in and will remain with the property. Main floor commercial unit also available for lease. (id:55499)
Sotheby's International Realty
4993 Heather Avenue
Niagara Falls (Morrison), Ontario
Welcome to 4993 Heather Avenue, a lovingly maintained all-brick bungalow, perfect for retirees, first-time buyers, or anyone seeking a thoughtfully updated home in a family-friendly neighborhood. Situated on a mature, tree-lined street and backing onto Carolyn Park, this property offers both tranquility and convenience. Designed with accessibility and easy living in mind, this home features a composite front deck with a ramp (crafted to be easily removed and replaced with a traditional front porch), new exterior doors, and a renovated kitchen (2016) with a smart layout for ease of movement. The main floor boasts laminate flooring throughout, a bright living room with a bay window, a spacious kitchen with Samsung stainless steel appliances, abundant cabinetry, a breakfast peninsula, and a formal dining area, ideal for hosting family and friends. Two bedrooms and an updated bathroom complete the first level. A separate side entrance opens up possibilities for a future in-law or caregiver suite. The lower level currently includes two additional bedrooms (one used as an office), a 3-piece bathroom, a comfortable family room, and a large laundry room with ample storage. Although there's no second kitchen, the layout offers flexibility for future customization. The fully fenced backyard is perfect for gardeners, and the carport could easily be enclosed into a garage. An asphalt driveway provides parking for 3-4 vehicles. Located close to top-rated schools, parks, shopping, and essential amenities, this is an excellent opportunity for those starting out, downsizing, or simply looking for a move-in-ready home in a wonderful community. (id:55499)
Boldt Realty Inc.
11 Stickles Street
Pelham (Fonthill), Ontario
Fonthill's newest development, Tanner Woods, TO BE BUILT - New custom Bungalow, Luxury, elegant, modern features, quality built homes by Niagara's award winning Blythwood Homes! This Balsam 33 model floor plan offers 1380 square feet of living space, 2 bedrooms, 2 bathrooms, bright open spaces for entertaining and relaxing. Luxurious features and finishes include vaulted ceilings, primary bedroom with 4pc ensuite bathroom and double walk-in closets, kitchen island with quartz counters, breakfast bar and nook as well as garden doors off the great room. The full-height basement with extra-large windows is unfinished with an additional 945 sq.ft for a future rec room, bedroom and 3pc bathroom. Exterior features include planting beds with mulch at the front, fully sodded lot in the front and rear, poured concrete walkway at the front and double wide gravel driveway leading to the 2-car garage. High efficiency multi-stage furnace, 200amp service, tankless hot water (rental). Located at the end of Tanner Drive, Stickles Street. Welcome to Fonthill, walking distance to the Steve Bauer Trail, biking, hiking, close to the shopping, amenities, schools. Easy access to the QEW to Toronto, Niagara Falls. Enjoy The Best Wineries, and Golf courses Niagara has to offer! There is still time for a buyer to select some features and finishes! (id:55499)
Royal LePage NRC Realty
2102 - 208 Enfield Place
Mississauga (City Centre), Ontario
Nestled in the heart of Mississauga, this bright and spacious 1-bedroom, 1-bathroom condo offers a functional layout with ample storage. Step inside to find a sunlit living space, a chef-inspired kitchen, and a spa-like bathroom, where comfort and luxury go hand in hand. The laundry room provides additional storage, while the west-facing balcony offers breathtaking sunset views. Ideally located just steps from Square One Shopping Centre, public transit, and the future LRT, this condo combines convenience and modern living. Furnished or unfurnished option available. (id:55499)
Royal LePage Signature Realty
5 - 8 Thirty Third Street
Toronto (Long Branch), Ontario
Ideally Situated 2-Bedroom Rental In Highly Desired Long Branch. This Well-Maintained Lower Unit has a great and Very Bright Living/Dining Room combined with a Brand New Kitchen. It also features Two Bedrooms connected with a common area, 3-Piece and 2-Piece Bathrooms and Lots of Ensuite Storage, and two entrances. On-site Laundry and Outdoor space are some of the great features you'll find here. Best part is the Location! Walk, Bike, or take transit to Area Amenities such as Humber College, Shopping, Restaurants, Parks, Trails, and more! (id:55499)
Panorama R.e. Limited
Ph101 - 88 Palace Pier Court
Toronto (Mimico), Ontario
Spacious Executive Penthouse Condo in Humber Bay Shores on Palace Pier Court. Enjoy lakefront living year-round in this stunning two-bedroom split layout with a private den/home office. Boasting 1,295 sq. ft. of interior space + 105 sq. ft. balcony with three walkouts offering breathtaking lake views. Features 9-foot ceilings throughout and a cozy gas fireplace in the living room for cooler seasons. Oversized eat-in kitchen with a breakfast bar, and a main ensuite with a shower and soaker tub. Amenities include 24-hour concierge, visitor parking, rooftop terrace with BBQ and party room, fitness center, sauna, guest suites, meeting room, and a car wash. Conveniently close to downtown, with easy access to the Gardiner, public transit, restaurants, shops, parks, and school bus routes. (id:55499)
Exp Realty
52b Cork Avenue
Toronto (Yorkdale-Glen Park), Ontario
Welcome to 52B Cork. This luxury built home with exceptional design & finishes is truly exquisite. Boasting roughly 3500sqft, coffered ceiling and bamboo floors throughout the house with walk in closets and ensuites in every bedroom. The heart of this house is the open concept area with the kitchen as the centre point. Large quartz island, stainless steel appliances, tiled floor, lots of natural light and walk out to patio & yard. Granite countertops, custom built cabinetry. Perfect for entertaining. The open concept basement features an in-law suite with separate entrance. Tiled floor, 8.8 feet height ceilings, large quartz island, granite counter tops, dining area, office area, bedroom with ensuite. Double car garage with storage shelve and entry to house. Close to TTC, highways such as 401, 400, Allen, Yorkdale mall, schools & places of worship. **EXTRAS: Entertainment center with security system, speakers & monitors.** (id:55499)
Royal LePage Security Real Estate
108 - 4470 Tucana Court
Mississauga (Hurontario), Ontario
Skip the elevator-ground floor suite!! This bright and spacious 778 sqft main-level unit overlooks a quiet greenspace. Featuring 1 Bedroom + Solarium + 1 Washroom, it offers a smart layout with updated flooring throughout. The galley kitchen includes stainless steel appliances, and the large primary bedroom boasts generous closet space. Enjoy an updated bathroom and newer in-suite stackable laundry. Includes one underground parking spot conveniently close to the entrance, plus an extra-large locker near the unit. Steps to Hwy 403, Square One, shopping, and transit. Exceptional amenities: concierge, EV charging, indoor pool, tennis court, gym, sauna, billiard and party rooms, security, and ample visitor parking. A must-see! (id:55499)
Keller Williams Real Estate Associates
18 Richgrove Drive
Toronto (Willowridge-Martingrove-Richview), Ontario
Sloid Large 4 Beds Semi Close to Eglington. Separate Entrance to Basement. Great Neighborhood. (id:55499)
RE/MAX West Realty Inc.
98 Lola Crescent
Brampton (Northwest Brampton), Ontario
Welcome to this beautifully upgraded 4-bedroom detached home, ideally located in a prestigious and family-friendly neighborhood. Designed for comfort and elegance, the home features a spacious primary suite with a private ensuite, a second bedroom also with its own ensuite, and a convenient Jack and Jill bathroom connecting the third and fourth bedrooms-perfect for growing families. The main floor showcases brand new hardwood flooring, while the second floor offers stylish vinyl. Freshly painted throughout and enhanced with new Zebra blinds, the home exudes modern charm and functionality. At the heart of the home is a gourmet kitchen, ideal for both daily living and entertaining guests. With $$$ spent on quality upgrades throughout, and just minutes from top schools, shopping, dining and transit, this home delivers a rare blend of luxury, convenience and investment opportunity. Adding incredible value is a 1-br basement apartment with a separate entrance-currently rented for 2k/mo. (id:55499)
Intercity Realty Inc.
910 - 2520 Eglinton Avenue W
Mississauga (Central Erin Mills), Ontario
2 Bed + Den (Eglinton & Erin Mills) Ready To Move In Arc Condominium (Luxury Living By Daniels) Featuring Open Concept Eat-In Kitchen With Center Island And Living Space, State-Of-The-Art Amenities & Stylish Modern Finishes Everywhere. - Very Bright East Facing Floor-To-Ceiling Windows & Large Balcony With A Breathtaking View Of Toronto And Mississauga Skyline. - Centrally Located On Eglinton & Erin Mills With Access To Highways, Public Transit, Go Stations & Top Schools (John Fraser). Steps From Credit Valley Hospital, Erin Mills Town Centre & Minutes From Uot, Celebration Square & Square One Mall. (id:55499)
RE/MAX Real Estate Centre Inc.

