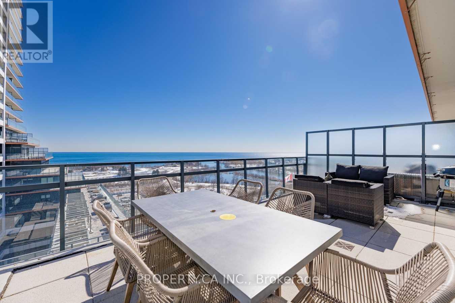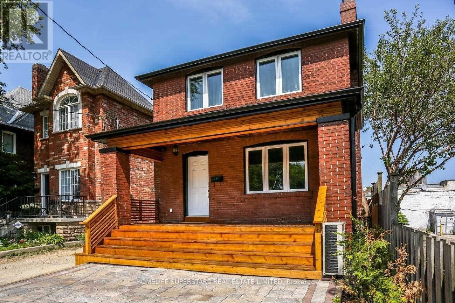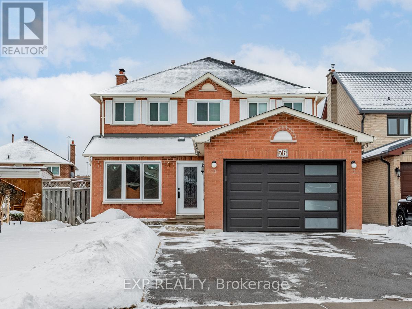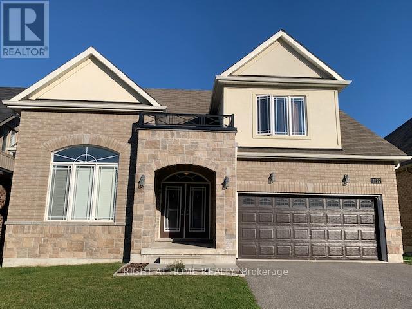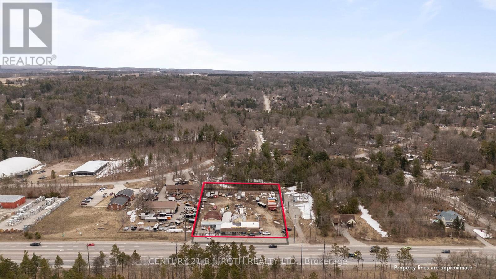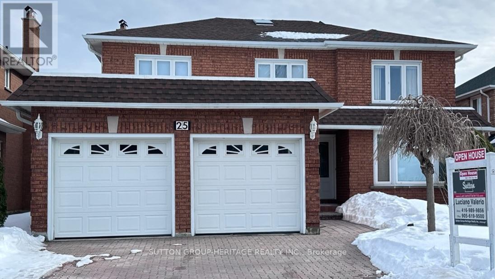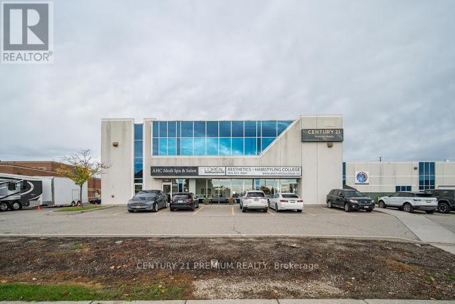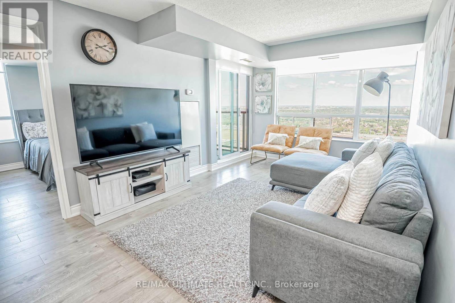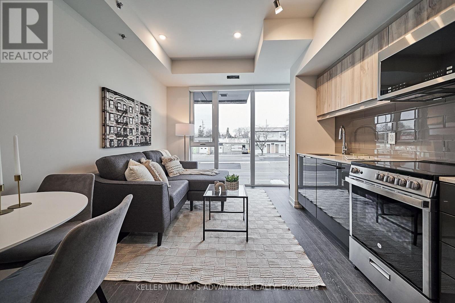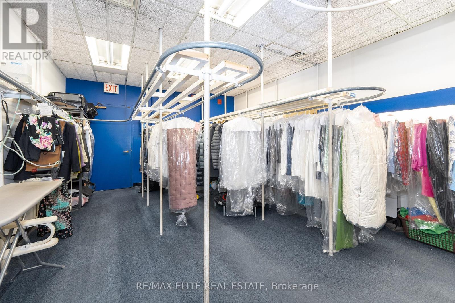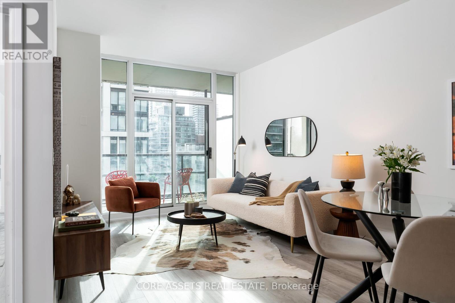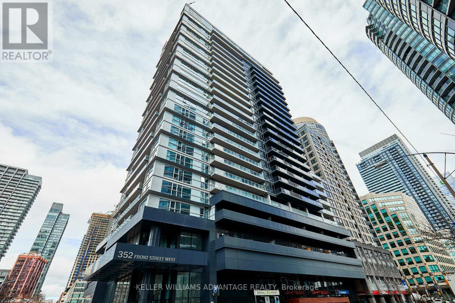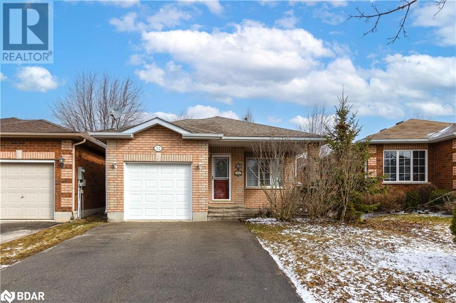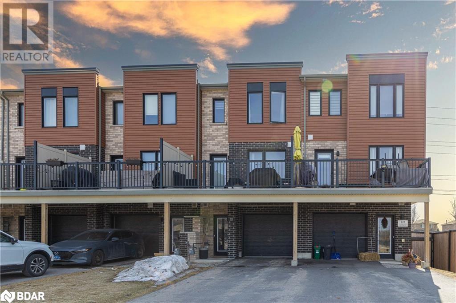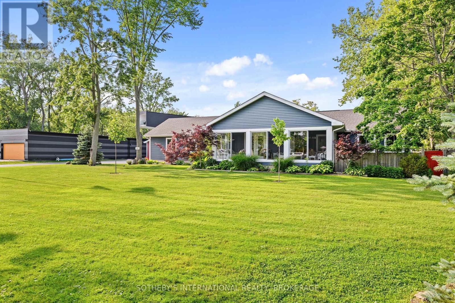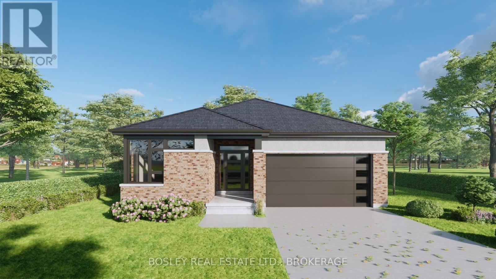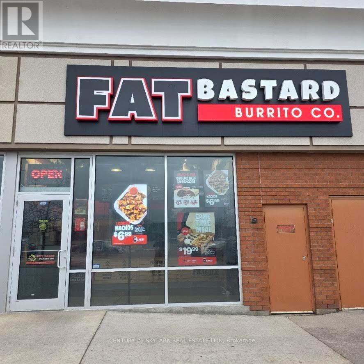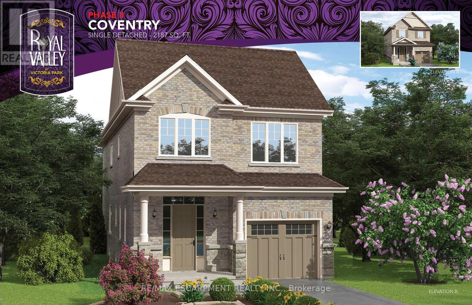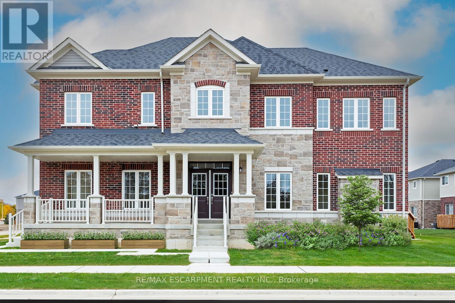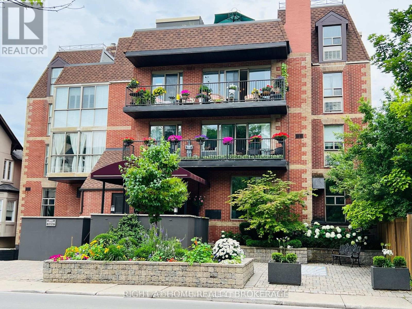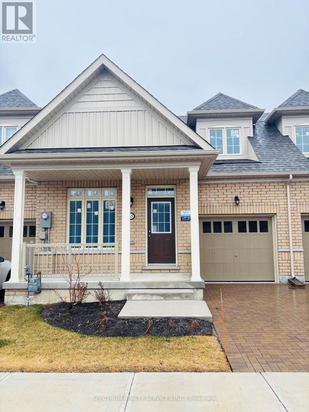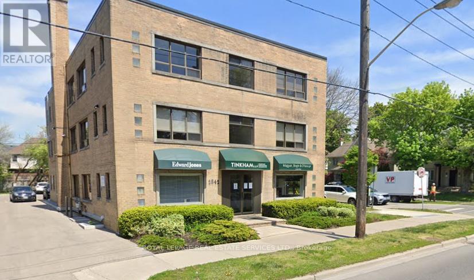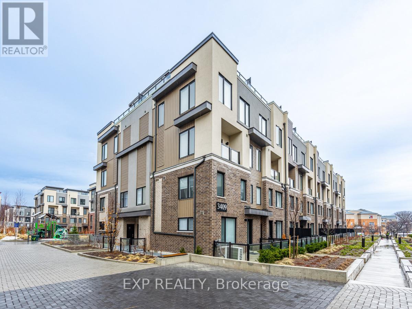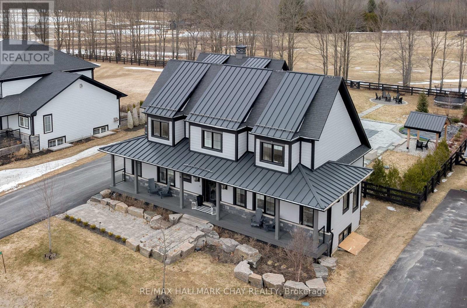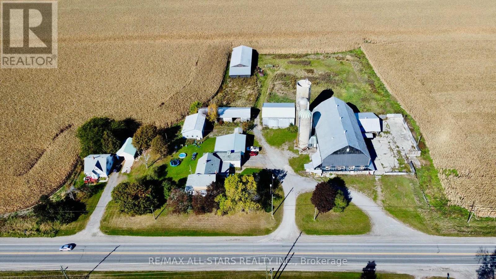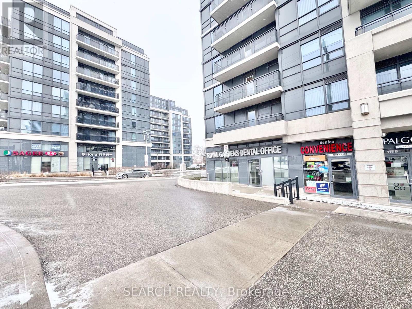2308 - 2560 Eglinton Avenue W
Mississauga (Central Erin Mills), Ontario
Experience modern living in this stunning 1 bedroom, 1 bathroom condo in the heart of Central Erin Mills. Situated on the 23rd floor, this unit offers breathtaking unobstructed views and a bright, open concept layout with sleek laminate flooring throughout. The gourmet kitchen features stainless steel appliances, a stylish center island, and modern finishes, perfect for cooking and entertaining. Enjoy top tier building amenities, including a gym, yoga room, lounge, party room, and an outdoor terrace with BBQs. Located just steps from Erin Mills Town Centre, public transit, top rated schools, and Credit Valley Hospital, with easy access to Highways 403 and QEW. Parking and locker included. A perfect blend of convenience and luxury don't miss out! (id:55499)
Royal LePage Signature Realty
1510 - 430 Square One Drive
Mississauga (City Centre), Ontario
Brand new never before lived in one plus den at the AVIA1 Tower in Mississauga's city Centre. Foodbasics right at your door step inside the building. Steps to square one shopping mall, Sheridan college, restaurants and much more! Laminate flooring throughout the whole condo with modern finishes throughout. Stainless steel appliances with Centre island overlooking dining/living room walking out to the balcony. Spacious primary bedroom with North views. Open concept den can be used as a second bedroom or study. 1 Parking 1 Locker Included. (id:55499)
Cityview Realty Inc.
240 - 1060 Douglas Mccurdy Cmn
Mississauga (Port Credit), Ontario
Gorgeous urban 2 Beds and 2 Baths townhome in the sought-after Lakeview neighbourhood. Almost Brand New. 981Sq. Ft. plus 237Sq. Ft. Orivate rooftop terrace. 9 Ft Ceiling on both the floors. Enjoy an abundance of natural light with the ideal layout, and a modern and stylish living experience. Hardwood floors throughout. The open-concept living area is bright & spacious, complemented by a luxurious kitchen which features an oversized island, stainless steel appliances, quartz counters, A pantry & an abundance of cabinetry. Primary bedroom is generously sized & includes a 4-piece ensuite. Immense 237 sqft rooftop private terrace with Gas BBQ connection. Heart beat to public transit, Short walk to Lakefront Promenade Park and WaterFront Trail, Minutes to QEW, Close to restaurants, parks shopping all amenities, 5 Mins Drive to Port Credit, and Port Credit & Credit Go Station. Includes one underground exclusive parking spot #A/67. This lovely place is waiting for A++ tenants. tenants to pay all the utilities. The Pics were taken when the unit was unoccupied. It has all the appliances and blinds now. (id:55499)
RE/MAX Realty One Inc.
1018 - 30 Shore Breeze Drive
Toronto (Mimico), Ontario
Gorgeous corner unit featuring an exclusive private terrace and gorgeous unobstructed views of the lake and the city of Toronto. 2 full bedrooms, 2 full bathrooms, centrally located in Mimico in one of the most coveted buildings in the area. Close to the Mimico GO, the building has a concierge service, party room, a yoga room, a gym.** Pictures from previous listing, tenant has different furniture. Unit is available unfurnished. **EXTRAS** Comes with 1 parking and a larger locker on the same floor. Stove, fan, microwave, fridge, dishwasher, washer, dryer, light fixture (except tenant's items) and window coverings (except tenant's items). (id:55499)
Property.ca Inc.
5 Aldgate Avenue
Toronto (Stonegate-Queensway), Ontario
This stunning 3-bedroom home in the highly sought-after Humber Bay area offers the perfect balance of modern living and potential income opportunities. The finished basement provides the ideal space for an in-law suite or rental income, adding tremendous value. Enjoy seamless indoor-outdoor living with an outdoor space perfect for entertaining. The location is unbeatablejust a short walk to the lake, local schools, library, church, and convenient transit options for an easy commute to downtown Toronto, plus countless amenities you need right at your doorstep! (id:55499)
Homelife Superstars Real Estate Limited
76 Blackmere Circle
Brampton (Fletcher's Creek South), Ontario
Welcome to 76 Blackmere Cir, a beautifully updated home on the Brampton-Mississauga border, now on the market for the second time! The current owner has invested thousands in upgrades, including a new garage door (2022), furnace (2022), heat pump (2023), and fresh basement paint (2025). The roof, driveway, and oversized entry door were replaced in 2017, along with a stylishly upgraded kitchen featuring a backsplash, new chimney, and upgraded stove and fridge. Electrical switches and plugs were also updated (2017). Upstairs, the windows and bathrooms were refreshed (2017), while the fully finished basement (2016) with a legal separate entrance offers great potential for rental income or extended family. The garage includes built-in storage, and the home features an owned water heater. Thet house sits on a Irregular lot shape that widens at the back. With easy access to highways 407, 410, 403, and 401, plus top-rated schools, parks, and shopping nearby, this move-in-ready gem won't last long! (id:55499)
Exp Realty
1102 Siesta Drive
Tiny, Ontario
Discover Your Perfect Home Offering Tranquility, Privacy, And Proximity To Georgian Bay. This Meticulously Maintained 3-Bed, 2-Bath Spacious Raised Bungalow Features Vaulted Ceilings, Hardwood Floors, A Cozy Gas Fireplace, And Abundant Natural Light. The Open Concept Layout W/ 9ft Ceiling Connects The Entire Space To Create An Entertainer's Haven. Enjoy Entertaining In Your Gorgeous Kitchen W/ Stainless Steel Appliances, Pantry, Centre Island & Breakfast Bar. Patio Doors Lead To A Multi-Level Deck With A Relaxing Hot Tub Overlooking The Large Private Wooded Yard With A Flagstone Path And Fire Pit. A Primary Retreat W/ A Ensuite, Large Walk-In Closets W/ Direct Access To The Deck And Hot Tub & The Other Rooms Are A Great Size And Offer Beautiful Views. Lots Of Privacy, No Neighbours In Front, Lot Size: 90x185ft. Attached Double Garage With Ample Storage. Enjoy Natural Gas For Bbq, Stove, Water Heater & Fireplace, Municipal Water And Roger High Speed Internet. Extras: Main Floor Laundrry, Short Walk To Beach. Abundant Shopping Only 10 Minutes Away At The East End Of Wasaga Beach Midland Is Just A 20-Minute Drive In The Opposite Direction. Embrace Comfort, Natural Beauty & Accessibility In This Extraordinary Property! (id:55499)
RE/MAX Realty One Inc.
3139 Monarch Drive
Orillia, Ontario
6 years New And Bright Open Concept Designer Home, 4 Bedrooms with Two En-suite bathroom, Raised Bungalow With Huge walkout Basement, The Main Floor Offers A Grate Room To Lounge, Watch Television & Gather W/ Family & Guests. An Open Kitchen W/Breakfast Area Look Over Backyard and wood deck, Close To All The Amenities Shopping, Galaxy Cinema, College , Etc. (id:55499)
Right At Home Realty
1285 Bayfield Street N
Springwater (Midhurst), Ontario
Located in the thriving municipality of Springwater, 1285 Bayfield Street North presents an exceptional opportunity for both owner users and or development. Situated just minutes west of Highway 400 and Bayfield Street, this property offers high visibility and accessibility. Zoned CG - General Commercial, ideal for storage, retail, or other commercial uses. The property features a 4,762 SF commercial building currently owner occupied, as well as residential component with Tenant. Offering immediate income or flexibility for future use. 1.305 AC of fully cleared and fenced land. The intersection of Bayfield Street and Snow Valley Road has been identified as a key focus for the Midhurst community, with plans for higher-order retail and employment-generating uses. The property is designated Commercial / Mixed Use in the Midhurst Settlement Area Secondary Plan, making it an ideal location for a variety of commercial and mixed-use developments. (id:55499)
Century 21 B.j. Roth Realty Ltd.
211 - 20 Koda Street
Barrie, Ontario
Offers anytime! Motivated Seller! * The Perfect 3 Bedroom 2 Bathroom Corner Unit Condo ** Enjoy This Sunfilled Layout With 1464 Sq Ft Of Interior Space *4 Years New *Beautiful Barrie Southwest *Family Friendly Community * 9 Ft Ceilings *Spacious Open Concept *Large Kitchen W/ Stainless Steel Appliances *Granite Countertops * Subway Style Backsplash * Prim Bdrm W/ Spa Like Ensuite And Large Closet * Oversized Expansive Windows *Hardwood Floors * Large Balcony * En-Suite Laundry * Ample Storage For All Families * All New Vanities W/ Glass Standing Shower * 7 Minutes From Hwy 400 * 8 Minutes From Park Place and Shopping *Top Rated Schools *Heated Underground Parking + Locker * Must See!!! (id:55499)
Homelife Eagle Realty Inc.
25 Jimston Drive
Markham (Milliken Mills East), Ontario
This Original Owner, Very Well Maintained Green Park Executive Home Is Waiting For You. As You Pull Up Into the Driveway You Are Greeted By A Fully Interlocked Double Car Driveway. Open Your Front Double Door Entry And You Will Find A Very Spacious Home With A Grandiose Double Oak Staircase From Top To Bottom. The Main Hall Has 18" x 18" Ceramic Tiles And It Flows Into The Kitchen. In The Kitchen You Have Masterful Wood Cabinets With Granite Counter Tops, Backsplash And Chef's Table In The Eat-In Kitchen. No Expense Was Spared When This Was Built, Beautiful Wood Trim Throughout, Skylight Adorned By A Beautiful Chandelier And Crown Molding On The First Floor. Two Wood Burning Fireplaces, 1 In The Main Floor Family Room And The Other In The Basement Recreation Room. In The Basement You Also Have A Generous Full Kitchen Measuring 16' x 12'. For The Wine Enthusiast You Have 2 Cold Cellars, And Another Separate Room Which Could Be Used As A Bedroom 12'x3" x 8'x1"). On Those Winter Nights Cozy Up To Your Wood Burning Fireplace In Your Oversized Recreation Room (28'x5" x 10'x4"), Or On Those Summer Nights You Can Entertain On Your 40' x 16' Interlocked Patio Which Is Off Of The Kitchen. On The Second Floor There Are 4 Very Spacious Bedrooms Plus A Nursery. There Are Too Many Features To List...This Is A Must See! (id:55499)
Sutton Group-Heritage Realty Inc.
Unit#14 Room 02 - 661 Chrislea Road
Vaughan (East Woodbridge), Ontario
. (id:55499)
Century 21 Premium Realty
6b - 115 Addison Hall Circle
Aurora, Ontario
Warehouse space located in a brand new industrial condominium complex of Addison Hall Business Park in Aurora, strategically located near 404 and SmartCentres at Leslie & Wellington, modern features with R15 architectural precast and celerestory windows in the warehouse area to provide natural light, one fire door separating the warehouse from the front office, extra high 28' ceiling.All improvements have been approved by the City of Aurora and the Keytree Property Management Office. (id:55499)
Homelife Broadway Realty Inc.
6 - 115 Addison Hall Circle
Aurora, Ontario
Brand new prestigiousindustrial condominium complex in the heart of the Addison Hall Business Park in Aurora, strategically located near 404 and Leslie & Wellington retail business area, modern features with R15 architectural precast and glazed units at the front area, completed with double glazed aluminium entrance doors and windows in the warehouse area to provide natural light, ample parking on site.Never occupied newly finished tastefully decorated office is finished as a self contained suite with 1 common area, 2 small offices, one pantry, one handicapped washroom and 1 fire door to the warehouse. Ideal for corporate office, showrooms etc. (id:55499)
Homelife Broadway Realty Inc.
412 - 2916 Highway 7 Road
Vaughan (Vaughan Corporate Centre), Ontario
THIS WARM HOUSE LOCATED AT VAUGHAN DOWN TOWN , 40 MINUTES TO DOWN OF TORONTO, 30 MINTES TO BRAMPTON, 20 MINUTES TO MISSISSAUGA ,1+1 BEDROOM ( DEN CAN BE 2ND BEDROOM WIHT CLOSET) 9FT. CEILING, LAMINATE FLOOR THRU-OUT, OPEN CONCEPT KITCHEN WITH GRANITE COUNTER TOP, AMAZING FACILITIES, EXCLUSIVE ELEVATOR FOR 2-5 FLOOR RESIDENCES. (id:55499)
Homelife/bayview Realty Inc.
27182a Civic Centre Road
Georgina (Historic Lakeshore Communities), Ontario
Just steps from the picturesque shores of Lake Simcoe, this legal duplex presents an outstanding opportunity for investors or portfolio builders. With two well-maintained units already occupied by exceptional tenants, this property offers immediate cash flow and the potential to add even more value. Situated in a highly desirable and well-connected neighborhood, this duplex is close to schools, parks, shopping, and all the amenities tenants crave. But the true potential lies in the property's unique layout and expansive irregular lot. The fully powered detached building is a blank canvas ideal for potentially converting into a third rental unit, a private workspace, or even a short-term rental to maximize returns. Add in the spacious patio, fire pit, and backyard retreat, and you've got a property that tenants (or future buyers) will love. Key features include forced air/gas heating, municipal water and sewers, and a fully permitted apartment above the garage. Whether you're looking to hold and collect rental income or expand to add more doors, this property is a rare find in a sought-after location. Don't miss this chance to own a versatile, income-generating property in one of Lake Simcoes most appealing neighborhoods. (id:55499)
Exp Realty
8-9 - 40 Ironside Crescent
Toronto (Rouge), Ontario
Well-Maintained Industrial Unit for Lease. Great Landlord and Management. Prime Shipping Area: Designed to accommodate 53 ft trailers, Restrictions: No recreational, cannabis, woodworking, granite, manufacturing, or food-related uses allowed (id:55499)
Dream Home Realty Inc.
3307 - 50 Brian Harrison Way
Toronto (Bendale), Ontario
Welcome to this bright and spacious condo at the prestigious Equinox Condos! Boasting large windows that flood the space with naturallight,this unit features an open-concept layout perfect for modern living. Step into a home with brand new laminate flooring throughout,complemented by sleek stainless steel appliances, a stylish backsplash, and elegant quartz countertops in the kitchen. The expansive living arealeads to a large balcony with unobstructed north-facing views, providing a serene escape from the hustle and bustle of city life. Convenience isat your doorstep with Scarborough Town Centre, grocery stores, restaurants, shops, and public transit just steps away. Families will appreciatethe proximity to schools and parks, while commuters will love the easy access to Highway 401. Don't miss the opportunity to make this stunning condo your new home! **Monthly condo fees include all utilities** (id:55499)
RE/MAX Ultimate Realty Inc.
880 Dillingham Road
Pickering (Brock Industrial), Ontario
Rare To Find Well-Maintained Freestanding Building On 0.96 Acre Lot. 16,114 Sf (Approx. 930 Sf Storage Mezz, Included In Square Footage Quoted) Just Minutes To Highway 401 Via Brock Road Interchange. Two Truck Level And Two Drive-In Shipping Doors. Excellent Shipping Radius. Ample Power. The Additional Rent Estimate For $2.50 PSF Includes Property Taxes And Insurance Only. The Tenant Is Responsible For All Maintenance Costs During The Term Of The Lease. E1 Zoning Offers Many Potential Uses, Including Vehicle Body Repair Shops, Vehicle Repair Shops, Contractor's Yards, Heavy Manufacturing Facilities, Light Manufacturing Facilities, Warehouses, Outdoor Storage, And Ancillary Retail Sales. Tenant To Confirm Their Intended Use With City. (id:55499)
RE/MAX Hallmark First Group Realty Ltd.
105r - 2213 Kingston Road
Toronto (Birchcliffe-Cliffside), Ontario
Located in a rapidly growing Birchcliffe/Cliffside community. This adaptable area offers a unique chance to live in a 1 bed, 1 bath. The suite is a 600 sq ft residential unit w/open-concept layout. The living/dining room combo features floor-to-ceiling windows w/NE and NW views. The modern kitchen is well-appointed with s/s stove & built-in microwave, and integrated fridge & dishwasher. The bedroom features sliding doors and a double closet. Full 4pc bath w deep tub, and convenient ensuite laundry. An incredible opportunity to blend modern living w a functional workspace. Close to many amenities, restaurants, cafes, etc. all within walking distance. **EXTRAS** A+++ building features including dog wash, media room, top floor party room, concierge, & a rooftop terrace w BBQ area, Al Fresco dining area, cabanas, fire pit, and unbeatable panoramic views of the city and unobstructed views of the lake! (id:55499)
Keller Williams Advantage Realty
1072 Foxtail Crescent
Pickering, Ontario
Stunning Luxury Home on a Premium Ravine Lot with Finished Walk-Out Basement in Pickering. Discover this exquisite detached home in a highly sought-after, family-friendly neighborhood in Pickering! Boasting $250K+ in upgrades and offering over 3,200 sq. ft. of living space, this home is a rare find. Key Features: Spacious & Elegant: 4 bedrooms, 4 bathrooms, and an open-concept main floor with 9 Foot ceiling, upgraded lighting, fresh paint, and California closet shelving with a built-in bench. Gourmet Kitchen: Featuring a large island, built-in stainless steel JennAir appliances, a spacious pantry, engineered quartz countertops with a waterfall edge, a custom backsplash, and upgraded brass hardware. Walk-Out Basement Apartment: Includes 1 bedroom, a spacious living area, 9 Foot ceiling, a modern kitchen with a Bertazzoni gas range, stainless steel appliances, and an in-suite washer & dryer ideal for rental income or extended family. Outdoor Oasis: Enjoy entertaining on an engineered vinyl deck with solar-powered step lighting, an automatic retractable awning, and interlocking throughout the backyard. Prime Location: Conveniently located near Taunton Rd., with easy access to Hwy 401/407, all major amenities, and upcoming schools Public School (2025) & Catholic School (2026).This meticulously upgraded home is the perfect blend of luxury, comfort, and investment potential. Don't miss your chance schedule a viewing today! (id:55499)
RE/MAX Crossroads Realty Inc.
102 - 55 St Clair Avenue W
Toronto (Yonge-St. Clair), Ontario
Retiring Sale! Profitable dry clean depot In A high density area Yonge/St Clair* Surrounding by high rise office buildings and mature prestige neighborhood! Franchised business. Very Easy to run! Stable Income and low cost with loyal clientele for over 30 years! The Sewing Machines Are included. Easy to learn and do Alterations with machines. Existing seamstress can also stay if Buyer prefers. Short hours and only 6 days/wk! Seller training and support will be provided! (id:55499)
RE/MAX Elite Real Estate
206 - 120 Rosedale Valley Road
Toronto (Rosedale-Moore Park), Ontario
Lush garden views at the Arbour Glen! This mid-century co-op building is set in prime South Rosedale surrounded by ravine parkland. This exceptional, fully renovated, and rarely offered interior courtyard suite boasts approx 1202 sf of bright, elegant & cheery interior living space with a spacious balcony to enjoy the garden views. Lush forsythia adds charm & appeal for anyone with a green thumb! Completed by Jeff Brennan of Village Homes, this 2-bed, 2-bath suite has been updated throughout with a meticulous level of detail. A gracious foyer welcomes you with elegant, engineered wood flooring throughout. A custom kitchen with Miele appliances including: a built-in wall oven, warming drawer, microwave, fridge, freezer, and electric cooktop. A double pull-out pantry cupboard & custom storage make this space a Chef's paradise. The gorgeous garden views from the large living room & dining area make the perfect backdrop for entertaining. An exceptionally large primary suite easily accommodates a king-size bed & features a large sitting or office area & a generous w/i closet. A 2nd bedroom has custom California Closet b/ins & sleek pocket doors & could also be the perfect sitting room/den or TV area. A large walk-in closet off the entrance foyer could be used as an office & features thoughtfully placed storage behind mirrors. There are 2 baths, 1 powder rm & the other a 3-pc w/a large walk-in shower & heated towel rack. No detail has been overlooked. This elegant turnkey abode is a rare offering for the building & is ready for its next owner. Arbour Glen is a mid-rise co-op building nestled on a quiet residential street that offers its residents urban conveniences while being in the heart of the Rosedale ravine. The 24-hour concierge provides unparalleled safety & security to Arbour Glen residents & and guests. Other top-tier amenities include a recently enlarged gym w/new equipment, a heated outdoor saltwater pool, 2 laundry rooms built for efficiency & visitor parking. (id:55499)
Chestnut Park Real Estate Limited
1004 - 88 Broadway Avenue
Toronto (Mount Pleasant West), Ontario
Welcome to 88 Broadway Ave #1004 - This Is The One You've Been Waiting For! This Spacious 1 Bedroom Plus Full Sized Den With Exceptional Open Concept Layout Provides Ample Living Space For Those Looking To Live In An Executive Suite In The Heart of Midtown. Chef's Kitchen Features Stainless Steel Appliances, Granite Counters and Convenient Breakfast Bar Overlooking The Combined Living / Dining Room, Lined With Bright Floor to Ceiling South Facing Windows And Access To Your Own Private Balcony. The Separate, Generous Sized Den Is Perfect For Your Home Office Space Or As A Guest Room. Freshly Painted With Brand New Floors Through-Out, With Parking and Locker Included! World Class Building Amenities Include Gym / Fitness Studio, Indoor Pool, Resident Lounge, Rooftop Garden and More. **EXTRAS** Excellent Midtown Location, Just Steps To The Best Shopping, Dining, Cafes and Everyday Amenities Along Mt Pleasant And Yonge St. Yonge/Eglinton Centre, TTC Subway / LTR and Bus Routes All A Few Minutes Walk Away. (id:55499)
Core Assets Real Estate
204 - 360 Bloor Street E
Toronto (Rosedale-Moore Park), Ontario
Opportunity Blooms in Rosedale-Moore Park! Experience upscale living at an unbeatable price in this spacious two-bedroom, two-bathroom suite at a prestigious Bloor Street address. Nestled in the highly valued Rosedale and Deer Park Public School catchment area, this urban retreat is located in a meticulously maintained building, offering both comfort and convenience in the heart of Toronto. Parking spot and locker included. Step outside to the sprawling large rooftop garden, where breathtaking northern views complete this urban oasis. Recently upgraded bathrooms and lighting. Brand new stainless steel kitchen appliances. Built in Bosch dishwasher, and wine fridge. Ensuite washer and dryer. Light Oak wide plank LVF flooring throughout. Luxury amenities include newly refinished indoor swimming pool, whirlpool, and sauna. 24/7 concierge for security and convenience. Modern fitness centre, squash court, and billiards room. Art room, library, and party room for social gatherings. Indoor car wash station and ample visitor parking. Whether you're looking for vibrant city living, a family-friendly neighbourhood, or a spacious condo with a prime location, this exceptional suite is your best value in Rosedale-Moore Park. Don't miss out schedule your viewing today. (id:55499)
Freeman Real Estate Ltd.
1 - 450 Spadina Avenue
Toronto (Kensington-Chinatown), Ontario
Spacious And Bright 4-Bedroom Space Just Steps From U Of T In A Prime Downtown Location! Featuring High Ceilings, A Large Living Room, An Updated Kitchen And Bathrooms, And A Mix Of Hardwood And Laminate Flooring. Just A Short Walk To The University Of Toronto, OCAD, And The AGO. Enjoy The Convenience Of Living Near Kensington Market And The TTC Subway, With Shopping, Dining, And Entertainment At Your Doorstep. Experience Unbeatable Convenience And Accessibility In The Heart Of Toronto. **EXTRAS** Includes Utilities (Hydro, Heat, Water). Coin-Operated Laundry Is Available On The 3rd Floor. The Space Can Also Be Used For An Office. (id:55499)
Homelife Landmark Realty Inc.
2214s - 352 Front Street W
Toronto (Waterfront Communities), Ontario
Welcome to 352 Front Street West A Fully Furnished (option for partially furnished) 2-bedroom, 2 2-bathroom condo in the Heart of Toronto's Entertainment District! This beautifully appointed suite offers the perfect blend of style, comfort, and convenience in one of the city's most vibrant neighbourhoods. Floor-to-ceiling windows flood the space with natural light and west-facing exposure to showcase breathtaking views of the Toronto skyline. The modern kitchen features stainless steel appliances, a built-in cooktop, quartz countertops, and a spacious dining area with room for an island. The primary bedroom includes a walk-out to the large balcony, a spacious walk-in closet, and a private 3-piece ensuite. The second bedroom is generously sized with lots of closet space. As a resident of Fly Condos, you'll enjoy access to premium amenities including a rooftop terrace with BBQs and stunning views, a fully equipped gym, party room, media lounge, guest suites, and 24-hour concierge service. Located just steps from the CN Tower, Rogers Centre, waterfront trails, transit, shops, and Toronto's best dining and nightlife - This is turnkey downtown living at its finest. Don't miss this one! (id:55499)
Keller Williams Advantage Realty
10 Ridgewood Drive
Turkey Point, Ontario
Life at the Lake! Check out this recently renovated 790 sq ft cottage well located in a quiet area on a corner lot close to Turkey Point's beautiful sandy beach. The interior has ben stripped to the studs, fully insulated and refinished with tongue-and-groove pine throughout. There is also a nicely finished 250 sq ft bunkie for extra sleeping quarters. Plenty of deck/patio space, firepit and many other nearby attractions such as marina, great fishing in Lake Erie's Long Point Bay, wineries, playpark, golf courses, ziplining, farm markets and much more in beautiful Norfolk County, which is only a short, pleasurable drive from all major cities in southwest Ontario. (id:55499)
RE/MAX Erie Shores Realty Inc. Brokerage
32 Lucas Avenue
Barrie, Ontario
** This spacious backsplit is nestled in the heart of Barries highly desired south end and boasts just short of 2200 Sq Ft of finished living space! Walk in to a large, open concept dining and living area with inside access to the garage along with an eat-in kitchen. Completing the main floor are two good sized bedrooms and a full 4 piece bathroom. The separate entrance and layout makes for an easy conversion to a second unit, creating a fantastic income opportunities for investors. The lower level boasts a gas fireplace, 4 piece bathroom and another sizable living area, with large windows inviting lots of natural light. Just a few minutes to the 400, shopping and restaurants, location doesnt get any better than this!! Walking distance to elementary and high schools, this home is perfect for families and investors! (id:55499)
Keller Williams Experience Realty Brokerage
123 Fairlane Avenue
Barrie, Ontario
**** Located in Barries sought-after Southeast community, this Townhome offers over 1,000 sq. ft. of upgraded living space. The open-concept main foor features 9 foot ceilings, sleek pot lights, and a modern kitchen with grey cabinetry, granite countertops, and stainless steel appliances. Flowing seamlessly from the breakfast nook to the family room, then step out onto your private balcony to relax and unwind. This space is perfect for everyday living and hosting gatherings. Upstairs, three spacious bedrooms boast large, bright windows that fill the home with natural light. With a stylish 4-piece bath, direct garage access, 3 total parking spaces and a prime location minutes from the GO Station, top-rated schools, shopping, and Highway 400, this home checks off all of the boxes! (id:55499)
Keller Williams Experience Realty Brokerage
880 Edgemere Road
Fort Erie (334 - Crescent Park), Ontario
Situated On 2.37 Acres Of Prime Land, This Property Has Recently Been Approved For Expansion Under R2 Zoning Regulations, Allowing For Two Accessory Dwelling Units Or One Detached Accessory Dwelling Unit, Home Occupations, And Owner-Occupied Short-Term Rentals. With A 132 X 805 Deep Lot And Road Frontage On Both Ends, It Presents A Prime Opportunity For Subdivision Or Additional Home Construction. All City Services Are Available On Both Streets, Making It Ideal For Future Development. Exquisitely Refinished Home Seamlessly Blends Historic Charm With Modern Luxury. Spanning Over 1,700 Sq. Ft., This Professionally Renovated Residence Features High Ceilings, Wide Solid Wood Trim And Baseboards, And Elegant French Doors Leading To A Stunning Three-Season Glassed-In Porch, Perfect For Enjoying The Surroundings.Inside, The Home Showcases Engineered Hardwood Throughout, Porcelain Tile In The Kitchen, Bath, And Entrance, A Main-Floor Laundry/Office, And A Primary Suite With A Walk-In Closet And Ensuite. The Attached Garage Accommodates Two Full-Size SUVs Or Trucks, While A Separate 1,000 Sq. Ft. Insulated Shop (26' X 38') With 100-Amp Service And EV-Ready Outlets (15, 20, 30 & 50 Amp Plugs) Provides Ample Workspace And Storage. An Additional 400 Sq. Ft. Of Glassed-In Porch Space Offers A Perfect Vantage Point To Take In The Picturesque Setting.The Propertys Prime Location Places It Directly On The Friendship Trail, Ideal For Walking, Biking, And Cross-Country Skiing, While Lake Erie Is Just Across The Street, Offering Beach Access And Water Activities Minutes Away. Nestled On A Quiet One-Way Street Yet Close To All Essential Amenities, This Home Provides Both Privacy And Convenience. With Its Zoning Flexibility, Expansion Approval, And Exceptional Location, This Is An Extraordinary Opportunity For Homeownership Or Investment. Schedule Your Private Viewing Today. (id:55499)
Sotheby's International Realty
Sotheby's International Realty Canada
11 Oakley Drive
Niagara-On-The-Lake (108 - Virgil), Ontario
Construction has begun! There is still opportunity to choose finishes and fixtures to your liking. This home in the new Settler's Landing subdivision in Virgil right in the heart of Niagara's wine country. This thoughtfully crafted home, currently being built by highly respected local builder Niagara Pines Developments, offers a spacious and well-designed floor plan, with comfortable living in mind. Enjoy high-quality standard finishes that allow you to create your dream home without compromise. Expect engineered wood and tile flooring (no carpet), oak-stained stairs, oak railing with wrought iron spindles, gas fireplace with stone cladding, stone countertops in the kitchen and bathrooms, a tiled walk-in shower, a well-appointed kitchen, 15 pot lights, and a generous lighting allowance. The homes exterior will feature a refined and distinguished look featuring stylish stone and stucco. This area is flourishing and the town of Virgil has many great amenities all just a couple of minutes away. Old town Niagara -on-the-Lake is less than 10 minutes away and award winning wineries and breweries are a plenty! Please note that this home build is in progress. (id:55499)
Bosley Real Estate Ltd.
46a - 285 Geneva Street
St. Catharines (446 - Fairview), Ontario
The very famous "Fat Bastard Burrito" franchise business for sale. The only Fat Bastard location in St. Catherines. Superb minimum rent of $2314.67 only plus TMI and HST. Located at Fairview Mall St. Catherines. Lease until 2030 + plus extension option ... Surrounded by .. LCBO, Zehr's, SportChek, Winners, etc. Great sales ..... clients, good low overhead cost, good profitable business. High traffic area, premises equipped with high grade chattels. Uber, Skip available. Be your own boss. Training to be provided by the head office. Tons of Signage. Takeout Restaurant only. (id:55499)
Century 21 Skylark Real Estate Ltd.
22 Hutchison Road
Guelph (Clairfields/hanlon Business Park), Ontario
Brand New Pre-Construction Single Family Home in sought-after south end Guelph in the appealing Royal Valley community. Still time to choose finishes! Unique separate exterior entrance to basement.4 bed/2.5 bath, large open concept living area. Beautiful oak staircase. Double sink vanity in ensuite with separate shower. Pot lights galore. 2nd floor laundry. Tens of thousands of upgrades, too many to list. Close to all amenities and Guelph University. Tarion warranty applies. (id:55499)
RE/MAX Escarpment Realty Inc.
42 Hutchison Road
Guelph (Clairfields/hanlon Business Park), Ontario
Stunning Sunny & Bright Brand New Model Home in sought-after south end Guelph in the appealing Royal Valley community. 4 bed/4.5 bath detached home, open concept living area with multiple family/entertaining areas. Soaring 10 ceilings on the main floor with gorgeous waffle finish. Stylish kitchen with sleek quartz countertops along with a quartz backsplash. Beautiful oak staircase complete with designer wrought iron spindles. Large finished basement with full washroom. Thousands in upgrades included, too many to list. Close to all amenities and Guelph University. Tarion warranty applies. (id:55499)
RE/MAX Escarpment Realty Inc.
236 Snowberry Lane
Georgian Bluffs, Ontario
Brand New & Never lived in Luxury Detached House In Cobble Beach Golf Resort. Providence Model with Extended Loft. 2563 sq ft+144 sq ft finished basement vestibule. MANY UPGRADES including PREMIUM Lot with Pond & Golf View. Stone Fireplace with Stones up to the 16' Coffered ceiling in Great room with Pot lights. Gourmet Kitchen with PARIS Cabinets, QUARTZ Countertops And Large Island With Extended Breakfast Bar. Main Floor Primary Bedroom With Spa Style Ensuite Bath. 9 Ft Ceiling On Main Floor. Office On The Main Level And 3 Large Bedrooms & Loft On The 2nd Level. Huge Backyard backing on to POND & GOLF course. Sodding & Driveway have been completed. A Master-planned community, Cobble Beach features a remarkable balance between resort and residential elements. Many Nearby Amenities Including Beach, Golf, Trails, Tennis, Spa & Fitness Place. Buyers to complete Mandatory Golf Membership Agreements and pay membership transfer fee of $11,250 + Hst on closing. Common Element / POTL fees $333.53 / month. Municipal Wastewater fee is $114.99/month.**EXTRAS**Seller is Offering $10,000.00 CREDIT to the Buyers upon closing, which Buyers can use to BUY APPLIANCES of their choice, Towards the membership transfer FEES or FURNISHING of the house. Just View & Buy! (id:55499)
Century 21 People's Choice Realty Inc.
402 - 10 Garfella Drive
Toronto (Mount Olive-Silverstone-Jamestown), Ontario
Renovated and spacious 2 bedroom suite with modern kitchen featuring stainless steel double under mount sink, modern cabinetry, ceramic tiles and backsplash. Stainless-steel Refrigerator, Stove, Dishwasher and over the range Microwave. Fully renovated bathrooms include upgraded fixtures, new bathtub, ceramic tiles, and new vanity with quartz countertop. On-site laundry available ($) and optional parking for $90.00/month (outdoor only). Heat included; hydro extra. Pets are welcome!I Ideally located just steps from all amenities, a 5-minute walk to Albion Centre Mall, and close to TTC, Etobicoke North GO Station, and major highways for effortless travel! Unit is virtually staged. Pictures may not depict the exact unit. (id:55499)
Slavens & Associates Real Estate Inc.
204 - 162 Reynolds Street
Oakville (1013 - Oo Old Oakville), Ontario
Prime Location Alert! Nestled in the heart of Old Oakville, this boutique building has only 12 units, Lounge Area And Roof Terrace! The 1255 sq. ft. suite offers a welcoming living space complete with a fireplace. Two generously sized bedrooms and two full bathrooms provide comfort and convenience, complemented by two parking spaces. A charming solarium with exposed brick and floor-to-ceiling windows can serve as a dining area, office, or sunroom. The unit has undergone a complete transformation, featuring a contemporary white kitchen with backsplash & new S/S appliances. Modern touches like pot lights, laminate flooring, new door trim, 5" baseboards, and Decora electrical switches enhance the aesthetic. Take leisurely strolls to Lakeshore shops, top-notch restaurants, lakeside trails, Oakville Trafalgar Community Centre, Oakville Centre for the Performing Arts, and the library - all just steps away! (id:55499)
Right At Home Realty
261 Pinehurst Drive
Oakville (1006 - Fd Ford), Ontario
This Stunning 4+1 Bedroom, 3-Bathroom Home Offers a Spacious and Well-Designed Layout, Perfect for Family Living. Featuring Separate Dining and Living Rooms, a Large Family Room With a Cozy Fireplace, and an Updated Eat-In Kitchen With a Granite Breakfast Bar and Custom Cabinetry, This Home Exudes Both Style and Functionality. The Primary Bedroom Includes a Private 4-Pc Ensuite, While the Lower Level Boasts a Sizable Rec Room and an Additional Bedroom. Nestled in a Prime Oakville Location, It's Within Walking Distance to Top-Rated Schools, Including Maple Grove Public School, St. Vincent, Oakville Trafalgar High, and St. Mildreds. With Ample Parking and a Beautifully Maintained Interior, This Home Is a Must-See! (id:55499)
Exp Realty
65 Muzzo Drive
Brampton (Sandringham-Wellington), Ontario
This stunning 2-bedroom + Loft condo, THE MARIA Townhome is nestled in an exclusive gated community with top-tier amenities, including a private 9-hole golf course. Offering approximately 1,415 sq. ft. of stylish living space, this home is designed for both comfort and sophistication. Inside, you'll find an open-concept layout with soaring ceilings, allowing for abundant natural light. You will get to choose your interior finishes. The primary suite boasts a spa-like Ensuite and generous closet space, while the second bedroom is ideal for guests or a home office. The versatile loft can serve as a media room, or study. Residents enjoy resort-style amenities including a clubhouse, fitness center, pool, tennis courts, and scenic walking trails. With secure gated access and maintenance-free living, this townhome offers an unparalleled lifestyle in a sought-after community. (id:55499)
Spectrum Realty Services Inc.
523 - 86 Dundas Street E
Mississauga (Cooksville), Ontario
NEW TWO BEDROOM, TWO FULL BATH AND DEN 700+ SQUARE FEET CONDO. Super Functional Layout w High-End Finishes, 9 Ceilings, Floor To Ceiling Windows and Open-Concept Living and Dining. Modern Kitchen w Cabinetry. Two bedrooms and a den for Home Office or Prayer Room or a Kids Room. Walking Distance to Buses and LRT coming soon. (id:55499)
Pontis Realty Inc.
30 - 2842 Bloor Street W
Toronto (Kingsway South), Ontario
Upscale Professional Lower Level Office Space Available For Lease In The Highly Desirable Area Of The Kingsway. This Well Maintained Unit Offers An Open concept space Kitchenette And Private Washroom And 500 Sq Ft Of Rentable Space. Rear Parking available At Additional Cost. Excellent Onsite Landlord In A Well Maintained Building. (id:55499)
Royal LePage Real Estate Services Ltd.
18 - 3409 Ridgeway Drive
Mississauga (Erin Mills), Ontario
Welcome to this stunning corner-unit townhome at 3409 Ridgeway Drive, Unit #18, offering 1,349 sq. ft. of modern living space with $25K in upgrades! Completed in Fall 2023, this home boasts 9 ft ceilings, sleek vinyl oak flooring throughout, and premium carpet on the stairs. The open-concept main floor features pot lights with dimmers, a walk-in pantry, and a TV wall-mount outlet in both the living area and primary bedroom. The primary suite includes a frameless glass shower and custom closet organizers. A dedicated office space adds to the homes functionality. Enjoy outdoor living with an expansive 400 sq. ft. rooftop terrace, complete with a gas line for BBQsperfect for entertaining. Nestled inward within the complex, this unit offers privacy while being steps from a private playground and outdoor workout area. Includes 1 underground parking spot. Conveniently located near Highway 403, this home is a 4-minute drive to Costco, 6 minutes to Erin Mills Town Centre, and 7 minutes to Credit Valley Hospital. Plus, enjoy the convenience of a newly built plaza on Ridgeway Drive with a pharmacy, walk-in clinic, dentist, and animal hospital. With top-rated schools within walking distance, this is an opportunity not to be missed! (id:55499)
Exp Realty
196 Ramblewood Drive
Wasaga Beach, Ontario
*SEASONAL RENTAL* Welcome to your summer retreat in Wasaga Beach! Experience luxury living in this bright & spacious 1 year old home, with a sleek & contemporary design. Fully furnished, with 3 bedrooms & 2 full bathrooms on the main floor + powder room. 2 additional bedrooms & a 3pc Jack and Jill bathroom in the basement. Enjoy a private back yard and deck with BBQ, a fully equipped kitchen, and all utilities included + high speed internet. 3 minute drive to shops and restaurants,10 min walk to Beach 6 with beautiful sunset views, and a 2 minute walk to trails. Just a short drive to Collingwood & Blue Mountain Village. This beautiful home offers both comfort & convenience for your summer stay! Available from May - October (3 months minimum), offering flexible dates & the option to extend your stay. Secure your summer escape now and embrace the beauty of Simcoe county & everything it has to offer! (id:55499)
Exp Realty
10 Georgian Grande Drive
Oro-Medonte, Ontario
Surrounded by the beautiful scenery of Oro-Medonte, welcome to 10 Georgian Grande Dr. in the highly sought-after community of Braestone. Summer is just around the corner and this stunning 5 bedroom 5 bath family home with heated salt water pool, pergola, putting green & firepit is the perfect choice! This home features 3,785 sq ft of fin living space plus a partially finished coach house above the heated & cooled 3 car garage. The main floor offers an open concept plan with gorgeous kitchen with classic white cabinetry, Quartz counters and stainless appliances. The dining/livingroom area is sun-filled and has convenient access to the extensively landscaped backyard and pool area. The livingroom is highlighted by a gas fireplace surrounded with built-in cabinetry. The mainfloor primary suite has a cozy gas fireplace, walk-in closet with built-ins, and a lovely 5 pc ensuite. Mainfloor office, 2 pc bath and laundry complete the main level. Upstairs you'll find 3 generous sized bedrooms, one with ensuite and a lavish main bath with double sinks, freestanding tub and glass shower. The lower level expands entertainment space with a large rec room with gas f/p, bar area, bedroom and 3 pc bath. The coach house is heated and cooled and is partially finished with hot/cold plumbing, roughed-in bathroom, lighting and electrical for kitchenette and washer & dryer. Enjoy peace of mind with full-home generator, alarm & irrigation systems, Bell Fibe. Enjoy backing on the Braestone Farm where family can enjoy close proximity to amenities such as fruit and veggie picking, pond skating, baseball, sugar shack, small farm animals & community events. Golf nearby at the Braestone Club & Dine at the acclaimed Ktchn restaurant. All minutes away, ski at Mount St Louis & Horseshoe, get pampered at Vetta Spa, challenging biking venues, hike in Copeland & Simcoe Forests. Fabulous location, approx 1 hour from Toronto and 30 min to Muskoka. A unique neighbourhood with a true sense of community! (id:55499)
RE/MAX Hallmark Chay Realty
764 Regional Highway 47
Uxbridge, Ontario
Prime 122+/- Acre Property Bordering Uxbridge Incredible Investment Opportunity. An excellent opportunity to own a 122+/- acre property bordering the Town of Uxbridge, located next to a new subdivision. The majority of the land is workable and currently being farmed, offering great potential for agricultural use. This property boasts significant frontage along Highway 47 and O'Neil Road, providing ample exposure and accessibility. The land also features two separate homes: a 4-bedroom, 2-storey house and a 2-bedroom, 1.5-storey house, both currently rented. In addition, the property includes a large barn and multiple outbuildings, ideal for farming operations or storage. With close proximity to all amenities and just a short walk to Downtown Uxbridge, this property offers a unique combination of rural living with easy access to the town. An easy commute to the GTA further enhances its appeal as a long-term investment for the future. (id:55499)
RE/MAX All-Stars Realty Inc.
126 - 372 Hwy 7 E
Richmond Hill (Doncrest), Ontario
Presenting an exceptional opportunity to lease a 313 sq. ft. mixed-use retail space right on HWY 7 and Bayview Ave. This ground-floor unit is situated within the esteemed Royal Gardens II condominium. The unit is strategically located in the vibrant Doncrest neighbourhood, known for its family-friendly atmosphere and diverse community. The area boasts a variety of shops, restaurants, and professional offices along Highway 7, particularly around Leslie Street, which features numerous shopping malls and independent Asian establishments. Doncrest offers convenient access to major transit options, including Highway 407 and Highway 404/Don Valley Parkway, and local bus services along Bayview Avenue. The neighbourhood is home to several reputable schools, such as Doncrest Public School and Thornlea Secondary School, making it an attractive location for business owners needing high foot traffic and accessibility. This versatile retail space is ideal for entrepreneurs and established businesses seeking to initiate or expand their presence in a thriving community. Don't miss the chance to position your company in this prime location that combines modern amenities with a supportive neighbourhood atmosphere. (id:55499)
Search Realty
Ph710 - 18 Rouge Valley Drive W
Markham (Unionville), Ontario
Client RemarksWelcome To Downtown Markham! Newest Creation By Remington Group"The York Condo".Featuring 10 ft Ceiling.Two-Bedroom Unit Features A Spacious Private Balcony. The Modern Kitchen Boasts A Minimalist Luxury Design With High-Quality Appliances, Quartz Countertops, And Stylish Fixtures.Tons Of Upgrades,Overlooking Unobstructed Pond View.Great School Boundaries Inc:Markville Secondary School.Exceptional Amenities Include A Rooftop Patio, Outdoor Pool, Fully Equipped Gym, Guest Suites, Party Room, Outdoor BBQ Area, Visitor Parking, Pets Shower Room, And 24-Hour Concierge Service. Walk To Viva, Yrt, Close To Go Train, Whole Foods, Main St Unionville, Markham Town Squares Shops And Restaurants, Schools, Parks, Ravine Trails, And The Future York University. Convenient Access To Hwy 407 And 404! Low-rise Building, No More Waiting for The Elevator! **EXTRAS** Existing Stove, S/S Oven, B/I Refrigerator, B/I Dishwasher, S/S Microwave, S/S Hood, Stacked Washer & Dryer, Window Covering ,1 Parking Space, 1 Locker. (id:55499)
Homelife Landmark Realty Inc.




