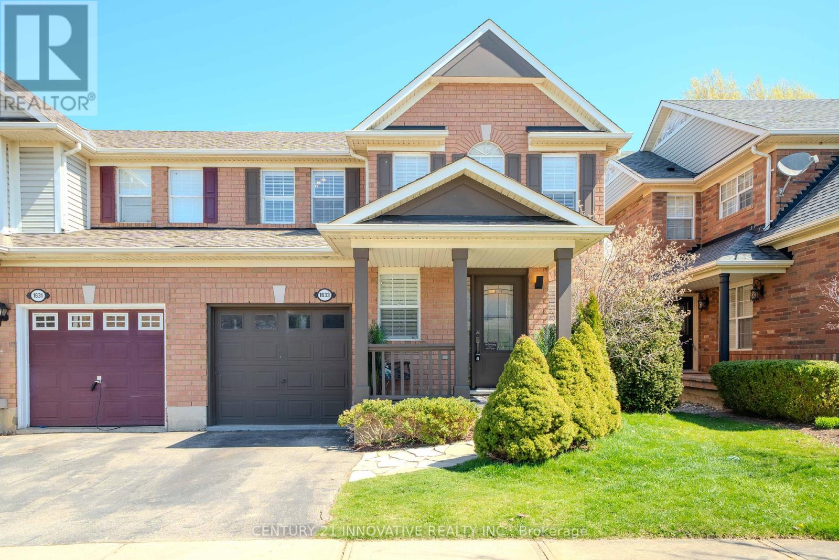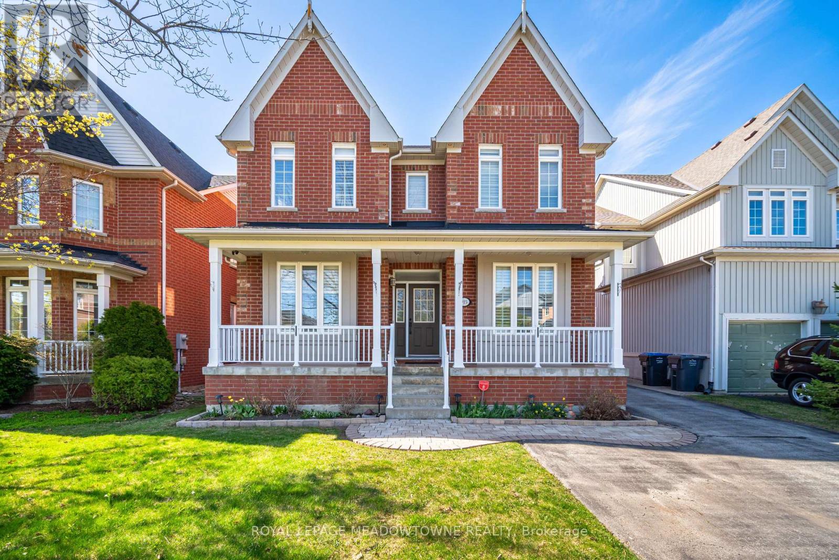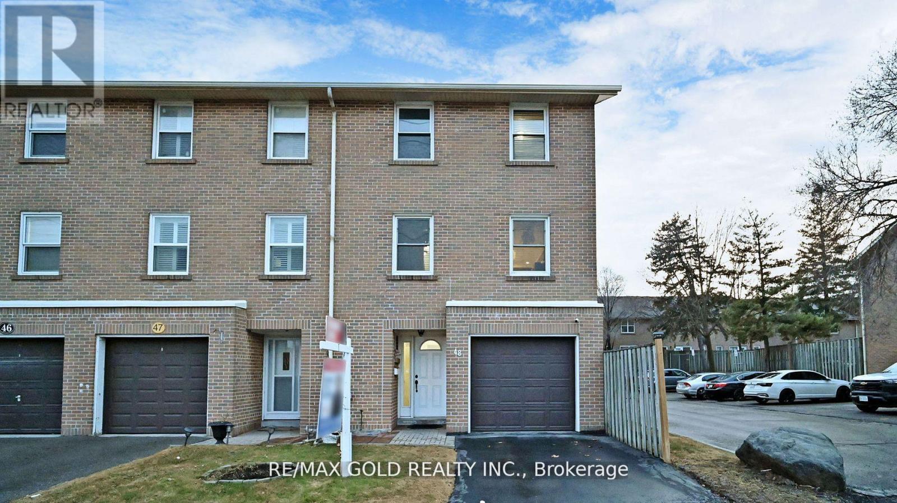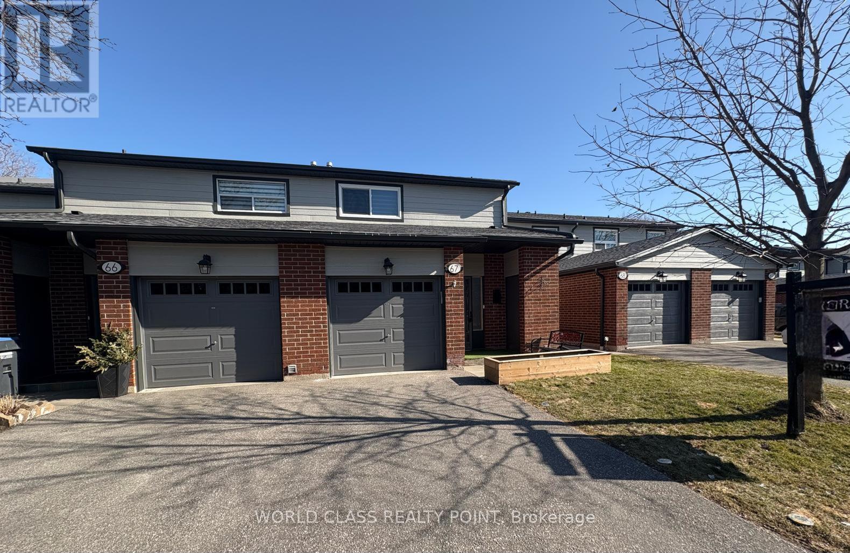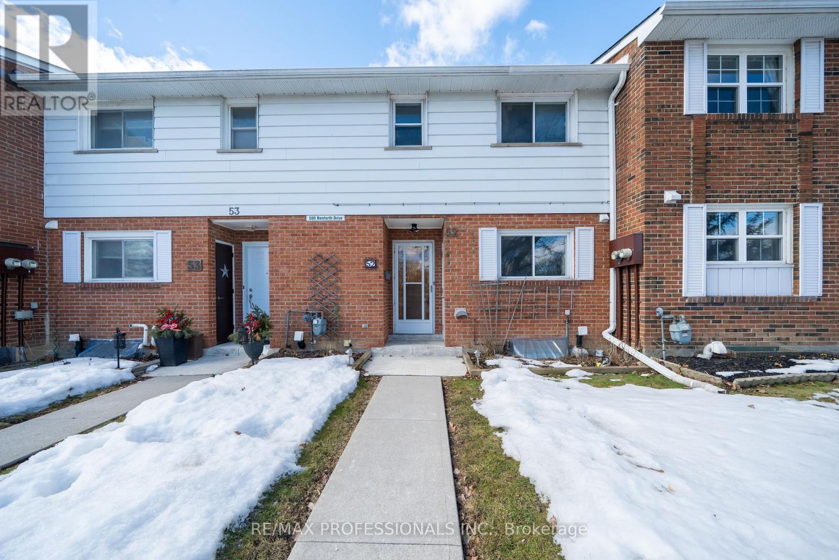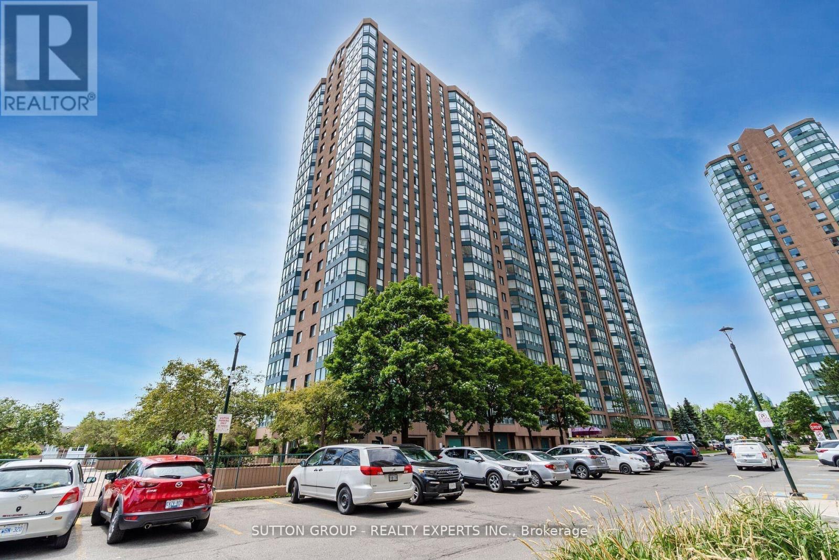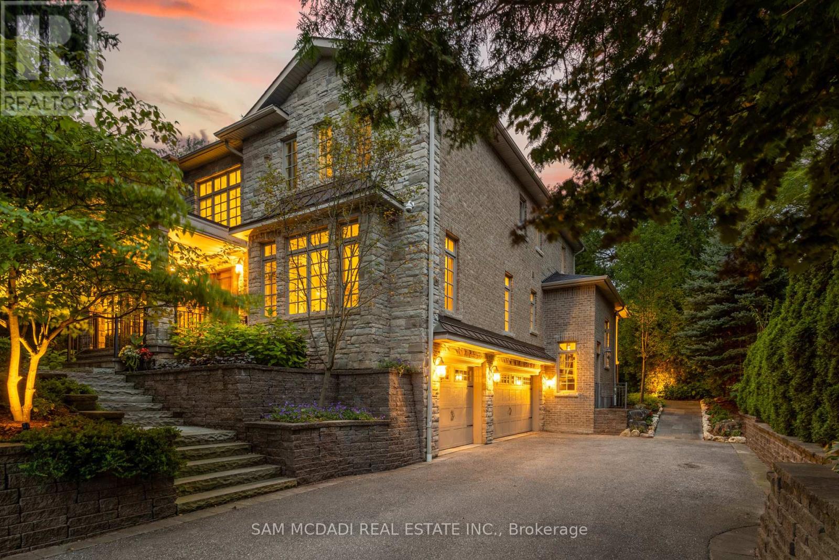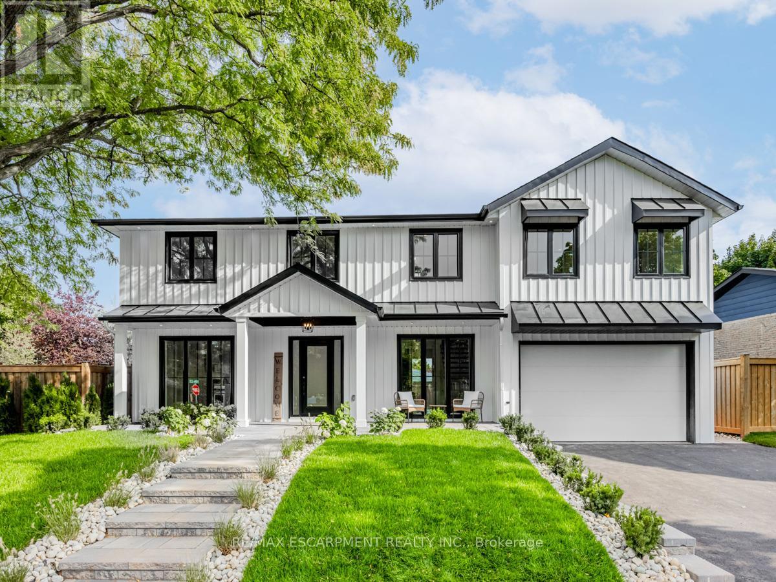68 Greendale Avenue
Toronto (Rockcliffe-Smythe), Ontario
**Charming Fully Renovated 2-Bedroom, 2-Bathroom Detached Home in Rockcliffe-Smythe** Welcome to this beautifully renovated detached home. Featuring two bedrooms and two modern bathrooms, this home offers comfort and style in every corner. The home has been thoughtfully updated with a brand-new kitchen (2025), sleek new flooring throughout (2025), new electrical (2025), and new windows (2025), with the exception of two. The finished basement adds even more potential for additional living space, perfect for a home office, recreation area, or extra storage. Enjoy the convenience of private parking with your own space in the backyard, offering easy access to the home. The location is ideal, just steps away from public transit and local schools, making it a perfect choice for families and commuters alike. A new furnace (2020) and a back up generator also adds to the functionality of this home. (id:55499)
Intercity Realty Inc.
1633 Gowling Terrace
Milton (Cl Clarke), Ontario
Welcome to this stunning, contemporary, fully upgraded 3-bedroom, semi-detached home, nestled in one of the most friendly, convenient, and inclusive neighbourhoods in Milton. Backing onto a serene private ravine, this home offers rare natural beauty and privacy, creating the perfect retreat right in your backyard. Step inside to a bright, modern interior that has been thoughtfully remodelled throughout. The spacious open layout features a state-of-the-art kitchen with quartz island and high-end gloss cabinetry, stylish bathrooms, updated flooring throughout, on-trend staircase, built-in gas fireplace, and quality craftsmanship in every detail. Whether you're entertaining guests or relaxing with family, the open-concept design and tranquil ravine views make every moment special. Enjoy the convenience of being just minutes from top-rated schools, Toronto Premium Outlets, the Milton hospital, Halton Conservation Parks, and major highways making daily errands and commutes effortless. This welcoming and highly sought after neighbourhood is known for its strong sense of community and safety, making it an ideal place to call home. Don't miss this rare opportunity to own a turnkey property in a truly exceptional setting. (id:55499)
Century 21 Innovative Realty Inc.
1573 Moira Crescent
Milton (Bw Bowes), Ontario
Experience Modern Luxury in Miltons Desirable Bowes Neighbourhood! Welcome to this like-new, freehold end-unit townhouse, just over a year old, offering modern finishes, smart upgrades, and exceptional value. Spacious & Functional Layout: Boasting 3+1 bedrooms and 3 bathrooms across approximately 1,500 -2,000 sq ft, this home offers a smart and versatile layout ideal for families and professionals, couples & families alike. Gourmet Kitchen: Cook in style with upgraded stainless steel appliances including a touchscreen fridge, double oven, built-in microwave/owen & wine fridge, and dishwasher. Enjoy quartz countertops, upgraded cabinetry, a pantry, and elegant valence and pendant lighting. Elegant Interiors: On entry, the foyer features upgraded tile, 9-foot ceilings, custom wainscotting, upgraded millwork, and split staircases that elevate the entire homes aesthetic. Spa-Inspired Bathrooms: Relax in luxury with granite countertops, upgraded tilework, a glass-enclosed shower in the primary ensuite, and a deep soaker tub in the main bath. Smart Home Convenience: Stay connected with smart temperature, lighting, and garage controls, all accessible via smartphone. Wi-Fi-enabled fridge, dishwasher, oven, and washer/dryer make daily life seamless. Parking & Outdoor Living: Enjoy a deep 1.5-car garage, a 2-car driveway with no sidewalk, a spacious private balcony (AC-free thanks to end-unit layout), and a Juliet balcony on the third floor. Bonus Features: Top-floor laundry with high-end, Wi-Fi-enabled appliances Central vac rough-in with toe-kick sweep inlet in the kitchen for easy clean-up Energy-efficient systems throughout Unbeatable Location: Set in the vibrant Bowes community, just minutes from parks, trails, top-rated schools, grocery stores and Milton GO Station. (id:55499)
RE/MAX Experts
915 Gaslight Way
Mississauga (Meadowvale Village), Ontario
Fantastic Opportunity, Rare Floor Plan, Hardwood Floors ( Jatoba Gran Marquis) Main/Second Floor, Laminate In Basement, Crown Molding Throughout M/S Floor, Pot lights and Dimmer Switches All Over, All Closets Have Closet Organizers, 9ft Ceilings Main Floor & Second Floor, Alarm Monitoring With Security Cameras( Front & Back ) Executive 4 + 2 Bedroom ( Could Have In law Primary In Dining Room/bedroom Has 4pc Bathroom and Large Walk In Closet, Sun Drenched Living Room, Beautiful Family Room With Gas Fireplace, Over Sized Windows, Gourmet Kitchen, Granite Counters, Centre Island, Top Of The Line Built In Jenn-Air And Panasonic S/S Appliances, Oversized Breakfast Area O/L Family Room, Main Floor Laundry Room With Door Leading To Glass Enclosed With Covered Access To A Double Attached Garage, Terracota Porcelain Floors In Garage. Second Floor Has 4 Spacious Bedrooms, Primary With 5pc Ensuite, 3rd Bedroom Has 4pc Ensuite And Walk In Closet, All 4 Bedrooms Have Closet Organizers, Practical 3rd 4Pc Main Bathroom. Professionally Finished Basement With Massive Recreation Room Open Concept, Pot Lights, Practical Galley Kitchen, 5th Bedroom With Built In Closet And 3pc Semi Ensuite, Separate Entrance in Basement Behind The Kitchen Area Possible. Complementing This Beautiful Victorian Style House Is the Subtle Landscaping, Extra Long Driveway Which could Accommodate a Large Family with Plenty Of Cars!! Don't Miss Your Chance To Reside In Meadowvale Village On One Of The Most Sought After Streets In Gooderham Estate Homes Built By Monarch, Walk To 3 Schools Near By Rotherglen Montessori, Meadowvale Elementary And David Leader Middle School ) (id:55499)
Royal LePage Meadowtowne Realty
48 - 7255 Dooley Drive
Mississauga (Malton), Ontario
This well-located home offers the perfect blend of convenience, comfort, and value, making it ideal for first-time buyers, families, or investors. With easy access to schools, shopping, transit, and highways, plus a spacious and functional layout, this property is a fantastic place to call home. Don't wait lets schedule a private viewing and secure this home at the best price! (id:55499)
RE/MAX Gold Realty Inc.
67 - 525 Meadows Boulevard
Mississauga (Rathwood), Ontario
Welcome to your future home! Nestled in a family-friendly neighborhood, this well-maintained 3-bedroom 3-bathroom with finished basement, townhouse is the perfect place to grow your family or start one! As you step inside, the wood floors in the hallway guide you to the heart of the home. The open dining area, overlooking the sunken living room, creates an ideal space for entertaining family and friends. The kitchen, with its stainless steel appliances, also features a cozy eat-in area. As you walk through the living room and past the fireplace, you'll enjoy open views within your fully fenced backyard, offering greenery and privacy with no neighbors behind! The front of the home is free from any homes, giving you the kind of seclusion most people dream of! After a busy day, retreat upstairs to find 3 spacious and functional bedrooms. The master bedroom includes a closet with built-in shelving to accommodate your wardrobe. The second and third bedrooms also offer ample space and are finished with laminate/wood flooring. The second-floor bathroom has recently been renovated for a fresh, modern feel. The finished basement features newly installed laminate flooring and includes an open recreation room, a 3-piece bathroom, a full laundry suite with full-sized washer and dryer, and plenty of storage space for your extra belongings. For your convenience, there's a private driveway and garage, providing plenty of parking. There is also a storage locker conveniently located by the front door and the home has been freshly painted. Conveniently located to Square One, Restaurants, Hwy 403, and Public Transit - simply move in and enjoy this beautiful home! Many updates/upgrades in the last 4 years include: Roof (2023)-Furnace(2021)-Windows(2022)-Outside Siding(2024)-Flooring Main Floor(2020)-Staircase Carpet(2025)-Basement Flooring(2025)-Kitchen Cabinets/Countertop(2020)-Fridge(2020)-Stove(2020)-Dishwasher(2023)-Washer/Dryer(2020),Garage Door (2023) (id:55499)
World Class Realty Point
1178 Agram Drive
Oakville (Jc Joshua Creek), Ontario
This high-end executive townhouse in the prestigious Joshua Creek community features 9-ft ceilings on the main level, a beautifully landscaped lot, and a private backyard oasis. It is connected to the neighbor only by the garage, giving it the appearance of a detached home. The home offers a 2-car garage, an impressive entry with a curved staircase, and a family-sized gourmet kitchen with stainless steel appliances, granite countertop and a cozy breakfast area. The elegant great room boasts a fireplace and hardwood floors throughout. The master suite includes a walk-in closet and a luxurious 5-piece ensuite. Roof was replaced in 2019. Epoxy garage floor painting in 2021. Freehold property with no POTL fee. This home is located in the sought-after area served by Joshua Creek Public School and Iroquois Ridge High School. Just minutes from major highways and shopping, this property blends luxury, style, and convenience. Don't miss the opportunity to own this exceptional home! Please check the link for 3D virtual tour. (id:55499)
Homelife Landmark Realty Inc.
2950 Garnethill Way
Oakville (Wm Westmount), Ontario
Experience the charm of this Mattamy Freehold Townhome in West Oak Trails, showcasing the exquisite Golden Holly model. This lovely 3-bedroom, 3-bathroom home spans three levels with 1564 square feet of living space. It features bright laminate floors on the main and hardwood floors on the second floor, luxurious granite countertops in the kitchen, and an array of upgrades too numerous to list. The home is equipped with high-end stainless steel appliances and includes a master suite with a 3-piece ensuite bathroom. There's also a spacious lower-level family room with a walk-out to a fully fenced yard and inviting 2024 interlock and deck patio, along with convenient garage access directly from the laundry room. This home radiates pride of ownership and is ready for you to call it your own. (id:55499)
Ipro Realty Ltd.
52 - 580 Renforth Drive
Toronto (Eringate-Centennial-West Deane), Ontario
Desirable Centennial Gardens Townhomes! *Calling all First Time Buyers, Move-Up Buyers or Down-sizers! True Pride of Ownership for 50+ Years! Clean and Well-Maintained 3-Level Townhouse. This Functional And Spacious Townhouse Features 3 Bedrooms and 3 Washrooms! Large Living/Dining with Walk out to Enclosed Backyard, A Recently Updated Kitchen with Stainless Steel Appliances, (*Dishwasher Ready*) Powder Room on Main Level. Upper Level Features 3 Large Bedrooms with Ample Closet Space, Full 4 Pc Washroom with Double Vanity. The Finished Basement Includes a Large Rec Room and Additional Bedroom, 3 Pc Washroom with Shower, Laundry Room, Cold Cellar, Ton Of Storage Space and More! Convenient Underground Parking Spot in Small Underground Garage (Only 12 Spots)- Convenient for All Seasons* - Short Walk to Unit. Lots Of Exterior Visitor Parking. Approx 1200+ Sq Feet Above Grade (+ Additional 600 sq ft in Lower Level!) *Unit Fully Painted, Carpets have just been Steam-Cleaned. **Immaculate Hardwood Flooring Under all Carpet on All Levels**. Perfect Location in Etobicoke! Walk To Transit and Great Schools Nearby. Quick Access to All Highways and Main Amenities. Convenient Plaza Across the Street with No Frills, Eateries and More. Short Walk to The Future Home of The Eglinton LRT! Ton Of Parks Including Centennial Park and Golf, Etobicoke Olympium, Access to Walking/Cycling Trails + Much More. Take the Virtual Tour! (id:55499)
RE/MAX Professionals Inc.
4196 Treetop Crescent
Mississauga (Erin Mills), Ontario
Turnkey Home in Family-Friendly Erin Mills Crescent! Welcome to this beautifully maintained 3-bedroom, 3-bathroom home located in the highly sought-after Erin Mills neighborhood, just minutes from the University of Toronto Mississauga (UTM) campus. * This charming residence features freshly painted walls (2025) and a new roof (2022) for your peace of mind. Updated in 2023, the basement boasts heated floors and a built-in water filtration system for enhanced comfort and convenience. The renovation included thoughtful upgrades such as pot lights, porcelain tiles, 6-inch baseboards, crown molding, smooth ceilings, and modern slate bathroom walls. Enjoy a functional layout with a side entrance to the yard, an illuminated walkway, new landscaping. * Close to top-rated schools, Erin Mills Town Centre, public transportation, and major highways. (id:55499)
Highland Realty
704 - 155 Hillcrest Avenue
Mississauga (Cooksville), Ontario
Welcome to this exceptional corner unit offering one of the largest and brightest layouts in the building. This beautifully maintained unit features 2 generously sized bedrooms, a versatile den ideal for a home office, 2 full bathrooms, and a sunlit solarium with unobstructed views. The kitchen is equipped with elegant quartz countertops, valance lighting, and ample cabinetry perfect for everyday living. Ideally located just minutes from Square One Shopping Centre and within walking distance to Cooksville GO Station, top-rated schools, hospitals, public transit. A rare opportunity to own a spacious, well-appointed home in a highly sought-after location. (id:55499)
Sutton Group - Realty Experts Inc.
34 - 35 Collins Crescent
Brampton (Brampton North), Ontario
Amazing renovated 3-bedroom, 2-bath WALKOUT Ravine end-unit townhouse with spectacular sunset views! Thoughtfully updated from top to bottom, this rare end-unit offers a premium lifestyle backing directly onto tranquil parkland. Enjoy breathtaking sunsets from your private main-floor balcony or fully fenced backyard, complete with a gate providing direct access to the parkideal for relaxing, entertaining, or outdoor play.Inside, the bright open-concept layout features a chef-inspired kitchen with quartz countertops, upgraded cabinetry, stainless steel appliances, and a built-in breakfast bar that seamlessly overlooks the spacious great room. Stylish pot lights throughout the main floor add warmth and modern flair.Upstairs, the large primary bedroom boasts a walk-in closet, and both bathrooms have been beautifully updated. The fully finished walk-out basement includes a separate entrance and a cozy rec roomperfect for guests, a home office, or potential in-law suite. Additional highlights include direct garage access, vinyl windows, and parking for two vehicles.Located in a quiet, family-friendly community, this home is part of a well-managed complex with low maintenance fees. Enjoy access to premium amenities, including an outdoor pool, basketball area, and a party room.This is a truly rare and desirable offering for first time home buyers and downsizes dont miss your chance to make it yours! (id:55499)
RE/MAX Excellence Real Estate
18 Palomino Trail
Halton Hills (Georgetown), Ontario
Welcome to this Bright and Spacious End Unit Town house -feels like Semi, backing onto your own greenspace! Across the Street from The Credit River. 3 Bedrooms, 3 Bathrooms with open concept layout. Large Living Room with Dining Area, Kitchen with breakfast area w/walkout to Backyard. Large Primary Bedroom with 4 pieces Ensuite, Two separate His & Her closets including a Walk in closet. 2nd Bedroom includes 2 windows for fresh air and natural light, A private sit in bay window and closet in the 3rd bedroom. Finished basement with play/entertainment area that can be used as 4th Bedroom or Family Room. Basement includes laundry with direct access to/from Garage. 4 min drive To Shopping & Go Train Station, 5 minutes walk to Credit River & Bruce Trail. (id:55499)
Century 21 People's Choice Realty Inc.
Unit 3 - 2579 Sixth Line
Oakville (Ro River Oaks), Ontario
Discover this modern, move-in-ready corner and end-unit townhouse in the sought-after River Oaks community, where style, convenience, and serene living come together. Perfectly located, this home offers easy access to Highways 403, 407, and QEW, making it a commuters dream. Step into the bright, open-concept living space, featuring large windows that flood the home with natural light. The private balcony overlooks a peaceful green space, ensuring ultimate tranquility. Yes, its a cemetery, but think of it as the quietest neighbours you'll ever have! No noisy industrial areas or overcrowded neighbourhoods here, just calm surroundings that let you truly unwind. The sleek kitchen is equipped with stainless steel appliances, a breakfast bar, and plenty of storage, making it perfect for cooking and entertaining. This home is also surrounded by top-ranking elementary and secondary schools, offering exceptional educational opportunities for families. Enjoy the best of both worlds with everyday essentials just minutes away, including Walmart, Superstore, and Dollarama. For outdoor enthusiasts, this home is steps from parks, walking trails, and splash pads, providing endless opportunities for recreation and relaxation. Nestled in a vibrant and family-friendly neighborhood, this property offers the perfect balance of urban convenience and peaceful surroundings. Whether you're enjoying your morning coffee on the balcony or taking a leisurely stroll through nearby trails, this home is your retreat from the hustle and bustle of daily life.Make this stunning townhouse your own and experience everything River Oaks in Oakville has to offer! (id:55499)
Ipro Realty Ltd.
2 - 4 Bradbrook Road
Toronto (Islington-City Centre West), Ontario
Welcome to Bradbrook Square. The best kept secret in Etobicoke! This newly renovated multi-level condo townhouse offers an amazing amount of space across five levels. Generous foyer with storage nook & brand new powder room. Cool industrial style kitchen with a retro vibe, concrete floors, brick accent wall, huge stainless steel island and wall-to-wall pantry for max storage. Kitchen overlooks a spacious living room below with soaring 11 foot ceilings and walks out to private patio surrounded by mature trees. Lower level family room makes for a great hangout space for kids or generous office area. Primary bed offers a massive his/hers walk-in closet with sliding barn doors. Two addl bedrooms are west facing and include free standing storage closets. Built-in garage with keypad opener plus driveway parking. Steps to TTC along Queensway & 10 mins north to Islington subway. Walking distance to shops, grocery, schools & parks. Mins by car to Gardiner. (id:55499)
Royal LePage Real Estate Services Ltd.
203 - 45 Sousa Mendes Street
Toronto (Dovercourt-Wallace Emerson-Junction), Ontario
Welcome to the perfect balance of urban convenience and cozy community living! This 2-bed + den, 2-bath townhome is nestled in a vibrant, family-friendly neighborhood and it comes with not one, not two, but three amazing outdoor spaces! What makes this home stand out? A large rooftop terrace + two private balconies, giving you the ultimate setup for relaxing, entertaining, or getting your grill on all summer long and gardening! Step inside to find a bright, open-concept layout with 9 ft ceilings and large windows that light up the space with natural light. A cozy spacious primary suite with a walk-in closet & ensuite, second bedroom includes a Murphy bed and walk out to your own balcony. Head up stairs where you will find a large enclosed den that can be used as an office, yoga space, reading space or storage! There is a perfect size nook for a bar / coffee bar or fridge to perfect to grab drinks and enjoy on the roof top terrace. Location? Unbeatable. You're just steps from Dundas West Station, GO Trains, and the UP Express, making commuting a breeze into the city and your super close to the QEW. Plus, enjoy the best of neighbourhood with trendy local eats, cafes boutique shops, and lush green spaces right outside your door. 1 parking spot included!Dont miss out on this incredible home in one of Torontos most exciting neighbourhoods! (id:55499)
Keller Williams Referred Urban Realty
20 Cedarbrook Road
Brampton (Sandringham-Wellington), Ontario
Location, Location! Welcome to this beautifully maintained 3-bedroom, 3-bathroom townhome, perfectly situated near Brampton Civic Hospital, parks, top-rated schools, and shopping plazas. This charming home features a spacious primary bedroom with an ensuite bath, gleaming hardwood floors on the main level, and a finished basement with a 3-piece washroom and a versatile recreation area. Enjoy the convenience of interior garage access, a fully fenced yard for privacy, and abundant natural light throughout. Don't miss out on this fantastic opportunity schedule your showing today! (id:55499)
Royal LePage Credit Valley Real Estate
1173 Woodeden Drive
Mississauga (Lorne Park), Ontario
A timeless blend of design and craftsmanship, this custom-built home offers over 7,000 sq ft of living space and sits on a premium 77.5 x 290 ft pool-sized lot in the heart of Mississauga's most coveted neighbourhood, Lorne Park, complete with a spacious 3 car garage. Upon entering the grand foyer, you are immediately greeted by a thoughtfully designed main floor featuring generously sized principal rooms, ideal for both everyday living and entertaining. The chef-inspired kitchen boasts an oversized centre island, an inviting eat-in area, ample counter and storage space, premium appliances, and a butlers pantry that seamlessly flows into the formal dining room, for large family gatherings. The family room overlooks both the kitchen and backyard, and is anchored by a welcoming gas fireplace, creating the perfect setting for relaxation and casual entertaining. The main floor also includes a formal living room, laundry room, and a versatile bedroom that can serve as an office. The second floor is bathed in natural light, thanks to a sizeable skylight that brightens the living space. Upstairs the expansive primary suite overlooks the mature backyard and includes a cozy gas fireplace, his-and-her walk-in closets, a spa-inspired ensuite with heated floors, and a custom laundry chute. Three additional well-appointed bedrooms, each with ample closet space and its own ensuite, ensure comfort and privacy for every family member. The upstairs also boasts a lounge area, ideal for unwinding after a long day. The finished basement, with a separate entrance, includes a bedroom, 3 pc washroom, and plenty of recreation space for the growing family. The expansive, private backyard features endless possibilities for outdoor living, complete with an irrigation system and uplighting that highlight the beautiful perennial gardens. Enjoy the best of South Mississauga, nestled near walking trails, Port Credit, Mississauga Golf Club, hwys, Go Train. Perfect for the most discerning buyer! (id:55499)
Sam Mcdadi Real Estate Inc.
2212 Urwin Crescent
Oakville (Wo West), Ontario
Welcome To 2212 Urwin Crescent, Nestled In The Prestigious Bronte Village Of Southwest Oakville, Just A Short Walk From The Lake. Immerse Yourself In One Of Oakville's Most Exquisite Backyards, Featuring A Covered Outdoor Living Space Complete With A Fireplace And An Outdoor Bathroom. This Remarkable Residence Boasts Over 3,000 Square Feet Of Executive Living Space, Including Four Plus One Bedrooms And Six Luxurious Bathrooms, Designed For An Open-concept Lifestyle On The Main Floor. The Brand-new Custom Kitchen Offers Seamless Access To The Outdoor Dining Area, Showcasing Stunning Views Of The Pristine Swimming Pool And Meticulously Crafted Landscaping. Indulge In The Rewards Of Your Hard Work Within This Extraordinary Masterpiece, Where Every Detail Reflects Sophistication And Luxury. Experience Unparalleled Living In A Setting That Truly Redefines Opulence. (id:55499)
RE/MAX Escarpment Realty Inc.
2273 Munn's Avenue
Oakville (Ro River Oaks), Ontario
Newly renovated freehold townhouse combines modern conveniences with modern style, located at Dundas/Sixth Line. 126 ft premium deep lot. Main floor with engineered hardwood floor/smooth ceiling/pot lights throughout. Freshly painted walls, new stairs with glass railings. The large brand new kitchen has new custom cabinets/new built-in SS appliances/new quartz countertop/new quartz backsplash. Beautiful living room walks out to a large new deck. Two brand new washrooms on second floor, primary bedroom with luxury 4pc ensuite/smooth ceiling/pot lights. All three bedrooms are bright and spacious, with engineered hardwood floor. Finished basement with kitchen/3pc washroom/bedroom. A separate entrance can be added easily at the main floor hallway. Two laundries, large fully fenced backyard. Close to Walmart/Community Centre/Schools/Park/Trail. Top ranked White Oaks SS. **EXTRAS** Kitchen on main floor: Brand new SS B/I kitchen appliances: fridge, cooktop, range hood, oven, microwave. Kitchen in basement: fridge, stove, range hood. Two laundries: 2 washers, 2 dryers. All electrical fixtures. (id:55499)
Right At Home Realty
200 Holloway Terrace
Milton (Sc Scott), Ontario
Nestled in Scott, Miltons most sought-after neighbourhood, this 5+2 bedroom Heathwood home is a masterpiece of design and comfort with over 4,350sqft of living space. This beautiful home is located just a few minutes from the 401, Kelso Park, Milton hospital, upcoming Tremaine overpass and Education Village and is walking distance to the vibrant downtown shops, restaurants and popular farmers market. The professionally landscaped front yard has no sidewalk and boasts a zero-maintenance artificial turf lawn, ensuring a pristine appearance year-round. The garage offers 2 separate EV charging ports on each side and built-in storage space. As you move to the backyard, you're greeted by an oasis of relaxation with a stunning low maintenance heated, salt-water pool with waterfall surrounded by stamped concrete. The composite upper deck is an ideal space for entertaining with ample space for relaxing or dining with its integrated outdoor kitchen including separate outdoor fridge, natural gas BBQ and quartz counter. Inside, the home is brimming with upgrades that cater to luxury and functionality. The open-concept layout showcases high-end finishes throughout. Each floor features a dedicated office space or den, providing the perfect setting for remote work or quiet study. The carpet free upper floor boasts 5 spacious bedrooms with 2 ensuites offering comfort and privacy. The main floor has hardwood throughout, waffle ceiling in the living room, a recently upgraded kitchen with chevron backsplash, pot lights throughout, a main floor office and an upgraded laundry/mud room. A true highlight of the home is the walk-out basement, featuring direct access to the backyard. This lower level is a sanctuary of its own, offering 2 additional bedrooms, a dedicated office space and additional living space thats perfect for entertaining, relaxation, or multi-generational living. (id:55499)
Royal LePage Meadowtowne Realty
26 Bison Run Road
Brampton (Sandringham-Wellington), Ontario
Welcome Home! Immaculately Kept 3 Bdrm Green park Home Boasting Over 1600 SF On A Family Friendly Crescent In Desirable Springdale! This Stunning Link Home W Pride Of Ownership Offers The Perfect Blend Of Comfort And Luxury, Situated Steps Away From Brampton's Best Amenities Incl Parks, Trails, Shops, Restaurants, HWY Access & Hospital! This Home Boasts Beautiful Natural Light, An Open-Concept Main Fl Ideal For Entertaining, Spacious Eat In Kit W/ Bleached Oak Cup & W/O To Patio, 3 Large Bedrooms w Master Br Large Enough To Fit An Office Space Or Sitting Area For Morning Coffee - Your Very Own Relaxing Retreat! Enjoy An Open Concept Finished Bsmt Equipped For Bsmt Apartment Or Rec Area! Discover Your Next Chapter At 26 Bison Run Road! ** This is a linked property.** (id:55499)
RE/MAX Experts
52 Albert Spencer Avenue
Caledon (Caledon East), Ontario
Spectacular Corner Lot 4 Bedroom, 4 Bath, "Fully Upgraded" freshly painted Home. 10 Foot Ceilings Fully Upgraded Kitchen W/Quartz Countertops, Stainless Steel Appliances And Backsplash. Master Bedroom With Large Walk In Closet, Ensuite Freestanding Tub. Pot Lights Throughout The House Welcome to this stunning 3000+ sq. ft. executive home that blends modern elegance with functional living. Situated in a sought-after neighborhood, this meticulously maintained property features spacious principal rooms, soaring ceilings, and abundant natural light throughout. The gourmet kitchen is a chef's dream with premium stainless-steel appliances, quartz countertops, a large island. The open-concept layout seamlessly connects the kitchen to the family room with a cozy gas fireplace perfect for entertaining or quiet nights in. Upstairs, you'll find generously sized bedrooms, including a luxurious primary suite with a walk-in closet and ensuite. Step outside to enjoy the beautifully backyard, perfect for summer BBQs and family gatherings. This home truly has it all style, space, and location. Don't miss your chance to make it yours! (id:55499)
Homelife/miracle Realty Ltd
71 Frederick Tisdale Drive
Toronto (Downsview-Roding-Cfb), Ontario
Stunning 5+1 Bedroom, 6 Bathroom Home with Over 3500 Sqft of Luxury Living! Perfect for working from home or accommodating a large family, this beautifully upgraded home overlooks a scenic park and offers exceptional space and style. With over $100K in upgrades home features include engineered hardwood floors and 9-ft smooth ceilings throughout, an elegant oak staircase with wrought iron pickets, and a spacious living and dining area. The gourmet kitchen boasts quartz countertops, a breakfast bar, and stainless steel appliances. Five generously sized bedrooms, three with private ensuites and private balconies, provide ultimate comfort and privacy. The third-floor master retreat offers a spa-inspired ensuite bath. Additional highlights include ensuite laundry, a detached garage, and a fully finished basement with a family room, an additional bedroom, and a 4-piece bathroom. The home has been freshly painted and professionally cleaned throughout, making it truly move-in ready. Conveniently located just minutes from Highways 401 and 400, Yorkdale Mall, York University, Humber River Hospital, Costco, Sportsplex, and more. A quick two-minute walk to the TTC bus stop, offering direct routes to Wilson and Downsview subway stations. The GO Train provides a fast commute to Union Station in just 25 minutes. Enjoy daily strolls and year-round events in Downsview Park. (id:55499)
Royal LePage Signature Realty


