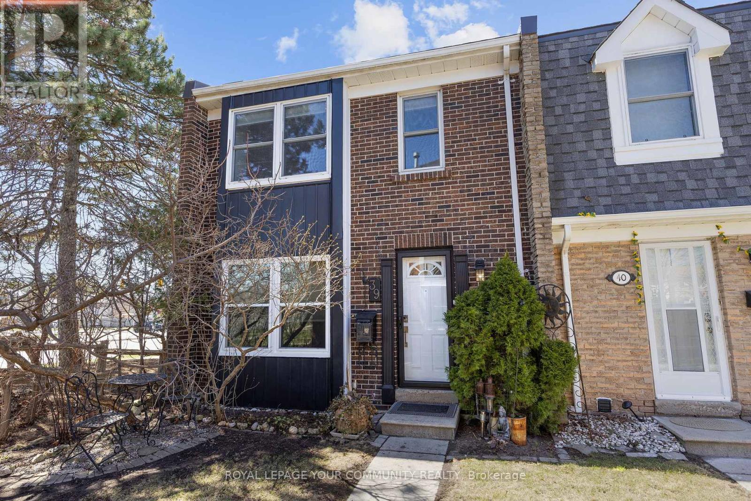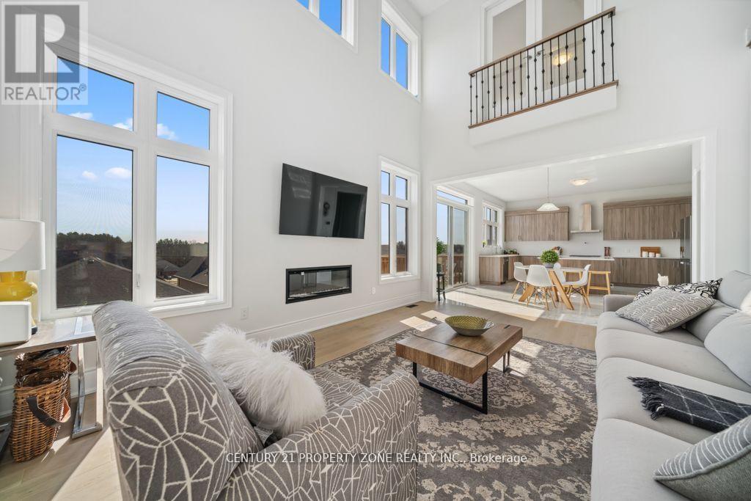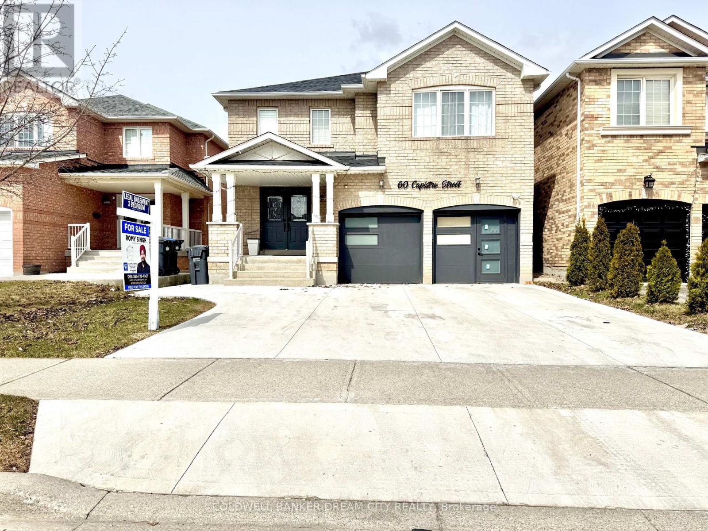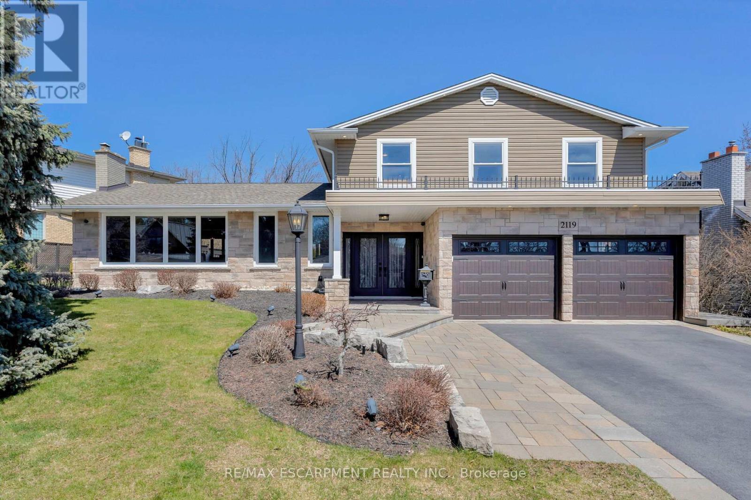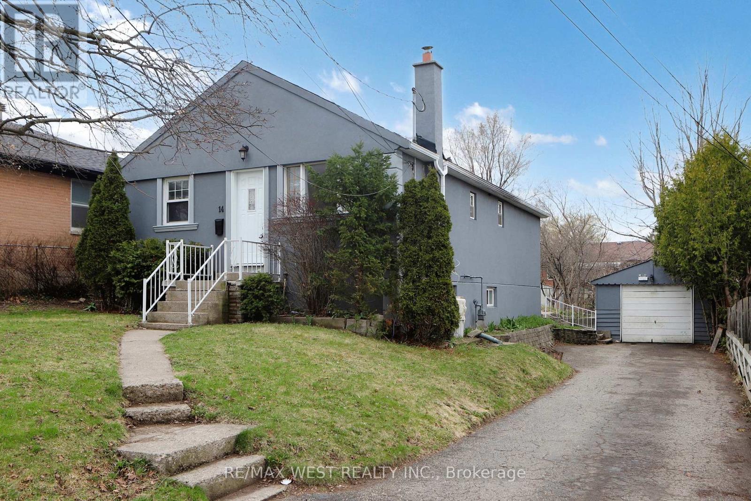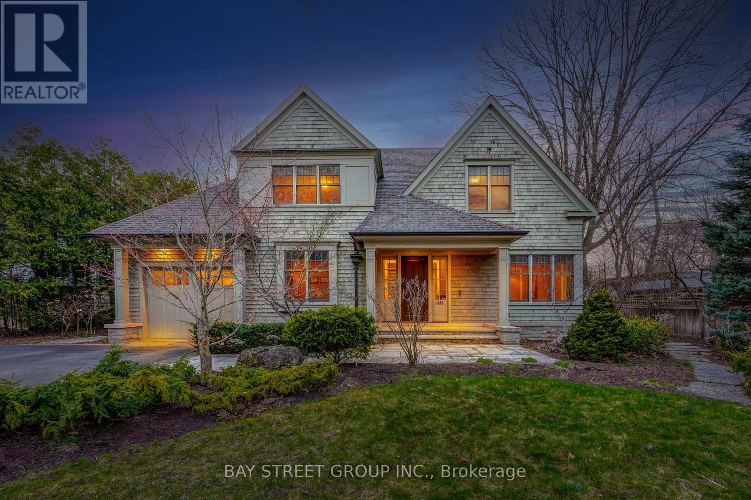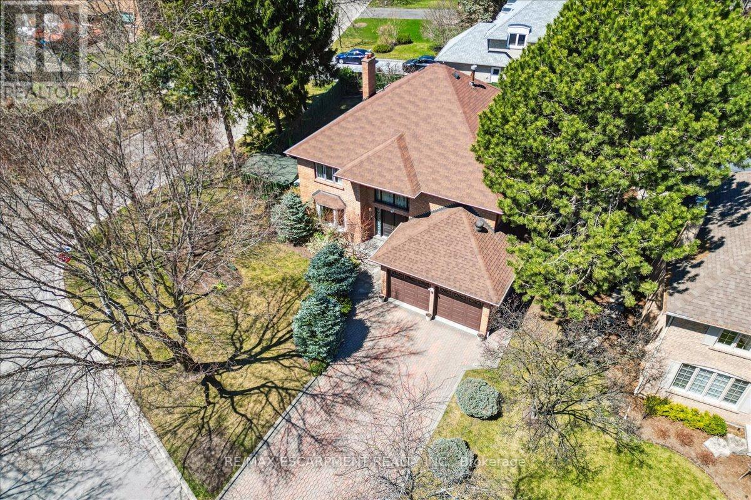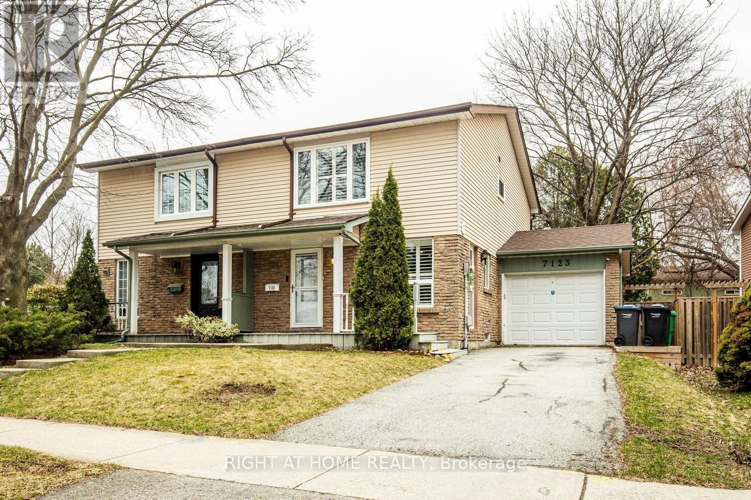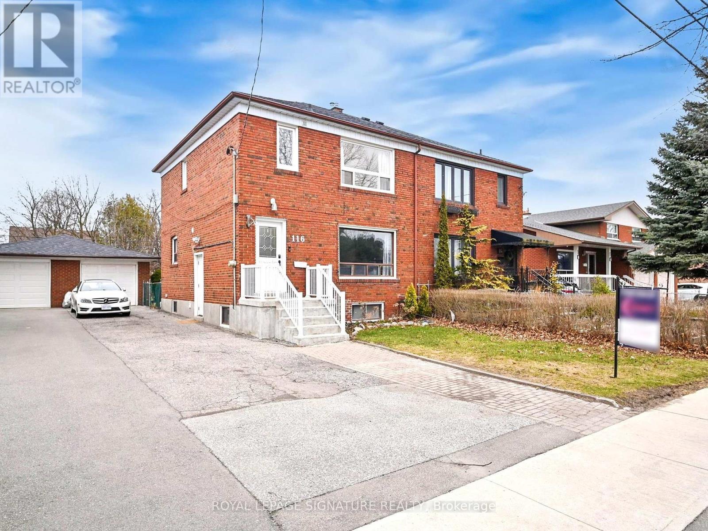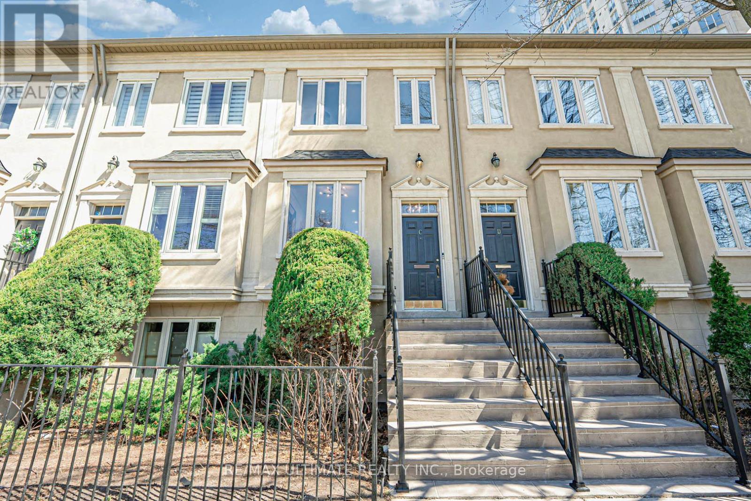402 - 369 Sorauren Avenue
Toronto (Roncesvalles), Ontario
Own a piece of history at one of Roncesvalles most sought-after addresses - the Robert Watson Lofts. A boutique building steeped in character and originality. With a recently updated kitchen and bathroom (2024), this 1-bedroom plus versatile study, seamlessly blends heritage charm with modern living. Soaring 10-foot ceilings, expansive floor-to-ceiling windows, and sunny southwest exposure flood the space with natural light. Enjoy the outdoors with two walkouts from both the living area and bedroom to a spacious 110 square feet terrace with a gas line hookup for a BBQ! The thoughtfully designed interior features new kitchen appliances, stylish finishes, and flexible living space, ideal for working from home. Step out your front door onto tree-lined Sorauren Ave, just moments to Sorauren Park, the beloved Farmers' Market, hip restaurants, brew pubs, the West Toronto Railpath and the MOCA art gallery. Feel at ease with 1 underground parking spot and a private storage locker. The building offers a well-equipped fitness area, lush landscaped courtyard, and ample visitor parking. This is urban living with a vibrant community feel - experience the best of Roncesvalles in this exceptional loft. (id:55499)
Sotheby's International Realty Canada
50 Lappin Avenue
Toronto (Dovercourt-Wallace Emerson-Junction), Ontario
Prime investment of multigenerational living 3-unit duplex near Dupont & Dufferin - Rare opportunity to own a duplex with three fully self-contained units in Toronto's vibrant and evolving west end. This flexible property is ideal for investors seeing multiple income streams ($7,000+ monthly) or families looking for adaptable, multi-generational living. Unique Highlight: A private backyard gate opens directly onto a park, providing instant access to green space, a coveted feature offering tenants and owners an unmatched outdoor escape. Perfectly positioned near the Galleria on the Park redevelopment, the neighborhood is undergoing rapid revitalization with new residential towers, retail and a state-of-the-art community center. Just a 10-minute walk to the subway, bus service at the corner, and a 15-minute walk to Dufferin Mall. Surrounded by schools, cafes, shops and everyday conveniences. UNIT OVERVIEW Basement Apartment: Renovated, about 7-ft ceilings, private entrance. Main Floor Unit: Large eat-in kitchen with dishwasher, walkout to backyard, wood floors, bay window. 2nd & 3rd Floor Unit: Bright, two-story suite with wood floors, two decks (including a spacious top-floor terrace overlooking the park), 2 bathrooms, kitchen with dishwasher and breakfast nook, bay window and open concept office den on the third floor. NOTE- Each unit features separate fuse box, a 4-piece bathroom and in-suite laundry, offering privacy, independence, and convenience. Excellent layout for live-and-rent or full rental. Whether you're expanding your portfolio or creating space for family under one roof, this home combines lifestyle, location, and long-term value. A rare chance to own in one of Torontos most promising growth corridors-book youre showing today! Vacant Possession Available (id:55499)
Sutton Group-Associates Realty Inc.
110 - 3333 New Street
Burlington (Roseland), Ontario
Roseland Green executive living at its finest! Welcome home to unit 110 a truly stunning UPDATED cozy executive townhouse FULLY FENCED PRIVATE YARD with no direct units looking into your yard WITH FINISHED BASEMENT located in a well established South Burlington highly desirable neighborhood with landscaped gardens and large mature trees! One of Burlingtons finest townhouse communities with access to walking trails, walking distance to schools. shops and transit. Hardwood floors enhance the first floor of this unit with a gorgeous kitchen boasting newer appliances and quartz counters. The dramatic wall featured gas fireplace adds a moodiness to the room, with freshly painted walls, and a walk out to your private deck. Second level bedrooms are all generous sizes with updated bathrooms. The lower level offers a great nook for a personal home office, alongside a finished recreation room with laminate flooring and a quaint little laundry room. This home is truly turn key with its high end finishes throughout, steps to the lake and a short travel to downtown. Move in, relax, and enjoy all South Burlington has to offer! (id:55499)
Right At Home Realty
39 - 1020 Central Park Drive
Brampton (Northgate), Ontario
Lovely 3 Bedroom end unit Townhouse with PARKING in Desirable South Brampton. Welcome to this beautifully renovated townhouse nestled in the highly sought-after South Brampton community. Boasting 3 spacious bedrooms upstairs, this home offers the perfect blend of comfort, style, and functionality. Step into a bright and open-concept living area with modern finishes throughout. The updated kitchen features sleek stainless steel appliances and ample cabinetry ideal for home chefs and entertainers alike. The main level walks out to a gated, professionally landscaped backyard, perfect for relaxing or hosting gatherings in your private outdoor oasis with a fenced backyard. Upstairs, you'll find three generously sized bedrooms, each with large closets and abundant natural light. Complex has outdoor pool, playground and visitor parking for you and your guests. Modern bathrooms with stylish finishes. Well-maintained complex in a quiet, family-friendly neighborhood Located close to schools, shopping, public transit, this move-in-ready home is a rare find in a prime location. Don't miss your chance to own this home in one of Brampton's most desirable communities, lovely complex with outdoor swimming pool and playground! Check out the floorplans, virtual tour and photos and book your appointment today! Open house SUN 2-4 p.m (id:55499)
Royal LePage Your Community Realty
98 Eberly Woods Drive
Caledon, Ontario
Spacious 5 Bedrooms Valley View Model Detached Home fronting onto a Ravine. This Stunning Carpet-Free Home offering Serene Views and Premium Features. The Bright and Open Concept Kitchen equipped with Stainless Steel Appliances, Quartz Countertop and Walk-Out to Backyard. Enjoy Privacy and Tranquility with No Neighbours on the Front, as the Property front directly to a Beautiful Ravine. Separate Living and Family Room with Large Windows, Elegant Hardwood Flooring throughout except Kitchen and Breakfast Area. 5 Spacious Bedrooms, Primary Bedroom with Walk-In Closet and Ensuite, Large Windows fill the Room with Natural Light and offer a Calm and Peaceful Ravine Views from 2 Bedrooms. Laundry on the 2nd Floor. Hot Water Heater is Rental. No Sidewalk in the Front allowing 4 Car Parking on the Driveway. Builder's Side Entrance to Basement for added flexibility for Future Rental Opportunities. Close to Amenities, Park and School. This House offers a Rare Combination of Luxury, Space and Convenience and Unbeatable Views. (id:55499)
Ipro Realty Ltd.
84 James Walker Avenue
Caledon (Caledon East), Ontario
This stunning 4,396 sqft luxury upgraded home, situated on a spacious 50x115 lot, offers exceptional space and style. Featuring 5 large bedrooms, including one on the main floor with its own ensuite bathroom, and 4 additional bedrooms on the second floor, each with its own ensuite, this home boasts a total of 6 bathrooms for ultimate privacy and convenience. The master bedroom is complemented by a rare Juliet balcony, adding European charm and offering views of the expansive family area below. The grand open-to-above family room features soaring 20-foot ceilings, creating a bright and airy atmosphere, while the main floor offers 10-foot ceilings. The second floor includes 9-foot ceilings and a versatile loft area, perfect for a home office, play area, or lounge. Every detail in this home has been upgraded with the finest finishes and materials. The chef-inspired kitchen flows seamlessly into the living and dining areas, perfect for entertaining. The walkout basement offers endless customization potential. Located in a quiet, nature-filled neighborhood, close to top-rated schools, this home provides luxury, privacy, and functionality. Don't miss out on this rare opportunity to own this exceptional property! (id:55499)
Century 21 Property Zone Realty Inc.
6158 Duford Drive W
Mississauga (East Credit), Ontario
This fully renovated gorgeous detached 5+3 bedroom home with 6 bathrooms offers around 3000 sq ft, above ground level, 2 rental basement apartments (2 bed legal basement apartment and one bed basement apartment) both have different separate entrances, currently rented for $3400/month. ) Tenants willing to stay or ready to vacate. Featuring large room sizes and large windows throughout, filling the space with natural light. The main level boasts hardwood and granite floors, a modern chef's kitchen with stainless steel appliances, ample cupboards granite counter tops throughout and a that walks out to the sun-room and deck. The layout includes separate living, dining, office and family rooms, with a gas fireplace in the family room. Newly interlocking extended driveway for 8 cars parking plus one in the garage. Located within walking distance to bus stops and close to heartland center, grocery stores, schools, parks, and shopping, this home is just minutes from the 401 and 403. View Virtual Tour (id:55499)
International Realty Firm
60 Capistro Street
Brampton (Fletcher's Meadow), Ontario
Freehold Detached for Sale in Brampton with brand-new 3-bedroom legal basement apartment. Welcome to this beautifully upgraded home, offering 4,451 sq. ft. of total living space with 3,239 sq. ft. on the first two levels and a brand-new 3-bedroom legal basement apartment (1,212 sq. ft.). Step inside to discover an open-concept living and dining area, perfect for entertaining, along with a spacious kitchen and family room layout. The home boasts huge windows that flood the space with natural light, creating a bright and inviting atmosphere. Upstairs, you'll find 5 generously sized bedrooms, including two luxurious master Bedrooms. The grand staircase features double-height ceilings, adding to the home's elegance. The extended concrete driveway offers parking for up to 5 cars outside, plus 2 in the garage. (id:55499)
Coldwell Banker Dream City Realty
2100 Galena Crescent
Oakville (Wc Wedgewood Creek), Ontario
If you've been waiting for that home to hit the market this is it. Located in Oakville's ultra-desirable Wedgewood Creek, this beautifully renovated, move-in-ready home sits on a premium corner lot and checks all the boxes. Inside, you're greeted by a bright, open, and carpet-free layout that's as functional as it is stylish. There's room for everyone with a separate living room and family room on the main floor, plus a formal dining room that's perfect for dinner parties or holiday get-togethers. The new open-concept kitchen flows seamlessly into the living space ideal for entertaining or keeping an eye on the kids while you cook. Upstairs, you'll find 3 generously sized bedrooms and 3 full bathrooms all freshly updated with modern finishes you're going to love. And if that's not enough, head down to the gorgeous finished basement, complete with a gas fireplace, home office, laundry, pantry, and loads of storage. Perfect for cozy movie nights, working from home, or hosting overnight guests. Bonus: there's a brand new roof, the entire home is carpet-free, and everything has been thoughtfully maintained so you can just move in and start living. This home brings together style, space, and location in a way that's hard to beat. Wedgewood Creek is known for its top schools, parks, trails, shopping, and easy access to the 403/QEW everything you need is right here. Truly a rare find in one of Oakville's most sought-after neighbourhoods. (id:55499)
Royal LePage Real Estate Services Ltd.
2119 Agincourt Crescent
Burlington (Tyandaga), Ontario
Welcome to this exquisite Tyandaga residence, where timeless elegance meets modern sophistication. This meticulously maintained home offers over 3,800 sq ft of beautifully curated living space across a distinctive 3-level side split design. From the moment you step inside, its clear that every detail has been thoughtfully considered to create a truly elevated living experience. The open-concept main level is a dream for entertaining, anchored by a chef-inspired kitchen featuring a premium gas range, built-in Monogram wall oven, and a speed oven. A custom servery with wine fridge and wet bar enhances the formal dining area, perfect for hosting elegant dinners or relaxed gatherings. Karastan white oak hardwood flooring adds warmth and refinement throughout the main and upper levels. Upstairs, you'll find three generously sized bedrooms, including a serene primary suite retreat complete with dual built-in wardrobes and a luxurious 5-piece ensuite featuring a freestanding tub, double vanity, and glass-enclosed shower. The fully finished lower level is wrapped in plush designer Karastan carpet and offers a spacious lounge ideal for movie nights or cheering on your favourite team. A large guest bedroom with an oversized walk-in closet and its own private ensuite adds comfort and versatility to the space. Outside, the private backyard offers a tranquil escape with multiple seating areas, lush gardens, and landscape lighting that brings the space to life after darkperfect for quiet evenings or entertaining under the stars. Set just steps from lush golf greens, the scenic Bruce Trail, parks, esteemed schools, shopping, and with seamless access to major highways, this home delivers the ultimate blend of luxury, lifestyle, and location. (id:55499)
RE/MAX Escarpment Realty Inc.
89 Portage Avenue
Toronto (Humberlea-Pelmo Park), Ontario
Attention Builders and Investors! This massive 86x125 pie-shaped lot that widens to 105 in the back, offers a prime opportunity for development. The lot features an inground pool, beautiful custom deck and green space for the ultimate backyard entertainment experience. Sever the lot and build 2 custom homes over 3,600 sq ft each or build up to 6 units to maximize rental income, or renovate the house for a quick return. This property provides flexibility for various investment strategies. Located in a highly sought-after neighborhood surrounded by multimillion-dollar custom homes, this is the perfect spot to create something exceptional. The house is conveniently located close to Highways 401 and 400, making for easy access to the city, a short distance to Humber River Hospital, grocery stores, banks, schools, parks and just 12 minutes from Pearson International Airport. Seize this chance to invest in one of North York's most desirable areas! (id:55499)
Royal LePage Associates Realty
647 Scott Boulevard
Milton (Ha Harrison), Ontario
This rarely offered, absolutely stunning 3-bedroom, 3-bathroom FREEHOLD townhome with a doublecar garage is nestled in the heart of Hawthorne Village. Featuring Mattamys sought-afterBrynmont model, this home has been beautifully upgraded and meticulously maintained by itsoriginal owners. With an abundance of natural light and a thoughtfully designed open floorplan, this is a home youll fall in love with.Step inside to find an oversized living room, a separate laundry room with garage access, andample storage space. The second floor showcases gorgeous laminate flooring throughout, a cozyfamily room with large windows and a built-in office nook, and a spacious eat-in kitchenfeaturing a center island, quartz countertops, and a stylish tile backsplash. Step out ontothe large patio, perfect for entertaining and summer BBQs.On the third floor, youll find three well-sized bedrooms, including a primary suite with awalk-in closet and a private 3-piece ensuite.With easy access to major highways, and just minutes from grocery stores, top-ratedrestaurants, parks, and scenic trails, this is a must-see home. Dont miss out on thisincredible opportunity! (id:55499)
Keller Williams Real Estate Associates
14 Byng Avenue
Toronto (Elms-Old Rexdale), Ontario
Attention First Time Buyers & Investors! This Detached Bungalow Features 3 Spacious Bedrooms, Updated Main-floor Kitchen, Finished Basement With Separate Entrance, 1 Additional Bedroom, 2nd Kitchen and Living Space, Great In-Law Suite Potential! Freshly Painted! Upgrades To Plumbing. New Laminate Floors In Bedrooms. Main-Floor Hardwood Just Refinished. Situated On a Large 50x148 Ft. Lot, This Home Comes With A Detached Garage, And Long Private Driveway With Lots of Parking! Quiet Street, Near To 401/400/427 Hwys, Golf Course, Parks, & Trails Along The Humber River, Less Than 15 Mins Drive To Pearson Airport, 25 Mins To Downtown! (id:55499)
RE/MAX West Realty Inc.
417 - 10 Park Lawn
Toronto (Mimico), Ontario
Welcome to Unit 417 at Westlake Encore, a bright and inviting one-bedroom suite in the heart of Mimico. This stunning unit features soaring 9-foot ceilings, floor-to-ceiling windows, and has been thoughtfully upgraded with elegant French paneling as well as stunning decorative lamps to elevate the space. Freshly painted throughout, this home is move-in ready. The spacious bedroom includes a generous walk-in closet, offering ample storage. What truly sets this unit apart is its serene courtyard-facing view, providing the tranquility of a peaceful backyard right from your private balcony where you can enjoy your morning coffee or unwind after a long day while still be near the heart of the city. The modern kitchen boasts sleek cabinetry and premium countertops, perfect for cooking and entertaining. Residents enjoy world-class amenities, including a state-of-the-art fitness center, an outdoor pool, BBQs and a rooftop terrace. Conveniently located near transit, Metro, LCBO, highways, and waterfront trails, this unit offers the perfect blend of relaxation, convenience and accessibility. Don't miss your chance to call this beautifully upgraded oasis home! (id:55499)
City Realty Point
1049 Cedar Grove Boulevard
Oakville (Mo Morrison), Ontario
Situated on a quiet cul-de-sac in Morrison, this Gren Weis designed, Hallmark-built Detached residence offers 5,687sqft (3745+1942sf bsmt) of luxury across three spacious levels, including 4 bedrooms and 5 bathrooms. Cedar shake exterior, copper accents, and lush professional landscaping create a unique curb appeal in one of Oakville's most sought-after enclaves. Sitting on a quiet family friendly street, spacious garage parks 2 cars, and long driveway with no sidewalk! The interior detail blends timeless elegance with family functionality. The chefs Kitchen features premium appliances, custom cabinetry, and walk-out to a private, covered rear patio perfectly paired with a vaulted Family Room rich in character, natural light, and coffered ceilings. Formal living and dining rooms flow seamlessly for refined entertaining, while a main floor Office offers a private workspace. Upstairs, all bedrooms feature their own ensuite bathrooms, with the primary suite boasting a private balcony, expansive walk-in closet, and a spacious spa-inspired bath. Thoughtfully spaced secondary bedrooms ensure comfort and privacy for family and guests. The fully finished lower level is designed for relaxed living and recreation complete with a retro-style bar, fireplace, gym, fourth bedroom, and 4-piece bath. Top-rated schools including Oakville Trafalgar High School, E.J. James Public School, and close to Appleby College. Minutes to the QEW, Oakville GO Station, and Gairloch Gardens. Move-in ready! (id:55499)
Bay Street Group Inc.
1715 - 145 Hillcrest Avenue
Mississauga (Cooksville), Ontario
This sun-filled 2+1 bedroom condo has been lovingly maintained and welcomes you with a warm, inviting atmosphere the moment you step inside. The spacious layout offers comfort and versatility-perfect for relaxing, working from home, or hosting guests in a bright, cheerful space. The unit is bathed in beautiful afternoon and evening sunlight-adding to its charm and livability. Freshly styled with modern finishes and easy-to-maintain flooring, this home blends functionality with a clean, contemporary look. Located just a few minutes' walk from Cooksville GO Station, it's a commuter's dream with direct access to downtown Toronto. You're also close to Square One Shopping Centre, top restaurants, grocery stores, and everyday essentials. With easy access to Highways 403, 410, QEW, and 401, travel across the GTA is seamless. A perfect choice for anyone seeking space, convenience, and a peaceful place to call home. (id:55499)
Homelife/miracle Realty Ltd
3 Gold Finch Court
Brampton (Northgate), Ontario
Public Open House on Saturday & Sunday, May 3rd/May 4th from 2-4 p.m. Step into your dream home at 3 Gold Finch Court, a tastefully updated detached gem tucked away on a quiet, child-safe court in the heart of Brampton. A Great Family Neighborhood In Brampton's 'G Section'. This move-in-ready beauty is perfect for first-time buyers looking for modern upgrades, comfort, and a great location. Whether you're starting a new chapter or planting roots, this beautifully upgraded home offers style, space, and the kind of care-free living first-time home buyers dream of. Highlights & Features: 3 Spacious Bedrooms | 2 Renovated Bathrooms Freshly Renovated Top to Bottom - Just move in and enjoy! Stylish upgraded kitchen with quartz countertops, backsplash, and stainless steel appliances Bright open concept living & dining area with new flooring and pot lights throughout Finished basement perfect for a rec room, home office, or extra living space Updated laundry area with modern appliances Driveway with ample parking Private, fenced backyard perfect for BBQs, kids, or pets Prime location near parks, schools, shopping, and public transit. (id:55499)
Save Max Achievers Realty
82 Simmons Boulevard
Brampton (Madoc), Ontario
This fully upgraded five-level back split is tucked into one of Brampton's most family- friendly neighbourhoods, This is a rare opportunity to own a truly turn-key home, surrounded by parks, top-rated schools, and just five minutes from Trinity Mall and Highway 410 for easy commuting and shopping convenience.Inside, you'll find three spacious bedrooms and a very thoughtful layout, perfect for growing families or multi-generational living. The entire home has been freshly painted and features upgraded flooring throughout, along with modern light fixtures, potlights, and newer appliances. Every detail has been considered, creating a warm, move-in-ready space that blends comfort and style.Step outside to your private backyard oasis, with no neighbours behind and a year-round hot tub enclosed in a custom sunroom addition - perfect for relaxing or entertaining in anyseason.Just a short walk to Notre Dame High School, St. Joachim Elementary, and Arnott Charlton Public School, with an abundance of nearby parks and trails for the kids to explore.This is the one you've been waiting for don't miss your chance to call this home! ** This is a linked property.** (id:55499)
RE/MAX Real Estate Centre Inc.
4053 Cabot Trail
Mississauga (Erin Mills), Ontario
Welcome to prestigious Bridlepath Estates! Nestled between the serene Credit River and stately Mississauga Road, this elegant 5-bedroom, 4-bathroom residence offers 4,664 sq.ft. of luxurious total living space (3,090 sq.ft. above ground). Situated on an expansive 9,100 sq.ft. landscaped lot, this home is a perfect blend of spacious family living that's also ideal for entertaining. From the moment you ascend the hand-cut stone steps to the open front porch, the home impresses with its grand foyer bathed in natural light from a large second-story picture window. The main level boasts a sun-filled 19' Living Room with a south-facing bay window, a spacious 22' Family Room with a gas fireplace and 3-sided glass bump-out with walkout to the large deck and beautiful yard, plus a formal Dining Room with double French doors, overlooking the lush backyard.The renovated Kitchen features granite countertops, modern cabinetry, panelled fridge, and a cozy Breakfast Area that opens to three entertainment-ready decks, one covered (pergola). Either hardwood or updated white ceramic tile on the main levels, complemented with elegant crown mouldings throughout. Upstairs, find 4 generously-sized bedrooms, including a Primary Suite with a walk-in closet and 4-pc Ensuite w/ separate tub and shower. A versatile open Office area completes the upper level.The Basement offers exceptional, bonus living space, including a vast Recreation Room and an oversized 5th Bedroom with a luxurious, 5-pc Ensuite, perfect for an extended family and guests. Other features include a professionally landscaped yard with underground sprinklers, a double car garage with an inside entry, a main floor Laundry/Mud room with exterior access, and an extra long interlocking driveway that will easily fit 4-6 vehicles. Situated on a quiet, tree-lined enclave of executive homes near Credit Valley Hospital, University of Toronto Mississauga, shops, Erindale SS Catchment area. This home is definitely worth a look! (id:55499)
RE/MAX Escarpment Realty Inc.
7123 Cadiz Crescent
Mississauga (Meadowvale), Ontario
Beautiful 3Bed, 3Bath Semi in Sought After Neighbourhood Located Close To All Amenities; Schools, Parks, Shopping, Public Transit & Major Hwys. Bright & Inviting Living Space W'hdwd, Pots & W/O To Fully Fenced In Yard. Kitchen W'barn Door Entry, Marble?counters, S/S Appls & Backsplash. Master W'his/Hers Oversized Dbl Closets. Modern 4Pc Bath W'dbl Sinks. 2 Add'l Generous Sized Bdrms. Fin Bsmt W'open Rec Space ,BEDROOM AND A FULL BATHROOM (2024). (id:55499)
Right At Home Realty
116 Judson Street
Toronto (Mimico), Ontario
This charming semi-detached home in a highly south-after Etobicoke Mimico neighbourhood offers warmth and comfort with its bright, spacious living room featuring a cozy fireplace and gleaming hardwood floors. The separate formal dining room and large chef's kitchen provide the perfect setting for family meals and entertaining. The main floor layout is perfect for cooking,watching the kids play, or winning your next game at Jeopardy. Upstairs, the bright primary bedroom equipped with a nice size closet is accompanied by two other generously sized bedrooms.Beautifully, modern 4 piece bathroom provides some well deserved luxury after a hard day.There is a separate basement apartment or in-law suite adding versatility and income. With a party sized backyard, detached garage, and six car parking, this home is just steps from the GOstation, transit, highways, top-rated schools, restaurants, and shopping-an ideal home in a fantastic neighbourhood! DO NOT MISS THIS ONE! OPEN HOUSE SAT/SUN 2 to 4 (id:55499)
Royal LePage Signature Realty
109 - 330 Princess Royal Drive
Mississauga (City Centre), Ontario
Rarely Offered 'Garden Villa' Condo The Best of Both Worlds Step into luxury with this stunning ground-floor 1-bedroom plus den 'Garden Villa' condo, offering the perfect blend of privacy, convenience, and modern elegance. No need for elevator. Enjoy the exclusivity of private exterior access and a spacious 168 sq foot terrace facing inside the complex, providing a peaceful retreat. With two separate entrances, coming and going has never been easier. Interior Features: Soaring ceilings create an airy, open feel. Modern white kitchen with sleek tile backsplash and ceramic flooring. Versatile den with built-in cabinetry and desk, perfect for a home office. Spacious primary bedroom with a double mirrored closet. Hardwood and laminate floors throughout for warmth and sophistication. Prime Location: Just steps from Square One, public transit, shops, restaurants, and a nearby dog park. Convenient access to major highways makes commuting a breeze. Resort-Style Amenities:24/7 concierge. Fully equipped gym and indoor pool, sauna, theatre room, party rooms, barbeque area and guest suites This is an ideal opportunity for professionals, first-time buyers, or downsizers looking for comfort, style, and an unbeatable location. Schedule your private showing today! (id:55499)
Keller Williams Co-Elevation Realty
35 South Park Drive
Orangeville, Ontario
Welcome to 35 South Park Drive - a delightful 3-bedroom, 2-bathroom home tucked into one of Orangeville's most established neighbourhoods. Just steps from Myr Morrow Park and a short stroll to Every Kids Park, this spot is perfect for those who love having green spaces and community connections right outside their door. Inside, natural light fills the main floor's open living and dining areas, creating a bright and welcoming space for everyday life. Sliding doors lead to a backyard deck - perfect for weekend barbecues, morning coffees, or simply soaking up the outdoors. The efficient galley-style kitchen is paired with a cheerful eat-in area, offering a cozy place for casual meals. Upstairs, you'll find three spacious bedrooms, including a roomy primary suite complete with the convenience of in-room laundry. An updated five-piece bathroom makes mornings easy, providing plenty of space for everyone. The separate side entrance leads to a versatile lower level, ready for your ideas. Create the ultimate rec room, home office, or guest suite - with a newly added two-piece bathroom already in place for added flexibility. Outside, enjoy a spacious deck that's perfect for relaxing or hosting friends and family. The backyard also includes a garden shed, while the driveway offers parking for up to five vehicles and a large utility/storage shed. Located in the Parkinson Centennial Public School and St. Peter Catholic School districts, and close to parks, shopping, restaurants, and commuter routes via Highways 9 and 10, this home offers the ideal setting for families and anyone looking to enjoy life in a vibrant, connected community. (id:55499)
Royal LePage Rcr Realty
C - 2283 Lake Shore Boulevard W
Toronto (Mimico), Ontario
Discover refined living in this immaculately maintained 3-bedroom townhome, nestled in one of Torontos most coveted waterfront enclaves. Exuding timeless elegance, this residence features rich hardwood flooring throughout and a sun-drenched open-concept layout designed for both effortless entertaining and serene everyday living. Oversized windows flood the space with natural light, highlighting the homes exceptional flow and attention to detail. The fully renovated gourmet eat-in kitchen is both stylish and functional, perfect for casual mornings or intimate dinner parties.Upstairs, generously proportioned bedrooms provide a peaceful retreat, while the fully finished lower level offers incredible versatility with a full 3-piece bath, ideal as a guest suite, family room, or private home office. Unwind or host alfresco gatherings on your private patio, a secluded oasis perfect for entertaining beneath the stars. Ideally situated just steps from the picturesque Humber Bay Promenade, enjoy morning strolls along the waterfront where you'll come across trendy restaurants, charming cafes and boutique shops. Conveniently close to top-rated schools and beautifully maintained parks. With the streetcar at your doorstep and seamless access to the Gardiner Expressway, the downtown core and beyond are moments away! Don't miss your chance to live in one of Torontos most desirable neighbourhoods! (id:55499)
RE/MAX Ultimate Realty Inc.




