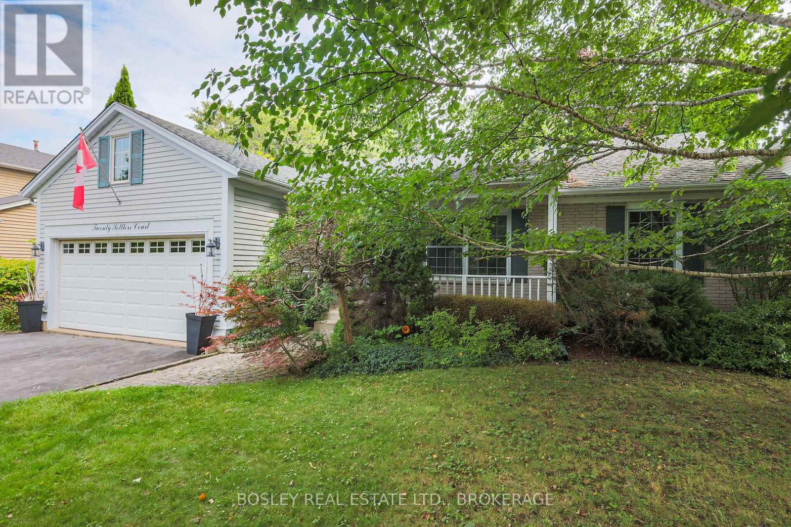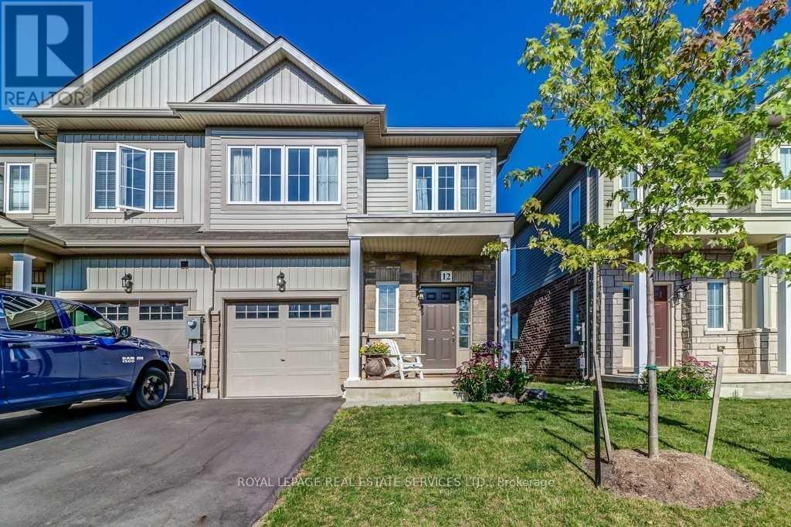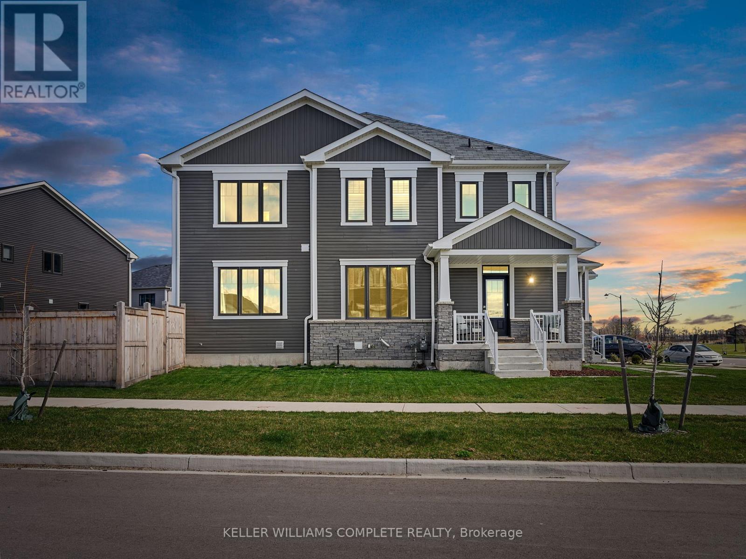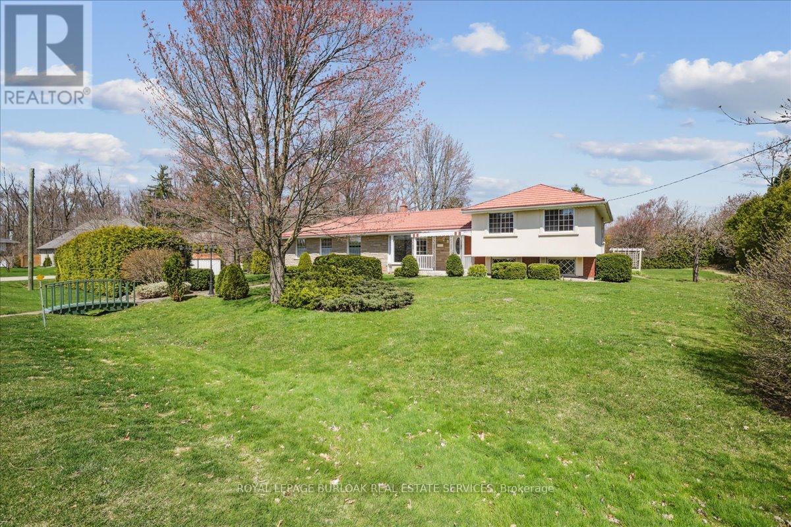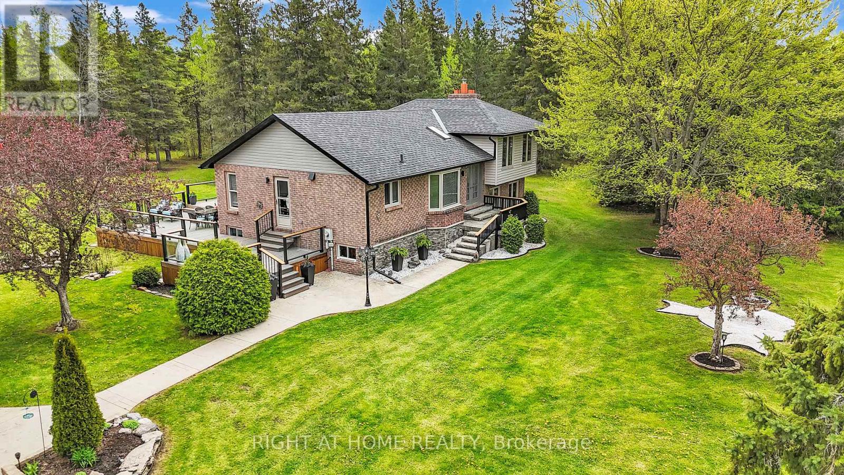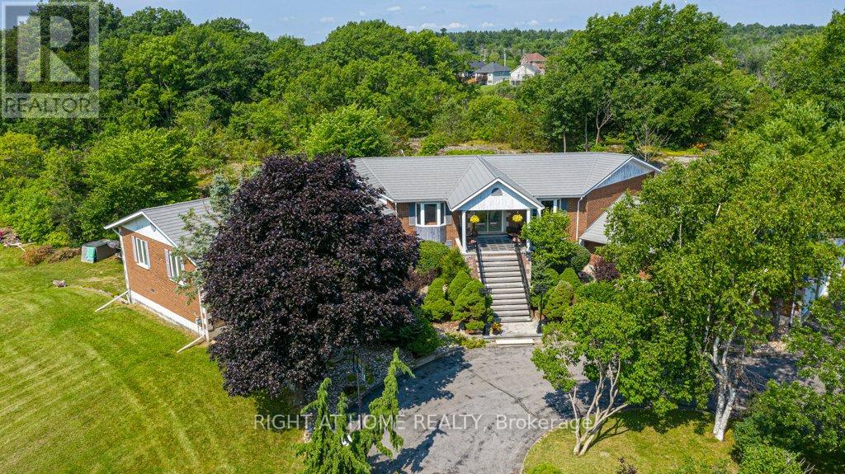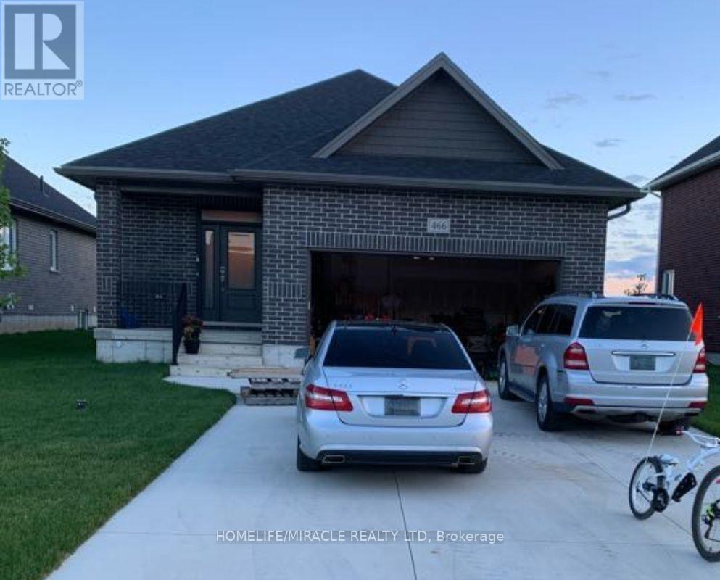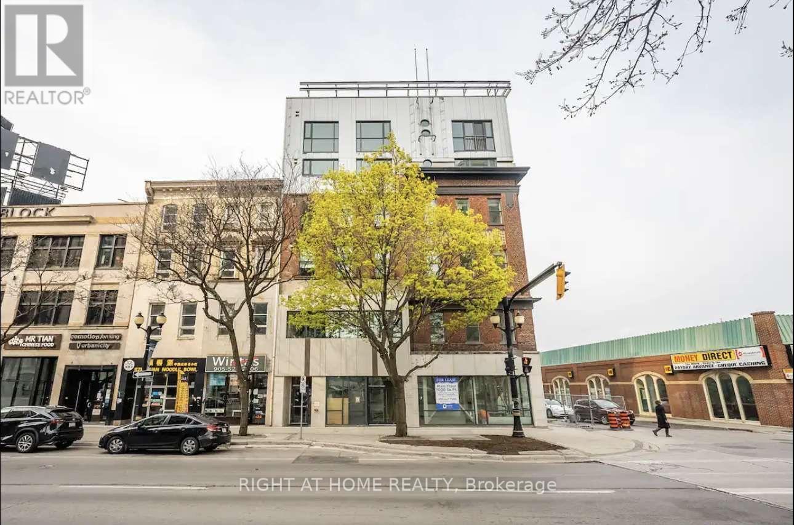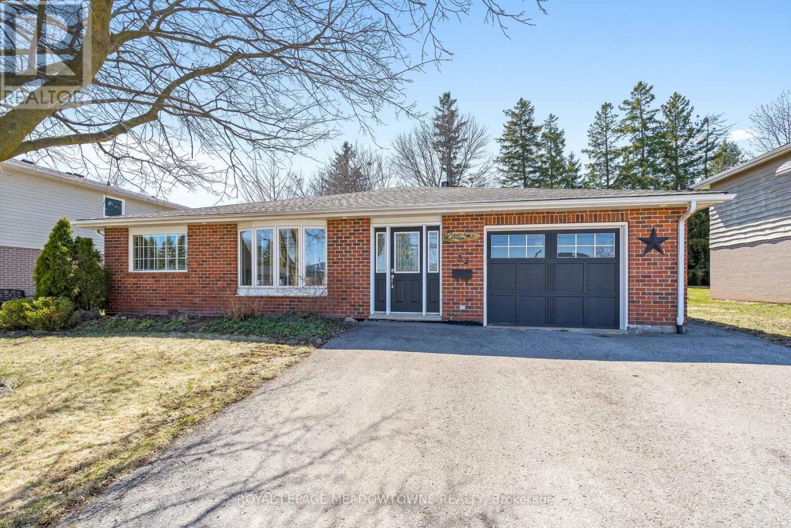20 Settlers Court
Niagara-On-The-Lake (Town), Ontario
Easy walking distance to The Commons and Old Town, tucked away from the crowds on a private cul-du-sac, surrounded by mature perennial gardens and fully finished on both levels, this delightful 2+1 Bedroom, 3 Bath mid-century bungalow with its special finishing details offers comfortable living ideal for the empty nester, or the perfect weekend / holiday home retreat. Celebrate those lazy days of Summer on the covered front porch which opens to the relaxed combination Living / Dining room - curl up by the gas fireplace then create memories and traditions round the dining room table. There is ample cupboard and counter space in the well-appointed snack-in kitchen, a practical step-saving laundry closet and access to the double car garage with additional 4-car parking on the paved drive. Walkout from the dining room to the 17ft X 14ft deck and from the kitchen to the 10ft X 5ft BBQ side-yard deck; there is also a 10ft X 6ft garden shed. Off the hallway is the Primary Suite with walk-in wardrobe and 3 piece en suite; there is a practical airing closet too. Conveniently located next to the main 4-piece bathroom is the Second Bedroom. An open stairway takes you down to the fully finished lower level where you will find the recreation / TV room, a separate games room, the third bedroom, 3-piece bath and sauna. There is ample storage in the utility room and there is a practical cold room / wine cellar. The home is structurally sound but will benefit from some imaginative revitalization; if you are willing to roll up your sleeves, you should add 20 Settlers Court to your must-see list! (id:55499)
Bosley Real Estate Ltd.
704 - 3 Towering Heights Boulevard
St. Catharines (Glendale/glenridge), Ontario
Welcome to 3 Towering Heights Unit #704. With spectacular ravine views out of every window this stellar corner unit is the perfect backdrop to create the space of your dreams. With two spacious bedrooms and two full bathrooms you not only have enough room to call it home, but space for family and guests a like. The primary bedroom is large and has both a walk in closet and spacious ensuite with both a soaker tub and shower. There is a second shower in the guest bathroom as well. The kitchen views are incredible. Enjoy sitting at your breakfast table watching the deer cross just below. The more formal additional dining area is large enough to have an expandable table for holiday events and parties. There is also the additional den that could be used as a second TV area, coffee nook, library, or work from home space. The possibilities truly are endless to make this first owner unit your own. (id:55499)
Royal LePage NRC Realty
18 Jenkins Street
East Luther Grand Valley (Grand Valley), Ontario
This delightful 2-bedroom, 2-bathroom detached bungalow in Grand Valley offers a bright and inviting space to call home. As you enter through the front foyer, you'll be greeted by a dining room with beautiful hardwood floors and a large picture window that fills the space with natural light. The kitchen features handy pots & pan drawers, a functional center island, sleek granite countertops, and a ceramic-tiled floor, making it perfect for meal prep and hosting. The open-concept layout between the kitchen and living room creates a warm, welcoming atmosphere with more hardwood floors and plenty of large windows. The primary bedroom includes a spacious ensuite 5-piece bathroom with a relaxing soaker tub and a walk-in closet. On the main floor, you'll also find a second bedroom, a 4-piece bathroom with ceramic tile, and a laundry room. Just off the kitchen, stairs lead to a large, unfinished basement that offers plenty of finishable space, storage & 3pc rough-in. Recent updates include new shingles (installed September 2022), a newly constructed deck (May 2021), and a fenced yard (added March 2020), providing privacy and an ideal outdoor retreat. Located near the scenic Grand River, this home perfectly combines modern comforts with the beauty of nature. Original Builders upgrades include smooth ceilings, garage door rough-in for 2 doors, gas line for stove! (id:55499)
Royal LePage Rcr Realty
12 - 5084 Alyssa Drive
Lincoln (Beamsville), Ontario
Charming Freehold End-Unit Townhome Nestled in the heart of Beamsville. This beautifully maintained end-unit townhome offers the perfect blend of comfort and convenience. Backing onto serene greenspace, this home features 3 spacious bedrooms and 2.5 baths. The inviting living room boasts rich hardwood flooring and a cozy gas fireplace. The stylish kitchen offers dark cabinetry, a breakfast bar, and stainless steel appliances. The primary bedroom includes a 3-piece ensuite and a walk-in closet. Freshly painted and move-in ready, this home is ideally located just minutes from shopping, parks, schools, and highway access. A monthly road fee of $209 covers water, road maintenance, sewer charges, garbage collection, and snow removal. Don't miss this fantastic opportunity! (id:55499)
Royal LePage Real Estate Services Ltd.
170 Whithorn Crescent
Haldimand, Ontario
Welcome to this move-in ready END unit freehold townhome, built in 2022 and located in a growing family-friendly neighbourhood roughly 30 minutes from Hamilton. Inside, you'll find thoughtful upgrades throughout quartz countertops, maple kitchen cabinets, upgraded appliances, and a single pot light - giving you the option to add more lighting easily. A beautiful oak staircase leads you upstairs where the primary bedroom includes a custom vanity with added height for extra comfort. The unfinished basement offers a rough-in for a 3-piece bathroom, giving you the potential to expand your living space. Enjoy the convenience of an attached single-car garage and a park with tennis courts right across the street. With a new Catholic and public school, plus a community centre with 49 childcare spaces planned for September 2025, this is a great opportunity to settle into a welcoming and growing community. (id:55499)
Keller Williams Complete Realty
574 Mortimer Drive
Cambridge, Ontario
Fully renovated 2-storey semi-detached home available in a quiet family friendly neighbourhood in Cambridge just minutes from schools, shopping and access to the 401. This home offers 3 bedrooms, 2 full bathrooms, a spacious eat-in kitchen with modern cabinetry, quartz countertops and S/S appliances. The basement is fully finished featuring additional living space, a full bathroom and laundry room. Step out to a spacious backyard with lots of room for gardening and entertaining! (id:55499)
Keller Williams Real Estate Associates
1 Westview Crescent
Hamilton (Waterdown), Ontario
Lovingly maintained by the same family for over 50 years, this charming home is situated on an expansive corner lot measuring 159' x 153' ft in the sought after community of Waterdown. Just minutes away from parks, schools and all essential amenities, this property offers the perfect blend of space, comfort, and location. This spacious 4 level side split features 3 bedrooms, 3 bathrooms, and a versatile layout ideal for family living. Step into the inviting living and dining room combination highlighted by gleaming hardwood floors and a large bay window that fills the space with natural light. The bright eat-in kitchen boasts Corian counters, a generous island, and picturesque views of the park like yard. A main level office or potential 4th bedroom and a convenient 3 piece bathroom add flexibility for guests or remote work. Upstairs, you'll find 3 well sized bedrooms and a 4-piece bathroom, while the lower level offers a warm and welcoming family room with a walkout to your private backyard oasis - perfect for entertaining or relaxing. The unfinished basement provides ample storage or the perfect workshop space for hobbyists. An extended double car addition includes a dedicated workshop area at the rear, ideal for tools and storage. Set on a sprawling 1/2 acre lot, the possibilities are endless including a possible lot severance. This is a rare opportunity to own one of the last 1/2 acre lots left in Waterdown! (id:55499)
Royal LePage Burloak Real Estate Services
125 Cathcart Street
Hamilton (Beasley), Ontario
This charming multi-level home offers exceptional space and flexibility, making it ideal for both a large family or a potential duplex conversion. With high ceilings throughout and generous square footage, the property spans three floors, with ample room for living, dining, and relaxation. The main floor features a well-sized 3pc bath, two bedrooms, a spacious kitchen with brand new stainless steel appliances, quartz countertops, smart stoves, new dishwasher, soft-close cabinets, under-mount lighting, and upgraded finishes, along with a cozy living room. Upstairs, you'll find additional bedrooms, another 3pc bath, a family room perfect for entertainment, and a second kitchen with similar high-end features. The third floor boasts a large primary bedroom with a private ensuite, creating a peaceful retreat. The home has undergone extensive upgrades, including a new roof, new electrical panels, new plumbing, new windows, new flooring, and a new 50-gallon water tank (rental/Relience), ensuring modern comfort and peace of mind. The addition of a security system, central air conditioning, and a new smart thermostat (ECOBEE) adds to the home's convenience and efficiency. Separate entrances provide potential for multi-generational living or rental opportunities. The basement, while unfinished, offers even more potential for customization, while the property itself sits on a generous 24ft x 130ft lot, with rear alley access and proximity to downtown, the hospital, and local amenities. Whether you're looking for a large single-family home or the perfect location for a duplex, this property offers endless possibilities in a sought-after area. **EXTRAS** Both units are separately metered (id:55499)
Exp Realty
59 Sunridge Lane
Ottawa, Ontario
Dog walkers unite!!! Great family home located in the popular neighborhood of Barrhaven, Ottawa. This spacious 3 bedroom 2 story condo townhome is situated on a quiet lane and backs onto a wonderful walking trail/bike path with a gate that is perfect for families with pets needing close convenient place to get some exercise. The home features a built-in single car garage to protect your car from the elements and has an inside access to the home. The private driveway and garage is suitable for the 2 car family. Inside you will find ample windows providing lots of natural sunlight throughout. The living room, dining and kitchen has beautiful dark hardwood floors. The sliding glass door walk out from the living room leads you to the large deck and private garden in the backyard which offers a great area for entertaining and enjoying family parties. The back yard has convenient gate access to the walking trail. Upstairs you will find a large primary bedroom overlooking the walking trail. The other two bedrooms are a decent size for a growing family. A stylish french door leads you to the private finished basement area with dimmable pot lights and large laundry and storage area. Home was built in 1983 with 100 amp circuit breaker copper wiring. Located in a convenient and family-friendly neighborhood, this home is just minutes away from shopping, dining, and entertainment options. Currently vacant and in move-in ready condition. Quick closing preferred. (id:55499)
Royal LePage Terrequity Realty
36 Claymore Crescent
Haldimand, Ontario
Conveniently located 4 bed family home in one of Caledonia's desired neighborhoods and directly across the road from greenspace & park! This beautiful home offers a clean and crisp main floor that provides a functional main floor open concept layout that is highlighted by the family room with hardwood floor & custom-built-in cabinetry with a gas fireplace. Four spacious and well-finished bedrooms on 2nd Floor - perfectly suited for growing families. (id:55499)
Homelife Frontier Realty Inc.
9 Ferguson Road
Kawartha Lakes (Kirkfield), Ontario
Rarely offered!! This fully updated home in Kawartha Lakes has just under 2 acres of pristine, nature, plenty of trails and just a short walk to Balsam Lake. This home features a brand new metal roof, new front and back concrete pads, newer windows and 2 fireplaces. The extra large recreation room can be used as the 3rd bedroom that features a walk out to your private wooded retreat. Enjoy this year round home or as a cottage getaway. This bungalow has 2 heat sources (2 propane fireplaces and baseboard heating). Just 5 min drive to amenities like restaurants, LCBO, shopping and groceries in Coboconk! Just move in and decorate. (id:55499)
Century 21 Leading Edge Realty Inc.
184 Otterbein Road
Kitchener, Ontario
Welcome to 184 Otterbein Road, Kitchener A Truly Luxurious Custom-Made Home. Nestled in the vibrant Grand River community, this stunning, custom-built residence is a true gem. Offering modern elegance combined with luxury this house features a spacious layout with 4 parking spaces2 garage & 2 Driveway. Upon arrival, you are greeted by grand foyer with soaring 18-ft ceilings. Featuring hardwood flooring, 9-ft ceilings on both the main & second levels & over $100,000 in premium upgrades, this house is Designed for those who love to enjoy every moment at home. The living room, with its beautiful gas fireplace, is the perfect space to relax or entertain. The chef-inspired kitchen is fully upgraded with top-of-the-line Bosch appliances, Quartz countertops that extend throughout the home, completed with built-in appliances, Stylish backsplash, ample cabinetry, two lazy Susans, spice racks & massive center island. Upstairs, you will find 4 generously-sized bedrooms, including two bedrooms with their own luxurious ensuites & walk-in closets. The other two bedrooms are connected by a well-appointed Jack & Jill bathroom. The walkout basement is another standout feature, providing an abundance of potential With rough-ins for a bathroom, it offers the flexibility to be transformed into anything you like. From here, you can step outside to the serene green space & pond view, providing ultimate privacy with no backyard neighbors. The backyard is a true oasis, perfect for outdoor gatherings while enjoying the peaceful surroundings. Raised deck with gas line hookup offering space for entertaining or enjoying summer evenings. This home is ideally located, with easy access to major highways, making commutes a breeze. Youll also enjoy the proximity to scenic walking trails along the Grand River, parks, schools & essential amenities. With its impeccable design, modern features & luxurious finishes, this is more than just a house; its a lifestyle. Schedule your showing today. (id:55499)
RE/MAX Twin City Realty Inc.
119 Sturgeon Glen Road
Kawartha Lakes (Fenelon Falls), Ontario
Unprecedented privacy! Step into your own slice of paradise at Paradise House! Nestled on a tranquil 2.47-acre lot steps away from the serene shores of Sturgeon Lake, this newly renovated custom-built 4 Level Side Split Bungalow invites you to indulge in luxury and tranquility like never before. As you enter the extra long driveway, be greeted by the allure of mature trees embracing the property, whispering tales of the beauty that awaits within. Step into the chef's dream kitchen, where an executive gas stove and stainless steel appliances await to elevate your culinary adventures. Gather around the expansive quartz waterfall island, basking in the breathtaking views of the lake and surrounding forest. On the main level, discover a large formal dining room, a 2nd bedroom, a 3-piece washroom, each meticulously crafted with attention to detail***see more in attachment (id:55499)
Right At Home Realty
64 Winslow Way
Hamilton (Stoney Creek Mountain), Ontario
Step into a home that feels like a dream from the very first moment. Soaring cathedral ceilings greet you at the entrance, setting the tone for a space thats equal parts grand and inviting. This beautifully maintained 4-bedroom home backs directly onto a serene ravine, offering rare privacy and peaceful views right from your backyard oasis. An Executive-style home nestled on a quiet street in Stoney Creek. Designed for discerning buyers, this 4-bedroom property offers unparalleled luxury and functionality. Step into the dreamy chefs kitchen, complete with high-end appliances, ample counter space, and modern finishes ideal for creating gourmet meals or hosting intimate gatherings. Whether you're enjoying morning coffee or golden hour dinners, the sunshine follows you throughout the day. The sun-filled family room invites relaxation, featuring large windows overlooking the serene ravine and a cozy fireplace for those chilly evenings. Wake up to nature every day: two of the spacious bedrooms overlook the ravine, while the expansive primary suite features a luxurious ensuite and walk-in closet. Enjoy the convenience of main-floor laundry and a spacious double-car garage, while the finished basement provides extra living space for entertainment or leisure. The tranquil backyard, backing onto a wooded ravine, offers unmatched privacy and a peaceful retreat from the hustle and bustle. Located on a quiet street, this home is perfect for professionals or families seeking luxury living with all the comforts of home. Close to shopping, dining, and entertainment options. Located just minutes from the highway, this home offers easy access to Toronto, giving you the opportunity to enjoy a larger, more luxurious home at a better value while staying connected to the city. This home is a walking stroll to Felker's Falls and scenic hiking trails, it blends comfort, nature, and convenience in one perfect package. Don't miss this opportunity to call this exquisite property home. (id:55499)
Right At Home Realty
550 Queen Street E
Gananoque, Ontario
Imagine owning a slice of paradise in the heart of the Thousand Islands, home to scenic trails, stunning waterfront views, and pristine beaches! Welcome to 550 Queen Street in Gananoque, an over 5000 sq. ft., stunning custom-built waterfront estate for all the seasons on the serene Gananoque River. This expansive 4+1 bedroom home, nestled on a sprawling 4+ acre lot, boasts generously proportioned rooms, providing ample space for every family member to unwind and create lasting memories. With an inviting open-concept design, enjoy seamless flow between the chefs kitchen, dining, and family room. Host unforgettable gatherings on the large patio, or in the expansive 1158 square foot recreation room-ideal for entertaining guests, or enjoying quiet evenings with loved ones. Every window frames picturesque views of your private paradise, inviting you to immerse yourself in nature's beauty. Picture waking up to breathtaking riverfront views, spending sunny afternoons entertaining, unwinding by your inground pool, and enjoying direct waterfront access ideal for boating, fishing, or paddle sports. For those who cherish their hobbies, or need extra space for vehicles, this property boasts 2 garages with over 5 garage parking spaces and a separate workshop-ensuring ample storage solutions tailored to your lifestyle. With its charming locale, the home is conveniently located near all amenities: a stroll downtown, to nearby schools and parks, marina, and a vibrant arts and culture community and scene. This home is perfect for those seeking both tranquility, community, and convenience located within a short driving distance to Ottawa, Kingston, and the GTA. True magic lies in the home's potential: develop, expand, or simply revel in the beauty of your surroundings. Seize this opportunity to own a stunning treasure in eastern Ontario's most stunning waterfront community. Don't just dream it; live it! Experience this stunning property, schedule a visit today, and be captivated. (id:55499)
Right At Home Realty
15 Buerkle Court
Kitchener, Ontario
Welcome to Your Family's Next Chapter in Desirable Doon Village! Located on a quiet court in one of Kitchener's most sought-after neighbourhoods, this spacious 2-storey brick home offers over 3,000 sq ft of above-grade living space, plus a fully finished 1,400 sq ft lower level, perfect for large or multi-generational families.The main floor features 9-foot ceilings, a generous dining room, separate living and family rooms, and a cozy gas fireplace. The open-concept kitchen opens to a beautifully landscaped, fully fenced backyard designed for effortless outdoor living. Enjoy summer days by the saltwater in-ground pool, host gatherings on the expansive patio, and take advantage of the natural gas BBQ hookup, sprinkler system, and a handy storage shed. Upstairs, the home offers four spacious bedrooms. The primary suite includes a walk-in closet and a 5 piece ensuite. Two bedrooms share a convenient Jack-and-Jill bathroom, while a fourth bedroom features its own ensuite and walk-in closet. Additional storage is plentiful with two oversized linen closets.The finished lower level adds versatile living space with a large rec room, an additional bedroom, and a full bathroom, ideal for guests, teens, or extended family.A newly installed electric heat pump with natural gas override provides efficient, year-round heating and cooling for the home (2024), complemented by a durable metal roof for long-term peace of mind. Situated near top-rated schools, Conestoga College, the 401, and scenic Grand River trails, this turn-key property combines space, comfort, and location. A must-see for families seeking it all. (id:55499)
RE/MAX Escarpment Realty Inc.
466 Normanton Street
Saugeen Shores, Ontario
***The Home is currently empty and the pictures taken was when it was furnished***Charming Family Home with Above Ground Pool. Welcome to 466 Normanton Street, a meticulously maintained home offering the perfect blend of comfort and convenience. Located in a serene neighborhood, this approximately 6 year old property boasts modern amenities and thoughtful upgrades throughout. Key Features: Location: Nestled on a peaceful street in a desirable neighborhood Age: Approximately 6 year old; ensuring modern construction standards and efficiency. Bedrooms: Two bedrooms on the main level and two bedrooms in the basement providing amble space for families or guests. Bathrooms: Enjoy the convenience of three full bathroom, ensuring privacy and comfort for everyone. Outdoor Oasis: A highlight of this property is the inviting above ground pool, ideal for relaxation and entertaining during warm summer days. Move-In Ready: Flexible move-in date allows for seamless transition into your new home. (id:55499)
Homelife/miracle Realty Ltd
106 Knudson Drive
Ottawa, Ontario
A rare find in Kanata Lake Heritage Hills, price to sell. The property features 2024 new hardwood floors throughout, a recently modernized wood staircase, and a new roof installed in 2024. An enclosed vestibule with tile flooring and French doors welcomes you into the spacious living and dining areas, which feature newer hardwood floor and elegant new moldings. The kitchen showcases white cabinetry, a wall pantry, and flows seamlessly into the bright eating area. The adjacent family room is enhanced by a cozy corner fireplace and tile flooring. The wood staircase with an oak handrail leads to the second floor, where you'll find a master bedroom with a large walk-in closet and an en-suite bath. Three additional generously sized bedrooms offer plenty of closet space. The five-piece main bath and a versatile loft area complete this level. The unfinished lower level offers potential for personalization. This home is conveniently located with easy access to public transit and close to all amenities. It's within walking distance to Earl of March High School and Stephen Leacock Public School. (id:55499)
Homelife/miracle Realty Ltd
101 - 121 King Street E
Hamilton (Beasley), Ontario
Experience the convenience of living at 121 King St Unit 101, just a short hop, skip, and jump away from Hamilton's best restaurants, cafes, and pubs, as well as only minutes from McMaster University. This property features welcoming 9-foot smooth ceilings, an open-concept layout, and a spacious bedroom with one bathroom. It's an incredible value, making it a fantastic investment opportunity with solid rental potential, or an ideal starter home for those looking to enter the real estate market. (id:55499)
Right At Home Realty
2087 Machar Strong Boundry Road
Strong, Ontario
This is your chance to own a remarkable 101.1-acre property that embodies the ideal blend of comfort and outdoor adventure. Nestled upon this expansive landscape that offers endless possibilities for building and exploration. This stunning wooded land teeming with wildlife and bordering a serene beaver pond. Comes with a year round municipal road access frontage on Machar Strong Boundary Road which creates easy quick access to Hwy 11. Property features a hydropower line at the road and offers a space to bring any idea to life including building your dream home, cabin (700 sq/ft), playground, or wherever your imagination takes you. This natural land is perfect for exploration, hiking, hunting, trail-making, birdwatching, observing wildlife (moose, deer, wild turkey, and a beaver pond), or can serve as a great chance to design your personal playground for kids and adults. Approximately 5-8 acres are environmentally protected (EP) which houses a beaver pond and some wetland while still leaving plenty of room for your building projects. The property mostly features Poplar, with a mix of White Birch, Spruce, Tamarack, and Hardwood. Property lies closely to Mikisew Provincial Park as it is also a quick 5-10min walk to Eagle Lake. There are endless opportunities to create your own adventure at Mikisew Provincial Park & Eagle Lake including biking trails, bird watching, camping (and an RV campground), boating (also has a boat launch), canoeing, exploring Disc Golf, fishing, hiking (with 5 beautiful trails to choose from), kayaking, stand-up paddle-boarding, and swimming! For dog owners, there are also many activities for you and your furry friend to enjoy like the Mikisew Provincial Park Dog Beach that features a leash-free area and a beach for your beloved pet to enjoy. This property lies closely to many activities in the surrounding area including a Hockey Opportunity Camp and Stewart Coughlin Riding Ranch for horse-riding enthusiasts! (id:55499)
RE/MAX Ace Realty Inc.
25 - 111 Traynor Avenue
Kitchener, Ontario
Welcome to this spacious, end-unit townhome that backs directly onto a peaceful park with no neighbours behind!Inside, the smart multi-level layout gives everyone their own space, whether you're hosting guests, working from home, or just relaxing.The front foyer offers direct access from the garage, making everyday comings and goings easy.Step into the main living area and youll instantly notice the soaring two-storey ceilings and oversized windows that fill the space with natural light. There are three separate walkouts, giving you easy access to the outdoors.Enjoy your morning coffee on the private balcony with scenic park views. Its quiet, green, and truly feels like a retreat.The kitchen is bright and modern, with easy-care flooring, a built-in dishwasher, and updated stainless steel fridge and stove (Nov 2024). A second walkout here makes BBQing and outdoor dining effortless.Theres a convenient powder room and a laundry area with a washer (Dec 2024) & Dryer on the main level, too.Upstairs, the primary bedroom is oversized and light-filled, with his-and-hers closets and access to a semi-ensuite bath.The walkout basement is a bonusbright, open, and ready for whatever you need: a kids playroom, media room, home gym, or office. The walk-out basement includes: a patio with park views, a utility room, and extra storage space.Set in a family-friendly neighbourhood, youre just a short walk to public transit and minutes to highways, the GO Train, shopping, dining, schools, and more.Stylish, spacious, and move-in ready this townhome checks all the boxes.Don't wait Schedule your viewing today! End-units like this with park views dont come up often! (id:55499)
Ipro Realty Ltd
710 - 760 Whitlock Avenue
Milton (Cb Cobban), Ontario
A brand new Premium 1 Bedroom Plus Den in the 7th Floor with Balcony, 1 Full Washroom (3Pieces) and In-Suite Laundry- 1 Parking Unit and 1 Locker Unit- Intensively Upgrades by the Sellers including A Stylish Kitchen with Quartz Countertops, Centre Island, Backsplash and Stainless Steel Appliances- 10'6" High Ceilings- Rare Mid-Rise Community in Milton, Custom Media Wall & Elegant Pot Lights In Living / Dining Area, Good Sized Master Bedroom with Floor to Ceiling Windows and Sliding Closet. Separate Den for Private Home Office, Exclusive Amenities boasting a state-of-the-Art Fitness Facility, Party Room, Movie Theatre, and Rooftop Terrace with Dining and Fireside Seating.- East Exposure with Panoramic View- (id:55499)
Homelife 247 Realty
10 Greystone Crescent
Brampton (Brampton South), Ontario
Executive "Ridgehill Manor" nestled adjacent to acres of Conservation/Parkland & walking distance to primary/secondary schools, shopping, Downtown and "The GO". Elegant residence renovated from top to bottom with an open concept flare for modern design and attention paid to detail. On a huge private pie-shaped lot with a 6 car newly paved driveway & double car garage with yard access. Featuring 2,540 sqft of total living space over 4 spacious levels. Gorgeous main level featuring sun filled formal living rm with huge Bay Window, stone wood burning fireplace, pot lighting, crown molding, modern millwork, separate dining rm with large pendant lighting and a chef's dream kitchen/white shaker style cabinets, quartz counters, white ceramic subway tile backsplash, Farmers undermount sink, under valance lighting, pantry/pull outs, appliance garage, centre island with dark tone cabinets, breakfast bar, s/s appliances, gas cooktop. Upgraded staircase with large Newel posts, upgraded seamless flooring throughout, colonial doors,shaker style double closet doors, frosted glass coat closet doors.Three large bdrms on upper level plus 4th bdrm on the third level. Large ground floor family room with plush broadloom, oversized sliding door w/o to patio/gazebo, built-in bookshelves and brick wood burning fireplace.A separate side door entry leads to a beautiful size mudroom with built-in seating/extra storage/coat hooks/shelving. Outstanding professionally finished recreation rm/theatre rm with built-in surround sound, French doors, pot lighting. Spa like 3 piece bath with a large tempered glass separate shower stall with Italian marble, white vanity with undermount sink/Carrera marble counter top, black industrial design sconces. Forced air gas heating, A/C, upgraded vinyl windows, exterior doors, roof shingles, R-50 insulation, covered porch, Smart connect home, Nest thermostat. Modern design home with permits for open beam design. Shows 10+++ (id:55499)
Century 21 Millennium Inc.
32 Joycelyn Crescent
Halton Hills (Georgetown), Ontario
Welcome to 32 Joycelyn Cres. not your average backsplit in so many ways. Enter into the spacious foyer with large closet & French doors that bring you into the fabulous open concept main floor living/dining/kitchen space. Smooth ceilings, crown moulding, various lighting make for an inviting living entertaining space. Kitchen offers vaulted ceiling, skylight, stainless steel appliances. Adjacent is the cozy dining area with gas fireplace. Upper level boasts, 3 piece bathroom with walk in glass shower, three bedrooms all with ceiling fans & good size closets. Primary bedroom with step down into inviting 4 season sunroom, offers gas fire place, windows all around & walkout to the fabulous outdoor garden space. Lower level is an inviting family space with pot lights & wainscotting, additional 3 piece bathroom, laundry room along with loads of crawlspace storage. Let's talk about the amazing 2 car tandem garage with its own furnace & 100 amp panel, rear overhead door to back parking pad. 3 car side by side parking, beautifully landscaped back yard with pond feature, all this and more wait for you at this unique property. Located in a quiet family friendly neighbourhood. This is one that is not to be missed! (id:55499)
Royal LePage Meadowtowne Realty

