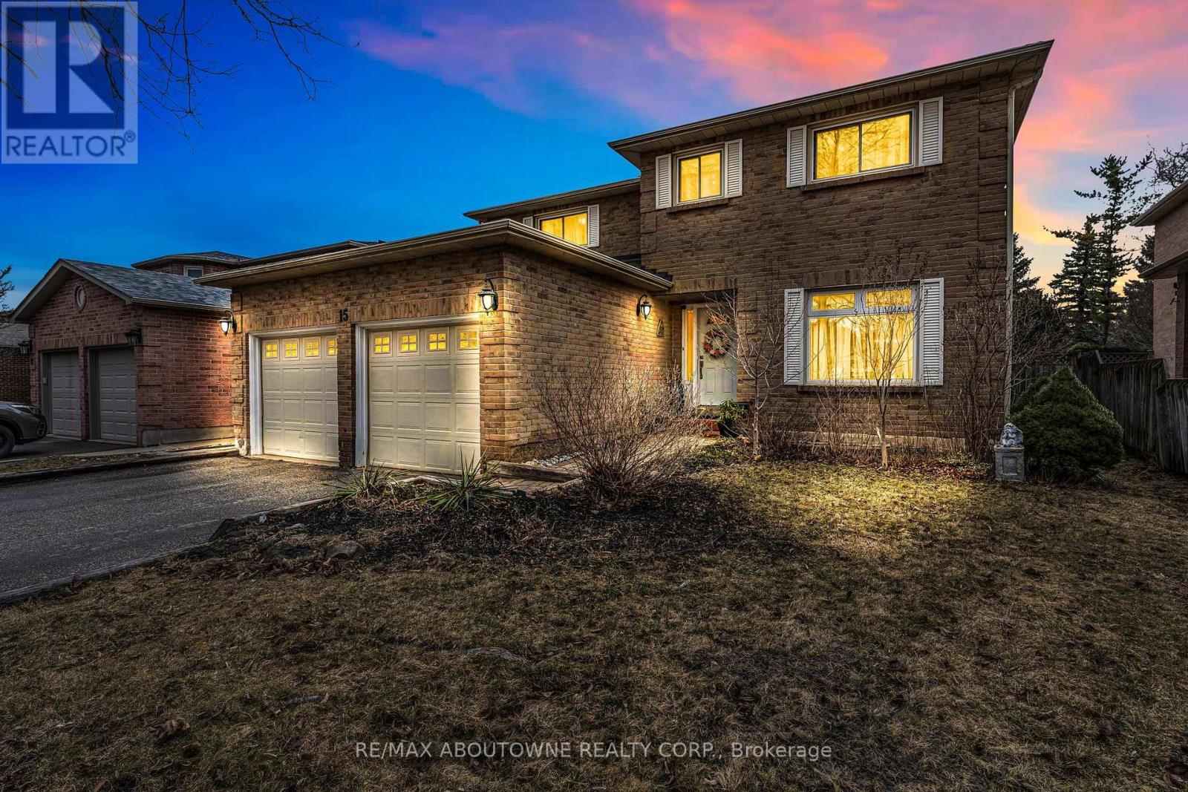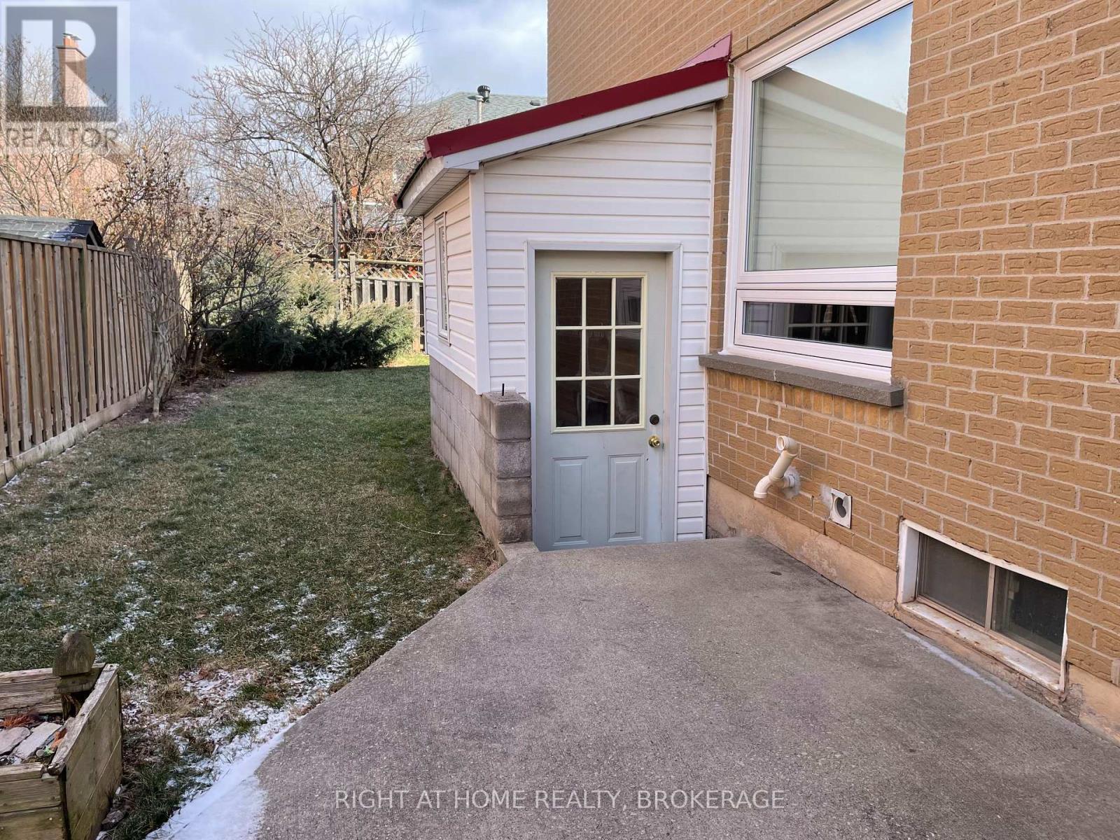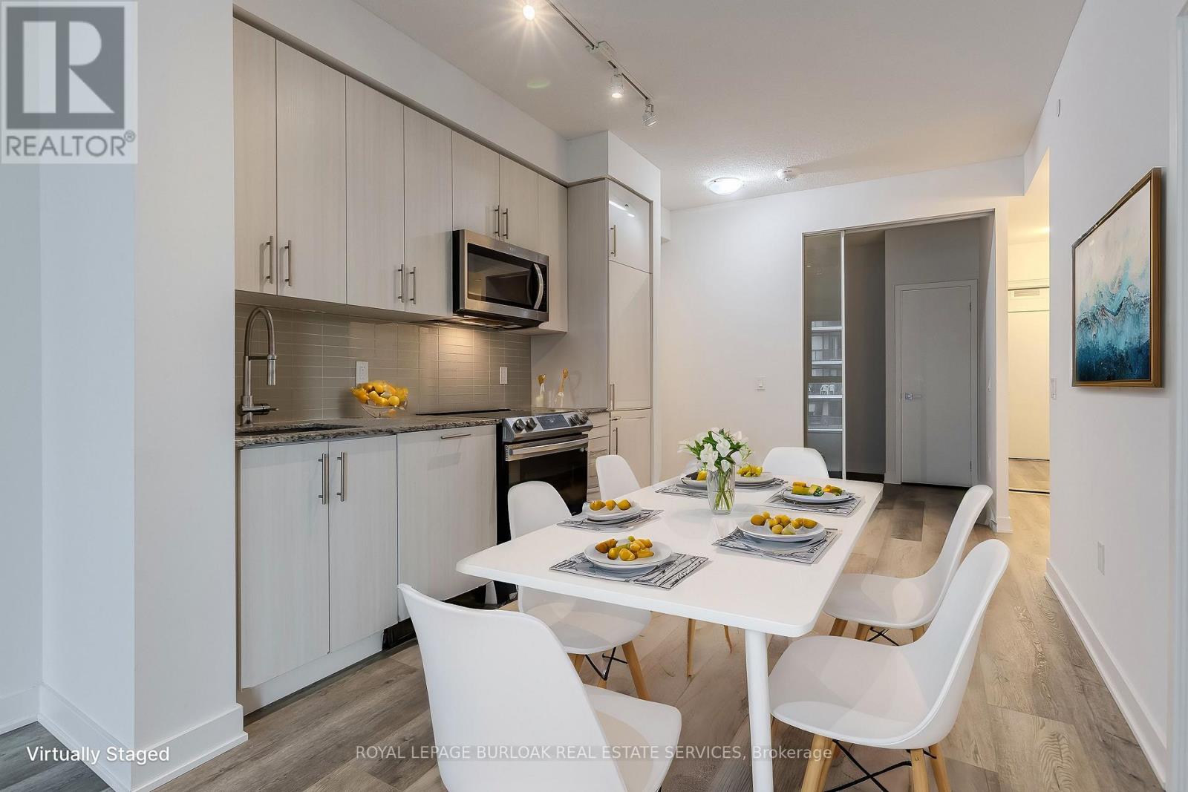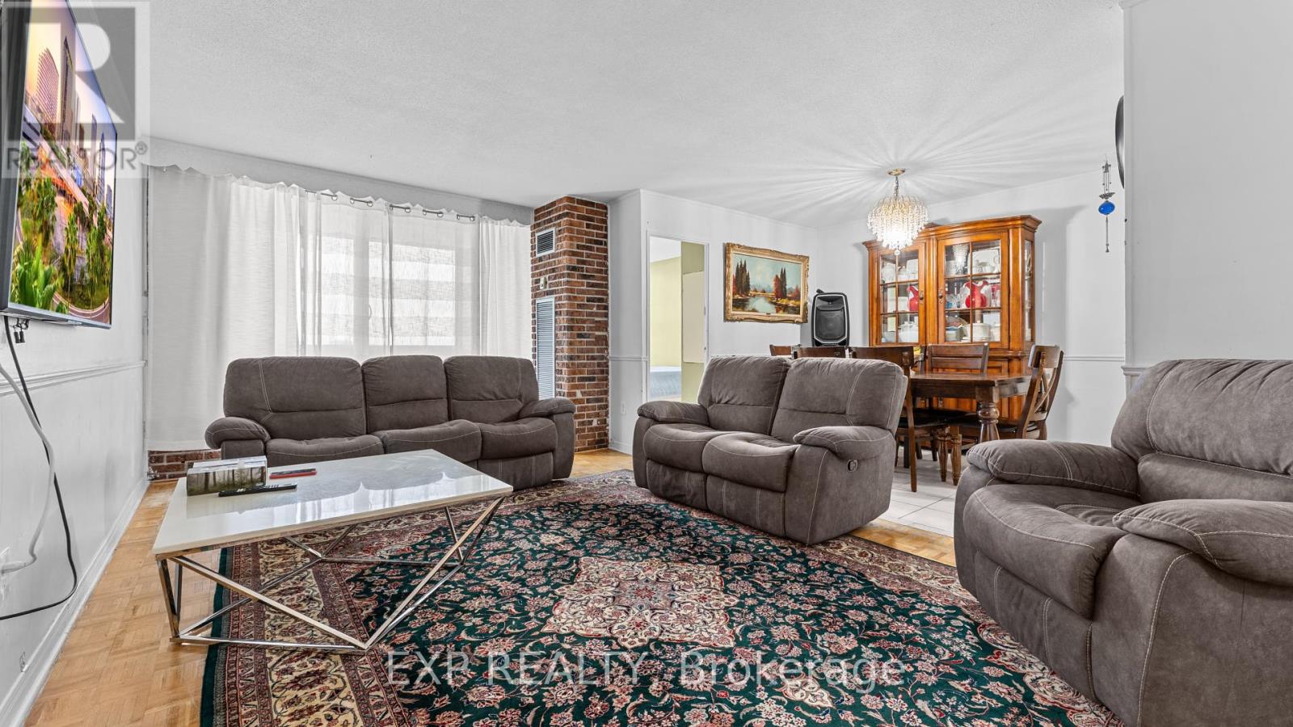20 Astrantia Way
Brampton (Credit Valley), Ontario
Luxury detached home in one of the most sought-after neighborhoods of West Brampton i.e. Estates Of Credit Ridge. 4000+ Sq Ft above ground & approx. 2000SqFt walk out basement on a Premium pie shaped lot approx. 80Ft Wide from back - No expense spared by the owners of this Beautiful Medallion built North-East facing home with 3 Car Garage. Soaring 10 ft high ceilings on main and 19ft high ceiling in open to above family room. Sunken Living & Sep Dining both with bay windows. Custom Kitchen W/Stone Countertop and Butlers Pantry with B/I high-end appliances. Large low maintenance and attractive looking composite material walk down deck comes out perfect for family entertainment; giving access to both levels of backyard. 9Ft ceiling on second floor with all spacious bedrooms. All 4 bedrooms are connected to spacious washrooms on second floor. Bright & Spacious Walk out basement apartment with 9Ft ceiling doesn't make you feel that you are in a basement. Overall, an owners pride ready for its next Lucky Family!! (id:55499)
Ipro Realty Ltd.
38 Forbes Terrace
Milton (Sc Scott), Ontario
Impeccable Design. Inviting Comfort. Resort-Style Living. Welcome to a truly exceptional semi-detached home that combines timeless elegance with family-friendly functionality. Beautifully maintained and thoughtfully upgraded, this home offers over 3,000 sq. ft. of refined living space, complete with 4 spacious bedrooms, a versatile loft, and 2.5 bathrooms all perfectly tailored to meet the demands of modern living. From the enhanced curb appeal to the warm, welcoming interior, every detail has been carefully curated to impress. The main level features updated flooring throughout, a formal living and dining area ideal for hosting, and a cozy family room anchored by a gas fireplace, creating the perfect backdrop for both everyday living and memorable gatherings.The heart of the home is a bright, contemporary kitchen, outfitted with crisp white cabinetry, modern backsplash, quartz countertops, and a breakfast bar; a space designed to bring people together in comfort and style.Upstairs, discover four generously sized bedrooms with the master bedroom featuring a walk-in closet and exception spa like ensuite, a multi-functional loft, perfect for a home office, study zone, or second lounge. The professionally finished basement expands your living options even further, offering a versatile area for a media room, playroom, or guest space.Step outside into your very own backyard oasis featuring low-maintenance composite decking and a heated pool, this private retreat is ideal for summer fun, weekend lounging, and entertaining under the sun.A rare offering that blends style, substance, and serenity this is the home you've been waiting for. (id:55499)
Right At Home Realty
728 Spanish Moss Trail
Mississauga (Meadowvale Village), Ontario
Smart, Stylish and Sauna-Equipped... Your Dream Home Is Complete With Some Brag-Worthy Features! Welcome to this stunning 3-bedroom, 3.5-bathroom link home, where modern upgrades meet everyday convenience. Garage has a common wall with neighbour but otherwise, this link home is detached! Nestled in a family-friendly neighbourhood, this home is just steps from top-rated schools, beautiful parks, and easy transit options. As you step inside, prepare to be wowed by the bold, mirrored wall along the main staircase bringing depth and brightness to the space and continuing upstairs to the illumination from the large solar tube. The open-concept main floor leads to a bright kitchen with modern appliances, including a smart fridge that doubles as a communication hub for the family. The NEST thermostat ensures comfort year-round, and the front bedroom's programmable motorized blinds mean you can sleep in complete darkness at the push of a button. Downstairs, the fully finished basement is ready to impress with a wood sauna, a rec room with built-in speakers and built in display shelving. The backyard has been upgraded to include a modern patio with a stylish metal gazebo. Bonus: The garage comes equipped with an EVSE to accommodate electric cars. **EXTRAS** Metal gazebo in backyard, extra refrigerator in basement, motorized blinds in front bedroom with remote control, surround sound speakers in rec room, NEST thermostat. (id:55499)
Keller Williams Real Estate Associates
105 - 205 Sherway Gardens Road
Toronto (Islington-City Centre West), Ontario
Welcome to the newest Tower Four at 205 Sherway Gardens! This unique unit is at ground floor level with a private terrace, sunny west exposure overlooking manicured Parkette with lush landscaping and relaxing fountains. Recently updated with engineered hardwood flooring throughout, 719 sq. ft. inviting open plan in main living areas, combined with fully equipped kitchen, ample storage & stone counter space. Primary bedroom offers a 3-pc. ensuite shower, main den includes a custom built-in murphy bed with extra storage, or combine with the perfect home office enclave! Designated large locker space & parking spot a few steps to elevator. This well managed building has many desirable amenities, including 24-hr. concierge, guest suites, outdoor patio/gardens, indoor pool, hot tub, sauna, gym, recreation room & more Conveniently located across from Sherway Gdns mall with superb dining & shops. Easy access to all major routes, QEW, 427, Gardiner Exp. & Pearson Airport. Simplify your life, come and make this "sweet" suite yours! (id:55499)
RE/MAX Professionals Inc.
15 Deer Valley Drive
Caledon (Bolton West), Ontario
Welcome Home To This 4 + 1 Bedroom Fully Detached All Brick Home! Traditional Floorplan Layout Features A Formal Living Room & Dining Area, Gourmet Kitchen w/Island & Stainless-Steel Appliances, Family Room w/Gas Fireplace & Walk-Out To Back Patio, Functional Mudroom From Garage, Fantastic Bedroom Sizes, Spacious Primary Bedroom w/Walk-In Closet & Ensuite Private Bathroom, Fully Finished Basement With a Cantina, In-Law Kitchen & Rec Room Area. This Family Homes Has No Neighbours Behind & Back Onto a Park! Rear Yard w/Pond, Garden Shed & Back Porch For Family Entertaining! (id:55499)
RE/MAX Escarpment Realty Inc.
Basement - 281 Mississaga Street
Oakville (Br Bronte), Ontario
ALL INCLUSIVE!! Recently Renovated, Spacious 1 Bedroom Basement Apartment w/Private Entrance. Flat Ceilings, Lots of Pot Lights, All Wood Floors, Carpet Free, Large Living/Dining Combination, Large Kitchen and Bedroom, 4 Piece Bathroom. Close to Bronte Lakeshore, Family Friendly Neighborhood. Heat, Hydro, Water and 1 Parking Spot Included. Fridge, Stove, Microwave, Shared Laundry with Private Access. (id:55499)
Right At Home Realty
1116 - 4055 Parkside Village Drive
Mississauga (City Centre), Ontario
Welcome to 1116-4055 Parkside Village Drive your opportunity to lease a bright and modern condo in the heart of Mississauga's vibrant downtown core! Enjoy the best of city living just steps from Square One Shopping Centre, Celebration Square, Sheridan College, top-rated restaurants, and entertainment. With quick access to major highways and public transit, this location is perfect for commuters and urban explorers alike. Inside, you'll find a thoughtfully designed open-concept layout with wide-plank hardwood flooring and plenty of natural light. The sleek kitchen boasts modern cabinetry, stone countertops, stainless steel appliances, tile backsplash, and a hidden fridge feature for a seamless look. Enjoy your morning coffee or evening unwind on the private balcony with access from the living room and primary bedroom. The spacious primary suite includes a large closet and a 4pc ensuite with modern tile shower and large vanity with stone countertop. The second bedroom features a sliding glass door, making it perfect for a guest room or stylish home office. A second 4pc bath, in-suite laundry and an included storage locker add to the convenience of this unit. Enjoy unbeatable building amenities including a state-of-the-art fitness centre, party room, theatre, kids playroom with park, games room, outdoor terrace, library and 24-hour concierge service. Parking is available upon request. Don't miss this opportunity to live in one of Mississauga's most connected and sought-after communities! (id:55499)
Royal LePage Burloak Real Estate Services
1401 - 362 The East Mall Drive
Toronto (Islington-City Centre West), Ontario
Attention Renovators & Investors! This spacious 3-bedroom condo in prime Etobicoke is a fantastic opportunity to add value. A true fixer-upper, this unit offers a great layout, tons of potential, and a chance to customize to your taste. Conveniently located near transit, shopping, and highways. Sold as-is, bring your vision and make it your own! Dont miss out on this rare find. (id:55499)
Exp Realty
804 - 2720 Dundas Street W
Toronto (Junction Area), Ontario
Junction House! This exceptional 2-bedroom plus den, 2-bathroom suite spans approximately 1200 sq/ft of modern design. Situated in a south-facing unit, it features a spacious terrace that brings in an abundance of natural light. The imported Scavolini kitchen from Italy is complemented by a full suite of upgraded Miele appliances, sleek quartz countertops and matching backsplash.The larger kitchen sink and added island overhang provide additional functionality and seating, making it perfect for both cooking and entertaining. The open-concept living and dining rooms are enhanced by floor-to-ceiling windows, and impressive 10ft ceilings throughout create an airy, spacious feel. The primary bedroom is a true retreat with a large walk-in closet and spa-like 4-piece ensuite which features upgraded tile, double sinks, and a generous frameless glass shower. The second bathroom offers a luxurious soaker tub with a shower combo. With stunning white oak hardwood floors and high exposed concrete ceilings, this home combines industrial charm with modern luxury. The versatile den offers a cozy work-from-home space or additional storage. Enjoy the added convenience of a parking spot with EV charger rough-in and a storage locker for extra belongings. For outdoor enjoyment, the balcony is equipped with a gas hookup and hose bib, perfect for BBQing and gardening. With numerous thoughtful upgrades throughout, this unit offers the best in modern living. Amenities Include State Of The Art Fitness Facility, Concierge, Roof Top Terrace Oasis w/ BBQ & Firepit, Ground Floor Co-Working Space. Steps To Union Pearson Express, Farmers Market, Railpath, Acclaimed Cafes, Breweries & Restaurants. (id:55499)
Century 21 Regal Realty Inc.
Lph09 - 395 Dundas Street W
Oakville (Go Glenorchy), Ontario
Motivated seller - bring your best offer. Additional inventory available upon request. Welcome to this brand new Lower Penthouse at Distrikt Trailside, featuring bright south-facing views of the lake and Oakvilles greenery. A spacious 80 sq. ft. balcony extends the open-concept living space, complemented by smooth ceilings and a large walk-in closet with a window in the bedroom. The Italian-designed Trevisano kitchen offers glass and European laminate cabinetry, soft-close drawers, a porcelain tile backsplash, and a stainless steel undermount sink with pull-down spray. The AI Smart Community System includes digital door locks and an in-suite touchscreen wall pad. Enjoy top-tier amenities: 24-hour concierge, on-site management, parcel storage, pet wash station, fitness studio with yoga and Pilates areas, plus a 6th-floor chefs kitchen, private dining, lounge with fireplace, and games room. (id:55499)
Sage Real Estate Limited
409 - 1 Belvedere Court
Brampton (Downtown Brampton), Ontario
Welcome to the prestigious Belvedere Building, located in Downtown Brampton! This inviting unit features a (1+1) design. Newly re-finished herringbone flooring, newly painted, unobstructed views from your balcony & walk out to the building rooftop terrace, ideal for both relaxation and entertaining! The spacious primary bedroom, ample den with closet, and modern, stylish paint colors enhance its charm. The tall kitchen cabinets add an extra touch of functionality to the space. Enjoy the convenience of being just moments away from restaurants, Gage Park, the Farmers Market, the Go station, YMCA, and more! (id:55499)
RE/MAX Escarpment Realty Inc.
216 - 300 Ray Lawson Boulevard
Brampton (Fletcher's Creek South), Ontario
Welcome to this cozy unit, featuring 2 Bedroom, 2 Full Baths, 2 W/Outs to Balcony from Master Bedroom and Family Room, All Flr's Equiped with Security Cameras. This is a Low Rise Building In The Heart Of Brampton & Just On The Border Of Mississauga. Fantastic Location With Quick Access To Major Highways Like 407, 401 And 410. Master bedroom has a Ensuite, 2nd Bedroom comes with Built in Closet for Ample Storage. This is the only unit on the same floor to have a separate locker on the same floor owned by the seller. Walking Distance To All The Major Amenities, Transit, Schools & Grocery Stores & Much More like Guest suites, party room and a Gym. Kitchen Counter Top 2024. **EXTRAS** S/S Fridge, S/S Stove, S/S Dishwasher, Washer and Dryer, All Blinds, Light Fixtures. Locker (Owner paid Extra to Buy the Locker) (id:55499)
RE/MAX Champions Realty Inc.












