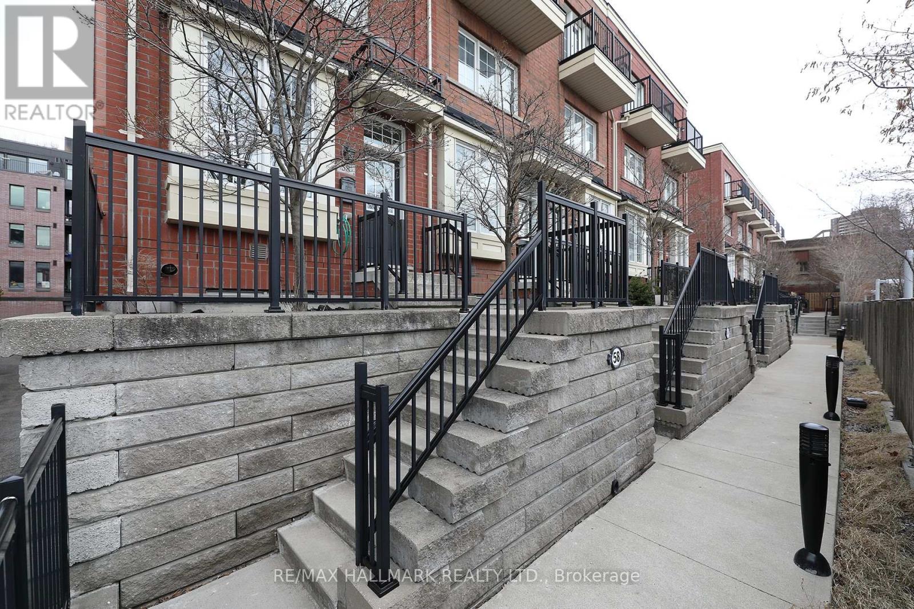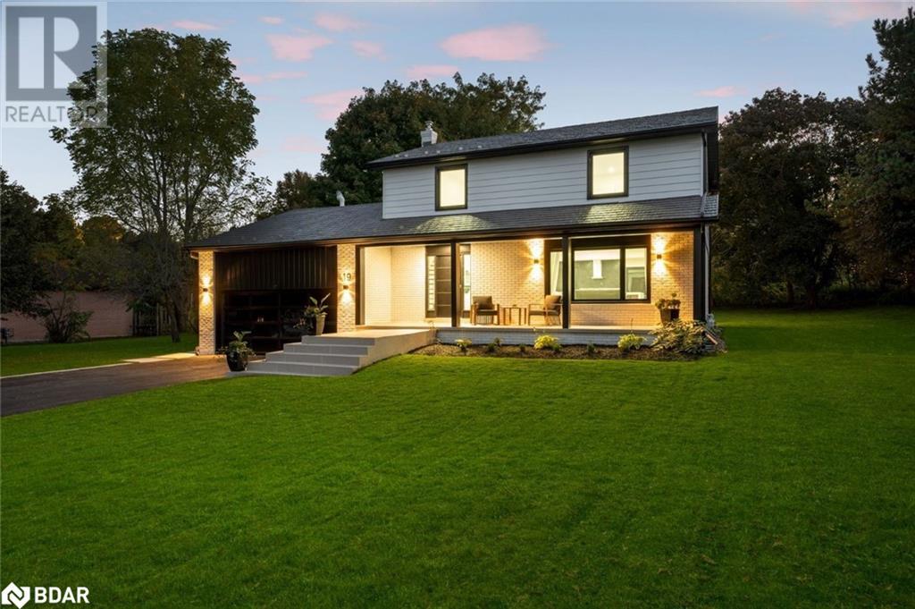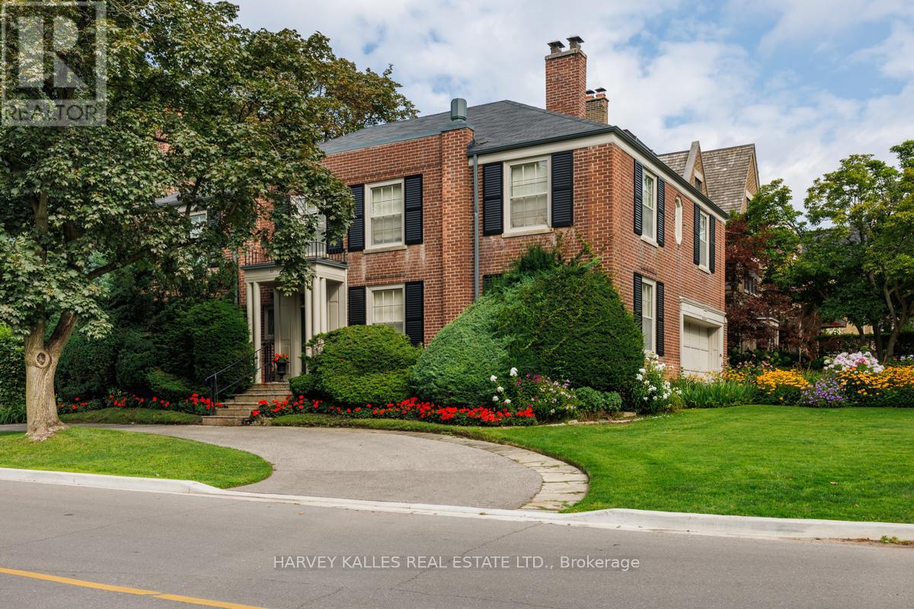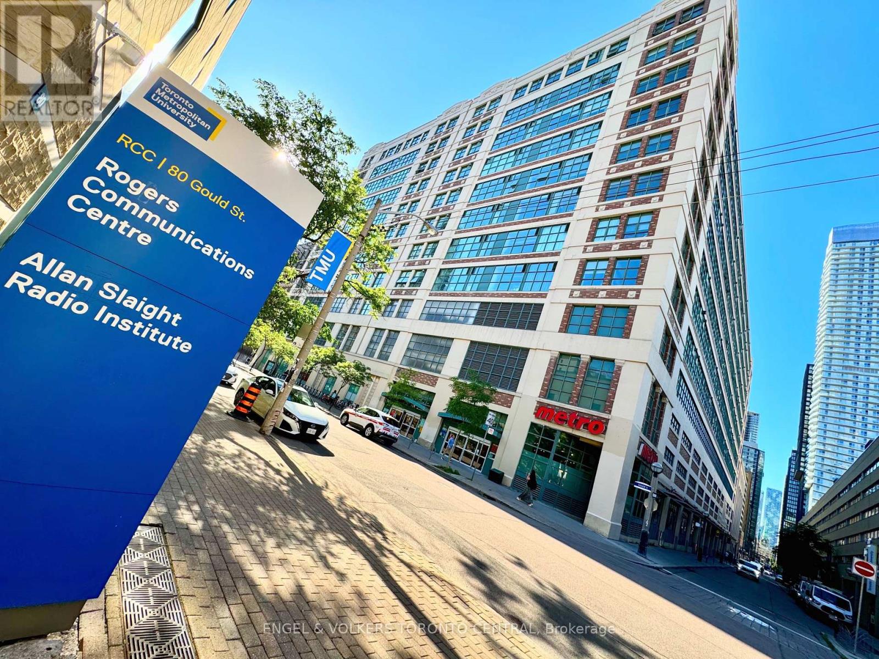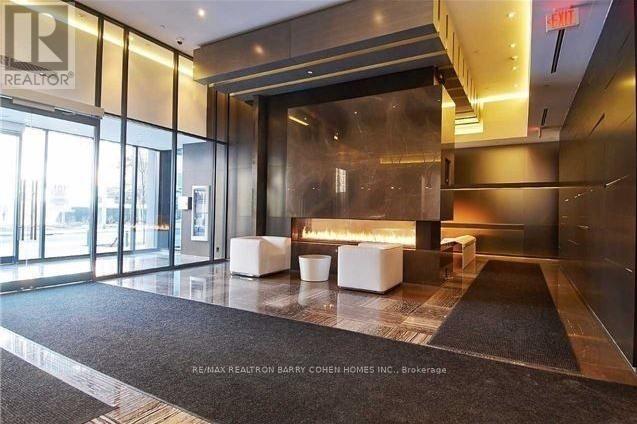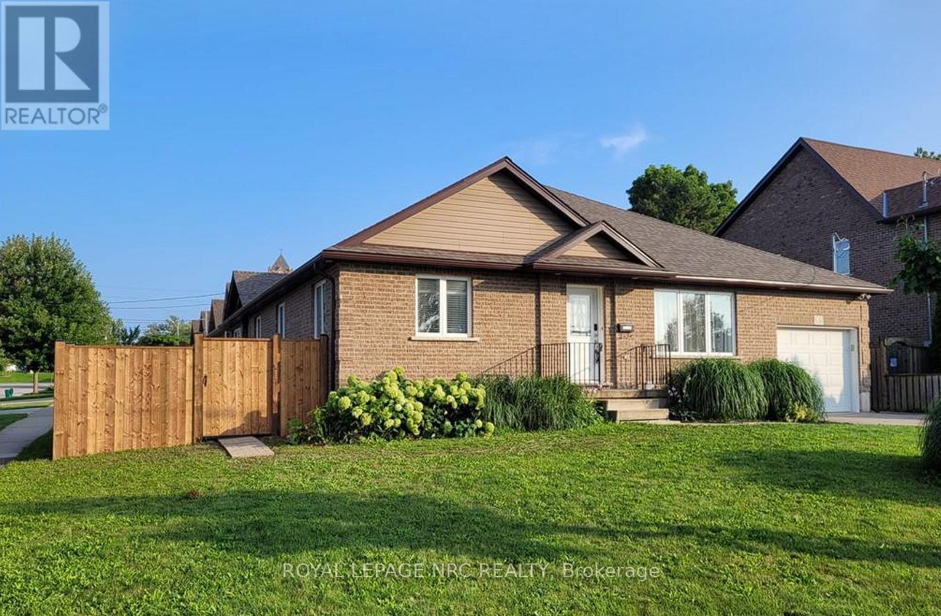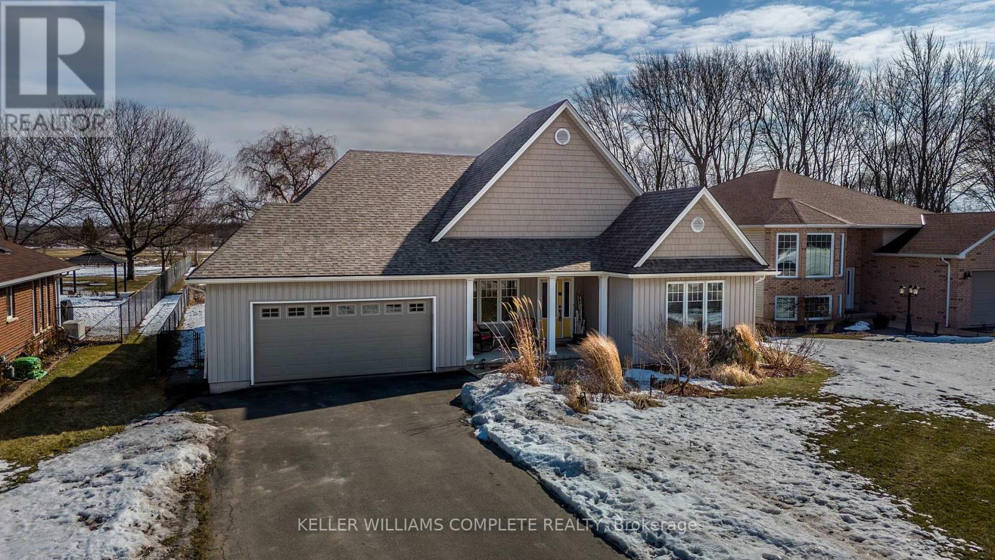706 - 40 Scollard Street
Toronto (Annex), Ontario
Prime Yorkville! Luxury boutique building located across from Four Seasons. Totally renovated suite in a quiet location in building. Parking and locked included. 24-hour concierge, excellent recreational facilities include gym, squash and racquet court. Steps to the subway, upscale shops and restaurant. (id:55499)
Sotheby's International Realty Canada
58 Raffeix Lane
Toronto (Regent Park), Ontario
Welcome to Corktown Mews, an urban, yet tucked-away boutique community of freehold townhouses in the heart of vibrant Corktown. This spacious 3-bedroom, 2.5-washroom, end-unit townhome feels more like a semi-detached (one shared wall only) and offers three well-designed levels of living space plus a finished lower-level flex space--perfect as a home office, media room, or home gym--and features a 2-piece powder room and direct access to the built-in 1-car garage for added privacy & security. The main floor is open & airy w/ engineered hardwood floors, pot lights, an east facing (sunrise) bay window, and dining area. The bright kitchen w/ centre island & breakfast bar features quartz countertops, stainless steel appliances, double door refrigerator w/ water & ice dispenser, gas stove, built-in desk w/ extra cabinets, and walk-out access to the west facing (sunset) raised deck w/ gas line BBQ hook-up. The 2nd floor has engineered hardwood floors throughout, 2-bedrooms, a shared 4-piece washroom, and a very convenient laundry closet w/ stacked washer & dryer. The extra-large 3rd floor owner's suite is graced w/ a 4-piece ensuite washroom w/ separate shower & soaking tub, a true walk-in closet, and a Juliette balcony w/ private & unobstructed eastern view. Live in an unbeatable location just steps to the 501, 503, 504, & 506 streetcars; Queen Street Easts shops, restaurants, and nightlife; Le Beau Croissanterie, the Distillery District, St. Lawrence Market, Corktown Common, Leslieville, Cabbagetown, McConnell Aquatic Centre, parks, schools, and more. 94 Transit/ 99 Bike/ 97 Walk scores! Enjoy easy access to the DVP, Gardiner Expressway, and Bayview Avenue, with future Ontario Line stations close by. Experience the best of urban living in the heart of vibrant Corktown! (id:55499)
RE/MAX Hallmark Realty Ltd.
3111 - 38 Widmer Street
Toronto (Waterfront Communities), Ontario
Brand New Luxury/Never Lived In 3 Bed, 2 Bath Corner Unit With Stunning Unobstructed Views of The City. B/I Miele Appliances, Built-In Closet Organizers, Heated Fully Decked Balcony, High-Tech Residential Amenities, Such as 100% Wi-Fi Connectivity, NFC Building Entry (Keyless System), State-Of-The-Art Conference Rooms with High- Technology Campus Workspaces Created to Fit The Increasingly Ascending "Work From Home" Generation And Refrigerated Parcel Storage For Online Delivery. 100/100 Walk Score. Financial ,Entertainment District , Union Station/TTC, U of T, TMU, Shopping, Clubs, Restaurants, Theatres and More...*Listing Price Includes Development Levies/S.37/Parkland Levies. (id:55499)
Prompton Real Estate Services Corp.
55 Harbour Square
Toronto (Waterfront Communities), Ontario
Welcome to Suite 3213 at 55 Harbour Square!! Over $200,000 in Luxury Renovations & Stunning 32nd-Floor Views!This extensively upgraded suite features 2 large bedrooms plus a spacious family room/den that easily converts to a 3rd bedroom or home office. Located high on the 32nd floor, enjoy tranquil views of the green terrace and Toronto skyline, with natural light filling every room through oversized windows.Over $200,000 has been invested in high-end renovations, including a chef-inspired kitchen with premium cabinetry, stone countertops, top-tier appliances, and designer finishes. The suite also features engineered hardwood flooring throughout, along with two spa-like, fully renovated bathrooms with elegant tilework, modern fixtures, and custom vanities. This is one of the buildings best layouts, offering a natural, house-like flow.Resort-style amenities include:Saltwater indoor poolGym & saunasGuest suitesParty & billiards roomsRacquetball courtPrivate residents bar30,000 sq.ft. terrace with BBQs & Muskoka chairs Private shuttle along Bay Street24-hr conciergeMaintenance includes ALL utilities and cable TV. Parking & locker included.A rare opportunity to own a completely upgraded suite in one of Torontos most prestigious waterfront addresses. Move in and enjoy luxury living from day one! Some pictures were virtually staged for marketing purposes. Property is sold under power of sale, buyer and buyers agent to verify all information. (id:55499)
Fine Homes Realestate Inc.
39 Hurst Street
Halton Hills (Ac Acton), Ontario
Welcome to 39 Hurst Street, a charming 3-bedroom, 3-bathroom detached home nestled in the heart of Acton, Ontario. This delightful 2-storey residence boasts a picturesque front porch, perfect for enjoying warm, sunny days. Step inside to discover an inviting den, ideal for a home office or formal dining area. The main floor features 9-foot ceilings and expansive windows that flood the space with natural light. The cozy family room, complete with a gas fireplace and mantle, offers a warm ambiance for relaxing evenings. Upstairs, the primary bedroom includes an ensuite bathroom, providing a private retreat. The finished basement, illuminated by pot lights, offers additional living space for recreation or entertainment. Outside, a lovely deck overlooks the premium lot, perfect for outdoor gatherings. Conveniently located close to shops, parks, schools, and the local arena, this home offers both comfort and convenience. (id:55499)
Coldwell Banker Escarpment Realty
2604 - 500 Sherbourne Street
Toronto (North St. James Town), Ontario
Welcome to The 500 Sherbourne Street Condo, your stylish retreat in the lively St. James Town neighborhood of Toronto! This delightful 1-bedroom + den suite offers 650 sq ft of modern, sunlit living space with chic finishes and breathtaking views of downtown Toronto and the CN Tower. Enjoy the sleek laminate flooring, convenient in-suite laundry, and a spacious open balcony perfect for unwinding while taking in the iconic cityscape. The generously-sized bedroom features a large window and ample closet space, while the versatile den can easily double as a second bedroom or a productive home office. The open-concept living and dining area is ideal for relaxing or hosting friends, and the kitchen is a chef's dream with stainless steel appliances, a center island, quartz countertops, and a trendy backsplash. Building amenities include a gym, rooftop terrace, theater room, party room, meeting room, EV charging stations, visitor parking, and 24-hour concierge service. Plus, the suite comes with a locker for extra storage. **EXTRAS** This condo offers unbeatable convenience: just minutes walk to Bloor & Sherbourne TTC, and close to grocery stores, shopping, restaurants, cafes, parks, and banks. Easy access to DVP, Gardiner Expy, Rosedale Lands, & Don Valley park trails. (id:55499)
Right At Home Realty
504 - 33 Helendale Avenue
Toronto (Yonge-Eglinton), Ontario
One of Most Desirable Areas- Yonge/Eglinton Hub, Excellent Location!! Private Entrance To Spacious Open-Concept 2 Split Bedrooms+Den +2 Full-Bath Unit, Den Can Be Used As Office/Separate Room. Close *9.5 Ft Smooth Ceiling* w/Floor To Ceiling Windows Bring In Lots of Nature Lights, Functional Layout. NO Carpet Throughout. Modern-Sleek-Designer Kitchen w/Island Features Eat-In Area And Integrated Appliances. Good Sized Bedrooms; Rarely Find *Primary Room w/His-Hers Closets*+Ensuite. Septs To Subways, Restaurants, Retails And Many More To Offer. Do Not Miss It. (id:55499)
RE/MAX Excel Realty Ltd.
2622 - 633 Bay Street
Toronto (Bay Street Corridor), Ontario
Welcome to this beautifully renovated 1 bedroom + den suite with parking. This is an open concept suite located in the heart of downtown Toronto on the 26th floor. Enjoy the spectacular views of the skyline. The spacious layout features an updated modern kitchen, generous living area and a versatile den, perfect for a home office. Flooded with natural light, this unit blends style and comfort. Located walking distance to U of T, Dundas Square, Queen's Park, shopping, restaurants, and public transit. Building amenities include 24 hour concierge, indoor pool, hot tub, rooftop terrace with BBQ, squash and racquet court and exercise room. An incredible opportunity to live or invest in one of Toronto's most vibrant communities. Single family unit, Pet restrictions, no smoking no roommates (id:55499)
Forest Hill Real Estate Inc.
1207 - 8 Telegram Mews
Toronto (Waterfront Communities), Ontario
Take a step into Luna Condominiums, where comfort and style come together in the heart of downtown Toronto! Suite 1207 at 8 Telegram Mews is situated in an unbeatable location as you're just steps from Torontos top attractions, including the CN Tower, Scotiabank Arena, and some of the city's best restaurants! Plus, Canoe Landing Park is right outside your doorstep, offering a fantastic green space for families, pet owners, and outdoor lovers. This spacious 2+1 bedroom, 2-bathroom condo offers 908 sq. ft. of bright and inviting living space (interior), complete with three private balconies to enjoy stunning city views! The open-concept layout features a massive kitchen island with granite countertops, perfect for hosting or enjoying a cozy night in. The living area is warm and welcoming, offering the ideal balance between spacious and comfortable. A great bonus to this unit is that it is fully equipped with automatic window coverings / blinds for ease and convenience! Residents of Luna Condominiums can also enjoy resort-style amenities, including a beautiful outdoor swimming pool, state-of-the-art gym, yoga studio, theatre room, sauna, guest suites, visitor parking, and more!!! This is downtown living at its best whether you're a young professional, a growing family, or looking for a vibrant city retreat, this condo is a must-see :) (id:55499)
Coldwell Banker The Real Estate Centre
505 - 215 Queen Street W
Toronto (Bay Street Corridor), Ontario
Experience modern urban living at 215 Queen St W #505, a stunning sun-filled corner 2-bedroom suite with floor-to-ceiling windows in the heart of Torontos, Entertainment District. With a 100 Walk Score, youre just steps from Osgoode Subway Station, streetcars, Eaton Centre, top restaurants, galleries, hospitals, and the Financial District. Enjoy unparalleled convenience and a vibrant city lifestyle in this prime downtown location! (id:55499)
Dream Home Realty Inc.
907 - 45 Sunrise Avenue
Toronto (Victoria Village), Ontario
Welcome to 45 Sunrise Ave, Suite 907, a beautifully renovated 2-bedroom plus den condo offering modern finishes, stunning views, and an unbeatable location. This spacious unit has been completely updated with a brand-new kitchen, sleek new flooring, and fresh paint throughout. Enjoy year-round comfort with newly installed split wall air conditioning units in the living room and both bedrooms. The bright and airy living space is highlighted by a large south-facing window, flooding the unit with natural light. Step onto the massive open balcony and take in the expansive, unobstructed views of the Toronto skyline and surrounding green spaces. This unit includes one underground parking spot and a common area storage unit for added convenience. The well-maintained building offers great amenities, including an outdoor pool, exercise room, and out-of-suite laundry facilities. The all-inclusive maintenance fees of just $730 per month cover heat, water, and electricity, making this an excellent value. Centrally located, this condo is just a short walk to Eglinton Square Shopping Mall, Super Centre, and top-brand grocery stores. With the newly constructed Eglinton Crosstown LRT nearby, this area is poised for significant growth, making it a great investment opportunity. Included with this unit are a fridge, stove, clothes washer, and dryer. This is a rare chance to own a completely renovated condo in a prime location. Don't miss out on this exceptional opportunity. (id:55499)
Exp Realty
2004 - 281 Mutual Street
Toronto (Church-Yonge Corridor), Ontario
Spectacular Downtown Location! Radio City/National Ballet, 1+1 Bedrooms, 1 Bathroom, Gourmet Gas Range Chef Kitchen, Granite Counters, Sun-Filled Suite. Spacious Balcony With Mesmerizing Views Of The City. Floor To Ceiling Windows, Huge Closet Spaces. Gleaming Wood Floors. Walk To College/Yonge Ttc Subway. Next To Maple Leaf Gardens, Toronto Metropolitan University. Close Walk To Eaton Centre, Cabbagetown, Yorkville, Bay St. Enjoy World Class Amenities: 24 Hr Concierge, Gym, Guest Suites. Your Very Own Balcony Gas Bbq. 1 Underground Parking Spot **EXTRAS** Stainless Steel Fridge, Gas Stove, Dishwasher, Rangehood Washer/Dryer, Built-In Range Microwave. All Electrical Light Fixtures, All Window Coverings, Stacked Washer/Dryer & Parking. (id:55499)
Engel & Volkers Toronto Central
19 Maple Grove Road
Caledon, Ontario
Welcome to 19 Maple Grove, where luxury, craftsmanship, and lifestyle converge on a half-acre lot in the prestigious Caledon Village. This one-of-a-kind custom residence has been thoughtfully upgraded to offer a perfect balance of modern design and timeless elegance. From the striking curb appeal, sleek black windows, metal roof, custom concrete landscaping, architectural uplighting, and a full-view glass garage door imported from California to the curated interiors, every detail has been meticulously considered. Inside, the main level flows effortlessly from the open-concept kitchen to the living room, family room, and a dedicated home office. Oversized windows flood the space with natural light, creating a warm, inviting ambiance throughout. The designer kitchen features stainless steel appliances, a built-in microwave, a two-tier wine fridge, and custom cabinetry, offering beauty and function. Upstairs, you'll find three spacious bedrooms and two spa-like bathrooms. The primary suite easily fits a California king and includes a custom closet system and a serene ensuite with his-and-hers vanities and a large glass-enclosed shower. The lower level impresses with 10-foot ceilings and professional waterproofing, providing a blank canvas with an additional 1,336 square feet for a gym, theatre, or extra living space. Located just a short walk to Caledon Central Public School and minutes from Highway 10, this home is surrounded by scenic trails, equestrian estates, farm-to-table dining, and top-tier golf courses. With premium finishes, thoughtful upgrades, and an unbeatable location, 19 Maple Grove Road isn't just a home; it's a lifestyle. (id:55499)
Exp Realty Brokerage
20 Ava Road
Toronto (Forest Hill South), Ontario
SHORT-TERM LEASE: 4 MONTHS - Spacious Forest Hill Family Home. This spacious 5 bedroom, 5 bathroom home offers a comfortable living experience. Features include large principal rooms, a galley kitchen, a walkout to a private garden, an extra large primary bedroom with sitting area and dressing room, a guest suite with ensuite, a wheelchair accessible powder room, and a finished lower level with a wet bar, large recreational room, additional bedroom and huge laundry room/work area, 1.5 car garage, located within walking distance to Forest Hill Village shops, schools, transit, with easy access to the highway and downtown core. (id:55499)
Harvey Kalles Real Estate Ltd.
25 Paddington Grove
Barrie, Ontario
Elegant Executive Home in Prime South End Barrie! Welcome to 25 Paddington Grove, a stunning residence offering over 4,200 sq. ft. of finished living space, including a bright, legal basement apartment with a separate entrance, independent heating controls (dual furnaces & dual AC units), and a dedicated Canada Post mailbox. The main level showcases a spacious eat-in kitchen, featuring top-of-the-line stainless steel appliances, quartz countertops, and a seamless flow into the inviting living room with cozy gas fireplace and a walkout to the deck and fenced yard. Additional highlights include a family room, large pantry, den, and inside entry to the double garage - all enhanced by luxurious upgrades throughout. The home is also equipped with Ring smart doorbell cameras for added security and convenience. Upstairs, you'll find a convenient laundry room and four beautifully designed bedrooms, each offering full ensuite or semi-ensuite access. The primary suite is a true retreat, boasting a spa-like ensuite with double sinks and a generous walk-in closet. The professionally built basement apartment features 8.5-ft ceilings, a bright one-bedroom layout, an eat-in kitchen with upgraded stainless steel appliances, oversized windows, a full bath, separate laundry and ample storage. Current Tenants are willing to stay. An exceptional opportunity in a highly sought-after neighborhood - dont miss your chance to own this elegant executive home! (id:55499)
Keller Williams Experience Realty Brokerage
645 - 155 Dalhousie Street
Toronto (Church-Yonge Corridor), Ontario
Mesmerizing Merchandise Lofts! Sun-Filled 1 Bedroom Loft With Parking. True 12 Ft Ceilings, Exposed Duct Work, Enjoy Your Morning Coffee & Stunning Sunrise With Endless East Facing Windows. Steps To Eaton Centre, Toronto Metropolitan University , Restaurants, Subway & More! World Class Amenities Includes; Indoor Pool, Gym, Basketball Court, Sauna, Games Room, Rooftop Party Room & Rooftop Dog-Walk! Very Dog Friendly! Metro Supermarket Downstairs In The Building. The Downtown Core Awaits You. **EXTRAS** Fridge, Stove, Dishwasher, Rangehood, Microwave, Washer/Dryer. All Electrical Light Fixtures, All Window Coverings (id:55499)
Engel & Volkers Toronto Central
465 Spadina Road
Toronto (Forest Hill South), Ontario
"BEST VALUE IN FOREST HILL!!" Extraordinary FOREST HILL location Absolutely Stunning! Elegantly and Thoroughly Rebuilt in 2015 With Interior Designed by Ethen Allen. New Kitchen, New Bathrooms New Mechanical Systems, Great Attention to Detail and Quality Approximately 1,700 square feet of Luxury Living Area. Cameo Kitchen, California Closets throughout the Home, Sub Zero, Dacor and Miele Appliances, Broadloom by Elte, Sonos Sound System, Two (2) Parking Spaces, Located Directly Across from the Park In the Heart of Forest Hill Village. Steps from Canadas Best Schools (Upper Canada College and Bishop Strachan School & St. Michael's College). **EXTRAS** Subzero Fridge, Miele Dw, Dacor Oven/Stove, Panasonic M'wave, Miele W/D, Gas Fireplace, Sonos Sound Sys W B/I Speakers, California Closet Built-Ins Throughout, Hunter Douglas Blinds And Electric Shade, York furnace* (id:55499)
Forest Hill Real Estate Inc.
4508 - 101 Charles Street E
Toronto (Church-Yonge Corridor), Ontario
Discover urban elegance near the iconic Yonge & Bloor. This well-designed 1 bedroom + den condo on the 45th floor boasts an open-concept layout featuring a gourmet kitchen with stone countertops and a breakfast island, flowing seamlessly into the living area, which opens to an oversized balcony. The bedroom offers ample closet space, and the versatile den is ideal for a home office. The unit includes 1 parking spot and 2 lockers. A spa-inspired bathroom adds a touch of sophistication. Enjoy world-class amenities, including an outdoor pool with cabanas, gym, party room, guest suites, and 24-hour concierge. Convenient ground-floor retail includes Rooster Coffee, Rabba Market, and dry cleaning services. Don't miss this opportunity to won a stunning unit in one of Toronto's most sought-after locations! (id:55499)
RE/MAX Realtron Barry Cohen Homes Inc.
510 - 2015 Sheppard Avenue
Toronto (Henry Farm), Ontario
Bright and Spacious Corner Unit. Most Desirable Location in North York. Walking distance to Fairview Mall; Don Mills Subway Station; Intersection of HWY 401& 404 Brings you the Best Convenience to Everywhere. (id:55499)
Smart Sold Realty
109 Concession Road
Fort Erie (Central), Ontario
Welcome to 109 Concession Road! This charming brick bungalow has over 1,500sqft of finished living space offering the perfect blend of comfort, convenience and style. With three spacious bedrooms and two bathrooms, this home provides plenty of space for family living. The finished basement adds even more versatility, making it ideal for a cozy family room, home gym, office or additional living space. Step outside to a large, beautifully landscaped backyard that feels like your own private oasis. Whether you're relaxing, gardening or entertaining guests, this outdoor space is perfect for creating lasting memories. The hot tub adds a touch of luxury, providing the ultimate spot to unwind year-round. Located in a prime area with close proximity to amenities and convenient highway access, this home offers both tranquility and accessibility. Don't miss your chance to own this beautiful property. Schedule your private viewing today and see all that 109 Concession Road has to offer! (id:55499)
Exp Realty
114 - 6365 Drummond Road
Niagara Falls (Dorchester), Ontario
AVAILABLE FOR IMMEDIATE POSSESSION!!! LONG TERM LEASE is preferred. WATER, PARKING, EXTERIOR MAINTENANCE AND BUILDING INSURANCE are INCLUDED IN YOUR RENT! Tenant only pays hydro. You won't need to shovel snow in the cold winter months or cut grass in the summer heat! Bright & Spacious, clean home on the MAIN FLOOR, NO STAIRS in a 25-unit well-maintained condominium building. This 2-bedrooms and 1-bathroom condo is situated on the MAIN LEVEL and offers an open concept Kitchen and Living Room space. This unit has large panoramic windows with lots of natural sunlight and In-Suite Laundry. CENTRALLY LOCATED!! Convenient BUS STOP RIGHT OUT FRONT of the building, easy access to the Fallsview Casino Resort District, QEW highway, hospital, groceries, shopping, banks and new Costco/Winners/Cinema/Walmart shopping developments. Perfect opportunity for a newcomers or a retirement living. Don't miss this RARE OPPORTUNITY, this unit won't last long! (id:55499)
RE/MAX Niagara Realty Ltd
3328 Dustan Street
Lincoln (Lincoln-Jordan/vineland), Ontario
"Hey, let's look for a bungalow with a finished basement, near water where we'll have nothing to do but move in, that's in a nice, safe, quiet area where people are kind and look after their properties." Here it is! Welcome to the exclusive neighbourhood of Victoria Shores and specifically to this wonderful bungalow. From the moment you drive onto the street, you're greeted with beautifully landscaped properties and friendly faces. This property is 1432 square feet of main floor living, which includes main floor laundry. Basement is 948 sqft of finished space! The kitchen is custom with granite countertops and an extra counter and cupboard area with a built in wine fridge with a butchers block top, perfect for preparing snacks and charcuterie for guests. All appliances are included: Built in convection microwave 2022, convection oven 2024, Dishwasher 2023, Fridge & washer/dryer are all 2021. The kitchen island is perfectly situated to enjoy the open concept design. The home also features two sets of french doors: one off the kitchen to a side deck with barbecuing area. The second leads you to a wonderful sunroom by Aztec Sunrooms, Niagara's sunroom specialists. Off the sunroom is a cedar deck, with a special area for viewing the lake. The fully fenced yard also has a gate so you can grab your kayaks or your beach towel (or both) and walk the path down to the exclusive beach. Oh, the fabulous exclusive clubhouse is just two houses down. There's also walking trails close, including the Waterfront Trail. Come & live your best life! (id:55499)
Royal LePage NRC Realty
53 Permilla Street
St. Catharines (Ridley), Ontario
Ridley College Area. Whole house rental with 2 + 1 bedrooms, 2 full baths, open concept living/kitchen area & main floor laundry room. The lower level offers a 3rd bedroom, family room with electric fireplace, bathroom & storage. Separate fenced area with deck, attached garage with entrance to the house. Stylish home is in good condition and situated in a great location that is walking distance to many amenities. Walking distance to the GO train station which is still under construction for now. Large park in the area. Close to eating establishments, Ridley College, access to Hwy 406, Downtown St. Catharines, major shopping area & hospital. Rent this one furnished or not. Prospective tenants must submit a rental application, good credit report, etc. Photos online are supplied by the landlord and were taken prior to the current tenants moving in. Some of the included furniture is different than in the photos. This property is available for June 1st. (id:55499)
Royal LePage NRC Realty
394 Kingsway Street
Welland (Dain City), Ontario
First-Time Offering! Impeccably Maintained Custom Bungalow on a Spacious Lot. This beautifully maintained, custom-designed bungalow is located on a generous 75.80 ft by 326.00 ft lot and boasts over 3,600 square feet of luxurious living space. Featuring elegant hardwood and ceramic flooring, California shutters, and custom-built blinds throughout, this home offers a bright, open-concept layout with cathedral ceilings that create an inviting, expansive atmosphere. Nestled between the Welland Ship Canal and the Welland Recreational Canal, this property provides stunning views of cruise ships and lake freighters as they glide past your private rear yard oasis, truly a sight to behold. The gourmet kitchen is a chef's dream, with granite countertops, a gas stove, and ample cabinetry for all your culinary needs. The adjacent dining area offers sweeping views of the oversized backyard and access to a large deck, perfect for entertaining family and friends. The cozy family room features a gas fireplace that naturally flows into a private sunroom, offering additional access to the deck. The main floor also features two bedrooms, including an oversized primary suite with a spacious ensuite and walk-in closet. The second bedroom is conveniently located near the four-piece bathroom. For added convenience, there is a main-floor laundry room with direct access to the large double-car garage, which includes a separate side door. The fully finished lower level offers a large family and games room, three additional bedrooms, a three-piece bathroom, and a large cold room. Perfect setup for accommodating guests or in-laws. Recent updates include a re-shingled roof (2019), furnace (2020), sump pump with backup (2020), gas hot water tank (2025), and upgraded breaker electrical service. This home is ready for your personal tour and offers flexible closing options. Don't miss out on this exceptional opportunity! (id:55499)
Keller Williams Complete Realty


