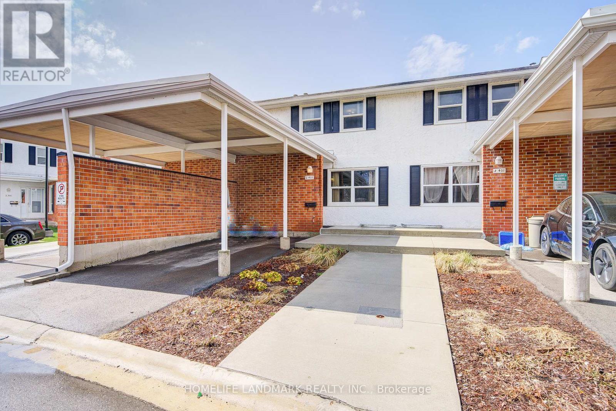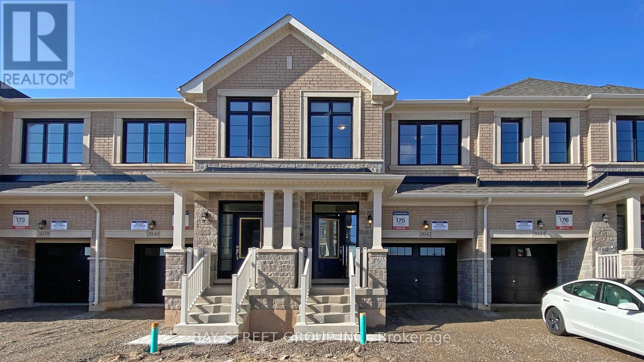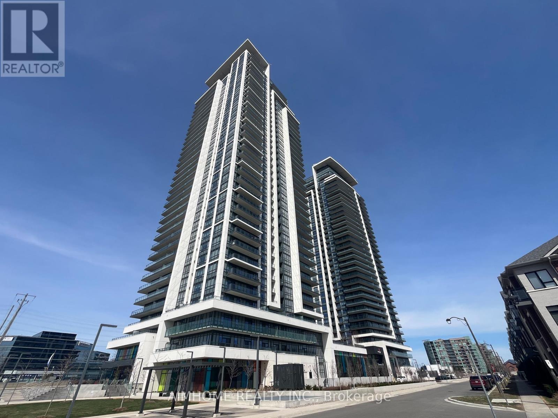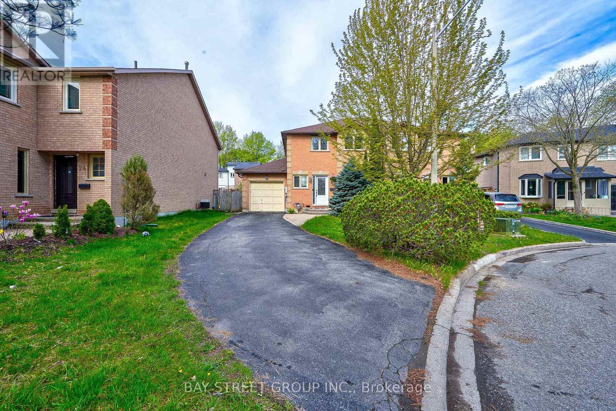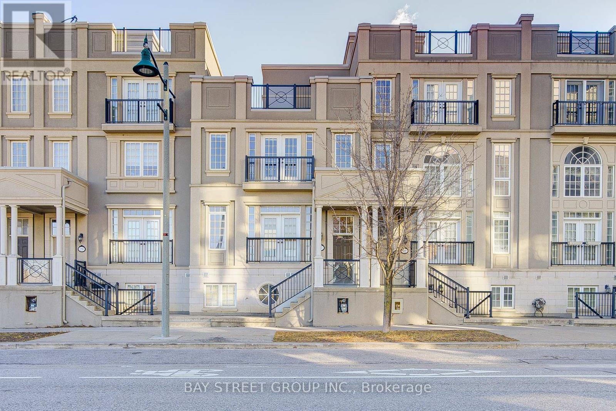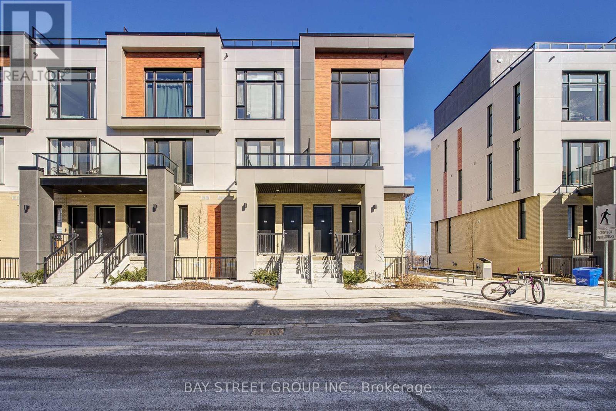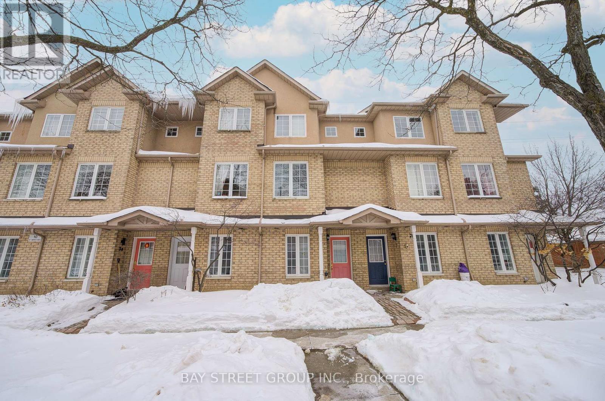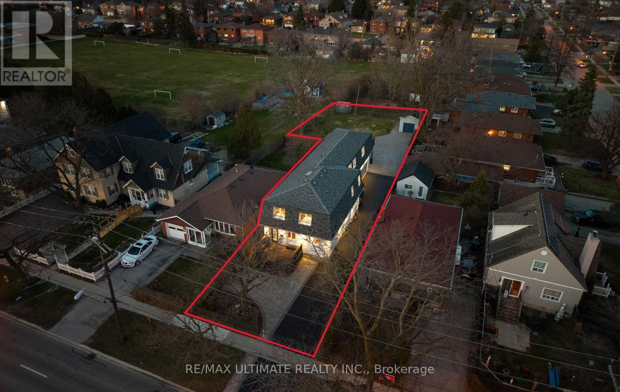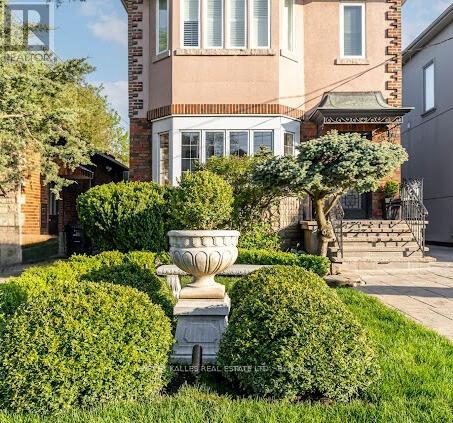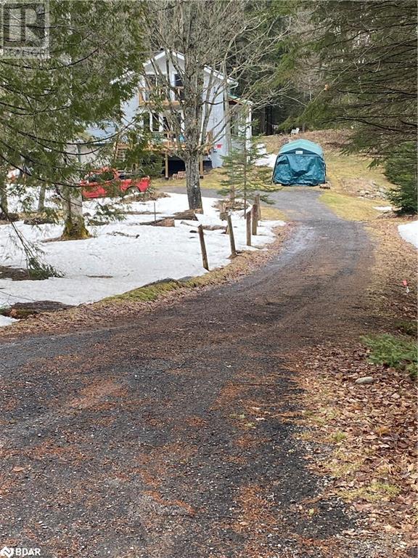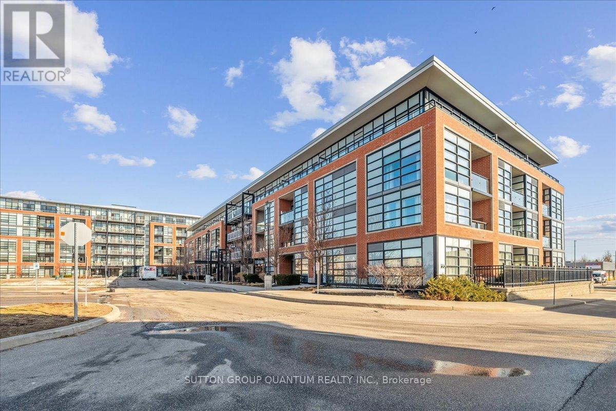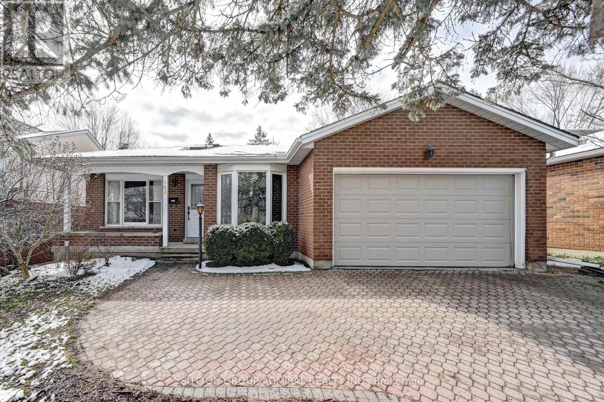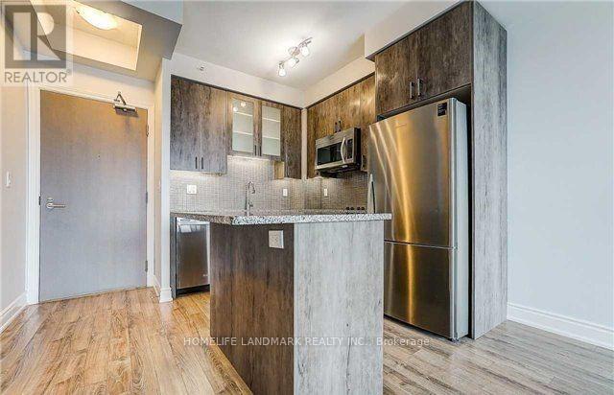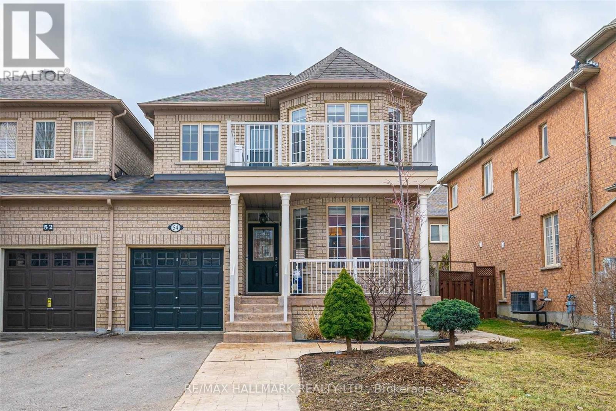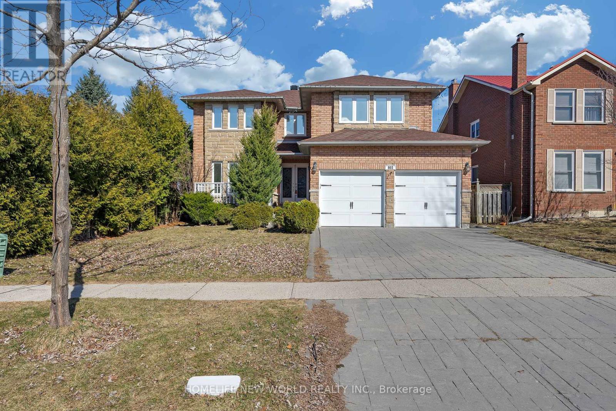623 Vernonville Road
Alnwick/haldimand, Ontario
Welcome to this beautiful 2-bedroom bungalow, perfectly positioned on a serene hillside to capture sweeping views and ultimate privacy. Nestled in a quiet community, this home is a true retreat that blends comfort and exceptional outdoor living.Inside, you'll find thoughtful upgrades throughout, including a tastefully renovated bathroom, high-efficiency heat pump, Generac backup generator, and premium water treatment systems offering peace of mind and modern convenience. The interiors reflect meticulous care and pride of ownership, creating a warm, move-in-ready space.Step outside to your own private oasis. The expansive backyard is an entertainers dream, featuring a sparkling pool, hot tub, and a spacious deck perfect for dining, summer gatherings, or simply relaxing under the stars.This is a rare opportunity to own a stylish, turn-key property in a tranquil setting with every comfort already in place. Experience hillside living at its finest. 2023- New Heat Pump, Full Home Generac, Water Softener, Uv Light, Sediment Filter, Well Pump and Upstairs Washroom Remodel (id:55499)
Royal Heritage Realty Ltd.
186 Durham Street
Cobourg, Ontario
Welcome to this exquisitely renovated Semi Detached heritage home, nestled in one of Cobourgs most sought-after neighbourhoods, just a short stroll from the renowned Cobourg Beach and the vibrant, historic downtown core.This stunning residence has been thoughtfully reimagined from top to bottom by a highly skilled interior designer, blending classic architectural charm with sophisticated modern living. Every inch of this home has been meticulously updated to offer a fresh open-concept layout while preserving its original character. From the moment you step inside, youre welcomed by an airy, sun-drenched space that flows effortlessly from room to room. The gourmet kitchen is a showstopper, featuring custom cabinetry, quartz countertops, and stainless steel appliances perfect for entertaining or family gatherings. The open living and dining areas are spacious yet cozy, retaining the warm charm of it's era with updated functionality. Upstairs, serene bedrooms offer comfort and style, while modern bathrooms provide spa-like retreats. All this just minutes from the beach, marina, boutiques, cafes, and shops that make Cobourg such a beloved destination. ** This is a linked property.** (id:55499)
Royal Heritage Realty Ltd.
25 - 111 Traynor Avenue
Kitchener, Ontario
Welcome to this spacious, end-unit townhome that backs directly onto a peaceful park with no neighbours behind!Inside, the smart multi-level layout gives everyone their own space, whether you're hosting guests, working from home, or just relaxing.The front foyer offers direct access from the garage, making everyday comings and goings easy.Step into the main living area and youll instantly notice the soaring two-storey ceilings and oversized windows that fill the space with natural light. There are three separate walkouts, giving you easy access to the outdoors.Enjoy your morning coffee on the private balcony with scenic park views. Its quiet, green, and truly feels like a retreat.The kitchen is bright and modern, with easy-care flooring, a built-in dishwasher, and updated stainless steel fridge and stove (Nov 2024). A second walkout here makes BBQing and outdoor dining effortless.Theres a convenient powder room and a laundry area with a washer (Dec 2024) & Dryer on the main level, too.Upstairs, the primary bedroom is oversized and light-filled, with his-and-hers closets and access to a semi-ensuite bath.The walkout basement is a bonusbright, open, and ready for whatever you need: a kids playroom, media room, home gym, or office. The walk-out basement includes: a patio with park views, a utility room, and extra storage space.Set in a family-friendly neighbourhood, youre just a short walk to public transit and minutes to highways, the GO Train, shopping, dining, schools, and more.Stylish, spacious, and move-in ready this townhome checks all the boxes.Don't wait Schedule your viewing today! End-units like this with park views dont come up often! (id:55499)
Ipro Realty Ltd
2 - 401 Keats Way
Waterloo, Ontario
This Carpet Free 3 Bedroom Unit Has Excellent Location, Walking Distance To 2 Universities And Grocery Stores. Few Steps To Bus Stops. Few Minitues Drive To Costco, Shopping Mall, And Hwy 8. Finished Basement With 2 Bedrooms And 1 Washroom. (id:55499)
Homelife Landmark Realty Inc.
41 Hillmer Road
Cambridge, Ontario
Make this charming bungalow in the highly-desirable East Galt your new home! This well-maintained home resides on a quiet street in a well-established neighbourhood. Greeted by a beautifully landscaped yard, the home immediately demonstrates it's potential with the carport offering covered parking and a large driveway which can accommodate up to four vehicles. The main floor has been recently renovated and includes brand new luxury vinyl plank flooring, updated baseboards, re-finished kitchen cabinets, new lighting fixtures and has been painted throughout. The eat-in kitchen offers plenty of storage space and features a separate, main floor laundry centre. The large living room is flooded with natural light. In addition, the main floor offers three bedrooms, any of which could serve well as an office space, or two bedrooms could be converted into the Primary Bedroom of your dreams! A 4-pc bathroom completes the main floor. This home offers maximum potential with a fully finished basement with in-law suite capability and includes: a den that has been used as a 4th bedroom, one 3-pc bathroom, a large recreation room, laundry room and plenty of storage space. This is the perfect house for multi-generation families and/or a great opportunity for a rental/mortgage helper. You just don't get lots like this anymore! At 40' x 142' you have all the space you need to create the most envied backyard in the neighbourhood. Enjoy the large deck in the fully-fenced backyard, and make great use of the existing shed. Beyond that is a pool-sized yard surrounded by mature trees and a beloved vegetable garden. This beautiful bungalow is waiting for you to make it your own - you do not want to miss this opportunity! (id:55499)
Red And White Realty Inc.
41 Mississauga Road S
Mississauga (Port Credit), Ontario
Nestled Just Steps From Lake Ontario In The Heart of Historic Old Port Credit Village, This Updated Home Boasts An Prime Location. Next to BrightWater Waterfront Community. Walk to J.C. Saddington Park, Waterfront Trails, The Marina, And Boat Launch, With Trendy Restaurants, Bars, Shopping, And The Go Train Within Easy Reach. The Sprawling 50 x 132 ft Mature Lot Offers Rare Privacy With Fencing, While The Interior New Upgrades And Great Potential. Features Include A Large Enclosed Sunroom, Driveway Parkings. (id:55499)
Homelife New World Realty Inc.
2111 - 3 Rowntree Road
Toronto (Mount Olive-Silverstone-Jamestown), Ontario
Spacious corner unit on the top floor with abundant sunlight and spectacular views of trails, ravines, and the CN Tower. This unit is an approximate 1,300 sq. ft. condo features Extra High Ceilings with Large Windows, Laminated Hardwood Floor & Granite Kitchen Countertop and a netted balcony. Comes with 1 parking spot and is close to Rowntree Mills Park, Humber River Trails, and shopping. Prime location near York Kipling GO, Finch LRT, and major highways. Amenities include a gym, pool, sauna, tennis courts, playground, party room, gated security, and moreperfect for any lifestyle. **EXTRAS** Fridge, Stove, Washer, Dryer, 2 Parking Spots, 24 Hour Gated Security, Locker extra $30 & Additional one parking available for extra (id:55499)
Exp Realty
110 Palmer Circle
Caledon (Palgrave), Ontario
2 Acres, 4 Br Detached House In Caledons Prestige Palgrave Neighbourhood. Brand New 20'X40' Heated Pool Has B/I Cover & Fenced. Pool House W/Water & Electrical, 2pc Bath. Updated Stucco Exterior. The Backyard Has A Covered Patio, Landscaped Interlock & Patterned Concrete. Maximum Privacy. Carpet Free. Fully Updated The Heated Detached Garage, Which Could Be Used As A Workshop. Open Concept Living And Dining, Adjacent To A Cozy Family Room With A Wood Fireplace, Eat-I Kitchen With Granite Countertop, Central Island, And SS Appliances. 4 Generously Sized Bedrooms, Massive Primary Suite Boasts 9ft Ceilings, Ensuite Bath W/Soaker Tub, W/I Closet And Private Covered Balcony. A Fully Finished Walk-Up Basement With A Rec Room Can Be Utilized In A Multitude Of Ways, Including An In-Law Or Nanny Suite. With A Resort-Style Backyard, Perfect For Summer Cookouts & Pool Parties - A True Entertainer's Dream. Who Needs A Summer Vacation Or Cottage With A Backyard Like This? For Any Growing Family Looking For That Country Lifestyle With A Modern Touch. This unique property must be seen in person. Schedule your visit today! (id:55499)
One Percent Realty Ltd.
3042 Robert Lamb Boulevard
Oakville (1040 - Oa Rural Oakville), Ontario
Priced to Move! Brand New Traditional Style Freehold Townhouse in Oakville, Hot and Family Friendly Community, Move in Ready. This Home Offers 3 Bedrooms, 2.5 Bathrooms, Open-Concept Layout Kitchen and Living Spaces. S/S Kitchen Appliances and Full-Size Central Island with Quarts Countertop. Laminate Flooring Throughout Both Floors. Good Sized Backyard Will be Extended Spaces for Your Daily Life. Conveniently Located near Schools, Buses, Uptown Shopping, Dinning and Entertainment. Easy Access Major Highways 403, QEW and 407 and GO Stations. Don't Miss It, Look no More! (id:55499)
Bay Street Group Inc.
2011 - 12 Gandhi Lane
Markham (Commerce Valley), Ontario
A well-maintained, landmark condominium by Times Group Corporation, located at the prime intersection of Highway 7 and Bayview Avenue. This bright and spacious 1+1 bedroom unit offers 9' ceilings, a den with sliding frosted glass doors, and a functional layout with laminate flooring throughout. The kitchen features granite countertops and a modern backsplash. Ideally situated with Viva Transit at your doorstep and quick access to Hwy 407/404. Close to restaurants, banks, and shopping plazas. Includes 1 parking space and 1 locker. (id:55499)
Aimhome Realty Inc.
187 Hawkview Boulevard
Vaughan (Vellore Village), Ontario
Welcome to 187 Hawkview Blvd, a stunning 3-bedroom, 4-bathroom townhome located in the heart of Vellore Village. Offering 2,619 sqft, including a finished basement, this home offers both style and functionality. The double-paved driveway with interlocking and beautifully landscaped front and back yards makes for an inviting entrance. Inside, you'll find engineered hardwood floors throughout, a modern kitchen with granite countertops, an under-mount sink, and plenty of cabinet space, with under-cabinet lighting. The second level boasts a large family room with an LED-backlit electric fireplace, creating a perfect space for relaxation or entertaining. The spacious primary bedroom features a walk-in closet, an ensuite bathroom, and a private balcony with views of Vaughan, offering a peaceful retreat with no rear neighbors. The two additional bedrooms are generously sized, making this home ideal for families. Through the mudroom, you gain convenient access to both the garage and the large fenced-in backyard. There are several closets throughout for extra storage. Conveniently located within walking distance to restaurants, grocery stores, a pilates studio, gas stations, and top-rated elementary schools, this home has it all. The newly opened Cortellucci Hospital is just a 5-minute drive away, and popular destinations like Canada's Wonderland, Vaughan Mills Mall, Costco, and local cafes are all nearby. With easy access to public transit, major highways, and the TTC subway station, commuting is a breeze. This home maximizes its space and offers ample natural sunlight with its South exposure and large windows throughout. It's larger than usual size, offering the feeling of a detached single-family home in one of Vaughan's most sought-after neighborhoods. Dont miss the opportunity to make this your dream home! (id:55499)
RE/MAX Hallmark Realty Ltd.
11 Seaton Drive
Aurora (Aurora Highlands), Ontario
Welcome to this beautifully maintained 3-bed, 2-bath back-split home, perfectly situated in the prestigious Aurora Highlands neighborhood on a spacious 65 x 110 ft lot. This home offers a seamless blend of modern luxury and family-friendly living. Featuring a newly renovated, open-concept kitchen with quartz countertops and sleek cabinetry, its the perfect space for hosting and entertaining.The expansive lower level provides the ultimate space for recreation, entertainment, and family gatherings, ideal for creating lasting memories with loved ones, Also useful as a home office. With top-rated schools, parks, and local amenities just a short walk away, this property offers the convenience of city living in a serene suburban setting.Dont miss this exceptional opportunity to enjoy 3 bedrooms, 2 bathrooms, and a lifestyle of luxury, comfort, and peace in the heart of Aurora Highlands. **EXTRAS** All Existing Appliances Including Fridge, Stove, Dishwasher, Washer, And Dryer. All Existing Electric Light Fixtures And All Window Coverings. (id:55499)
RE/MAX Hallmark Realty Ltd.
5 Pittypat Court
Aurora (Aurora Village), Ontario
Welcome To This Beautifully Appointed, Executive-Style Family Home Offering Approximately 3,000 square Feet Of Finished Living Space. Nestled On A Quiet And Desirable Court, This Open-Concept, Light-Filled Residence Is The Perfect Blend Of Comfort, Style, And Function, Truly Move-In-Ready To Enjoy. Thoughtfully Updated And Meticulously Maintained, This Home Boasts A Fresh Aesthetic That Makes It Ideal For Today's Discerning Buyer. Highlights Include New Bedroom Closet Doors, Renovated Baths and Newer Plush Broadloom Throughout. The Generously Sized Bedrooms Provide Ample Space For Rest and Relaxation, With The Primary Suite Featuring A Cozy Seating Area, Perfect For Reading, Unwinding Or Doing What You Love Most. The Bright, Eat-In Kitchen Overlooks & Walks-Out To The Private Backyard Oasis, Complete With Inground Pool, Your Own Personal Resort Retreat For Summer Lounging, Entertaining and Making Lasting Family Memories. The Finished Lower Level Extends The Living Space With Two Additional Bedrooms, Ideal For In-Law/Guest Accommodations Or A Home Office, Alongside A Dedicated Rec Room. (One Lower Level Bedroom Is Currently Being Used As Storage) Laundry Room Convenience With Side Separate Entrance To Yard & Additional Direct Access To Garage. Ample Storage Throughout. A Private Enclave Tucked Away Like A Gem, Shows To Perfection. (id:55499)
Royal LePage Your Community Realty
26 Cypress Court
Aurora (Hills Of St Andrew), Ontario
One Of A Kind Beautiful Home, Nested In A Quiet Court, 3 Beds and 3 bath, with Many Upgrades, long 3 Car Private Driveway, Tenant maintained well for the last two years. Gorgeous Eat-In Kitchen W/Quartz Stone Counter Top, Under Mount Sink, S/S Appliances, Backslash, W/O To west facing Beautifully Landscaped backyard, 2nd Floor Oak Hardwood Floors & Stairs, Large Master W/4Pc Ensuite, upgraded Vanities In All Wr, Lots Of Pot Lights, Walking Distance To Supermarket/Shoppers And Park, Great Restaurants. great opportunity for first time home buyer or investor. (id:55499)
Bay Street Group Inc.
27 Rouge Valley Drive W
Markham (Unionville), Ontario
Beautiful & Luxurious Freehold 3+1 Bed 4 Bath Townhouse, Double Car Garage with Total 3362 Sqft living space including above grade basement, Brand new floors and paint thru-out and new master ensuite, Rooftop floors, Primary bedroom features an electric fireplace, walk-in closet, and ensuite bathroom with double sinks, bidet, shower and soaker tub. Basement has a separate entrance, Close To All Amenities, Parks, 404/407, Whole Foods Plaza, Banks, Shopping. Must See, one of a kind, move in ready ! (id:55499)
Bay Street Group Inc.
Ph03 - 38 Andre De Grasse Street
Markham (Unionville), Ontario
Penthouse Unit ** Brand New 1+Den with Door** High Ceiling Condo With Parking & Locker ** Gallery Tower** In Downtown Markham! This stunning bright unit features 10 -Ft Ceilings, Large Windows, Stylish Laminate Flooring, and a fashionably designed Kitchen boasts Sleek Granite Countertops and Built-In Appliances. The Spacious Den is large enough to be used as Second Bedroom or Home Office. Enjoy northwest park view from your Private Balcony. Prime location in DT Markham. Steps to VIP Cineplex, top-rated Restaurants, York University, shops, banks and more. Easy access to Hwy 7, 407 & 404, Go Transit and Viva. This building is Pet-Friendly with Pet Spa and Dog Park. Curtain in Living Room, Prime Bedroom are already installed.**French Door for Den Already Installed ** Move-in Date Flexible** (id:55499)
RE/MAX Atrium Home Realty
602 - 7 Steckley House Lane
Richmond Hill, Ontario
Brand new luxury 3 bedrooms, 3 washroom End unit condo townhouse,Upper Model, back on greens with 1732 Sq. Ft. and 282 Sq. Ft. of outdoor space, underground parking spaces and 1 storage locker. 10 foot ceilings in most areas of the main, 9 foot ceilings on all other floors, quartz counters in kitchen, second bathroom and primary ensuite, smooth ceilings throughout, electric fireplace in the primary bedroom, three balconies and a terrace! Excellent Layout with floor to ceiling windows,feel spacious and comfortable with tons of natural sunlight. Move in now with affordable price. Close to Richmond Green Sports Centre and Park, Costco, Home Depot, Highway 404, GO Station, Top Rated Schools, Library, Community Centre, Restaurants and more (id:55499)
Bay Street Group Inc.
6 - 10 St Moritz Way
Markham (Unionville), Ontario
Exquisite 3-Bedroom 3bath, 2 parkings, Condo Townhome in Unionville, Enjoy the private, west-facing backyard with no rear neighbours, perfect for relaxing. Well Maintained, always for owner use. bright and airy living room on the first floor, enhanced by a 9-foot ceiling and abundant natural light and finished basement, newly carpeted, adds substantial additional living space, complete with its own bathroom, making it perfect for a family room or a home office, direct access to underground parking. The master suite is a true retreat, boasting a huge primary bedroom with a 4-piece ensuite and a walk-in closet. 2nd and 3rd bedrooms with good size providing a perfect blend of elegance and functionality. Steps to top ranked Unionville HS, Coledale PS & St Justin Martyr CES, Millennium Park, Public Transit, Markham Town Square, First Markham Place, Easy access to Hwy 404 & 407. Maintenance fees include: Water, Garbage/Waste/Snow Removal, Roof & Exterior, Landscaping, Security. (id:55499)
Bay Street Group Inc.
1209 Pharmacy Avenue
Toronto (Wexford-Maryvale), Ontario
One-of-a-kind masterpiece in Wexford! Its like nothing you've seen in the area. A truly unique home with almost 5000sf of total living space nestled on a 40ft x 231ft lot. This home is perfect for those seeking privacy but love to entertain or those who have plenty of vehicles or equipment & NEED parking and storage. With a rear addition completed in 2010, this home offers 6 + 2 bedrooms, 4 + 2 FULL bathrooms, plus a 3-CAR GARAGE AND PARKING FOR UP TO 15 CARS ON THE DRIVEWAY! What do you find on the main floor? An attractive entry way, modern chef's kitchen overlooking the dining room, cozy and spacious family room with gas fireplace, a bedroom that is currently used as an office, full bathroom PLUS one of many unique features of the home is the 340sf flex room with heated floors at the rear of the house that can be a gym, games room, additional family room, or whatever you can envision it to be. It has its own separate entrance too! The second floor gets better with 5 bedrooms and 3 full bathrooms, plus a spacious family room at the rear with a walkout to a 230sf deck with steps down to the backyard and driveway. The 400sf primary bedroom is a couple's dream with 2 double closets, 1 walk-in closet and a 5pc ensuite. The basement has a separate entrance and offers 2 bedrooms, 2 bathrooms, laundry, kitchen and living area with gas fire place. The basement also has heated floors with radiant heating for cool and hot! Basement tenants are delighted to stay but will vacate if necessary. Outside is another world and feels like you're at the cottage and has a 2 car attached garage PLUS a detached 1 car garage. A bonus is being able to drive to the back of the house to access your garages creating privacy and security for your vehicles! This home must be seen to be appreciated because it truly is special. Steps to schools, TTC stop and minutes to 401/DVP, Victoria Terrace, Parkway Mall, Eglinton Sq. OPEN HOUSE SATURDAY APRIL 26 AND SUNDAY APRIL 27 from 2:00pm - 4:00pm (id:55499)
RE/MAX Ultimate Realty Inc.
136 Regina Avenue
Toronto (Englemount-Lawrence), Ontario
This beautifully renovated 5-bedroom bungalow is a rare find in one of Toronto's most sought-after neighborhoods. Sitting on an expansive 50 x 137.80 foot lot, this home offers endless possibilities for families, investors, or those looking to build their dream home. The main level features 3 spacious bedrooms, gleaming hardwood floors throughout, elegant pot lights, crown moldings, and a large eat-in kitchen complete with granite countertops, stainless steel appliances, and a gas stove. Separate living and dining areas and a dedicated main-floor laundry room add to the home's thoughtful layout. The fully finished lower level boasts a separate 2-bedroom apartment with its own side entrance and laundry perfect for rental income, extended family, or guests. Live comfortably now or explore the opportunity to expand and customize, as many others have done in the area. Just steps from major amenities, including schools, shops, restaurants, synagogues, transit, highway and more this home blends charm, flexibility, and future potential in an unbeatable location! (id:55499)
Royal LePage Signature Realty
803 - 68 Abell Street
Toronto (Little Portugal), Ontario
Epic On Triangle Park To Live In The Prime And Trendy Neighbourhood Of Queen West! Luxurious Sun Drenched 9 Ft Ceiling 1+1 Unit W/Balcony Exposing To The South & Overlooking Courtyard, Floor To Ceiling Window. Open Concept Layout. Newer Waterproof Vinyl Plank Flooring Throughout. Sizable Den Adds More Room For Home Office. Convenient Public Transit, The Drake Hotel, Restaurants, Supermarkets. Price Including One Parking And One Locker. Easy Commute TTC to Downtown Core. 5- Mins by Drive to CNE, Waterfront, etc. Great Place for Urban Young Professionals! Amenities Include Concierge, Vistors Parking, Gym, Party Room, Guest Suites, Rooftop Garden, Media Room, Game Room..... (id:55499)
Homelife New World Realty Inc.
4602 - 1 Bloor Street E
Toronto (Church-Yonge Corridor), Ontario
Own a piece of Toronto's iconic landmark, 1 Bloor East! Live in the heart of the city in this bright and spacious one-bedroom corner unit. Enjoy stunning east-facing panoramic views and abundant natural light from floor-to-ceiling windows. Features include stainless steel appliances, a center island with extra storage and a built-in dining table. Benefit from easy access to all amenities, breathtaking city, lake, and sunrise views from the terrace, a functional layout with no wasted space, high-end finishes throughout (including 9 ft ceilings and engineered wood floors), and direct access to two subway lines. 24 hour concierge and security. One locker included. Steps to Yorkville shopping, close to the University of Toronto and Toronto Metropolitan University, with Yorkville's shops, Toronto Public Library, ROM, Holt Renfrew Centre, well-known restaurants in the area, cafes, Nike Store, Major banks are surrounded by and Starbucks all within easy reach. (id:55499)
Homelife Landmark Realty Inc.
902 - 38 Stewart Street
Toronto (Waterfront Communities), Ontario
In The Heart Of King West! Very Large Size 2 Bedroom, 2 Bathroom Unit With Parking & Locker, Ample Storage & A Big Balcony. Floor To Ceiling Windows, Hardwood Flooring Throughout, Modern Kitchen With High-End Integrated Stainless Steel Appliances & Finishes. Great Amenities With 140 Ft Rooftop Infinity Pool And Gym. Steps To Restaurants, Bars, Shopping, Ttc Transit, Subway. Easy Highway Access. (id:55499)
Homelife Landmark Realty Inc.
209 - 33 Delisle Avenue
Toronto (Yonge-St. Clair), Ontario
Stunning, Fabulous 1 Bedroom + Den Condo In The Heart Of Yonge & St Clair. Luxury Boutique Building. Gorgeous Open Concept Kitchen W/Breakfast Bar. Spacious Bright & Sunny Living/Dining W/Floor To Ceiling Windows. Primary bedroom W/French Doors & 4 Pc Ensuite W/Jacuzzi Tub & Stall Shower. Beautiful B/I custom bookcase. Outstanding Building Amenities: Outdoor Bbq, Indoor Pool, Sauna, Exercise Room, Party Room, Courtyard. Steps To Subway, Grocery, Restaurants, Shops, Parks, Lcbo & More. (id:55499)
Right At Home Realty
N709 - 6 Sonic Way
Toronto (Flemingdon Park), Ontario
Experience unparalleled convenience at Super Sonic Condos. This meticulously appointed two-bedroom, two-bathroom residence enjoys a prime location with seamless connectivity to TTC and LRT. Situated moments from the Ontario Science Centre, Aga Khan Museum, and the vibrant Shops at Don Mills, daily errands are effortless with a Real Canadian Superstore conveniently located across the street. The unit features a private balcony, included parking and locker, and is bathed in natural light courtesy of expansive floor-to-ceiling windows. Elegant finishes enhance the overall appeal. (id:55499)
Exp Realty
213 Brooke Avenue
Toronto (Bedford Park-Nortown), Ontario
Stunning Fully Renovated Family Home in Prestigious Bedford Park just east of Avenue Road! Gracious living room features bay windows & a striking floor-to-ceiling quartz fireplace mantel connected to formal dining room adorned w/classic wainscotting. Custom-designed kit W/quartz countertops & matching backsplash & sleek under-cabinet lighting. Bright & spacious family rm offers high ceilings & a walk-out to a large deck w/electric awning with remote overlooking professionally landscaped private backyard oasis with Mature trees, Ambient garden lighting & full sprinkler system covering front & back yards. Primary bedrm retreat impresses w/Cathedral ceilings & a spa-inspired ensuite w/heated flrs, Oversized glass shower w/Body jets & freestanding tub. A newly added second bathrm on top level offers added convenience. Fully finished walk-out basement offers an open-concept kitchen and a renovated laundry room w/new sink & custom storage ideal for extended family, nanny suite or income potential. Hardwd flrs throughout main level, Hallways & primary bedroom. Pot lights & California shutters Thruout. Steps from shops, Cafés, Parks & top-rated schools & with Easy access to Highway 401,This turn key home delivers luxury, Location & lifestyle in one exceptional Package. ***Pre-Sale Home Inspection Report by PillarToPost Available Upon Request** (id:55499)
Harvey Kalles Real Estate Ltd.
1860 Fern Glen Road Road
Emsdale, Ontario
3 bedroom and 2 bathrooms with a large living room and a patio door leads to a 13 ft x 18 ft and a well built deck. This home has been upgraded with a new kitchen and 2 very new 3 pc bathrooms. The main floor bathroom has a glassed in shower. The home is open concept living with an airtight woodstove that has WETT certified plus large windows and a patio door to a deck with a view of a pond for wildlife or recreation uses. Upstairs are 3 bedrooms with a large master bedroom and a 4 x 14 balcony deck from your property. There is a full basement with a walkout door to a one car garage for your car or recreational vehicles. There are 2 extra buildings which would be great to make bunkies or sheds for any uses. The entire property is 96 acres and the house has 8 acres but the rest of the property is 88 acres. There are 2 separate properties with 2 pins and a survey shows these properties. There is a natural pond with lots of properties and live on one and build on the other or use a wonderful recreational paradise. Please note there is some trim and flooring is needed by the new Buyers. There is a gas generator for extra power and a small panel to run a few plugs should the power go out. View and see this amazing property and a private secluded spot to live. (id:55499)
One Percent Realty Ltd. Brokerage
108 - 155 St.leger Street
Kitchener, Ontario
Enjoy effortless living in this bright & modern carpet-free 1 bedroom condo. The first floor location makes grocery hauls easy, no waiting for the elevator! Step inside to a thoughtfully designed open-concept layout featuring a modern kitchen with granite countertops, and stainless steel appliances. The living area is great for entertaining or unwinding, with large windows that fill the space with natural light and direct access to your patio. The sunlit bedroom offers great closet space, while the 4-piece bathroom is conveniently located nearby. Additional highlights include in-suite laundry with a full-size washer and dryer and underground parking. If you need extra parking, spots may be available for rent from other residents. This energy-efficient building features geothermal heating and cooling. Maintenance fees cover heating, cooling, a water softener, and common elements, ensuring a well kept and convenient living experience. Residents can enjoy a fully equipped gym and a multi purpose event room with a full kitchen for gatherings. Additionally, the building includes an electric car charging station. This condo is the perfect blend of comfort and convenience. (id:55499)
Sutton Group Quantum Realty Inc.
383 Stillmeadow Circle
Waterloo, Ontario
Live in vibrant Beechwood! This updated 4-bedroom home offers over 2,000 sqft of bright, open space. Enjoy a large living room with fireplace, spacious dining area, family room, and a main-floor bedroom. The laundry room has extra storage. Upstairs features 3 oversized bedrooms, including a master bedroom with ensuite and walk-in closet. The fully finished basement offers a big rec room, office space, storage room, crawl space and cold room. Steps to top schools, parks, shopping, transit, and community amenities including pool and tennis courts. Minutes to University of Waterloo and Wilfrid Laurier! (id:55499)
Sutton Group-Admiral Realty Inc.
6269 Ash Street
Niagara Falls (216 - Dorchester), Ontario
Attention first-time homeowners and investors! Seize this remarkable opportunity with an inviting and affordably priced three-bedroom in a great location near Fallsview Tourist area close to all amenities.Conveniently located between school,Park,Church,shopping strips and the QEW. (id:55499)
Jdl Realty Inc.
211 - 285 Dufferin Street
Toronto (South Parkdale), Ontario
Brand New, Never Lived in Unit at XO2 Condos! This Stylish, South-Facing Condo Offers 2 Bedrooms, 2 Bathrooms, 1 Den, 1 Parking And 1 Locker. Featuring Floor-To-Ceiling Windows, Quartz Countertops, And Stainless Steel Built-in Appliances - Completely Modernized for Your Liking. Amenities Include 24-Hour Concierge, Fitness Centre, Party Room, Games Area, Rooftop Deck & BBQ Area, Golf Simulator, Boxing Studio, Co-Working Space, Meeting Room, Dining Room And Children's Play Area. Nearby You'll Find The Go Train, Gardiner Expressway, Trinity Bellwoods Park, Ontario Place, Exhibition Place, Bmo Field, And So Much More. Don't Miss Your Chance to Make This Gorgeous Condo Your New Home! (id:55499)
RE/MAX Hallmark Realty Ltd.
129 - 1105 Leger Way
Milton (1032 - Fo Ford), Ontario
Discover this meticulously maintained 2-bedroom, 2-bath corner condo in Miltons prestigious Ford community. This sophisticated unit features an open-concept design that balances spaciousness with abundant natural light, enhanced by premium finishes throughout and impressive 9-foot ceilings. The gourmet kitchen boasts a striking island, elegant quartz countertops, and stainless steel appliances, including recent 2023 upgrades: a sleek over-the-range microwave and a quiet dishwasher. Both bedrooms offer views of green spaces, while the bright living room is highlighted by a large floor-to-ceiling glass window.The unit includes one designated underground parking space and a private storage locker. Attractive low maintenance fees of $430.90 per month further enhance this propertys appeal. Ideally located within walking distance to Sobeys Extra, Starbucks, and various banks, this distinguished residence in the heart of Hawthorne South Village offers easy access to major transportation routes. Just steps from public transit and minutes from Milton GO Station, this location also features nearby Bronte Meadows Park and Coates Neighbourhood Park.The entire unit features a contemporary, carpet-free aesthetic for modern appeal and easy care. (id:55499)
Elixir Real Estate Inc.
684 Harrison Road
Milton (1037 - Tm Timberlea), Ontario
A true gem of a home situated in the heart of Milton's most sought after neighbourhood. The meticulously maintained 3 +1 bed property features a four-car driveway and a spacious double car garage, with a storage loft. The inviting foyer with 2-story ceilings allowing for lots of sunlight welcomes you into living spaces that effortlessly flow from room to room. The main floor features a kitchen, living room, a formal dining room for your dinner parties and a family room with a cozy wood-burning fireplace with patio doors leading to the backyard oasis. The maintenance-free composite deck, complete with awning, steps down to a flagstone patio area and overlooks the extremely private yard with no neighbours directly behind. Landscaping right out of a magazine, with seating areas, large trees and plants designed to offer beautiful colour all season long, surround the heated inground pool ensuring the best of fun and tranquility. A few steps down and at the back of the yard lead you to a private relaxation area. The window from the updated kitchen with island, quartz counter tops and plenty of storage, offers another view of the yard. A convenient powder room and main floor laundry/mud area, with outside access allows easy living. The large primary suite has a walk-in closet and updated 4 piece bath. It is hard to find homes like this with large 2nd and 3rd bedrooms, complete with another 4 piece bath. Down the stairs is the thoughtfully laid out recreation room where the family can have loads of fun hanging out around the wet bar and enjoying the gas fireplace. This level has the 4th bedroom/office, a workshop and lots of storage. Walking distance to schools and parks, with shopping and amenities close by. This location cannot be beat. (id:55499)
RE/MAX Real Estate Centre Inc.
215 - 21 Park Street E
Mississauga (Port Credit), Ontario
Live in Luxury by the Lake! Step into this stunning 1+Den condo that perfectly blends style, functionality, and comfort. Designed with high-end finishes throughout, this modern home features a versatile den that can easily serve as a second bedroom, home office, or creative space tailored to fit your lifestyle. Located in an excellent and vibrant neighbourhood, you're just steps away from the Port Credit GO Station, grocery stores, charming restaurants, cafés, and exciting entertainment options. Plus, you're only a short walk from the beautiful Port Credit waterfront, perfect for evening strolls or weekend relaxation. Enjoy the convenience of Smart Home technology control lighting, temperature, and security right from your phone! This unit also includes 1 parking spot and 1 locker. Whether you're a young professional, a couple, or an investor, this is your opportunity to own a luxurious, smart, and stylish home in one of Mississauga's most desirable communities. Don't miss out this is waterfront living at its finest! (id:55499)
Real One Realty Inc.
4402 - 70 Annie Craig Drive
Toronto (Mimico), Ontario
A Breathtaking Corner Unit With Unobstructed Views! Epitome Of Luxury Living In This Spacious 1 Bed + Den, 2 Bath Corner Suite, Boasting Stunning Northwest City And Lake Views From Its Expansive Wraparound Balcony. Floor-To-Ceiling Windows Bathe The Space In Natural Light, Accentuating The Sleek Wide-Plank Flooring And Modern Finishes. Open-Concept Kitchen Is A Culinary Haven, Equipped With Stainless Steel Appliances, An Oversized Counter, An Upgraded Backsplash And Ample Storage To Satisfy Any Chef. Enclosed Den Offers Versatility, Perfect For A Home Office, Nursery, Or Additional Bedroom. Two Full Bathrooms Feature Stylish Finishes, Upgraded Tile And Elegant Wallpaper. Residents Enjoy Ensuite Laundry, One Parking Spot, Locker For Added Convenience. Building's Top-Tier Amenities Include A State-Of-The-Art Gym, Outdoor Pool, Sauna And More, Ensuring A Lifestyle Of Comfort And Leisure. Located Just Minutes From Public Transit, Shopping, Dining, Toronto's Vibrant Waterfront, This Suite Offers The Perfect Blend Of Urban Convenience And Serene Lake Views. Furniture included $3,000 / month rent. (id:55499)
Royal LePage Real Estate Services Ltd.
2600 Lake Shore Boulevard W
Toronto (Mimico), Ontario
Beautiful House With Heated Swimming Pool! Welcome To This Bright & Newly Updated Home In Highly Desired Mimico! Located Amongst Multi-Million Dollar Homes. Featuring 5(3+2)Bdrms, 4Baths, 2Kitchens, Approx 2000sf + 1200sf Living Space, Open Concept Living/Dining And A Cozy Family Rm, Chef's Kitchen Overlooking Backyard & Pool, Main Level Suite W/h 3pcs Bath Is Perfect For In-Law Or As Home Office, Expansive Windows, Pot Lights & Crown Moulding Throughout. 2 Good Size Sun Filled Bdrms & 4Pcs Bath On Upper Level. Newly Reno'd Bsmt Features Separate Entrance, 2Bdrms + 1Den, Large Open Concept Kitchen W/h Quartz Countertop, Oversized Washroom/Laundry, All Windows Above Grade, Plus A Huge Cold Rm For More Storage. Professionally Designed Landscaping & A Large Solid Wood Shed In Backyard. Most Importantly, The Gorgeous Heated Salt Water Pool & Outdoor Bar W/h Fridge! Imagine Yourself Reclined In A Comfortable Pool Chair, A Refreshing Cold Beer In Hand, Basking In The Sun Beside A Sparkling Pool! Entertainer & Investor's Dream House. Currently Rented For $6050/Mth (Main+Bsmt), A Cash Cow! Live Your Best Life In This Family Friendly Neighborhood & Enjoy The Priceless Distance To The Lake, Trails & Parks! 15 Mins Drive To Downtown Or Airport. Close To All Amenities: Groceries, Restaurant, Schools, Parks, G.O. Train, Street Cars, QEW, Gardiner Express... (id:55499)
Homelife Landmark Realty Inc.
71 Morton Way
Brampton (Fletcher's Meadow), Ontario
Welcome To 71 Morton Way A Luxuriously Renovated Gem In A Coveted Brampton Neighborhood! This Expansive 4-Bedroom, 4-Bathroom Detached Home Seamlessly Blends Sophistication And Practicality, Making It An Ideal Choice For First-Time Buyers Or Savvy Investors. The Sprawling Primary Suite Boasts A Walk-In Closet And A Lavish 4-Piece Ensuite, While The Additional Well-Appointed Bedrooms Showcase Hardwood Flooring, Abundant Natural Light, And Spacious Layouts. A Full Washroom On The Main Floor Adds Extra Convenience. The Newly Renovated, Legally Approved 3-Bedroom Basement Offers Exceptional Rental Income Potential, Generating Up To $8,000 Per Month. The Separate Entrance Ensures Privacy, Making It Perfect For Multi-Generational Living Or Investment Purposes. This Low-Maintenance Property Is Fully Enhanced With Concrete Finishing In Both The Front And Backyard, Eliminating Upkeep Hassles. A Sprawling Driveway Accommodates Up To 6 Vehicles, Adding To The Home's Practicality. Every Detail Has Been Meticulously Upgraded, Including Brand-New Stainless Steel Appliances In Both The Main Kitchen And Basement, Freshly Painted Interiors, And Completely Renovated Washrooms. Don't Miss This Rare Opportunity To Own A Fully Upgraded, Move-In-Ready Home In A Thriving Community! (id:55499)
Exp Realty
1509 - 9088 Yonge Street
Richmond Hill (South Richvale), Ontario
Bright and Spacious 1 Bedroom Condo at Yonge and 16th Ave With An Amazing Unobstructed View. Open Concept Floor Plan, 9Ft Ceilings, Floor To Ceiling Windows, Laminate, Granite Counter Tops, Stainless Steel Appliances and One (1) Underground Parking Spot. State Of The Art Facilities (Indoor Pool W/Terrace and Lounge, Sauna, Bbq Station, Theatre, Billiard Room, Business Centre, Guest Suite, Fitness). Close To Hillcrest Mall, Grocery Stores, Transit, Schools, Dining And All Amenities (id:55499)
Homelife Landmark Realty Inc.
46 Aloe Avenue
Richmond Hill (Oak Ridges Lake Wilcox), Ontario
Spacious Bright,Open Concept Home In The Demand Location Near Lake Wilcox,Facing To Green Park, fully furnitured Approx 2935 Sq Ft As Per Vendor.9' Ceiling On Main Floor, Living/ Dining, Family,Office W/Hardwood Floo;Open Concerpt Kitchen W/ S/S Applainces,Family Room With Large Bay Window And Gas Fireplace.Large Laundry Rm Conveniently On 2nd Fl, Long Driveway No Sidewalk. Walking Distance To Lake Wilcox, Nature Trails, Schools And Transit. (id:55499)
First Class Realty Inc.
99 Rivermill Crescent
Vaughan (Patterson), Ontario
Spectacular Custom-Built Home with Private RAVINE Lot, fully finished WALK OUT BASEMENT, sun-filled SOUTH-Facing FAMILY and Breakfast room In Prestigious Upper Thornhill Estates. Stone Front with Precast Arches over Entrance.Step into the grand foyer with soaring 17-foot ceilings and enjoy 10' smooth ceilings on the main floor, with 9' ceilings on the Second level & BASEMENT for a spacious feel throughout. Quality Designer Finishes Thru-Out. Custom Kitchen With Granite Backsplash and countertop,B/I S/S Appliances. Hardwood Floors & Smooth Ceilings Thru-Out, Upgraded Crown Moldings and Baseboards Throughout. Oversized Windows Throughout. LED Pot Lights. The second floor showcases FOUR Ensuite bedrooms, offering both luxury and privacy. The oversized primary suite overlooks the tranquil ravine and features a 6-piece spa-inspired ensuite with his & hers walk-in closets. Bathrooms include granite countertops and enhanced soundproofing for added comfort. Extra Insulation on ALL WASHROOMS For Noise Reduction. Walk out basement features with SAUNA(Finish, Russian And Infrared) and Glass Steam Shower. Entertain Dream Backyard Professionally Landscaped with exterior light, Huge deck and auto sprinkler system. Upgraded Garage Doors With Higher Clearance. Main Floor Laundry with Access to Garage. Upgraded 8' Doors inside. Walk dist to Park/Trails,Schools,Shops. Top schools including Herbert H. Carnegie Public School, Viola Desmond Public School and St. Theresa of Lisieux Catholic High School (id:55499)
Century 21 The One Realty
6 Jack Court
Markham (Markham Village), Ontario
Life in Markham Village..Live music lights up Main Street tonight, followed by a family stop at Love Gelato, Markham's go-to artisanal spot. Living steps from these charming shops and cafes is a true joy. With a kids' hockey tournament tomorrow, the finished basement complete with wet bar, kitchen, and bath is ready for the team after-party. Slice of Fire pizza will hit the spot. While the kids celebrate, you'll unwind in the sunroom, drink in hand, soaking up views of the tree-framed backyard where cardinals and blue jays visit. Sunday brings a quick tidy-up, thanks to hardwood floors and a tiled kitchen. The kids pitch in, making the whole place sparkle. The day ends with wine, friends, and the Leafs game in an open-concept space perfect for entertaining. A relaxing shower in your private ensuite awaits before bed. With the Jack Court Social tomorrow, you're reminded just how special this warm, welcoming cul-de-sac truly is. Life here feels like home. You belong here! (id:55499)
Right At Home Realty
112 Carriage Shop Bend
East Gwillimbury (Queensville), Ontario
Welcome to your dream home in the heart of Queensville's most exciting new community! This almost brand-new, thoughtfully upgraded property by CountryWide Homes is a perfect fit for young families, professionals, and move-up buyers looking for more space, peace of mind, and an exceptional lifestyle. Nestled in a safe, family-friendly neighbourhood known for its schools, parks, and welcoming atmosphere, this home offers the ideal setting to grow, thrive, and create lasting memories. Step inside to discover a bright, open-concept layout featuring 9' ceilings, engineered hardwood flooring, pot lights, and elegant iron picket railings. The spacious family room is anchored by a cozy gas fireplace, perfect for relaxing after a busy day or hosting gatherings with loved ones. The stunning kitchen is a true showpiece, complete with extended cabinetry and crown moulding, quartz countertops, a large pantry, and upgraded stainless steel appliances including a chimney-style hood fan. Upstairs, enjoy four generously sized bedrooms, two full spa like bathrooms, and the convenience of an upper-level laundry room. The walkout basement offers exciting future potential ideal for a nanny suite, multigenerational living, or rental income. Located just minutes from Hwy 404, the GO Train, local parks. This home delivers both tranquility and connectivity. Whether you're starting a family, upgrading your space, or planning for the future, this property is the perfect blend of comfort, style, and opportunity. Move in and enjoy! (id:55499)
RE/MAX Hallmark Realty Ltd.
54 Waldron Crescent
Richmond Hill (Oak Ridges), Ontario
Welcome to 54 Waldron Crescent, a rare find in the heart of Oak Ridges, Richmond Hill! This beautifully maintained link home (attached only at the garage) offers the feel and privacy of a detached, making it the perfect choice for first-time homebuyers, young families, and professionals seeking comfort, style, and space in a welcoming community. Step inside and fall in love with the bright, open-concept layout filled with natural light, hardwood floors on both levels, and a thoughtfully upgraded kitchen with granite countertops, Stainless Steel Appliances and a separate walk-in pantry a dream for anyone who loves organized, functional storage. Whether you're cooking, entertaining, or enjoying quiet evenings at home, this space is designed to make life easy and enjoyable. California shutters on the main floor add a crisp, clean look and are easy to maintain. The fully finished basement offers endless versatility, set it up as a cozy rec room, home office, gym, or playroom. Plus, the large laundry room provides bonus space that can double as a storage hub or a creative workshop for a crafty homeowner. Located on a quiet, family-friendly crescent just minutes to beautiful parks, nature trails, top-rated schools, shopping, transit, Yonge Street, and Highways 400/404 this home delivers the perfect balance of suburban charm and urban convenience. Move in and enjoy everything this special home and thriving Oak Ridges community have to offer! (id:55499)
RE/MAX Hallmark Realty Ltd.
135 Knight Street
New Tecumseth (Alliston), Ontario
Step into this beautifully maintained detached home featuring a bright and welcoming foyer with soaring ceilings and elegant iron picket railings. The upper level offers four generously sized bedrooms and two full bathrooms, perfect for a growing family. The main floor boasts an open-concept kitchen with ample cabinetry, seamlessly connected to a formal dining room and a cozy living area ideal for entertaining. A convenient two-piece powder room is also located on the main level. Enjoy the warmth and durability of hardwood flooring and ceramic tiles throughout the main floor and staircase, with soft carpeting in the bedrooms for added comfort. Custom window coverings add a touch of sophistication throughout. A separate laundry room with a utility sink adds everyday convenience. Located just steps from the New Tecumseth Recreation Centre and arena, and only a 5-minute drive to the shopping centre, hospital, and Honda plant, this home combines comfort, style, and unbeatable convenience! (id:55499)
Right At Home Realty
104 Kirk Drive
Markham (Royal Orchard), Ontario
*Nestled In The Heart Of Highly Desirable Royal Orchard Golf Course Community, This Exceptional Detached ,Double Car Garage Home Is Situated On A Premium Lot Between The Prime Intersections Of Yonge/Bayview In A Private Niche Surrounded By Luxury Living!*This Residence Combines Comfort, Elegance & Convenience With Pride Of Ownership Evident At Every Turn* Charming Curb Appeal That Is Attractive !*From Your First Step As You Enter The Enclosed Porch , A Welcoming Ambiance Sets The Positive Tone & Energy Of This Magnificent Property!*Warm & Inviting Interior Featuring A Cozy Family Room That Seamlessly Opens To A Private Backyard Oasis!*Enjoy Relaxation With A Hot-Tub ,A Beautifully Lit Deck ,A Firepit Seating Area Ideal For Entertaining & Peaceful Retreat!*The Open-Concept Living/Dining Is Designed For Large Gatherings With Gleaming Hardwood Floors & Elegant Crown Moulding*The Kitchen Stone Surfaces Provide Ample Space For Food Preparation , S/S Appliances, Abundant Cabinet Space ,Wine Rack, Pantry, Breakfast Bar Overlooking The Backyard Makes A Perfect Hub For Casual Meals*Electrical Skylight Floods The Space In Natural Light*Primary Bedroom Offers Its Own Ensuite & Walk-In Closet, Generous Size Bedrooms Designed For Comfort & Style*The Finished Basement Adds Impressive Versatility With Above Grade Windows ,A Spacious Rec Room With Fireplace ,Wall To Wall Cabinets ,Cold Room ,A Dedicated Office Space For A Quiet Area Ideal For Working From Home*Large Laundry With Abundant Storage & An Additional Bedroom Makes This Level Very Practical**BONUS:*This Special Family Community Is Renowned For Its Mature Tree-Lined Streets, Captivating Walking Trails ,Perfectly Manicured Golf Courses, Proximity To Top-Rated Schools, Parks ,All Amenities, Easy Access To Highways, Transit, Future Subway With Approved Stop At Yonge/Royal Orchard, Currently 1 Bus To Finch Station & York University Making It An Exceptional Place To Call Home*A MUST SEE!* (id:55499)
Sutton Group-Admiral Realty Inc.
803 Shanahan Boulevard
Newmarket (Armitage), Ontario
A Must See Spacious 5-Bedroom Luxurious Designer Home With Approx 3100 Sft Of Above-ground Space Plus a Finished Bsmt In Great Area | Renovated Kitchen, Counter Top & Back-Splash | Stainless Steel Appliances | Pot Lights | Hardwood Floor | High Insulated Garage Doors | 16 Ft Cathedral Ceiling With Circular Staircase At Foyer & 8 Ft Chandelier (id:55499)
Homelife New World Realty Inc.
72 Ray Street
Markham (Village Green-South Unionville), Ontario
The Perfect Detached Double Garage Family Home! Quiet Street! Beautifully Renovated 4 Bedrooms; Hardwood Floor Throught Out Main Floor; Oak Staircase; Eat-In Kitchen Walk Out To Private Backyard; Master Bdrm With Corner Tub Set Beneath A Sunny Window & Separate Shower; Amazing Finished Basement Apartment w/ A Separate Entrance; Convenient Prestigious Location SouthUnionville. Mins To 407&404; All Amenities Are Conveniently Accessible! Top Ranking School: Markville SS. (id:55499)
Homelife New World Realty Inc.
146 Valleymede Drive
Richmond Hill (Doncrest), Ontario
Welcome to 146 Valleymede Dr, *** Backing Onto Kings College Park ***. This Gorgeous Home Is Newly Renovated from Top to Bottom With Impeccable Attention to Detail Featuring High-End Finishes. Over 4,000 Sq Ft of Total Luxurious Living Space (2,851 Sf Above Grade Per MPAC plus Basement). Located in Highly Desirable Doncrest Community. Two Storey Grand Foyer, Premium Hardwood Floor Thru-Out Main Floor and Second Floor, Freshly Painted For The Entire House, Upgraded Light Fixtures (2025). Renovated Chef Inspired Kitchen (2025), Complete with Marble Countertops, Unique Backsplash, Top-Of-The-Line Kitchen Stainless Steel Appliances, Custom Cabinetry, Extra Pantry Space. The Bright Breakfast Area Walk-To A Stunning Interlocking Patio and Fully Fenced Private Backyard, Perfect for Enjoying Morning Coffee or Hosting Outdoor Gatherings. The Kitchen Opens to The Family Room, An Ideal Layout for Entertaining Features Warm Gas Fireplace. Spacious *** 4+3 Bedrooms & 5 Washrooms *** Inclusive of An Expansive Primary Bedroom With 5 Piece Ensuite Featuring His And Her Vanity With Modern Vessel Sinks, Marble Top, Free Standing Bathtub, And Seamless Glass Shower. Shared Bathrooms On Second Floor Are Renovated with A Designer's Palette, and Marble Countertops (2023). Professionally Finished Basement Features Laminate Floors, 3 Bedrooms, Fully Equipped Kitchen, Wet Bar, Spacious Recreation/Movie Room With Gas Fireplace & 3 Piece Bath. Newly Installed Widened Interlocking Driveway & Backyard Interlocking. Conveniently Located Minutes Away From Highly Rated Christ The King CES And Within The Sought-After St. Robert CHS (IB Program) Zone, This Home Offers The Perfect Blend Of Luxury Living & Family-Friendly Amenities. With Easy Access To Highway 7, 404, And 407, As Well As An Array Of Plazas, Amenities, And Shopping Destinations, This Is Truly A Rare Opportunity To Live The Lifestyle You Deserve In An Unbeatable Location. (id:55499)
Harbour Kevin Lin Homes



