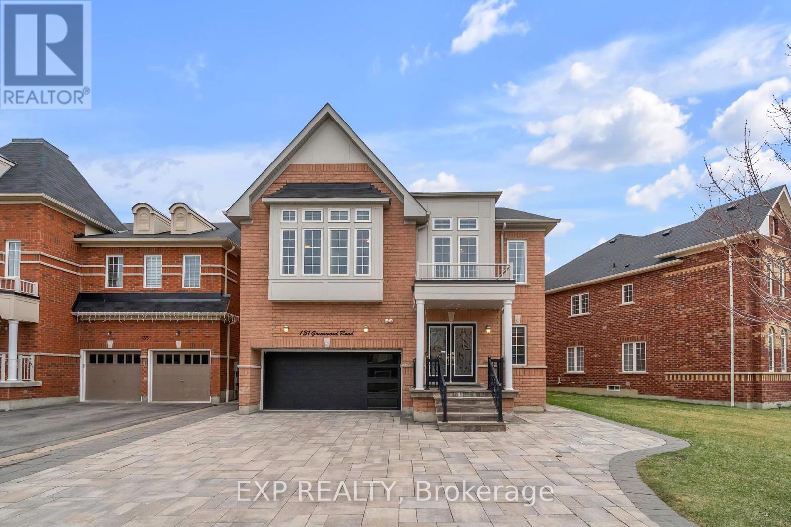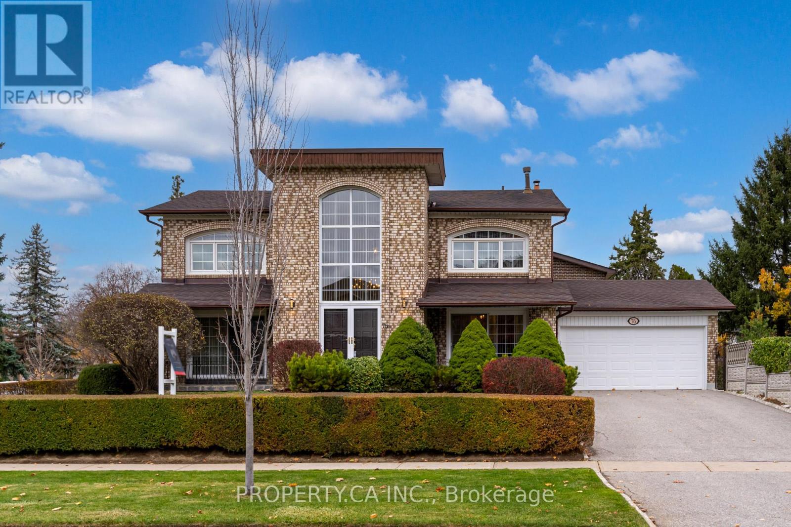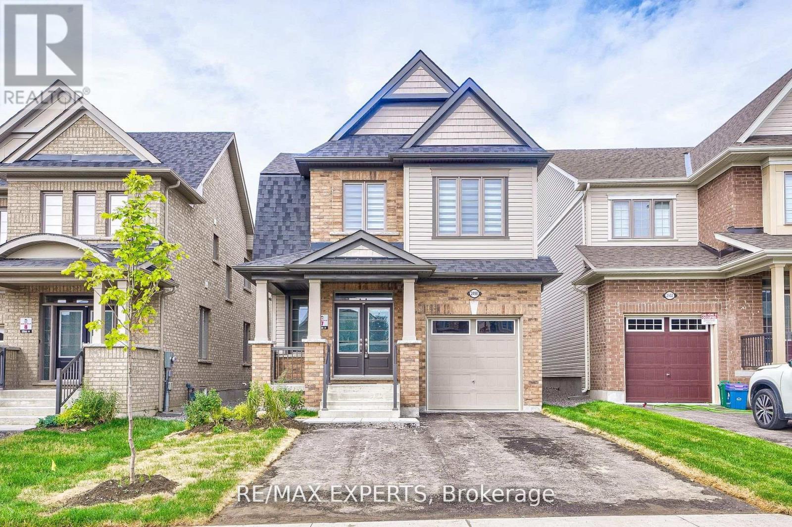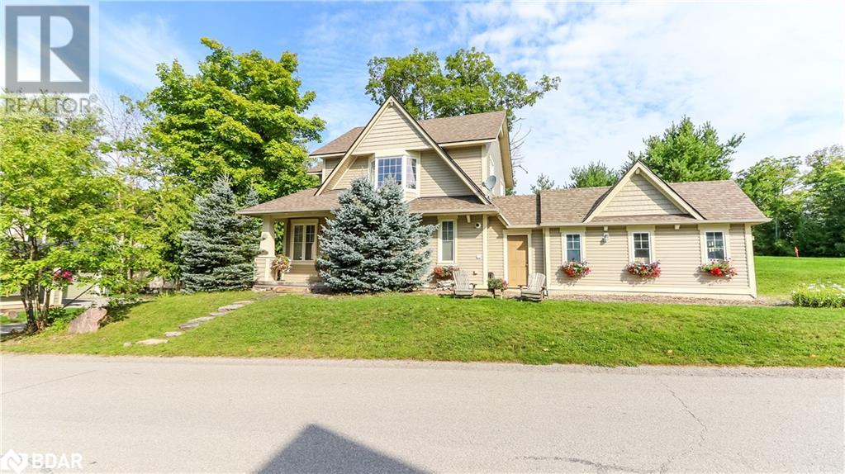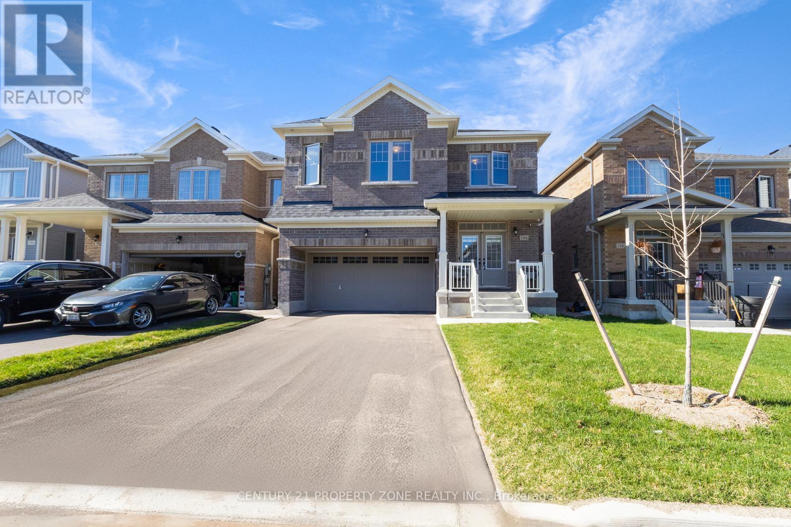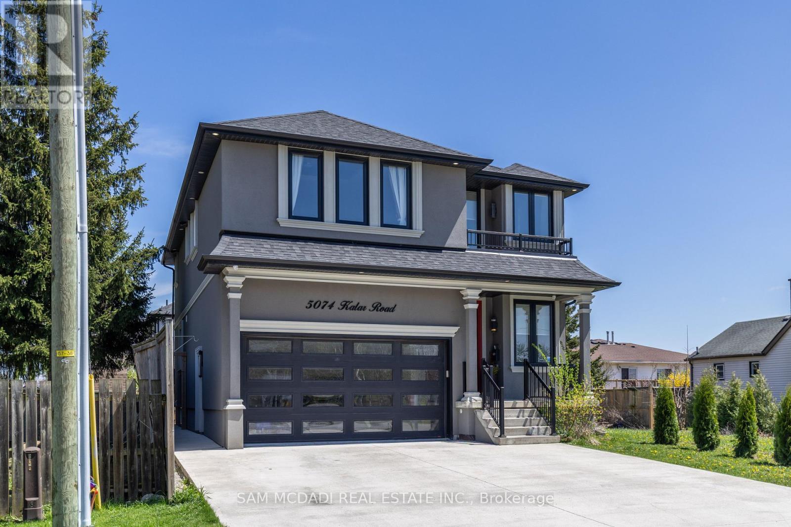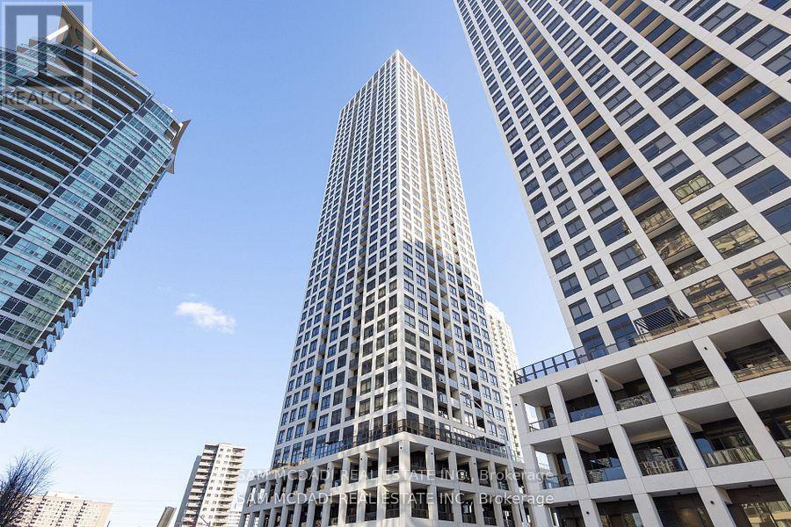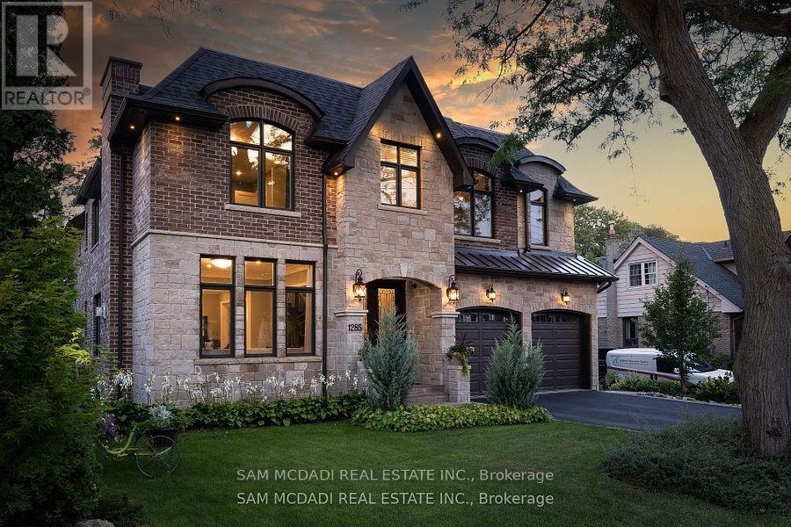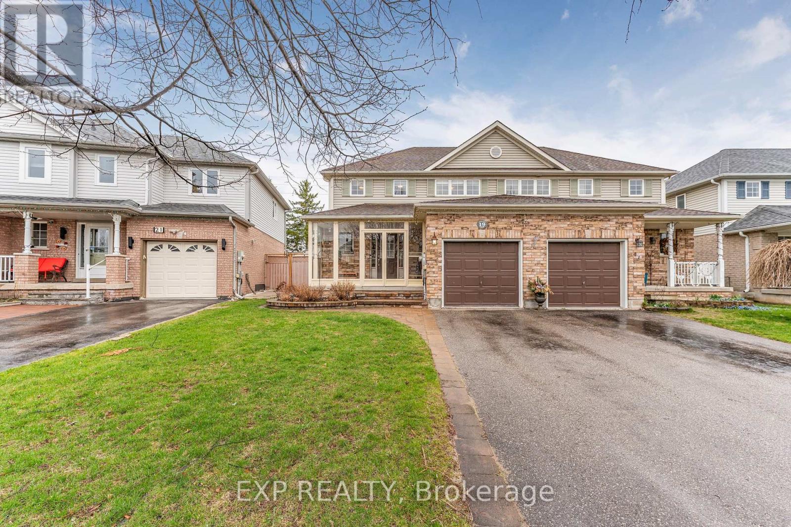131 Greenwood Road
Whitchurch-Stouffville (Stouffville), Ontario
Welcome to 131 Greenwood Road, a stunning 4-bedroom family home nestled in the heart of Whitchurch-Stouffville. This home offers a harmonious blend of comfort and luxury, perfect for families seeking both space and convenience. Upon entering, you're greeted by a versatile main-floor office, ideal for remote work or study. The second floor boasts an additional office space, catering to the needs of a growing family. The fully finished basement features a spacious recreation room and a bedroom, providing ample space for entertainment or a guest suite.The homes five well-appointed bathrooms ensure comfort and privacy for all family members. The double-car garage, complemented by a total of 10 parking spaces, offers unparalleled convenience for multiple vehicles and guests. Step outside to discover a generously sized backyard, stretching over a premium lot of 61.19 x 148.28. The partially interlocked yard provides a perfect setting for outdoor gatherings, childrens play, or future landscaping dreams. Situated in a tranquil, family-friendly neighborhood, this home is just steps away from top-rated schools, scenic trails, and lush parks. The newly opened St. Katharine Drexel Catholic High School is within close proximity, making morning commutes a breeze. For those who travel, the Stouffville GO Station is a mere 5-minute drive, ensuring seamless connectivity to the Greater Toronto Area. Additionally, the vibrant Main Street shops offer a variety of dining and shopping options, all just moments from your doorstep. Experience the perfect blend of family warmth and subtle luxury at 131 Greenwood Road. Your dream home awaits. (id:55499)
Exp Realty
2607 - 225 Commerce Street
Vaughan (Vaughan Corporate Centre), Ontario
The 1 Bedroom + Den units are designed to offer flexibility and comfort, catering to various lifestyle needs. While specific details about the southwest-facing units on the 26th floor are not provided in the available sources, these units are expected to feature modern designs with high-quality finishes. Southwest-facing units typically benefit from ample natural light and panoramic views, enhancing the living experience.. (id:55499)
Prestigium Real Estate Ltd.
250 Vermont Avenue
Newmarket (Summerhill Estates), Ontario
Beautiful layout and modern designed upgraded executive freehold townhome in the Summerhill Estates community. Walking trails, parks, schools, transit and amenities close by. Built in 2022 by Regal Crest Homes. Many Extra dollars spent in upgrades including all washrooms. Custom Tile porcelain throughout entrance area to laundry on ground level. Laundry room Walkout to backyard and mudroom entrance to Tandem garage, which also boasts another entrance to backyard. Solid oak Stained Stairs and Handrail with upgraded matte black Pickets. Gorgeous Open Concept Family size Kitchen on main Floor with walkout to deck. Custom 36X36 Satinato porcelain slabs. Upgraded two tone kitchen cabinets with all Soft Close Doors & Drawers. Quartz counter top. Custom Ceramic Back Splash and range hood. All Under mount rough in lighting, Gas Stove, and all Stainless steal appliances. Spacious open concept living room, electric fireplace including den area with walkout to balcony. Elegant powder room and All Red oak pewter Hardwood Flooring throughout Home. Primary bedroom With beautiful windows gravel Gray cabinets and quartz counters. Custom tile 24X24 Porcelain on floor and in Shower with Glass Front Layout. Main Washroom Upgraded soaker tub enclosure with custom porcelain tile. (id:55499)
Right At Home Realty
76 Wigwoss Drive
Vaughan (West Woodbridge), Ontario
OPEN HOUSE THIS SUNDAY CANCELLED. PROPERTY SOLD CONDITIONALLY!!! First-Time Home Buyer, Investor, or End Users. Welcome To Your Dream Home In The Heart Of Woodbridge! Where Memories Are Made And Moments Are Savoured. This Stunning Premium Corner Lot 4+1 Bedroom Detached Gem Is A Perfect Blend Of Elegance And Comfort Lovingly Cared For And Meticulously Maintained By ORIGINAL OWNERS. The Landscaped Garden W/ Interlocked Patio, Mature Trees, And Trimmed Hedges Is Not To Be Missed! Natural Light Floods The Entrance With Double Height Windows With Natural Oak Staircase, Freshly Painted, Tile Flooring, High Ceilings, Original Hardwood Flooring, Two Wood-Burning Fireplace (as is). Finished Separate Entrance Basement For Potential Income Generating Opportunity. Perfect For Family Gatherings Or A Quiet Retreat. Each Bedroom Offers Privacy For Each Member Of Your Family, With The Master Suite Featuring A Walk-In Closet W/ 5Pc Ensuite. Located In A Quiet Sought-After Neighbourhood. Don't Miss This Rare Opportunity. Close To Transit, Top-Rated Schools, Vaughan Subway Station, Hwy 400/427, Shopping Malls, Schools, Restaurants, Parks. (id:55499)
Property.ca Inc.
3404 - 3 Massey Square
Toronto (Crescent Town), Ontario
Feel At Home in This Bright South-Facing Condo with Stunning Lake Views! This Newly Renovated, Sunlit 2-Bedroom Condo Features BeautifulLaminate Flooring Throughout and a Fresh, Modern Paint Palette. The Spacious, Open-concept Living and Dining Area Walks Out to a LargeSouth-Facing Balcony, Perfect for Growing Plants, Soaking up the Sun, or Unwinding with a Drink.The Updated Eat-in Kitchen Boasts a SleekQuartz Countertop, a Double Sink, and a Built-in Pantry. Both Generously Sized Bedrooms Come with Large Closets, Providing Ample Storage.Utilities are All Inclusive! Enjoy Fantastic Building Amenities, Including a Gym, Indoor Pool, Sauna, Squash Court, Basketball Court, and More!Unbeatable Location - Just Steps to Victoria Park Subway, Grocery Stores, Shopping, Parks, and Schools, with Easy Access to the DVP & 401.This Unit is Turnkey, Just Move in and Enjoy! (id:55499)
Royal LePage Your Community Realty
2498 Kentucky Derby Way
Oshawa (Windfields), Ontario
Welcome to your new executive detached home in the prestigious Windfields Farm Community in north OSHAWA. 4 Bed, 3 washrooms, East facing, House has a blend of comfort, convenience and style. comes with modern and spacious living space with plenty of natural light, double door entry, Separate entrance by the builder to the unspoiled basement with big window, R/I for 3pc washroom , cold room and 200 Amp upgraded electric panel .Central AC, Humidifier, R/I central vac , Entrance through garage, upgraded high ceiling with tall doors on both floors, Breakfast area has French door to the backyard, Chef inspired Upgraded kitchen, S/S appliances, Gas cooktop , wall oven , breakfast bar, granite counter top and backsplash .Gas fireplace in the great room , separate living room and a powder room on the main floor for your guests. Oak stairs , iron pickets , Upstairs master with walk-in closet , ensuite glass shower oval tub, another upgraded 4pc washroom on the 2nd, upgraded plush carpet in all bedrooms , Study area is an additional feature in one of the bedroom. No need to go downstairs for laundry it is conveniently located on the 2nd floor. List goes on , thousands spent on Upgrades. Easy access to Grocery, Banks, Restaurants, Costco , UOIT, Durham College, Public Transit, 407 and minutes to 412 making this home an ideal choice. Neighbourhood has many trails and nature walks. (id:55499)
RE/MAX Experts
4311 - 7 Grenville Street
Toronto (Bay Street Corridor), Ontario
Experience breathtaking views from the 40th floor in this stunning southwest corner 3-bedroom unit. Featuring 865 sq. ft. of interior space complemented by a massive 395 sq. ft. wrap-around terrace, this building redefines luxury living. Indulge in world-class amenities, including an infinity pool and a lounge on the 66th floor. Perfectly located just steps away from the University of Toronto, Ryerson University, hospitals, public transportation, shopping, 24-hour grocery stores, and diverse restaurants. Bonus: Visitor parking available for added convenience. Don't miss out on this gem! (id:55499)
Exp Realty
1115 - 252 Church Street
Toronto (Church-Yonge Corridor), Ontario
This is your chance to live in one of Toronto's newest and most sought-after buildings, 252 Church St. This 2-bed, 2-bath beauty delivers the ultimate downtown lifestyle with unbeatable walkability and ultra-modern design. Enjoy a thoughtfully designed layout with two bathrooms, sleek finishes, and expansive windows offering great natural light. Whether you're sipping coffee in the morning sun or winding down with city lights at night, this unit delivers comfort and charisma. Steps away from Dundas Subway Station, TMU, hospitals, restaurants, cafes, and cultural hotspots, this location is as convenient as it is exciting. This is more than a rental, its a lifestyle upgrade! (id:55499)
Right At Home Realty Investments Group
511 - 21 Overlea Boulevard
Toronto (Thorncliffe Park), Ontario
Experience the essence of East York living in this delightful 2-bedroom unit! Recently updated with sleek renovations including floors and lighting, it exudes a fresh and sophisticated vibe. Enjoy the perks of parking, a locker, and fantastic building amenities like a gym and outdoor BBQ area. Relax amidst green spaces or socialize in newly refurbished common areas and party rooms. Everything you need is nearby from medical centers to grocery stores and Tim Hortons. With the Ontario Line stop just a short 2-minute stroll away, downtown Toronto is a mere 15 minutes away. Plus, nearby mosques, churches, schools, and daycares offer added convenience and comfort. Don't miss this chance to enjoy luxury, convenience, and community in vibrant East York! (id:55499)
Realty 21 Inc.
22 Marina Village Drive
Port Severn, Ontario
** Vendor Take Back negotiable** Welcome to the Residences of Oak Bay Golf & Marina Community on the Shores of Georgian Bay. This amazing Detached Home on a Prime Lot, could be your next dream home or Cottage Country escape. 2 minutes to Hwy 400 & 90 minutes to the GTA. 15 minutes to Mount St Louis Moonstone & close to OFSC trails for your winter enjoyment too. Spend your mornings on the neighbouring golf course, before heading out on the Bay for a relaxing excursion, water sports or fishing enjoyment. The Open Concept main floor features a spacious Living room with propane fireplace, stone facing & wood mantle, Chef's Kitchen with granite countertop, tall upper cabinets, propane stove, access to sunroom & walk out to the spacious back deck overlooking the 16th green on the Golf Course; a perfect spot for summer dining with BBQ propane direct connect. Upstairs, Primary Bedroom with french doors to balcony, & 3 pc ensuite. 2 other family/guest bedrooms with Boff Built in Murphy Beds & Cabinets/Office Desk & Shelving. POTL community amenities: Swimming Pool, Hiking trails are available. Future amenities planned. (id:55499)
Right At Home Realty Brokerage
164 Limestone Lane
Shelburne, Ontario
Beautiful Detached Homes Built by Field gate Homes! 4 Bedrooms. Approximately 2635 square feet of luxury living. Double front door entry and Separate Entrance Leading to Basement, Upgraded hardwood flooring, 9' main floor ceiling, oak staircase & Wrought Iron Pickets, Gas fireplace, upgraded kitchen, Center Island and Pantry. New Kitchen aid Upgraded stainless steel kitchen appliances. , open concept floor plan, family sized kitchen combined with breakfast area. Sliding door access to backyard. Second floor Laundry. One of the Newest and best subdivisions in Shelburne! Step away from Great Amenities Retail Stores, Coffee Shops, Shopping, LCBO and More.... Hardwood flooring, oak staircase, chefs kitchen. Few years Tarion Warranty included. Don't miss this one! Extras: New Kitchen Aid stainless steel fridge, stove, dishwasher. Front loading whirlpool washer and dryer . (id:55499)
Century 21 Property Zone Realty Inc.
88 Macklin Street
Brantford, Ontario
Spacious detached home available for rent in Brantford's growing new subdivision Natures Grand, effective July 1st. This well-maintained property features 4 good-sized bedrooms and 2.5 bathrooms. Enjoy the benefits of living in a vibrant area with increasing job opportunities and a welcoming influx of new residents. Nature enthusiasts will appreciate the abundance of nearby walking trails and the scenic Grand River. Plus, enjoy the convenience of being close to Highway 403 and a variety of shopping options. (id:55499)
Real City Realty Inc.
5074 Kalar Road
Niagara Falls (Ascot), Ontario
This Gorgeous NEWLY Built CUSTOM HOME is Sure to Impress! Delivering OVER 3600sf of Beautiful Modern Finishes Featuring IN LAW/GUEST/RENTAL SUITE Lower Level with Separate Entrance, 5 BED, 4 BATHS, 2 KITCHENS, 2 LAUNDRY AREAS & More All in a Great Community! Greeted by Stunning Elevation with Stucco Details, Black Window Trims, Modern Garage Door, Concrete Driveway & Landscaped Gardens & Walk into MAIN FLOOR a Beautiful Grand 2-Storey Opening & Large Open Concept Design with Kitchen, Formal Dinning & Great Room Open & Ideal for Living & Entertaining. Superb Finishes T/O with Lovely Oak Staircase & Iron Spindles, Large Porcelain Tiles, Pot Lights, Modern Trim & Casing Millwork, Large Window with Roller Blinds & Drapes, Elegant Light & Plumbing Fixtures, Gas Fireplace Wall Feature, 3 Panel Door W/O to Yard & More. Gather around Large Gourmet Kitchen w Sleek Cabinetry Floor to Ceiling, Oversized Island, Granite Tops, Backsplash, Valence Lighting, Glass Doors & Cabinet Lighting, Oversized Fridge, Gas Range Stove, SS Appliances, B/I Wine Cabinet Display Ready to be Enjoyed. SECOND FLOOR Offers Grand Primary Bed Retreat w/ Vaulted Ceiling Large W/I Closet w/ BI Organizers & 5 Pc Ensuite, 3 Other Large Bedrooms, Laundry & Office Area Spaces & Finished with Hardwood T/O, Pot Lights in Bedrooms/Hall, BI Closet Organizers, Coffered Ceiling Designs, Glass Enclosed Showers, Granite Top Vanities & Contemporary Finishes. LOWER LEVEL has a Separate Entrance & 1 Bed + 1 Office Apartment Suite w/ Theatre/Rec Rm, Kitchen, 3-Pc Bath & Own Laundry Rm. Same Modern Finishes Ideal for Extra Space, In-Law Suite or Rental Income. Great Home in Family Friendly Community. Mins to Major Hwys QEW & 406, Niagara GO/ St. Catharines GO Station, Downtown Niagara Entertainment District, Casino & US Border. Great Schools, Major Shopping Areas, Golf Courses, Vineyards, Dining, Trails, Parks & Much More Amenities + A Must See! (id:55499)
Sam Mcdadi Real Estate Inc.
1421 Northshore Road
North Bay (Birchaven), Ontario
Location Location Location. Trout lake. 4-season Home and cottage with 3 bedrooms open concept kitchen. Family size home with living and dinning room and propane fireplace. The property includes a sauna and patio area with stone BBQ outside. Spacious deck overlooking lake. The dock (6'x32') offers a generous water for swimming, fishing, and docking water toys. Basement can be used for storage with dirt floor. This is lakeside living at its finest on one of North Bay's most desirable lakes ready to move in with fully furnished. (id:55499)
Vip Bay Realty Inc.
406 - 55 Duke Street W
Kitchener, Ontario
Live in the heart of Downtown Kitchener! This stylish condo offers 9-ft ceilings, granite kitchen and bath counters, stainless steel appliances, and carpet-free flooring throughout. Enjoy in-suite laundry and top-tier amenities including a rooftop track, gym, yoga studio, spin room, dining terrace, dog wash, concierge, and more. Walk to Google, Victoria Park, Kitchener Market, and the GO Station. LRT at your doorstep and 401 just 15 minutes away perfect for urban professionals! (id:55499)
Maxx Realty Group
Upper - 35 Twenty Fourth Street
Toronto (Long Branch), Ontario
Second level unit with 3 Bedrooms in the prime Long Branch area! With access to the shared backyard and in-building laundry. Walking Distance To Shops, Restaurants, Humber College, Lake Ontario, Parks, Public Transit & Go Station. 1 Parking Spot Included. (id:55499)
Psr
2709 - 30 Elm Drive
Mississauga (Fairview), Ontario
Welcome to this stunning 1-bedroom condo located in the vibrant Mississauga City Centre! This modern unit features an open-concept layout with a spacious living area that extends to a private balcony, perfect for enjoying your morning coffee or evening views. The sleek kitchen boasts built-in appliances, quartz countertops, and ample storage, making it both functional and stylish. The kitchen island is also movable allowing for changes. The 4-piece bathroom is beautifully designed for comfort and relaxation. This condo comes with 1 parking spot and 1 locker for added convenience. Situated in a prime location, you're steps away from world-class shopping, top-rated restaurants, public transit, and easy access to major highways. Perfect for first-time buyers, young professionals, or investors, this condo combines style, comfort, and unbeatable location. Don't miss your chance to own this gem! (id:55499)
Sam Mcdadi Real Estate Inc.
3576 Dufferin Street
Toronto (Downsview-Roding-Cfb), Ontario
2 Bedroom Basement Apartment With Separate Entrance, 2 Tandem Outdoor Parking Spots for small vehicles, one spot only for larger cars, Close To Yorkdale, 401, Subway And Bus Stop. (id:55499)
RE/MAX West Realty Inc.
4 - 2255 Mcnab Lane
Mississauga (Clarkson), Ontario
Modern 3-Storey Townhome Steps To Clarkson GO! Stylish, Spacious, & Freshly Painted, This Newer-Build 3-Bedroom Townhome Offers Contemporary Comfort In A Prime Location. The Open-Concept Main Floor Features A Family-Sized Kitchen With Quartz Countertops, Stainless Steel Appliances, Modern Cabinetry, & A Combined Dining & Living Area Filled With Natural Light From A Large Picture Window. An Upgraded Oak Staircase Leads To The 2nd Level, Where You'll Find Two Additional Bedrooms & A Luxurious Primary Retreat On The Third Floor, Complete With His & Hers Closets, A Private 3-Piece Ensuite, & A Walkout To Your Own Balcony. Perfect For Morning Coffee Or Evening Unwinding. Soak Up The Sun Or Entertain In Style On The Oversized Rooftop Terrace. Enjoy The Convenience Of Direct Access From Your Unit To Your Parking Spot, Along With An Oversized Locker Offering Plenty Of Room For Bikes, Seasonal Gear, And More. All Of This Just Steps To Clarkson GO & Minutes To Highways, Shopping, Restaurants, Schools, Parks, Trails, & The Lake. A Fantastic Opportunity In Mississauga's Sought-After Clarkson Village. A Thriving, Well-Connected Community! (id:55499)
Sam Mcdadi Real Estate Inc.
368 Lara Woods
Mississauga (Mississauga Valleys), Ontario
Very well-maintained 3-level backsplit situated on a quiet family street in the heart of Mississauga. Functional and spacious open concept layout on main floor. Combined living and dining. Renovated bright eat in kitchen with stainless steel appliances, granite counters, tile backsplash and pot lights. Generously sized bedrooms. Primary with semi-ensuite for convenience. Cozy lower level family room and extra room that can be used as a bedroom or a home office. Very big backyard with lots of mature trees and cedars for a lot of privacy. Close to great schools, shopping, restaurants and all essential amenities. (id:55499)
RE/MAX Real Estate Centre Inc.
1285 Mineola Gardens
Mississauga (Mineola), Ontario
Welcome to this exquisite custom-built home, showcasing timeless brick and stone architecture, situated on a serene and expansive 60' x 385' private lot. Spanning over 4,868 sq ft above grade, this residence offers an abundance of luxurious living space, complemented by a fully finished walk-up basement. Nestled along the tranquil Cooksville Creek, the property provides a picturesque setting, perfect for those seeking privacy and nature. Step inside to discover a thoughtfully designed main floor layout, ideal for both relaxed living and entertaining. The heart of the home is the chef's kitchen, featuring a large center island, stainless steel appliances, and an open flow to the breakfast area and inviting family room. Multiple walkouts lead to an oversized covered patio, seamlessly blending indoor and outdoor living, making it the ultimate space for gatherings. The primary bedroom is a true retreat, boasting large windows that frame stunning views of the creek and ravine beyond. Enjoy the comfort of a five-piece ensuite, a cozy gas fireplace, and the soothing ambiance of nature just outside your window. There are 3 other spacious bedrooms with walk in closets and ensuite privileges. The fully finished basement adds even more versatility to this home, offering two additional bedrooms, a large bar area, and a convenient walk-up to the backyard, perfect for guests or extended family living. This home offers a rare combination of luxury, functionality, and natural beauty, all in a prime location. Don't miss the opportunity to make this extraordinary property your own. (id:55499)
Sam Mcdadi Real Estate Inc.
1b - 73 Roncesvalles Street
Toronto (Roncesvalles), Ontario
Renovated 1 bedroom in the heart of Roncesvalles Village. Working wood burning fireplace and 1 parking spot included with rent. Open Concept living room and kitchen. Bright spacious. Newer kitchen , with stainless steel appliances, doors, floors, bathroom, light fixtures have been recently renovated.Walk in closet and lots of closet space.No ensuite laundry but Laundromat is 2 doors away. Transit stop is literally at your doorstep as is the Great bike lane on Roncesvalles. The Rocesvalles restaurants and shopping are right out side the door and St. Joes Hospital is a 5 minute walk, for those working there. (id:55499)
Sotheby's International Realty Canada
5821 Tiz Road
Mississauga (Hurontario), Ontario
Gorgeous stunning freehold townhouse, 3 Bedrooms and 4 Washrooms with Finished Basement with Full Washroom, Kitchen and Separate Entrance one of its kind with Rental Potential Of approx. $1500 from the Basement, located in the highly sought-after Heartland area of Mississauga, offers the feel of a semi-detached home. This meticulously maintained property is finished from top to bottom. The main level is bright and inviting, with large windows that fill the space with natural light. The kitchen is a true highlight, showcasing quartz countertops and stainless steel appliances. The entire home is carpet-free, including the hardwood staircase with wrought iron spindles. Quartz counters are also featured in the bathrooms. Sliding doors off the dining area lead to a deck and the backyard. Additional highlights include a fiberglass front door for enhanced security and visual appeal, as well as a single garage. Ideally located, this home is close to all amenities, public transit, and just minutes from Highway 401 access. **EXTRAS** S/S Fridge, Stove, Built-In Dishwasher, Washer And Dryer. (id:55499)
Kingsway Real Estate
19 Heritage Court
Barrie (Painswick South), Ontario
Welcome to this meticulously maintained semi-detached home nestled on a quiet court in sought-after Painswick South. This charming 2-bedroom, 3-bathroom residence boasts a bright eat-in kitchen, formal dining room, and a cozy living area adorned with beautiful hardwood floors. Enjoy the 3-season sunroom overlooking a private, fenced backyard perfect for entertaining. The spacious primary suite features a luxurious ensuite with a soaker tub and separate shower. Additional highlights include an enclosed front entry, inside garage access, ample closet space, and a finished lower level complete with a family room (with gas fireplace), office space, and a 3-piece bath with a walk-in shower. Recent updates: shingles (2012), AC (2017), and some newer windows. Conveniently located near the GO Train, shopping, and highways. Flexible closing available seller prefers 30 - 60 days. (id:55499)
Exp Realty

