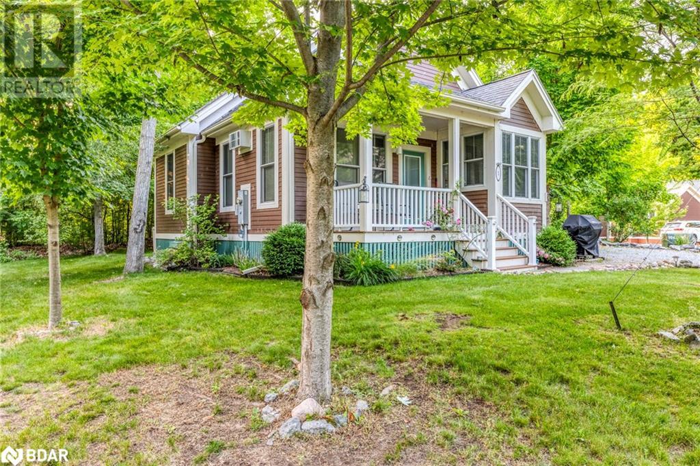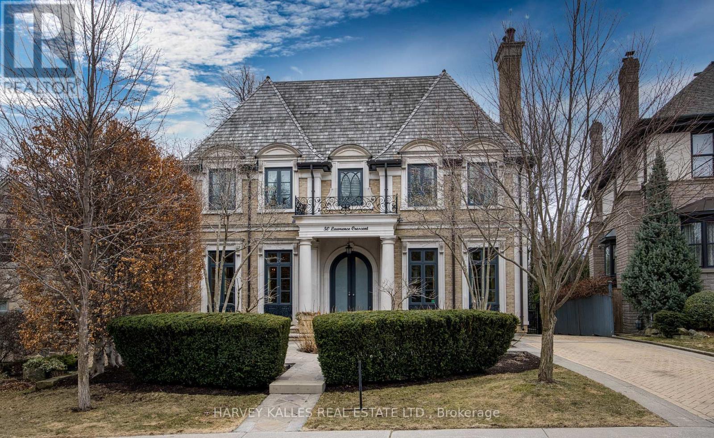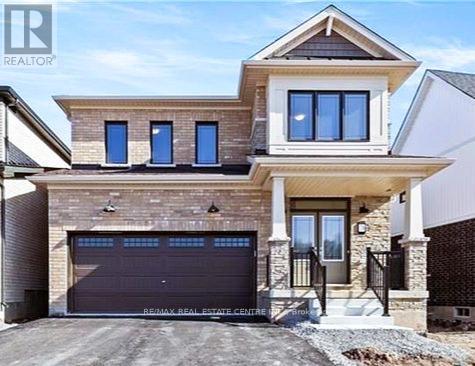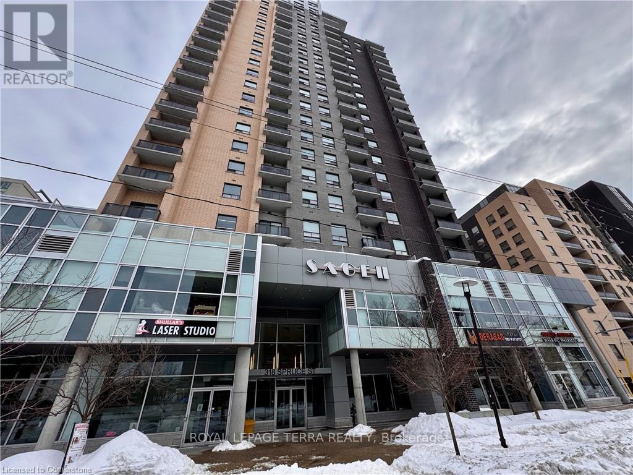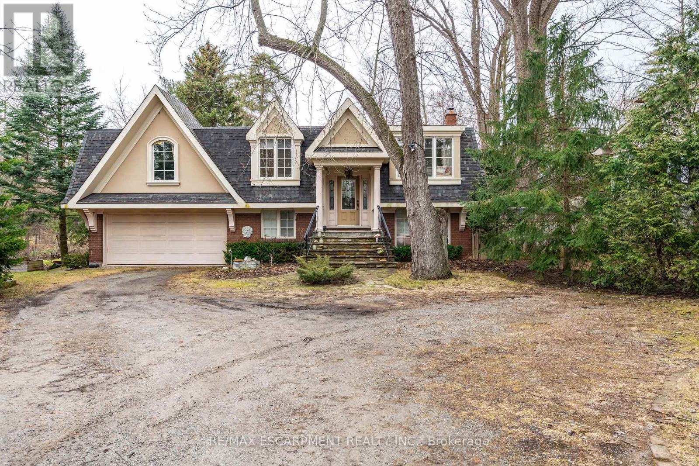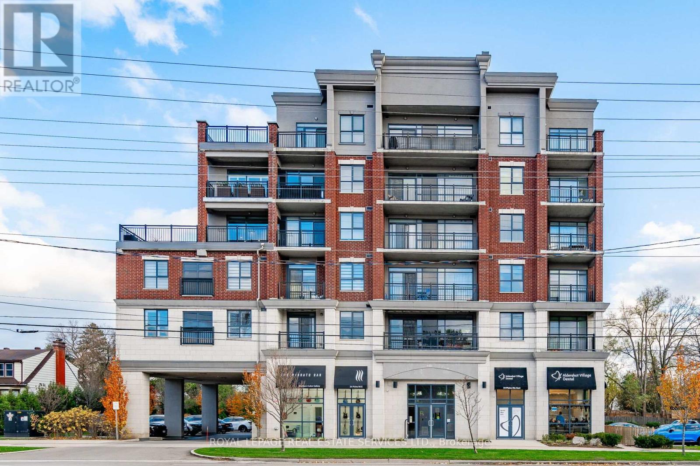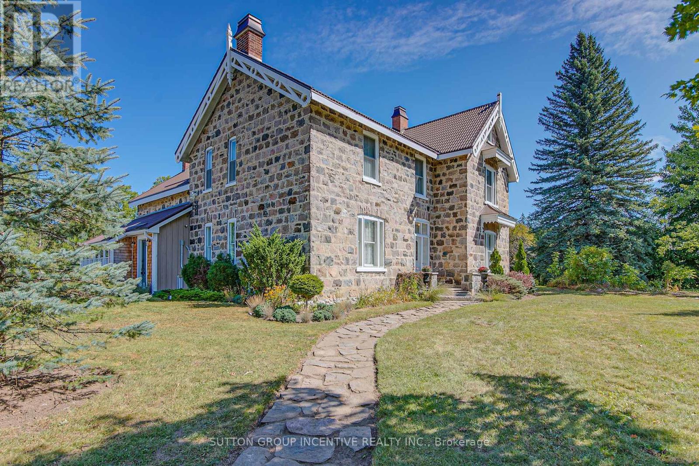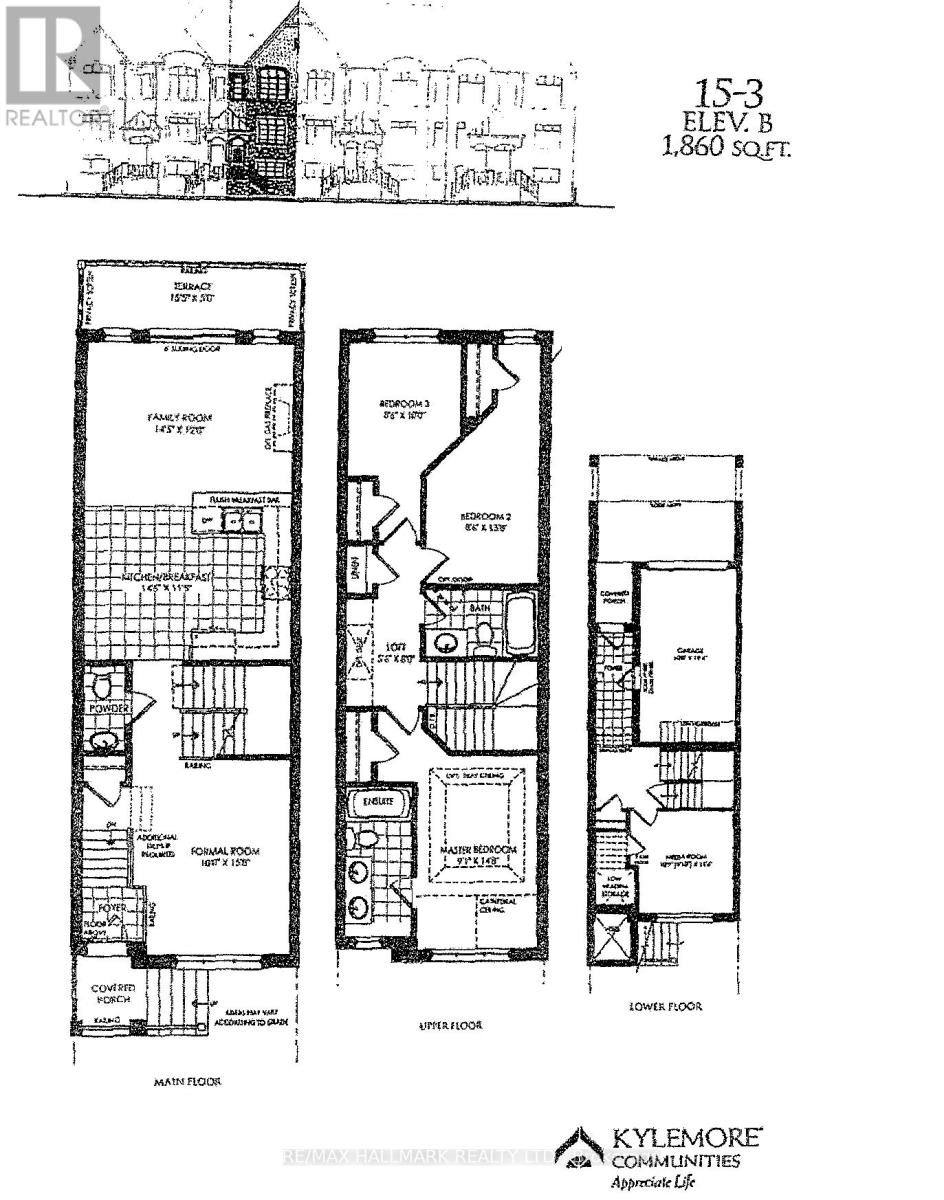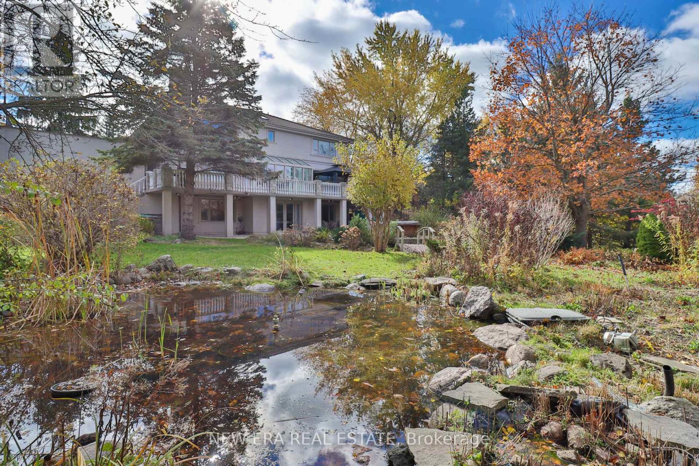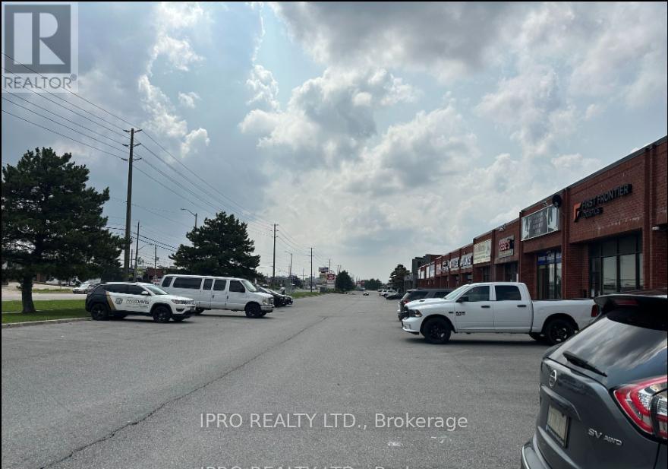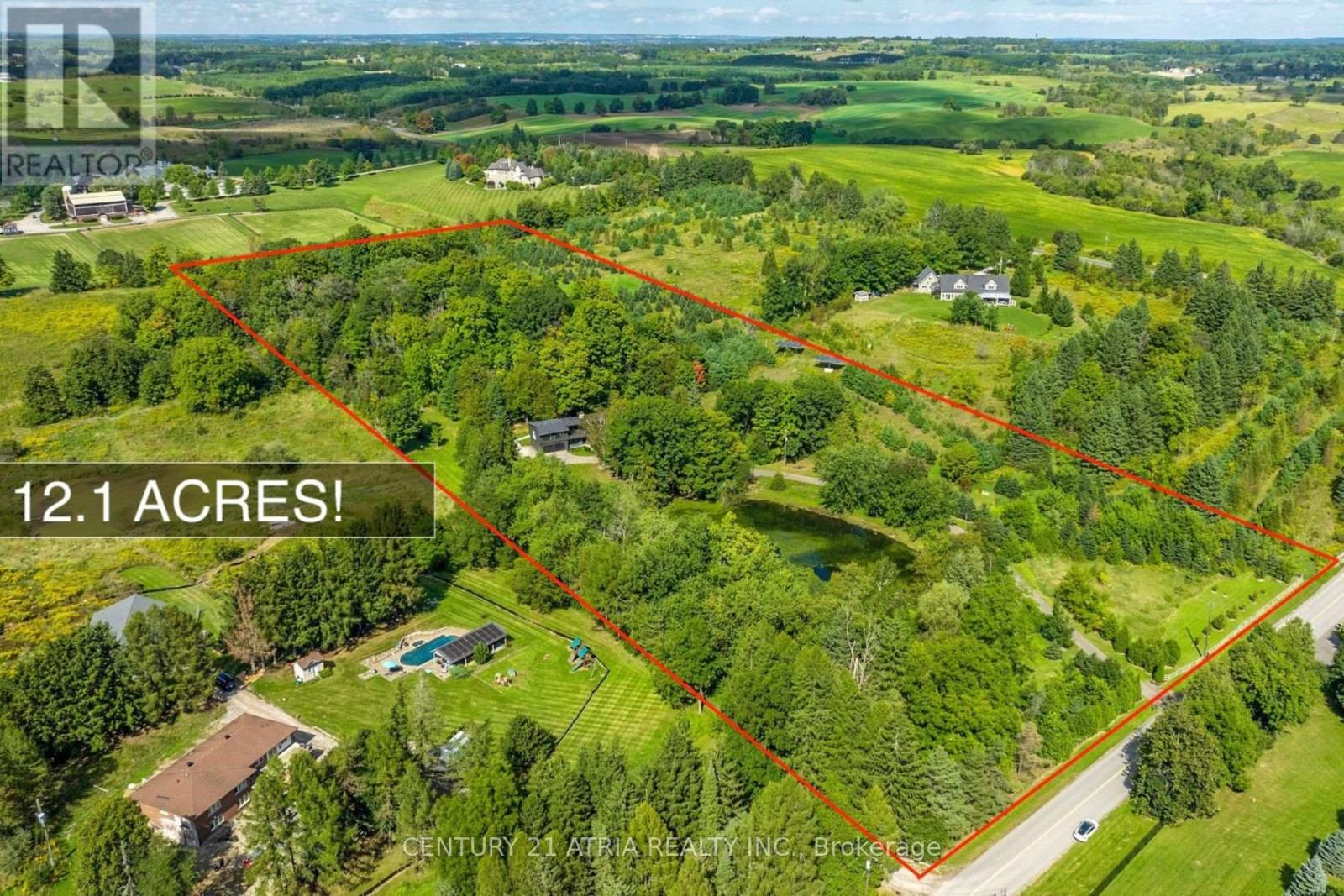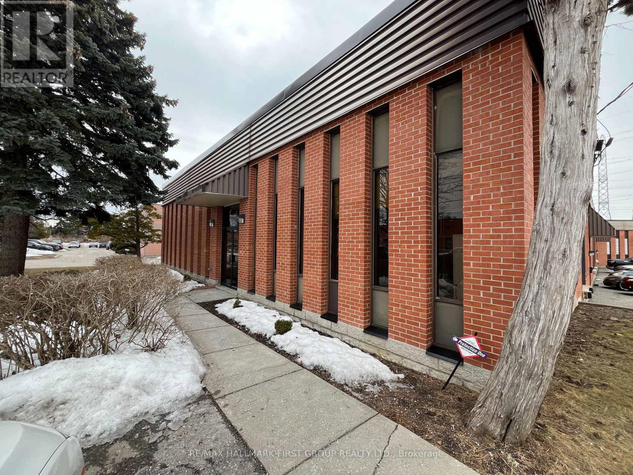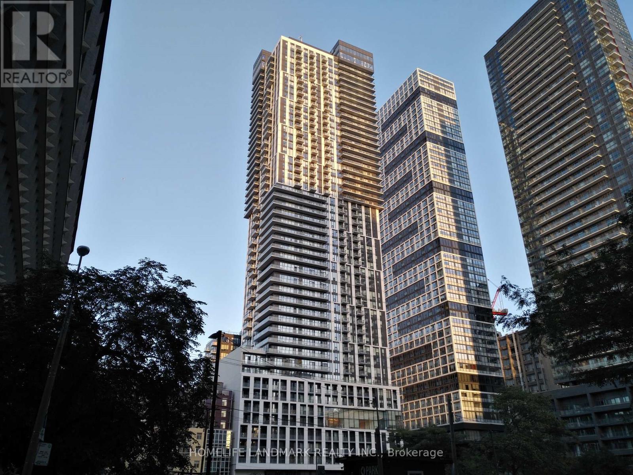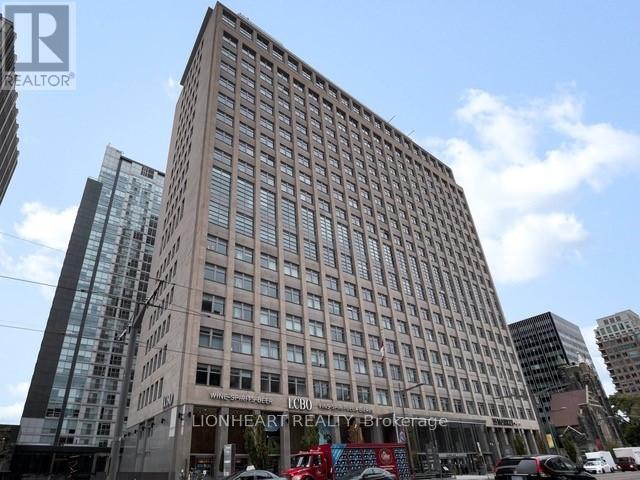1611 - 55 Mercer Street
Toronto (Waterfront Communities), Ontario
Brand New Corner Condo Unit with 2 Bedrooms, 2 Four Pieces Washrooms. . Large Windows, 9' Ceiling, Kitchen Stone Countertop With Built In Appliances. Grand Lobby Furnished by FENDI, 18, 000 sq.ft. of Indoor and Outdoor Amenities. Outdoor Fitness and Basketball Court, BBQs and Fire Pits, Dog Walking Area. 24 HR Indoor Fitness Centre With PELOTON Bikes. An Extravagant Downtown Toronto Condo in the Entertainment District. Perfect Walk and Transit Score, Steps Away from CN Tower, Rogers Centre and Financial District, Shops and Restaurants. One Locker included. Bundle Bell Fiber Internet will be provided for free. 24 hour concierge, Automated parcel delivery Exclusive athletic facility,Private Peloton pods Cross-training & cardio zones State-of-the-art weight training, Zen yoga studio,Sauna,Outdoor basketball court & fitness Centre Community & Private Working Space. (id:55499)
Century 21 Innovative Realty Inc.
823 - 33 Harbour Square
Toronto (Waterfront Communities), Ontario
Spacious, open concept, exquisitely renovated suite, app. 550 S.F. overlooks lush roof garden, like living in a house. Total privacy, serene & relaxing. Floor to ceiling windows, Juliette balcony, stained hardwood fl., eat-in counter top, custom kitchen cabinets, double sinks, breakfast bar, lots of cupboards, 2 laundry rooms on sub-penthouse level facing lake, with lounges to pamper while you wait. Spacious 2 storey high ceiling Party room with dance floor. Indoor salt water pool, sauna, whirlpool, roof-top garden with barbecue facilities, squash courts, guest suites, car wash facilities, indoor/outdoor guest parking. T.T.C. at door. Step to Union Station. Free luxurious shuttle buses going to & picking up at all the key downtown spots e.g. Union Station, Financial District, China Town, Scotia Arena, The Bay, grocers, underground path etc. *** New wall paper in washroom will be painted over if required.*** (id:55499)
Hermes Yorkville Real Estate
2707 - 50 Wellesley Street E
Toronto (Church-Yonge Corridor), Ontario
Motivated Seller! Incredible Downtown Location. Just Minutes to Wellesley Station, U of T, TMU, Eaton Centre and More! Bright 1+1 Unit with Unobstructed East View and a Spacious Balcony. Walk Score of 99. A Walker's Paradise! Enjoy Fantastic Amenities: Gym, Outdoor Patio, 24-Hr Concierge, and More. Perfect for First-Time Buyers or Investors. Don't Miss Out! **EXTRAS** S/S Appliances and In-suite laundry (id:55499)
Right At Home Realty
3 Farm View Lane Unit# 182
Cherry Valley, Ontario
Welcome to 3 Farm View Lane, a charming bungaloft cottage in the Woodlands area of East Lake Shores gated, seasonal community on East Lake in Prince Edward County. This 2-bedroom, 2-bath layout offers added flexibility with a loft space that can be used for extra storage or sleeping space for guests. The main floor features vaulted ceilings, a cozy dining nook, solid maple kitchen cabinets, a handy pantry, and two full bathrooms. The fully furnished cottage includes a water softener, two storage sheds, and private parking for two vehicles. Whether you're relaxing inside or enjoying the peaceful outdoor setting, this is a move-in-ready getaway with all the comforts of home. Just a short walk to the adult pool, gym and beach, and close to all resort-style amenities: 2 swimming pools, tennis, basketball and bocce courts, gym, playground, leash-free dog park, walking trails, and 1,500+ feet of waterfront on East Lake with canoes, kayaks and paddleboards available for owners and guests. Weekly activities like yoga, aquafit, Zumba, line dancing, crafts, movie nights and live music create a friendly, pet-friendly atmosphere for all ages. Open from April to October and just minutes from Sandbanks, Picton, wineries and restaurants. Monthly condo fees of $669.70 (billed 12 months/year) include TV, internet, water, sewer, grounds maintenance, off-season snow removal and use of all amenities. Rentals are optional join the on-site corporate program (which advertises on Airbnb, VRBO and more) and let them handle everything, or manage it yourself. A fantastic seasonal retreat or investment in the heart of the County. (id:55499)
Royal LePage Connect Realty Brokerage
Royal LePage Connect Realty
0 Lynx Lake Road
Huntsville, Ontario
Welcome to your private 38-acre retreat, perfect for nature lovers and outdoor enthusiasts! Nestled in a serene and picturesque setting, this expansive property boasts a charming, rustic tongue-and-groove cabin that offers a cozy getaway. The cabin features a loft, one bedroom and comes fully furnished, ready for immediate use. Enjoy the warmth and ambiance of a fireplace, making the cabin a perfect escape for all seasons. While the cabin does not have running water, it is equipped with electricity powered by a generator. An outhouse is located on the property for convenience. Additionally, an envelope has been obtained for a 3/4-acre building site, offering the ideal space for a driveway, well, and septic system, should you wish to expand or build a new home. A highlight of the property is the beautiful pond, providing a tranquil spot for fishing, relaxation, and enjoying the great outdoors. This property is a rare opportunity to own a large, versatile piece of land with endless potential, whether you’re looking for a weekend getaway or a future dream home site. (id:55499)
Keller Williams Experience Realty Brokerage
3 Ekins Lane
Thorold (557 - Thorold Downtown), Ontario
Prime Commercial Space in Historic Downtown Thorold! Discover the perfect location for your retail, office, or business venture in the heart of Historic Downtown Thorold. Surrounded by restaurants, coffee shops, grocery stores, and professional services, this versatile space offers convenience and accessibility. The main floor features two private offices and a full 4-piece bathroom, while the second floor boasts an open-concept kitchen and a spacious area ideal for meetings or an additional workspace. Also features a basement area with washer and dryer. Ample public parking is available, and the property is just steps from public transit with easy access to Highways 406 and 58. Don't miss this incredible opportunity. Schedule your showing today! (id:55499)
Canal City Realty Ltd
401 - 1 Upper Duke Crescent
Markham (Unionville), Ontario
Stylish and efficient with no wasted space. This 1-bedroom unit, offering 630 square feet of wide open space not normally found in other condo units. Featuring soaring 9-foot ceilings, a large walk-in closet, new flooring (no carpet), updated washroom, and fresh painted throughout the unit. The full-size kitchen with an open concept design offers you a kitchen breakfast island, complete with granite countertops; perfect for dining and entertaining. Enjoy bright, unobstructed views from the private balcony, adding to the open and airy feel of this exceptional home. (id:55499)
Culturelink Realty Inc.
50 Lawrence Crescent
Toronto (Lawrence Park South), Ontario
Welcome to 50 Lawrence Crescent a refined, custom-built residence in the heart of prestigious Lawrence Park. Completed in 2011, this timeless home was designed and executed by a dream team: Architect Lorne Rose, Interior Designer CMID, Landscape Architect the late Egils Dirdrichsons, and Project Manager LeBoeuf Jones. Set on a rare pie-shaped 50' x 151' lot that widens to 80 at the rear, the home is framed by perfectly manicured, professionally landscaped grounds featuring a Bona Vista saltwater pool with marblite finish, Lynx built-in BBQ, and elegant stone terrace creating a private, resort-style oasis in the city. Offering over 6,139 Sq. Ft. of interior living space, this home is designed with a classic centre hall layout and tremendous attention to detail throughout. The main floor boasts 10' ceilings, wide-plank oak hardwood, custom millwork, and sophisticated principal rooms, including a formal living room (or study), an oversized dining room, and a sun-filled family room with gas fireplace and built-ins. The gourmet kitchen features Sub-Zero, Wolf, and Bosch appliances, granite countertops, custom cabinetry, and a large centre island with bar seating. French doors provide a seamless connection to the backyard. The upper level offers a serene primary suite with vaulted ceilings, a large dressing room, and a 9-piece marble-clad ensuite with heated floors and steam shower. Three additional bedrooms feature ensuite or semi-ensuite baths and walk-in closets. The finished lower level includes radiant heated floors, a large rec room with wet bar, home gym, fifth bedroom with ensuite, and walk-up to the backyard. Impeccably maintained, this home exudes pride of ownership. Located in the top-rated Blythwood Junior Public School and Lawrence Park Collegiate Institute districts, and walking distance to Toronto French School, Lawrence subway, and in close proximity to Toronto's top private schools. A rare opportunity on one of Lawrence Parks most desirable streets. (id:55499)
Harvey Kalles Real Estate Ltd.
7197 Parsa Street E
Niagara Falls (222 - Brown), Ontario
Welcome to 7197 Parsa Street, an exquisite freehold townhome situated in a highly sought-after neighborhood in Niagara Falls. Spanning 2050 sqft, this luxurious two-storey home features 4 bedrooms and boasts an open-concept main floor with 9-foot ceilings. The gourmet kitchen, equipped with a central island and quartz countertops, flows into a generous dining area and a spacious living room, making it perfect for entertaining.On the upper level, you'll find a luxurious primary bedroom suite complete with an ensuite bathroom and a walk-in closet. Three additional well-sized bedrooms offer plenty of space, along with a charming landing thats ideal for a home office. The convenience of second-floor laundry adds to the overall appeal.This property is perfectly located near top-notch elementary and high schools, shopping centers such as Costco and Walmart, the Niagara Falls Boys & Girls Club, and the lively Clifton Hill tourist area. With easy access to Go Transit, Niagara College, Brock University, the upcoming Niagara Falls Hospital, and the QEW, youll enjoy both convenience and community.This townhome presents a fantastic opportunity for first-time homebuyers, investors, and families alike. Dont miss out on making this beautiful property your new home! (id:55499)
RE/MAX Real Estate Centre Inc.
78 Eastbridge Avenue
Welland (774 - Dain City), Ontario
This Stunning Luxury Detached Home, Built In 2023 And Nestled In The Desirable Dain City Area Of Welland, Spans 2,376 Sq Ft And Offers An Impressive 4 Bedrooms And 3 Bathrooms, Each Designed With Premium Finishes And Thoughtful Upgrades. The Master Suite Is A True Highlight, Featuring A Glass-enclosed Shower With A Stainless Steel Shelf And A Relaxing Soaker Tub. The Main Level Boasts 9-foot Ceilings, Complemented By Flat Ceilings With Recessed Lighting That Enhance The Open, Elegant Atmosphere. The Gourmet Kitchen Is A Chefs Dream, Equipped With Upgraded Quartz Countertops, Under-cabinet Lighting, Expansive Drawers And Cupboards, And A Quartz Island With An Electrical Outlet For Added Convenience. Modern Living Is Also Ensured With State-of-the-art Appliances, Including A Bluetooth-enabled Samsung Oven And Stainless Steel Samsung Fridge And Dishwasher.The Carpeted Bedrooms Provide A Cozy Retreat, While The 4-piece Bathroom And Convenient Laundry Room Complete The Upper Level.Outside, The Home Sits On A Premium Lot That Fronts A Green Spacehighly Sought After In This Community. The Unfinished Basement Offers Endless Possibilities, Providing A Blank Canvas For Personalization. Additional Luxury Features Include A Natural Gas Bbq Hook-up, A Custom Bench In The Mudroom, A 2-car Garage With An Automatic Opener, And A 200-amp Electrical Service. The Full Brick Upgraded Exterior And Double Doors Leading To The Backyard Elevate The Homes Curb Appeal. This Home Offers The Perfect Opportunity To Create A Living Space That Reflects Your Personal Style, With High-quality Craftsmanship And Luxurious Upgrades Throughout. Located In A Tranquil Community With Easy Access To Amenities And Nature, This Property Promises The Perfect Blend Of Luxury And Comfort. Make This Exceptional House Your Home And Start Crafting Your Future In Dain City. (id:55499)
RE/MAX Real Estate Centre Inc.
18080 Erie Shore Drive
Chatham-Kent (Blenheim), Ontario
Attention handymen, investors, and waterfront lovers! This 3-bedroom, 1-bath rancher offers stunning, unobstructed views of Lake Erie and is ready for your personal touch. With a solid foundation and several key upgrades already completed including a new 200-AMP electrical panel, roughed-in wiring (inspected), hot water tank owned, updated framing and insulation, a break wall (2017), a secondary retaining wall (2020), and a double concrete driveway, this property is an incredible opportunity to create your dream waterfront retreat. Enjoy breathtaking sunrises and the peaceful sounds of the lake from your backyard. Whether you're looking for a renovation project, a vacation home, or an investment property, this location delivers. Just minutes from Erieau, Blenheim, Willow Ridge Golf Course, scenic walking trails, and world-class fishing in Rondeau Bay, you'll experience the best of Southern Ontario's long summers and vibrant outdoor lifestyle. With no short-term rental restrictions, this property also offers fantastic income potential through Airbnb and others. Don't miss this rare chance to own affordable waterfront in a sought-after area - schedule your viewing today! (id:55499)
Rare Real Estate
1809 - 318 Spruce Street
Waterloo, Ontario
Amazing investment opportunity in a prime location, just steps from University of Waterloo, Wilfrid Laurier University, and Conestoga College! Ideal for young professionals and students, this oversized 1-bedroom unit features rare 11 ft ceilings. The unit comes fully furnished with hi-speed internet, water, heat, and cooling included. Enjoy top-notch building amenities, including a fitness center, rooftop terrace with BBQ area, secure bike storage, social/media room, and guest suite. Perfect for first-time home buyers or investors, this well-maintained unit is located on the 18th floor (Unit #1809)a great number for Feng Shui enthusiasts! (id:55499)
Royal LePage Terra Realty
146 Glencarry Avenue
Hamilton (Glenview), Ontario
Solid Brick Detached Home, Located min from Red Hill access & shopping,dining & lots of amenities close by 1 1/2 Detached Garage, 4 Additional Car Parking On Driveway, House Has Been Reno'd With A List Of Upgrades Incl New Purchased Furnace & HWT 2022, New Paint, New Flooring Updated Kitchens Newer Appliances, Side Entrance With private Access To A Lower One Bedroom Suite features New Kitchen, New Appliances,quartz counter,spacious bamboo breakfast bar,B/splash&pantry. Large L/R newly installed egress windows Allow A Lot Of Natural Light To Flow through. Good Size Bedroom With New 3 Pc Bath, Ensuite Laundry. This is A Great Space For Empty Nester Additional Income, Parents With Children In University Or Simple Living At Home To Have A Total Separate Dwelling Or The Availability To Subsidize Your Mortgage Or Investors Looking For A Good ROI. Don't Miss This One It's Worth A Look! (id:55499)
Ipro Realty Ltd
18 - 575 Woodward Avenue
Hamilton (Parkview), Ontario
Newly Built by Losani Homes, this end-unit townhome is bright and spacious 3-bedroom, 3-bathroom townhome located in a fantastic Hamilton location! The main floor boasts, 9' ceilings, laminate flooring, large windows, and a modern kitchen with a walkout to a private deck, perfect for enjoying your morning coffee or entertaining guests. The primary bedroom features a large walk-in-closet and a 4-piece ensuite. A versatile lower-level walkout, this space can be used as a home office, fourth bedroom, or even a craft room and includes a private walkout to your own patio. Top 3 reasons to consider this as your next home:* Prime location close to amenities, restaurants, retail shopping* Easy access to highways for a seamless commute* Bright and airy living spaces with multiple walkouts. (id:55499)
Forest Hill Real Estate Inc.
121 Mohawk Road
Hamilton (Ancaster), Ontario
Looking for a perfect retreat in the heart of Ancaster? Look no further! This one-of-a-kind 194ft x 80ft property boasts 0.32 acres of land and features a beautiful stream and bridge in the backyard! This stunning raised bungalow has a large living room that opens into the dining room and kitchen area. The updated kitchen includes a convenient pot filler, stainless steel appliances and a beautiful back splash accent wall. Just off the kitchen are two sets of sliding doors leading to the balcony that overlooks the backyard oasis. Three generous bedrooms and a five-piece bathroom can be found on the main floor. On the lower level there is a fourth bedroom and a spa like four-piece bathroom with a luxurious soaker tub. The family room features expansive windows that flood the space with natural light, while a cozy wood-burning fireplace adds warmth and charm, creating the perfect spot for relaxation. Enjoy views of the backyard from the large laundry room that is over-flowing with storage. Access to the backyard is easy with the convenient walk-out from the basement. Enjoy your free time in the immense backyard listening to the sounds of your running stream from the hanging swing set that overlooks the two firepits. This raised bungalow offers lots of space and an outdoor experience that is truly breathtaking. RSA. (id:55499)
RE/MAX Escarpment Realty Inc.
208 - 455 Charlton Avenue E
Hamilton (Stinson), Ontario
Excellent Value @ Stylish and Modern Vista Condos Built 2020. Live right next to nature while nearby city conveniences! Excellent Central Location - Perfect for Business Professionals working Downtown & Healthcare Workers as its steps to St. Joes Hospital and minutes to many area Hospitals. Open concept Elm layout boasts 811 square feet - 2 Beds, 2 Baths. Corner unit with Escarpment & City Views - Oversized Windows and Sliding Doors provide plenty of Natural Light. Large Quartz Counter in sizeable U-shaped Kitchen with Breakfast Bar & Glass Backsplash. Ample Cupboard space. Stainless appliances include Fridge, Stove, Microwave/Range Hood & Dishwasher. Many Upgrades: Floors, Cabinets, Backsplash, Countertop, Bathroom Tiles & Lighting. Both Bedrooms with Large Closets - Primary features gleaming all white 4pc Ensuite. Second Bed could be a Home Office. Main 3pc Bath with Glass Shower - so each Bedroom has their own Bath. Convenient In-Suite Laundry includes Stacking Washer/Dryer. Spacious Balcony with Northeast Exposure offers room for Outdoor Dining & Relaxation. Includes owned Storage Locker and Underground Parking Space. Nearby trendy Corktown & Augusta, green space, trails, bike share, transit, shopping, restaurants, coffee shops, schools & parks! Fees include Heat, AC & Water plus Exterior Maintenance & Building Amenities featuring: Motion activated LED Lighting, Acoustic Underlay for Sound Insulation. Beautiful Lobby with Water Feature. Common Outdoor Terraces with BBQs. Well equipped Gym. Party Room with Kitchen & Fireplace. Bike Storage. Security. Visitor Parking. Dog friendly - one dog, one cat, a cat and a dog, or two cats per unit. *Quick closing available* Do not miss this opportunity! (id:55499)
RE/MAX Real Estate Centre Inc.
27 - 120 Vineberg Drive
Hamilton (Chappel), Ontario
Welcome To Chappel Estates, A Stunning 4-Bedroom, 3-Bathroom Home With Thoughtfully Designed Living Space*The Main Floor Boasts A Bright Open-Concept Layout, Featuring A Modern Kitchen With A Breakfast Area, A Spacious Living Room, And A Dedicated DenPerfect For A Home Office*Upstairs, You'll Find Four Well-Sized Bedrooms, Including A Luxurious Primary Suite With A Walk-In Closet And Ensuite Bath*Located Near Parkway, Parks, Recreation Centers, Trails, Schools, And Medical Facilities, This Home Blends Comfort And Convenience In A Sought-After Neighborhood*End Unit Townhouse*Don't Miss Out!* (id:55499)
Exp Realty
29 - 448 Blackburn Drive
Brantford, Ontario
Must-See, Year Old, 2 Story, Never Lived, Freehold End Unit Townhome . Located in West Brantford community features a modern open-concept design with 9-foot smooth ceilings and laminate flooring throughout the main floor. The upgraded kitchen boasts quartz countertops, a stylish undermount sink, extended-height upper cabinets, under-cabinet wood valance molding, a kitchen island, and a microwave space saver provision, along with brand-new stainless steel appliances, including a fridge, stove, and dishwasher. Entrance leads to a large foyer, opening into a bright living room with a walkout to the backyard, filled with natural light from oversized windows, making it perfect for family gatherings or entertaining friends. The main floor also includes six LED pot lights to enhance the space with warm, modern lighting. Upstairs, the primary bedroom offers a walk-in closet and a luxurious ensuite with a glass-enclosed tiled shower with an acrylic base and an 8 Inch rain showerhead, while the second bedroom also includes a walk-in closet. A convenient second-floor laundry room comes equipped with a brand-new white front-loading washer and dryer. Located in a family-friendly neighborhood, this home is just minutes from top-rated schools, a community center, shopping, scenic trails, and major highways, with visitor parking and a kids' park conveniently situated in front of the house. Dont miss this incredible opportunity schedule a showing today! (id:55499)
RE/MAX Gold Realty Inc.
48 Northhill Avenue
Cavan Monaghan (Millbrook), Ontario
Welcome to your dream home in the beautiful and rapidly growing town of Millbrook! This absolutely stunning all-brick detached home offers 1,970 sq. ft. of elegant living space, featuring 4 spacious bedrooms and 3 bathrooms, and 9 - foot ceiling, this home provides the perfect balance of comfort and style. The primary suite is a true retreat, boasting a large walk-in closet and a luxurious 5-piece ensuite. Designed with modern finishes and an open-concept layout, this home is truly move-in ready. Enjoy the convenience of being minutes from all essential amenities and having quick access to major highways (115/401/407), making commuting a breeze. With Thousands of $$$ in upgrades, including high-end Black Stainless-Steel appliances, premium laminate flooring in all bedrooms, Water softner, new blinds, interior/exterior pod lights, a stylish new glass insert front door with a digital lock, a smart thermostat, and a brand-new fenced yard, Interior Paint throughout the house, this home is the perfect blend of style, comfort, and functionality. Built in 2019, this home is still covered under the Tarion New Home Warranty, including major structural defect protection until 2026. This is more than just a house--its a place to call home. Dont miss this incredible opportunity! (id:55499)
RE/MAX West Realty Inc.
374 Tudor Avenue
Oakville (1020 - Wo West), Ontario
The Royal Oakville Club (ROC) By Fernbrook HomesNestled In Downtown Oakville, Just Steps From The Lake And Harbor, This Elegant Home Offers Spacious Living With Multiple Ensuite Bedrooms.Enjoy 10-Ft Ceilings, Engineered Hardwood Floors, A Grand Skylight, And A Floating Oak Staircase. The Open-Concept Dining Room Is Perfect For Entertaining, While Elegant Light Fixtures, Smooth Ceilings, And Solid Core Doors Add Sophistication.Located Near Top-Rated Schools (Appleby College, St. Mildreds, And IB Programs) With Quick Access To The GO Train & QEW. (id:55499)
Homelife Landmark Realty Inc.
403 - 135 Canon Jackson Drive
Toronto (Beechborough-Greenbrook), Ontario
This beautiful Move-In Ready, 2 Bedroom, 2 Full Bath Corner unit is located in the prestigious Keelesdale community Built By Daniels, and boasts 9-foot ceilings, an open concept living/dining/kitchen area, and a ravine facing balcony for enjoying fresh air and scenic beauty. Its prime location offers easy access to major amenities like the upcoming Eglinton LRT (just a 6-minute walk away), the amazing Castlefield Design District, HWY 401/400, Yorkdale Shopping Mall, Smart Centres with lots of retail choices, new Humber River Hospital, York University, and Downtown Toronto. Transit is conveniently at your doorstep. Additional perks include an incredible lifestyle amenities building with a 2-storey fitness center, party room, co-working space, BBQ area, pet wash station, potting shed, walking/cycling trails, and a new city park. You will find everything you need from handy grocery stores, banks, and restaurants to libraries and schools. This unit will not disappoint! (id:55499)
Right At Home Realty
1911 - 1928 Lakeshore Boulevard W
Toronto (High Park-Swansea), Ontario
Welcome To This Unique And Impressive 2+1 Bedroom, 2 Bathroom Luxurious Suite Located On The 19th Floor, Offering Breathtaking Unobstructed Views Of The Lake. This Stunning Suite Boasts A Perfect Layout. The South West Lake View From The Balcony, Primary Bedroom, And Living Room Is Absolutely Stunning And Is Sure To Impress. This Luxurious Suite Comes With One Parking Spot Making It Easy To Come And Go. You Will Enjoy The Convenience Of Having Everything You Need Within Walking Distance, Including High Park, The Lake, Beach, And Parks. Public Transit, Highways, Restaurants, Cafes, Grocery Stores, And Shopping Centers Are Also Nearby, Making It Easy To Explore The City. This Luxurious Suite Offers A Unique Living Experience That's Truly Impressive. Unbeatable Location, And Stunning Views, This Is The Perfect Place To Call Home. One Locker Is Also Included In The Lease. Building Features Outdoor Terrace With Garden, Lounge, Bbq, Rooftop Terrace, Fitness Ctr, Library, Yoga Studio, Busines Centre, Dog Wash Room, Swimming Pool, Guest Suites, 24-Hour Concierge And Security Services & More. (id:55499)
Royal LePage Your Community Realty
4017 - 30 Shore Breeze Drive
Toronto (Mimico), Ontario
Gorgeous 2 Bedroom Suite At Eau Du Soleil Condos On South East Corner w/Views of the Lake, Marina And City Skyline. Approx 772 SqFt Plus Wrap-Around Balcony. 9Ft Smooth Ceilings. 1 Parking And 1 Locker Included. Fabulous Amenities Include an Indoor Pool and Whirlpool, Exercise Room, Separate Cardio Area and Spinning Room, Crossfit Training Room, Outdoor Lounge with BBQs and Cabanas, Party Room, Theater, Guest Suites and More! Tons of Great Amenities within Walking Distance such as Restaurants, Groceries, Coffee Shops, and Quick Access to the Gardiner Expressway and Downtown Toronto. (id:55499)
Tfn Realty Inc.
5 - 42 Cavell Avenue
Toronto (Mimico), Ontario
Beautifully renovated two-bedroom unit in the heart of Mimico! This spacious 850 sq. ft. open-concept layout has been completely transformed with modern finishes throughout. Enjoy a sleek new kitchen with quartz countertops, a large island, and brand-new stainless steel appliances. The unit features new flooring, pot lights, tiled bathroom, air conditioning, and a video intercom for added convenience. Perfectly located steps from Mimico GO Station, Lakeshore, San Remo Bakery, 24-hour transit, and quick access to the Gardiner Expressway. Available May 15th -- Dont miss out on this stunning rental! (id:55499)
Bosley Real Estate Ltd.
26 Falconwood Place
Brampton (Sandringham-Wellington), Ontario
Gorgeous END UNIT- Penelope Rose Model 1433 Sq. Ft. in highly sought after Rosedale Village. This stunning end unit bungalow boasts one of, if not the most desirable floor plan in the complex and has been meticulously maintained and upgraded in the last 5 years. High quality hardwood floors, smooth ceilings and crown moulding flow seamlessly throughout the main level. Impressive updated modern kitchen features Corian counters, stainless steel appliances open to great room with gas fireplace and walk out to large deck with 2 gas hooks ups for BBQ. Ideal space for entertaining. A spacious primary bedroom with 4 pc ensuite and walk in closet is cleverly situated at the opposite end of house from the 2nd bedroom providing complete privacy or alternatively Ideal office space. The exterior has been beautifully landscaped with upgraded inter loc drive, patio & walkway plus a spacious custom deck in private tranquil setting in the rear. Main floor laundry with access to garage, features epoxy floor. New Furnace & Central Air 2024, Roof 2016. Rosedale is an amazing gated adult lifestyle community with state of the art facilities, Club house, 9 hole golf course( golf included in maint. fee indoor salt water pool, tennis/pickle ball courts, club house , gym, media/entertainment room, Bocce Ball, 24 hour security. (id:55499)
RE/MAX Realty Services Inc.
102 - 34 Plains Road E
Burlington (Lasalle), Ontario
Premier commercial space in Seasons Condominiums - high-visibility storefront! Unlock the potential of this exceptional commercial space in Seasons Condominiums, a boutique six-storey building nestled in a thriving, high-traffic neighbourhood. Perfectly positioned for maximum visibility, this sophisticated storefront directly faces Plains Road East, a bustling main corridor teeming with residential homes and successful businesses. Currently home to The Vibrato Bar, a boutique guitar gallery, this designer commercial unit radiates contemporary elegance and functionality. Boasting a soaring 13' ceiling and luxurious Italian porcelain flooring, this space is a perfect blank canvas for your vision. Premium features include fresh Sherwin Williams Emerald high-end paint, new white PVC ceiling tiles paired with low-energy flat LED lighting, a unique recessed/hidden murphy bookshelf door, brand new sink and toilet, advanced 3M Ultra 800 window film offering UV protection and enhanced security with a 43-layer lamination technology, and Canadian Security Professionals alarm and monitoring system hardware. Free parking for both clients and staff is a valuable perk! With its versatile General Mixed-Use zoning, this space is perfect for a variety of businesses, including a medical office, legal or real estate practice, spa or salon, boutique retail, or a design studio. Prime location with unmatched connectivity - close to the lake and marina, golf courses, parks, highway 403, GO Train, public transit and everyday conveniences. This is a rare opportunity to establish or expand your business in a high-exposure location. Retail, office, and limitless potential await! (id:55499)
Royal LePage Real Estate Services Ltd.
810 - 35 Kingsbridge Garden Circle
Mississauga (Hurontario), Ontario
Live in one of the most luxurious condo buildings in Mississauga. Spacious elegant well maintained condo with gorgeous east view -2 bdrm + large den (can be a 3rd bdrm), extra large storage unit next to tandem 2 car parking, recently fully renovated modern washrooms, high end appliances, laminate flooring throughout, superbfacilities,30K sqft of rec space, golf, bowling, gym, indoor pool, games and party room, Close to shops, restaurant's, Hwys, transport and upcoming LRT, also available furnished (negotiable) (id:55499)
Royal LePage Signature Realty
1101 - 4900 Glen Erin Drive
Mississauga (Central Erin Mills), Ontario
Step into elevated living at Suite 1101, 4900 Glen Erin Drive in Mississauga where style, convenience, and comfort meet. Perfectly positioned across from Erin Mills Town Centre, this condo places endless shopping, dining, and entertainment options just steps from your door. With Highway 403 nearby and public transportation within walking distance, getting around has never been easier. This beautifully designed 1-bedroom suite offers 620 sq. ft. (per MPAC) of modern living with an open-concept layout and unobstructed views that will leave you inspired daily. Imagine sipping your morning coffee or unwinding in the evening on your private balcony while soaking in the scenery. The kitchen features Granite countertops, a chic backsplash, and gleaming stainless steel appliances, making meal prep a true delight. Dark laminate flooring flows throughout the living space, complemented by a sleek ceramic-tiled entrance. The spacious bedroom with a double closet and a bathroom with a Granite-topped vanity complete the space with elegance and practicality. But it doesn't stop there. This building is designed for those who love to live fully. Enjoy the luxury of a concierge, an exercise room, a games room, an indoor pool, sauna and a party/meeting room all at your fingertips. Whether you're hosting friends or enjoying a quiet evening, this space fits every mood and moment. Lots of parking for visitors. With its incredible location, exceptional amenities, and stunning design, Suite 1101 isn't just a place to live its the lifestyle upgrade you've been waiting for. (id:55499)
Exp Realty
211 - 2199 Sixth Line
Oakville (1015 - Ro River Oaks), Ontario
Exceptional rental opportunity in The Oaks - a premier adult lifestyle condominium in River Oaks! Welcome to The Oaks, a meticulously maintained low-rise condominium designed for those seeking refined adult living in a highly desirable Oakville community. This beautifully updated, carpet-free suite features luxury vinyl flooring throughout and a neutral décor, creating a modern and inviting ambiance. Step inside to a spacious living/dining area, an updated kitchen with a designer backsplash, and a handy breakfast nook ideal for your morning coffee. The oversized primary bedroom boasts a walk-in closet and an updated four-piece ensuite, while the versatile second bedroom offers the perfect space for guests or a home office. Additional perks include in-suite laundry and two parking spaces - one underground and one outdoor. Basking in a sunny west exposure, this unit is bathed in natural light and overlooks the courtyard. Enjoy a wealth of amenities, including a party room with a fully equipped kitchen, an exercise room, library, billiards room, a workshop/hobby room, and even a car wash bay. Step outside to unwind on the outdoor patio with a barbecue. With ample visitor parking, your guests will always feel welcome. Prime location! Walk to public transit, parks, trails, and the River Oaks Community Centre. Conveniently close to shopping, restaurants, Oakville Golf Club, Oakville Place, hospital, and major highways. Available May 1st! (id:55499)
Royal LePage Real Estate Services Ltd.
5708 - 30 Shore Breeze Drive
Toronto (Mimico), Ontario
Gorgeous 2 Bedroom + Den Suite At Eau Du Soleil In Sky Tower With Unobstructed South Views Of The Marina & Lake. 10Ft Smooth Ceilings And Full-Length Balcony. 1 Parking & 1 Locker Included. Resort-Style Amenities To Include Games Room, Indoor Pool, Theatre, Gym, Yoga & Pilates Studio, Party Room, Rooftop Patio Overlooking The City And Lake with Cabanas and BBQs. Exclusive Access to the Sky Lounge on the PH Level. (id:55499)
Tfn Realty Inc.
1680 Hwy 26
Springwater, Ontario
This Victorian home built in 1872 is historically known as Strathaven or The Wattie House. Located on a high/dry parcel of land totaling 6.97acres in Springwater Township. Very much a captivating home as it exudes in-depth history, endless charm and meticulous craftsmanship throughout. Any maintenance done to this century home has been done to preserve and not compromise the integrity of the home. The entrance is a grand spectacle on its own that welcomes you to the warmth and majestic beauty that this home offers. Boasting 3928sq feet of living space on the two upper floors, including 6 large bedrooms and 2 full new baths (one with linen closet). A few important upgrades to mention are: new septic system (2011), newer gas furnace and A/C (2011), updated wiring/panel, new windows (some are historical), new flooring (refinished original hardwood and new luxurious carpet 2024), many unique/timeless light fixtures ($$$) & custom drapery just to name a few. You will be absolutely wowed by the top to bottom custom kitchen which truly is a remarkable place for family/social gatherings. Other notable features are the original plaster archways, crown molding, wainscoting, towering baseboards and historical grand fireplace. The current owners have taken exceptional care of this home and have made an abundance of upgrades, while preserving the home's natural character. The chimneys have been rebuilt and topped with custom copper caps to match the copper valances over the front two windows. There is a detached garage and additional older barn on the property, which you can use your imagination with. This home is for someone wanting space and privacy in a parklike setting, yet be located within 10min to Barrie, Snow Valley Ski Resort, Vespra Hills Golf Club, multi recreational trails and so much more. An absolute historic gem to view. True timeless elegance in this beauty. Don't miss your chance to own some history in Springwater Township. (id:55499)
Sutton Group Incentive Realty Inc.
505 - 37 Ellen Street
Barrie (Lakeshore), Ontario
Here's your chance to live in the highly desirable Nautica Condo Building! One of Barrie's nicest designed condo building is offering this 1225sq foot Bimini model for sale. Comfy and cozy 2 bedroom, 2 bath suite with views as far as you can see, down Kempenfelt Bay and across the city of Barrie. Located on the 5th floor and 2nd unit from the front of the building, this suite is super bright and spacious with its welcoming open concept layout. Both bedrooms are a great size, suitable for various bedroom furniture configurations. The kitchen is well laid out and very functional, offering ample/tall cabinet space, a good sized island/breakfast bar for dining/ entertaining guests. The living room features floor to ceiling windows, a warm electric fireplace, and sliding glass doors to the open balcony. This unit has insuite laundry, one locker space and one underground parking space that is conveniently located very close to the inside entry door. The Nautica is extremely safe with its security features and concierge service. You will have access to many amenities including a gym, pool, hot tub, sauna, a library, games room, conference room, guests suits and various party rooms for hosting showers or family get togethers/dinners. Living here is a lifestyle that one can only love. Many social functions for owners in a community like environment. Smoke free and pet free unit. (id:55499)
Sutton Group Incentive Realty Inc.
19 - 5225 Orbitor Drive
Mississauga (Airport Corporate), Ontario
Executive Office Space For Lease In Prime Airport Corporate Centre. Four Spacious Private Offices, Two Small Offices, One Bathroom And Kitchenette, Abundance Of Natural Light, Spacious, Plenty Of Free Parking At Your Front Door. Prestige Signage Option At Front Of Unit. Strategically Located Amidst Like Businesses And Accessible To All Major Roads, Highways, Airport And Downtown Toronto. Huge Exposure With Matheson Steps Away. Suitable For Professionals Including Lawyers, Insurance Agents, Realtors and more. Tenant Pays Their Own Utilities ( Gas, Hydro, Phone, Internet Etc.) Must Provide Certificate Of Tenant Insurance. (id:55499)
Homelife Woodbine Realty Inc.
31 Berries Drive
Brampton (Fletcher's Meadow), Ontario
Incredible Whole-Home Rental in highly desired Fletcher's Meadow! This extremely spacious home has so many fantastic features and an amazing layout for your family. Open Living and Dining Room. Enjoy cooking in your Kitchen with eat-in area and Walk-out. Beside this kitchen is a Family Room with Fireplace perfect for game night. Upstairs you'll find four large bedrooms and an open concept loft/den area perfect as a home office. The Primary Bedroom feature a large walk-in closet as well as a full ensuite bathroom. Enjoy your backyard on warm Summer nights. Direct in-home access to the Two car garage with additional four parking spots on the driveway. This beautiful family home is perfect for that perfect tenant who wants a whole home rental. Come see this home today! (id:55499)
Panorama R.e. Limited
4215 - 950 Portage Parkway
Vaughan (Vaughan Corporate Centre), Ontario
Welcome to Transit City 3, where urban convenience meets contemporary design! This north-facing 2-bedroom, 2-bathroom unit offers a bright and spacious living area with sleek laminate floors and a generous balcony to take in the city views. The modern kitchen boasts integrated stainless steel appliances, quartz countertops, and a stylish backsplash. Located steps from Vaughan Metropolitan Subway and Viva Bus Station, enjoy seamless connectivity to York University, downtown Toronto, and beyond. With easy access to highways 400 & 407, Vaughan Mills, Wonderland, restaurants, and shopping, this is the perfect home for modern city living! (id:55499)
RE/MAX Plus City Team Inc.
63 New Yorkton Avenue
Markham (Angus Glen), Ontario
Welcome To Kennedy Manors! This Is A Fantastic Opportunity To Reside In A Modern, Well-Maintained, And Open-Concept Executive Townhouse In Angus Glen By Kylemore Communities. The Home Boasts Designer Features, Including An Upgraded Contemporary Kitchen With Wolf/Sub-Zero Stainless Steel Appliances, Stunning High-End Hardwood Floors On Both The Ground And Second Levels, And Hardwood Stairs With Iron Pickets Throughout. Enjoy 10-Foot Ceilings On The Second Level And 9-Foot Ceilings On The Third Floor, Along With Pot Lights, An Electric Fireplace, Window Coverings, And More! The Professionally Finished Basement Adds Extra Living Space, Perfect For An Office, Recreational Area, Or A Fourth Bedroom. Situated In A Family-Friendly Neighborhood, Just Steps From The Historic Main St Unionville Area. Its Also Close To Top-Rated Schools Like Pierre Elliott Trudeau High School And Unionville Montessori College, As Well As Toogood Pond Park, The Angus Glen Community Centre, Library, Markville Mall, And Village Grocer. The POTL Fee Covers Landscaping, Snow Removal, And Garbage Collection. Just Move In And Enjoy! (id:55499)
RE/MAX Hallmark Realty Ltd.
716 Woodland Acres Crescent
Vaughan, Ontario
Property is Being Sold under power of sale. Vendor (Almarjoy Managements Ltd) will provide a first mortgage loan to the buyer up to $2,000,000 at a favourable interest rate. Welcome to 716 Woodland Acres Crescent, an exceptional luxury estate nestled in one of Vaughan's most sought-after neighbourhoods. This stunning home spans over 5,000 sq. ft. of elegant living space, boasting 4 spacious bedrooms and 6 meticulously designed bathrooms. Recently upgraded with over $500,000 in premium renovations, this home radiates sophistication, offering a lifestyle of unparalleled comfort and elegance. As you step through the grand entrance, you're greeted by soaring ceilings and a magnificent Swarovski chandelier that sets the tone for the grandeur within. The updated chef's kitchen features stainless steel appliances and a beautiful solarium with heated marble floors, providing a bright, inviting space for family gatherings. The luxurious amenities continue with a wet bar, sauna, and a basement walk-out, ensuring a home designed for both relaxation and entertaining. Outside, the property unfolds into a breathtaking private oasis with lush greenery, serene ponds, a gazebo, and vibrant flower beds, all framed by mature trees. Relax in the hot tub or enjoy the fully landscaped view. Additional Highlights: Gourmet Kitchen: Equipped with premium Sub-Zero, Wolf, and Miele appliances, offering a seamless blend of style, functionality, and top-tier performance for culinary excellence. Backup generator for peace of mind.. This estate is more than a home; it's an experience of luxury and tranquility, perfect for those seeking an elegant, serene retreat in Woodland Acres. **EXTRAS** New Front Doors, Windows (2017), Furnace/Ac(2020), Garage Roof(2020), Heated Floor(Solarium), Swarovski Chandelier(Foyer), crystal chandelier (Dining room), Hot Water Tank(2018), Back up Generator, Hot tub, Gazebo and Pond.The property sits on approximately 1.173 acres. (id:55499)
New Era Real Estate
15 - 4000 Steeles Avenue W
Vaughan (Steeles West Industrial), Ontario
Excellent Location!!! Prime Location Of Vaughn, In The Thriving And Established Community With A Great Mix. Ample Parking And High Speed Traffic. Located In The Busy Football Area, At Street Level. Unlimited Parking for guest . Property is rented by Italian restaurant. Excellent Investment propety, AAA tenant occupied. The Interiors Are Aesthetically Done. Excellent Business With Lots Of Room To Grow. please Don't Go Direct Or Talk To Employees. Fully equipped Kitchen with cold storage. Buyer, Buyer's Agent/Solicitor To Verify All Measurements, Taxes, And Zoning Info. Buyer to assume tenant. (id:55499)
Ipro Realty Ltd.
7580 16th Side Road
King, Ontario
Welcome to the Pond House, set on a sprawling 12.1 acres with stunning views! This luxurious home has been meticulously and extensively renovated with timeless high end finishes, both inside and out. Elevated land offers a prime opportunity to build a future dream home with breathtaking views for miles. The Pond House is perfectly situated for privacy and enjoying the beautiful views, overlooking water and trees from every room.The pond has a dual pump system with cascading fountain in the summer and is great for skating in the winter. Redesigned landscaping around the home is lavishly done, there are century old maple trees with a maple sugar shack, a small fruit tree orchard and plenty of parking for guests or toys with over ten parking spaces plus an oversize two car garage. The property currently earns approx. $14,000/yr via two massive sun tracking Solar Panels that sell energy back to the hydro company. There is an optional Forest Management incentive with the property to further reduce property tax. The home has a well designed, bright, spacious layout featuring many vaulted ceilings including a beautiful beamed vaulted ceiling in the main room, three fireplace feature walls, three skylights and multiple walkouts to a second floor balcony overlooking the pond. There are many magazine worthy rooms in the Pond House, the kitchen has been completely redesigned using custom cabinetry, brass hardware, farmhouse sink, top-tier appliances ($10K Bosch fridge) and high-quality countertops. All bathrooms have been completely redesigned using marble floors, brass hardware, high quality counter tops and accessories. No expense was spared in the spacious primary ensuite! The redesigned primary bedroom is massive and features breathtaking fountain views from bed. Enjoy morning coffee from one of two walkouts off the primary, water or treed vistas. Be sure to see the attached Feature Sheet, too many features and upgrades to list! (id:55499)
Century 21 Atria Realty Inc.
1 - 926 Dillingham Road
Pickering (Brock Industrial), Ontario
Clean And Functional Industrial Unit For Lease In Pickering. Excellent location with easy access to Highway 401, just minutes from Brock Road interchange. 20% office / 80% warehouse. Truck-level shipping. (id:55499)
RE/MAX Hallmark First Group Realty Ltd.
49 Sorbara Way
Whitby (Brooklin), Ontario
Welcome to 49 Sorbara Way, a newly built 3-storey modern townhome located in the charming community of Brooklin. This beautifully designed residence boasts over $50,000 in builder upgrades, ensuring that every detail reflects quality and style. Upon entering, you are greeted by a spacious family room that features a double closet and convenient direct access to the garage. The open concept living and dining area is bathed in natural light, thanks to oversized windows and elegant hardwood floors that create a warm and inviting atmosphere. Flowing seamlessly from this space is the modern kitchen, which is a true chefs delight. It showcases a generous center island with upgraded quartz countertops, complemented by a stylish backsplash. As you ascend to the second floor, youll find a generously sized primary bedroom, complete with a walk-in closet that provides ample storage. The ensuite 4-piece bathroom is a personal retreat, featuring a sleek sink and a luxurious glass walk-in shower adorned with elegant upgraded floor and wall tiling.The open unfinished basement offers a blank canvas, ready for your personal touch, whether you envision a cozy family room, a home gym, or additional storage space.Conveniently situated just steps from Brooklin High School and with easy access to the 407 and 412 highways, as well as shopping, restaurants, and transit options, this home truly offers the perfect blend of comfort and convenience. (id:55499)
Royal LePage Supreme Realty
880 Ritson Road N
Oshawa (Centennial), Ontario
Welcome to this beautifully designed bungalow with a walkout lower apartment, ideal choice for downsizing, investment or multi-generational living. The main floor features: 3 spacious bedrooms, functional updated kitchen w/walkout to deck, bright dining room, comfortable living room w/pot lights You'll also find a 4-piece bathroom, a cozy family room with an electric fireplace, garage access and another walkout leading to the large deck. The deck offers tons of entertainment room for Summer BBQs. and stairs leading to backyard access. The lower level has a steel door leading to a separate, self-contained one-bedroom unit. The expansive bedroom can easily be divided to create a second bedroom or office space. Enjoy a modern 3-piece bath, a cozy sitting area with a gas fireplace, and a walkout to a private patio. You will be pleasantly surprised to find a separate door on the outside that opens up to a "bonus room". It can be used as a games room. a gym or a wine cellar, plus extra storage area for lawn furniture. Parking space for up to 6 vehicles. This property is near schools, parks, recreation centre, transit, hospital, shopping, entertainment and a direct route to 401. The location is convenient and versatile for all your needs. Roof 2018, Some windows replaced 2014-2020, Front Door 2023, Modern welcoming Porch 2024 (Rails & glass railings) This is a home not to be missed. Come live here! (id:55499)
Century 21 Percy Fulton Ltd.
530 - 1900 Simcoe Street N
Oshawa (Samac), Ontario
Built With High Quality Materials. Freshly Painted , Walking Distance To Uoit (University) And Durham College. Fully Furnished, Ready To Move In With Built In Bed/Dining Murphy Bed, Electronic Adjustable Desk, Dining Chairs, Couch, Coffee Table, Television. Students Have Easy Access To University And A Comfortable Study Environment. Easy Access To Go Station, 407, Riocan Shopping Centre. Rarely Offered One Parking Spot!! (id:55499)
Meta Realty Inc.
B1 - 2 Ava Road
Toronto (Forest Hill South), Ontario
Absolutely Incredible & Rarely Offered 2 Bed Apartment Located In The Prestigious & Highly Sought After Forest Hill Neighbourhood! Charming & Well Located This Amazing Apartment Offers Over 1000 Sq ft Of Living space, Large Windows, Ensuite Laundry, Modern Kitchen W/Backplash, Massive Living Area W/Built In cabinets, Large Bedrooms On Opposite Ends For Added Privacy, Stand Shower, Separate Dining Area, Beautiful Yard Space, Private Entrance & So Much More! Utilities & Internet Included!! Some Photos Virtually Staged* (id:55499)
Right At Home Realty
19 Slingsby Lane
Toronto (Willowdale East), Ontario
Bright & Beautifully Upgraded Unit Townhouse For Lease In Prestigious Willowdale East. Hardwood Flr & Upgraded Fireplace L/D Rm. High Ceiling Main Flr. Upgraded Kitchen W Quartz Counter & W/O To Deck By South facing beautiful private Garden. 2nd Flr Laundry. Spacious Master Rm W/O To Balcony & W/I Closet. Big 5Pc Bath W Skylight. 2 Car Tandem Grg. Walking Distance To Yonge St, Subway & Go Station, Restaurants, Shops, Parks, Banks And All The Amenities. TTC at Doorstep. Minutes to Highway 401. (id:55499)
Homelife New World Realty Inc.
1206 - 78 Harrison Garden Boulevard
Toronto (Willowdale East), Ontario
Luxury Skymark Condo By Tridel In Yonge/Sheppard High Demand Area ** Bright & Spacious 1+1 ( Den has French door, Could Be Used As 2nd Bdrm ) **Short Walk To Subway, Shopping Mall, School, Library, Art Centre, Theatre, Parks, Dining & Entertainment, Easy Access To Hwy 401. **24-hour concierge, five-star amenities Including Indoor Swimming, Sauna, Mini-Bowling Alley, Gym, Golf Sim, Tennis Court, Billiards, Library, Party Room, Underground Visitor Parking & More... **Beautiful Unit, Clean, Bright, & Spacious, Open Concept Living & Dining Area, Open Modern Kitchen With Breakfast Island And Granite Countertops, W/O To Balcony With Unobstructed View ** (id:55499)
Homelife Landmark Realty Inc.
2711 - 251 Jarvis Street
Toronto (Church-Yonge Corridor), Ontario
Bachelor Unit with 342 sq. Ft., Unobstructed view, open concept, Modern Kitchen with Quartz Countertop, Laminate Floor, Steps to Ryerson University, Eaton Centre, George Brown College, Subway Station, Restaurant, And Close to All Amenities. (id:55499)
Homelife Landmark Realty Inc.
605 - 111 St Clair Avenue W
Toronto (Yonge-St. Clair), Ontario
Loads of Natural Light in This Spacious Condo At the Imperial Plaza In Midtown Toronto. Two Bed Two Bath Corner Unit With Loft Like Ceilings And Split Bedroom Floor Plan Is Situated Amid Historic Mid-Century Architecture Where Forest Hill Meets Deer Park. 24 Hour Concierge. Access To The Luxurious Imperial Club With Over 20,000 Sq. Ft. Of Amenities. Outdoor Terrace With Bbq's. Yonge/St Clair TTC Nearby Along With Numerous Parks, Green Space and Excellent Schools. Imperial Club Includes Pool, Steam Rm., Squash Courts, Spin Studio, Yoga, Golf Simulator, Screening Room, Sound Studio, Party Rooms, Games Rm. Longos/Lcbo/Strbcks In Lobby. (id:55499)
Lionheart Realty




