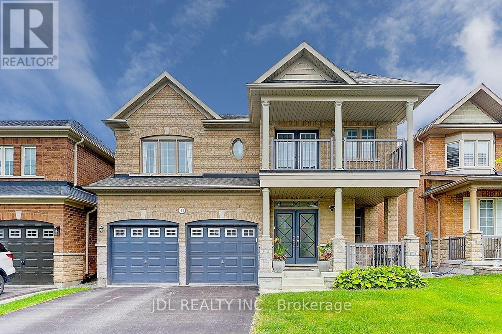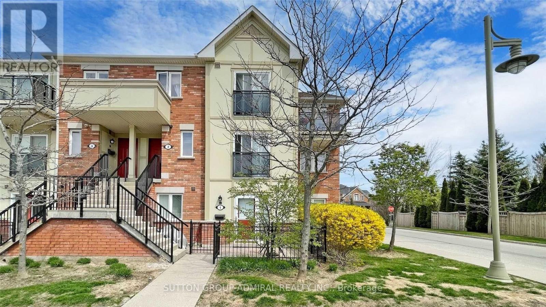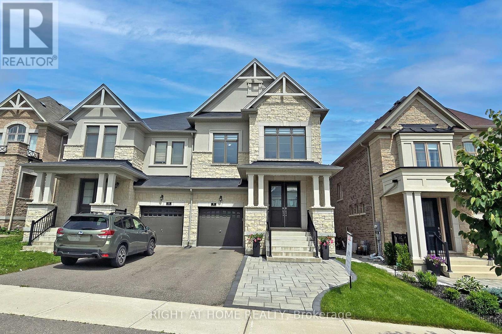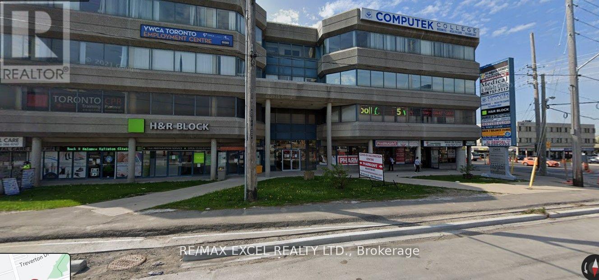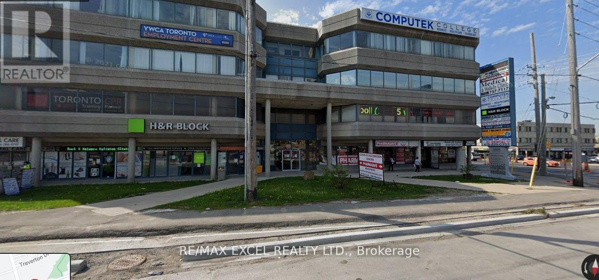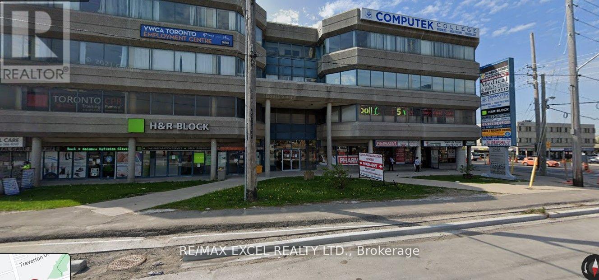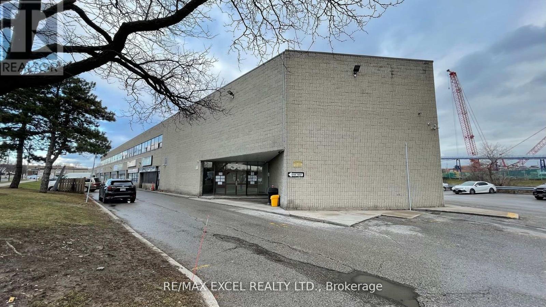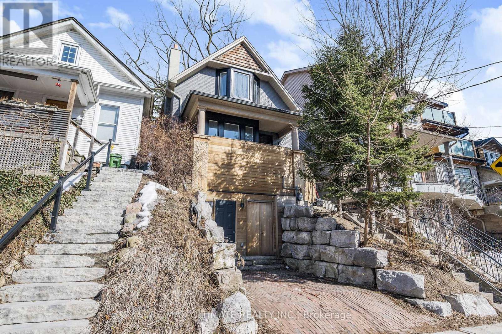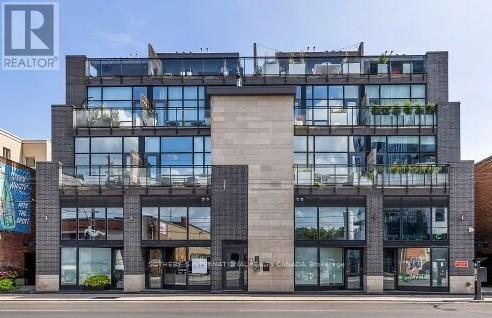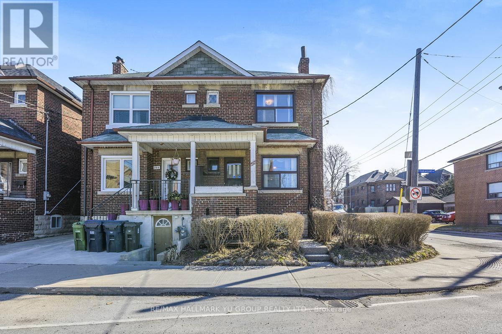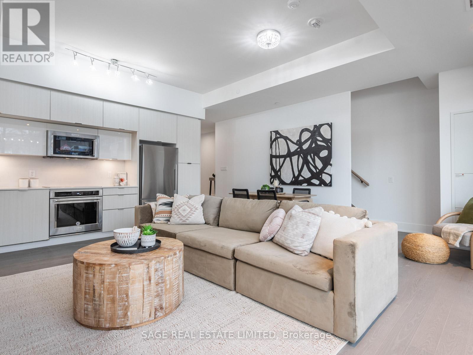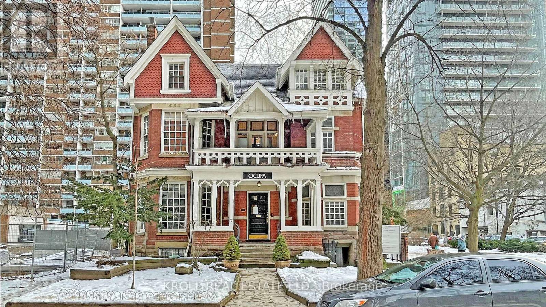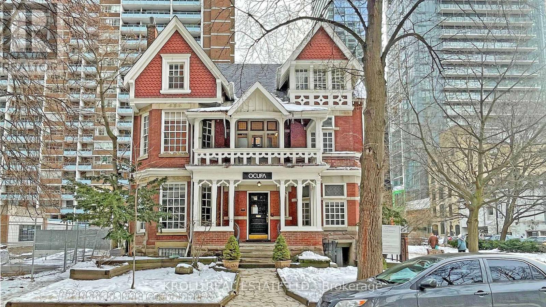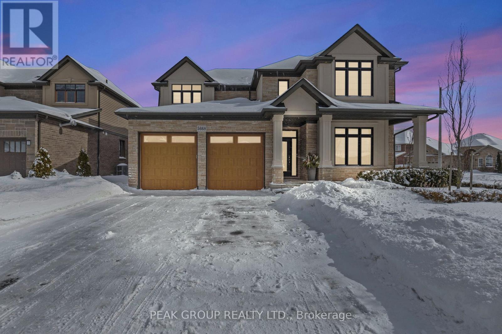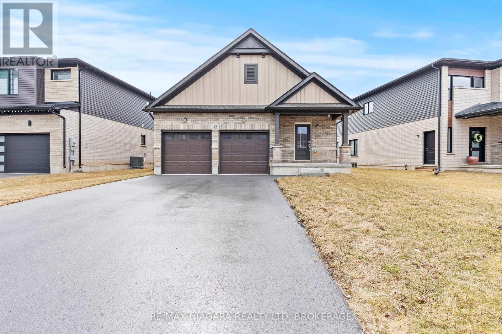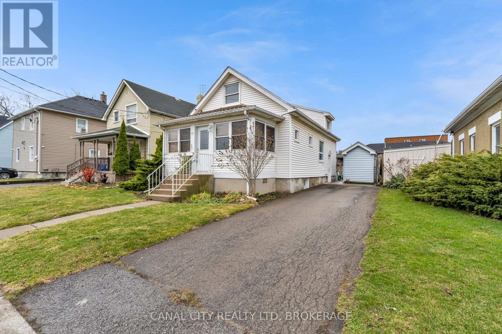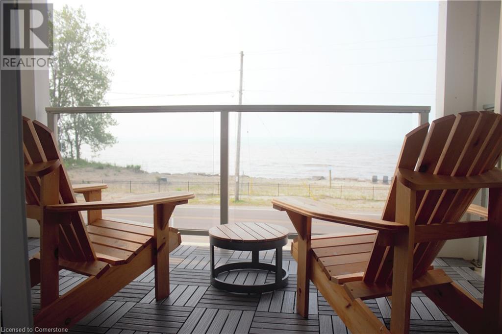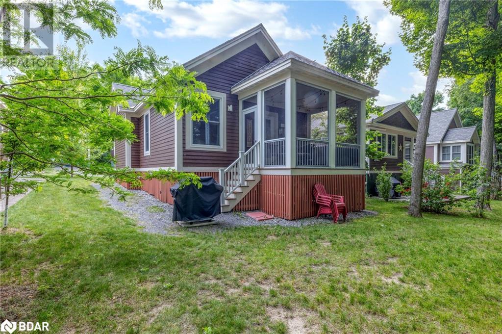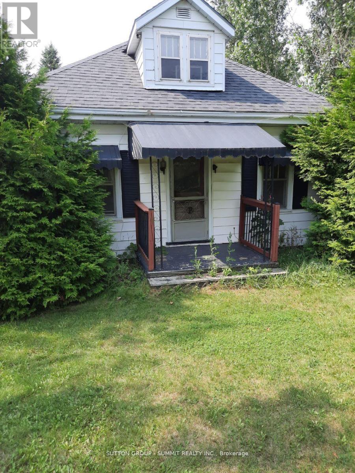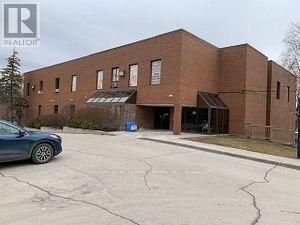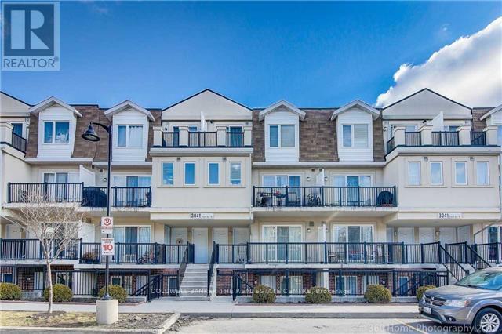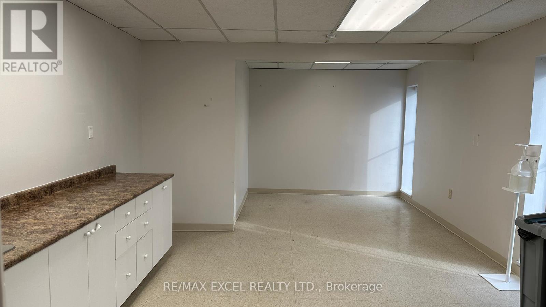1010 - 38 Gandhi Lane
Markham (Commerce Valley), Ontario
Welcome To The One Year New Pavilia Towers in the Best Location in Between Markham and Richmond Hill! This Luxurious Landmark Building is the Newest Addition to the Thornhill Skyline. This One Plus Den Offers a Spacious and Efficient Layout, with 9' Ceilings and Floor to Ceiling Windows. This Unit Features a Modern Kitchen with Integrated Appliances, Ensuite Laundry, and Still is Flooded with Afternoon Sunlight. Turn Key & Move-In Ready to Enjoy the Unbeatable Sunset Sky on the Balcony with a Clear Day Panoramic City/CN Tower Skyline Views. 1 Parking &1 Locker are Included. Prime Location with VIVA Bus at your Doorstep to Easily Transport to Vaughan, Markham, and Downtown Toronto via Finch TTC. Tons of Amenities Nearby including Langstaff GO Station, Walmart, Loblaws, Canadian Tire, Home Depot, Banks, Medical Buildings, Many Restaurants and Shopping, Community Parks (Soccer, Tennis, Basketball, Water Park, Dog Park), and Trails! Prestigious Top Elementary and High School Zone in the Province (Donlea & Thornlea)! Easy Access to Hwy 407 and Hwy 404. 3D Tour and Marketing Video Attached. (id:55499)
Right At Home Realty
44 Dame Gruev Drive
Markham (Greensborough), Ontario
Perfection In A Family Home! 2 Story Detached 4+1 Bedrooms & 4.5 Baths Situated On A Quiet Street In The Heart Of Greensborough!! *High Ranking Mount Joy P.S & Bur Oak S.S!** 9' On Main Floor And Finished Basement. Rarely Offered 2 Huge Master En-Suites!!. Ten Of Thousands Spent In Upgrades: Oak Stairs, Hardwood Floor, Gas Fireplace W/Oak Mantle, Granite Counters, Pot Lights throughout, Imported Chandelier In Dining Room, Larger Basement Window. Network/Data Cable Thru-Out, Etc. Professionally Landscaped Backyard, a private outdoor oasis. Grand Master Retreat With Over-Sized Walk-In Closet & Spa-Like Ensuite. Steps To School, Park & Shops, Hospital, Hwy and Community Centers! **Do Not Miss Out!! ** (id:55499)
Jdl Realty Inc.
Th1 - 150 Chancery Road W
Markham (Greensborough), Ontario
RARELY offered STUNNING MUST-SEE Town House CORNER Unit which is PERFECT for FIRST TIME Home Buyers/ Right-sizers/INVESTORS. Highly desired Two Bedroom Ground Level Townhome in high demand prestigious GREENSBOROUGH Neighbourhood in MARKHAM city. Its functional Practical, Bright and Spacious Layout is a CHARM for those who aspire to be First Time Home Buyers. Open kitchen with breakfast Bar with top-quality Stainless-Steel Appliances. Upgrades and recently renovated throughout. Extra Large Ground Floor Terrace Fenced and Gated for safety and privacy. This house comes with one designated parking above Ground opposite to the town house. Several Visitor Parking spots in front of Building. SAFE kids play area. Parks and School Nearby. This corner unit is situated near a Parkette that provides tranquility and breath of fresh Air. WHEN YOU NEED, nearby Amenities include but not restricted to Top RANKING Blue-oak Secondary School, Greensborough Public School, easy Bus Transit, Mount JOY GO Station, Markville Mall, Markham Stouffville Hospital, Cornell Community Center, Supermarkets, Banks, Cafes, parks and MUCH MORE for you to explore and discover in the Super Friendly Neighbourhood! PETS allowed with restrictions. THIS IS IT! DO NOT MISS Opportunity to see and OWN fabulous unit in very affordable Price. It is great Investment Opportunity Too! (id:55499)
Sutton Group-Admiral Realty Inc.
9 John Smith Street E
East Gwillimbury (Holland Landing), Ontario
Stunning 4+1 bed, 5 bath semi-detached home on a premium lot in Holland Landing! This luxurious family home features a WALKOUT basement in-law/rental suite, ideal for large families or investors. Open concept main floor with high ceilings and hardwood. Upgraded kitchen w/ quartz & s/s appliances. Spacious primary bedroom w/ 5-pc ensuite, coffered ceiling, and walk-in closet. Meticulously renovated, double-entrance walkout basement boasts a dream kitchen complete with quartz counter and backsplash, private laundy, 65" electric fireplace, and a luxurious spa-like washroom. Rainbird sprinklers, extra parking, and a huge backyard perfect for entertaining. Must see! Book your showing today! **EXTRAS** 2 fridges, 2 stoves, 2 washers, 2 dryers, 2 dishwshr and 2 ranges. Zebra shades, 65inch electric fireplace bsmt,Lazy Susan, spice rack, Blueth. spkr in bsmt. (id:55499)
Right At Home Realty
200a - 2425 Eglinton Street E
Toronto (Kennedy Park), Ontario
Located At The Intersection Of Eglinton And Kenedy. Steps From Kennedy Go Station, Subway Station And Lrt. The Building Is Well-Managed And Maintained Free Parking At The Back Of The Building. Great Location For Any Lawyer, Accountant, Professional Office, Travel, Etc... (id:55499)
RE/MAX Excel Realty Ltd.
209 - 2425 Eglinton Avenue E
Toronto (Kennedy Park), Ontario
Located At The Intersection Of Eglinton And Kenedy. Steps From Kennedy Go Station, Subway Station And Lrt. The Building Is Well-Managed And Maintained Free Parking At The Back Of The Building. Great Location For Any Lawyer, Accountant, Professional Office, Travel, Etc... (id:55499)
RE/MAX Excel Realty Ltd.
402 - 44 Bond Street W
Oshawa (O'neill), Ontario
Welcome to the exquisite suite in the heart of Downtown Oshawa! This bright and spacious 1-bedroom condo offers a modern open-concept layout perfect for urban living. The living and dining areas flow seamlessly into a well-appointed kitchen with ample storage. Enjoy day and night skies with views from your Juliette balcony. The large primary bedroom features a wall-to-wall closet, providing plenty of storage space, while the 4-piece bathroom adds convenience to your daily routine. Practicality is key with in-suite laundry and an additional storage locker in the basement. Benefit from the building's amenities including a gym, sauna, and secured entry for your peace of mind. Located in the heart of Downtown Oshawa, this condo combines comfort, convenience, and style! **EXTRAS** Enjoy the convenience of the premium downtown location. Close to many amenities such as public transit, restaurants, shopping, Ontario Tech University, Tribute Community Centre, the YMCA, hospital, golf course, parks and more! (id:55499)
Sutton Group-Heritage Realty Inc.
215-217 - 2425 Eglinton Avenue E
Toronto (Kennedy Park), Ontario
Located At The Intersection Of Eglinton And Kenedy. Steps From Kennedy Go Station, Subway Station And Lrt. The Building Is Well-Managed And Maintained Free Parking At The Back Of The Building. Great Location For Any lawyers, Accountant, Professional Office Or Travel EtcBrokerage Remarks (id:55499)
RE/MAX Excel Realty Ltd.
223a - 55 Nugget Avenue
Toronto (Agincourt South-Malvern West), Ontario
723 Sft Of Beautiful Office Space Located On Sheppard And McCowan, Minutes To Hwy 401. Lots Of lighting. Ideal For Many Uses. (id:55499)
RE/MAX Excel Realty Ltd.
62 - 130 Ling Road
Toronto (West Hill), Ontario
Welcome to this charming residence, ideally situated in a picturesque, park-like neighborhood within a vibrant community! Boasting 3+1 generously sized bedrooms and 2 bathrooms. This home also features a versatile den on the second floor, ideal for a home office or additional storage space. The property has been extensively renovated from top to bottom, showcasing a fully modernized sleek kitchen with quartz countertops and stainless steel appliances. The home is further enhanced by stylish overhead lighting all throughout, fresh paint, and custom-built European-style shelving in all closets, among many other thoughtful upgrades. This home offers a wealth of potential, providing an enriching lifestyle for those seeking an authentic and dynamic community experience. Conveniently located just steps from TTC, schools, shops, parks, and places of worship, and only minutes from the 401. This is a prime opportunity for both first-time buyers and savvy investors! (id:55499)
Modern Solution Realty Inc.
Bsmt - 18 Inkpen Lane
Whitby (Williamsburg), Ontario
Brand new never lived-in 1 Bedroom 1 Bathroom walkout basement apartment for rent in North Whitby close to all shopping plaza, Best schools, Parks. 15 mins drive to Go station and Hwy 401. Tenant pay 30% utilities. ** This is a linked property.** (id:55499)
Homelife/miracle Realty Ltd
03 2nd Flr - 100 Burrows Hall Boulevard
Toronto (Malvern), Ontario
*Spacious Family Home* In Highly Demanded Convenient Area. 2 BedRoom With 3 Piece Washroom. Shared Kitchen And Laundry With Only One Landlord. Tenant Pays 60% Of Utilities. Landlord Prefer Couple, Male people or Male Students. (id:55499)
Homelife Landmark Realty Inc.
Bsmt - 63 Silbury Drive
Toronto (Agincourt North), Ontario
Renovated 3 Bedroom Basement With Separate Entrance. Brand New Washroom. Open Concept with Living room, Private Laundry Room. Well-Kept Home Located In Desirable Area in Primary Location! Close To Woodside Mall and Grocery Story, TTC Bus, Hwy 401 & Elementary & High Schools, Community Centre And More. (id:55499)
Homelife Landmark Realty Inc.
275 Kenilworth Avenue
Toronto (The Beaches), Ontario
Welcome to 275 Kenilworth Ave where the beach meets serenity. Nestled on a beautiful private lot surrounded by mature trees, this home blends urban living with a charming cottage vibe, just minutes from the beach! Designed perfectly for families, the home features a front porch with a lovely sitting area overlooking the tree-lined surroundings. Hardwood flooring runs throughout, complemented by ample pot lights and large windows that flood the main floor with natural light. The cozy family room boasts a fireplace perfect for colder days. The open-concept, family-sized kitchen is equipped with stainless steel appliances, abundant storage space, and a walkout to your private backyard. Whether you envision multiple trampolines or a peaceful garden retreat, the outdoor space offers endless possibilities. Upstairs, you'll find three generously sized bedrooms with large closets, plus a versatile home office or playroom overlooking the serene backyard. The primary bedroom comfortably fits a king-sized bed and features a walk-in closet. The 4-piece bathroom exudes cottage charm, complete with a soaker tub, full tiling, and wooden panels. The basement includes a 2-piece powder room, exposed brick wall, and a separate entrance offering the potential to create an in-law suite or use the space for storage or a play area. A front yard parking spot makes unloading groceries a breeze. Located just minutes from Norway Junior Public School, Monarch Park Collegiate Institute, Queen Street shops, and the beach boardwalk this is the perfect family home. Don't miss out! (id:55499)
RE/MAX Ultimate Realty Inc.
216 - 650 Queens Quay W
Toronto (Waterfront Communities), Ontario
Spectacular, Bright & Spacious 1 Bedroom Plus Den South West Facing Corner Suite At The Atrium On Queens Quay! 755 Sqft Per MPAC. Amazing Waterfront Location With Views of Little Norway Park & Green Space! Lots of Natural Light - Floor To Ceiling Windows Throughout! Open Concept Kitchen Overlooks Combined Living/Dining Room. Den With Sliding Doors Can Be Used As An Office, Workout Space Or Nursery/Bedroom. Well Sized Primary Bedroom. Ensuite Laundry. Good Closet/Storage Space. One Premium Parking Spot & Locker. Steps to TTC, Parks, Waterfront, Billy Bishop Toronto City Airport, Schools, Restaurants & More! Not Your Cookie Cutter Condo! (id:55499)
Royal LePage Real Estate Services Ltd.
Main/bsmt - 598 Glengrove Avenue
Toronto (Englemount-Lawrence), Ontario
Newly renovated main and basement apartment in prime Englemount-Lawrence. The main floor features 2 spacious bedroom, 1 modern bathroom, a family size eat-in kitchen and a bright living room with walk-out to a shared yard. Ideal for family living and entertaining. The basement offers a versatile playroom, an additional bedroom, and a second bathroom for extra convenience. Located in a vibrant, family-friendly community, this home is close to schools, parks, shopping, and transit. Perfect for families or professionals seeking comfort and convenience. (id:55499)
Slavens & Associates Real Estate Inc.
1106 - 20 Bruyeres Mews
Toronto (Waterfront Communities), Ontario
Discover the charm of 20 Bruyeres Mews - The Yards with this stunning 1-bedroom, 1-bathroom condo showcasing a breathtaking wrap-around floor-to-ceiling view of Toronto's dynamic skyline. With sought-after North East exposure, wake up to beautiful sunrises over the city. Conveniently located just steps from the TTC, commuting couldn't be easier. Enjoy the best of urban living with nearby hotspots like The Bentway, Lakeshore Waterfront, Loblaws, Shoppers Drug Mart, Toronto Library, and Canoe Park, plus an array of dining options along King St W. This well-managed building offers impressive amenities, including 24-hour security, a rooftop BBQ and patio, gym, sauna,library, games room, party/meeting room, and a theatre. Experience the ultimate in city living within Toronto's vibrant Waterfront Community your cosmopolitan lifestyle awaits! (id:55499)
Royal LePage Signature Realty
103 - 483 Dupont Street
Toronto (Annex), Ontario
Welcome to the Annex Loft Houses. Rarely available one of four commercial street front commercial spaces. This well designed apportioned office space is a two storey beauty with a bright sun lit open atrium from the moment you step inside. Main floor currently is set up as three individually glass framed offices and a reception area. Concrete flooring , pot lights, a two piece bathroom and a custom cabinetry kitchenette with s/s fridge/freezer. Make your way upstairs via a floating staircase to a massive board room. Tons of storage upstairs and downstairs. Oh and did I mention your very own parking spot underground in the building! Only 4 commercial units make up the base of the building. Very unique and rare opportunity to fulfill your office space needs in this highly developed corridor at Bathurst and Dupont. Private glass door entry off of street. Incredible exposure. Hundreds of condos already newly built all around the area. Street is lined with shops, restos, retail and the subway steps away. Do not miss this opportunity!!! **EXTRAS** Maintenace fee includes: Common elements, building insurance, parking and water. (id:55499)
Sotheby's International Realty Canada
197 Oakwood Avenue
Toronto (Oakwood Village), Ontario
A Home with Rare Private Garage Access - No Tight Mutual Driveway! This spacious 2-storey semi offers 3+1 bedrooms, 2 bathrooms, and over 1,150 sq ft of potential - plus a full basement and a detached garage. Full of charm and character, the main floor features original trim details that hint at the home's history while leaving room for your vision. Whether you're dreaming of a modern refresh or a thoughtful restoration, this home is a blank canvas ready to be reimagined. Enjoy the unbeatable location: walk to St. Clair West's vibrant cafes, restaurants, shops, and the beloved Wychwood Barns Farmers Market. With the streetcar close by, commuting is a breeze. Don't miss your chance to shape something special in one of Toronto's best communities. (id:55499)
RE/MAX Hallmark Yu Group Realty Ltd.
261 Johnston Avenue
Toronto (Lansing-Westgate), Ontario
This Vintage Custom Built Arts & Crafts Home in West Lansing is one one of the most desirable streets. This property features a lush lot with perennial gardens, Bing Cherry Trees, a grape producing arbor and surprising amount of privacy. In the best of locations - within walking distance of Subway, TTC, Cameron Public School, St Edwards Catholic School, as well as Earl Bales Park, which features a Ski centre, walking Trails, playground, dog park, Amphitheatre & Community Centre. Minutes to the Don Valley Golf Course & Stuart Greenbelt. This unique Home is a wonderful opportunity to get into one of the best neighborhoods in the area. Don't be fooled by the exterior - This home has good bones and quality finishes not found in homes in this price range. Get into one of the best neighborhoods at a fantastic price. (id:55499)
Real Broker Ontario Ltd.
1705 - 5418 Yonge Street
Toronto (Willowdale West), Ontario
Step into this freshly updated, sun-filled corner suite in the prestigious Royal Arms, a Tridel-built, award-winning residence in the heart of North York's dynamic Yonge & Finch neighborhood. Offering over 1,350 sq. ft. of thoughtfully designed living space, this 3+1bedroom unit is ideal for growing families, professionals working remotely, or downsizers seeking a refined urban lifestyle. Recently refreshed with new flooring and a stylish, modern paint finish, this move-in-ready home boasts a versatile layout that seamlessly balances comfort and functionality. Enjoy expansive west-facing views for breathtaking sunsets, while the south-facing exposure frames a vibrant city skyline. Positioned in one of the most convenient and connected locations in the city, this residence is just steps from Finch Subway Station, premier dining, major supermarkets, and North York Centre- ensuring effortless access to both work and leisure. The Royal Arms offers a suite of amenities, including a 24/7 concierge service for security and convenience, an indoor pool and hot tub for ultimate relaxation, a fully equipped fitness center, billiards room, study lounge, and business meeting space. Residents also enjoy guest parking and a serene 12th-floor garden patio equipped with BBQs, providing the perfect urban retreat. This suite includes one owned underground parking space and a private locker, providing additional storage for effortless city living. With its prime location, spacious interiors, and access to premium amenities, this is a rare opportunity to own a meticulously maintained unit in one of North York's most sought-after communities. Don't miss out on this exceptional offering - this unit is a must see! (id:55499)
Royal LePage Real Estate Services Ltd.
1705 - 30 Grand Trunk Crescent
Toronto (Waterfront Communities), Ontario
Grand living at Grand Trunk. A gorgeous updated 1 bed plus large den and everything at your fingertips! With exclusive access to the Infinity Club, you will want for nothing! Top of the line fitness facility as well as indoor pool, social lounge and roof top terrace. If that was not enough you have the best of downtown Toronto at your front door. with a walk score of 98, a public transportation score of 100 and a bike score of 87 there is no reason to buy anywhere else. What else can you ask for? How about views of the CN tower and Scotiabank arena from your balcony. If that was not enough you have some of the top restaurants and entertainment at your finger tips. Do not miss out on this great unit in this top of the line building. (id:55499)
Sage Real Estate Limited
110 - 80 Vanauley Street
Toronto (Kensington-Chinatown), Ontario
STOP!!!! LOOK!!! This is literally the largest unit in the building. Every upgrade offered (over $65,000) has been put into the unit and an added bonus of two parking spots with 1 EV charging station. How do you beat that? I know how... Why not add in that its a main floor unit 2 story condo with terrace, one way windows so even when the blinds are open no one is seeing in. Want more? Let's throw in the quietest custom motorized blinds and engineered hardwood floors. Not enough? Let's throw in the fact that this unit is priced well under market value and is a steal at this price. This unit is not to be missed. There are only a small handful of units at this sq footage and even less at this price point. Do not miss your chance. (id:55499)
Sage Real Estate Limited
1 - 17 Isabella Street
Toronto (Church-Yonge Corridor), Ontario
Ciao Bella! The William Britton House At 17 Isabella - An 1885-Built, Restored And Rarely Offered Masterpiece In The Heart Of Yonge & Bloor. A Nostalgic And Historical Ode To Toronto's Past, Presenting A Striking Juxtaposition Against A Rapidly Developing, Highly In-Demand And Modernizing Area Of The City. This Landmark Property With Its Unrivalled Address Is Ready To Write Its Next Chapter - The Possibilities Are Endless. Zoned Residential With Nearly 6,500 Total Sq Ft, Let Your Imagination Bring Forth This Property's Next Highest Potential. Yonge & Bloor Is A Hotbed For Recent Development - Potential To Acquire Additional Units Under Condo Corp As Assembly (Inquire Within) Or Potential Residential Multiplex (Buyer To Verify Use). Several Advantageous Options May Exist To Explore Highest And Best Use Of Site. Steps To Yonge-Bloor Station, Yorkville, 1Bloor Dev, Toronto's Best Restos & Shops, Uoft And More! Make Your Mark At The Heart Of Toronto. Non-Designated Listed Heritage. (id:55499)
Kroll Real Estate Ltd.
1 - 17 Isabella Street
Toronto (Church-Yonge Corridor), Ontario
Ciao Bella! The William Britton House At 17 Isabella - An 1885-Built, Restored And Rarely Offered Masterpiece In The Heart Of Yonge & Bloor. A Nostalgic And Historical Ode To Toronto's Past, Presenting A Striking Juxtaposition Against A Rapidly Developing, Highly In-Demand And Modernizing Area Of The City. This Landmark Property With Its Unrivalled Address Is Ready To Write Its Next Chapter - The Possibilities Are Endless. Zoned Residential With Nearly 6,500 Total Sq Ft, Let Your Imagination Bring Forth This Property's Next Highest Potential. Yonge & Bloor Is A Hotbed For Recent Development - Potential To Acquire Additional Units Under Condo Corp As Assembly (Inquire Within) Or Potential Residential Multiplex (Buyer To Verify Use). Several Advantageous Options May Exist To Explore Highest And Best Use Of Site. Steps To Yonge-Bloor Station, Yorkville, 1Bloor Dev, Toronto's Best Restos & Shops, Uoft And More! Make Your Mark At The Heart Of Toronto. Non-Designated Listed Heritage. (id:55499)
Kroll Real Estate Ltd.
17 Isabella Street
Toronto (Church-Yonge Corridor), Ontario
Ciao Bella! The William Britton House At 17 Isabella - An 1885-Built, Restored And Rarely Offered Masterpiece In The Heart Of Yonge & Bloor. A Nostalgic And Historical Ode To Toronto's Past, Presenting A Striking Juxtaposition Against A Rapidly Developing, Highly In-Demand And Modernizing Area Of The City. This Landmark Property With Its Unrivalled Address Is Ready To Write Its Next Chapter - The Possibilities Are Endless. Zoned Residential With Nearly 6,500 Total Sq Ft, Let Your Imagination Bring Forth This Property's Next Highest Potential. Yonge & Bloor Is A Hotbed For Recent Development - Potential To Acquire Additional Units Under Condo Corp As Assembly Or Potential Residential Multiplex - Inquire Within. Several Advantageous Options May Exist To Explore Highest And Best Use Of Site. Steps To Yonge-Bloor Station, Yorkville, 1Bloor Dev, Toronto's Best Restos & Shops, Uoft And More! Make Your Mark At The Heart Of Toronto. Non-Designated Listed Heritage. (id:55499)
Kroll Real Estate Ltd.
5668 Osprey Avenue W
Niagara Falls (219 - Forestview), Ontario
**INGROUND POOL**Discover Luxury Living at 5668 Osprey Avenue in Fernwood Estates, an embodiment of sophistication and comfort nestled in the sought-after family-friendly neighbourhood of Fernwood Estates. This stunning home, built by Niagara's award-winning Mountain View Homes, was originally the builder's model and showcases premium upgrades, making it a true masterpiece.Set on a generous 80x140 ft corner lot, the property greets you with incredible curb appeal, featuring meticulous landscaping, elegant stone and stucco finishes, and a pristine concrete driveway. Step inside to find an inviting open-concept layout that seamlessly combines modern amenities with timeless charm. The main floor boasts a custom kitchen with a spacious island and luxurious quartz countertops, complemented by a cozy living room adorned with coffered ceilings and a gas fireplace, perfect for gatherings, an office with built-in cabinetry, a convenient main floor powder room, and a mudroom leading from the double car garage complete this level.Large windows throughout the home fill the space with natural light, providing awesome views of your private backyard oasis. Step outside to enjoy a beautifully landscaped yard featuring an underground heated POOL, a charming custom gazebo, and a fenced area that ensures privacy for your outdoor activities.Venture to the second floor, where you'll find three spacious bedrooms, a thoughtfully designed 3-piece bathroom and laundry room. The master suite is a true retreat, featuring his and hers walk-in closets and a luxurious 5-piece ensuite bathroom for your comfort and a second story loft space. The large unfinished basement, equipped with a roughed-in 3-piece bath, offers endless customization potential to suit your lifestyle needs. Schedule your private tour today and experience the captivating charm and elegance that awaits you! (id:55499)
Peak Group Realty Ltd.
52 Bur Oak Drive
Thorold (558 - Confederation Heights), Ontario
Charming 2-Storey 2 bed 2.5 bath Home with Modern Features Welcome to this stunning 1,664 sq ft, 2-storey home, perfectly designed for comfort and functionality. Situated on a level lot, this property offers a seamless blend of open-concept living and thoughtful design features. This spacious home features an open-concept main floor that flows effortlessly from the living area to the kitchen and dining space, creating an inviting atmosphere. The primary bedroom is conveniently located on the main floor, complete with a 3-piece ensuite for privacy and comfort. Main floor laundry adds ease to your daily routine. Step out to a fenced backyard, ideal for outdoor dining, entertaining, and providing a safe space for children or pets. Upstairs, you'll find a versatile loft area, a generously sized second bedroom, and a 4-piece bath perfect for guests or family members. The full, unfinished basement is ready for your creative vision, offering endless possibilities for additional living space, a home gym, or a recreation area. The attached 2-car garage provides security and extra storage. This home is ideal for families, professionals, or anyone seeking a versatile and stylish living space. Don't miss the opportunity to make this house your dream home. Schedule a showing today! (id:55499)
RE/MAX Niagara Realty Ltd
51 Pine Street S
Thorold (557 - Thorold Downtown), Ontario
Cozy 2 bedroom, 2 bathroom home perfect for first-time buyers, downsizers or investors looking for a great opportunity! This 1,111 sq/ft home offers comfort and convenience. The main floor bedroom adds flexibility, while the separate dining area provides a dedicated space for meals and entertaining. Enjoy your morning coffee on the enclosed front porch and enjoy outdoor living through the sliding patio door leading to a wood deck and fully fenced backyard - perfect for pets, gardening, entertaining or relaxing in privacy. Recent updates include newer windows and a newer furnace for added efficiency and peace of mind. Additional features include a 100 amp electrical service with breakers. Conveniently located close to shopping, amenities and walking distance to Historic Downtown Thorold. Easy access to Highways 406 & 58 and steps to public transit for effortless commuting. Don't miss this fantastic opportunity, schedule your viewing today! (id:55499)
Canal City Realty Ltd
8 Carousel Circle
St. Catharines (443 - Lakeport), Ontario
Charming 2-Bed, 2-Bath Bungalow in Sought-After North End Welcome to this beautifully maintained bungalow, nestled in one of St. Catharines' most desirable neighborhoods! Offering a blend of modern upgrades and cozy charm, this home is perfect for families, retirees, or anyone seeking a move-in-ready property. The stunning granite countertops and stylishly renovated main floor bathroom add a touch of elegance, while the spacious primary bedroom boasts a large walk-in closet with ensuite privileges. The fully finished basement features a cozy gas fireplace, a bar with a fridge and sink, a second bathroom, and a separate laundry room. With ample storage throughout, you'll have plenty of space for all your belongings. The home is also equipped with a central vacuum system for added convenience. Outside, the low-maintenance side patio provides the perfect space for relaxing and entertaining. This turnkey home offers comfort, style, and functionality in a prime location. Don't miss out on this fantastic opportunity! (id:55499)
RE/MAX Niagara Realty Ltd
12 Erie Boulevard Unit# 207
Port Rowan, Ontario
Just in time to enjoy the summer, consider this your invitation to the Beach Club! The crown jewel of lakeside living on the north shore of Lake Erie, this 2 bedroom, 2 bathroom unit comes with the convenience of utilities rolled into the condo fee as well as being completely furnished and move in ready for personal enjoyment or a turnkey rental opportunity. Breathtaking vistas of Lake Erie are seen daily from the spacious and comfortable balcony. The unit compliments the shining and sparkling water with gorgeous hardwood floors. Bright and modern design features create an inviting and cozy living space, while a rooftop patio with views of the surrounding Long Point area and a private sandy beach allow for upscale enjoyment of modern condo living. (id:55499)
Royal LePage Trius Realty Brokerage
6 Farm View Lane (Unit #143) Unit# 143
Cherry Valley, Ontario
Welcome to 6 Farm View Lane, a bright and cheerful Waupoos model cottage tucked into the quiet Woodlands area of East Lake Shores. This well-maintained 2-bedroom, 2-bath seasonal home offers a comfortable open layout with vaulted ceilings over the kitchen, living and dining areas. The bedrooms are thoughtfully placed at opposite ends of the cottage for added privacy, with a full four-piece bath for guests and a private three-piece ensuite in the main bedroom. At the front, a peaceful sunroom looks out to a backdrop of mature trees and a neighbouring farm—no front neighbours in sight—while the back faces Farm View Lane, away from the busier sections of the resort. The cottage is being sold fully furnished, so you can move in and enjoy right away. It's just a short walk to the adult pool, gym and beach, and close to all the fantastic resort amenities: 2 swimming pools, tennis, basketball and bocce courts, a playground, mini-putt, leash-free dog park, walking trails, and 1,500 feet of waterfront on East Lake with canoes, kayaks and paddleboards for owners and guests to enjoy. Regular activities like yoga, aquafit, Zumba, line dancing, kids’ crafts, movie nights and live music mean there’s always something going on if you want to join in—or simply unwind in your own peaceful space. The community is friendly, welcoming, and pet-friendly too! Open from April through October, East Lake Shores is a gated condominium resort just minutes from Sandbanks Provincial Park, the shops and restaurants of Picton, wineries, breweries, and farm stands throughout Prince Edward County. Monthly condo fees of $669.70 (billed year-round) include TV, high-speed internet, phone, water/sewer, and all amenities. Income opportunity available through a turnkey rental program that handles cleaning, guest supplies, and management. A great way to enjoy the County without all the work! (id:55499)
Royal LePage Connect Realty Brokerage
Royal LePage Connect Realty
1249 Waters Edge Lane
Frontenac (45 - Frontenac Centre), Ontario
Experience year-round luxury in this newly custom-built cedar waterfront oasis with a clear shoreline on pristine Kennebec Lake. This stunning property boasts an impressive 259 feet of private waterfrontage, offering unparalleled views that can be enjoyed from your private dock, lakeside deck, or cozy fire pit with a seating area. Floor-to-ceiling windows seamlessly integrate a built-in cozy stone fireplace with the beauty of nature and the lake into your daily living. Convenient laundry hookups are available on both the main and upper floors, along with in-floor radiant heating and an HRV system for the ultimate in heating comfort, ensuring warmth throughout the home. The fully custom maple kitchen is a chef's dream, featuring high-end finishes and a spacious eat-in area perfect for enjoying meals with family and friends. Relax on the spectacular and elevated covered wrap-around porch or in your bedroom Jacuzzi soaker tub, where you can watch breathtaking sunrises or sunsets with unobstructed views of the lake and surrounding nature. In-floor heated drive-through garage/workshop provides ample space for vehicles and projects and can be converted to 3 more bedrooms. Kennebec Lake is the perfect choice for swimming, boating, paddleboarding, or fishing enthusiasts. This property is a true four-season paradise. In the winter, the lake transforms into a winter wonderland, ideal for skating, skiing, or exploring the area on your snowmobile. The 2+ acre lot provides plenty of space between neighbours, with mature trees offering shade and privacy. The property comes completely turnkey and is ready for immediate enjoyment. With the perfect blend of luxury and nature, this Kennebec Lake home is an exceptional opportunity. *EXTRAS* The garage has roughed-in plumbing and an existing sink that may be converted to another washroom. It also has in-floor radiant heat, which would allow for the possible addition of three more bedrooms. (id:55499)
Exp Realty
663 County Rd 15
Prince Edward County (Picton), Ontario
EXQUISITE EQUESTRIAN FARM ON OVER 8 ACRES IN QUINTA BAY AREA. DISCOVER AN EXTRAORDINARY OPPORTUNITY TO OWN AN 8+ ACRE EQUESTRIAN WATERFRONT FARM IN THE SERENE AND PICTURESQUE QUINTE BAY AREA. THIS PROPERTY PERFECTLY COMNIES MODERN LIVING IN EQUESTRIAN FACILITIES, AND PEACEFUL WATERFRONT VIEWS, OFFERING A UNIQUE LIFESTYLE FOR HORSES LOVERS AND NATURE ENTHUSIASTS ALIKE. THIS CHARMING 1 1/4 STORY HOME IS DESIGNED FOR COMFORT, FEATURING 2 COZY BEDROOMS, A 4-PIECE WASHROOM, PROPANE HEATING, AND A WELL-MAINTAINED SEPTIC SYSTEM. THE HOUSE OFFES A WELCOMING, RUSTIC CHARM, MAKING IT THE IDEAL RETREAT AFTER A DAY SPENT ENJOYING THE PROPERTY'S MANY OUTDOOR AMENITIES, EQUESTRIAN ENTHUSIASTS WILL BE THRILLED BY THE LARGE BARN, COMPLETE WITH 17 SPACIOUS STALLS, A GROOMING ROOM, AND A FEED ROOM. THE IMPRESSIVE 60 x 100 NEWLY BUILT INDOOR ARENA GUARANTEES YEAR-ROUND RIDING, WHILE THE RIDING RING AND 7 SECURE PADDOCKS PROVIDE AMPLE OUTDOOR SPACE FOR TRAINING AND TURNOUT. (id:55499)
Sutton Group - Summit Realty Inc.
U13 - 15 Elizabeth Street
Orangeville, Ontario
Are You Looking To Start Your Own Business Or Relocate To Another Area? This 3-Level Building May Be The Right Place For You. Situated In A Great Location In The Lovely Community Of Orangeville. Ideal For Office Space, Legal Or Medical Profession. Sufficient Parking Available To Both Tenants And Clients. Slight Escalation Of Rent In 2nd, 3rd, 4th And 5th Year. Utilities Included, Unless There Is An Electrical Panel In The Unit, Then The Tenant Pays Hydro. **EXTRAS: Lots Of Parking. (id:55499)
RE/MAX Real Estate Centre Inc.
158 - 8 Foundry Avenue
Toronto (Dovercourt-Wallace Emerson-Junction), Ontario
Family Friendly Brownstones On The Park Townhouse Community. Spacious Open Concept Main Floor With Large Windows And Natural Light Thru-Out. Kitchen Features Breakfast Bar, Stainless Steel Appliances And Granite Counters. Two Generous Sized Bedrooms And Primary With Walk-In Closet. Den With Built-In Desk - Great For Work-From-Home! Large Terrace With Gas Hookup - Perfect For All Year Round Barbecues And Entertaining. Easy Access To Public Transit. Walk To Balzacs Coffee, Food Basics, Corso Italia, The Junction, Earlscourt Park, Shopping, Restaurants And Everyday Conveniences! (id:55499)
Forest Hill Real Estate Inc.
1024 - 3041 Finch Avenue W
Toronto (Humber Summit), Ontario
Bright & Spacious Townhouse in Harmony Village!Welcome to this well-maintained 2-bedroom + den, 2-bathroom townhouse located in a quiet, family-friendly complex in Harmony Village. This open-concept home offers a functional layout, perfect for families, first-time buyers, or investors.Enjoy two separate walk-outs to a private backyard and private front yard, ideal for outdoor relaxing or entertaining. The den offers flexible use as a home office, guest room, or potential third bedroom. Features include stainless steel appliances, ensuite laundry, and a generously sized primary bedroom with a walk-in closet and semi-ensuite 4-piece bathroom.Conveniently located close to TTC, shopping, schools, and parks, with low maintenance fees and a welcoming community atmosphere.A must-see come take a look and make it yours! (id:55499)
Coldwell Banker The Real Estate Centre
22 Cloudburst Road
Brampton (Northwest Brampton), Ontario
Stunning and Beautiful Townhouse featuring 3 Spacious Bedroom and 3 Bathroom in the Northwest Brampton area for Sale. Offering the perfect blend of Comfort and Style, with Modern Open concept Layout, High end Finishes and abundant natural light in the house. This home is perfect for families and professionals alike. The Gourmet Kitchen boasts sleek countertop, cabinets, S/S Appliances and ample storage. Finished Basement and enjoy the Private Outdoor Backyard, perfect for relaxation or entertainment. Located in the family friendly neighborhood close to Schools, Parks, Shopping Malls, Local Transit and Go Station. Move in ready. (id:55499)
RE/MAX Gold Realty Inc.
161 Badgerow Way
Aurora, Ontario
Rare found Sun filled & Spacious Modern Townhouse In The Heart Of Aurora! 1851 Sqft from MPAC, Open Concept Family/Dining, Kitchen W/Granite Counters, Well Maintained, 9 Ft Ceiling, Oak Stairs & Beautiful Large Fenced-Up Backyard. Just Minutes To Hwy 404, Shopping, Restaurants, Groceries, Golf, Schools And Many Amenities. Rare Opportunity And A Must See! (id:55499)
Tron Realty Inc.
5210 Bethesda Road
Clarington, Ontario
Investment opportunity in a Prime location in Clarington! 94.867 acres. Operating as a golf course for the last 72 Years. Minutes from Highway 407. Don't Miss out on this amazing opportunity! (id:55499)
RE/MAX Premier Inc.
1119 - 2466 Eglinton Avenue E
Toronto (Eglinton East), Ontario
Welcome to this bright and spacious 2-bedroom, 2-bathroom condo located on the 11th floor of a well-maintained building in a family-friendly neighbourhood. This beautifully laid-out unit features a generous primary bedroom with ensuite, a second comfortable bedroom, a functional kitchen, a cozy family room, and a combined living and dining area perfect for entertaining. The large windows throughout fill the space with abundant natural light, creating a warm and inviting atmosphere. Enjoy the convenience of ensuite laundry, owned parking, and an exclusive-use locker. All utilities are included in the maintenance fees, making budgeting easy and stress-free. Ideally situated close to schools, parks, shopping, and transit, this home offers the perfect blend of comfort, convenience, and community, perfect for families, professionals, or anyone looking to enjoy quality living in a vibrant area. (id:55499)
Royal LePage Signature Realty
60 Jones Avenue
Oshawa (Centennial), Ontario
Nestled in the heart of Centennial, one of North Oshawa's most family-oriented neighborhoods, this charming 1.5 -storey home offers the perfect blend of comfort and convenience. Featuring 2 spacious bedrooms plus a versatile loft, this space can easily serve as a primary bedroom, home office, or bonus living area. The updated kitchen is ready for your culinary creations, with an exclusive use of the front porch while the shared side deck and back yard provides a perfect outdoor retreat. Shared laundry is conveniently located in the basement. Situated in a prime location, this home is surrounded by top-rated schools at all levels, a library, community center, and an active community association that fosters a welcoming atmosphere. With parks, a golf course, and plenty of green spaces nearby, outdoor enthusiasts will love the recreational opportunities. Don't miss the chance to live in one of Oshawa's most desirable communities-schedule your viewing today! (id:55499)
Homelife/cimerman Real Estate Limited
2nd Fl - 3545 Kingston Road
Toronto (Scarborough Village), Ontario
This property is situated on Kingston Rd and boasts excellent street exposure. The entire second floor, which covers approximately 4,258 square feet, is available for lease. It features 11 rooms, a kitchenette, and 3 washrooms, making it ideal for government offices, real estate firms, lawyers, medical practices, or any other office-based business (id:55499)
RE/MAX Excel Realty Ltd.
208 - 55 Nugget Avenue
Toronto (Agincourt South-Malvern West), Ontario
1,065Sft Of Beautiful Office Space Located On Sheppard And Mccowan, Minutes To Hwy 401. Lots Of lighting. Ideal For Many Uses. (id:55499)
RE/MAX Excel Realty Ltd.
206 - 55 Nugget Avenue
Toronto (Agincourt South-Malvern West), Ontario
1,065Sft Of Beautiful Office Space Located On Sheppard And Mcowan, Minutes To Hwy 401. Lots Of lighting. Ideal For Many Uses. (id:55499)
RE/MAX Excel Realty Ltd.
804 - 5 Everson Drive
Toronto (Willowdale East), Ontario
This southwest corner stunner is the urban retreat you've been waiting for. A sleek and spacious 2-bedroom + den, 3-storey stacked townhouse with 1,100 sq. ft. of thoughtfully designed living space and the cherry on top? A private 250 sq. ft. rooftop terrace with 270-degree sunset views. Fire up the BBQ, sip your favourite drink, and soak in the city skyline. Inside, natural light floods the space from multiple exposures, illuminating the engineered hardwood floors and highlighting the freshly updated kitchen, new carpets, and a crisp coat of paint. The expanded floor plan delivers a larger living and kitchen area, a smartly tucked-away powder room, and a versatile open den perfect for a home office, creative space, or a cozy reading nook (but if there's a child involved, it will be look-at-me playground central). And here's the real game-changer: all utilities (yes, all!) are covered in the maintenance fees: heat, A/C, hydro, water, and even underground parking. Budgeting? A breeze. Location? Unbeatable. Steps to Whole Foods, the LCBO, top-rated dining, parks, schools, libraries, shopping, and the TTC subway. Need to zip across the city? The 401 is minutes away. Whether you're a professional, a small family, or a savvy investor, this turn-key home offers the best value per square foot in Everson. Modern city living just got better. (id:55499)
Bosley Real Estate Ltd.
612 - 121 Mcmahon Drive
Toronto (Bayview Village), Ontario
The Unit Is Modern And Well-Maintained With Ample Natural Light. Open Concept Over 600 Sq Ft With Large Living Room. Fully Equipped Gym, Indoor Pool, And 24-Hour Concierge. The Location Is Convenient With Easy Access To Transit And Major Highway 401 &404, Shopping Malls. (id:55499)
Homelife Golconda Realty Inc.
907 - 1080 Bay Street
Toronto (Bay Street Corridor), Ontario
Rarely available U Condominium Studio Unit with owned Parking and Locker. Centrally Located Downtown! Steps to Yonge & Bloor Subway Lines. U of T, Hospitals, Yorkville, Museum & All Other Essential Amenities. Well-Maintained Owner Occupied, freshly painted throughout, engineered wood floors, open concept with large window and walkout to Large 70 SQFT. private balcony with clear south west view.built-in Murphy bed, built In Appliances. Quartz Countertop & Backsplash (id:55499)
Oneforall Realty Inc.


