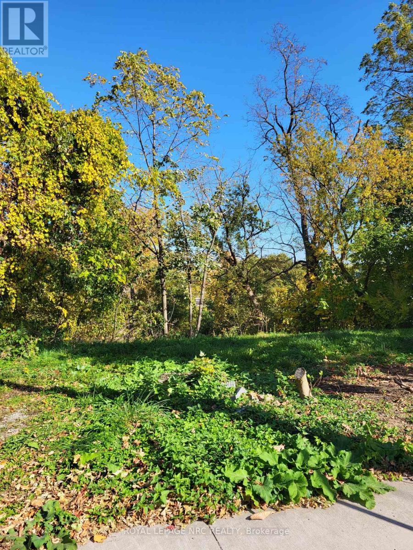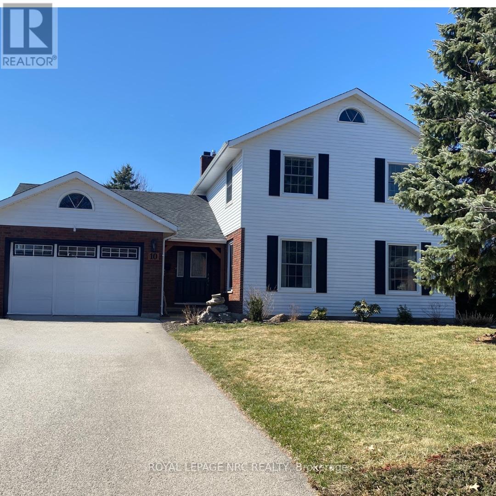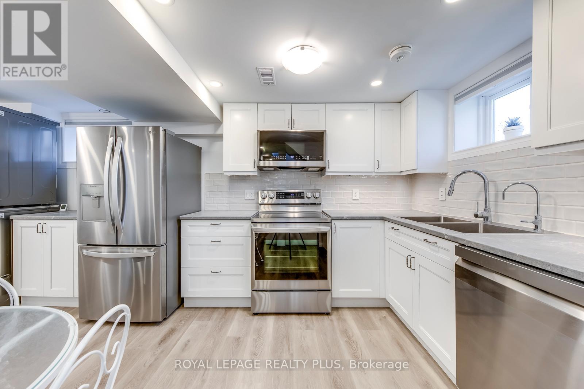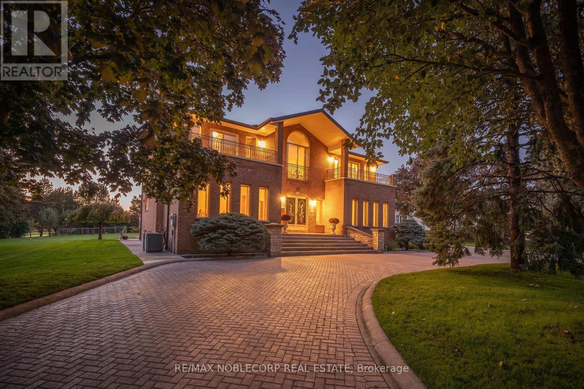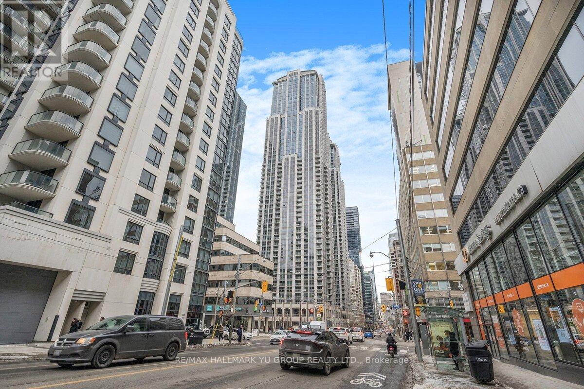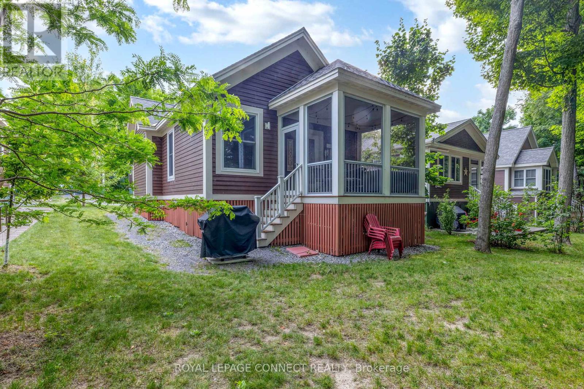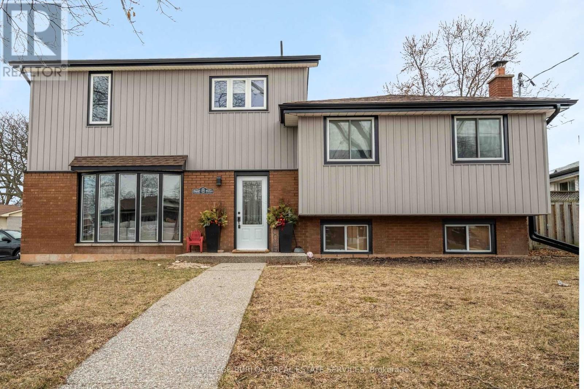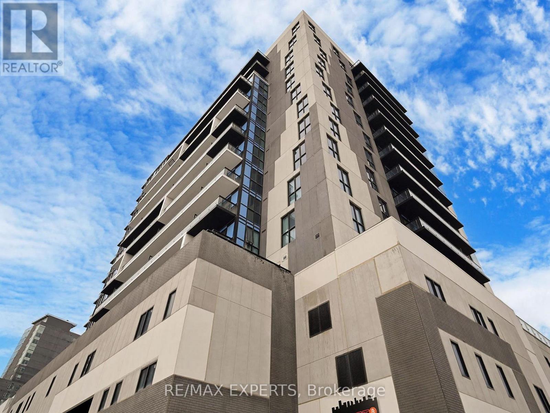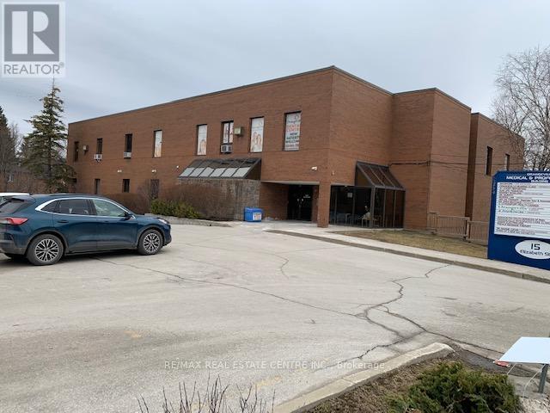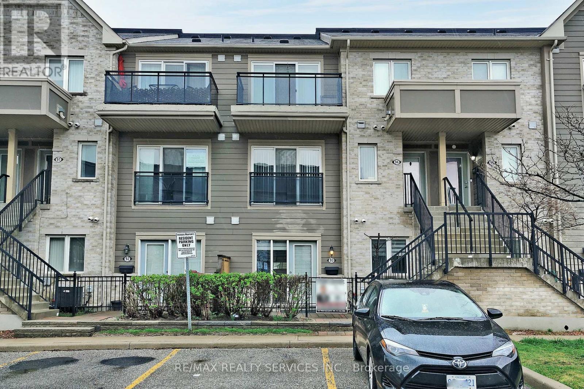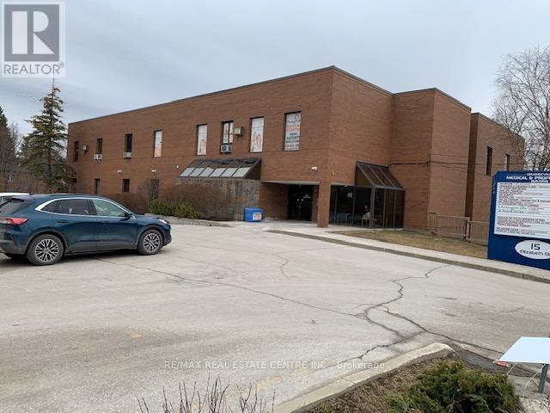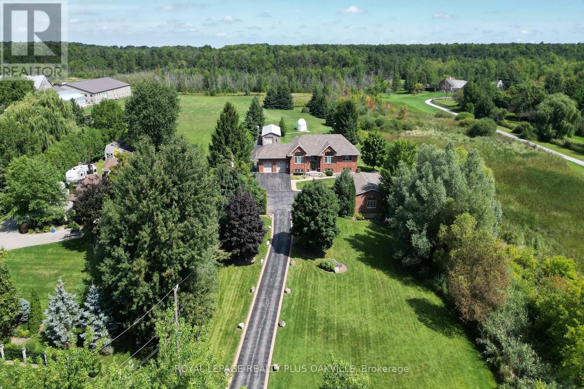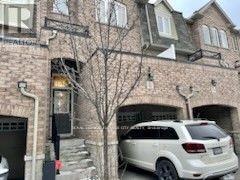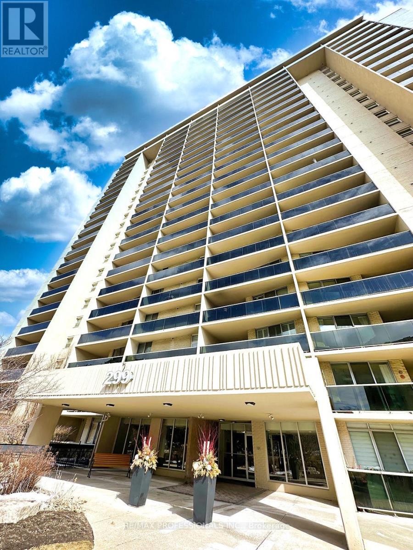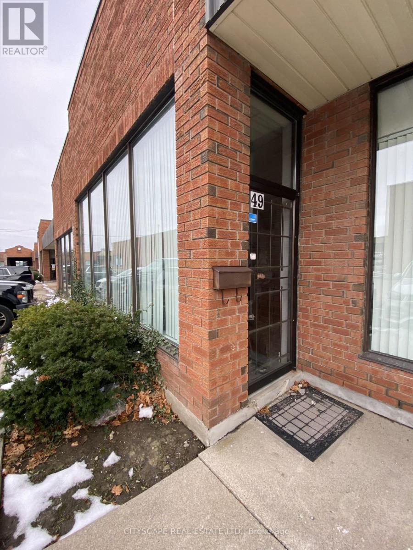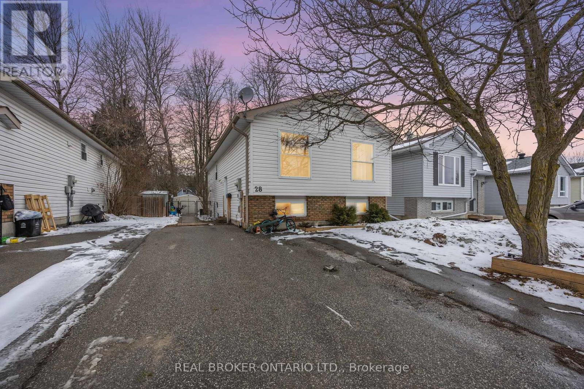21 - 25 Pebble Byway
Toronto (Hillcrest Village), Ontario
Fantastic and spacious condo townhouse in a prime location, renovated with numerous upgrades throughout! Newer kitchen counter top and back splash, (2023) elegant chandelier, and mirrored closet doors. Features a stove, (2023) washer, and dryer. (2023) 1,396 sq. ft., this home offers recreational facilities. Conveniently located near highly-rated schools such as Cliffwood P.S and A.Y. Jackson Secondary School, as well as North York General Hospital, Seneca College, and Fair view Mall. Easy access to parks, highways 401/404, Don Mills Station, public transit, and shopping. A perfect blend of comfort and convenience! (Pictures taken previously) (id:55499)
RE/MAX Rouge River Realty Ltd.
903 - 60 Shuter Street
Toronto (Church-Yonge Corridor), Ontario
Available April 1st - Be At The Centre Of It All - Fleur - 1 Bedroom Plus Den (Can Be Used As Second Bedroom) With South Views. Open Concept Kitchen Living Room -1 Full Bathroom, 569 Sqft. Ensuite Laundry, Stainless Steel Kitchen Appliances Included. Engineered Hardwood Floors, Stone Counter Tops. (id:55499)
RE/MAX Urban Toronto Team Realty Inc.
59 Paisley Green Avenue
Caledon (Caledon East), Ontario
Your DREAM home awaits you! Welcome to 59 Paisley Green Avenue, a true masterpiece, nestled on a sought-after, picturesque,family-friendly street, in the heart of prestigious Caledon East,steps to Greer Park, schools,community recreational & sports facilities, trails and the downtown core!This breathtaking home, which features 3 large bedrooms plus a convenient loft/media space (can easily convert into a 4th bedroom) has approx.3300 sqft of living space, has been recently renovated with over 200K worth of high-end, designer upgrades and finishes, and features the absolute best of style and function! The double door entry leads to a fabulous,bright-open-concept layout! You'll be impressed at every turn, with the custom features and attention to detail including:8"x42" porcelain from Spain & 24"x48" porcelain, custom wainscotting, 9Ft ceilings,pot-lights,Hunter Douglas blinds & closet organizers,elegant light fixtures, hardware & large windows! Fall in love with your custom & dreamy Chef's Kitchen,which could easily be featured on any home-design show or magazine! The showstopping kitchen has been meticulously crafted,& features high-end built-in appliances & cabinetry,MSI Quartz counters & back-splash,a stunning 88"x 52" island w/Quartz,modern hardware & fixtures,pot-filler & pot drawers,custom range hood,hidden appliance garage,& separate coffee bar!Walk-out to a custom deck that overlooks the beautifully landscaped backyard,ideal for entertaining family & friends!The main floor features a new custom laundry room with entrance to double garage & a walk-in coat room w/organizers! The 2nd level features large bedrooms, w/huge primary bedroom w/2 closets & large luxurious 5Pc ensuite, and also a loft-for your office,playroom or 4th bedroom!The lower level is spectacular! It boasts 2nd open concept family room w/fireplace, custom kitchen w/quartz counters,a gym/bedroom,a full 3Pc bathroom,many storage areas & cold cellar!A MUST see to appreciate,book your showing (id:55499)
Right At Home Realty
512 - 6 David Eyer Road
Richmond Hill, Ontario
Introducing this stunning, brand-new 2-bedroom, 2-bathroom corner unit featuring a spacious 972 sq. ft. layout with over $20,000 in premium interior upgrades. Facing southwest, enjoy breathtaking city views and surrounding green spaces from not one, but two private balconies. The building features a range of hotel-inspired amenities, including a sophisticated lobby with concierge service, a versatile party room, a state-of-the-art theater, a fully-equipped gym and yoga studio, and a convenient pet washing station. Residents can enjoy a business conference center, a children's entertainment room, a private dining area, a music room, and a beautifully furnished outdoor lounge complete with BBQ and dining spaces. Located in a prime area of Richmond Hill, you'll be just steps away from Richmond Green Park, golf courses, nature trails, sports fields, libraries, and community centers. A short walk takes you to Costco, Home Depot, and an array of shops, restaurants, and transit options, with easy access to Highway 404. The unit comes with one locker and underground parking, plus additional visitor parking for guests. **EXTRAS** 20K+ in upgrades (kitchen, bathrooms, flooring, decor) - to be emailed (id:55499)
Realty Wealth Group Inc.
42 Lock Street
St. Catharines (438 - Port Dalhousie), Ontario
Fantastic Building lot, one of a kind lot in the heart of Port Dalhousie. Great view of the lake and Lakeside Park. Plans have been approved and attached herewith. Do not miss out on this one in a lifetime opportunity. Survey and Soil stability studies available (id:55499)
Royal LePage NRC Realty
13 Westmount Crescent
Welland (769 - Prince Charles), Ontario
Well cared for 3+1 bedroom large 1529 square foot brick bungalow in prime north end area of Welland. This home features a professionally added large step down family room with gas fireplace and skylight leading into a bright sun room also adding to the beauty of this home. Formal living room, spacious kitchen with dining room, 2 baths, central air. Basement finished with large rec room, 4rth bedroom and 3 piece bath. Flexible closing and ready for the next lucky owner to add their personal touches. Good potential for a main floor in law suite with proper renos. (id:55499)
Royal LePage NRC Realty
10 Vinemount Drive
Pelham (662 - Fonthill), Ontario
Location, Design, Updates, Inground Heated Saltwater Pool and Basement Walk up! Isn't this the exact list you had for your dream house? This sprawling main floor layout is super functional and elegant. You will be impressed with the sleek updated design throughout and the beautiful, with elegant finishes. Do you work from home? Finally there's a home with a main floor office that has bright, large windows. This floor has a living room as well as a large sunken family room. If you need to work from home, no need to have clients walk through the house, the front facing living room and office are open with each other. The kitchen/DR/ FR space is the highlight of this home. Your feet will appreciate the warm cork flooring in the kitchen as you whip together your next dinner party. Loads of prep space on these counters and huge kitchen island with breakfast bar. The dining area accommodates a large dining table with lovely airy windows surrounding it as you look out onto the lush yard. The sunken family room completes this floor with sliding doors to the backyard and pool. The second floor boasts a huge primary bedroom with ensuite privilege. The large updated bathroom has plenty of space with a walk in shower and double sinks. Two basement levels add lots of extra living space with a full bathroom. The sub basement has a walk up to the yard, or it's own entrance if you need that. The backyard has a saltwater pool that is separately fenced. Behind the pool you can start your own garden in the raised bed garden area. The shed adds a great place for storage for all your pool toys. Located in the very desirable A.K. Wigg school district. This home will NOT disappoint you. It's a treat to see. Come for a visit! Roof 2021. Many windows replaced '23/24. HWT 1 yr. Exterior painted and washed 3 yrs ago. Liner 2022, cover 1 yr old. (id:55499)
Royal LePage NRC Realty
8876 County Road 56
Utopia, Ontario
Meticulously Well-Maintained 3-Acre Industrial Property. 3400 SF Shop | 4500 SF Shop | 850 SF Office | 2-Bdrm Apt | 40 Self Storage Units | Outside Storage Excellent opportunity for businesses seeking ample space, practical facilities, and convenience all in one location. Just 10 minutes to Hwy 400 in Barrie, you'll benefit from close proximity to major transportation roads. With many different revenue sources, this property is prime for an investor or a business who wants to operate out of a portion of the property while collecting supplementary income off the rest. Site can comfortably accommodate another 12,000sf building. (id:55499)
Maven Commercial Real Estate Brokerage
Lower Level - 4 Greenacres Road
Toronto (Beechborough-Greenbrook), Ontario
Brand new, fully legal lower-level suite available for lease with a private entrance and recording studio-quality soundproofing for ultimate privacy. This bright unit features oversized above-ground windows, fully dimmable pot lights, insulated floors, and a spacious den ideal for a home office. The full-size kitchen includes stainless steel appliances, under-cabinet lighting, and extra deep drawers. Enjoy the comfort of heated bathroom floors, a rainfall shower with tub, an oversized washer and dryer, and abundant storage with large closets throughout. High-speed internet is included, and shared access to the backyard is permitted. Street parking is available, with on-site parking offered at an additional cost. Utilities are split 70/30 with the main unit. The unit can be leased fully furnished if desired, making it a perfect turnkey solution for a quiet professional. Thoughtfully designed with high-end finishes, this suite offers comfort, privacy, and convenience in every detail. (id:55499)
Royal LePage Realty Plus
72 Balding Boulevard
Vaughan (East Woodbridge), Ontario
Discover an exceptional opportunity at 72 Balding Blvd, located in the prestigious National Estates and backing directly onto the 6th hole of the renowned National Golf Club of Canada. This rare 1-acre prime real estate offering, available for the first time, boasts one of the best lots in the area--flat, rectangular, and featuring a west-facing backyard, perfect for enjoying beautiful sunsets and providing ample privacy among mature trees. The meticulously maintained home offers over 5,000 square feet of living space, including 4 spacious bedrooms, 5 bathrooms, and 9-foot ceilings. With a 4-car garage, a horseshoe driveway, and abundant parking, this property is ideal for builders looking to create something extraordinary or homeowners ready to renovate and craft their dream home. Don't miss this chance to own a piece of paradise in the exclusive National Estates community! (id:55499)
RE/MAX Noblecorp Real Estate
43 - 10 South Creek Drive
Kitchener, Ontario
Amazing opportunity to own pre- construction stacked townhomes in prestigious neighbourhood of Doon South Kitchener, Flexible closing in 30,60,90 days and six months. $20,000 deposit required to book your unit. 1 parking is included. $0.20 Maintenance fee per month, Lots of incentives from builder as 5 piece appliances, upgrades worth $50,000, free right to lease, free assignment, $0 development charges and much more. Close to many amenities as Walmart, home depot. (id:55499)
Save Max Real Estate Inc.
1501 - 225 Commerce Street
Vaughan (Vaughan Corporate Centre), Ontario
Welcome to Festival Condos, Vaughans newest and most exciting development! This stunning 1+Den unit boasts a functional floor plan with abundant natural light and a fully enclosed denperfect for a home office or even a second bedroom. Enjoy a modern open-concept layout, high-end finishes, and floor-to-ceiling windows that maximize brightness throughout. Located just steps from Vaughan Metropolitan Centre (VMC) Subway Station, youll have easy access to downtown Toronto and surrounding areas. Plus, take advantage of state-of-the-art amenities, including a fitness center, party room, rooftop terrace, and more. Experience luxury, convenience, and vibrant city livingall in one! (id:55499)
Real Broker Ontario Ltd.
4101 - 763 Bay Street
Toronto (Bay Street Corridor), Ontario
Soar above the city is this 1-bedroom bright & cozy suite on the 41st floor of the Residences of College Park, offering unobstructed skyline views, and a RARE same-floor locker for added convenience. Enjoy direct underground access to College subway station, Grocery stores, LCBO & many more conveniences without having to go outside. The building includes a full suite of amenities like 24-hr Concierge, Indoor Pool, Whirlpool, Sauna & Fitness Centre; Theatre; Virtual Golf & Ping Pong; Computer Room & Meeting Room; Party Room & Billiard Tables; Guest Suites and Landscaped Terrace. Steps to U of T, TMU, 4 major hospitals, Eaton Centre, Financial Districts, shops, restaurants, and more! (id:55499)
RE/MAX Hallmark Yu Group Realty Ltd.
2b - 26 King Street W
Cobourg, Ontario
Located in the heart of historic downtown Cobourg, just steps from renowned restaurants, boutique shopping, and the beautiful Cobourg Beach, "The Judges Chambers" offers a spacious and bright three-bedroom apartment. Designed for both comfortable living and entertaining, this residence features in-suite laundry for added convenience and includes a dedicated parking space. A perfect blend of charm and modern amenities, this is an exceptional opportunity to experience the best of downtown living. (id:55499)
Royal LePage Estate Realty
178 - 11 Farm View Lane
Prince Edward County (Athol), Ontario
Welcome to 11 Farm View Lane, a well-loved Waupoos model cottage tucked into the peaceful Woodlands area of East Lake Shores. This 2-bedroom, 2-bath seasonal home features vaulted ceilings in the open-concept kitchen, living and dining areas, creating a spacious, easygoing layout for relaxing or entertaining. The screened-in porch is a perfect extension of the living space great for quiet mornings or warm summer evenings and the backyard offers extra privacy with no rear neighbours behind. The cottage is being sold as fully furnished, so you can move in and enjoy it right away. Located just a short stroll to the beach, adult pool and gym, with access to all the fantastic amenities this gated community has to offer: 2 swimming pools, courts for tennis, basketball and bocce, a gym, playground, mini-putt, leash-free dog park, nature trails, and 1,500 feet of waterfront on East Lake with shared canoes, kayaks and paddleboards. A full calendar of seasonal activities like yoga, aquafit, Zumba, line dancing, live music and kids crafts makes it easy to meet new friends and be part of the fun, or simply unwind at your own pace. The community is friendly, welcoming, and pet-friendly, too. Open from April through October, East Lake Shores is just minutes from Sandbanks Provincial Park, downtown Picton, and many of Prince Edward Counties best wineries, farm stands, and restaurants. Monthly condo fees are $669.70 (billed 12 months/year) and include TV, high-speed internet, phone, water/sewer, and use of all amenities. The optional corporate rental program provides full guest service, including linens, cleaning, and restocking essentials an easy income opportunity with minimal effort. A turnkey getaway or a great investment enjoy the County at its best. (id:55499)
Royal LePage Connect Realty
143 - 6 Farm View Lane
Prince Edward County (Athol), Ontario
Welcome to 6 Farm View Lane, a bright and cheerful Waupoos model cottage tucked into the quiet Woodlands area of East Lake Shores. This well-maintained 2-bedroom, 2-bath seasonal home offers a comfortable open layout with vaulted ceilings over the kitchen, living and dining areas. The bedrooms are thoughtfully placed at opposite ends of the cottage for added privacy, with a full four-piece bath for guests and a private three-piece ensuite in the main bedroom. At the front, a peaceful sunroom looks out to a backdrop of mature trees and a neighbouring farm no front neighbours in sight while the back faces Farm View Lane, away from the busier sections of the resort. Open from April through October, East Lake Shores is a gated condominium resort just minutes from Sandbanks Provincial Park, the shops and restaurants of Picton, wineries, breweries, and farm stands throughout Prince Edward County. Monthly condo fees of $669.70 (billed year-round) include TV, high-speed internet, phone, water/sewer, and all amenities. Income opportunity available through a turnkey rental program that handles cleaning, guest supplies, and management. A great way to enjoy the County without all the work! (id:55499)
Royal LePage Connect Realty
8 Banff Drive
Hamilton (Berrisfield), Ontario
Turnkey investment or house hacking opportunity! This 3-unit property includes a legal duplex and a detached garden suite, generating over $7,000/month in rental income with AAA+ tenants. Fully renovated in 2023 with quality craftsmanship, each unit offers its own driveway parking, in-unit laundry, privately fenced backyard, tankless water heater and separate water meter. The spacious main unit spans three levels, featuring 4 bedrooms, 2.5 bathrooms, and a primary suite with a walk-in closet, ensuite with a soaker tub and double sinks, and a large private balcony. The basement studio is bright and inviting, with oversized windows and an electric fireplace. Completing the property, the garden suite offers 2 bedrooms and 1.5 bathrooms, making this an exceptional income-generating opportunity! Located on the Hamilton Mountain is a family-friendly neighbourhood, just a walks away from amenities, parks and schools. (id:55499)
Royal LePage Burloak Real Estate Services
391 East 16th Street
Hamilton (Hill Park), Ontario
Welcome to 391 East 16th Street, a charming 3-bedroom bungalow nestled in a quiet cul-de-sac on the desirable Hamilton Mountain. This well-maintained home is perfect for families, investors, or those seeking a peaceful lifestyle with the convenience of nearby amenities. The main floor features three spacious bedrooms filled with natural light, offering comfort and functionality for any household. The fully finished basement provides excellent in-law suite potential, complete with a second kitchen, a large living area, and a private entrance, making it ideal for multi-generational living or rental income. A detached garage offers secure parking and extra storage, while the covered concrete patio is perfect for outdoor entertaining or simply relaxing, regardless of the weather. The home sits on a generous pie-shaped lot, providing ample backyard space for gardening, kids to play, or hosting summer gatherings. Situated in a quiet cul-de-sac, this home offers privacy and minimal traffic, making it a haven for families. The location is conveniently close to schools, parks, shopping, and public transit, with easy access to major highways for commuters. Lovingly maintained with quality finishes, this move-in-ready home also offers the potential to personalize and make it your own. Whether youre looking for a comfortable family home or a versatile property with income potential, 391 East 16th Street is a rare find in a sought-after neighborhood. Dont miss your chance to own this gem! (id:55499)
Royal LePage Real Estate Services Ltd.
86 Willits Crescent
Brant (Brantford Twp), Ontario
A remarkable bungalow in the quiet community of St. George. 1/3 of an acre, pie shaped-irregular lot, backing onto agricultural lands. This home was custom built 12 years ago, by the current owner. Extensive list of custom upgrades available upon request. Extraordinary attention to detail during the construction. Calm, neutral colours and finishes throughout. Open concept living area on the main floor, with patio access to the back yard. The main floor has 9 ft ceilings with a 14 ft ceiling in the Great Room. Hardwood flooring on the main level, with carpeted bedrooms. The kitchen has lots of cupboards, and a large centre island. The stove is electric, but he kitchen has a gas hookup if preferred. The basement has extra space for additional bedrooms. A small room at the bottom of the stairs, could be converted into a full second kitchen. Beautifully landscaped front and backyards. Enjoy the beautiful sunrises from the backyard, over the rural landscape. (id:55499)
RE/MAX Real Estate Centre Inc.
Upper - 5 Manor Drive
Kitchener, Ontario
Welcome to 5 Manor Drive in the heart of Kitchener - Waterloo ! This charming home is nestled in a friendly, welcoming community, offering a perfect blend of tranquility and convenience. This unit features three spacious bedrooms and two bathrooms, ideal for families or professionals looking for comfort and style. Enjoy the best of both worlds with easy access to local amenities while being surrounded by nature. Don't miss out on this fantastic opportunity! (id:55499)
Keller Williams Co-Elevation Realty
1202 - 128 King Street N
Waterloo, Ontario
Introducing ONE28 Condos Suite #1202! This spectacular 2 bedroom, 2 bathroom suite boasts almost 1000 Sq. Ft. of interior living space and includes 1 Parking space and 1 Locker! Enjoy an open concept kitchen with backsplash, stainless steel appliances, a study/ dining area and a bright living room with access to a walk-out balcony, tons of Natural light with South and East exposure. This suite is the perfect place to call home for any student, growing family, downsizers and first time home buyers! Live in the centre of it all, located just minutes from Downtown Waterloo, Wilfred Laurier University, Waterloo University, UW Tech. Park, shopping, dining and entertainment! Enjoy all the convenient amenities this building has to offer! Lighting improvements to the hallway coming soon! (id:55499)
RE/MAX Experts
L09 - 15 Elizabeth Street
Orangeville, Ontario
Are You Looking To Start Your Own Business Or Relocate To Another Area? This 3-Level Building May Be The Right Place For You. Situated In A Great Location In The Lovely Community Of Orangeville. Ideal For Office Space, Legal Or Medical Profession. Sufficient Parking Available To Both Tenants And Clients. Slight Escalation Of Rent In 2nd, 3rd, 4th And 5th Year. Utilities Included, Unless There Is An Electrical Panel In The Unit, Then The Tenant Pays Hydro. **EXTRAS: Lots Of Parking. (id:55499)
RE/MAX Real Estate Centre Inc.
93 - 60 Fairwood Circle
Brampton (Sandringham-Wellington), Ontario
One Bedroom Suite Boasting An Open Concept Living/Dining Area With Laminate Floors, Refinished Kitchen Cabinets With Stainless Steel Appliances, A Breakfast Bar & Mirror Back Splash. A Full 4 Piece Bathroom! Carpet & Bathroom Have Been Professionally Cleaned! Spacious Ground Level Terrace. Great Location With Easy Access To Highways, Transit, Banks, Restaurants, Shopping Plus Much More. Includes 1 Parking. (id:55499)
RE/MAX Realty Services Inc.
M12 - 15 Elizabeth Street
Orangeville, Ontario
Are You Looking To Start Your Own Business Or Relocate To Another Area? This 3-Level Building May Be The Right Place For You. Situated In A Great Location In The Lovely Community Of Orangeville. Ideal For Office Space, Legal Or Medical Profession. Sufficient Parking Available To Both Tenants And Clients. Slight Escalation Of Rent In 2nd, 3rd, 4th And 5th Year. Utilities Included, Unless There Is An Electrical Panel In The Unit, Then The Tenant Pays Hydro. **EXTRAS: Lots Of Parking. (id:55499)
RE/MAX Real Estate Centre Inc.
L15 - 15 Elizabeth Street
Orangeville, Ontario
Are You Looking To Start Your Own Business Or Relocate To Another Area? This 3-Level Building May Be The Right Place For You. Situated In A Great Location In The Lovely Community Of Orangeville. Ideal For Office Space, Legal Or Medical Profession. Sufficient Parking Available To Both Tenants And Clients. Slight Escalation Of Rent In 2nd, 3rd, 4th And 5th Year. Utilities Included, Unless There Is An Electrical Panel In The Unit, Then The Tenant Pays Hydro. **EXTRAS: Lots Of Parking. (id:55499)
RE/MAX Real Estate Centre Inc.
5101 Mount Nemo Crescent
Burlington, Ontario
Beautiful one-of-a-kind country property, more than 5,805 sq ft of living space, see attached floor plans. Four bedroom, four and half bath Raised Ranch just minutes north of Burlington. This property boasts two completely finished levels. Perfect for a large family, in-law suite or rental potential for the lower level. The main level has 3 bedrooms (one with a loft), the primary bedroom has a gorgeous ensuite and walk in closet, main floor bath, laundry, formal living and dining room, kitchen is spacious with loads of counterspace, 2 built-in ovens, and gas range. The lower level is fully finished with multiple walkouts. Full kitchen, family room, dining room and living room, one bedroom with ensuite, plus an additional bathroom and private laundry facilities, and 4 foot Olympic swim spa. Car or Hobbyist Dream, attached 622 sq ft garage. Front garage 1505 sq ft, back garage 1138 sq ft and garages are heated. Loads of additional parking. A must see! (id:55499)
Royal LePage Realty Plus Oakville
Ll1 - 2920 Dufferin Street
Toronto (Yorkdale-Glen Park), Ontario
This spacious lower-level suite is ideal for any medical-related practitioner, government agency with a focus on health and welfare, or any other office uses. The building was fully renovated in 2019 and offers an attractive contemporary design. It features an elevator to each floor, on-site visitor parking, and one reserved parking spot. Existing tenants include a pharmacy, physiotherapy clinic, dental clinic, family physicians, etc. This suite is ready to be finished to your specific needs, offering great flexibility to accommodate your use. The unit may also be suitable for storage. Unit LL2 is also available and can be combined for a total of 2,967 square feet if needed. The building is located in a prime location with easy access to public transportation and high pedestrian and vehicular traffic. (id:55499)
RE/MAX West Realty Inc.
Ll2 - 2920 Dufferin Street
Toronto (Yorkdale-Glen Park), Ontario
This spacious lower-level suite is ideal for any medical-related practitioner, government agency with a focus on health and welfare, or any other office uses. The building was fully renovated in 2019 and offers an attractive contemporary design. It features an elevator to each floor, on-site visitor parking, and one reserved parking spot. Existing tenants include a pharmacy, physiotherapy clinic, dental clinic, family physicians, etc. This suite is ready to be finished to your specific needs, offering great flexibility to accommodate your use. The unit may also be suitable for storage. Unit LL1 is also available and can be combined for a total of 2,967 square feet if needed. The building is located in a prime location with easy access to public transportation and high pedestrian and vehicular traffic. (id:55499)
RE/MAX West Realty Inc.
204 - 3660 Hurontario Street
Mississauga (City Centre), Ontario
This office space boasts expansive glass windows along the walls, offering four private offices with stunning, unobstructed street views. Situated within a meticulously maintained, professionally owned, and managed 10-storey office building, this location finds itself strategically positioned in the heart of the bustling Mississauga City Centre area. The proximity to the renowned Square One Shopping Centre, as well as convenient access to Highways 403 and QEW, ensures both business efficiency and accessibility. For your convenience, both underground and street-level parking options are at your disposal. Experience the perfect blend of functionality, convenience, and a vibrant city atmosphere in this exceptional office space. (id:55499)
Advisors Realty
1710 - 4655 Glen Erin Drive
Mississauga (Central Erin Mills), Ontario
Location! Location! Erin Mills Town Centre, Credit Valley Hospital, Public Transportation And Major Highways Only Minutes Away!! Welcome To Downtown Erin Mills! Beautiful And Functional Building With Concierge At Lobby, Indoor Swimming Pool, Party Room, Fitness Area, Outdoor Terrace & More!! This One Bedroom + Den Suite Comes With One Parking And One Locker. 1 Bedroom + Den Suite With Floor To Ceiling Windows, 9 Foot Ceilings W/Water Sprinklers, Wide Laminate Flooring, Ensuite Laundry With Washer/Dryer, Stainless Steel Kitchen Appliances, Quartz Kitchen Countertop, & Window Coverings (id:55499)
Hc Realty Group Inc.
212 - 1490 Bishops Gate
Oakville (1007 - Ga Glen Abbey), Ontario
Welcome to 1490 Bishops Gate, this spacious 3-bedroom suite has been upgraded throughout and offers an impressive walkout balcony overlooking the forests of McCraney Creek in the heart of Glen Abbey. Please note two (2) owned parking spots. Boasting over 1300 square feet with 3 bedrooms and 2 baths with open concept design the primary bedroom is a private retreat from the rest of the home and features a full 4-piece bathroom with a linen closet, double closets, and an attractive study/reading nook with bright windows overlooking the greenspace. The kitchen has been upgraded to white cabinetry with decorative handles, an impressive breakfast bar with seating for 4, and an upgraded tiled backsplash with under-mount lighting. The eat-in area features a French door walkout to the spacious balcony with desirable west exposure overlooking the ravine. The 2nd & 3rd bedrooms are generous in size and are separated by their private 4-piece bath. Please note this home offers its ensuite laundry. This home also boasts an open-concept living and dining room which features hardwood flooring that flows into the primary bedroom. Please note the entire home has been freshly painted in neutral colours. Amenities include a Gym, Party Room, Visitor Parking, BBQs, Car Wash, Meeting Room, Sauna, and Security System. Conveniently located just steps away from the Glen Abbey Rec Centre with arena, pool, gym & library, Oakville Gymnastics Club, Abbey Park & Loyola High Schools, Pilgrim Wood Public School, McCraney Creek Trail which connects to all walking trails in Glen Abbey. Steps To Shopping Center, Parks & Trails, minutes to QEW/403/407, Oakville Hospital GO station, and public transit. This is a rare find in the heart of Oakville. (id:55499)
RE/MAX Aboutowne Realty Corp.
Lower - 70 Murrie Street
Toronto (Mimico), Ontario
The basement apartment at 70 Murrie Street in Toronto's Mimico neighborhood offers a bright and spacious living environment. This 950-square-foot unit features two bedrooms and one bathroom, designed with an open-concept layout that enhances the sense of space. The kitchen and bathroom have been updated with new fixtures, providing a modern touch. Residents will appreciate the convenience of in-unit laundry facilities. The property boasts a fully fenced, large private yard, offering ample outdoor space for relaxation. Located close to schools, parks, trails, restaurants, shopping centers, highways, and GOTransit, the apartment ensures easy access to various amenities and is just minutes from downtown Toronto. Public transportation is readily accessible, with 24-hour TTC service steps away. Utilities, including internet, hydro heat and water, are extra and shared at 40%. Cable is shared. Please note that smoking is not permitted on the premises. Street parking is available. The unit is partially furnished (Dresser in larger bedroom). (id:55499)
Exp Realty
Bsmt - 833 Farmstead Drive
Milton (1038 - Wi Willmott), Ontario
This brand-new basement apartment features modern finishes and brand-new appliances throughout. It includes two spacious bedrooms with ample closet space, and an open-concept living area filled with natural light. The sleek kitchen boasts high-end appliances and stylish countertops. The apartment has a separate entrance for complete privacy and convenience. Additional perks include separate laundry, one designated parking space, fresh paint, contemporary flooring, and updated fixtures, making it a cozy, comfortable, and stylish living space (id:55499)
Cityscape Real Estate Ltd.
82 Magdalene Crescent
Brampton (Heart Lake East), Ontario
Excellent Value in Bramptons Heart Lake Area! This gorgeous 3-bedroom plus den home offers a bright and beautiful open-concept layout with 9 ceilings on the main floor. The den can be used as a fourth bedroom or office, providing extra flexibility. Featuring an eat-in kitchen, combined living and dining area, a master en-suite, and an additional washroom, this home is designed for comfort. The walk-out basement and ground-floor access to the garage add convenience. Located in a prime area close to Trinity Common Mall, schools, Brampton Civic Hospital, HWY 410, and Turnberry Golf Course, this is an opportunity you dont want to miss! (id:55499)
Royal LePage Flower City Realty
52 - 362 Plains Road E
Burlington (Lasalle), Ontario
Beautiful Branthaven 2 storey townhouse in desirable Aldershot location. Close to Go train stations, Hwy 403 .QEW, the 407 or local transit if desired. Shopping is abundant with signature grocery stores like Longo's and Fortino's. Mapleview Mall, coffeeshops and restaurants are all close by. This unit is along the back of a small complex. It has a private backyard with a balcony that leads to a private patio. It is surrounded by mature cedars or privacy fence. This unit backs onto detached homes with mature landscaping. The exterior is done with Branthavens signature stone and brick and is maintenance free. On entering the home there is a spacious foyer with neutral ceramics and 9 ft ceilings. The open concept main level includes rich tone hardwoods that coordinate with the kitchen cupboards. The kitchen has S/S appliances and lovely granite countertops. Spacious dining and living area with large picture window and sliding glass doors to the backyard. On the second level there is hardwood on the landing .The primary bedroom has double entry doors and there is a walk in closet and lovely 3 pce ensuite. There are 2 more good sized bedrooms with neutral broadloom as well as a 4pce bathroom and a laundry room with a utility sink and linen closet. Basement is unfinished (id:55499)
Royal LePage Burloak Real Estate Services
215 - 3060 Rotary Way
Burlington (Alton), Ontario
Location***A sun-filled carpet free upgraded bright 1 Bedroom + Den unit facing to revine in Burlington prime location. Walkout open Balcony facing East, overlooking Pond.New Vinyl Floors, Pot lights, paint, S/S Fridge, S/S stove, Counter tops and backsplash. 2 Parking Spaces and Locker. Access to exclusive party room! All amenities withing 2 min drive. Well maintained building with out door children park. Lots of visitor parkings. Close to 407 and 403/QEW (id:55499)
Century 21 Green Realty Inc.
1508 - 299 Mill Road
Toronto (Markland Wood), Ontario
Welcome to Millgate Manor! Step into this spacious and stylish 2+1 bedroom condo, a true bungalow in the sky offering sunset views and an abundance of natural light. Boasting hardwood floors throughout, this expansive suite is designed for both comfort and elegance. The modern, updated kitchen features ample cabinetry, quality appliances, and plenty of counter space, making meal preparation a delight. The primary suite offers a huge wall to wall closet and a 3 piece ensuite bath. With fresh, neutral paint and plenty of ensuite storage, you can move in and start enjoying your new home right away. This condo comes with one parking spot, and the all-inclusive maintenance fee covers all utilities plus Rogers cable, ensuring a worry-free lifestyle. Don't miss this incredible opportunity to own a beautifully updated, move-in-ready condo! (id:55499)
RE/MAX Professionals Inc.
606 - 400 Webb Drive
Mississauga (City Centre), Ontario
Welcome To This Beautiful Masterpiece Located In The Heart Of Mississauga. This Beauty Includes 2 Spacious Bedrooms And A Den/ Office Space, Bathroom, Living, Dining And Kitchen Open Concept And Its Own Laundry. Updated Kitchen With Quartz Counter Tops & Custom Backsplash. Breath Taking Views From Its Open Walkout Balcony Which Is Completely Private. Its Spectacular Floor Plan Gives It A Great Flow With Lots Of Natural Sunlight Through Its Big Windows And Glass Doors. Building Has All The Amenities You Need Including Indoor Pool, Sauna, Gym, Tennis, Games Room, Rec/Party Room, 24 Hr Security, Library And So Much More. This Move-In Ready Property Is Perfectly Located In A High Demand Area With Everything Walking Distance Including Shopping, Hospital, Schools And Parks. And That's Not Enough, This Amazing Unit Is Just Steps Away From Square One, Go Transit, And Hwy 403. It Can't Get More Convenient Than This. (id:55499)
Fine Homes Realestate Inc.
B - 1652 Dufferin Street
Toronto (Corso Italia-Davenport), Ontario
Updated 2-Bedroom + Bath Basement Apartment in Prime Corso Italia! Just steps from the vibrant Dufferin & St. Clair Intersection, approx. 774 Sq. Ft. of Modern Open-Concept Living Space with plenty of natural light form Above Ground Windows. The Contemporary White Kitchen features Quartz Countertops, Designer Backsplash, and Newer Appliances, while the upgraded spa-like bathroom includes a Glass Shower. Sleek Modern Radiators are powered by an eco-efficient gas combi system, ensuring both economical and environmentally friendly operation. Both bedrooms have windows and closet/storage areas. Walk or bike to Earlscourt Park and J.J.Piccininni Community Centre with indoor pool and outdoor ice rink. Walking distance to Toronto Public Library, St. Clair shops and restaurants - Tre Mari Bakery, Marcello's, Pizza e Pazzi, LCBO, No Frills. TTC at door, quick streetcar to St. Clair W station or short bus ride to Dufferin station. (id:55499)
RE/MAX Ultimate Realty Inc.
Th 101 - 65 Annie Craig Drive
Toronto (Mimico), Ontario
Executive Condo Town House @ Mattamy Vita2, 2 Bedroom Plus Den (With Separate Door) Can Be Used 3rd Bedroom. & Light Filled Unit With Floor To Ceiling Windows, Modern Luxurious Finishes & A Separate Street Level Entrance. 2 Parking Spot & One Locker. Premium Amenities: Pool W/Fireplace, Fitness Centre, Bbq/Patio, Dining Rm & Much More.24/7 Concierge. Endless Lakefront Trails And Walkways, Bike Lines, Restaurants, Grocery Stores, Bank, Shop, TTc. All Walking Distance. HWY. **EXTRAS** Integrated Fridge/Freezer, Flat Cooktop, Oven, Hood range, Microwave & Wine Fridge. Stacked Washer/Dryer. (id:55499)
Royal LePage Signature Realty
49 - 5359 Timberlea Boulevard
Mississauga (Northeast), Ontario
Discover this exceptional industrial condo unit in one of Mississauga's most sought-after locations. Boasting 18-foot ceilings and a convenient drive-in shipping door, this property offers both functionality and versatility. The front office space includes washroom, with additional mezzanine offices and storage, providing ample room for operations or expansion. Enjoy plenty of parking right at your doorstep and benefit from a low monthly condo fee of just $513.85. This property presents a fantastic investment opportunity for any savvy buyer. Conveniently located just minutes from all major highways, this unit is perfect for businesses seeking accessibility and efficiency. Don't miss out on this incredible chance to own in a prime industrial hub! **EXTRAS** Well Maintained Complex with condo fee of $513.85. (id:55499)
Cityscape Real Estate Ltd.
105 Mennill Drive
Springwater (Snow Valley), Ontario
LUXURY LIVING and one of a kind backyard oasis you at 105 Mennill Drive. Discover this spectacular custom-built executive bungalow on a premium 361' deep estate lot in Simcoe County's premiere Snow Valley community. Designed for comfort and grandeur, this home is a rare blend of elegance, functionality, and natural beauty. Truly a BREATHTAKING OUTDOOR RETREAT where you can escape to your own private paradise backing onto your own forest and serene EP lands. Meticulously landscaped backyard is an Entertainer's dream featuring in-ground pool with expansive patio surround for ample seating, sauna & hot tub for ultimate all season relaxation, outdoor kitchen & covered seating area perfect for al fresco dining, outdoor shower for a true resort-style experience. Large deck & walk-out lower level seamlessly extend your living space outdoors. Sophisticated interior design spans nearly 2,400 sq.ft., boasting modern finishes and impeccable craftsmanship. Soaring 16' ceilings & floor-to-ceiling windows in the Great Room. Elegant stone fireplace creating a warm, inviting focal point. Gourmet Chef's Kitchen with custom cabinetry, premium appliances & functional design. Open-concept layout flows with tasteful neutral décor and thoughtful details at every turn. Luxurious privacy designed for comfort and convenience, this home offers 2+2 bedrooms, each with ensuite & walk-in closet. Primary Wing features spa-like ensuite, private entrance & custom walk-in closet. Unique loft-style second bedroom suite offers flexibility & charm. Convenience of main floor laundry, functional mud room & task desk. Expansive lower level features a versatile recreation zone that's waiting for your inspiration - already well-appointed with custom bar area, fridge & dishwasher. This remarkable property and rare opportunity in sought-after Snow Valley offers the perfect balance of luxury, nature, modern living. Experience this ultimate backyard oasis and a home designed for relaxation and entertaining. (id:55499)
RE/MAX Hallmark Chay Realty Brokerage
RE/MAX Hallmark Chay Realty
28 Louise Lane
Orillia, Ontario
Welcome All Real Estate Investors Or Anyone Looking To Generate Income To Subsidize Your Living Expenses. This Completely Renovated 3+2 Bedrooms And 1+1 4pc Bathrooms. A Beautiful Linked Bungalow Is Nestled On A Quiet Dead-End Street, Providing A Peaceful And Safe Setting Close To Schools, Shopping, Highways And Transit. It's Not Just An Exceptional Home But Also An Investment Opportunity To Enhance Your Generational Wealth. New Home Owners Can Choose To Live Upstairs And Rent Out The Lower Unit To Offset Expenses, A Ideal Arrangement That Absolutely Adds To Its Value. This Completely Renovated Upper Level Unit Boosts 3 Bedrooms, Full 4pc Bathroom And An Open-Concept Living Room And Brand New Kitchen. You Also Have Your Main Floor Laundry Centre Making It Easy And Convenient. Renovations Include New Laminate Flooring Throughout The Kitchen, Living Room And Bedrooms. New Kitchen Including Quartz Countertop And Island. The Property Offers A Separate Entrance In The Backyard That Leads To A Fully Renovated 2-Bedroom, Full-4pc Bathroom Basement Apartment With Its Own Separate Laundry. (id:55499)
Real Broker Ontario Ltd.
17 Maple Drive
Wasaga Beach, Ontario
This stunning detached home is situated in the highly coveted Wasaga Sands Estates, renowned for its natural beauty. Boasting huge living space on the main level, this residence offers a luxurious and spacious environment. Updated with new flooring, a modern railing, & an elegant front door, the home exudes contemporary style. The entire home is adorned with quality window coverings. The lower level awaits your personal touches, offering endless possibilities. With a three-car garage and inside entry, convenience is paramount. The entry & foyer are beautifully designed, setting the tone for the rest of the house. The generous kitchen features quartz counters and an oversized pantry, ensuring ample storage space. Crown molding adds a touch of elegance, & pot lights, while the spacious main fl laundry & mudroom, along with porcelain tile, complete this remarkable home. The backyard allows you to relax and unwind in your own personal oasis. Owned HWT, New washer/Dryer, Dishwasher, and Roof** (id:55499)
Ipro Realty Ltd
11 - 11 Royalton Lane
Collingwood, Ontario
Experience the Four-Season Lifestyle in Georgian Bay! This well-maintained end-unit townhome offers the perfect blend of full-time living, a weekend retreat, or a rental investment. With over 1,600 sq. ft. of living space, this home is designed for comfort and convenience. Main Floor: Spacious and bright with an eat-in kitchen, open-concept layout, and maple hardwood floors in the living room, featuring a cozy gas fireplace and a walkout to a private deck. Upper Level: Newly updated staircase leads to two generous bedrooms, with ensuite bath and modern flooring. Lower Level: A finished walkout basement opens to a serene, tree-lined backyard, making it an ideal in-law suite with a 4-piece bath. Prime Location Enjoy year-round activities just moments away: skiing, hiking & biking trails, golf, marina access, shopping, and dining. Don't miss out on this fantastic opportunity! (id:55499)
Royal LePage Premium One Realty
RE/MAX West Realty Inc.
Basement - 325 Neal Drive
Richmond Hill (Crosby), Ontario
Welcome Home! Located On A Quiet Street With A Fantastic Lot In Beautiful Community! Open Concept with Exclusive Use Of Own Laundry. One Available Parking On Driveway. Steps To Park, Top Ranked School, Public Transit (id:55499)
Century 21 Atria Realty Inc.
1 Willis Drive
Aurora (Aurora Highlands), Ontario
Tastefully & Prof. Renovated (2022) - a MUST SEE; Open Concept, Solid brick bungalow on a Larger70' wide fully fenced pool size backyard surrounded by mature trees; great privacy. Eng. Hdwd. floors, pot lights, Glass &SS railing, Solid wood crown molding &trim, Updated kitchen, walk-out to large deck. 2 bdrms upstairs (Used to be 3) with 3pc bath, s/s fridge, s/s stove, s/s microwave, s/s b/i dw, 3 bdrms downstairs,3pc bath & rec. room. elfs, window covering **EXTRAS** Mins from Shopping, Theater, Elite public & private schools & high-end shopping & dining surrounded by parkland and trail. SS appliances, all existing window coverings and lighting (id:55499)
Forest Hill Real Estate Inc.
10290 Keele Street
Vaughan (Maple), Ontario
Wow! This Urban Townhouse By Treasure Hill Is Absolutely Stunning. With Approximately 2000+ Sq.Ft Of Upgraded & Bright Living Space. It Features 10 Ft Ceilings, A Gorgeous Kitchen that includes A Massive Centre Island With Quartz Countertops And Stainless Steel Appliances. It Also Includes a Stunning Master Bedroom With A Huge Walk-In Closet & Ensuite + Finished Recreational Room In The Basement With Soaring Ceilings. Excellent Location Close To All Amenities! Don't Miss Your Chance To Live In This Property. (id:55499)
Royal LePage Maximum Realty





