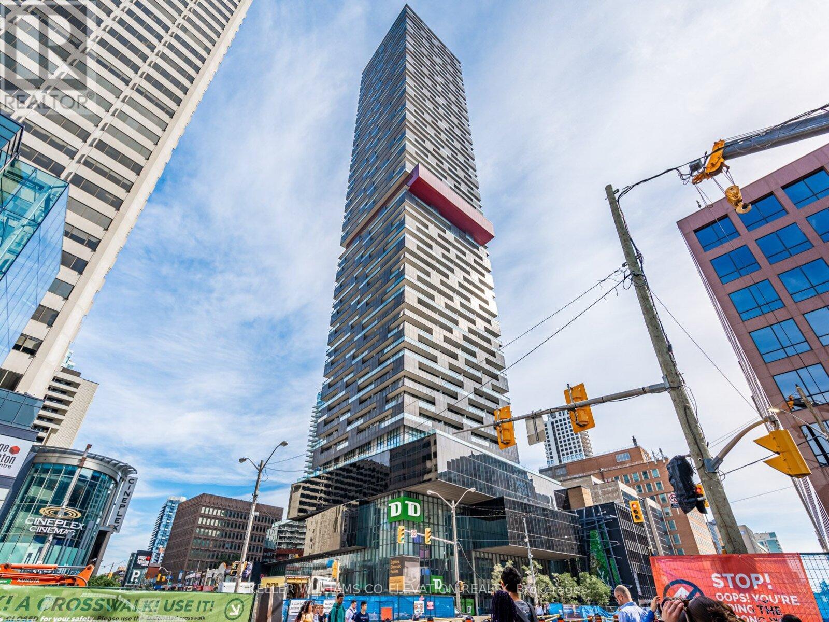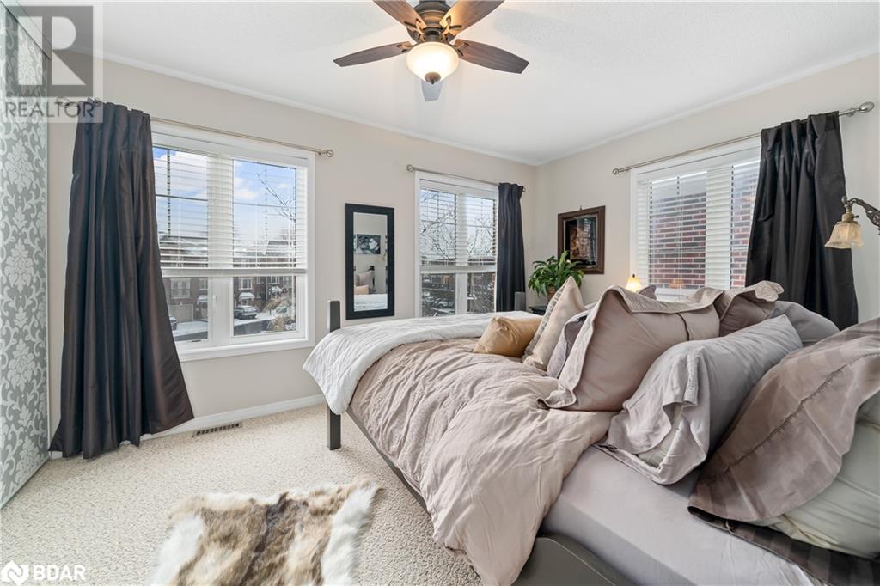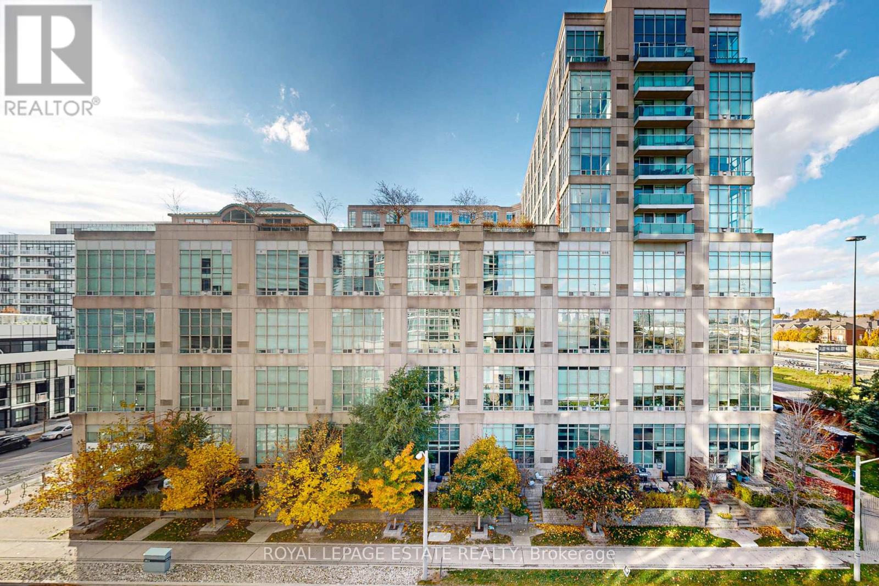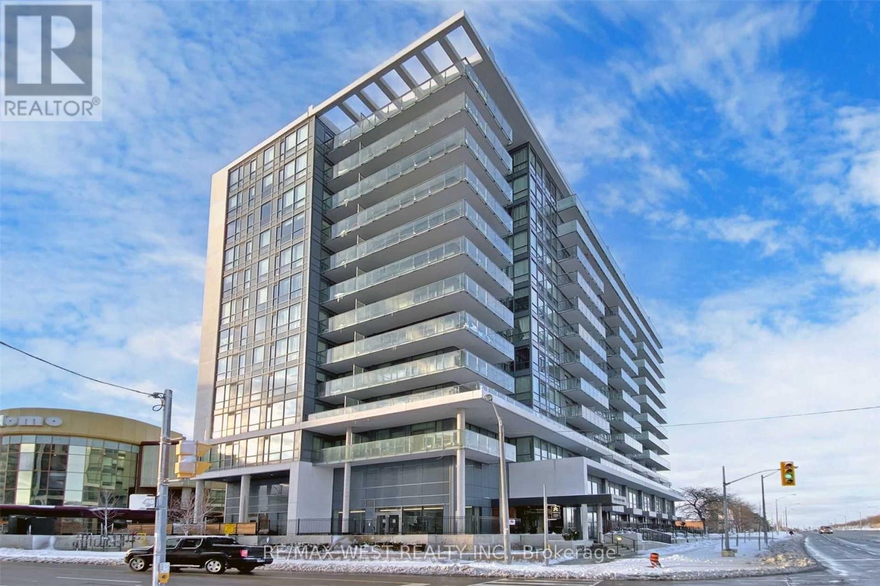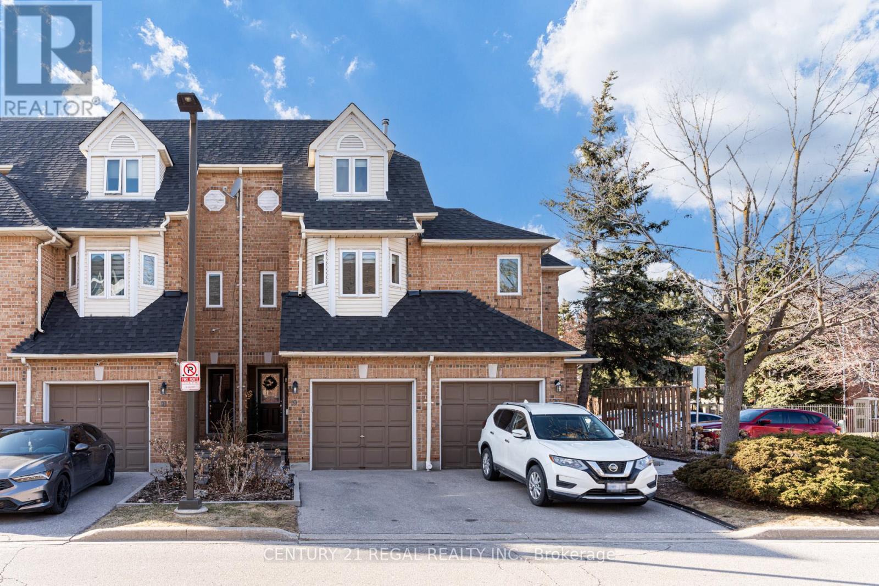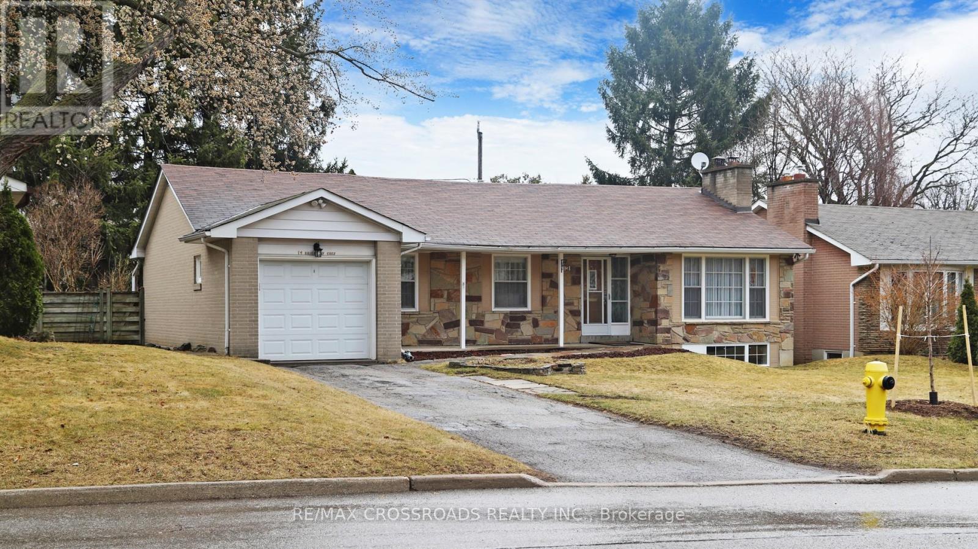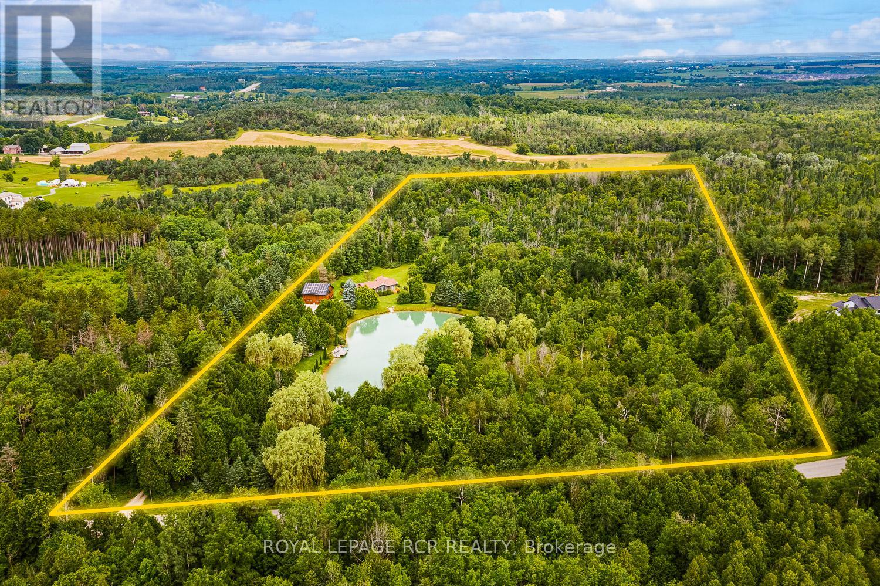1003 - 8 Eglinton Avenue E
Toronto (Mount Pleasant West), Ontario
** LIFE'S GREAT @ E8!! ** Ultra Premium 1 Bedroom 1 Bathroom Suite Full Of Upgrade$ & Extra$ * Preferred Floor Plan With No Wasted Space & Sunny West Exposure * Massive Full Length Private Balcony With Dual Access From Living Room & Bedroom * Floor-To-Ceiling Windows * Luxury Solar & Blackout Roller Shades * Extra Large Open Concept Live/Dine/Cook * Dazzling Chef's Kitchen Featuring Gorgeous Quartz Counters & Waterfall Backsplash, High-End Built-In Appliances, Undermount Lighting, Undermount Sink, Loads Of Storage & Prep Space * Huge Island/Dining Area * Spacious Primary Bedroom Retreat With Elegant Mirrored Closet & Walk-Out To Balcony * 9 Foot Smooth Ceilings * Brand New Chic Light Fixtures * Freshly Painted * 4-Piece Spa Washroom With Deep Soaker Tub * Clean As A Whistle!! * Shows Like A Model Suite 10+++!! * Storage Locker Included! * JUST MOVE RIGHT IN!! * Enjoy World Class Amenities Including Indoor Pool, Sauna, Rooftop Deck With BBQ's, Fully Equipped Gym, Yoga Room, Movie Room, Party Room, Four Guest Suites, Meeting Room, 24/7 Concierge * Directly Connected To Subway & Future LRT, Shopping, Dining, Grocery, Entertainment, Theatre ** DON'T DROP THE BALL...THIS IS YOUR CHANCE TO HAVE IT ALL!! ** (id:55499)
Keller Williams Co-Elevation Realty
620 Rushton Road
Toronto (Humewood-Cedarvale), Ontario
Live in the heart of Humewood-Cedarvale in this spacious and charming 3+2 bedroom Tudor-style home with plenty of room to sprawl. Perfect for families, professionals, or anyone looking for room to live, work, and relax. The main floor features a large living and dining area with beautiful stained glass, French doors, and an electric fireplace for cozy evenings. A bright family room addition off the kitchen offers extra space to unwind or entertain. Upstairs, you'll find three generous-sized bedrooms and a full bathroom. The primary bedroom has a tandem room, the perfect quiet office space. The fully finished basement has over 7 foot ceilings, its own entrance, two bedrooms, a 3 piece bathroom, a second kitchen, and laundry room with tons of storage. Enjoy summer days in the large fenced backyard, and benefit from two-car parking with a garage and laneway spot. Tucked on a quiet street just steps to Cedarvale Ravine, Leo Baeck Day School, and easy TTC access, this home offers comfort, charm, and unbeatable convenience. (id:55499)
Sutton Group-Associates Realty Inc.
907 - 85 Mcmahon Drive
Toronto (Bayview Village), Ontario
Luxury Building In Concord Park Place Community . 530 Sqft Of Interior + 163Sqft Of Balcony. With 80,000 Sqft Of Amenities, Tennis/Basketball Crt/Swimming Pool/Sauna/Formal Ballroom And Touchless Car Wash, etc. Features 9-Ft Ceilings, Floor To Ceiling Windows, Laminate Floor Throughout, Roller Blinds, Premium finishes, Quartz Countertop, Spa Like Bath With Large Porcelain Tiles. Balcony With Composite Wood Decking With Radiant Ceiling Heaters Looking To Toronto Skyline. Steps To Brand New Community Centre And Park, minutes walk to Bessarion & Leslie Subway Station, Go Train Station, And Minutes To Hwy 401/404, Bayview Village & Fairview Mall. (id:55499)
Prompton Real Estate Services Corp.
571 Longworth Avenue Unit# 13
Bowmanville, Ontario
Turnkey 3-Bedroom End-Unit Condo Townhome in Bowmanville with Modern Upgrades & Open and smart Layout | Welcome to your next chapter in Bowmanville! This fully updated 3-bedroom end-unit condo townhome offers a seamless blend of style, space, and location—ideal for growing families, professionals, or investors looking for a low-maintenance lifestyle in a thriving community. With over 1,500 sq ft of finished living space, every corner of this home has been thoughtfully renovated for comfort and modern living. Step into the bright and airy main level featuring luxury laminate floors (2023) and a newly enhanced kitchen (2024) complete with ultra-durable Dekton countertops, sleek backsplash, and newer stainless steel appliances—microwave, stove, and dishwasher included. Enjoy meals or morning coffee from your private balcony with peaceful outdoor views. Upstairs, you’ll find three generously sized bedrooms and a stylish 4-piece bathroom updated in 2022 with a walk-in shower, modern vanity, upgraded flooring, and elegant crown moulding. The fully finished lower level (2021) expands your living space with a spacious rec room, custom 3-piece bathroom, organized laundry area, and plenty of storage. Additional features include: • Private single-car garage with remote and keypad access • One-car driveway plus 7 additional visitor parking spaces • Low monthly condo fees of $339.70 cover water, snow removal, lawn care, exterior cameras & common area maintenance Set in a walkable, family-friendly pocket of Clarington, you're minutes from top-rated public and Catholic schools, local parks, dining, shopping, and everyday essentials. With quick access to Highway 401 and public transit, commuting is simple. This is the upgraded, move-in ready home you’ve been waiting for—just unpack and enjoy. Flexible closing available. (id:55499)
RE/MAX Hallmark Chay Realty Brokerage
235 Burleigh Road N
Fort Erie (Ridgeway), Ontario
Discover the perfect canvas for your dream home or investment opportunity! This expansive 137' x 107' lot in Thunder Bay community offers prime real estate just steps from the stunning public beaches of Lake Erie and only minutes from downtown Ridgeway and Crystal Beach.The property currently features a spacious four-season home, boasting four plus one bedrooms and 1.5 baths. There is the potential to easily finish it into a fifth bedroom as well as the attic loft space. Stay comfortable in the winter season with a gas fireplace in the large family room. Attached is a 1.5 car garage that is in front of 1 or the 2 driveways. While the home requires renovation, its generous size and layout provide endless possibilities for customization and improvement. Embrace the beauty of the surrounding area, where outdoor adventures await at the beach, and vibrant community life flourishes nearby. Whether you're looking to restore the existing home, sever into lots for multiple dwellings, or build your dream residence- this property presents a rare opportunity to create something truly special. Dont miss out on this incredible location and potential! (id:55499)
RE/MAX Niagara Realty Ltd
79 Oakes Crescent
Guelph (Grange Road), Ontario
Beautiful bright very well maintained semi detached 2 storey house in east end of Guelph available for lease immediately. Great room has carpeted floor and leads to a big deck. Big size kitchen has high end stainless steel appliances and leads to stairs for walkout basement. Upstairs is finished with carpet and has 3 spacious bedrooms and features convenience of laundry room. Master bedroom has walk in closet and has separate ensuite washroom. 1 car attached garage. Stone walkway/stairs lead from front of house to backyard patio. Pictures are older. Vacant (id:55499)
Ipro Realty Ltd.
5145 Fifth Line
Erin, Ontario
Are you wanting to build your dream home but just haven't found the perfect location? Once you see this peaceful 2-acre building lot located in the South end of Rural Erin your search may be over. The lot itself is just half a km north of the paved road, Wellington 50. The quite hamlet of Ballinafad is minutes away. The gravel entrance way for the lot has been installed. This is a dry lot surrounded by farm fields on all three sides and is well treed at the front offering a very private location for your dreams to begin. Across the road from the entrance is a forested area of conservation. Once you build your dream home you wont see another home from this location. It's really that private. The 2 acre severance application process has been completed and the lot is ready for a home. This vacant lot is situated on a gravel road just a short drive to paved roads that will take you anywhere. It is a 10 min drive to downtown Erin, Acton Rockwood and 20 minutes to Guelph University. Garbage/recycling/green bin pickup is at the road. This lot is on a school bus route providing your JK to grade 12 children pick up and drop off each day at the entrance make this a convenient spot. Hydro is available at the road. This lot will require a well and septic. Award winning horse farms, golf courses, great restaurants, snow trails and summer farmer markets make this a truly year-round recreational environment for family activities or private relaxation. 25 min to the 401. Occasionally you will hear & see a farm tractor, turkeys, deer, fox, bald eagles, ducks, geese and tundra swans. This is county at its finest. Property is staked and marked with orange ties and surrounded by corn fields. Please do not walk the lot without an appointment. **EXTRAS** So many amenities in the area. Hydro at the road. Property will require well and septic. Half load road restriction in March and April due to winter thaw of gravel road. Half a km of gravel road from paved road at Wellington 50 (id:55499)
Royal LePage Meadowtowne Realty
16 Workman Lane
Hamilton (Ancaster), Ontario
Stunning 3-bedroom, 3-bathroom townhome in the heart of Ancaster! Located in a family-friendly neighborhood, this home offers a spacious open-concept layout, a master bedroom with an ensuite, and a modern kitchen with granite countertops and stainless steel appliances.Enjoy 9' ceilings, an open balcony, inside entry from the garage, and 2-car parking, plus ample visitor parking. With quick access to Highway 403, commuting is a breeze! (id:55499)
Charissa Realty Inc.
195 Paris Road
Brantford, Ontario
Welcome to 195 Paris Road, a remarkable property in the vibrant city of Brantford, ON. This home offers over 2,700 square feet of total living space and is situated on a 52X179 lot and offers an abundance of living space with its unique 5-level back split design.. The home features four spacious bedrooms freshly painted and new carpet. The heart of this home is undoubtedly the large eat-in kitchen. It's an inviting area where you can enjoy casual meals or entertain guests. Adjacent to the kitchen is a separate dining room with garden doors that lead your private patio. Spacious living room where beautiful hardwood floors add warmth and elegance to the space. It's an ideal spot for relaxing and unwinding. You'll also find a generous family room that adds versatility to this already exceptional home. This property also includes a granny suite with its own separate entrance, offering potential for rental income or providing private quarters for extended stay guests. Outside, you will discover a fully fenced backyard waiting for your personalized touch perhaps an outdoor dining set up or gardening spot? The possibilities are endless! Located in Brantford, ON, this property places you at the center of numerous amenities. From parks and recreational facilities to shopping centers and restaurants - everything is within reach. This city is also known for its rich history and thriving arts scene with various museums and art galleries nearby. In addition, Brantford boasts excellent schools and easy access to public transportation routes making commuting hassle-free. Whether you're seeking exciting city life or quiet suburban living, this location truly offers the best of both worlds. Experience all that this extraordinary property has to offer at 195 Paris Road! A place not just to live but to thrive welcome home! (id:55499)
Century 21 Heritage House Ltd
41 Orchid Drive
Brampton (Northwest Sandalwood Parkway), Ontario
2 bedroom Basement Available for lease (id:55499)
Homelife/miracle Realty Ltd
2006 - 2220 Lakeshore Boulevard W
Toronto (Mimico), Ontario
Tired of 1+dens that feel like oversized closets? This one actually lives like a two-bedroom thanks to a full-sized den with a built-in Murphy bed that works as both a guest room and home office. East-facing with morning light and a balcony view of the lake, this unit is bright, efficient, and move-in ready. Low maintenance fees and access to Club Ws resort-style amenities make it a standout for both first-time buyers and investors. ** EXTRAS: Includes parking and locker. Owner-occupied, never rented, and meticulously maintained. Located in the heart of Mimico with Metro, Shoppers, LCBO, Starbucks, TD, Scotiabank, and BMO all on site or steps away. Walk to Lake Ontario and the Martin Goodman Trail. Quick access to downtown via Gardiner or Mimico GO. Club W amenities include a full gym, indoor pool, squash court, theatre room, billiards, foosball, table tennis, outdoor mini putt, party rooms, guest suites, outdoor terrace, and 24-hr concierge. (id:55499)
Property.ca Inc.
2012 - 4065 Confederation Parkway
Mississauga (City Centre), Ontario
Daniel's 1 BR 1 Bath 1 Parking 1 Locker Condo At Excellent Location, Amazing City View Facing Southwest. High20th Floor, Bright And Functional, Modern Kitchen With Kitchen Island, Large Mirrored Closets, Parking AndLocker. Close To Square One. Easy Access To Hwy 403, Restaurants, Square One, Sheridan College, Banks,Go Bus.24 Hours Concierge. Occupancy date Dec.04 or later. Pictures from previous listing.Extras:: Fridge, Stove, B/I Dishwasher, Microwave, Washer And Dryer, All Existing Electrical Light Fixture. Pictures from previous listing. (id:55499)
RE/MAX Imperial Realty Inc.
516 - 185 Legion Road N
Toronto (Mimico), Ontario
Spacious 2-Bedroom Corner Unit with Sunset Views | Airbnb-Friendly | All-Inclusive Fees! Welcome to this beautifully updated 2-bedroom, 2 full bathroom corner suite offering 925 sq. ft. of bright, open-concept living. Enjoy floor-to-ceiling windows, fresh paint, and no carpet for a clean, modern feel. The updated kitchen and split bedroom layout provide both style and function, while the west-facing balcony offers front-row seats to stunning sunsets. ALL UTILITIES ARE INCLUDED IN THE CONDO FEES! (Heat approx $200, hydro approx $150 and water approx $90/mth). Offering exceptional value and peace of mind. Airbnb IS permitted, making this a fantastic opportunity for investors or those looking to generate flexible rental income. This well-managed building features resort-style amenities, parking included, and unbeatable access to TTC, major highways, shopping, dining, High Park, scenic trails, and the lakefront just a short walk away. Whether it's YOUR new home or you're an investor looking for a GREAT opportunity in this wild world we live in... THIS suite is IT! (id:55499)
Royal LePage Estate Realty
4490 Fairview Street
Burlington (Appleby), Ontario
A rarely offered fully fixtured Burlington restaurant conversion is available for new ownership in the heart of Burlington located at the bustling intersection at Appleby Line and Fairview St. In a plaza with ample parking for your dining guests. This3752square foot restaurant comes with everything you need to get your brand up and running. This turnkey operation offers a unique blend of culinary delights and a vibrant lounge experience, making it a sought-after destination in the community. Strategically situated on Fairview Street, this restaurant benefits from high visibility and foot traffic. The area is known for its diverse dining scene and is easily accessible, enhancing its appeal to both locals and visitors. The establishment boasts a comfortable and inviting atmosphere with couch seating arrangements that have been praised by patrons for their comfort. It offers a diverse menu with a touch of Middle Eastern flair, catering to a wide range of tastes. The restaurant has garnered positive feedback from its clientele. The property is fully equipped and operational, presenting a seamless transition for new ownership. (id:55499)
Exit Realty Connect
1012 - 10 De Boers Drive
Toronto (York University Heights), Ontario
Avro Condos - Convenient Location With Great Amenities, This 1 Br + Den Unit Offers Open Concept Living, Modern Kitchen With Quartz Counters, S/S Appliances, And En-Suite Laundry. Unit Will Be Freshly Painted And Cleaned. Located Within 2 Minute Walk To Sheppard West Ttc Subway Station & Easy Access To The 401, Yorkdale Mall, York University, Downsview Park And Much More. Amentias Include: Gym, Rooftop Terrace+ Lounge, Party Room, Bbq's+++ (id:55499)
RE/MAX West Realty Inc.
110 Dewside Drive
Brampton (Sandringham-Wellington), Ontario
Family Oriented neighborhood in Great Location.Detached Sun Filled Large Home on 50 Foot Lot. 4+3 Bedrooms Plus Main Floor Library, Total 6 Bathrooms, 9' Ceilings. 2 Car Garage, **2nd Dwelling Fully Finished Legal Basement Apartment with 3 Bedrooms, 2 Baths, Laundry & Separate Side Entrance** Freshly Painted Throughout. Pot Lights, New Light Fixtures in Kitchen, Breakfast & Family Room. Hardwood Floors Throughout, Oak Stairs. Double Door Entry to Large Primary Bedroom with Luxury Ensuite Bathroom with Soaker Tub & Standing Shower & Walk-in Closet. All Large Bedrooms. Spacious Deck in Backyard for Summer Entertainment. Newer Furnace (2024). Close to All Amenities. Schools, Public Transit, Hospital, Shopping, Trinity Commons Mall, Bramalea City Centre, Groceries, Place of Worship, HWY 410. Everything in Your Wish List! (id:55499)
Century 21 Millennium Inc.
Lower Level - 1449 Everest Crescent
Oakville (Jm Joshua Meadows), Ontario
Located in Oakville's desirable Joshua Meadows community, this one-bedroom walk-up basement apartment offers privacy, style, and convenience. Enjoy your own private entrance and a bright, modern interior featuring sleek laminate flooring throughout. The kitchen is complete with stainless steel appliances, quartz countertops, and a stylish backsplash. The unit also includes a 3-piece bathroom, ensuite laundry, and one parking space. Set in a prime location, youre just minutes from schools, parks, shopping, amenities, and easy access to major highways and more! (id:55499)
Century 21 Miller Real Estate Ltd.
19 - 45 Bristol Road E
Mississauga (Hurontario), Ontario
**Stunning 3-Bedroom Townhome in Prime Mississauga Location** Step inside this beautifully appointed 3-br townhome, where modern design meets comfort. The bright, open-concept interior is flooded with natural light, creating an inviting and spacious atmosphere. The family-sized kitchen features stainless steel appliances, a generous breakfast area, and plenty of counter space. The cozy living room, complete with a gas fireplace, is perfect for relaxing after a busy day. Hand-scraped laminate floors flow through the 2nd and 3rd floors, while upgraded zebra blinds add a stylish touch throughout. The primary bedroom offers a semi-ensuite bath and his-and-hers closets. The two additional bedrooms are generously sized, each with double closets for ample storage (the 3rd br is currently being used as an office). A fully finished basement provides extra flexibility--ideal as a 4th bedroom, family room, or home office. Step outside to a charming backyard that offers a peaceful retreat for outdoor moments or hosting summer gatherings. The home boasts recent upgrades, incl a new roof (2025), front and back patio stones (2024), and updated bathrooms. Maintenance fees also cover grass cutting, snow removal, salting, and garden upkeep--making life easier and more convenient.This location is perfect for young professionals, first-time buyers, or growing families--truly a home that checks all the boxes! The complex offers fantastic amenities including an outdoor pool, playground, BBQ area, plenty of visitor parking, and more! Located in a desirable, family-friendly neighbourhood with a Walk Score of 72, this home is just steps away from shopping, public transit (Hwy 10 bus line, LRT), major highways, top-rated schools, and Frank McKechnie Community Centre. Enjoy nearby parks like McKechnie Woods, Eastgate Park, and Kingsbridge Common for outdoor activities.This exceptional townhome won't last long--schedule your private tour today and make this stunning property your next home! (id:55499)
Century 21 Regal Realty Inc.
24 Penetang Street
Barrie (Codrington), Ontario
Embrace the chance for multigenerational living in this 3+2 bedroom home, which blends historic charm with modern comforts. Offers a unique living experience for those seeking character and space, featuring two separate living units with separate entrances - lower unit can be used as an in-law suite or live in one unit and rent the other to help offset mortgage costs. Can be easily converted back into a single dwelling residence. Walking distance to downtown Barrie, the lake and numerous restaurants. Easy access to highway 400, located on a bus route, and close to Georgian College and Royal Victoria Hospital. Features hardwood flooring , a good size family room, dining room and kitchen with quartz countertops and stainless steel appliances. 3 bedrooms upstairs with a large bathroom with soaker tub and finished loft space above which could be used as an additional bedroom, yoga studio or home office. Lower unit features a separate kitchen, living area (pot lights), bathroom, one bedroom (pot lights) and separate laundry facilities. Large private lot, metal roof and new A/C/furnace and owned on-demand hot water heater. Upgrades made to property in 2022: improved electrical on second/third floor, new furnace, new A/C, new flooring in kitchen and main floor foyer. (id:55499)
Forest Hill Real Estate Inc.
Bsmt - 3 Caprara Crescent
Markham (Box Grove), Ontario
Huge Two Bedroom One Full Bathroom Lower Level Newly Renovated Apartment! Separate Entrance! Situated On A Peaceful Street Within A Secure Community. Family Size Kitchen With Brand New Gas Range And Modern Range Hood! Brand New French Door Fridge! Brand New In-Suite Washer And Dryer (Use By Your Own, No Sharing). Located Close To Local Amenities! Longo's, Rexall, Walmart, And Medical Centre. Near Highly Rated Schools, Just Beside Parks, Easy Access To Highway 407 And Highway 7. One Parking Space On Driveway Included. Perfect For Those Seeking Comfort, Convenience, Big Home, And Affordable Price! (id:55499)
Homelife Landmark Realty Inc.
18662 Highway 48
East Gwillimbury, Ontario
Amazing Custom Home Nested On 3 Acres surrounded by lots of trees.House with More Than 3000 Sqft Of Living Area ,Additional 1Bedroom Separate Apartment With Laundry.Combined Country-Modern Styles.Cathedral Ceilings,Pot Lights,Ceiling Speakers,Fireplace,Accent Walls With Reclaimed Brick,Steam Unit In5Pc Master Bathroom.Heated Floors In Bathrooms, Towel warmers racks. True Oasis,Huge Deck .Large Barn. 3 door Garage with a huge Workshop.The property features raspberry bushes, cornelian cherries, and grapevines, along with a pond stocked with fish. There's also a chicken coop on-site.Minutes To Major Transit Routes Hw404 ,And Amenities.neighbourhood close to go train, shops, schools, parks, community centre and much more **EXTRAS** New roof (2022).New Windows(2022), New Asphalt and Interlock. (id:55499)
Homelife Eagle Realty Inc.
14 Brightbay Crescent
Markham (Grandview), Ontario
Must-See Home at Henderson & Steeles! Discover this exceptional 3+1 bed, 2 bath bungalow on a premium 60 ft frontage x 107 ft deep south-facing lot in the prestigious Grandview Estates! Nestled in a family-friendly community, this home offers the perfect blend of urban convenience and natural serenity-just steps from parks, top-rated schools, shopping, dining, and major highways. Enjoy nearby biking trails leading to the scenic Don Valley Park & Toronto, plus strong investment potential with the upcoming subway extension! A rare find in one of the city's most sought-after neighborhoods! Act fast opportunities like this dont last! (id:55499)
RE/MAX Crossroads Realty Inc.
7826 5th Side Road
Adjala-Tosorontio, Ontario
Sold Conditionally on Buyer's Due Diligence however, the property is still available for showings. Only Peace & Tranquility- a Country Retreat! ATTENTION large families or those that like to entertain, this Incredible 14.37 Acre Estate Is Located Minutes From Pearson Airport And Less Than An Hour From Toronto. A Stunning Property that Features a 1 Acre Spring-Fed, Clay Lined Swimming Pond, Groomed + Rustic Trails, Five Cabins With a Private Walkway & Deck, Stunning 2200 sq.ft Post and Beam Coach House With Commercial Grade Kitchen, Two Washrooms, 1 with Shower & An Awe Inspiring Open Concept Studio That Overlooks The Pond. The 6 Bedroom, 5 Bathroom Bungalow Features Vaulted Ceilings, Wrap Around Cedar Deck & Fully Finished Walk Out Lower-Level Complete W/ A Kitchenette And Sauna. Perfect For The Multi-Generational Family. This Property Must Be Seen To Appreciate All Its Features And Possible Uses. Please Take The Time To Watch The Full Video Tour And View The Attached Property Features. Coach House Can Easily Become A 5 Car Garage, Workshop, Gym, Art Studio. The Possibilities Are Endless. Solar Panels - Power Is Credited To Monthly HydroOne Bill, Managed Forest Program = Lower Taxes (id:55499)
Royal LePage Rcr Realty
7 Stewart Crescent
Essa (Thornton), Ontario
*Extremely rare to find* Gorgeous family estate situated in prestigious Thornton Estates Community. Expertly crafted w/luxurious finishes & quality materials with meticulous attention to every detail. Boasts stunning architectural & design. This custom-built home features open staircase, oversized windows & doors, gourmet kitchen enhanced by a quartz-topped central Island, specialty drawers, elegant lighting and high-end appliances. Luxurious primary bedroom complete w/ walk-In closet & 5pc ensuite. Professionally finished walk-out basement with separate entrance. Luxury curb appeal, multiple balconies, triple car garage & clay roof. New 2021 heated salt water pool and patio for your entreating. New 2021 AC and additional ductless AC with 3 internal units for your comfort. New 2022 water softener and UV air purifier. Fully fenced back yard. Too many features to list! *Please see virtual tour and 3D tour* (id:55499)
RE/MAX West Realty Inc.

