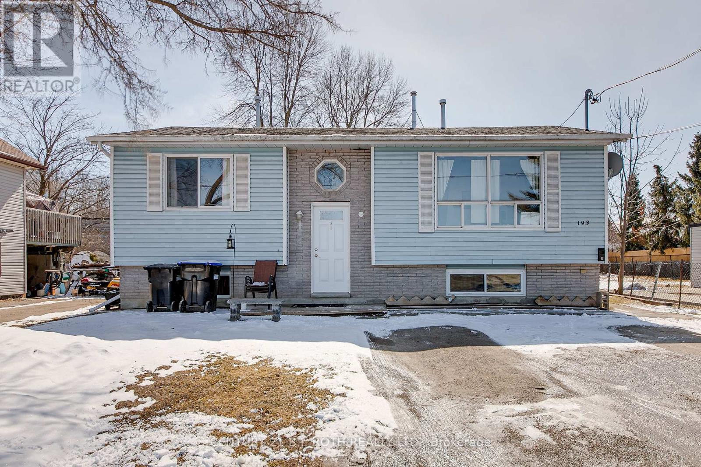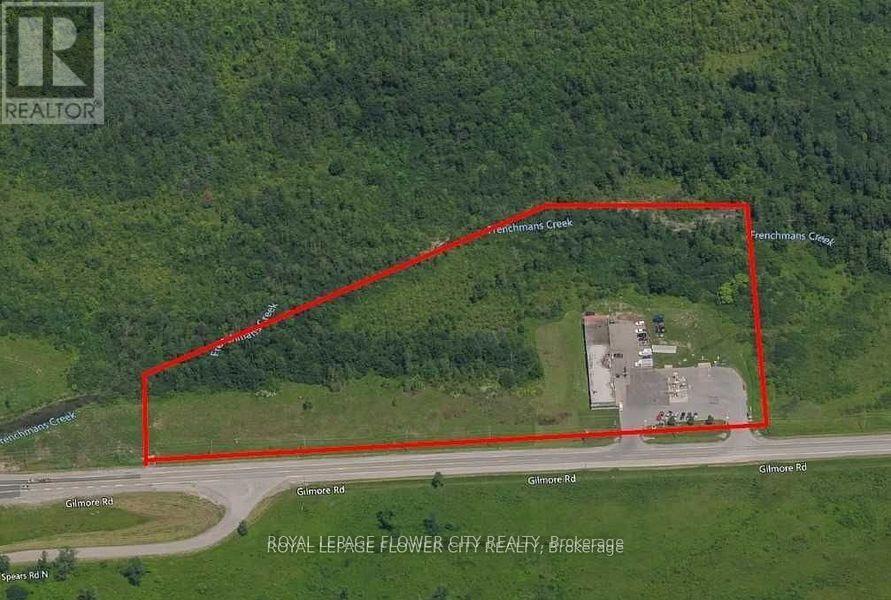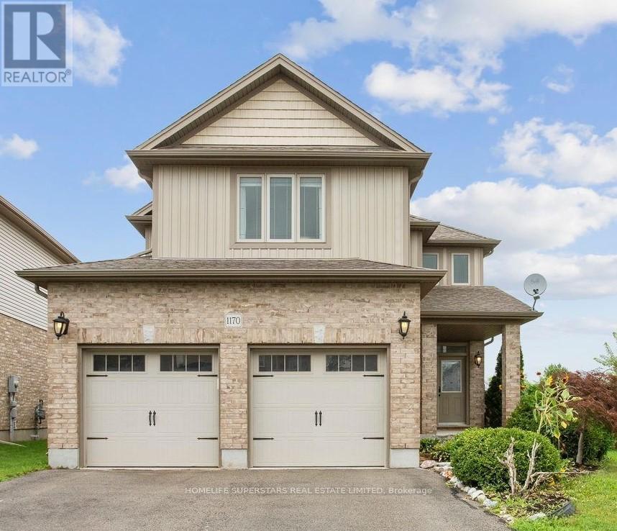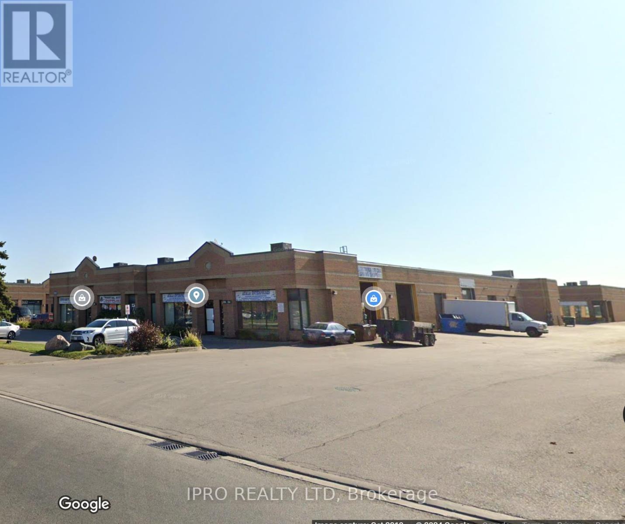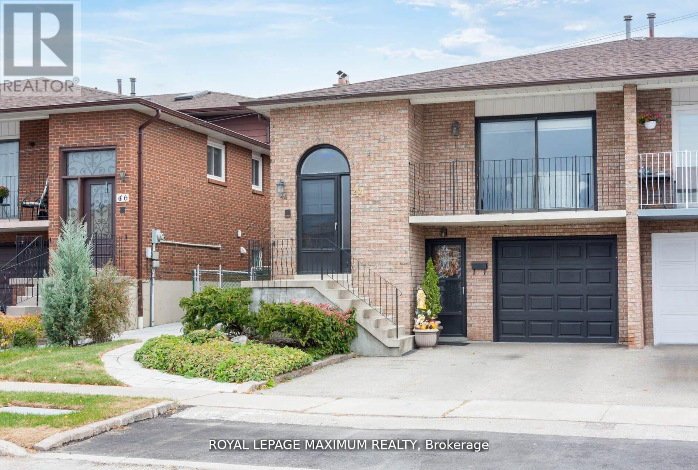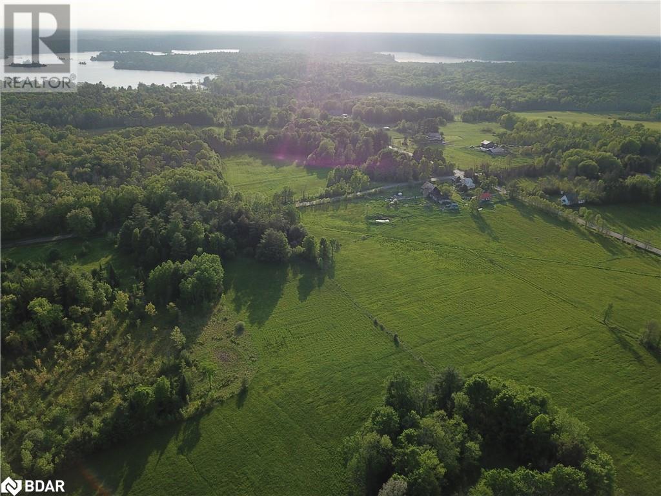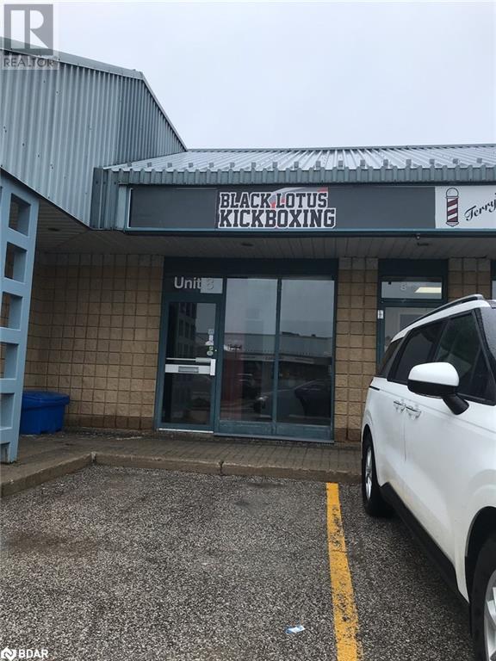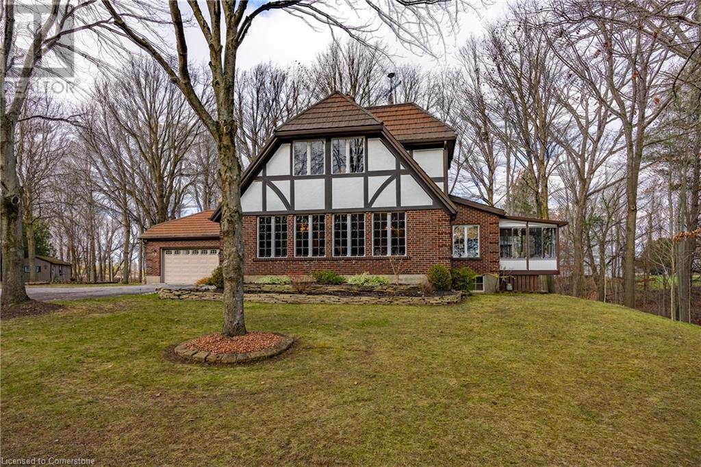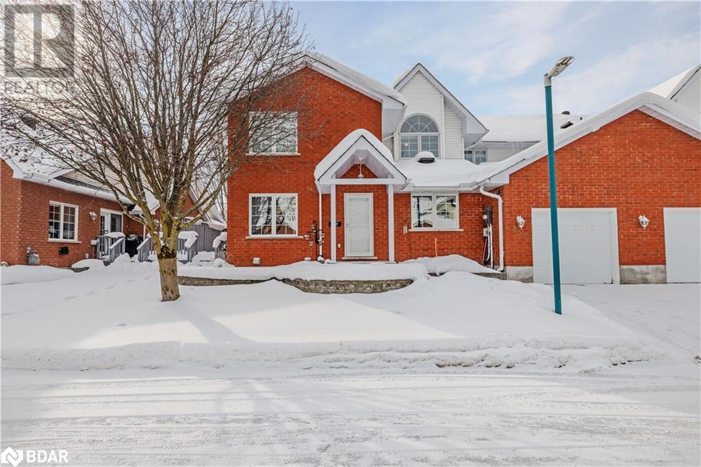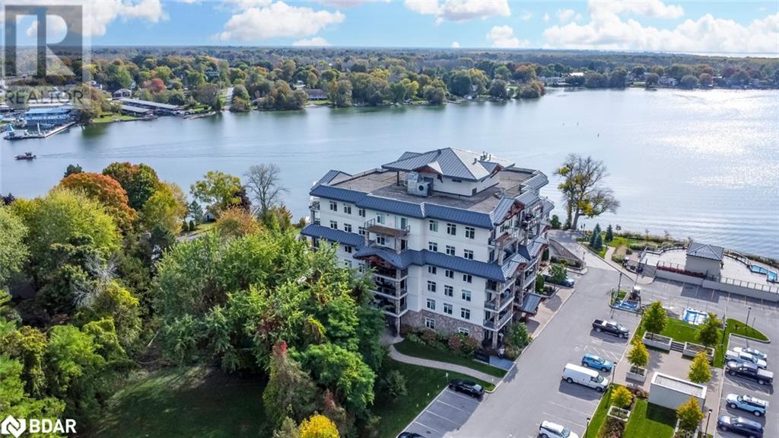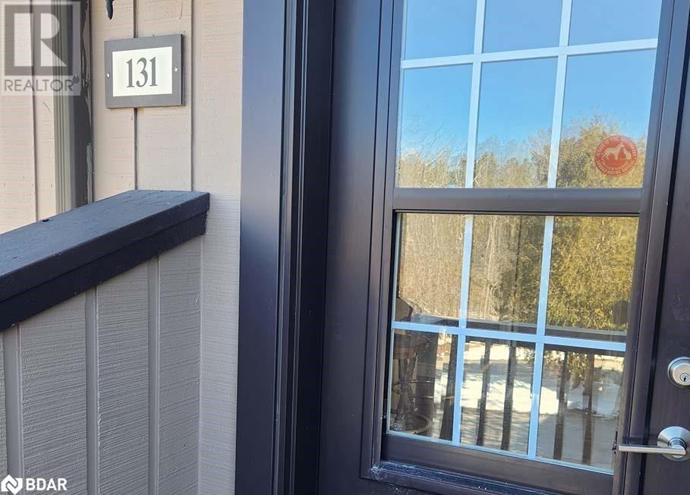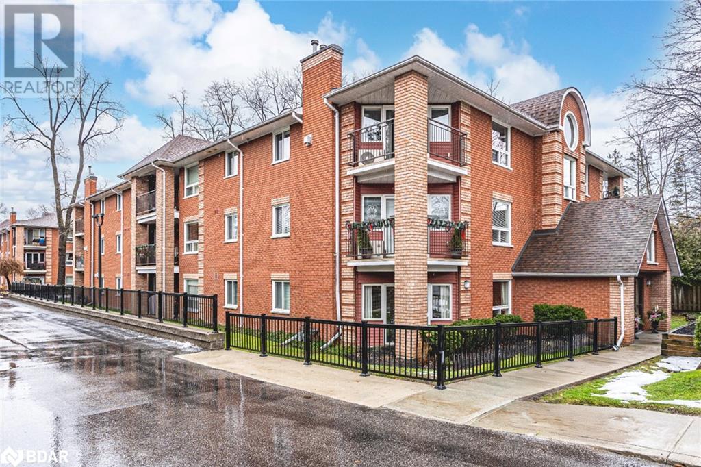193 Elizabeth Street
Midland, Ontario
This is a fantastic opportunity to own a legal duplex, live in 1 and rent out the other. Both units have a nice sized living room, eat in kitchen, 4 piece bath and 2 bedrooms with lots of space. Carpet free flooring throughout, very bright and open. A large backyard with no neighbours behind. Quiet street with lots of parking. Furnace up 2022, shingles 2021 (id:55499)
Century 21 B.j. Roth Realty Ltd.
106 Tara Crescent
Markham (Cedarwood), Ontario
Welcome to 106 Tara Crescent, a beautifully renovated 3-bedroom semi-detached home in the highly sought-after Cedarwood Community. This stunning property features an upgraded grand kitchen on the main floor, an open-concept living and dining area, and a modernized primary ensuite. The finished basement includes a separate kitchen, offering potential rental income or additional living space. Conveniently located within walking distance to No Frills, Canadian Tire, Home Depot, Staples, and Food Basics, as well as top-rated public schools. Don't miss this opportunity to own a move-in-ready home in a prime location! (id:55499)
RE/MAX Community Realty Inc.
3009 Lake Shore Boulevard W
Toronto (New Toronto), Ontario
Vacant Possession! This Turn-Key Investment presents an exceptional opportunity for investors & end users seeking a dynamic work/live space in a high-traffic location! Situated on bustling Lake Shore Blvd W, this property boasts visibility, drawing in customers & offering prime exposure for businesses. Substantial capital has been invested in upgrades, including a modern HVAC systems ensuring a comfortable, cost-effective operation. The flexible zoning accommodates for a variety of retail possibilities, making this property ideal for entrepreneurs, professionals, & retailers alike with a versatile work/live unit. Featuring separate hydro meters for added convenience, two dedicated rear laneway parking spaces, & four egress doors (two front, two rear), allowing easy access for tenants, employees, clients, & deliveries. Nestled in a vibrant community, steps from boutique shops, cafes, restaurants, scenic lakefront parks, Humber College campus, & key transit hubs, including the GO station & TTC, facilitating seamless connectivity. A short drive to major highways QEW & 427 ensure swift access to downtown Toronto, Pearson Airport, & surrounding regions. This prime location enhances business potential, providing exposure to both local & commuter traffic. Whether launching a startup, expanding an existing enterprise, or securing an income-generating investment, this property delivers exceptional value & growth potential. Don't miss this rare opportunity to own a versatile asset in a thriving area! (id:55499)
Crescent Real Estate Inc.
1104 Alfred Street
Innisfil, Ontario
This lovely all-brick raised bungalow is just steps from the lake in a peaceful, friendly neighbourhood. The main floor boasts a large living room with a gorgeous gas fireplace, a spacious kitchen and a lovely eat in dining area. Directly off the kitchen, you'll find a large sunroom filled with natural light, offering views of the fenced backyard through panoramic windows. The primary bedroom features an ensuite and enough room for a cozy sitting area. A second bedroom and main floor laundry room enhance the home's comfort and practicality. The basement offers in-law potential with a kitchen, two bedrooms, a renovated bathroom and roomy family area. A 2nd fireplace in the lower level adds warmth and charm to the living space. The backyard features a second detached garage, perfect for a workshop or other home business opportunities. It even has its own private 2 car driveway! This distinctive property offers endless possibilities. Come take a look and see what quiet living looks like. (id:55499)
RE/MAX Crosstown Realty Inc.
46 Arrowpoint Ampton Drive
Brampton (Credit Valley), Ontario
Absolutely Bright & Spacious Detached Home In The Prestigious Community Of Credit Valley For Lease. This Gorgeous Home Has 4 Bedroom & 3.5 Washrooms , 9Ft Ceiling , Sep Family & Living With Hardwood Floor & Gas Fireplace, Huge Kitchen W/ S/S Appliances, Backsplash & Quartz Countertops. Separate Laundry On The 2nd Floor. Master With 5Pc-Ensuite & W/I Closet. Other B/Rms Are So Spacious. Won't Be Disappointed . Walking Distance To Top Ranked Churchville School, Plaza, Bus Stop, Sheridan Collage, Hwy 407, 401 & 410 , Close To All Amenities. Walkout To A Private Deck With Stunning Ravine Views. Move In & Enjoy! Don't Miss This Opportunity. Basement Not Included, Main And Upper Floors Only With 70% Utilities. (id:55499)
Royal LePage Flower City Realty
193 Cottonwood Court
Markham (Bayview Fairway-Bayview Country Club Estates), Ontario
This exceptional family home is situated on a peaceful court, just steps from the highly rated Bayview Fairways PS and the prestigious St. Robert Catholic HS. Conveniently located near parks, public transit, and major highways, this move-in-ready residence features recent upgrades, including a new garage door and basement stairs. Don't miss this rare opportunity to own a home in one of the areas most sought-after neighborhoods. (id:55499)
Bay Street Group Inc.
53 Wedgewood Drive
Toronto (Newtonbrook East), Ontario
Charming Bungalow situated on a prime 50 x 120 ft lot and has been lovingly cared for by the same owner since 1967. Located in a sought after neighbourhood with many multi-million dollar homes. It boosts a bright and spacious open concept living and dining rooms, a welcoming kitchen with an eat-in space and 3 generously sized bedrooms. Featuring gleaming hardwood floors throughout the main level. The finished basement includes a separate entrance, a kitchen, family room and a huge recreation room, offering great potential for a rental unit or nanny suite. Ideally located, just steps to TTC, Yonge St., shops, cafes, restaurants, schools, and a wide range of amenities. (id:55499)
RE/MAX West Realty Inc.
1200 Gilmore Road
Fort Erie (331 - Bowen), Ontario
1200 Gilmore Road in Fort Erie, Ontario is a substantial industrial property featuring an approximately 8,000 square foot freestanding building situated on over 9 acres of commercial industrial land. The facility comprises nine bays with office space and offers easy highway access via two entrances from Gilmore Road. The property generates income from reputable tenants, including Petro Pass and a mechanical shop leasing seven bays. Additionally, the mechanical shop can be vacant possession. With approximately seven acres of undeveloped land, there is potential for future expansion. The zoning permits a variety of uses, enhancing the property's versatility. (id:55499)
Royal LePage Flower City Realty
1170 Cardinal Road
London, Ontario
Welcome to 1170 Cardinal Rd, a beautifully upgraded 2-story corner lot home with stunning curb appeal in the sought-after family-friendly neighborhood of Summerside. Designed for luxury and functionality, this home is an entertainers dream, featuring oversized windows, soaring 9-ft ceilings, and built-in speakers throughoutincluding the backyard! Step inside the light-filled double-story foyer, leading to an open-concept living space with a cozy fireplace and elegant maple staircase. The gourmet kitchen is chefs delight, boasting modern cabinetry, granite countertops, large center island, S/S appliances, and a spacious pantry. Hardwood flooring extends throughout both levels, enhancing the homes sophisticated appeal. On the main floor, a private 5th bedroom with a 4-piece ensuite offers the perfect space for multi-generational living, a guest suite, or a home office. Upstairs, the primary retreat impresses with a tray ceiling, a spacious walk-in closet, and a spa-like 5-piece ensuite featuring his-and-her sinks. The additional oversized bedrooms provide ample closet space, ensuring comfort for the whole family.Sitting on a premium corner lot, this home offers extra privacy, abundant natural light, and enhanced curb appeal. It also includes a central vacuum system, a double-car garage , and a backyard shed for extra storage. The fully fenced backyard is perfect for entertaining, featuring a walk-out patio and a seamless indoor-outdoor flow.!! !!!! Located just minutes from Highway 401, parks, playgrounds, scenic trails, top-rated schools, and shopping areas, this home truly has it all. Dont miss out on this incredible opportunityschedule your private showing today! (id:55499)
Homelife Superstars Real Estate Limited
26 - 1310 Mid-Way Boulevard
Mississauga (Northeast), Ontario
This Corner Furnished unit Offers Unparalleled Convenience With Excellent Access To Major Highways (410, 407, and 401) And Proximity To The Airport. The Unit Includes Office Spaces, A Modern Washroom, And A Fully Equipped Kitchen Area, Providing A Comprehensive Solution For Business Operations. In Addition To The Main Area, There Is Extra reception/lobby Space. The Property Ensures Ample Parking (id:55499)
Ipro Realty Ltd
44 Flagstick Court
Toronto (York University Heights), Ontario
A Very Spacious, Well-Maintained Semi-detached 5-level back split, sitting on a quiet court, safe for kids. Featuring 3 bedrooms on the upper level, with a main floor den and family room with a walkout to the backyard & interlock patio. Pride of ownership by the same owners for close to 45 years! With 3 separate entrances, this semi offers great potential for multi-generational families & first-time buyers with rental possibilities to help with the expenses. Walk to schools and community recreational centre, and minutes to Downsview Park or Finch West subway stations. **EXTRAS** All electrical light fixtures, all window coverings, gas furnace & equipment, central a/c, CVAC & accessories, garage door opener & remote. Appliances in "as is" condition. (id:55499)
Royal LePage Maximum Realty
26 Jubilee Crescent
Toronto (Humberlea-Pelmo Park), Ontario
Opportunity knocks welcome home to this wonderful home in a great neighborhood in a safe North York humberlae Pelmo-area sought after area, property is located around all your amenities schools, parks, public transit, shopping, places of worship, community centres, hwy 401,400, close to humber river hospital, close to airport, home features fantastic functional layout 3 plus 1 bedrooms 2 baths, very well maintained potential in lawsuit or rental basement with separate entrance, wet bar, generously size area of the kitchen and dining room for entertaining, fully fenced back yard with lots of room closed in sunroom over looking the yard from rainy days to enjoy your morning coffee, this property has pride of ownership, fabulous location to raise your family, property sold as is condition, no warranty. (id:55499)
Spectrum Realty Services Inc.
1521 Kilworthy Road Unit# Lot 2
Gravenhurst, Ontario
2.5 arce level lot to build your dream home on. Located just over 1 kilometer from Frankin Park on Sparrow Lake (part of the Trent Severn Waterway) with parking, washrooms and boat launch. Lot 200' of frontage and is 550' deep. The white pipe in back of field is the back corners of the lot. Quiet place to live and enjoy Muskoka lifestyle. Less then 2 hours from the GTA. 1/2 hour from City of Orillia with University, college, Costco and hospital. Buyer is resposible for all fees, permits and development charges. (id:55499)
Century 21 B.j. Roth Realty Ltd. Brokerage
575 West Street S Unit# 8
Orillia, Ontario
Retail/office space. 1576 sq ft; vibrant plaza; mix of tenants - Service Ontario; Chamber of Commerce; M.P.; M.P.P.; Learning Centre. Visual exposure to Hwy 12 bypass. Near M.U.R.F. and downtown. Lots of parking. Well maintained property. (id:55499)
RE/MAX Right Move Brokerage
21 Mcdowell Road W
Langton, Ontario
First time offered! This custom built beautiful home sits on a private 1.5 acre treed lot with a ravine - beautiful views from every direction! Upon entering the home you'll love the spacious foyer and all of the windows looking out to the park-like yard. The living room ceiling is open to the second floor creating an open airy space. There's a gas fireplace with brick from the old Langton school house! Formal dining area opens to the kitchen with breakfast nook. Plenty of cupboards and countertop space. There's a sunroom off of the kitchen - again with lots of windows, it's like being outside without the weather! Large deck with gazebo and outdoor sink (new boards 2024) a perfect spot for your morning coffee or summer family BBQ's! To complete the main floor there is the primary bedroom with walk in closet and en suite privilege's (4 piece bath), laundry room, 2 pc powder room, office and entrance to the double car attached garage (new floor 2022). Up the hardwood stairs to find 2 additional bedrooms, a 3 piece bath and a loft area overlooking the living room which has a spiral staircase going down to the dining room. Full basement, with a walk out to the back yard, it has a full kitchen, dining area, living room, 3 piece bath and a sitting room - perfect for a multi-generational family! 2 sheds on the property - one with hydro and insulation in half of it, a great workshop area. Many upgrades including hardwood interior doors and flooring, metal roof, paved driveway and more. Great location central to Tillsonburg, Delhi, Simcoe and the sandy beaches of Long Point and Turkey Point! Alternate listing LSTAR X11431574 (id:55499)
Peak Peninsula Realty Brokerage Inc.
1095 Mississaga Street W Unit# 152
Orillia, Ontario
Tucked in a central location with easy access to the highway, 1095 Mississauga St offers a fantastic opportunity for those looking to invest or enter homeownership at an affordable price. This 3-bedroom, 2-bathroom townhouse presents a solid foundation for buyers seeking value and potential. The home features a straightforward layout with a comfortable living area and a kitchen that opens into the dining space, ideal for everyday use. The three bedrooms provide practical living spaces, and the two bathrooms offer convenience for the household. Situated near the highway, the location offers easy access to transportation, making it convenient for commuters. Close to schools, parks, and local amenities, this property offers solid value in a growing community. Take advantage of this opportunity to secure an affordable home or investment in Orillia! (id:55499)
Century 21 B.j. Roth Realty Ltd. Brokerage
30 Museum Drive Unit# 307
Orillia, Ontario
Bright & Spacious Corner-Unit Condo Townhouse in Orillia's Sought-After 'Villages of Leacock'. Welcome to your ideal home in one of Orillia's most desirable communities! This bright and spacious corner-unit condo townhouse offers the perfect blend of comfort, style, and convenience, providing more space without sacrificing modern living. With 2 bedrooms, 3 bathrooms, and an open, inviting layout, this home is designed for those who appreciate a peaceful lifestyle in an unbeatable location. The main level boasts high ceilings and an abundance of natural light, creating a welcoming atmosphere throughout. The generous primary bedroom features its own ensuite bathroom and walk-in closet, offering a private retreat at the end of each day. The large eat-in kitchen provides plenty of space for cooking and dining, with a built-in office nook—perfect for work or hobbies. Main floor laundry adds extra convenience. Upstairs, enjoy a spacious second bedroom with a walk-in closet and a separate family room that overlooks the main floor, creating a sense of openness and flexibility. A full bathroom completes the second level, offering added privacy and functionality. The finished basement provides endless possibilities, whether you need extra storage space or a potential additional bedroom. The potential for customization makes this space even more valuable. Located just steps from the stunning Lake Couchiching, the historic Leacock Museum, and beautiful Tudhope Park, you’ll have access to outdoor leisure and scenic walking trails on the Millennium Trail right outside your door. This well-maintained condo community offers worry-free living with condo fees covering snow removal, lawn care w/sprinklers, window and exterior maintenance, as well as Internet, cable, and phone services. Don’t miss your chance to experience the lifestyle you deserve in the Villages of Leacock—a perfect blend of comfort, convenience, and tranquility! (id:55499)
RE/MAX Right Move Brokerage
219 Lafayette Street E
Jarvis, Ontario
This TO BE BUILT, 2 bedroom, 2 bath bungalow in Jarvis. This home is perfect for starting out or downsizing! Master has 4pc ensuite with tiled shower and walk in closet. Open concept kitchen/dining/living room. Unfinished basement has rough in bath and is waiting for you to add your own personal touch. 1 car garage and private drive. Lawn is fully sodded. Covered front porch. Personalized this one for yourself with the help of a professional designer. Make an appointment today! (id:55499)
RE/MAX Erie Shores Realty Inc. Brokerage
78 Queensway Drive E
Simcoe, Ontario
Charming 2+1 bedroom bungalow on a picturesque lot. Nestled in perennial gardens including a pretty redbud tree, this sweet home is adorable both inside and out! Step indoors to the front foyer with closet for coats and shoes. A bright and cozy living room is next, the perfect space for reading a good book or enjoying your favourite show. From here enter the eat-in kitchen with tasteful décor and access to the side door. Down the hall on the main floor is the first bedroom (presently used as an office), the 4 piece bathroom and the primary bedroom. Downstairs is a comfortable recreation room, the third bedroom and the laundry room. From down here enjoy the walkout to the back deck with gazebo. Relax, barbecue and entertain with a view of the greenspace or simply enjoy listening to the sounds of the creek beyond. A little bit of your own personal paradise right in town. A detached garage with space for one car or to store all those extras in life completes this property. Located near shopping, schools and all the amenities of Simcoe. Surely you will want to see this cute home for yourself! (id:55499)
Royal LePage Trius Realty Brokerage
3 Helen Drive E
Hagersville, Ontario
Welcome to 3 Helen Drive East in the charming town of Hagersville! Built in 2009, this bright and inviting home features 3 bedrooms and 1 bath, perfect for families or those looking to downsize. Step into the foyer and head up a few stairs to the cozy living room, complete with hardwood floors and a fireplace. The open kitchen offers ample space, with sliding patio doors leading to a deck and outdoor area—ideal for summer entertaining. Down the hall, you’ll find a spacious primary bedroom, two additional well-sized bedrooms, and a 4-piece bath. The basement is a blank canvas, ready for you to create your dream space—whether it’s a rec room, home gym, or extra living area. With a two-car garage offering convenient access from the main foyer, this home has everything you need. Hagersville combines small-town charm with modern convenience, offering affordable housing, a friendly community, and local parks, markets, and businesses. Plus, with easy access to Hamilton and Brantford, you get the best of both worlds. Come see for yourself! Book your showing today. (id:55499)
RE/MAX Erie Shores Realty Inc. Brokerage
80 Orchard Point Road Unit# 604
Orillia, Ontario
EXPERIENCE LUXURY LAKEFRONT LIVING AT THIS STUNNING CONDO FEATURING A LARGE BALCONY & HIGH-END FINISHES! Welcome to 80 Orchard Point Road #604, a stunning waterfront condo offering breathtaking views of Lake Simcoe! Step inside this sun-drenched, open-concept space where every detail exudes sophistication, from the elegant crown moulding to the beautiful flooring and upscale finishes throughout. The modern kitchen is a culinary dream, featuring sleek white cabinetry, a tile backsplash, a breakfast bar, and top-of-the-line built-in appliances, including a double wall oven, microwave, and cooktop. The expansive living room boasts a cozy fireplace and seamless access to a large balcony, perfect for taking in the spectacular lake vistas. With two spacious bedrooms each with closets and two full bathrooms, including a primary bedroom with a 4-piece ensuite, this home is designed for both comfort and luxury. This ?well-maintained building has outstanding amenities that elevate your lifestyle including an infinity pool, hot tub, rooftop terrace, fitness centre, and media room all at your fingertips. Plus, with in-suite laundry and an included underground parking space, convenience is assured. Located minutes from downtown Orillia, you’ll enjoy easy access to boutique shopping, fantastic dining, and cultural venues, as well as nearby parks, beaches, and the Lightfoot Trail. This condo is the ultimate choice for active adults seeking low-maintenance living in a luxurious, lakefront setting! Don’t miss this rare opportunity to live your waterfront dream! (id:55499)
RE/MAX Hallmark Peggy Hill Group Realty Brokerage
27 Dawson Drive Unit# 131
Collingwood, Ontario
Charming 1 bedroom, 1 bathroom condo unit for rent located in Cranberry Village in Collingwood. Open concept living space with eat-in kitchen, cozy wood fireplace and walkout from bedroom to deck with peaceful views to enjoy your morning coffee. Minutes to all amenities such as shopping, trails, skiing and great restaurants. Tenant Is Responsible For Utilities And Content Insurance. (id:55499)
Keller Williams Experience Realty Brokerage
259 Superior Street E
Stayner, Ontario
Welcome to this adorable and cozy 3-bedroom solid brick bungalow. A true gem nestled in a quiet, family- friendly neighbourhood and a feel of being in the country, this home is full of charm and possibilities, offering fantastic features and unmatched potential. Step inside and be welcomed by a fresh, open interior with a warm and inviting feel. The newer hardwood flooring throughout the main living areas gives the home a classic and durable foundation, while a fresh coat of paint adds a crisp, clean touch, creating a truly move-in ready space. Whether you're looking to settle in immediately or put your personal spin on things, this home has everything to fit your vision. The centerpiece of this property is its impressive 66 x 166 ft lot ideal for outdoor enthusiasts, gardeners, or anyone who craves a little extra privacy and green space. The serene and fenced backyard, with mature trees and vibrant perennials, is perfect for quiet mornings with coffee, evening barbecues, or even potential landscaping projects. Adding to its appeal is an unfinished basement, walk-up access, and a covered entry, offering the perfect opportunity to create an in-law suite, rental unit, or an incredible bonus living area. The possibilities are endless! Practicality is key here. Enjoy the convenience of an attached single car garage and a driveway that accommodates up to five vehicle, plus no sidewalk! The home is ideally located just minutes from Highway 26, providing easy access to major routes, shopping, dining, schools, close to Wasaga and Collingwood. This home is an ideal choice for first time buyers working within their budget or investors looking for a solid opportunity in a growing community. Don't miss out on this afforable chance to own a well-kept property on a large lot in a peaceful area. Imagine the endless possibilities awaiting you in this charming bungalow! (id:55499)
RE/MAX Crosstown Realty Inc. Brokerage
131 Clapperton Street Unit# 303
Barrie, Ontario
YOUR IDEAL CONDO IN BARRIE'S VIBRANT DOWNTOWN – RENOVATED & READY FOR YOU! Welcome to 131 Clapperton Street, Unit 303, a fully renovated 1,000 sq ft corner condo that's all about comfort, style, and a location you'll love. Located in Walnut Grove, this condo is just a short walk to all the best parts of downtown Barrie, including the Farmers' Market, City Hall, parks, and dining options, with the peaceful shores of Kempenfelt Bay nearby. Plus, commuting is easy with quick access to Highway 400. Inside, you'll find a bright, open-concept space with tons of natural light pouring in through the large windows. The cozy gas fireplace with a stone surround adds a touch of warmth, making this a place you'll love coming home to. The kitchen is a real highlight, featuring white cabinetry, sleek quartz countertops, a subway tile backsplash, and stainless steel appliances. There's also a custom breakfast bar with seating, perfect for a quick meal or hanging out with friends. Step out onto your balcony to relax and enjoy a BBQ or simply unwind after a long day. The condo offers two spacious bedrooms with plenty of closet space and a freshly updated 4-piece bathroom. With in-suite laundry and a Cool King ductless air and heat system for year-round comfort, this condo is as practical as it is stylish. The building has great amenities, too, including a common room with a pool table, a recreation space, visitor parking, and a water softener. You'll also have a surface parking space and a storage locker. Don't miss your chance to own this fantastic condo in a vibrant part of Barrie. (id:55499)
RE/MAX Hallmark Peggy Hill Group Realty Brokerage

